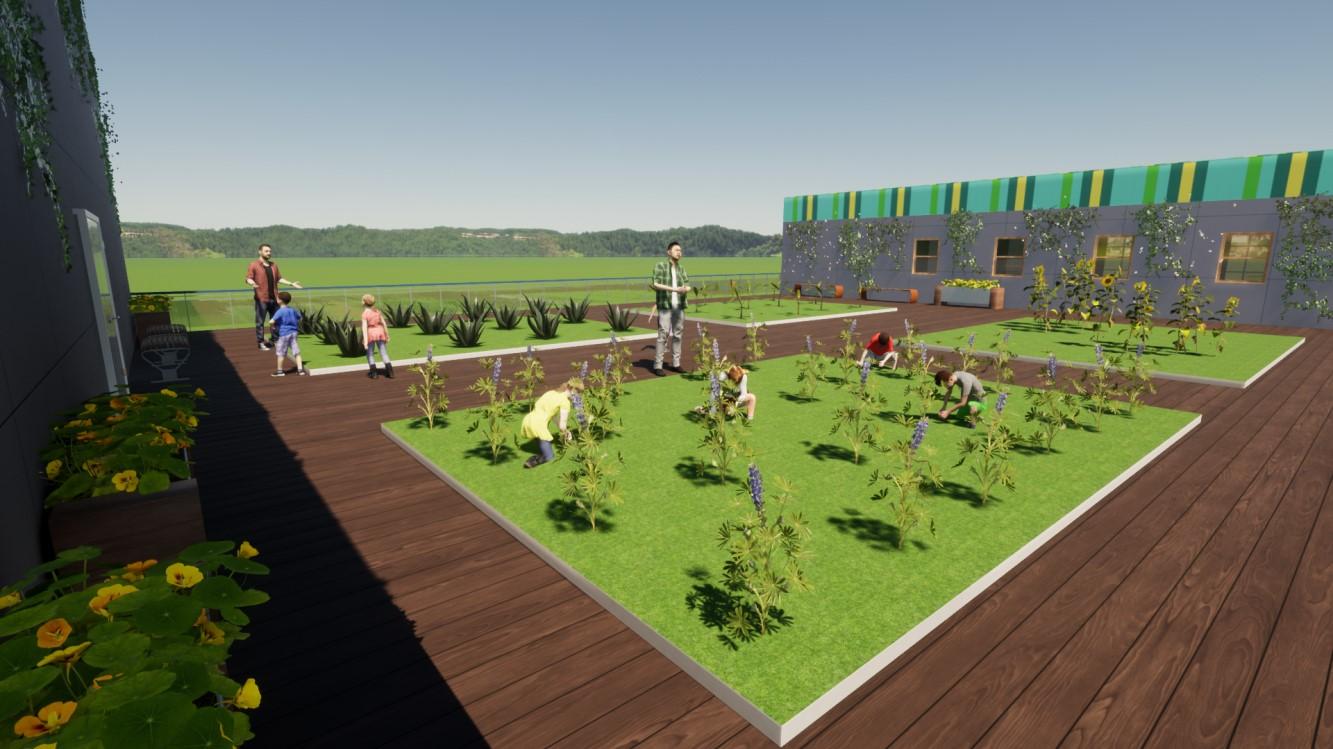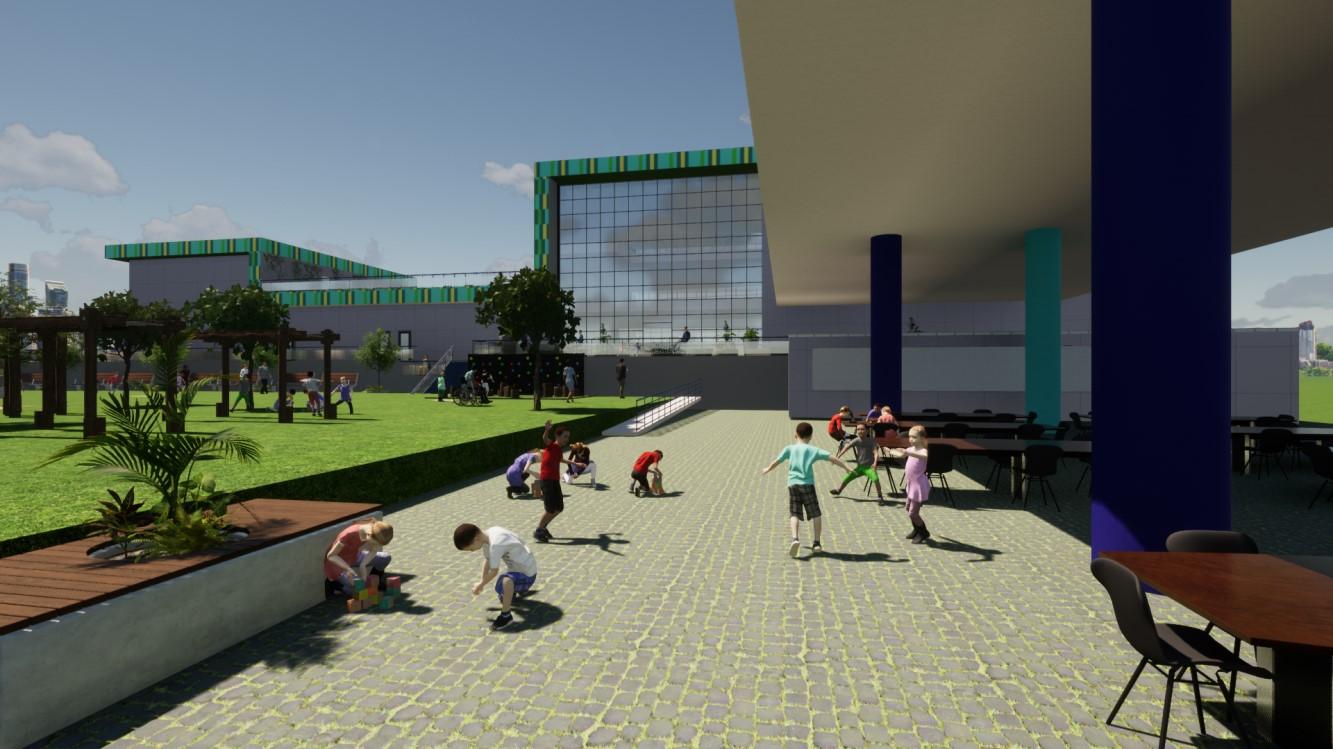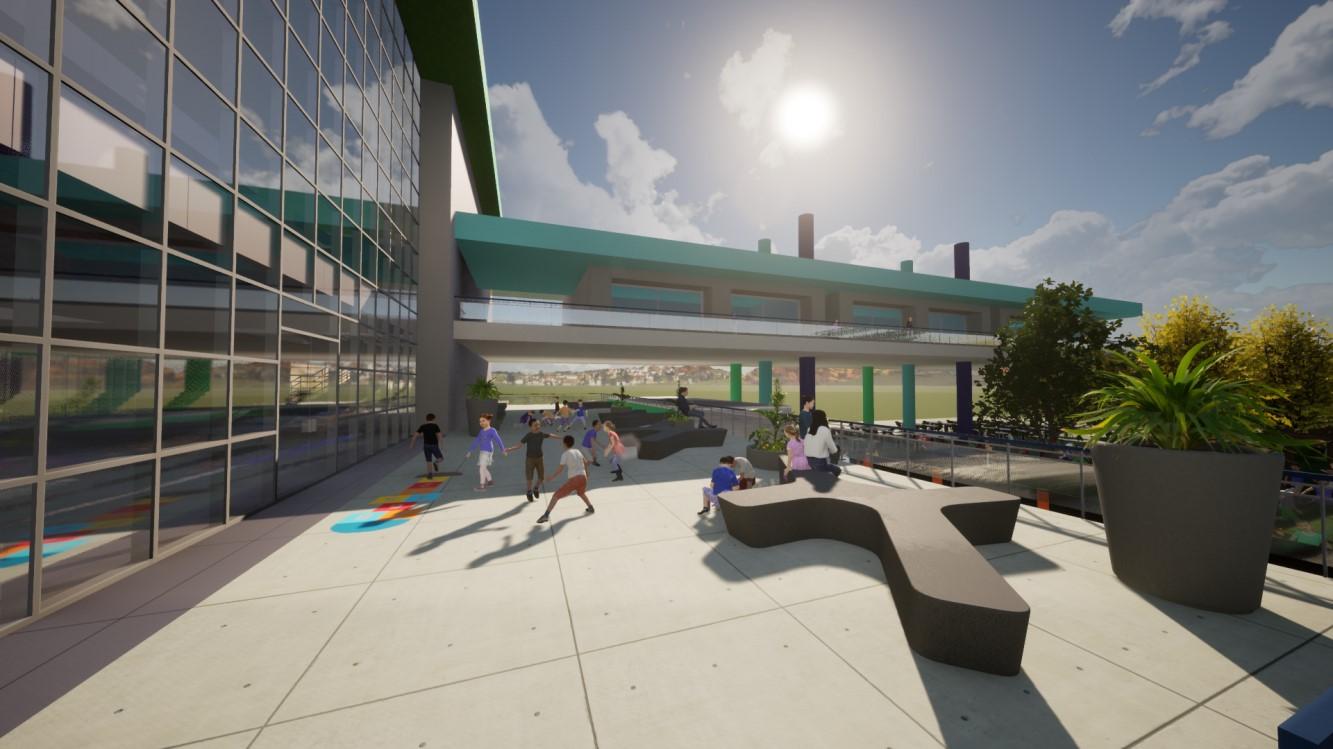PORTFOLIO CRISTINA CAMPOS
HOUSING DESIGN
POLYTECHNIC UNIVERSITY OF POZNAN
POLAND, 2019
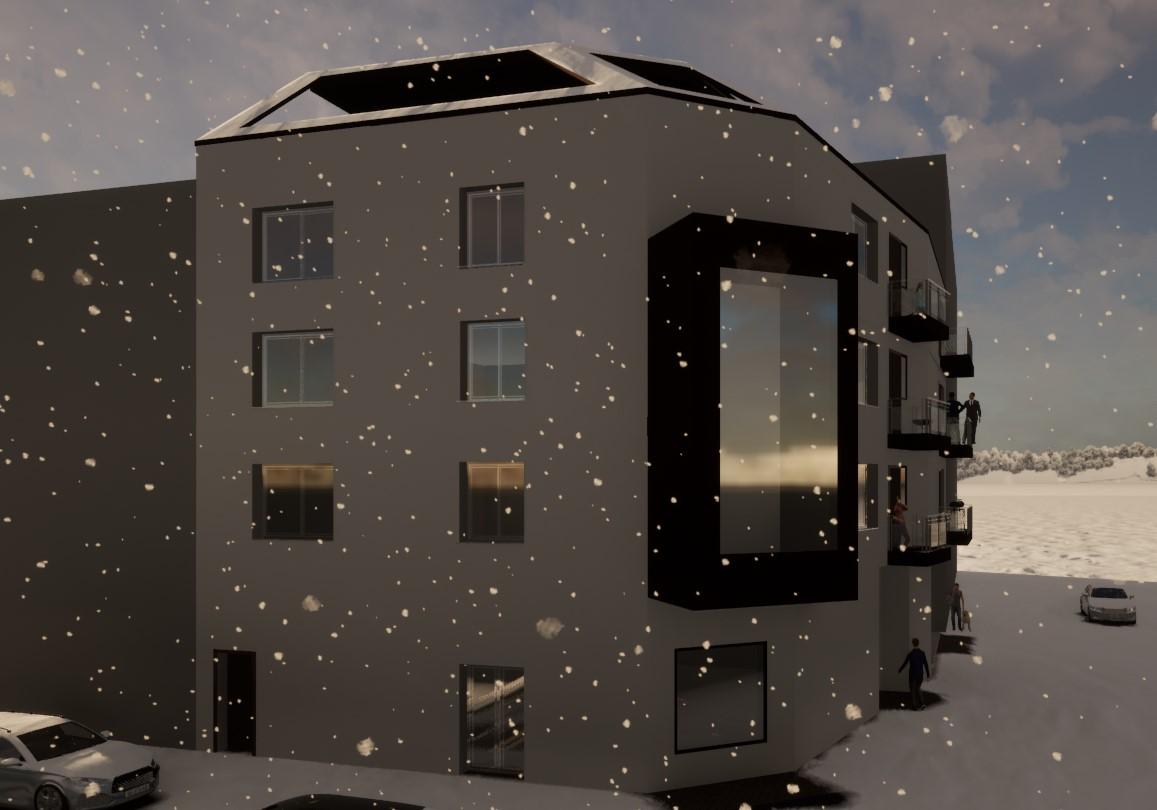


Poznan is located in the west-central of Poland, in the Greater Poland (Wielkopolskie), and it is the fifth largest city in the country. Has a population of 538,633 according to the census in 2011. Poznan covers an area of 261.3 km2

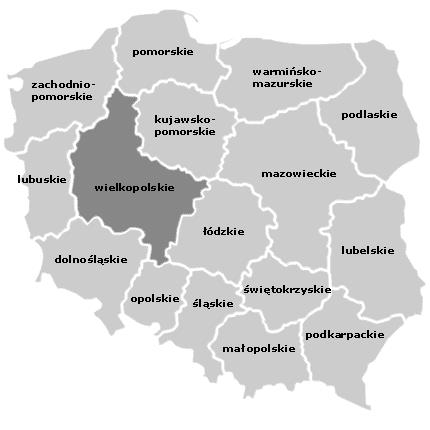


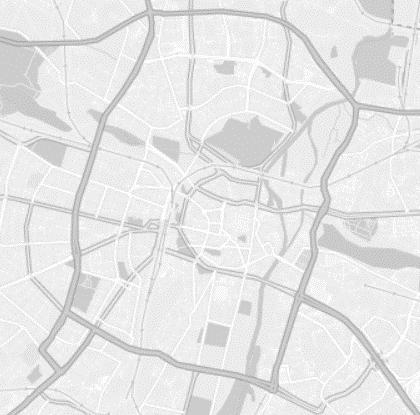
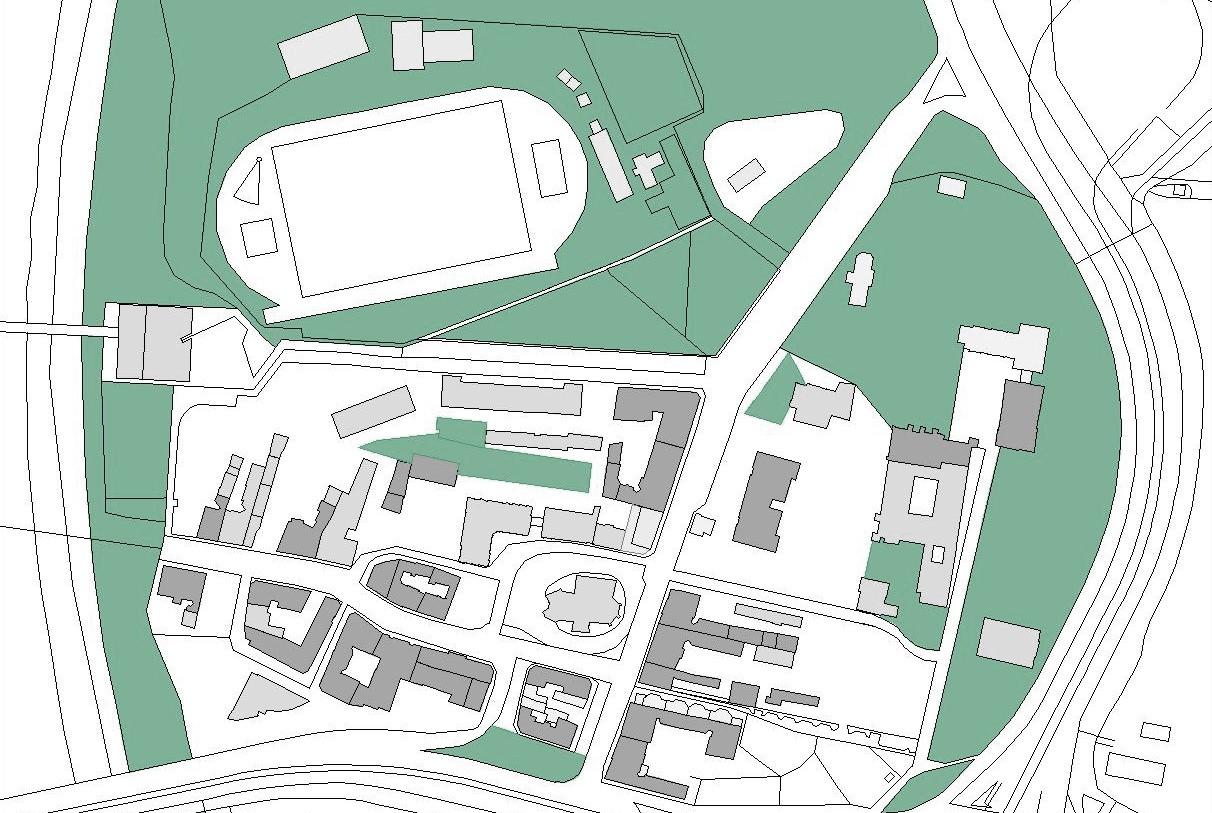
The most important green lung that is in the plot nearby it’s the ramification of the Warta River and the Sports Center which is very near to the plot of study by walk.
The rest of the greenery infrastructure existent in the area is most of all not in the best conditions.
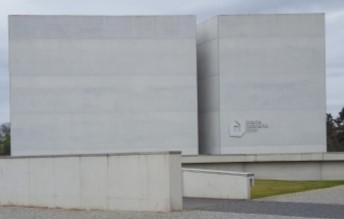
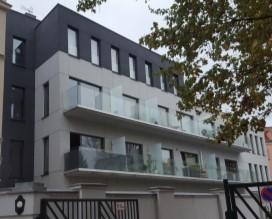
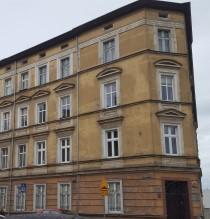

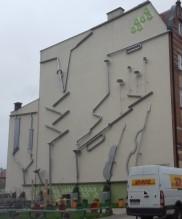
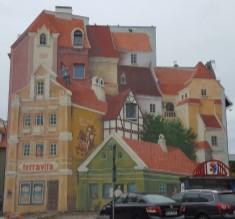

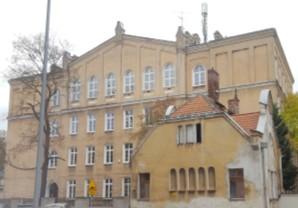
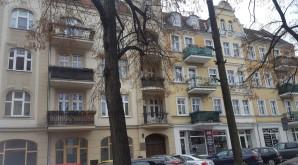
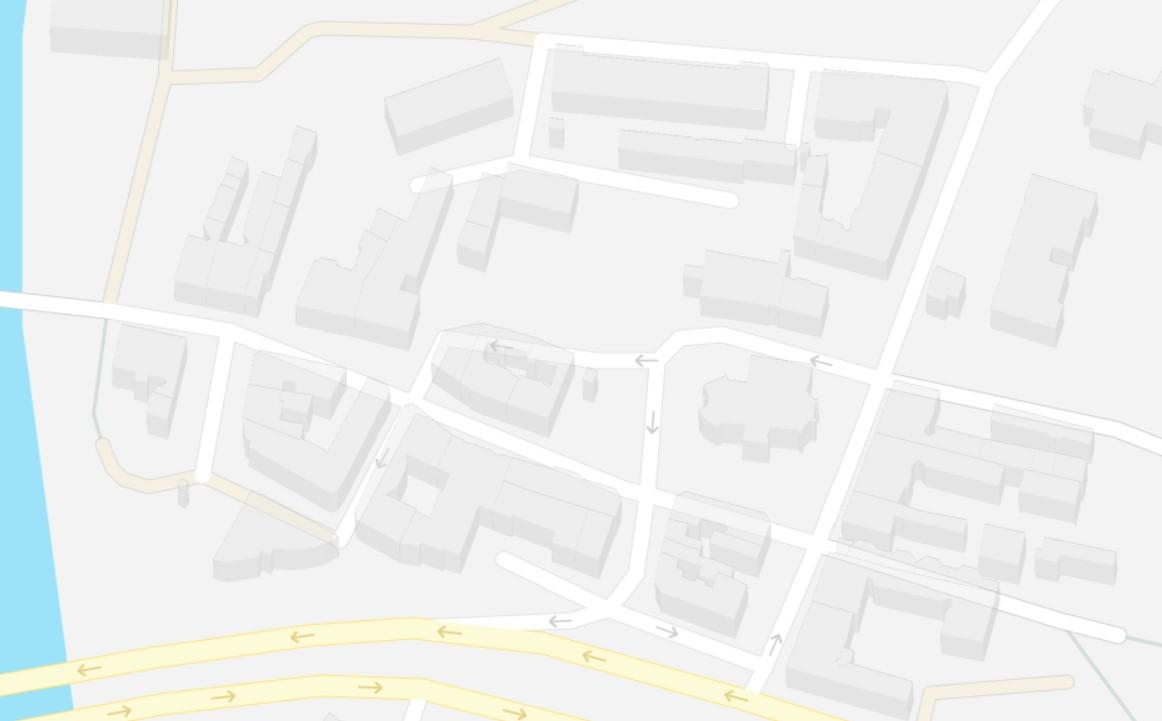
The area of study is most of all residential and it maintains a general unification according to the architectural style:
-Colors: light and warm colors like beige, white, mustard yellow, grey, and light brown.
-Rhythm: the facades are very plain and classic style, they also have a very similar high the ones next to each other which makes a harmonic rhythm
Unique aspects:
-The facades look united in style but the windows and cornices are different on each floor which makes an interesting movement.
-Unique special facades like the two murals: Zielona Symfonia and Opowieść śródecka z trębaczem na dachu i kotem w tle, what gives to the area interesting spots.
-Modern buildings in contrast to the surroundings like the Museum and the residential building on the top picture
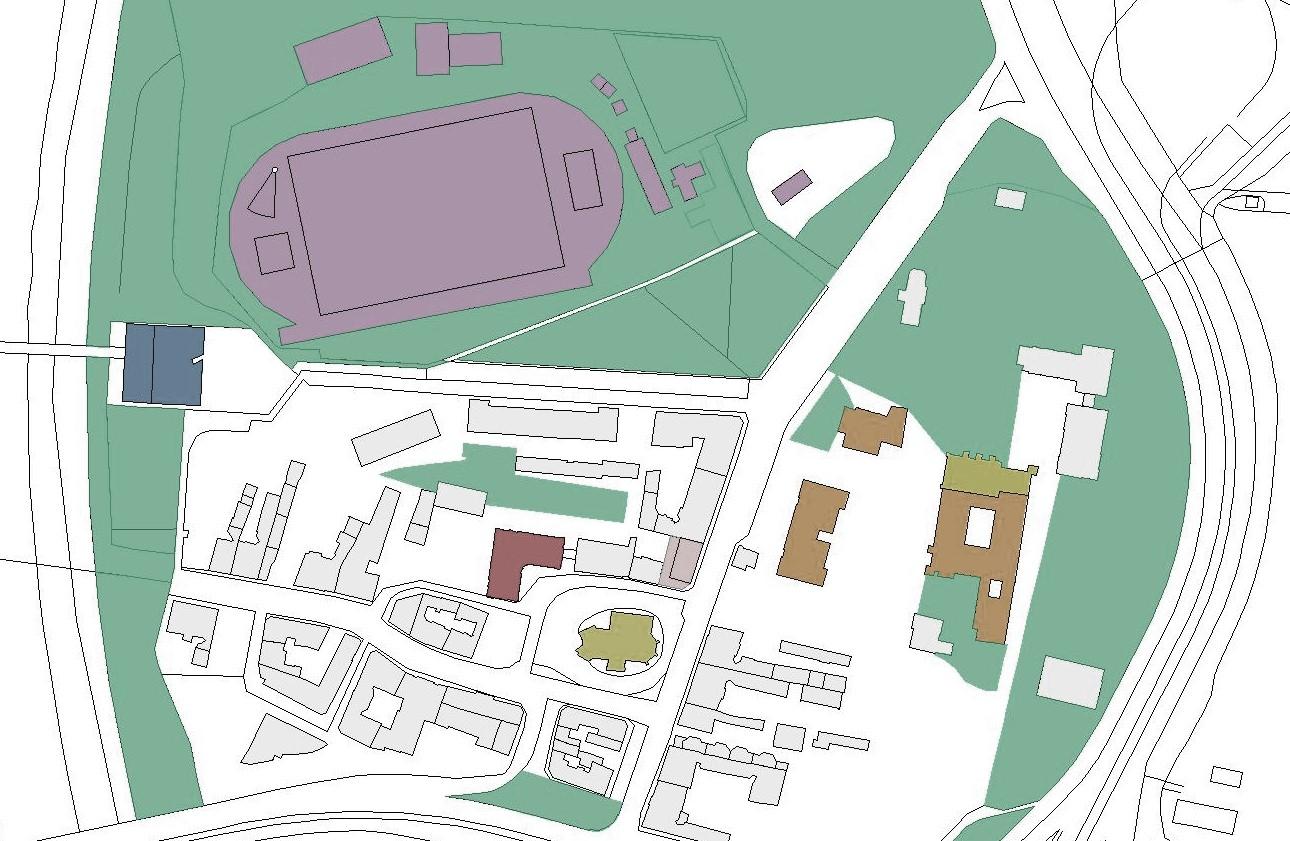
The Plot is located in a quiet area because in that street is no tram or bus passing, it’s an area most residential.
It is very well communicated by tram and bus to any part of the city with 7 lines of tram.
It is very near to the Warta River which is a great advantage for having contact with green and open recreational spaces.
The area is mostly residential but it counts with religious spaces and also entertainment like the theater and museum.
According to the architectural style of the buildings in the area, it maintains a very similar rhythm and is very unified, with some exceptions that give character and point of interest to the area.
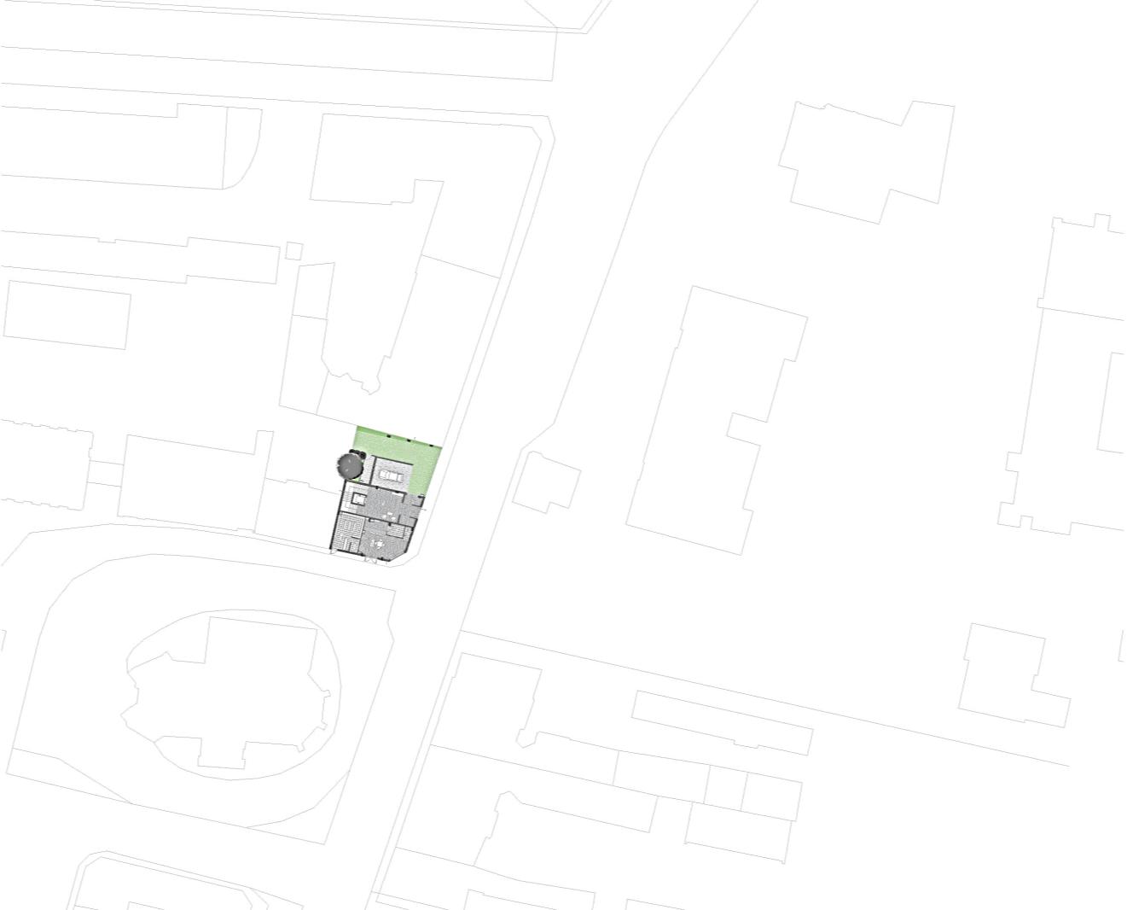
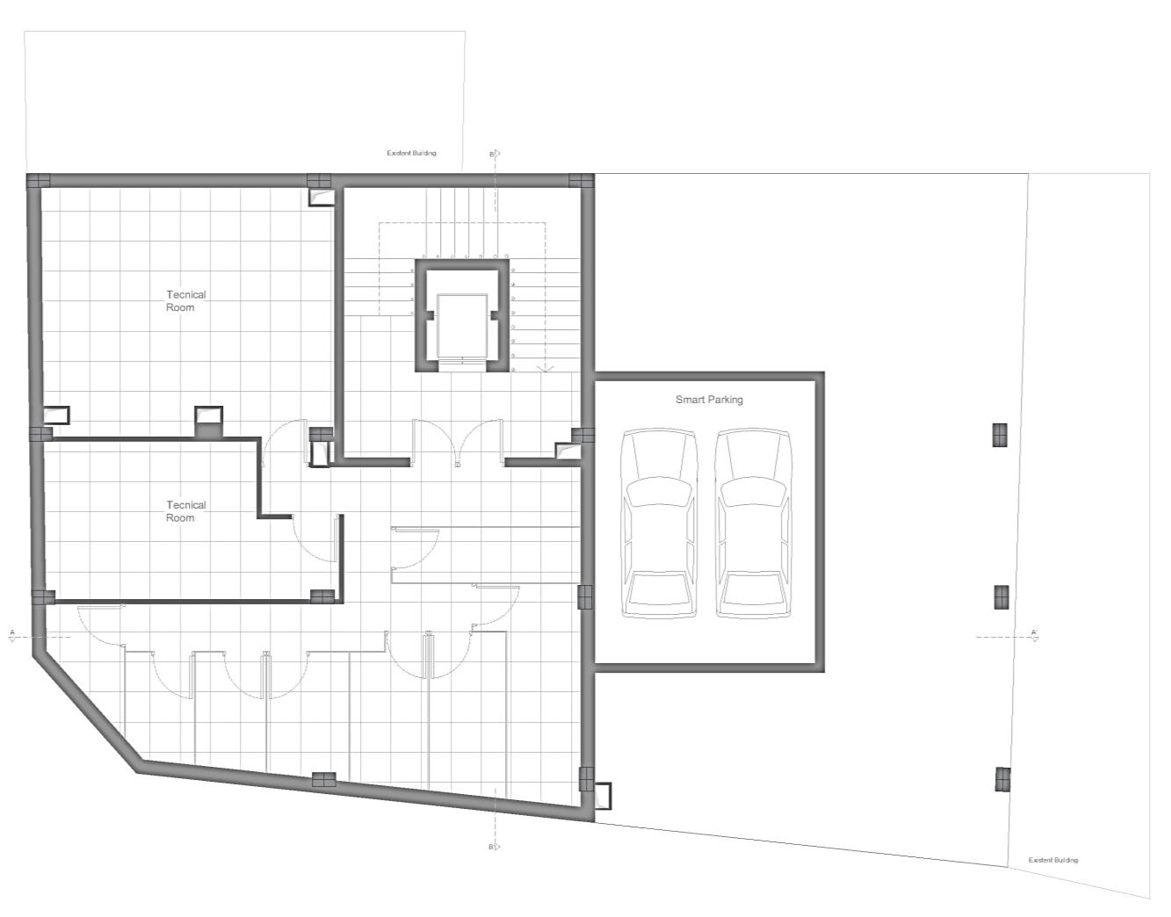
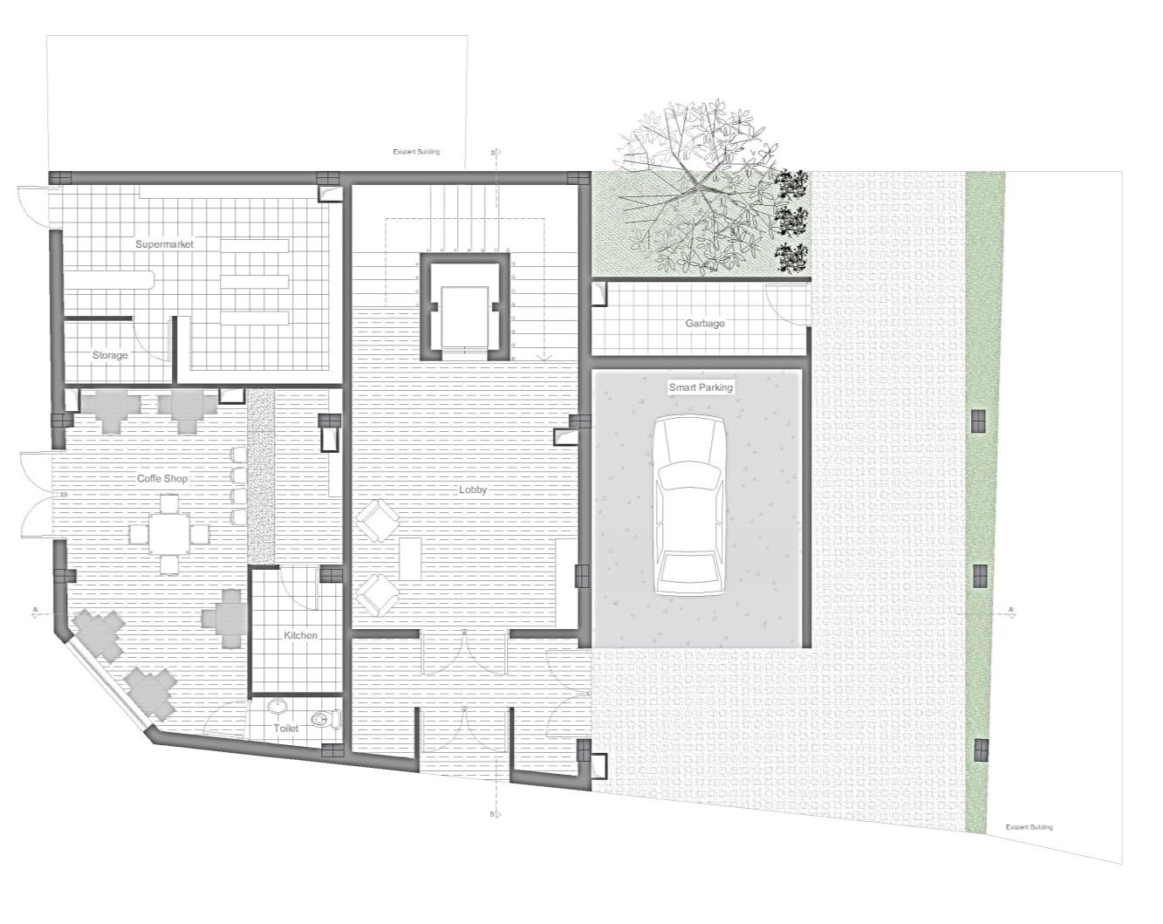

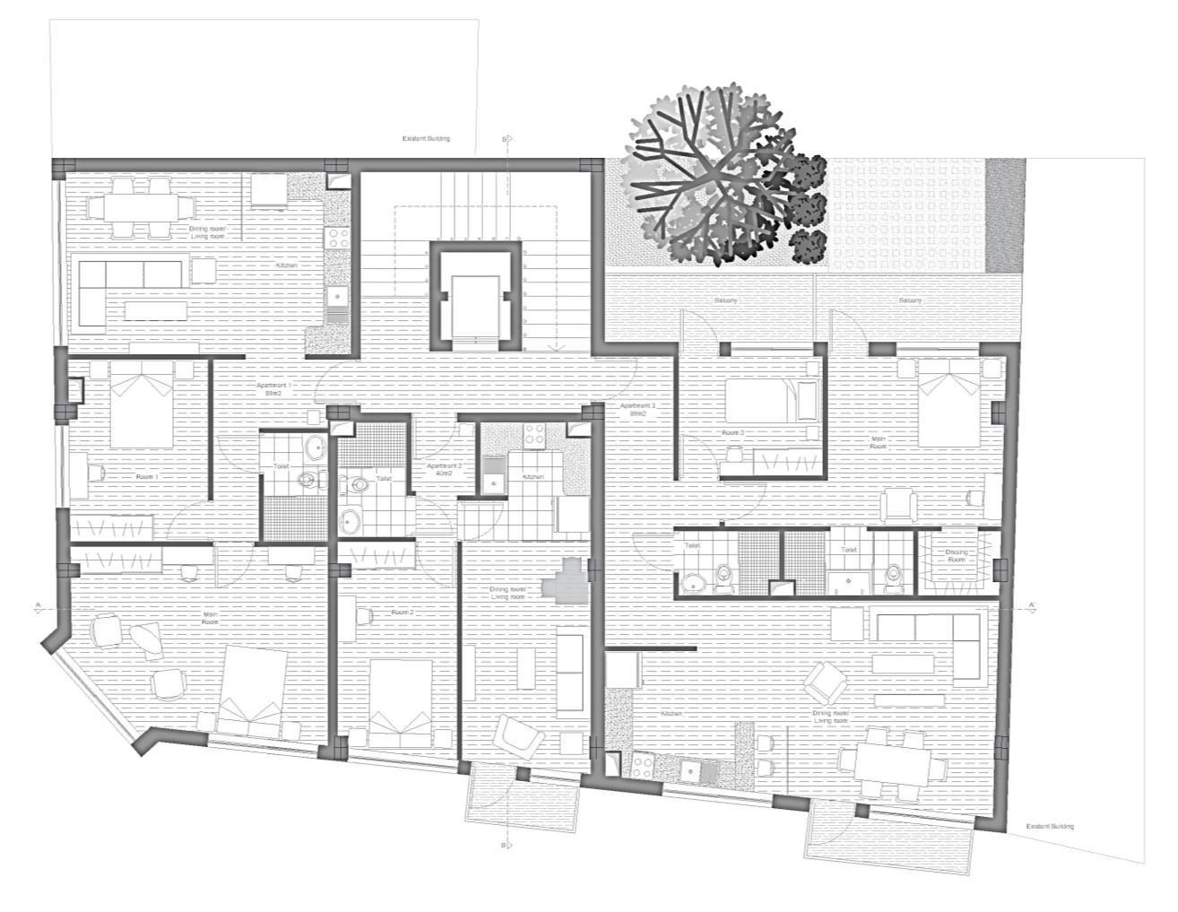
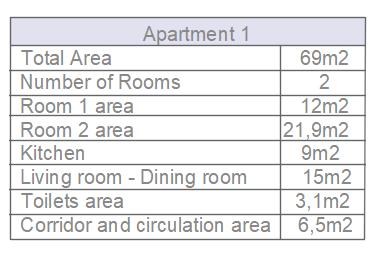
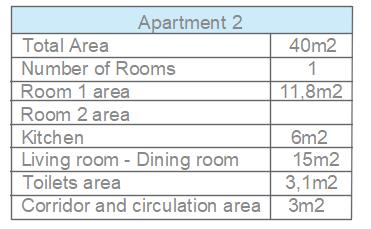
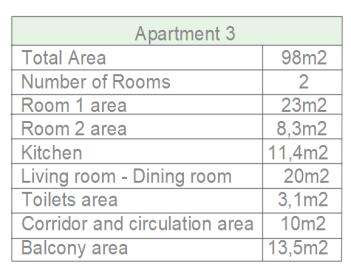
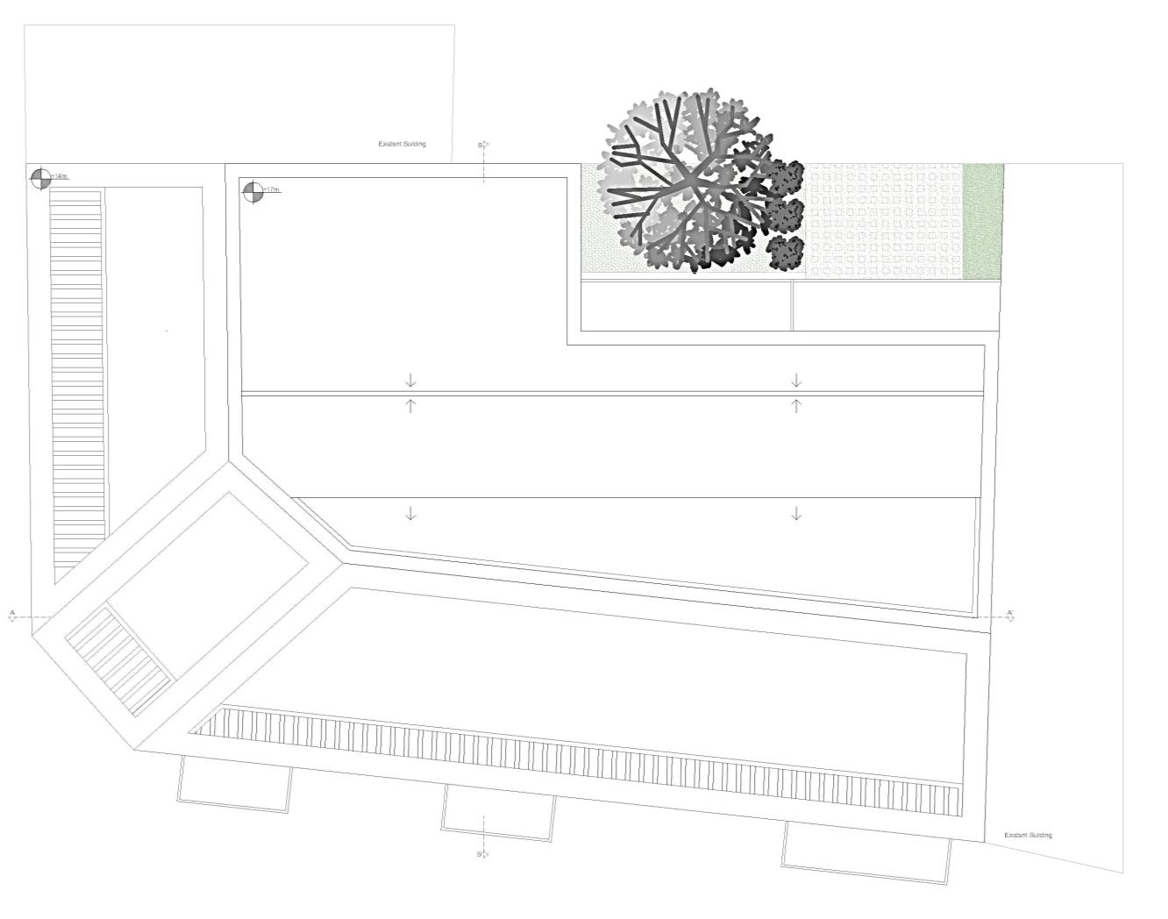
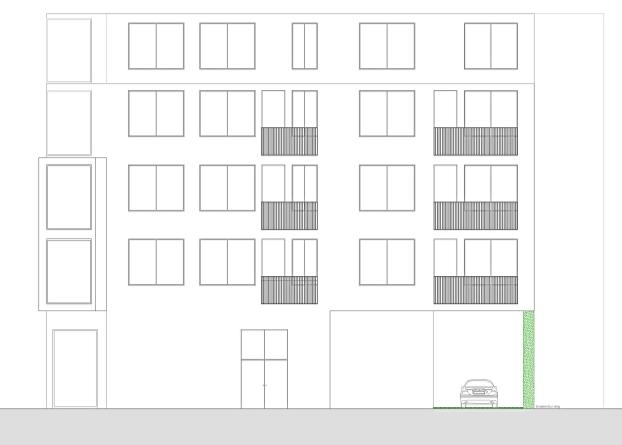
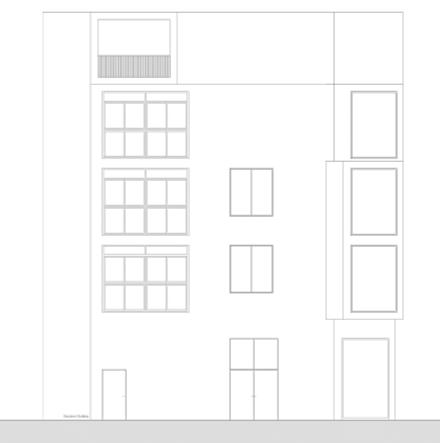
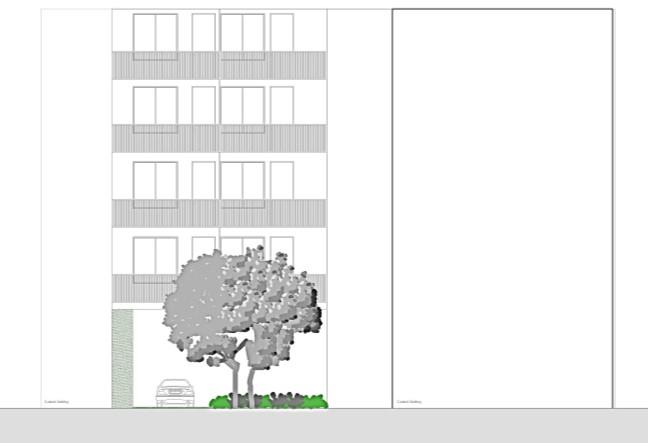

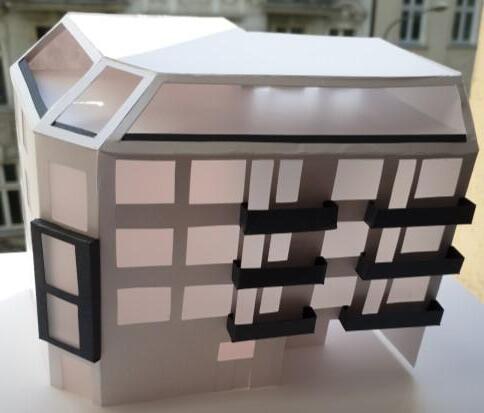
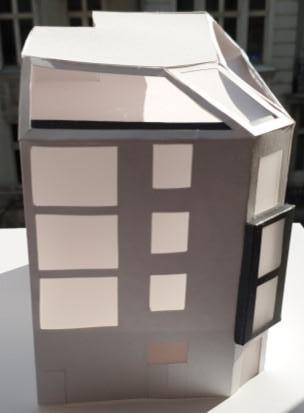
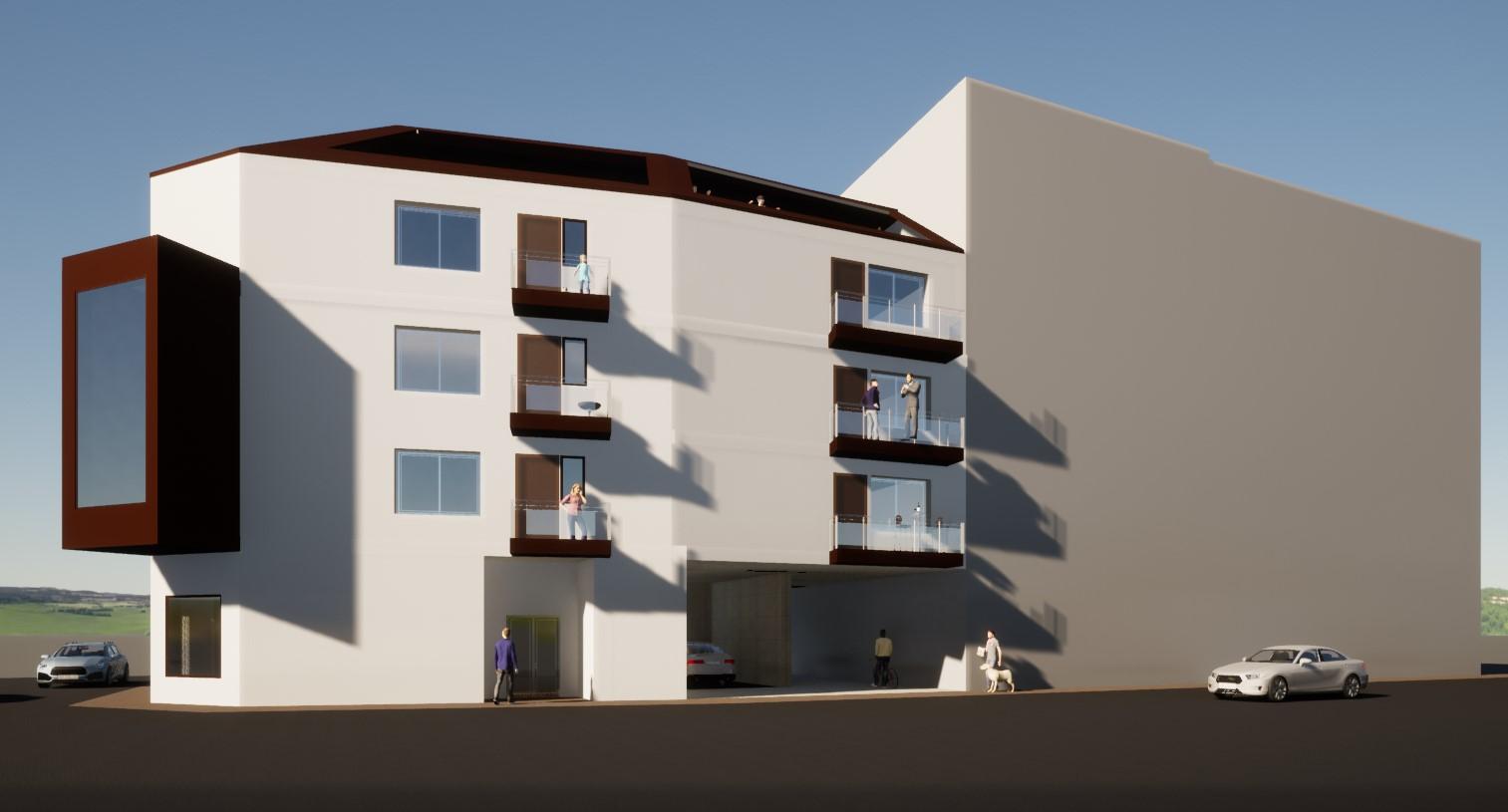
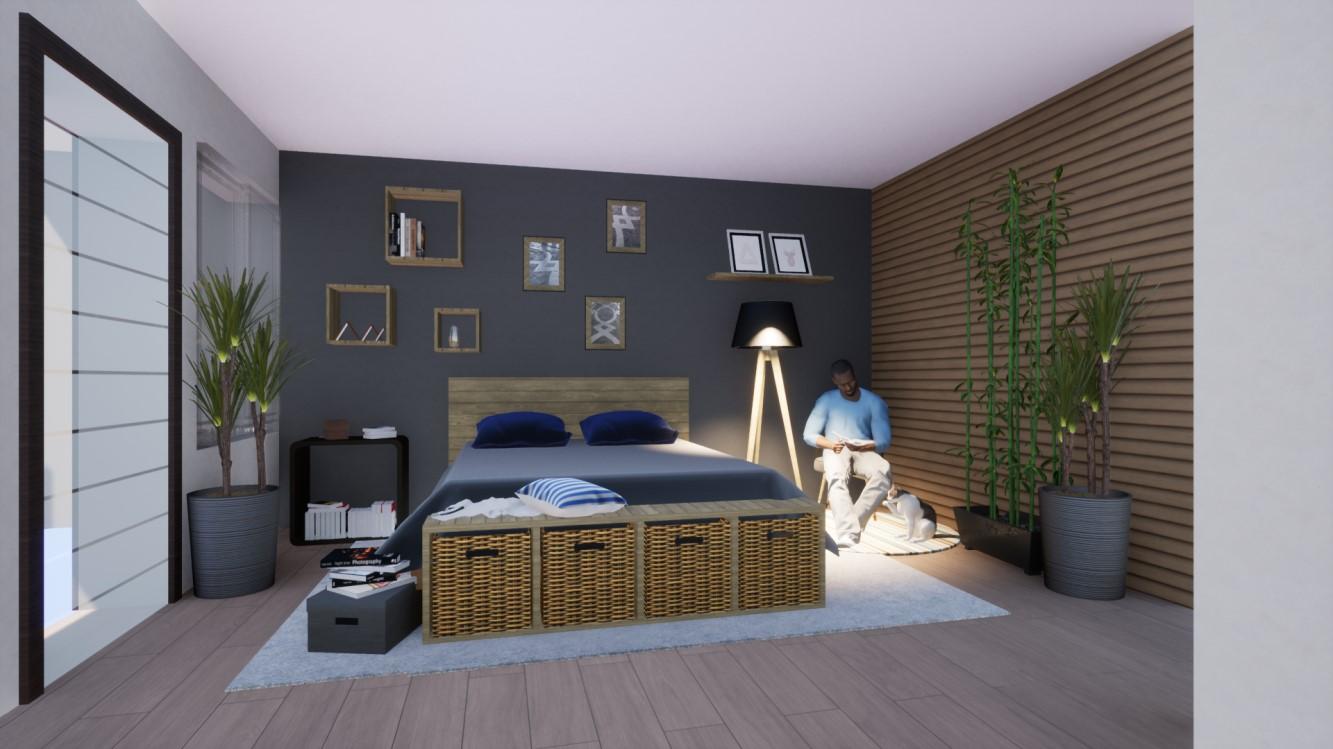
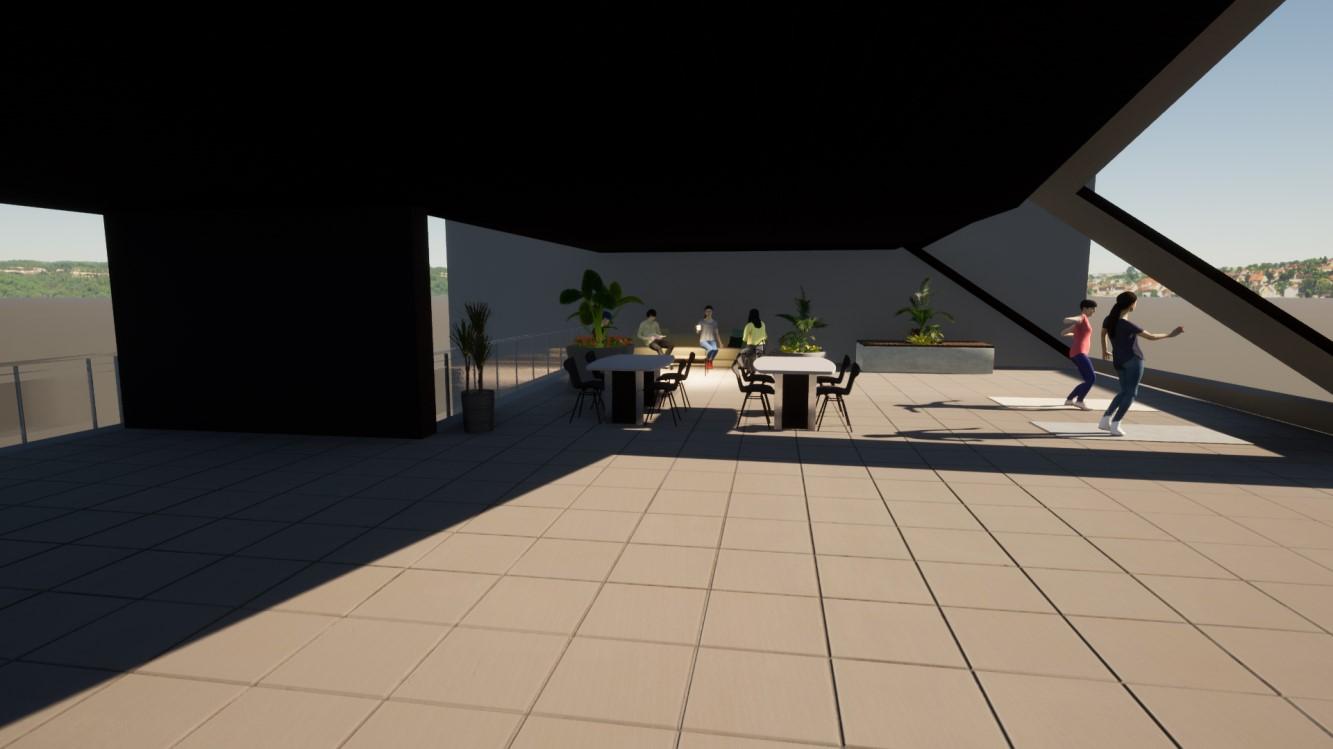

ARCHITECTURAL DESIGN OF RECREATIONAL FACILITIES
POLAND, 2020
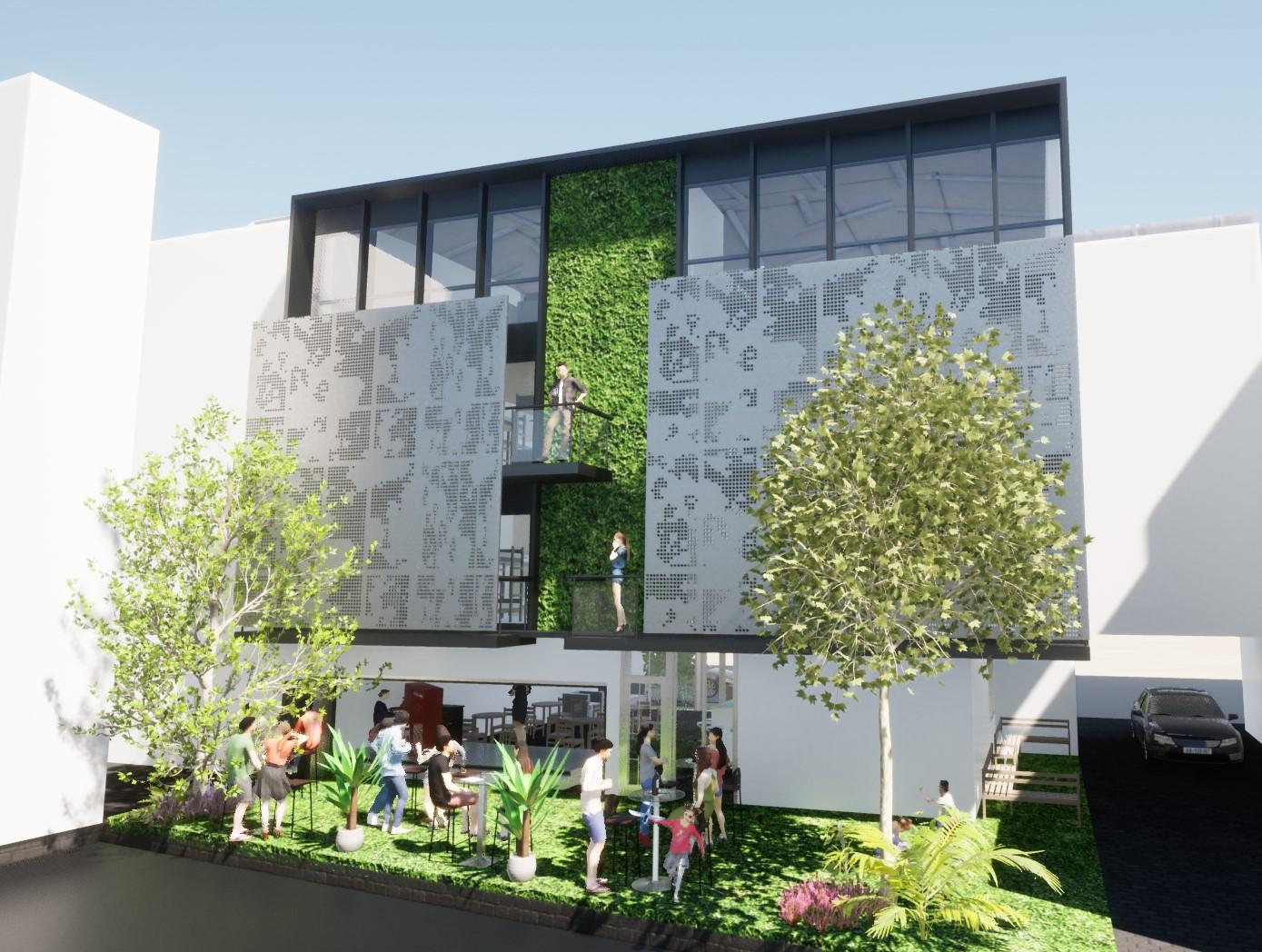
Poznan is located in the west-central of Poland, in Greater Poland (Wielkopolskie), and it is the fifth largest city in the country. Has a population of 538,633 according to the census in 2011. Poznan covers an area of 261.3 km2
-Discover and use the city through the different uses in the different locations
-Take advantage of empty spaces in order to improve the general perspective of the landscape
-Integrate all the buildings in a way that is very easy to relate to them when you are walking around the city center
-Possible expansion in the future in more plots with similar characteristics





-Main building number one its the Base that offers all the facilities and social spaces and activities.
-Building number two its the Spa and Fitness that can also be used by the public not only the guests from different hostels.
-Building number three it’s the Pet hostel with capacity of 14 guests
-Buildings 4, 5, 6 and 7 are for future expansion as shape of single room hotel, using residual small spaces around the city center.
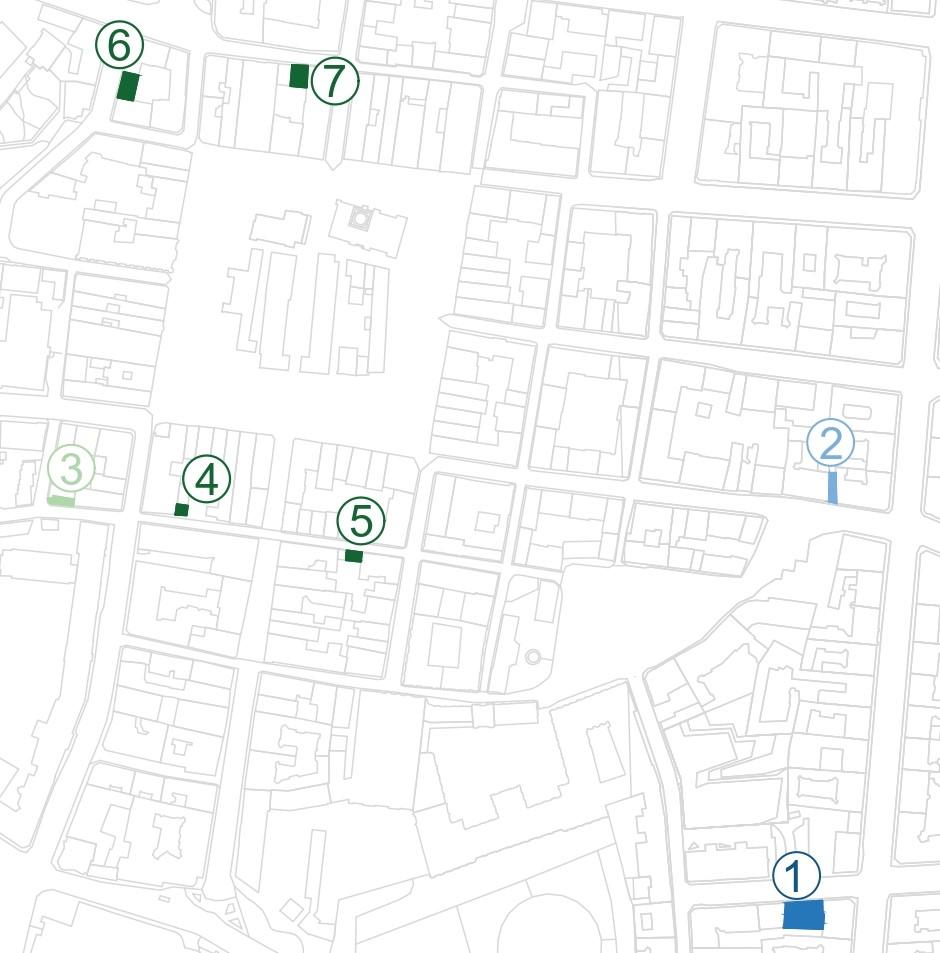
ServicesFacilitiesintheplotsarea
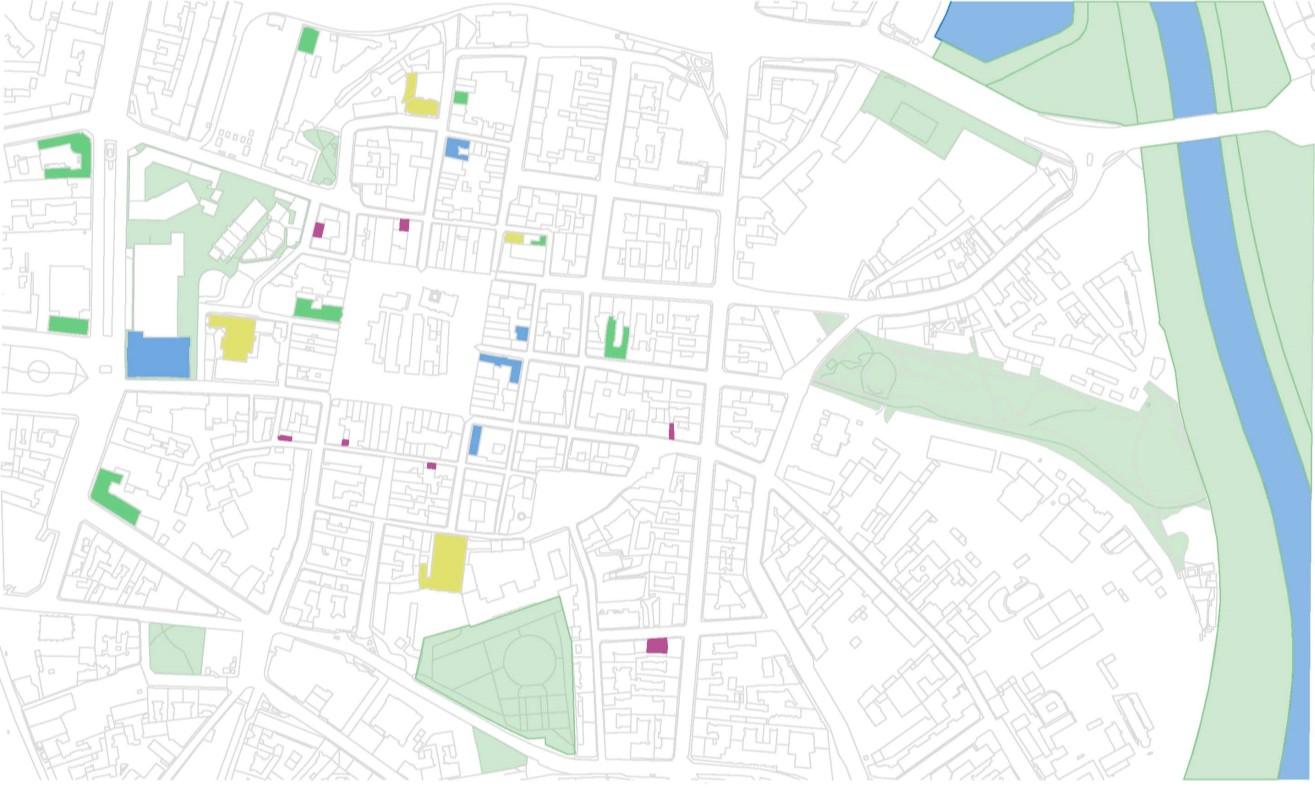

The Plots are located in the center of the City with it’s a very touristic area that offers a lot of entertainment, cultural, musical and recreational activities. Poznan is the home for a lot of international festivals and sports activities. It’s a city with around 535,00 habitants and 133,00 students.
Its very well communicated by tram and bus to any part of the city with 7 lines of tram
Its very near to the Warta River witch is a great advantage for having contact with green and open recreational spaces.
In the architectural style of the constructions we can see class historical buildings representing a whole range of art styles, roman style architecture to art nouveau to hypermodern buildings of the 21st century
Main building number one is the Base that offers all the facilities and social spaces and activities.


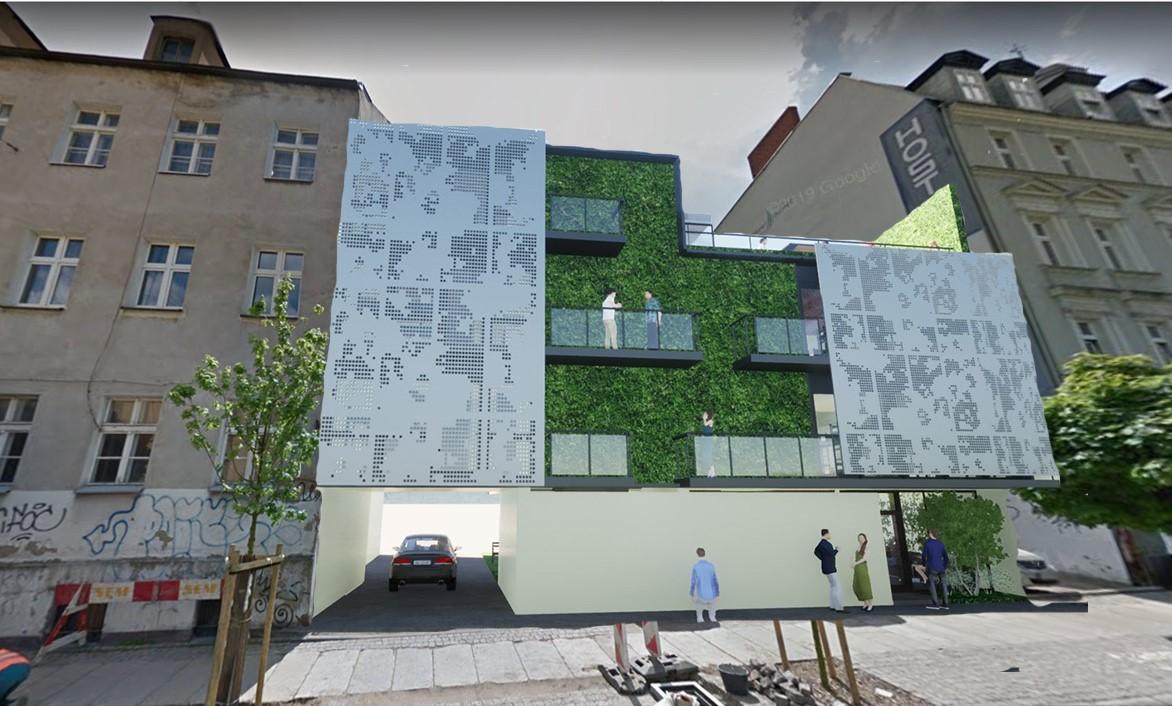
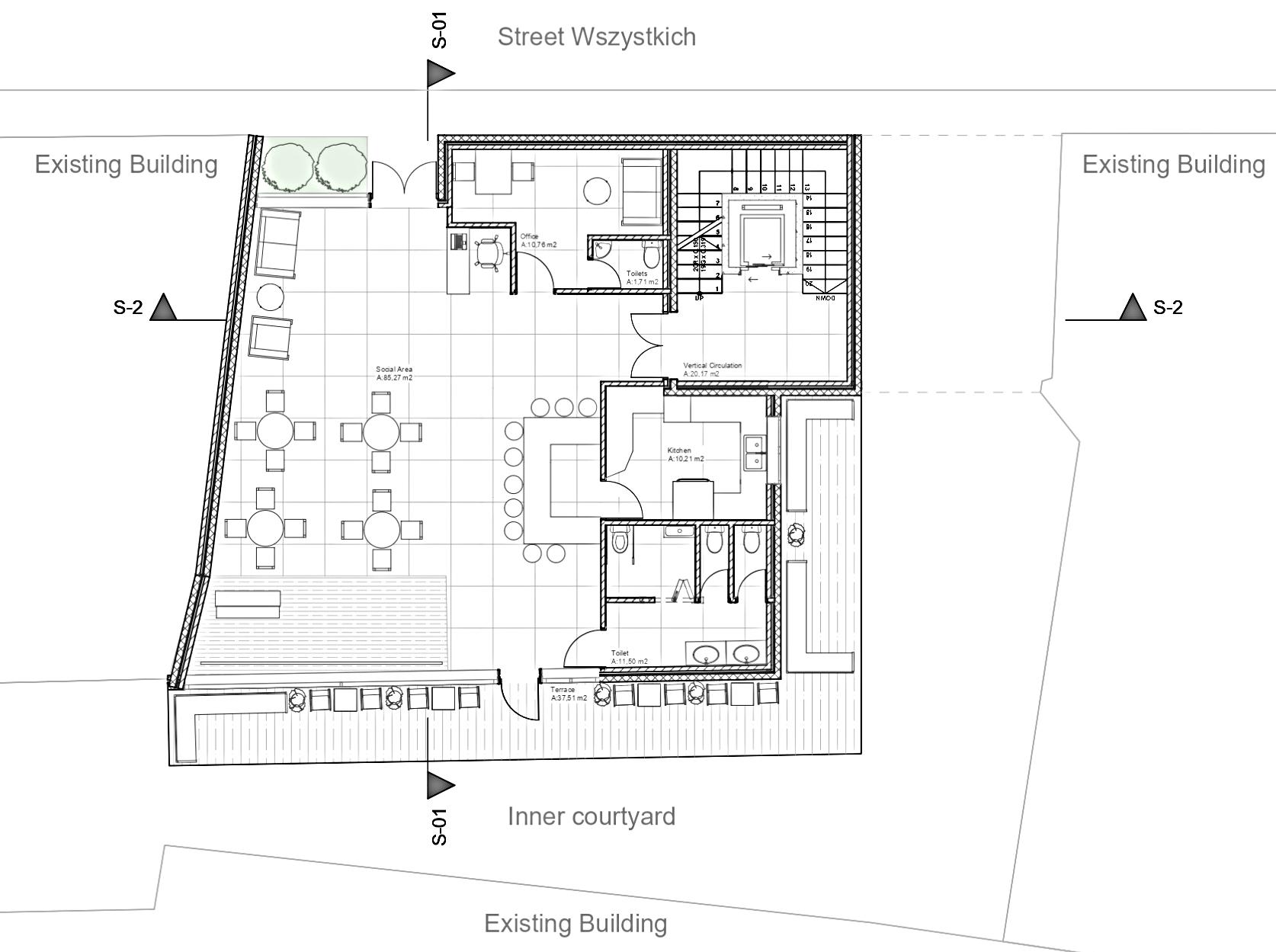
-Reception
-Waiting area
-Office
-Bar/Cafe
-Kitchen
-Scenario
-Terrace
-Toilets
First and Second Floor Plan

-1 Dorm with place for 12 guests
-1 Dorm with place for 8 guests
-1 Dorm with place for 6 guests designed for people with reduce mobility
-1 Dorm with place for 4 guests
Every room has its own private toilet and private Terrace

-1 Dorm with place for 4 guests with private toilet
-Kitchen and dining area
-Launch area
-Terrace
-Toilet
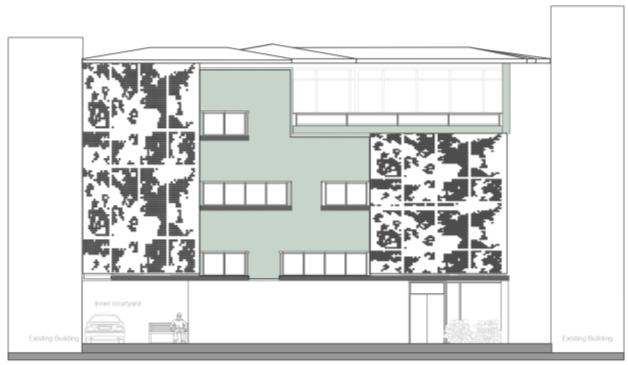


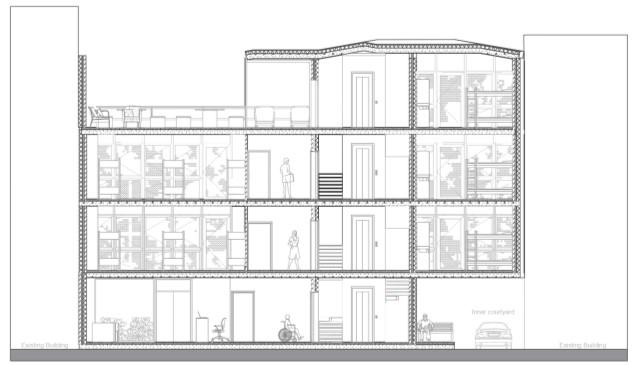
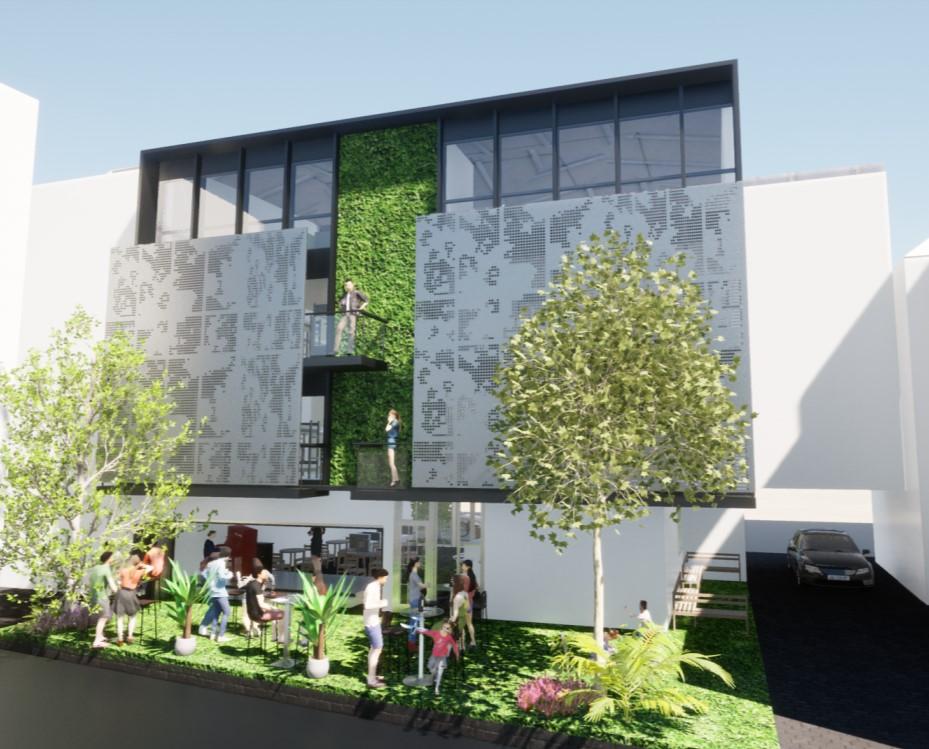
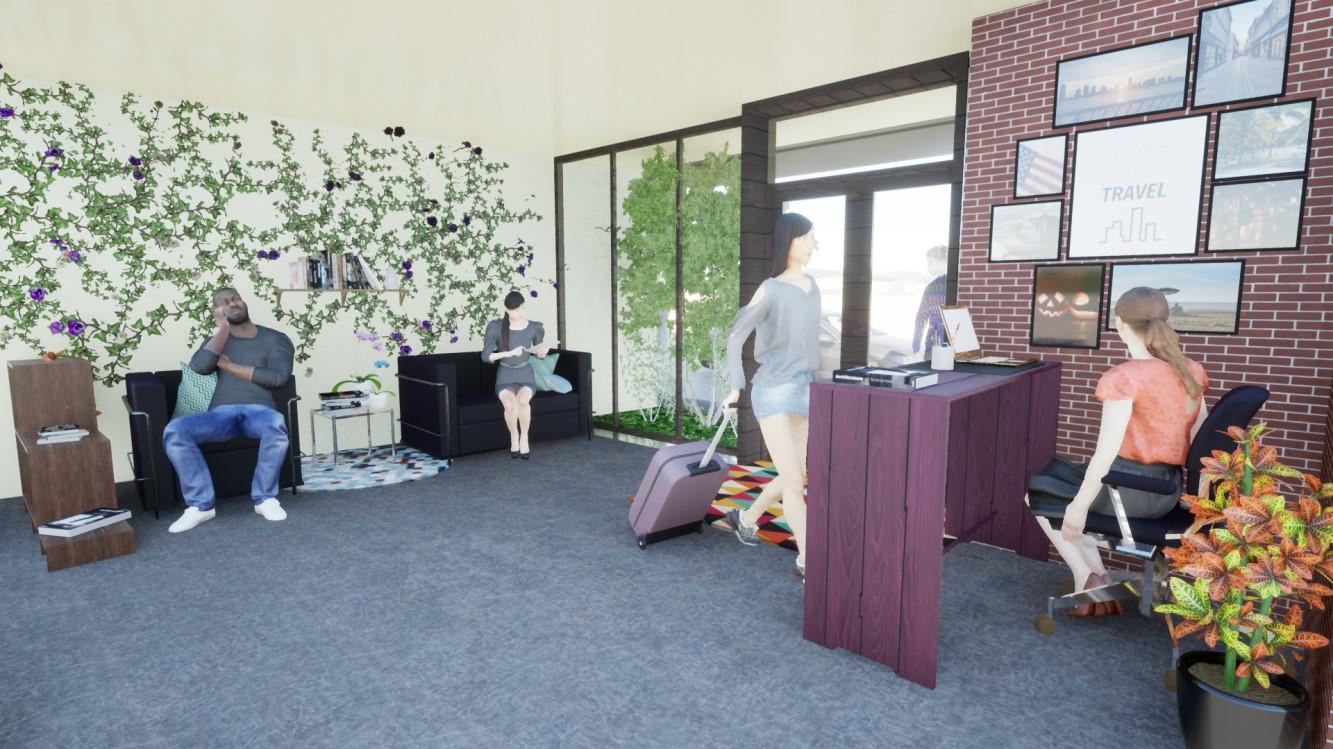
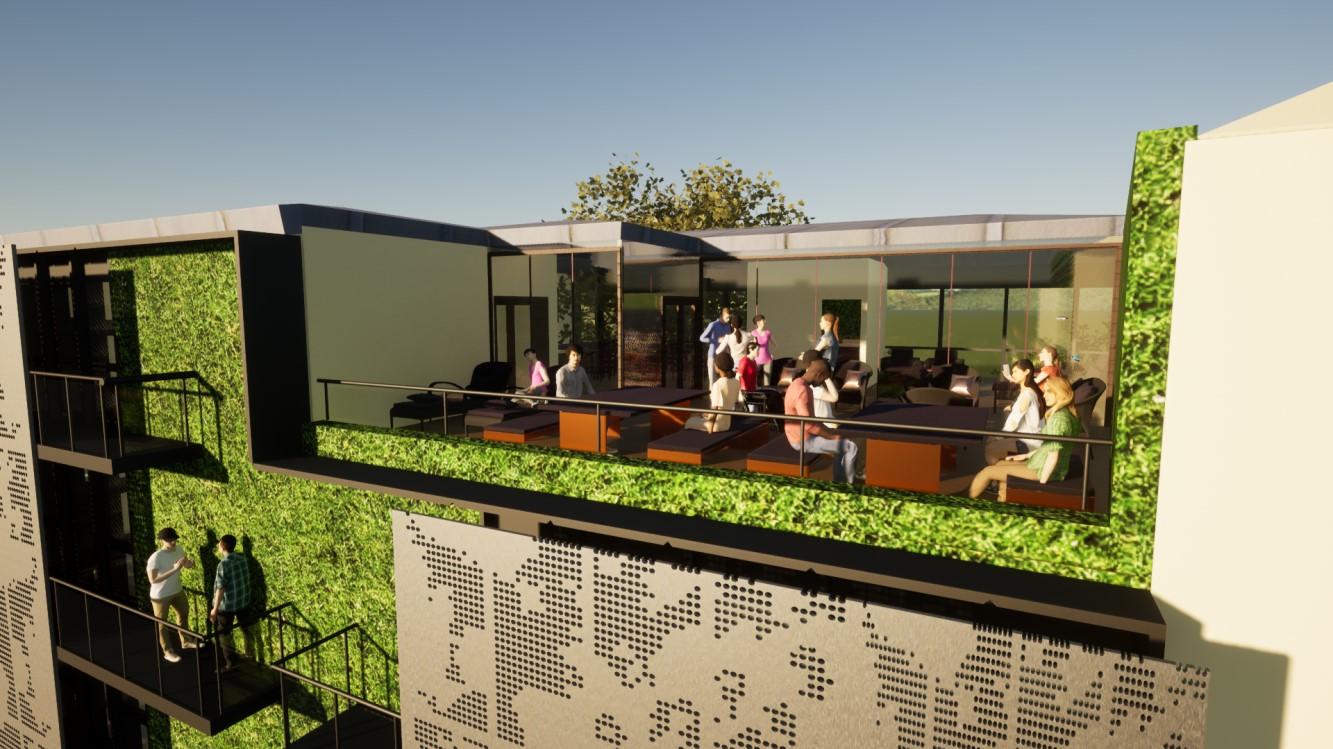
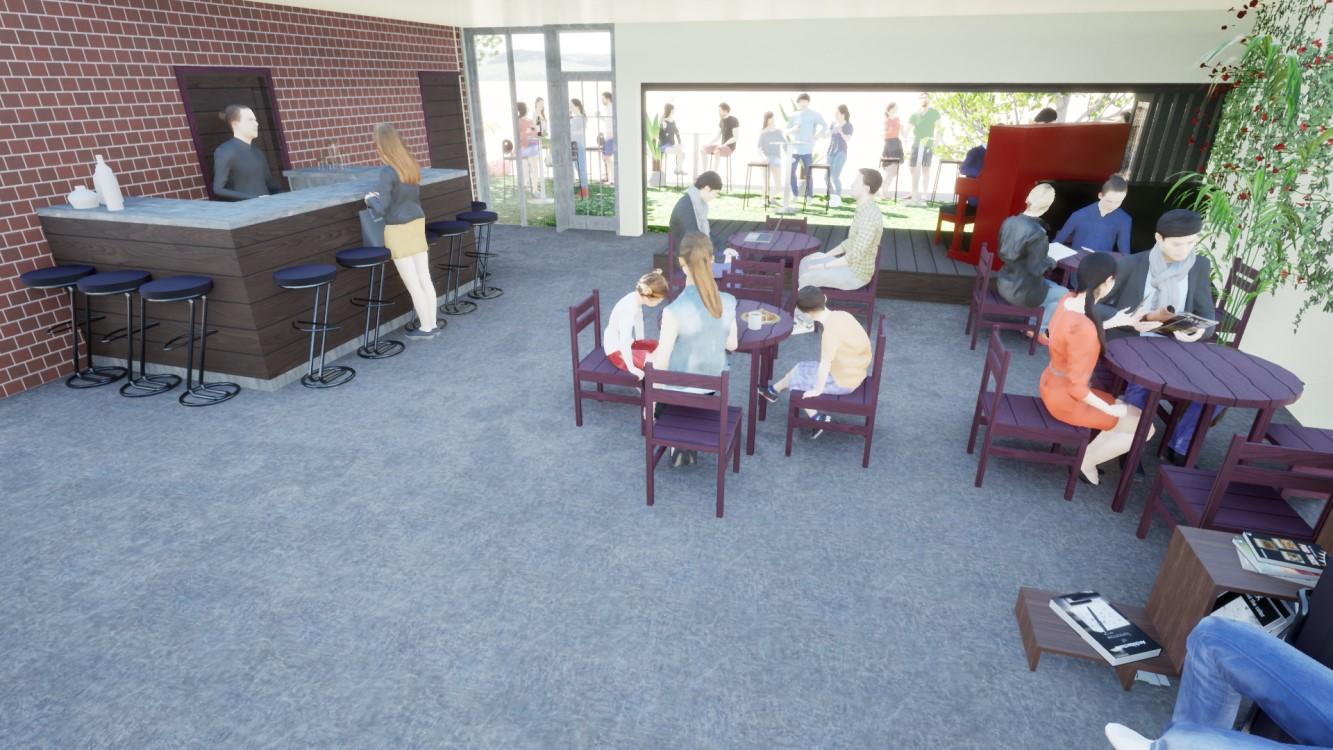
Building number two is the Spa and fitness, which the public can also use, not only the guests from different hostels.


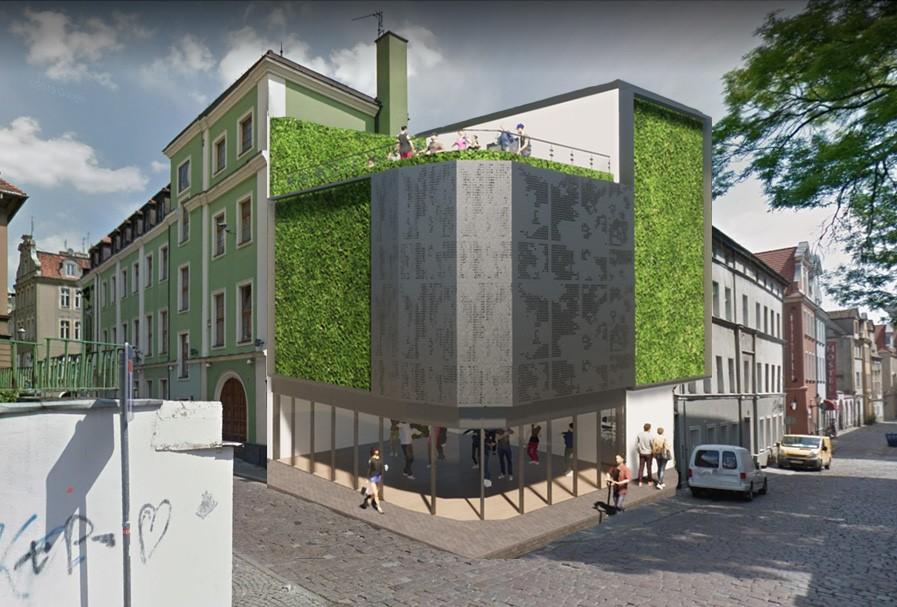
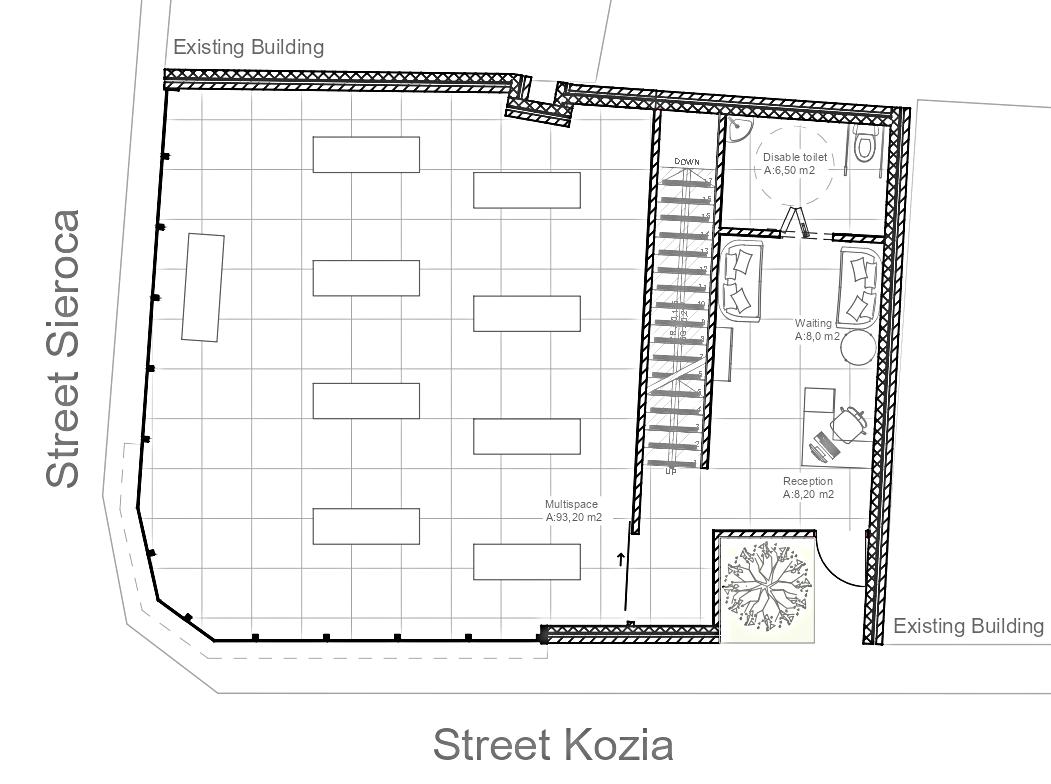
-Reception
-Waiting area
-Multiuse space
-Toilet
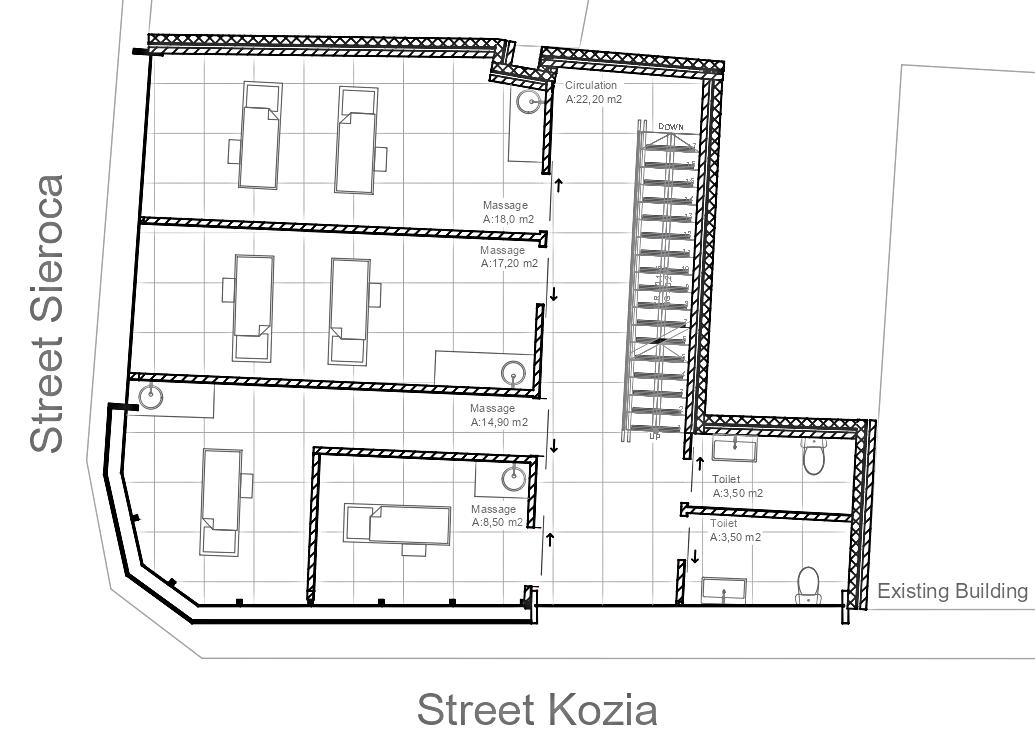
-2 massage rooms for two people
-2 individual massage rooms
-Toilets
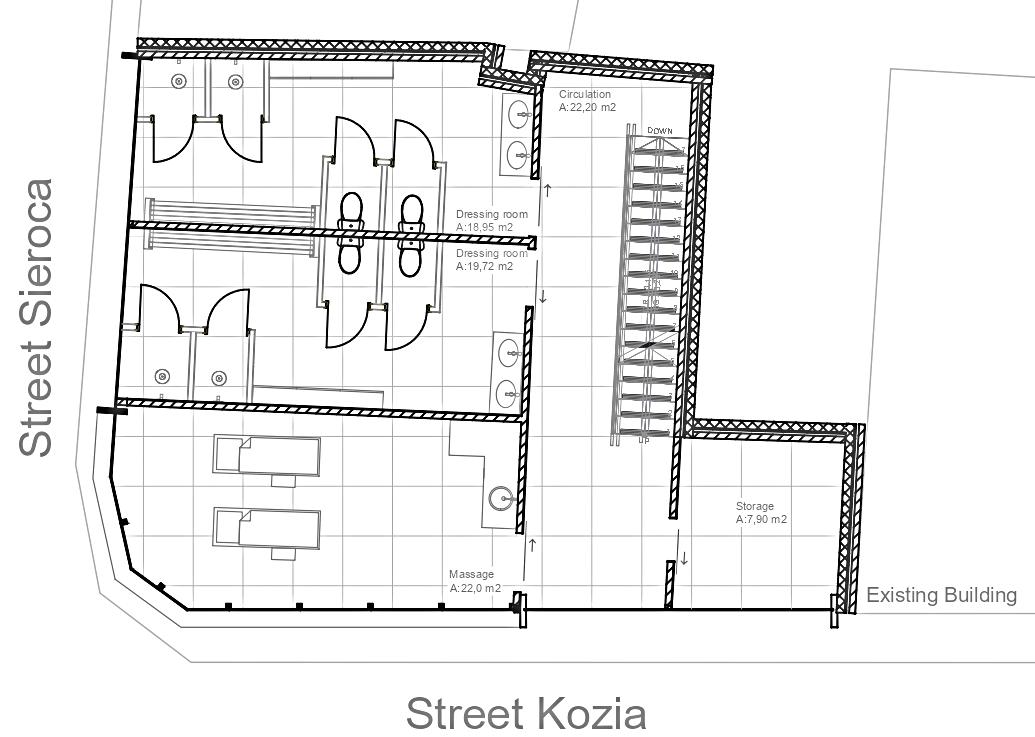
-1 massage rooms for two people
-2 Dressing rooms
-Storage room
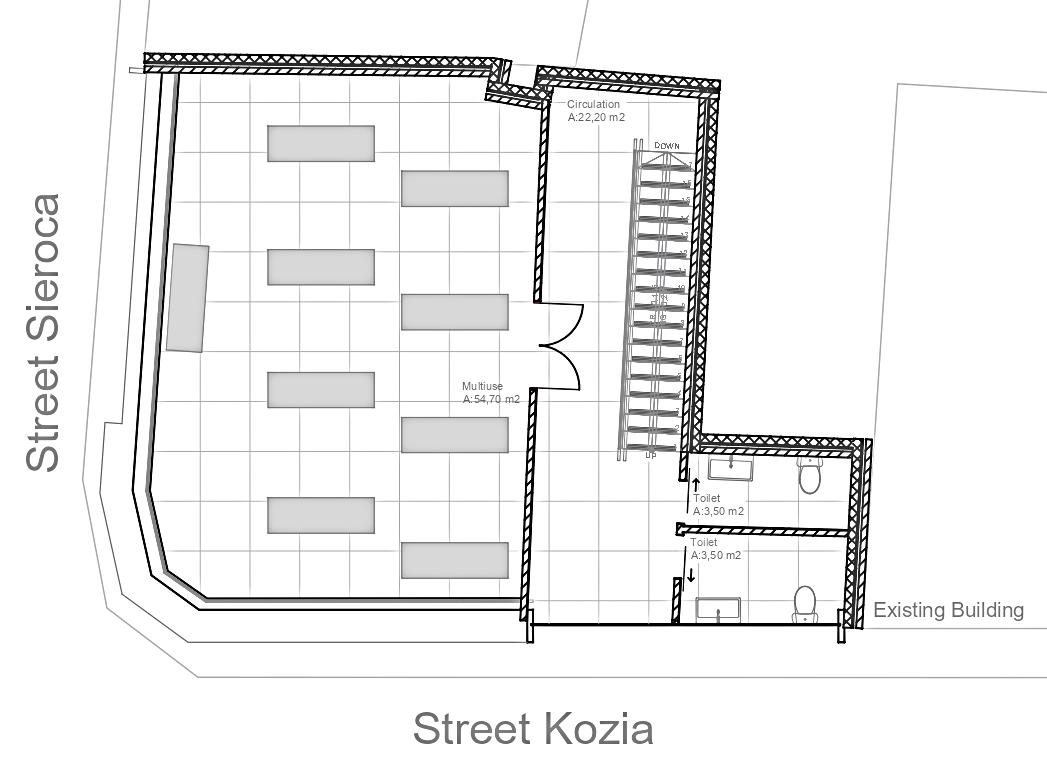
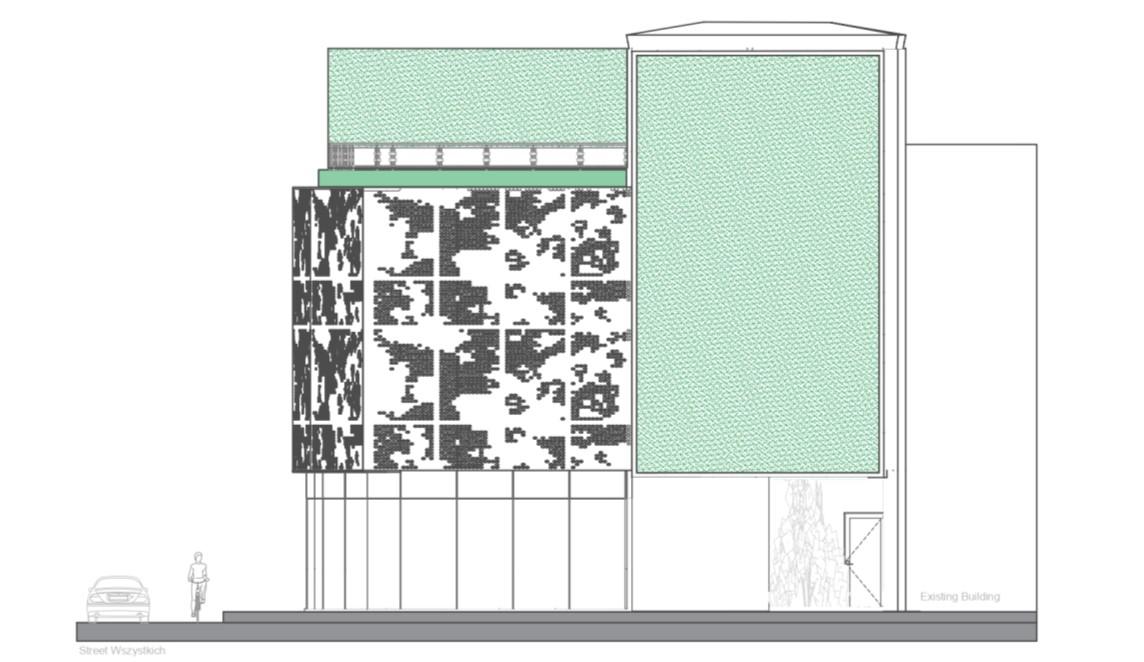
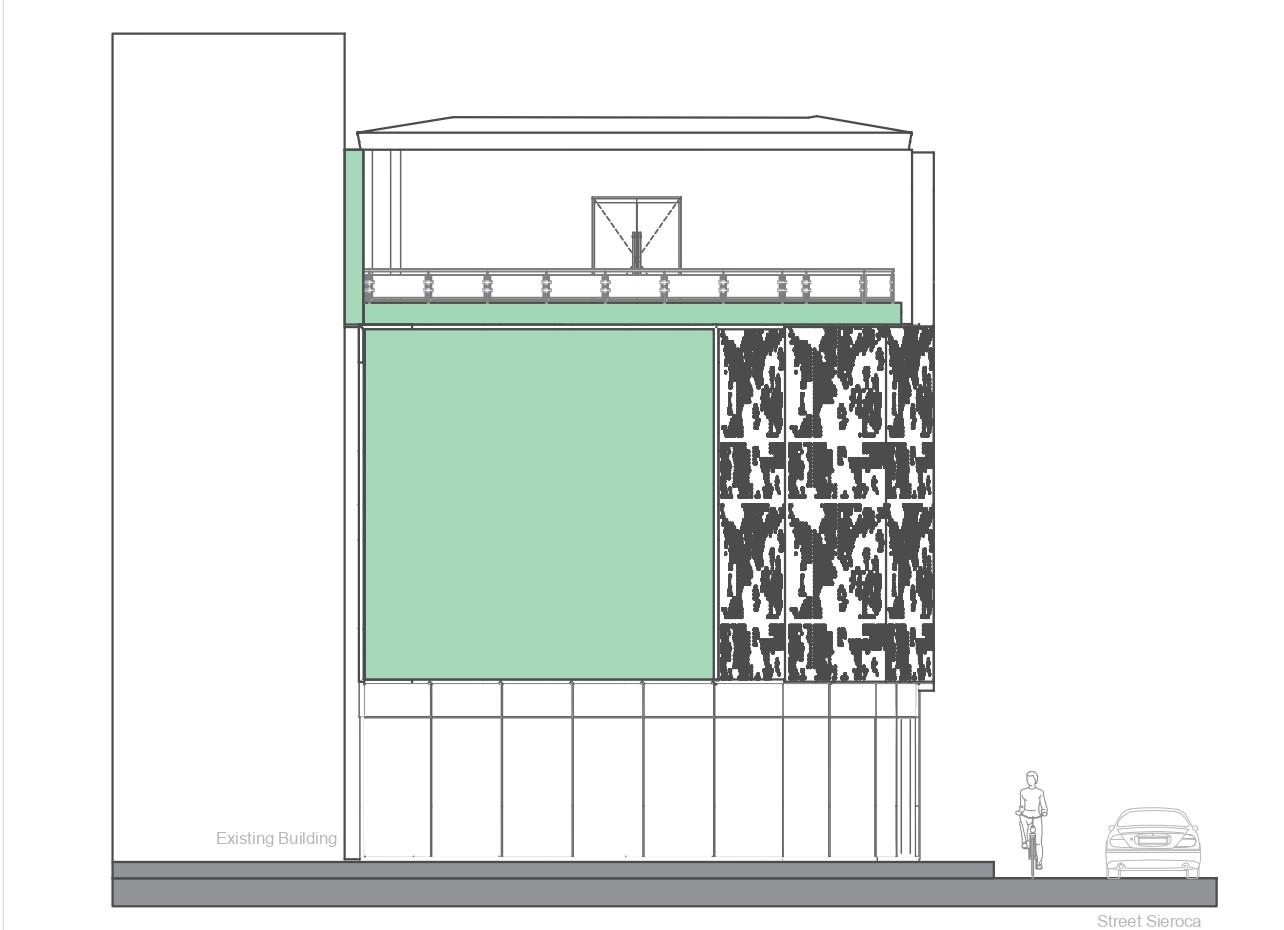
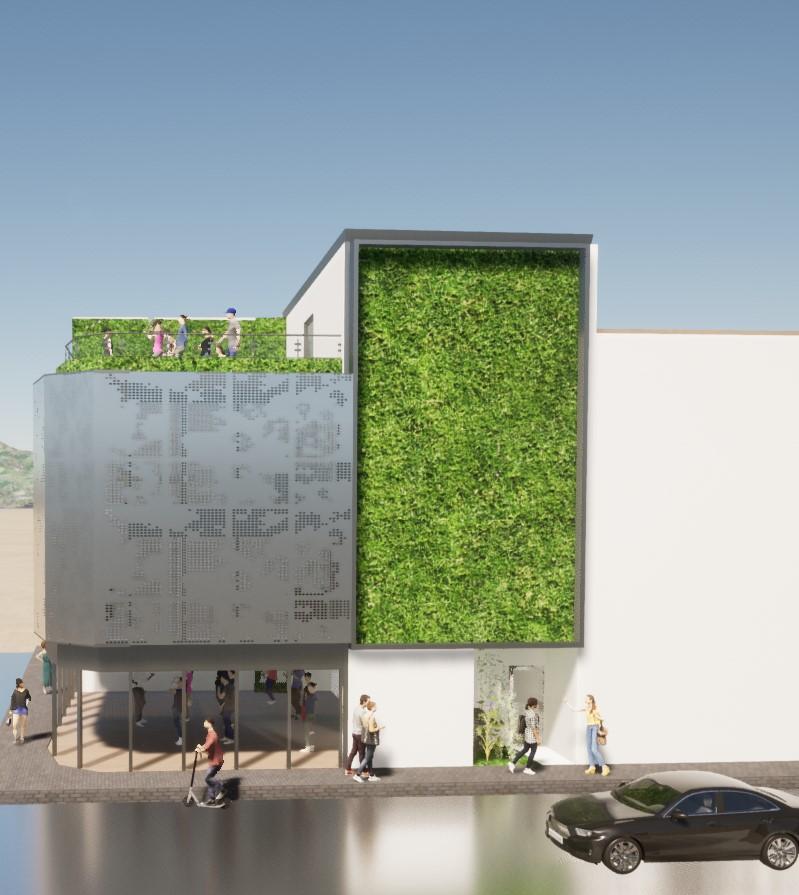
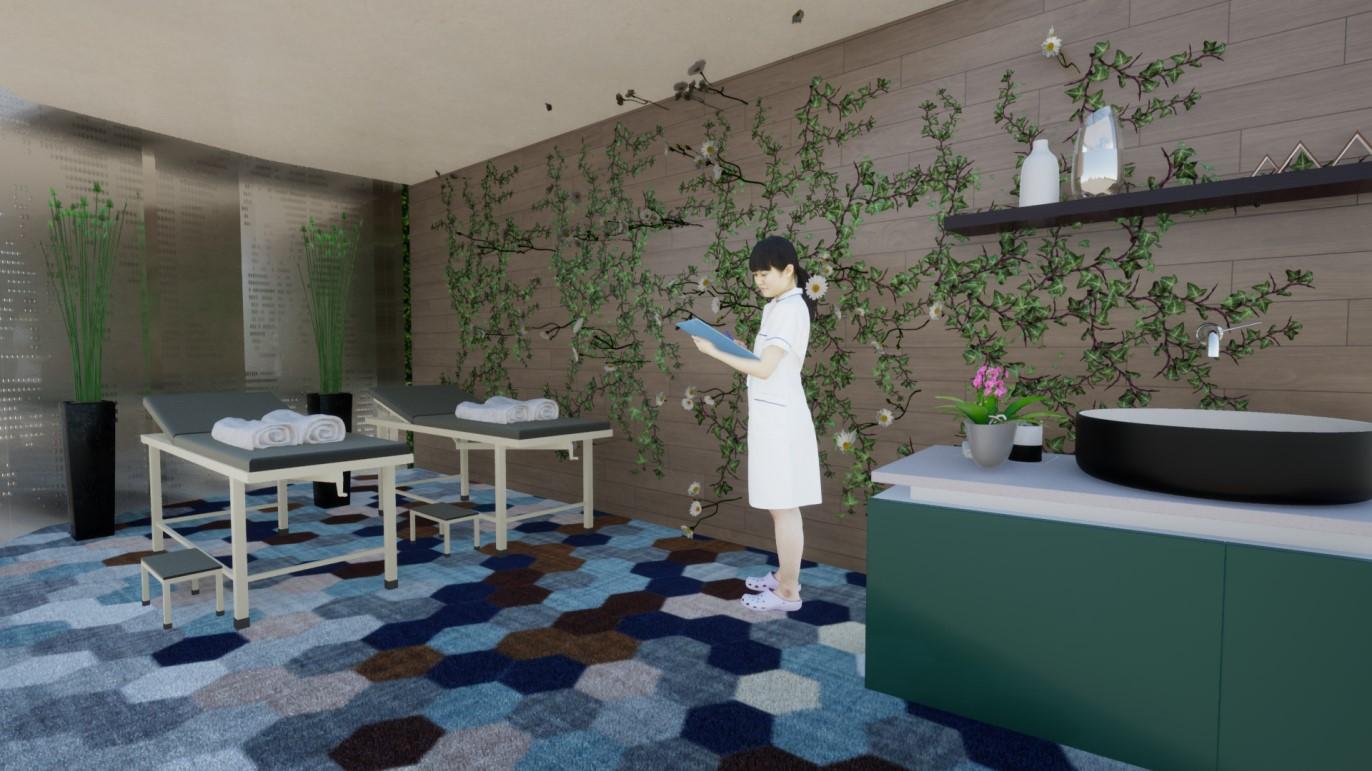
Small pet hostel with space for 14 guests.
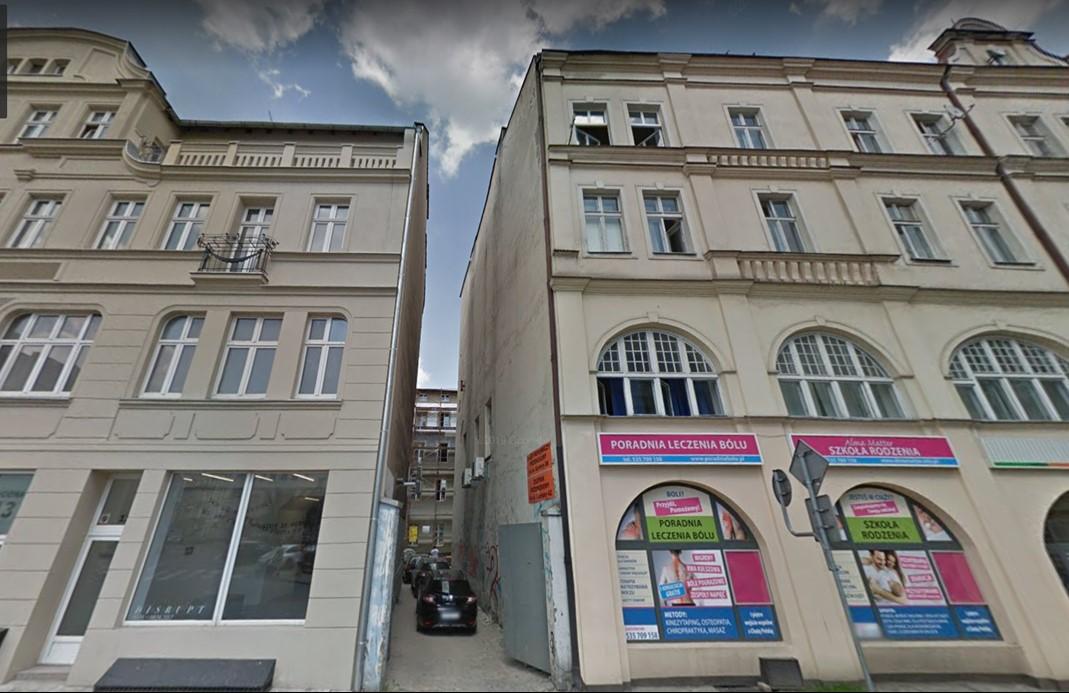
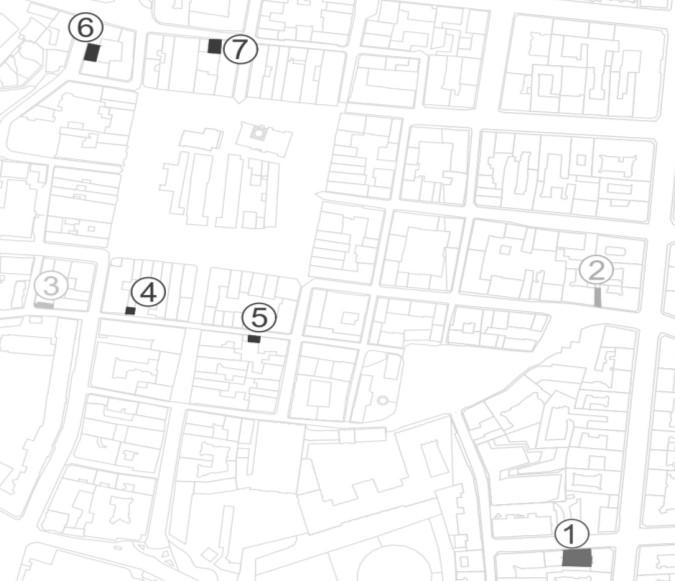
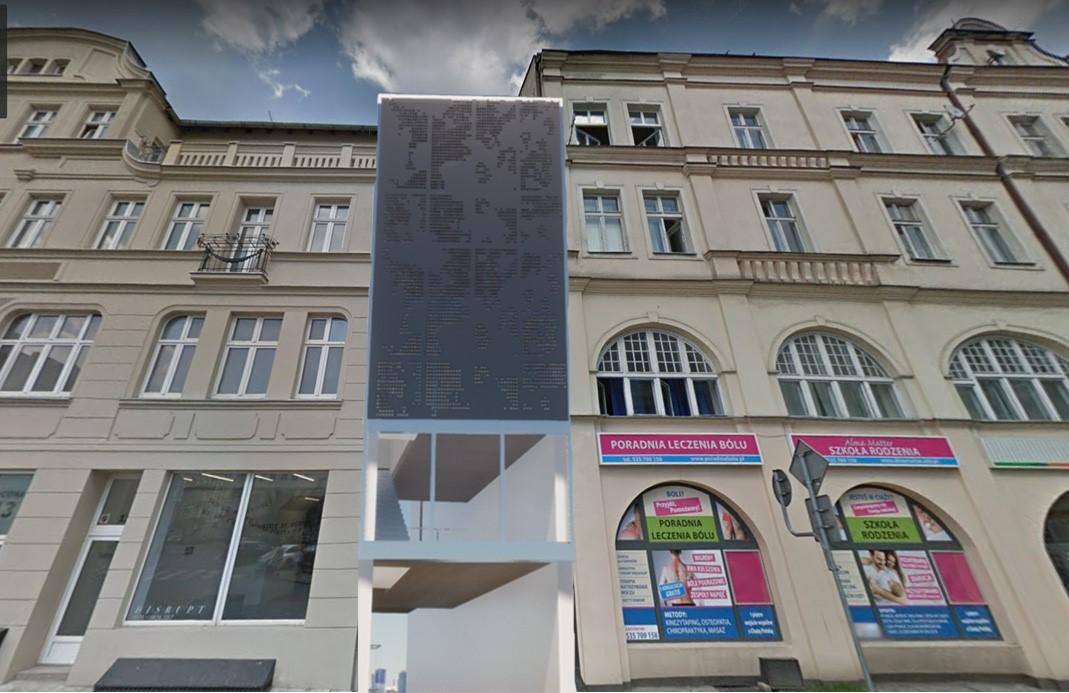

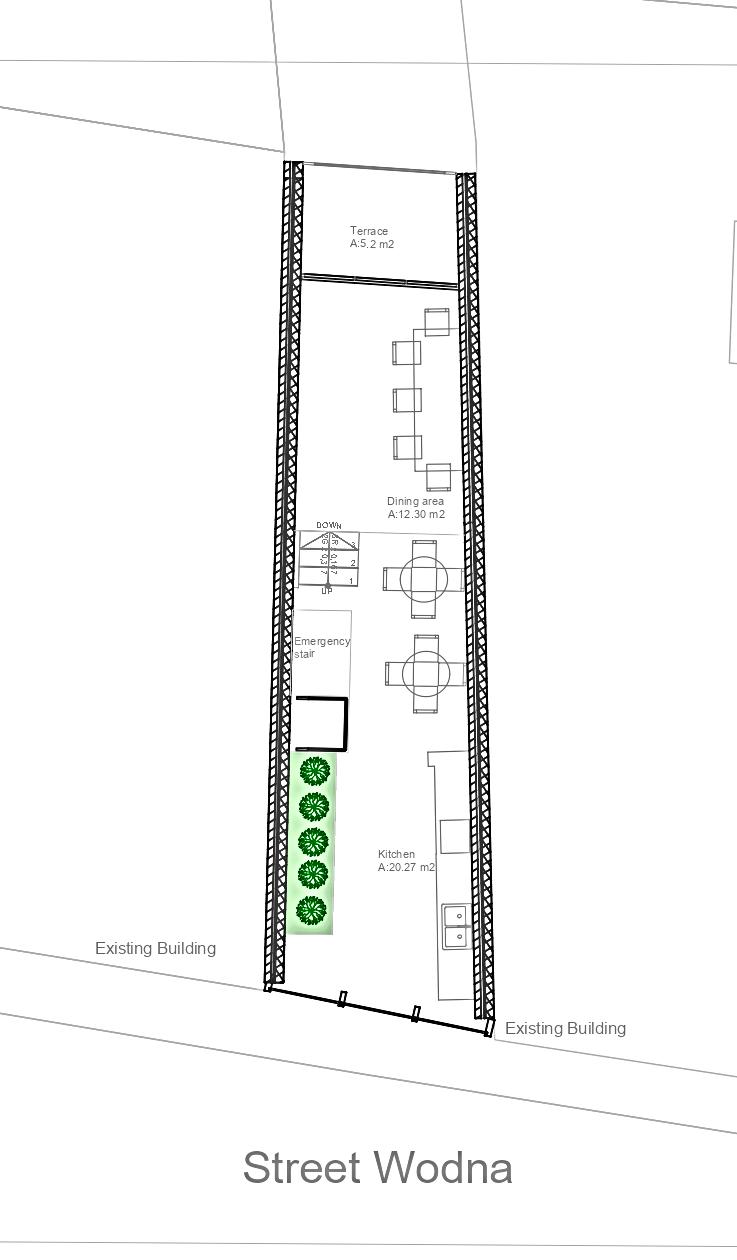
Ground floor open for free access from the cars
-Folding Platform for access to the building
-Kitchen
-Dining/working area
-Terrace
-Inner garden
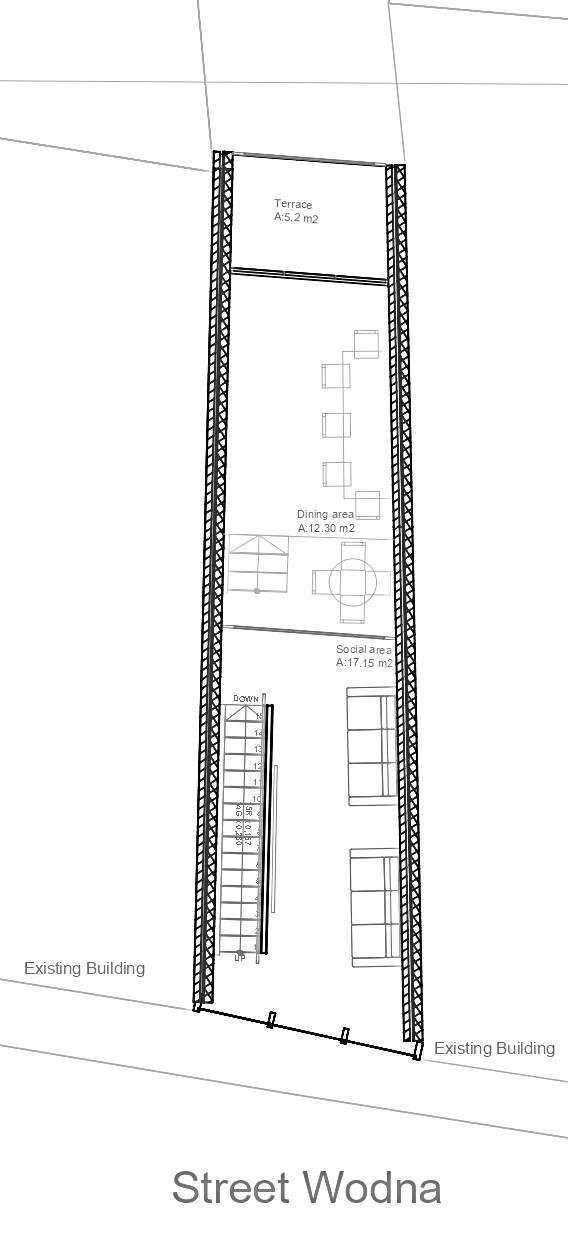
Mezzanine
-Tether area to watch movies
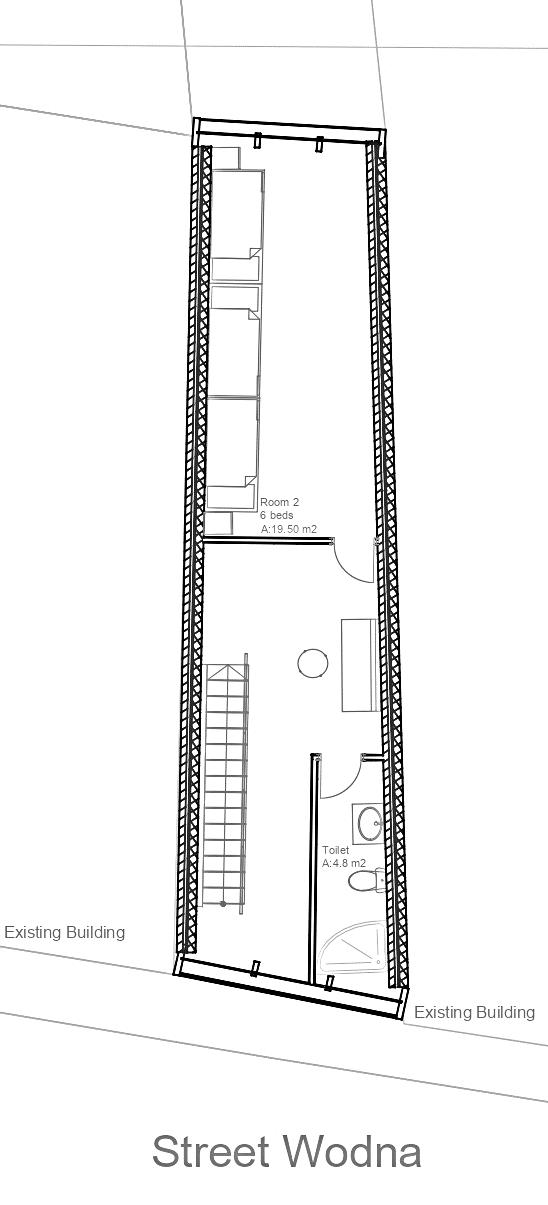
Second and Third floor
-1 room with a place for 4 guests
-Toilet

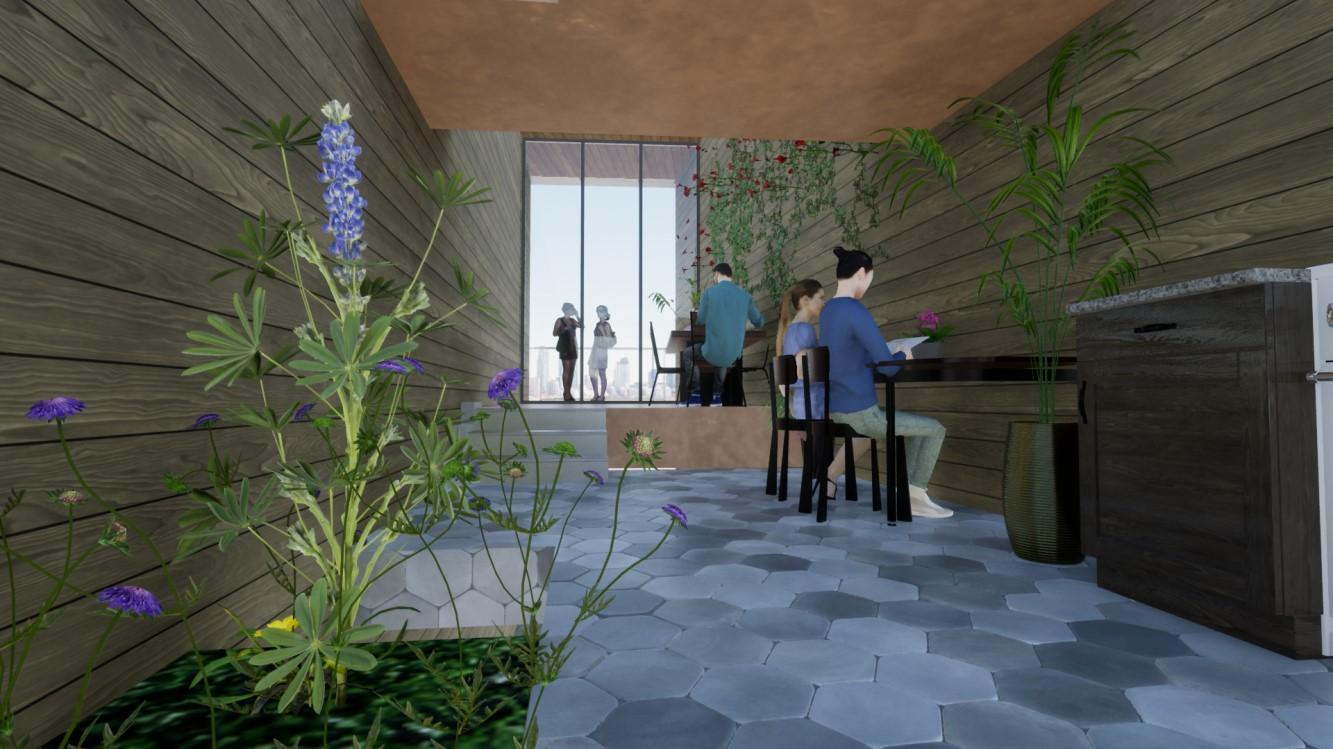
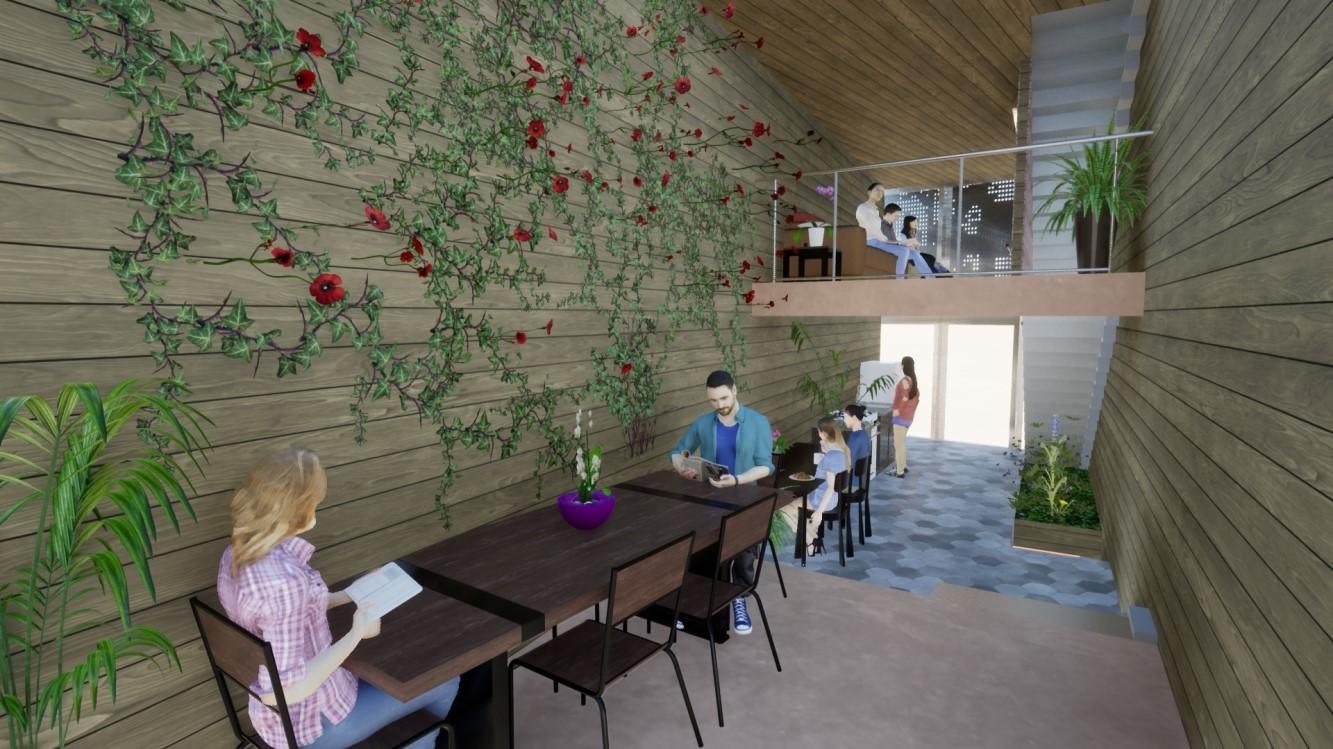
VENEZUELA, 2013
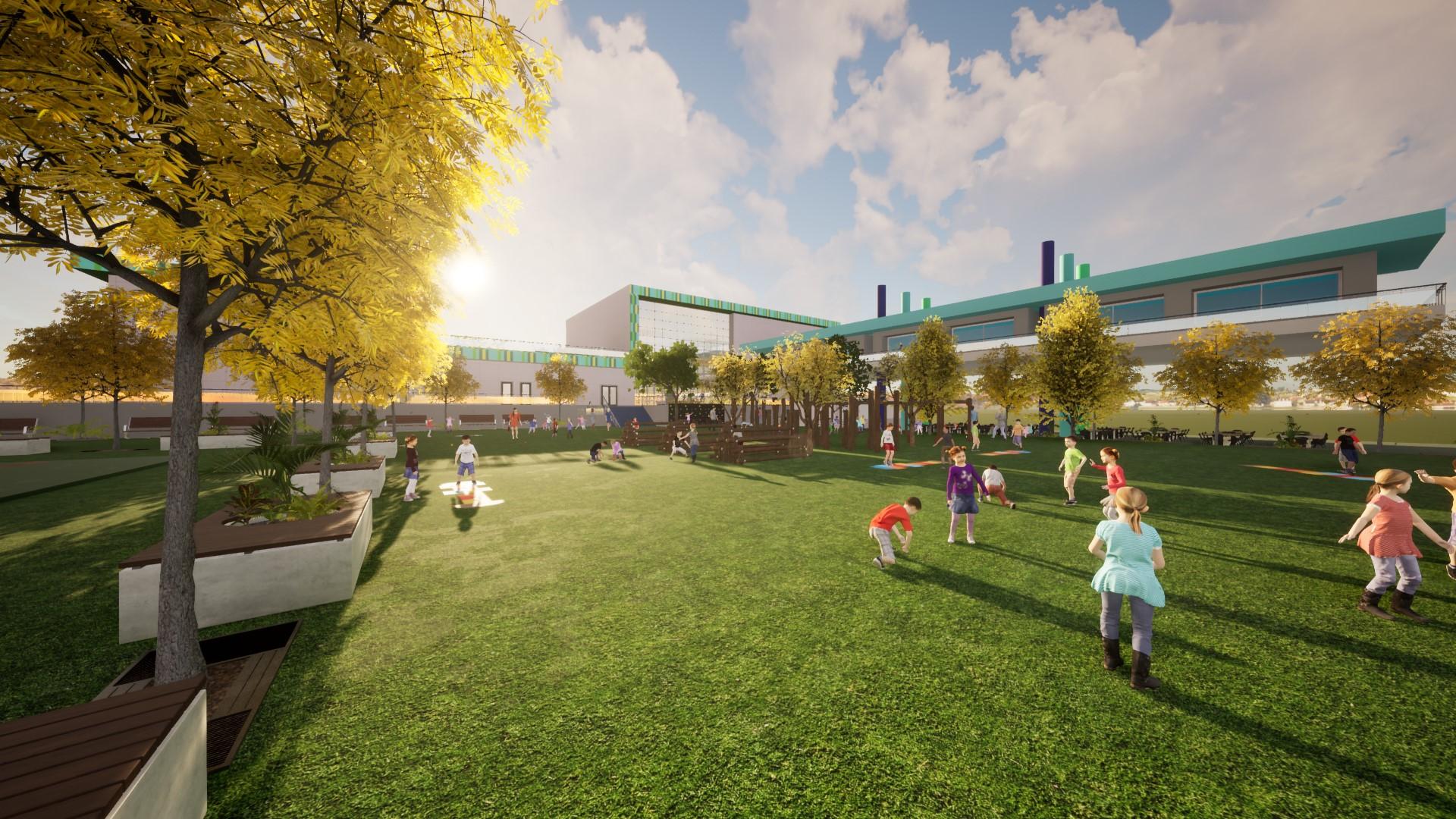
In actuality and for some years, in Venezuela and specifically in the municipality of Maracaibo, exists a demand for possible solutions to the problem of the deficit of education facilities, and as a result the rate of dissertations of elementary studies.
The following work tries to contribute to an ideal of a public school model, where all their participants are able to study from kinder garden to high school, in the same way, they can enjoy all the spaces needed for a good education, as well as areas for recreation, culture and sports, giving the students a safe environment where to develop activities and recreate after the school hours. Aiming to provide all the resources and spaces that are basic necessities to study and feel motivated
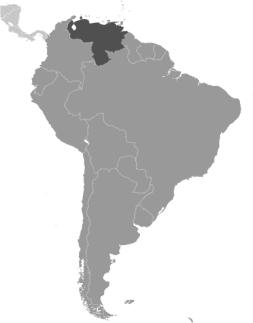

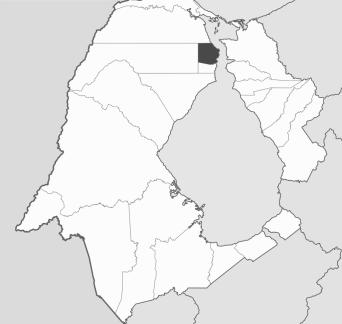
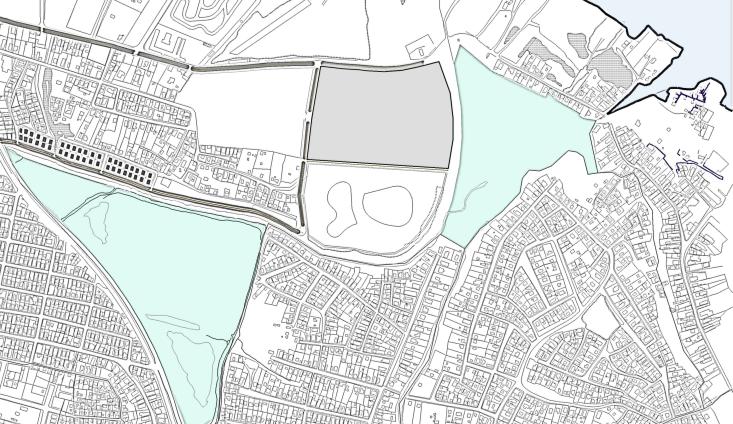

Urban population services
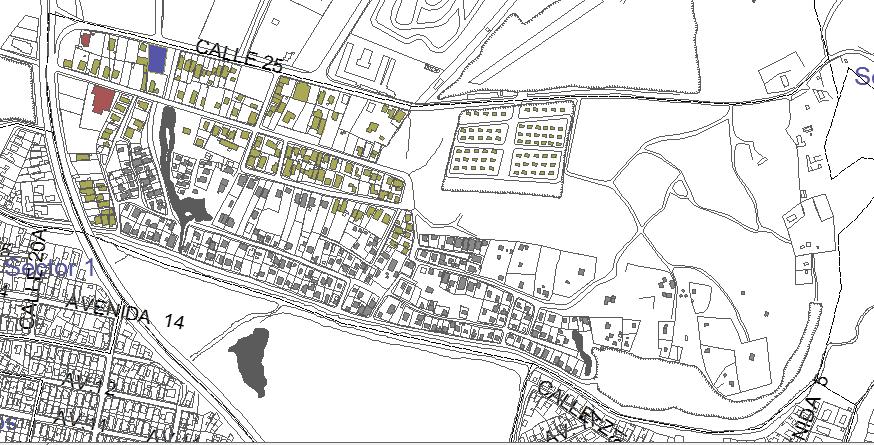
The area is mostly residential (yellow), but there are also improvised residential areas in the lower part (grey), the Red is commercial Buildings and the blue is a Educational building
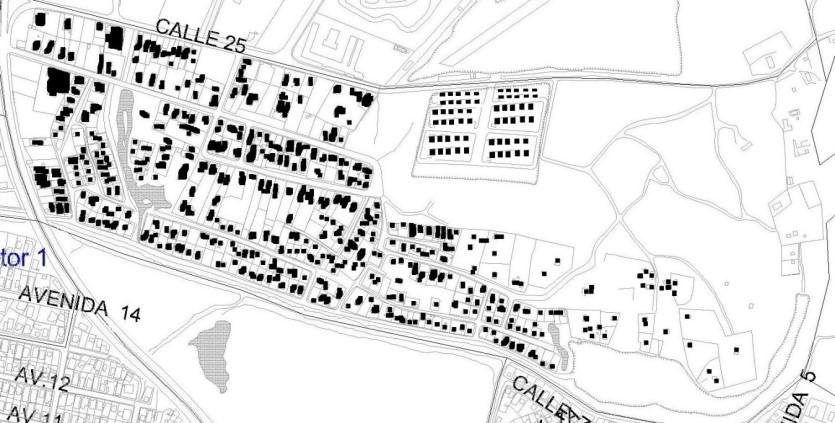
The sector has a dispersed fine grain, where you can see small buildings whose use is mostly single-family homes, with minimal exceptions isolated from one another and in certain areas placed in a dispersed distribution without any planning.
Among the most important heritage values of the sector we have the stilt houses (Palafitos) which are typical of the area and are the identity of the sector, these are settled on piles located on the shores of Lake Maracaibo, their design is adapted to the climate of the area and this is basically built by materials found in the area which quickly adapt to the particular conditions of the coast These houses can be found in isolation from each other or connected by walkways made of wooden planks, they are also communicated by small canoes which are used for fishing
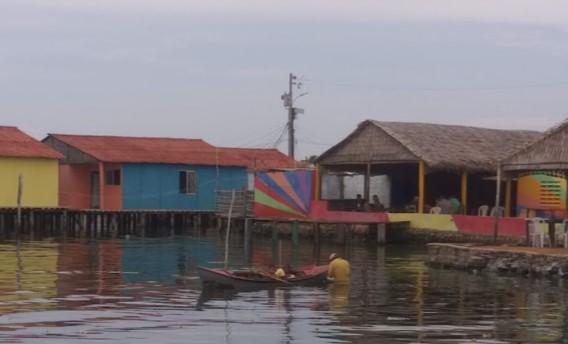

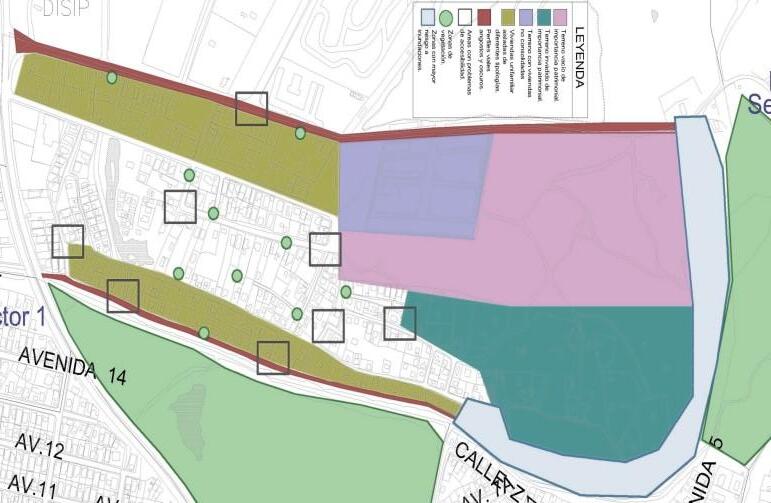
Strengths
Weakness

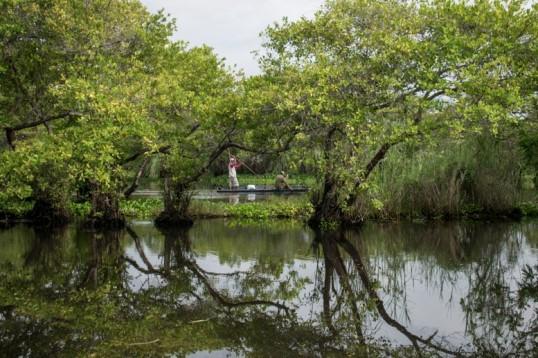
EmptyPlot
InvadedPlot
Unconsolidatedhomes
Isolatedsinglefamilyhomes
Darkroads
Areaswithaccessibilityproblems
GreenAreas
Areaswithbiggerfloodingrisk
Opportunity's
-The sector has large lands.
- It is a sector influenced by important heritage values in Zulia.
-It is in the process of urban development.
-It is close to the Lake so it is thermally pleasant.
- It is a sector with little lighting in certain areas.
- Regarding white water services, these are not constant.
-There is only one main avenue that passes through one side of the sector, all its secondary roads are narrow.
- You can make a free proposal since you have large land.
-As the project is a cultural complex, possible connections with the mangroves of the sector can be done, these being Zulia's environmental heritage.
-Being a purely residential sector and without nearby public educational institutes, it is possible to make school routes that reach the complex and thus change the urban and educational structure of the sector.
- It is a sector prone to flooding due to its proximity to the Lake.
Threats
- In areas that are not yet populated there is insecure.
- It is a sector with accessibility problems.
- It is a sector that does not have many areas where its buildings face the main avenue, so a building of great importance could be "hidden".
Based on the diagnosis made, a proposal plan was prepared, where the changes that are considered necessary in the sector are displayed, and likewise a legend where each symbology used in the plan is specified


New main avenues, which have two channels (round trip) and an islandforpedestriansof2meters

New secondary streets, have two channels (round trip) and a 070 meterisland
New traffic lights at 6-way intersections
Newgreenandrecreativespaces
Newresidentialhouses
This project also intent to provide knowledge about Maracaibo's culture and its main characteristics as the “Palafitos” placed on the shore of the Lake Palafitos are a traditional dwelling construction from the indigenes that consist in houses that are located on the water as the lake and are elevated on top of a series of columns on the water.
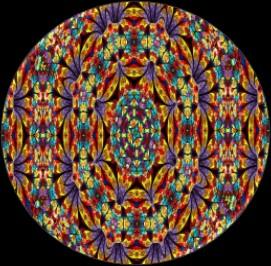
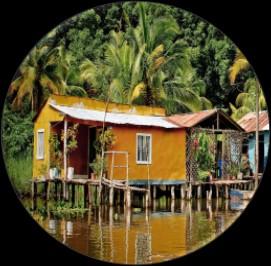
Use the colors of a Kaleidoscope in the Design of the facades and the interior design
Use the ground floor free adding Columns that imitate the aesthetic of the Palafitos
NewPoliceStation
NewCulturalMuseum
PlotfortheProject
Walkway that connects the museumwiththemangrove
NewSchoolbusstops
In the matter of representing the culture of the area, these volumes represent the “Palafitos” of Maracaibo, they show a new face of the technological and vanguard, with spaces adapted with all the equipment needed to proportionate a good education and the complex of the buildings will promote a timeless space and a cultural insignia of the City, where not only students will be able to enjoy this complex, but also all the people who want to gel filled with the culture of the City
The Landscape was designed in a Team group by me and my coworker Arq. Viviana Vegas
Main Square Elevated from the street level.
Elevated Area to make a security separation between the students and the traffic area.
Each building (Primary and Secondary) has its own private outside playground area with a sport court
A full yard for sports activities
Parking lots
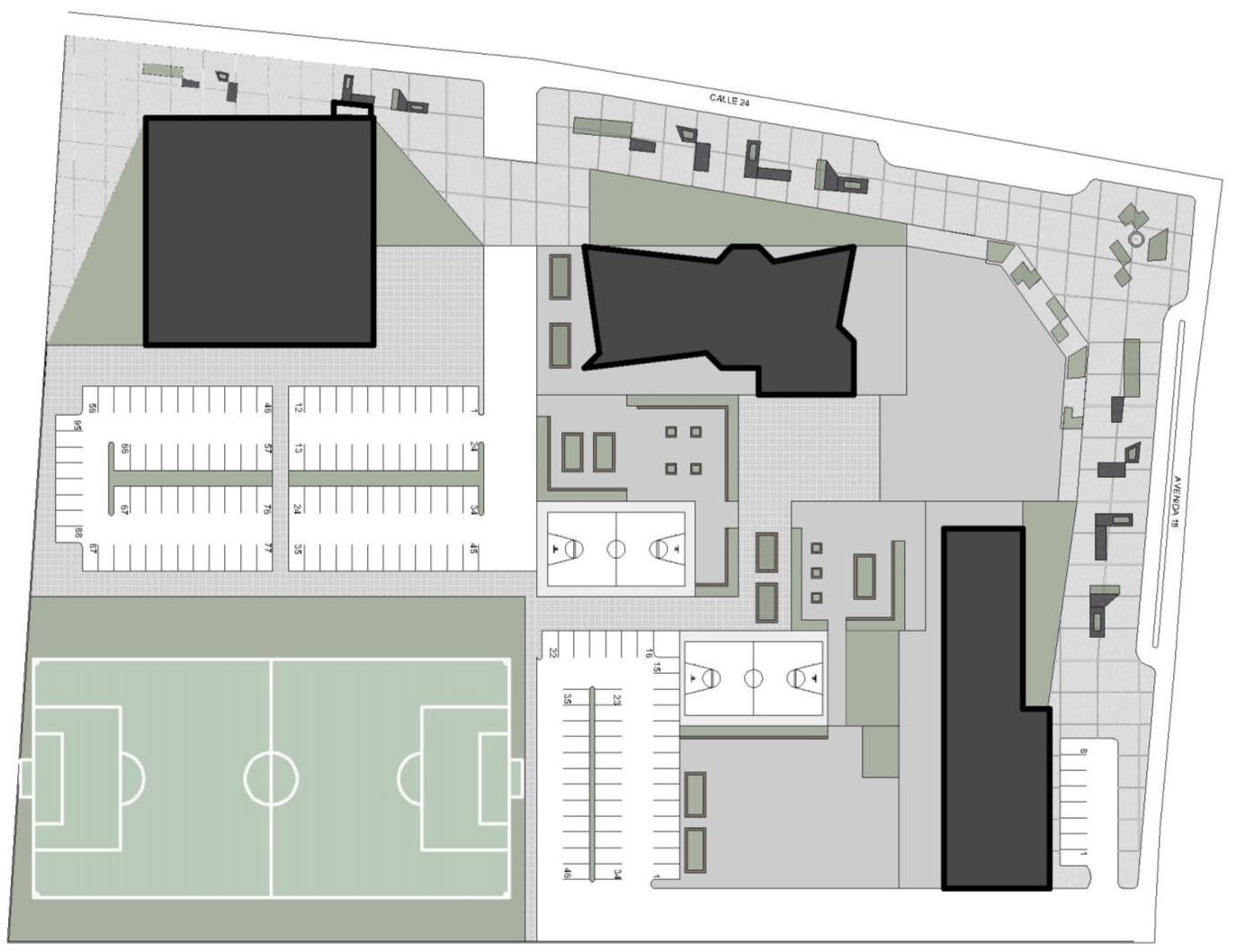
Building3
Building2
SecondarySchool
TotalArea3300m²
Designed: Individually by my coworkerArq.VivianaVegas
Building1
KinderGardenandPrimarySchool
TotalArea3400m²
Designed:Individuallybyme
Areas:
-Studyclassrooms
-ComputationClassroom
-Storytellarea
-Tablegamesarea
-Audiovisualrooms
-Studyareas
-Laboratories
-Administrativearea
-Canteen

Library for the kinder garden (680 m²)
-Storytelling area with a scenario
-Computer class
-Table games area
-Group work areas
-Reading area -Terrace -Toilets
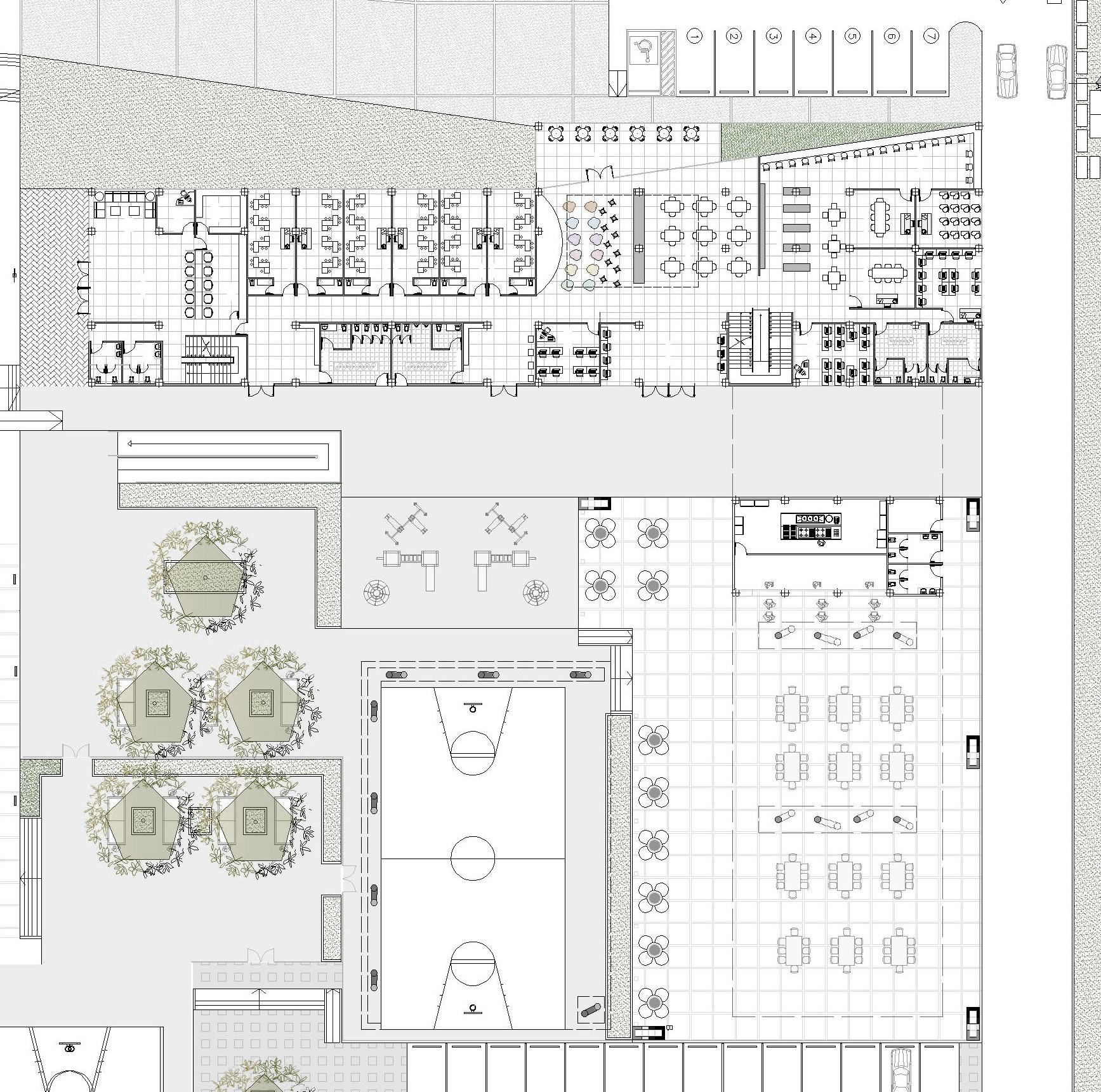
Area of administration (180 m²)
-Area for administrative tasks
-Professors offices
-Resting room
-Headmaster office
-Secretary office
-Toilets
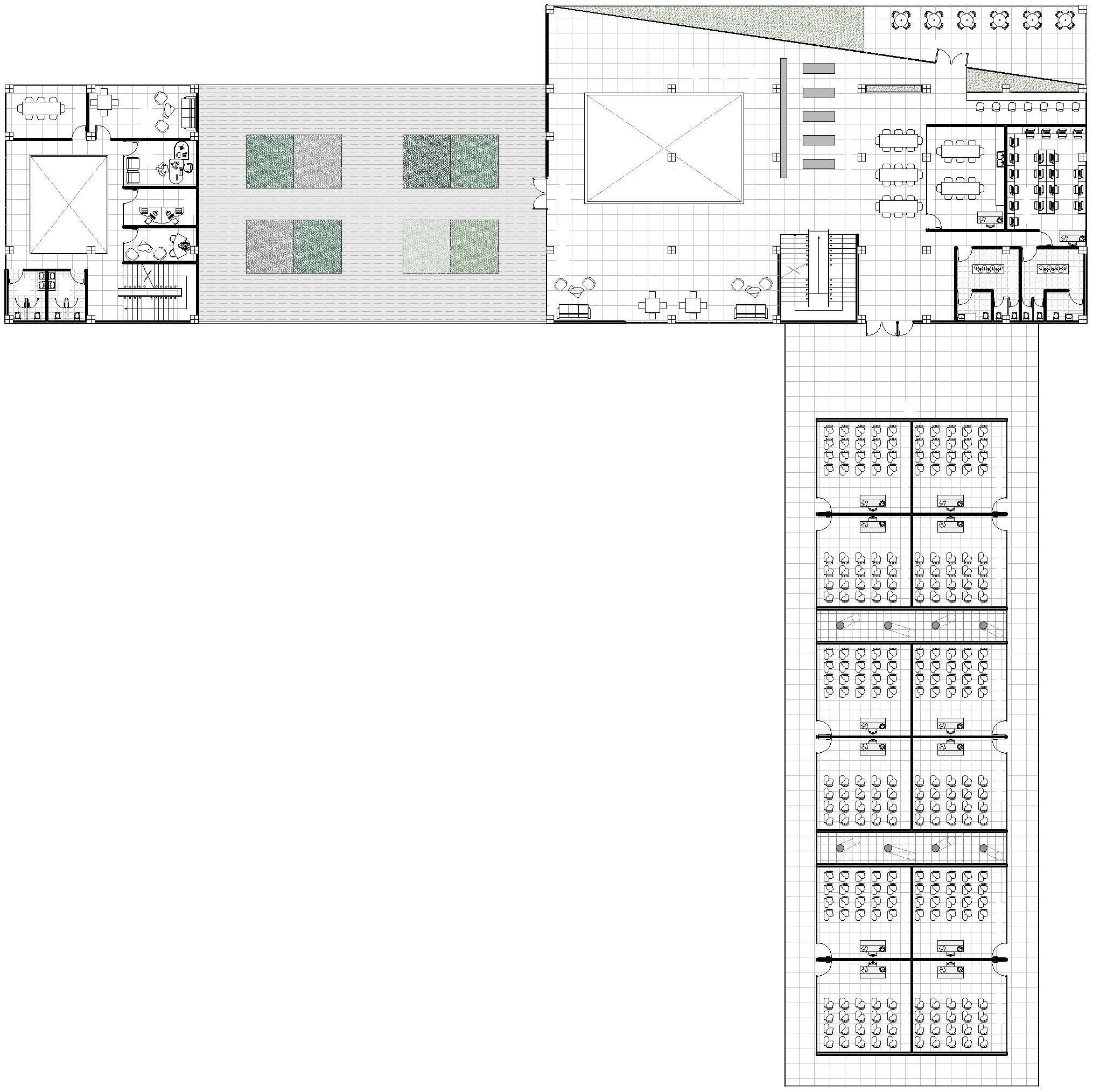
Area of Experimentation (330 m²)
-Terrace with plating of different plant spaces and vegetables
Library for primary school (680 m²)
-Computer class
-Table games area
-Group work areas
-Reading area
-Social area
-Laboratory
-Terrace
-Toilets
Area of education (770 m²)
-Classrooms for Primary Students from first to third
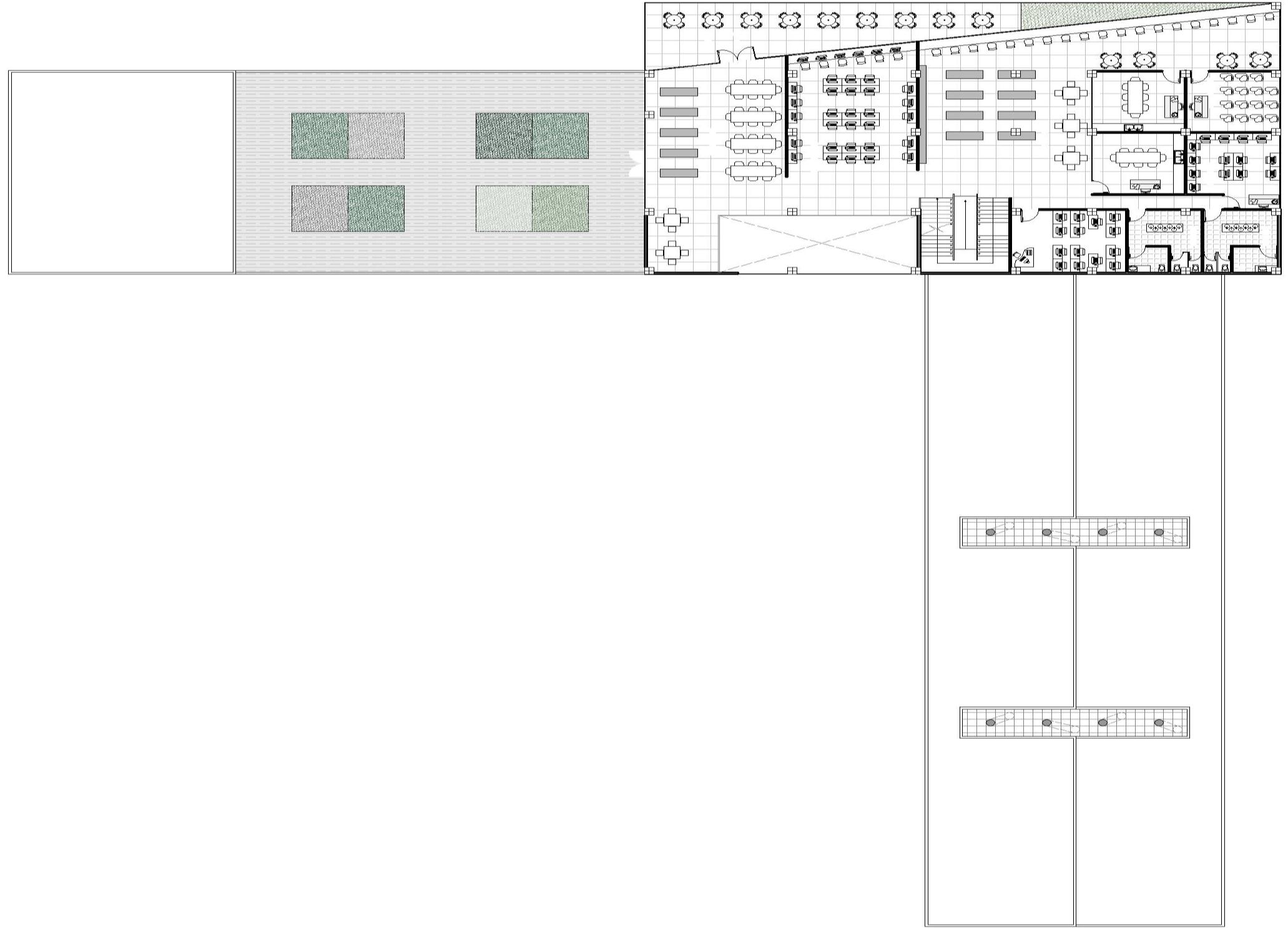
Library for primary school (680 m²)
-Computer class
-Group work area
-Individual work area
-Reading area
-Social area
-Laboratory
-Terrace
-Toilets





