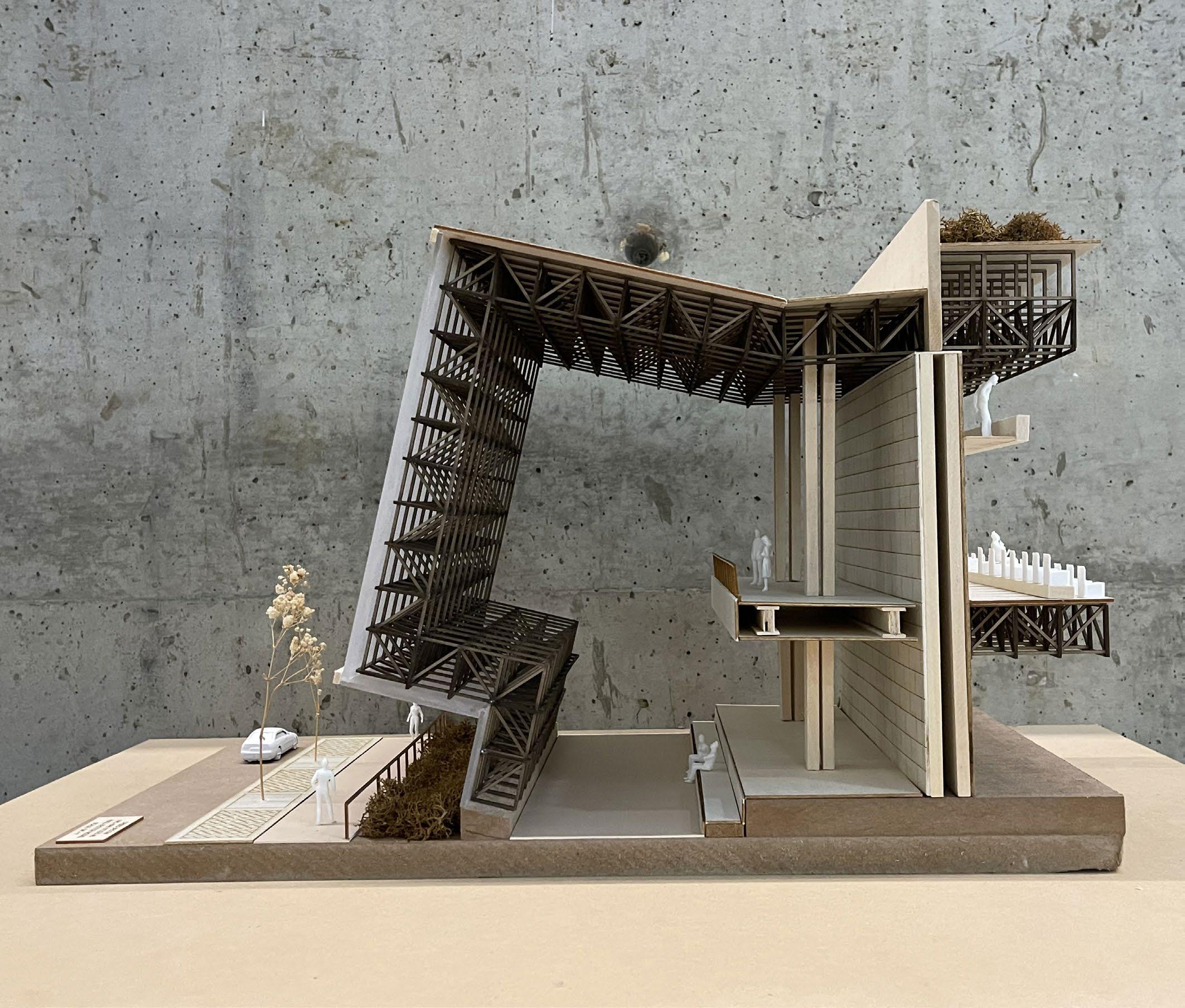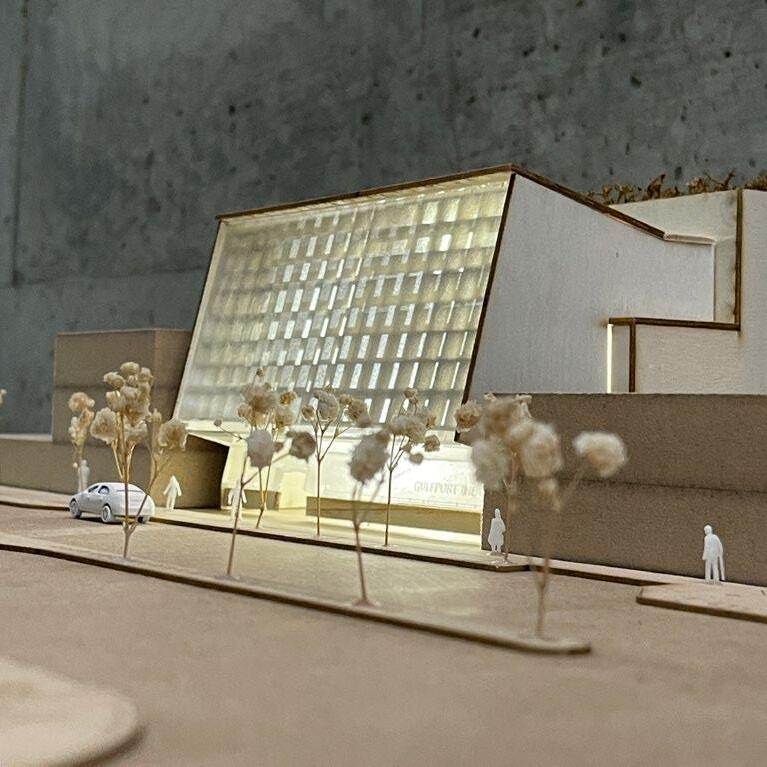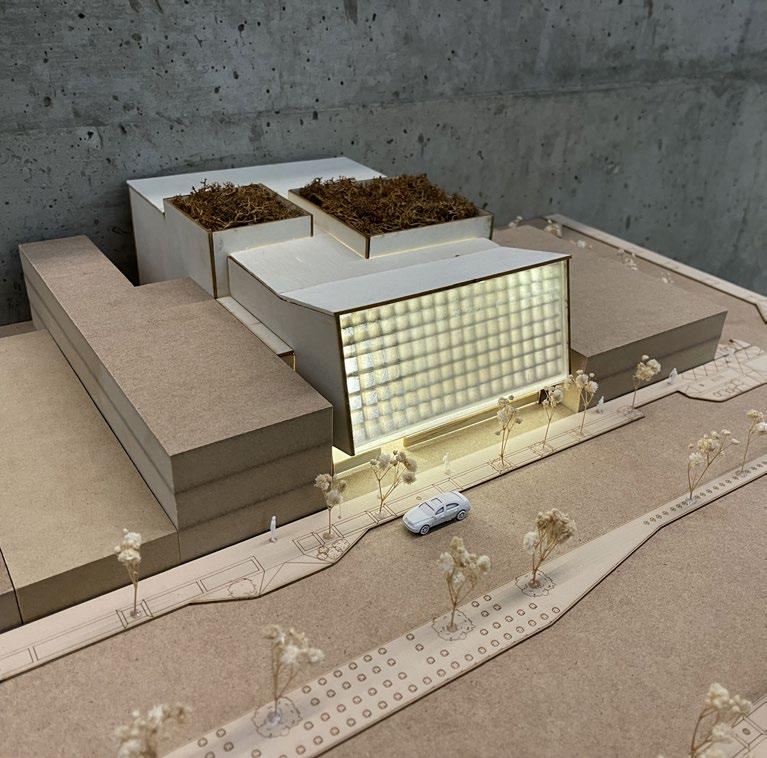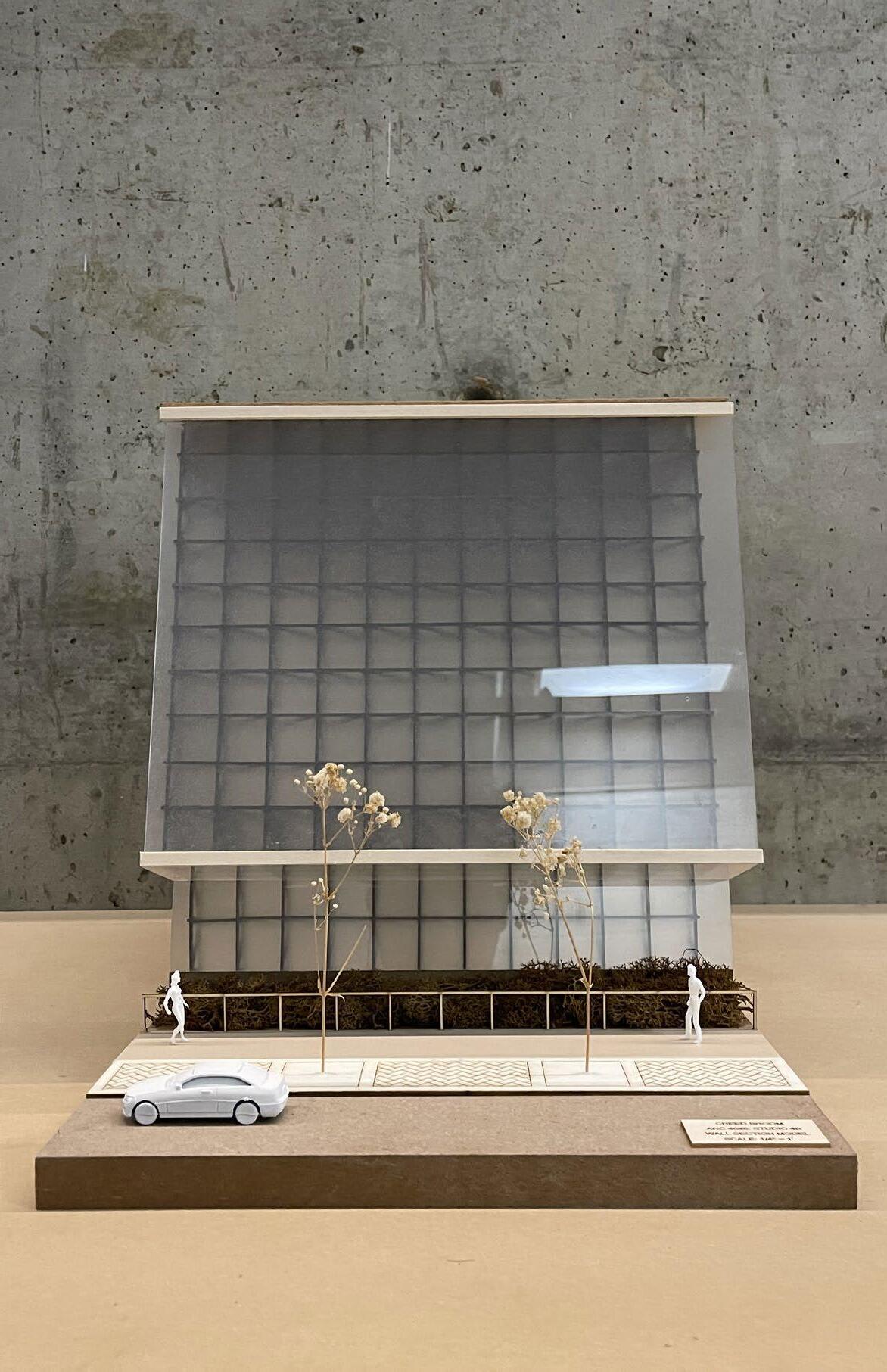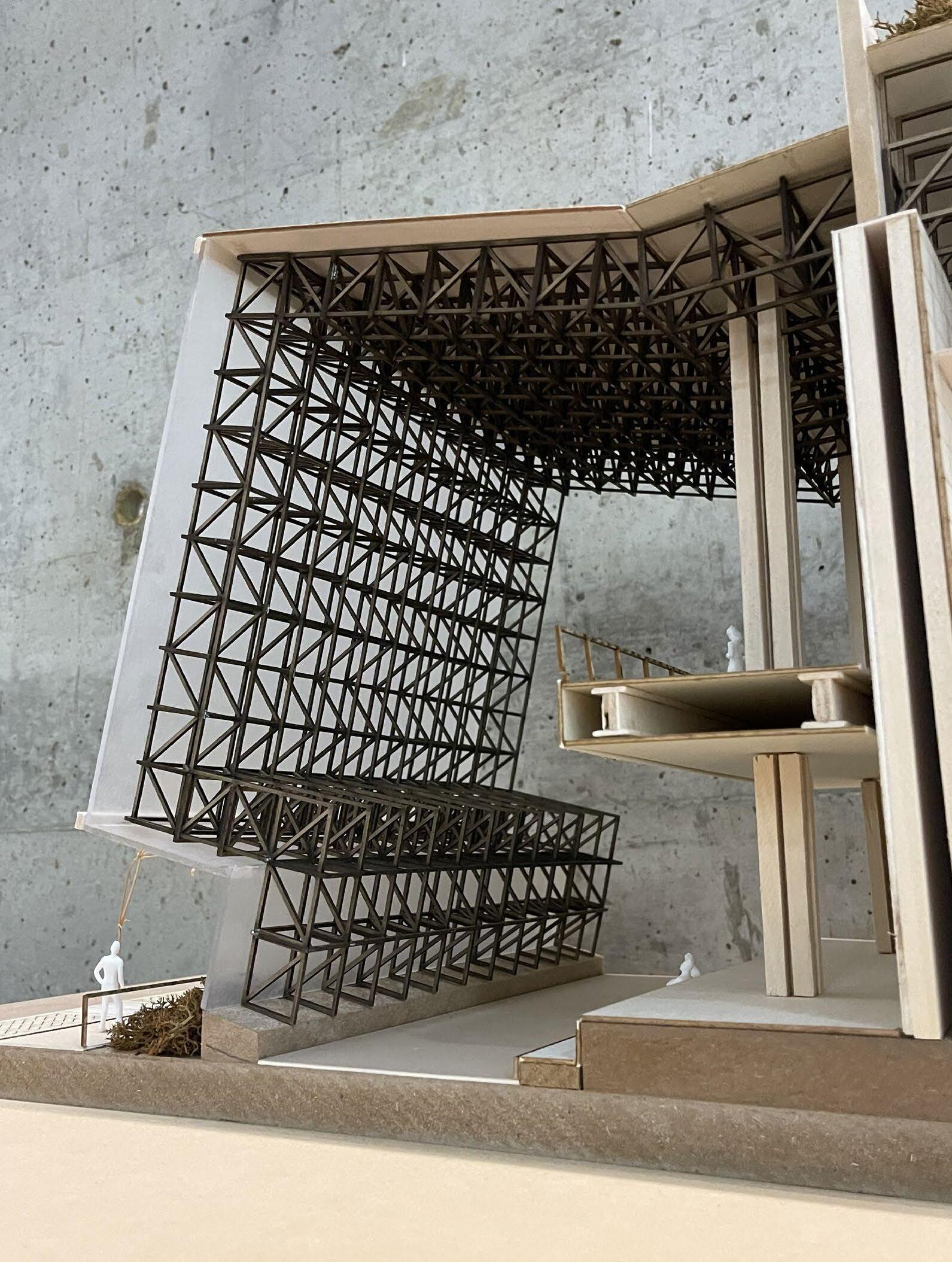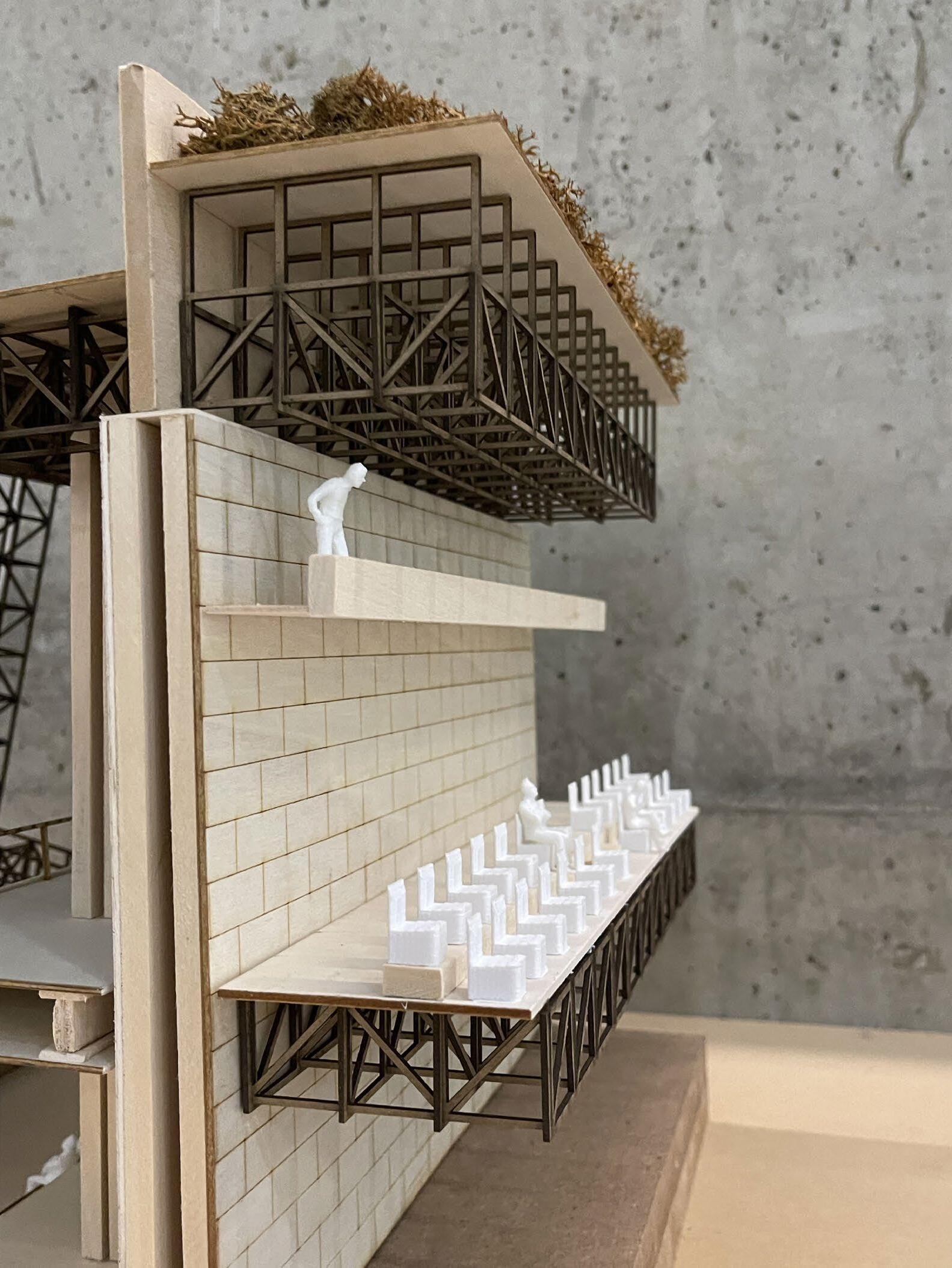CREED BROOM
Architectural Studio IV-B | ARC 4546 Spring 2024
P O R TF O LI O
00. project introduction
01. conceptual & programmatic framework
02. schematic design
03. building tectonics/code analysis
04. resiliency measures
05. physical models

Architectural Studio IV-B | ARC 4546 Spring 2024
P O R TF O LI O
00. project introduction
01. conceptual & programmatic framework
02. schematic design
03. building tectonics/code analysis
04. resiliency measures
05. physical models
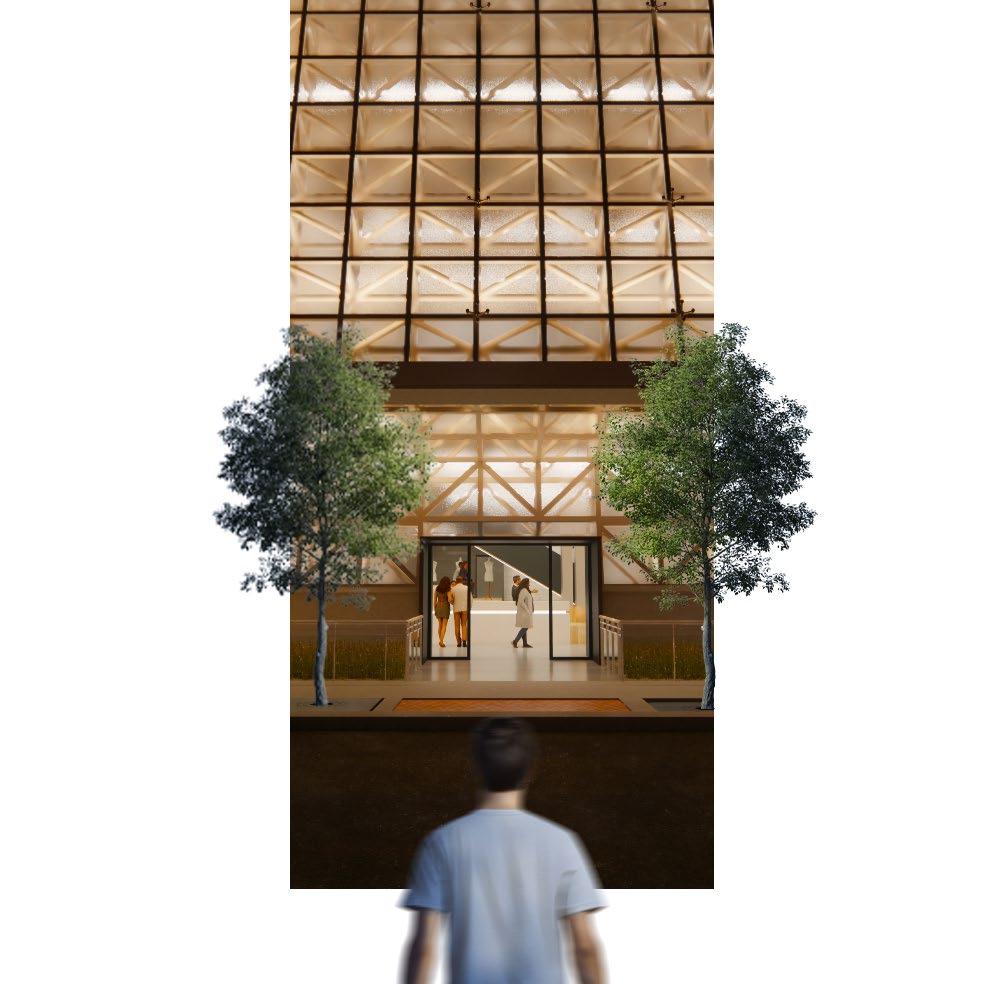
“bridging into the suspension of disbelief”
Based in Gulfport, MS, this project focuses on the program of a black box theater. Along with this program of a black box theater, this project takes on the task of designing for a structural steel competition while also challenging itself with the issues of coastal resiliency. For this particular project, this idea of bridging into this alternate reality became an important focus to the program. Achieving this motive became possible through the use of thresholds that extruded through this elegant space frame structure. This portfolio not only outlines the start to finish process of this project, but also a comprehensive application of our education thus far.
01 02 03 00

In his book titled The Image of the City, Kevin Lynch beings to organize a framework where he explores the relationship between how a city is perceived versus the basis of its design. In doing this, Lynch chooses to do an analysis on Boston, Jersey City, and Los Angelas, because of the uniqueness of each, by interviewing residents and documenting his own observations. Through this analysis, Lynch is able to depict the integrity an urban design has, as well as how it affects the perception of how users view and interact within the city. For this assignment, we are borrowing this framework of urban analysis that Kevin Lynch has provided and focusing on the aspects of Gulfport, MS. This analysis will unpack the way in which residents and travelers interact and perceive the city and will provide a broad understanding on the imageability and legibility of the city. This analysis will define the imageability by its distinct characteristics that make Gulfport identifiable, while also analyzing the legibility of how the urban footprint has been established and

“Landmarks are another type of point-reference, but in this case the observer doesn’t not enter within them, they are external. They are usually a rather simply defined physical object: building, sign, store, or mountain. Their use involves the singling out of one elements from a host of possibilities. Some landmarks are distant ones, typically seen from many angles and distances, over the tops of smaller elements, and used as radial references. They may be within the city or at such a distance that for all practical purposes they symbolize a constant direction. Such are isolated towers, golden domes, great hills. Even a mobile point, like the sun, whose motion is sufficiently slow and regular, may be employed. Other landmarks are primarily local, being visible only in restricted localities and from certain approaches. These are the innumerable signs, store fronts, trees, doorknobs, and other urban detail, which fill in the image of most observers. They are frequently used cluses of identity and even of structure, and seem to be increasingly relied upon as a journey becomes more and more familiar.” -Kevin Lynch
“Paths are the channels along which the observer customarily, occasionally, or potentially moves. They may be streets, walkways, transit lines, canals, railroads. For many people, these are the predominant elements in their image. People observe the city while moving through it, and along these paths the other environmental elements are arranged and related.”
-Kevin Lynch
“Districts are the medium-to-large sections of the city, conceived of as having two-dimensional extent, which the observer mentally enters “inside of,” and which are recognizable as having some common, identifying character. Always identifiable from the inside, they are also used for exterior reference if visible from the outside. Most people structure their city o some extent this way, with individual differences as to whether paths or districts are the dominant elements. It seems to depend not only upon the individual but also upon the given city.” -Kevin Lynch
“Edges are the linear elements not used or considered as paths by the observer. They are the boundaries between two phases, linear breaks in continuity: shores, railroad cuts, edges of development, walls. They are lateral references rather than coordinate axes. Such edges may be barriers, more of less penetrable, which close one region off from another; or they may be seams, lines along which two regions are related and joined together. These edge elements, although probably not as dominant as paths, are for many people important organizing features, particularly in the role of holding together generalized areas, as in the outline of a city by water or wall.” -Kevin Lynch
“Nodes are points, the strategic spots in a city into which an observer can enter, and which are the intensive foci to and from which he is traveling. They may be primarily junctions, places of break in transportation, a crossing or convergence of paths, moments of shift from one structure to another. Or the nodes may be simply concentrations of some use or physical character, as a street corner hangout or an enclosed square. Some of these concentration nodes are the focus and epitome of a district, over which their influence radiates and of which they stand as a symbol. They may be called cores. Many nodes, of course, partake of the nature of both junctions and concentrations. The concept of node is related to the concept of path, since junctions are typically the convergence of paths, events on the journey. It is similarly related to the concept of district, since cores are typically the intensive foci of districts, their polarizing center. In any event, some nodal points are to be found in almost every image, and in certain cases they may be the dominant feature.” -Kevin Lynch
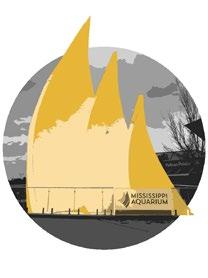


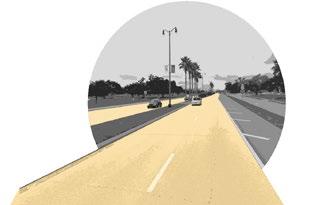
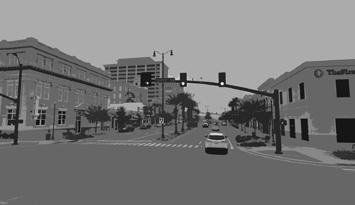




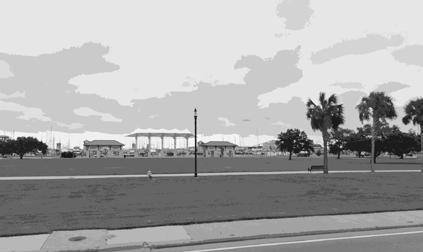
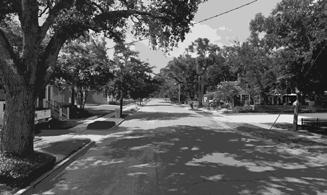
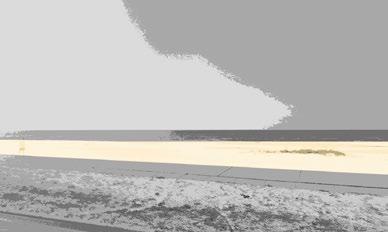

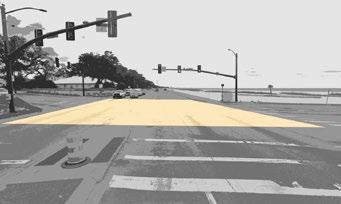

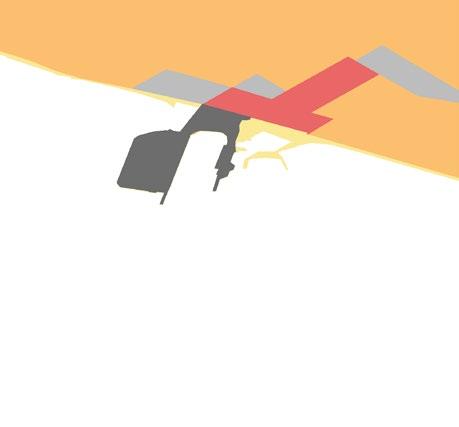
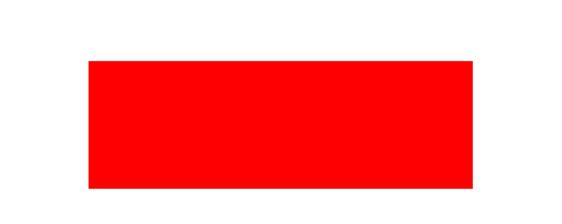
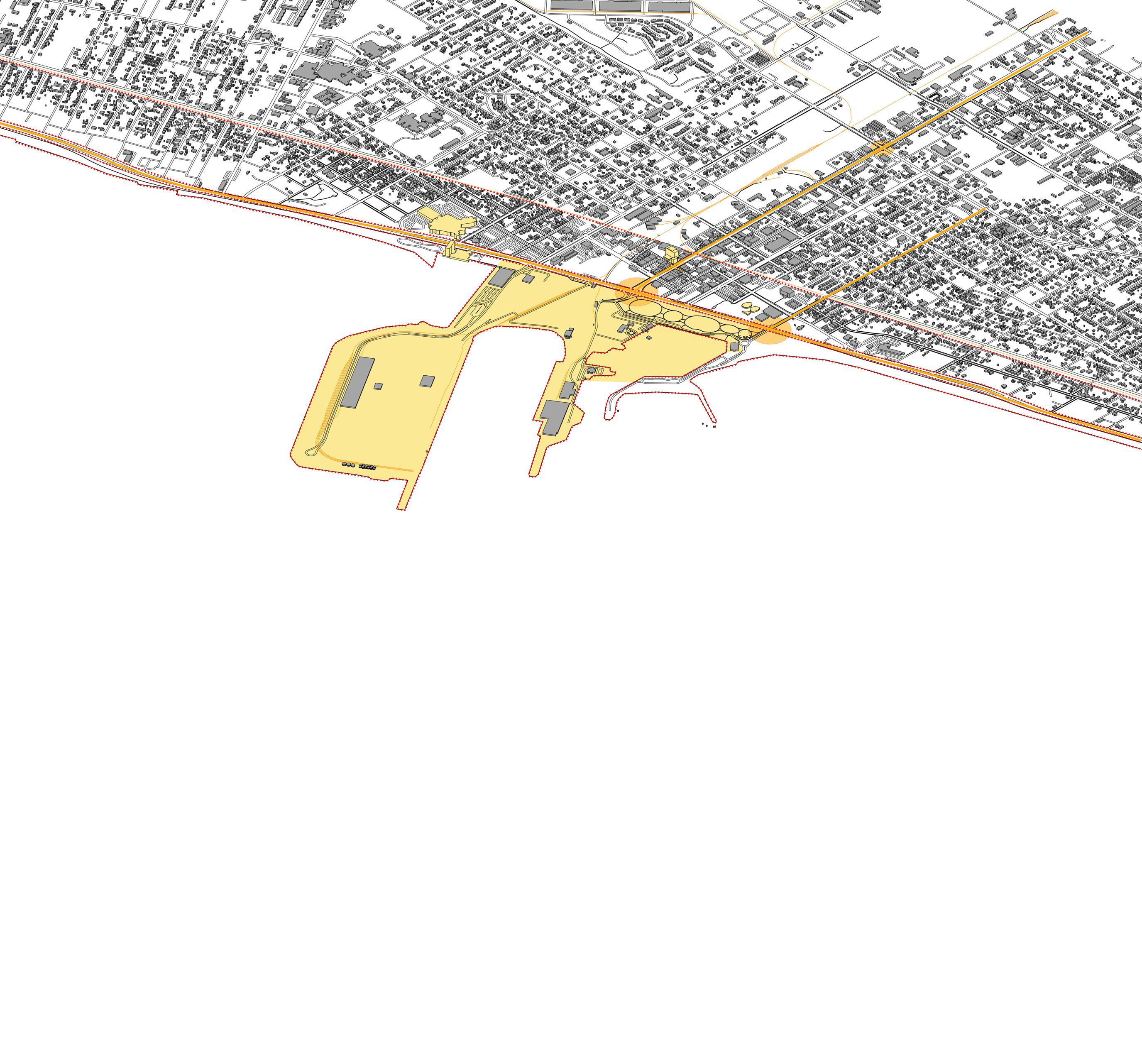

Gulfport, MS is a city that has a great opportunity to grow and prosper, but is currently holding itself back. There are no true steps towards encouraging tourism or people to move back to this city, which is what this project is striving to do. Although the aquarium and O’Keefe Museum are making steps to change this, the downtown area needs a revival for nightlife and give residents something to do. Overall Gulfport needs built infrastructure to improve its imageability.
Base Structure Components
1”
4-Steel Wide-Flange Columns
Sub-Structure Components
Steel Grid
Steel Tube Beams
1/16”
1/16” Steel Tube Columns

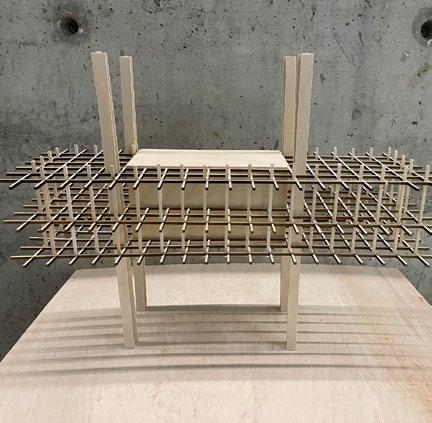
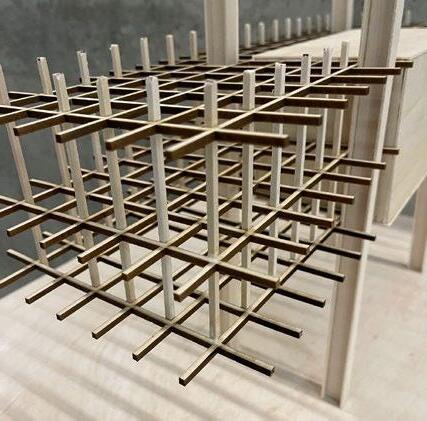
Sub-Structure
The Grid
At the very base of design, the system of a grid is a fundamental part of every design process and detail-oriented project. The grid is ideal when trying to understand the relationships between spatial qualities and the building components that help try to define such nature. It becomes the most basic starting point when beginning design, especially when designing in a predefined area such as an infill site. Aside from the basics of the grid, this geometric system is very common to costal areas. Gulfport, MS has a particularly rich history of the seafood industry, as it was once crowned “Seafood Capital of the World.” The fundamental elements to this fishing industry: grid-patterned nets that shrimping boats use to harvest various kinds of seafood species. Bringing this idea of the grid into concept, I envision this grid-like structure to serve as more of an experience rather than a structure. The grid enables users to feel as if they are inside this “cage” like structure, and at a smaller scale can be used as a directional quality inside a large program such as a black box theater. The grid structure is split into two separate levels, giving both two-level entry points to the top theater and two points of visual interaction between the user and the street. This grid structure is raided, supported solely by four large wide-flanged steel beams. These beams are offset from the outer edges of the grid structure, creating a cantilevered space that serves as the point of entry/landing for the lobby, as well as a corridor space on the left side that serves as a directional quality both vertically and horizontally. This structure is ideally exposed both to the street façade of the building, as well as the roof of the lobby area.
Base Structure
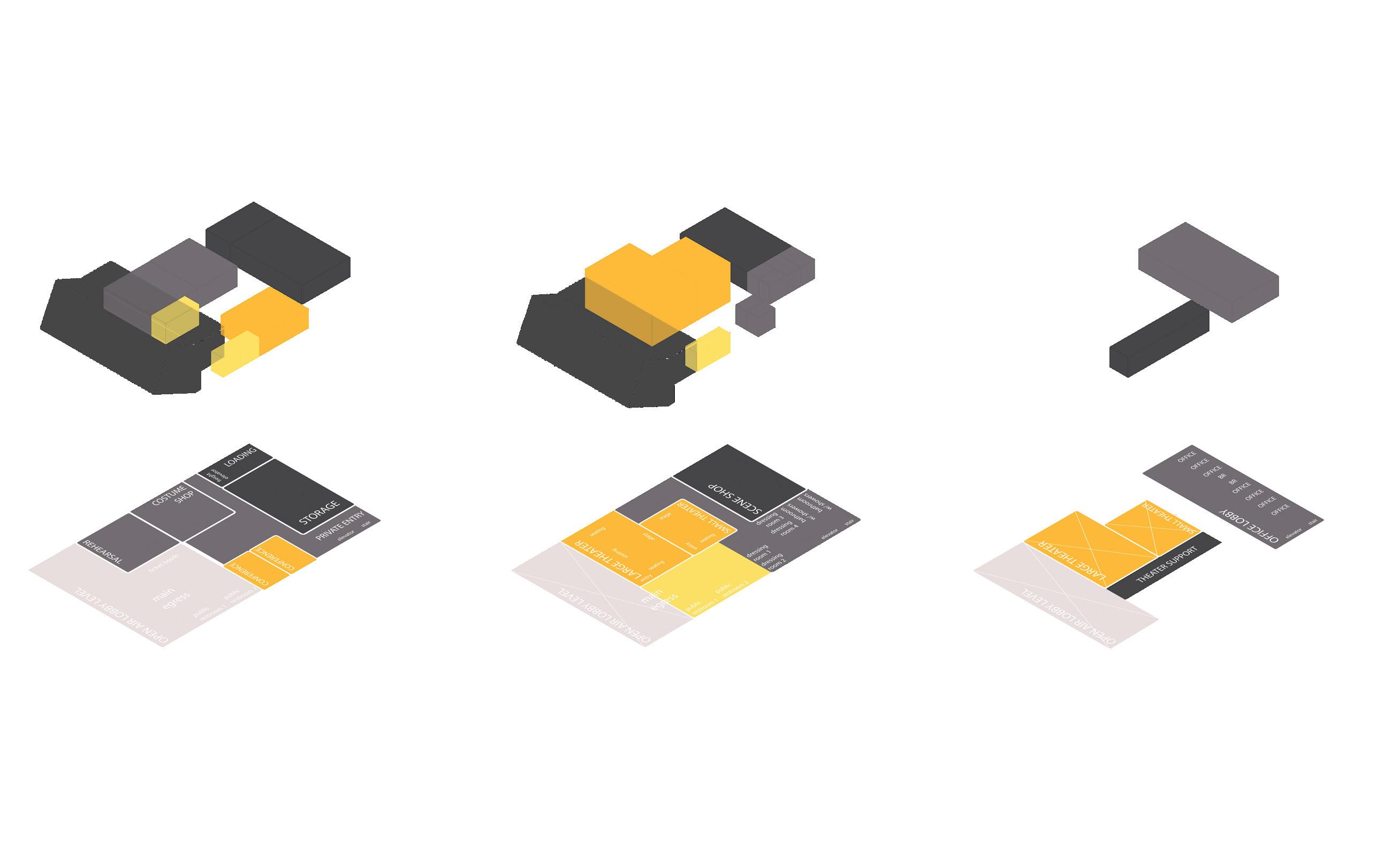



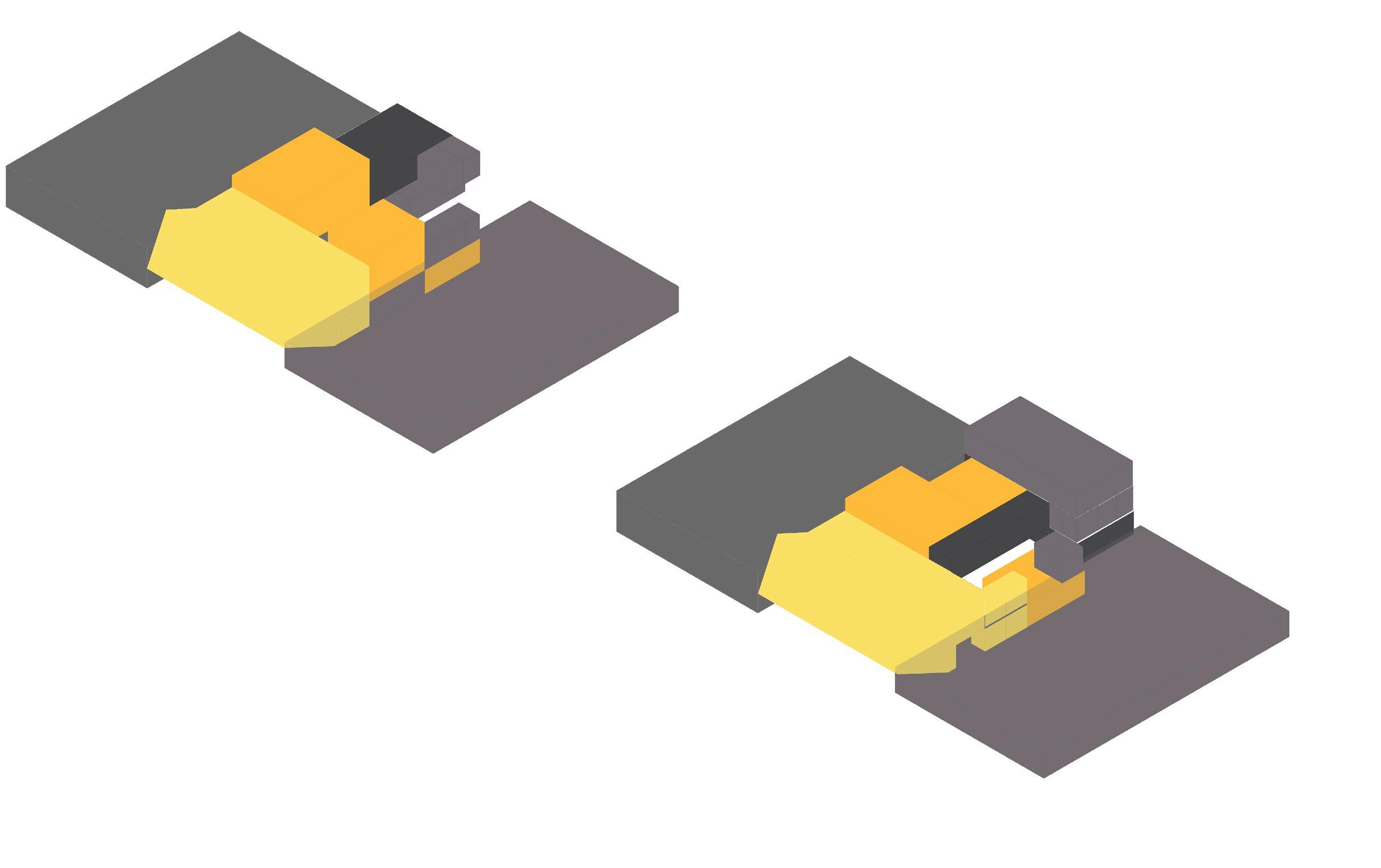

This program feautres three total levels that give administration the ability to have private offices with sunlight access by having them on the third level. This allows for admin to have their own seperate entrance around the backside, as performers would also have this amenity. Notable features on the ground level are the rehearsal space and the costume shop. With the idea of having a celebrated structure, this program also highlights the structure behind how performances are facilitated and are able to happen. I believe there is beauty behind exposing the bones of a performance, and allowing users to experience a small piece of how these performances are structured. By placing these two programic elements on the lower level, the theaters begin to reside on the second level, which allows for them to reside with the theater support, scene shop, and performer
rooms.

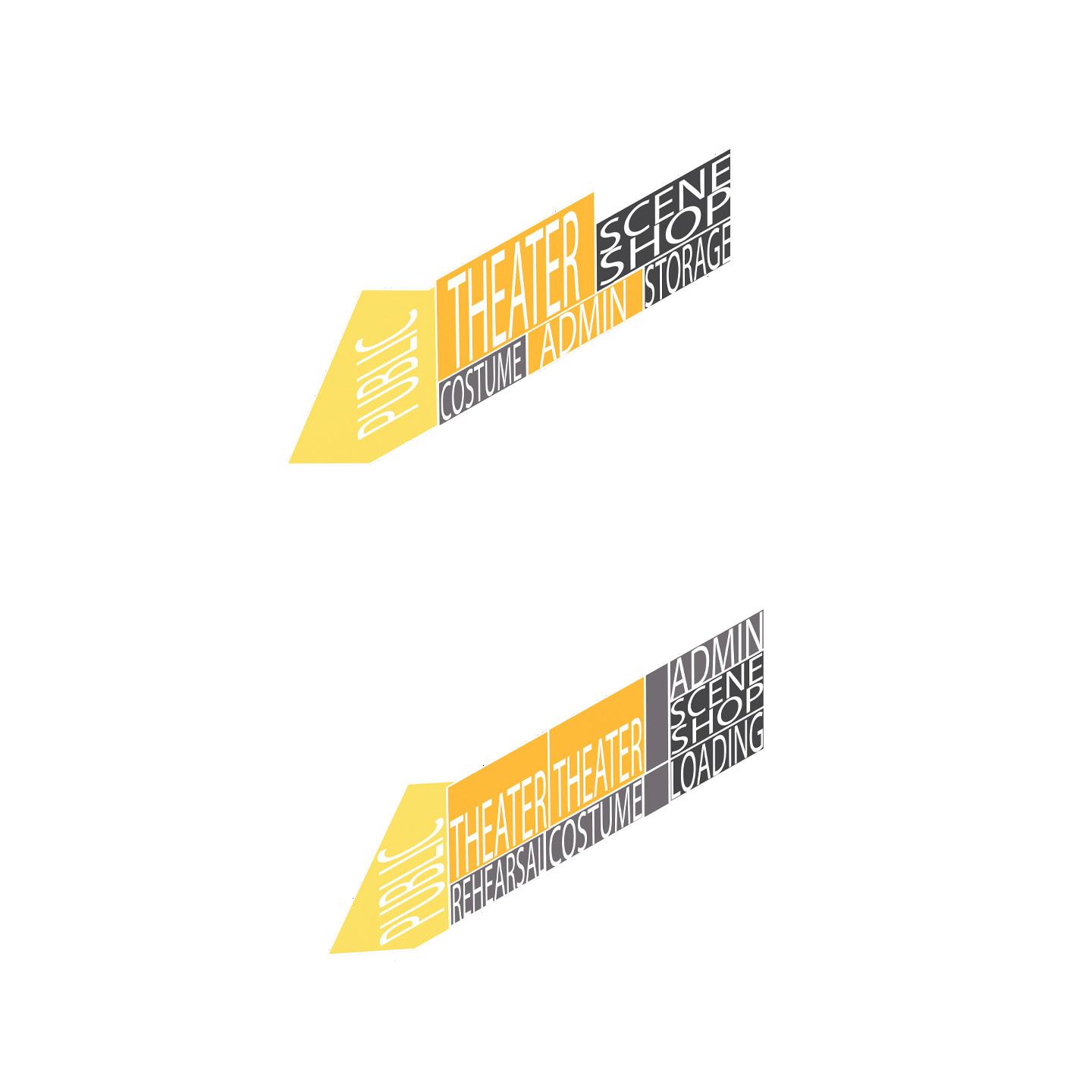
02 03 04 01 00
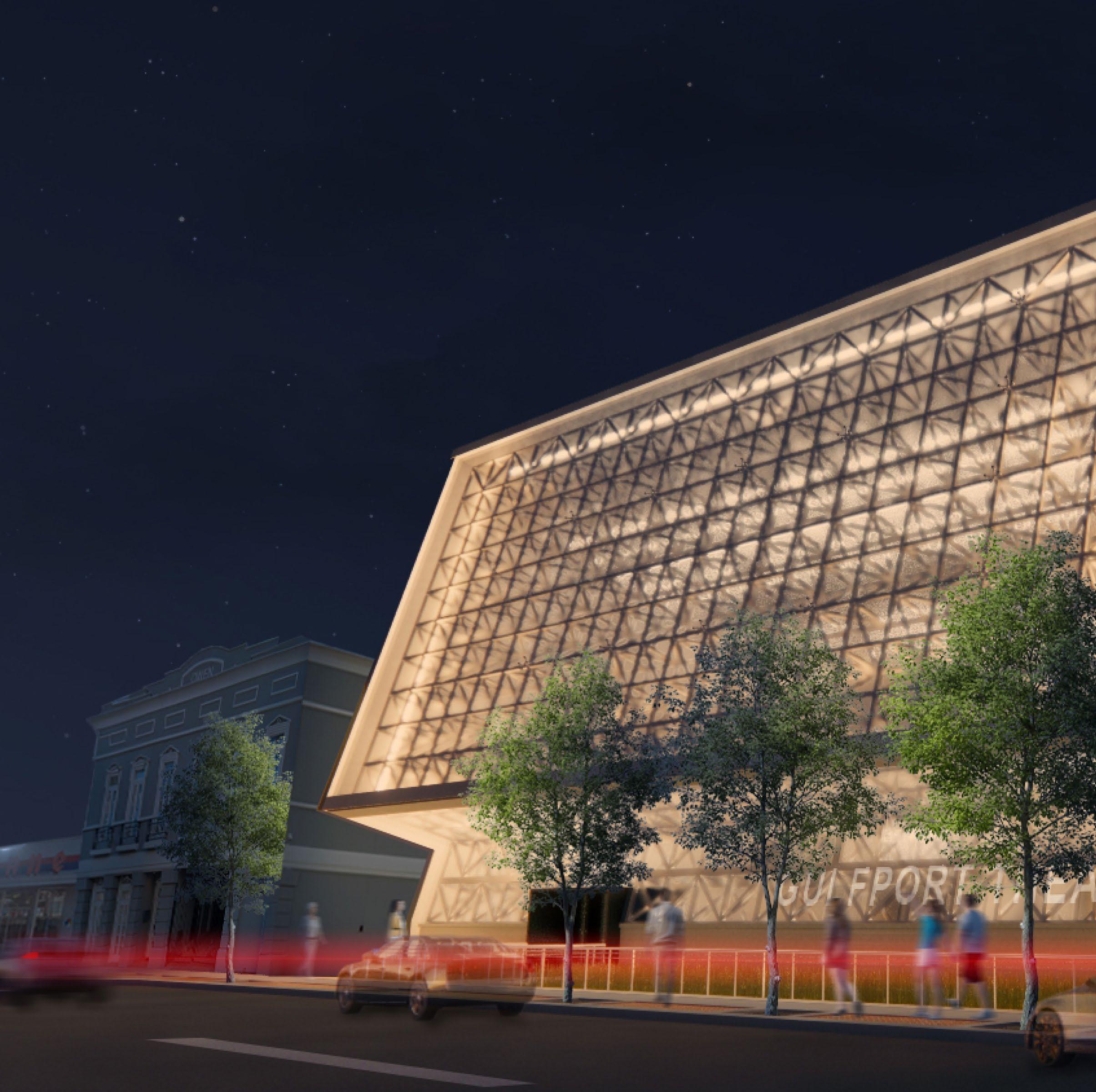

With the idea of promoting a suspension of disbelief through the use of an expressive steel structure, there were several key concepts this project set to project.
• a structure that is the first thing you experience, something you can experience throughout the building, and the last thing you experience when you leave
• like exposing the bones of this building (structure), exposing the bones to how a theater is held together: done through bringing costume shop and rehearsal studio open to street level
• using steel extrusions to create several threshold moments that promote the transition into this alternate reality



THIRD LEVEL
SCALE: 1/16” = 1’









03 04 05 02 01
ROOF
OVERHANG

 54’ 0”
16’ 0”
WEST ELEVATION SCALE: 3/16” = 1’
WALL SECTION SCALE: 3/16” = 1’
54’ 0”
16’ 0”
WEST ELEVATION SCALE: 3/16” = 1’
WALL SECTION SCALE: 3/16” = 1’
1.
3. 6” INSULATION LAYER
4. 2” CONCRETE SLOPE
5. 10” REINFORCED CONCRETE ROOF SLAB 6. 7/8” ANCHOR BOLT

1. 3/4” ETFE PANEL 2. STEEL SPACE FRAME 3. 316 STAINLESS STEEL SPIDER CONNECTOR 4. ALUMINUM FIXED WINDOW HEAD 5. GUTTER FILTER 6. 8”

SCALE: 1” = 1’

1. 3/4” ETFE PANEL
2. STEEL SPACE FRAME
3. ALUMINUM FIXED WINDOW HEAD
4. 7/8” ANCHOR BOLT
5. PRECAST BOND BEAM FILLED WITH CONCRETE FOR ANCHOR BOLTS
6. 8”x8”x16” CMU BLOCK
7. VAV RETURN DUCT
8. LIMESTONE PLASTER FINISH
9. CAISSON FOUNDATION
10. FLOW THROUGH PLANTER
11. UNDISTURBED GRADE
1/2” ROOF MEMBRANE

8’x12’ ETFE FACADE PANELS
6” RIGID INSULATION
6” CONCRETE ROOF DECKING
ENTIRE ROOF ASSEMBLY
ROOF FLASHING W/ DRIP EDGE
STEEL PLATE OPENING STRUCTURE
STEEL SPACE FRAME
8” DEPTH GUTTER
316 STAINLESS STEEL SPIDER CONNECTION
CMU SPACE FRAME BASE
EXPLODED WALL AXON
SCALE: 1/16” = 1’
04 05 03 02

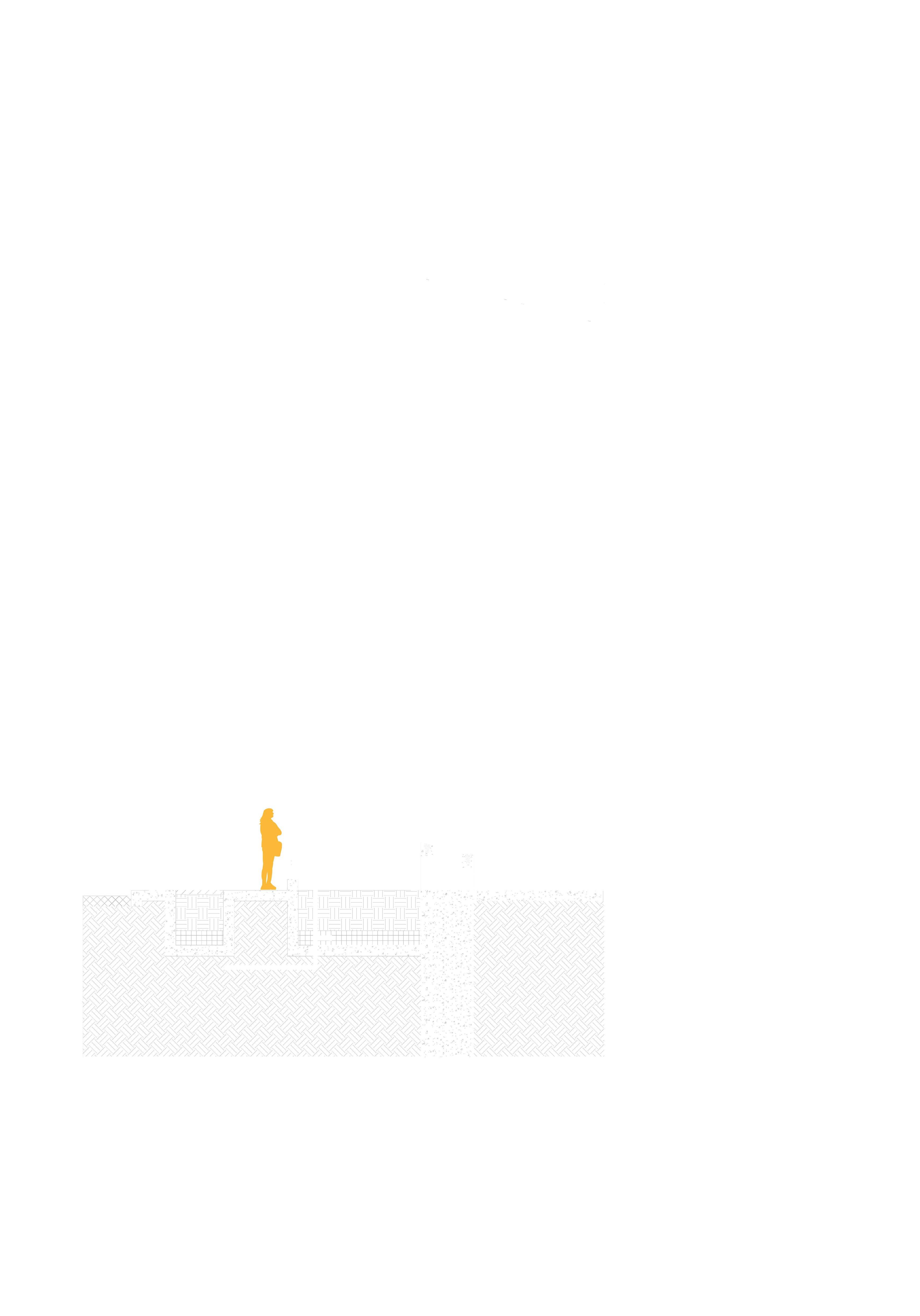 CAISSON FOUNDATION
STEEL SPACE FRAME
4’X4’ SPACING
CAISSON FOUNDATION
STEEL SPACE FRAME
4’X4’ SPACING

After the effects of hurricane Katrina, costal resiliency is always a priority for design. Here are a few measures this project takes towards adressing a resilient future.
• a structure that is resistant towards hurricane conditions
• an elevated program and structure that exceeds the 25ft elevation of Katrina flood levels
• bio-retention swells and green roofs to help midigate rainwater
• materials that are low in energy that also withstand hurricane forces

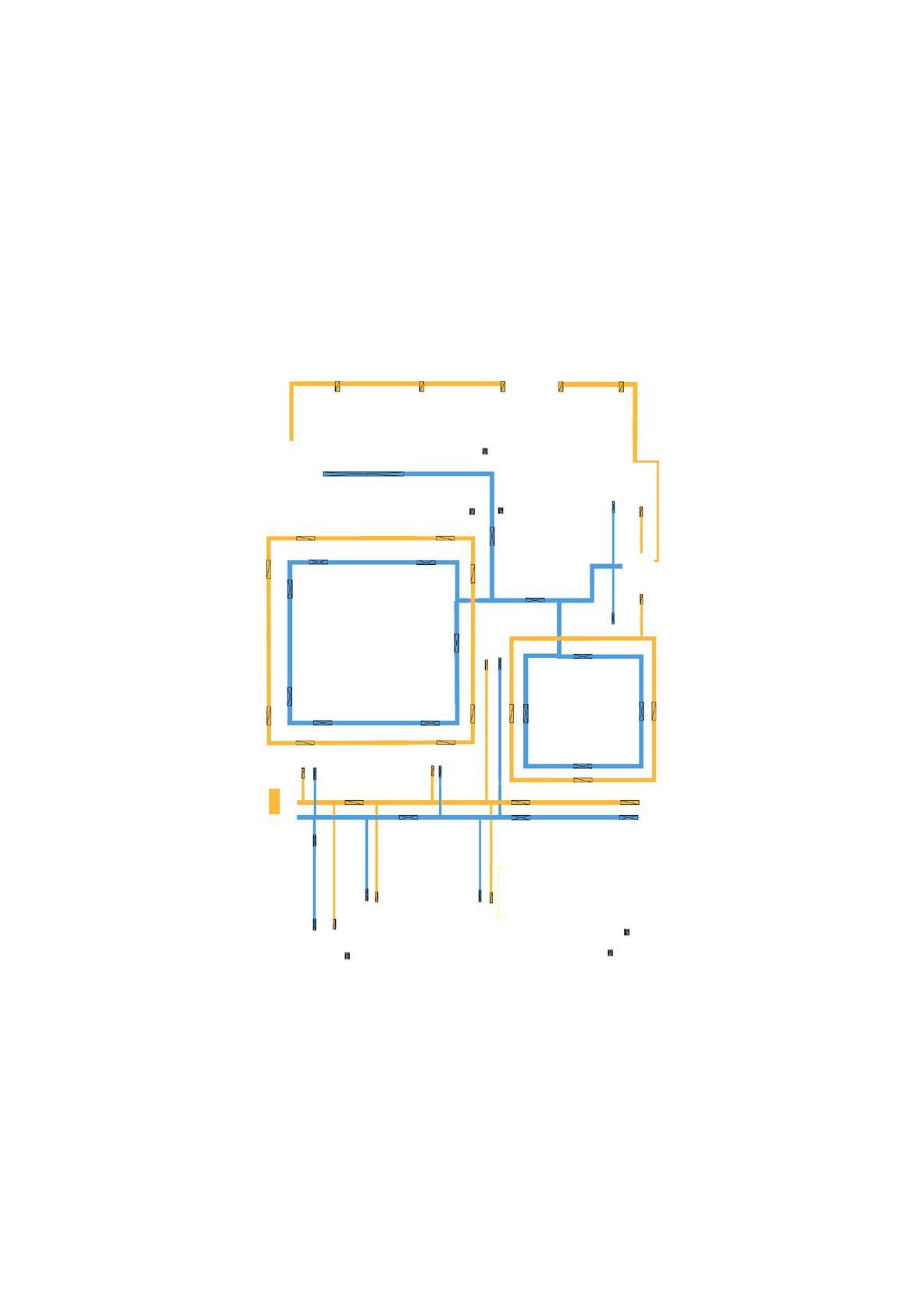
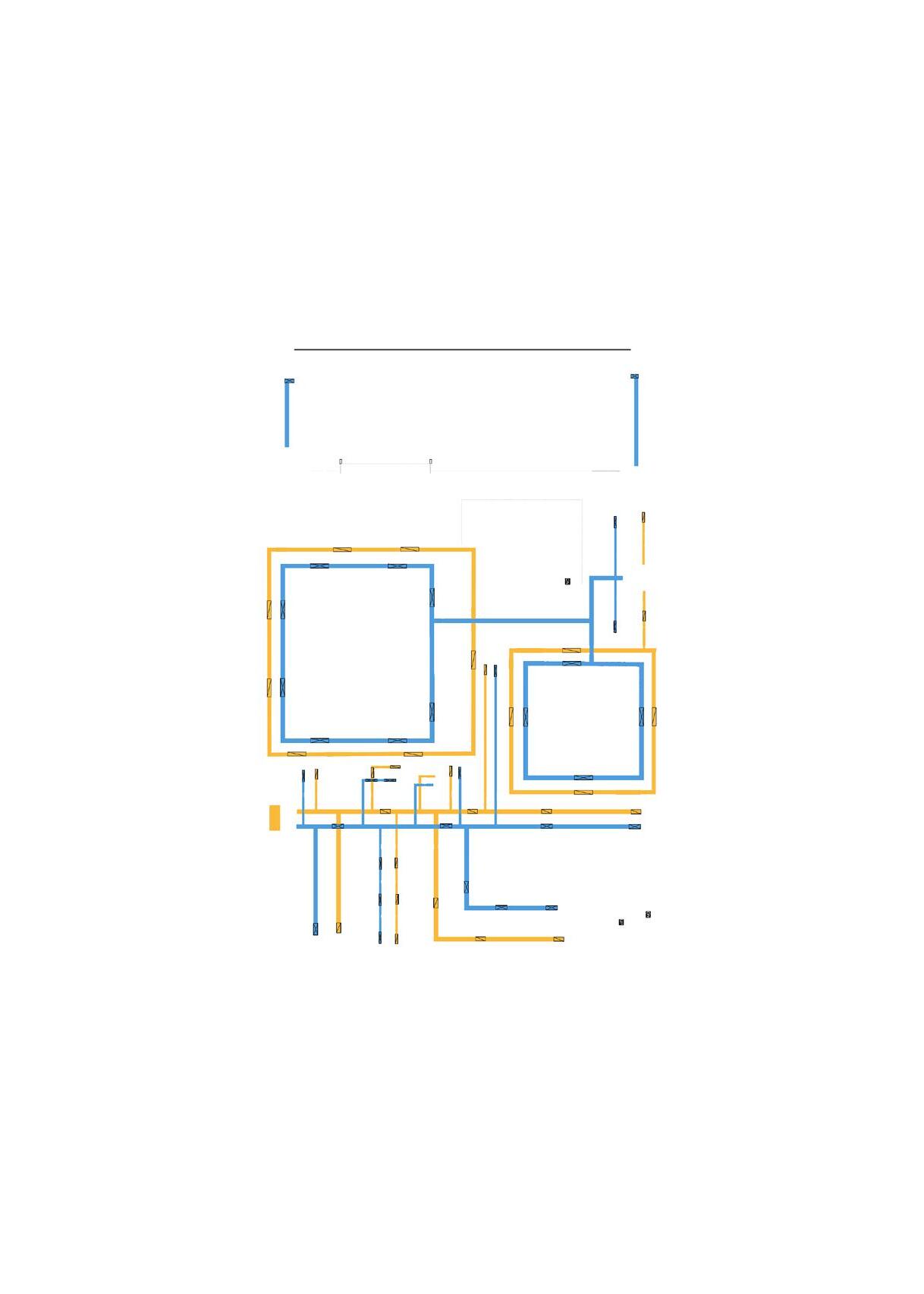
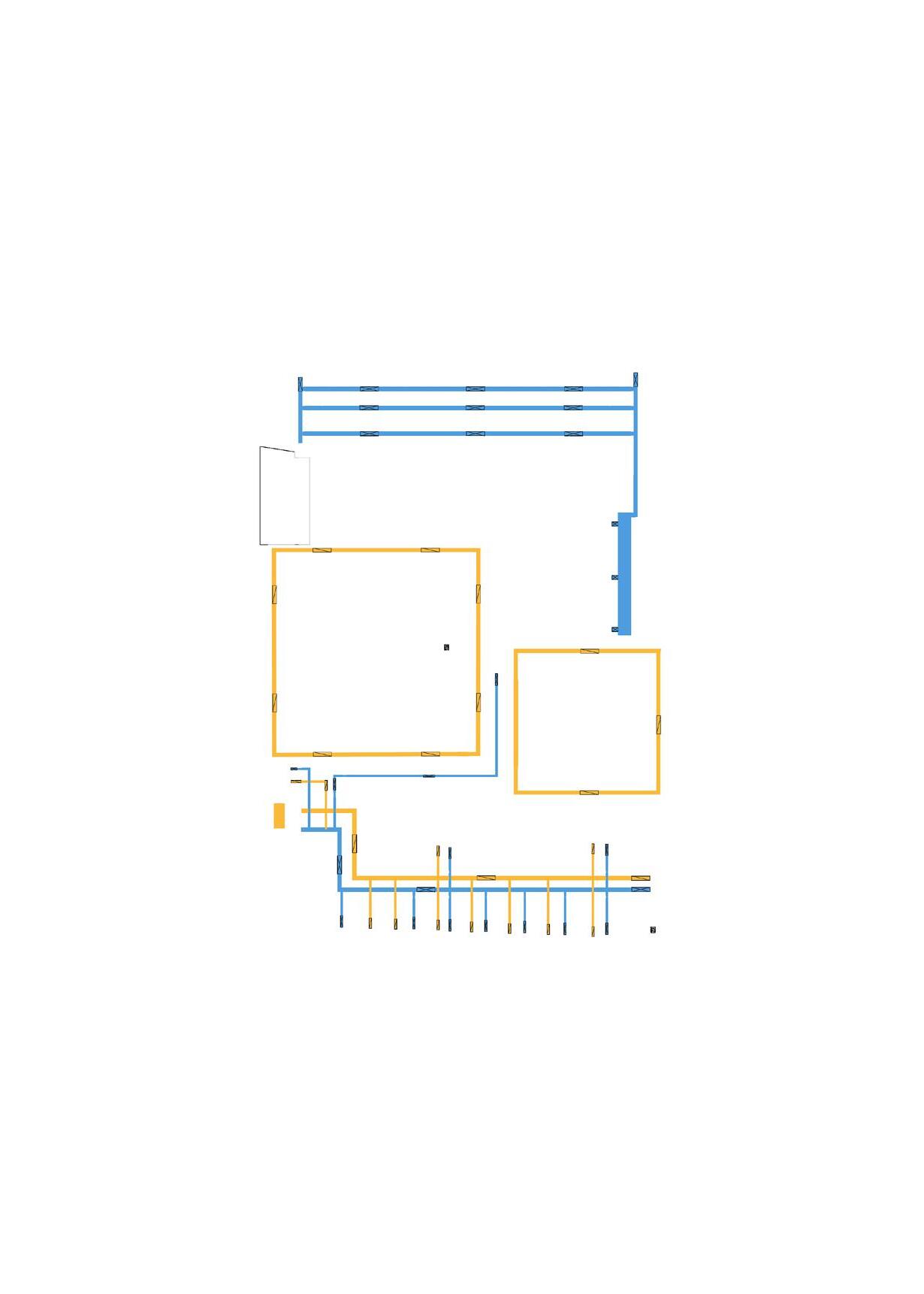
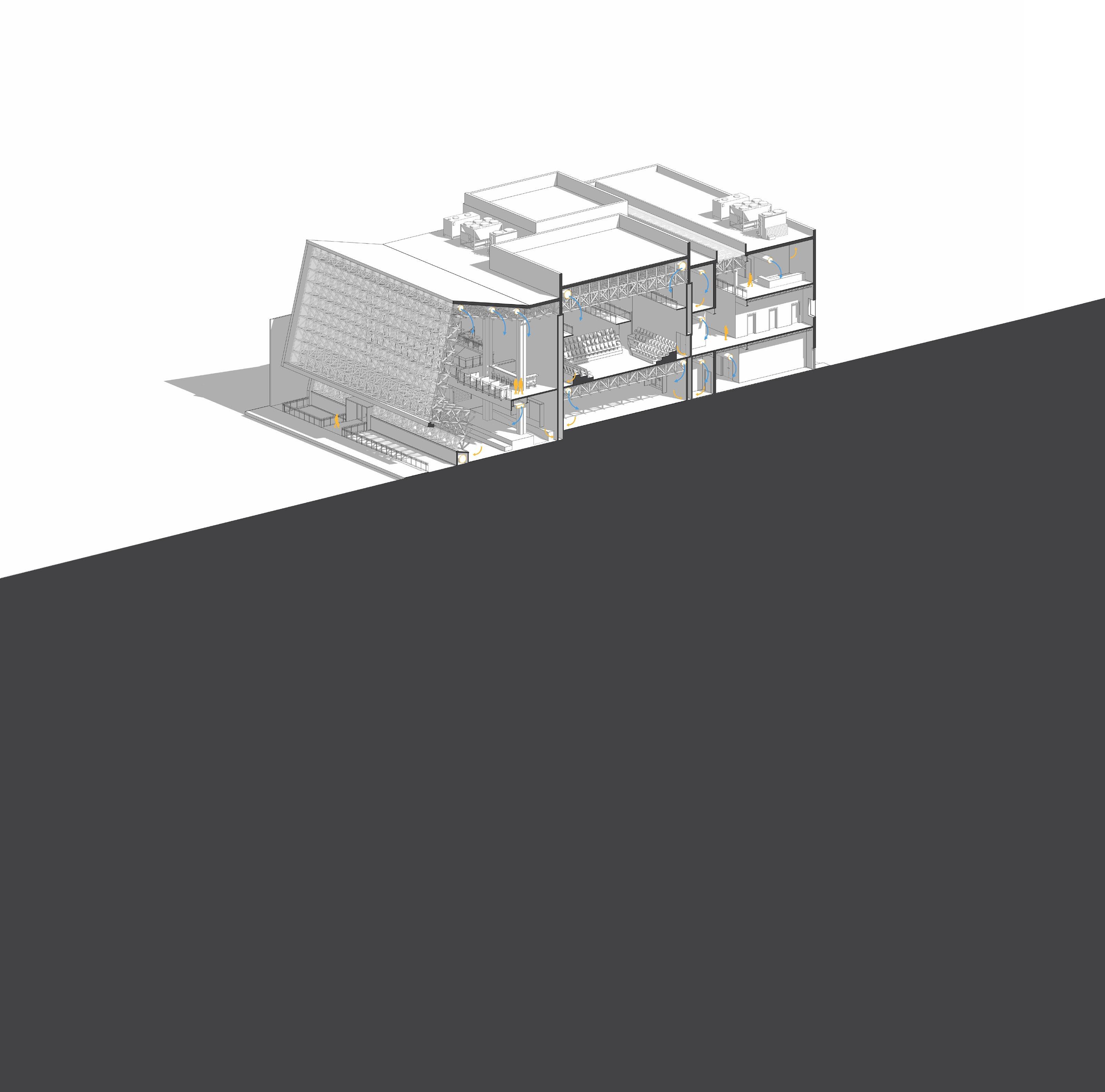

8”x8”x16” structural cmu block wall, sourced from DECRASTONE in Tupelo, MS
4’x8’ etfe panels, sourced from DOMER in New Jersey 1
steel space frame constructed with 4”x4” hollow tubes sourced from STRUCTURAL STEEL SERVICES in Meridian, MS
8’x12’ kalwall panel skyroof system, sourced from KALWALL in Manchester, NH
fine-grit grey lime plaster against cmu block partition wall, sourced from ARCUS STONE in San Marcos, TX extensive garden roof system, sourced from HYRDROTECH in Chicago, IL

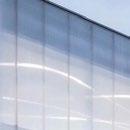


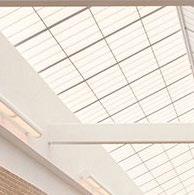
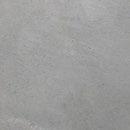
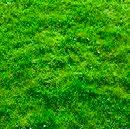
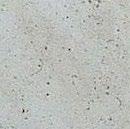
05 04 03
