DESIGN GUIDE



At first glance, the idea of interior design can seem like a whole new world. But once you start experiencing it for yourself, you’ll see that it’s more about the art of living in an age where traditional boundaries have been redefined.
Step 1 Tiles Appointment
Here, you’ll be able to choose the main flooring for your home, both inside and out. Explore various options for your kitchen and laundry splashbacks as well as all wet area tiling needs.
Step 2 Full Colour Selection
This includes a complete walk through of all exterior and interior selections including fixtures, finishes & appliances.
Step 3 Electrical Appointment
Light up your space! Plan the layout and select the number of electrical items you desire. This includes interior and exterior lighting, fans, air-conditioning, power points and light switches.


Roof
Gutter
Fascia
Downpipes
Cladding
Render Colour / Paint Colour
Bricks + Mortar
Window Frame
Garage Door
Driveway
Entry Door
Disclaimer:

Capping

Supplier: Colorbond/Bristile Product: Roof
Roof Gutter































Product: Structural Frames
Timber Frames
Single Storey Homes
Timber house frames stand as a hallmark of traditional craftsmansHip Facade, offering single-storey homes enduring strength. This natural product offers versatility, reliable structural support and sustainability, making it an ideal choice for those who value a traditional building product.

Truecore© Steel Frames
Double Storey Homes
(Timber frames - optional upgrade)
In contrast, TrueCore steel frames represent a modern marvel of engineering, particularly suited for the demands of double-storey homes. Engineered with precision and strength, TrueCore steel frames provide exceptional durability and stability, ensuring structural integrity even in the face of challenging environmental conditions. With their lightweight yet robust construction, TrueCore steel frames offer homeowners peace of mind, knowing their double-storey homes are built to last a lifetime.





Bricks















Bricks







Supplier: Colorbond
Choosing the perfect garage door is more than just a functional decision; it’s a style statement for your home.
Explore a world of options that blend aesthetics, security, and functionality seamlessly. Your garage door not only protects your space but also enhances your curb appeal.






















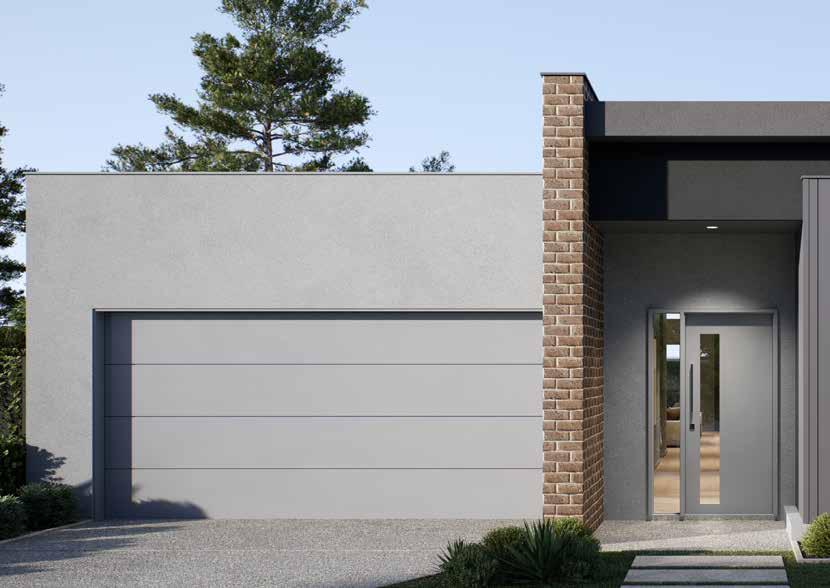
Garage Timber Grain Finishes (Upgrade)






Garage Door with Windows (Upgrade)
Regency Design

More designs available*
Georgian Design
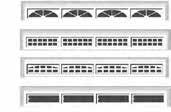
Example of window placement:

Exposed Aggregate Driveway




Category 2 (Upgrade)






Category 3 (Upgrade)





Exposed Aggregate
Window Frame
Window Glass
Window Glass
Powdercoated Window Trim & Frames








Supplier: Wattyl Product: Paint
Render Colour
Cladding Colour
















Supplier: Corinthian Doors Product: Entry Door





















Entry Door

Entry Door
Disclaimer: The digital samples provided in this brochure are for inspirational purposes only and may not accurately represent the exact colors, textures, or finishes of the actual products. Due to variations in screen settings and digital reproduction, the images may appear differently on different devices. We recommend viewing physical samples or visiting our showroom to fully appreciate the quality and characteristics of our products before making a final decision. Additionally, please note that product availability, pricing, and specifications are subject to change without notice.


Floor Coverings

One of the first things you’ll want to do when starting your electrical plan is a rough furniture layout and also think about how you live in the space. Give some thought to where sofas, beds, tables, desks, chairs, built-ins, televisions might go as well as where feature lighting and outlets.
Number of double power points to all rooms.
National Broadband Network/Opticom location and number of data points.
Pendant/Featuring lighting (kitchen, dining, entranceway).
Number of ceiling fans.
Lighting (Eg. number per room, location, dimmer switch, two-way switch)
Lighting colour (cool light, natural light, warm light)
TV point location? Does your TV require wall mounting? Do you need additional conduits?
Do you require a multimedia system (TV, speakers, gaming console)
Telephone point location (One included)
Bathroom heat lamp/fan combination (Upgrade)
Security lighting/security provisions (sensors/cameras etc)
Solar provisions?


Glue your floor plan above and mark out the above items in the legend. To help with this, imagine yourself walking through every room of your house to help you decide what you need.
Refer to your inclusions brochure to see what’s standard.

Supplier: Clipsal Product: Electrical & Data
Enhance your home’s street appeal and security with a variety of lighting options. Items to consider are; wall lights by doors, incorporate uplights and downlights in your landscaping and motion sensor lights for convenience and safety. Spotlights can also be used to highlight specific areas for nighttime entertainment or security.

In considering the bedroom’s lighting, options include bedside lamps, ceiling lights, or wall sconces. Hanging pendants or wall-mounted fixtures can save space on nightstands. Consider adding bedside switches and USB ports for convenience. When adding a TV, plan power point placement, possibly concealed if wall-mounted. Ceiling fans can add both functionality and style to the room.
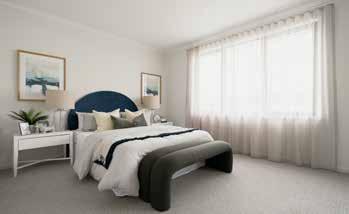
Consider the placement of switches throughout your space. Determine if you desire a dimmer switch in any particular area, allowing for adjustable lighting to suit various moods and occasions. Additionally, consider the convenience of implementing two-way switches, providing control from multiple locations for enhanced accessibility and functionality.
Its always a good idea to have at least 1-2 power points at each end of your hallway for items such as diffusers, consoles decor (lamps/devices)charging point for your vacuum. Will any linen cupboards need a power outlet? For items such as vacuums, steam mops or to charge other small electronics.

Identify where you will place your desk and aim to put one power point on the wall closeby that will be easily reached as well as make sure you have a think about how many power points and a USB points you will need for all of your office equipment.

When designing an island bench, consider installing a double power point to accommodate electrical appliances, with the option of USB outlets for powering laptops or other devices. Enhance visibility and aesthetics by adding pendant lighting above the counter space, which not only serves a functional purpose but also adds a wow factor to the room.

When planning your laundry room setup, it’s essential to consider practicality and convenience. Adding an extra power point can prove invaluable for charging appliances like vacuums, steam mops, and other electronic cleaning devices. This additional power source ensures that your laundry area remains functional and efficient, allowing for seamless operation and easy maintenance of your household cleaning tools.
For optimal lighting in the garage, long fluorescent lights are a practical choice, providing ample illumination for various tasks. If incorporating a workbench into your garage setup, ensure convenience by installing a power point at a suitable height to facilitate easy tool charging and usage, optimising the functionality of the workspace.

Supplier: Energy Build Product: Solar Powered EV Charger
Creation Homes, where sustainable living meets innovative design. We are proud to offer cutting-edge solar solutions that empower you to harness the power of the sun, reducing your carbon footprint while enhancing your home’s energy efficiency.

Your inverter and battery are installed in fire proof enclosures that are integrated seamlessly into the wall.
With the freedom to run wires where they need to go,it’s much more straighforward now and into the future.
We have a reputation among builders for never compromising on quality meaning you get a real warranty for peace of mind.


With the world moving to a cleaner greener some estates require an EV charger connection to any new builds. Ensure to check this prior to your interior design appointment at the Colours by Creation design studio.
Our optional solar solutions aim to provide savings on your energy bills as well as a greener, more sustainable future for generations to come. Discover the perfect blend of modern living and environmental responsibility with Creation Homes’ solar solutions.
Product: Paint
Base Flourish Living
Wall Paint
Paint Colour
Feature Colour
Door Colour
Ceiling: Flat FacadeWhite.
Walls: Sealer coat plus three (3) coats of Wattyl Low Sheen.
Feature Walls: (Optional Upgrade)
Doors & Door Frames: Gloss Acrylic. Architraves & Skirtings: Gloss Acrylic.
Popular Wattyl Paints




One (1) colour to internal walls, doors and woodwork is allowed as standard.
Alternative Internal Doors/Woodwork Colour: (Optional Upgrade)














Disclaimer:
Product: Tiles
Tile Selections
Main Floor Covering
External Floor Tiles
Bath Wall Tiles
Bathroom Floor Tiles
Bathroom Feature Tiles
Base Flourish Living
Kitchen Splashback
Laundry Splashback
Ensuite Wall Tiles
Ensuite Floor Tiles
Ensuite Feature Tiles

Choosing the perfect carpet color can transform your living space, enhancing both style and comfort. The right hue ties together your decor, sets the room’s mood, and can make spaces feel larger or cosier.



















*7mm underlay included. Optional upgrades available in studio.
Material Options: Laminate, Vinyl, Timber, and Hybrid. Laminate offers affordability and durability, while Vinyl provides water resistance and easy maintenance. Timber exudes natural charm and timeless elegance, whereas Hybrid combines the best of both Laminate and Vinyl with durability and water resistance. Choose the flooring that best suits your style and lifestyle needs.





















Select from a contemporary collection of handles for you kitchen, laundry, ensuite and bathroom cabinetry handles. Over 50 options to select from.
Category 1 (Included)














Category 2 (Optional Upgrade)




























































Category 3 (Optional Upgrade)




















Select from a contemporary collection of 20mm thick crystalline silica-free engineered stone for your kitchen benchtop from the builders range. 16 designs included. Sample designs shown below.
Category 1 (Included)








Category 2 (Optional Upgrade)









Product: Crystalline Silica-Free Engineered Stone
Category 1 (Included)




Category 2 (Optional Upgrade)




Category 2 (Optional Upgrade)









Select from a contemporary collection laminates for your benchtops or cabinetry for your kitchen, laundry, bathroom and ensuite. Popular sample designs shown below.
Over 200 laminate colours to select from for benchtops:








Over 200+ laminate colours to select from for cabintery: Base Flourish Living


















Join us on this journey through the everevolving landscape of interior design, where creativity knows no bounds. The final section of your design guide will provide you with sample flatlays of our favourite trending design styles.
Add a heart to your preferred style so we can discuss options at your design studio appointment.


Contemporary interior design embodies the essence of the present moment, blending sleek sophistication with clean lines and innovative materials. Characterized by a focus on minimalism, neutral color palettes, and open spaces, contemporary interiors often feature a mix of textures and finishes to create visual interest. Furnishings are often functional yet stylish, with an emphasis on comfort and simplicity. Technology integration is common, seamlessly woven into the design to enhance both form and function. Overall, contemporary interior design reflects a timeless elegance that celebrates modern living.









Coastal retreat interior design captures the relaxed essence of seaside living, blending natural elements with breezy, light-filled spaces. Inspired by the ocean’s hues, sandy beaches, and coastal landscapes, this style incorporates soft palettes of blues, greens, and neutrals. Whitewashed wood, wicker, and rattan textures evoke a sense of casual elegance, while oversized windows invite in abundant natural light. Nautical accents and beach-inspired decor, such as shells, driftwood, and marine motifs, add a touch of seaside charm. The result is a tranquil sanctuary that embodies the serenity of coastal living.












The mid-century interior design style is a celebration of sleek lines, organic shapes, and minimalist aesthetics. Originating from the mid-20th century, this style emphasizes functionality and form, with an emphasis on clean, uncluttered spaces. Characterised by iconic furniture pieces such as the Eames lounge chair and the Saarinen tulip table, mid-century design incorporates natural materials like wood and leather, often paired with bold geometric patterns and vibrant colors. The result is a timeless and effortlessly chic look that continues to inspire modern interiors today.









Classic design is the most timeless and versatile design there is. It’s been around for thousands of years and has been used in everything from fashion to architecture to interior design. Classic design dates back to the Greeks and Romans, who created some of the first examples of the style.









The Hamptons Facades interior design style is characterized by its relaxed yet sophisticated coastal charm. Inspired by the coastal homes in the Hamptons Facades, New York, this style features light, airy spaces with a palette of soft, neutral tones such as whites, creams, and blues. Natural materials like wood and rattan are often used to add warmth and texture, while classic furniture pieces with clean lines and elegant detailing contribute to the timeless appeal. The Hamptons Facades style embraces a sense of casual luxury, creating inviting and comfortable spaces that evoke a feeling of seaside living.























In the design community, a design is considered “eclectic” when each element is unique and has no repeated patterns or shapes. Eclectic designs draw from elements of many different styles, periods, or movements to create a unified sense of style through varied elements.







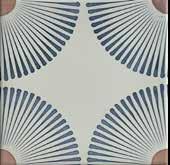


Industrial interior design describes new modernist design and architecture where simplicity is a defining characteristic. They also may have an open space plan, exposed brick or other rustic materials, and use openable windows.


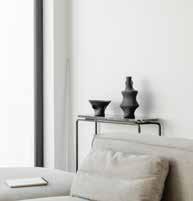






Modern design is unique, intriguing, and refreshing. It can be created from simple, sophisticated elements and materials. It can also be created from bolder, more innovative elements and materials.











The minimal style of design favors functionality and simplicity. Irregularity and minimalism are also embraced, making it accessible and stylish. Minimal design is an expression of who you are and what you love. It’s all about attracting the attention of those around you with clean, simple lines and sharp colors.








Disclaimer: The digital samples provided in this brochure are for inspirational purposes only and may not accurately represent the exact colors, textures, or finishes of the actual products. Due to variations in screen settings and digital reproduction, the images may appear differently on different devices. We recommend viewing physical samples or visiting our showroom to fully appreciate the quality and characteristics of our products before making a final decision. Additionally, please note that product availability, pricing, and specifications are subject to change without notice.


This brochure may contain images with fixtures and finishes not supplied by Creation Homes Qld Pty Ltd. These items may include, but are not limited to, items such as landscaping, fencing, water features and pools. Floorplans, images, renders and photographs used may not represent the specification offered by Creation as these vary from time to time and any purchaser is encouraged to seek further information from our New Home Specialists. Floorplans in the brochure are not to scale and sizes may vary dependant on the selected façade. This brochure and the information contained are to be used as a guide only and Creation Homes makes no warranties on the accuracy or completeness of the information. Creation Homes (QLD) Pty Ltd is licensed under QBCC Act 1991 (QBCC License 1272561) MAY2024. EE0406.