CREATION FLOURISH
Creative By Nature. Functional By Design.



Creative By Nature. Functional By Design.


“Good design is obvious. Great design is transparent” - Joe Sparano


HIA HOUSING 100 RECOGNISED AS AUSTRALIA’S LARGEST SEMI-DETATCHED BUILDER 2020, 2021, 2022, 2023
Welcome to where it all begins. Creation Homes has been listening to what Australian families want in their dream home for 10 years, and in response, we have built a suite of home designs that reflect the most desired interior and exterior features to last a lifetime.
With a strong standing as Queensland’s most trusted Semi-Detached residential builder; all you have to think about is how it is going to look when you walk in your front door. Quality inclusions from homegrown and much-loved brands to stand the test of time.
Our professional team, chosen for their rich industry experience, brings all this together to offer a complete end-to-end home building service to suit every homeowner’s needs.
We invite you to join more than 6,000 Australians who have chosen a beautiful Creation Homes design to call their ‘home’.
Enjoy the process of designing your dream home. Our Queensland home building experts streamline the process for your peace of mind. Planning
Be assured of a quality build - the result of continual product improvement, exhaustive quality assurance checks and extensive skill training. Quality
Work with an innovative yet affordable home builder in Queensland who thrive on delivering industry leading designs. Innovation
Ethical Practices
Enjoy transparent, timely communication and exemplary customer service. Our goal is to deliver your home with integrity and trust.
Your dream home isn’t just “another job” to us. We take the role we play in your layout, construction and interior design very seriously, and know that your home needs to embody the lifestyle you lead for years to come. We promise to uphold our company values of integrity, honesty, transparency and functionality in everything we do, say, design and build so that you receive the highest quality service from day one.
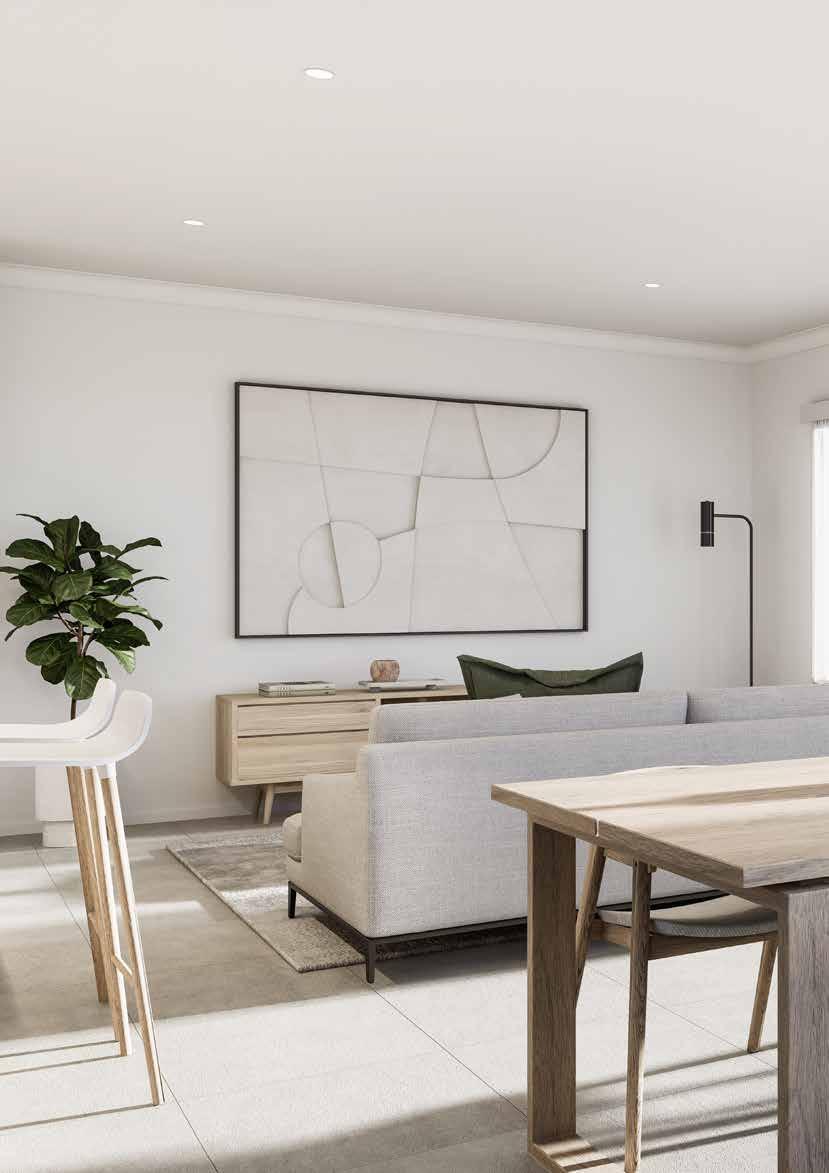
Images shown feature items not included in the Flourish specifications. Creation Homes reserves the right to alter pricing, materials and specifications without notice.
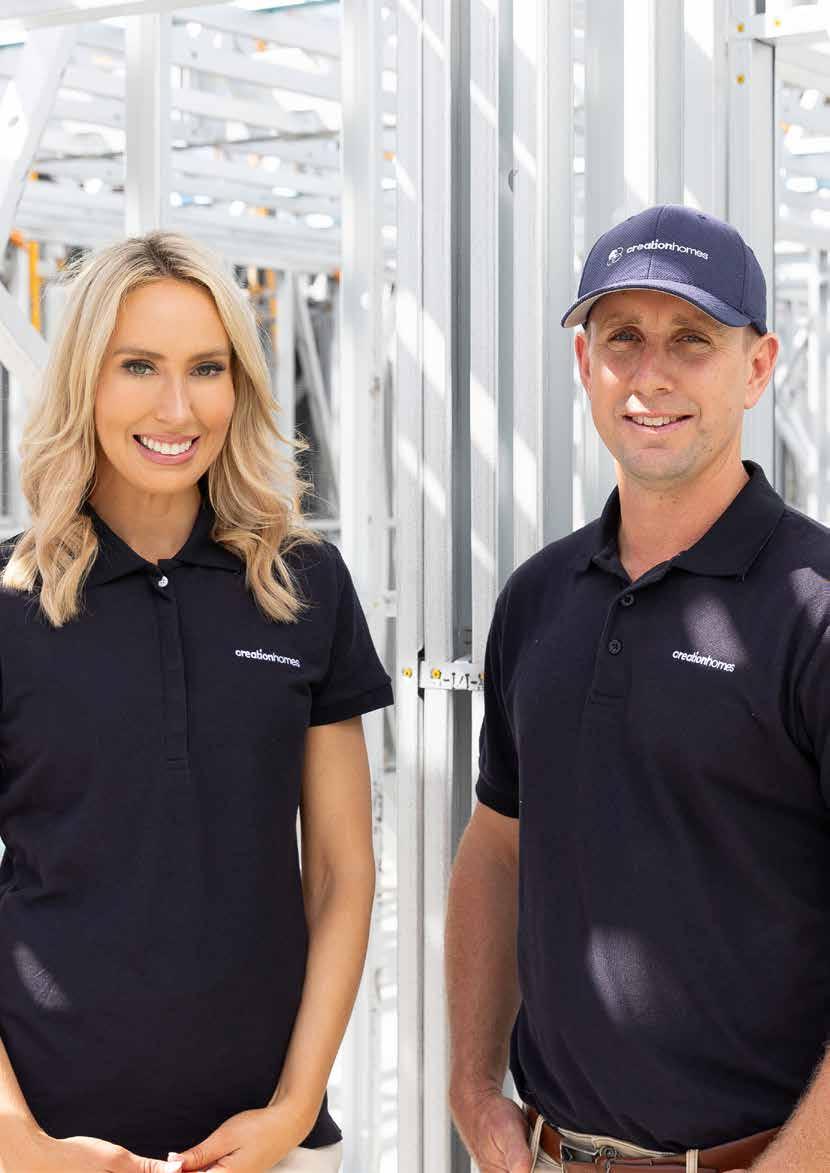
When you choose a Creation Homes residence, you will be welcomed to a legacy established on the principles of excellence, honesty, and expertise. Our home building process commences with a thorough pre-site survey, inspection, and planning, followed by meticulous construction according to the specifications, and culminating in a 12 month maintenance period, for your peace of mind.
Pre Construction
Survey, soil test and pre-site site inspections.
Energy rating compliance and covenant lodgement.
HIA plain language contract.
Preparation of plans & specifications.
Qualified interior designer to guide you through our studio and help you curate the perfect style for your home.
General
Building Application, standard council fee (based on Brisbane City Council), certifiers inspections & insurances*.
Physical termite barrier to the perimeter of the concrete slab and all slab penetrations.
Temporary fencing, toilet & scaffolding compliant with OH&S requirements.
Environmental protection control requirements.
Site clean at completion of works.
12 Month maintenance period.
6.5 Year QBCC structural guarantee.
Site
Engineered slab up to ‘M’ soil classification.
Balanced cut & fill up to 500mm of site fall.
Wind rating N2.
Connection to mains power supply including conduit & cabling for underground connection of single phase electricity to meter box.
Stormwater and sewer drainage to legal point of discharge.
Connection to existing water supply meter.
Four field gullies plumbed to stormwater.
Based on fully serviced blocks up to 450m2 and up to 6m setback.
*Based on standard Building Application in New Land Estates. Refer to your New Home Consultant for more information.
Power Points
Two Clipsal Iconic double power points to all rooms.


Clipsal Iconic (vivid white) plates to switches & power points.
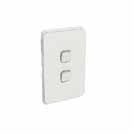
National Broadband Network
Stay connected with an NBN ready data point.
Electrical
TV antenna, two TV points and one telephone point.
Lighting
Energy efficient LED downlights throughout including the porch and alfresco.
Enclosed 1200mm LED batten ceiling light to garage.
Feature Lighting
Up to five white lights to stairs. (Design specific)





Two up/down lights to front facade in either white, titanium or black.






Fans
52 inch white timber blade ceiling fans to bedrooms, living, leisure, home office, and alfresco.
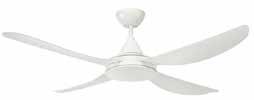
Externally ducted round white exhaust fans to bathroom and ensuite.

Externally ducted round white exhaust fans to bathroom and ensuite.

Images shown feature items not included in the Flourish specifications. Creation Homes reserves the right to alter pricing, materials and specifications without notice. NBN connection by customer post handover.
LED Downlights
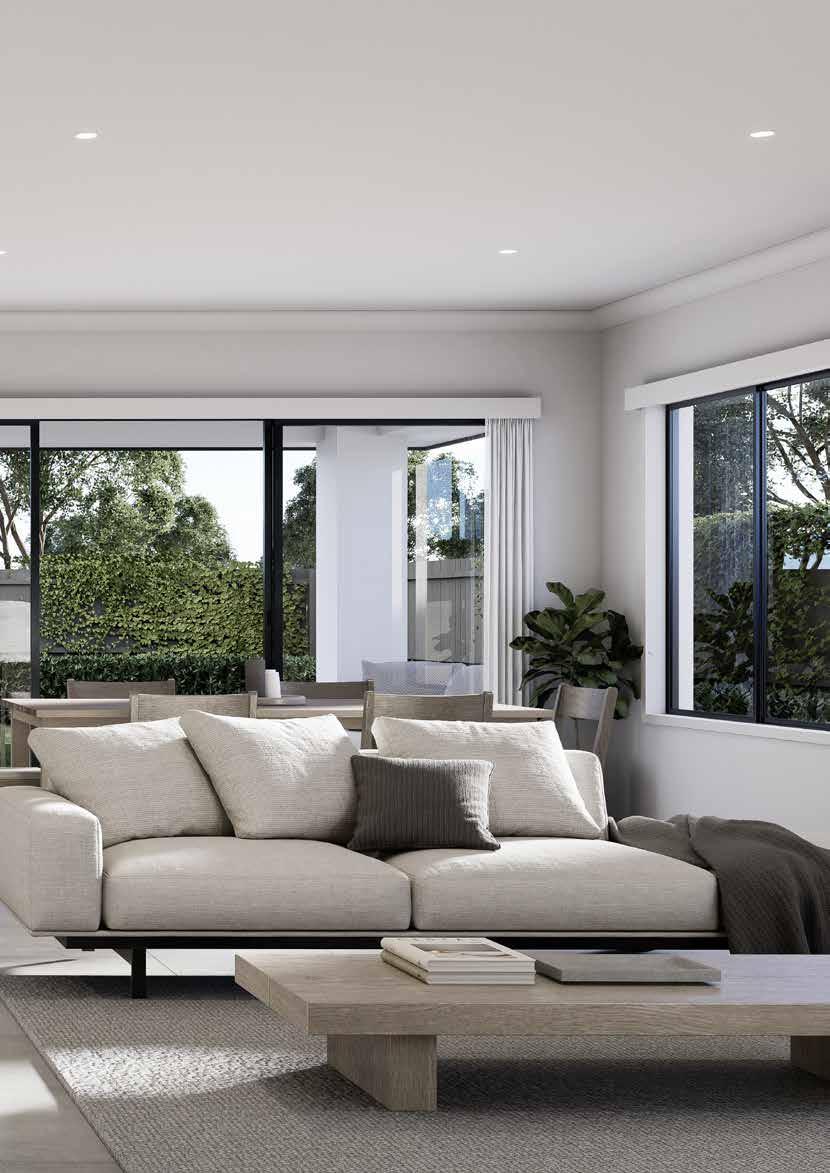
Double Power Points
Our Flourish kitchen inclusions have been carefully selected with the creative chef or baker at the forefront of our design. Create the perfect three course dinner or let the smell of freshly baked cookies carry through the home with your Italian appliances from ILVE, including an expansive 900mm oven, 5 zone cooktop, and ducted rangehood. Now that’s amore!
Choose from a selection of pressed edge tiles up to 600 x 600mm in size from the builders range. (Up to group 2)
Select from a contemporary collection of 20mm thick silica free stone for your kitchen benchtop from the builders range. 15 designs included. Sample designs shown below.















Images shown feature items not included in the Flourish specifications. Creation Homes reserves the right to alter pricing, materials and specifications without notice.
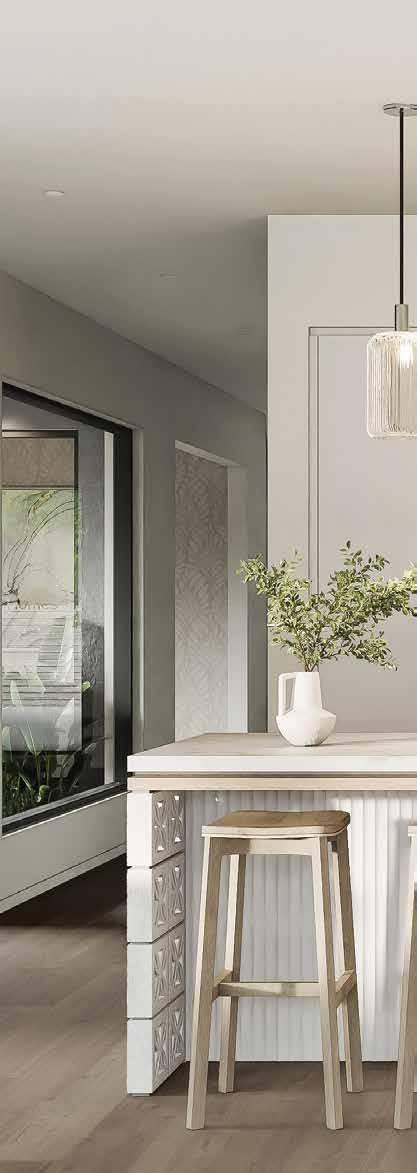
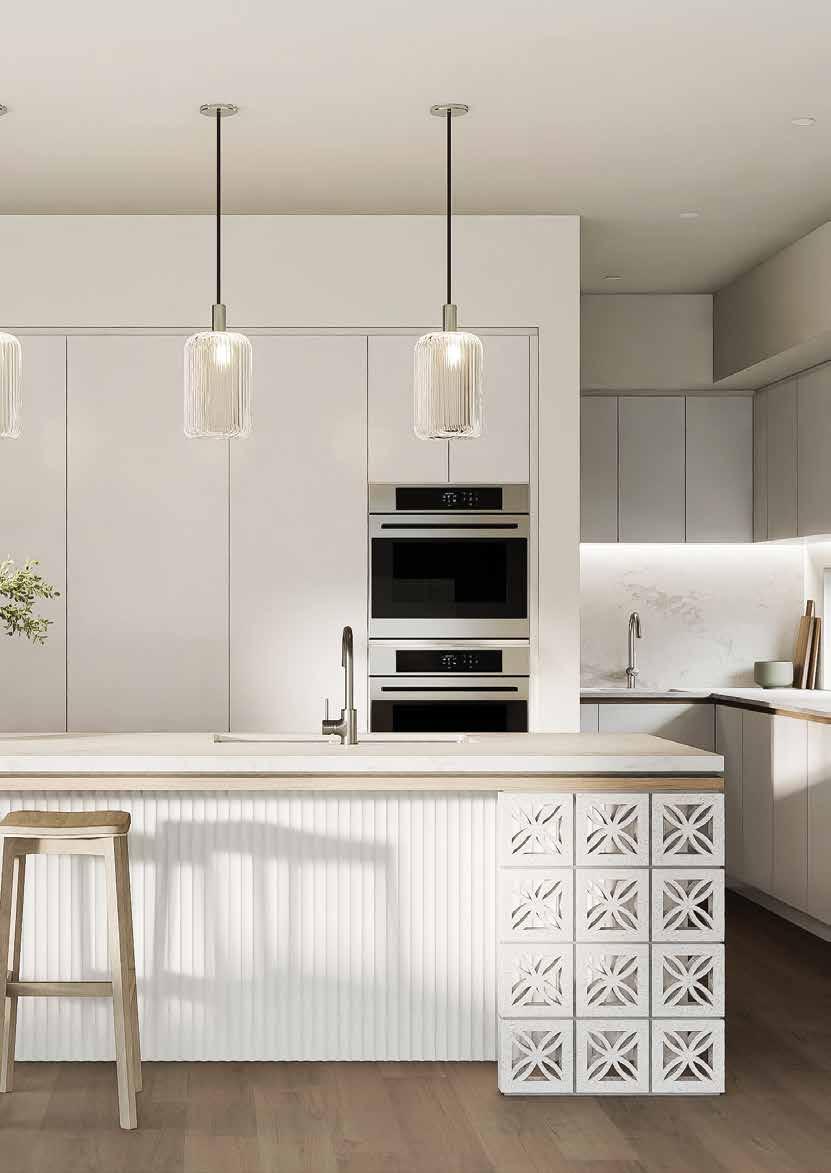
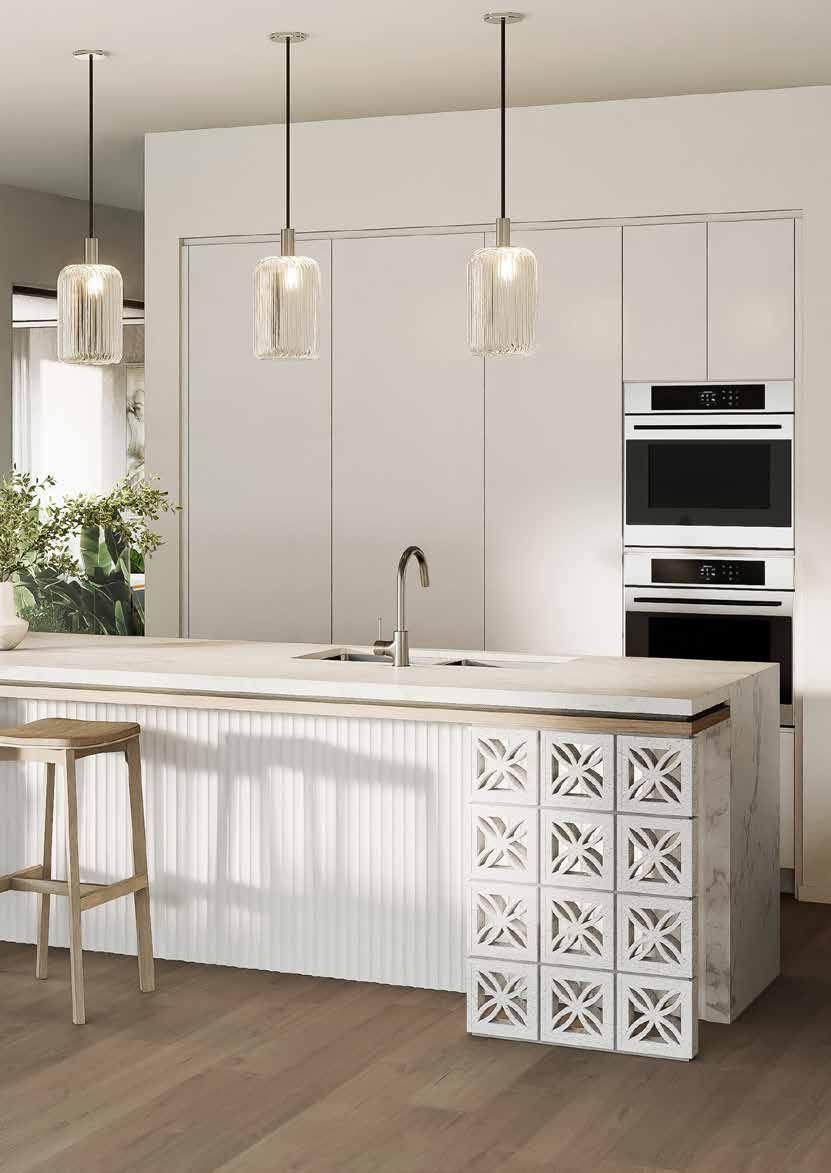
Tapware
A choice of designer sink mixer taps in chrome, matte black or brushed nickel.
Alder Maxx Range


Alder Soho Range


Alder Evva Range





Sink
Select from a range of overmount double bowl sinks in stainless steel, black or white.
Nero Ecco Range










Images shown feature items not included in the Flourish specifications. Creation Homes reserves the right to alter pricing, materials and specifications without notice.
Overhead cabinets to kitchen including above the fridge space. Pot drawer included beneath microwave provision. Includes soft close doors and drawers throughout kitchen.
Select from an extensive range of Laminex and Formica designs in a Natural finish from the builders range.
Choice of 100+ designer handles for all cabinetry. Note: Overhead cabinetry includes finger pull opening in lieu of handles.
Fridge Space
Space provided with water point.
Images shown feature items not included in the Flourish specifications. Creation Homes reserves the right to alter pricing, materials and specifications without notice.
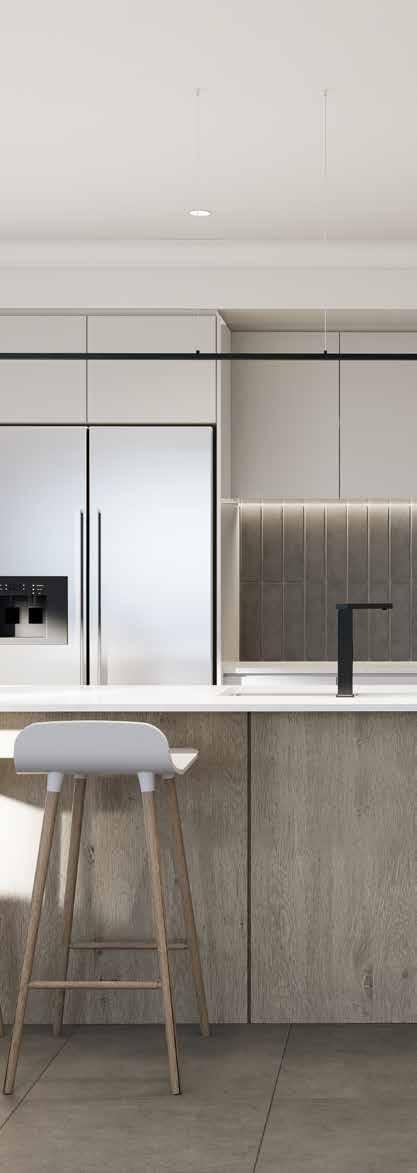
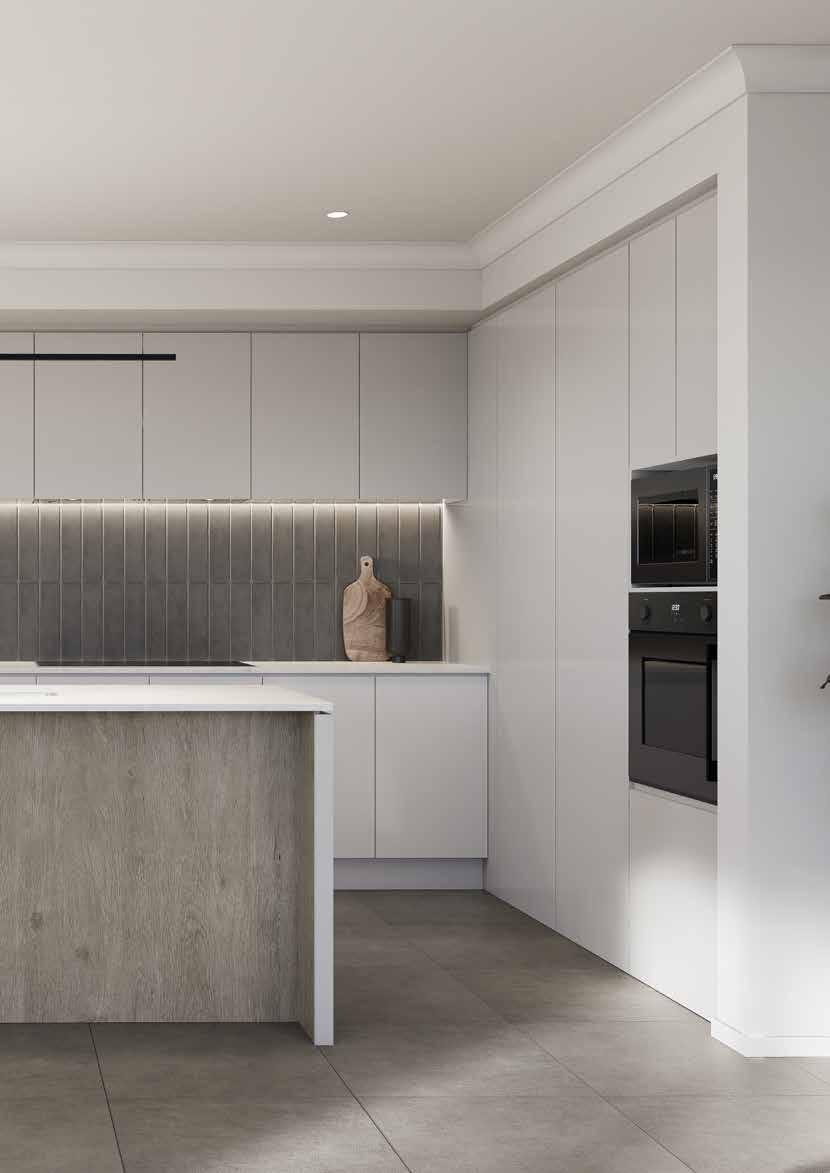
Natural Finish Laminate
Concealed Rangehood
The kitchen is considered the centre of the home, making it crucial to select appliances that are both aesthetically pleasing and practical. Our appliance offerings are handpicked for their sophistication, longevity, and ease of use.
Microwave & ntegrated Dishwasher Space provided.
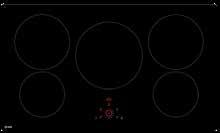
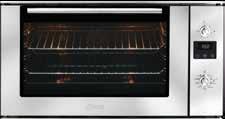

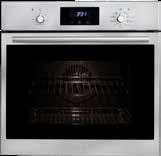
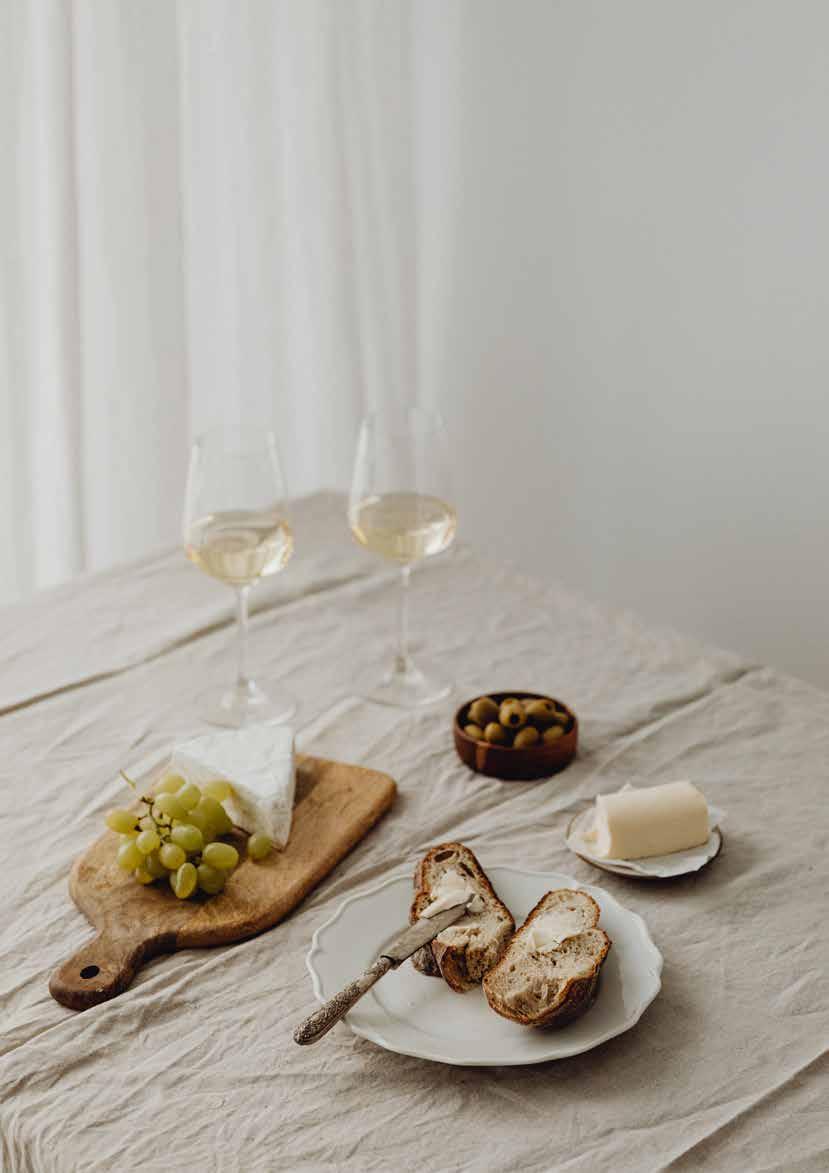
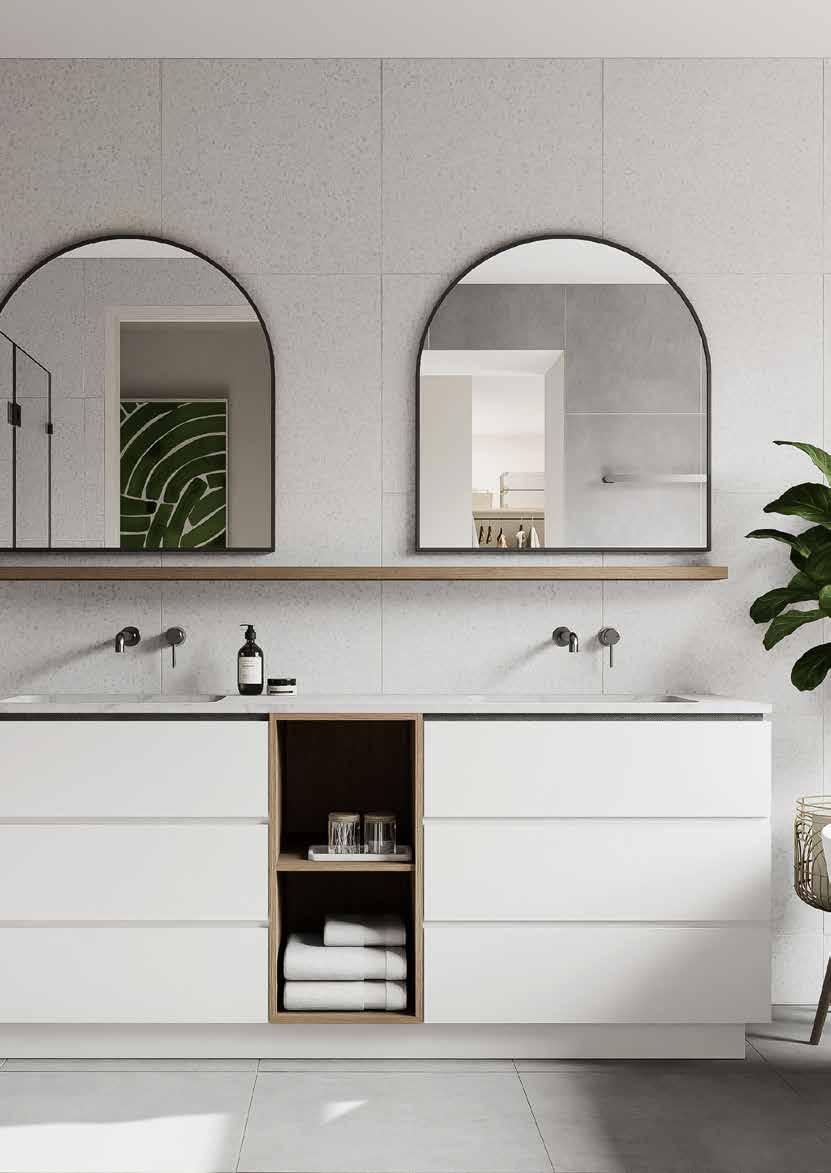
Recharge and rejuvenate yourself by indulging in a relaxing soak in our KDK freestanding tub, or choose the spacious Alegra bath to accommodate larger families. Accessorise your bathroom space by selecting from our range of chrome, brushed nickel, or matt black options for your tapware, rail, and basin accessories. Don’t let the stresses of the day get you down, instead, use this time to unwind and reset.
Freestanding Bath
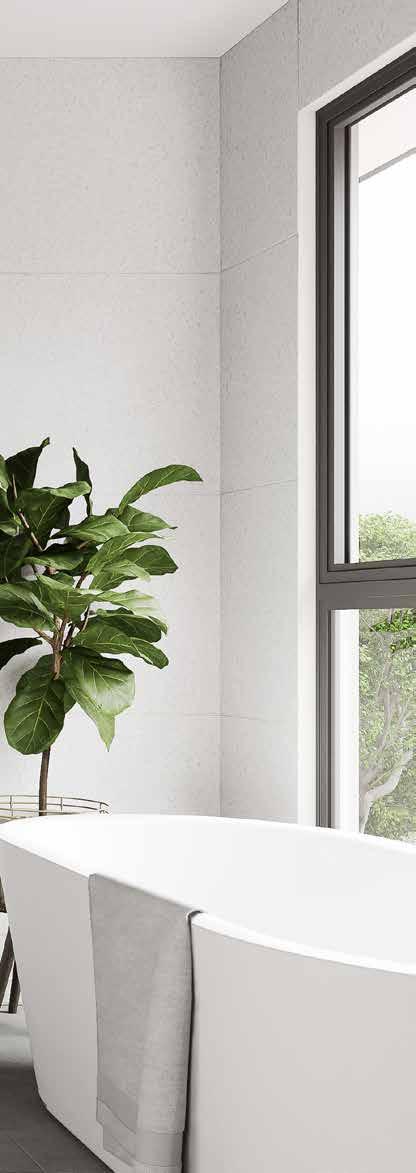
Mirror
Polished edge frameless mirror.
Vanity & Benchtop
20mm silica free stone bench top with one bank of three soft close drawers and shadowline feature to vanity.
Tapware & Basin
Select from a ranges of undermount or overmount basins and a choice of six designer mixer taps, eight shower rail and six mixer tap ranges in chrome, matte black or brushed nickel.
Toilet
Choice of wall-faced or back-to-wall toilet suites and a selection of toilet roll holders in chrome, matte black or brushed nickel.
Bath
Choice of freestanding, back-to-wall or island bath. (Refer to plans for bath type)
Shower & Accessories
Frameless clear glazed shower screens with a smart tile floor waste to recessed shower base.
A wide range of designer shower rails, wall mixer taps, single or double towel rails and towel rings in chrome, matte black or brushed nickel.
Tiling
Up to 600 x 600mm pressed edge tiling to wet area wall & floor standard heights and 200mm skirting tile. (Up to group 2)
Tiled Shelf
Tiled shelf to ensuite shower. without notice. coloured grouts.
Toilet Roll Holder
Nero Bianca Range


Alder Taya Range



Alder Taya Range



Nero Bianca Range


ACL Ruby Range

Basin Mixers
Nero Celia Range




Alder Maxx Range



Vanity Basin
Azzurra Range

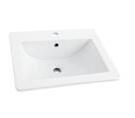

Nero Ecco Range




Alder Eeva Range



Siema Plati Range



ACL Ruby Range

Taya Range



Nero Dolce Range

Alder Soho Range



Range

Images shown feature items not included in the Flourish specifications. Creation Homes reserves the right to alter pricing, materials and specifications without notice.
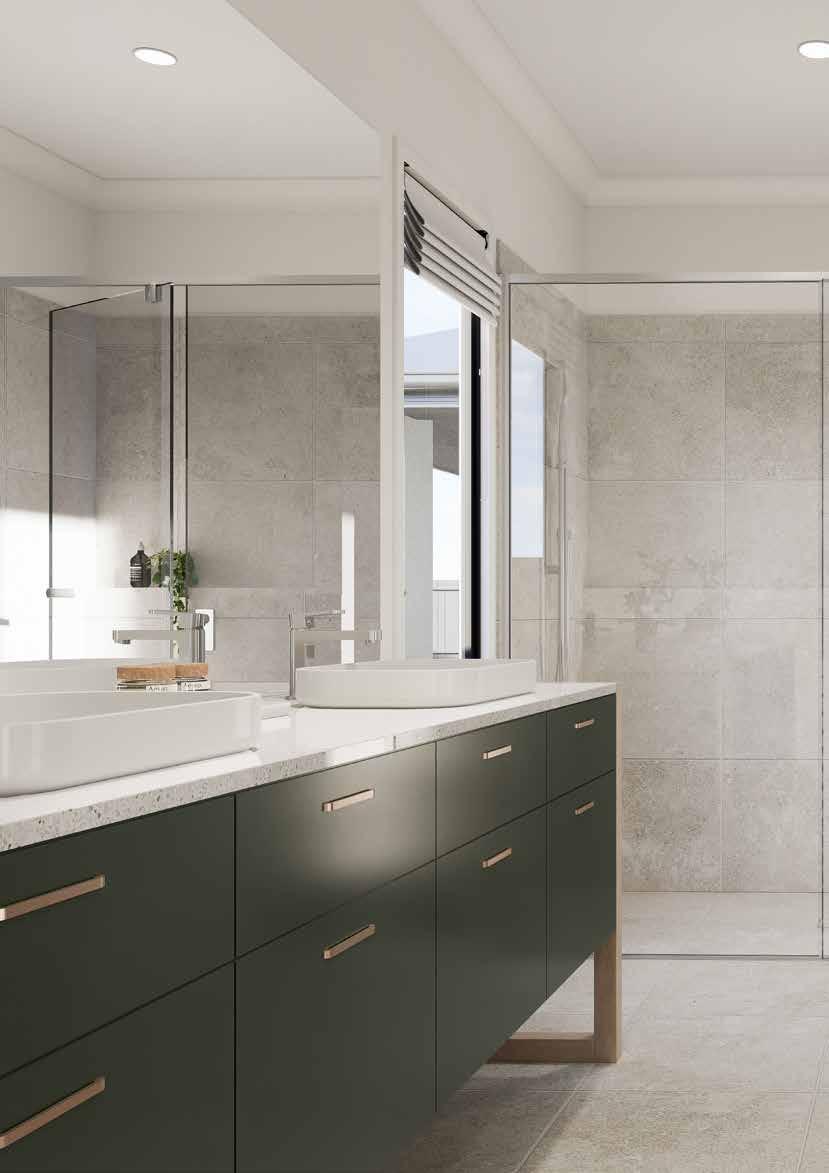
Beautiful bathroom accessories can truly elevate the look and feel of your bathroom space. It’s time to upgrade your bathing experience with timeless elegance and refined luxury. Imagine indulging in the comfort and style of effortless design every day.
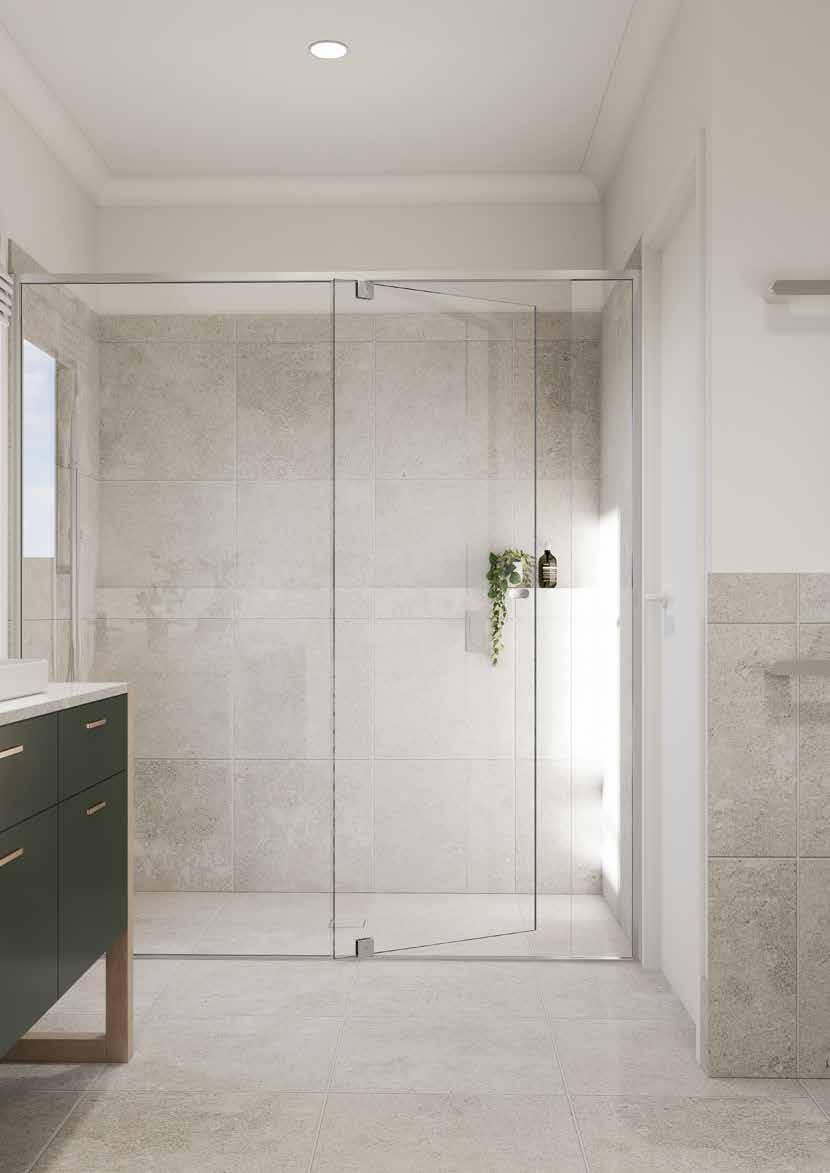
With stunning tapware, your bathroom can become the crown jewel of your home, immersing you in a sanctuary of beauty and relaxation. So why wait? Let beautiful bathroom tapware elevate your space to the next level.
Alders Maxx Range



Nero Celia Range


Shower Rails
Alders Eva Range



Nero Ecco Range


Alder Lynx Range Alder Dual Elite Range
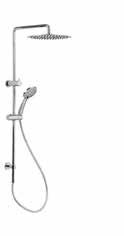
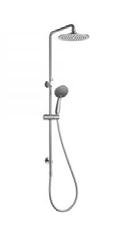
Also available in matte black and brushed nickel
Range
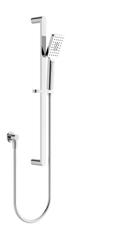
Also available in matte black
Nero Ecco Range
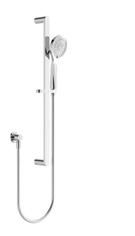
Alders Soho Range



Nero Dolce Range

Alder Fresco Range Alder Excite Range
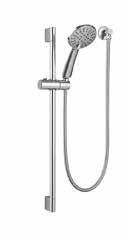

Nero Dolce Range
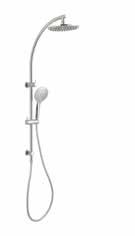
Nero Rail Range

Images shown feature items not included in the Flourish specifications. Creation Homes reserves the right to alter pricing, materials and specifications without notice.
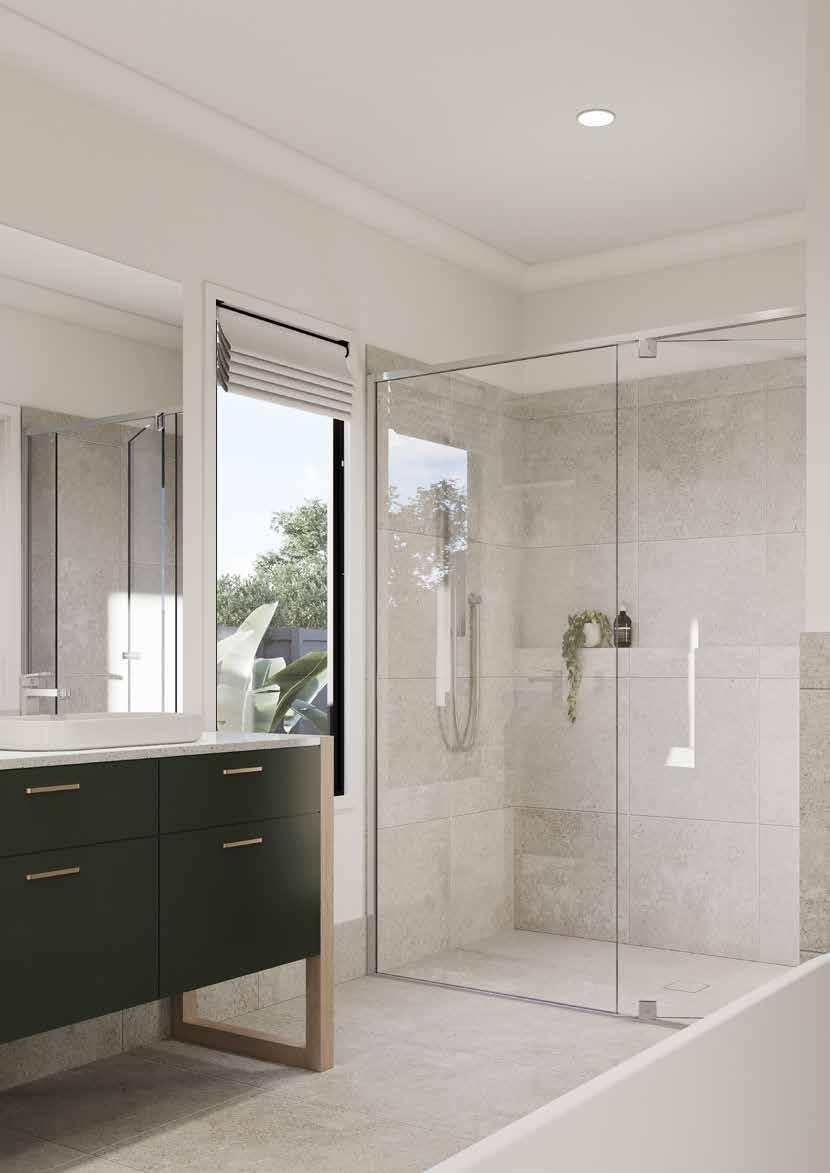
Images shown feature items not included in the Flourish specifications. Creation Homes reserves the right to alter pricing, materials and specifications without notice.

Seima Arko Wall Faced Suite

Azzurra Wave Back-To-Wall Suite

Suite Wall Faced Suite
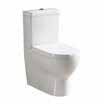









Back-To-Wall Bath *design specific

*design specific

*design specific

Fienza Back-To-Wall
*design specific
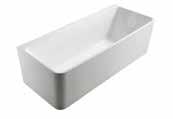
Fienza Freestanding
*design specific

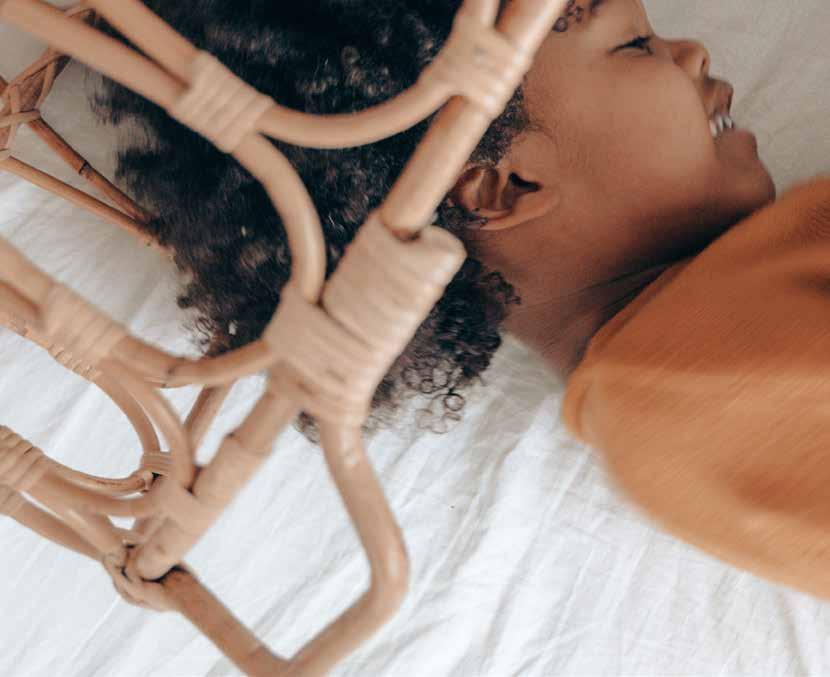
Laundry, Robes & Linen
Indulge in the elegance of multiple finish options, handpicked to elevate the look of your space including beautifully crafted storage solutions to keep your essentials organised.
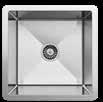

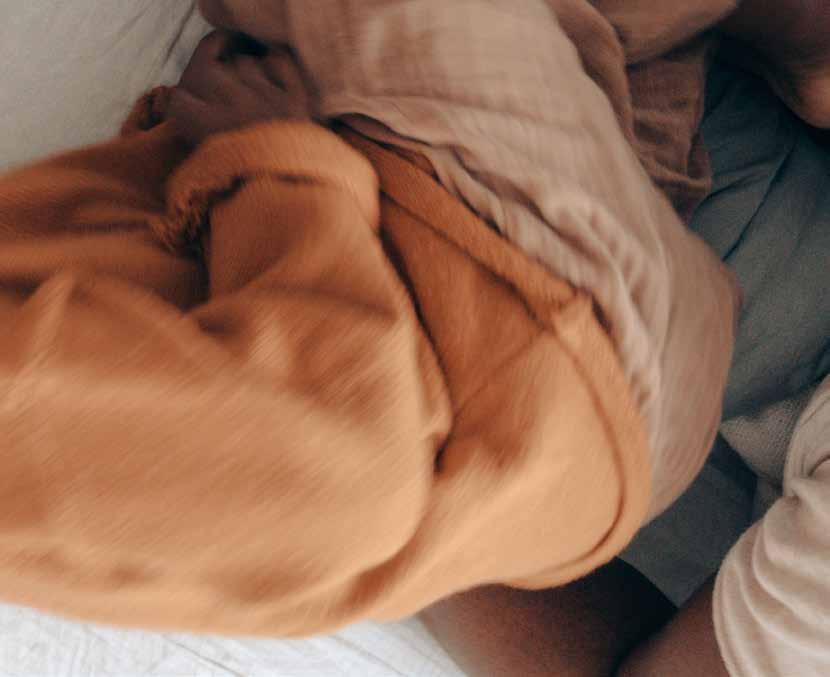
Select from 20mm silica free stone or a laminate laundry benchtop.
Laminated base cabinets with internal shelving, soft close hinges, shadowline feature and choice of 100+ designer handles.
Select from a variety of pressed edge tiles up to 600mm x 600mm in size. (Up to Group 2)
Match your main floor tile or select up to 600mm x 600mm pressed edge tiles and up to 200mm high skirting. (Up to Group 2)
Robes
2340mm high frameless mirror sliding doors to robes with 1 melamine shelf and hanging rail.
2340mm high painted hinged doors to linen and store cupboards with 4 melamine shelves.
Images shown feature items not included in the Flourish specifications. Creation Homes reserves the right to alter pricing, materials and specifications without notice. Note: Tiling includes a straight lay type and standard grey (floors) and white (walls) grout only. Charges will apply for non-standard lay types and coloured grouts.
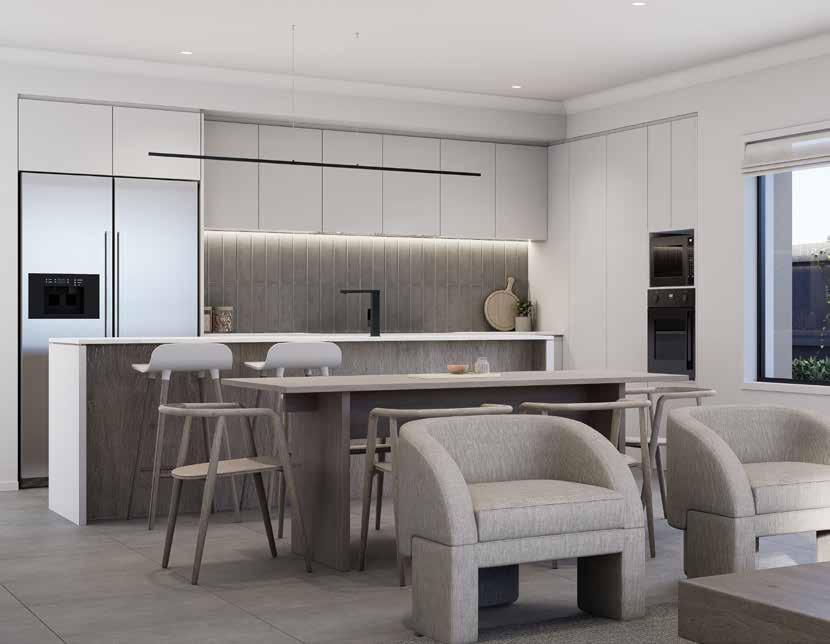
Enhance the ambiance of your home with inspiring features and carefully refined details. Allow us to help you in curating a distinctive and individualised space that perfectly suits your family lifestyle.
Images shown feature items not included in the Flourish specifications. Creation homes reserves the right to alter pricing, materials and specifications without notice. Note: Tiling includes a straight lay type and standard grey (floors) and white (walls) grout only. Charges will apply for non-standard lay types and coloured grouts.
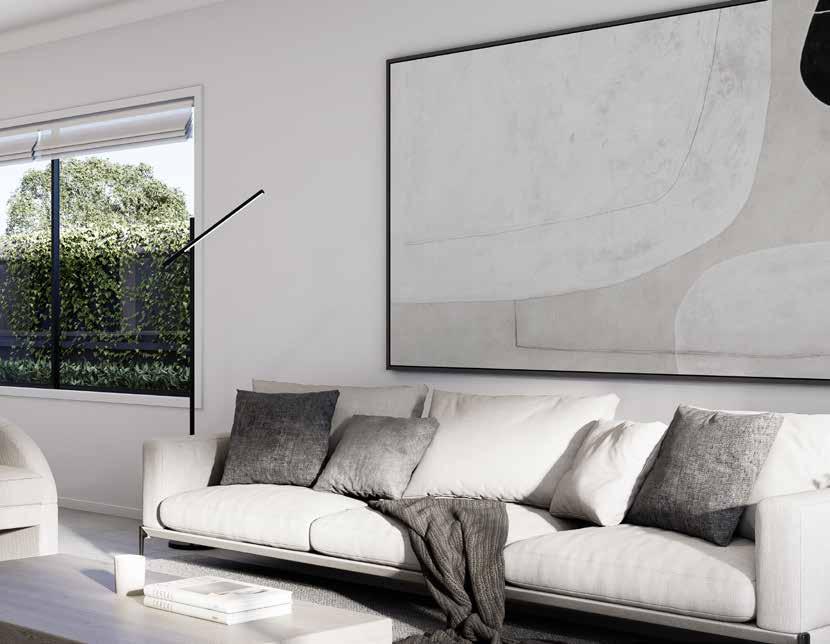
Paint
Three coat paint system to internal walls. Two paint colours throughout, one colour to ceiling (ceiling white) and one to walls and timberwork.
Ceiling
2590mm high ceilings to lower level.
2590mm high ceilings to upper level. (If applicable).
90mm cove cornice to throughout.
Note: Ceiling heights are measured to frames.
Up to 600mm x 600mm pressed tiles to the main floor and plush carpets from the builders range to locations nominated on standard plan. (Up to Group 2)
Doors
Painted flush panel internal doors with Lemaar Mets door furniture in chrome.
Staircase
Clear finish timber stairs, handrail and posts (Vic Ash) with black round steel balustrade. Includes slip resistant coat to stairs.
Double storey home specific:
R3.5 Ceiling insulation batts plus Anticon.
R2.0 Wall insulation batts to lightweight cladded walls.
Single storey home specific:
R2.5 Ceiling insulation batts plus Sarking.
R2.0 Wall insulation batts to lightweight cladded walls.
Sisalation to all external walls.
Lightweight Cladding*
Facade Render
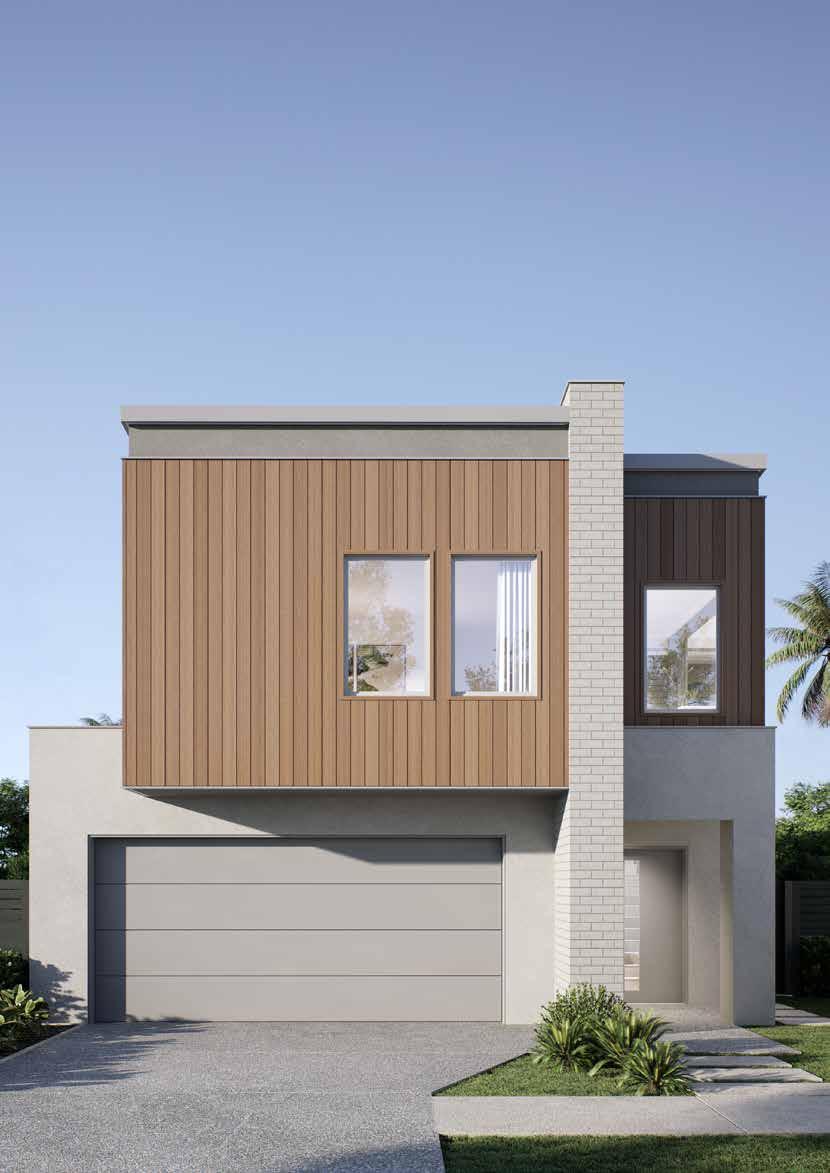
Powdercoated
Aluminium Windows
Insect Screens Throughout
Sectional Garage Door
Exposed Aggregate Driveway
Experience a sense of calm and tranquility as you step into your new home. Designed to help you feel relaxed and at ease, our team has created a warm and welcoming environment that celebrates the ultimate in modern Australian design, in a range of single, acreage and double storey facades.
Front Entrance Door & Hardware
Stained or painted entrance door (design specific) with clear glazing and timber door frame. Lemaar Gala Entry Pro lever in chrome.
Windows & Sliding Doors
Powder coated aluminum windows in a wide range of colours, complete with key-locks, insect screens and obscure glazing to wet areas.
Hinged External Doors
Painted solid core doors with painted timber frames to other external hinged doors with Lemmar Torion entrance door furniture.
Driveway
Includes up to 45m2 of exposed aggregate driveway (Group 1).
Portico & Alfresco
Includes 600 x 600 pressed edge tiles (Group 2)
A selection of render, lightweight cladding and brickwork colours available to choose from.
Note: Facade material options available are design specific. *Lightweight cladding shown is an upgrade. Refer to working drawings for standard cladding.
Selection of PGH Bricks from the builders range. Samples designs below. 10+ colours available with a natural mortar or choice to upgrade to off-white mortar*. *Additional cost applies.




Images shown feature items not included in the Flourish specifications. Creation homes reserves the right to alter pricing, materials and specifications without notice.
Roof
Colorbond® metal roofing.
Fascia & Gutter
Colorbond® fascia and gutter and painted PVC downpipes.
Roof Pitch
Engineer designed 70mm wall frames and 25 degree roof trusses. (Pitch is design specific)
Garage
Colorbond® sectional garage door available in four profiles. Includes automatic openers, inclusive of two handheld remotes and one wall mounted transmitter.
Garage Door




18+ Colorbond colours available to select from. Note: Upgrade to matte finish avaliable at an additonal cost.



Plumbing
280L Hot water system and 2 external garden taps.
Images shown feature items not included in the Flourish specifications. Creation homes reserves the right to alter pricing, materials and specifications without notice.

Handheld and Wall Mounted Garage Remote Controls.
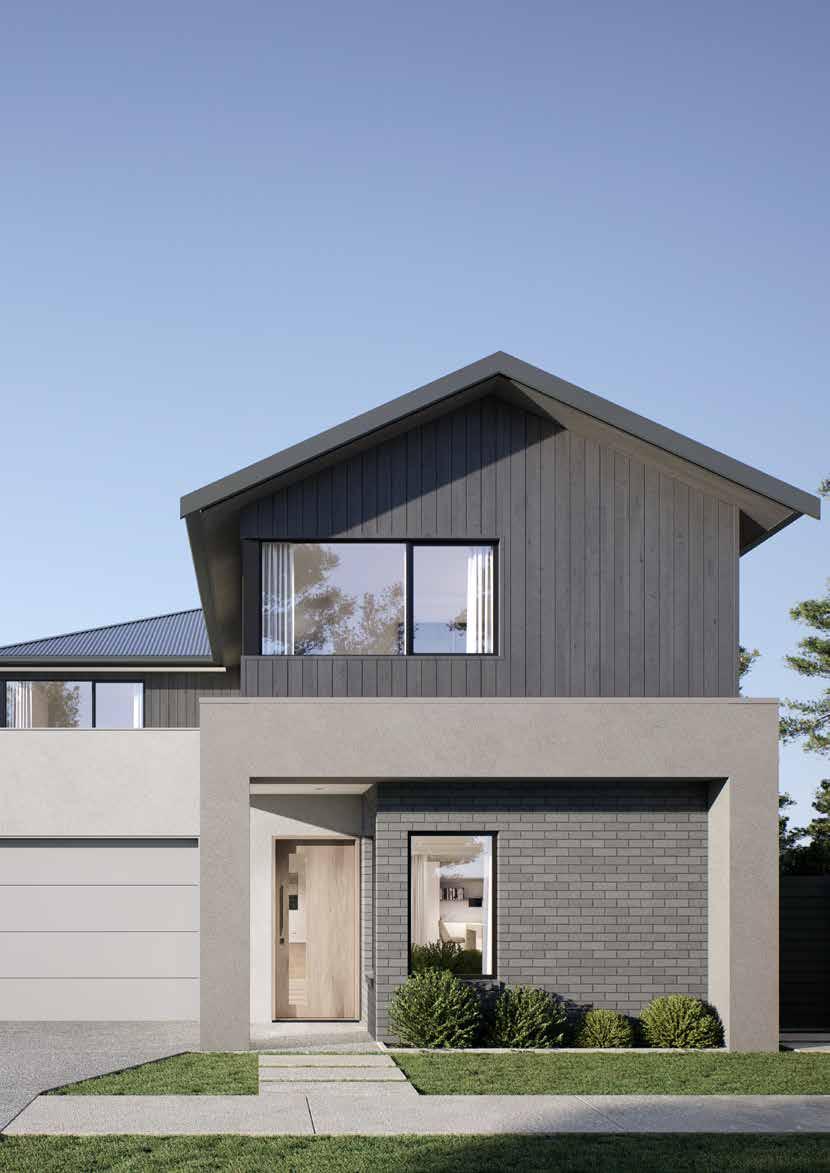
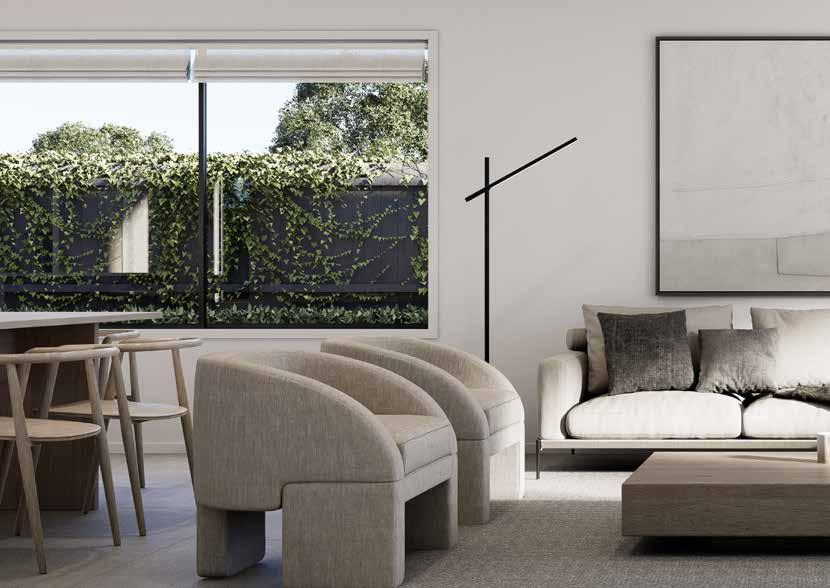
Our Flourish specifications provide an extensive selection of superior finishes, enabling you to design your dream home with ease. By combining our exquisite home designs with our Flourish Inclusions, you’re making a significant investment in a sophisticated, elegant, and artfully inspired living space that you can truly be proud of.
Images shown feature items not included in the Flourish specifications. Creation homes reserves the right to alter pricing, materials and specifications without notice.
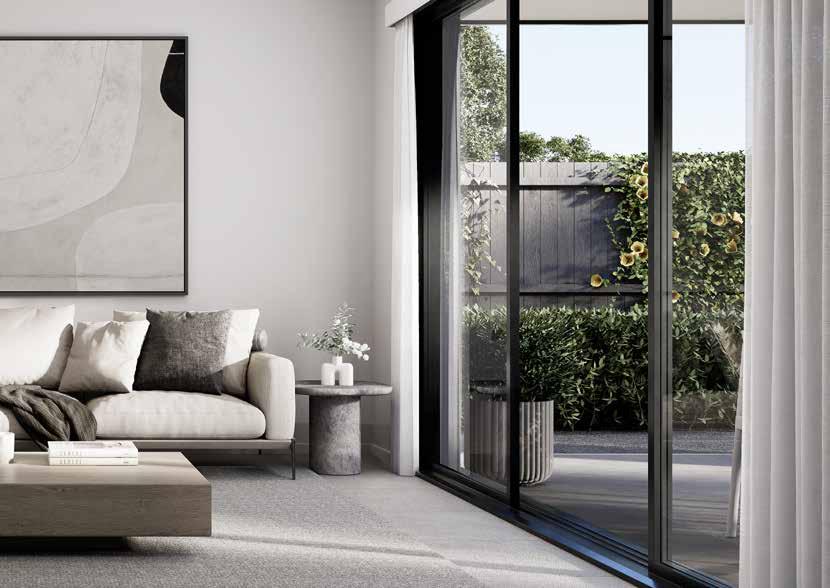
Let’s create. This is perhaps the most exciting part of creating your new home, and it’s you who will be creating your masterpiece! Be a part of your dream home coming to life as you make your way around our design studio, Colours by Creation, choosing your tiles, taps, benchtops, paint colours, carpets, bricks, and more. Our interior designers will guide you through the process to ensure everything comes together seamlessly.
Images shown feature items not included in the Flourish specifications. Creation homes reserves the right to alter pricing, materials and specifications without notice.
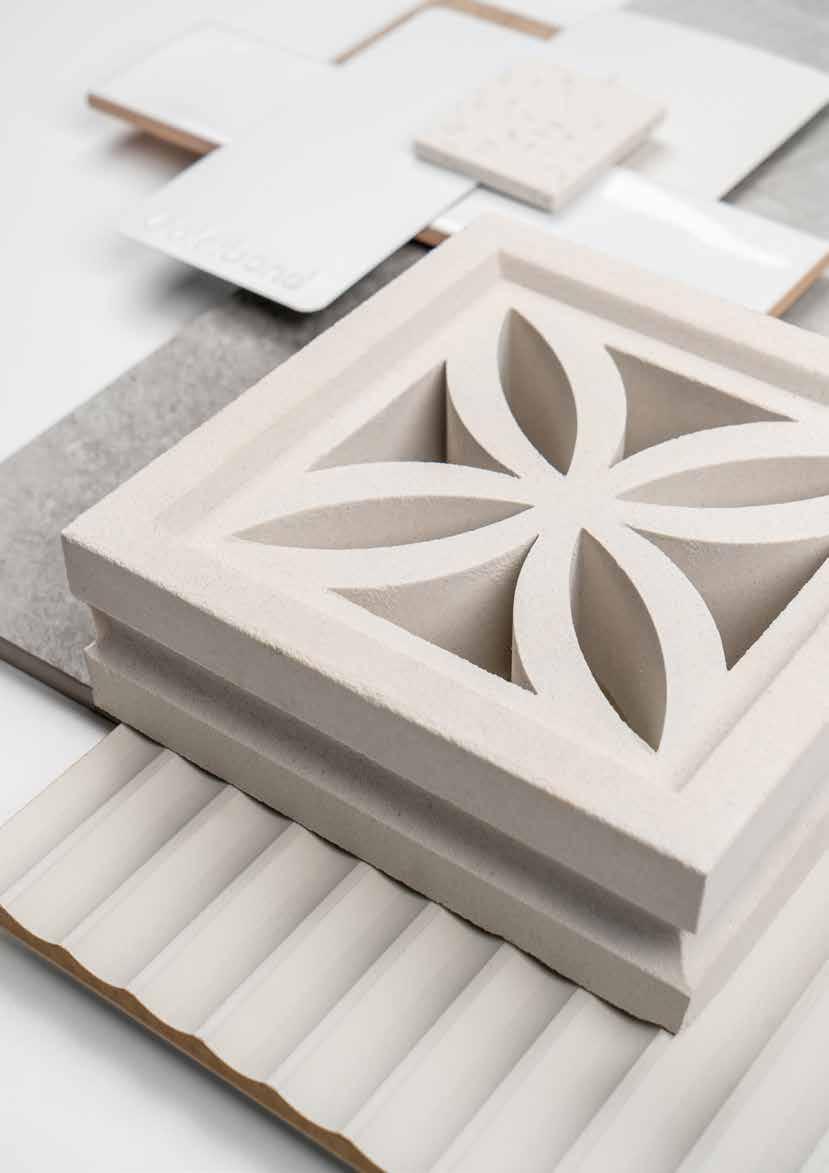
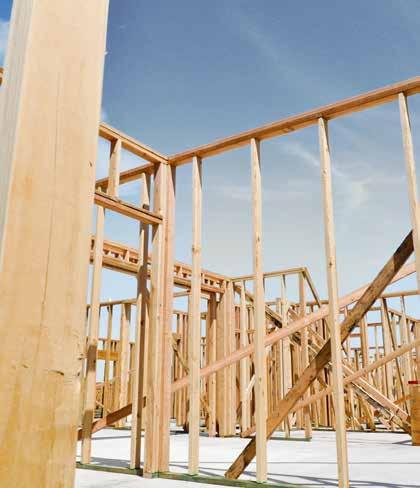




www.creationhomes.com.au

This brochure may contain images with fixtures and finishes not supplied by Creation Homes Qld Pty Ltd. These items may include, but are not limited to, items such as landscaping, fencing, water features and pools. Floorplans, images, renders and photographs used may not represent the specification offered by Creation Homes as these vary from time to time and any purchaser is encouraged to seek further information from our New Home Specialists. Floorplans in the brochure are not to scale and sizes may vary dependant on the selected façade. This brochure and the information contained are to be used as a guide only and Creation Homes makes no warranties on the accuracy or completeness of the information. Creation Homes (QLD) Pty Ltd is licensed under QBCC Act 1991 (QBCC License 1272561) JULY2024. EE0409.