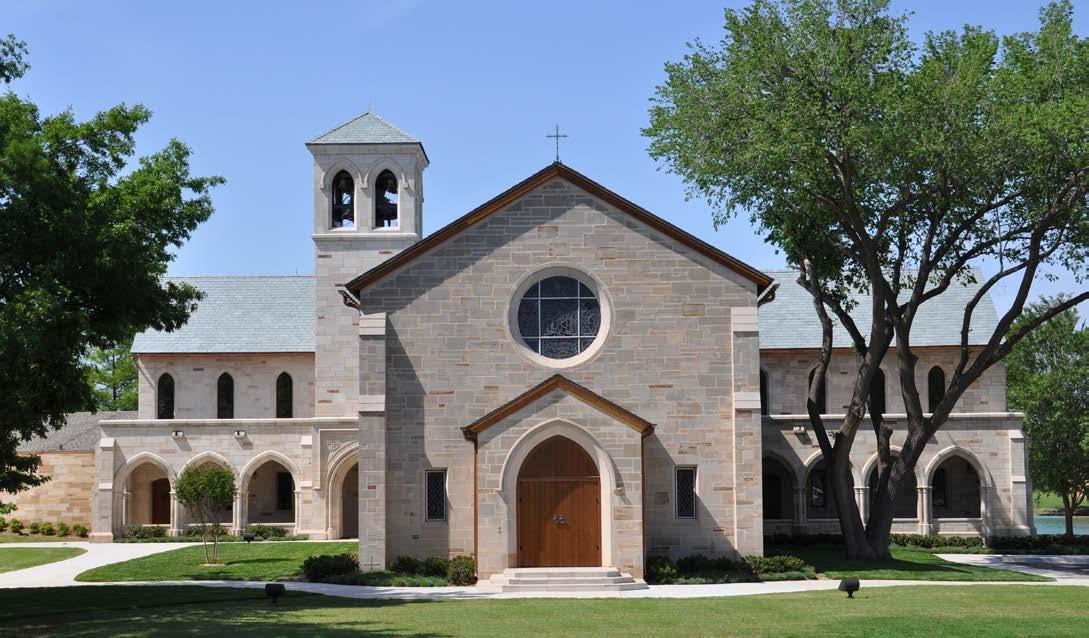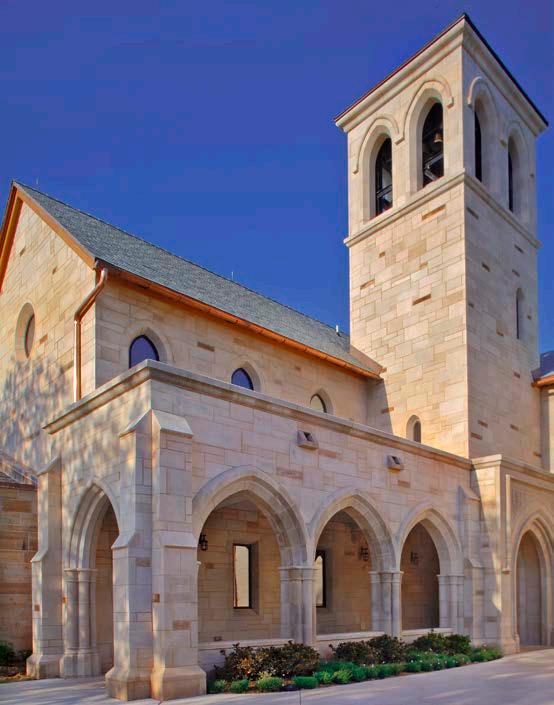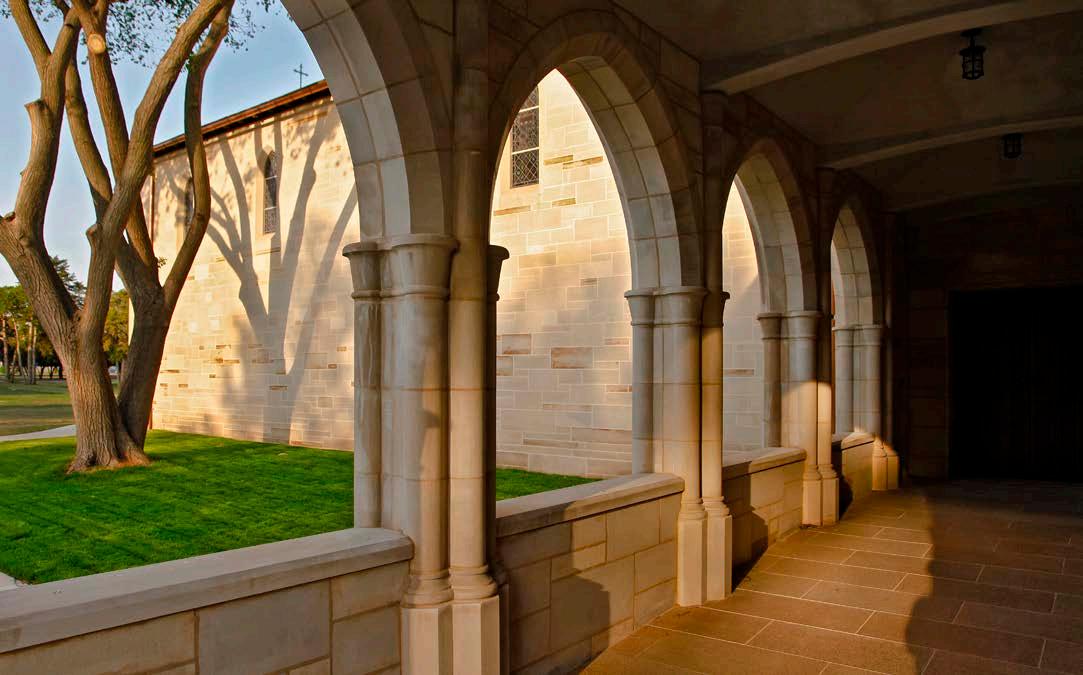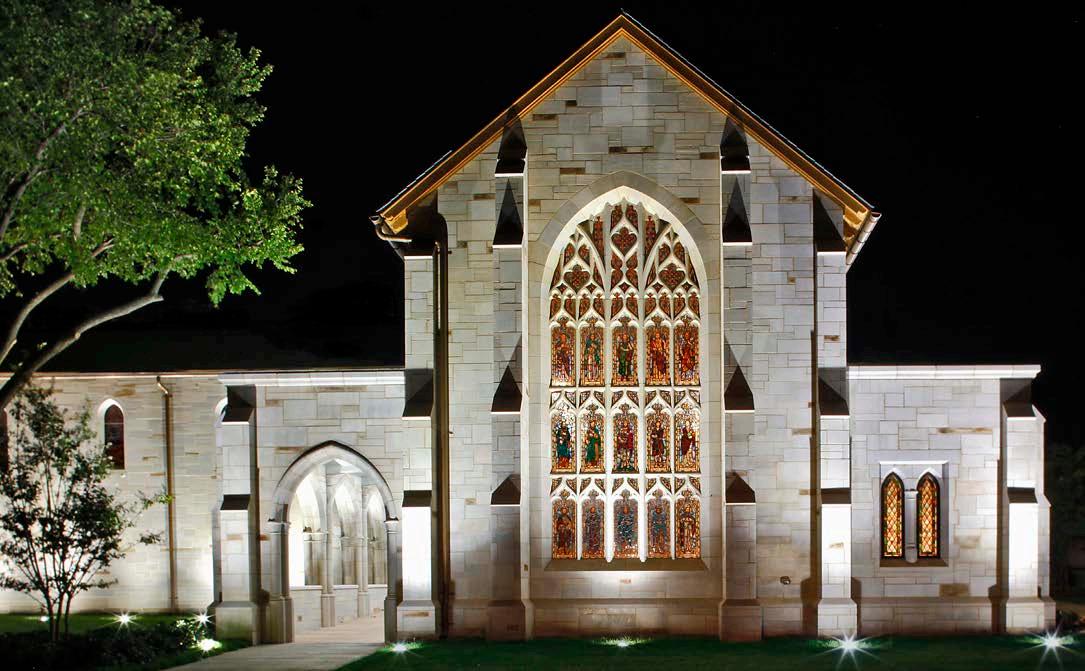
1 minute read
HISTORIC RESTORATION & ADDITION
St. Edward’s Chapel, The Casady School: Oklahoma City, OK
St. Edward’s Chapel at the Casady School was designed by Cram and Ferguson in 1949. From the beginning the intent was to have transepts added to the building, but only a temporary wooden sacristy was built along the west side.
Cram and Ferguson Architects designed new east and west transepts to complete the original concept. The west transept houses offices and a sacristy and the east a ready room and smaller practice rooms for student musical performers. Each new transept has an attached cloister.
The ready room includes a large window with Gothic tracery. The new 95-foot tower includes a 23-bell carillon. Work on the existing building included adding insulation to the roof, installing new slate roofing and cleaning the existing masonry. The original wood doors had been replaced with aluminum doors that were out of character with the building. New doors were crafted that restored the original appearance of the building.










