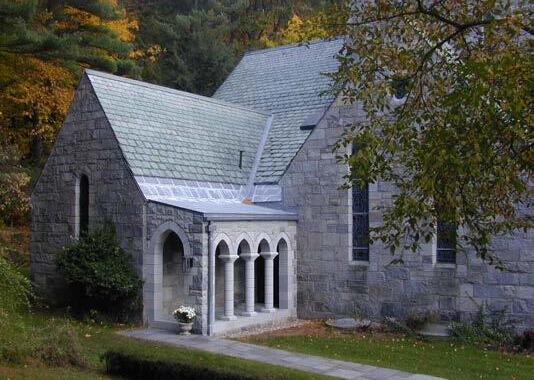
1 minute read
HISTORIC RESTORATION & ADDITION
All Saint’s Episcopal Church: Peterborough, NH
The cloister addition to All Saints’ Church was carefully designed so that it would appear to be a natural extension of the original church designed by Cram, Goodhue and Ferguson in 1913. The church was a gift of the Cheney family, founders of the American Express Company, as a memorial to their son who was killed in service in Europe during World War One. The basement of the church contains a crypt in which the Cheney family is interred.
The design is an essay in several subtly different colors of New Hampshire granite, quarried from a hillside behind the church. The simplicity of the building massing belies the complex interplay of sophisticated detailing and varied finishing techniques that result in a harmonious whole.
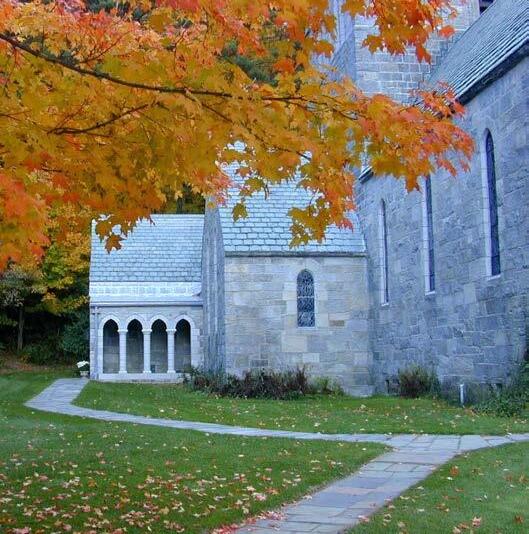
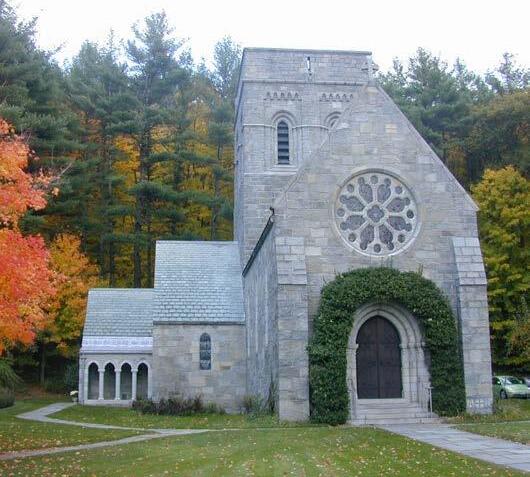
All Saints’ is a single aisle church and the choir enters through the door adjacent to the Sacristy, a small room on the North side of the Church. The door is located under the junction of several roof valleys. Summer rain and winter ice build up made the use of the door difficult. The problem was to design a structure that would be compatible with the existing building and built of the same materials to deflect the rainwater and ice that created a slipping hazard.
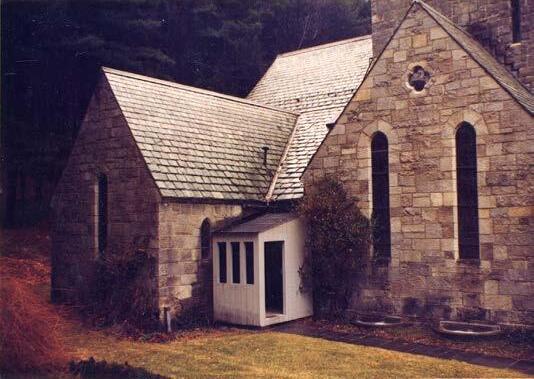
The design concept was to add a fragment of a cloister that in coming years can be extended to connect to the existing adjacent parish building. The fragment suggests that there might have been a larger cloister surrounding the close that fronts the church.
Below: Entry before Cloister addition
The design of the cloister was based on a study of the proportions of the window openings of the original church. The intent was to add a new element to the building design that would be of a similar language as the old yet introduce new elements.
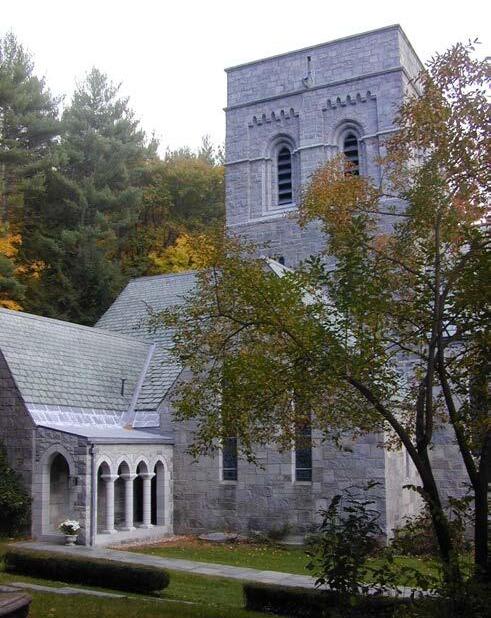
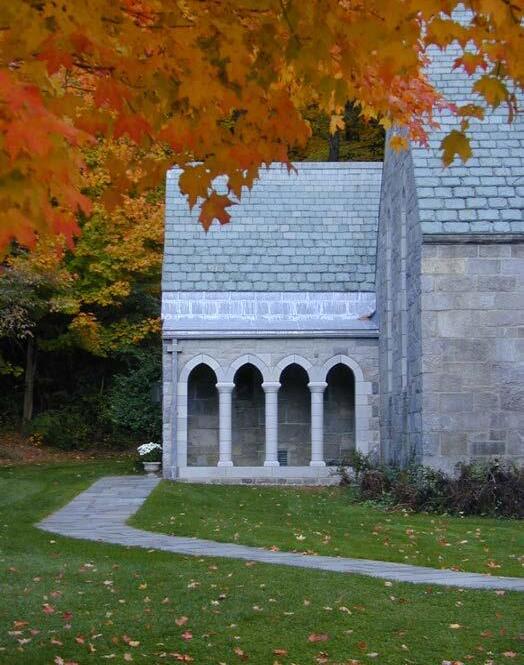
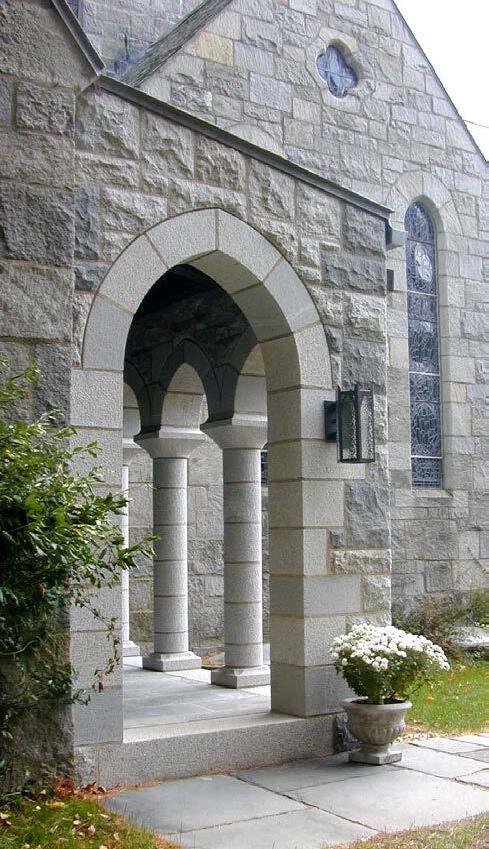
The pitch of the roof and use of flashing respond to the requirements of solving the drainage problem and the material selections were restricted to the palette of materials already present in the building. The design team worked with the church fabric committee studying the columns arches materials of the structure in depth over a year design period to achieve the solution that was built.
The design team then worked with Fletcher Granite to find three New Hampshire granites that are close to the original stones in color as the original quarry was no longer available. The finish of the granite was carefully planned to be varied in the same way as the original building to achieve a harmonious textured quality that unifies the wall. Mortar color and composition were carefully studied and matched using the original specifications and field sampling.







