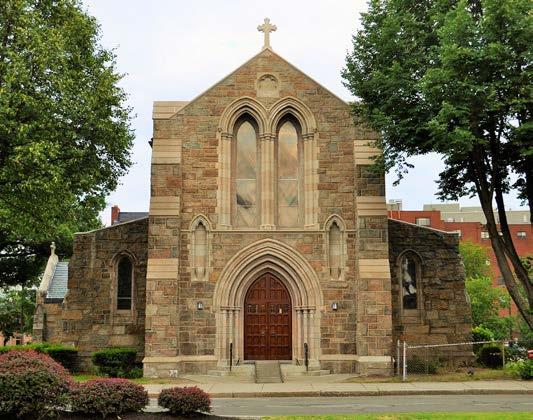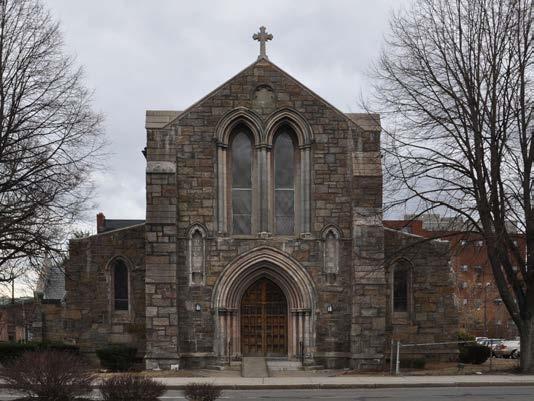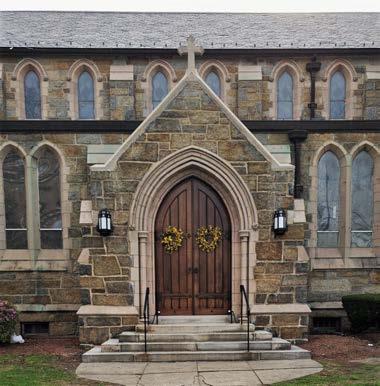
1 minute read
HISTORIC RESTORATION & PRESERVATION
Over the years the weather began to tear at the materials that had been used to fashion this little medieval heart of old Malden. The trim stones fashioned of cast stone began to deteriorate and the 90 year old slate roof suffered from many lost and broken slates and the deterioration of the nails that had held them. The leaks proliferated and frustrated the parishioner’s efforts to renew the interior of the church.
In 2000 Cram & Ferguson was retained to prepare a reservation Master Plan for restoring and repairing the deferred maintenance and for improving handicap access to the multi-level building complex. Cram & Ferguson assisted St. Paul’s in having the church placed on the National Register of Historic Places.

In 2002 Cram and Ferguson worked with St. Paul’s to prepare and submit an application for a Massachusetts Historical Commission preservation matching grant for replacement of the slate and copper roofs. Using the original drawings new gutters, leader boxes and downspouts matching the original design were installed and the original built-in gutter at the aisle roofs was restored. The Exterior Restoration Phase I was funded and completed in 2004.
In 2010 St. Paul’s was ready to begin the next phase of restoration and Cram & Ferguson prepared and submitted a new matching grant application to the Massachusetts Historical Commission. With the help of the grant funding, Exterior Restoration Phase II repaired and restored the masonry of the church’s main facade and entry. The work included both replacement and repair of cast stone trim elements, hardware replacement, replication of missing historical elements and miscellaneous masonry repairs. This work was completed in 2012.
In the summer of 2017, after being awarded a third matching grant from the Massachusetts Historic Commission, St. Pauls completed Phase III to repair the side porch and entry. This work included exterior restoration, new doors and refurbishment of original hardward, new lights based on the original historical design, and miscellaneous masonry repairs.








