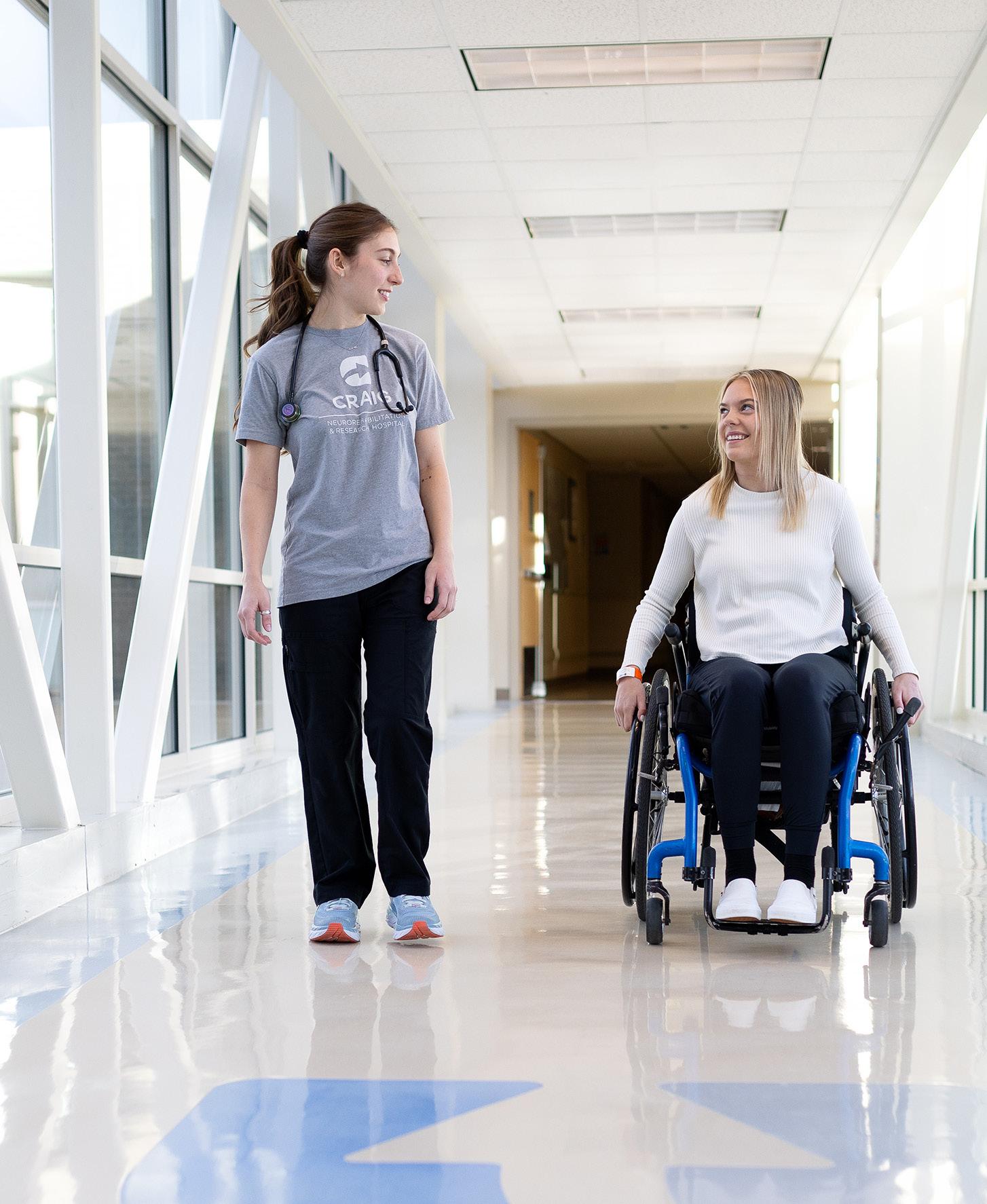
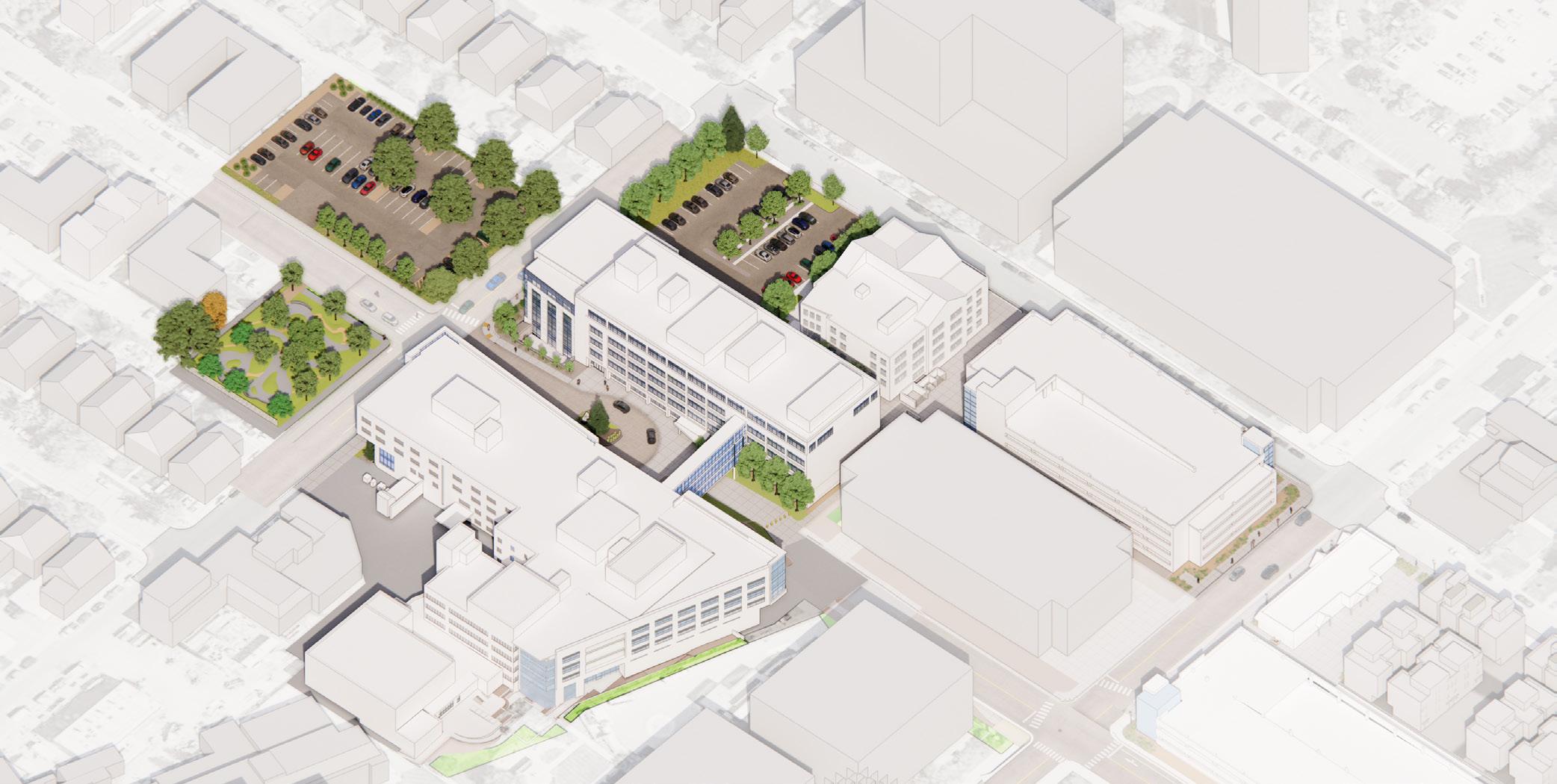



PROJECT COST* $171.6 million
ESTIMATED COMPLETION DATE* July 2028
PROJECT FEATURES
• Create expanded and earlier access to Craig, to increase our ability to serve more people with the vital programs that are a cornerstone of our whole-person approach to rehabilitation and preparation for life in the community
• Move our existing garden into a larger footprint at the corner of Girard and Clarkson; the garden will provide green space for community engagement, respite, gathering and skill-building
• Expand our translational research program and build a state-of-the-art Human Movement Lab — a “living laboratory” equipped with ample space and sophisticated equipment to conduct cutting-edge research and quantify improvements in strength, balance, gait and more as patients test out a wide range of novel therapeutic equipment and techniques
• Add at least 26 new rooms to expand access to Craig
• 12 rooms for Craig’s first-ever Neuromedical Unit
• At least 14 rooms for inpatient rehabilitation, which will address the long wait times to access Craig and allow us to serve approximately 60+ additional patients annually — roughly 15% more than we can serve today
• Extend the South Bridge vertically to allow for continuity of care and clinical team support across both the West and East buildings, connecting brain injury (BI) beds on Level 3 and spinal cord injury (SCI) beds on Level 4
• Add two breezeways to allow for safer pedestrian traffic throughout the campus, including to and from Patient & Family Housing
*Project cost and estimated completion date subject to change
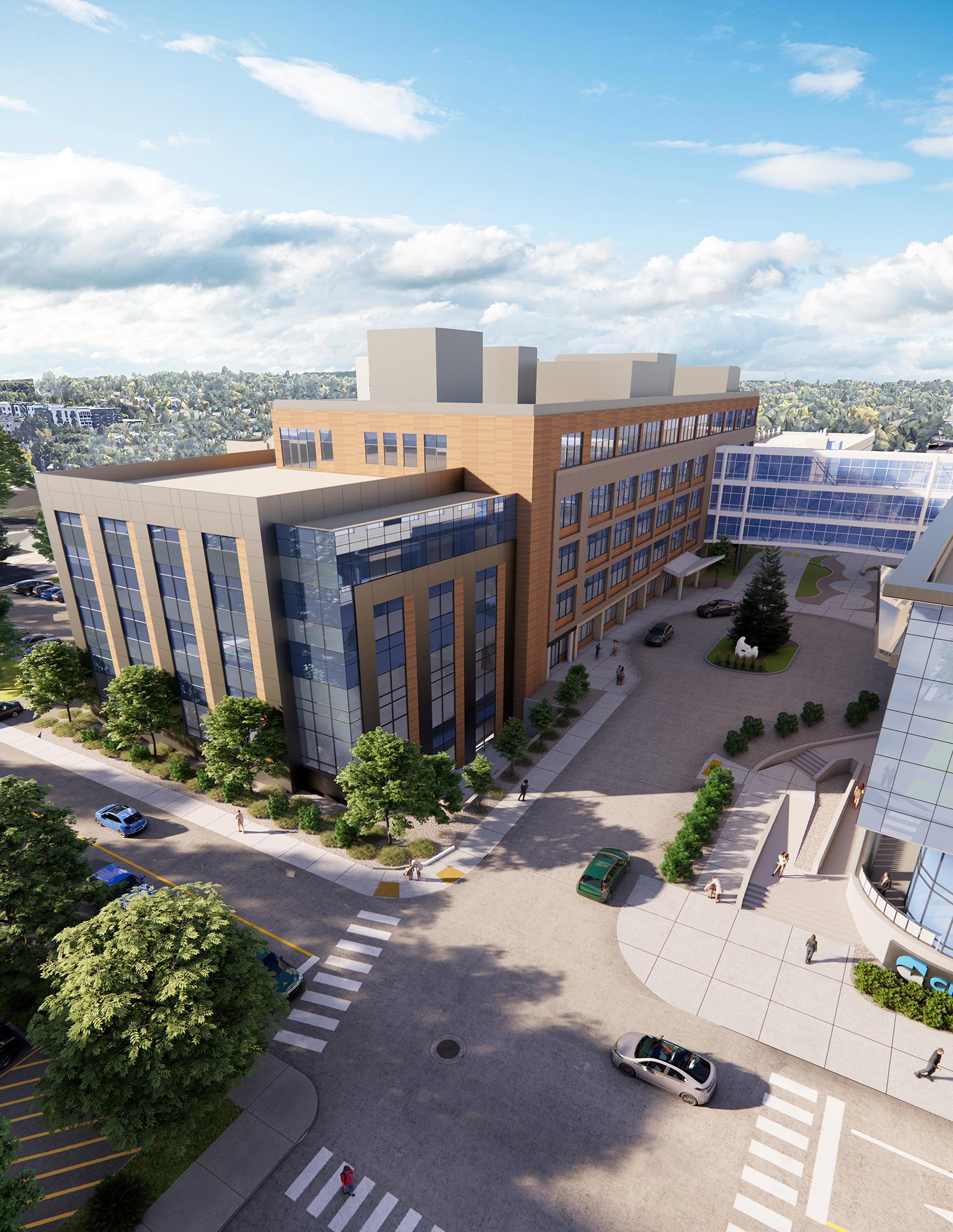
New Inpatient Rooms (4th Floor) and Offices (5th Floor)
A picturesque sanctuary in an increasingly dense neighborhood
ESTIMATED COMPLETION DATE* September 2025
As the first step in our campus expansion, we will be replacing a 12,500-square-foot surface parking lot with a beautiful, accessible outdoor garden. This new garden — which will serve not only Craig patients, families and staff but also the broader community — will blend the benefits of a therapeutic garden (advancing patients’ rehabilitation goals) with those of a healing garden (promoting relaxation and overall well-being).
• A calming, fluid ribbon layout with interconnecting trails, offering natural beauty in an urban setting
• Spacious areas for groups to gather, along with spots for private contemplation
• Walkways of various widths and terrains for practicing mobility skills
• Wheelchair-accessible planters for practicing adaptive gardening skills
• A pollinator garden that will promote biodiversity and add natural beauty
• A sensory section for visitors to engage purposefully with the world around them
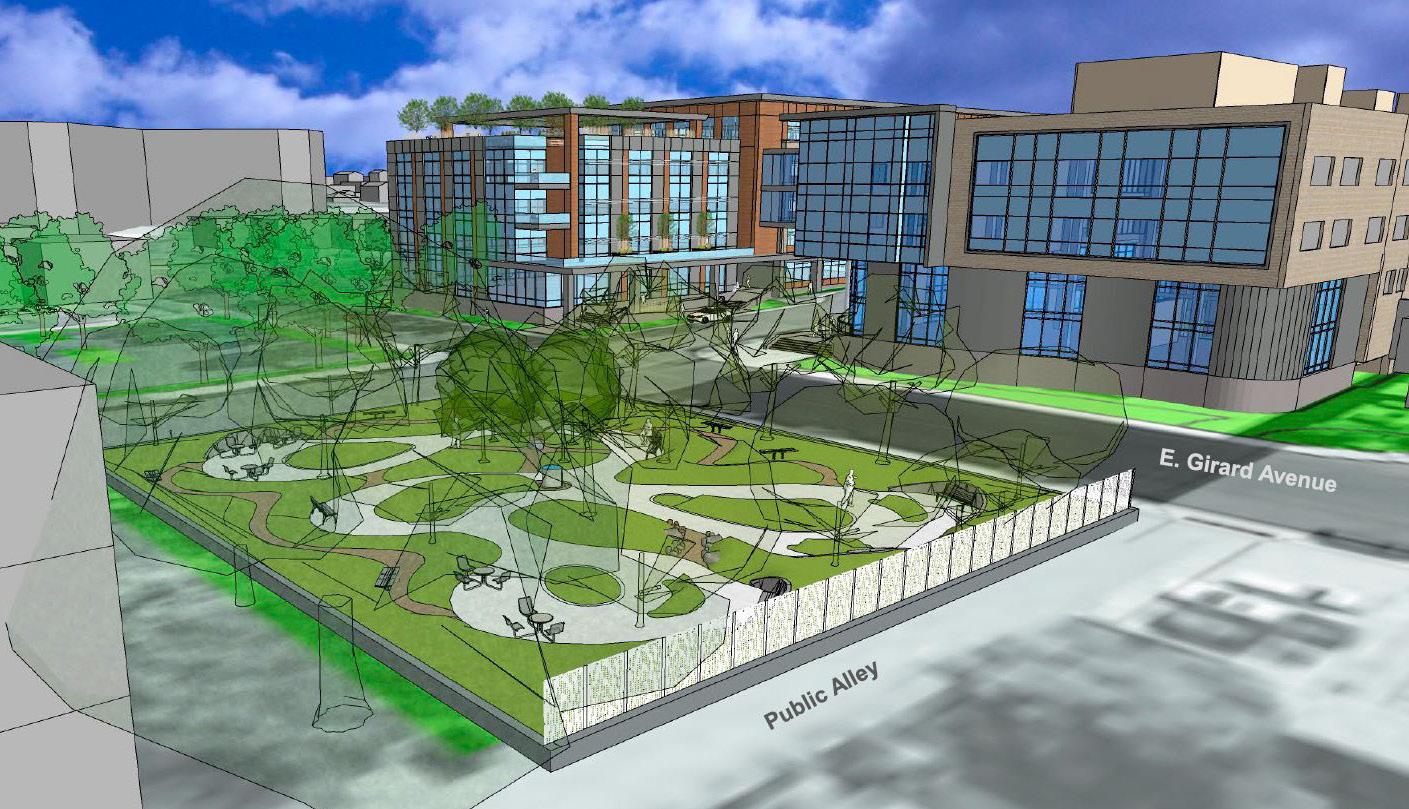
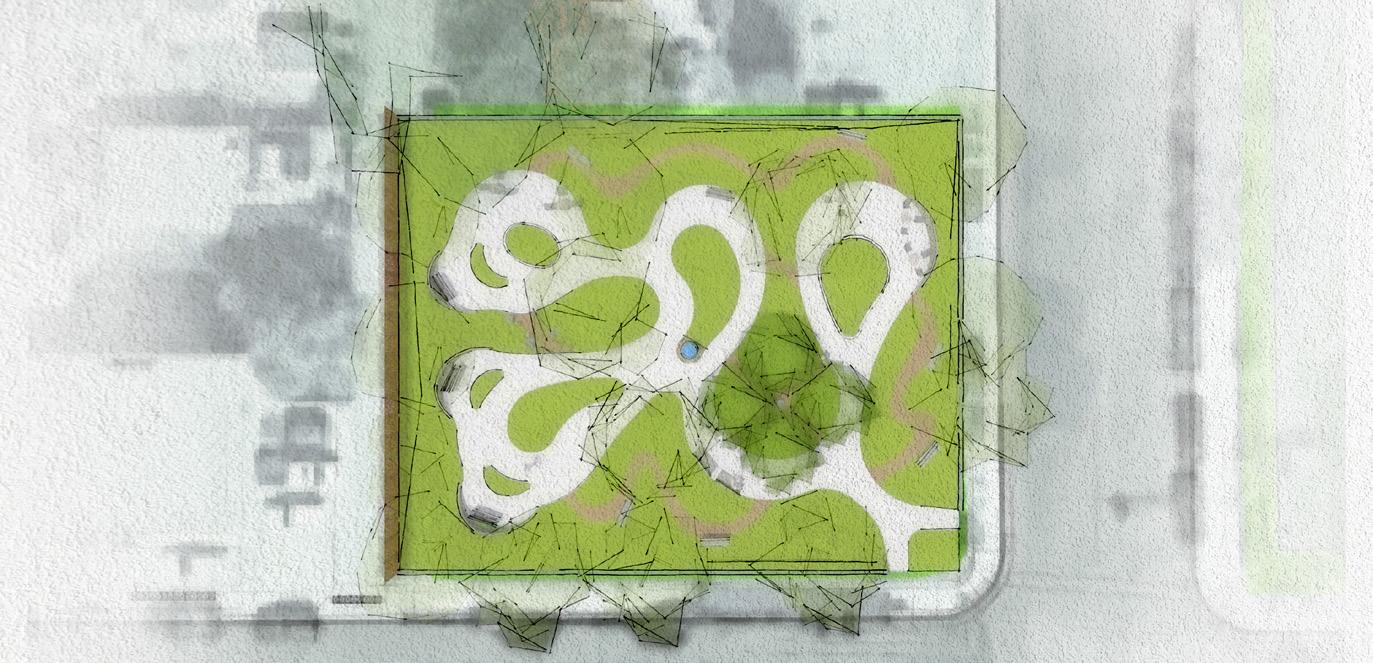
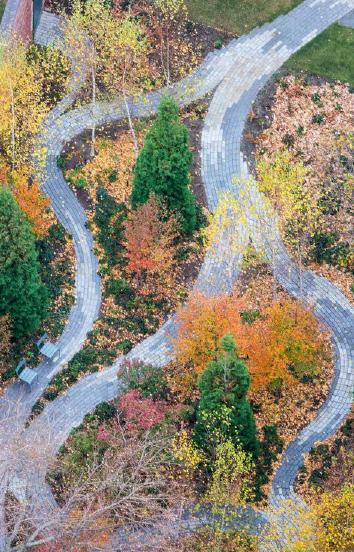



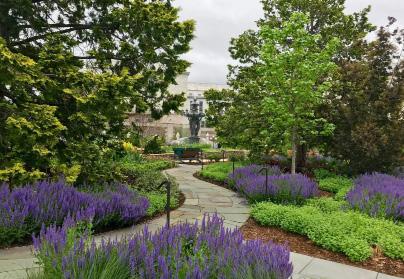
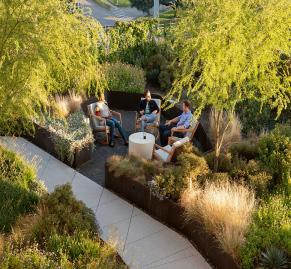
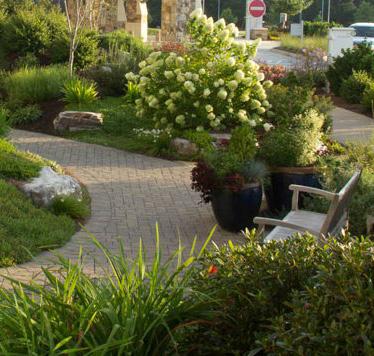
Improving quality of life for all who live with a spinal cord or brain injury
ESTIMATED COMPLETION DATE* March 2027
• Launch the Human Movement Laboratory, a state-of-the-art research facility located at the heart of the campus, to expedite the delivery of breakthrough treatments to patients
• Enable those we serve to play a direct role in advanced scientific research that lays the groundwork for precision neurorehabilitation
• Develop, test and implement novel interventions that will further heighten our excellence in patient care while empowering people living with SCI and BI throughout the world to maximize their health, independence and quality of life
• Provide the necessary space and advanced technology to assess neurophysiological and biomechanical outcomes, offering deeper insights into the mechanisms of recovery and predicting outcomes following neurologic injury
• Further solidify Craig’s role as a leading academic and industry partner by offering the space and technology required to accelerate scientific advancements collaboratively in both spinal cord and brain injury research
• Expand and enhance our current biorepository program to support both people with spinal cord injuries and those with brain injuries, ultimately enabling the use of biomarkers to personalize and improve rehabilitation strategies
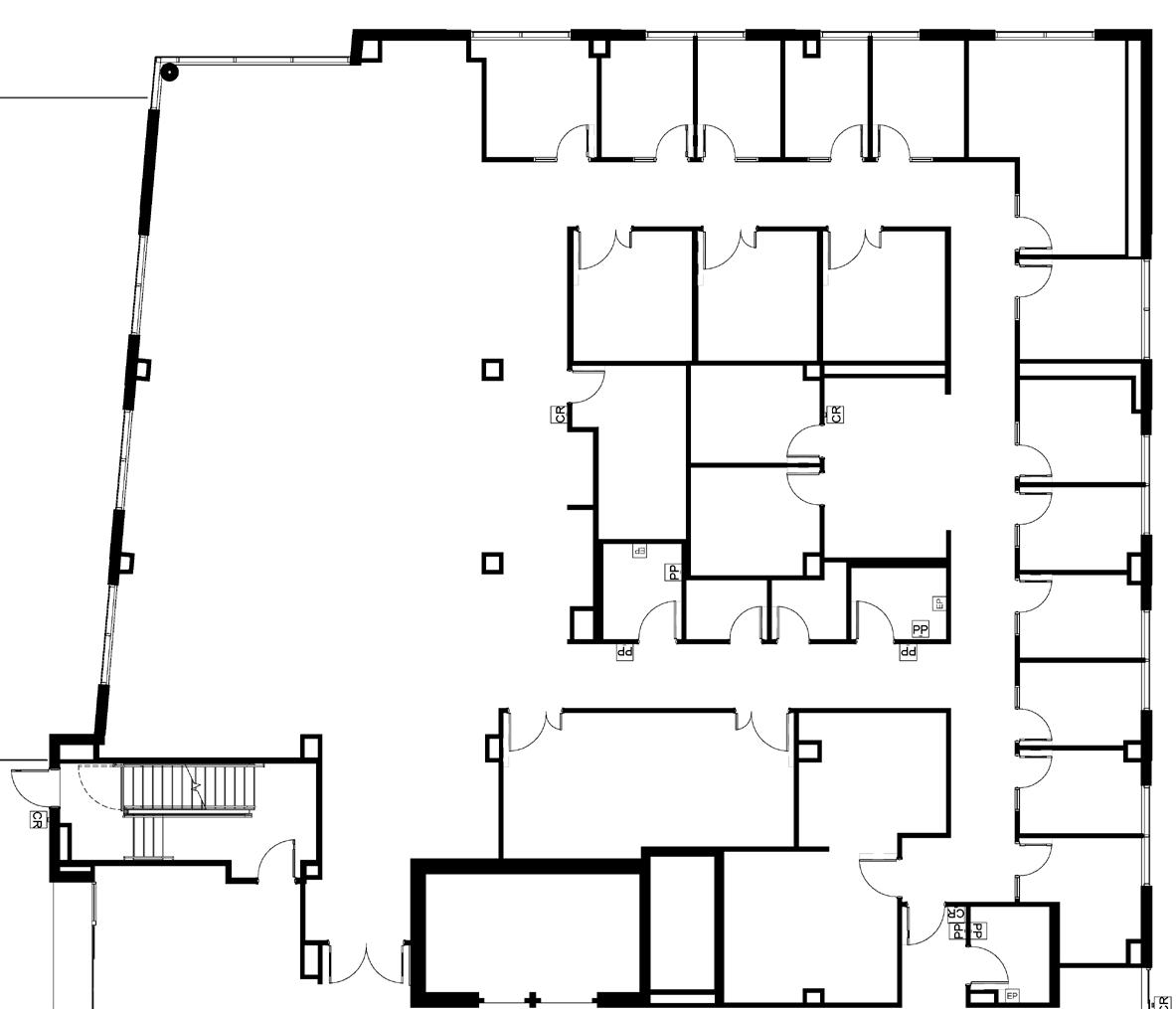
PATIENT EXAM ROOMS *Estimated
COLLABORATION ROOM
BIOREPOSITORY

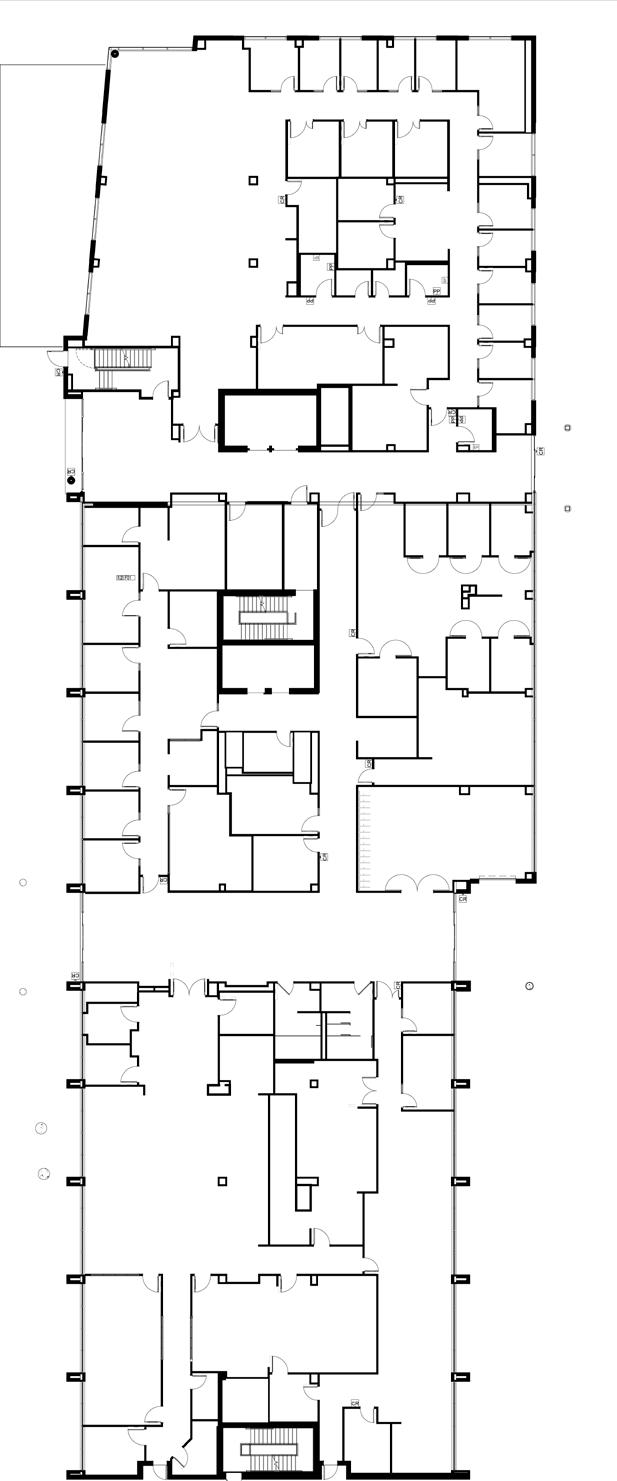

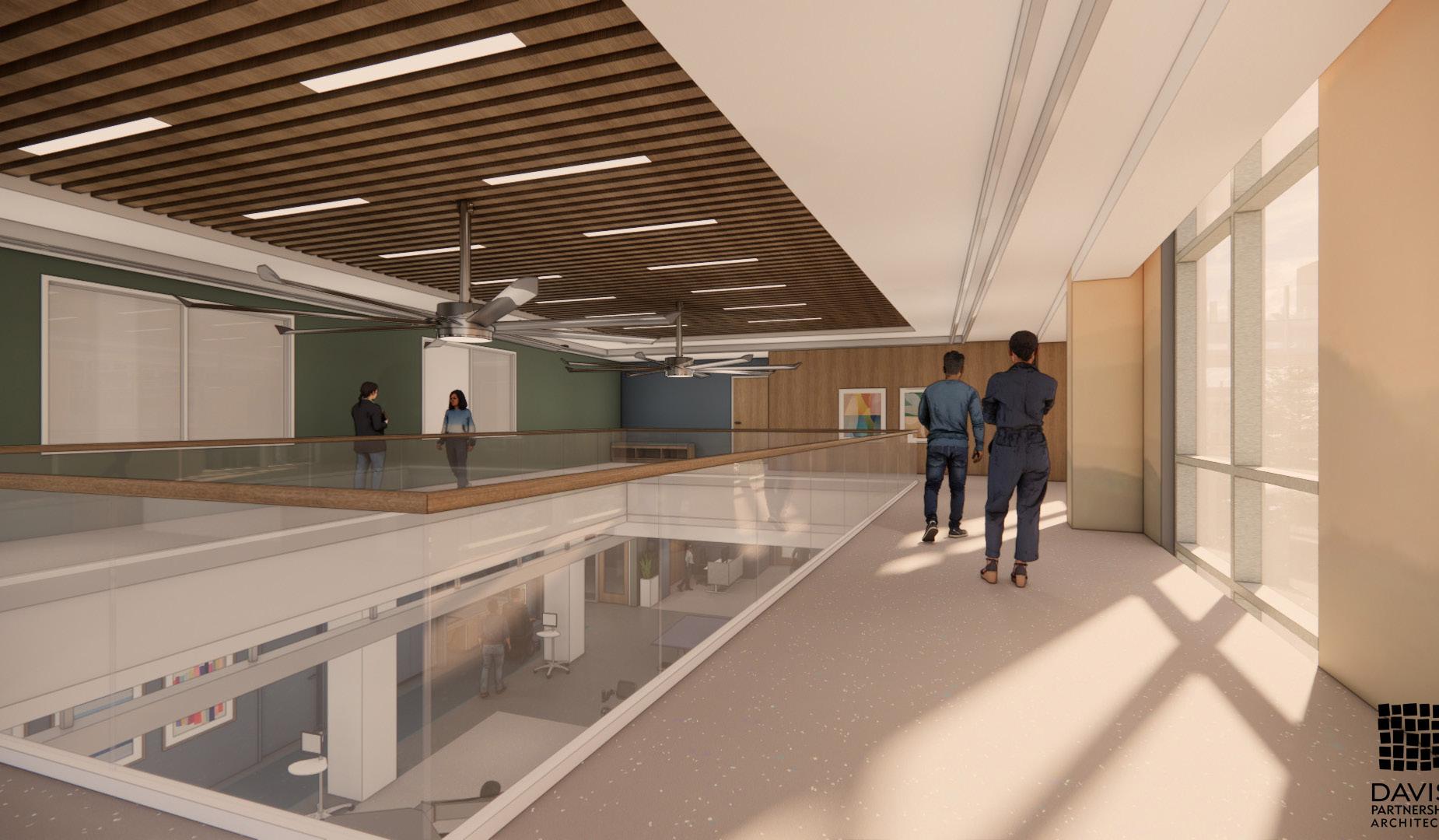
EAST BUILDING LEVEL 1
Maximizing independence through driving and skill-building
ESTIMATED COMPLETION DATE* November 2027
• Enable Community Reintegration to help more patients at different phases of their rehabilitation, including earlier in their stay, to evaluate the effects of early intervention for a return to productive activity
• Allow for simulation of work environments and assessment of work readiness, including through virtual reality technology
• Create a “business center” that will feature various ergonomic setups and types of adaptive office equipment for more thorough readiness assessments and specific accommodation recommendations, as well as a trade workstation space — something we currently don’t have — that will allow hands-on practice with various skills-related work (such as mechanical trades, plumbing, electric or carpentry)
• Promote an interdisciplinary approach, facilitating collaboration and co-treatments with other disciplines for a thorough return-to-productivity plan of care
• Support wheelchair loading and unloading training as well as dependent passenger education, wheelchair securement training, adaptive equipment education and demonstration, and continued excellence in driving rehabilitation promotion and education through our new Adaptive Transportation space
• Ensure both of these crucial programs have room to grow along with the inpatient and outpatient programs as we serve more patients
PATIENT TRAINING WORKSTATIONS
COMMUNITY REINTEGRATION
CONFERENCE ROOM
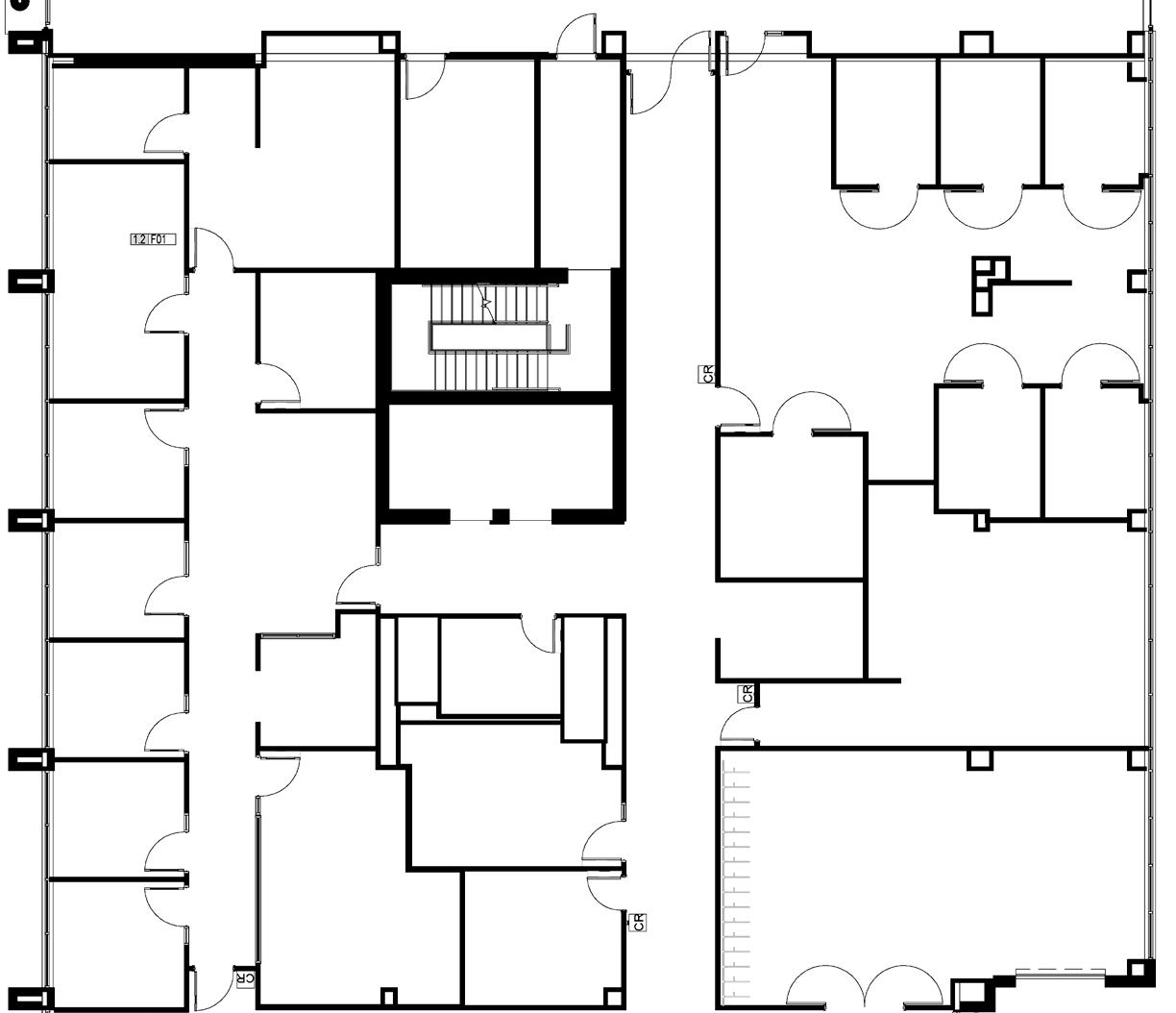
ADAPTIVE TRANSPORTATION
DRIVING SIMULATOR
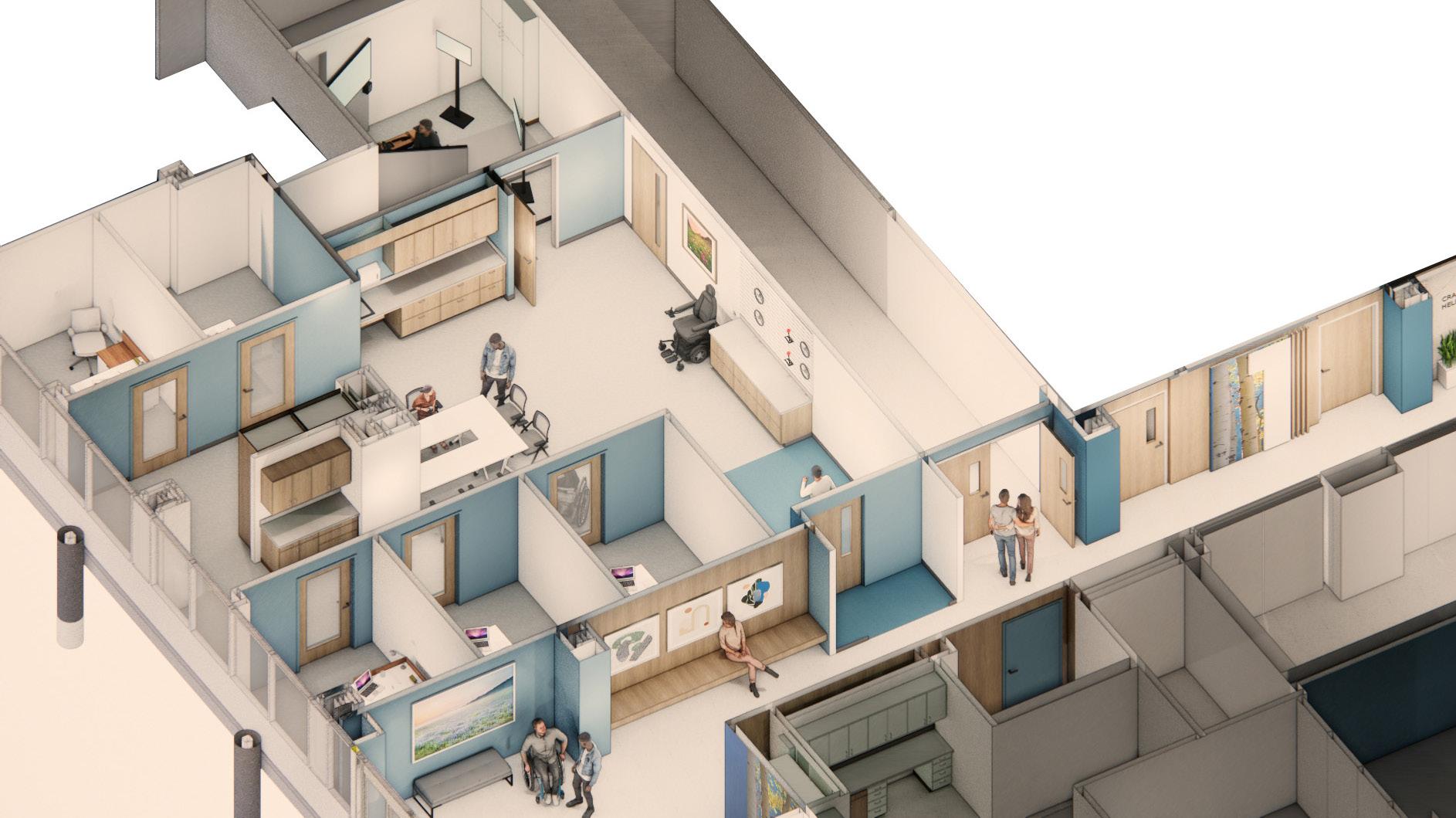
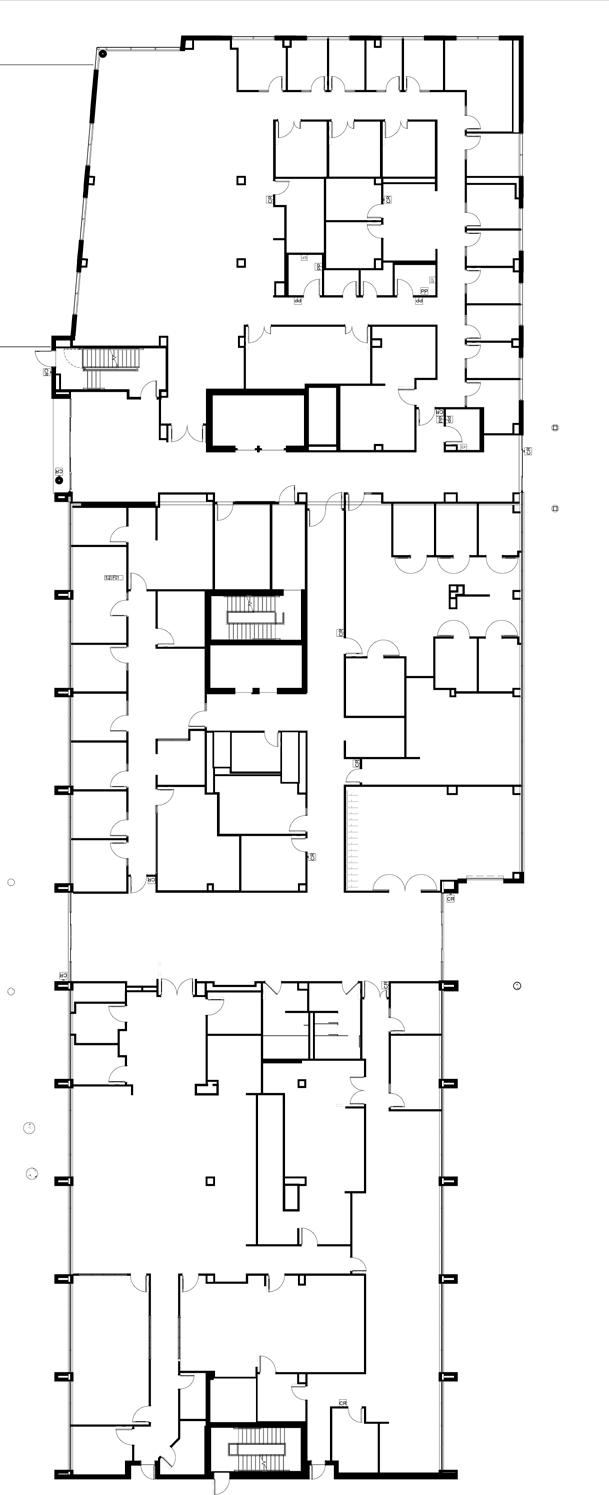
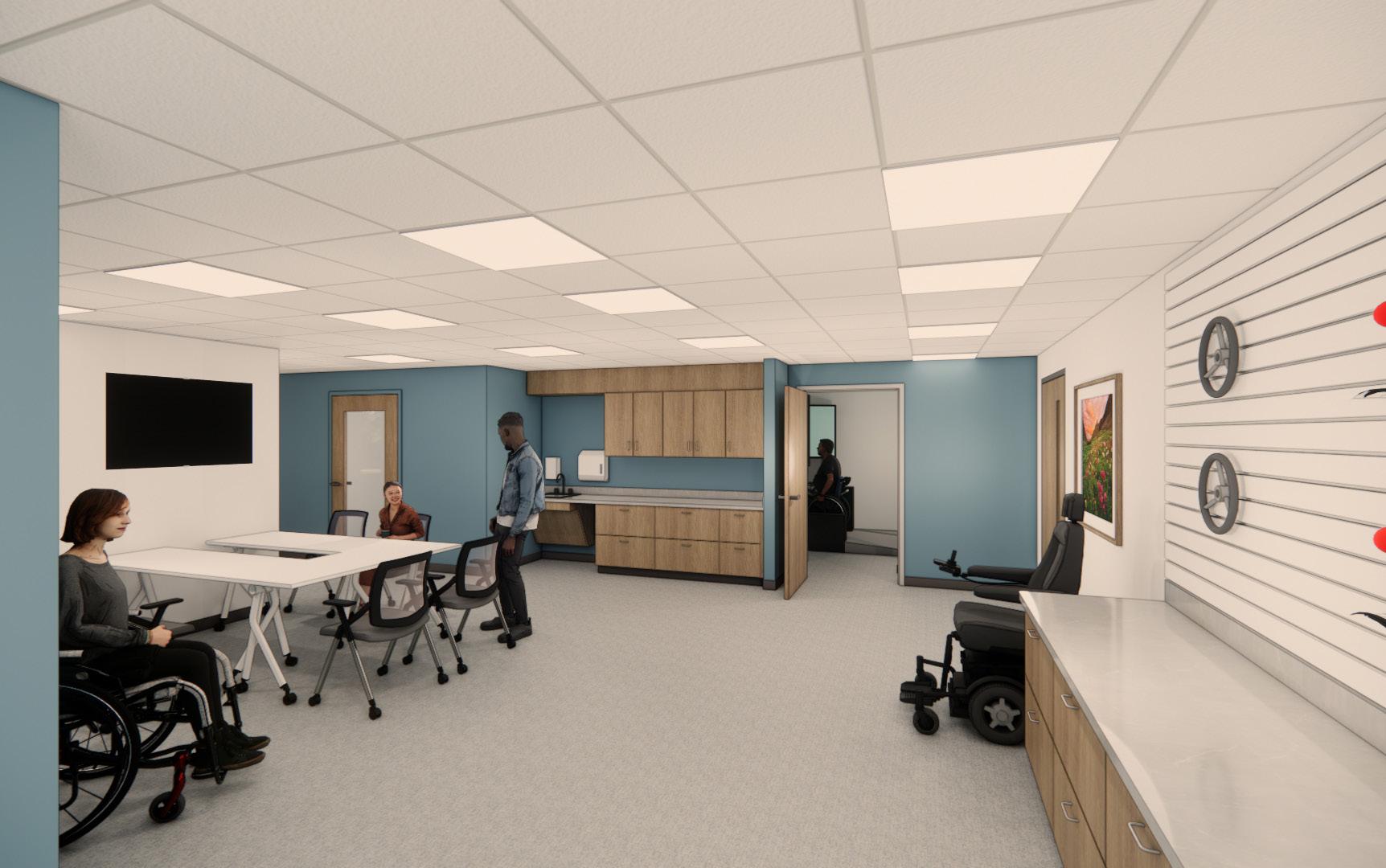
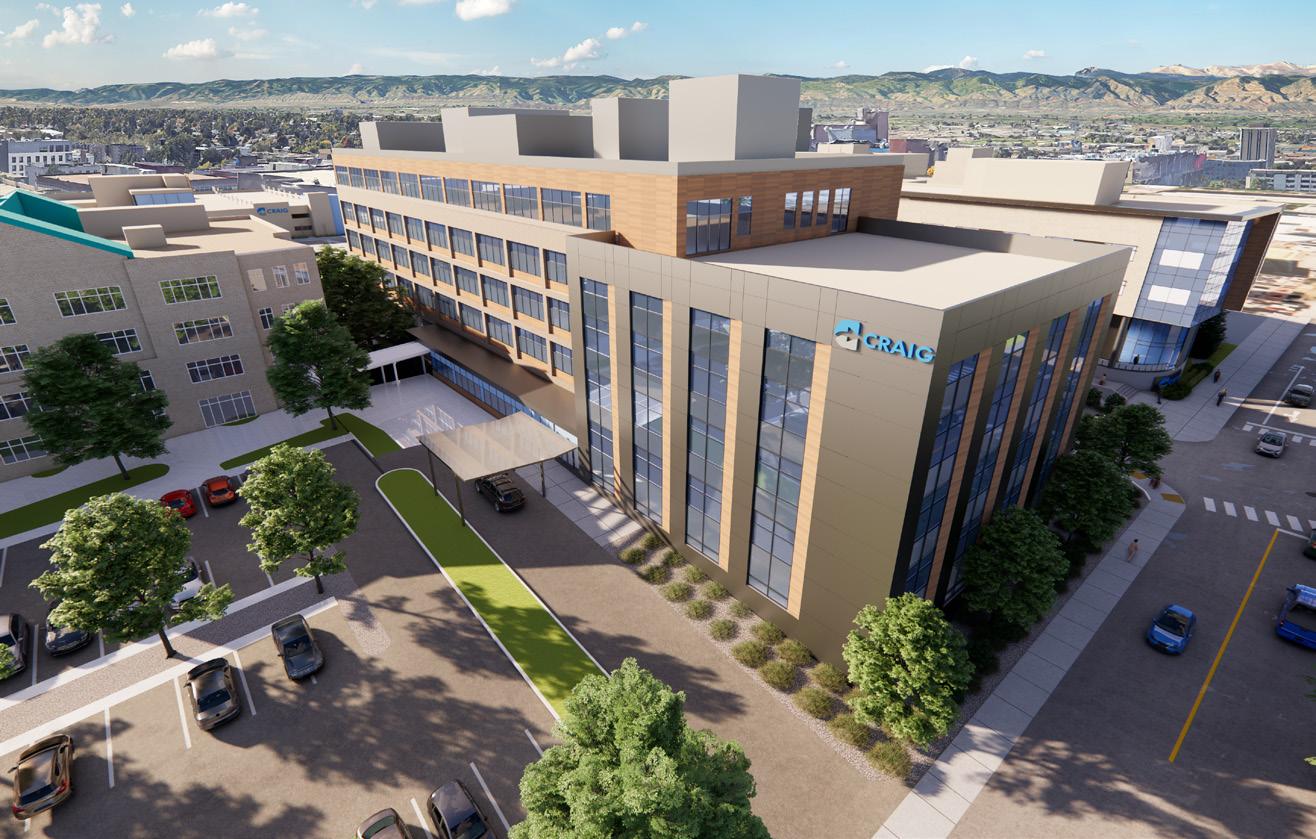
Helping people lead an active and full life
ESTIMATED COMPLETION DATE* May 2027
PROJECT FEATURES
• Expand the program’s footprint, with flexible new spaces for enhanced patient and family activities and therapeutic co-treatments with other disciplines
• Construct a new North Garden (see pages 4-5) and on-site greenhouse for a deeply integrated horticulture therapy program and opportunities for outdoor therapies and activities
• Move the Therapeutic Recreation Equipment Lab to the same floor, allowing for easy access to the outdoors for adaptive equipment use around campus and for outings and adventure programs in the community
• Create more individualized treatment areas, including a redesigned kitchen and lowstimulation, low-sensory private spaces for one-on-one and small-group therapies
• Build a multipurpose space designed to support current Therapeutic Recreation needs while remaining flexible to adapt as programming interests evolve over time
• Create a new climate-controlled sheltered entrance and driveway for easy pickup and drop-off for outings and adventures, shared with the Adaptive Transportation program
KITCHEN

WORKSTATIONS
MULTIPURPOSE ACTIVITY ROOM
*Estimated completion date subject to change




A first-of-its-kind program for patients who need Craig sooner
ESTIMATED COMPLETION DATE* July 2028
SIZE Future
18,500 NEW sf
PROJECT FEATURES
• Increase capacity with 12 new patient rooms to serve medically complex patients at Craig sooner and avoid complications such as skin wounds, respiratory complications and urinary complications
• Begin light rehabilitation and patient education earlier in the recovery journey
• Prepare patients and caregivers for inpatient rehabilitation sooner, enhancing overall outcomes and reducing stress
• Allow for efficient utilization of medical benefits for patients with significant medical needs, allowing them to receive the necessary care at Craig before transitioning to rehabilitation
TREATMENT & WORK AREA
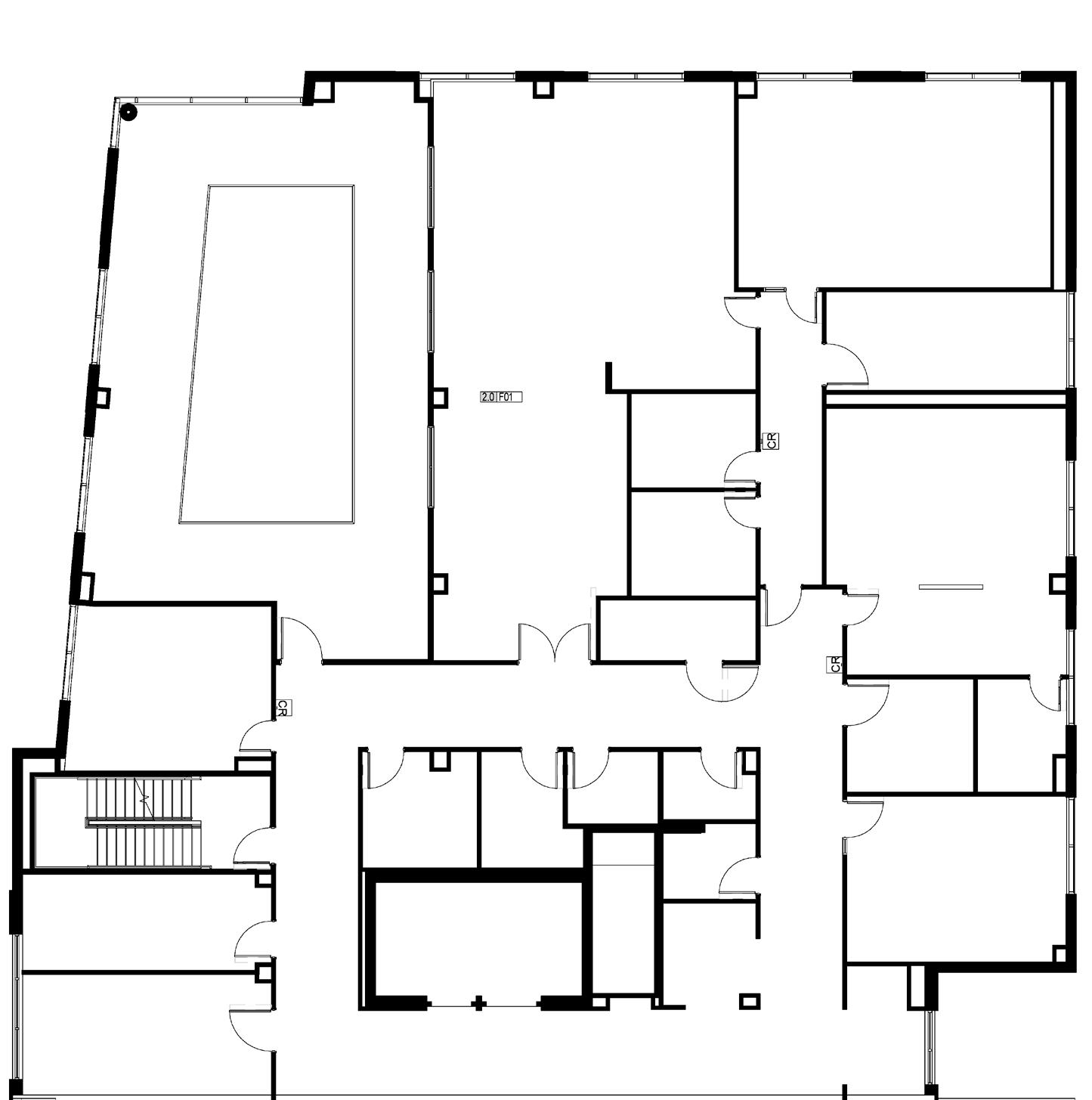
CONFERENCE ROOM
*Estimated completion date subject to change

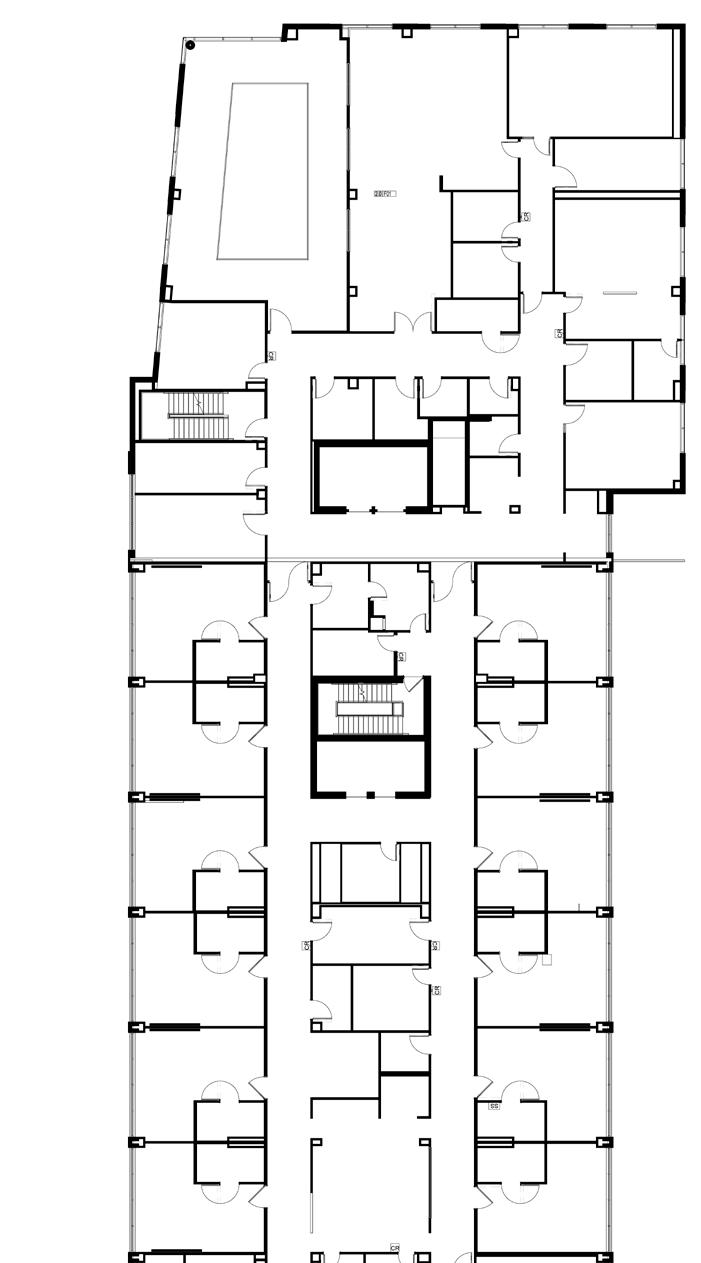
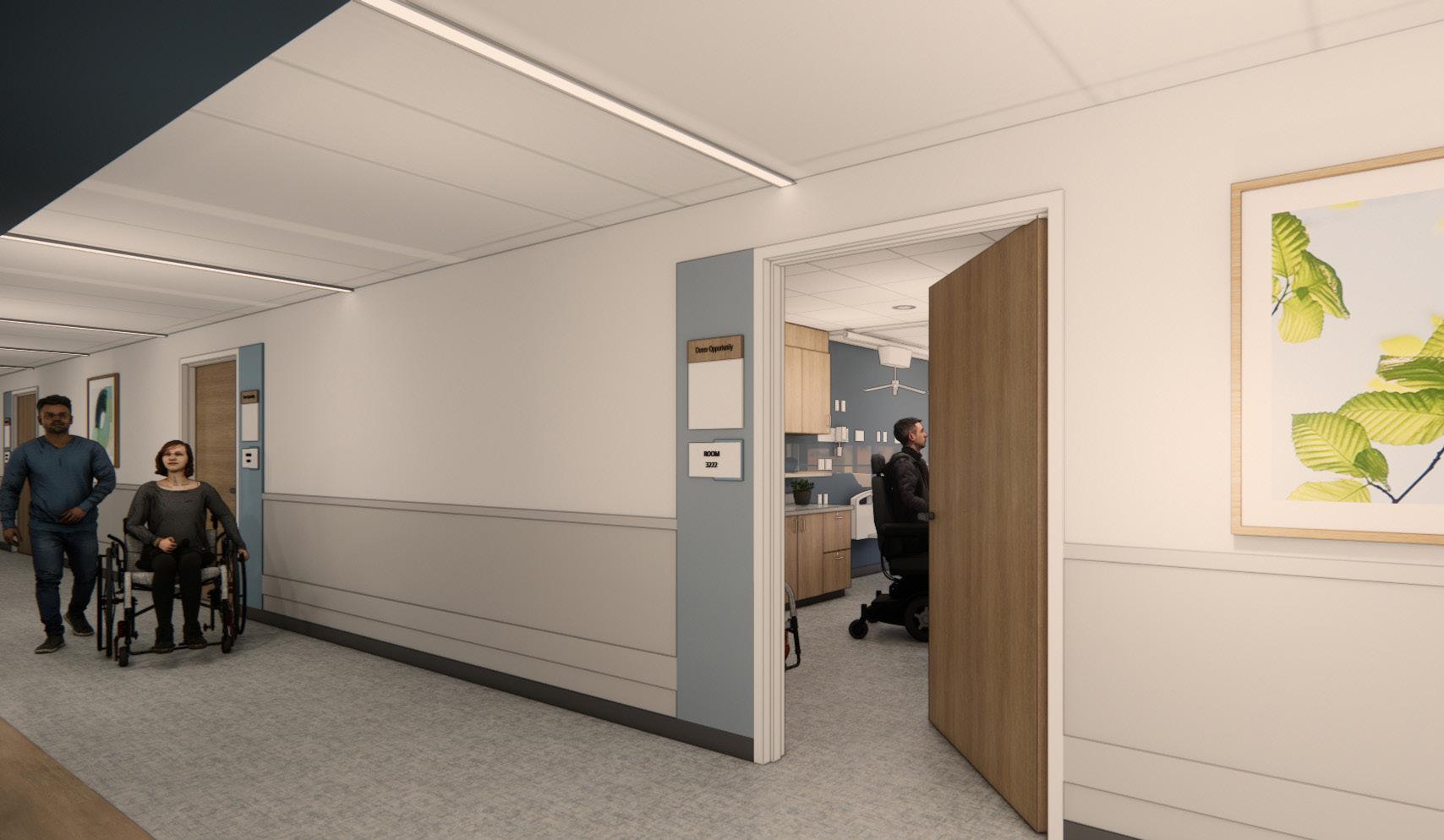
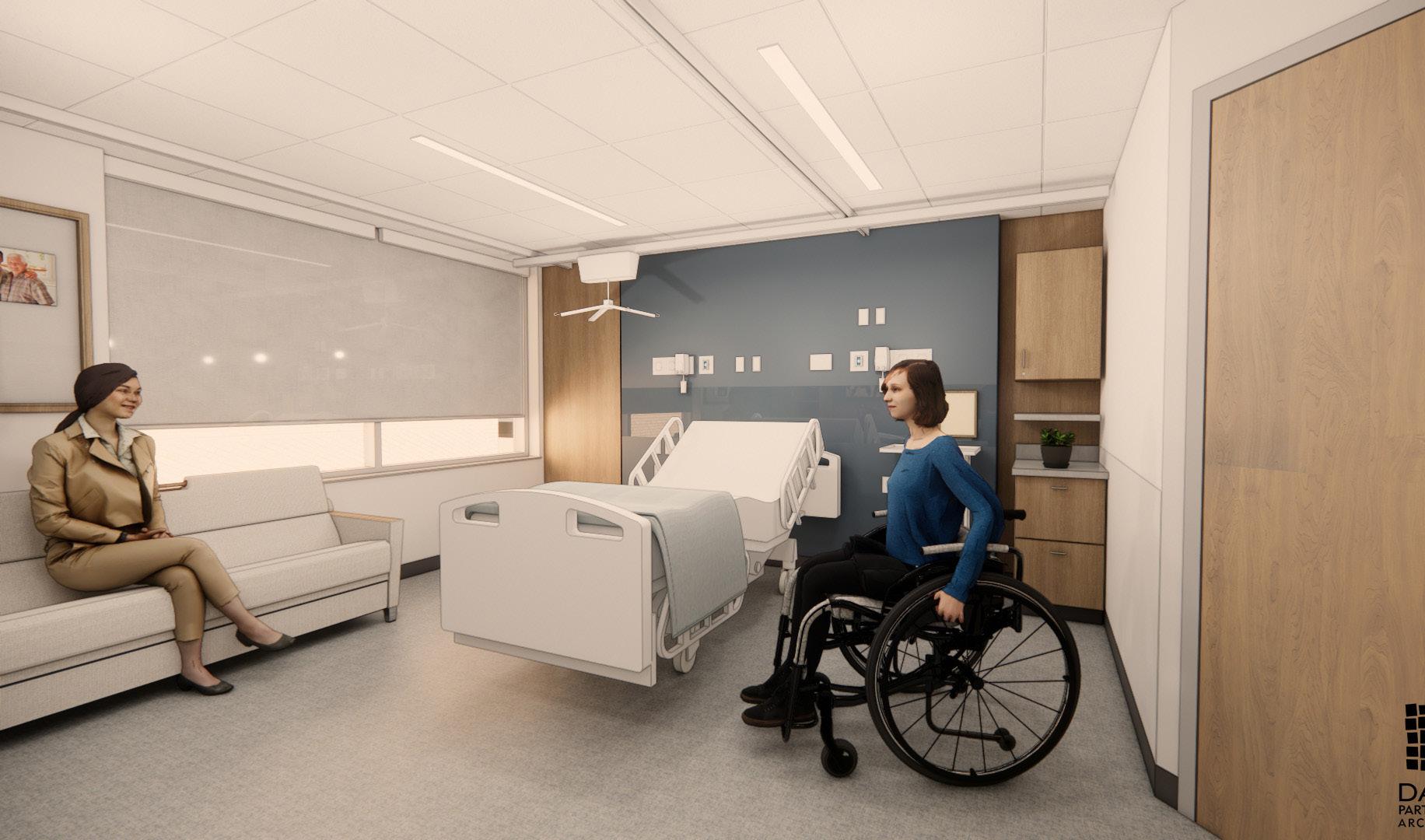
An expanded space to invest in our talented and compassionate staff
ESTIMATED COMPLETION DATE* July 2028
• Expand classroom space to allow for scalable training for larger groups, accommodate more staff, allow for a more robust onboarding process and enable additional refresher classes and specialized sessions to meet growing needs
• Create the opportunity to introduce more interactive and hands-on learning opportunities, including lifts in classrooms for hands-on kinesthetic training and a centralized education hub to offer creative educational methods
• Foster collaborative and creative training, including mock emergency drills, better onboarding and cross-departmental training to learn the why behind treatment decisions and ensure better interdisciplinary collaboration
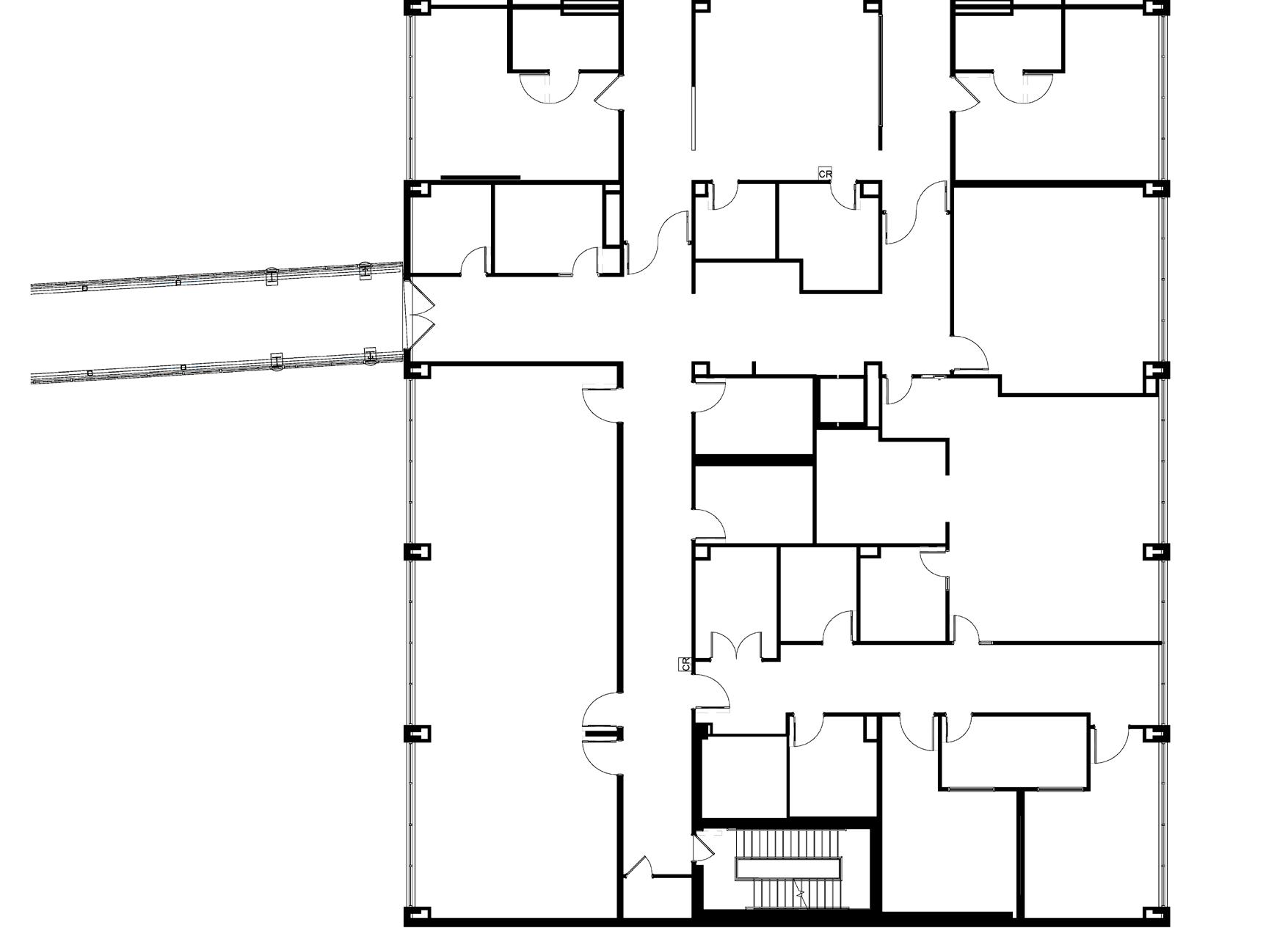
SIMULATION LABS
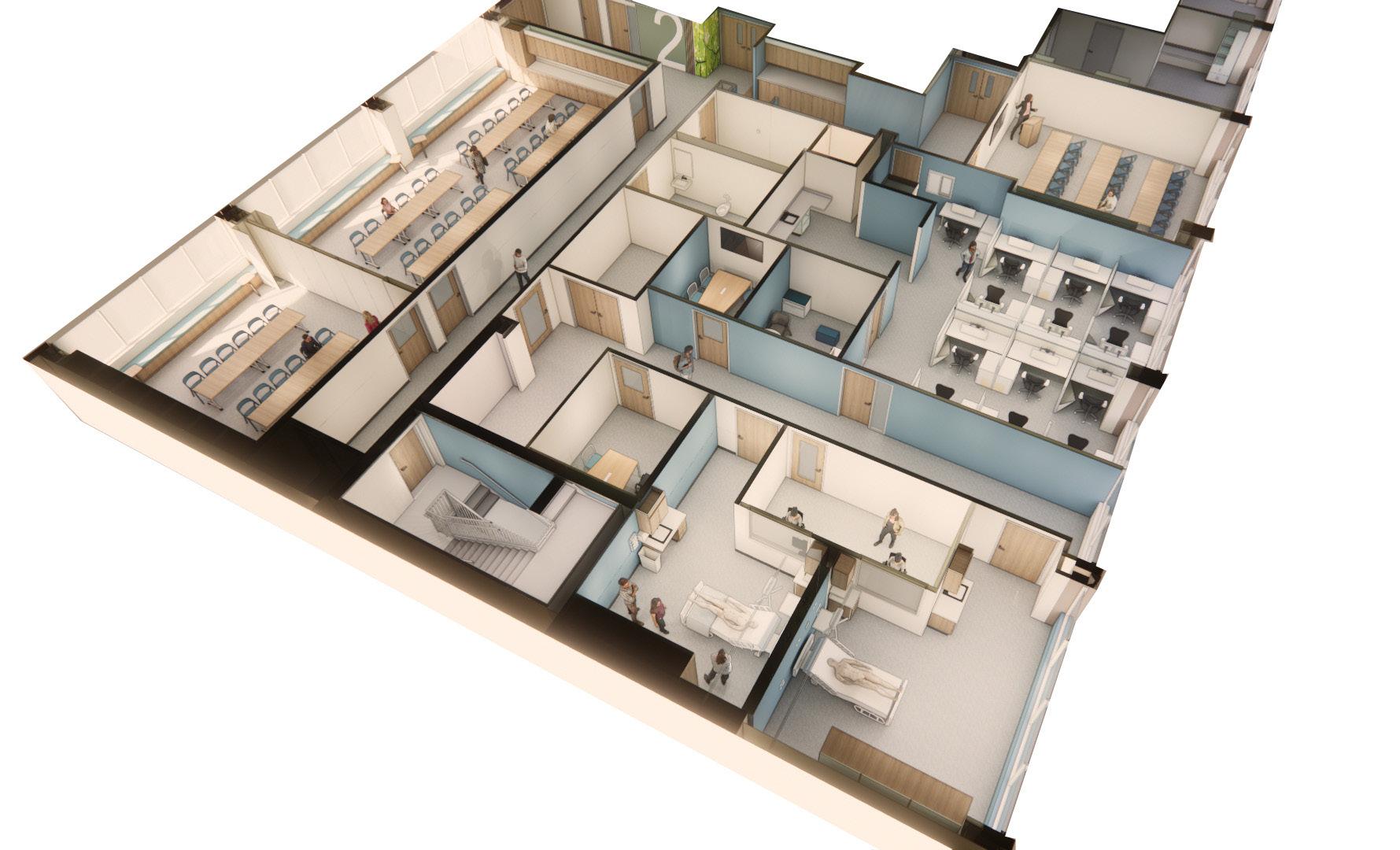

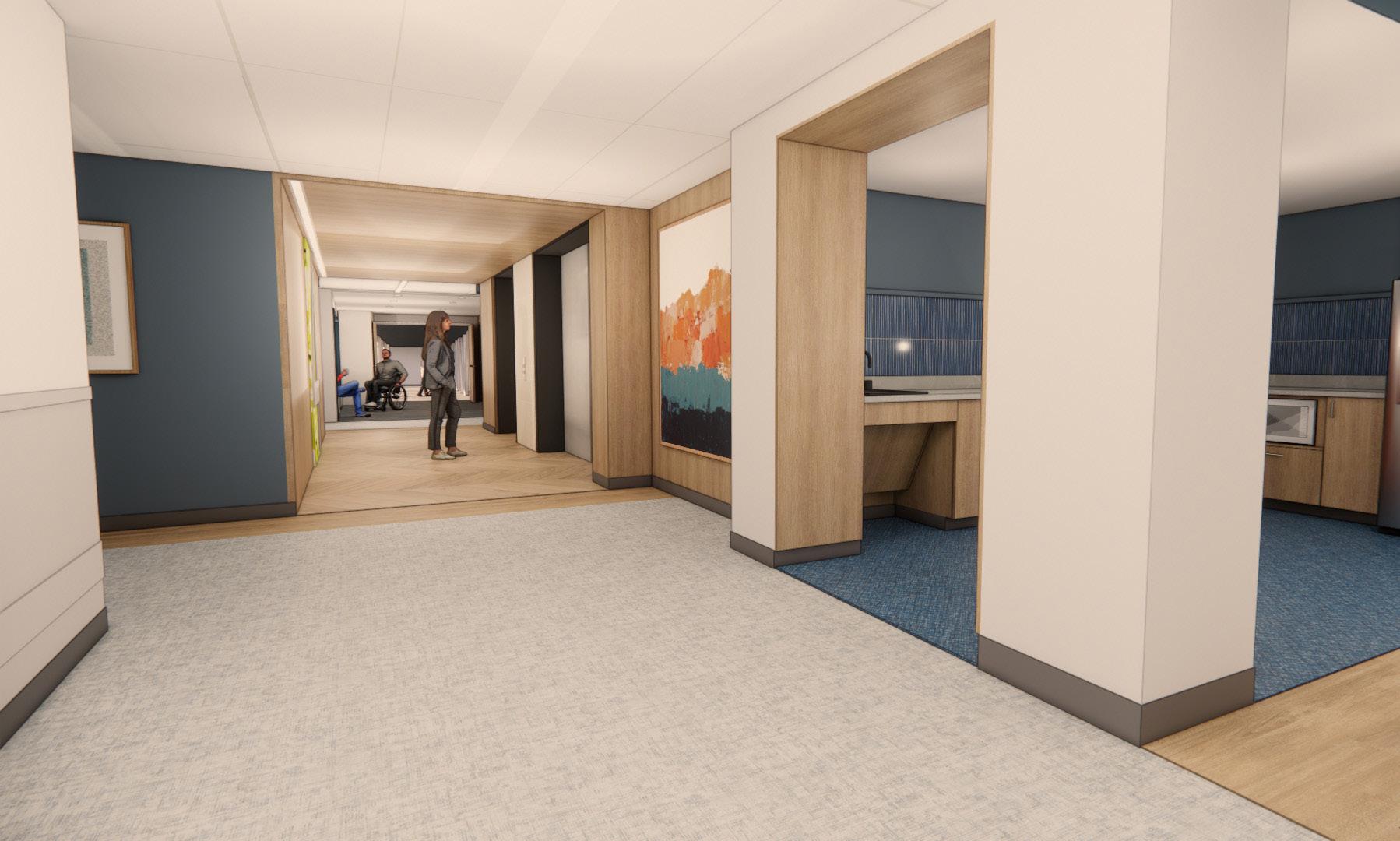
Expanding access to maximize life quality, independence and health outcomes
ESTIMATED COMPLETION DATE* July 2028
PROJECT FEATURES
• Increase our capacity with additional patient rooms dedicated to BI, allowing us to serve more patients annually and reduce wait times to access Craig
• Connect the BI unit on the same floor across the East and West buildings for continuity of care
• Create a large new classroom for patient and family education and training
• Construct a common area and family resource space with an attached behavioral observation and monitoring room
• Build a quiet activity room off the common space for patients with brain injuries to work with others or be with family

PATIENT ROOMS
PATIENT ROOMS
NURSE STATION
COMMON VISITING & FAMILY QUIET AREA
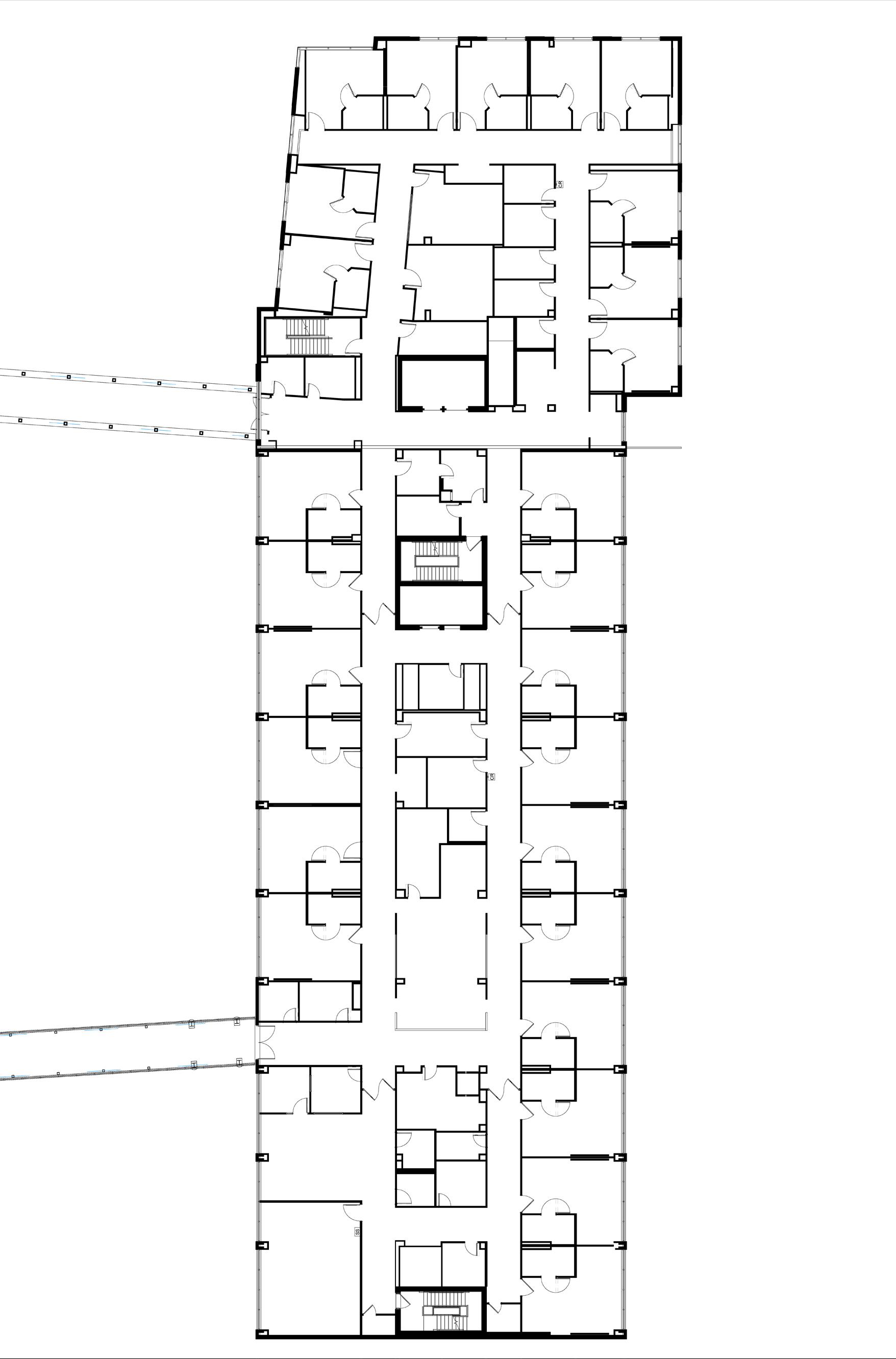
CONFERENCE ROOM
PATIENT ROOMS
Expanding access to maximize life quality, independence and health outcomes
ESTIMATED COMPLETION DATE* August 2027
• Increase our capacity with additional rooms dedicated to patients with SCI, allowing us to serve more patients annually and reduce time spent on waiting lists
• Build a bronchoscopy procedure room to provide timely, high-quality airway management, helping treat life-threatening pulmonary complications like pneumonia and acute respiratory distress syndrome, which are common among Craig’s patient population
• Construct and outfit a specialized sleep lab to diagnose and treat sleep-disruptive breathing disorders like sleep apnea — which are common yet often undiagnosed in patients with spinal cord and brain injuries — thereby expanding access to testing, enhancing care equity and improving long-term health outcomes and overall recovery
• Connect the SCI unit on the same floor across the East and West buildings for continuity of care
• Create new spaces for peer mentoring and patient education
• Provide a common area where patients and families can visit
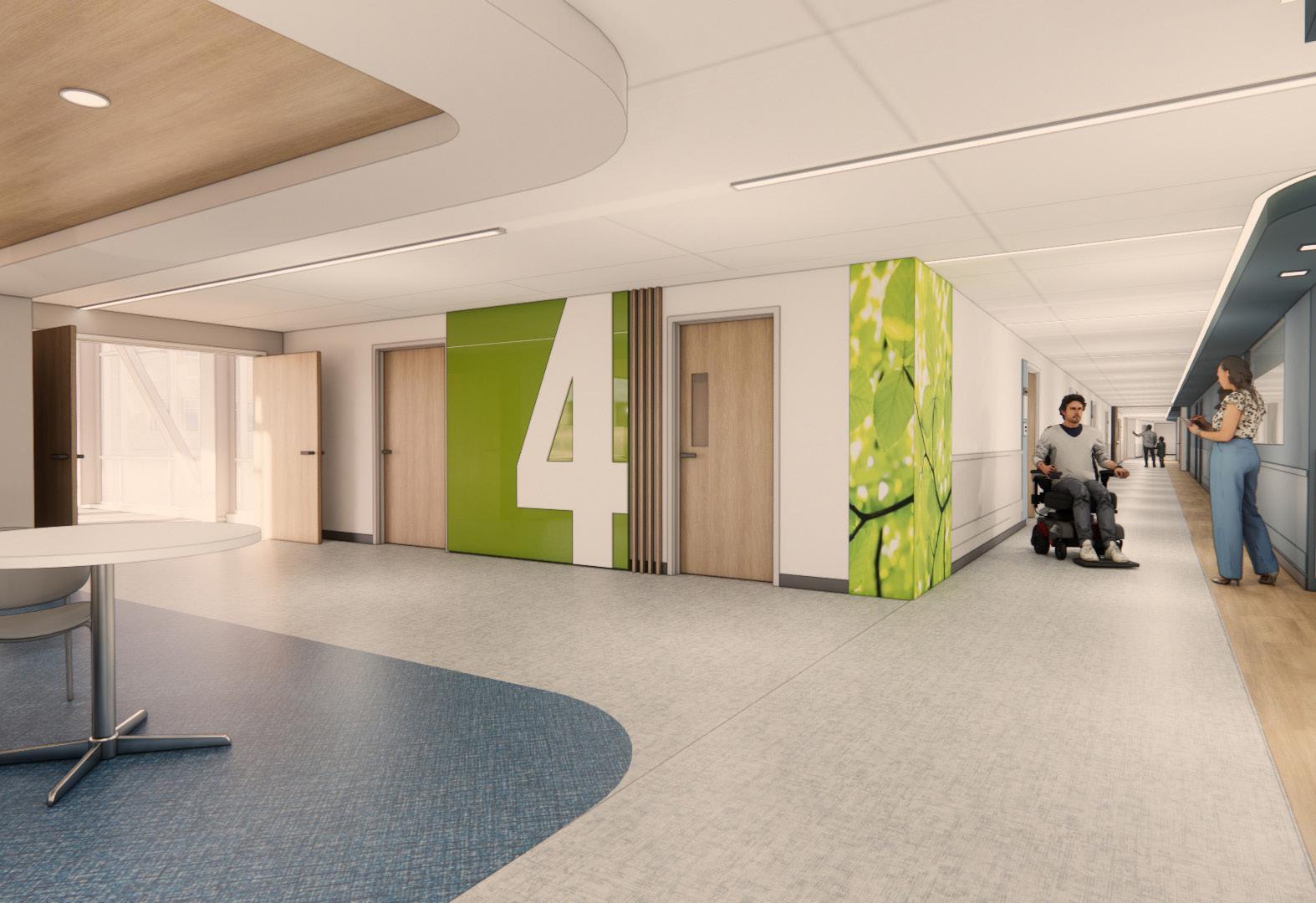

PATIENT ROOMS
PATIENT ROOMS
NURSE STATION
COMMON VISITING AREA
BRONCHOSCOPY SUITE
PATIENT EDUCATION & PEER MENTORING
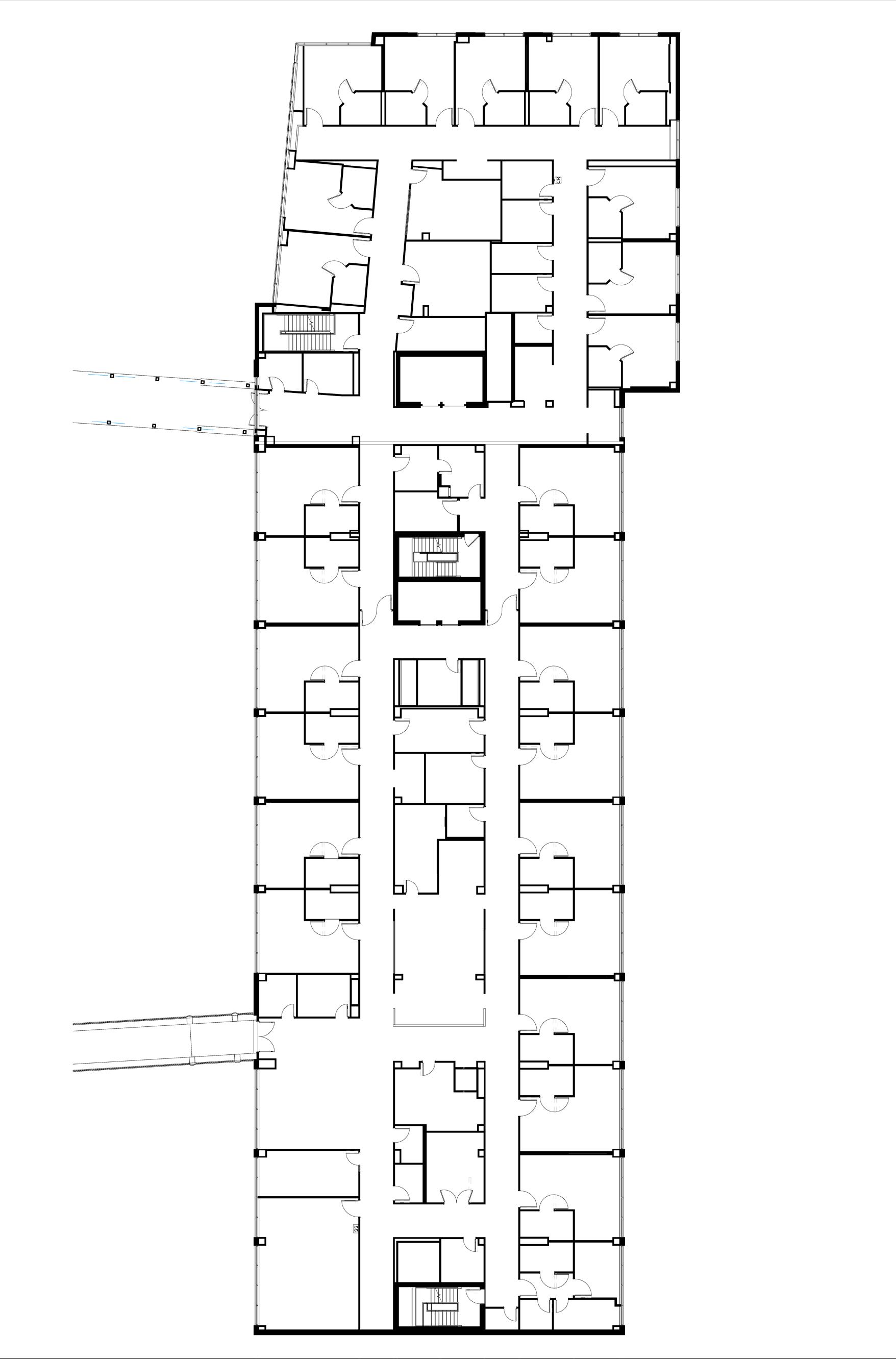
CONFERENCE ROOM
PATIENT ROOMS
SLEEP LAB
