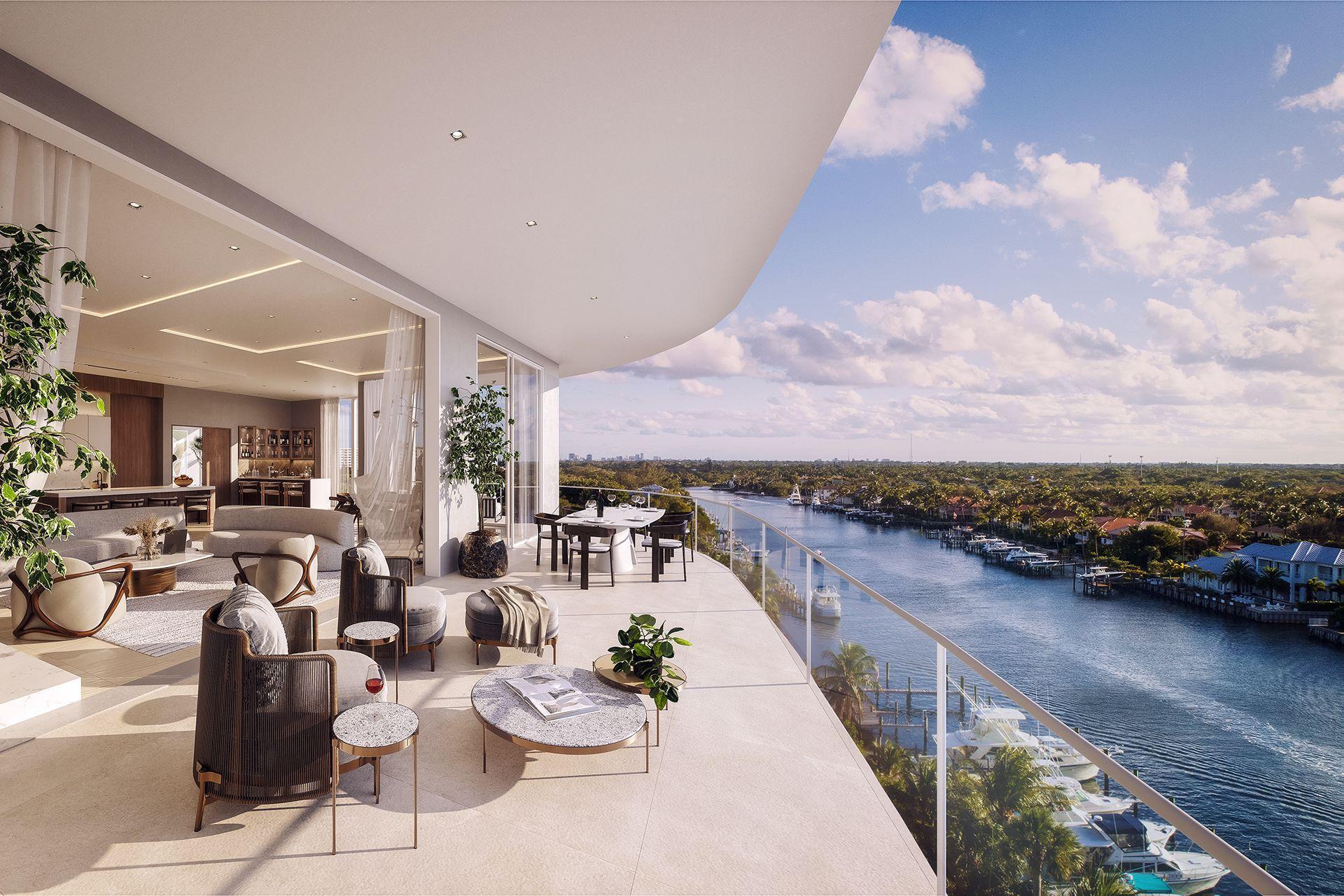

OVER 22 YEARS OF INDUSTRY EXPERIENCE
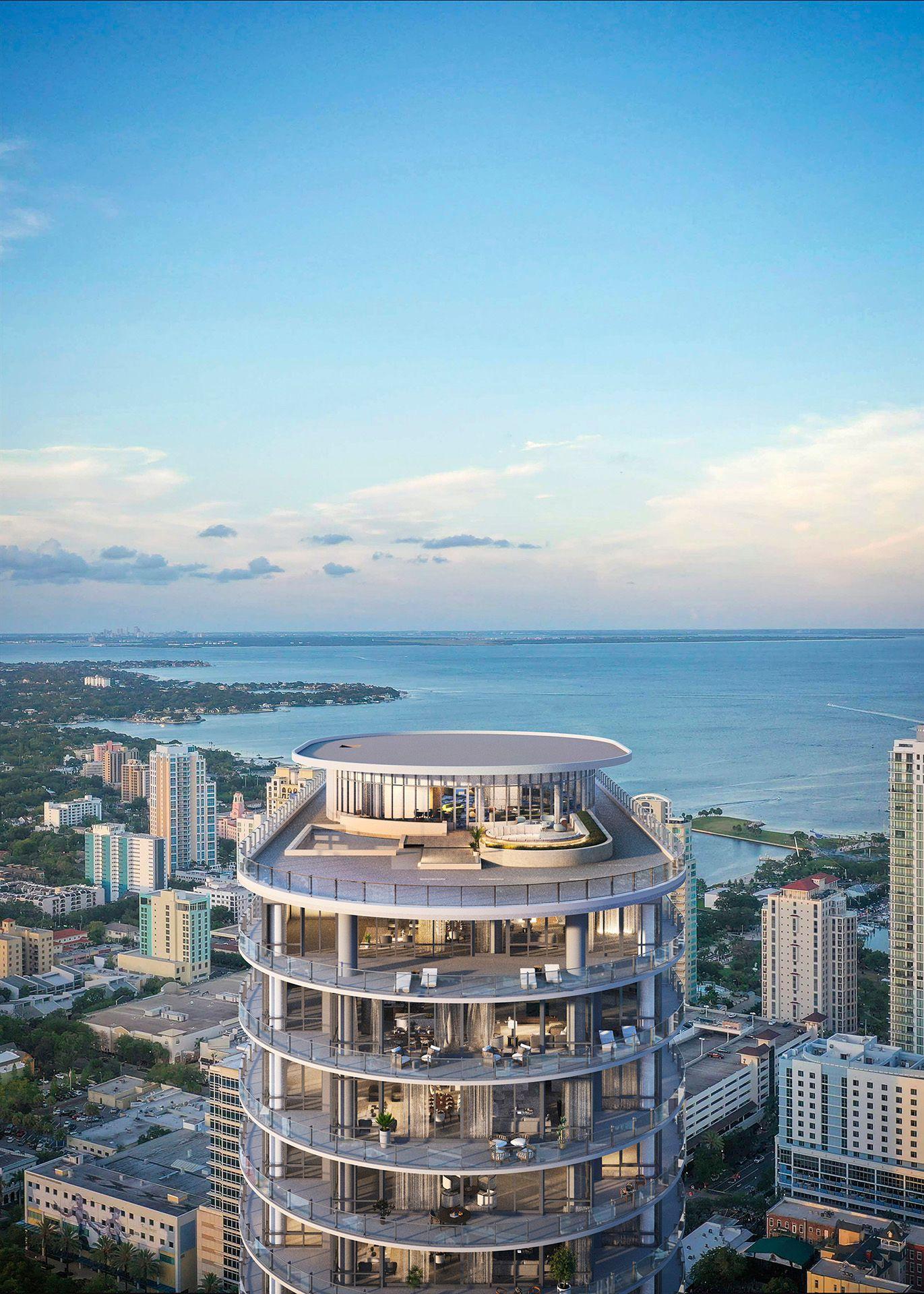
I N D E X
I. About the company
II. Capabilities
III. Methodology
IV. Portfolio
V. Contact



OVER 22 YEARS OF INDUSTRY EXPERIENCE

I N D E X
I. About the company
II. Capabilities
III. Methodology
IV. Portfolio
V. Contact
CP Visuals is a comprehensive and dedicated studio for new development initiatives, catering to developers across the nation. Our diverse team of 100 experts, comprising artists, designers, technologists, and real estate professionals, is strategically dispersed across three continents to offer competitive pricing with exceptional experience. With unwavering passion, we strive to produce unparalleled 3D visualizations and interactive real estate tools that stand at the forefront of the industry.
We take immense pride in our extensive portfolio, encompassing more than 700 successful projects, which collectively amount to over $200 billion in new development leasing and sales. This impressive track record attests to our unwavering commitment to excellence and our ability to consistently deliver exceptional results for our clients.



Marketing
Branding
Logo & Identity Design
Brand Positioning
Naming
Creative Direction
Brand Guidelines
Brand Management
Collateral
Packaging
Brochures
Stationery
Editorial
Signage & Wayfinding
Marketing Line Floor Plans
Pitch Decks
Videography & Photography
Creative Direction
Conceptual Development Storytelling
Digital Websites
Mobile CMS
UX and UI
Design Email
Marketing
Advertising
Print Campaigns
Digital Campaigns
Visualization &
Interactive
3D Renderings
Animations
Virtual Tours
Virtual Reality
Finish Package Tool
Interactive Sales App
Online Interactive 3D
2D & 3D Floor Plans
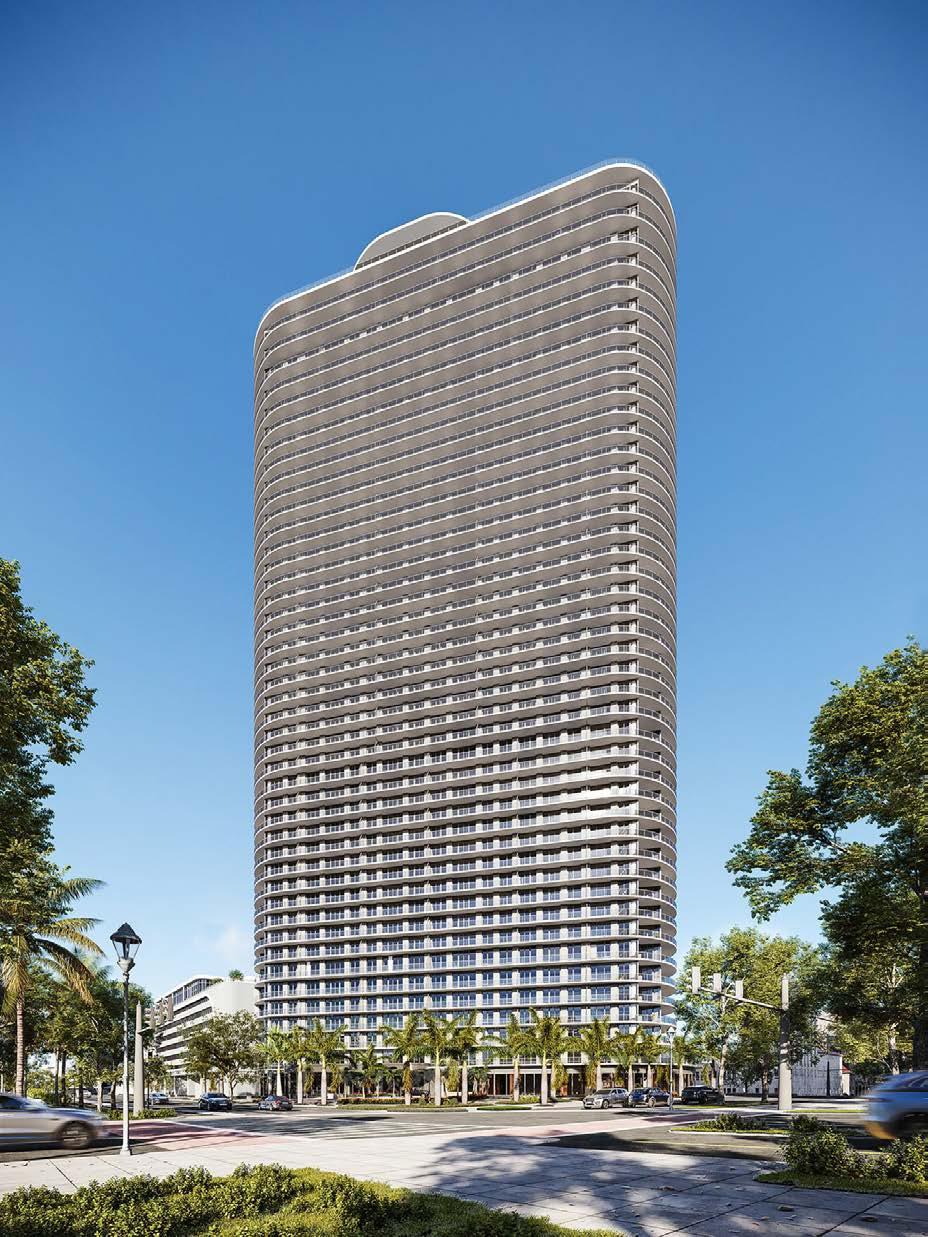

Curiosity and the pursuit of innovation are at the core of our approach. We constantly push boundaries to find new ways to elevate your story, making it more vivid, meaningful, and impactful. With every journey we create, we strive to match the quality, design, and beauty of the projects being built. This constant pursuit of improvement drives us to leverage new technologies, visual techniques, management strategies and cutting-edge design to create unique and immersive experiences.
With a team of talented and passionate individuals, we are committed to not only crafting unforgettable experiences that transport buyers to the homes of their dreams but to also ensuring our clients have a seamless process throughout.
Our methodology revolves around a three-step process:
Discovery: We work closely with our clients to deeply understand their target buyers and devise strategies for effective engagement. By uncovering the essence of your brand, we create a compelling and unique story that resonates with your audience.
Strategy & Design: With a strong plan of action in place, we define the positioning and sense of place that will successfully showcase your offerings. Through strategic thinking and thoughtful design, we ensure that your materials stands out.
Implementation & Execution: We take pride in overseeing the seamless implementation of our design solutions, ensuring efficiency, accuracy, and the highest level of quality. With meticulous attention to detail, we bring your vision to life and deliver exceptional results.


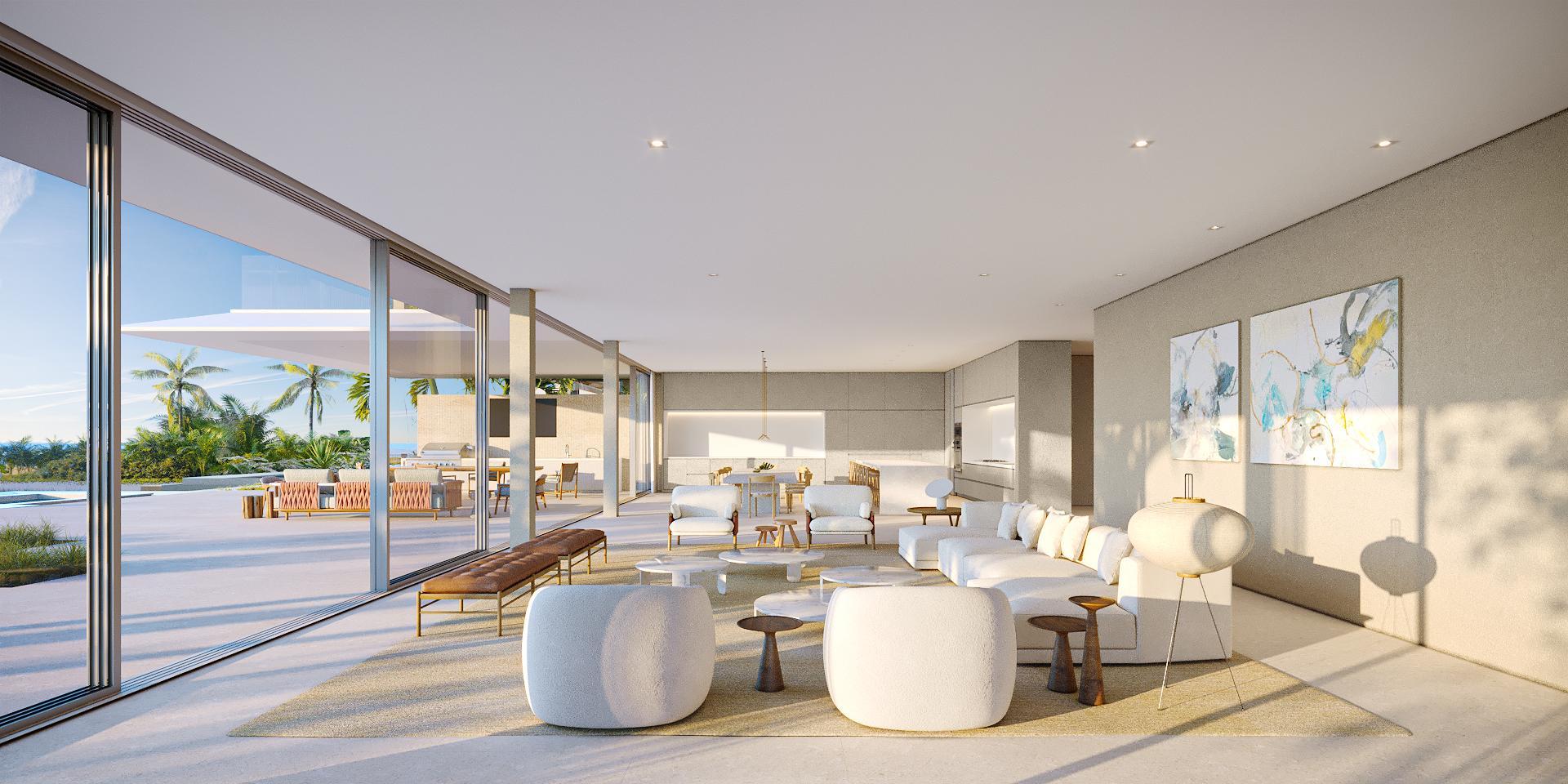
Our portfolio of work includes a range of real estate projects, from residential homes to commercial buildings. We take pride in our ability to bring non-existent places to life to create stunning visuals that help our clients market and sell/ lease their projects.



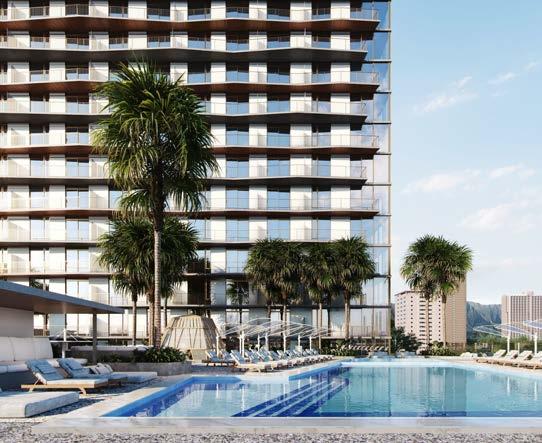
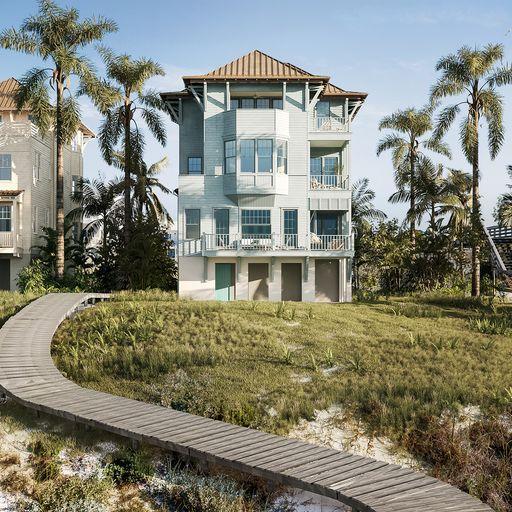


Project Name: The Row Fulton Market
Project Type: Multifamily
Location: Chicago, IL
Client: Related Group
The Row in Fulton Market features convertible, one-, twoand three-bedroom residences, including penthouses, complemented by a full suite of amenities and services. All apartments feature sweeping views of the city skyline and Fulton Market neighborhood, which feature some of the best restaurants, bars, transportation and conveniences the city has to offer. It reflects true Chicago heritage and delivers an inspired lifestyle for all members of the community.
View our visuals on their website


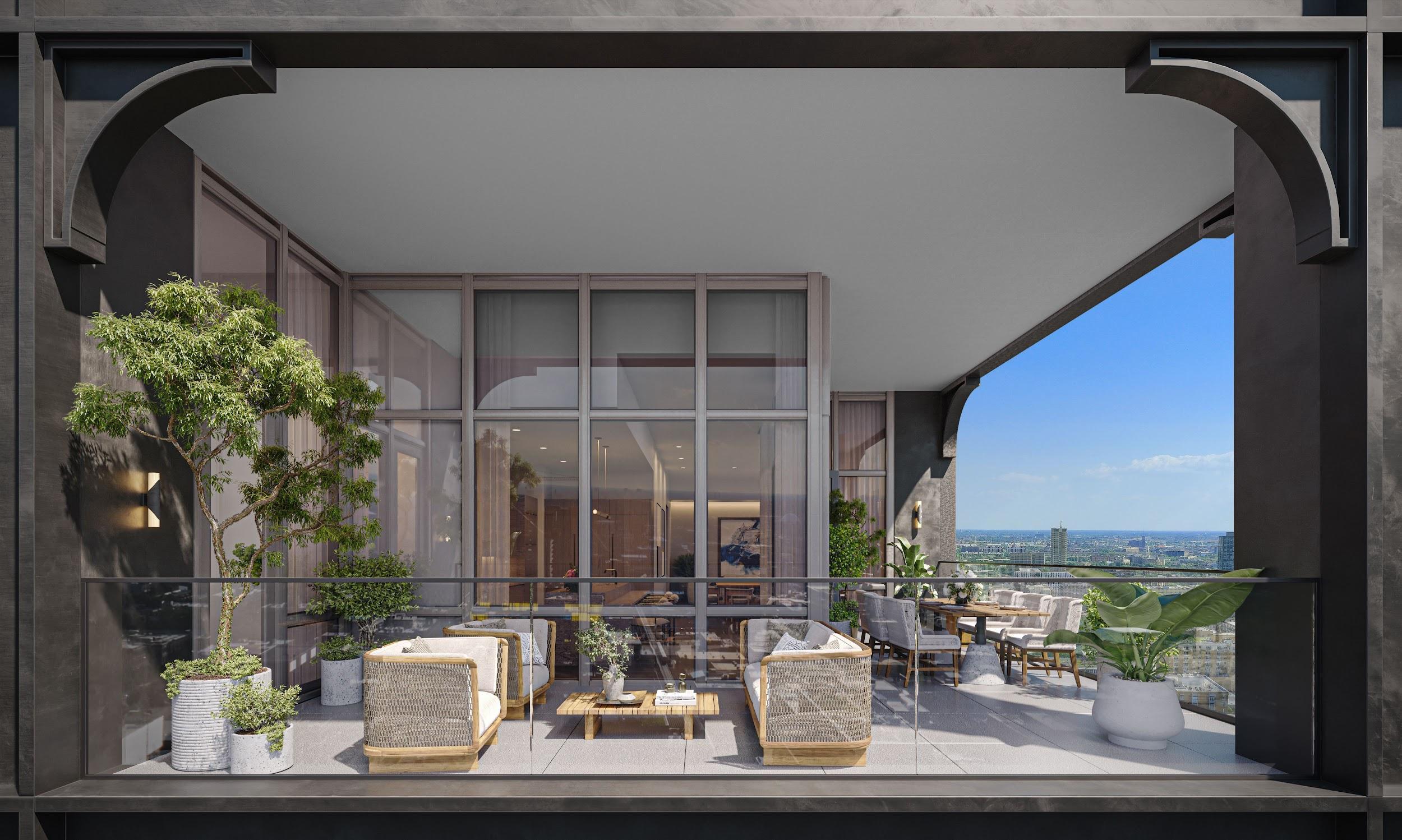


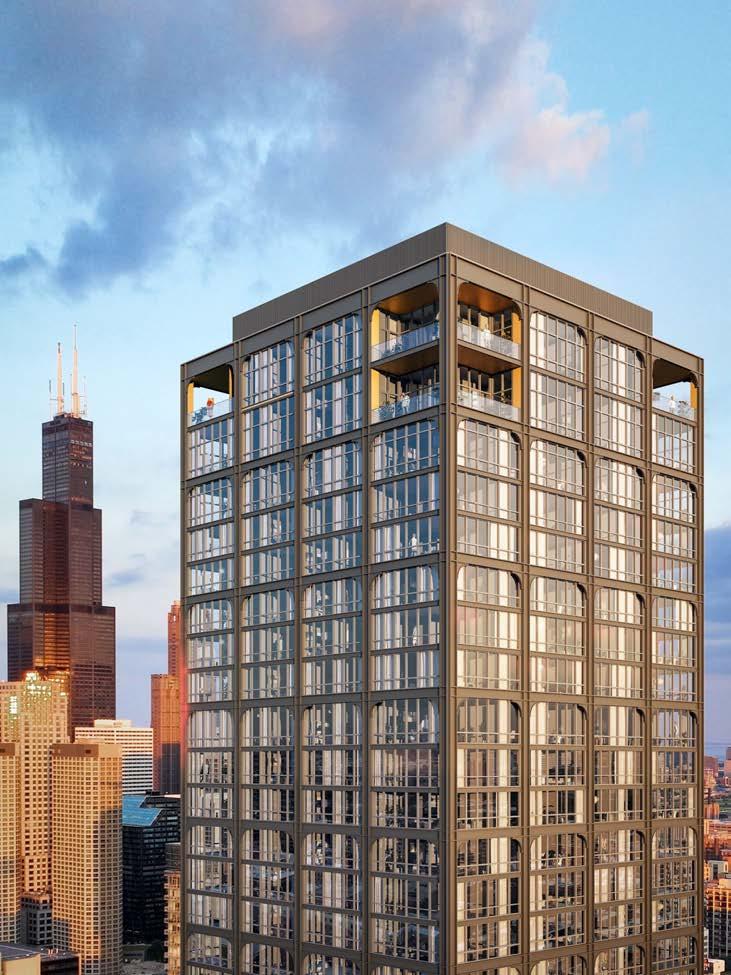



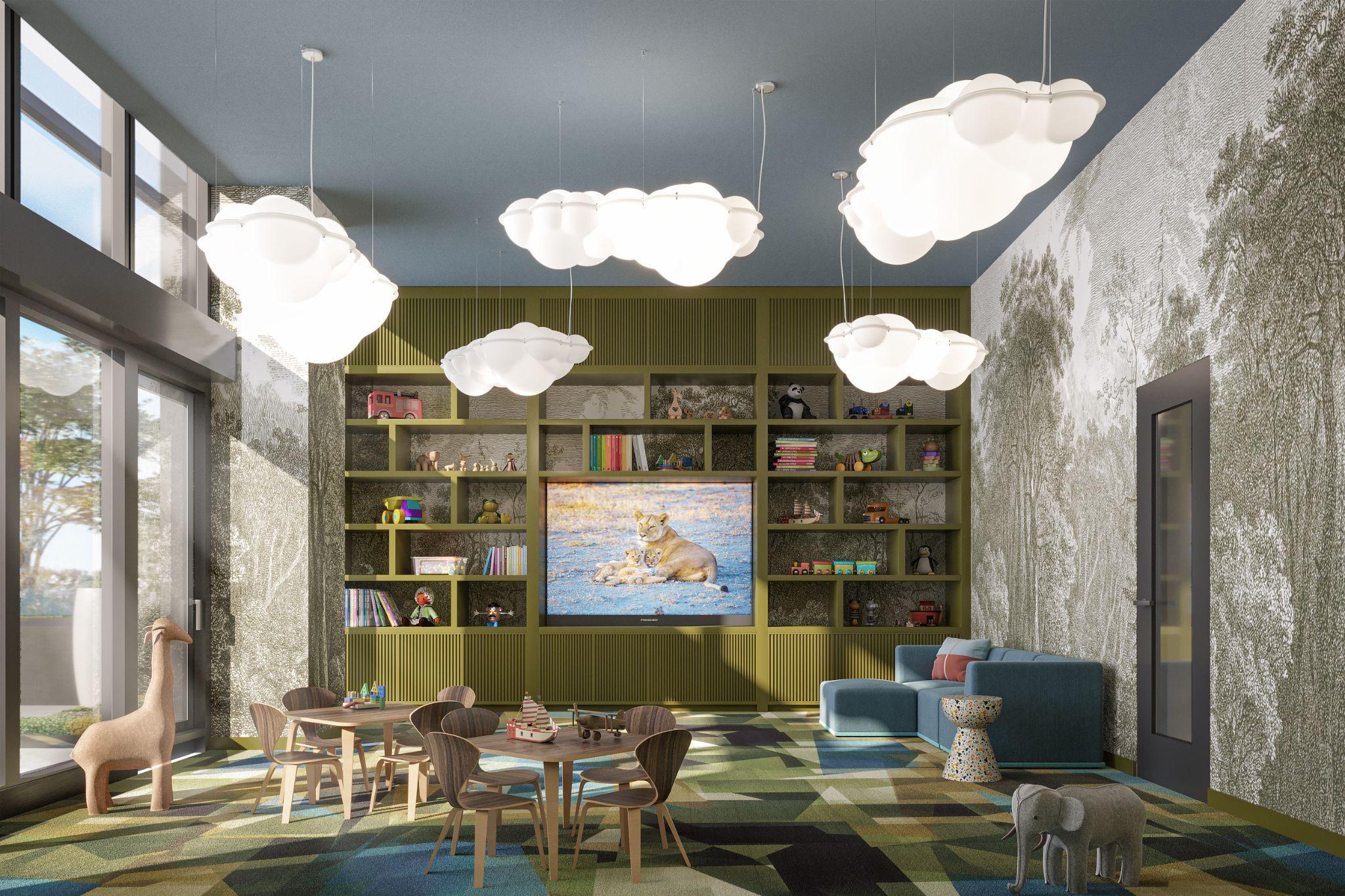





Project Name: Lilia Waikiki
Project Type: Multifamily
Location: Honolulu, HI
Client: Brookfield
A modern living experience blending elegance and comfort. The stunning 28-story all-rental tower will feature over 400 residences consisting of a collection of studios, 1-bedroom, 2-bedroom, 3-bedroom apartments, and penthouses. Līlia Waikīkī will provide a connection to the neighborhood and culture of Waikīkī, and be a sanctuary for residents and visitors alike to live, play and proudly call home.


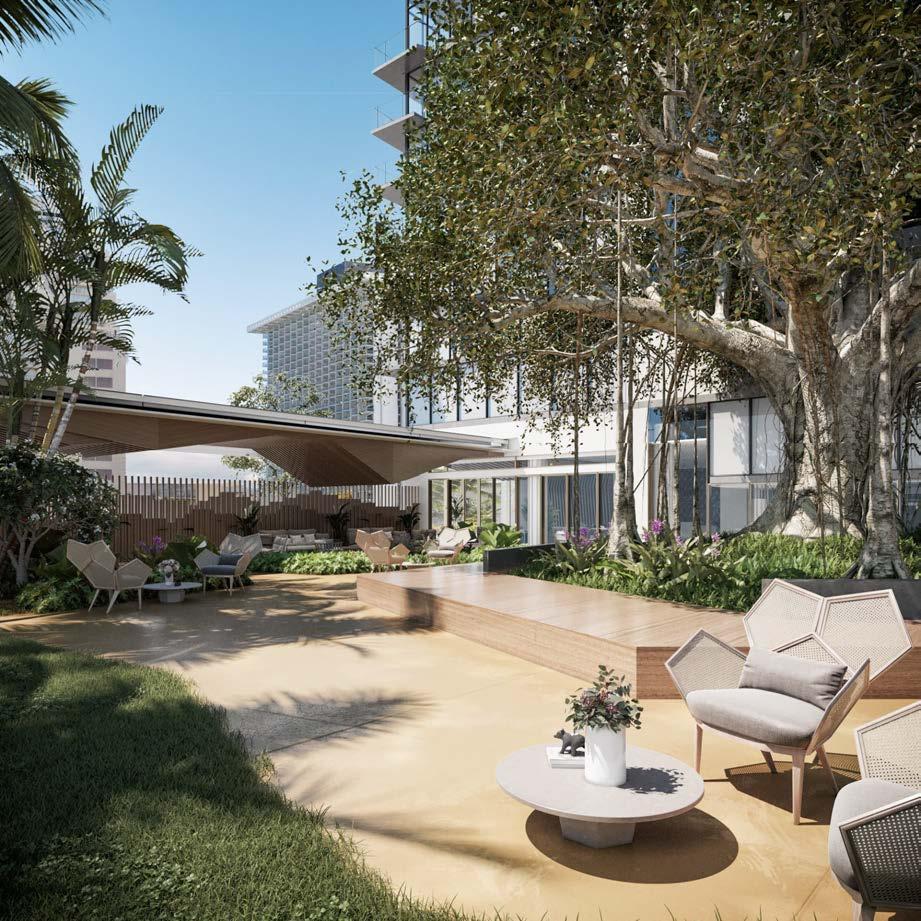


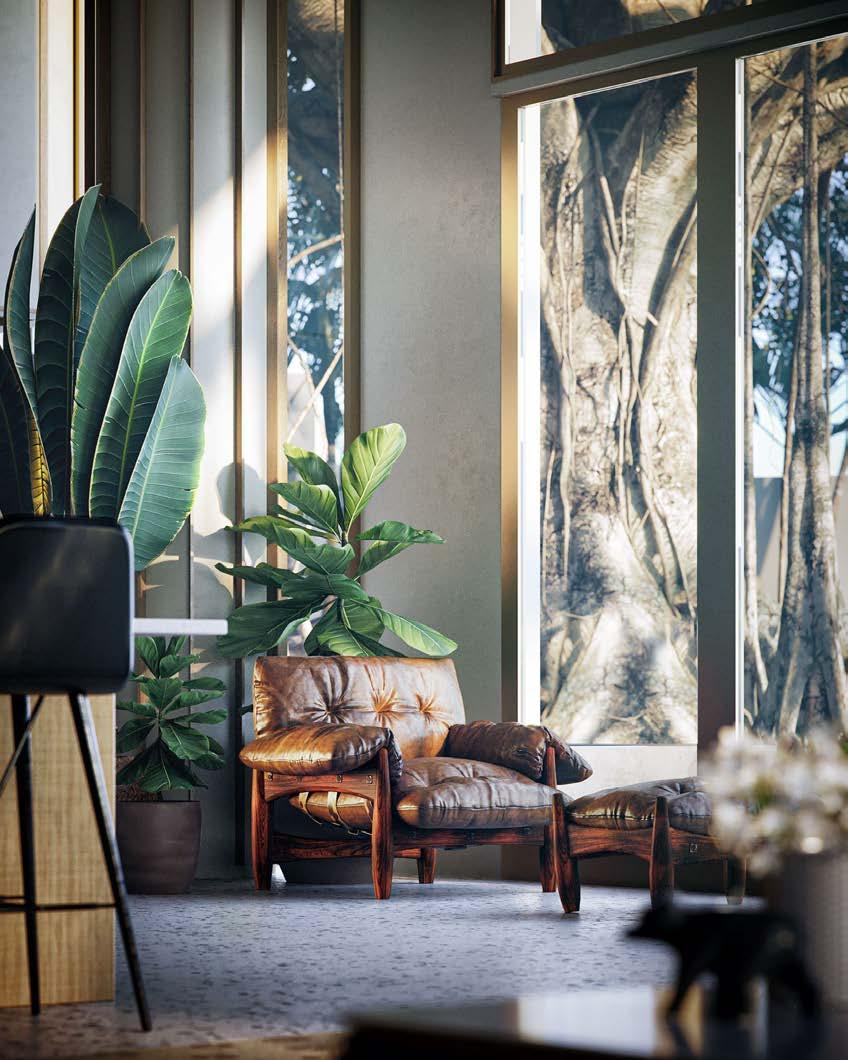



Project Name: Harbor Island Beach Club
Project Type: Condominium Investments
Location: Melbourne Beach, FL
Client: Baseline PG
Just a short drive east from the bustle and crowds in Orlando, Florida, a beach- and riverfront gated community, the Oceanview Residences at Harbor Island Beach Club offers an exceptional ownership opportunity. An exclusive and limited offering luxury oceanview residences, professionally designed and outfitted for either private or rental use. Residences are under construction and expected to deliver late 2023 – this opportunity will not last.
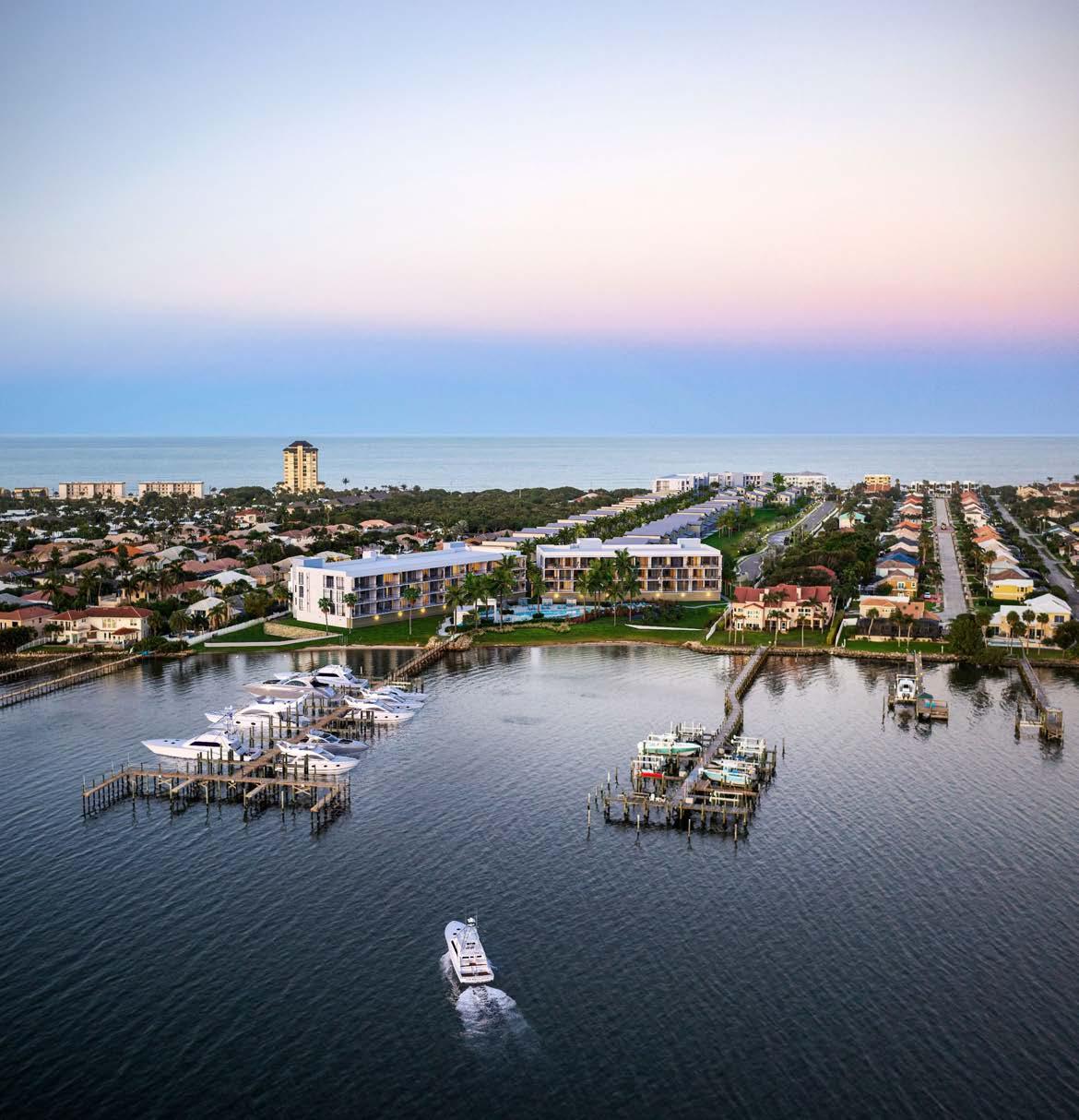

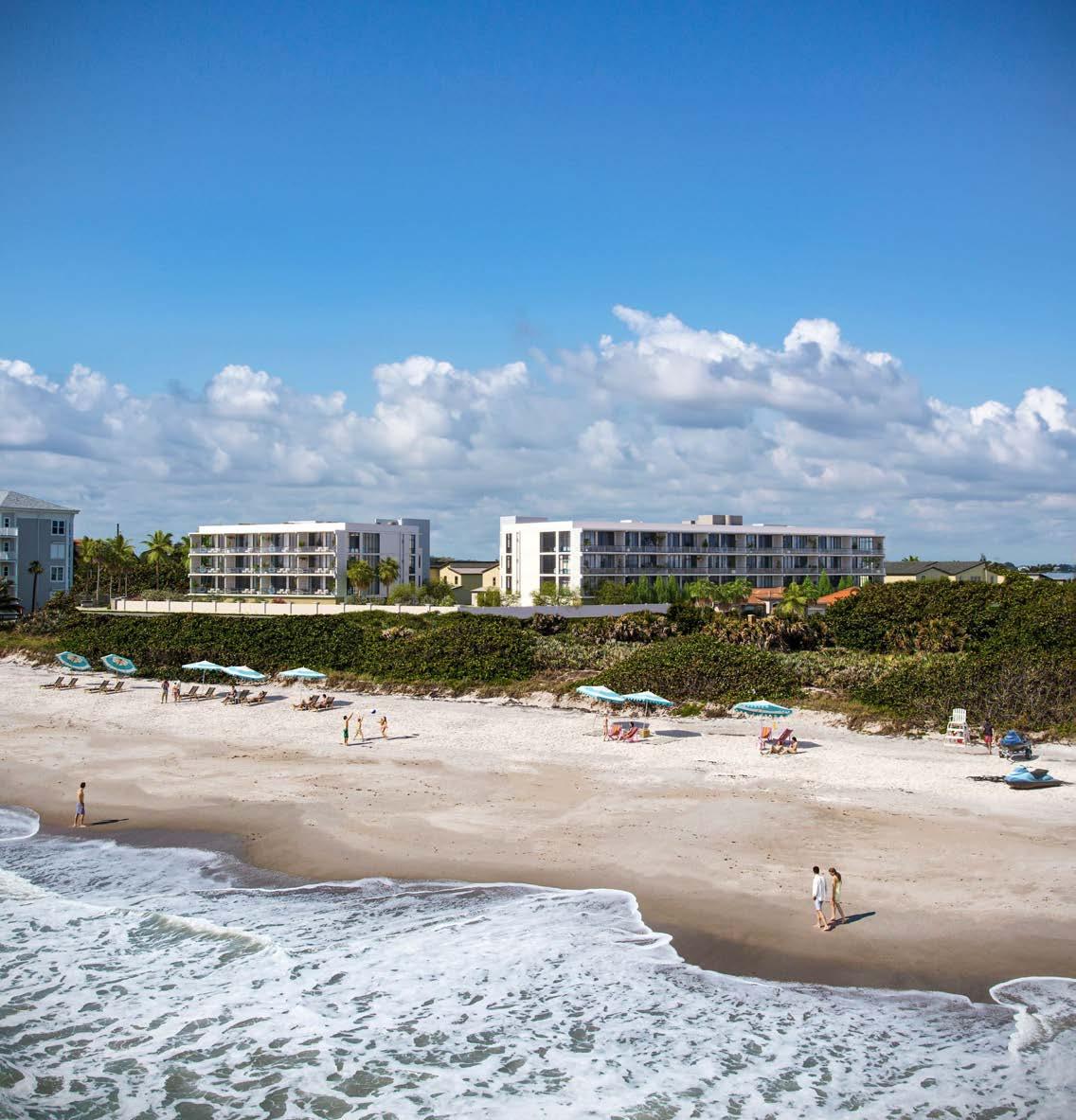



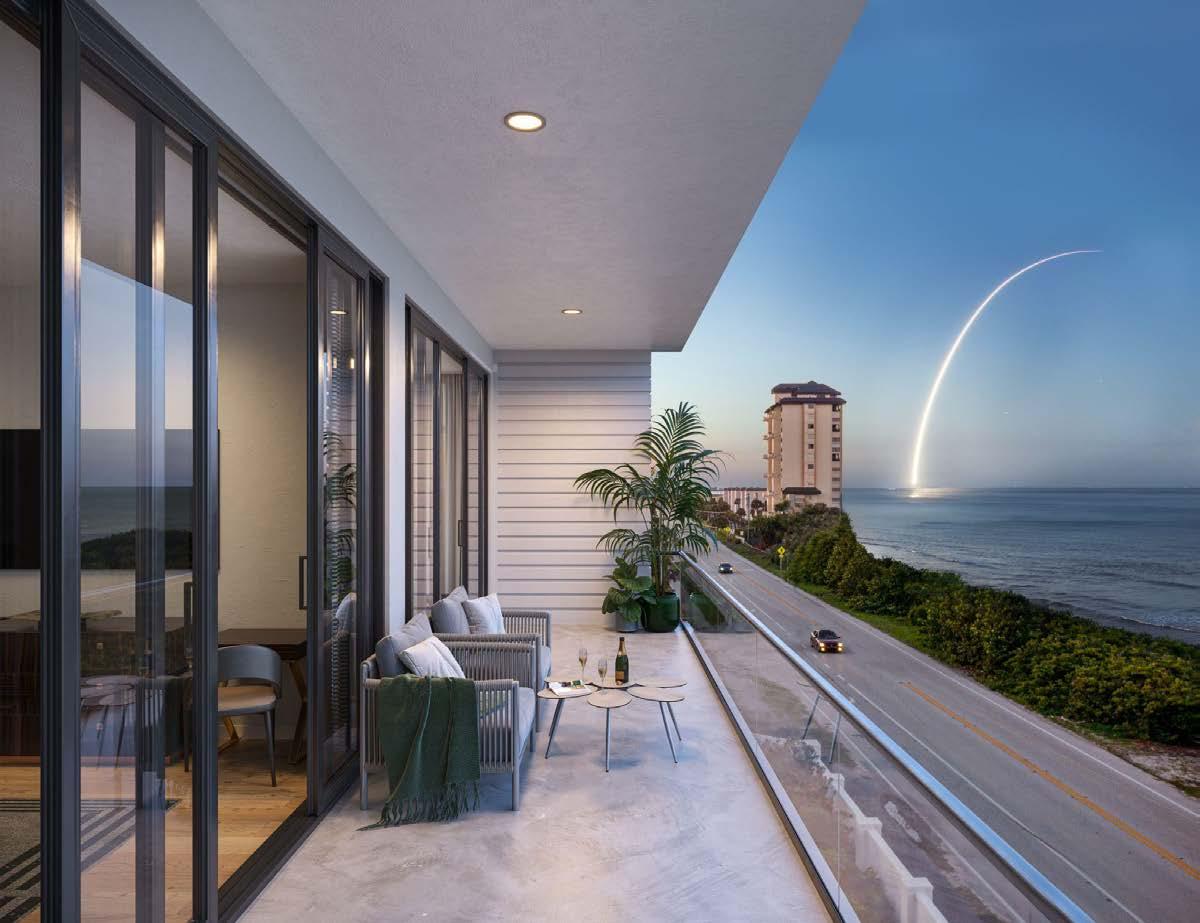




Project Name: Pendry Park City
Project Type: Hotel Condominium
Location: Park City, UT
Pendry Park City is a contemporary mountain enclave bringing the mastery of Utah’s awe-inspiring landscape to new heights. A ski in/ski out hotel nestled in the center of Canyons Village, Pendry Park City is a California-inspired gateway to the very best of Utah. A slopeside retreat where modernist design inspires from every angle, luxury service is welcoming from day to night and each amenity is thoughtfully executed to ensure an exceptional experience, time and again.







Project Name: The Concours Club
Project Type: Commercial Race Track
Location: Opa-locka, FL
Client: The Concours Club
The Concours Club sets the new standard for automotive country clubs worldwide. The members-only motorsport facility blends high-performance driving, impeccable service and luxury amenities within a spectacular resort setting. Located minutes from the heart of Miami, this is the ultimate escape for automotive enthusiasts and collectors to relax, connect, and share their passion.

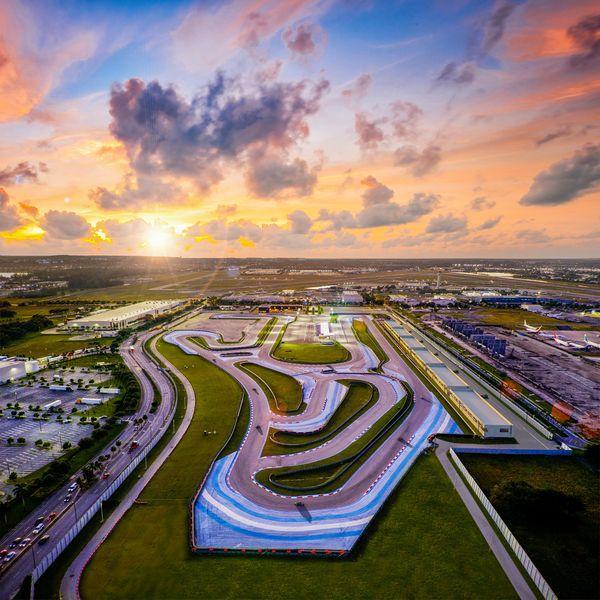

Project Name: Matter Park
Project Type: Commercial
Location: Henderson , NV
Client: Matter Real Estate Group
A sprawling mixed-use business park, spanning an impressive expanse of 296,687 square feet with four impeccably designed flex/showroom warehouse buildings. Our rendering transcend mere visual representations, encapsulating the forward-looking design ethos of the project while serving as a magnetic force in attracting an elite cadre of esteemed commercial tenants.



Project Name: The Crossroads Omaha
Project Type: Commercial / Mix-used
Location: Omaha , NE
The Crossroads is a $553 million mixed-use development project located at 72nd and Dodge Streets in Omaha, Nebraska. The project is being developed by KJ Crossroads Venture LLC, a partnership between Lockwood Development and Century Development. The Crossroads will transform the former Crossroads Mall site into a vibrant mixed-use community with retail, office, residential, and entertainment space. The Crossroads is scheduled to be completed in 2025.
















Use 3D floor plans, with exact FF&E to allow buyers to visually understand each residence’s unique architectural and design offering.
Use 3D doll houses with exact FF&E to give buyers the sense of the homes floor layout

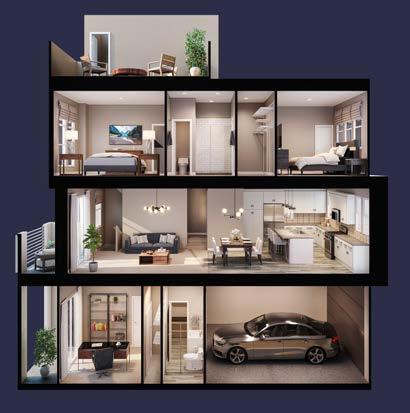


Amenity floor 3D floor plans, showcase exact FF&E and design to give buyers the sense of life enjoying your the amenity offering.
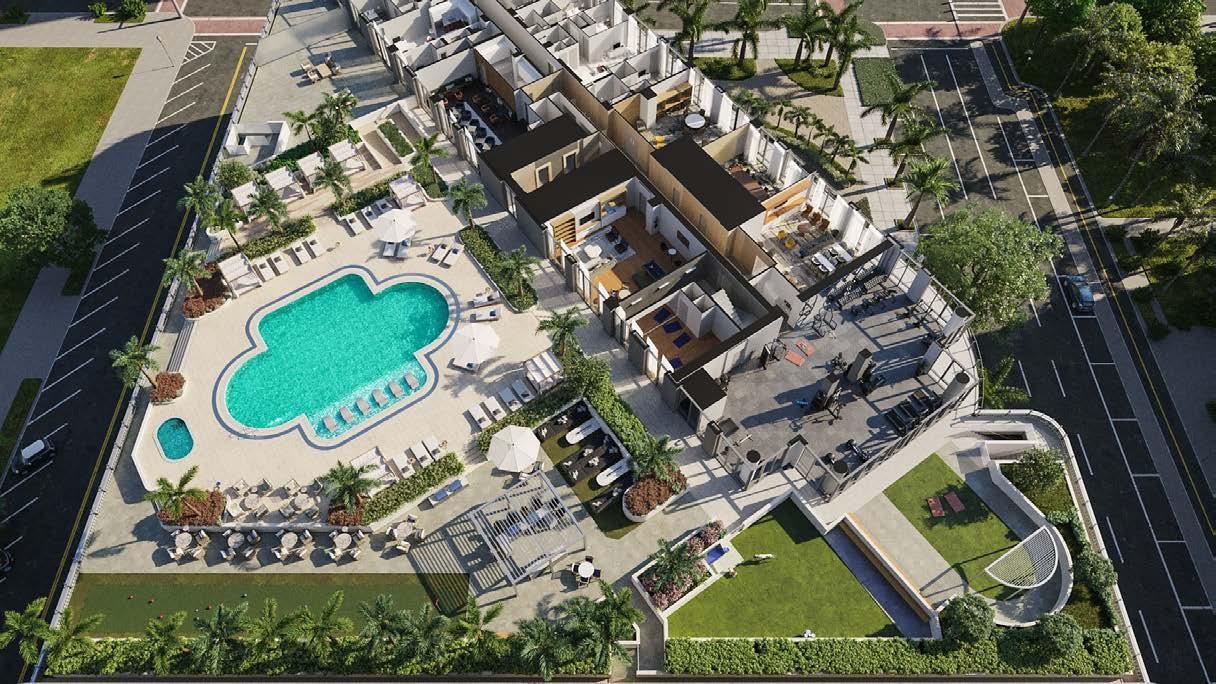
Custom reference visuals provide context as to a property’s privileged location, surroundings and proximity to points of interest in an elevated manner. A detailed 3D or 2D site map provides a visual layout of the property and details on the exact location of lots and surrounding amenities.




