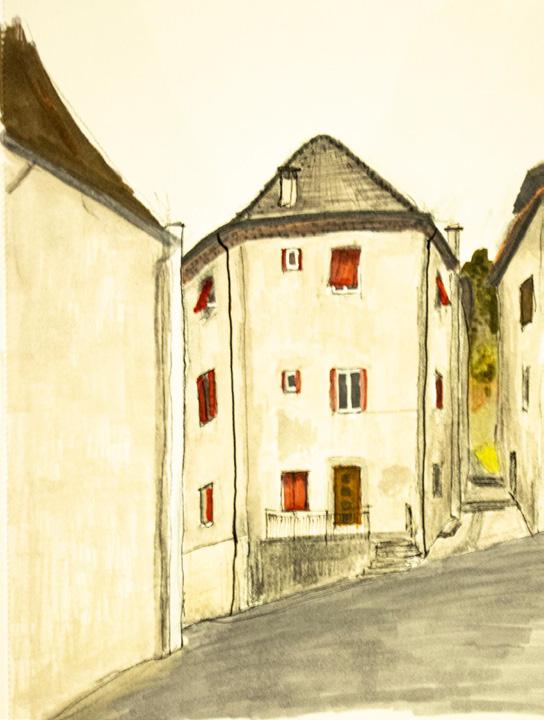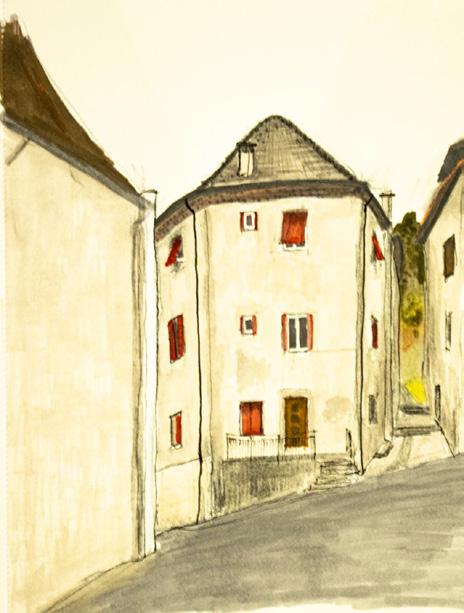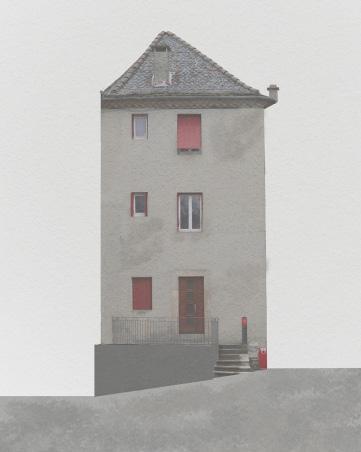

Stephen Taylor Han Wang Giles Townshend
Unit 9
StephenTaylor,
Han Wang & Giles Townsend2015–23
The work of Unit 9 explores how housing density, proximity and intimacy can create an architecture of conviviality in a range of different contexts. The unit is concerned with continuity, coherence and character of a place, and how new ways of living and working can be negotiated within changing economic and ecological frameworks.
Proposals engage with the specific genius loci of a place at a range of scales from that of the wider landscape and city to that of the individual room. Research and design work has focussed on a diversity of urban and suburban areas of London, towns and villages in the UK and recently urban proposals in the Cévennes region of France.
Research focuses on typological studies of ‘high’ and ‘low’ architectural precedent as well as more site specific surveys and readings of urban structures, vernacular living and building cultures. Subsequent design proposals aim to translate these inspirations into an architecture of formal exuberance, complex density, urbanity, and spatial richness.
 Sketch model, Gigantism and the Baroque, Tottenham Hale, Han Wang.
Sketch model, Gigantism and the Baroque, Tottenham Hale, Han Wang.
House and Garden

Housing and work ateliers on former carpark site, Florac-Trois-Rivieres, Benoit Rawlings.















The Artful Vernacular






Urban study sketches, Saint-Germain-de-Calberte Exhibition poster on site



 The medieval Saint-Germain De Calberte is overflowing with inspirational, architectural and urban languages. Throughout the village, terraces are Saint-Germain-de-Calberte
The medieval Saint-Germain De Calberte is overflowing with inspirational, architectural and urban languages. Throughout the village, terraces are
Narrow Further, the beautiful Calberte.
Saint-Germain-de-Calberte
The medieval Saint-Germain De Calberte is overflowing with inspirational, architectural and urban languages. Throughout the village, terraces are Saint-Germain-de-Calberte
The medieval Saint-Germain De Calberte is overflowing with inspirational, architectural and urban languages. Throughout the village, terraces are
Narrow Further, the beautiful Calberte.
Saint-Germain-de-Calberte


 Shuning Zhu
Shuning Zhu

La proposition vise à proposant des maisons familiales et des appartements jouxtant la place publique. La conception du projet s’est développée en étudiant attentivement l’architecture et le tissu urbain du village existant, en particulier la dimension artisanale et artistique présente dans ses bâtiments. Par l’utilisation de formes et d’aménagements spatiaux familiers, la proposition vise à revitaliser la place du village en formant un nouvel ensemble de seuils, d’espaces publics et de jardins communaux. Ce nouveau lotissement célèbre la forte tradition vernaculaire du village et favorise une croissance urbaine durable pour l’avenir de St Germain de Calberte.
The proposal aims to densify the village by providing family houses and apartments adjacent to the public square. The scheme’s design has developed through carefully studying the architecture and urban fabric of the existing village, especially the sense of craftsmanship and the artistry present in its buildings. Through the use of familiar forms and spatial arrangements, the proposal aims to revitalise the town square by forming a new set of thresholds, public spaces and communal gardens. The new development celebrates the strong vernacular tradition of the village, and promotes sustainable urban growth for the future of St Germain de Calberte.
Facade Studies, Saint-Germain-de-Calberte



Rus in Urbe


 Naomi Cohen, site elevation, Hampstead Garden Suburb
Ethan Loo, Interior, Hampstead Gerden Suburb
Oliver Reynolds, Hampstead
Gerden Suburb
Naomi Cohen, site elevation, Hampstead Garden Suburb
Ethan Loo, Interior, Hampstead Gerden Suburb
Oliver Reynolds, Hampstead
Gerden Suburb

 Seongyoung Oh, Hampstead Garden Suburb
Ethan Loo, site plan, densification, Hampstead Gerden Suburb
Seongyoung Oh, Hampstead Garden Suburb
Ethan Loo, site plan, densification, Hampstead Gerden Suburb
Gigantism and the Baroque




 Baroque Staircases, Study trip to Naples
Unit 9 Summer exhibition, 2019
Baroque Staircases, Study trip to Naples
Unit 9 Summer exhibition, 2019
Gigantism and the Baroque


 Thesis for Mansion Block, Albert Hall Mansions, Alex Nacu
Aaron English, Alms House
Thesis for Mansion Block, Albert Hall Mansions, Alex Nacu
Aaron English, Alms House

A collection of ideas at 1:500

A Collection of ideas, 1:500,
 Thesis for Mansion Block, Albert Hall Mansions, Rob Leechmere
Marc Vasvari
Thesis for Mansion Block, Albert Hall Mansions, Rob Leechmere
Marc Vasvari


Surveys of La Roquette, Arles, 2022.
What and how we teach
Group projects carried out during a week long design charette in the first semester are centred around the construction of large scale models to test, develop and refine proposals. Each year a different brief is set to explore Innovative materials and assemblies or whole tectonic and environmental systems.
A comprehensive design report is followed by a more analytical costing or environmental report with an emphasis on material economy and efficiency. The less visually apparent factors of embodied and operational carbon dioxide are further examined and fully integrated into the design process with speculative strategies to improve the performance of the built artefact.
Projects are developed at different scales, and are drawn with a high level of technical resolution in two and three dimensions. We teach an iterative process of refinement to instill students with the confidence to realise built projects with conceptual and technical consistency.

Exhibition and presentation at the Town Hall, Florac-Trois-Rivieres
