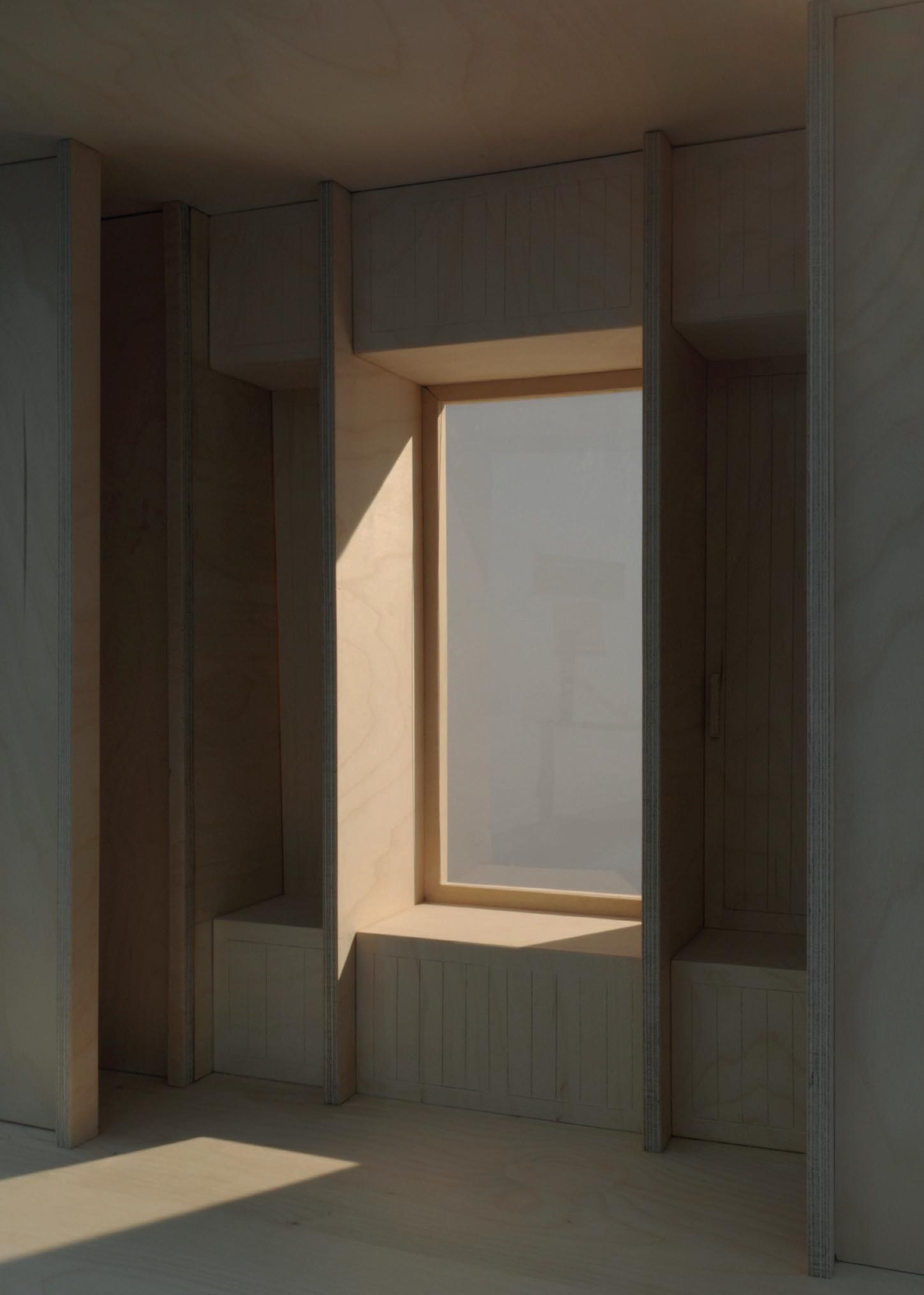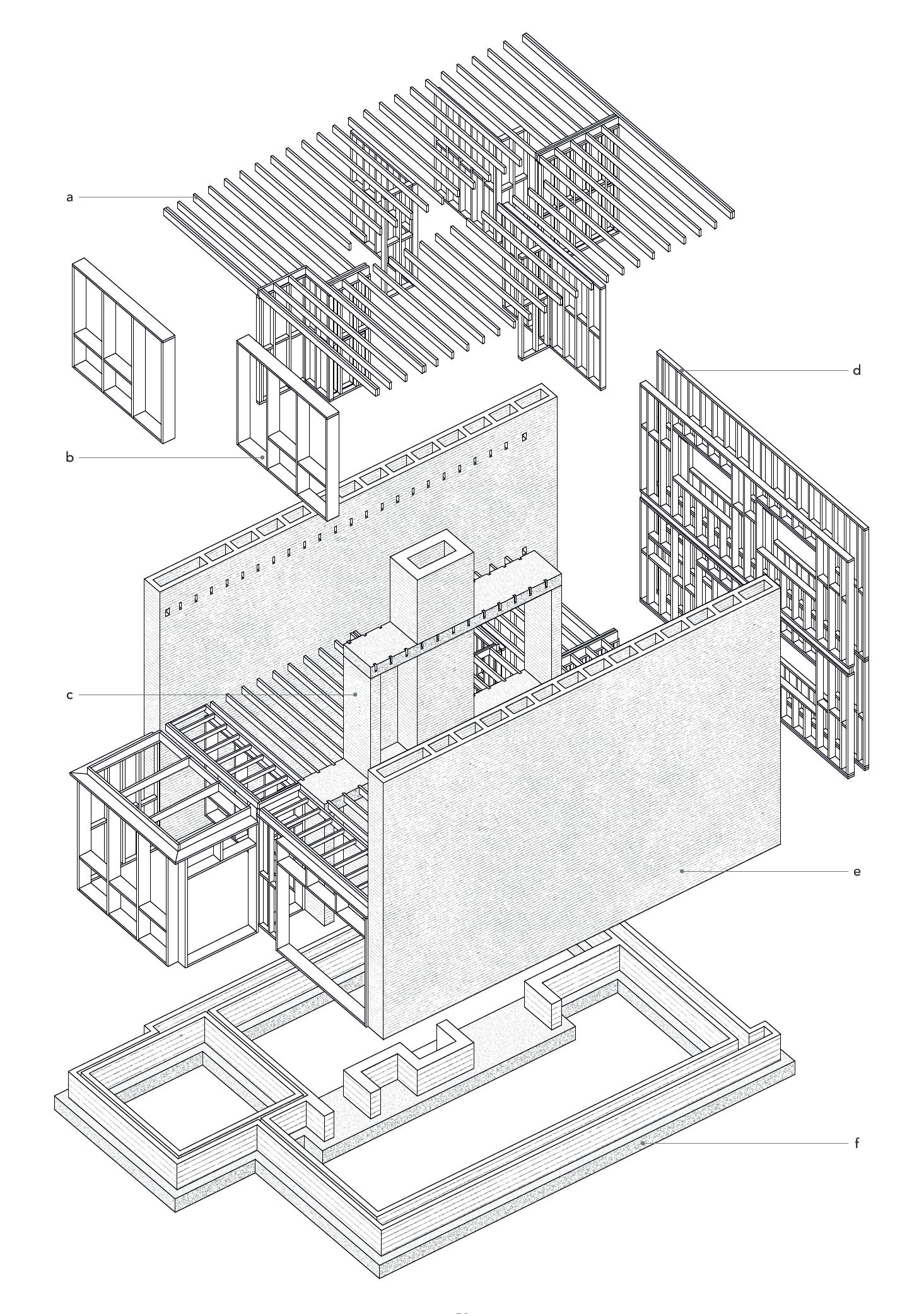

Applied Technology in Architecture
Applied Technology in Architecture (ATA) explore the complex synthesis of artefact and environment by applying architectural technologies to drive detailed design projects.
The way we build anew or adapt the existing built environment to climate change is an evolving process that requires a wide knowledge base. We explore hybrid solutions, utilising industrial and natural building cultures and encourage the critical use of innovative as well as more traditional materials and techniques.
Each year we explore a different theme or task such as pre-fabricated construction, de-mountability, self-build, climatic design, hybrid structures or transformation of existing buildings. Through design and technical research, projects are developed as holistic environmental and tectonic systems of materials, assemblies and components. These have rigour and detail as closed systems but are also conceived in terms of relationships to context; environmental, material, economic, thermal, climatic and cultural.
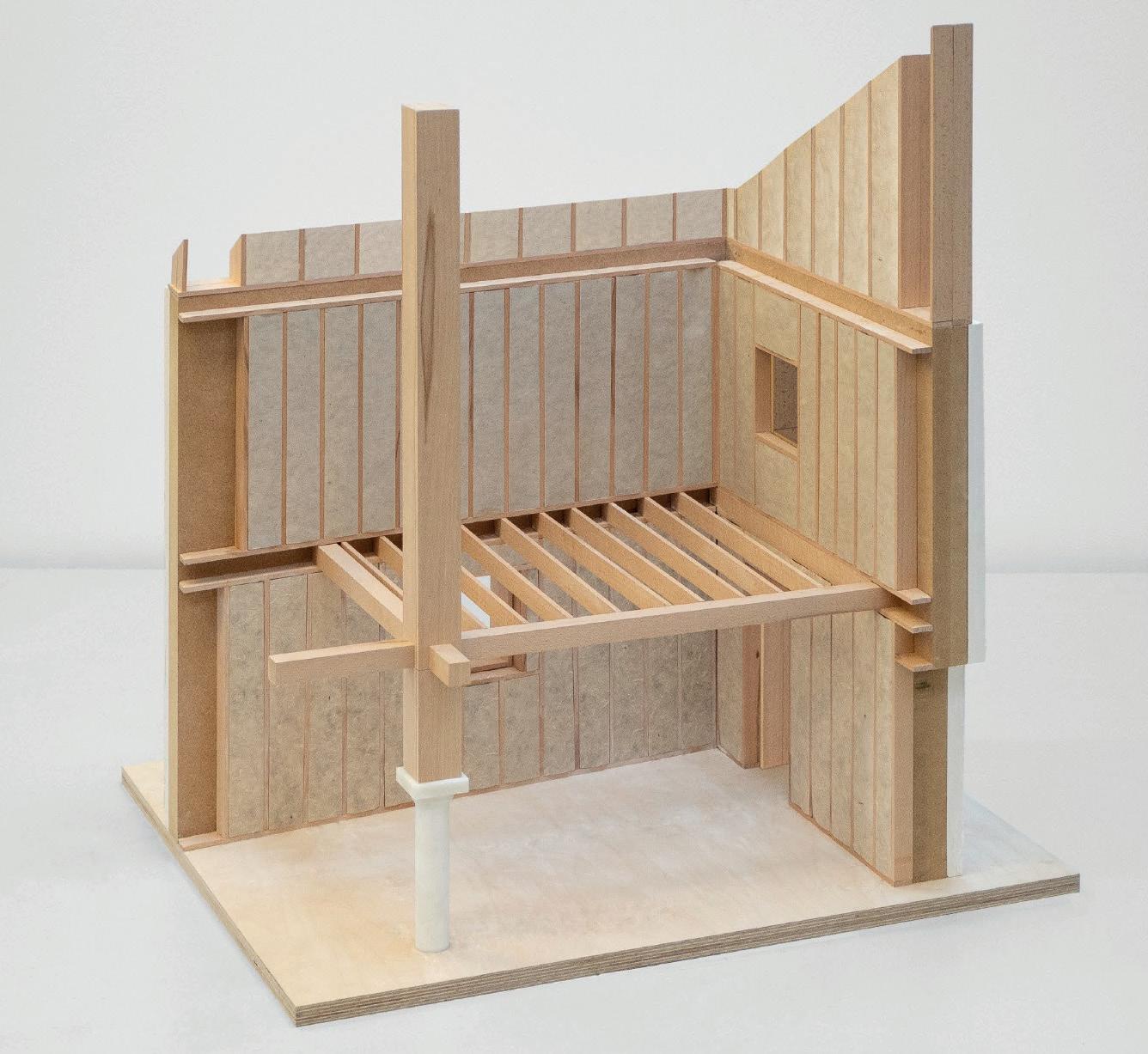
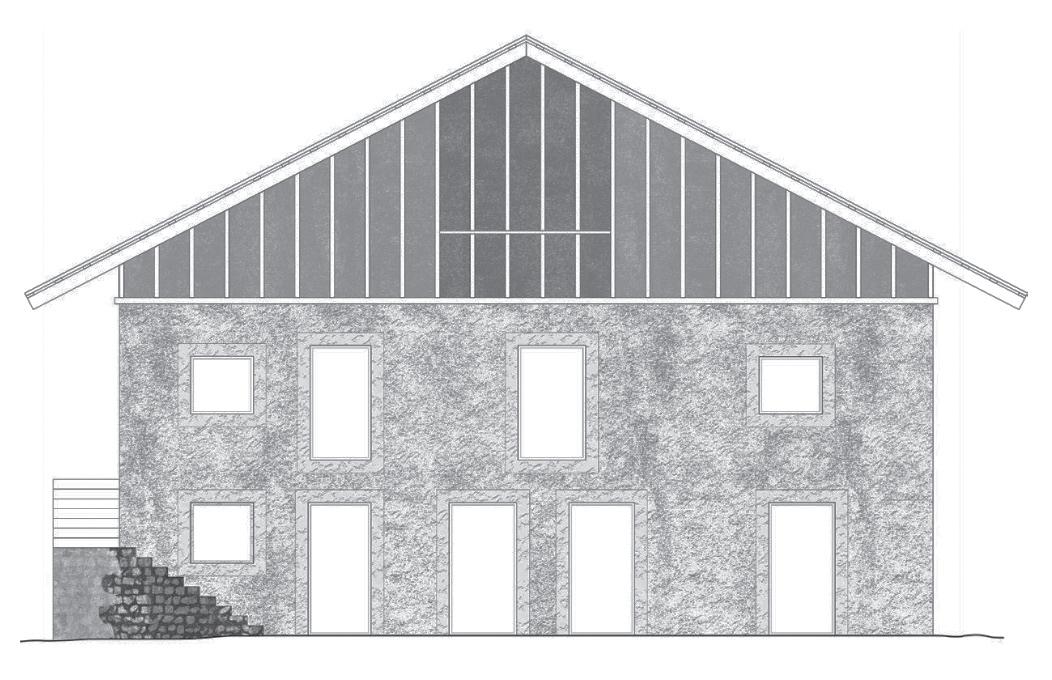 Transformation into an artist’s residency, 2024, Group D, Village house in Champlas du Col, Italy
Transformation into an artist’s residency, 2024, Group D, Village house in Champlas du Col, Italy

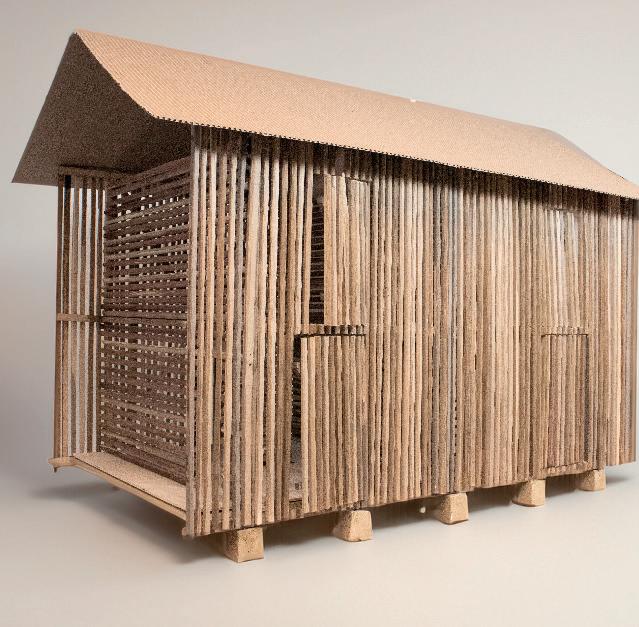
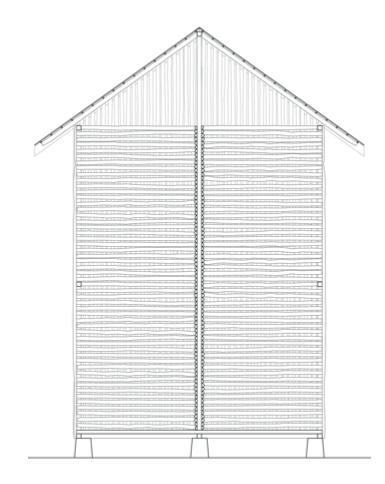
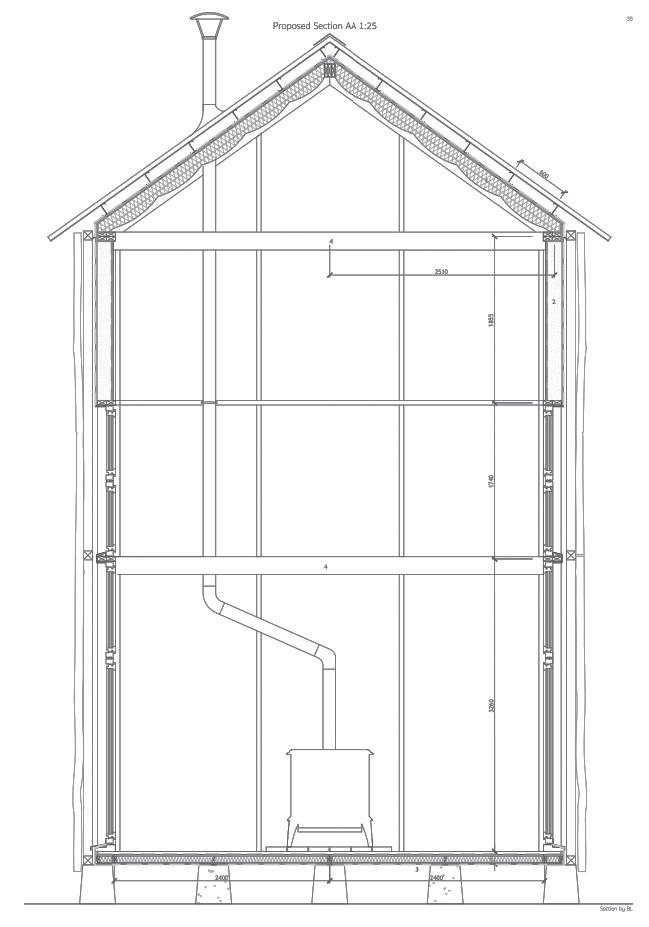
Transformation into an artist’s residency, 2024, Groups C & H, Drying Barn, Svedala, Sweden
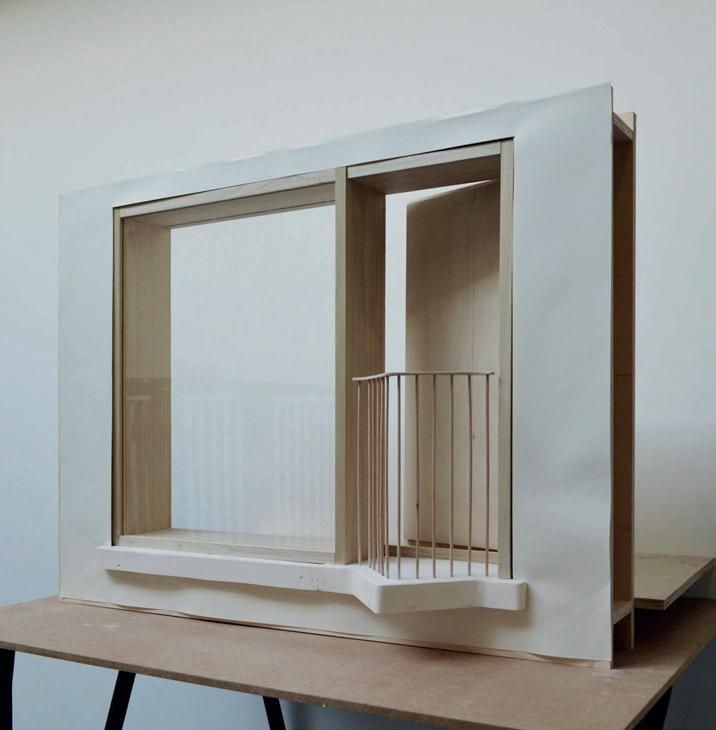
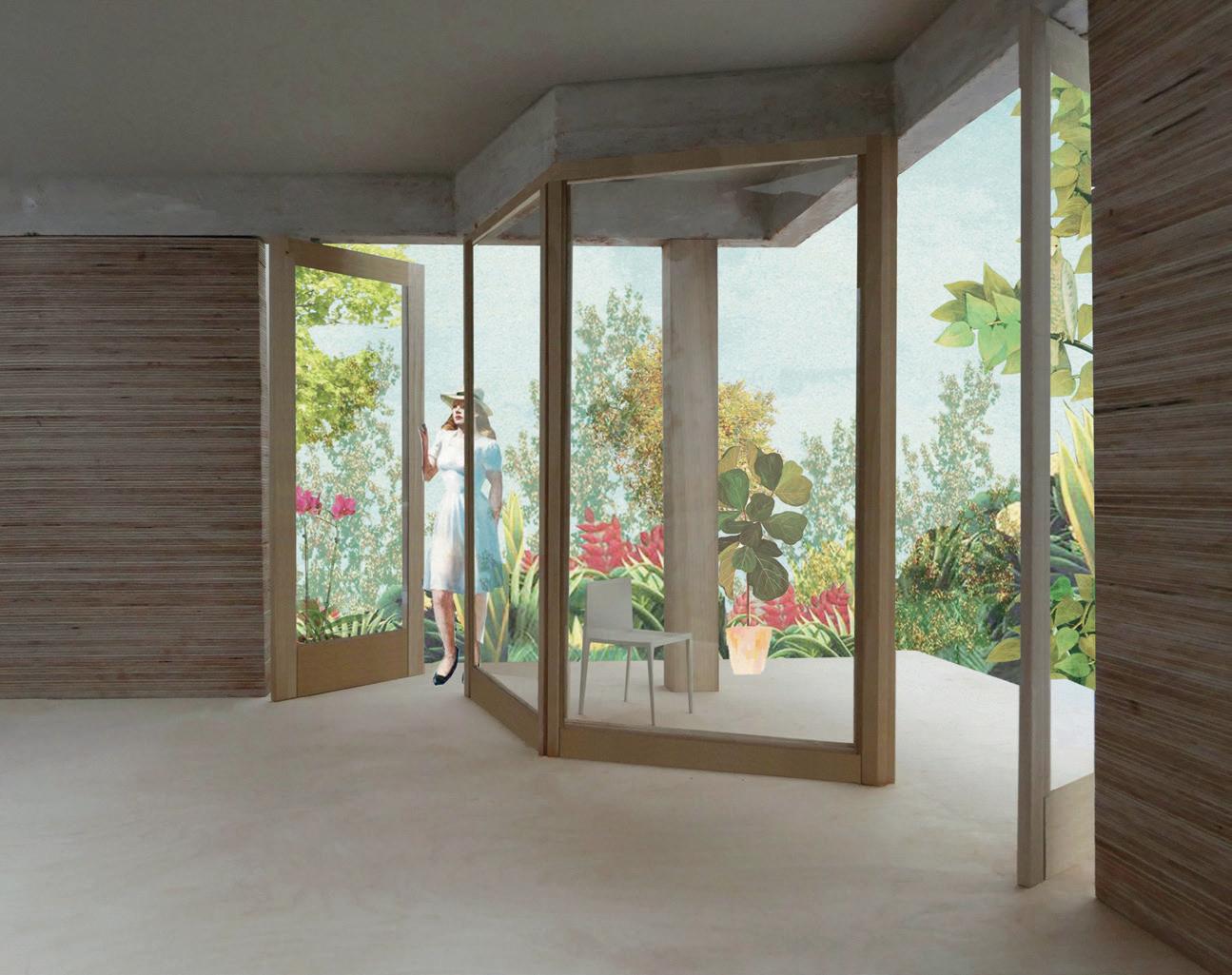
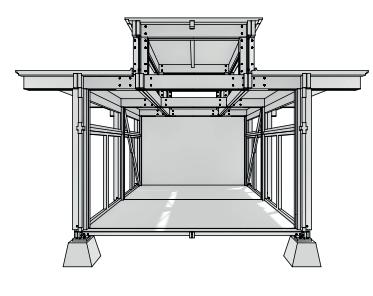
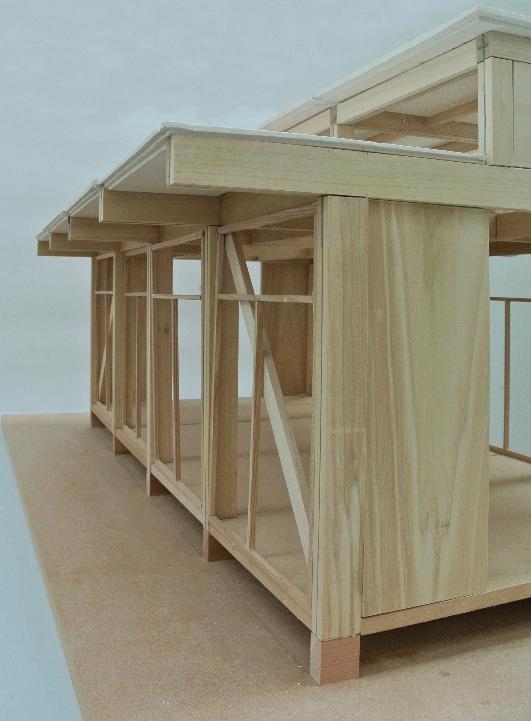
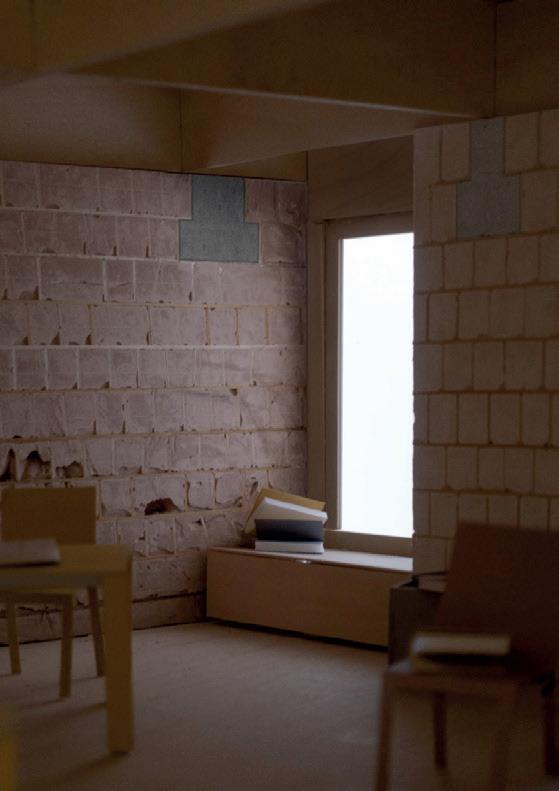
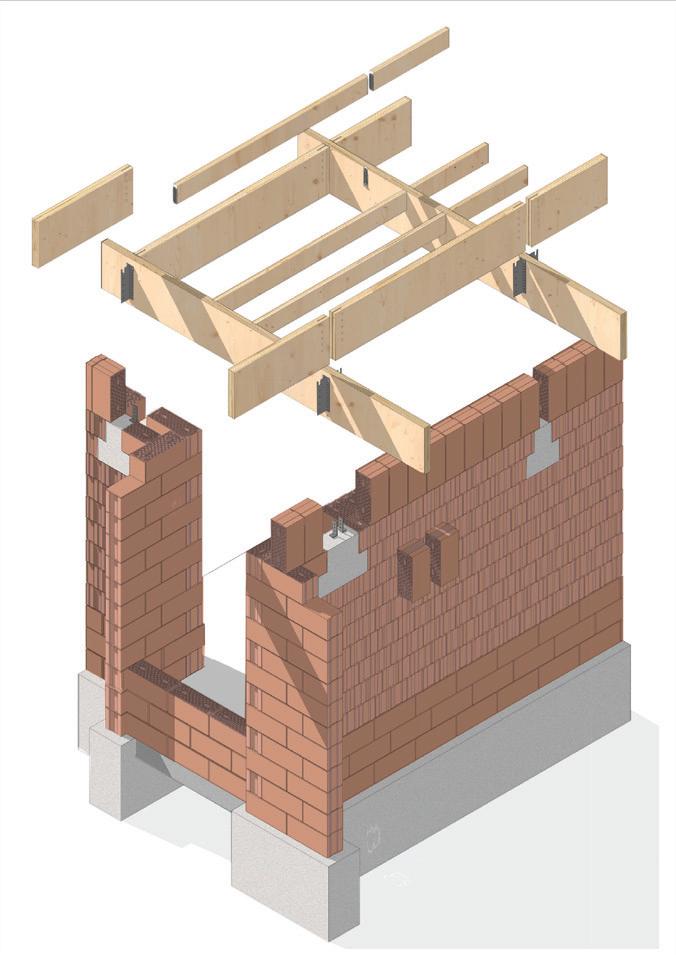
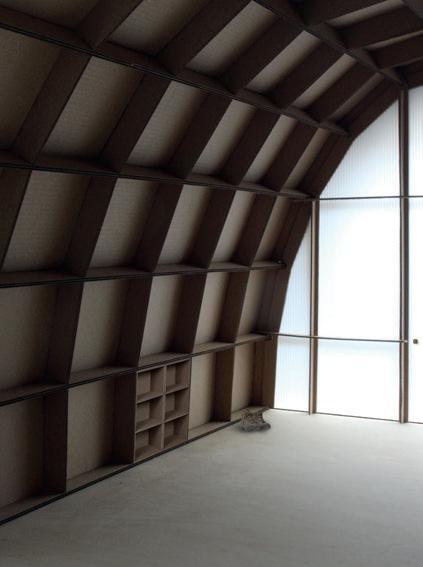
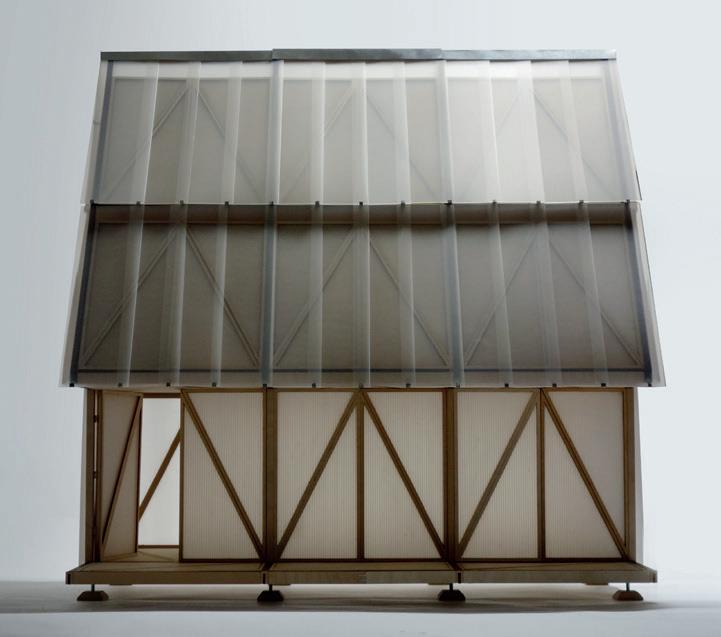
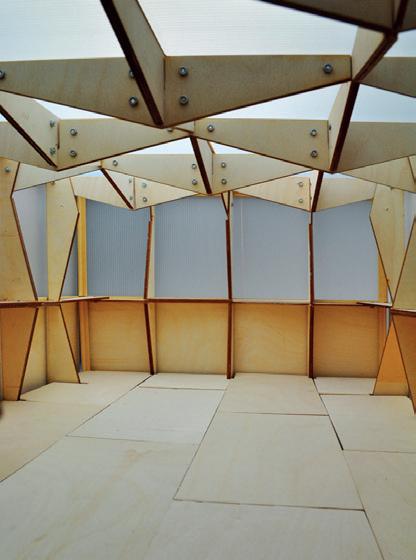
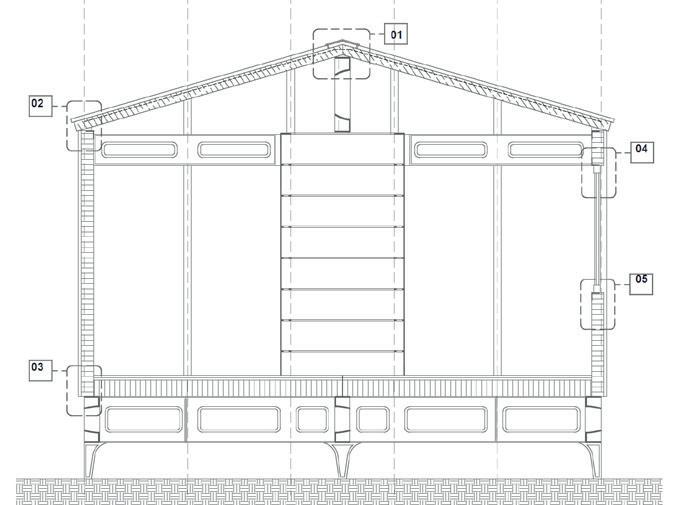
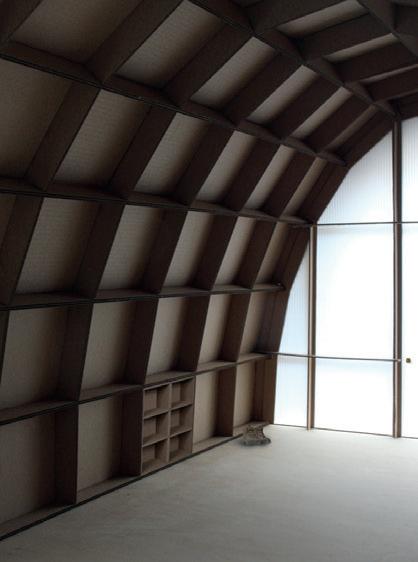
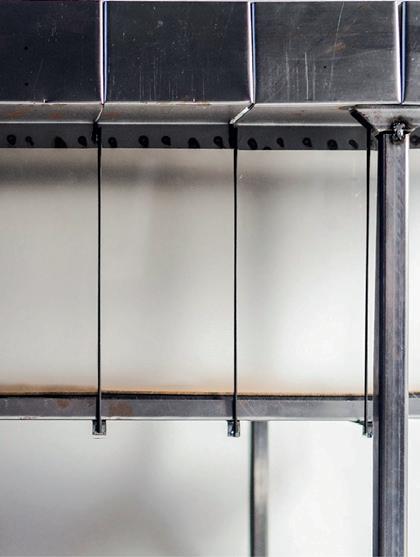
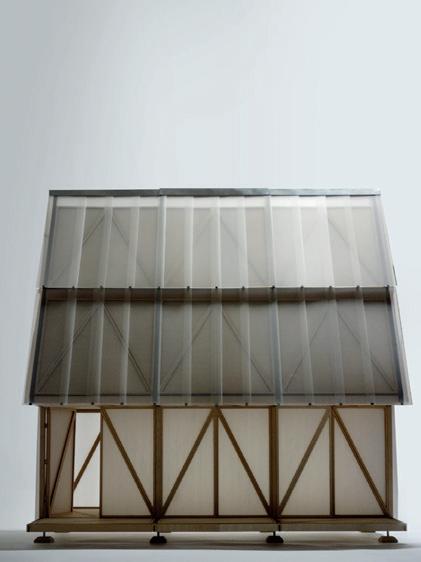
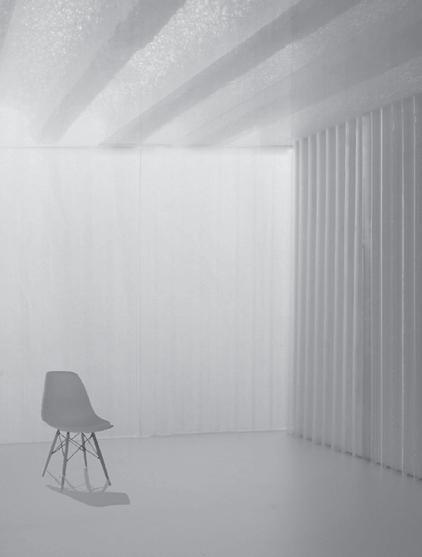
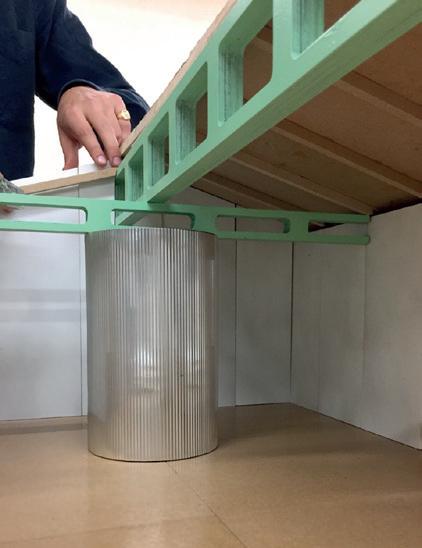
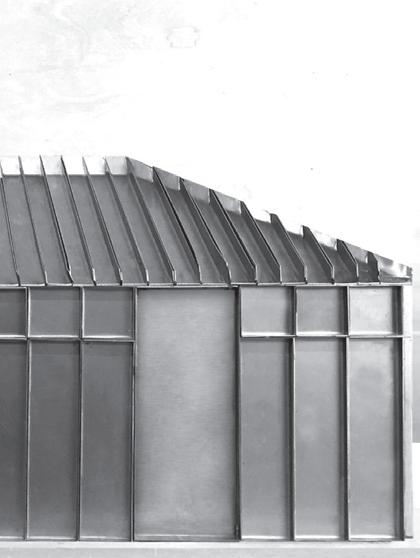
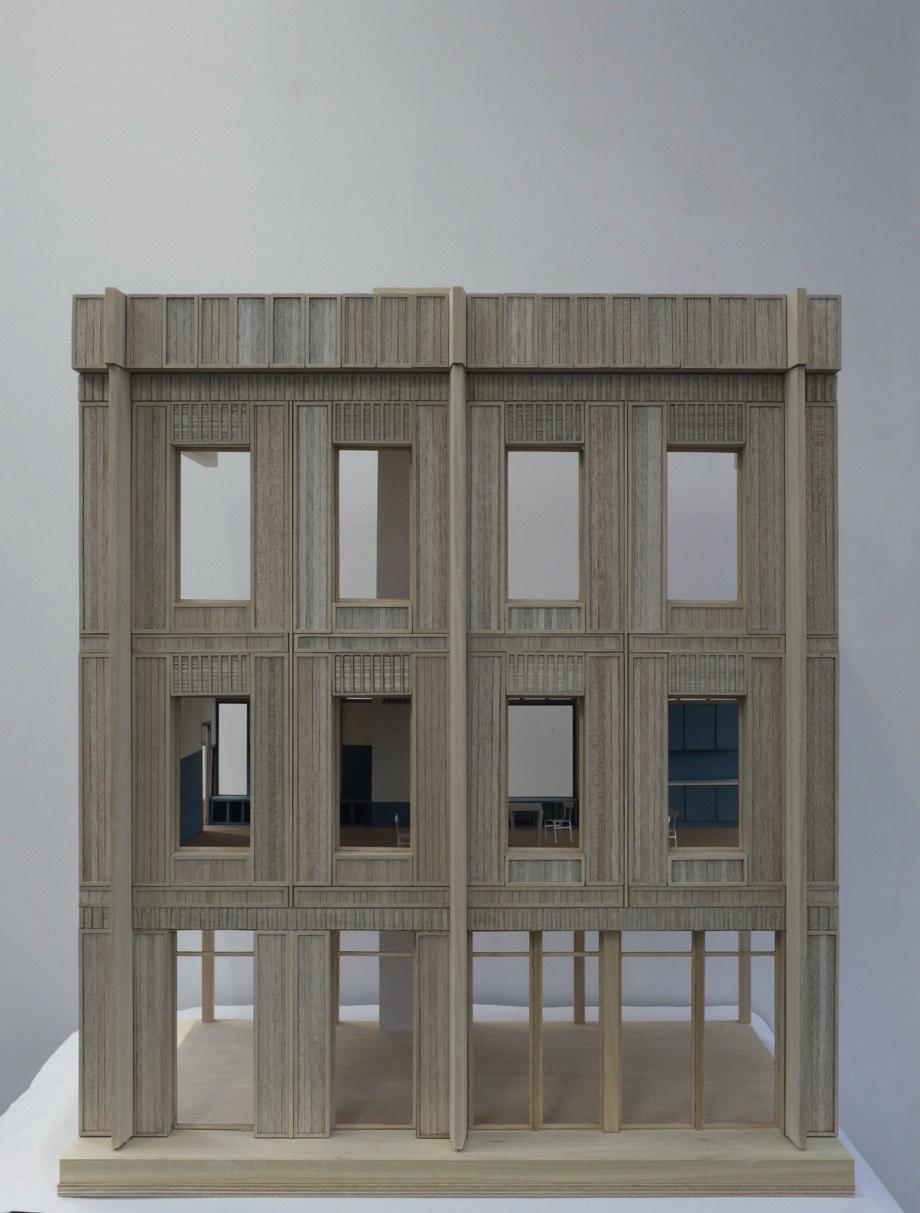
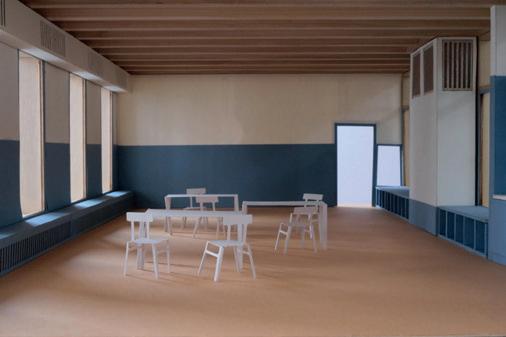
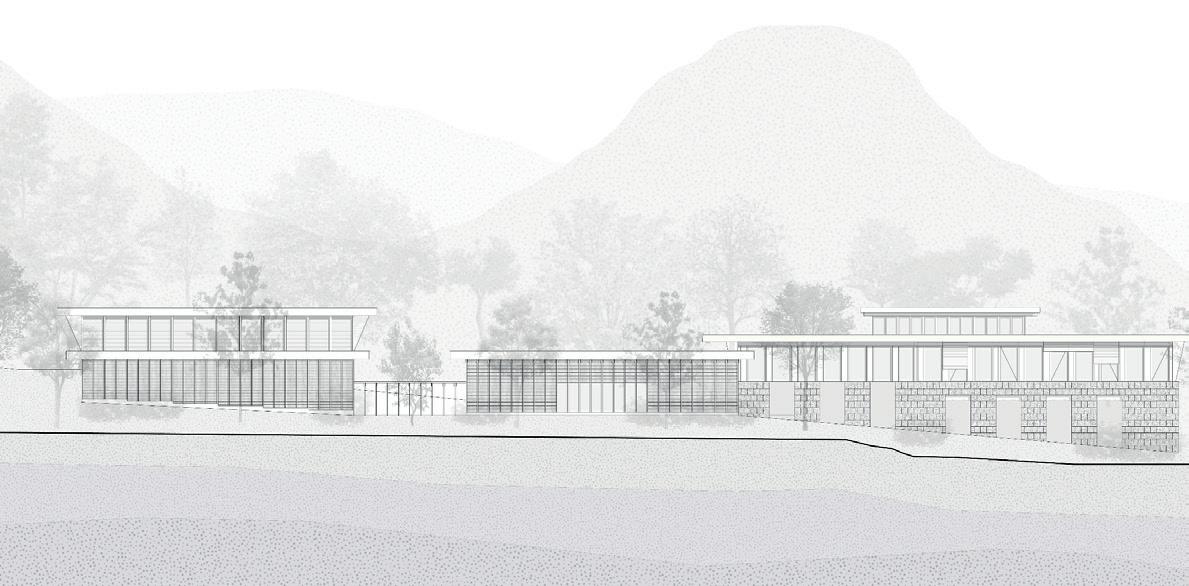
The Climatic Facade, 2021, Group K, School in Puigpunyent, Mallorca,
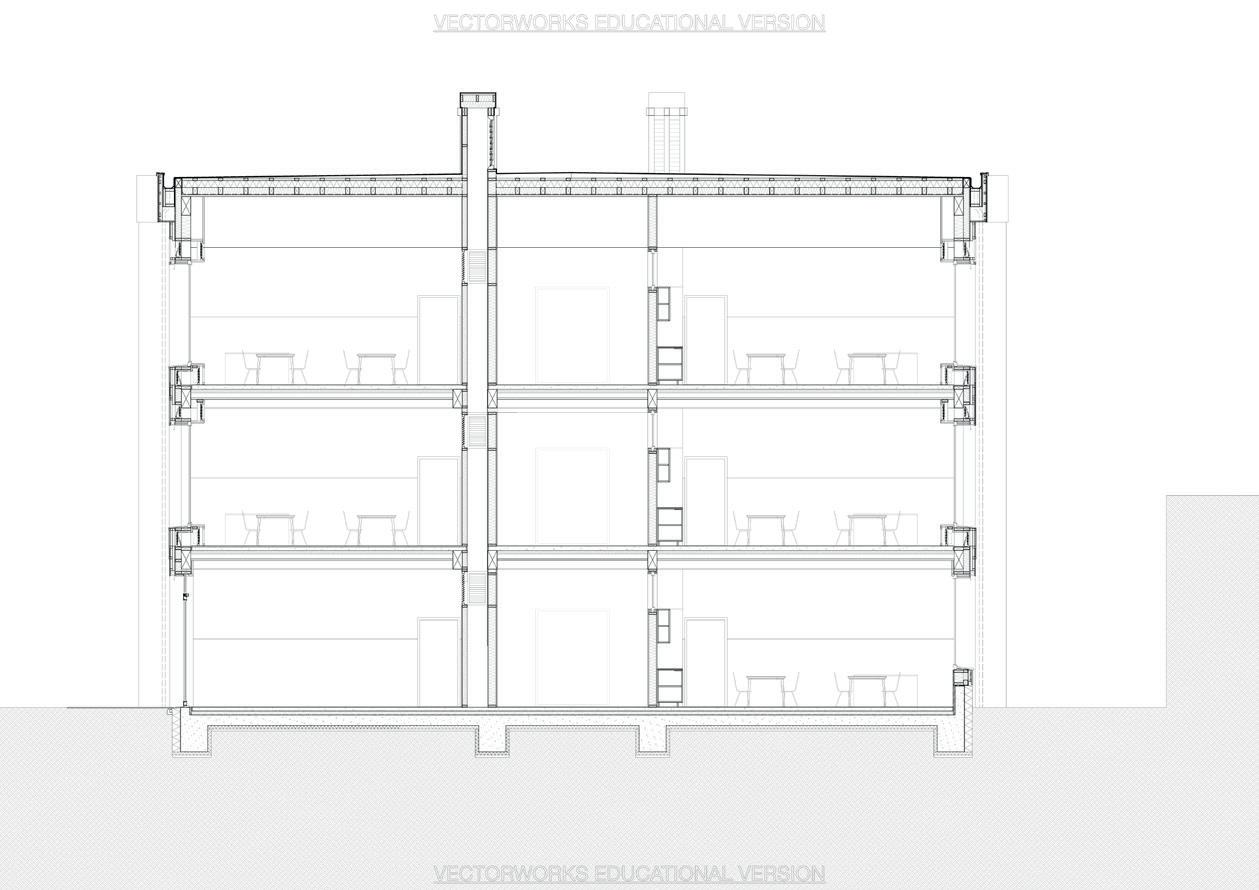
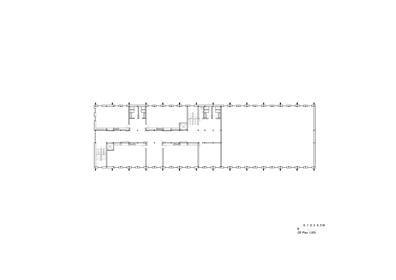
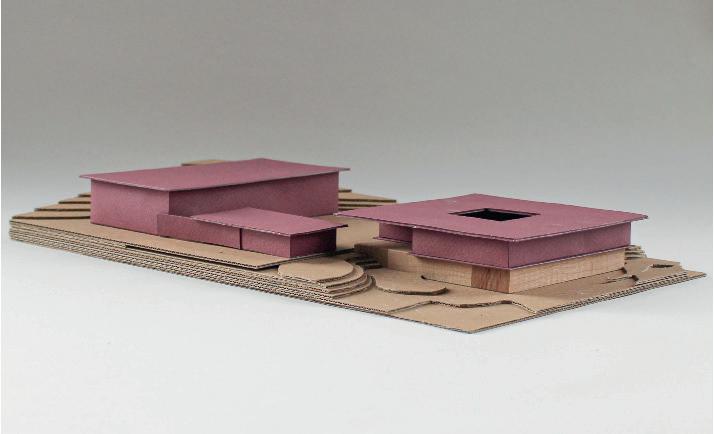
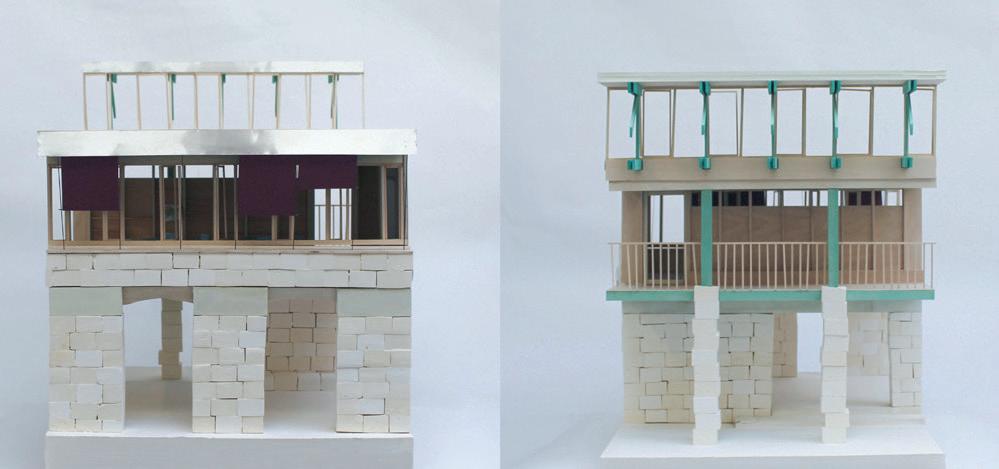
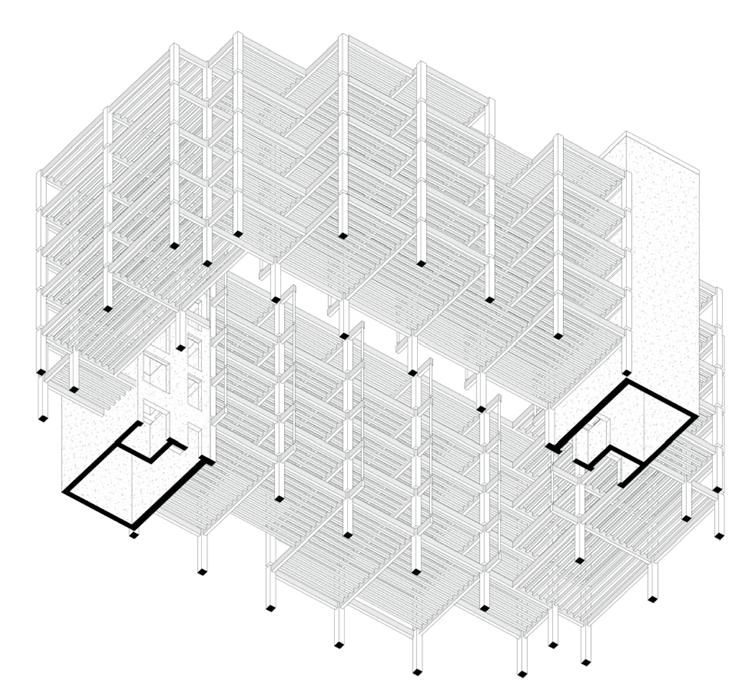
The Prefabricated City Building, 2020, Group S, Timber, Barcelona Group L, Precast concrete, Zurich Group J, Timber, Berlin
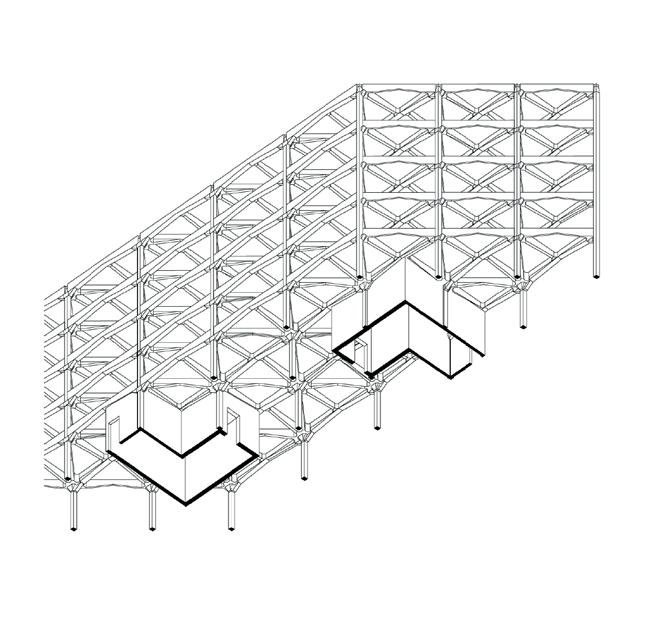
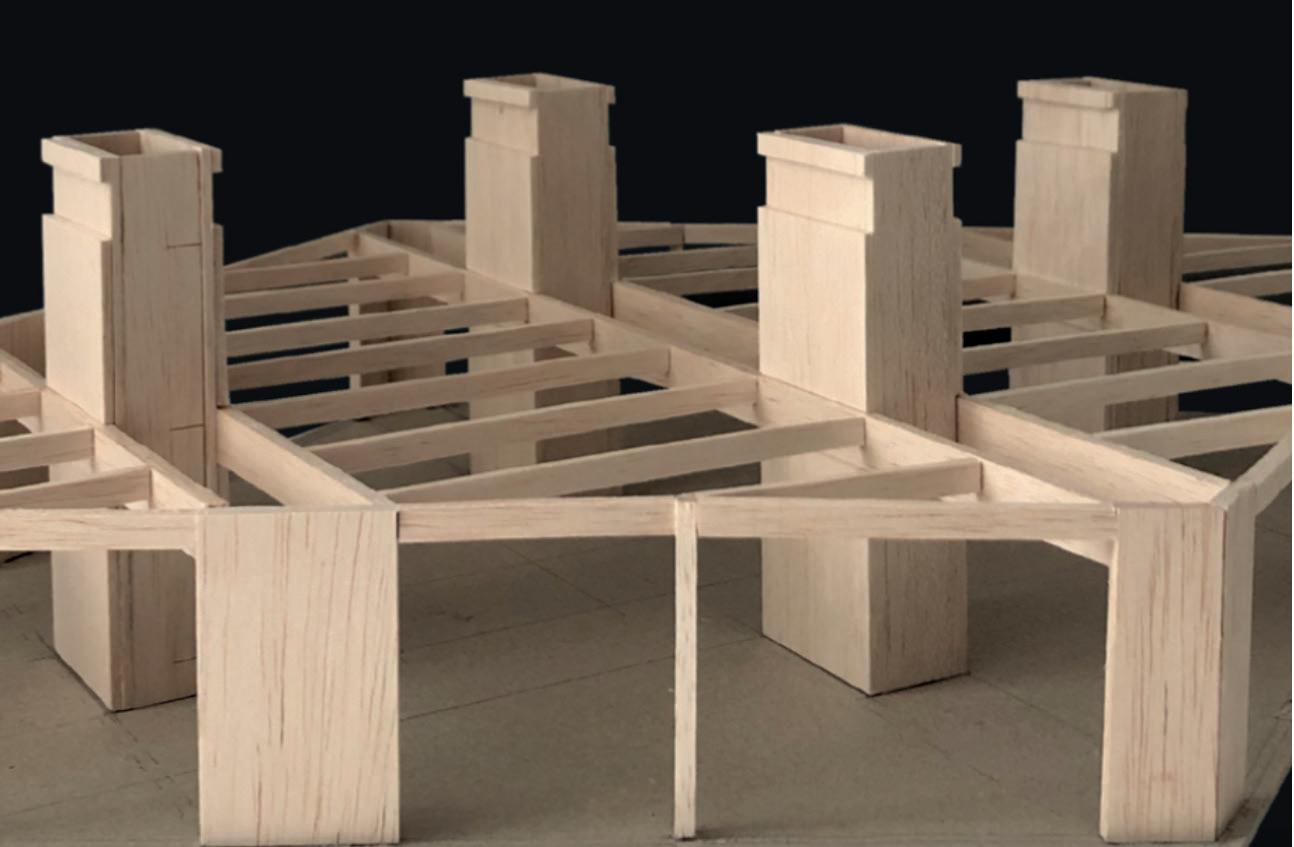

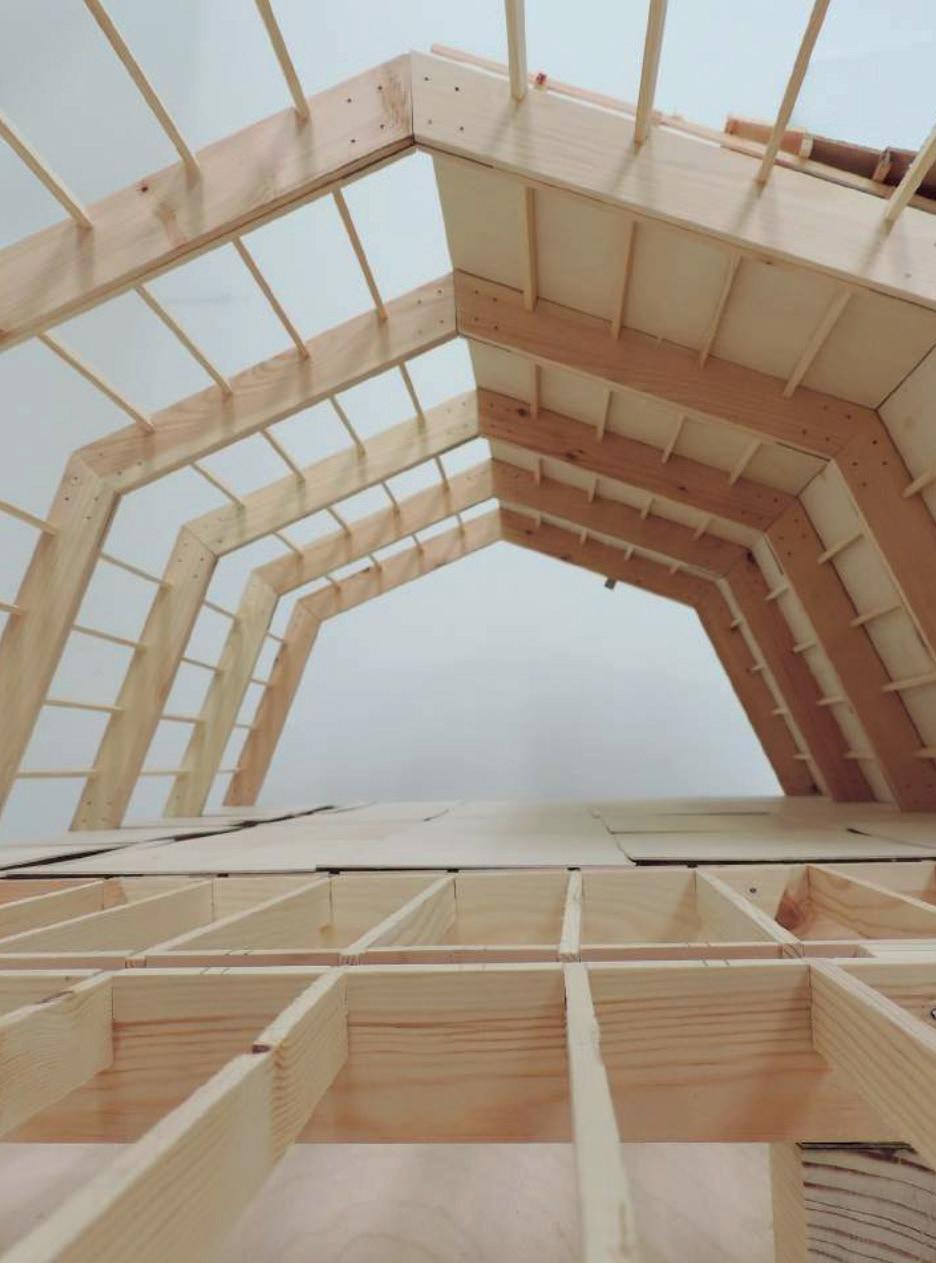 The Self-buld Scout Hut, 2017, Group 12 (top) and Group 11 (right)
The Self-buld Scout Hut, 2017, Group 12 (top) and Group 11 (right)
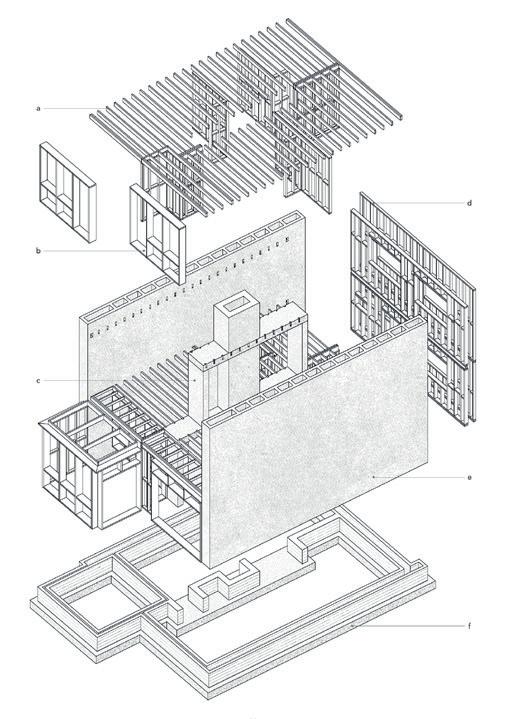
The Climatic House, 2022, Group L, Sköndal, Stockholm, Sweden
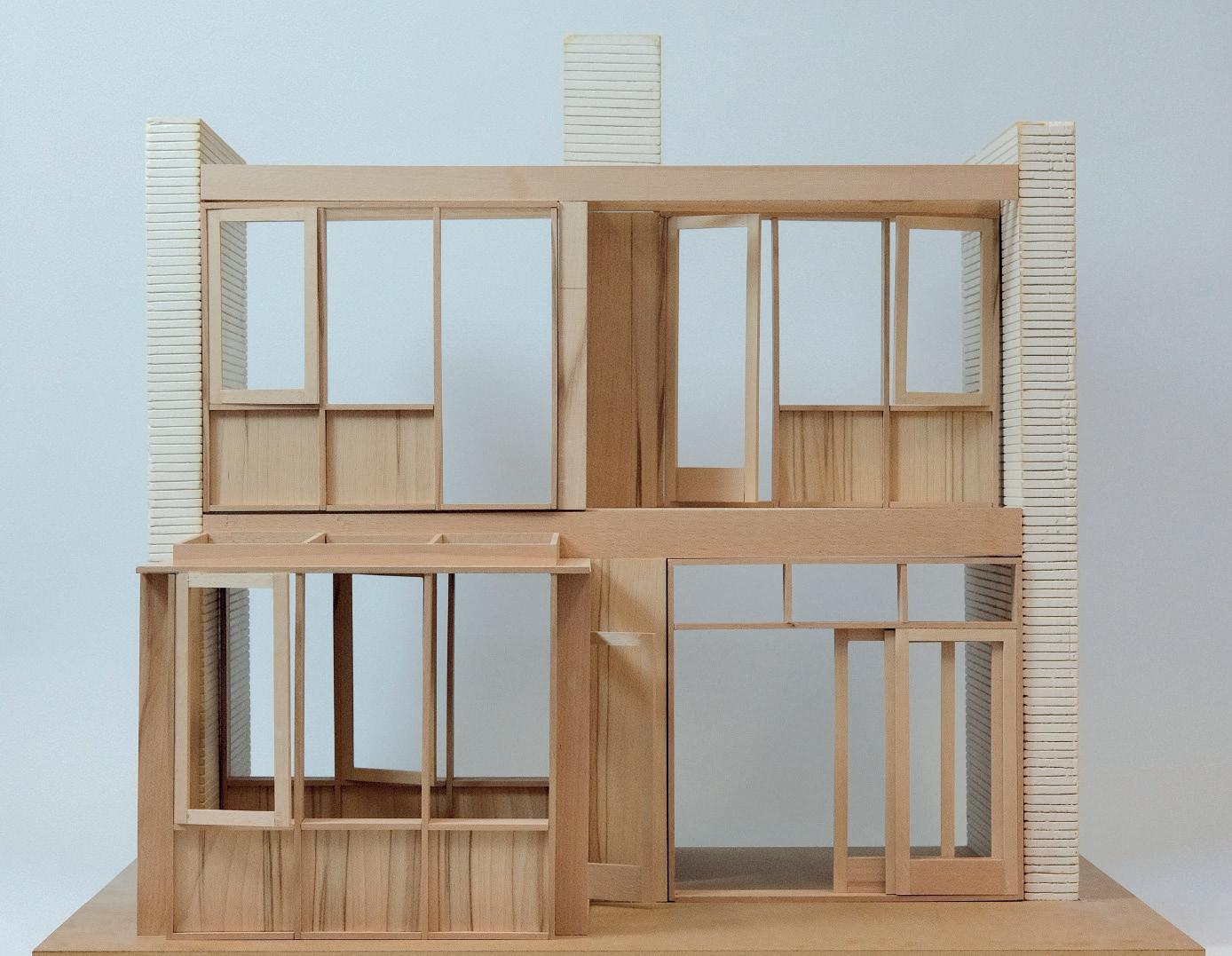
The Climatic House, 2022, Group A, Blackheath, London
The Climatic House, 2022, Group C, Palma de Mallorca, Spain
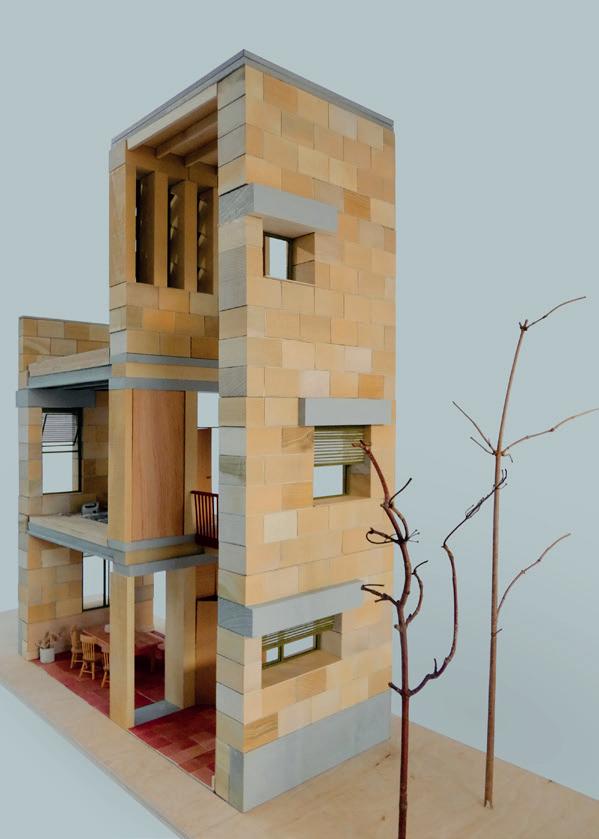

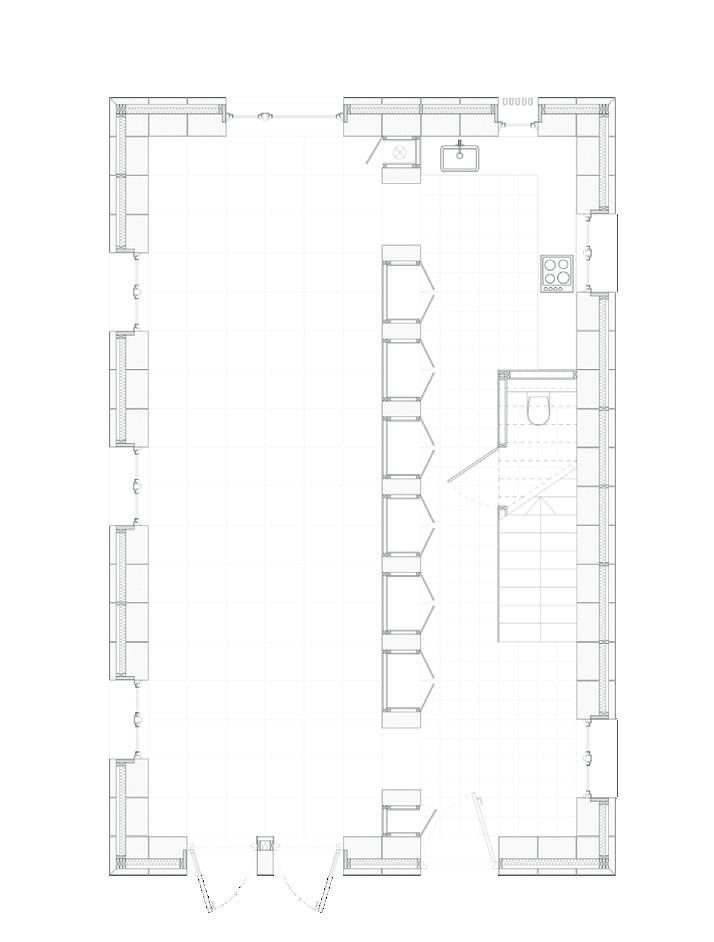
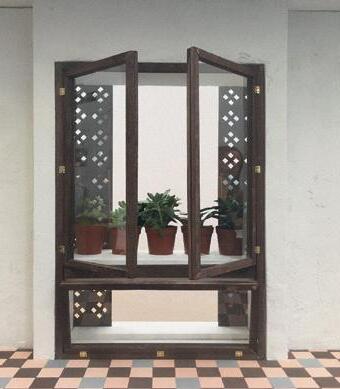
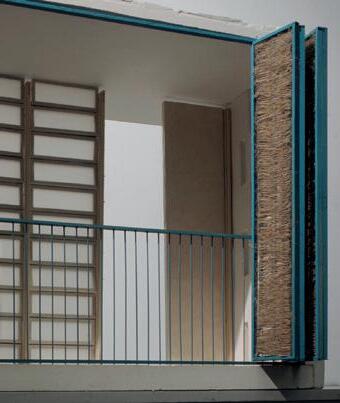
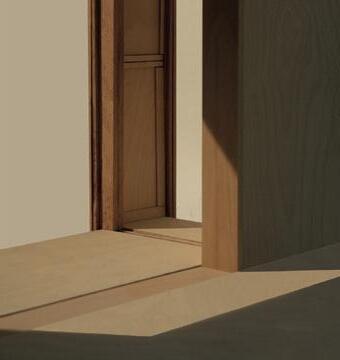
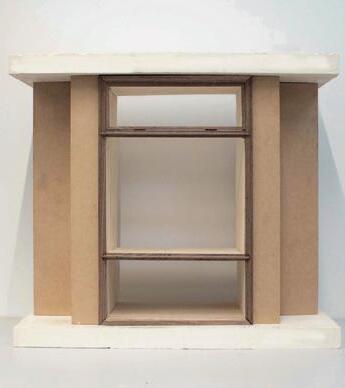
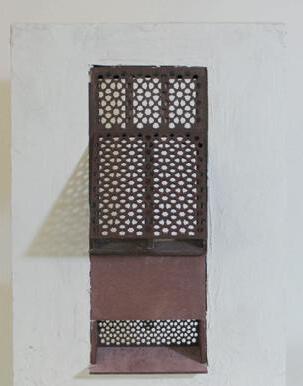
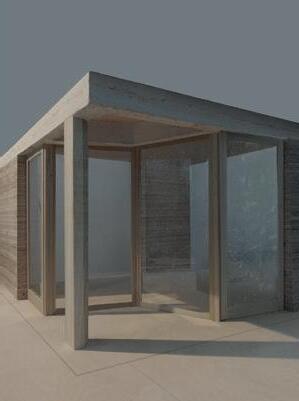
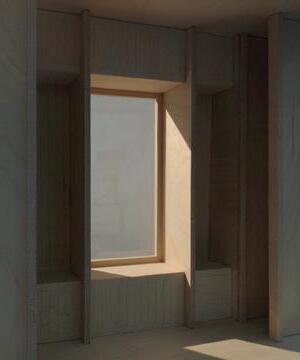
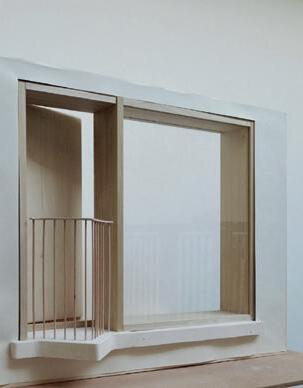
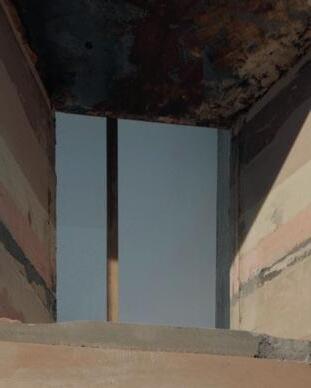
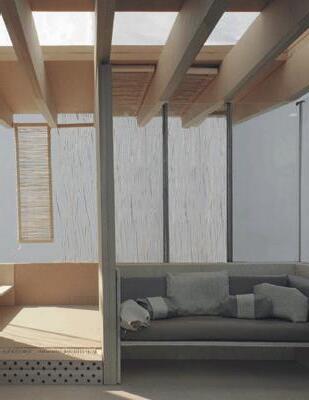
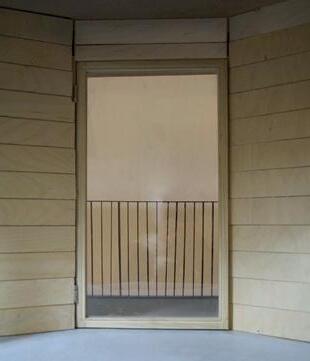
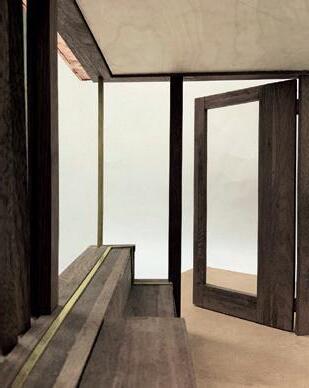
What and how we teach
Group projects carried out during a week long design charette in the first semester are centred around the construction of large scale models to test, develop and refine proposals. Each year a different brief is set to explore Innovative materials and assemblies or whole tectonic and environmental systems.
A comprehensive design report is followed by a more analytical costing or environmental report with an emphasis on material economy and efficiency. The less visually apparent factors of embodied and operational carbon dioxide are further examined and fully integrated into the design process with speculative strategies to improve the performance of the built artefact.
Projects are developed at different scales, and are drawn with a high level of technical resolution in two and three dimensions. We teach an iterative process of refinement to instill students with the confidence to realise built projects with conceptual and technical consistency.
The Bespoke Window, 2018, Grid of all projects