700
QUEEN CHARLOTTE'S COURT













Welcome home to 700 Queen Charlotte’s Court, a beautiful traditional brick home nestled on a quiet cul-de-sac street in desirable Cotswold! Updated throughout and completely move-in ready, this home is sure to impress. The popular open floor plan features elegant moldings, gorgeous hardwoods and 9-foot ceilings on the main level. The renovated kitchen has an abundance of custom cabinetry, white quartz countertops, a gas range with custom hood, center island, stainless appliances and a sunny breakfast nook with built-in banquet. The formal dining room has plantation shutters and picture-frame wainscoting. The living room boasts a cozy gas fireplace and built-ins, and the office/den provides a private work area or flex space. Upstairs, the spacious Primary suite has two walkin closets and an updated spa-like bath with soaking tub, two vanities with quartz countertops and frameless glass walk-in shower. Three secondary bedrooms all with walk-in closets (1 bedroom with an en-suite bath). The large deck overlooks a private yard with mature landscaping. Conveniently located near Cotswold Shopping Center and just minutes from Uptown or SouthPark. Don’t miss this incredible opportunity in a sought-after neighborhood!



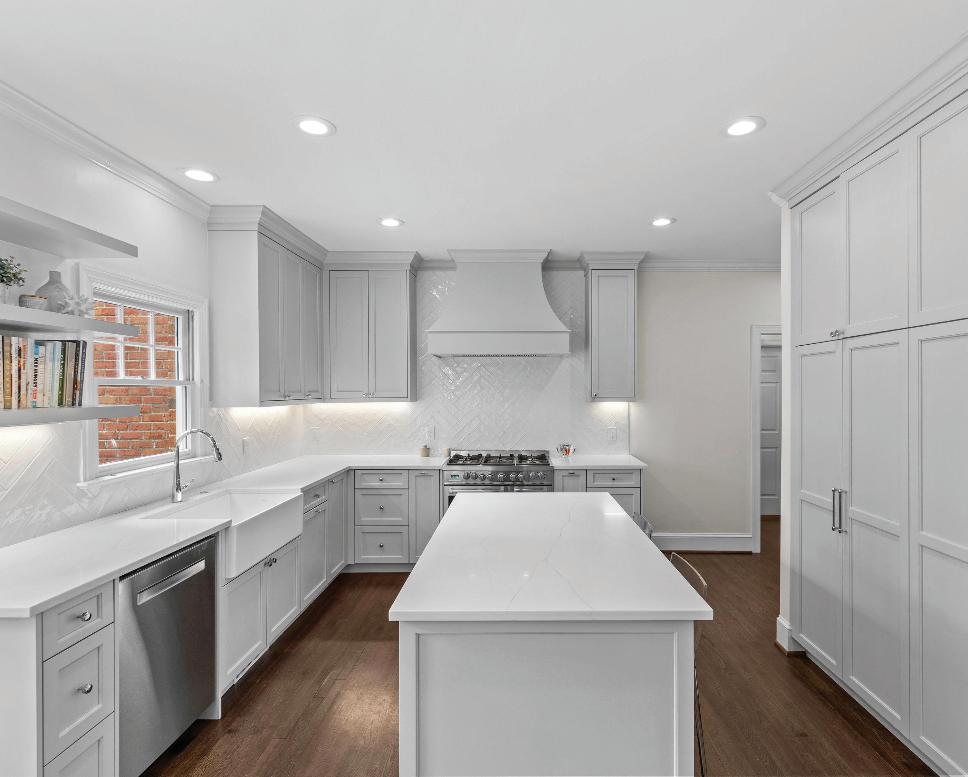


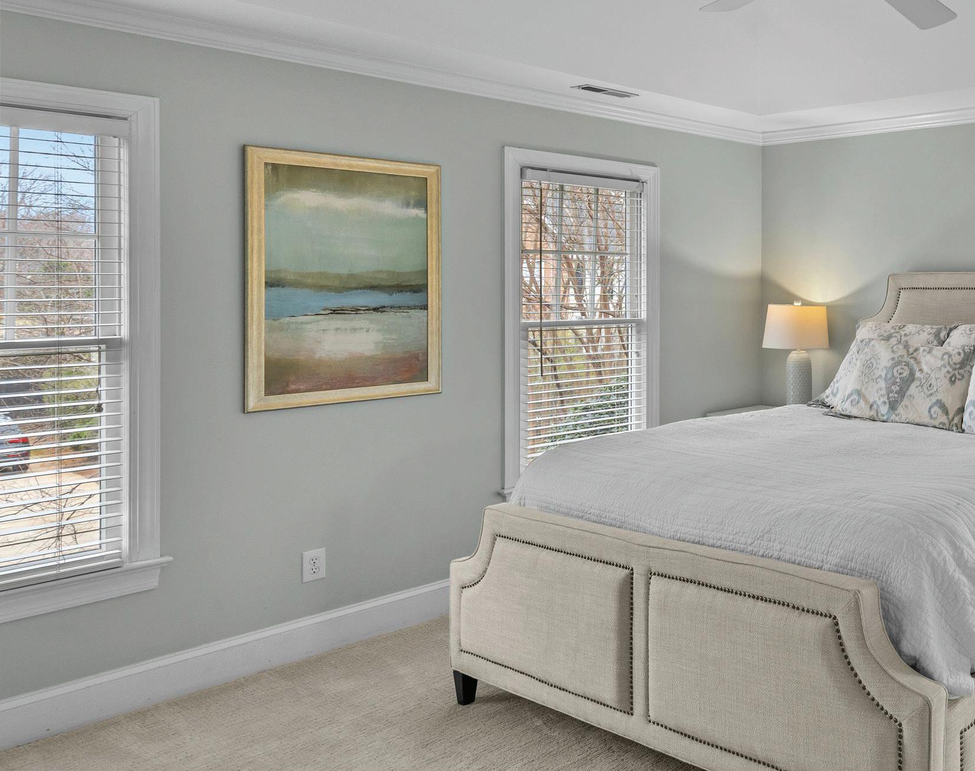


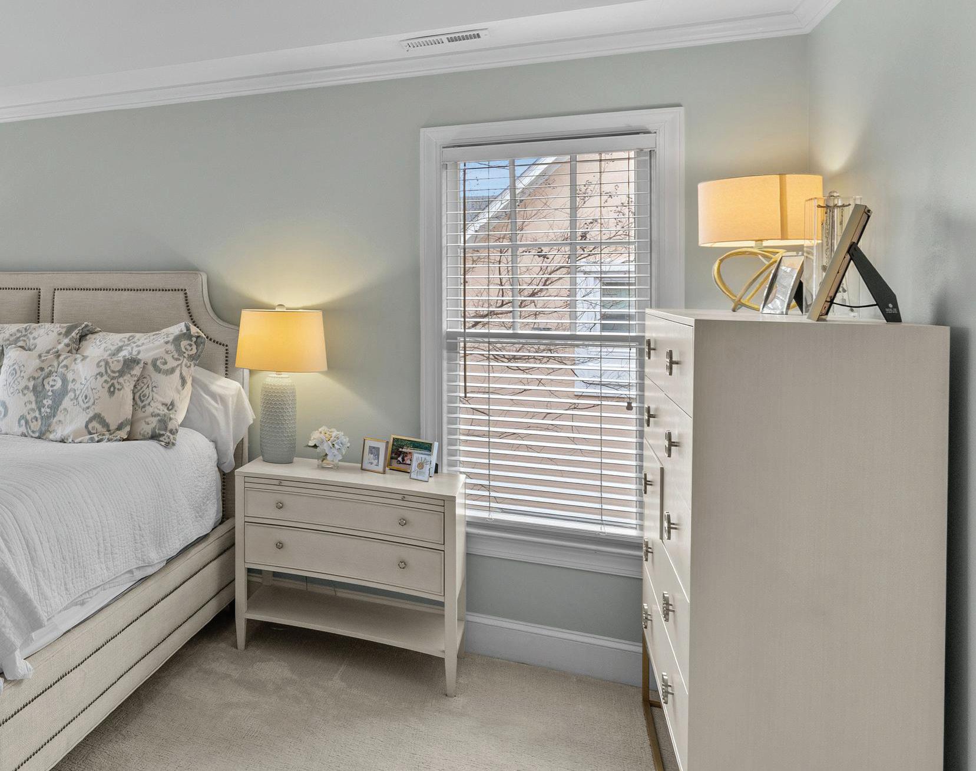
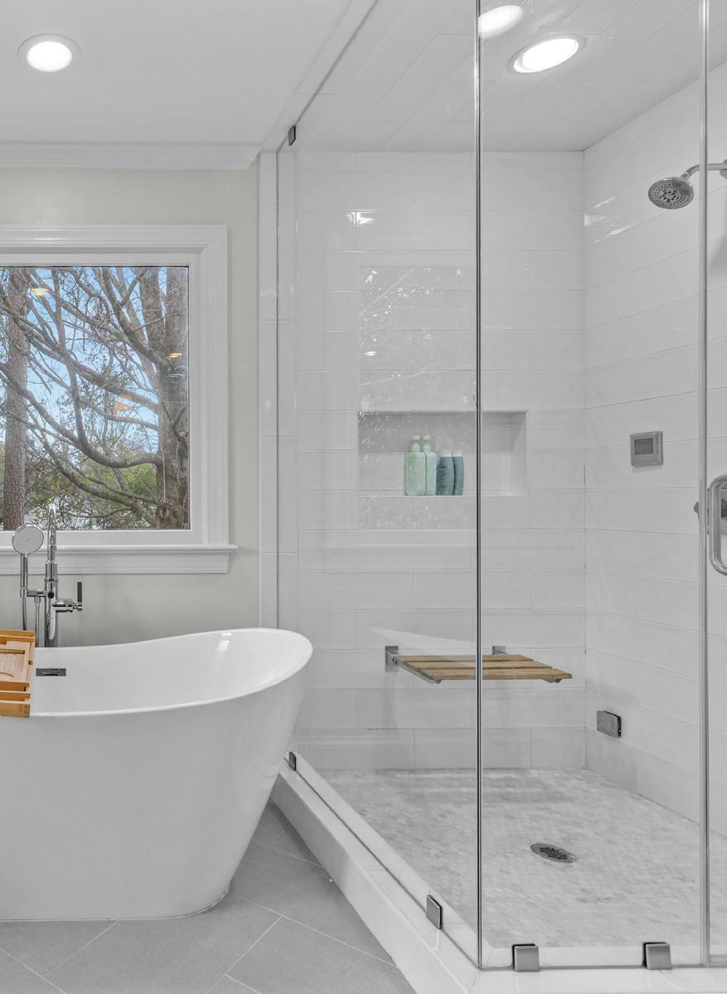







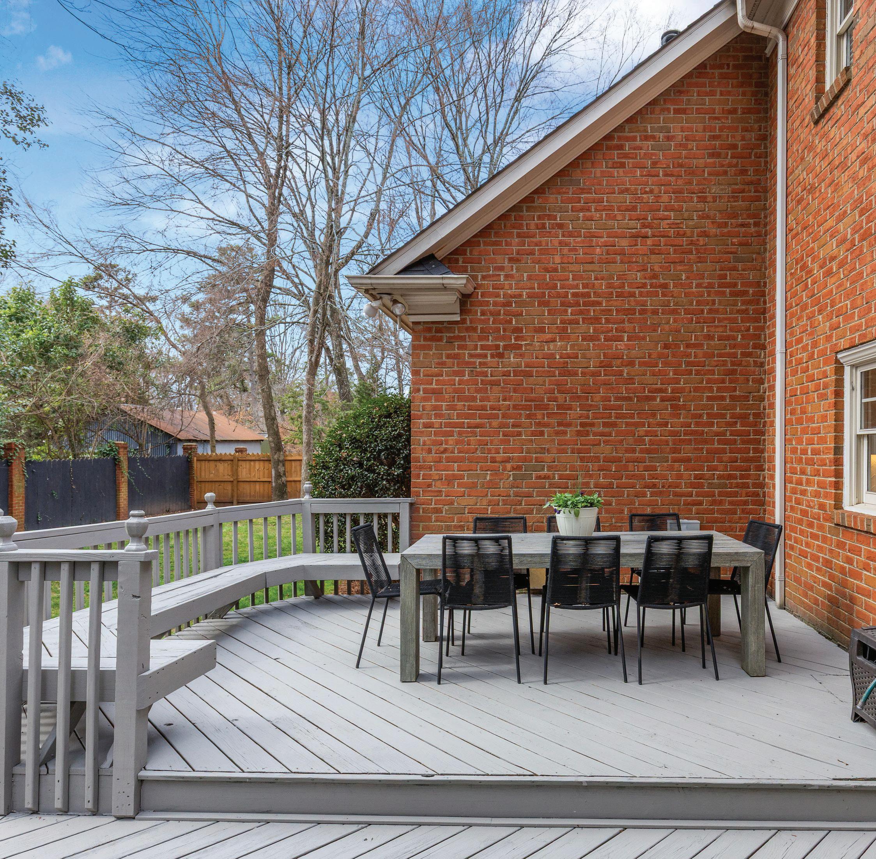
• Beautiful traditional brick home situated in desirable Cotswold on a quiet cul-de-sac street
• Four bedrooms, 3.5 bathrooms
• Popular open floorplan
• Intricate molding throughout
• Updated kitchen and bathrooms
• Attached 2-car garage
• Security system
• Walk-in and pull-down attic storage
• Zoned for Billingsville/Cotswold Elementary, Alexander Graham Middle, and Myers Park High School
• Minutes to Cotswold Shopping Center and surrounding grocery stores, shops, dining, and entertainment
• Convenient to both Uptown and SouthPark
• Beautiful hardwood flooring
• High 9-foot ceilings
• Spacious foyer with handsome staircase, walk-in coat closet, and powder room
• Formal dining room with picture-frame wainscoting and plantation shutters (chandelier does not convey)
• Gorgeous updated kitchen with an abundance of custom cabinetry, white quartz countertops, white herringbone tile backsplash, center island, gas range with custom hood, and all stainless appliances (renovated in 2018)
• Sunny breakfast area with built-in dining banquet and gold starburst chandelier
• Living room features a fireplace with gas logs and painted mantel, custom built-ins, and French doors leading to the rear deck
• Large office/den with glass French doors and plantation shutters
• Laundry room with decorative wallpaper, builtin cabinetry, and utility sink
• Neutral carpeting throughout
• Primary suite features a tray ceiling and two walk-in closets each with custom closet systems
• Updated Primary bath with tile flooring, two custom vanities with white quartz countertops and sconce lighting, soaking tub, and frameless glass walk-in shower and steam shower (renovated 2022/2023)
• Bedroom Two with en-suite bath has walk-in closet with custom closet system
• Bathroom has vanity with white quartz countertops, tile flooring, and frameless glass walk-in shower with white subway tile surround (renovated 2022/2023)
• Bedrooms Three and Four both with walk-in closets with custom closet systems
• Hall bathroom has tile flooring, vanity with white quartz countertop, and bathtub/shower combination with white subway tile surround (renovated 2022/2023)
• Large deck overlooks the rear yard with wooden fence (deck freshly painted 2025)
• Mature landscaping in front and rear yards
LIVING
1st FLOOR - 1386
2nd FLOOR - 1650 TOTAL HEATED - 3036 garage - 530 unheated
