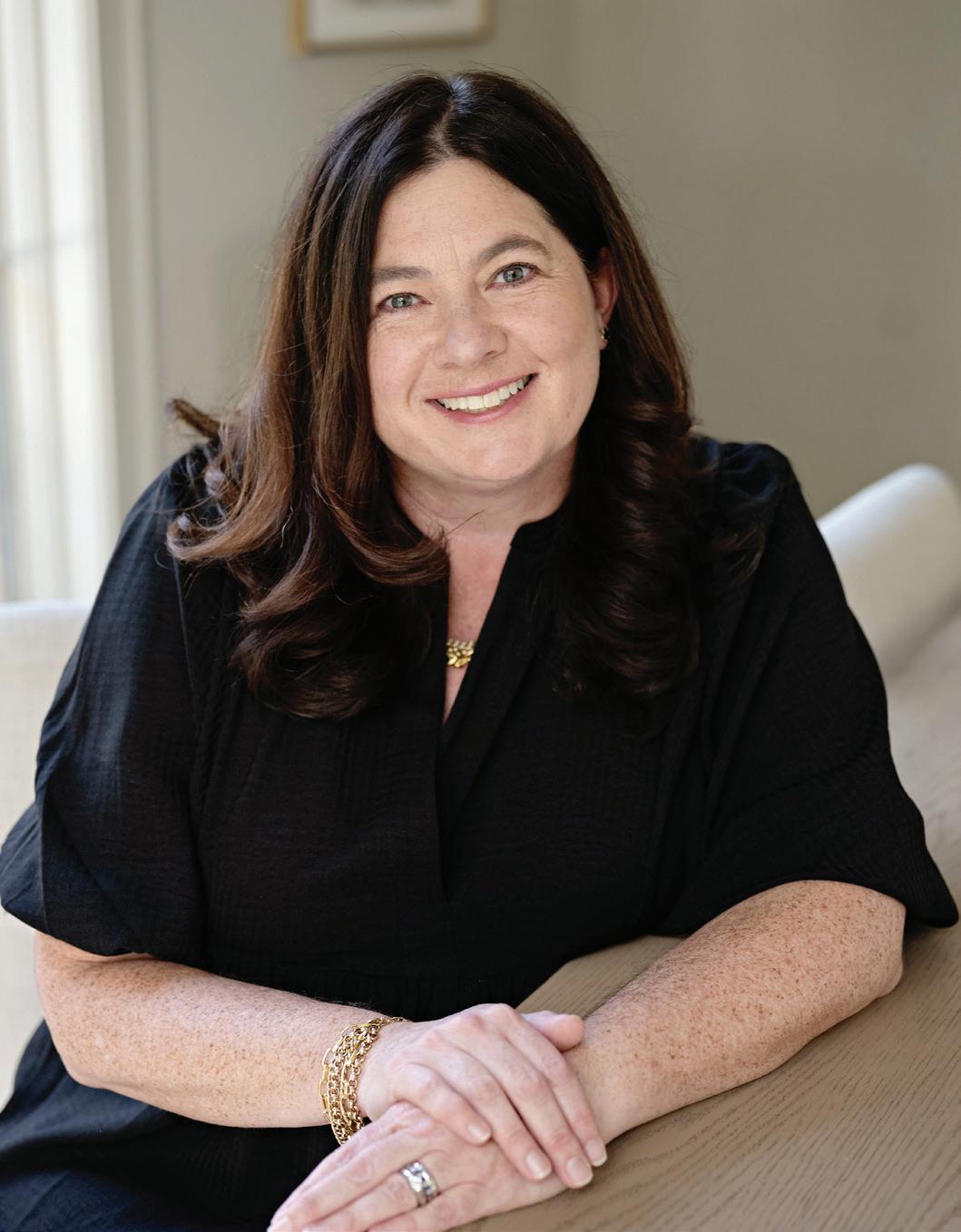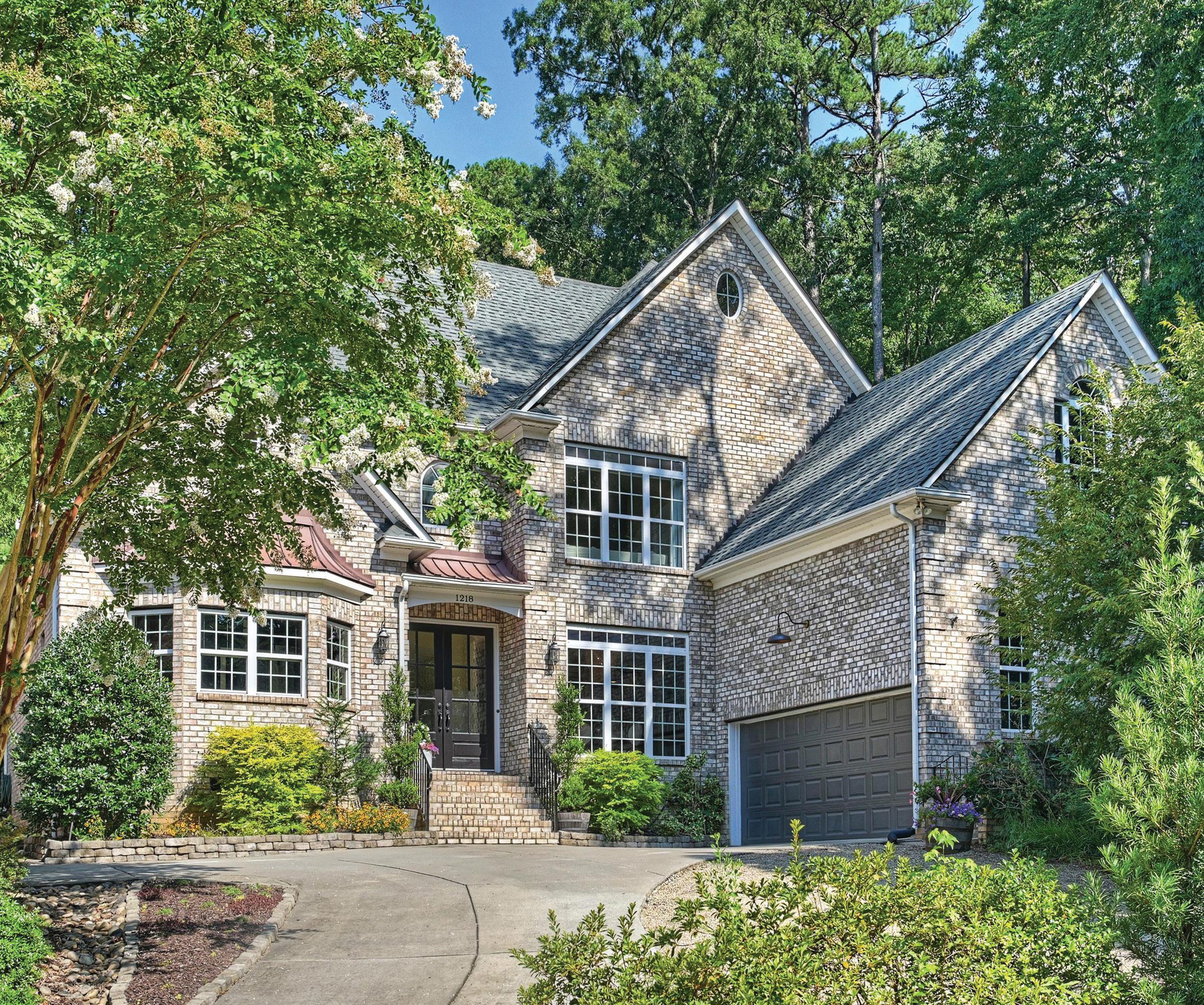
SUMNER HALL
1218 SUMNER HALL LANE
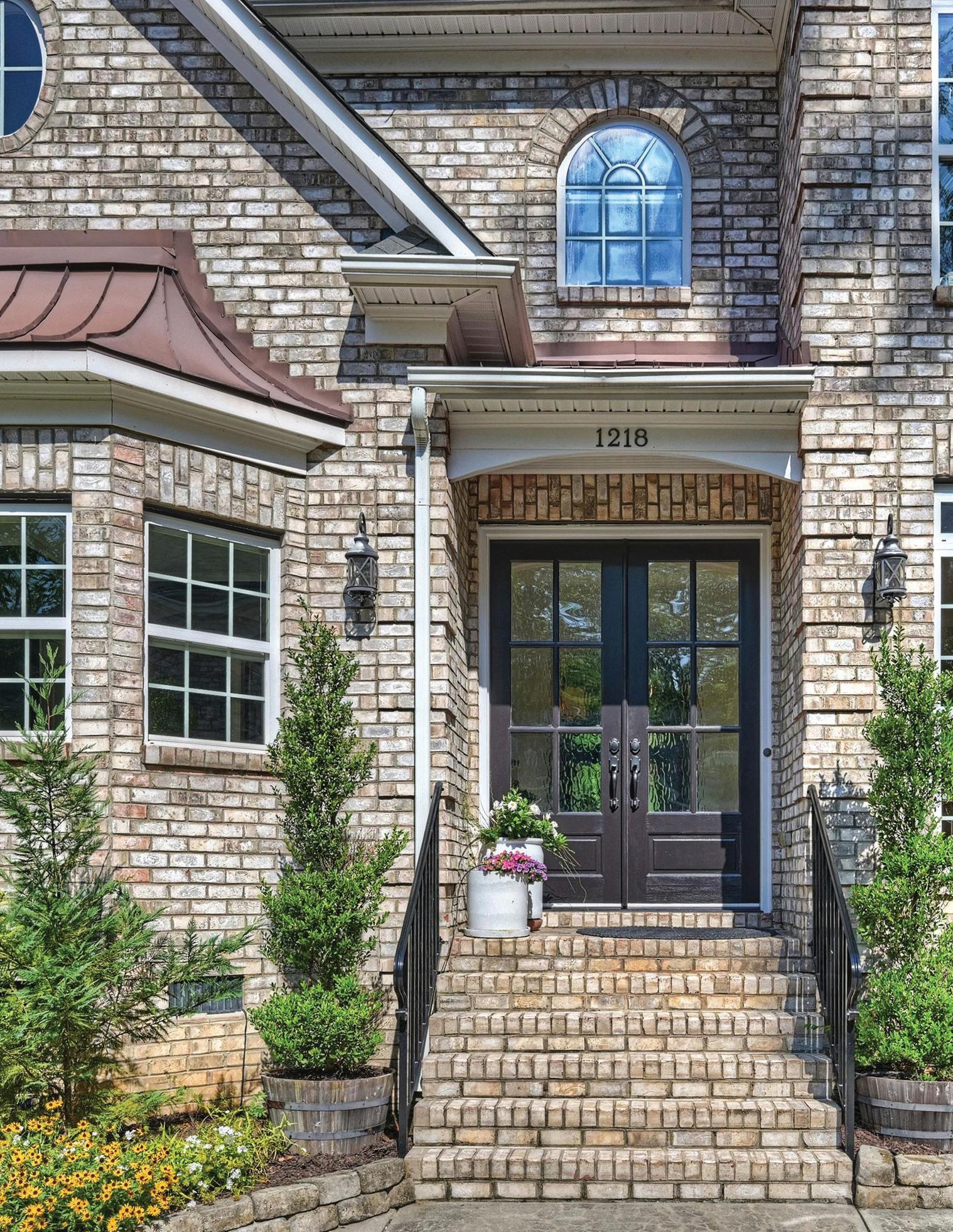



SUMNER HALL
1218 SUMNER HALL LANE


A rare full brick home with a beautifully situated primary suite on the main floor that showcases a bay window view of lush gardens and a second spacious primary suite on the second level. A perfect multi-generational home or a single family home with the luxury of a well-appointed guest suite. Open living and kitchen areas with multiple lux French style doors opening to a large screen porch and to an outdoor fireplace patio that overlooks the landscaped perennial gardens, terraced grass lawn and fountain. A large dream kitchen has flowing granite countertops, large island with a 5- burner gas range and spacious pantry. Dining room features a custom light fixture and floor to ceiling windows that flood the room with natural light. Escape upstairs where you’ll find: second primary suite with dual closets, second generously sized bedroom with private half bath, third bedroom with separate full bath and bonus room that can be a fifth bedroom or flex space (movie room/ office/exercise; projector and tv screen already installed). Ample closets for storage and hardwood floors throughout with carpet in upstairs bedrooms. Relax by the gas fireplace in the living room, by the wood-burning fireplace outside or in the screen porch with views of the tree save ensuring the wooded view for years to come. Walk to Olde Providence Swim and Racquet Club (membership required). Flexible floorplan and serene outdoor oasis located minutes from SouthPark Mall. Welcome Home!
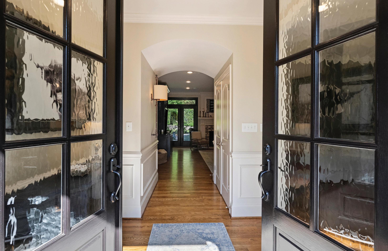
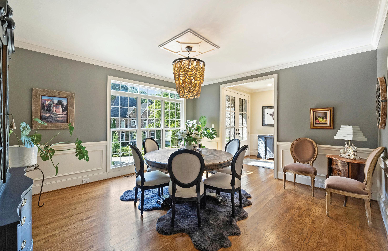
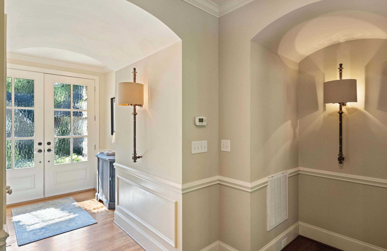
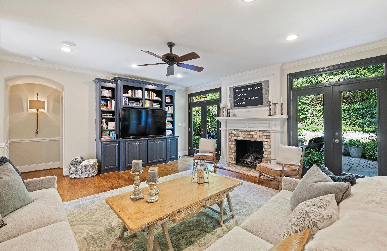
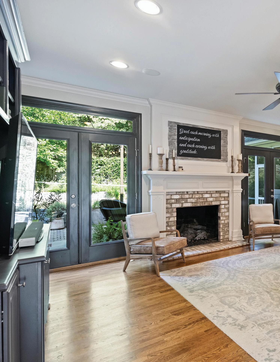
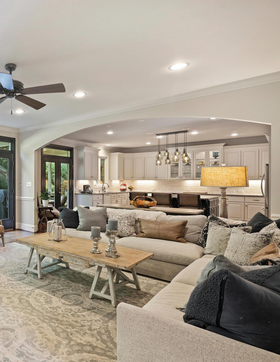
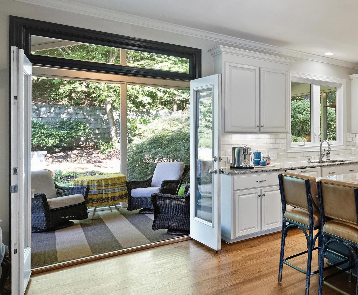
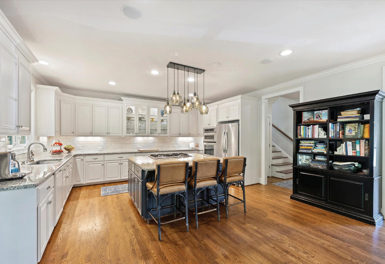
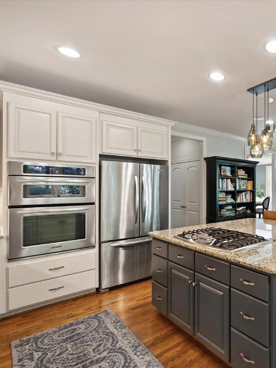
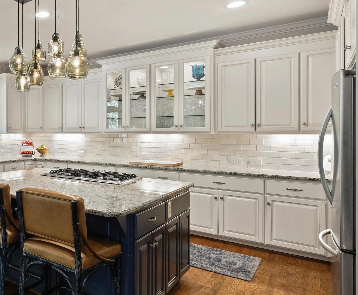
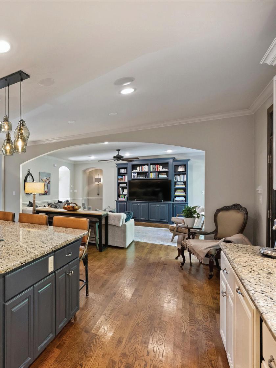
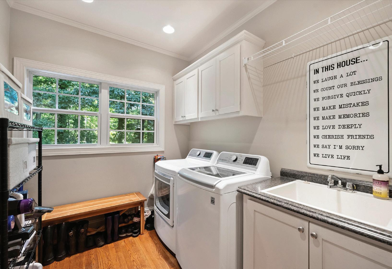
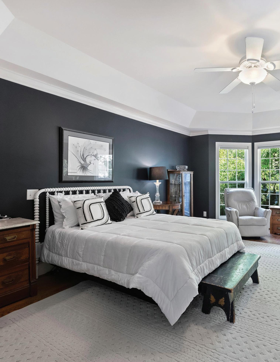

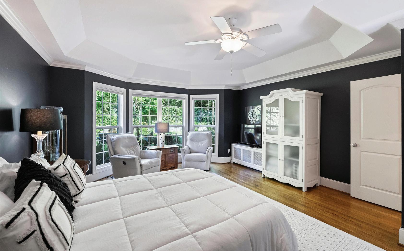
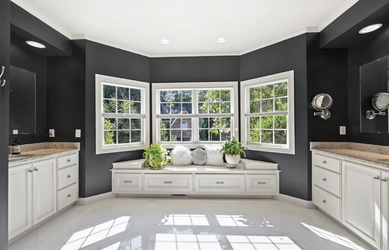
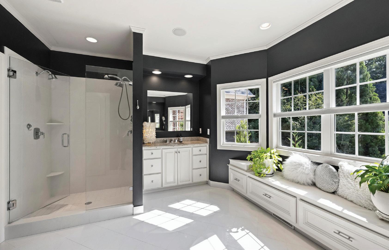
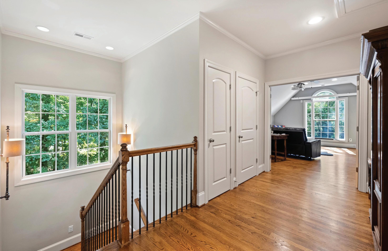
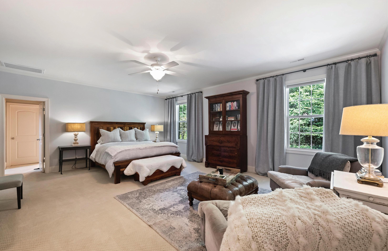
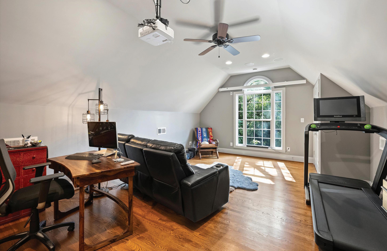
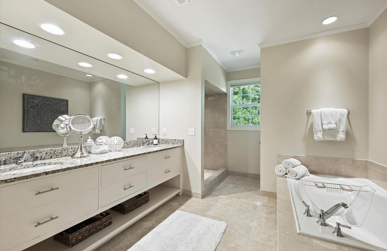
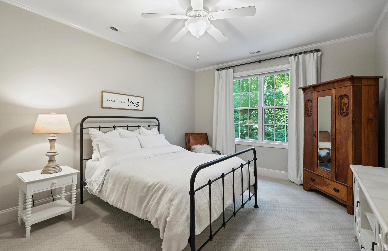
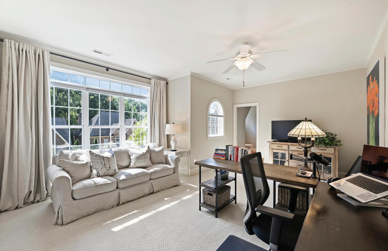
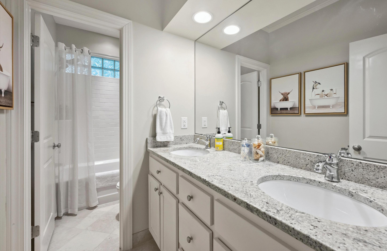
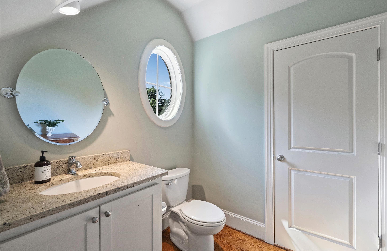
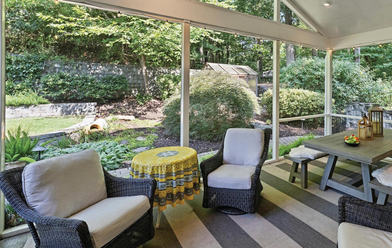
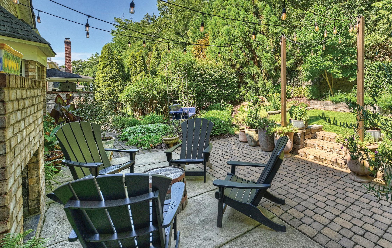
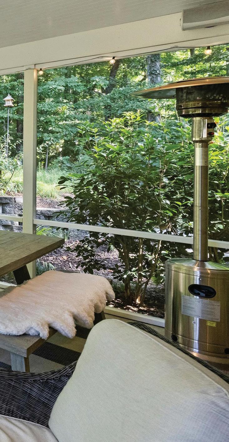
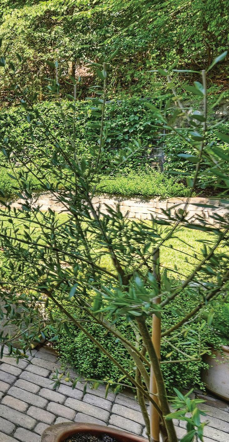
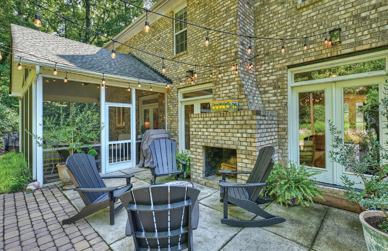
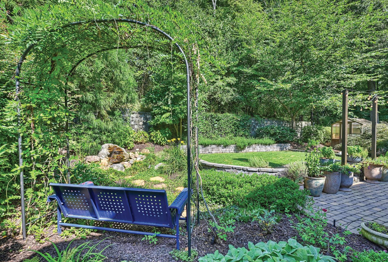
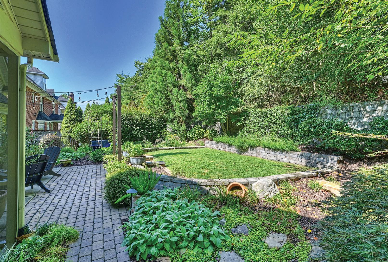
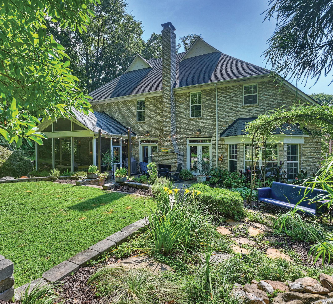
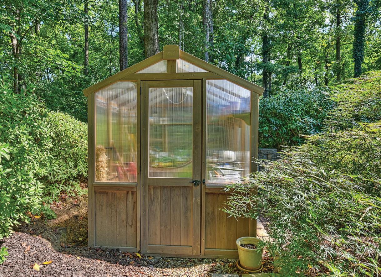
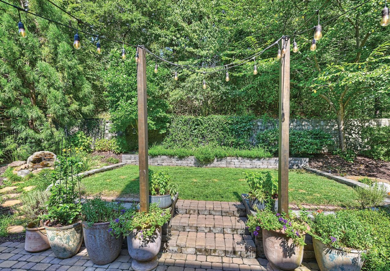
x
SCREEN PORCH
16'-2" x 15'-0" BEDROOM #3 16'-4" x 12'-2" BEDROOM #2 19'-0" x 14'-6"
x 17'-6"
HEATED LIVING SPACE
1st FLOOR - 2003
2nd FLOOR - 2002 TOTAL HEATED - 4005
x 19'-6"
