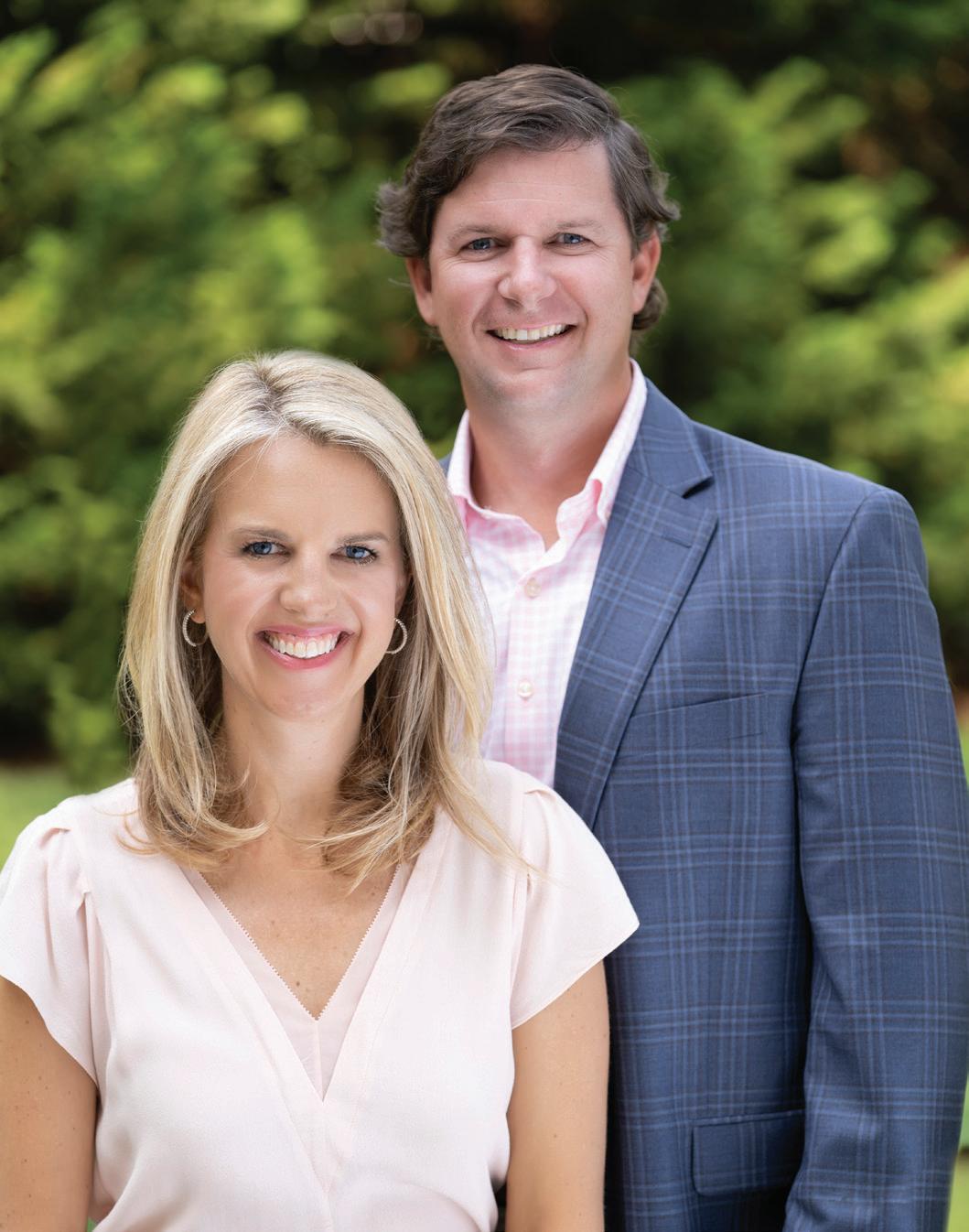632 CHEROKEE ROAD
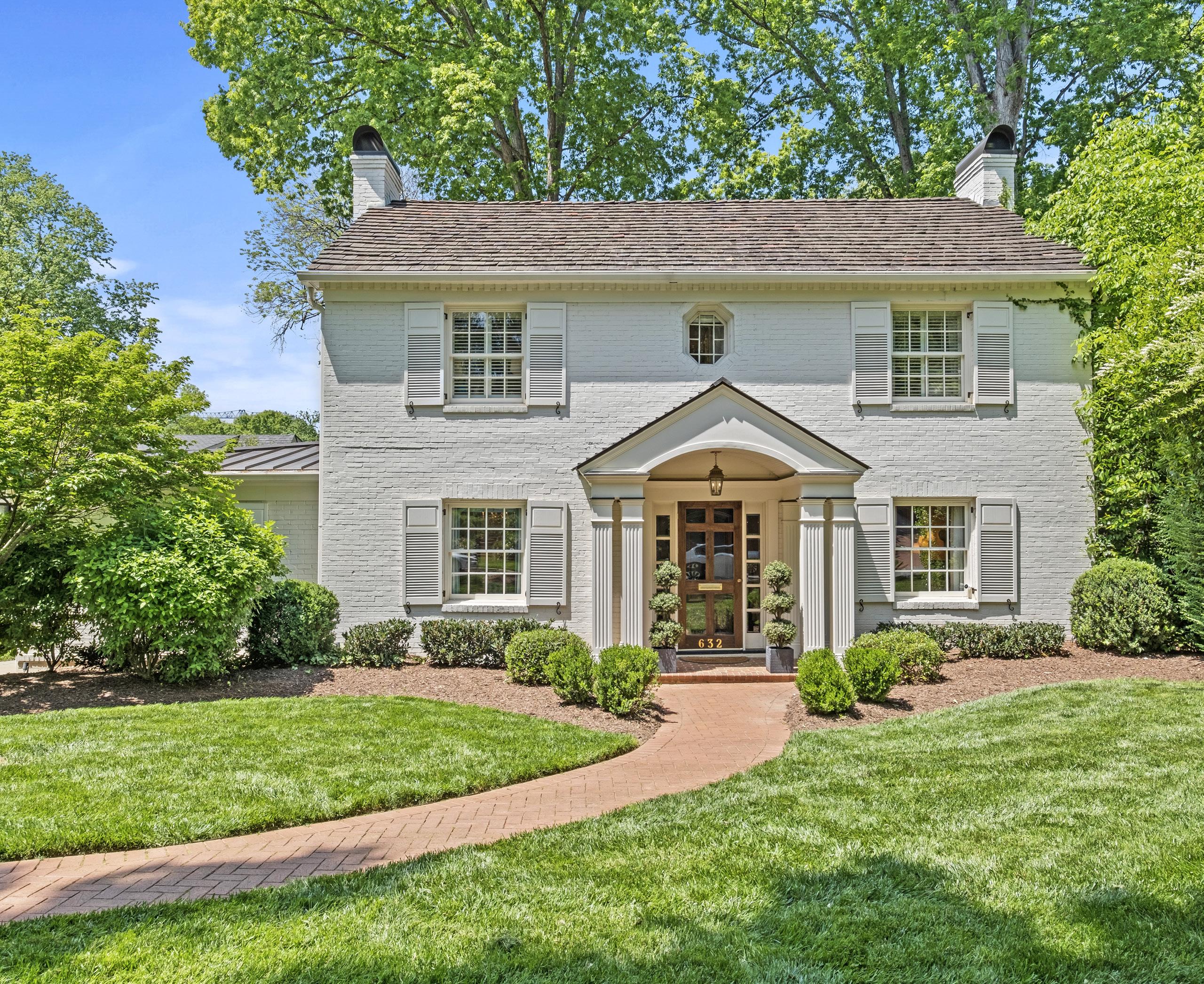


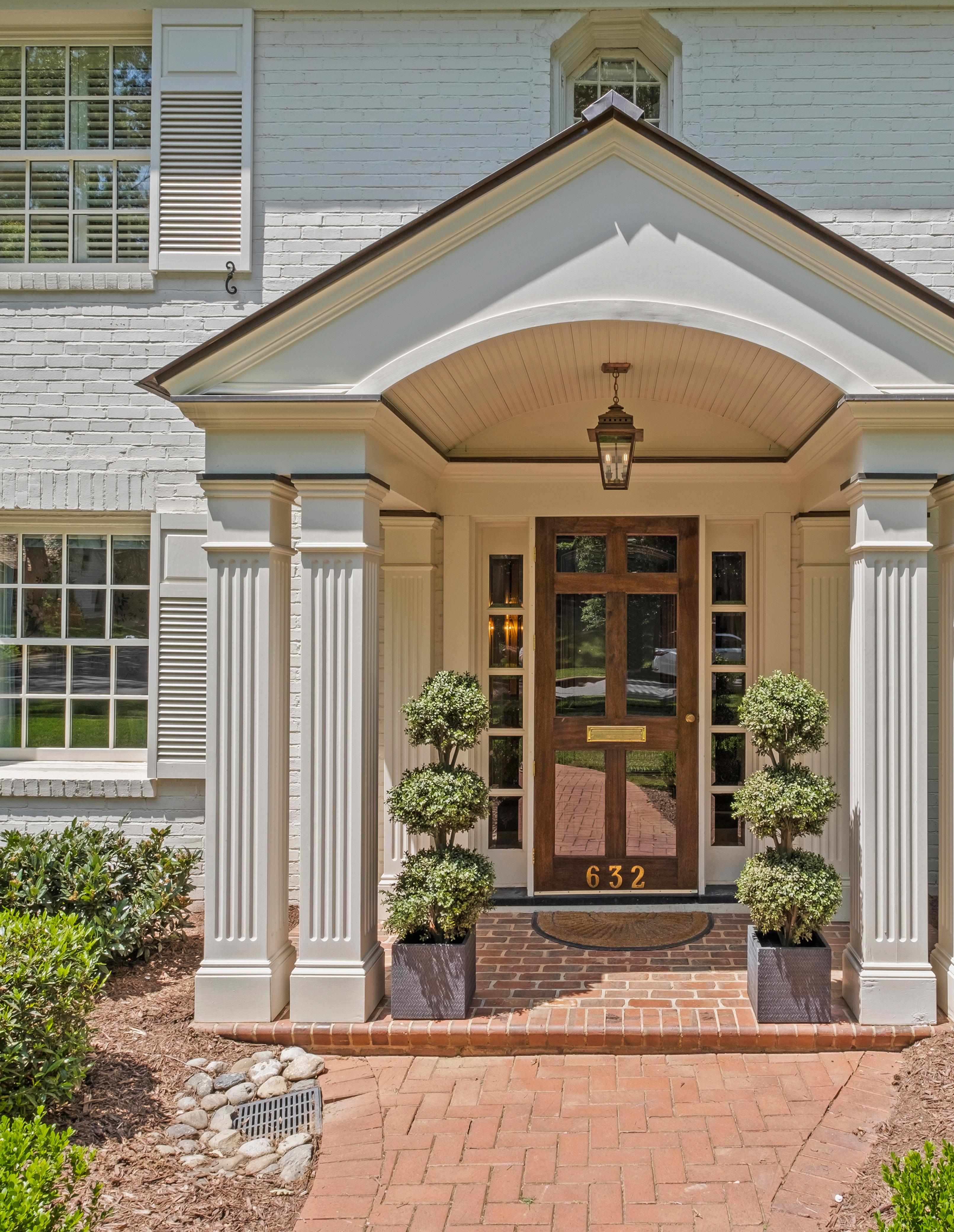
Situated in the heart of the desirable Eastover neighborhood, this stately four bedroom, three and a half bath home has been beautifully renovated inside and out and will exceed your expectations! Upon arrival you will be captivated by the home’s charming curb appeal which is accentuated by the painted brick exterior, classic tile roof and pristine landscaping. Inside the same attention to detail is evident throughout with beautiful interiors and gorgeous improvements at every turn. Boasting a desirable open layout and an abundance of living spaces, 632 Cherokee Road is the perfect place for effortless entertaining and everyday living. The gourmet chef’s kitchen which opens to a spacious family room is the focal point of the main level. The kitchen offers an abundance of custom cabinetry, a large center island, high-end stainless steel appliances and beautiful quartzite countertops. Also conveniently located on the main level is a wonderful playroom/study and a functional mudroom addition which provides incredible storage. Upstairs you will find a peaceful master retreat down its own private hallway with a beautiful marble bathroom and wonderful custom closets. Also upstairs are three generous secondary bedrooms and two full bathrooms which have also been tastefully updated. Outside is an entertainer’s dream with an incredible screened porch that has a wood burning fireplace and an outdoor bar complete with ice maker, beverage fridge and kegerator. There is also a spacious deck which overlooks the rear turfed yard and picturesque creek. A short commute to Uptown Charlotte and just steps away from the Eastover playground and popular neighborhood restaurants/retail you cannot ask for a better location than 632 Cherokee Road. Welcome Home!



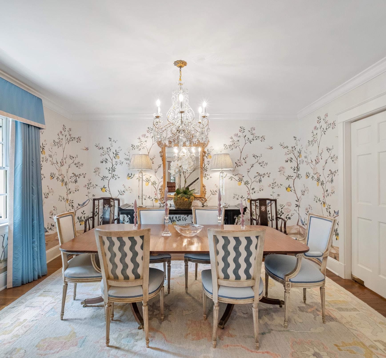
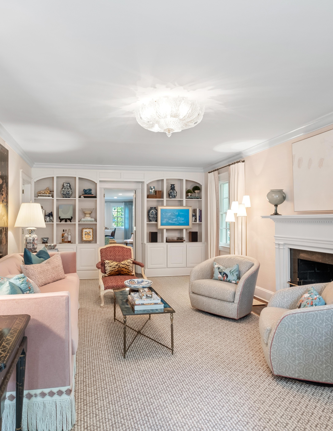

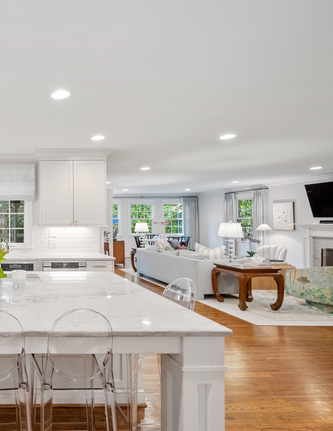
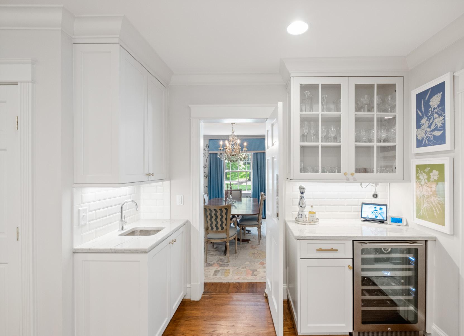

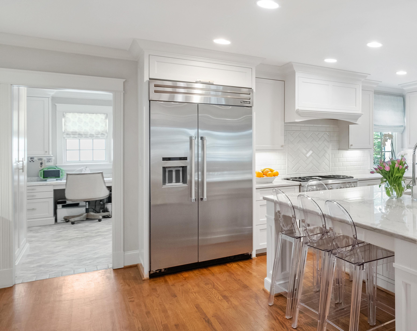
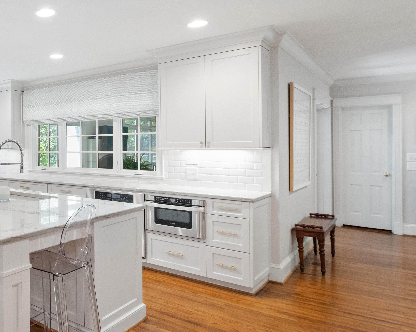
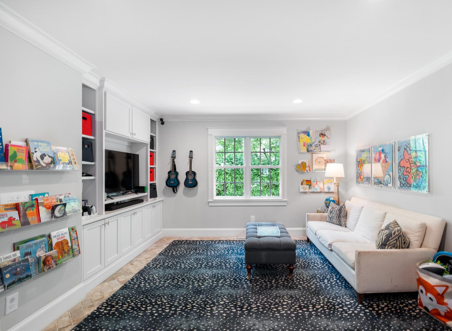
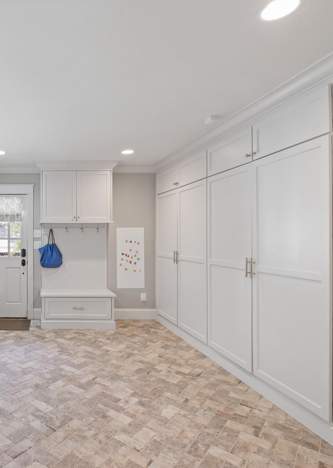
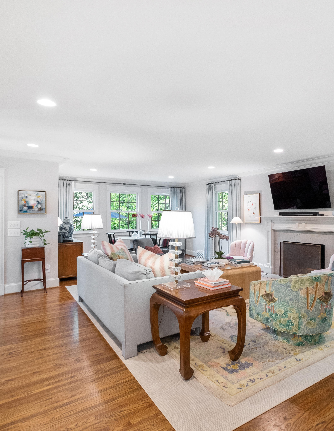



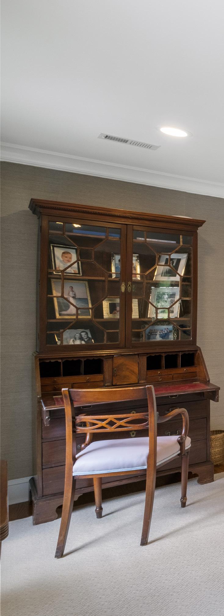
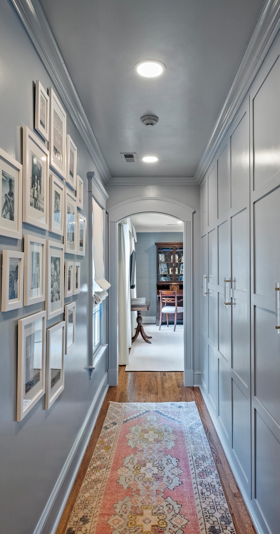
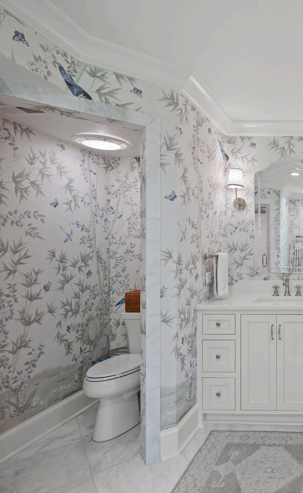
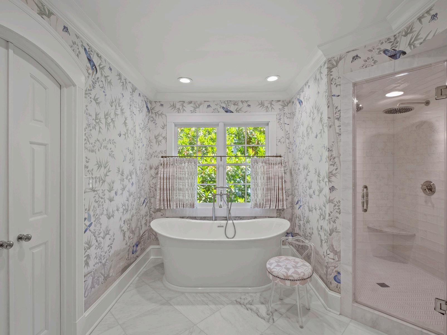
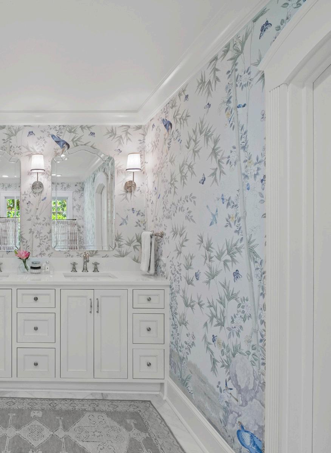

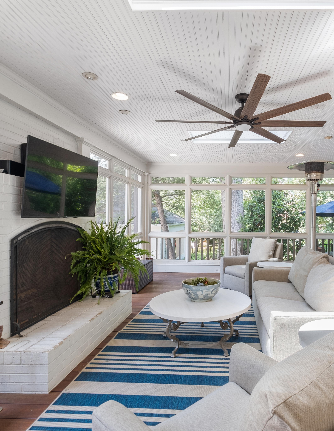
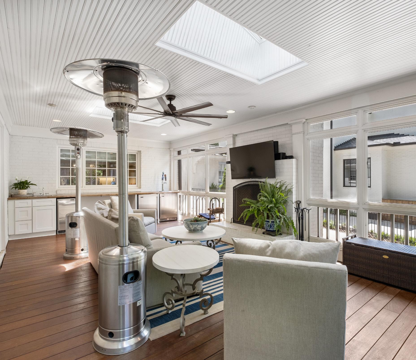
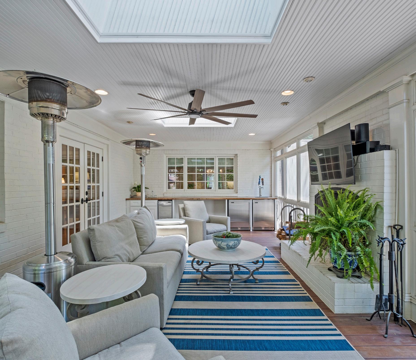


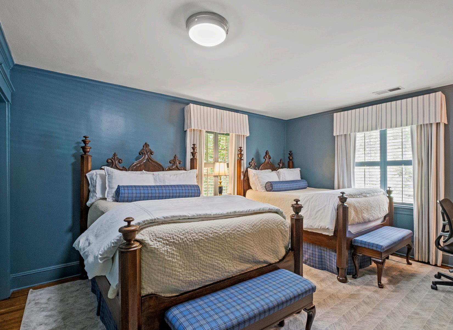
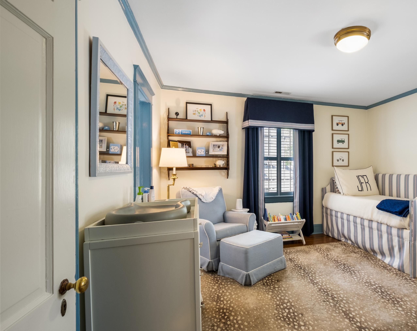
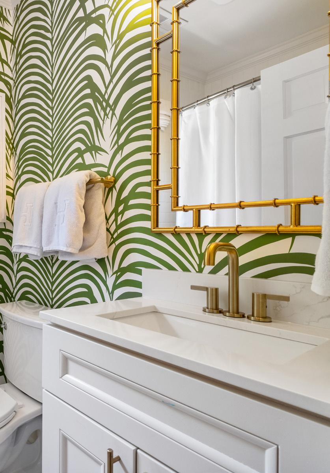
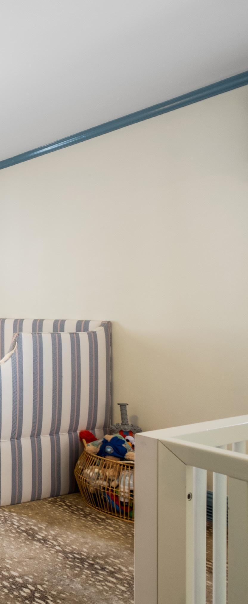
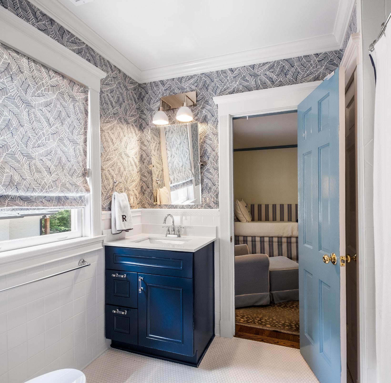

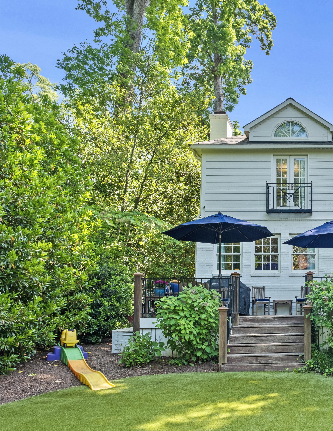
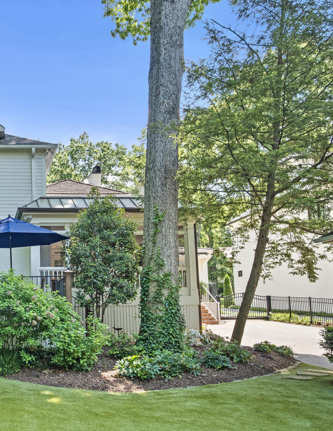
• Stately 4 bedroom, 3.1 bath home situated in the heart of desirable Eastover
• Masterfully renovated inside and out, offering 4,000 square feet of living space on a .34 acre lot
• Impeccable curb appeal featuring freshly painted brick exterior with gas lantern lamppost and immaculate mature landscaping
• Professionally decorated with designer finishes throughout
• Beautiful hardwood flooring throughout the main living areas and all bedrooms
• Foyer entry has handsome staircase with custom stair runner and designer chandelier
• Formal living room features grasscloth wallpaper, beautiful built-ins and a handsome fireplace with gas logs (light fixture does not convey)
• Formal dining room with grasscloth wallpaper (chandelier does not convey)
• Chef’s kitchen has been completely renovated and features quartzite countertops, custom white cabinetry with brass hardware, subway tile backsplash, large island with barstool seating, walk-in pantry and high-end stainless appliances:
• Thermador gas range and oven with custom paneled hood
• Second Thermador oven
• Sharp microwave drawer
• Thermador dishwasher
• Thermador refrigerator/freezer
• Wet bar in kitchen with quartzite countertops and stainless wine fridge
• Family room open to the kitchen with woodburning fireplace
• Sunny breakfast area with an abundance of windows overlooking the rear yard
• Main level renovated powder room with marble-top vanity, gold/leucite mirror and sconces, and decorative wallpaper
• Expansive mudroom with rear entry has washed brick flooring, built-in desks and cabinetry, utility sink, extensive built-in locker storage, and custom hidden appliance storage
• Main level bonus/play room with built-ins located off the mud room
• Upper level laundry room with custom storage system
• Beautifully renovated primary suite features private entry with an abundance of custom cabinetry, and bedroom with grasscloth wallpaper, designer chandelier and Juliette balcony
• Walk-in primary closet features French doors and custom built in closet system with leucite hardware
• Spa-like primary bath has marble flooring, designer wallpaper, dual vanity with white cabinetry, white quartz countertops and sconce lighting, soaking tub, closet with antiqued mirrored door, and oversized glass walk-in steam shower with dual showerheads
• Bedroom two/guest room with walk-in closet
• Updated full hall bath has decorative
wallpaper, quartz-top vanity with gold fixtures, and bathtub/shower combination
• Bedrooms 3 and 4 with generous closets and a shared Jack-and-Jill bath
• Updated Jack-and-Jill bath features white penny tile flooring, quartz-top vanity, decorative wallpaper and bathtub/shower combination
• Large screened porch features a woodburning fireplace with gas stater and built-in bar with Perlick ice maker, beverage fridge and kegerator
• Rear deck with black metal railing
• Turfed fully-fenced rear yard with charming footbridge over stream
• Gated driveway
• Two-car carport with attached storage room (carport sold as-is)
• Waterproofed crawlspace
• New HVAC 2021
• Unfinished basement provides excellent storage and flex space plus a second washer/ dryer hookup
• Pull-down attic stairs
• Timeless clay tile roof, plus rear shingle roof (replaced 2018)
• Perfect location across from the Eastover playground and close to neighborhood restaurants and shops
• Zoned for Eastover Elementary, Sedgefield
Middle, and Myers Park High School
• In-ground irrigation in front and rear
• Invisible Fence in yard

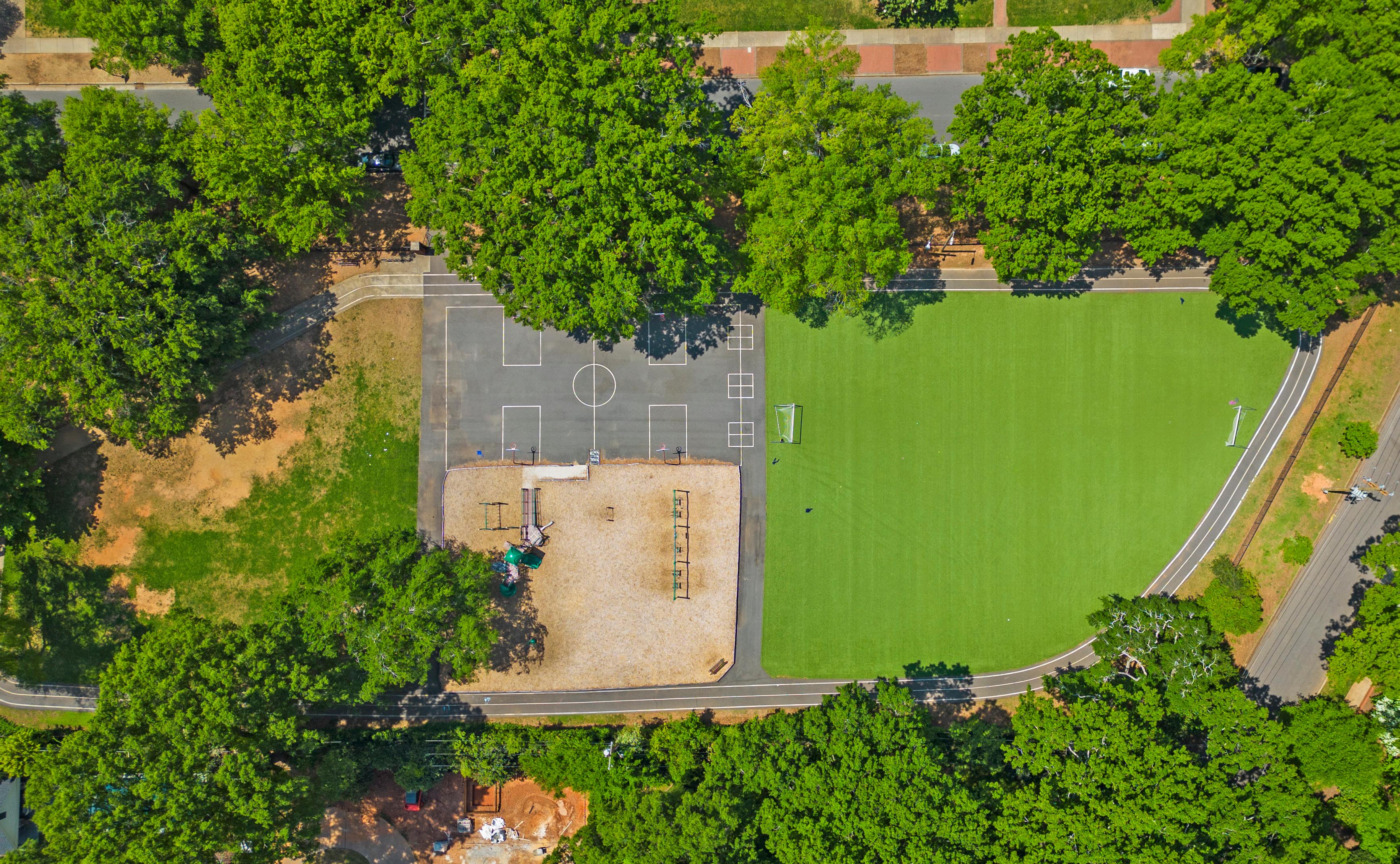
HEATED LIVING SPACE
1st FLOOR - 2234
2nd FLOOR - 1766
TOTAL HEATED - 4000
