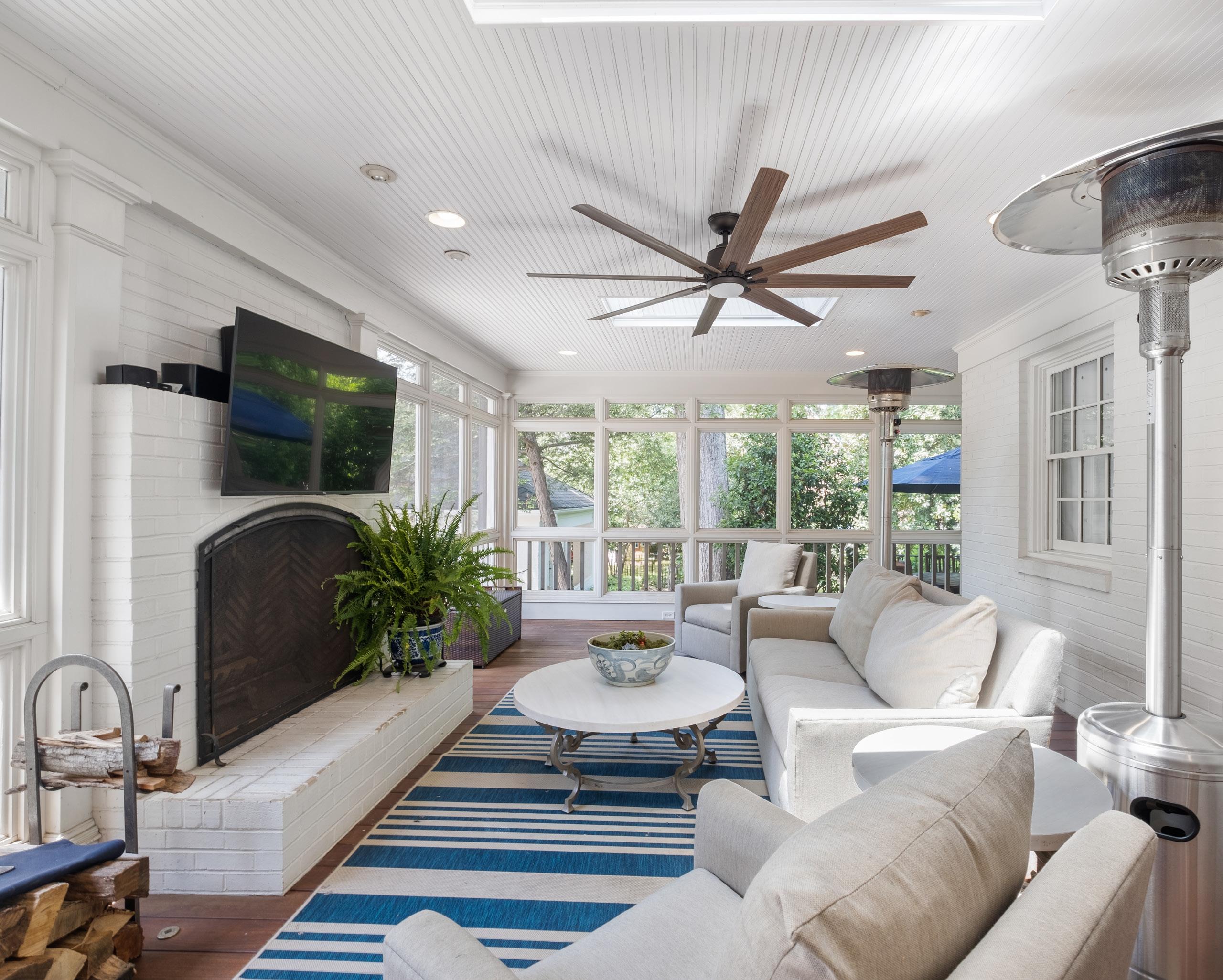
2 minute read
SUNROOM
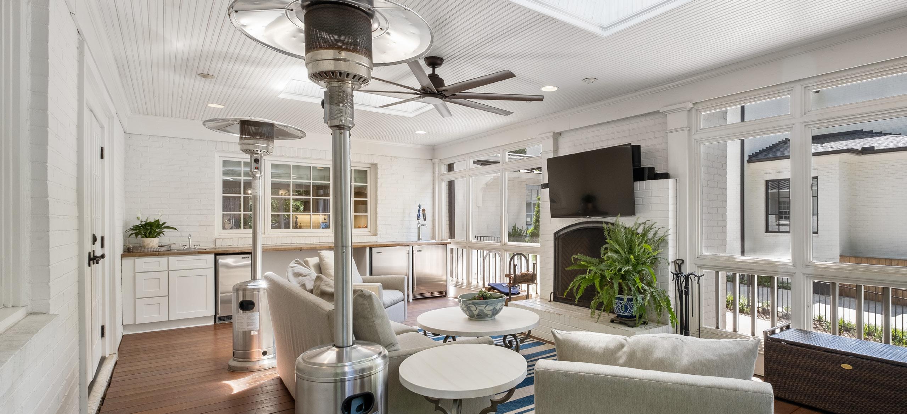
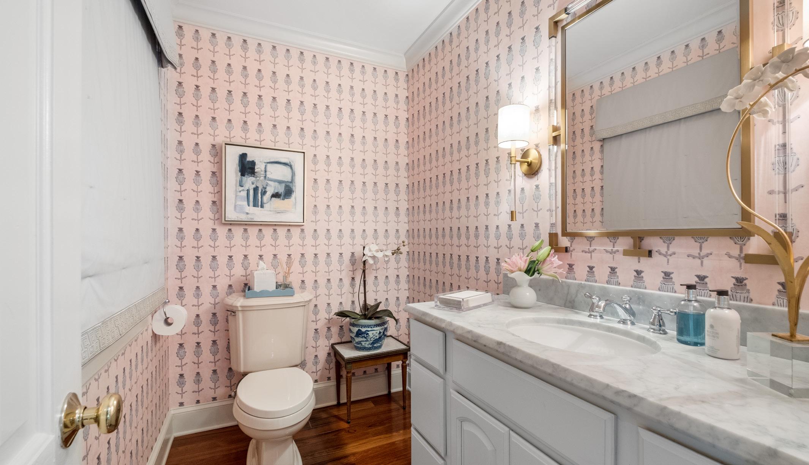



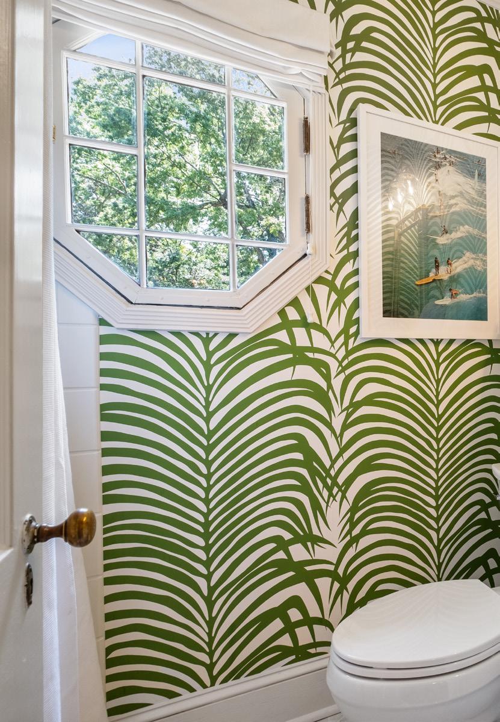

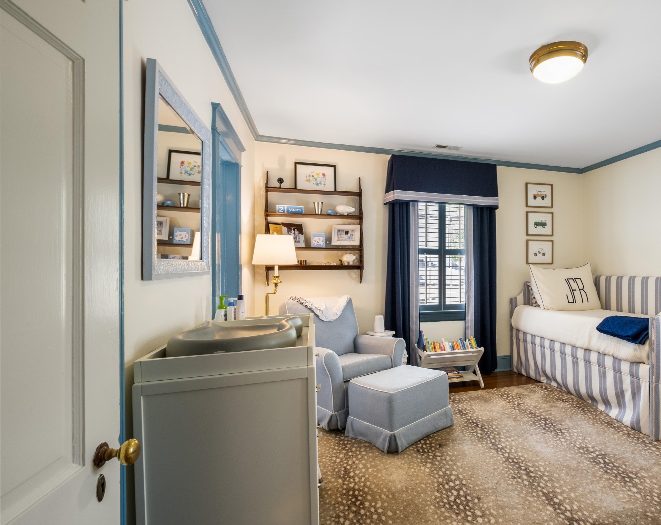
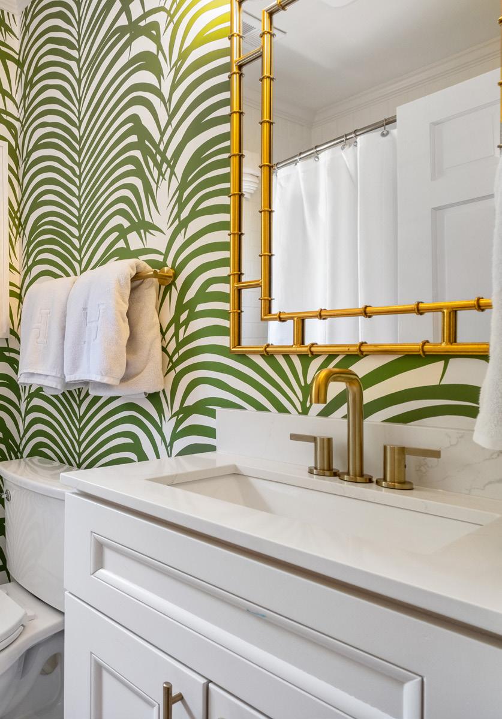
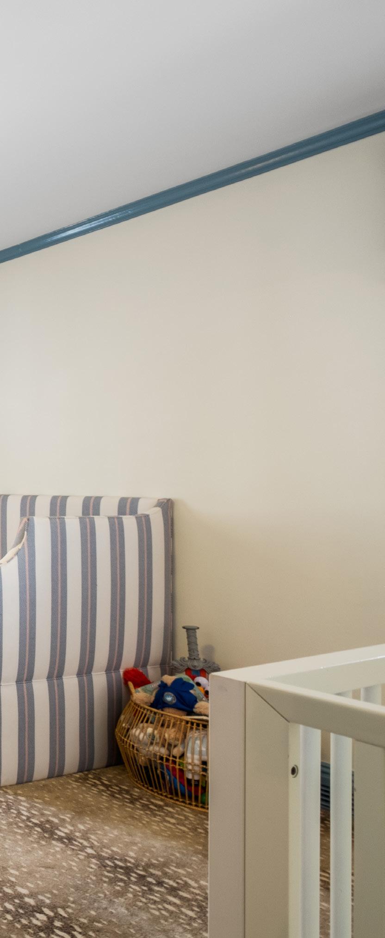
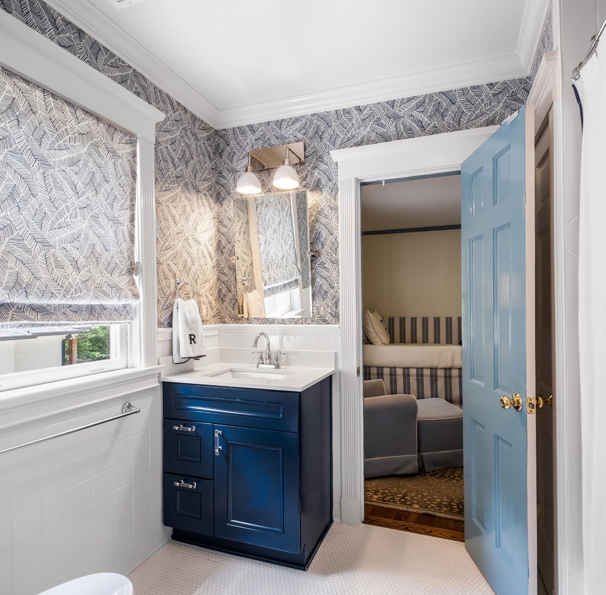
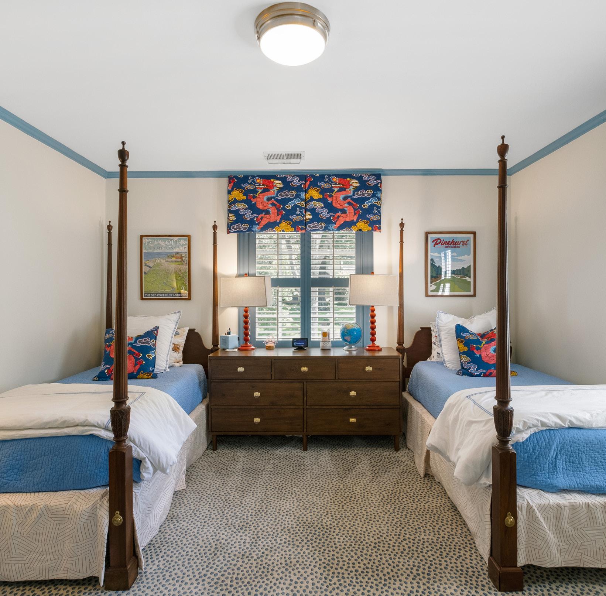
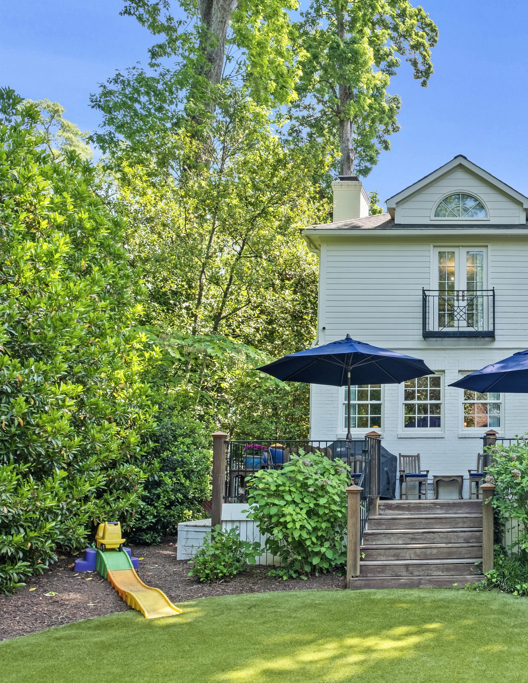
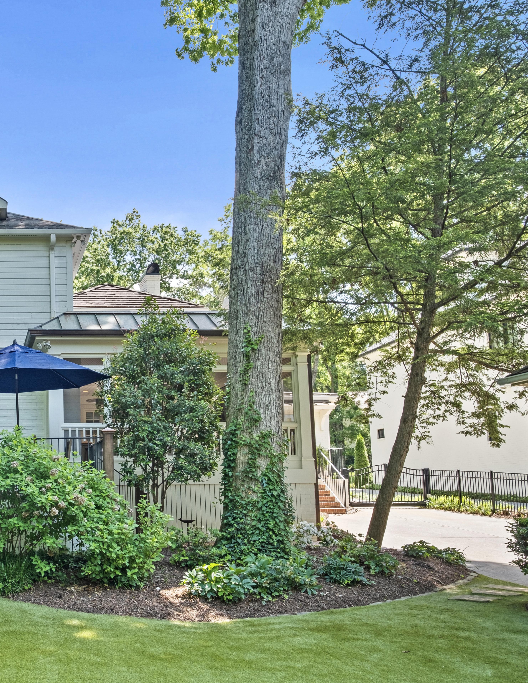
Features
• Stately 4 bedroom, 3.1 bath home situated in the heart of desirable Eastover
• Masterfully renovated inside and out, offering 4,000 square feet of living space on a .34 acre lot
• Impeccable curb appeal featuring freshly painted brick exterior with gas lantern lamppost and immaculate mature landscaping
• Professionally decorated with designer finishes throughout
• Beautiful hardwood flooring throughout the main living areas and all bedrooms
• Foyer entry has handsome staircase with custom stair runner and designer chandelier
• Formal living room features grasscloth wallpaper, beautiful built-ins and a handsome fireplace with gas logs (light fixture does not convey)
• Formal dining room with grasscloth wallpaper (chandelier does not convey)
• Chef’s kitchen has been completely renovated and features quartzite countertops, custom white cabinetry with brass hardware, subway tile backsplash, large island with barstool seating, walk-in pantry and high-end stainless appliances:
• Thermador gas range and oven with custom paneled hood
• Second Thermador oven
• Sharp microwave drawer
• Thermador dishwasher
• Thermador refrigerator/freezer
• Wet bar in kitchen with quartzite countertops and stainless wine fridge
• Family room open to the kitchen with woodburning fireplace
• Sunny breakfast area with an abundance of windows overlooking the rear yard
• Main level renovated powder room with marble-top vanity, gold/leucite mirror and sconces, and decorative wallpaper
• Expansive mudroom with rear entry has washed brick flooring, built-in desks and cabinetry, utility sink, extensive built-in locker storage, and custom hidden appliance storage
• Main level bonus/play room with built-ins located off the mud room
• Upper level laundry room with custom storage system
• Beautifully renovated primary suite features private entry with an abundance of custom cabinetry, and bedroom with grasscloth wallpaper, designer chandelier and Juliette balcony
• Walk-in primary closet features French doors and custom built in closet system with leucite hardware
• Spa-like primary bath has marble flooring, designer wallpaper, dual vanity with white cabinetry, white quartz countertops and sconce lighting, soaking tub, closet with antiqued mirrored door, and oversized glass walk-in shower with dual showerheads
• Bedroom two/guest room with walk-in closet
• Updated full hall bath has decorative wallpaper, quartz-top vanity with gold fixtures, and bathtub/shower combination
• Bedrooms 3 and 4 with generous closets and a shared Jack-and-Jill bath
• Updated Jack-and-Jill bath features white penny tile flooring, quartz-top vanity, decorative wallpaper and bathtub/shower combination
• Large screened porch features a woodburning fireplace with gas stater and built-in wet bar with Perlick icemaker, beverage fridge and kegerator
Features
• Rear deck with black metal railing
• Turfed fully-fenced rear yard with charming footbridge over stream
• Gated driveway
• Two-car carport with attached storage room
• Waterproofed crawlspace
• New HVAC 2021
• Unfinished basement provides excellent storage and flex space plus a second washer/ dryer hookup
• Pull-down attic stairs
• Timeless clay tile roof, plus rear shingle roof (replaced 2018)
• Perfect location across from the Eastover playground and close to neighborhood restaurants and shops
• Zoned for Eastover Elementary, Sedgefield Middle, and Myers Park High School
• Gas – Masonry Wood Burning Fireplace in Living Room with Linear Flames and Black Glass and Custom Fabricated Soapstone Surround (This Fireplace Can Also Burn Wood If Desired)
• Designer Lighting Throughout the Home Via Visual Comfort (Circa Lighting), Arteriors Home, Restoration Hardware)
• Trane HVAC System with Dual Humidifiers on the Main Level. Includes Zoned HVAC Per Floor with Savant.
• Programmable Thermostats- Additional Upgrades Include Energy Recovery System (ERV) As Well As A Dehumidifier on the Lower Level
• High-End Recessed Cans with Extruded Aluminum in Matte Black. LED Recessed Can Lights Throughout with Base Outlets on The First Floor and Paddle Switches Throughout
• Interior Trim: Grande Custom Builders Custom
Milled Interior 10”/7” Base Trim and Casing. Doors Are 8’0 Tall on the Main and Second Floors
• Sherwin Williams Paint Throughout the Home
• Kohler And Brizo Plumbing Fixtures
• Generator- 24kw That Services the Entire Home (Including HVAC)
• All Pocket Doors with Upgraded Soft-Close Feature
• Tankless Rinnai Gas Water Heater
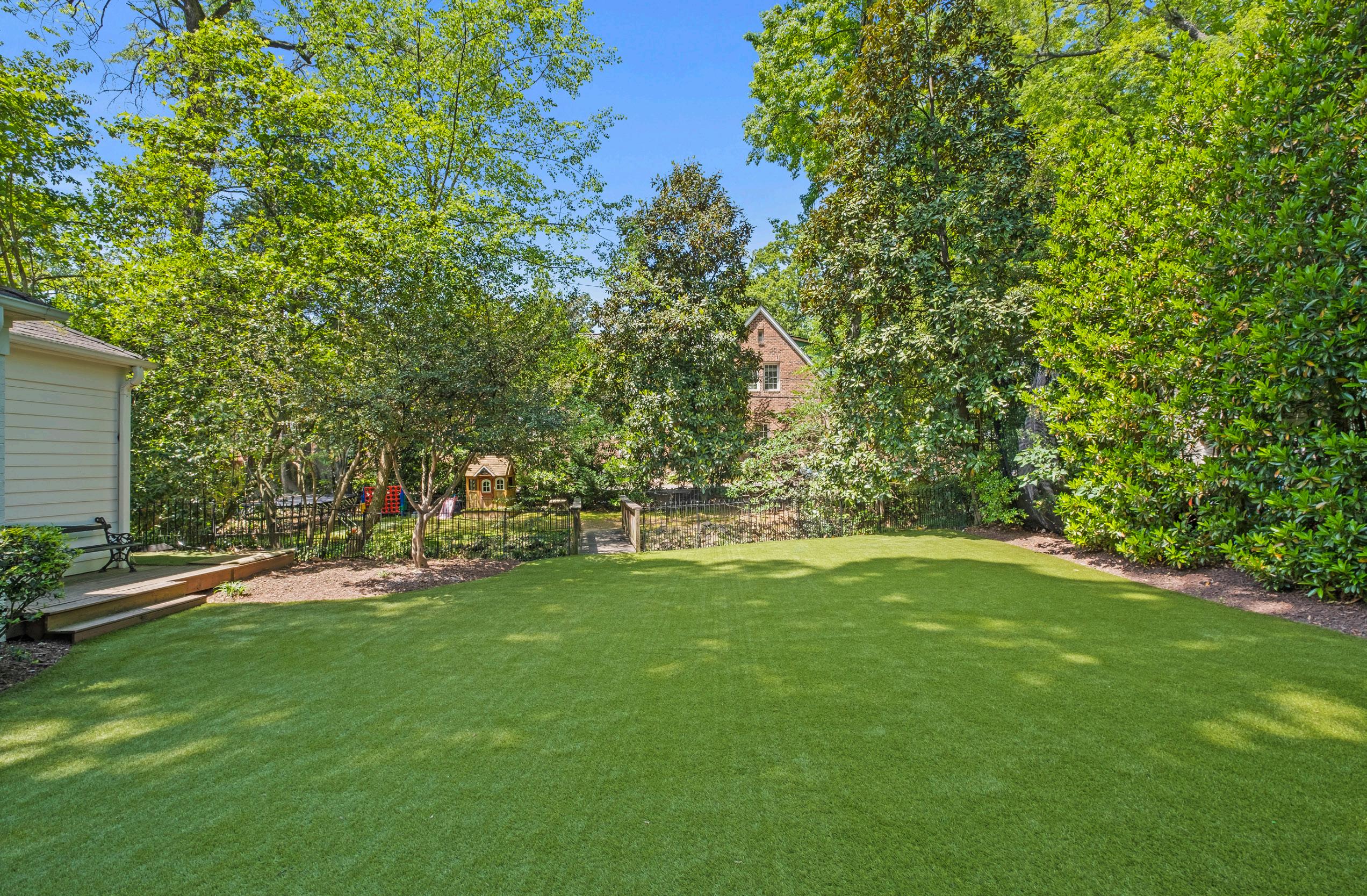

HEATED LIVING SPACE
1st FLOOR - 2234
2nd FLOOR - 1766
TOTAL HEATED - 4000


