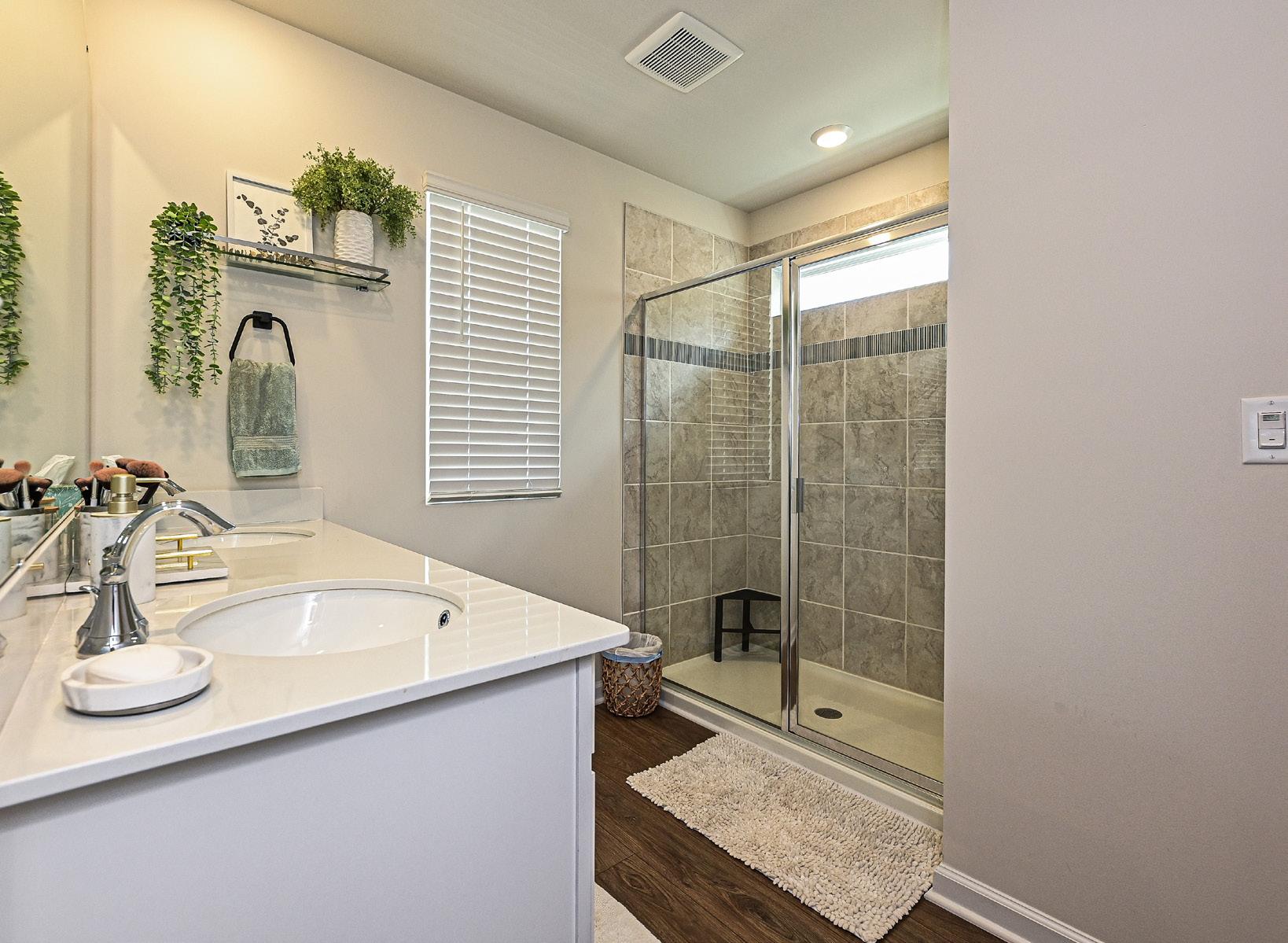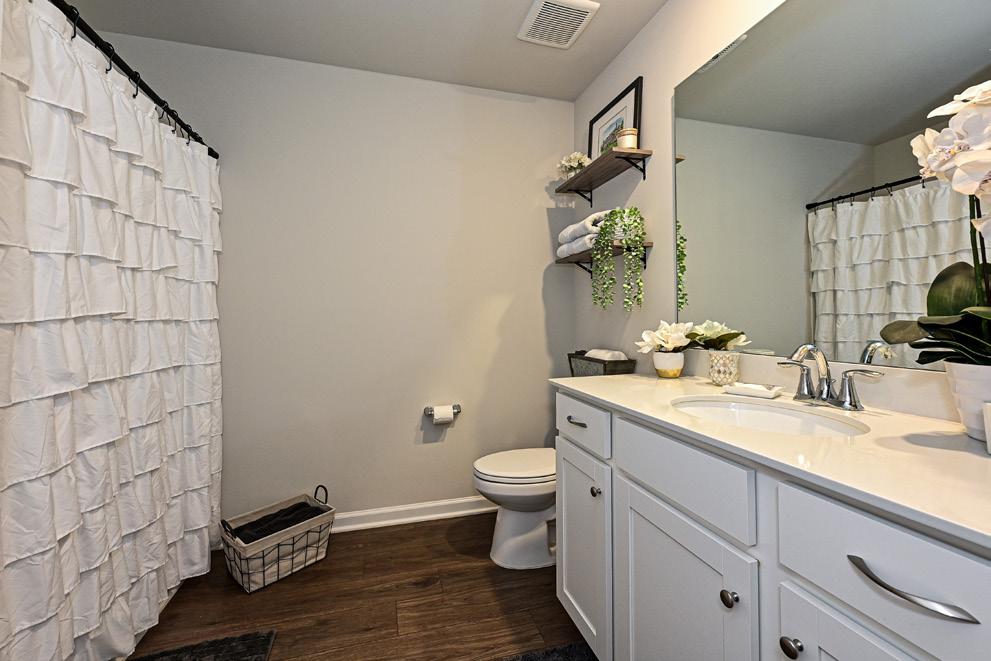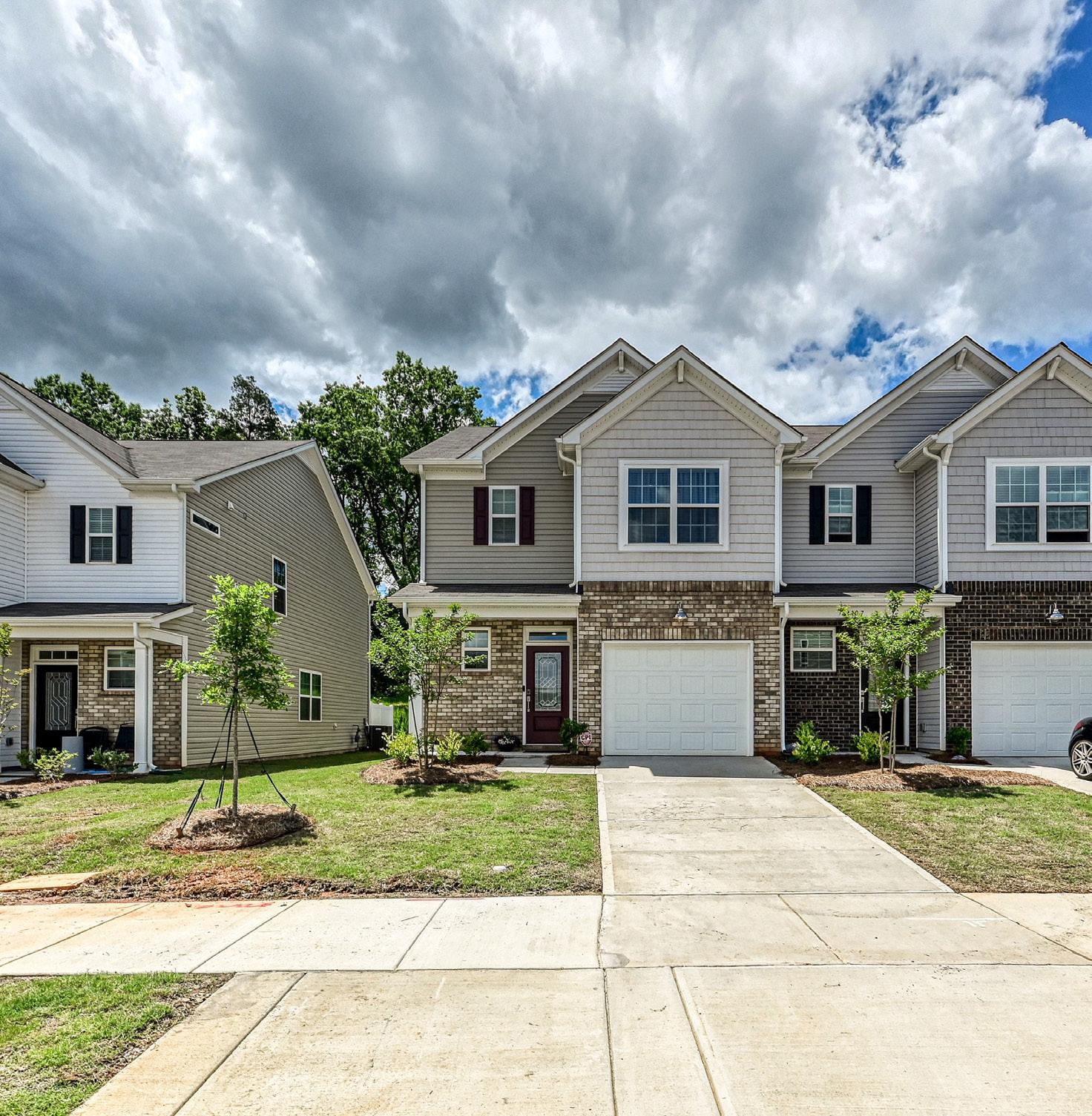

CHATEAU


14103
CASTLE NOOK DRIVE
The Chateau community is comprised of a new collection of designs that were quality crafted by Lennar. This townhome community features a lovely pool with bathhouse facilities and is conveniently located for shopping, entertainment, schools, places of worship, interstates and popular Lake Wylie. Chateau is surrounded by parks, ponds and natural beauty. The partial brick exterior, with a covered front entry, presents a stately appearance and the light filled foyer makes a lovely first impression of the interior.
A tasteful powder room, a coat closet, large storage closet and access to the garage are located off the foyer hallway.







GREAT ROOM
The open space of the great room makes it a wonderful spot to entertain or kick back. The eating area and kitchen meld together with the great room to create a seamless flow. Two sets of double windows allow natural light, and a French door leads to the back patio.






KITCHEN
The gourmet kitchen was thoughtfully designed and crafted with ultimate quality and ease of function. An abundance of countertop space, cabinet storage, a large pantry, stainless-steel appliances and oversized work island with undermounted sink are a few of the amenities.






PRIMARY SUITE
Stairs ascending to the upper level are constructed of EVP and have bullnose edges. A full window provides natural light. The hallway features neutral carpet, canned lighting, a linen closet, storage closet, access to the walk-in laundry room, the secondary full bath, and direct access to all bedrooms.The primary bedroom offers a serene and peaceful setting. Double windows, a trey ceiling with recessed light, a painted accent wall, and good wall space for furniture placement makes this a desirable retreat. The large, walk-in closet provides great storage space.
Luxuriate in the en-suite full bath that has a linen/ storage closet, a double sink vanity with a quartz countertop, drawer and cabinet storage, a full-sized mirror, a window, and a large walk-in shower with tiled walls, decorative tile accents and glassed enclosure. At the shower is a transom window. The private water closet has overhead lighting and a vented fan.
SECONDARY BEDROOMS
The secondary bedrooms are located at the other end of the hallway. Both have neutral carpet, overhead lighting, double windows and double door closets. The spacious secondary full bath is centrally located off the hallway and features a large vanity with quartz countertop, recessed lighting, a full mirror, vented fan, a two-piece molded tub/shower combination, and a linen/ storage closet. The large walk-in laundry room features EVP flooring and ventilated shelving. Cat6 wiring for the house is in this room.







PATIO
A front entry one car garage with remote controlled electronic door provides protection for your vehicle, additional storage and direct access to the front hallway.
The back patio is spacious and overlooks a wooded area which offers privacy. Paneled fencing is on either side of the patio making this a wonderful spot for sunning, relaxing and/or alfresco dining.



NOTEWORTHY FEATURES
• BRICK AND VINYL EXTERIOR
• END UNIT
• PREMIUM LOT
• UPGRADED FRONT DOOR WITH LEADED GLASS INSERT
• GAS HEAT
• LEVEL 2 QUARTZ COUNTERTOPS
• UNDERMOUNT STAINLESSSTEEL SINK WITH EUROPEAN STYLE FAUCET
• DESIGNER EVP FLOORING
• NEUTRAL CARPET
• FRIDIDAIRE 30’’ FREE STANDING GAS RANGE
• UPGRADED STAINLESS-STEEL APPLIANCES
• PAINTED ACCENT WALLS
• 2’ FAUX WOOD BLINDS AT ALL WINDOWS
• **WINDOW TREATMENTS DO NOT REMAIN
• **SELLERS WILL REMOVE FLATSCREEN TV BRACKETS AND REPAIR WALL
• **LG SIDE BY SIDE REFRIGERATOR WITH FREEZOR BELOW WILL REMAIN
• LAWN MAINTENANCE INCLUDED IN HOA DUES
• CPI HOME SECURITY SYSTEM. THE SELLER WOULD LIKE FOR THE BUYER TO TAKE OVER HIS MONITORING CONTRACT.
• *THE TAX VALUE AND TAXES ARE BASED UPON WHAT WAS ON RECORD PRIOR TO CLOSING. AT THE TIME OF THIS LISTING NEW TAX VALUE AND TAX BILLS HAVE NOT BEEN SENT OUT
Glen Townhomes

