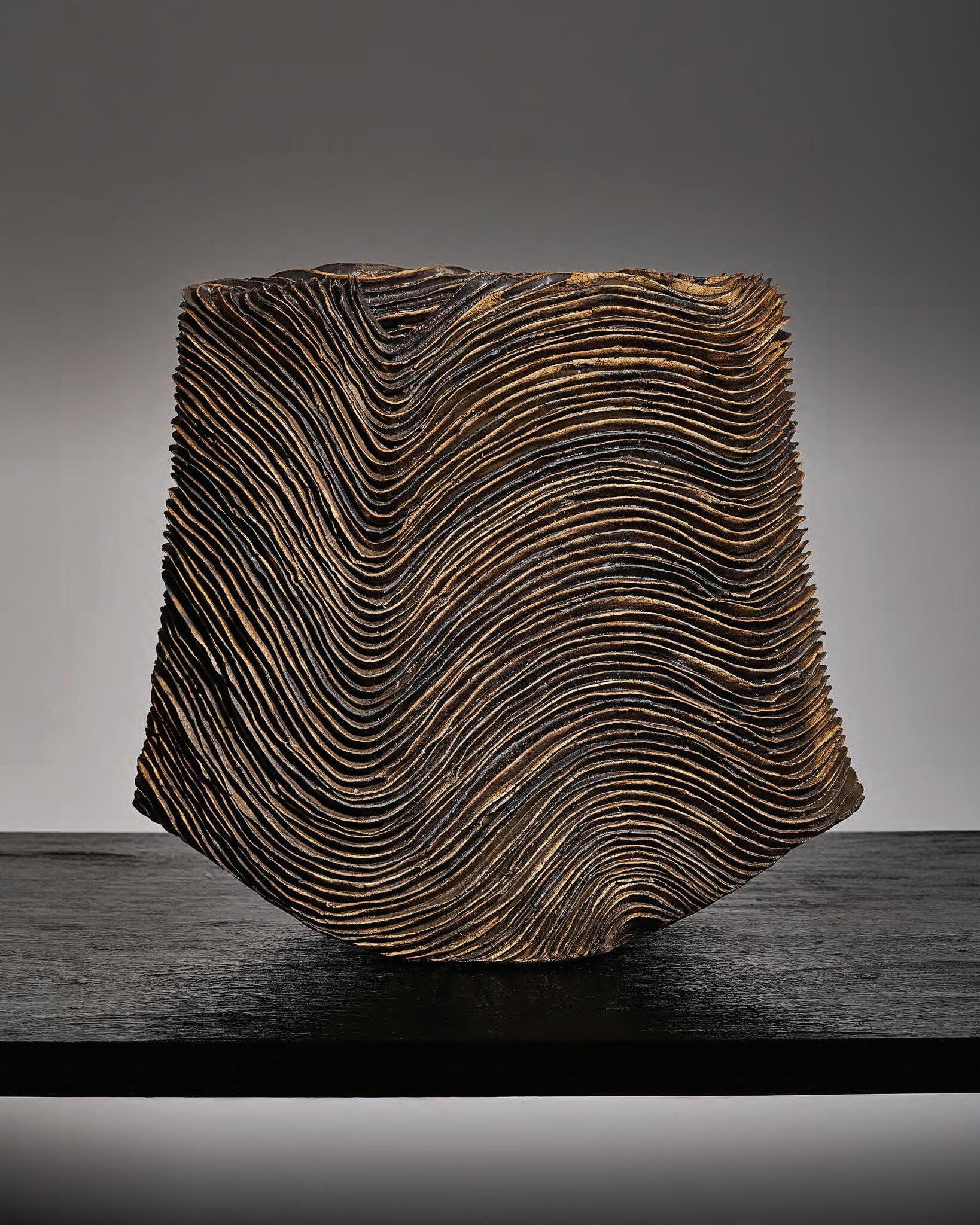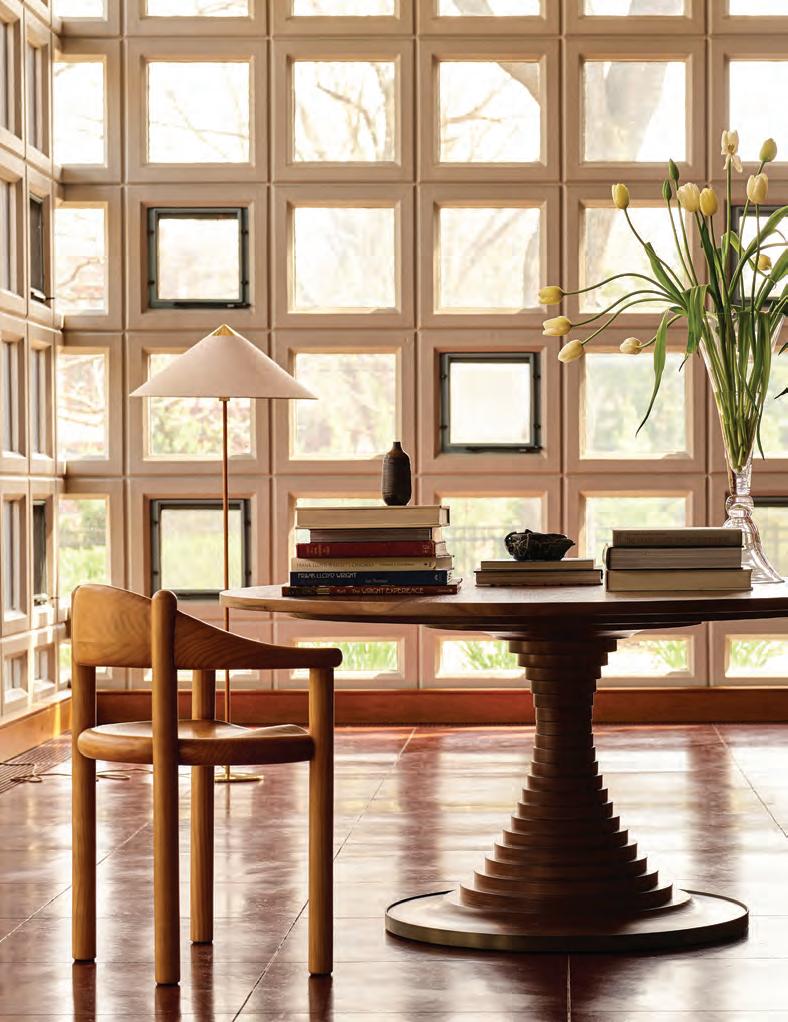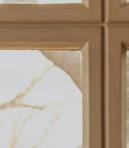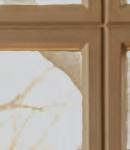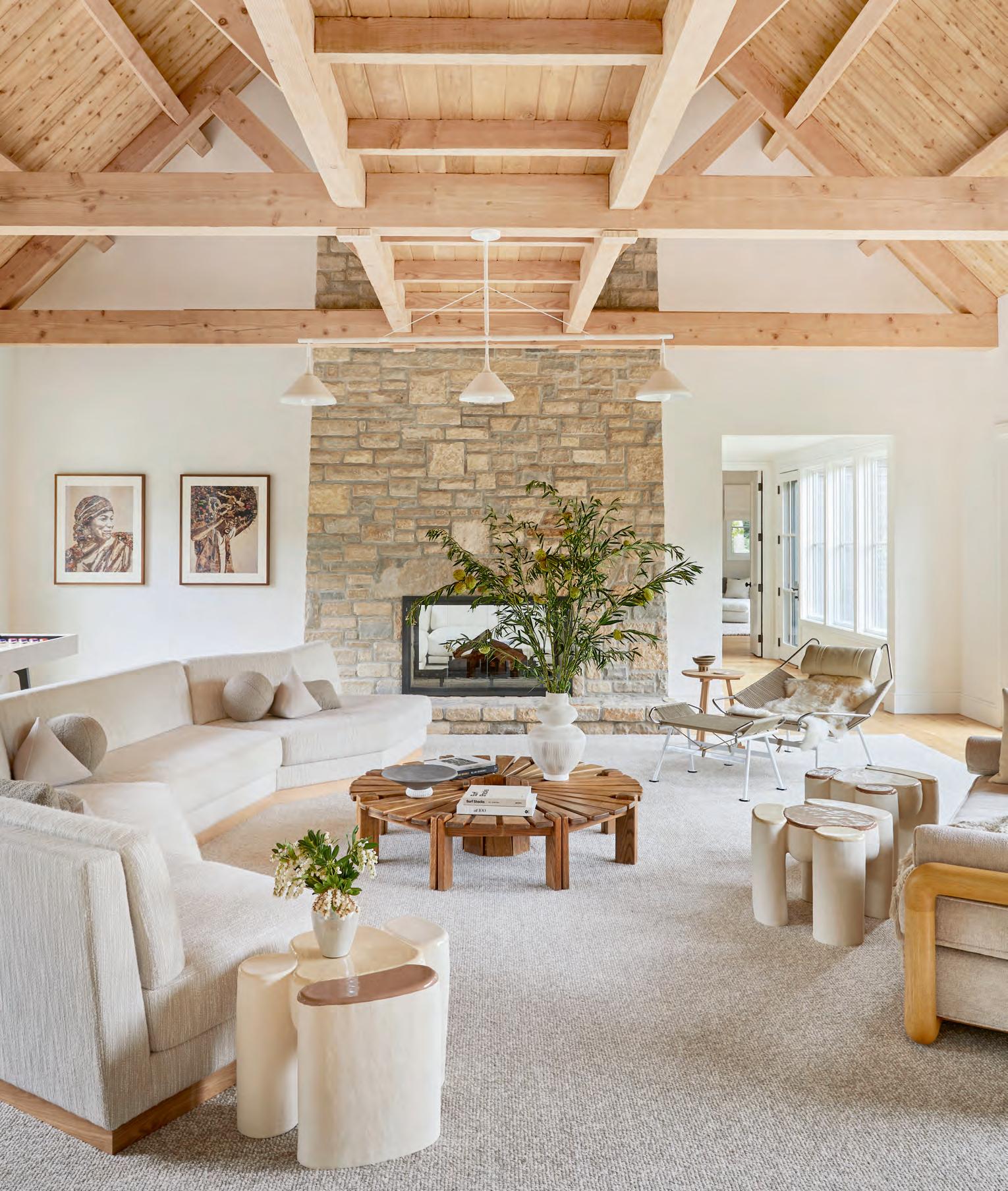





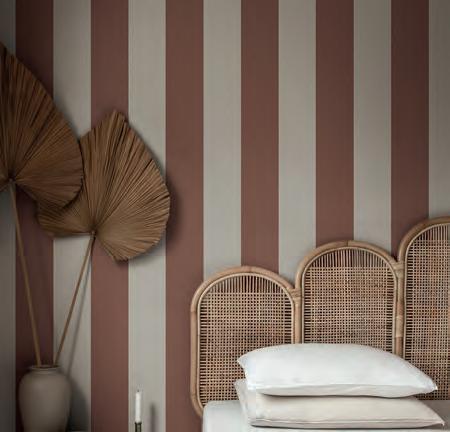








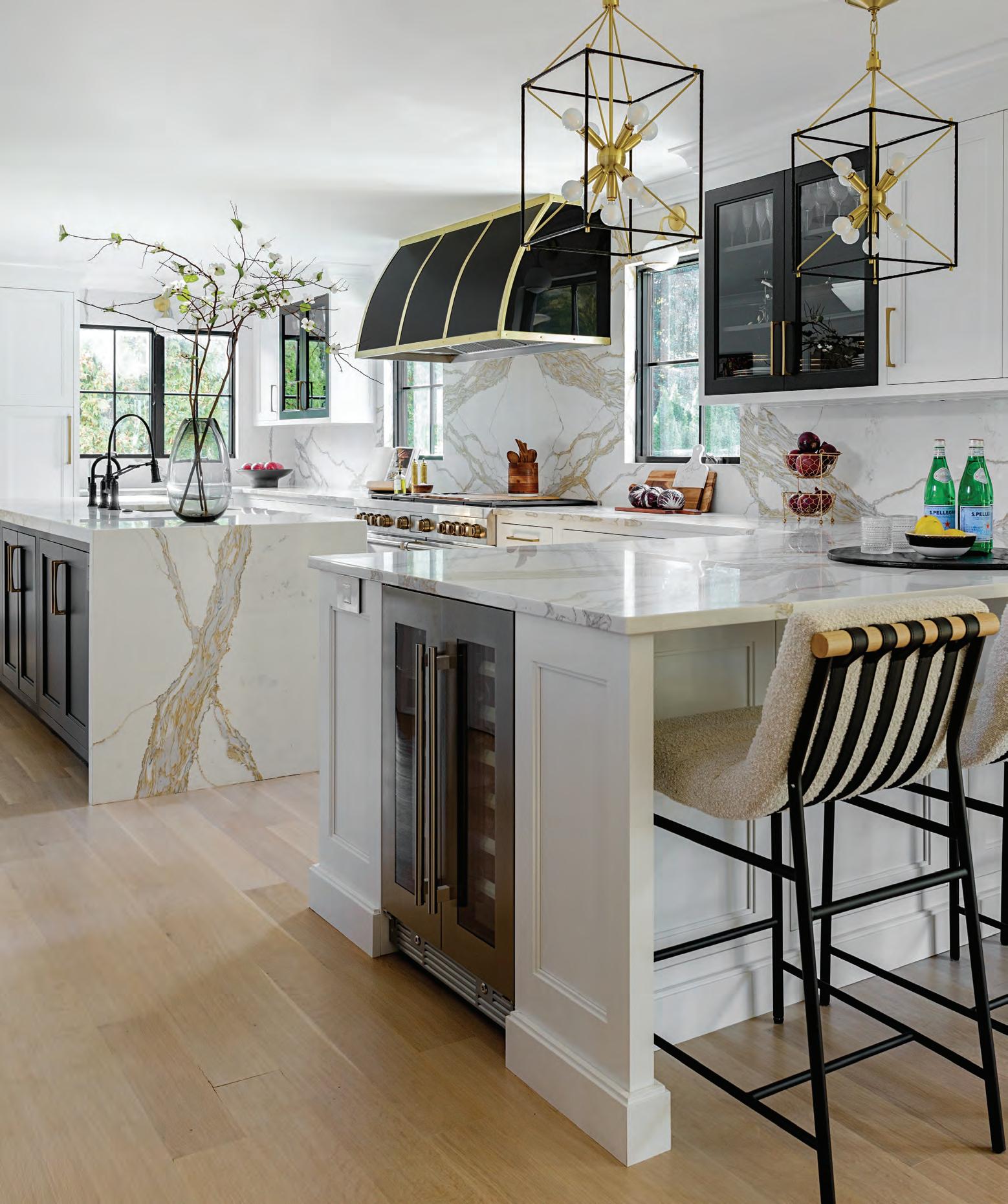

ON THE COVER:
“Organic Approach,” page 52 photograph by Jacob Snavely
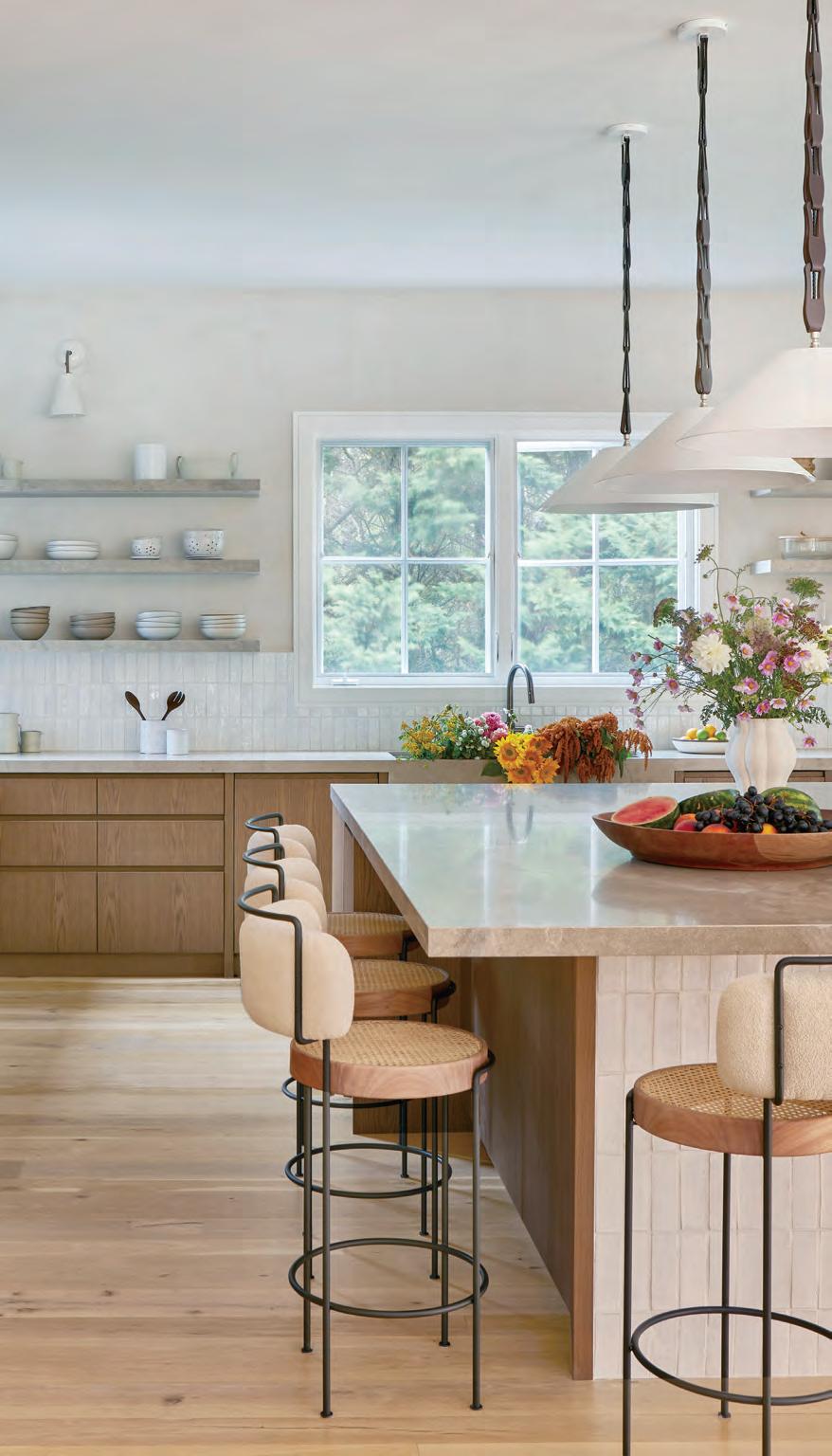


















ON THE COVER:
“Organic Approach,” page 52 photograph by Jacob Snavely

34 LIGHT AS AIR
In one of the Upper West Side’s most iconic pre-war buildings, designer Ellen Hamilton and architect Gordon Kahn marry past and present in the most resplendent way. by Clinton Smith photographs by Max Burkhalter
42
A TRUE-LIFE FAIRYTALE
Following its renovations, a storybook Tudor in Rye Brook continues to tell an ongoing happy tale for its family. by David Masello photographs by Jacob Snavely
52
ORGANIC APPROACH
Sculptural furniture led the way for a traditional shingle-style home’s reboot. by Annette Rose-Shapiro photographs by Jacob Snavely
62 AT YOUR SERVICE
Stylist Kimberly Power sets an alluring tablescape amidst De Gournay’s evocative East Side showroom. by Clinton Smith photographs by Hayley Ellen Day
66
FRSH PERSPECTIVE
Designer Juliette Spencer, founder of Atelier RO, brings European elan to the Upper East Side. by Clinton Smith photographs by Tim Lenz/OTTO
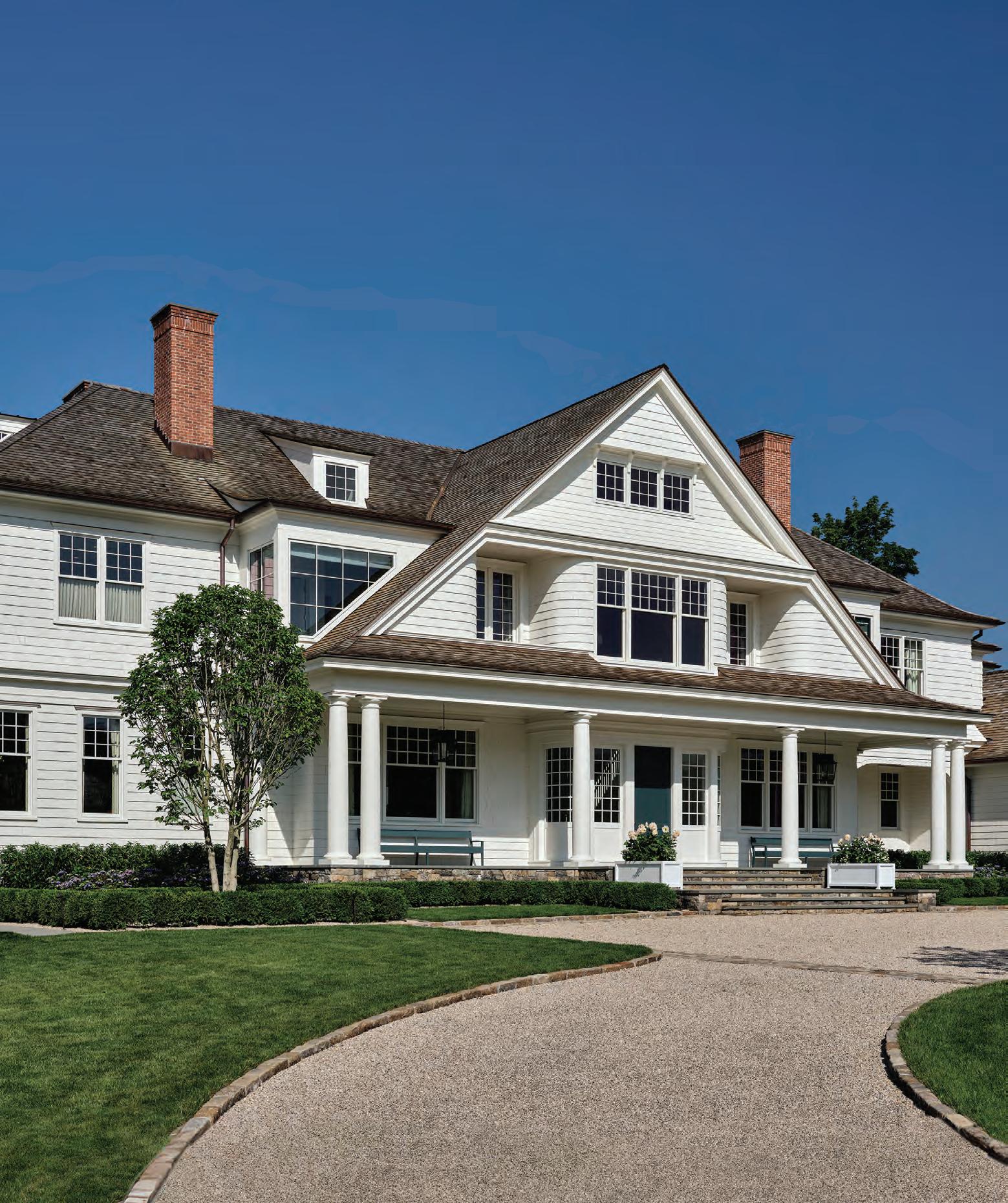
by Monica Michael Willis
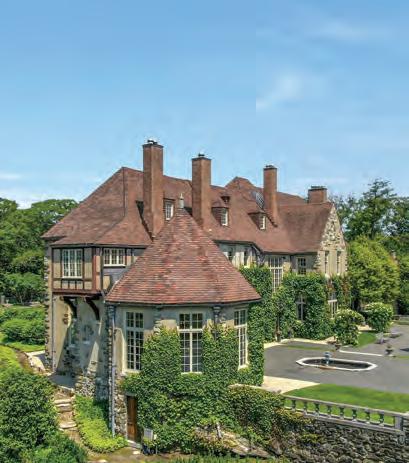



@cottagesgardens /cottagesgardens /cottagesgardens
@cottagesgardens @cottagesgardens

Follow @cottagesgardens on Pinterest for inspiration from front porches to tabletops—and everything in between.







New York is known for its eclectic mix of design, and this issue explores myriad styles and influences. On the Upper West Side, Ellen Hamilton and Gordon Kahn infuse subtle sophistication to an ornate apartment building. In Rye Brook, Erin Coren and Lina Galvao combine modern living and storybook charm within a classic Tudor. In Water Mill, Hilary Matt takes a light and bright approach. And in Lenox Hill, Juliette Spencer infuses an Upper East Side apartment with European elan. All of these residences prove that individual style is the best style, so get to decorating and make your home your own! Happy fall!



Clinton Smith Editor in Chief csmith@candg.com @MrClintSmith on Instagram


In 2013–2014, more than 60 of the design industry’s most celebrated talents came together to completely reimagine the New Hyde Park Ronald McDonald House, transforming 74 interior spaces—including bedrooms, common areas, media rooms, kitchens, and dining spaces—with donated furnishings and décor valued at over $5 million. ■ Today, NYC&G (New York Cottages & Gardens) and HC&G (Hamptons Cottages & Gardens) are once again proud to partner with Kravet LLC and Ronald McDonald House Charities New York Metro for the third phase of Project Design—this time for the brand-new, 60,000-square-foot Ronald McDonald House at Stony Brook Children’s Hospital. ■ This vital sanctuary will serve families facing the unimaginable challenges of caring for seriously ill children. We’re calling on the design community to lend their creativity, compassion, and craft. ■ Applications are now open for designers interested in joining this remarkable effort. You are invited to submit mood boards showcasing your vision for one of the many rooms that will help define the character of this new home-away-from-home. These spaces include 30 private bedrooms with ensuite baths, Reception and Lobby, Dining Room, Kitchens, Media Room, Playroom, Wellness Center, Fitness Center, Movie Theatre, Meditation Room, Laundry Rooms, Family Lounges, Rooftop Retreat, Volunteer Room, Community Board Room, and more. ■ “Design can change lives, and this project would be life-changing,” said Lisa Kravet, Chair of the Stony Brook Building Committee. “Bright, cheerful spaces have the power to uplift families in their darkest hour.” ■ To view inspiring images from Phases 1 and 2—and to receive the full designer info packet—please visit: cottagesgardens.com/ProjectDesign2027. ■ We hope you’ll join us in using design as a force for good.


Marianne Howatson CEO/Publication Director mhowatson@candg.com
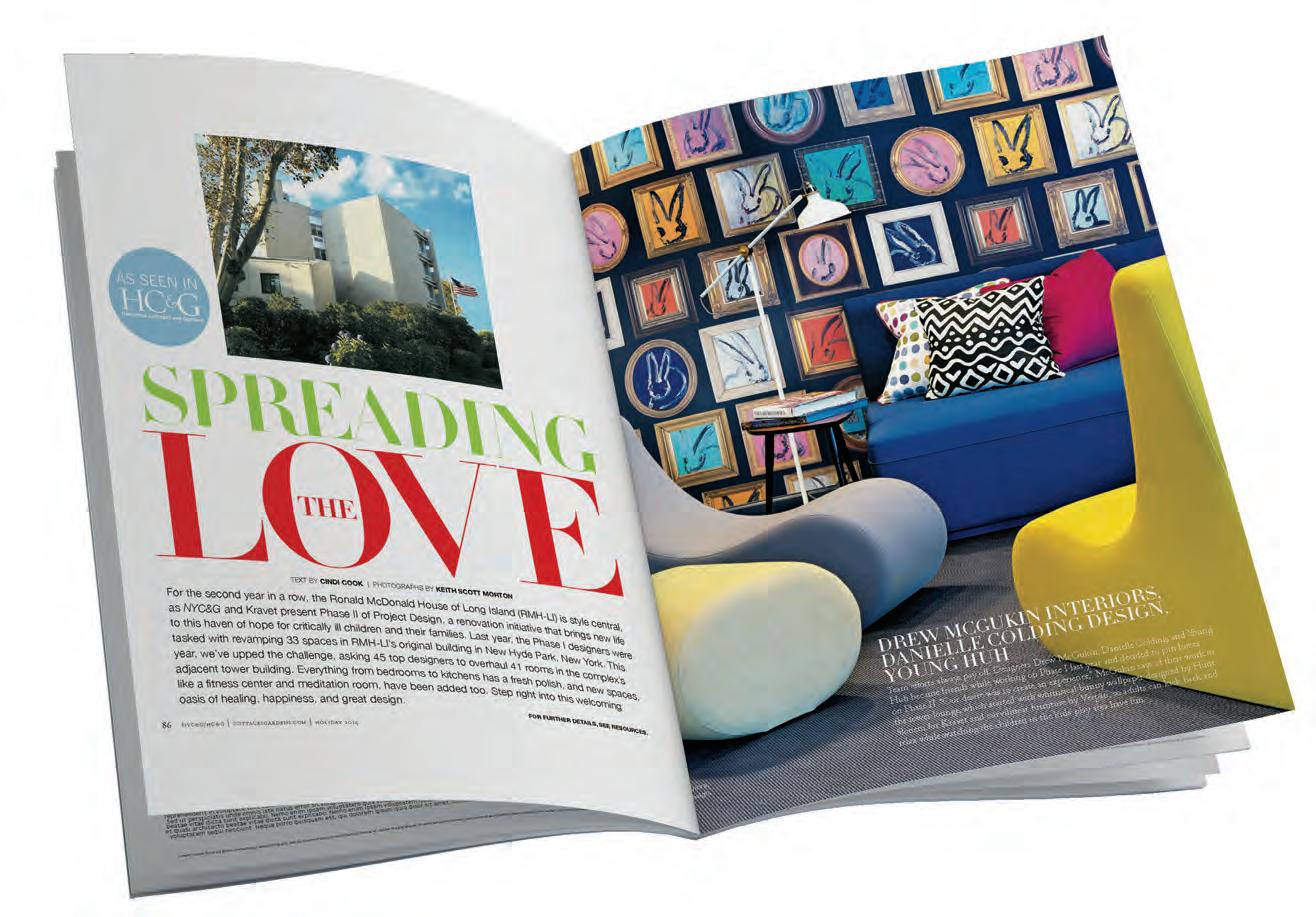




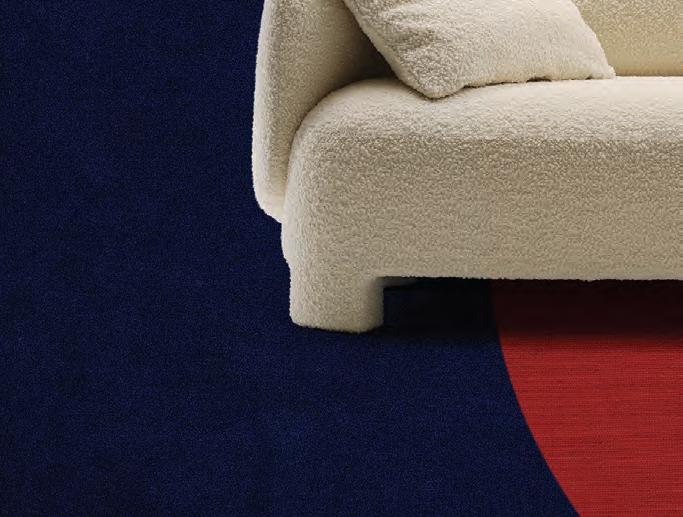



CHIEF EXECUTIVE OFFICER & PUBLICATION DIRECTOR MARIANNE HOWATSON
EDITOR IN CHIEF CLINTON SMITH
ASSISTANT EDITOR SHANNON ASSENZA
ART DIRECTOR KRISTEN HOGE
ASSOCIATE ART DIRECTOR SHELBY NINE-DURSO
EDITOR AT LARGE ALEJANDRO SARALEGU
ASSISTANT ART DIRECTOR LYDIA MATTSON
PROOFREADER ANNETTE ROSE-SHAPIRO
CONTRIBUTING EDITORS PAMELA ABRAHAMS, HEATHER BUCHANAN, SHERI DE BORCHGRAVE, BETH RUDIN DEWOODY, BARBARALEE DIAMONSTEIN-SPIELVOGEL, SHARON KING HOGE, ISABELLE KELLOGG, MARISA MARCANTONIO, DAVID MASELLO, WENDY MOONAN, JEAN NAYAR, SUSAN PENZNER, MARIA RICAPITO, ROBERT RUFINO, SUZANNE SLESIN, R. E. STEELE, MONICA MICHAEL WILLIS
CONTRIBUTING PHOTOGRAPHERS TRIA GIOVAN, RICHARD LEWIN, TIM LEE, ANASTASSIOS MENTIS, PETER MURDOCK, ISABEL PARRA, ERIC STRIFFLER, DOUG YOUNG
C&G MEDIA GROUP
EDITORIAL DIRECTOR DJ CAREY
COTTAGESGARDENS.COM daily DEEDS.COM
DIGITAL EDITOR JACQUELYN SHANNON
DAILYDEEDS.COM EDITOR ANNE GIORDANO
PRODUCER MICHAEL EKSTRACT
DIGITAL INTERNS TALIA DONINGER, CHLOE GJURAJ
PUBLISHER, HC&G AND DIRECTOR, PALM BEACH COTTAGES & GARDENS PAMELA ELDRIDGE | 475-292-2645
ASSOCIATE PUBLISHER, NYC&G MELISSA GROHER ROSENBLUTH | 475-292-2644
ACCOUNT DIRECTORS
LISA HEISSAN | 475-292-2641 WENDY HORWITZ | 475-292-2650 JAMIE LEWIS | 475-292-2637 LAURA MEYER | 475-292-2640 ROBIN O’HARA | 475-292-2646
SALES ASSISTANT ESTELLE WIDMER
PRODUCTION MANAGER
DIRECTOR OF MARKETING, EVENTS, AND PR
MARKETING AND EVENTS ASSISTANT
CREATIVE SERVICES MANAGER
BUSINESS MANAGER/HR
CARLA EVANS 475-292-2633
JENNIFER BARBARO
ALEXA FERRONE
SARAH RUSSO
CAROL ABRAMS
DIGITAL EDITION Please visit cottagesgardens.com/digitaleditions
FINANCE MANAGER
FINANCE ASSOCIATE
DISTRIBUTION
PRODUCTION SERVICES CONSUMER MARKETING
FOLLOW #COTTAGESGARDENS
WRITE TO US We love hearing from you! E-mail us at advertising@candg.com
ROSEANN BROWN
JOY MARSHALL
DIRECT MARKETING DISTRIBUTION
INTERNATIONAL COLOR SERVICES
NEXT STEPS MARKETING THEA SELBY AND KAREN L. CUNNINGHAM
NEWSLETTERS Sign up for Cottages & Gardens newsletters at cottagesgardens.com/newsletters
Subscriptions to our publications are available at the following prices:
HC&G (8 issues): $44.95 NYC&G (5 issues): $44.95 CTC&G (11 issues): $54.95 Palm Beach Cottages & Gardens (3 issues): $34.95 Offers are available if you purchase two or more titles online at cottagesgardens.com/subscribe.
Please allow four to six weeks for your first issue to arrive. Subscription questions? Please call 203-227-1400 or email subscriptions@candg.com To subscribe by mail, send check or money order, Attention: Subscriptions, to:
C&G MEDIA GROUP
40 Richards Avenue, 5th Floor, Norwalk, CT 06854 Phone: 203-227-1400 cottagesgardens.com
Copyright © 2025 by Dulce Domum, LLC. All rights reserved. Cottages & Gardens is a trademark and a service mark of Dulce Domum, LLC. Reproduction by permission only. The publisher and editors are not responsible for unsolicited material.



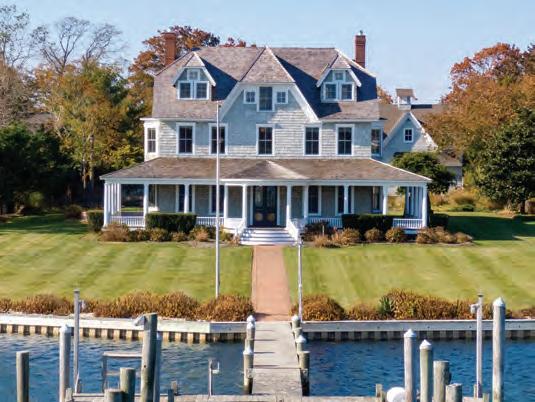







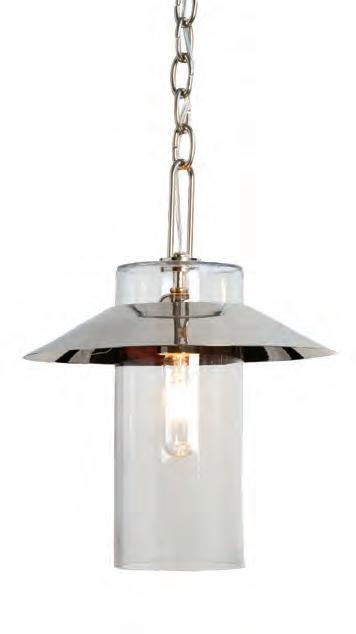

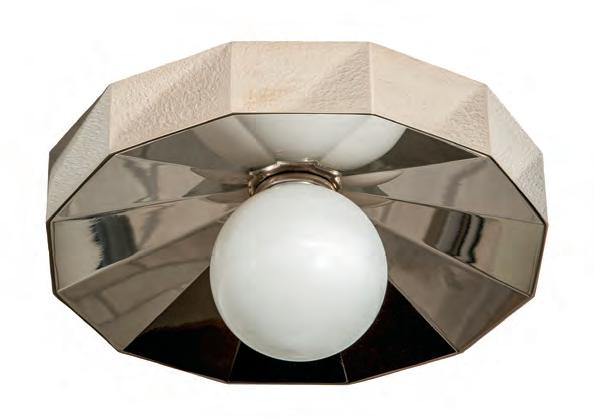

Remains Lighting and Los Angeles-based design studio Commune introduce a wide range of designs for their 10th Anniversary Collection.
Commune founders Steven Johanknecht and Roman Alonso, and Remains founder David Calligeros, share a belief in the power of collaboration and, of course, good design. The 10th Anniversary Collection includes new lighting designs, mirrors, and for the first time, sculptural accessories. Each piece is handcrafted in Remains Lighting’s Brooklyn factory.
“Our long-standing relationship with Commune is certainly one rooted in mutual respect for good design,” says Calligeros, “and these new designs will be celebrated by our clients.” remains.com

FURNITURE, ACCESSORIES, AND FINISHING TOUCHES— ALL PERFECT FOR FALL (AND BEYOND). WRITTEN AND PRODUCED BY CLINTON SMITH
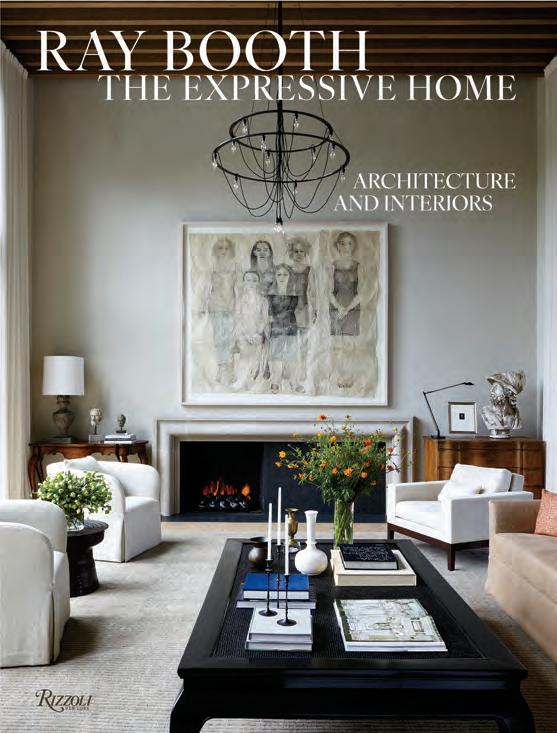
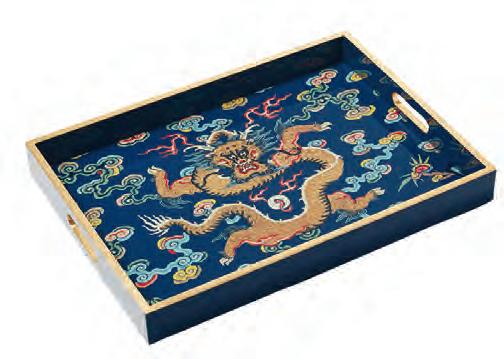



is a new introduction from the Danish company.
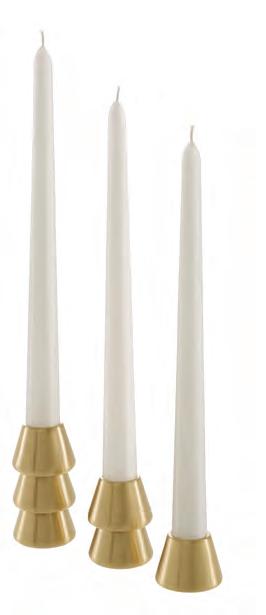




Compact shrubs for small gardens, a don’t-miss plant sale, and a nifty scented gift idea.

Cool air and warm soil make early fall one of the best times to plant flowering shrubs. Many of the best choices are naturally compact, making them ideal for balconies and smaller gardens, where they provide color and four-season appeal. Just make sure the shrubs have well-drained soil, consistent moisture, and a four-inch mulch to insulate new roots come winter. Some dependable natives for structure and bloom include pollinator-friendly potentilla, aka shrubby cinquefoil (Dasiphora fruticosa), a heat- and drought-tolerant shrub that
sports yellow, white, or pink blooms well into fall. Shrubby St. John’s Wort (Hypericum prolificum) offers four-season interest, with sunny yellow blooms, foliage that turns orange-red in autumn, and persistent winter seed capsules. For airy white midsummer flowers that draw bees and butterflies, plant meadowsweet (Spiraea alba). Steeplebush (Spiraea tomentosa) bears spires of pink in late summer and seedheads that linger into autumn. Common buttonbush (Cephalanthus occidentalis) thrives in wetter conditions and boasts honey-
scented white flowers butterflies find irresistible. If supporting pollinators and birds is a priority, turn to all-stars like fothergilla (Fothergilla gardenii), which attracts early-season pollinators with fragrant spring bottlebrush flowers and ends the year with fiery foliage. A compact native, New Jersey tea (Ceanothus americanus) feeds pollinators and is a host plant for several butterflies. Count on highbush blueberry (Vaccinium corymbosum) for bell-shaped spring blossoms, sweet midsummer berries, and vivid scarlet autumn leaves. —Monica Michael Willis

With the highest degree of professionalism and integrity, we are committed to excellence in everything we do. Providing comprehensive solutions for all of your property’s needs, a deep sense of stewardship for the land and an outlook of positivity distinguishes our approach.
(Santa Maria Novella, $38)
Handmade by Santa Maria Novella, a centuries old perfumery and herbalist shop in Florence, Tabacco Toscano Scented Wax Tablets are infused with Tuscan hibiscus and myrtle. Woodsy with notes of amber and leather, the botanical tablets perfume drawers, closets, and linens— and make excellent hostess gifts. A box of two costs $38 at alderandcoshop.com.


Shop native trees and shrubs alongside dazzling bulbs, orchids, succulents, and tropicals at the Brooklyn Botanic Garden’s Fall Plant Sale on October 15 (4 to 7pm) and 16 (10am to 2pm Visit bbg.org for tickets: They’re free but required— and include same-day admission to the garden.


At the cutting edge of green architecture, Japanese architect Koichi Takada believes our obsession with building taller and taller is outdated.
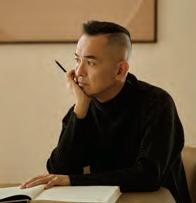
In Koichi Takada: Naturalizing Architecture (Rizzoli; $75), author Philip Jodido delves into the Sydneybased architect’s most innovative new projects, all designed to foster connection to nature and push the boundaries of sustainable design.
Highlights include Italy’s Sunflower House, whose roof and floors rotate with the sun to maximize comfort and minimize energy use, while its compact base safeguards against future flooding and exerts minimal pressure on local biodiversity.
Another standout is Brisbane’s Urban Forest, a 30-story luxury tower with 382 apartments that Takada hopes will be the world’s greenest residential building when completed. The design incorporates natural cross ventilation, solar panels, rainwater catchment, an urban farm, bi-level roof garden, and open public park at ground level. Its façade will support a cinematic sward of 27,000 native plants and 827 trees to help cool the structure and sink carbon. But Takada’s work is not just about making buildings look natural. “It’s about creating positive environmental change in the homes we live in, the neighborhoods we work and play in, and ultimately the planet we are privileged to inhabit.” —M.M.W.



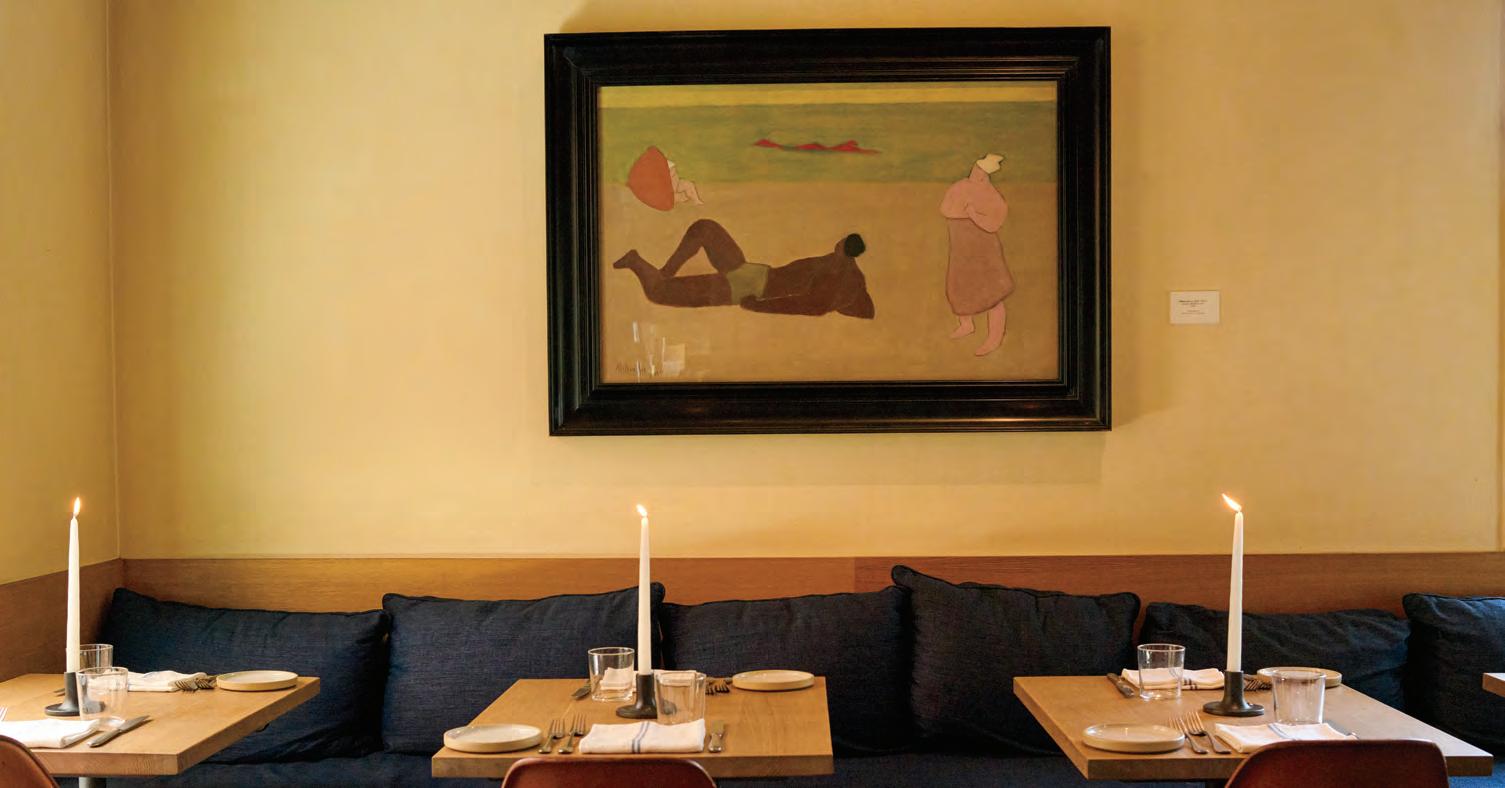
Between the two forks lies a destination restaurant, Léon 1909, which beautifully showcases its native terroir, on Shelter Island. It’s a clubhouse for some of the most creative residents of the east end of Long Island, with a niche following among artists, actors, and musicians, who gather all year around its 14-footlong open hearth.
“When you first walk into the restaurant the fire is mesmerizing,” says chef Armond Joseph, a master of live-fire cooking.
Léon 1909 opened quietly four summers ago but only came to my attention recently, after I learned it had earned Wine Spectator magazine’s Award of Excellence, making it one of the country’s premiere wine drinking restaurants. It had a chef with real pedigree, I discovered, a veteran of top New York restaurants Del Posto and Wildair, and owners with very deep pockets, financier-turned-art dealer Robert Mnuchin and his daughter Valerie. So how had the restaurant flown under the radar, generating almost no buzz among the summer hordes from the North and South Fork?
Intrigued, I hopped on the ferry to Shelter Island for dinner one night.
The evening began on a high note, in the rustic wood-beamed dining room framed by a Milton Avery seascape from 1945, as warm brioche arrived fresh out of the oven, with a

tangy whirl of cultured butter. We started with sweet red shrimp plucked from the waters off Montauk, served raw in a refreshing crudo. And then the delicious procession of flame-licked dishes began. There were plump local scallops, blistered in the hearth, a succulent ribeye, dryaged in-house, and an enormous show-stopping pork chop with chanterelles.
The restaurant’s wine director, Andrew Izzo, formerly of José Andrés’ Mercado Little Spain in New York, talked us through the impressive wine list, suggesting half bottles to carry us through dinner—a Chablis from Domaine Laroche to begin, followed by an exceptional red Burgundy, a Gevrey-Chambertin from Domaine Georges Lignier. But first there were flutes of grower Champagne from Gaston Chiquet.
I flipped through the list and found it incredibly well-priced. While most restaurants mark their bottles up three times or more, Izzo doesn’t go beyond double. “I want people to be able to try something great at a fair price,” he said. He pointed out a couple of big-ticket Burgundies, often hard to find and prohibitively priced. “We’re selling a Domaine JacquesFrédéric Mugnier Chambolle Musigny for just $400,” he said.
For serious collectors and connoisseurs, the very high-end of the list has some very good values, including a 2022 Corton Grand Cru
from Domaine de la Romanée-Conti. “I paid $700 for it and I’m selling it for $1400,” said Izzo.
After dinner, coming off the high of such an exceptional meal, I reached out to Valerie Mnuchin to learn more about the restaurant.
“My father and I spent a lot of time on Shelter Island during Covid,” she said. “One day he said to me, ‘You are going to open a restaurant here.’” And so, with her father’s encouragement, she began to look for a space. For Valerie, who had been for years buying, renovating and selling homes in the Hamptons, it would be her first foray into hospitality.
They decided to name the restaurant after Robert’s father, Léon, a native of Belgium, born in 1909, and to focus on the sort of simple live fire cooking Robert and his father had enjoyed on
family vacations visiting restaurants on the French Riviera.
An interest in art, it turns out, has run in the family for generations. After immigrating to the US, Léon became a prominent New York lawyer, but he was also deeply entrenched in the art scene representing artists like Willem de Kooning and collecting their work. Robert picked up the art bug too, transitioning from a big job at Goldman Sachs to a full-time career as an art dealer. In 2019, he set a record for a work by a living artist, at auction placing the $80 million winning bid for a client, for a sculpture by Jeff Koons.
Through the widow of artist John Chamberlain, who spent his last years on Shelter Island, Robert and his daughter got a lead on a restaurant space, a former bank, enlisting New York architect Robert


Kane to replace it with a beautiful Mediterraneanstyle restaurant.
Today, Valerie is a constant presence at Léon 1909. Her father, still running his Manhattan gallery, C&M Arts, at 92, pops in for dinner every few weeks.
The restaurant attracts many art world luminaries, among them artist couple Eric Fischl and April Gornik. “We get actors, musicians and many muckety-mucks from my father’s generation,” Valerie says. She is most flattered that top New York chefs like Cédric Vongerichten (son of Jean-Georges) and Eric Ripert (who celebrates his birthday there every year) have become regulars.
At the end of my dinner at Léon 1909, sipping Sauternes in the packed restaurant on a balmy summer Friday, I wondered aloud about the crowd there. “Eighty percent come over by ferry from the Hamptons,” said Chris Clark, the restaurant’s amiable manager. “They find it so peaceful here, an oasis on Shelter Island, which is an oasis itself.”

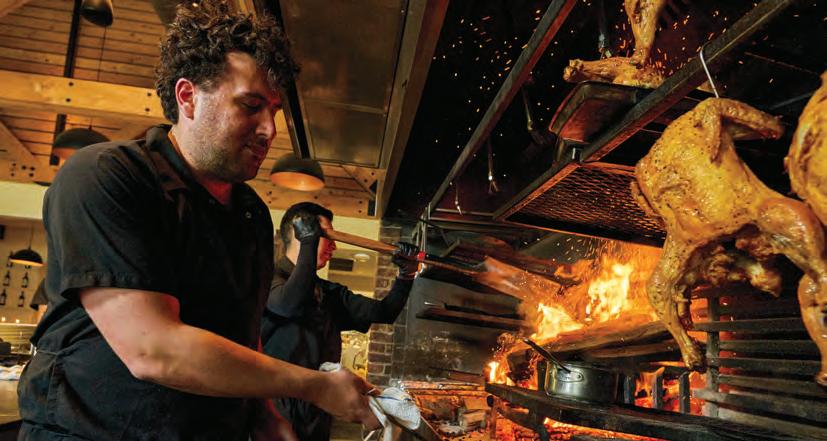




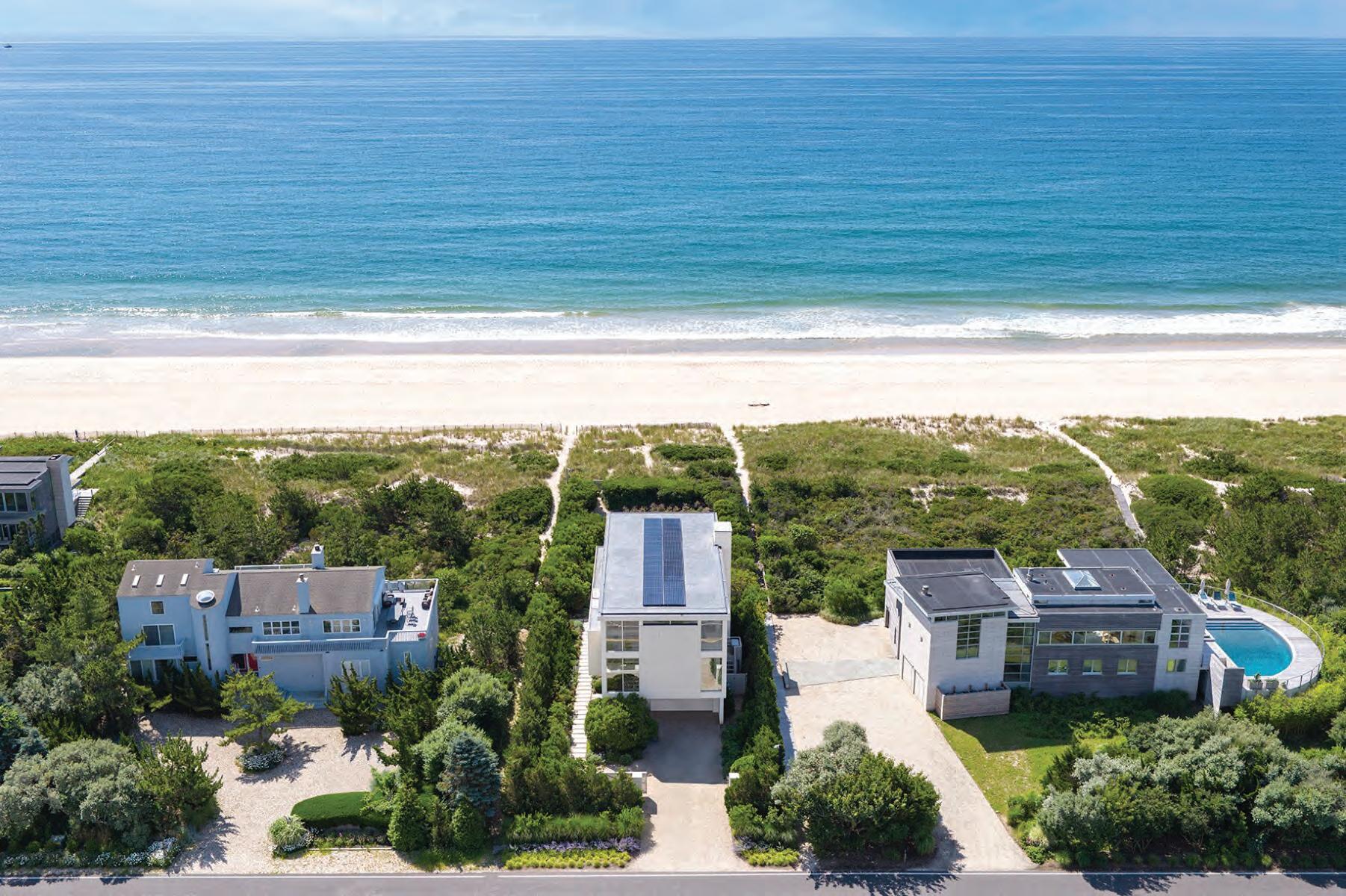






BY MONICA MICHAEL WILLIS

As the leaves start to color and we lean into autumn, the luxury market in the metropolitan area remains robust and competitive— with a n abundance of gorgeous options. For buyers looking for location, as well as every modern convenience, a chic, family-friendly floor-through on Madison Avenue, not far from the Guggenheim, fits the bill. Want space and architectural pedigree within commuting distance of the city? There’s a spectacular historic estate on 151-acres in Tuxedo Park, plus Jackie Gleason’s beautifully quirky Westchester home—designed to resemble a spacecraft—has also hit the market. Out east, a glorious oceanfront estate nestled amid the dunes, pines, and wild beach plums in Amagansett is destined to make one lucky (and deep-pocketed) buyer very happy: The walls are made of glass, and the views quite literally go on forever.
On the market for the first time in more than 30 years, this Hudson River Valley landmark—known as Renamor—is set on 151 acres, the largest
parcel ever offered in exclusive Tuxedo Park, America’s first gated planned community. Built in 1928, the romantic French Provincial estate boasts 16 bedrooms, 20 full baths, and 19 fireplaces, not to mention the beautifully landscaped grounds, which have been nurtured by the same gardener for four decades.
Spanning three residences, the property includes a 14,000-square-foot main house with majestic great hall, banquet dining room, paneled library, wine cellar, and six en suite bedrooms; a renovated 3,700-square-foot guesthouse; and a 4,500-square-foot carriage house with a swanky private apartment. Equally grand, the grounds boast a picturesque infinity pool with spa, fountains, a tennis court, log cabin with stone fireplace, five-car garage, and a period boathouse on tranquil Tuxedo Lake.
Thanks to the late owner’s sizeable investment and commitment to sustainability, Renamor, priced at $29.5 million, also runs entirely off grid, using renewable geothermal and solar energy created and stored on-site. Richard Ellis of Ellis Sotheby’s International Realty holds the exclusive listing; (914) 393-0438.
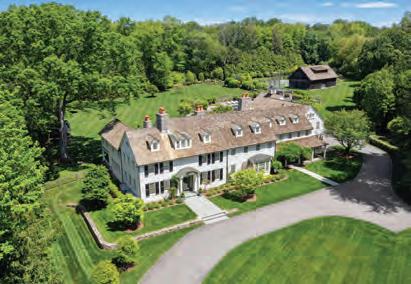
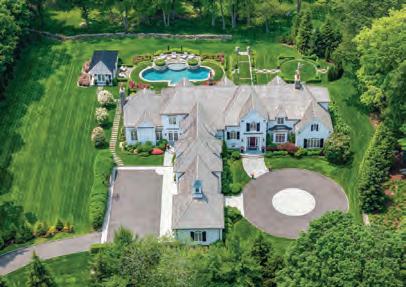


125-127 Bedell Road | Poughkeepsie, NY
$1,699,000 | 7 bed, 7 bath Web# 873658
Jillian Pajer: O 914.273.1001 | M 845.591.4202
John Oliveira: O 914.723.6800 | M 914.447.2081

25 Lake Gilead Road | Carmel, NY
$1,050,000
474 Ponus Ridge | New Canaan, CT
$6,495,000 | 6 bed, 6 bath, 3 half bath Web# 24103974
Melissa Engel: O 203.889.5580 | M 203.858.0266 John Engel: O 203.889.5580 | M 203.247.4700


44 Watergate Drive | Amawalk, NY
$1,495,000 | 4 bed, 3 bath, 1 half bath Web# 881188
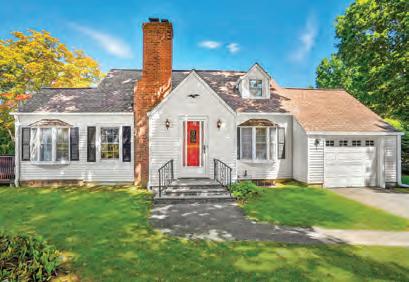

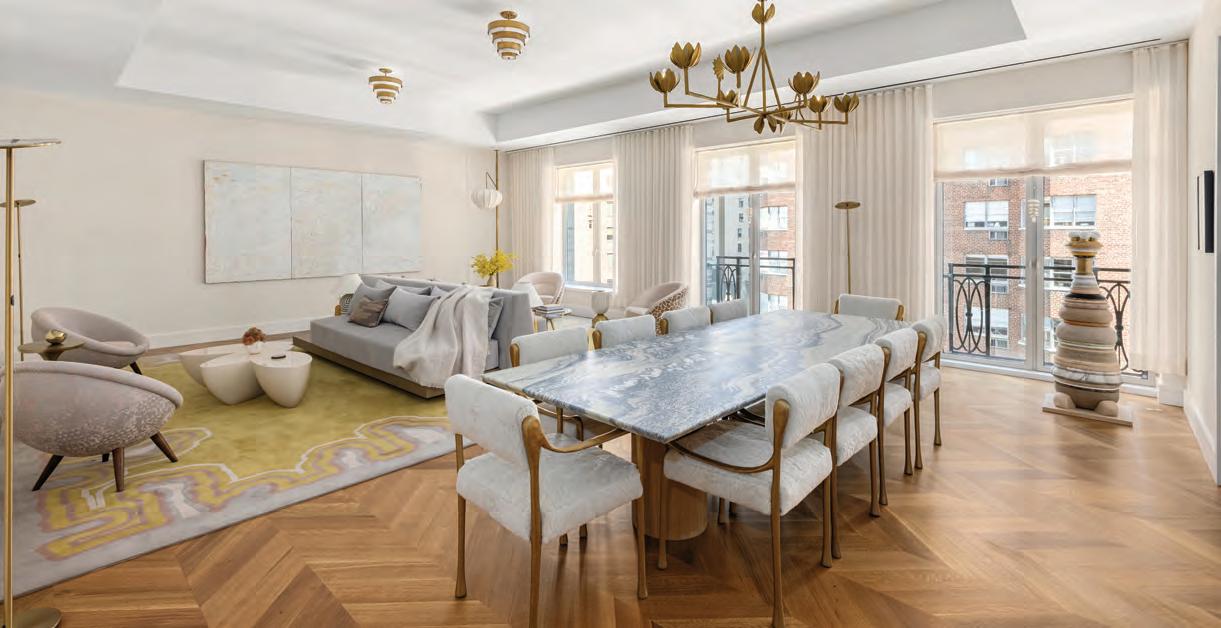
Designed by Robert A.M. Stern, with stylish interiors by Kelly Behun, this posh, familyfriendly residence spans the entire fourth floor, offering exceptional privacy, as well as easy access to Museum Mile, Central Park, and some of the city’s top restaurants, shops, and private schools. One of only 13 units in the boutique building, the 3,136-square-foot apartment has four bedrooms, three baths, and a pretty powder room paved in Burlesque marble. A dramatic foyer with custom chevron-pattern oak flooring opens onto a sunny, 28-foot great room with three oversized windows overlooking Madison Avenue. The adjoining eat-in kitchen gets its good looks from Molteni cabinetry, a seven burner Lacanche range, and premium Wolf, Miele, and Sub-Zero appliances distinguish. The spacious primary boasts two oversized closets and a luxurious windowed bath with Bianco Oro marble slab walls, Waterworks fixtures, and heated floors. In addition to having a full-time doorman and concierge, the building has a fitness center and training room with Technogym equipment and a furnished roof deck, where residents can kick back and watch the sun set over the Jacqueline Kennedy Onassis Reservoir. Priced at $6.25 million, 1228 Madison Avenue is listed with Ruthie and Ethan Assouline of the Assouline Team at Douglas Elliman; (305) 458-8331.





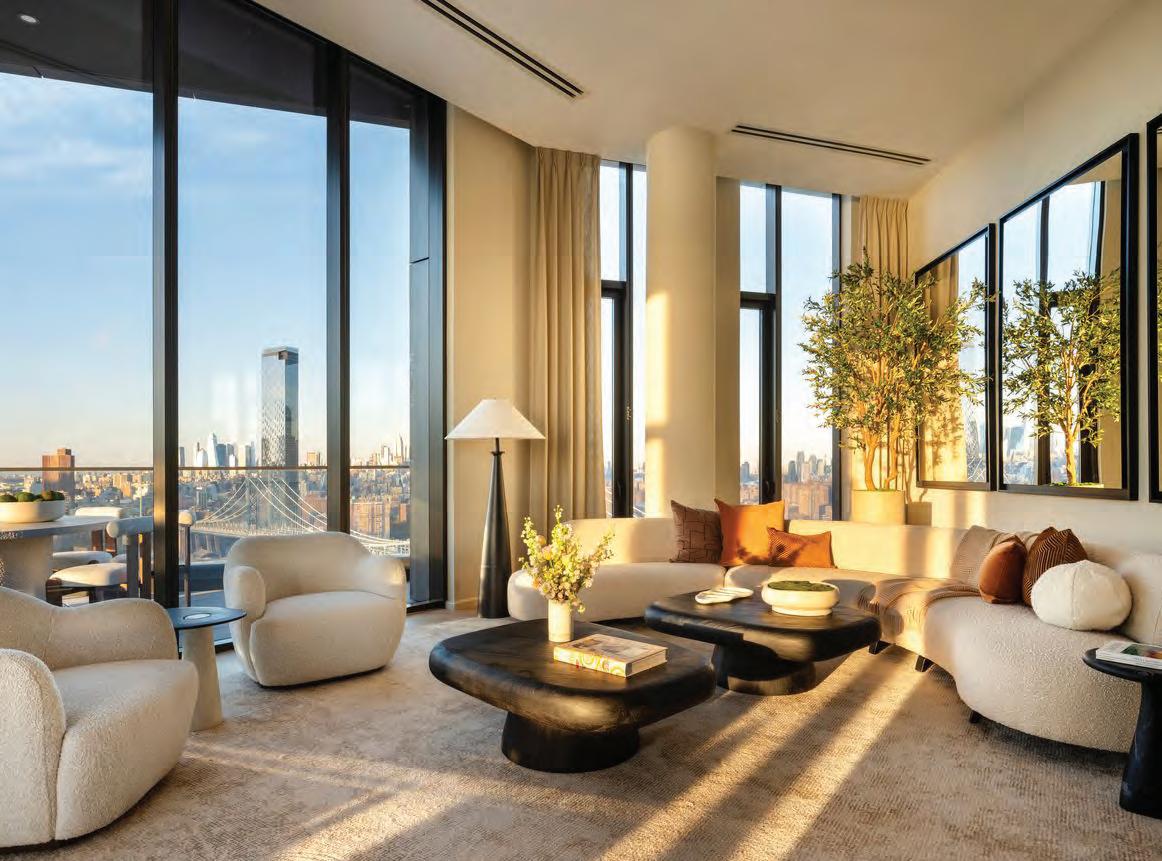








The late Jackie Gleason’s Westchester estate, dubbed the Mothership, has hit the market for $5.5 million. A testament to the comedian’s fascination with UFOs and outer space, the cosmic, midcentury property boasts a circular, three-bedroom, two-bath residence that architect Robert Cika, a disciple of Frank Lloyd Wright, built to resemble a spacecraft in 1959. Gleason had exacting standards, which may be why the five-year project—financed in part by CBS, the comic’s employer—came in at the then exorbitant sum of $650,000.


Nearly 70 years later, the Mothership remains a marvel of craftsmanship. Highlights include an intricate ceiling and spiral staircase built by a Scandinavian boatbuilder, floor-to-ceiling ribbon windows, Italian marble fireplaces, a curved stainless-steel kitchen, and a glamorous bar, where Gleason entertained pals like Marilyn Monroe, Frank Sinatra, and Richard Nixon. The property also includes a stone guest house nicknamed the Barracks and a smaller, more rustic spaceship Gleason used as a bunkhouse. Though the Cortlandt Manor landmark exudes space-age kitsch, the almost nine-acre property feels decidedly down to earth, with shade trees, a vegetable garden, and room for expansion. Heidi Henshaw of Corcoran Legends Realty holds the exclusive listing; (914) 224 1493.

Oceanfront properties as stunning (and secluded) as this 2.8-acre Amagansett estate on Dunes Lane don’t come cheap. Priced at $49.5 million, the gated sanctuary promises peace, privacy, and a soundtrack of waves hitting sand on repeat. Designed by visionary architects Thomas Phifer and Partners, the 7,200-square-foot residence is situated atop a pale concrete platform surrounded by native pines, bayberry, and beach plums. An earthy mix of concrete, steel, glass, and pale wood, the masterful six-bedroom, seven-bath compound is housed in a trio of glass-walled pavilions sited around a heated pool and connected by a deck with glass railings. The main pavilion houses an open kitchen with dual islands, a dining area, and living room; a den/library and a suite of bedrooms for family and guests round out the second. Occupying its own glass cube, the primary suite has a sitting area, sleek spa bath, and the kind of meditative seaside views that garner jumbo price tags. The expansive deck offers space for sunbathing, outdoor dining, and late-night stargazing, and an elevated walkway leads directly from the house to the main attraction—200 feet of completely private Atlantic Ocean fabulousness. Hedgerow Exclusive holds the listing; (631) 296-8543. —Monica Michael Willis
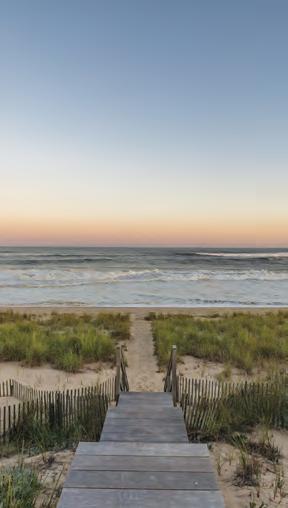
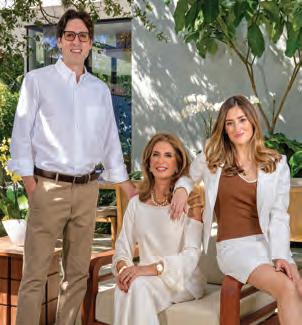


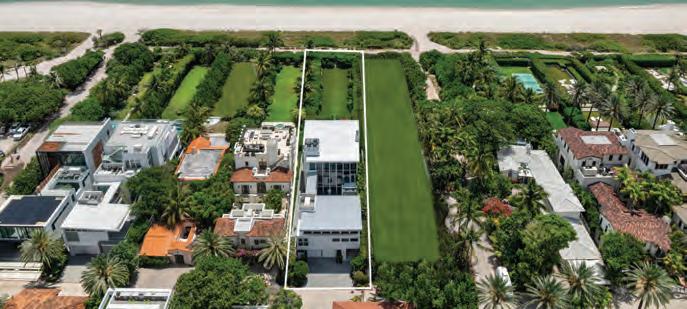

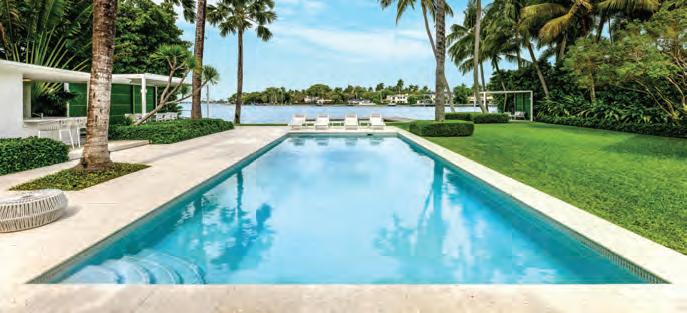
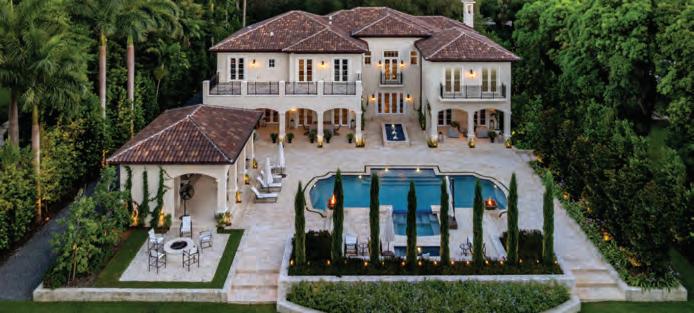

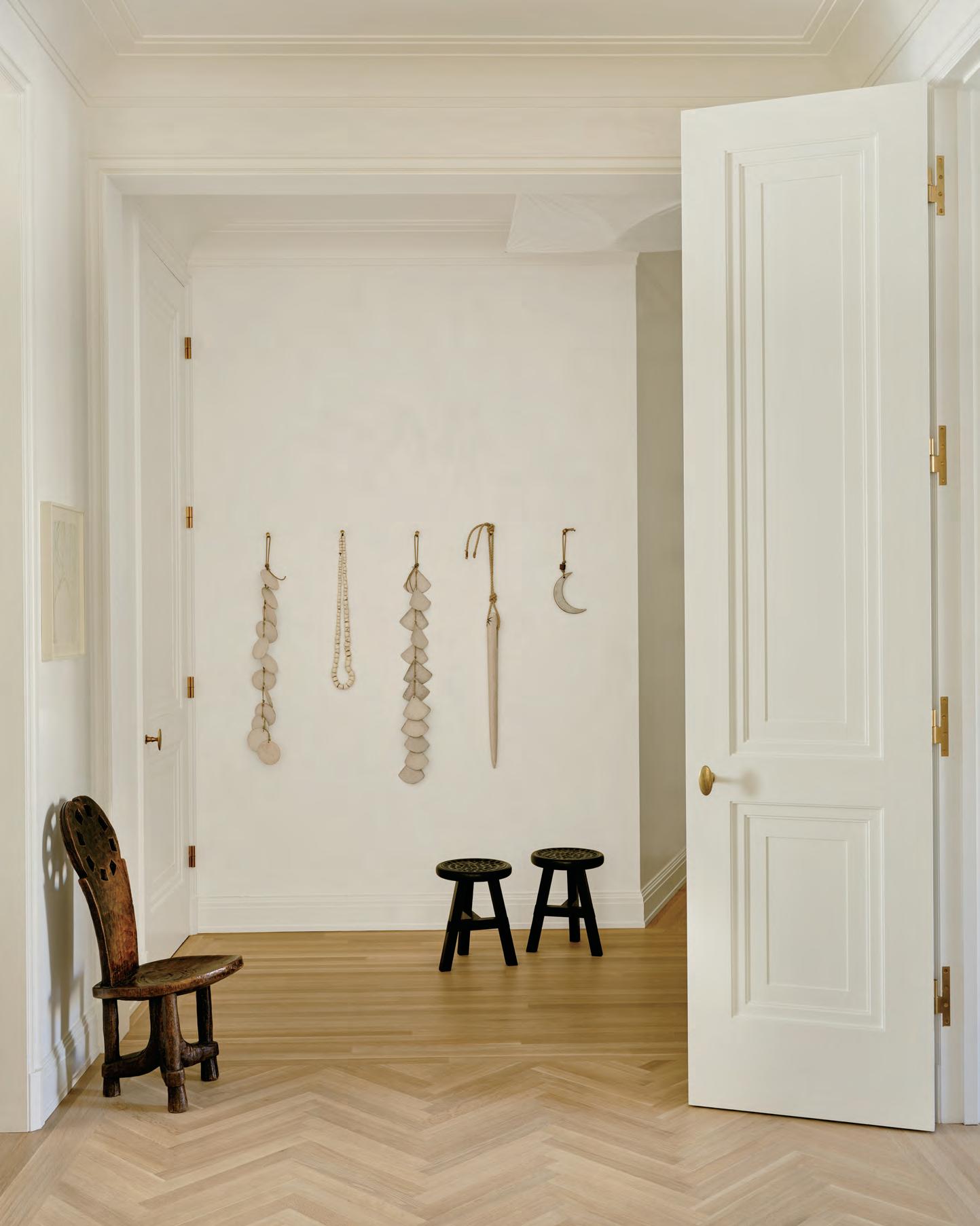
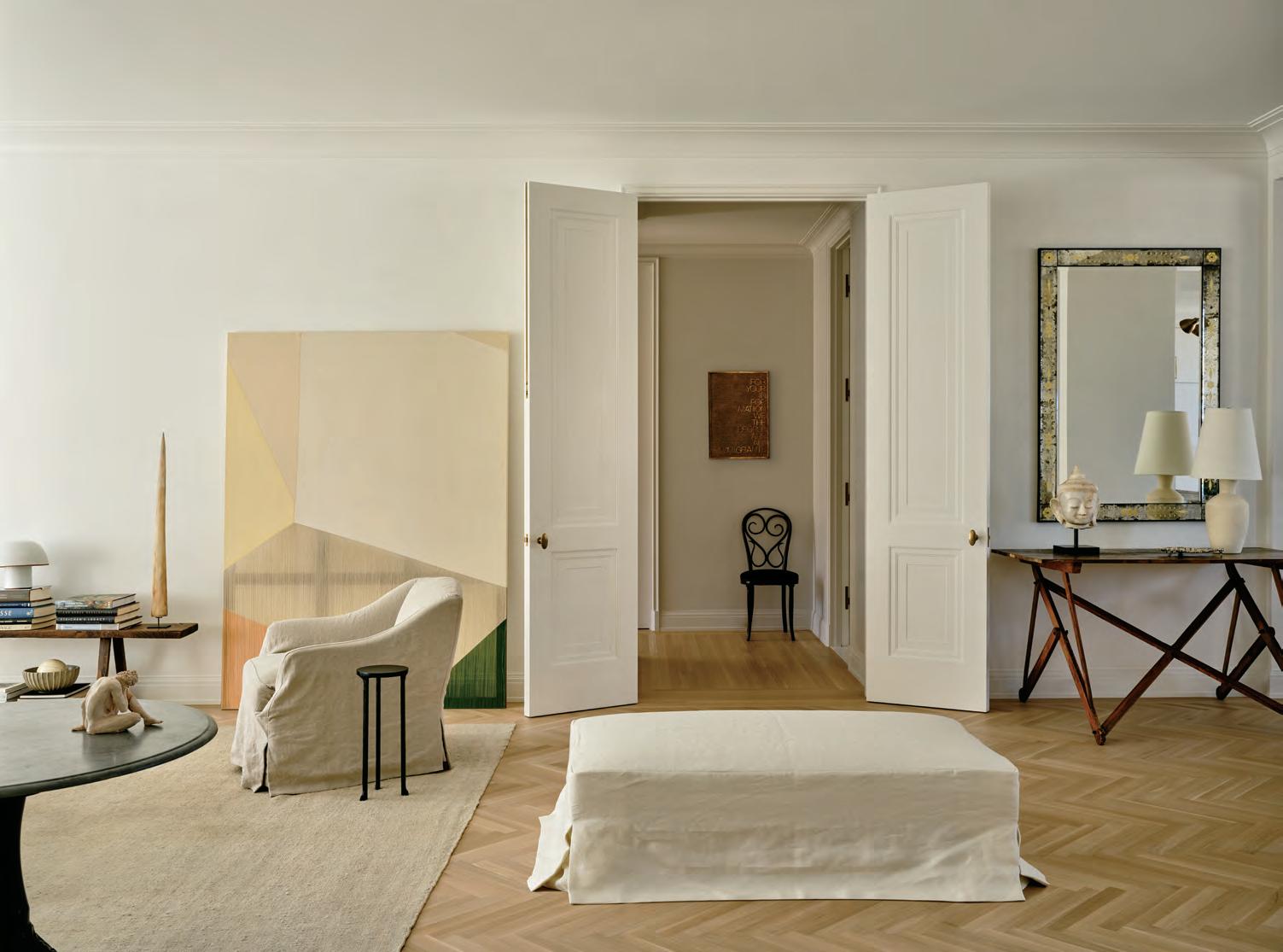
IN ONE OF THE UPPER WEST SIDE’S MOST ICONIC PRE-WAR BUILDINGS, DESIGNER ELLEN HAMILTON AND ARCHITECT GORDON KAHN MARRY PAST AND PRESENT IN THE MOST RESPLENDENT WAY.
BY CLINTON SMITH | PHOTOGRAPHS BY MAX BURKHALTER | STYLING BY MIEKE TEN HAVE

Designing within historic buildings or ones with a certain patina is often a delicate balancing act—channeling a structure’s innate original charms with the demands of 21st century living is no small feat. For this homeowner, who found a light-filled apartment from 1908 on a high floor overlooking a central internal courtyard, the challenge was to combine the classic with contemporary, while amplifying an abundance of natural light.
For the residence, architect Gordon Kahn began with the building’s exterior—which spans an entire city block—for inspiration and reference.
“The main theme to me was how to create a light and open, airy space within an Italian Renaissance revival building, and not make that interior feel as though



it’s an alien entity within it,” says Kahn. Think of a light-filled TriBeca loft transported uptown, but one that makes sense in the upper quarters of Manhattan in a classically detailed building not stripped of its detailing and ornamentation.
Seen from many of the room’s windows, the exterior classical detailing, with its European references, required a certain reverence, which designer Ellen Hamilton channeled.
“We wanted to impart an American’s understanding of a white Parisian apartment,” says Hamilton of the ethereal interiors. “We were really interested in giving the client that really open feeling that she wanted, but to give it just enough compartmentalization and trim that it again referenced something of a more classical nature. That was the dance.”


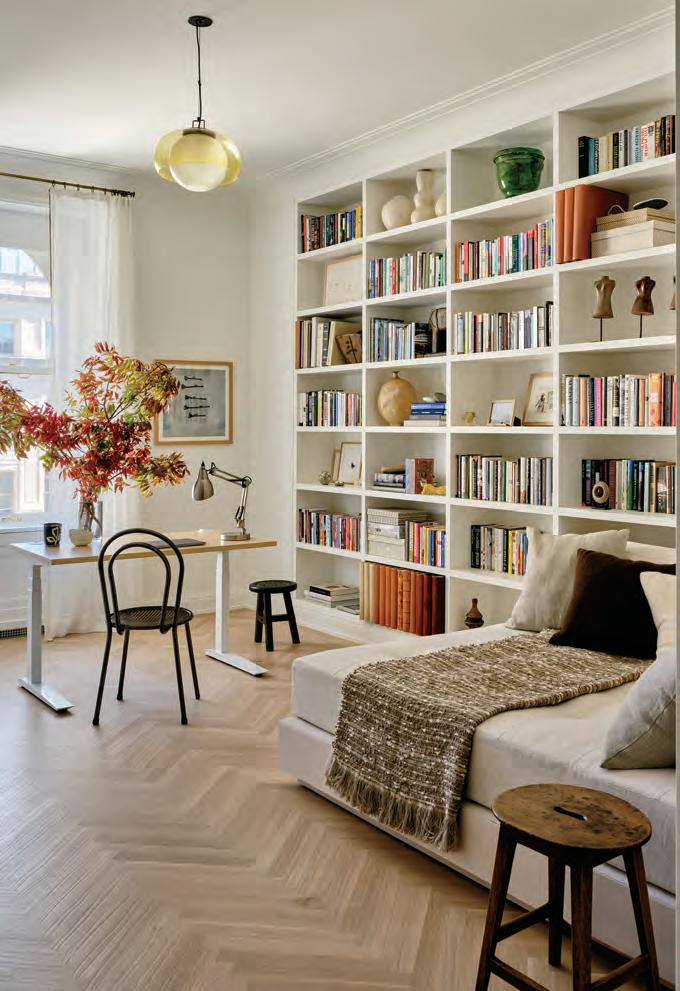
For Kahn, the dance was similar in nature.
“We try to keep vertical proportions tall and lean wherever we can, to help ceiling heights feel bigger so the space doesn’t become truncated, he says. “We kept everything sort of tall and lean but beautifully detailed. The trim is narrow but nicely detailed, and the doors are paneled—and not with sort of an expected panel, but we designed something that was a series of smaller steps, and then the crown at the top is a plaster cove with some detail in it.”
Those sort of nuanced, subtle details emanate throughout, with Hamilton infusing the space with many custom and one-of-a-kind pieces that give the apartment a certain carefree European nonchalance (although every single piece was chosen with great intent).
“The client didn’t want the apartment to feel studied or designed,” says Hamilton, “but it couldn’t look empty or spare, and it couldn’t look contrived.” In the end, it once again proves that less can, indeed, be more. ✹



FOLLOWING ITS RENOVATIONS, A STORYBOOK TUDOR IN RYE BROOK CONTINUES TO TELL AN ONGOING HAPPY TALE FOR ITS FAMILY.
WRITTEN BY DAVID MASELLO | PHOTOGRAPHS BY JACOB SNAVELY


Erin Coren and her family live in a type of house that often gets a bad rap, even though it is among the most coveted of all styles. Hers is the kind of residence that gets people to stop curbside and look in wonder. But after Coren’s redesign of its many rooms, done in concert with her design partner, Lina Galvao, of their firm, Curated Nest, Coren’s home in Rye Brook now counters all of the negative associations with that style.
“We live in what’s called a ‘Storybook Tudor’,” says Coren, “and homes like ours are often thought to be too dark, too compartmentalized.” With its turreted tower and fairy tale–like rooflines and adornments, her house beckons on the leafy street, as do others from the era, mostly 1920s and ’30s. Indeed, like true Tudor castles, such residences can be dark inside, their ceilings crossed with heavy beams, the windows deeply recessed, rooms strictly demarcated by four walls.
As a result of Coren’s and Galvao’s teamwork, though, the rooms are now bright with natural light, defined by cheerful floral wallpapers, gleaming wooden floors that reflect sunlight, and exuberant contemporary lighting fixtures (“Every one of them on a dimmer, which is a must,” Coren emphasizes.). Many of the oversized iron windows, notably those in the kitchen, are left curtain-




If These Walls Could Talk (this spread) A wall covering from Giffy Walls envelops the dining room. Chairs from Blue Ocean Traders surround a table from Universal Furniture. The ceiling fixture is from Hudson Valley



less, French doors lead to outdoor living areas, and public rooms flow into one another. “This house goes against all the norms of the style,” Coren emphasizes.
Soon after Coren and her husband purchased the five-bedroom home in 2017, she and Galvao worked to open up the flow of rooms, as well as add on a mudroom/laundry area whose ceiling wears a dynamic bird and floral wallpaper that beckons like a starry night sky. “Mudrooms get beaten up, so I didn’t want to paper the walls,” says Coren. “It’s very safe to put wallpaper on the ceiling and it emphasizes the room’s height.”
Of the two-stage design process, Galvao recalls, “The first part, years ago, was about layout and function, and we made significant changes, but we never put on our finishing touches. The second part, which is recent, was about the pretty things, the fun things. Erin and I love lighting, hardware, paint colors and it was so much fun helping design for someone I know so well.”
One of the chief directives Coren gave herself was to make the house a place filled with many “experiences,” meaning that every room would have a special purpose and unique details. “This was a truly bespoke design for someone who’s my design partner and friend,” says Galvao. “We put in little touches, details so specific to her.” Galvao cites, for instance, a shearling chaise lounge in the living room, positioned by the fireplace, where Coren can read (one of her passions).
“Erin wanted a lamp above the chaise, a side table, a candle nearby, a candle snuffer, coasters—these are hardly ground-breaking items, but they are things that make for experience,” says Galvao.
Coren chose a dusky rose-hued chinoiserie wallpaper for the dining room, and a big-scaled pattern of sepia-toned trees in the master bedroom, “a motif that bridges the gap between feminine and masculine,” she stresses. A corner seating area provides yet another experience. “I didn’t want a spot which would wind up filling with tossed clothes, but one where I could read and where my children could come in the evening and read with me.”
Coren admits that “the most difficult job for a designer is designing your own house. As a designer, you’re aware of all the options out there, but you have to force yourself to make a decision and stick with it. It can be daunting.” Galvao concurs by adding, “The reason it’s so hard for us to design our own homes is that because we appreciate so many styles it can lead to ‘analysis paralysis.’ But I was a sounding board for Erin during the process.”
Among the most satisfying results of the collaboration, though, says Galvao, “was hearing Erin come into the office some days and announce to the staff, ‘My house is just great now. I love everything.’ That’s ‘proof of concept’ and it’s nice to know that we can have that same impact with our clients.” ✹

Artist In Residence (this spread)
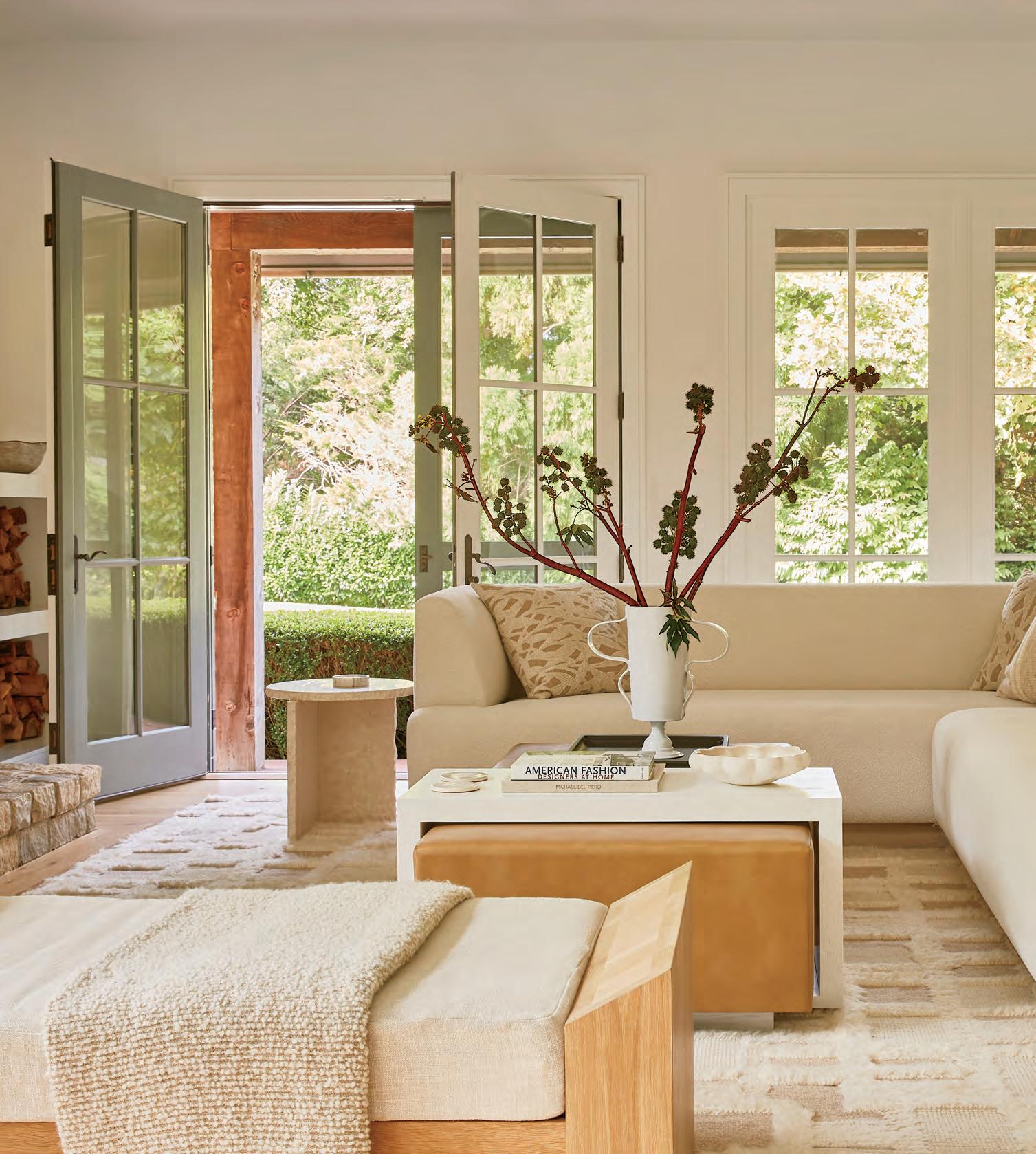

BY ANNETTE ROSE-SHAPIRO
PHOTOGRAPHS BY JACOB SNAVELY STYLING BY FRANCES BAILEY

When a couple decided to escape the city, they purchased a Shingle-style house in the Hamptons and lived in it for a year— along with the previous homeowners’ furnishings—before beginning the journey of making it their own. Designer Hilary Matt was brought in to play up the home’s coastal location, taking advantage of its expansive windows and tall ceilings. The homeowners wanted a cohesive color palette, with light,
organic materials that would be practical for the way their family lives. “They wanted a comfortable and durable space to relax and entertain,” explains Matt. “They didn’t want to have to worry about things getting ruined by their teenage children and friends, or guests.”
Living in the home before the extensive renovation gave the couple time to make decisions on how to preserve the charm and history of this three-acre estate. Brightening the space and bringing in warmth through a variety of textures and textiles would help achieve a level of intimacy in the home’s cavernous
Sunny Disposition (opposite)
Chairs from Muskoka Chair Company surround a table by Rol
Works in the dining area. The ceiling fixture is from Codor Design. (this image)
Pendants from

See Resources



spaces, particularly in the two-story dining room. The couple also wanted a neutral feeling, which blended beautifully with the existing architectural components of the timber ceiling and stone fireplace. “The house is also filled with windows,” says Matt, “and the surrounding greenery naturally floods the interiors with color, so I didn’t feel it was necessary to add more.” Matt designed the floorplan of the home to create multiple conversation and hosting areas. The homeowners didn’t have any specific style in mind when it came to furniture, but when Matt went on several shopping trips with them, she saw what they were attracted to and used that as a guide. One of the first pieces was a Pierre Yovanovitch sofa for the great room. With its sweeping curves and wood base, it was a was a striking contrast to the linear ceiling details. And that was the turning


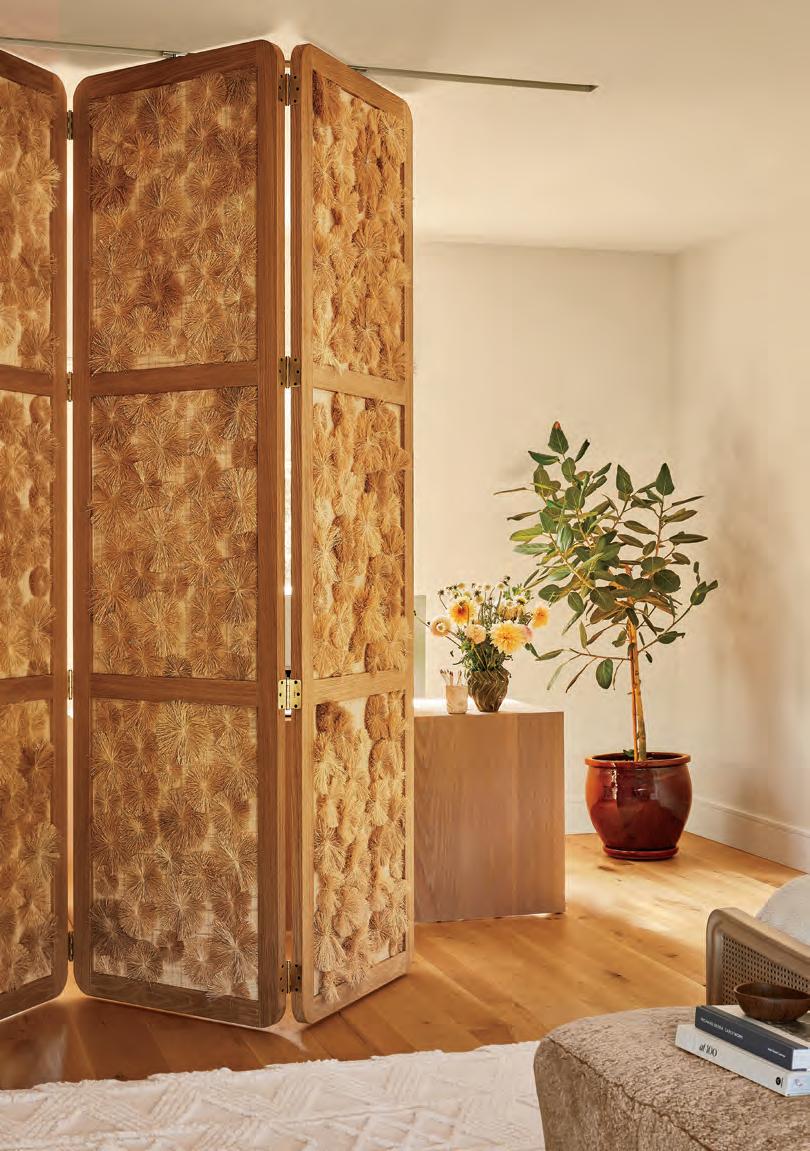

point that defined the couple’s style. “From there, we leaned into sculptural furniture with interesting curves,” explains Matt. “Pieces that were visually compelling, yet allowed for easy flow around them.” The great room also features a bar, a shuffleboard table, a game table, a daybed, and a chair with an ottoman. It created a natural progression and sense of movement throughout the home, and each of the upholstered pieces were done in performance fabrics.
Matt completely gutted the kitchen and designed it with a more practical layout. Playing with textures, she brought in
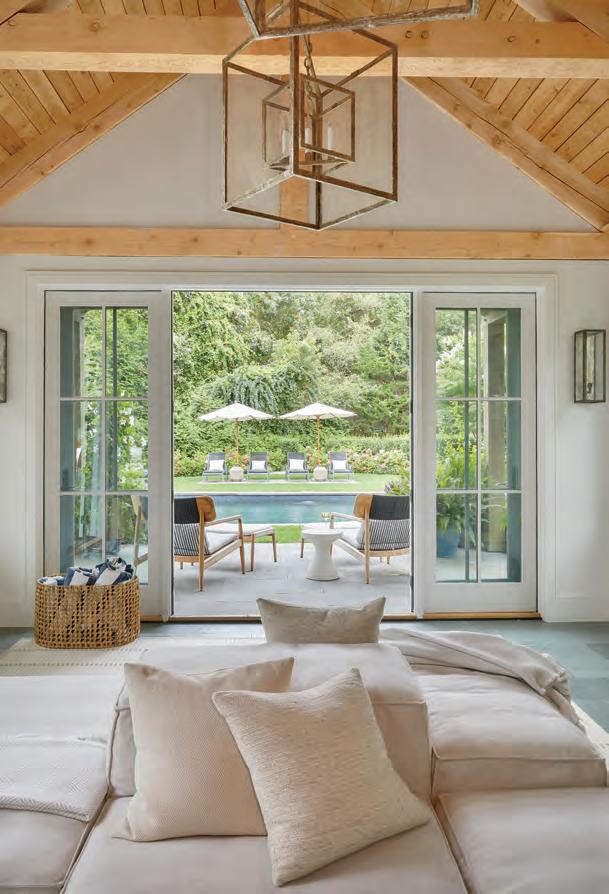
undulating tile and plaster on the walls, limestone counters and rattan stools around the island. A hidden coffee station with doors tuck into the cabinetry when not being used. The end result is a relaxed and cozy space, with enough room for the entire family to gather. The same approach in the primary bedroom—soft, textural organic materials for bedding, a rattan room divider—blend with the landscape just outside the wall of windows. The homeowners’ artwork with thoughtfully placed throughout the home, in a way that complemented the scale of the rooms.
Overall, the couple was very receptive to Matt’s ideas. “Their vision led to a home that perfectly reflects both their lifestyle and personalities,” she explains. “It’s designed for exactly the way they live.” ✹
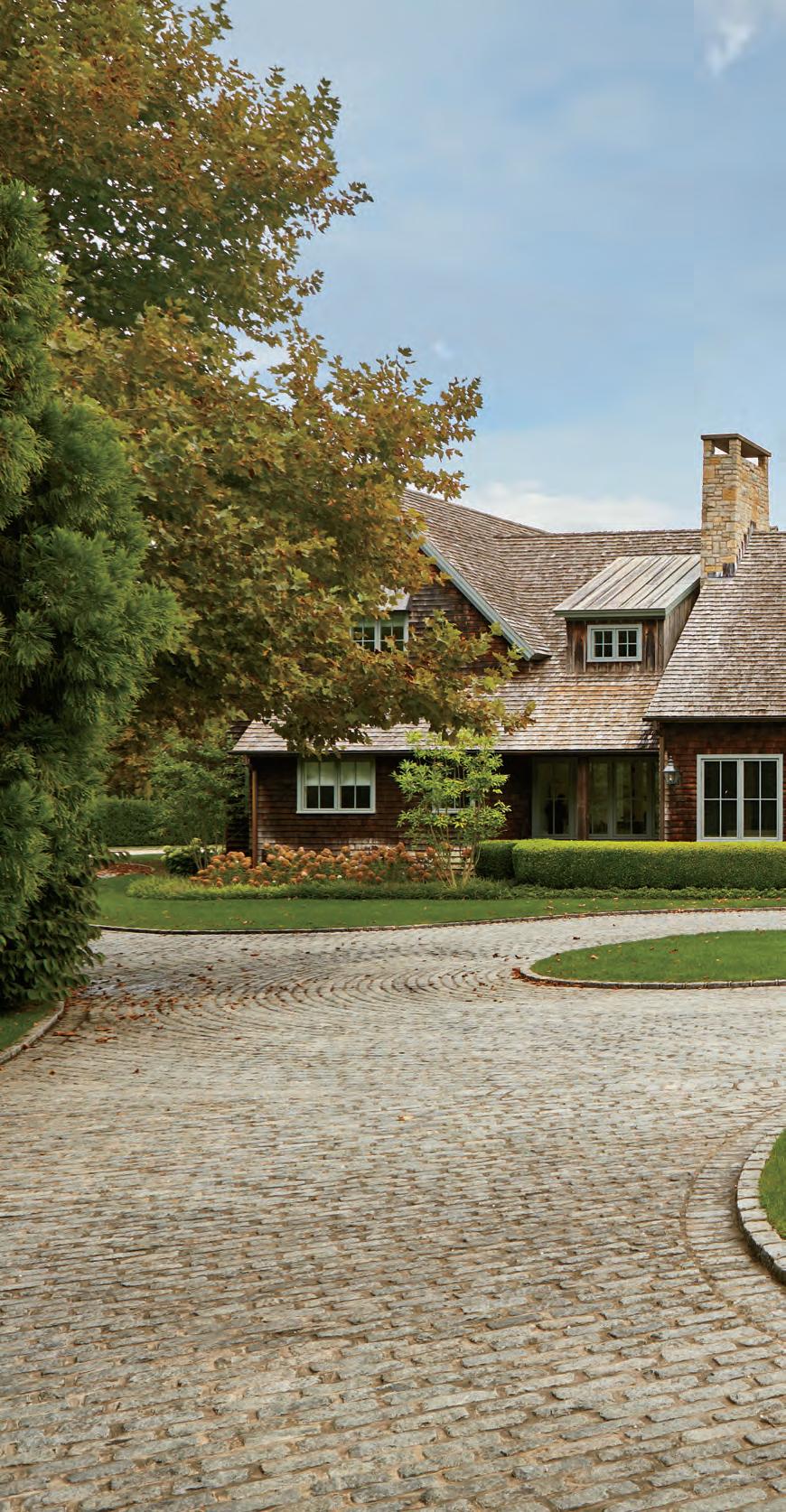



BY CLINTON SMITH | PHOTOGRAPHS BY HAYLEY ELLEN DAY
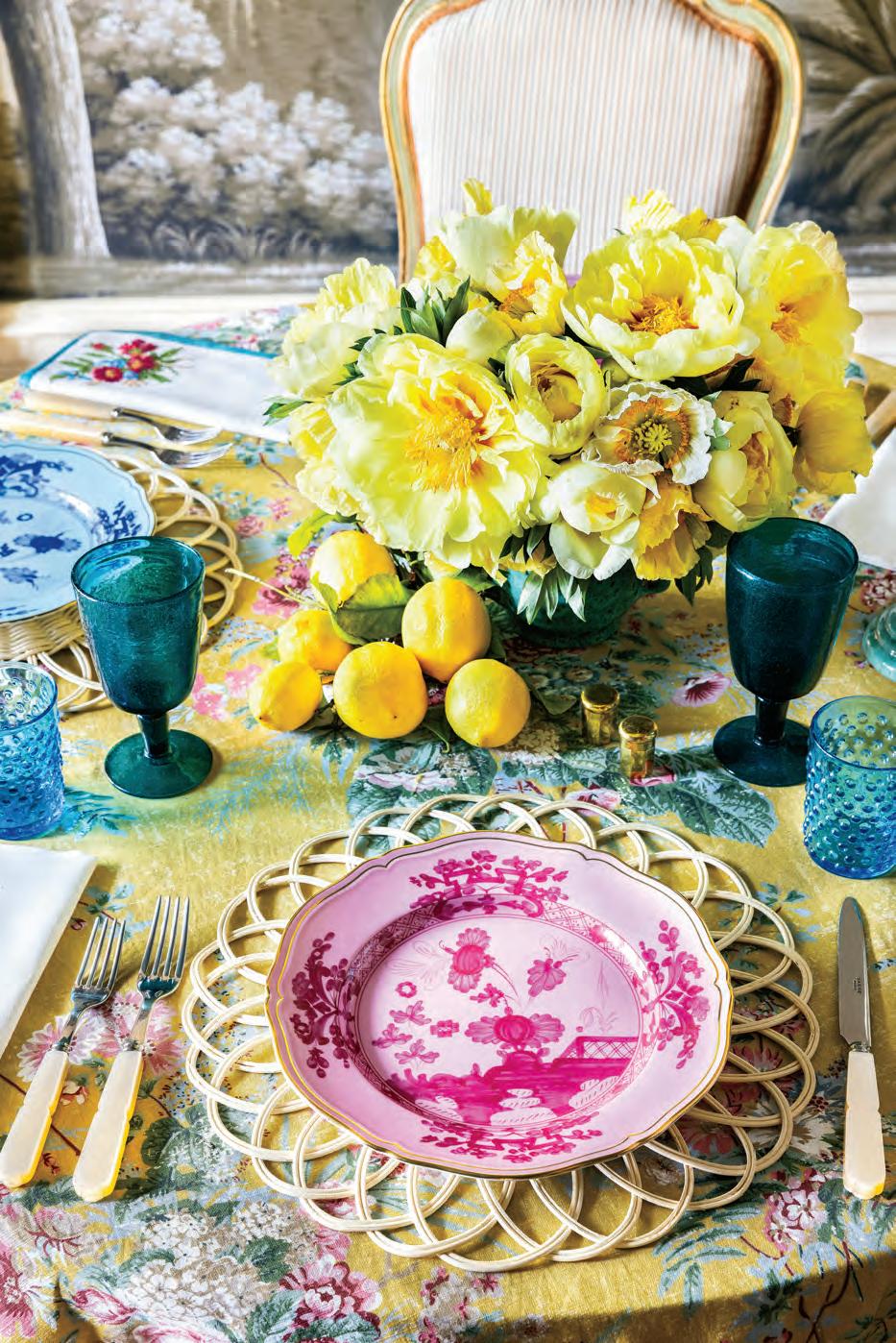
astemaker Kimberly Power is no stranger to great design or elegant entertaining. With her longtime experience as a stylist, she knows all about the art of living well. Here, Power has created a divine tablescape within the delightful confines of de Gournay, the English wallcovering house, on Manhattan’s East Side. Against a romantic handpainted grisaille design
Earthy
and
See Resources
picturing the New York skyline and Central Park, Power incorporated electric hues of tabletop textiles and vibrant accessories to powerful effect. The resulting space—and moment in time—is one filled with verve, grace, and unexpected elegance. As the British might emphasize, “A good host always makes you feel at home.” ✹



DESIGNER JULIETTE SPENCER, FOUNDER OF ATELIER RO, BRINGS EUROPEAN ELAN TO THE UPPER EAST SIDE.


Cottages & Gardens: This apartment is imbued with European influences. Was that always the original idea?
Designer Juliette Spencer: The original idea was a playful notion: Paris in Milan. The building itself is called Millan House—with two L’s—but the client was drawn to the charm and romance of a Parisian apartment. That became our guiding inspiration, blending the elegance and refinement of Paris with the historic character of Millan House.
Had you worked with the client before? Did they have a clear idea of what they wanted? How did you guide them?
I hadn’t worked with the client before, but we had a few mutual friends, which is how we first connected. From the beginning, she had such a strong vision for what she wanted the home to feel like, and it really aligned with my own aesthetic. That made the collaboration feel very natural. My role was more about guiding and shaping her ideas—bringing in my knowledge of materials and finishes, introducing trusted craftsmen, and leaning on my design and construction experience to help bring it all together.
How would you describe the palette of this apartment?
The apartment’s palette is warm and textural, composed of natural materials and finishes that will patina over time, developing a richness and depth—much like a well-worn, well-loved pair of jeans.
Art seems to play a major role in many of the spaces. How did you go about curating the selections?
Curating the artwork was a natural process, as the client is an avid collector. The husband inherited several important works by Alex Katz and Claes Oldenburg, and together over the years the couple has built their own collection, which now includes pieces by Agnes Martin, Jenny Holzer, Pat Kim, Jonathan Smith, and Kate Zimmerman Turpin.
Once the installation is complete, I like to walk the project with the client after every piece has been unwrapped. Together, we move through the home, shifting works from room to room, allowing them to interact and resonate until we find the right balance. The goal is always to emphasize favorite pieces along key sightlines, while positioning others so they reveal themselves in quieter, more unexpected moments throughout the home.

Tell us about the mix of vintage and contemporary pieces you’ve used throughout.
The client has a deep love of vintage and had already collected many special pieces before we began. Blending these with newer, more functional items gave the home a sense of soul and personality. I love when a space feels layered, as if it has many stories to tell.
Several gilt mirrors and a chandelier had actually been left behind by the previous owner, who had sourced them decades ago at European auctions. The client chose to keep them, adding another chapter to their history. In the dining room, we introduced a striking Gaston Poisson Art Deco credenza, which pairs seamlessly with the Joe Colombo 300 Chair—a classic design now being reissued. This thoughtful mix of old and new feels effortless, giving the apartment warmth and a sense of continuity.
Each of the lighting fixtures you’ve used has a sculptural feel to them, yet none of them overpower the space.
That was a conscious decision. The living and dining



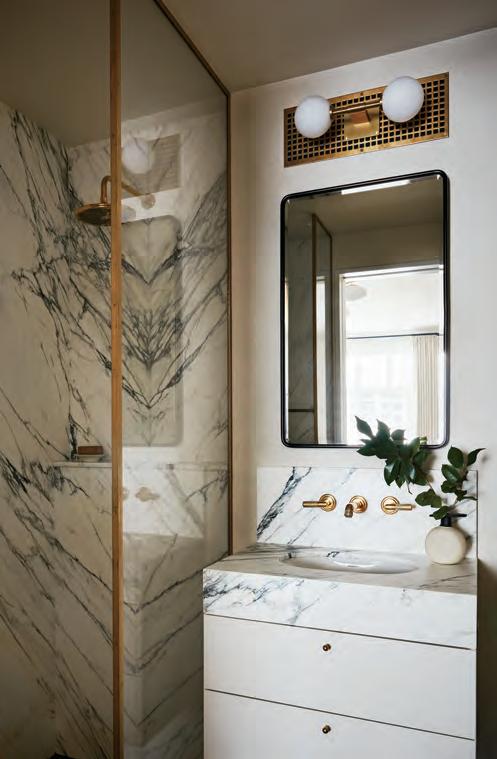
flow into one another through the entry hallway, so from any vantage point you see all of the pendants at once. They needed to be in harmony—complementing rather than competing—while still having the presence to illuminate and define the space.
What state was the apartment in when you first visited? Did you have to reconfigure the apartment’s floor plan or deal with any structural issues?
The apartment hadn’t been touched in 45 years, so the entire infrastructure had to be upgraded—the kind of work you don’t see. The plumbing was especially complex, requiring us to cut into the slab to reach the pipes in the apartment below. For the most part, we preserved the main spaces and proportions of the apartment, but we did enlarge the primary bath. The kitchen, office, and back-of-house areas were opened up and reconfigured to create a more gracious flow.
The kitchen and baths are very calming—do you have any dos and don’ts when it comes to designing those sort of spaces?
The calming quality of the bathrooms comes from the materiality. Using large slabs of marble or Tadelakt plaster instead of tile reduces the visual noise created by grout lines. In smaller
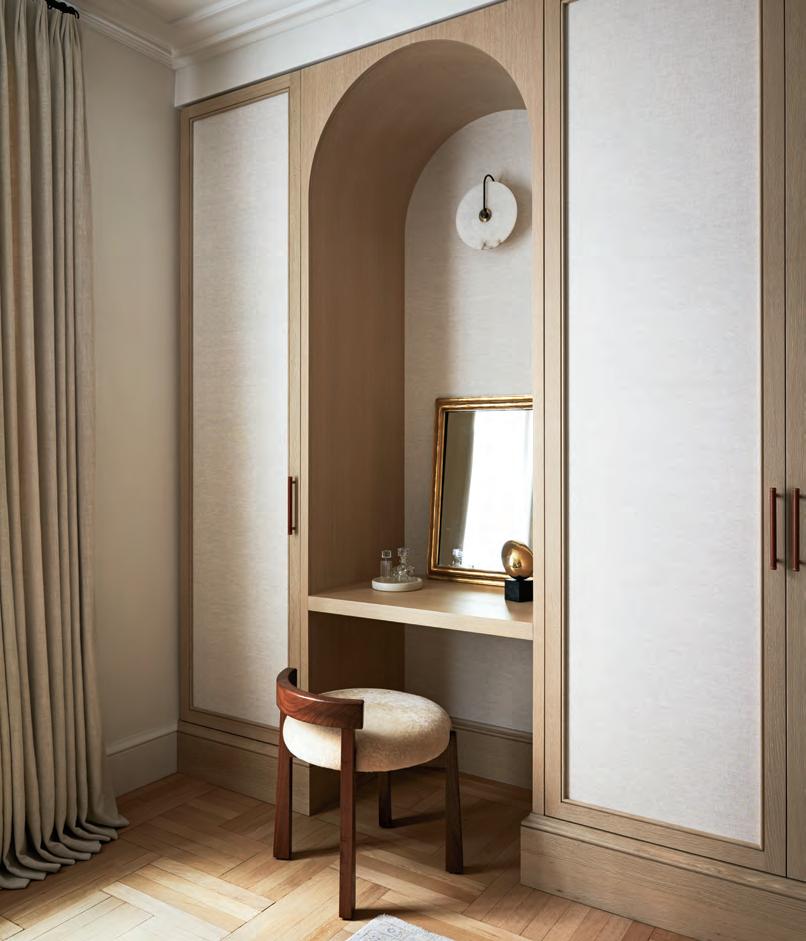
spaces, I prefer a more monolithic approach—in both finish and color—to create a sense of serenity.
Your use of natural materials is beautiful—was incorporating them something that was important to your vision?
For me, the tactility of natural materials is essential in every interior. The feel of rough-hewn wood, or the cool touch of marble or stone, is instantly calming. I was grateful that the client embraced the idea of patina—materials that age and evolve with you. They make a home feel unpretentious and comfortable, never too precious, yet still deeply refined.
What was the biggest challenge working on this project?
The greatest challenge lay in the building’s age—peeling back the layers of a turn-of-the-century structure to bring it into the present, without erasing the very character that made it extraordinary.
What has been the biggest reward?
The biggest reward is having a client who is not only happy with the home, but truly ‘feels’ at home. It’s not a show house, it’s not staged, it’s a home. ✹
Harriet Mays Powell explores a cool territory by sea.
The French luxury cruise line, Ponant, specializes in taking its fortunate clients to some of the wildest and most scenically spectacular areas of the world. Part of the pleasure of such voyages derives from the sophistication and refined aesthetic of the ships’ interior designs.
Ponant is owned by Groupe Artémis, an investment company founded by French billionaire François Pinault, whose extensive and glamorous portfolio includes fashion giants Gucci and Yves Saint Laurent, the fabled wine estate Château Latour and the auction house, Christie’s. Ponant fits right in with this exalted peer group.
The majority of its 11 French-flagged vessels spend much of their time in the coral archipelagos of the Seychelles, Indonesia, and the South Pacific. However, the latest addition to the fleet, Le Commandant Charcot, is a unique and extraordinary 31,000-ton icebreaker, which alternates between Arctic and Antarctic waters, taking its passengers to areas (including the North Pole) that are otherwise completely inaccessible.
In May this year, my husband and I embarked on a voyage that would take us to the remote eastern coast of Greenland, where the ice-bound fjords were slowly starting to thaw and the small coastal towns and settlements were emerging from six months of darkness and isolation.
We boarded the ship in Reykjavik, Iceland, and were welcomed by the captain and crew members in the dramatic 2,906-square-foot Reception, whose atrium is dominated by the glowing and shifting screens of “Oscillations,” a digital work by French artist Miguel Chevalier. It soon became apparent that Le Commandant Charcot is a kind of floating art gallery, with specially commissioned contemporary pieces arrayed alongside evocative black-and-white photographs from the heroic age of polar exploration at the beginning of the 20th century.
The ship provides 123 accommodations for 245 passengers. All are strikingly well designed, with every square inch of space being effectively utilized, and share a restful palette of white, grays




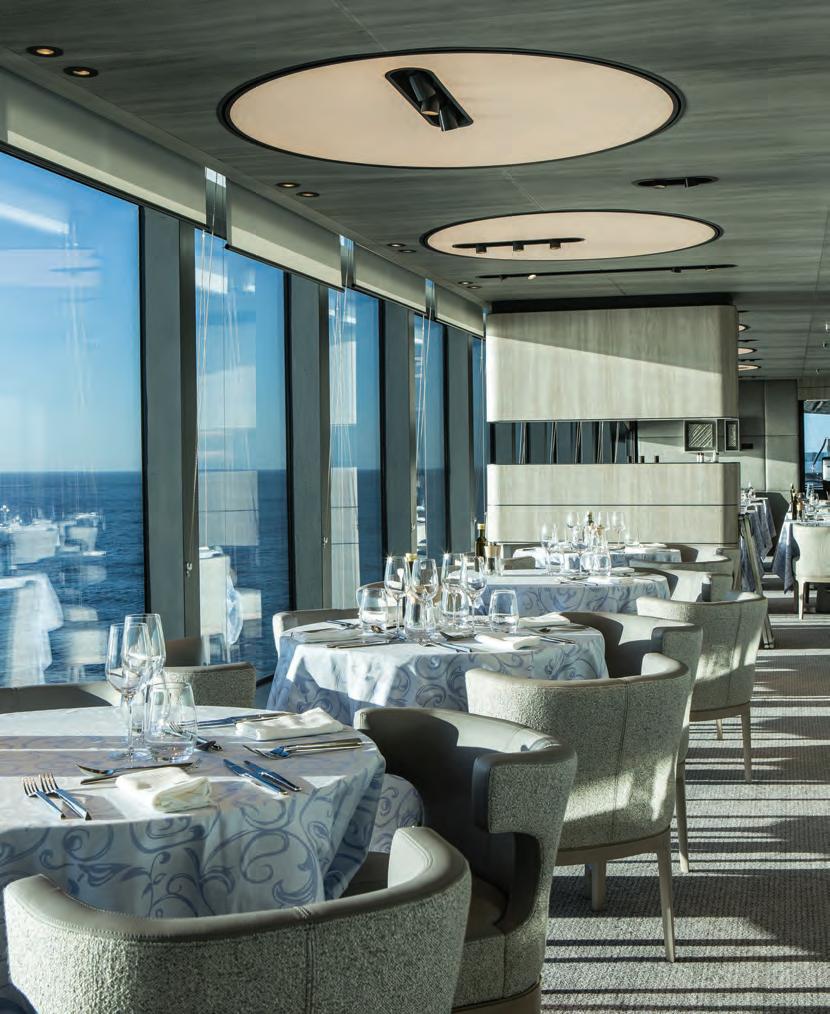
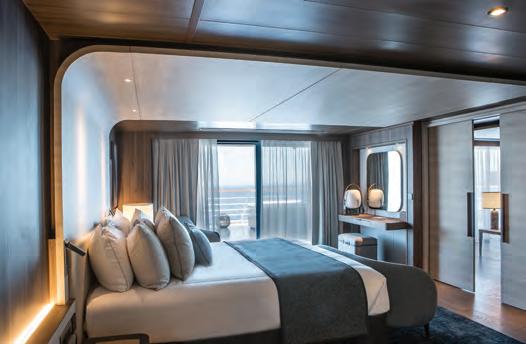
and pale blues that reflect the natural colors of the polar world outside.
French designers Jean-Philippe Nuel and JeanMichel Wilmotte have said that their ambition was to “bring the outside in,” with panoramic windows and clear sightlines highlighting the surrounding environment and its magical light. Overall, Le Commandant Charcot is designed to have minimal impact on the pristine world through which it passes. Powered by a hybrid system that combines engines fueled by liquified natural gas with a gigantic array of batteries, the ship is able to smash through ice eight feet thick, and also to cruise under electric propulsion in eerie silence.
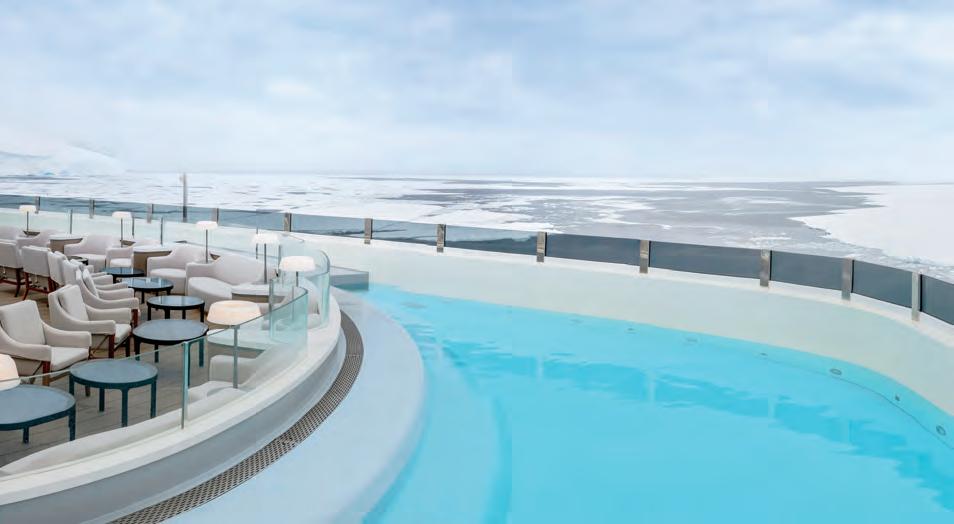
A highlight of any cruise on Le Commandant Charcot is the exceptional cuisine. The main restaurant, Nuna, offers menus by Alain Ducasse, served on Bernardaud china, in an elegant setting. Standards do not slip in the more casual restaurant, Sila, where many of the irresistible cheeses and wonderful butter come from the celebrated dairy of Jean-Yves Bordier in Saint-Malo.
Other amenities include a spa with sauna and ice rooms, and indoor and outdoor swimming pools. Activities included kayaking, Zodiac trips, snowshoeing, and even a polar plunge for the brave. For us, a highlight was a dogsledding trek, helmed by local Inuits, across the pristine and uninhabited wilderness.
The landscape of Eastern Greenland proved unexpectedly spectacular, with craggy snowcapped mountains and dramatic windsculpted icebergs. Wildlife sightings can include various species of whales and abundant birdlife. But it was the remarkable observations of polar bears that generated the most excitement on board during our trip.
Le Commandant Charcot provides an unforgettable experience of the wild from within a refined cocoon of understated luxury and comfort. us.ponant.com
HC&G hosted its annual VIP Tabletop Competition at the 2025 Hampton Classic Horse Show.


4. Former Mayor of New York City, Michael Bloomberg 5. 3rd Place Winner, ‘Best in Show’ –Wölffer Estate Vineyard 6. 1st Place Winner, ‘Best in Show’ – Lignelli Family 7. Classic Communications’ Marty Bauman
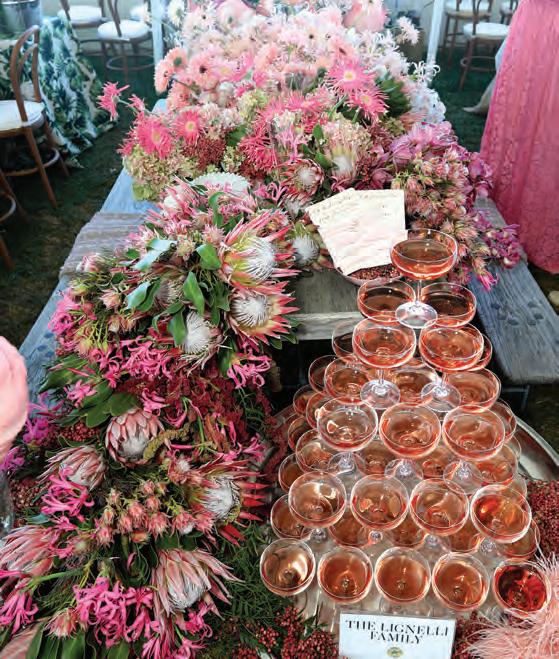





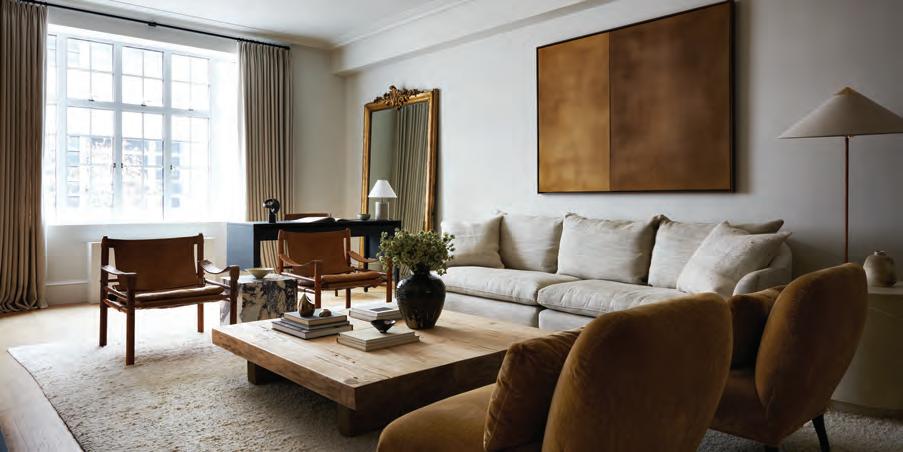
LIGHT AS AIR
Pages 34–41: Interior design, Hamilton Design Associates, 646596-2001, hamiltondesignassociates. com. Architecture, Gordon Kahn Associates, 212-957-7779, gkassociates.com. Construction, Tonye Jack, Highline Construction Group, 212-982-2012, highlinecg.com.
A TRUE-LIFE FAIRYTALE
Pages 42–51: Interior design, Erin Coren & Lina Calvao, Curated Nest, 914-222-0752, curatednest.com. Builder, DTF Rosemount, 203-5333076, dtfrosemount.net.
Additional credits not on page: Page 43: Rug, Momeni. Armchair, Villa and House. Side table, Four Hands. Pages 46–47: Fittings, Rejuvenation. Faucet, Signature Hardware. Pages 48–49: Armchairs, Four Hands. Pages 50–51: Dresser, Newport Cottage. Rug, Loloi. Window covering, Schumacher. Lamp, Curated Nest.
ORGANIC APPROACH
Pages 52–61: Interior design, Hilary Matt Interiors, hilarymatt. com. Landscape design, Landscape Details, 631-329-3000, landscapedetails.com. Construction, Lake’s Carpentry, 516-818-4640. Stylist, Frances Bailey, francesbailey. com.
Items pictured but not listed here are from private collections or have no additional details.
Additional credits not on page:
Pages 52–53: Sectional, Muskoka. Ottoman, A.N. Custom Furniture. Rug, Stark. Page 55: Range, Wolf. Hood, Studium. Bar stools, Atelier Gustavo Bittencourt. Pages 56–57: Side tables, Eny Lee Parker. Ceiling fixture, Pelle. Rug, Pottery Barn. Bench, Katy Skelton.
FRESH PERSPECTIVE
Pages 66–73: Interior design, Juliette Spencer, Atelier RO, 917-8218354, atelierro.com. Construction, Fine Construction Services, 914-4695664, fineconstructionservices.com. Woodworking, Prospect Woodworks, prospectwoodworks.com. Artisan Plasterers, Art In Construction, artinconstruction.com.
Additional credits not on page: Page 66: Table (custom), Fort Standard. Page 67: Sofa, Montauk Sofa NYC. Floor lamp, Gubi. Page 71: Hood, Wolf. Faucet, Perrin and Rowe. Page 72: Sconces, Astep. Page 73: Chair, Home Union.
(T) = Sources available through architects, interior designers, and design professionals.
Architects & Designers Building (A&D), 150 E. 58th St., NYC, 212-644-2766, adbuilding.com.
Eny Lee Parker, enyleeparker.com
Eternity Modern, eternitymodern. com
Fort Standard, fortstandard.com
Four Hands, fourhands.com
Frette, frette.com
Galerie Provenance, galerieprovenance.com
Giffy Walls, giffywalls.com
Gordon Kahn, gkassociates.com
Gubi, gubi.com, and at Design Within Reach, dwr.com
Highline Construction Group, highlinecg.com
Holly Hunt (T), D&D, hollyhunt.com
Home Union, homeunionnyc.com
Hudon Valley Lighting Group, hvlgroup.com
Italiano Bros. Enterprise, italianobrosenterprise.com
Jim Zivic Design, jimzivicdesign. com
JM Upholstery, jmupholsteryinc.com
Kate Zimmerman, katezimmermanturpin.com
Katy Skelton, katyskelton.com
Lamp Touch, lamptouchny.com
Landscape Details, landscapedetails.com
Loloi, loloirugs.com
Lumens, lumens.com
M. Naeve, mnaeve.com
Momeni, momeni.com
Decoration & Design Building (D&D), 979 Third Ave., NYC, 212-759-5408, ddbuilding.com.
Fine Arts Building (FAB), 232 E. 59th St., NYC.
Interior Arts Building (IAB), 306 E. 61st St., NYC, interiorartsbuilding.com.
New York Design Center (NYDC), 200 Lexington Ave., NYC, 212-679-9500, nydc.com
1stDibs, 1stdibs.com
A.N. Custom Furniture, 347-500-5282 AJ Madison, ajmadison.com
Allied Maker, alliedmaker.com
Art & Loom, artandloom.com Astep, astep.design, and at A+R, aplusrstore.com
Atelier Gustavo Bittencourt, ateliergustavobittencourt.com.br Ballard, ballarddesigns.com
Bas Stone, basstonenyc.com Beauvais, beauvaiscarpets.com Bertazzoni, us.bertazzoni.com (see also AJ Madison)
Blue Ocean Traders, blueoceantraders.com
Candlelight Cabinetry, candlelightcab.com
Cedar & Moss, cedarandmoss.com
Christopher Peacock, peacockhome.com
CliqStudios, cliqstudios.com
Codor Design, codordesign.com
Crate & Barrel, crateandbarrel.com
Direct Stone Source, directstonesource.com
Montauk Sofa NYC, montauksofa. com
Muskoka Chair Company, muskokachair.com
Muskoka, muskokaliving.com
Newport Cottage, newportcottages. com
Pelle, pelledesigns.com
Perrin and Rowe, houseofrohl.com, and at Ferguson, fergusonhome.com
Pierre Frey (T), D&D, pierrefrey.com
Pierre Yovanovitch, pierreyovanovitch.com
Pottery Barn, potterybarn.com
Prospect Woodworks, prospectwoodworks.com
Rebel Walls, rebelwalls.com
Rejuvenation, rejuvenation.com
Rol Stone Works, 516-490-7078
RW Guild, rwguild.com
Santiago Campomar, santiagocampomar.com
Schumacher (T), D&D, schumacher. com
Signature Hardware, signaturehardware.com
Stark (T), D&D, starkcarpet.com
Studium, studiumnyc.com
Suite NY, suiteny.com
The Shade Store, theshadestore. com
Uhuru Design, uhurudesign.com
Universal Furniture, universalfurniture.com
Villa and House, vandh.com
Visual Comfort, visualcomfort.com
West | Out East, westouteast.com
Wolf, subzero-wolf.com (see also AJ Madison)
WoodMatters, 646-619-7014
Woven, wovenshop.com
Zaneen Lighting, zaneen.com

3-13
HC&G is the proud contributing sponsor of the 33rd annual Hamptons International Film Festival, one of the most influential film festivals around the globe, offering programs that enlighten and educate, including the signature program Air, Land + Sea, which presents films that take filmgoers on a journey of environmental appreciation and awareness, while fostering a deeper appreciation for our planet. For more information, visit hamptonshimfest.org.

Pink Aid LI, alongside co-founder NYC&G, will host its 12th annual event and fashion show at The Paramount. For this year’s theme, ‘Pink Rocks The Beat,’ attendees will enjoy an “evening of compassion” complete with a VIP cocktail party, a chance to bid on luxury items and experiences during the live and silent auctions, a designer fashion show by Mitchells, the Celebration of Life fashion show featuring proud warriors, and a surprise musical guest performance. Wednesday, October 8, 6 p.m.–10 p.m. The Paramount Theater, 370 New York Ave., Huntington, NY. For more information, visit pinkaid.org.
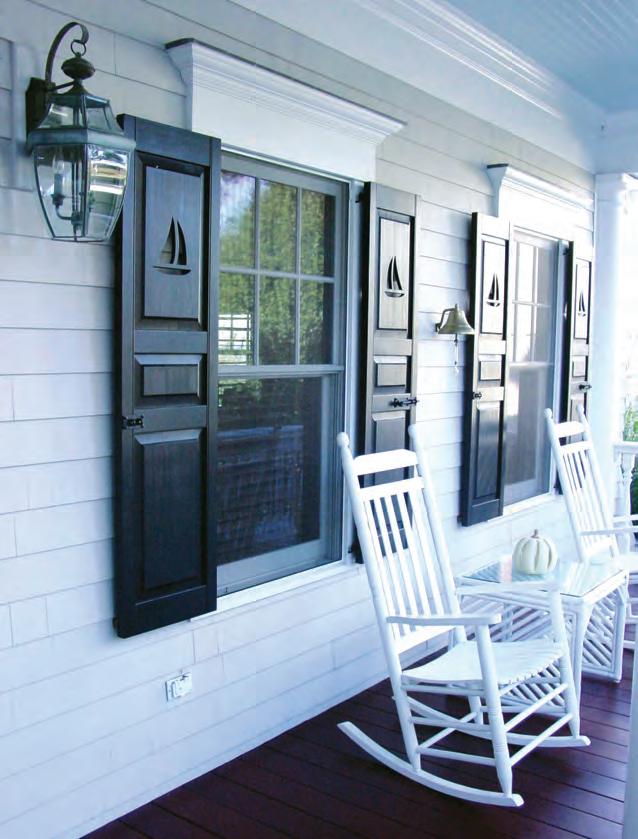

Join media sponsor NYC&G at the Park Avenue Armory for the 14th edition of the Salon Art + Design fair, which showcases the very best in vintage, modern, and contemporary design and art, from mid-20th-century furniture to cutting-edge works by the world’s top artists. Park Avenue Armory, 643 Park Ave., NYC. For more information, visit thesalonny.com.
NOVEMBER 6-10
MUST-HAVES FOR THE DESIGN-OBSESSED SHOPPER
Elevate your historic Hamptons home with premium, handcrafted wood shutters. Offering both interior and exterior options, Shuttercraft specializes in authentic styles tailored to your specifications. Made in the USA, with full painting and hardware available. Family/woman owned since 1986. Madison, CT. Nationwide shipping. 203.245.2608 / shuttercraft.com
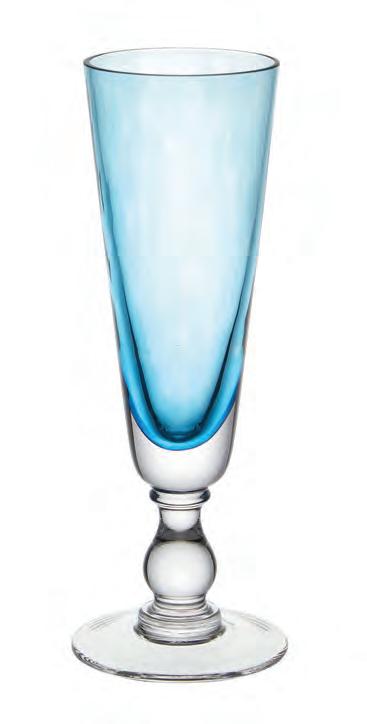

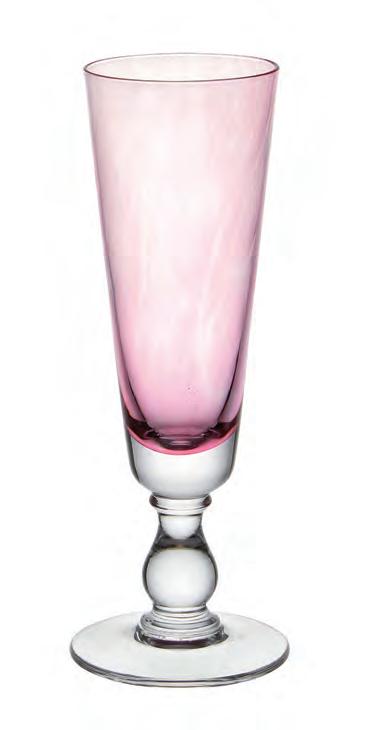
The beauty of Nina Campbell’s elegant Champagne flutes is that you can choose a single color, or mix and match them to create a mood that’s totally unique. Colors include amethyst, aquamarine, ruby, peridot, topaz, and diamond (clear). The most difficult decision: How to choose just one? $48 each, shop.ninacampbell.com




