Home Home



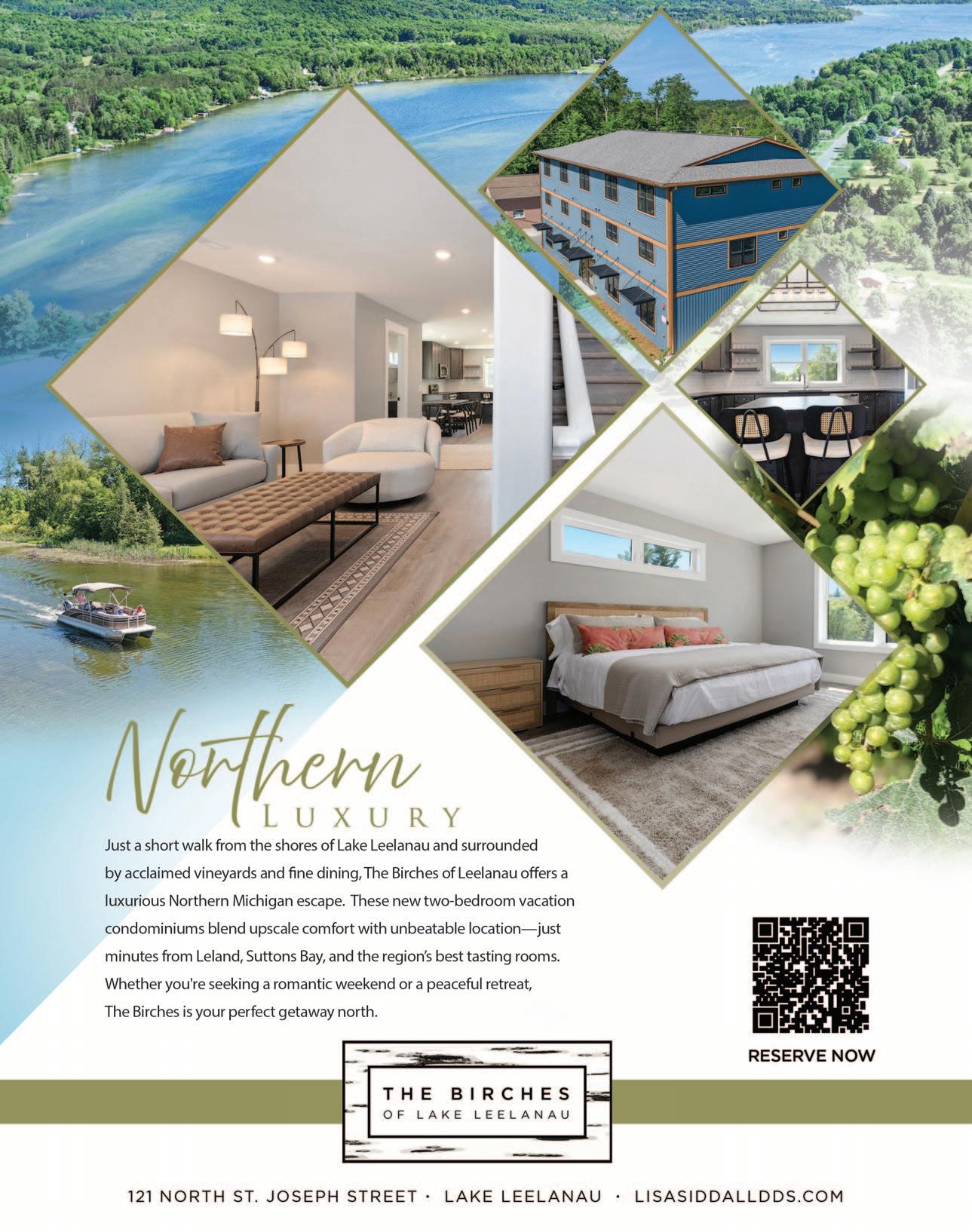
Home
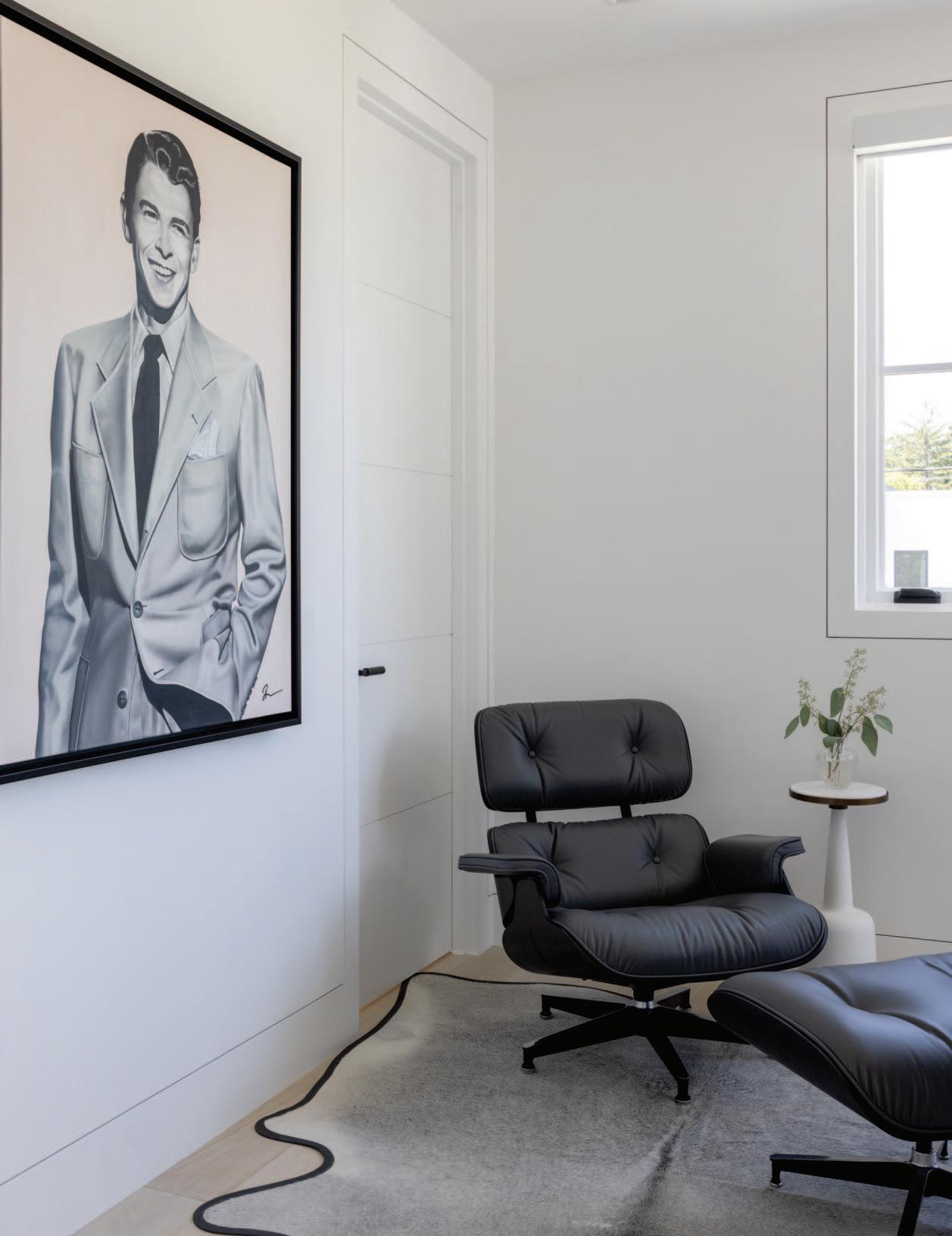
14 Maximus – Maximizing Potential Efficient functionality and cool luxury designed to the max by Visbeen Architects
32 Rustic Refinement in Rockford A luxurious lodge built for gathering by Structured Homes
51 Flashback Fave: Vision Accomplished
A look back to 2019 with contemporary French country on our minds
5 UP FRONT Influencing Home Health & Beauty Discovered products worth checking out
8 MONEY MATTERS Midyear Outlook 2025 Pragmatic optimism and measured expectations
10 CUISINE Summer Shindigs Expert advice for delicious fun
12 HEALTHWISE The Power of Mindset Mental strategies to unlock potential
59 THE LIST An Interactive Directory Your source for all things home



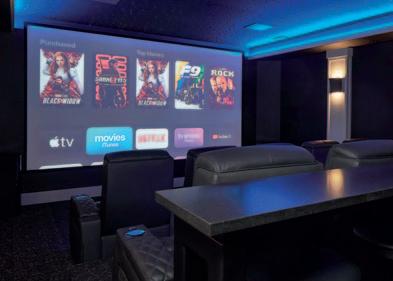
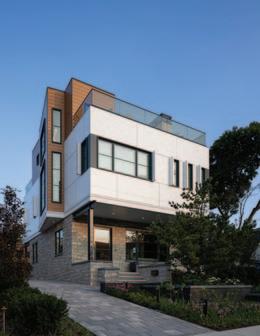
PUBLISHER
David J. Koning
EDITOR
Jennifer Vander Vliet
MANAGING EDITOR
Marie Kamp
CONTRIBUTING WRITERS
RJ Meindertsma
Kirsetin K. Morello
Lisa Cargill
Jennifer Koning
CONTRIBUTING PHOTOGRAPHERS
Geoff Shirley
Marta Xochilt Perez
Ashley Avila
GRAPHIC DESIGN
Jennifer Koning
Angie Brennan
ADVERTISING SALES
David J. Koning
Michelle Ashley
Olivia Rhoades
Unsolicited
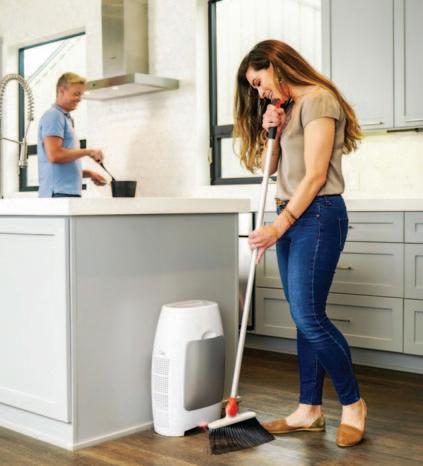
EyeVac Air, the touchless vacuum that simplifies cleaning with just a sweep. Perfect for busy moms, pet owners, and anyone who loves a tidy home, EyeVac Air instantly sucks up dirt, dust, and pet hair—no bending, no dustpan, no hassle. Just sweep debris toward the EyeVac Air, and its powerful sensor-activated suction does the rest. Its built-in air purifier helps create a cleaner, fresher home. And it’s a must-have for allergy season.
BREATH EASY: Enjoy allergy relief and improved air quality all year round. EyeVac Air is an air purifier and deodorizer that filters dust, particles, odors, and more.
POWERFUL TOUCHLESS VACUUM: Always on and ready! Infrared sensors activate the vacuum automatically when sweeping near the unit. The powerful 1000-watt motor removes all dirt and debris for clean floors.
Discover more at www.eyevac.com
Bakers who create bread appreciate the work of art by the look of the golden crust, the sound of the crackling crust, the softness of the crumb, the beautiful smell of it fresh out of the oven and of course the taste.
Don’t let the perfect loaf go to waste with improper storage. Meet the Keeki Bag, a plastic-free, natural way to store your bread. It is a beeswax lined linen bag with a wide opening and closing drawstring for ease of use — much easier than trying to wrap your fresh baked masterpiece with a sheet of beeswax wrap. It allows the bread to breathe and unlike a plastic bag, it will not hold a lot of moisture and encourage mold. After the time, effort and love that goes into creating a loaf of bread, don’t let it dry out. Keep it fresh for longer using the Keeki bag. And, it’s not just great for keeping bread from going stale, it will lengthen the freshness of fruits, vegetables and more.
Learn more at www.keeki.com
A portion of all sales will be donated to Ontario Nature Protect Pollinators charity.



Elseware Unplug Watercolors to Go Kit just might be the answer to help you or your kiddos disconnect and unwind at home or on the go. Parents will love that this kit comes with a handy bag to nicely pack everything away. Twelve pans of watercolors in a metal case, a collapsible paintbrush, a watercolor pad and a water vial all packaged in a reusable silicone bag. “It’s been a life changing, mood enhancer for me,” said our CH tester. “Instead of sensless scrolling, I relax and create with this wonderful little kit.”
Elseware Unplug is a proud member of the Museum Store Association which supports unique, curated products that are sold in museum shops. Created by the team that brought you Burt’s Bees, Elseware Unplug manufactures and supplies high-quality, earthconscious products so kids, teens, and adults can UNPLUG!
Discover more at www.elsewareunplug.com
Popdarts' New Rookie Collection Keeps Everyone Entertained and Competitive!
No Wi-Fi when traveling this summer? No problem — it's actually the perfect excuse to unplug and rediscover the fun of real-world competition. Introducing Popdarts, the new suction cup dart game designed for fun, accessibility, and screen-free play for all ages. Even the youngest of players can experience the excitement of landing the perfect shot. The Rookie Popdart lands almost every time, and the game can be played indoors or out.
As families look to bond and look away from their screens during the days of summer break, vacations, and long-overdue gatherings, Popdarts turns up the fun and ignites the competitive spirit in everyone—from kids to grandparents. It's a game that truly unites the whole family!
Learn more at www.popdartsgame.com
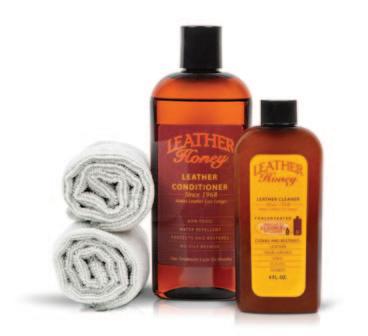
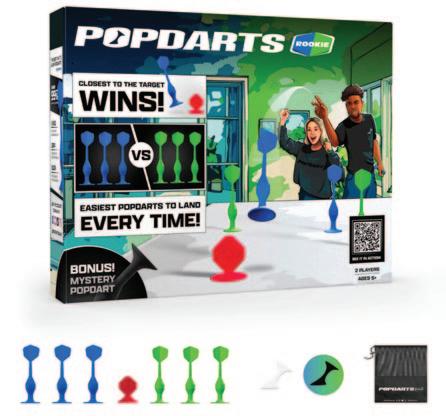
The best-selling leather cleaner and condition since 1968, Leather Honey restores and protects all types and colors of leather. The non-toxic, water-repelling formula offers 6 months of protection. The easy-to-apply formula is natural, safe, made of high-quality ingredients, and makes your leather last longer. Safe for kids and pets, Leather Honey soaks into leather’s pores, hydrating the individual fibers of the leather and providing a water-repellent barrier that prolongs its life. Additional product launches include a complete leather care kit, leather cleaning and leather conditioning wipes and a UV-protectant version of the leather cleaner. Also available on Amazon (with over 59,000 reviews), Walmart, and Advanced Auto Parts.
Discover more at www.leatherhoney.com
As a leading provider of smart lock technology, DUSAW is committed to delivering innovative security solutions to its customers. They offer hardware solutions as well as a range of advanced software solutions to meet all your security needs — a one-stop-shop for smart lock technology. Perfect for owners of multiple properties — rental properties, businesses, etc. DUSAW brings next-generation security and technology to its customers.
Key Features of DUSAW'S Smart Lock Software
REMOTE MANAGEMENT: Manage all your locks remotely, no matter where you are. You can grant access, revoke access, and monitor your locks in real-time from the convenience of your computer or mobile device.
FLEXIBLE ACCESS: Software allows you to set up custom access levels for each user, so you can control who has access to each lock and when. You can set up time-based access, recurring access, and even one-time access codes.
AUDIT TRAIL: Software logs all lock activity, so you can easily track who accessed each lock and when.
INTEGRATION: Software integrates with a range of third-party systems, such as property management software or access control systems, providing a seamless end-to-end security solution. It also has an open API, allowing it to integrate with any open API platform.
EASY SETUP: Easy to set up and use, with an intuitive interface that requires no special training or expertise.
Finally, a big standout feature of DUSAW's smart lock software is the ability to generate a code on the app even if the lock is offline. The lock will recognize the correct code and unlock the door when the code is entered, without needing to reconnect. This feature is especially useful for properties with spotty or unreliable internet connections.
Learn more at www.dusaw.com




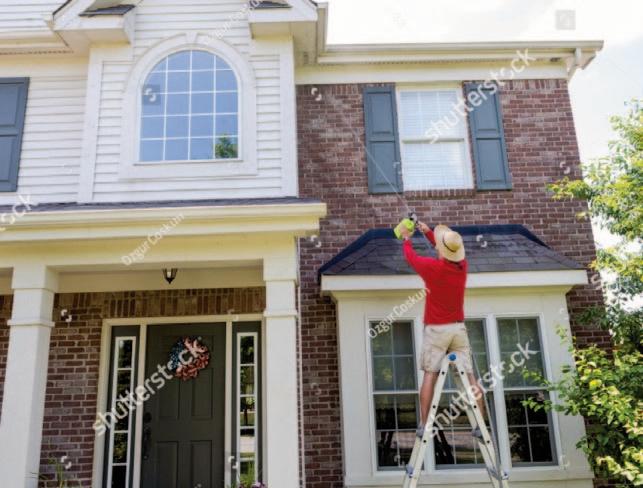
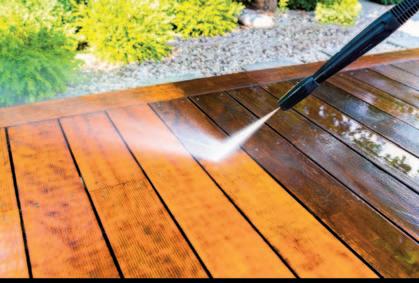
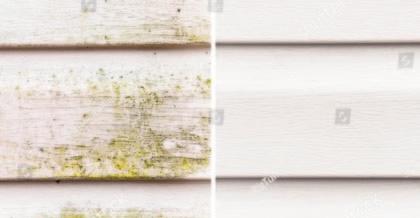

In the second half of the year, the delayed effects of trade policy will begin to take a more noticeable toll on the economy, resulting in slower growth, weakening labor demand, and a modest uptick in inflation. These emerging challenges will create a more complex landscape for the Federal Reserve, requiring them to maintain a cautious stance on monetary policy and further delay rate cuts. Tariff headlines will continue to drive market sentiment, adding complexity to both growth and inflation forecasts.
Stock market performance will center around trade negotiations, AI, interest rate volatility, and the tax bill, among other things. Stock valuations reflect a lot of good news amid so much policy uncertainty. Given the limited room for multiple expansion, we expect only modest gains by year-end. Episodic periods of volatility are likely amid a challenging macro environment, but market pullbacks should be viewed as opportunities to selectively increase equity exposure. LPL Research’s year-end 2025 fair value target range on the S&P 500 is 6,000 to 6,100. The S&P 500 Index set a new all-time high on June 27, 2025.
Treasury yields face multiple headwinds, including policy uncertainty, fiscal concerns, de-dollarization, and rest of the world yield trends. Despite obstacles to a sustained rate rally, yields largely depend on growth and inflation expectations. If economic data — especially labor market figures — show more material weakness, yields should come under pressure, but volatility in the bond market is expected to persist. High-quality bonds remain valuable for portfolio risk mitigation and potential gains in times of broader uncertainty and economic stress.
As economic and policy uncertainty is expected to persist, we continue to stress the importance of diversification and the integration of stability-enhancing strategies in portfolios. Our preferred approaches include equity market-neutral, nimble discretionary global macro, and a range of managed futures strategies. Additionally, select niche strategies — such as volatility arbitrage and cross-asset focused tail risk — can also offer value. In private markets, infrastructure, secondary private equity market investments, and private credit remain top choices, though with tempered total return expectations in the current environment.
Longer-term growth drivers for the broader commodities complex remain intact. How trade policy unfolds in the second half will ultimately dictate the global growth outlook and performance of commodity markets. China’s economic recovery remains a wild card, and until a trade deal is inked, the probabilities for a broader commodities rebound remain subdued. Gold remains a bright spot, with an array of catalysts supporting the rally, leaving us positive on the precious metals group
Significant fiscal support has revitalized growth prospects abroad while U.S. trade policy remains fragile. The administration’s goal of reducing the U.S. trade deficit could have a meaningful impact on global trade and ultimately reduce demand for the dollar. Threats to U.S. leadership in technological innovation have further weighed on the American exceptionalism narrative. Sanctions on foreign assets after Russia’s invasion of Ukraine have also underpinned a shift away from dollar reserves among global central banks. Collectively, these factors have reduced the dollar’s valuation, but its status as the world’s reserve currency will remain unrivaled. ❂

Lisa Cargill, ChFC®, CLU®, CRPC™*, CDFA® CRPC conferred by College for Financial Planning
Important Disclosures: The opinions voiced in this material are for general information only and are not intended to provide specific advice or recommendations for any individual. This information is not intended to be a substitute for specific individualized tax or legal advice. We suggest that you discuss your specific situation with a qualified tax or legal advisor. All information is believed to be from reliable sources; however, LPL Financial makes no representation as to its completeness or accuracy. This research material has been prepared by LPL Financial LLC. Not Insured by FDIC/NCUA or Any Other Government Agency | Not Bank/Credit Union Deposits or Obligations | Not Bank/Credit Union Guaranteed | May Lose Value. Tracking: #763503

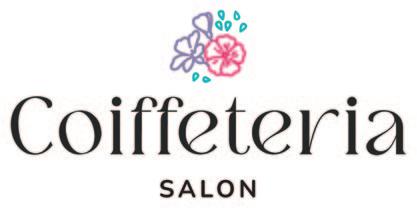







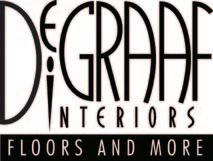


Don't let cooking for a crowd add undue stress to summer fun. Barbecues are meant to bring joy, excitement and delicious foods to the table - without leaving hosts frantically flipping meat on the grill.
To help make your next cookout a success without the sweat, chef Trimell Hawkins — on a mission to break down barriers to outdoor cooking with electric technology that's smarter, cleaner and more sustainable — offer these tips and tricks for hosting (and feeding) large groups.
Think In Themes
Giving your menu a theme, like street food, helps set the tone for the party. Portable, flavorful and easy to prep in bulk, street foods such as tacos are perfect for large gatherings. Hawkins' signature move is combining mini street foods - think tacos, gyros or baowith skewers to create "bundle skewers." These Bundle Skewer Street Tacos are an ideal example of a playful, practical solution for portioning and presentation.
Portion Planning
Assume about two tacos per guest when other dishes are served alongside. This taco recipe yields around 50 tacos at 3 ounces each or closer to 80 if sized down to 2 ounces, making it a practical way to serve buffet-style meals with multiple offerings.
Temperature and Texture
Diversify your table with hot, cold and room-temperature options. Fruit and cheese plates, veggie platters and salads are "set and forget" staples that free up time while satisfying guests.
Master Make-Ahead Dishes
Success starts a day in advance by preparing marinades, salads, grilled veggies and sides. The more you prep early, the more you can enjoy the party.
Trust in Technology
If the thought of grilling for a crowd keeps you up at night, skip the messy charcoal and turn to the Current Model G Dual Zone Electric Grill. It allows hosts to grill promptly and eliminates the need for pauses to refuel or adjust flames. Its sensing technology precisely monitors and controls temperature at the grate level, ensuring accurate cooking —hosts can even monitor progress from afar and enjoy the party thanks to its app and Wi-Fi connectivity.
Plus, its patented cooking system and dual-zone flexibility are crucial for accommodating varied cooking preferences (like mediumrare versus medium-well steak) so hosts can confidently grill at different temperatures at the same time. Reduced flareups and no open flames improve safety, comfort and cleanliness. After grilling, simply wipe down surfaces rather than handling ashes or residue.
Offer Inclusive Options
Hawkins recommends including universally friendly dishes like hummus with veggies, fruit salads, grilled vegetables with chimichurri and gluten-free proteins like wings or tacos on corn tortillas to make sure there's something for everyone.
Bundle Skewer Street Tacos
Recipe courtesy of chef Trimell Hawkins on behalf of Current
5 cloves garlic, minced
1 onion, diced
1 tablespoon cumin
1 tablespoon onion powder
1 tablespoon garlic powder
2 tablespoons salt
1 tablespoon pepper
1 teaspoon coriander
1/4 cup lime juice
1/4 cup vegetable oil
10 pounds chicken or beef shoulder steak, sliced thin taco shells or tortillas
salsa (optional)
shredded lettuce (optional)
diced tomatoes (optional)
Combine garlic, onion, cumin, onion powder, garlic powder, salt, pepper, coriander, lime juice and vegetable oil. Coat meat thoroughly. Cover and refrigerate at least 1 hour, or up to 24 hours.

Preheat grill to 400 F. Thread small bundles (about 3 ounces each) onto skewers. Aim to streamline portioning.
Grill chicken until it reaches internal temperature of 165 F. For steak, grill to desired doneness.Transfer bundles to small taco shells and serve with salsa, lettuce and tomatoes, as desired.

If you're in a tight spot for a last-minute potluck barbecue, don't just throw together any salad. This Queso Cheese Corn Salad features a zesty homemade dressing and a salad base with a bit of heat (if you dare). Discover more cookout recipes by visiting Culinary.net.
Queso Cheese Corn Salad
Recipe courtesy of "Cookin' Savvy"
Servings: 4-6
Dressing:
2 limes, juice only
1/4 cup mayo
1 pinch salt
1 tablespoon sugar
Salad:
2 cans whole corn, drained
1 cup chopped bell pepper
1/4 cup chopped red onion (optional)
1 hot pepper (optional)
1 cup shredded queso cheese
freshly chopped cilantro, for garnish
To make dressing: In bowl, mix lime juice, mayo, salt and sugar.
In separate large bowl, mix corn; bell pepper; onion, queso cheese and if desired; hot pepper,. Pour dressing over corn mixture and mix well. Top with cilantro. Enjoy! ❂

From childhood sports to national triathlons, Aaron Velting’s passion for fitness is more than personal—it’s a mission to inspire others. As the group exercise manager and personal trainer at MVP Athletic Club, Crahen, Velting blends endurance experience with mental strategies to help members unlock their potential. She believes when you find a supportive fitness community, you’re empowered to go further.
A dedicated distance runner, Velting brings knowledge of training, mental grit and goal setting to every client. “Fitness is just part of who I am,” she said. “It’s not just something I do. It’s how I live.”
Velting’s fitness journey began in elementary school on a competitive jump rope team. In high school, she played basketball, volleyball and track. During college, she joined intramural sports and, after moving to West Michigan, discovered endurance training.
To date, she has completed dozens of 5Ks, 10Ks, half and full marathons, and numerous local triathlons—some of which she has won. She holds rankings with USA Triathlon and has raced across the country, including 11 consecutive Chicago Marathons, 10 straight Boston Marathons and more than 20 River Bank Runs in Grand
Rapids. Each year, she aims to complete an Ironman or ultra-distance triathlon, having finished more than 10 so far.
Her passion for endurance extends beyond personal goals. Through My Team Triumph, she runs alongside athletes with disabilities, helping them cross the finish line. She also regularly serves as a pace leader in local races. Most recently, she paced the River Bank Run 25K.
“You’re not racing for yourself,” she said. “You’re guiding people and encouraging them. You’re keeping them on pace and helping them stay engaged. It’s cool to see someone achieve a goal they rely on you to help reach—much like personal training.”
Velting emphasizes that physical strength alone isn’t enough—mindset is critical. “Endurance sport is so much more mental than we realize,” she said. “We all want to believe we can do hard things—and we can. You just have to find those moments of ‘hard’ and get your body and brain working together. That’s where a coach helps. You can really dig deep in the mental game.”
One of her favorite racing memories came from her first ultra-distance triathlon. After the swim, Velting began her 112-mile bike ride.

“I was about 30 to 40 miles in, and my husband was waiting with his camera,” she said. “As I came around the corner, I yelled, ‘I’m doing so good! I’m doing so good!’ because that’s what I was thinking. The moment you whisper, ‘I can’t do this,’ that becomes your truth. But when you say, ‘I can do this,’ it changes everything. Saying it out loud does amazing things for your body.”
Velting credits the fitness community for much of her success. “It’s not just about times or goals,” she said. “It’s about the relationships and support systems. I try to carry that into my role at MVP.”
She joined MVP Athletic Clubs in 2016 and has been devoted to helping members build both mental and physical endurance. Whether in one-on-one sessions or group classes, she thrives on helping others hit milestones.
“I think people don’t realize what they’re capable of until they’re pushed a little,” she said. “That’s where I come in. Whether it’s someone lifting a weight they never thought possible or finishing a tough class, I love being part of that moment.”
Velting believes MVP is more than a gym—it’s a community. “It’s people who show up for each other and encourage each other,” she said. “That’s what makes it special.”
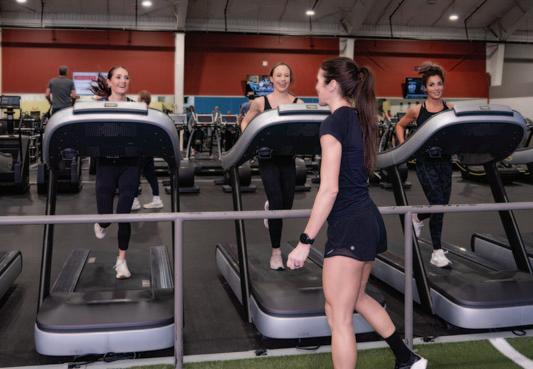
MVP Athletic Clubs is dedicated to building healthier communities across West Michigan. With five premier locations in Grand Rapids, Holland and Rockford, MVP has led the region in health and wellness since 2005.
Each facility offers state-of-the-art equipment, professional programming and amenities that serve more than 27,000 members annually. With options for all ages and skill levels, MVP empowers individuals to achieve their goals in a supportive, community-focused environment. ❂

To say that Wayne Visbeen, founder and principal architect of Visbeen Architects, is on the cutting edge of architectural design is an understatement. Wayne travels non-stop around the world looking for inspiration. On a recent foray into Greece and Croatia, he scouted not only architecture but also fashion as well as trends in material finishes and products. He contends, “We never sit still. We’re always looking for better ways to serve our clients.”
Visbeen is quick to also give credit to the cadre of exemplary talent of local architectural colleagues. Wayne elaborates, “It’s really mutual admiration. Grand Rapids is a bastion of successful designers. For a small city, we have a higher percentage of homes in national publications as compared to larger markets.” Adding he believes in the adage, “All ships rise to a rising tide” in helping to set the new design bar.
Wayne opines, “It’s comparable to the music industry. Paul McCartney admiringly points to the incredible innovative musicality of the Beach Boys’ Brian Wilson’s innovative album Pet Sounds as the motivating push resulting in the Beatles’ creation Sergeant Pepper’s Lonely Hearts Club Band.”
These collegial pushes have manifested themselves locally in expanded design focuses on year-’round outdoor living, soaring three level cantilevered open stairwells, clean lines, innovative LED lighting and durable materials.
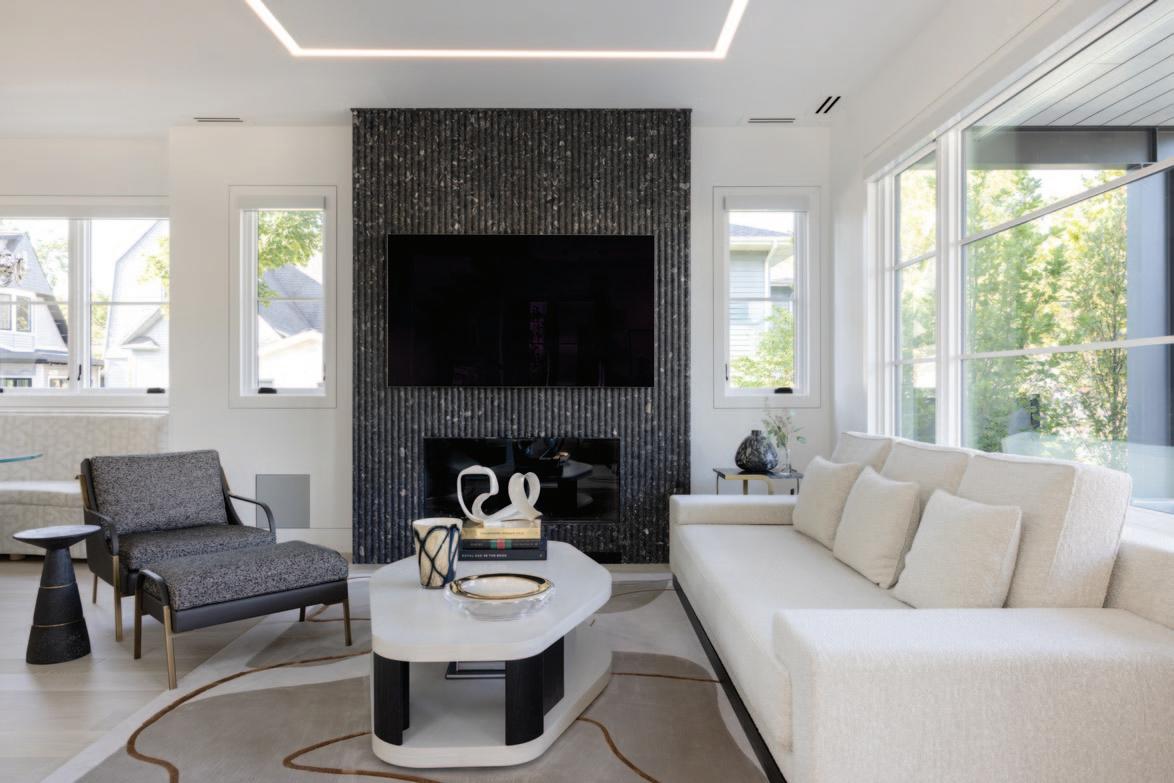
An inviting front living space is defined from above by built-in rectangular lighting by the electrical expertise of PowerSource. The conversation spot is centered on a vertical, rounded tile fireplace with large front windows that keep the space airy. The different textures of select furniture pieces and the white oak flooring sync with the vertical elements of the fireplace surround providing a cozy appeal.
Visbeen Architects have designed over 2,500 luxury, one-of-a-kind homes over the past 34 years through their offices in not only Michigan, but also in Florida and Costa Rica committing to creating a transcending repertoire of style and vernacular to inspire and enrich human experience. The national award winning firm’s client list includes the likes of Martha Stewart and Steph Curry.
“Our goal is to provide the most for our clients, and space is money. We play every trick in the book to maximize every inch in efficient functionality and cool, luxurious design.”
A recent creation, Maximus, is a perfect example of this ethos. Maximus is the epitome of a new trend in the urban market of building on challenging smaller, narrow infill lots. The three-story, contemporary affair, built within strict zoning ordinances, was designed to have a huge “wow” factor, making it the best of both worlds with its small efficiency yet large feel.
A hallmark of Wayne Visbeen is his live design process during the initial meeting with prospective clients. Visbeen's uncanny ability to create, fueled by a rapid-fire give-and-take, enables him to put pen to paper in real time, sketching unique exterior and interior floor plan designs.
Wayne shares, “We met with the clients for the preliminary design and sketches with the realization we needed to create a vision to max a lot in a little.” He continued tongue in cheek, “The client felt the project needed a masculine name, and given Gladiator 2 was in the midst of production, we went with Maximus.”
After the preliminary design sketches by Visbeen, senior designer and architect Matthew Gerard grabbed the reins and took this home to the nines, making it much more intricate through Visbeen Architects’ five step methodology.
Matt holds a University of Detroit Bachelor of Architecture degree. His professional journey includes key design roles in commercial and higher education projects, as well as adjunct professorial stints at several colleges. Being on the board of the Grand Rapids chapter of the American Institute of Architects, he’s well connected in the design community.
Wayne and Matt had several joint ventures in the past developing a mutual respect. When the timing was right, Matt suggested a more permanent joining of forces, and Wayne jumped at the chance to bring him into Visbeen Architects.
Wayne elaborates, “Matt brings in a different perspective into a residential project with his
To continue the economy of space, the dinette features a custom, curved window banquette for partial seating with the small table centered beneath an elegant open glass chandelier.
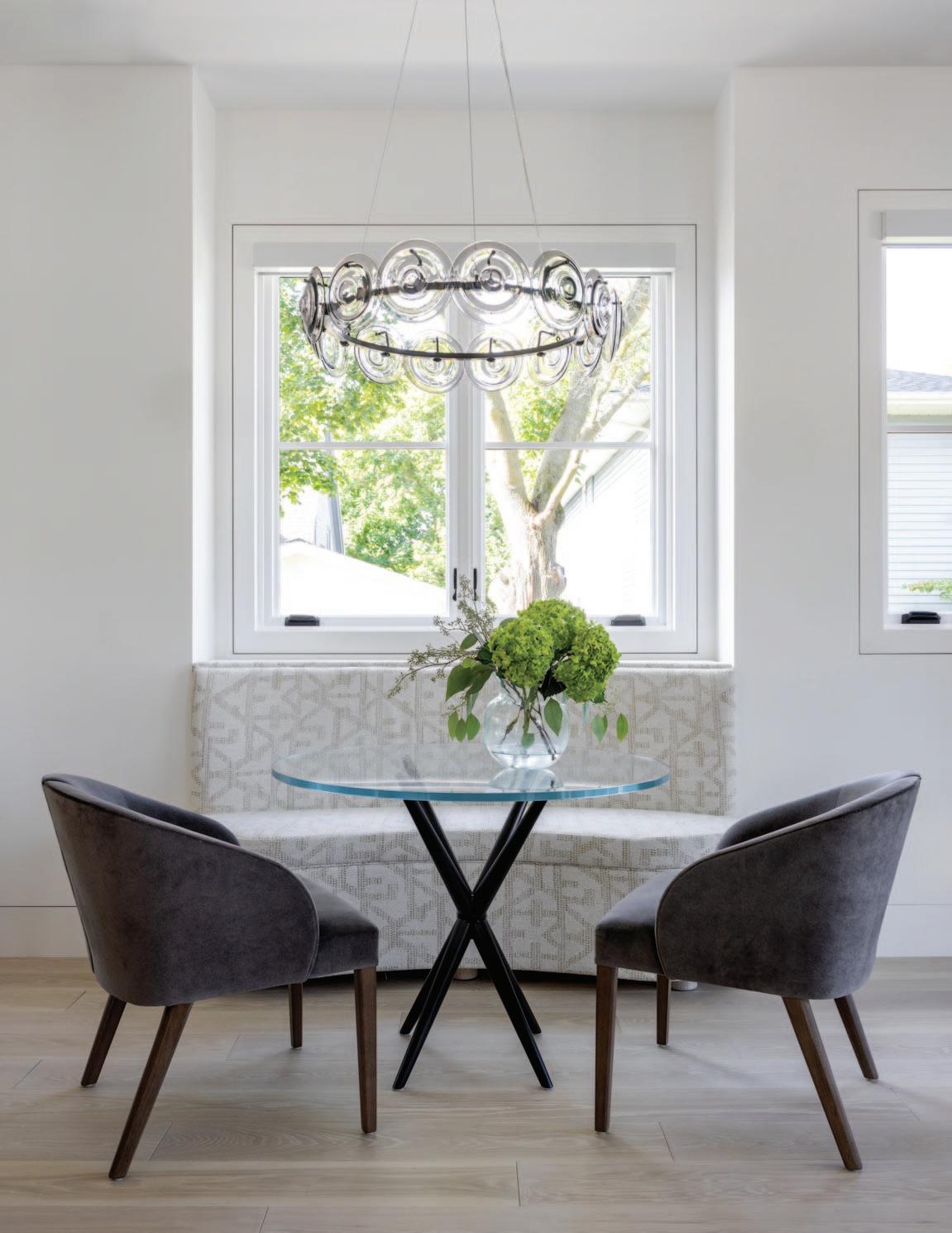
The kitchen features a cascading wet marble island from Great Lakes Granite Works with dark lower cabinets contrasting the minimalistic white uppers, all set against a full-height, quartz backsplash. A light touch of stainless on the profile of the hood punctuates the space nicely.
The inviting rear porch utilizes a folding glass exterior wall system and fireplace that extends seasonal use. The wood wall treatments add warmth while a folding, passthrough window to the kitchen adds convenience.
The porch is flanked by a finished back entry with custom benches and cabinets with mirrored doors from Norbert’s Glass & Mirror that create a sense of space.


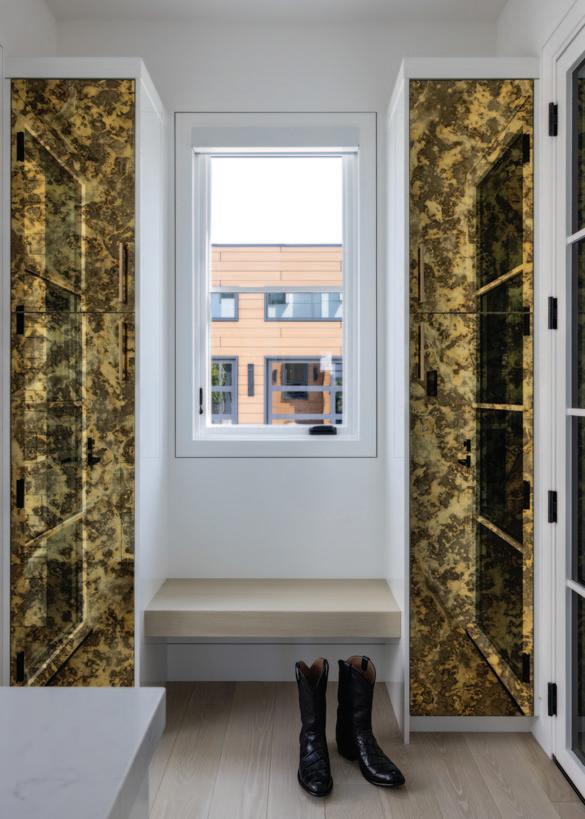
commercial and art background, especially the use of different materials. I’m always confident that Matt’s design will dot the i’s and cross the t’s on every aspect of our client’s home.”
Matt recalls, “When I left the commercial world a friend and colleague of mine told me I would get bored designing houses. It’s been over 10 rewarding years working with Wayne, and I’ve never looked back. Every project is as unique as each individual client’s dreams, and as long as you chase that vision, it’s always an amazing ride.”
Gerard focuses on creating one-of-a-kind homes rather than just buildings. He believes in the collaborative process between both members of his team and clients. A key attribute of his success is his ability to connect with his clients on a personal level, utilizing candid and instantaneous feedback.

“Our goal is to provide the most
for our clients,
and space is money. We play every trick in the book to maximize every inch in efficient functionality and cool, luxurious design.”
Once the clients agree to move forward after the sketches, the next four steps actually lessen overall design time. Matt converts Wayne’s sketches into digital floor plans, site plans and CAD 3D models. After an additional charette with owner input, the final renderings are completed. The next step is the creation of detailed construction plans ranging from site placement elevations to technical mechanical information. Last is the finalization of innovative and efficient interior sketches that truly make the dream come true.
In looking back at the planning process, Matt relates, “Designing a home like Maximus would be easy on a more expansive lot, but what fun would that be? We were forced to Swiss-watch quite a lot of the design elements to make this home live big on a tight site.”
Douglas Sumner, a well established and much celebrated local builder, made the team’s vision a reality. Noted elements in Sumner homes include stunning kitchens and custom cabinetry throughout.
Gerard made it a point to mention that he prefers working with a builder that treats their
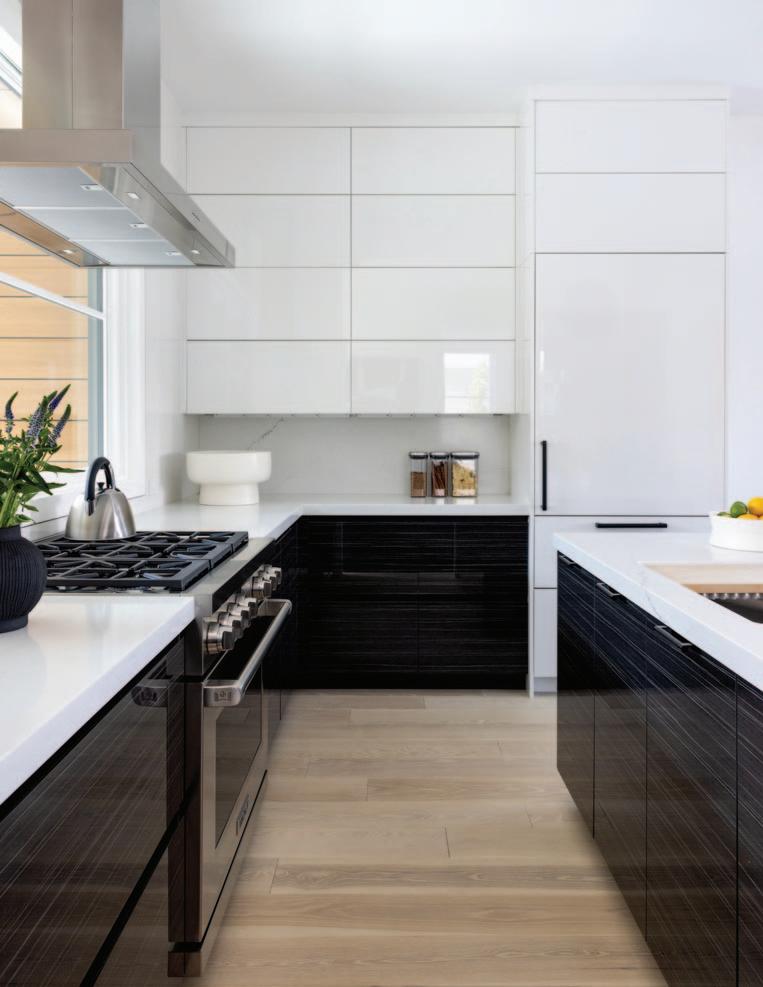
The black cabinetry is also a standout with a wet bar that is accented with an eye-catching penny copper tile backsplash.
The minimal foyer with a custom courtesy bench continues the crisp and clean details seen on the modern exterior.
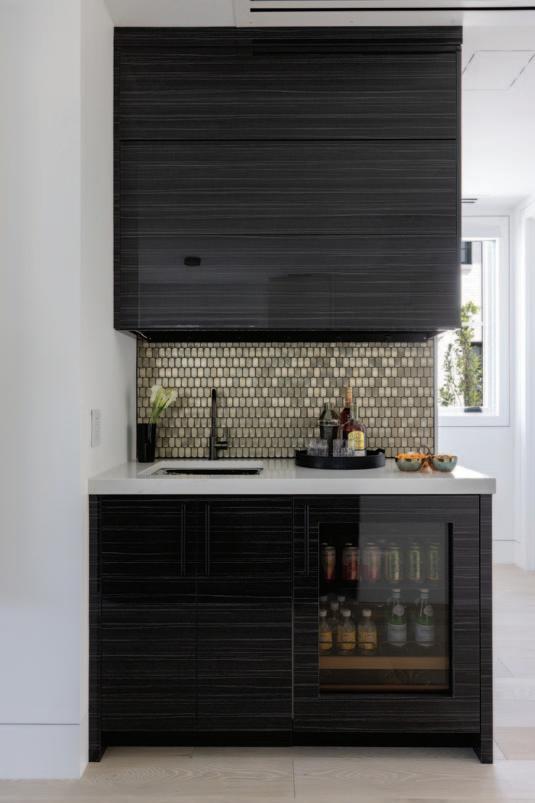

relationship like a partnership in creating a product that is a reflection of that mutual effort.
“Doug Sumner and his team bring a lot to the table. They are there day-in and day-out, working with us in getting the details right. It’s not a handoff from us to them, but rather a collaboration that’s truly needed to build a home of this fit and finish.”
Gerard echoes these same sentiments regarding the selection of local interior designer Lynn Hollander. “Lynn did an amazing job understanding the overall language we set for the home and layered her efforts into it. Our vision was her vision and vice versa.”
Lynn Hollander explains, “My immediate, initial thought was to pull from the exterior design as the inspiration for the interior, emphasizing clean finishes and details. My goal is to always create a one-of-a-kind living space that is truly unique to my clients, not repeating finishes from one project to another.”
“Every project is as unique as each individual client’s dreams, and as long as you chase that vision, it’s always an amazing ride.”
Visbeen, having seen her creativity on several past projects, agrees with Matt, “Lynn is an amazing designer with the vision to elevate our vision to the next level.”
Lynn Hollander Design is known in the Michigan building community for innovative residential, commercial and hospitality designs. Hollander’s focus is to tailor distinctive specifics uniquely for each client. Throughout her entire, seamless process, constant communication hone a functional aesthetic with an attention to fine details and current trends, all while maintaining a set timeline and budget. Hollander believes achieving and exceeding clients’ expectations is the only measure of success.
Hollander’s skill is evident throughout Maximus with efficient space management and scale in providing interior and exterior finish selections. Hollander wanted the home to have a comfortable and warm feel. To achieve coziness, she used different textures on the select furniture, white oak flooring, and vertical elements like the fireplace surround. While the fireplace is eye-catching and massive, contrasting soft wood

and materials achieve a light touch and feel. White, muted walls are juxtaposed by the splashes of colorful artwork.
From the street the edgy modern contemporary’s front facade makes an architectural statement but also is, once again, warm and inviting. The details are crisp and clean but not too austere. Elements of warm wood and a softer stone lower-level skirt, along with a covered front sitting porch, balance the hard lines. Dark window trim adds interest and completes the four-color, neutral scheme.
The front face masonry is repeated as terrace walls that gently lead up to the front stoop. LED outlined step lighting was incorporated for safety and enhances the night time vibe. A simple paver drive to the left accesses a turn-around in the rear of the property. While landscaping is once again limited, it is respectfully done as not to compete with the design while providing some privacy from nearby homes.
There are amazing exterior details that give character to the home. Features like the phenolic panel rain-screen system allowed for the creation of larger-format, exterior cladding that reveal the intentional crisp lines and provide a unique feel. Aesthetically pleasing window fins
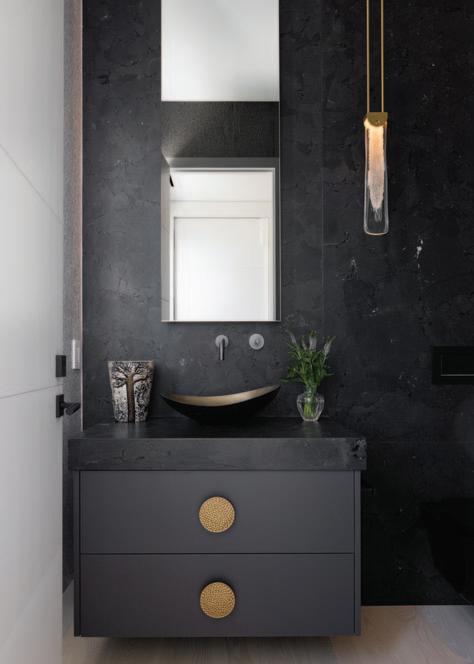
A formal powder room is bedecked with a dark, floating vanity with a brass faucet, expertly installed by Laymeyer Plumbing, that spills into a dramatic bowl sink. Dark honed quartzite walls, an elongated pendant light fixture and a handmade, neutral wall covering complete the design.
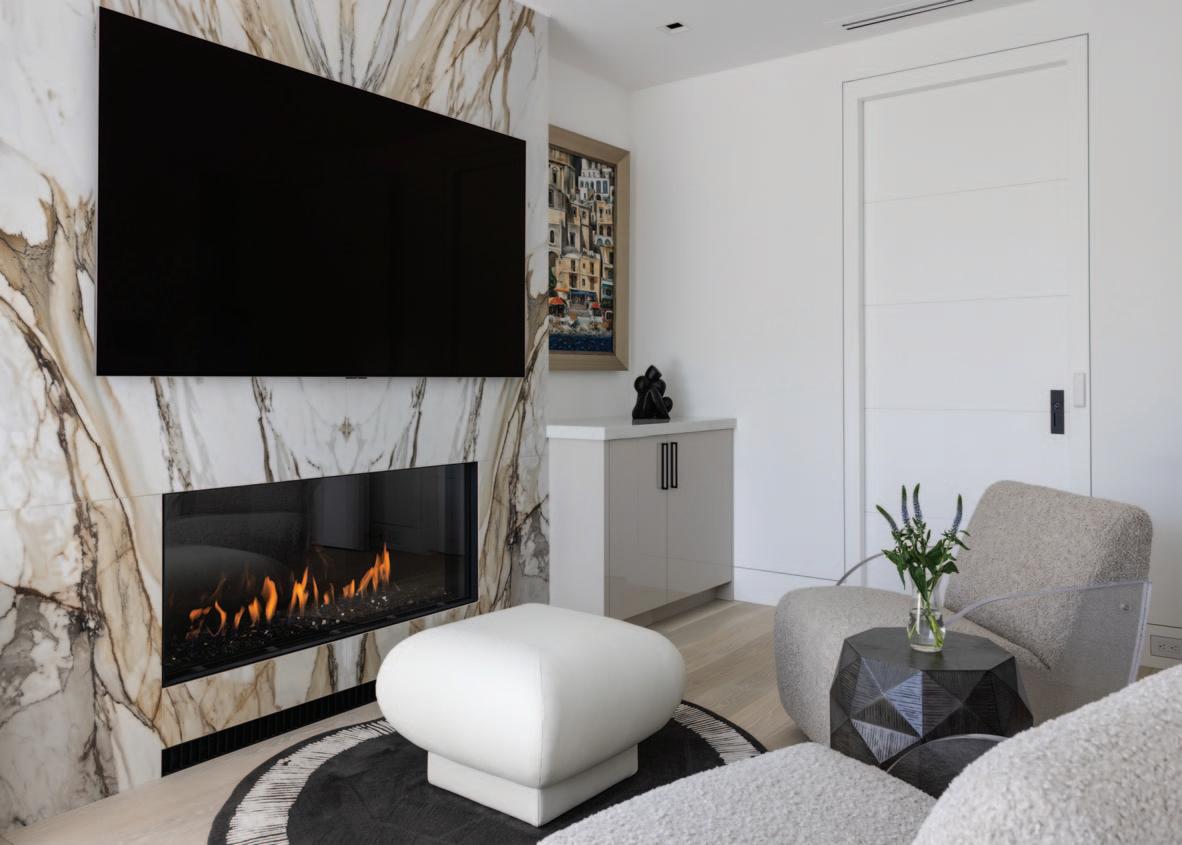
Up a short flight to the second level, the primary and a guest suite are found. The spacious primary, done in soothing neutral tones with linear texture and light-weight finishes, includes an intimate seating area near a cozy fireplace. A hidden door accesses a walk-in closet with custom cabinetry and ample storage.
The light-stone tiled primary bath is a welcome oasis, with dual facing, floating vanities underlit to give a spa ambiance. The design is complete with a walk-in glassed wet area featuring a soaker tub and luxurious shower.
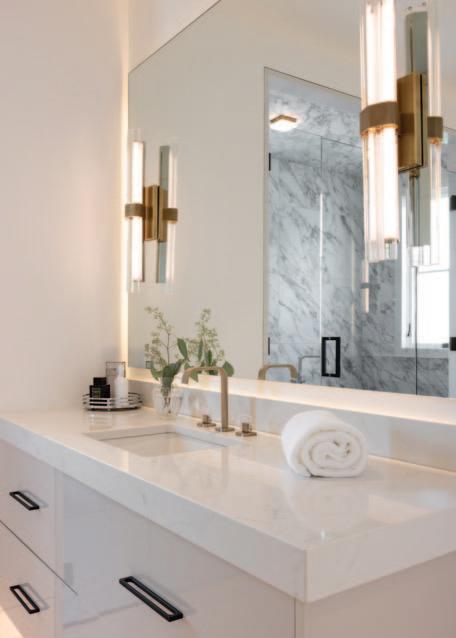
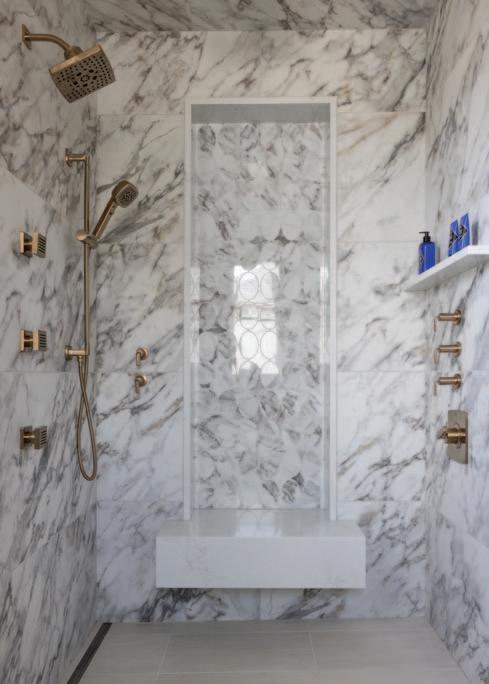
serve to pull natural light further into the interior spaces while creating dramatic shadow lines on the white panels.
Gerard’s ingenious incorporation of the phenolic panel rainscreen system is cutting edge use of a sophisticated exterior wall cladding that has visual appeal with practical benefits. Essentially, the panels, that come in various colors, sizes and patterns, are engineered through the combining of resins and wood fiber under high temperature and pressure. Once attached, the low maintenance panels create an inner-ventilated and drained airspace that manages moisture, protecting the structure from water damage and improves energy efficiency while promoting versatile design flexibility.
The exterior lighting flows seamlessly from the porch through the inviting glass door entry into a minimal foyer with a custom courtesy bench. Once again, this creative use of lighting, smoothly integrated into the walls and ceilings, along with several sophisticated fixtures, maximize and provide cohesive flow.
From the foyer, an open, cantilevered floating stairway tantalizingly reaches up and down to the other layers of the home.
Gerard elaborates, “One of my favorite elements of the home is just a simple gesture. The exterior glass stair wall is folded out to help pull in light from the street, adding views. It’s the small decisions that take Maximus to the next level.”
This two-story, glass, fold-out wall is accented with an array of varied length pendant LEDs that lend a firefly effect to draw the eye up for both indoor and outdoor enjoyment. The back wall is textured stone tile.
The wooden stair treads are color matched with the light oak flooring that leads into a cozy front living space defined from above by striking built-in rectangular lighting. The conversation spot is centered on a vertical, rounded tile fireplace with large front windows that keep the space airy.
“Lighting is always one of the most important elements of any design and can create different effects depending upon the time of day. Unique lighting fixtures were used, but predominantly recessed linear fixtures were drywalled in to create a modern feel on all three levels,” explains Hollander.
The kitchen and dinette are cohesively part of the larger, comfortable level. To continue the economy of space, the dinette features a custom, curved window banquette for partial seating with the small table centered beneath an elegant open glass chandelier.
The kitchen, which looks through to a rear screened porch, features a cascading wet marble island. The island and lower cabinets are dark,
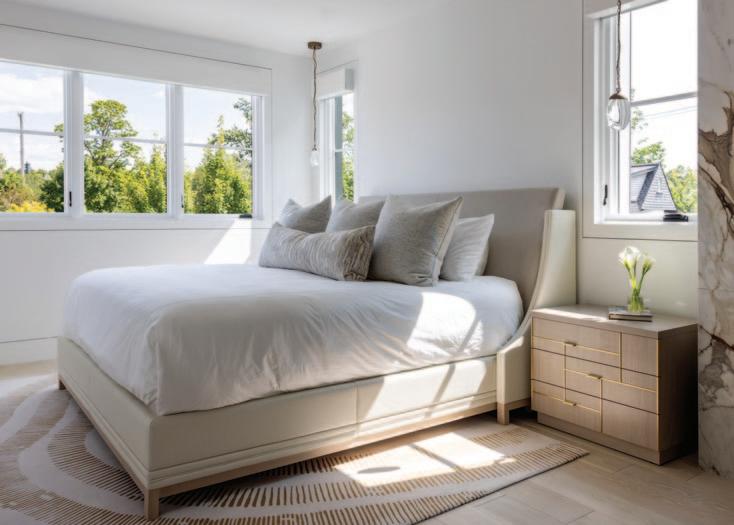
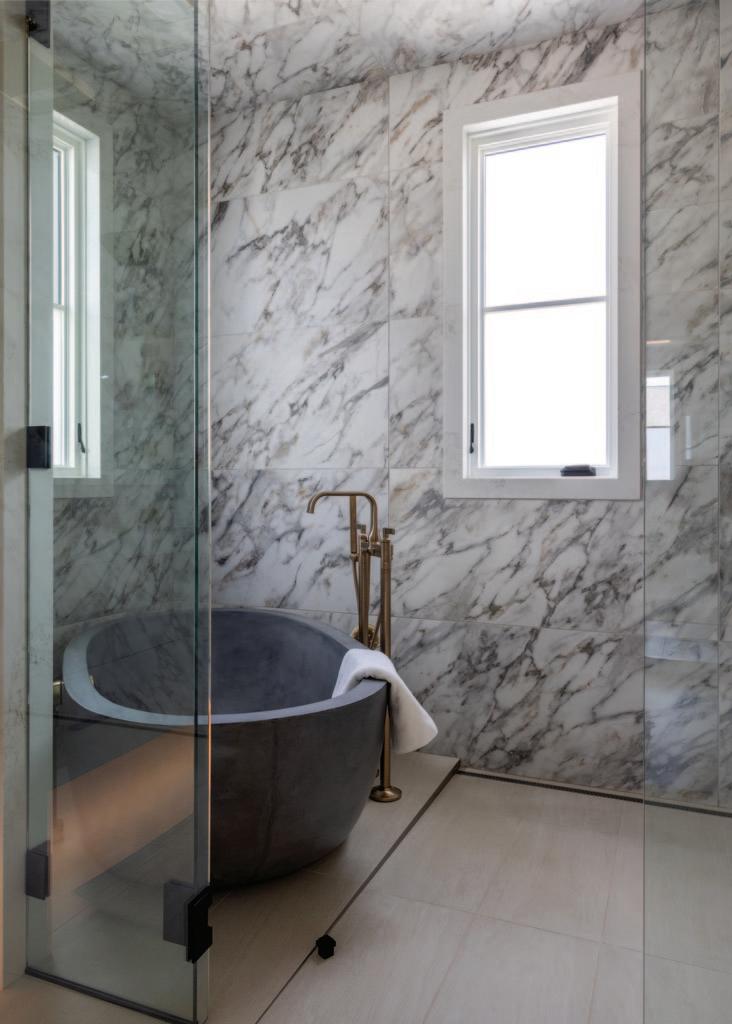
The glass stair wall is folded out to help pull in light from the street while providing views. This two-story wall with window from The Window Center of Grand Rapids, is accented with an array of varied length pendant LEDs that lend a firefly effect to draw the eye up for both indoor and outdoor enjoyment. The textured, stone-tile back wall adds additional interest. The wooden stair treads are color matched with the light oak flooring.
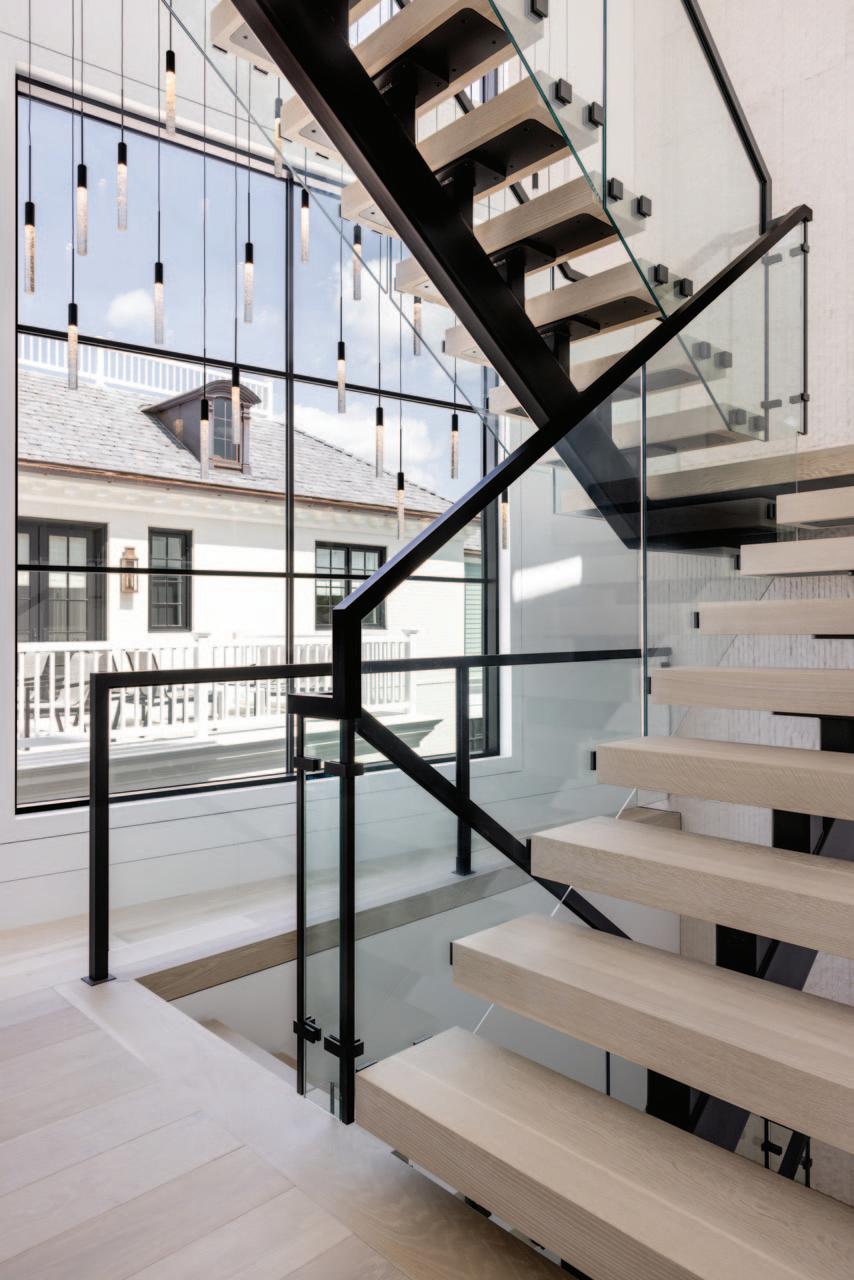
contrasting the minimalistic white uppers all set against a smooth, full-height, quartz integrated backsplash. The black cabinetry is continued with a wet bar and accented with an eye-catching penny copper tile. A light touch of stainless on the profile of the exhaust hood adds additional interest.
Adjacent to the kitchen, a formal powder room is found bedecked with a dark, floating vanity with a brass faucet that spills into a dramatic bowl sink. Dark honed quartzite walls, an elongated pendant light fixture and a hand-made, neutral wall covering complete the design.
Opposite the powder room, a convenient, forward-,thinking space-conscious, Savaria Eclipse elevator allows additional up and down access.
The aforementioned inviting rear porch utilizes a folding glass exterior wall system and fireplace expanding seasonal use. The horizontal exterior wood wall treatments are repeated, and a folding pass through window to the kitchen adds convenience.
The porch is flanked by a finished back entry with custom benches and cabinets with mirrored doors that add a sense of space.
The creative use of Fry-Reglet Profiles sculpts the drywall in the form of architectural reveals, corners, trim, and finishes making seamless transitions throughout the home, playing with the abundant light to ensure a more open feel.
Hollander explains, “This sleek design element takes a lot of time and expertise, but I knew Doug and his experienced team were up to the task.”
Up a short flight of stairs to the next level, the primary and a guest suites can be found. The spacious primary, done in soothing neutral tones with linear texture and light-weight finishes, includes a relaxing, intimate seating area atop a custom Scott Group rug near a cozy fireplace. A clever, hidden door accesses a walk-in closet with custom cabinetry and ample storage.
The light-stone tiled primary bath is a welcome oasis, with dual facing, floating vanities underlit to give a spa ambiance. The design is complete with a walk-in glassed wet area featuring a soaker tub and shower.
A short hallway leads past a convenient laundry tucked behind a pocket door to the guest suite, currently being used as a second home office. Once again the layout is complete with an adjoining tiled bath and closet.
At the top of the next flight of stairs, access is made to a rooftop outdoor living space. A complete wet bar and powder room service multiple seating areas, offering both an obstructed view through glass perimeter hip walls with varied sun exposure. A pergola gently filters the changing light and shadows in the middle section of
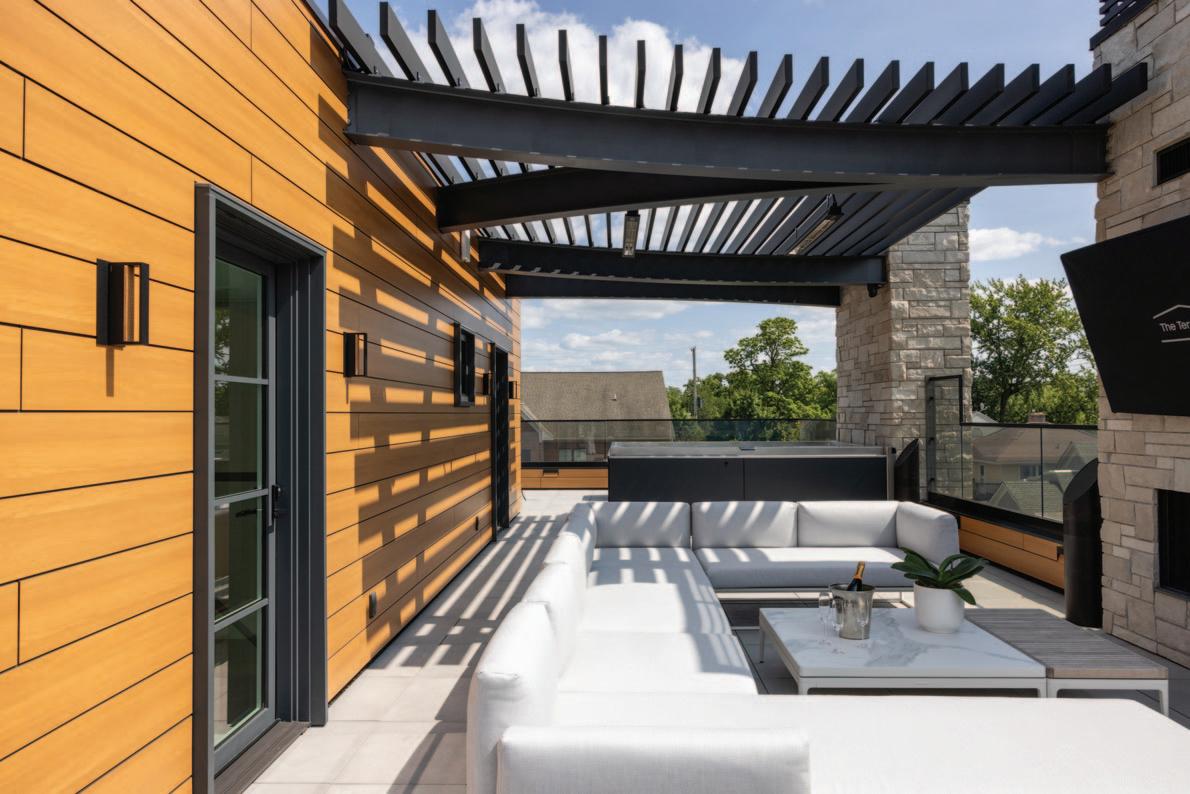
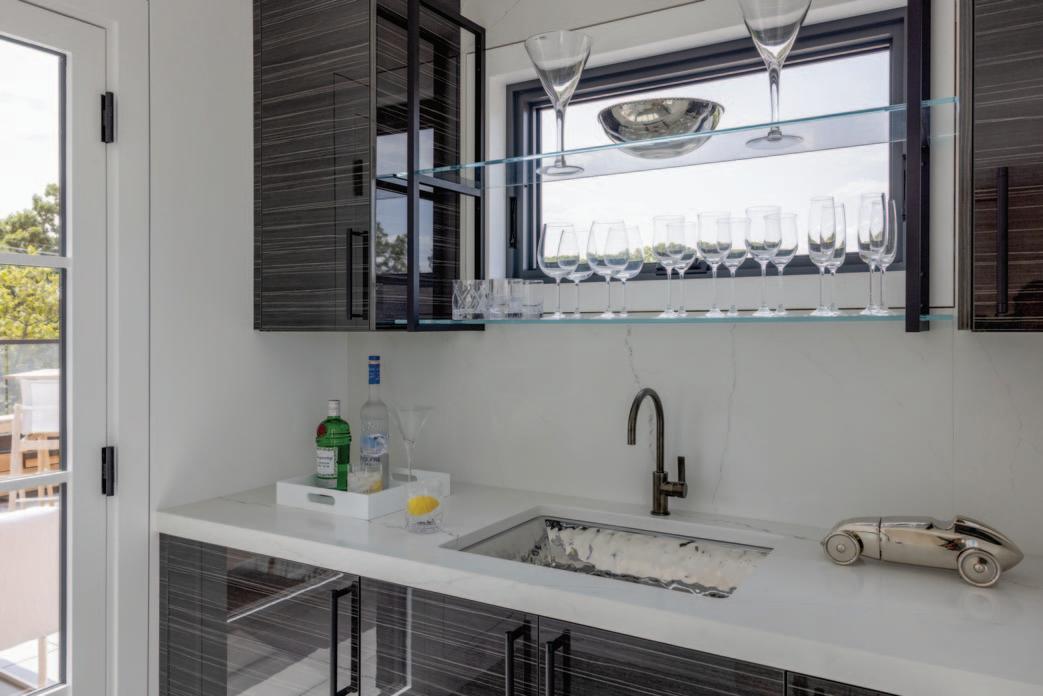
The rooftop living space is complete with a wet bar, powder room, and multiple seating areas.
A pergola gently filters the changing light and shadows while curved steel beams are supported by a stone column with gas fireplace. The rough-faced stone adds an authentic aesthetic, while the additional horizontal lines of the facing exterior siding provide architectural neatness.
The contemporary facade makes an architectural statement but is also warm and inviting. The details are crisp and clean but not too austere. Elements of warm wood and a stone, lower-level skirt balance the hard lines. Dark window trim adds interest and completes the neutral scheme.
An inviting rear porch utilizes a folding glass exterior wall system and fireplace expanding seasonal use.
A simple paver drive accesses a turnaround at the rear of the property. The immaculate landscaping, by Kappes Landscapes, respectfully complements the home’s design while providing privacy from nearby homes.
A detached, two-stall “House of Cars” was created with a taller roofline mimicking the main house, allowing for transom windows, from The Window Center of Grand Rapids, above the glass doors that offer ambient light, along with two overhead auto lifts, perfect for storing additional hobby cars.
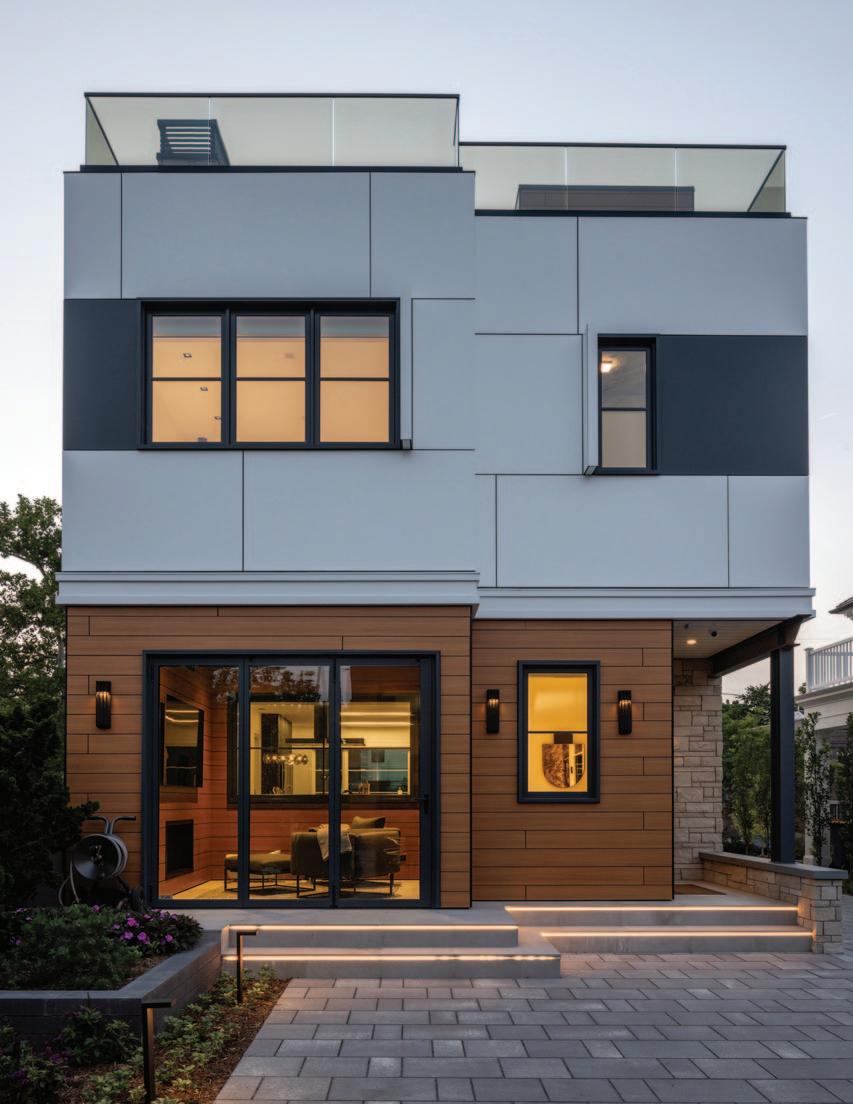
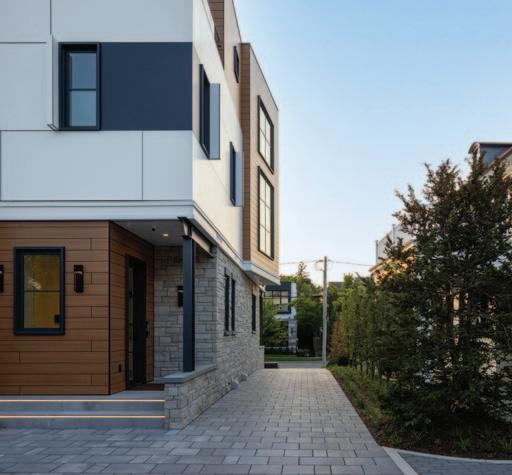
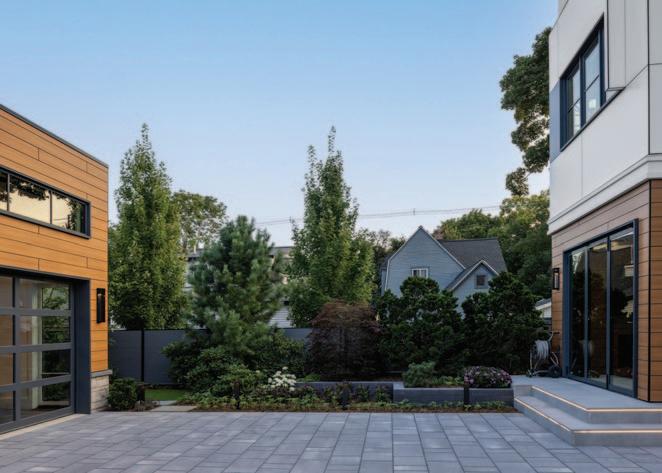
the terrace with curved steel beams supported by a stone column and a striking focal point gas fireplace. The rough-faced stone adds an authentic aesthetic, while the additional horizontal lines of the facing exterior siding provide architectural neatness.
Along with the relaxing fireplace, an oversized hot tub and a paver snow melt system ensure year long enjoyment. Once again, amenity details abound from the copper hammered sink in the refreshment center to striking powder room details.
“Maximus feels special because under the hood the details are great. I enjoy working in all different vernaculars, but I do have an affinity for contemporary architecture.”
Gerard explains, “On such a tight lot with limited options for outdoor amenities, creating an upper level terrace can provide everything you might miss. The area is designed to feel intimate for day to day relaxation while also functional for larger gatherings.”
The bottom level of the home includes a well equipped home gym with cardio stations, static free weights and Technogym Kinesis system. Daylight windows and reflective mirrors, as well as a repeat of the recessed square LED lighting scheme, provide a welcoming atmosphere. A full bath separates the space from an additional home office. Attention is given throughout to wall storage systems with minimal space loss for mechanicals.
Continuing the more is less mantra, a detached, two-stall “House of Cars” was created with a taller roofline mimicking the main house, allowing for transom windows above the glass doors that offer ambient light, along with two overhead auto lifts, perfect for storing additional hobby cars.
Business is brisk at Visbeen Architects. To assure they remain at the top of the competitive market, Visbeen points to their prolific growth within the social media realms gaining nearly 300 followers each day under the guidance of digital media and social content strategist, Matthew Everitt. Everitt’s extensive resume even includes a prestigious Sundance Film Festival Award.
Matt Gerard sums up the project stating, “Maximus feels special because under the hood the details are great. I enjoy working in all dif-
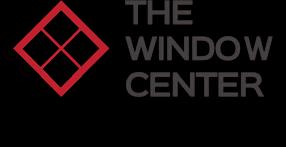
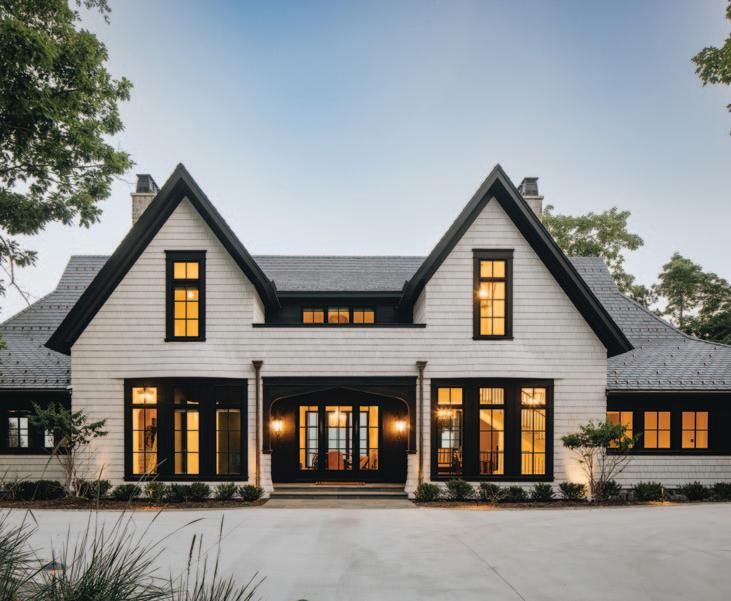
www.twcwindows.com


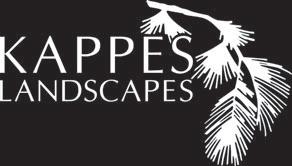
Beautifying West Michigan for two generations ...
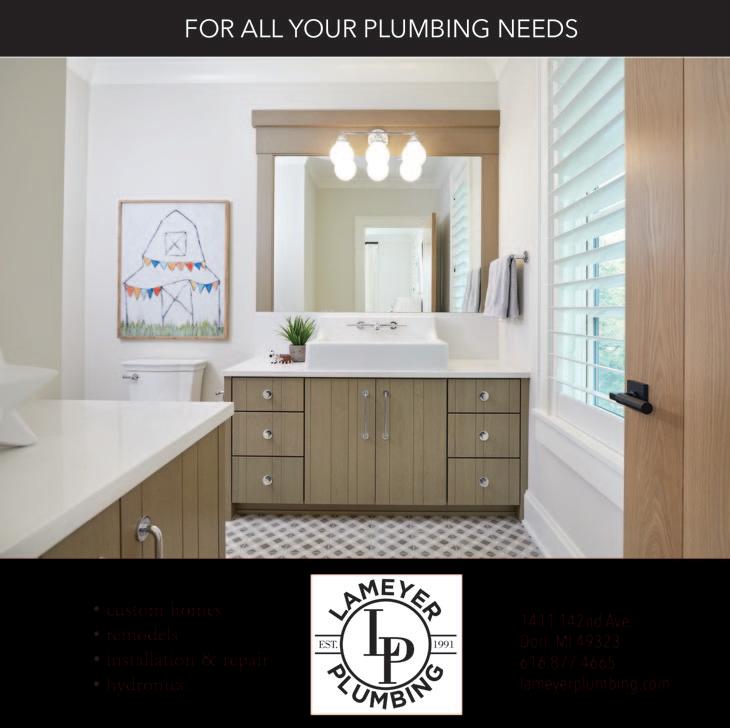
ferent vernaculars, but I do have an affinity for contemporary architecture.” He adds, “Beyond that, this home is in my own neighborhood so I’m able to see it lived in and loved. That’s pretty special to me.”
Lynn Hollander shares, “The challenge with Maximus was making a small space live as big as possible. I think we achieved this, and it’s important to know that the clients love this home.”
While the clients do own two larger homes, they readily designate Maximus as their “forever home” making an oxymoronic testament that, yes, less can be more. ❂
RESOURCE INDEX
ARCHITECT Visbeen Architects
BUILDER Doug Sumner Builders
INTERIOR DESIGN Lynn Hollander Design
BUILDING MATERIALS West Michigan Lumber
COUNTERTOPS Great Lakes Granite Works
ELECTRICIAN PowerSource Electrical
GLASS & MIRRORS Norbert’s Glass & Mirror
INTERIOR/EXTERIOR DOORS Zeeland
Architectural Components
LANDSCAPING Kappes Landscapes
OVERHEAD DOORS Quality Door
PLUMBING Laymeyer Plumbing
WINDOWS The Window Center Grand Rapids
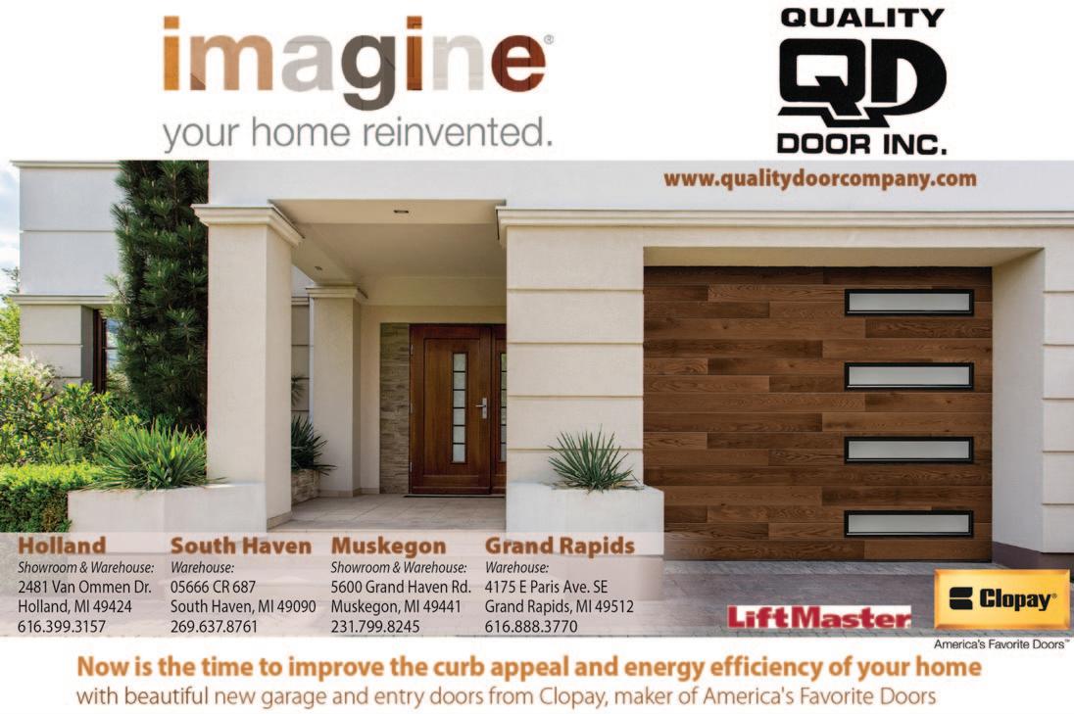
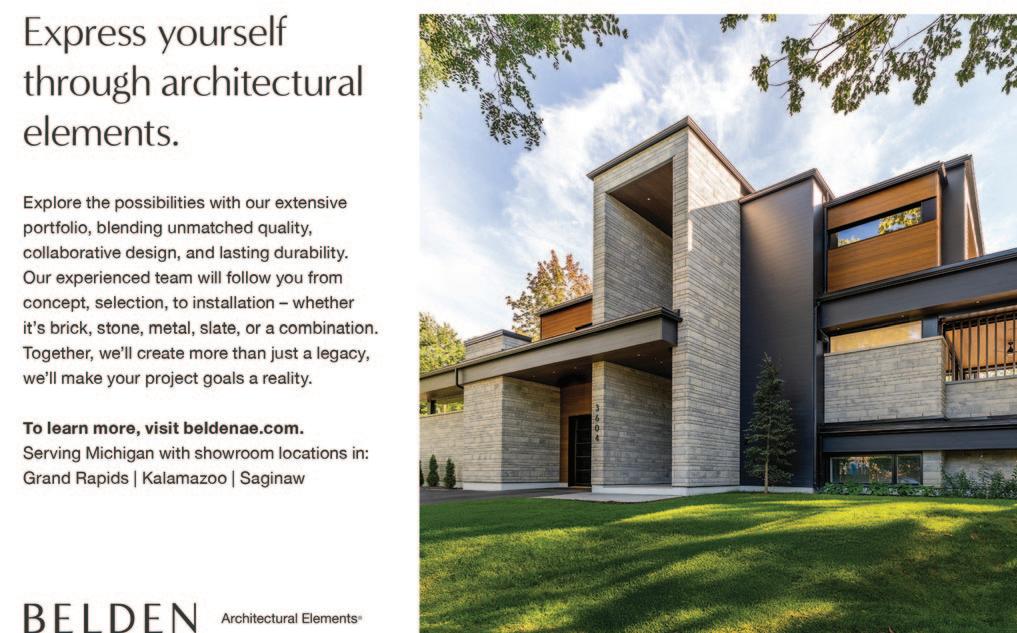



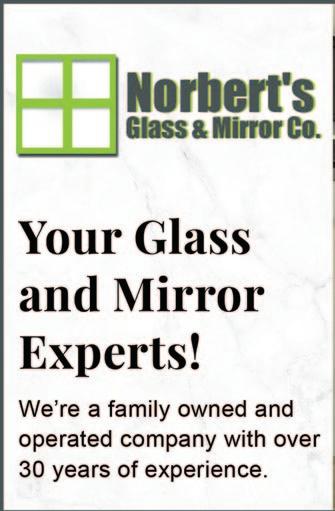


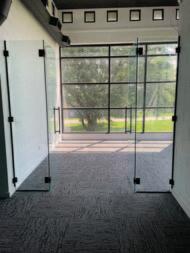
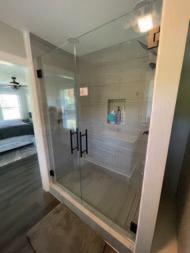


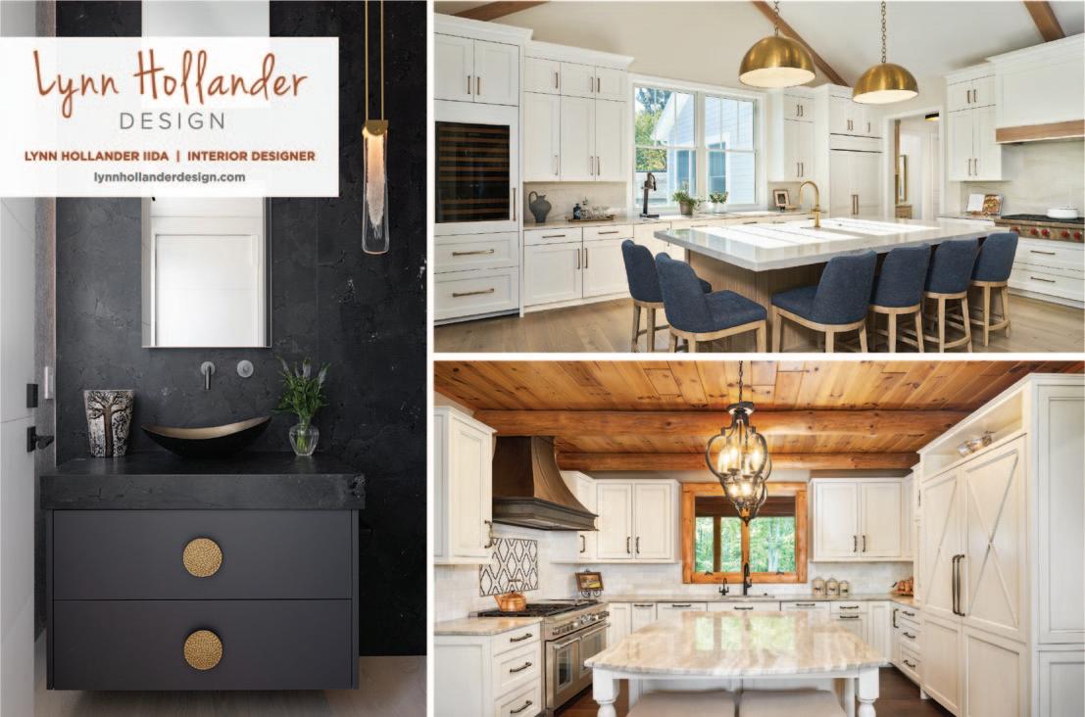
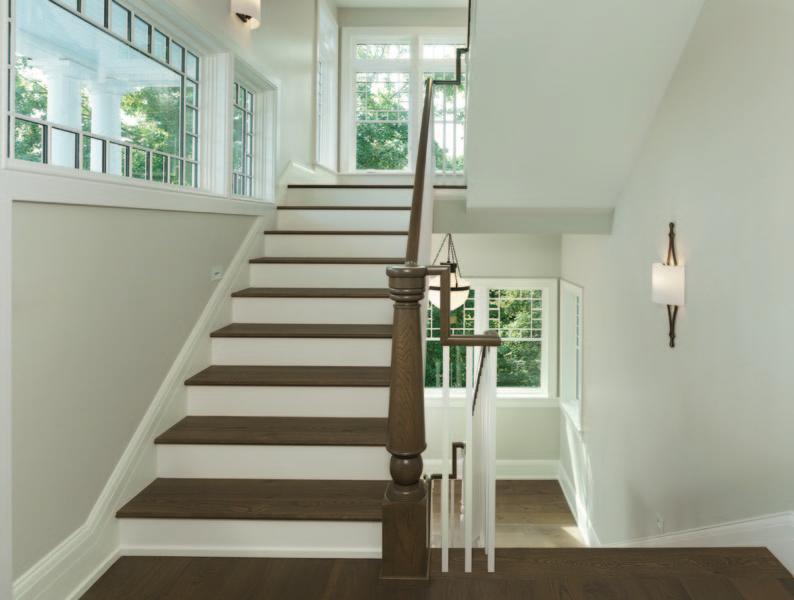

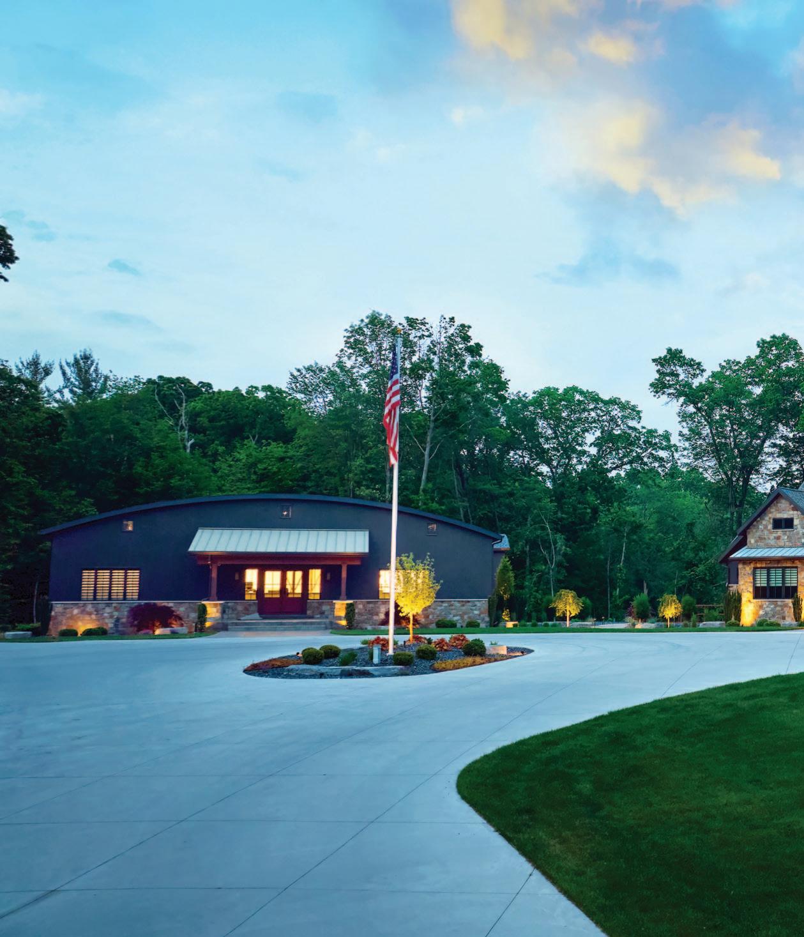
When Jeff Wilson, owner of Structured Homes in Rockford, says he’s “hands-on,” he means it.
He’s far more comfortable on a construction site than behind a desk, and his fingerprints, both literal and creative, are all over the homes he builds. Wilson knows how to frame a house so that the trim lays clean, because he’s done everything from framing walls to installing finish carpentry.
The son of a builder, Wilson grew up swinging a hammer alongside his father. His mother ran the books and managed the back office, instilling in him the less glamorous—but equally critical—side of the business: insurance, billing, contracts, permits. He learned all of it.

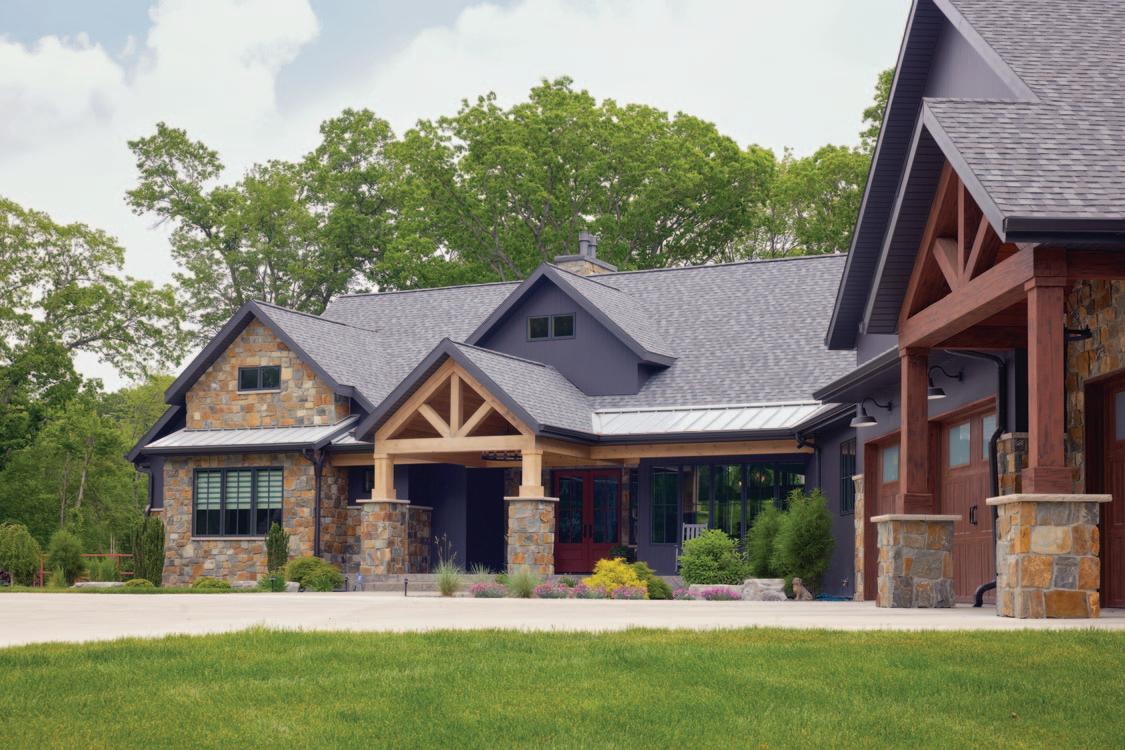
The nearly 8,000square-foot residence, with five en-suite bedrooms, an eight-stall garage, a 10,000square-foot gymnasium, and 14,000 square feet of heated flooring throughout the buildings, began with the lodgelike feel of the front porch.
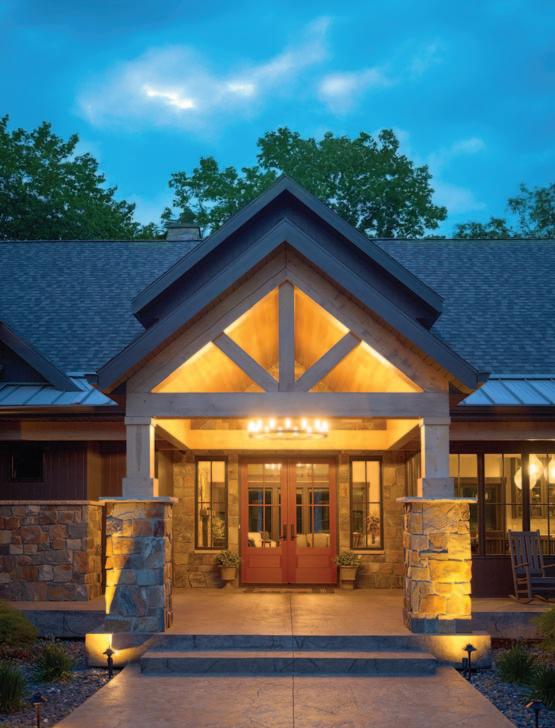
In 2004, he and his wife launched Structured Homes and began building homes together. Early on, Wilson even fabricated solid-surface countertops himself; his wife handled interiors, often down to the final brushstrokes on the walls.
“My parents taught me every single phase of building a house,” Wilson said. He combined that comprehensive knowledge with creativity from the start. He quickly found smart ways to stretch budgets, whether by milling custom pieces himself or selecting alternative materials that offered both style and savings.
That creative mindset still defines Structured Homes. “I’ve never built the same home twice,” said Wilson. “Every room should have a detail that makes it memorable.” And in his homes, they do.
“I take a lot of pride in my work,” he explained. “Even when my wife and I were building spec homes, we wanted them to feel special.” That pride, and his insistence on staying intimately involved in every phase of the process, is why he limits himself to building just one or two homes a year.
“Jeff has a true gift—an eye for what sets a home apart and the skill to bring that vision to life,” said Cari Martin, Owner of Open Door Design in Rockford, who worked closely with the homeowner on the interior design for this
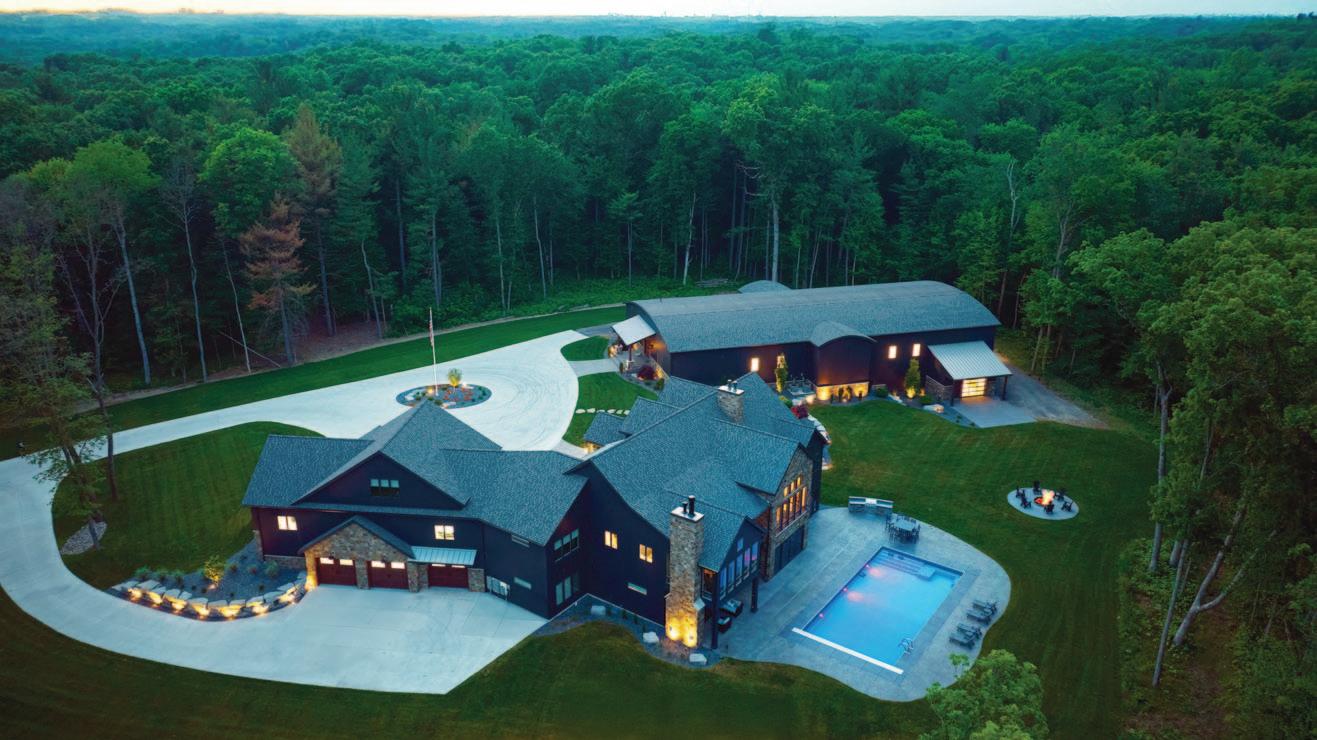
stunning home. “Collaborating with him is always inspiring. His creativity and attention to detail elevate each project and make the process not only seamless, but genuinely fun.”
His team-driven spirit and attention to detail carry through every build, beginning with the owner’s inspiration, which Wilson works closely with them to refine. He often draws ideas from multiple house plans, blending and reworking elements until the layout fits the client’s vision and the contours of the property.
That’s precisely how this extraordinary home in Rockford came to be.
The nearly 8,000-square-foot residence, with five en-suite bedrooms, an eight-stall garage, a 10,000-square-foot gymnasium, and 14,000 square feet of heated flooring throughout the buildings, began with a single detail: the front porch. “The owner knew she wanted a lodgelike feel and was drawn to the look of a particular porch,” Wilson said.
From that single feature, the home took shape as a rustic retreat that’s both grand and inviting. It reflects the quality craftsmanship of Structured Homes and Wilson’s gift for translating a homeowner’s vision into reality. The result is a luxurious lodge built for gathering, entertaining, and evolving with the family.
To reach the home, a newly constructed 1,800foot county road—installed to replace the original dirt road—leads you to a meandering 1,400-foot driveway. As you wind through the peaceful, wooded acreage, the house emerges in a quiet clearing, nestled amid 47 private acres teeming with wildlife and the tranquil hush of the natural surroundings.
Transforming the raw land into this serene setting was no small feat. Wilson credited Singleton Excavating as playing a pivotal role— they cleared the land, shaped the long private road, and sculpted the winding driveway.
As the main house comes into view, another structure catches your eye. It’s set back and slightly to the left. At first glance, it appears to be an elegant auxiliary garage with a graceful, curved roofline. At 62 feet wide, the building could have easily felt oversized. Instead, Wilson devised an inventive solution: a barrel vault, inside and out. “That truss, from the bottom chord to the top, is only five feet tall,” he said.
Inside, it’s a fitness-lover’s dream. The lower level features a full-size basketball court, crosslined for pickleball and volleyball, perfect for friendly competitions and league nights hosted by the homeowners.
Just off the court, a lounge area offers a place to unwind. It’s outfitted for both spirited play and
“It’s about the harmonious balance of warm and cool tones ... The incorporation of natural stone, various textures, and a darker stain created an inviting and comfortable atmosphere.”
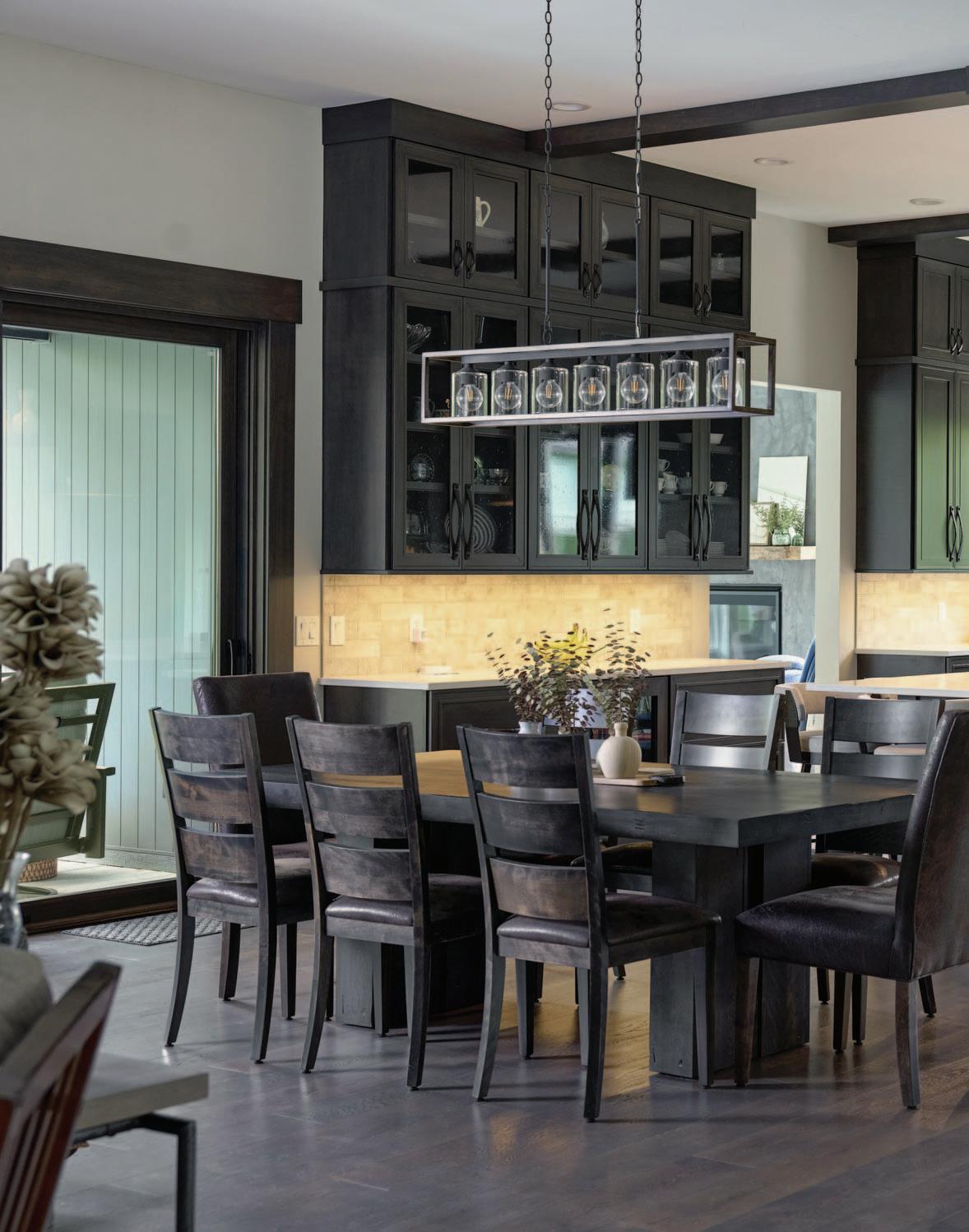
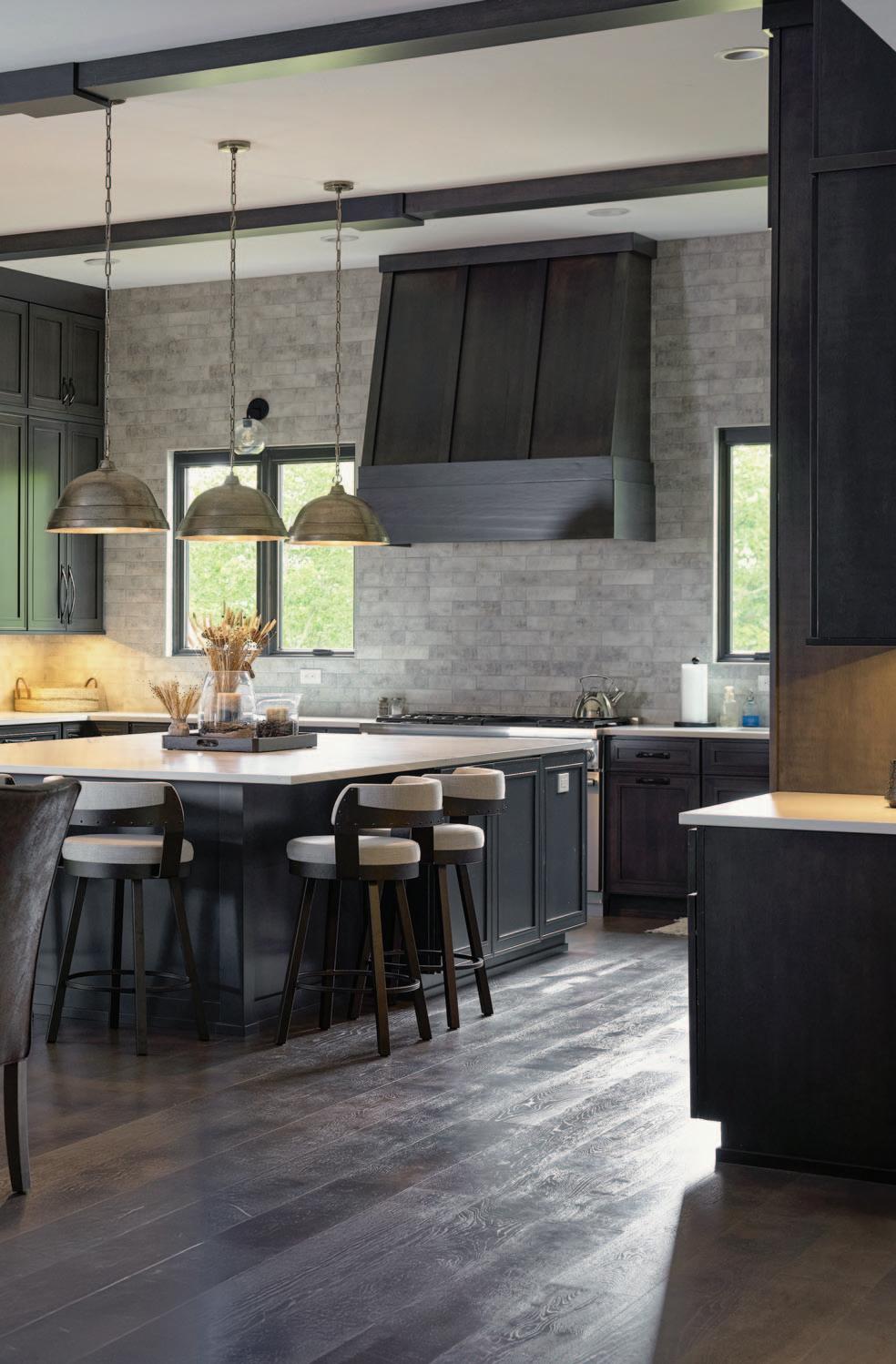
The kitchen includes a generously sized quartz island where soft gray veining drifts across an alabaster background. Custom cabinetry, from Williams Kitchen & Bath, top-tier Thermador appliances, and a custom range hood add both function and visual appeal. Overhead, chain-suspended pendant lights lend rustic charm while providing practical task lighting. A full-height tile backsplash behind the range provides the finishing touch and enhances the room’s sense of luxury. The 7.5-inchwide white oak flooring, from Lambright Flooring, is stained to complement the cabinets and trim.

The soaring great room features a beautiful Grand Cayman Ashlar stone floor-to-ceiling fireplace wall from Belden Architectural Elements. A two-tiered ring chandelier draws the eye upward to the 16-foot vaulted ceiling.
Just off the kitchen, a peaceful sunroom offers a quiet retreat surrounded by expansive windows on three sides, providing sweeping views of the wooded landscape and the pool area. A vaulted 12-foot ceiling, crafted from pre-finished barn wood, adds a natural connection to the outdoors, as well as a soft contrast to the striking fireplace wall.

relaxation: a golf simulator, pool table, Pac-Man arcade game, dartboard, and big-screen TV. The layout is completed by a full bathroom, kitchen, locker room, and generous seating.
The lounge kitchen blends warmth and craftsmanship, featuring Homecrest gray shaker-style cabinetry accented by matte black pulls and elegant Marengo quartz countertops in a deep, sophisticated gray. A custom-stained oak island, crafted by Structured Homes, anchors the space, and is complemented by a range hood, also designed and built by Wilson’s team. Like much of their home, the floors are finished in a warm, 7.5-inch wide white oak flooring, adding consistency throughout. A full bath and locker room offer added comfort and convenience for guests.
“Jeff
has a true gift—an eye for what sets a home apart and the skill to bring that vision to life. Collaborating with him is always inspiring.”

The entire area is designed for effortless gathering. “We use this space a lot,” says the homeowner. “All of my boys are golfers, so they use the simulator, and we hosted a weekly pickleball league with friends over the winter. It’s a fun place to entertain.”
Above the lounge, a mezzanine level continues the theme of well-being and togetherness. A fully equipped weight room and custom-built sauna provide a dedicated setting for health and recovery. The mezzanine also includes the owner’s private office, along with two bathrooms— one tucked into the owner’s office, and another serving the workout area.
Returning to the main residence, guests enter through the home’s lodge-style portico and step into a soaring great room with a 16-foot vaulted ceiling. A beautiful Grand Cayman Ashlar stone, accented by heavy rust tones, adds an air of sophistication to the floor-to-ceiling fireplace wall. A two-tiered ring chandelier—added at the suggestion of interior designer Cari Martin—draws the eye upward.
“The homeowner didn’t initially want a fixture there,” Martin said, “but in a room this spacious, you need that decorative element. I had to talk her into it but she’s glad it’s there!”

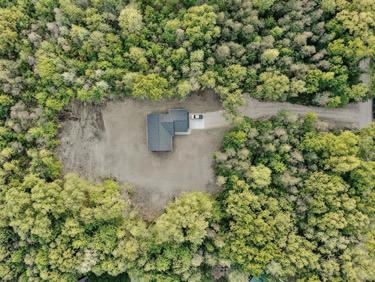


The home’s lower level includes a custom bar with metal pendant lights that add a rustic farmhouse feel as they hang above a striking custom countertop.
Through a handcrafted white oak arched doorway lies a climate-controlled, custom-designed wine cellar with a white oak tongue-and-groove ceiling and capacity for 1,400 bottles. The elegantly curved entrance was carefully crafted by Brandon Bos of Bos Built, who also framed the home.
A unique powder room features a custom concrete countertop from HardTopix with integrated sink.
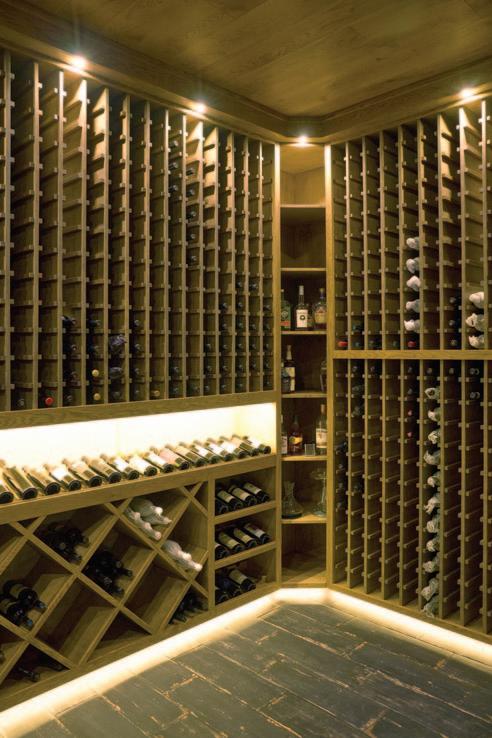
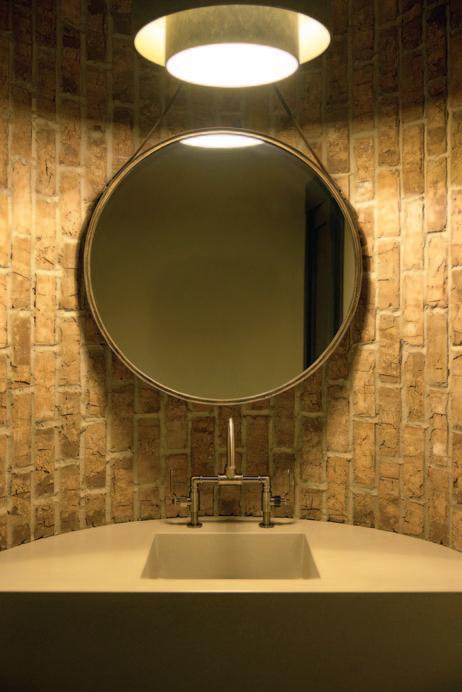
Dark-stained ceiling beams stand out against the crisp white ceiling, adding contrast, texture, and warmth.
“Even though the home is large, it feels incredibly cozy,” said Martin, who was intentional about maintaining a welcoming aesthetic throughout. “It’s about the harmonious balance of warm and cool tones. The incorporation of natural stone, various textures, and darker stain created an inviting and comfortable atmosphere.”
Opposite the entryway, tall windows that stretch to the floor flood the room with natural light and frame tranquil views of the surrounding landscape, a feature echoed throughout the home. Wide-plank white oak flooring, customstained to match the trim, infuses the room with natural elegance.
“Cari has an amazing ability to find the right product and collaborate to bring an idea to life. She’s open to input from everyone on the team. “

Highlights of the exquisite kitchen include a generously sized quartz island in the Luce Oro pattern, where soft gray veining drifts across an alabaster background. Custom cabinetry, toptier Thermador appliances, and a custom range hood add both function and visual appeal. Overhead, chain-suspended pendant lights lend rustic charm while providing practical task lighting. A full-height tile backsplash behind the range provides the finishing touch and enhances the room’s sense of luxury.
Tucked behind sliding barn doors just off the kitchen, a peaceful sunroom offers a quiet retreat surrounded by expansive windows on three sides, providing sweeping views of the wooded landscape and the pool area. A vaulted 12-foot ceiling, crafted from pre-finished American Classic barn wood, adds a natural connection to the outdoors, as well as a soft contrast to the striking fireplace wall.
“The homeowner had a vision for a concretelike texture on that wall,” said Wilson. “Cari has an amazing ability to find the right product and collaborate to bring an idea to life. She’s open to input from everyone on the team. In this case, we experimented until we got it just

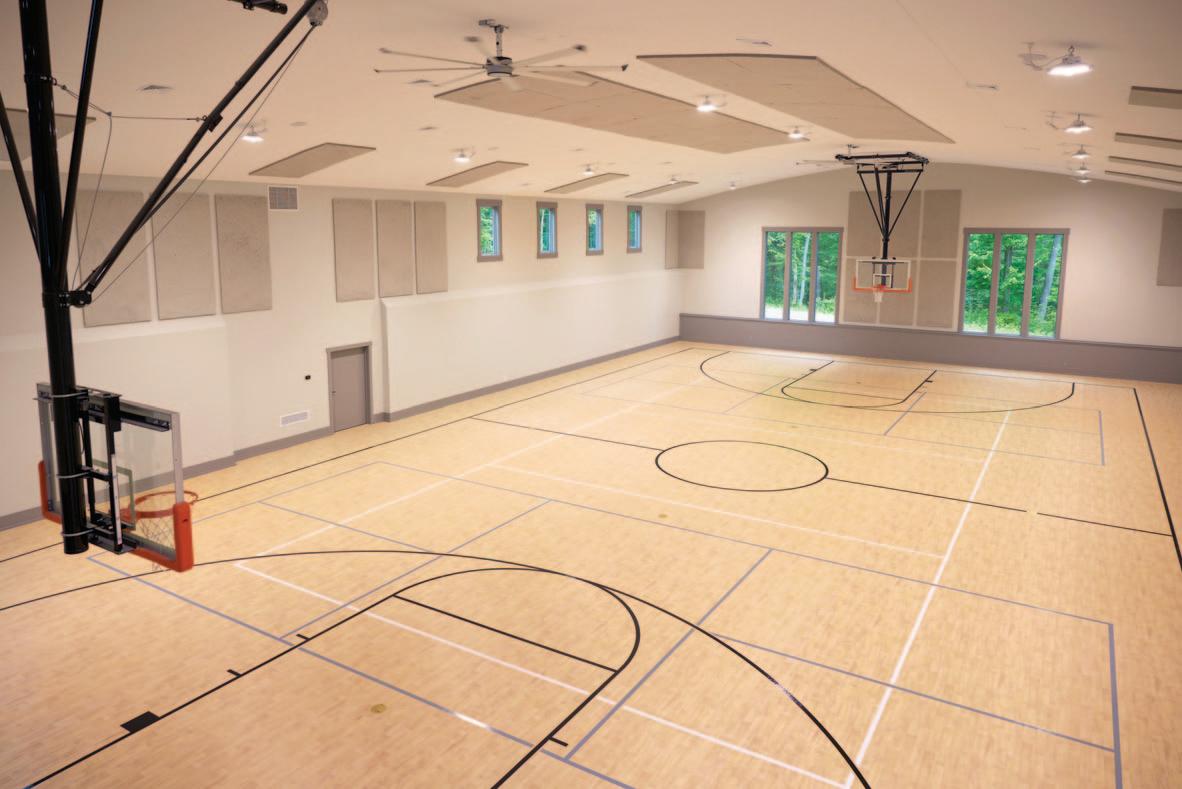
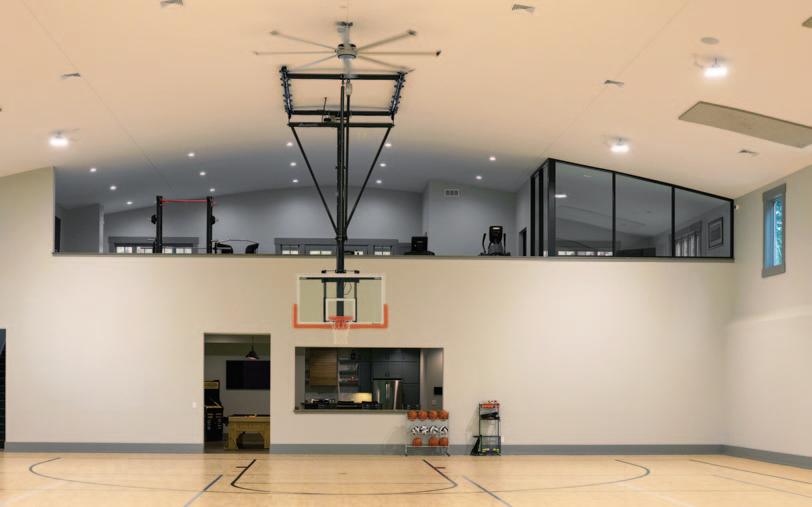
Inside the auxiliary building is a fitness-lover’s dream. The lower level features a full-size basketball court by Sky & Associates, cross-lined for pickleball and volleyball, perfect for friendly competitions and league nights hosted by the homeowners.
OPPOSITE PAGE BOTTOM: Just off the court, a lounge area offers a place to unwind. It’s outfitted for both spirited play and relaxation: a golf simulator, pool table, Pac-Man arcade game, dartboard, and bigscreen TV. The layout is completed by a full bathroom, kitchen, locker room, and generous seating.
right. We layered on mortar, then tinted it with charcoal to achieve the look they were after.”
Also on the main floor, the primary suite offers a soothing retreat with a soft, understated palette. A spacious walk-in closet includes a washer and dryer for added convenience.
The spa-like primary bathroom features heated tile floors, under-cabinet lighting, and a luxurious three-head rain shower. Rich hickory cabinetry by Woodland Cabinetry (from Williams Kitchens and Baths) pair beautifully with brushed nickel fixtures. A quartz countertop with subtle pearl undertones adds brightness and contrast to the room’s deeper tones. Framed mirrors above each sink are flanked by blackened iron sconces, adding dimension and elegance.
A guest bedroom with a zero-threshold shower, a home office, and a powder room add versatility to the main floor. Down a hallway just past the kitchen, a two-story, eight-stall garage awaits—offering ample space for vehicles, gear, and storage. Above it, a thoughtfully designed guest suite includes personalized touches to ensure visitors feel right at home.
Back at the entryway, three elegant teardrop glass pendants illuminate a curved staircase leading to the lower level. As you descend, a
Above the lounge, a mezzanine level has a fully equipped weight room and custom-built sauna. This level also includes the owner’s private office, along with two bathrooms— one tucked into the owner’s office, and another serving the workout area.


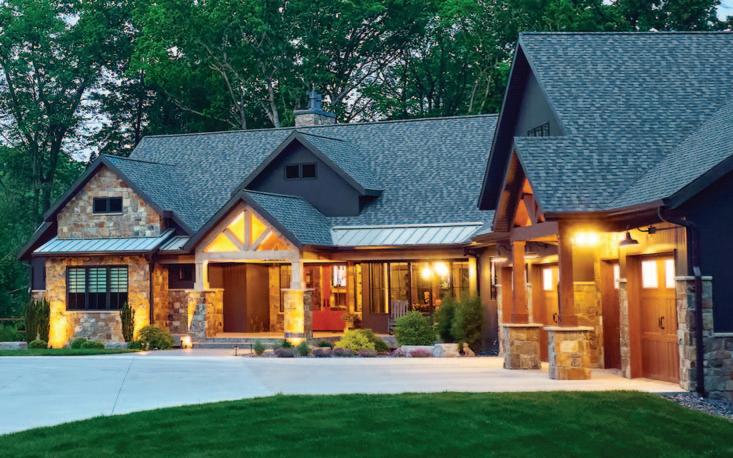
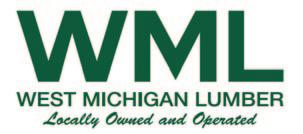



custom-carved handrail adds a refined touch. The lower level features two spacious en-suite bedrooms for the homeowners’ adult children, a poolside locker area with its own bathroom and laundry, and a stunning custom bar and wine room designed for entertaining in style.
In the custom bar, metal pendant lights with a rustic farmhouse feel hang above a striking custom countertop, crafted by Structured Homes. “We ripped white oak into half-inch pieces,” explained Wilson. “Then we basket-wove them all the way to the corner.” The result is a unique surface that brings texture and rustic elegance to the bar.
Behind it, a decorative backsplash of chic porcelain Celine tiles, inspired by the rustic beauty of the French countryside, complements the rich Woodland hickory cabinetry (also featured in the primary bathroom). A see-through gas fireplace and a cozy bar nook provide ambiance and complete the space.
Through a handcrafted white oak arched doorway behind the bar lies the home’s pièce de résistance: a climate-controlled, customdesigned wine cellar with a stained white oak tongue-and-groove ceiling and capacity for 1,400 bottles. The elegantly curved entrance was carefully crafted by Brandon Bos of Bos Build, who also framed the home.
The interior’s exceptional detailing reflects the project’s thoughtful collaboration, showcasing how Bos Build brought Wilson’s vision to life.
To achieve the cellar’s refined shelving, Wilson designed removable routed slats that could be pre-stained and finished before being reinstalled and trimmed out—a clever solution that ensured both beauty and precision. A dual wine preservation system keeps opened still and sparkling bottles fresh, preserving flavor, aroma, and, in the case of bubbly, effervescence.
Just beyond the bar and wine cellar, eight-foot sliding doors open to the expansive backyard, where a striking 22-by-46-foot pool takes center stage. Designed by Taradise Pools—a company Wilson co-owns with Mark Donaker of All Seasons Lawn Care—the pool includes built-in seating and a four-foot table, perfect for warmweather lounging.
Founded in 2021, Taradise specializes in concrete pools with flat-bottom and side construction—no hoppers, no sloped deep ends.
“What’s different about our pools,” Wilson explains, “is that we pour a full concrete foundation with straight vertical walls on every side, then lay a liner over it.” The result is a clean, modern profile, distinct from the angled sides found in many traditional pools.
Surrounding the pool and home, All Seasons designed landscaping that blends beautifully with the property’s wooded setting. Strategically




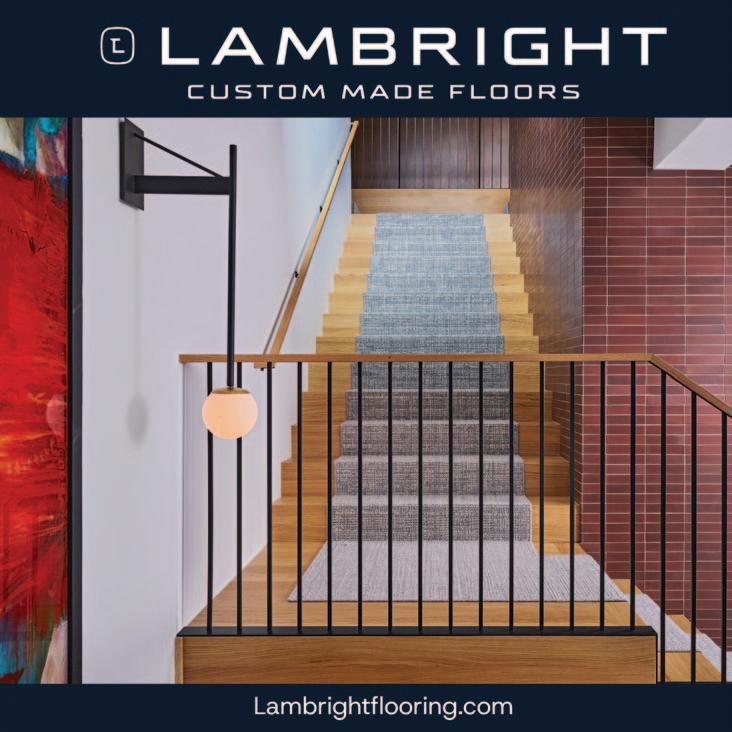

placed exterior lighting adds both drama and warmth, casting a soft glow that highlights the home’s architectural lines.
As part of his broader vision for the property, Wilson had All Seasons build a meandering stone stairway that leads to the front yard, and to the gymnasium and main house front entry. The same Grand Cayman Ashlar stone accents the home’s exterior, paired with warm cedar and sleek, Vesta steel siding. Known for its durability and fade resistance, Vesta was a natural choice. “That was a big part of our selection decisions,” the homeowner explained. “We wanted lowmaintenance materials.”
That low-maintenance priority carries throughout the property—from poured concrete walkways, chosen over pavers to avoid shifting or settling, to interior finishes like white oak flooring and gorgeous but durable tile, selected for their long-lasting beauty and ease of care.
Every element of the home was thoughtfully designed with the homeowner’s lifestyle in mind. They love to entertain, often hosting friends, family, church gatherings, and fundraising events. While the homeowner came to the project with a clear design vision, the result reflects a full collaboration between builder Jeff Wilson, interior designer Cari Martin, and the homeowners — along with a dedicated team of skilled tradespeople who helped bring every detail to life.
RESOURCE INDEX
BUILDER Structured Homes
INTERIOR DESIGN Open Door Design
CABINETRY Williams Kitchen & Bath
CARPETING Rockford Floor Covering
CONCRETE CenterPointe Concrete
CONCRETE COUNTERTOPS HardTopix
CONSTRUCTION FRAMING Bos Built
EXCAVATING Singleton Excavating
GYM FLOOR INSTALL Sky & Associates
LANDSCAPING All Season Lawn Care
LUMBER/TRIM West Michigan Lumber
OVERHEAD DOORS Discount Door Company
PAINTING Innovative Painting
POOL Taradise Pools
STONE Belden Architectural Elements
SIDING & ROOFING American Classic
Construction
TILE Virginia Tile
WOOD FLOORING Lambright Flooring
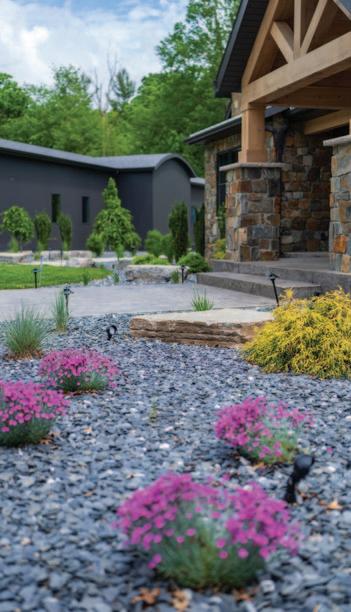





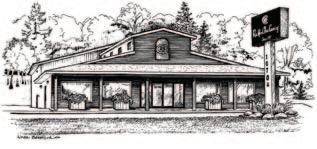



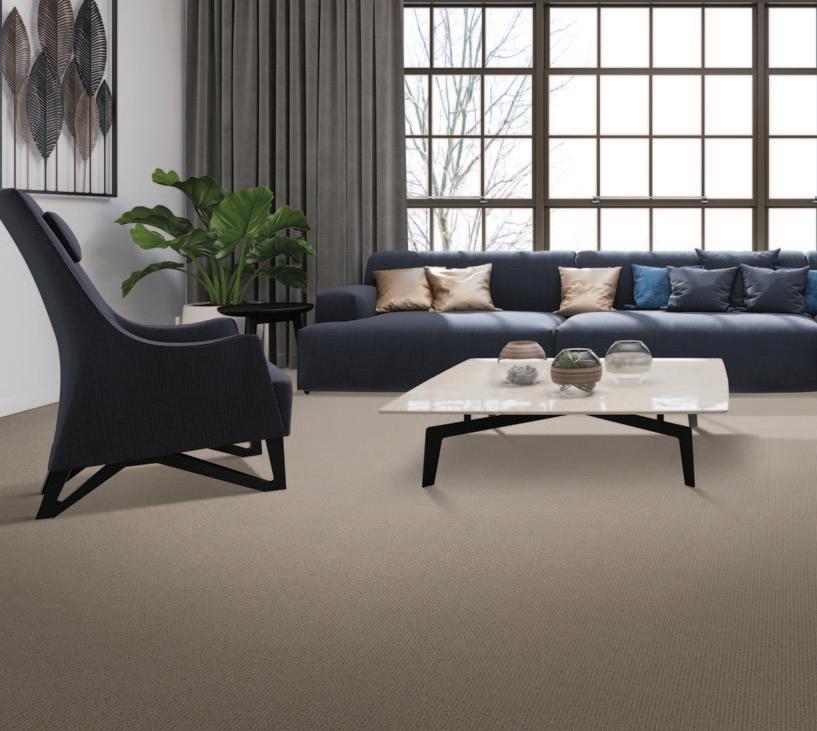

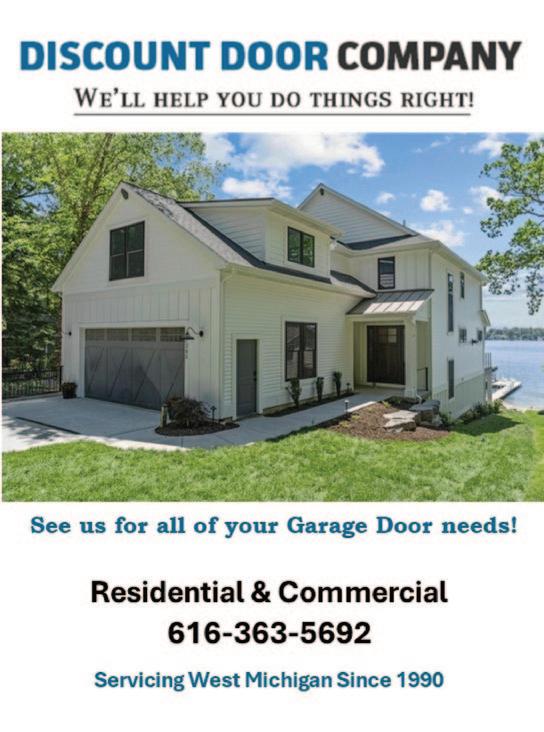

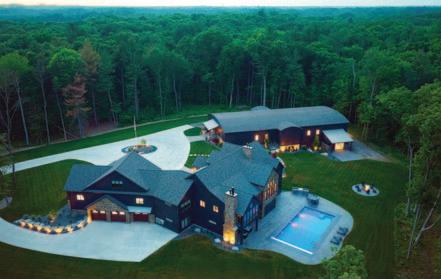
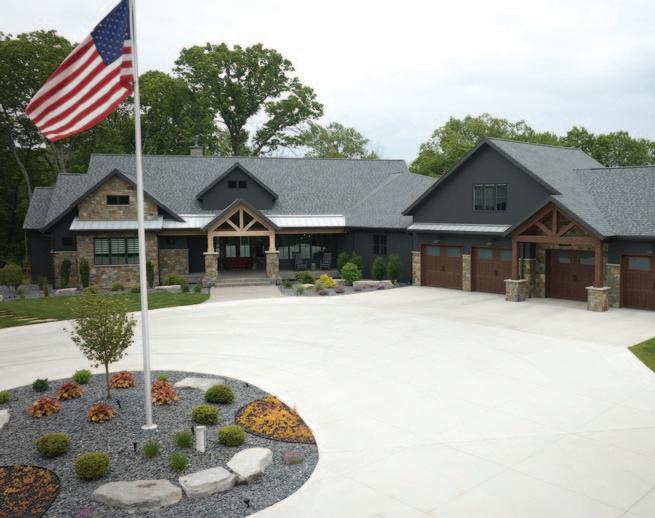
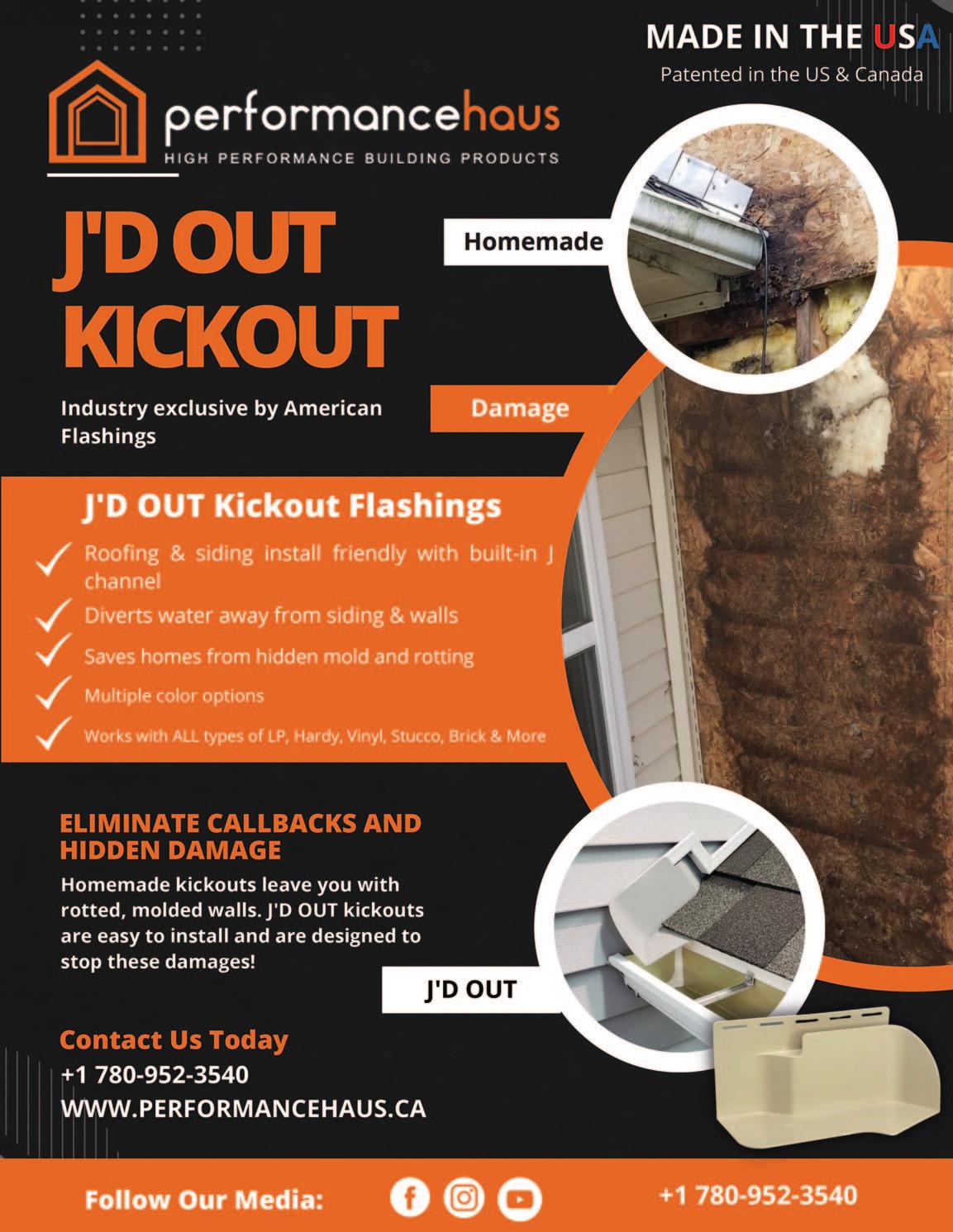
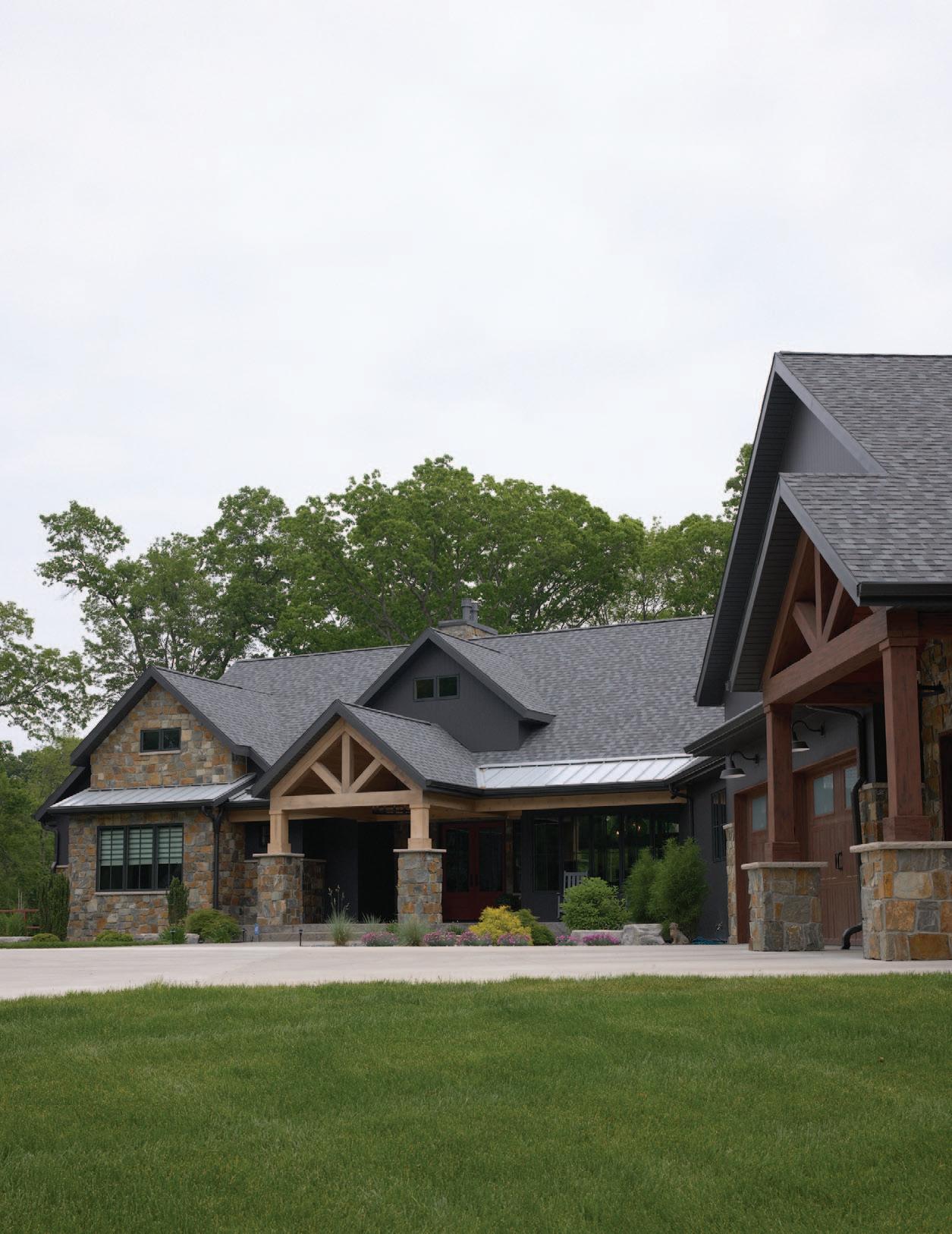
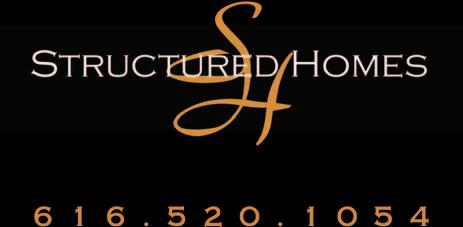
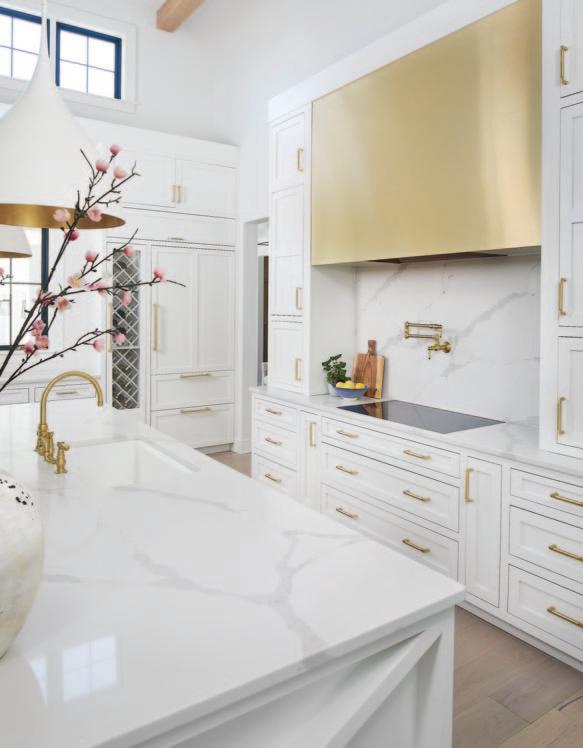
2019: With a distinct vision in mind, the owners of this picture-perfect masterpiece called on the talents of Daeco Builders, Fitzpatrick Design and Raye Design to make their dream a reality. Call it contemporary French country or modern farmhouse ... we call it perfection. Enjoy!
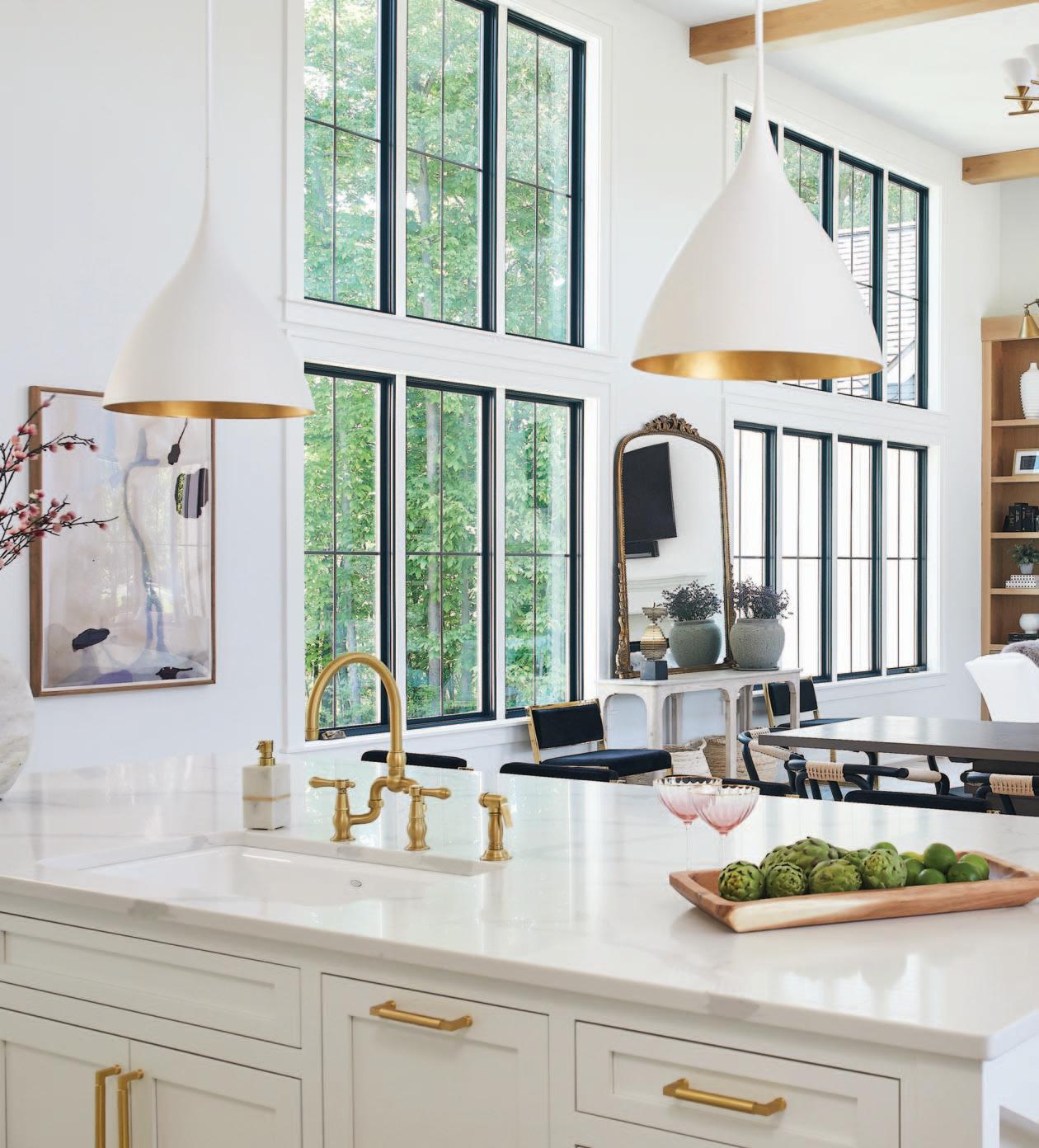
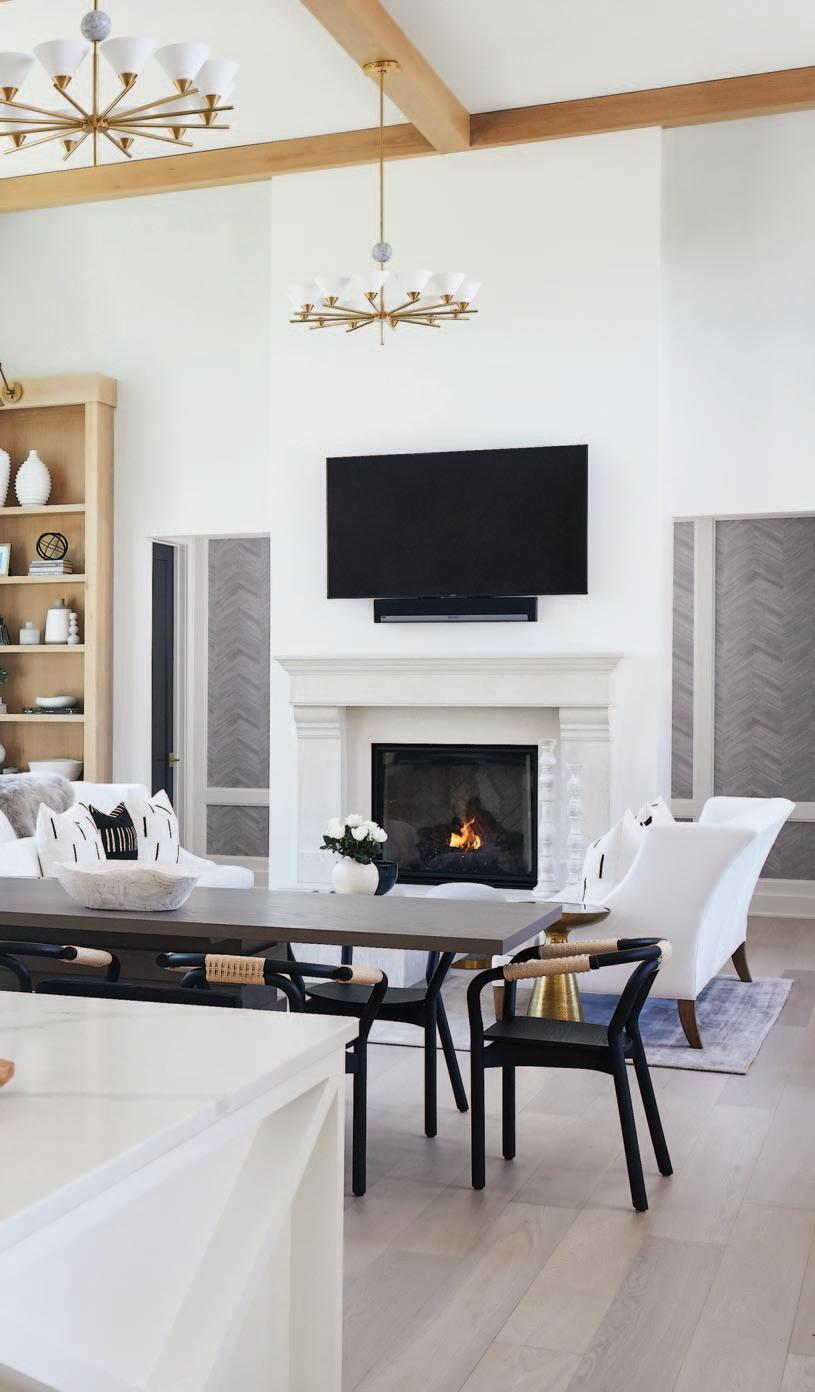
TEXT BY LYNN BAKEMAN IMAGES BY ASHLEY AVILA
WWhen building your dream home, it often comes down to finding the right people who can interpret your vision and bring it to reality; sometimes that takes a little trial and error.
These homeowners had a distinct vision of what they wanted for their new home. So, when a lot came up for sale in their neighborhood that captured their imagination, it was time to build.
“We were inspired by contemporary, French country design and knew what we wanted to see come to fruition in our family’s home,” they stated. “Doug and Amy McKee of Daeco Builders owned the lot and with the recommendation of friends who had used Kerry Fitzpatrick of Fitzpatrick Design to draft their own build, we set up an initial meeting.”
“The homeowners were originally drawn to Modern Farmhouse design,” explained McKee. “Their love for this style started us on the journey to designing a home that would complement their needs as well as abiding by the architectural design requirements of the development.”
Their dream home now had to fit the homeowner’s association guidelines without compromising on their vision.
“In my 30 years of building,” said McKee, “my passion is to keep the small ideas as important as the big ideas and to pay attention to how the home feels during the design process. We believe in developing true partnerships where full participation in the process is not only welcomed, but encouraged.”
Childhood friend Colleen Raye Dawson of Raye Design was a natural choice to guide the interior design of the home as she was quite familiar with the owner’s hopes and dreams and had helped immensely with a previous home update.
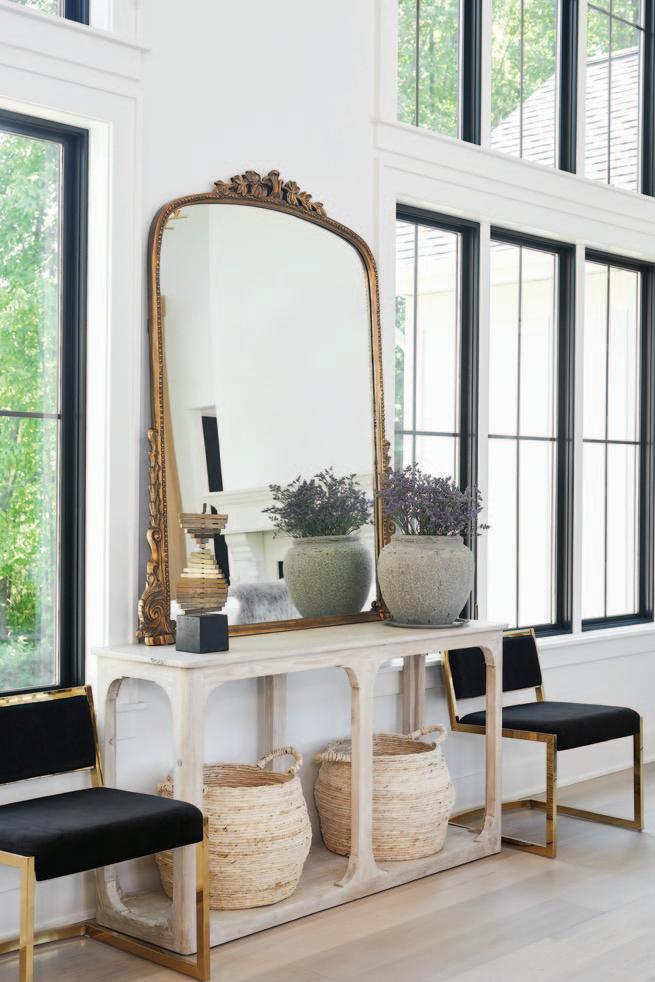
With the input of the build/design team and the homeowners, the home is neither contemporary, French country, nor Old-world, but has a fresh vibe that defies labels.
Fitzpatrick describes McKee as a hands-on builder who has a very good understanding of what the end product is going to look like and one who continues to give his input throughout the process not only because of cost, but because of aesthetics.
“A side-loading garage helped us site the home to capture that view of the woods out the back of the house. Doing a project of this caliber, we’re focused on getting a substantial amount of glass where it counts.
Once a structural set of prints comes together including: roof system, heels (truss height), foundation, footings, beams, and windows, I’ve run my race and I hand off the baton. On the inside, the front door opens up to a structural cavity consisting only of plywood studs.
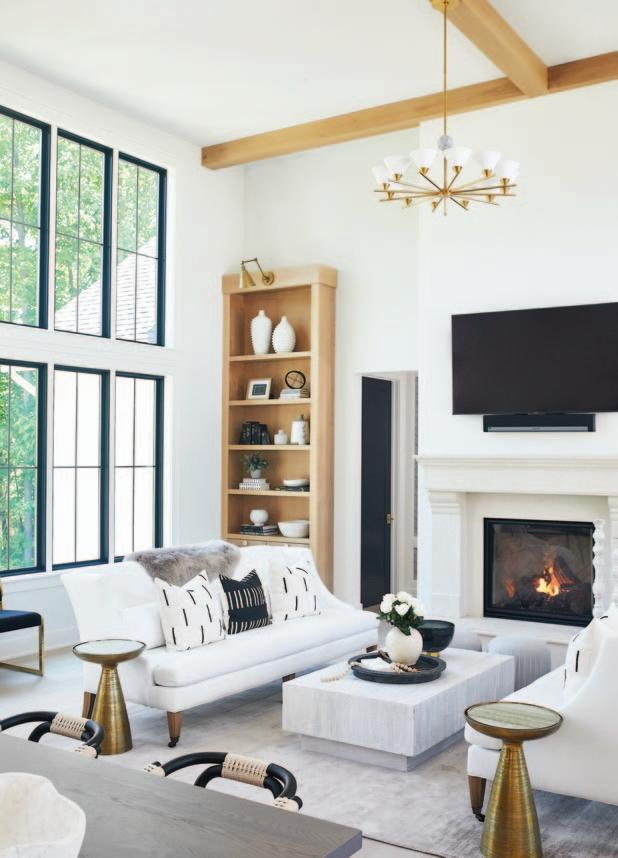
An expansive open-plan living and kitchen area has a lofty feel with a ceiling that soars over 16 feet above. The scale is in perfect balance as the beautiful beams, built-ins framing the fireplace, and cabinetry give dimension to the grand space. Exquisite furnishings from The Home Studio complete the vision.
Sculptural Kelly Wearstler art deco chandeliers stand out in the dining and great room areas without overpowering the space.
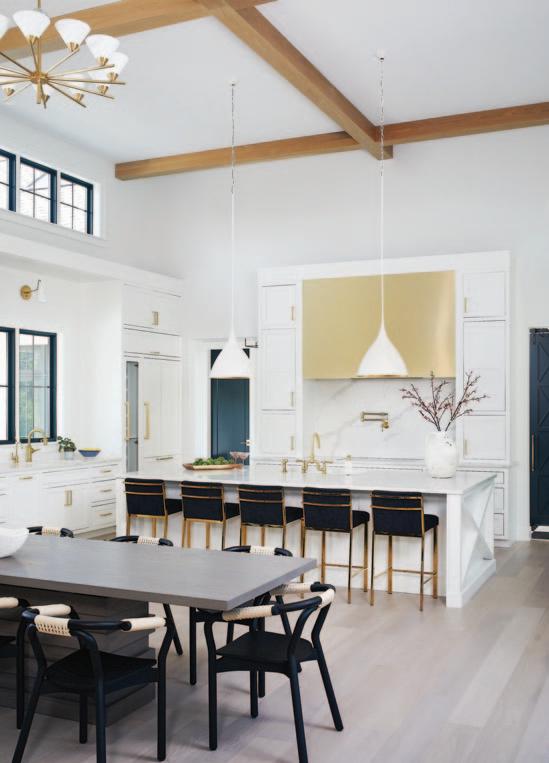
That’s where Colleen comes in to fill the cavity with all the finished touches. She’s selecting everything from the type of trim and floor coverings; to cabinets and hardware, and she's making it come alive.”
In contrast to the very horizontal lines of the home, the custom-designed, solid white oak front door is gently arched. Its hand-applied limed oak finish makes a dramatic statement and its whitewashed appearance looks like something from a vintage, French country house.
The doors open into an expansive main floor living and kitchen area. The ceiling soars over 16 feet overhead. It’s a true credit to Colleen and McKee and his team that the scale and enormous size go undetected. Instead, the beautiful beams, built-ins framing the fireplace, and cabinetry are a display of the unique workmanship at which Daeco excels.
“We wanted a space that both met the needs of our family of three, while incorporating some level uniqueness that reflected our gravitation toward simplicity but with a measure of grandeur,” the homeowner added. “
The home is “right-sized” with no wasted space. It was very important to the homeowner to have all of the spaces be open, accessible, and usable.
This smaller footprint allowed the homeowner to invest in stunning custom details. “McKee and his entire team personify the definition of what a custom builder does. Everything in the home is custom built; there is no prefabricated trim work or cabinetry. The sky was the limit and whatever we
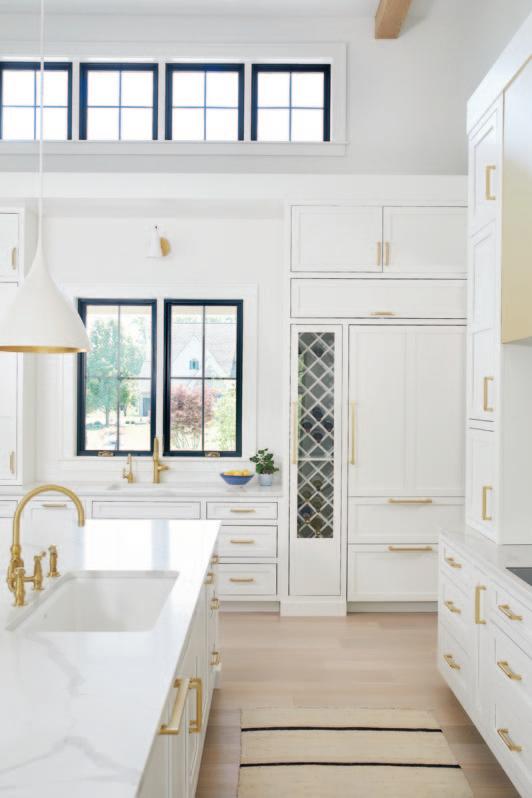
The centerpiece of the kitchen is the hood. Its massive sixfoot-long scale is softened by its brass, matte-finish. An integrated convection cooking surface contributes to the clean, streamlined space with its polished quartz counters and backsplash from Premier Granite and Stone. The muted colors of the oiled, white oak floors from Century and the radiant heat below foot provide a comfortable backdrop to the home.
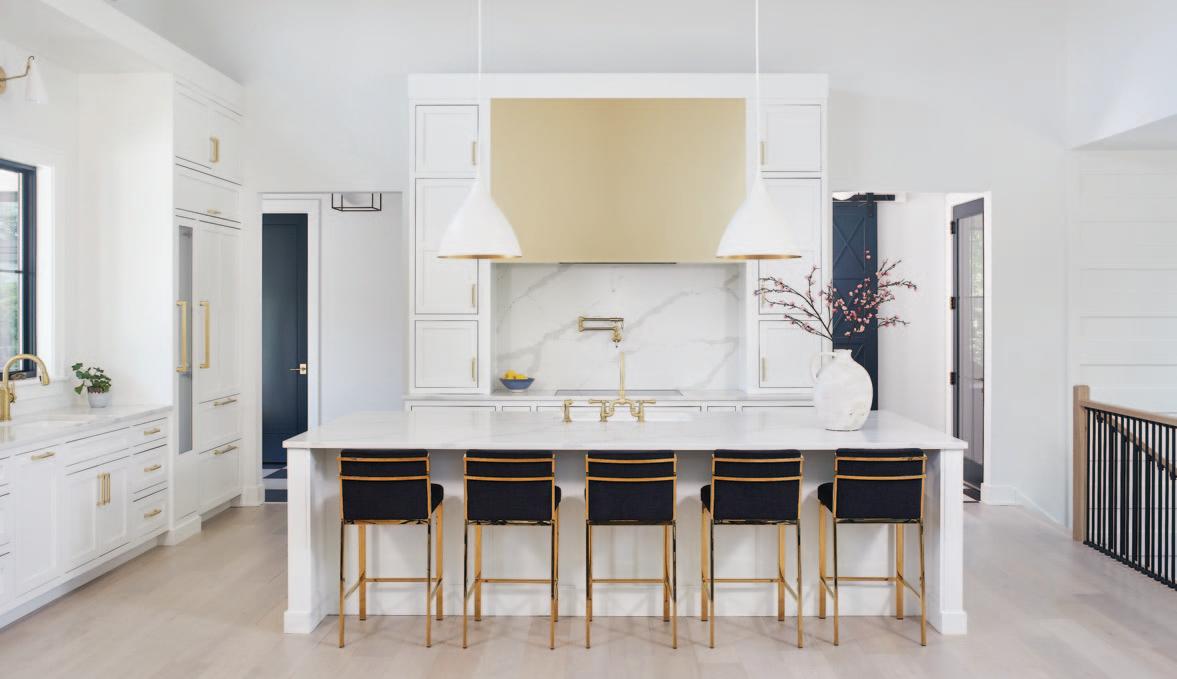
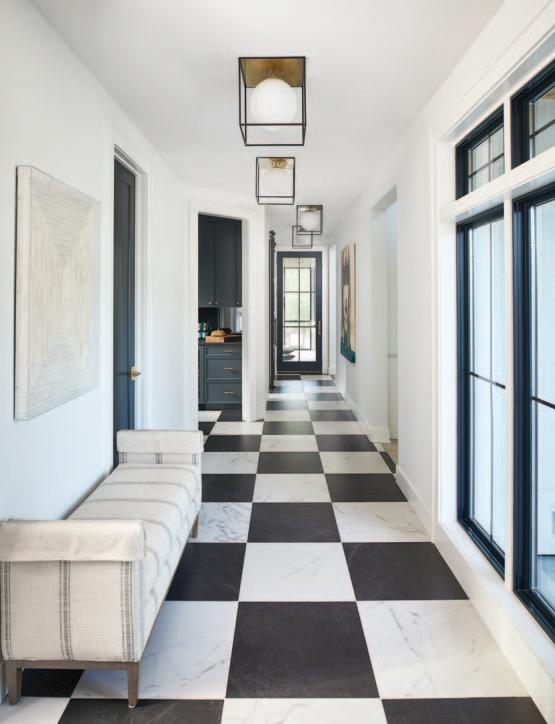
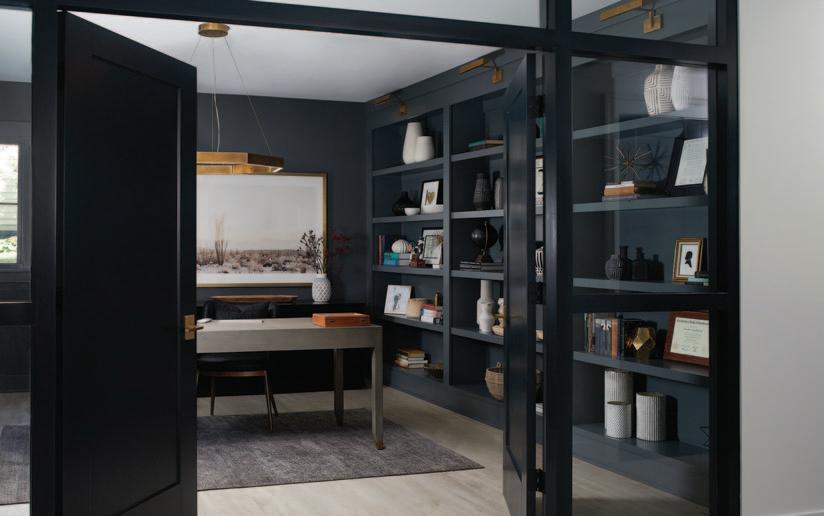

designed they were able to implement so flawlessly,” Colleen stated.
The centerpiece of the kitchen is the hood. Its massive six-foot-long scale is softened by its brass laminate, matte-finish — typically used in commercial applications. An integrated convection cooking surface contributes to the clean, streamlined kitchen space with its polished quartz counters and backsplash.
Colleen’s aesthetic is the ability to mix old with new which is appreciated in the checkerboard marble floor in the six-foot wide hallway. She also likes to mix metals to create a layered dynamic although she tends to stick to one or two tones like the matte, antique and burnished brass used throughout this home.
“Lighting is probably my most favorite part of the design process,” Colleen shares. “The right fixtures play off each other and make for a very cohesive space. It is like jewelry for an outfit; it finishes it off and pulls it together.” A great example is the sculptural Kelly Wearstler art deco chandeliers that stand out in the dining and great room, but do not overpower this space.
Originally the office space was completely walled-off. What would have felt like a tight hallway is now made to feel spacious and flooded with light from the framed glass wall.It was very important to the homeowner to have all of the spaces in the house be open, accessible, and usable.
The butler’s pantry was given a moody, high-contrast treatment with slate cabinets, grey quartz counters, and an antique mirrored backsplash. “Special mention needs to be made of the cabinetry here and in the owner’s suite and half bathrooms,” noted Colleen. “We designed this beautiful thin perimeter with the slight bevel which is really hard to find and Doug McKee’s team built
The owner’s suite is again right-sized and a sitting area offers the couple a place to relax and enjoy their peaceful wooded view with coffee in the morning. The iron canopy bed was custom-built and makes a striking centerpiece in the room. Large porcelain faux marble tiles and a beautiful white oak vanity with the big brass mirrors creates an oasis of luxury in the en suite bathroom.
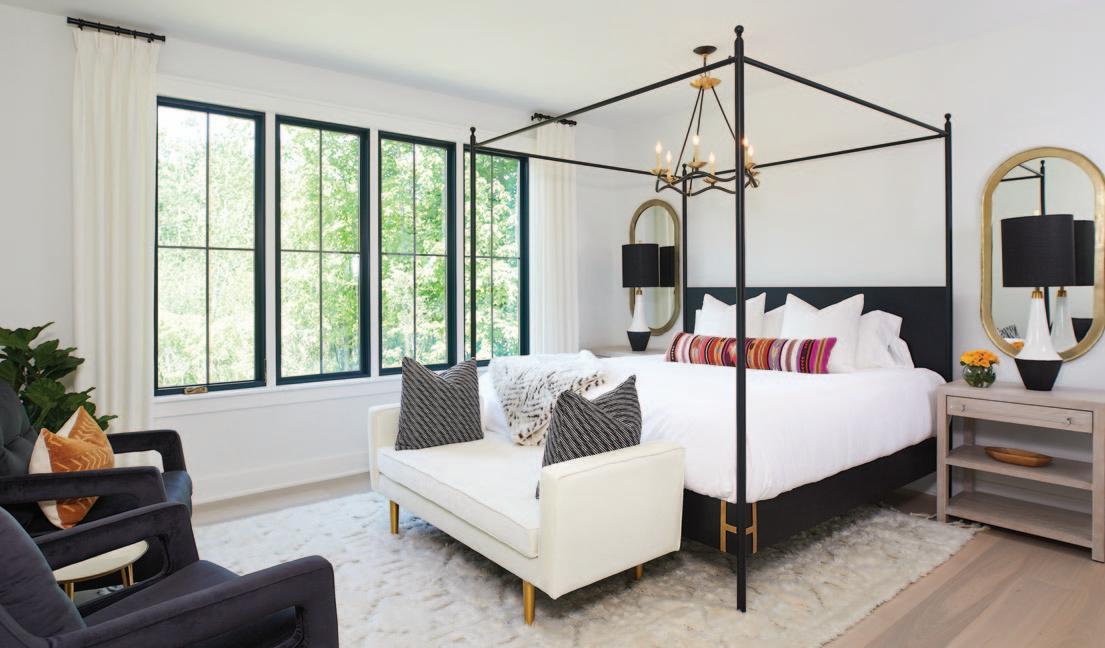
all of the doors and floating vanity furniture by hand. It was so fun working with him because there was a sense that anything was possible!”
The owner’s suite is again right-sized and a sitting area offers the couple a place to relax and enjoy their peaceful wooded view with coffee in the morning. The iron canopy bed was custom-built and makes a striking centerpiece in the room.
Large porcelain faux marble tiles and a beautiful white oak vanity with the big brass mirrors creates an oasis of luxury in the en suite bathroom. Custom built-ins in the large walk-in closet create a place to pamper and organize.
Perennially favorite landscape architect Gary Kappes of Kappes Landscapes was brought in after the home was well underway to frame its features in the best light. “The hardscapes were very important to me with this home,” explained Kappes. “An expansive motor courtyard needed enclosure, so I used the simple linear design of a painted brick wall and capped it in bluestone. Japanese maples straddle the entrance and add a burst of burgundy color against the soft, neutral house color. Millennium allium will offer large globes of lavender-pink flowers.
“We created a very contemporary backyard hardscape with blue stone planking. Boulder retaining walls were grouped to create pockets holding
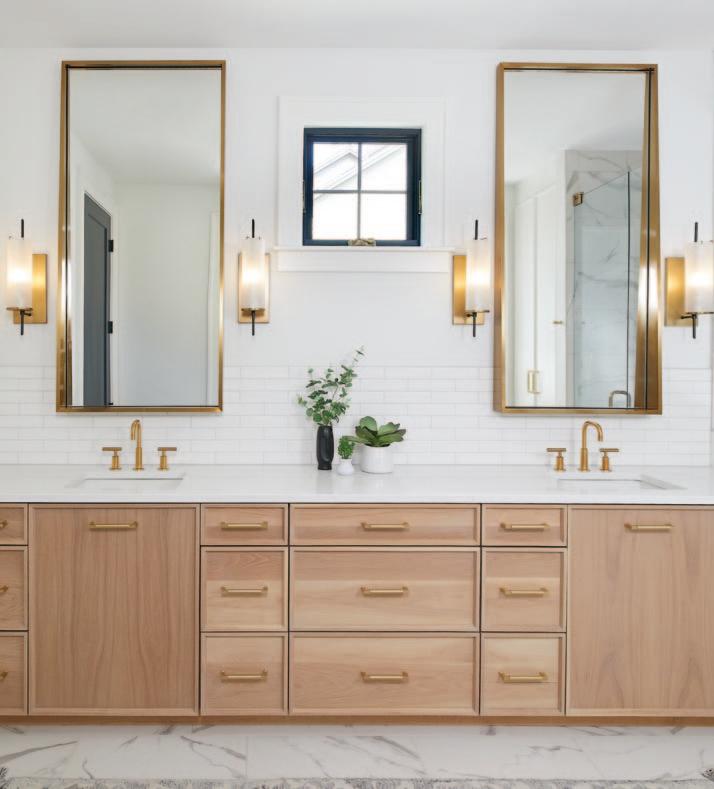
The custom-designed, solid, white oak front door from RJ Raven is gently arched. Its hand-applied, limed oak finish makes a dramatic statement and its white-washed appearance looks like something from a vintage, French country home. The home’s expansive front porch is gracious and welcoming.
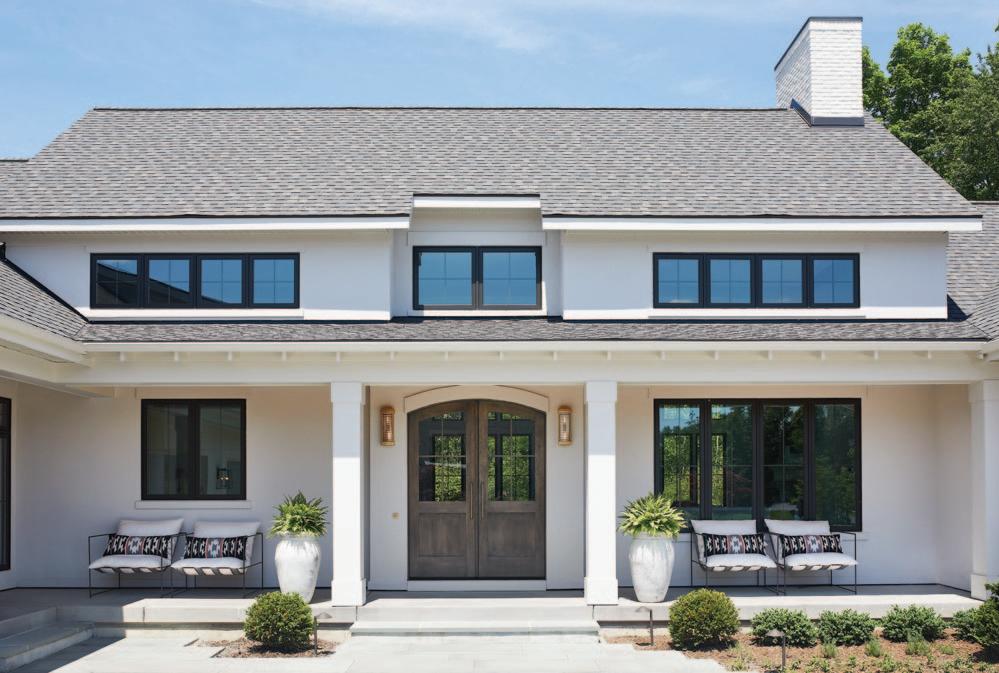

The contemporary backyard hardscape by Kappes Landscapes features blue stone planking. Boulder retaining walls were grouped to create pockets holding plantings of boxwood, unique grasses, and dogwood for visual interest viewing from the home.
Ghost wood was used to create a beautiful and economical fireplace surround on the porch. The wood looks reclaimed, but is actually created in a six-step eco-friendly process using wood salvaged from wildfire and beetledestroyed forests.
plantings of boxwood, unique grasses, and dogwood for visual interest viewing from the home.”
“Landscape design is often overlooked because it’s the last itemized expense of most builds,” stated the homeowner. “Gary made it clear that landscaping was instrumental in making a house a home. We had some ideas when we first met with Gary, but frankly, his vision and design blew our ideas out of the water, while yet incorporating them!”
The home turned out even better than we could have ever envisioned,” declared the homeowner. “The material finishes, landscape/hardscape, and beautiful setting all contribute to a very cohesive home. Doug McKee was our advocate throughout the design and build process and his team brought Kerry Fitzpatrick’s renderings to life in a way that only a custom builder can.”
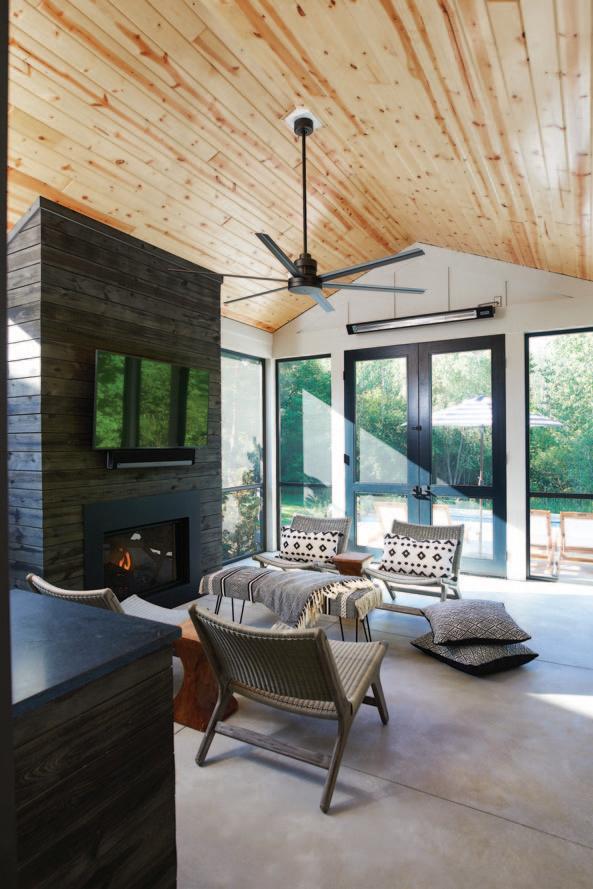
BEKINS (616) 957-2333 www.bekins.us
BRUMMEL’S HOME FURNISHINGS
616.534.4958 www.brummelshomefurnishings.com
DECKER & SONS 616.456.5121 www.deckersons.com
GERRIT'S APPLIANCE, INC. (616) 532-3626 www.gerritsappliances.com
NAWARA BROS 616.459.7098 www.nawarabros.com
TREVARROW INC. (248) 330-4017 www.trevarrowinc.com
ARCHITECTS & ARCHITECTURAL DESIGNERS
BRAD DOUGLAS DESIGN (616) 617-0330 www.braddouglasdesign.com
FITZPATRICK CUSTOM DESIGN (616) 532-2000
GEN 1 ARCHITECTURAL GROUP (616) 931-3671 www.gen1-architecture.com
J. VISSER DESIGN (616) 954-2509 www.jvisser.com
LORENZ & COMPANY (616) 389-9763 www.lorenzandcompany.com
MATHISON MATHISON ARCHITECTS (616) 920-0545 www.mathisonarchitects.com
SEARS ARCHITECTS (616)336-8495 www.searsarchitects.com
STUDIO CHAPMAN www.studio-chapman.com
VIA DESIGN (616) 774-2022 www.viadesign-inc.com
VISBEEN ARCHITECTS, INC. (616) 285-9901 www. visbeen.com
ARCHITECTURAL & LANDSCAPE
OUTDOOR LIGHTING PERSPECTIVES (616) 378-8676 www.outdoorlights.com
ACTION AWNING LLC (616) 874-7400 www.actionawning.com
EVERDRY OF GREATER GRAND RAPIDS (616) 406-0808 www.everdrygrandrapids.com
BISTRO STRING LIGHTING
OUTDOOR LIGHTING PERSPECTIVES (616) 378-8676 www.outdoorlights.com
BELDEN ARCHITECTURAL ELEMENTS (616) 459-8367 www.beldenae.com
HERITAGE/VANDERWALL (616) 842-4500 www.vanderwallbros.com
INTEGRATED EXTERIORS, INC. (616) 588-0099 www.integratedexteriors.com
BDR CUSTOM HOMES, INC. (616) 458-8505 www.bdrinc.com
BERGHUIS CONSTRUCTION LLC (616) 217-6565 www.berghuisconstruction.com
CELEBRITY BUILDERS LLC (616) 291-1808 www.celebritybuildersllc.com
COLONIAL BUILDERS LLC (616) 534-2030 www.colonialbuilders.biz
DAN VIS BUILDERS LLC (616) 293-3597 www. danvisbuilders.com
DBC CUSTOM HOMES (616) 878-5400 www.dbccustomhomes.com
INSIGNIA HOMES (616) 940-1703 www.insigniahomesmi.com
LET US, INC. (616) 893-2341 www.letusserveyou.com
LIVINGSTON HOMES (616) 520-1904 www.livingstonhomesllc.com
LOWN HOMES LLC (616) 366-3436 www.lownhomes.com
MAKUSKI BUILDERS, INC. (616) 299-1725
MEISTE HOMES (616) 392.4814 www.meistehomes.com
MIKE SCHAAP BUILDERS, INC.. (616) 399-9925 www.mikeschaapbuilders.com
MOSAIC CUSTOM HOMES (616) 235-0711 x201 www.mosaicproperties.com
MUSTON CONSTRUCTION, INC. (616) 887-9088 www.mustonconstruction.com
RÄK CONSTRUCTION (616) 299-7664 www.rakhomeconstruction.com
RAYMAR HOMES (616) 299-7664 www.raymarhomes.com
RENDR CUSTOM HOMES (616) 481-9470 www.rendrgr.com
SCOTT CHRISTOPHER HOMES (616) 784-4500 www.scottchristopherhomes.com
SHERWOOD CUSTOM HOMES LLC (616) 891-1865 www.sherwoodcustomhomes.com
SNOWDEN BUILDERS LLC (616) 299-8455 www.snowdenbuilders.com
WHITMORE HOMES LLC (616) 446-3482 www.whitmorehomesllc.com
YOUR HOMES LLC (616) 890-1381 www.yourhomes.com
EIKENHOUT, INC. (616) 459-4523 www.eikenhout.com
FOUNDATION BUILDING MATERIALS (616) 534-4903
LUMBERMEN’S, INC. (616) 366-3046 www.lumbermens-inc.com
STANDALE LUMBER (616) 530-8200 www.standalelumber.com
WIMSATT BUILDING MATERIALS (616) 885-1500 www.wimsattdirect.com
ZEELAND LUMBER & SUPPLY (616) 879-1158 www.zeelandlumber.com
ADVANCED INTERIORS, INC. (616) 457-4818 www.Ainteriors.net
ASCENT FINE CABINETRY (616) 682-6055 www.ascentcabinetry.com
BENCHMARK WOOD STUDIO (616)994-7374 benchmark-studios.com
GALLERY INTERIORS (616) 874-7000 www.galleryinteriors.com
HOUTNERF CABINET CO. info@houtnerf.design
STANDALE HOME STUDIO (616) 453-8201 www.standalehomestudio.com
STRAIGHT LINE DESIGN (616) 296-0920 www.straightlinekitchens.com
VANBEEKS CUSTOM WOOD PRODUCTS (616) 583.9002
WEST MICHIGAN KITCHEN STUDIO (616) 281-6684
THE WILLIAMS STUDIO (616) 771-0530 www.thewilliamsstudio.com
CENTRAL VACUUM SYSTEMS
OVERHEAD DOOR CO. OF GRAND RAPIDS (616) 261-0300 www.overheaddoorgr.com
CLOSET ORGANIZERS
CLOSET CONCEPTS, INC. (616) 913-9148 www.closetconceptsofgr.com
CLOSET DESIGN (616) 298-2506 www.closetdesign.biz
CLOSET & ROOM SOLUTIONS (616) 785-1021 www.closetandroomsolutions.com
SLIGH CLOSET & GLASS (616) 422-4321 www.slighdesign.com
STUDIO G INC. (616) 994-7050 www.studioginc.com
CONCRETE & CEMENT
B&B CONTRACTORS INC (616) 447-0190 www.bnbcontracting.com
HARD TOPIX (616) 662-9800 www.hardtopix.com
NOBEL CONCRETE, INC. (616) 797-1210 www.nobelconcrete.com
TED MIEDEMA CONTRACTORS, INC. (616) 457-4170 www.tedmiedemaconcrete.com
ADVANCED INTERIORS, INC. (616) 457-4818 www.Ainteriors.net
GRANITE TRANSFORMATIONS (616) 512-3810 www.granitetransformations.com
GREAT LAKES GRANITE WORKS (616) 785-3088 www.greatlakesgranite.com
HARD TOPIX (616) 662-9800 www.hardtopix.com
KSI KITCHEN & BATH (616) 583-9304 www.ksikitchens.com
MONT SURFACES (616) 647-0700 www.montsurfaces.com
PREMIER GRANITE & STONE, LLC (616) 647-5538 www.premiergranitetops.com
STANDALE HOME STUDIO (616) 453-8201 www.standalehomestudio.com
THE WILLIAMS STUDIO (616) 771-0530 www.thewilliamsstudio.com
PROGRESSIVE HARDWARE (616) 607-7373 www.pro-hardware.com
STANDALE HOME STUDIO (616) 453-8201 www.standalehomestudio.com
STUDIO G INC. (616) 994-7050 www.studioginc.com
US10B (616) 682-2792
VELDHOUSE ELECTRIC (616) 437-5362 www.veldhouseelectric.com
FLAME CENTER (616) 662-4400 www.flamecenter.com
H2OASIS (616) 866-0557 www.h2oasisinc.com
HEARTHCREST FIREPLACE & HOME DECOR (616) 583-9349 www.hearthcrest.com
HERITAGE/VANDERWALL (616) 842-4500 www.vanderwallbros.com
PREMIER GRANITE & STONE, LLC (616) 647-5538 www.premiergranitetops.com
ADVANCED INTERIORS, INC. (616) 457-4818 www.Ainteriors.net
CARPET BONANZA, INC. (616) 396-2765 www.carpetbonanza.com
CENTURY (616) 988-4524 www.century-gr.com
DEGRAAF INTERIORS (616) 669-1621 www.degraafinteriors.com
FLOORING BY DESIGN (616) 534-6500 www.flooringbydesigngr.com
KLINGMAN'S FURNITURE (616) 942-7300 www.klingmans.com
RIVERSHORES HARDWOOD FLOORING (616) 243-7000 www.rivershores.com
SPARTA TOWN AND COUNTRY (616) 887-1767 www.sparta.abbeycarpet.com
STANDALE HOME STUDIO (616) 453-8201 www.standalehomestudio.com
URBAN PLANK (616) 748-8080 www.urbanplank.com
VERHEY CARPETS (616) 957-0430 www.verheycarpets.com
BOUMA BROS. SALES & SERVICE, INC. (616) 452-4704 www.boumabros.com
ENVIRONMENTAL DOOR (616)580-1289 www.environmentaldoor.com
OVERHEAD DOOR CO. OF GRAND RAPIDS (616) 261-0300 www.overheaddoorgr.com
ZYLSTRA DOOR, INC. (616) 698-7242 www.zylstradoor.com
CLOSET CONCEPTS, INC. (616) 913-9148 www.closetconceptsofgr.com
CLOSET & ROOM SOLUTIONS (616) 785-1021 www.closetandroomsolutions.com
NORBERT'S GLASS & MIRROR CO. (616) 531-1110 www.norbertsglassandmirror.com
STUDIO G INC. (616) 994-7050 www.studioginc.com
VOS GLASS, INC. (616) 458-1535 www.vosglass.com
HOME AUTOMATION/ ELECTRONICS INSTALLATION
BEKINS AUDIO/VIDEO & APPLIANCES (616) 957-2333 www.bekins.us
CREATED CONTROL (616) 356-2660 www.createdcontrol.com
STREAMLINE SYSTEMS (616)457-5460 www.streamlinesystemsmi.com
THE HOME STUDIO (616) 774-9200 www.thehomestudio.net
KLINGMAN’S FURNITURE (616) 942-7300 www.klingmans.com
MODRN GR (616) 901-3064 www.modrngr.com
AMANDA CHRISTINE DESIGN (616) 566-0468 www.amandachristinedesign.com
ANDY YATES DESIGN (616) 287-3871 www.AndyYatesDesign.com
BECKY SCHROTENBOER DESIGNS (616) 460-7557
BENCHMARK DESIGN STUDIO (616)994-7374 www.benchmark-studios.com
CANNARSA STRUCTURE & DESIGN (616) 610-0907 www.cannarsadesign.com
CHRISTINE DIMARIA DESIGN (616) 299-9229 www.christinedimariadesign.com
DWELLINGS, INC. (616) 532-7897 www.dwellingsid.com
FRANCESCA OWINGS (616) 805-9825 www.francescaowings.com
GALLERY INTERIORS (616) 874-7000 www.galleryinteriors.com
JENNIFER BUTLER DESIGN (616) 551-2168 www.jenniferbutler.design
JOSEPH SZYMCZAK www.studioatslate.com
JULIE KAY DESIGN (616) 893-3887 www.juliekaydesign.com
KATHRYN CHAPLOW (616) 791-7196 www.kathrynchaplow.com
KATHY WAITE DESIGN (616) 551-9495 www.kathywaitedesign.com
KRISTINE KAY INTERIORS (616) 403-7375 www.kristinekayinteriors.com
LYNN HOLLANDER DESIGN (616) 889-1903 www.lynnhollanderdesign.com
MATHISON MATHISON ARCHITECTS (616) 920-0545 www.mathisonarchitects.com
MODRN GR (616) 901-3064 www.modrngr.com
RAYE DESIGN (616) 485-4829 www.rayeinteriordesign.com
ROCK KAUFFMAN DESIGN (616) 956-3008 www.rockkauffmandesign.com
STANDALE INTERIORS (616) 453-8201 www.standaleinteriors.com
TIFFANY SKILLING INTERIORS (317) 501-7953 www.tiffanyskillinginteriors.com
VIA DESIGN (616) 774-2022 www.viadesign-inc.com
VISION INTERIORS (616) 285-9901
www.visionbyvisbeen.com
LANDSCAPE DESIGN
ALFRESCO LANDCAPES LLC (616) 453-2530 www.alfresco-landscapes.com
LANDSCAPE DESIGN SERVICES, INC. (616) 399 1734 www.LandscapeDS.com
RIVER RIDGE LANDSCAPING (616) 696-7391 www.riverridgelandscaping.com
ROOKS LANDSCAPING (616) 897-4287 www.rookslandscaping.com
CONSERVA IRRIGATION OF GRAND RAPIDS (616) 277-7230 www.conservairrigation.com
BRIDGE STREET ELECTRIC (616) 458-4209
GRAND RAPIDS LIGHTING CENTER, INC. (616) 949-4931 www.grandrapidslighting.com
KENDALL LIGHTING CENTER (616) 459-8866 www.kendalllightingcenter.com
THE LIGHTING CORNER (616) 534-8560 www.thelightingcorner.com
OPHOFF MASONRY (616) 862-0457 www.ophoffmasonry.com
ELENBAAS HARDWOOD, INC. (616) 669-3085 www.elenbaas.com
PHILLIP ELENBAAS MILLWORK (616) 791-1616 www,elenbaasmillwork.com
R J RAVEN CORPORATION (616) 245-5684 www.rjraven.com
STANDALE LUMBER LLC (616) 530-8200 www.standalelumber.com
ZEELAND ARCHITECTURAL COMPONENTS (616) 772-6000 www.zeelandarch.com
OUTDOOR LIGHTING PERSPECTIVES (616) 378-8676 www.outdoorlights.com
COLORS PAINTING SERVICES (616) 437-3032 colorspaintingservices@hotmail.com
FRONTJES PAINTING (616) 813-6444
MEULENBERG PAINTING & DECORATING (616) 453-3533 www.meulenbergpainting.com
WIERSEMA PAINTING & FINISHING LLC (616) 889-9150
OUTDOOR LIGHTING PERSPECTIVES (616) 378-8676 www.outdoorlights.com
DEWEERD & VAN DYKE, INC. (616) 669-6740 www.deweerdandvandyke.com
DIVERSIFIED SPEC SALES INC. (616) 785-9000 www.diversifiedspec.com
GODWIN HARDWARE & PLUMBING, INC. (616) 243-3131 www.godwinplumbing.com
GRAND RIVER PLUMBING (616) 986-1331
VELCO PLUMBING, INC. (616) 455-8890 www,velcoplumbing.com
FERGUSON (616) 803-7521 www.ferguson.com
CELEBRITY BUILDERS LLC (616) 299-2178 www.celebritybuildersllc.com
MONTELL CONSTRUCTION (616) 805-4966 www.montellconstruction.com
MORRIS BUILDERS, INC. (616) 874-6110 www.morrisbuildersinc.com
NUGENT BUILDERS, INC. (616) 866-7663 www.nugentbuilder.com
RIDGELINE RECONSTRUCTION (616) 987-4245 www.ridgelinereconstruction.com
SCOTT CHRISTOPHER HOMES (616) 784-4500 www.scottchristopherhomes.com
STANDALE HOME STUDIO (616) 453-8201 www.standalehomestudio.com
THOMPSON REMODELING, INC. (616) 942-1866 www.thompsonremodeling.com
WHITE BIRCH BUILDERS, INC. (616) 723-4610 www.whitebirchbuildersinc.com
WOODS BUILDERS HOMES, INC. (616) 272-3468 www.woodsbuildershomes.com
CLOSET DESIGN (616) 298-2506 www.closetdesign.biz
GODWIN HARDWARE & PLUMBING, INC. (616) 243-3131 www.godwinplumbing.com
NORBERT'S GLASS & MIRROR CO. (616) 531-1110 www.norbertsglassandmirror.com
SLIGH CLOSET & GLASS (616) 422-4321 www.slighdesign.com
AMBER VALLEY CONSTRUCTION (616) 212-3271 www.ambervalleyconstruction.com
BELDEN ARCHITECTURAL ELEMENTS (616) 459-8367 www.beldenae.com
EIKENHOUT, INC. (616) 459-4523 www.eikenhout.com
MONTELL CONSTRUCTION (616) 805-4966 www.montellconstruction.com
PROFESSIONAL HOME IMPROVEMENT, INC. (616) 784-5700 www.professionalhomeimprove.com
STANDALE LUMBER & SUPPLY (616) 530-8200 www.standalelumber.com
ZEELAND LUMBER & SUPPLY (616) 879-1158 www.zeelandlumber.com
ACTION AWNING LLC (616) 874-7400 www.actionawning.com
ADVANCED INTERIORS, INC. (616) 457-4818 www.Ainteriors.net
GREAT LAKES GRANITE WORKS (616) 785-3088 www.greatlakesgranite.com
HARD TOPIX (616) 662-9800 www.hardtopix.com
PREMIER GRANITE & STONE, LLC (616) 647-5538 www.premiergranitetops.com
STANDALE HOME STUDIO (616) 453-8201 www.standalehomestudio.com
STONEWAY MARBLE GRANITE & TILE (616) 842-6118 www.stonewaymarble.com
TOP OF THE WORLD GRANITE, INC. (616) 791-7444
WILLIAMS KITCHEN & BATH (616) 771-0505 www.williamskitchen.com
ZEELAND ARCHITECTURAL COMPONENTS (616) 772-6000 zeelandarch.com
BELDEN ARCHITECTURAL ELEMENTS (616) 459-8367 www.beldenae.com
CERTIFIED TILE & STONE INSTALLERS (616) 437-3520 www.certifiedtilewm.com
GENESEE CERAMIC TILE DIST (616) 243-5811 www.gctile.com
GREAT LAKES GRANITE WORKS (616) 785-3088 www.greatlakesgranite.com
HERITAGE/VANDERWALL (616) 842-4500 www.vanderwallbros.com
KAMPS TILE & STONE, INC. (616) 669-6417 www.kampstile.com
MONT SURFACES (616) 647-0700 www.montsurfaces.com
PREMIER GRANITE & STONE, LLC (616) 647-5538 www.premiergranitetops.com
RON MIEDEMA CEMENT CONTRACTOR, INC. (616) 457-2244 www.miedemaconcrete.com
TORCHWOOD LANDSCAPING (616) 551-0711 www.torchwoodLandscaping.com
ACTION AWNING LLC (616) 874-7400 www.actionawning.com
ALL GUTTER SYSTEMS (616) 532-2200 www.allguttersystems.com
MONTELL CONSTRUCTION (616) 805-4966 www.montellconstruction.com
RODENHOUSE DOOR & WINDOW, INC. (616) 784-3365 www.rodenhouse-door-window.com
CLEARSTREAM TITLE (616) 285-9300 www.clearstreamtitle.com
FIRST AMERICAN TITLE (616) 975-3429 www.mi.firstam.com
SUN TITLE (616) 458-9100 www.suntitle.com
CREATIVE WINDOW TREATMENTS (616)247-4771
KLINGMAN'S FURNITURE (616) 942-7300 www.klingmans.com
STANDALE HOME STUDIO (616) 453-8201 www.standalehomestudio.com
EIKENHOUT, INC. (616) 459-4523 www.eikenhout.com
MONTELL CONSTRUCTION (616) 805-4966 www.montellconstruction.com
R J RAVEN CORPORATION (616) 245-5684 www.rjraven.com
STANDALE HOME STUDIO (616) 453-8201 www.standalehomestudio.com
STANDALE LUMBER LLC (616) 530-8200 www.standalelumber.com
THE WINDOW CENTER, INC. (616) 656-5834 www.TWCwindows.com
WMGB, INC. (616) 243-3700 www.wmgb.com
ZEELAND ARCHITECTURAL COMPONENTS (616) 772-6000 www.zeelandarch.com
ZEELAND LUMBER & SUPPLY (616) 879-1158 www.zeelandlumber.com
more information on how to be included in our interactive LIST, use the QR code or email: newviewdave@gmail.com


