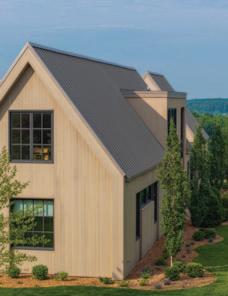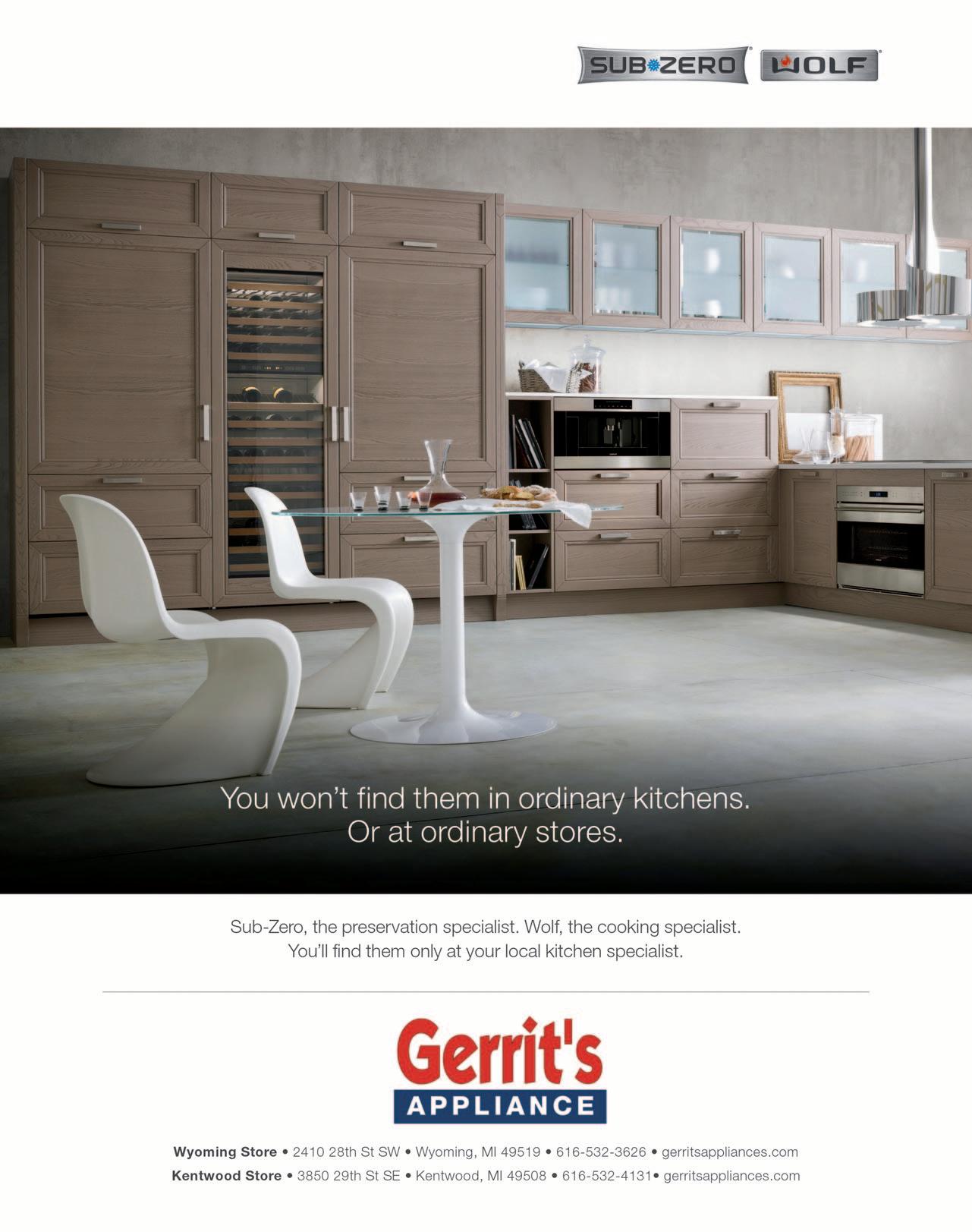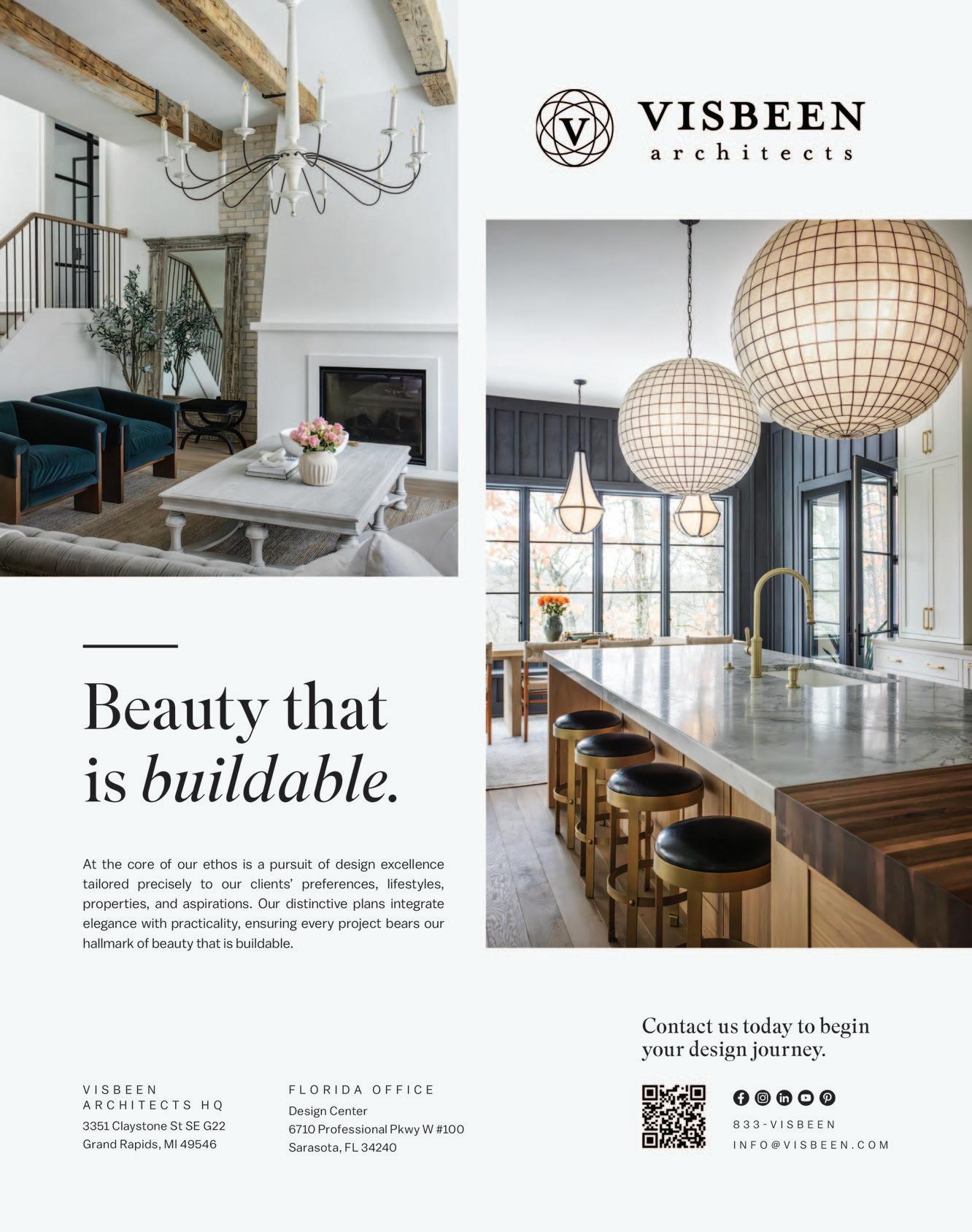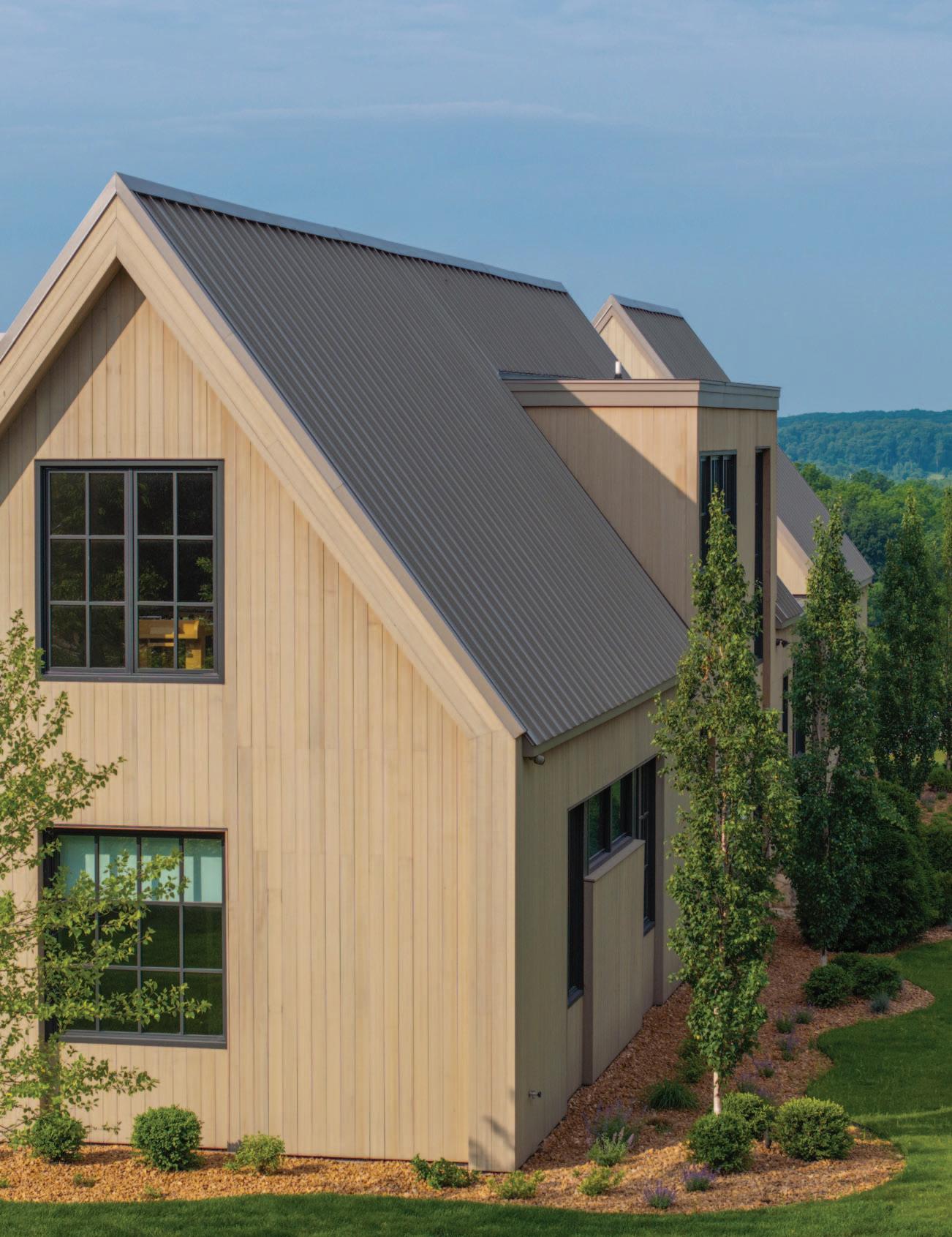

Home Home
COSMOPOLITAN COSMOPOLITAN
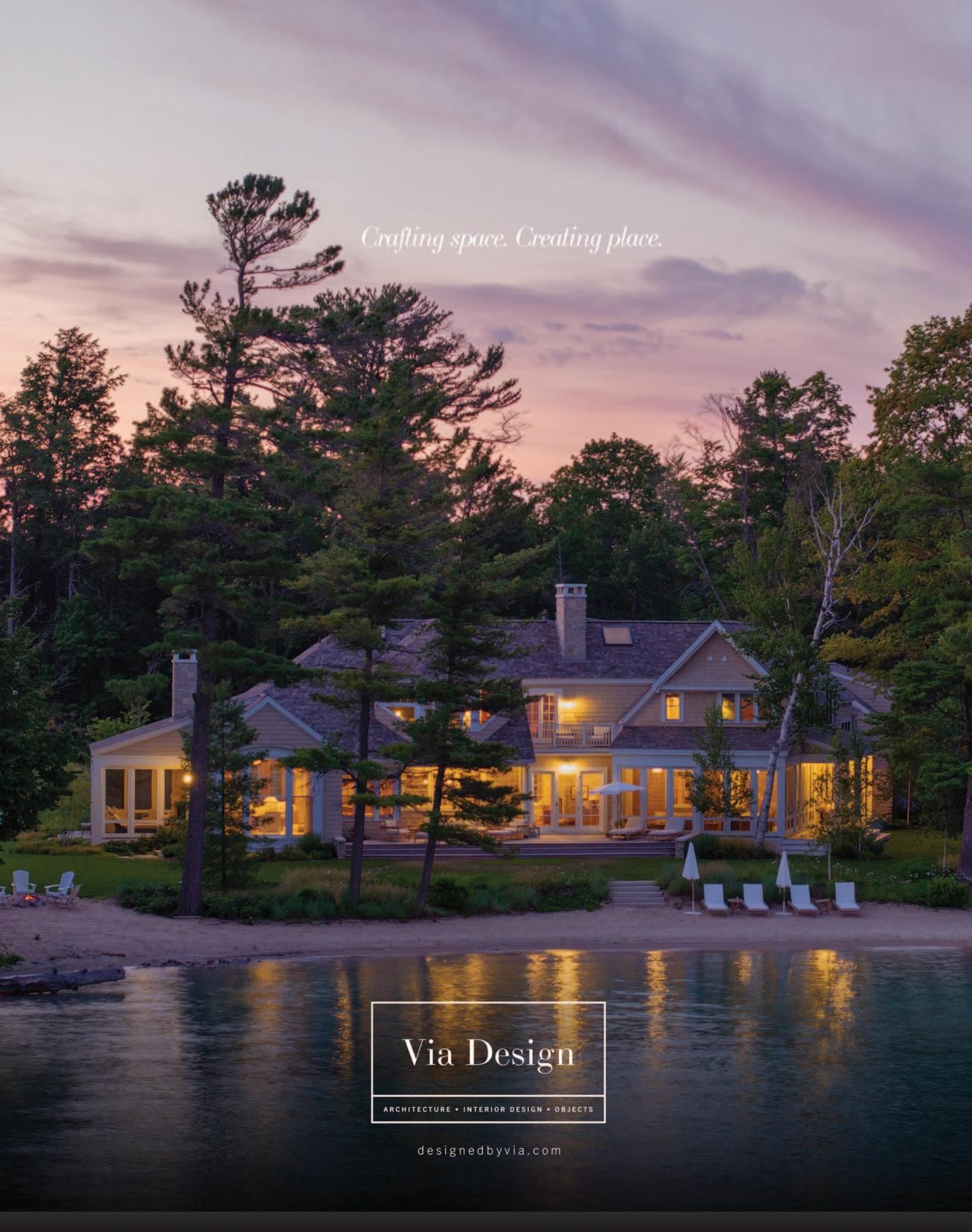
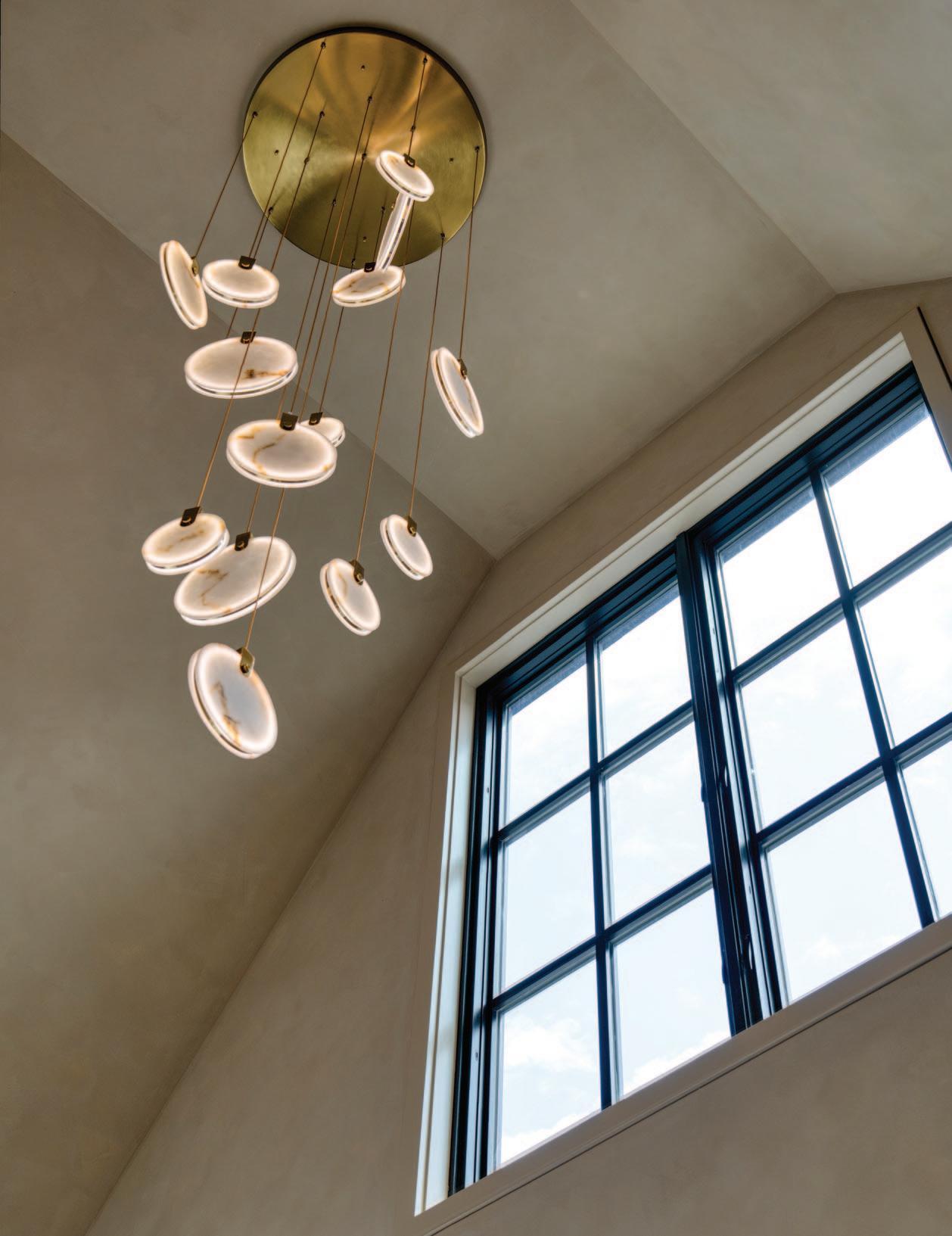
Pictured here: One of the many circular


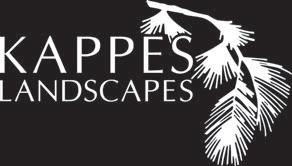

PUBLISHER
David J. Koning
EDITOR
Jennifer Vander Vliet
MANAGING EDITOR
Marie Kamp
CONTRIBUTING WRITERS
RJ Meindertsma
Kirsetin K. Morello
Lisa Cargill
Jennifer Koning
CONTRIBUTING PHOTOGRAPHERS
Via Design: David Daniele, Nathan House
Michael Robb
Ashley Avila
GRAPHIC DESIGN
Jennifer Koning
Angie Brennan
ADVERTISING
David J. Koning
Michelle Ashley
Olivia Rhoades Unsolicited
Cover photo by Via Design: David Daniele & Nathan House
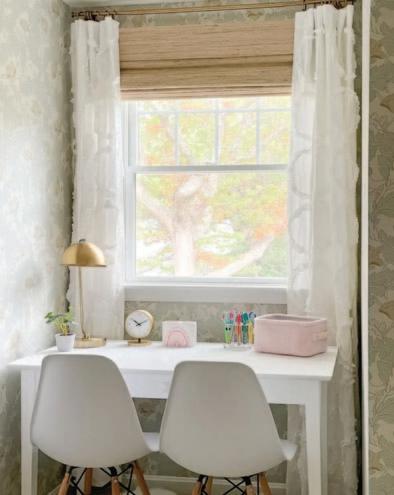
Effortless Design in Any Room
TWOPAGES Natural Remie Bamboo Woven Shade Window Coverings enhance the design of any room and these shades do it beautifully. With a neutral texture inspired by nature, they offer effortless design to your space. Parents will love that these shades are cordless; the cordless retraction mechanism makes it easy to open and close evenly. Rather than pulling a cord, you can simply grab the bottom rail to lift and lower the shade.
TWOPAGES consistently strives to offer innovative designs and quality fabrics that cater to various tastes and preferences. From classic drapes to modern shades, its expansive range is designed to blend seamlessly with diverse interior aesthetics. Window coverings do more than just adorn your windows; they embody the essence of a room.
Learn more at www.twopagescurtains.com
Snack Worthy Snacking
Damn, Man Snack Pack Meat & Nuts Box
Spice up your game nights or binge watching with this bold, readyto-go snack box. Packed with smoky sausage bites and fiery gourmet peanuts, it’s a crave-worthy combo that brings the heat. Spicy, smoky, and snack-ready, this box includes Dietz & Watson LANDJAEGER Original and Smoked Sriracha Sausage Bites, plus Damn, Man Island Jerk and Thai Chili Peanuts for a mix of flavors. “I loved every flavor from this box,” said our CH tester. “The Thai Chili Peanuts are insanely delicious!”


Snack your way through the holidays with the DM Snacks 24 Days of Nuts & Snacks Advent Calendar. Behind each of the 24 festive doors is a gourmet single-serve snack made with premium ingredients and bold flavors—sweet, spicy, savory, and everything in between. Enjoy favorites like Cheddar Jalapeño Clusters, Maple Gold Snack Blend, Truffle Umami Pretzel Pops, and more. Perfect for gifting, charcuterie boards, or daily snacking. Limited 2025 edition — available soon for $60 at dmsnacks.com and major retailers including Amazon, Target, Costco, and Walmart. Order early — once they’re gone, they’re gone! Discover more at www.dmsnacks.com
BETTER GEAR FOR BETTER SLEEP
Manta Sleep Mask PRO has been called “The Most Advanced Sleep Mask in the World!” It delivers true, 100 percent blackout for a deeper sleep; C-shaped eye cups for unbeatable side sleep comfort; and zero pressure on the eyelids or lashes. Uncompromisingly engineered for side sleepers, the PRO’s eye cups sit completely flat against your temple without sacrificing eye space. So there’s nothing between your head and your pillow. The eye cups feature a smart “air bubble” that expands to keep light out when switching positions, and compresses flat when you lie on your side. So you get a perfect blackout seal with none of the bulk. Featuring an infinitely adjustable fit and cooling perforated foam, this mask offers unmatched breathability and ventilation (powered by advanced material science). The user will have no-expenses-spared comfort! $85 on Amazon. Learn more at www.mantasleep.com


Instill A Lifelong Joy for
Reading
ReadBright Take Home Backpack
This comprehensive, engaging toolkit is designed to support your child’s reading journey from Kindergarten through Second Grade. Each backpack is filled with thoughtfully curated resources to help young readers build confidence, fluency, and comprehension. Inside, you'll find a set of colorful, 12-page decodable readers that follow a cumulative learning path, fun practice drills, and comprehension questions to reinforce key phonics and literacy skills.
A homework book provides extra support with fluency cards, reading pages, and activity sheets. To keep motivation high, an interactive progress chart lets children track their achievements and celebrate milestones in fun, meaningful ways.

ReadBright is based on the latest pedagogical research and incorporates decades of practical experience and proven learning techniques. ReadBright provides fun, colorful, and engaging materials and methods to create competent and fluent readers, and instill in them a lifelong joy and passion for reading.
Learn more at www.readbright.com

Ripple+ Home has built a reputation for turning everyday aromatherapy into an experience — elevating scent through thoughtful design, sustainability, and sensorial pleasure. Now, in a standout collaboration with Houseplant — the stylish lifestyle brand co-founded by Seth Rogen — the home fragrance world gets a sophisticated update with a distinctly modern edge. Introducing: Houseplant by Ripple+ Home — a beautifully designed incense collection that’s equal parts functional art and olfactory indulgence. This line transforms the traditional incense ritual into a refined, elevated experience, blending bold aesthetics with scent profiles that spark memory, mood, and emotion.
The collection features four distinct “droplet” scents: SWEET HERB – A mystical, floral blend that evokes creativity and calm. OLD MONEY LEATHER – Deep, rich, and polished, with an unmistakable air of luxury. BAKED GOODS – Warm and nostalgic, conjuring the cozy aroma of something delicious. RICH PINE – Earthy and green, like a peaceful forest retreat captured in scent.
You’ll find two beautifully packaged sets to choose from: Ash & Scent Set ($85): Featuring a hand-carved marble incense vessel that doubles as a sculptural centerpiece. It includes 64 incense droplets —16 of each scent — each delivering 10+ minutes of aromatic escape. Or, Droplets by Seth ($35): A compact and travel-friendly option with 48 droplets and a sleek marbled glass holder. Perfect for design lovers on the move. Whether you're a fragrance enthusiast or simply looking to elevate your space, this collaboration blends function, form, and fragrance with effortless cool.
Explore more at www.therippleco.com and www.houseplant.com

Gourmet Gifting

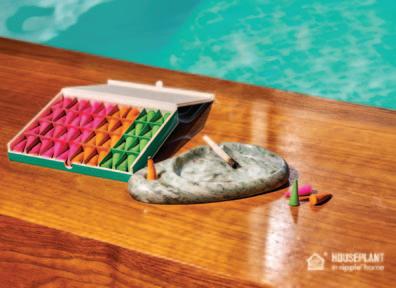
If someone in your life loves chocolate — and I’m sure there is — this is the perfect gift, surprise or “just because” basket for them. Handcrafted with premium ingredients, this gourmet collection of treats is designed to delight and satisfy any chocolate lover’s cravings with a mix of sweet and sweet with salty flavors.
Perfect for gifting or a personal indulgence, it features chocolate-covered popcorn, chocolate-dipped potato chips, and chocolate-dunked pretzels, all enticingly arranged for a delicious presentation.
Discover more at www.sugar-plum.com
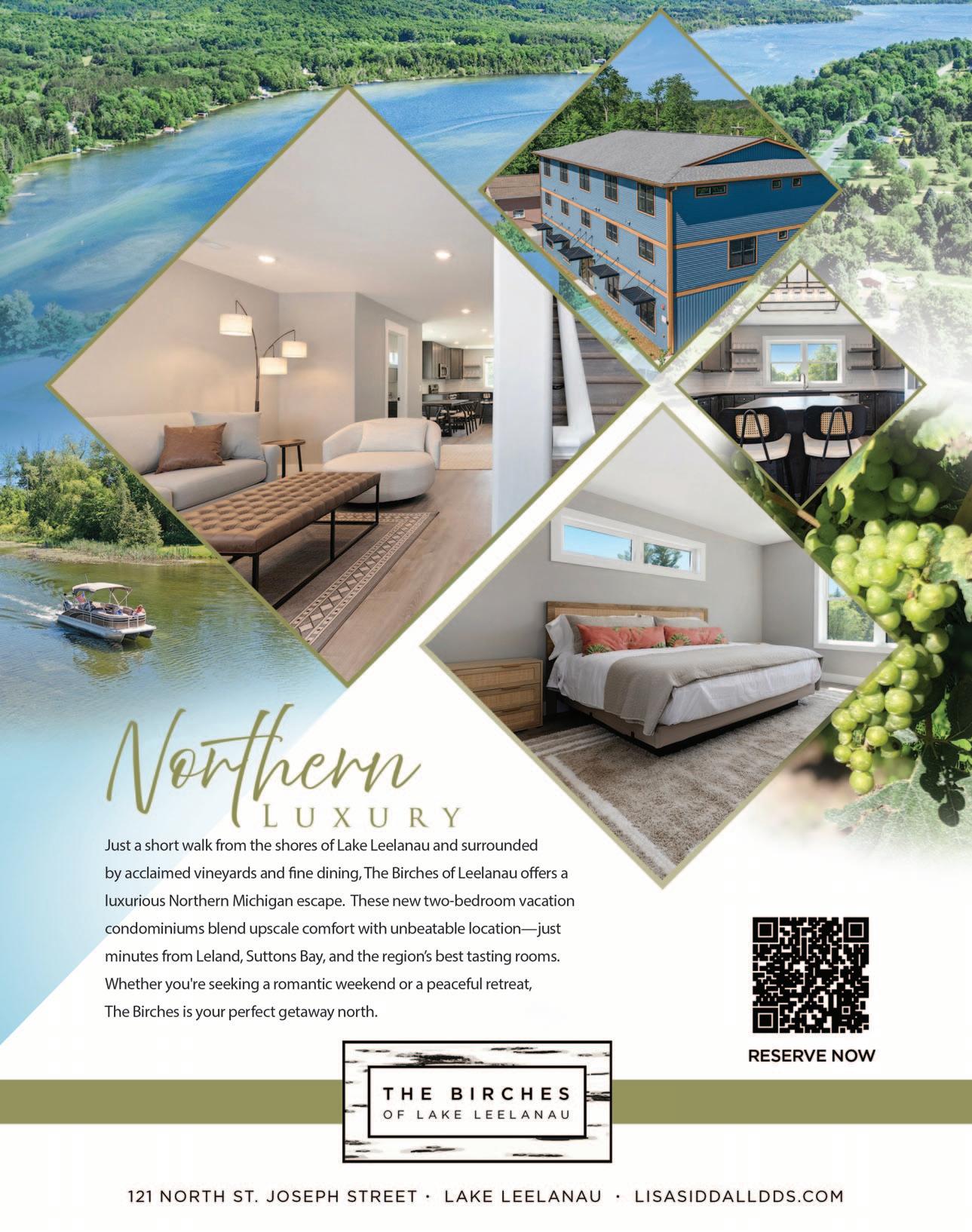
Prioritizing Your Next Dollar
Three phases for success

PHASE ONE: FINANCIAL FOUNDATION
• Unplanned expenses such as car repairs, appliance replacements, or job loss can derail your savings and lead to high-interest debt. Build a liquid, accessible emergency fund with at least three to six months of living expenses, ideally closer to six.
• Contribute enough to your workplace retirement plan to receive the full employer match. This is free money. For example, a 50-cent match per dollar, up to 6% of your pay, equals a 50% return. A dollarfor-dollar match is even better.
• Credit cards often carry the highest interest rates and can hinder financial progress. Pay off the card with the highest rate first, or start with the smallest balance if that is easier. Apply this strategy to other debts such as student loans or car loans.
PHASE TWO: RETIREMENT ACCUMULATION
• If available, HSAs offer triple tax advantages: pre-tax contributions, tax-deferred growth, and tax-free withdrawals for qualified medical expenses. Some employers also offer a match. FSAs offer similar benefits, although some require the money to be spent by year-end.
• Once your financial foundation is secure, aim to maximize your retirement account contributions. In 2024, you can contribute up to $23,000 to a workplace plan, plus an additional $7,500 if you are age 50 or older. For IRAs, the limit is $7,000, with a $1,000 catch- up contribution available.
PHASE
THREE: MORE GOALS
• Fund College Savings: For most families, a 529 plan is an excellent use of your college savings dollars. While you don’t receive a federal tax deduction, the money grows tax-deferred for the benefit of the student and is not subject to federal taxes when withdrawn for qualified education expenses.
• Save for More Goals: Maybe you want to take a vacation next year, or you know you will need a new car or want to buy a second home. If so, consider a high interest savings account.
PHASE ONE
Financial Foundation
1. Fund an Emergency Savings Account
2. Get Your Employer Match
3. Eliminate High Interest Debt
PHASE TWO
Retirement Accumulation
1. Contribute to a Health Savings
2. Account Maximize Your Retirement Savings
PHASE THREE
More Goals
1. Save for More Goals
2. Accumulate Wealth
3. Eliminate Low Interest Debt
Or, if the goal is further out, you may opt for a regular taxable investment account. There are no maximum contribution limits with these types of accounts.
• Accumulate Wealth: To build up your net worth, you can invest or save money in things like taxable accounts, annuities, and cash value life insurance. By diversifying your savings, you have the opportunity for both lower tax bills in retirement and potentially higher returns on your investments.
• Pay Off Low Interest Debt: Even low interest debt like a low-cost mortgage or home equity loan can be a burden when you are older and not working. By periodically making extra payments, you could pay off those loans much faster than you thought.
You might be surprised at how satisfying it is to work on becoming debt-free. Gaining control of your finances gives you and your family the opportunity to realize many more of your dreams for the future. ❂

Lisa Cargill, ChFC®, CLU®, CRPC™*, CDFA® CRPC conferred by College for Financial Planning
There is no guarantee that a diversified portfolio will enhance overall returns or outperform a nondiversified portfolio. Diversification does not protect against market risk. (26-LPL) Prior to investing in a 529 Plan investors should consider whether the investor's or designated beneficiary's home state offers any state tax or other state benefits such as financial aid, scholarship funds, and protection from creditors that are only available for investments in such state's qualified tuition program. Withdrawals used for qualified expenses are federally tax free. Tax treatment at the state level may vary. Please consult with your tax advisor before investing. (19-LPL)










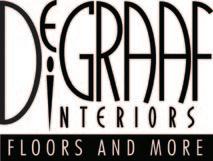
Tom Elzinga, CRPC® Lisa Cargill, ChFC®, CLU®, CRPC™*, CDFA®
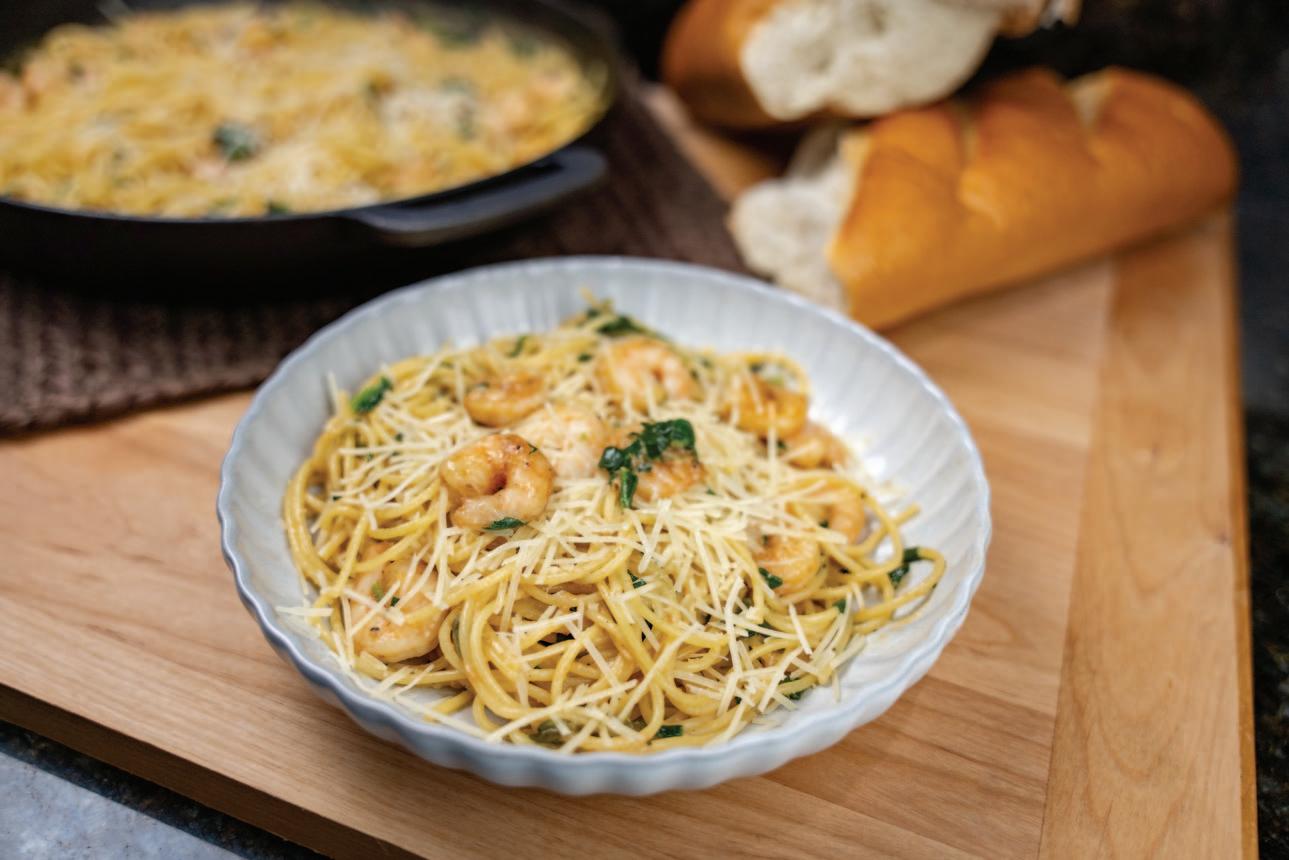
School Day Fuel
Recipes for those long, busy days
From packing lunchboxes to after-school snacking and evening meals, school days can get hectic in the kitchen — in a hurry. Saving valuable time is of the essence for busy families looking to stave off hunger without sacrificing nutrition or flavor.
To help make delicious yet nutritious meals a reality all day long, consider these recipes for Shrimp Spaghetti at the family dinner table, Potato Pizza Puffs for fuel after school and Celery and Whipped Ricotta with Drizzled Honey and Dried Apricots, perfect for sending in a lunchbox or enjoying while finishing homework.
A School Night, Dinner Delight
Don't sacrifice flavor on those hectic weeknights. Instead, turn to this Shrimp Spaghetti recipe that keeps dinnertime simple and delicious while saving precious time for homework and special moments as a family.
Find more quick dinner solutions at Culinary.net.
Recipe courtesy of "Cookin' Savvy" Servings: 4-6
1 pound spaghetti noodles
2 tablespoons butter
1/4 cup avocado oil
1 package (12 ounces) raw shrimp
2 tablespoons garlic powder, divided
1 teaspoon smoked paprika
1 cup chicken broth
1/2 cup grated Parmesan cheese
1/4 cup heavy cream
1 teaspoon onion powder
1 cup frozen or fresh spinach
Cook spaghetti noodles according to package instructions.
In skillet over medium heat, add butter, avocado oil and shrimp. Mix in 1 tablespoon garlic powder and paprika. Remove shrimp after they begin to turn pink; set aside.
Add chicken broth, Parmesan, heavy cream, remaining garlic powder, onion powder and spinach to skillet and mix well. Add shrimp back to skillet to finish cooking. Mix in noodles and serve with bread.
SHRIMP SPAGHETTI

A Savory, Satisfying After-School Snack
When the school day ends, quick and nutritious snacks can help keep your kids fueled and focused to tackle homework and after-school activities. These Potato Pizza Puffs - a fusion of classic pizza flavors in a convenient, flaky vessel - are baked to golden perfection and served alongside a tangy marinara sauce that easily elevates the snacking experience to new heights.
Powered by energy-packed potatoes, which are an excellent source of vitamin C and have more potassium than a banana, these puffs are a surefire hit for pizza lovers everywhere. Plus, potatoes are naturally fat-free, cholesterol-free and sodium-free with only 110 calories per 5.3-ounce serving, meaning you can feel good about serving them to your kids as part of every meal of the day.
Find more recipes for the school year ahead at EatWisconsinPotatoes.com.
POTATO PIZZA PUFFS
Recipe courtesy of Potatoes USA
Prep time: 10 minutes
Cook time: 8 minutes
Servings: 12
1 medium (5.3 ounces) Wisconsin russet potato
2 cups cold water
3 whole garlic cloves, crushed (optional)
1 sheet frozen puff pastry dough
nonstick cooking spray
1/2 cup Parmesan cheese, grated
1 1/2 cups mozzarella cheese
1/2 cup pepperoni
1 tablespoon Italian seasoning
1 cup marinara sauce
Wash and scrub potato thoroughly. Pat dry and thinly slice into 1/8inch rounds. Place sliced potatoes in saucepan and cover with cold water. Add crushed garlic cloves to the water, if desired. Parboil potatoes 5 minutes until slightly tender.
Thaw puff pastry and roll out slightly with rolling pin. Cut into 12, equal strips.
On foil-lined tray generously sprayed with nonstick cooking spray, sprinkle with Parmesan and Italian seasoning then shingle 3-4 parcooked potato slices with 3-4 pepperoni slices. Top slices with mozzarella followed by puff pastry strip. Push edges of pastry down onto foil to slightly "seal" puffs, keeping contents within pastry.
In air fryer set at 400 F, bake 7-8 minutes. Wait for cheese to cool before removing puffs from tray. Gently peel potato pizza puffs off foil. Serve with marinara sauce.
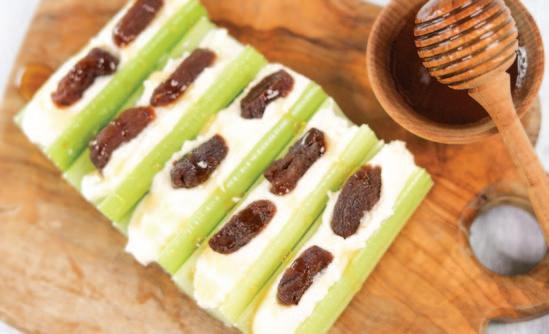
Add to Lunchboxes or After-School Menus
All that homework and those draining school sports practices sometimes require a little boost of energy from a fresh, delicious snack. To keep your little ones (or big ones) going, try Celery and Whipped Ricotta with Drizzled Honey and Dried Apricots for a quick bite that's equal parts filling and nutritious.
Packed with flavor and low in calories, celery is a smart choice for snacking in the afternoon or taking to school in a lunchbox. It's made up of 95% water and is naturally hydrating and high in fiber to keep students feeling full and refreshed.
Available year-round, Dandy Celery from Duda Farm Fresh Foods is a perfect solution as it redefines what celery can be - crispier, sweeter and less stringy - through a legacy of quality, innovation and consistency in celery cultivation since 1926.
Visit DudaFresh.com to find more quick and easy solutions for after-school snacking and meals throughout busy school days.
CELERY AND WHIPPED RICOTTA WITH DRIZZLED HONEY AND DRIED APRICOTS
Prep time: 5 minutes
Servings: 1
Dandy Celery sticks (4-5 inches)
2 tablespoons whipped ricotta cheese
6-7 dried apricot slices
1 tablespoon honey
Using piping bag or freezer bag with one corner removed, fill celery sticks with ricotta cheese.Place dried apricot slices evenly across top of spread. Drizzle honey on top. Chill until ready to serve. ❂
One Membership, Endless Journeys
Finding Your Unique Path to Wellness


At MVP Sports Clubs, no two fitness stories are alike. With multiple locations and a wide variety of fitness and programming options, each member finds a unique path toward wellness—whether through strength, community, or rediscovering joy. For Dan, Marie, and Dave, their MVP memberships have become life-changing in different but equally powerful ways.
Dan Royer, Member at MVP Athletic Club, Rockford Through MVP’s Well-Fit, senior programming, Dan discovered classes designed for aging adults who want to remain active, social, and healthy. His favorite, Well-Fit Move, focuses on balance, strength, and agility—skills particularly beneficial for Parkinson’s. This class quickly became a cornerstone of his weekly routine.
As a runner, Dan also wanted to build strength, and personal training gave him the guidance he needed. His sessions taught him proper form and safe techniques, helping him shift his mindset toward the deeper mind-body connection of exercise.
But for Dan, the real gift has been community. From forming supportive friendships with other members, some also navigating Parkinson’s, to building trust with MVP trainers, he has gained both strength and

connection. “To others facing a diagnosis,” Dan says, “I’d encourage them to lean into wellness by finding an exercise community.”
Dan regularly meets with a group of other members impacted by Parkinson’s on the turf at MVP Rockford where they work out together.
Trainer Cathy Rinck describes him best: “Dan brings great energy and encouragement. He has added so much to our MVP community.”
Marie Twiss, member at MVP Athletic Club, Holland
Her membership included training sessions from her sons, and working with her trainer, Kortney, provided the personalized motivation she needed. Marie quickly discovered the impact of having someone in her corner. After her initial sessions, she eagerly signed on for more.
From there, Marie dove into MVP’s vast group fitness offerings. WellFit classes challenged her, Zone Training introduced her to heart-rate–based training, and TORCH, Barre, cycling, and eventually Zumba brought variety and fun. “I was a dancer since I was four, and Zumba brought that love back,” she says. Inspired, she even began studying to become a certified instructor.
Dan Royer
Marie Twiss
Dave Pocklington
Marie’s progress is undeniable. She has lost more than 158 pounds, built endurance, and regained energy she thought was gone. “Before, I was a couch potato. Now I feel like I’m 20 again,” she beams. Beyond the workouts, Marie cherishes the social support: “It makes it much more than a workout, my membership gives me a true connection.”
Dave Pocklington, Member at MVP Athletic Club, Crahen in Grand Rapids
Pickleball quickly became Dave’s passion. With the opening of Crahen’s dedicated pickleball facility in 2024, he had even more opportunities to play. Now he participates in Free Swing, Live Ball, and the always-popular Ladder Leagues three times a week.
“The energy on the courts is incredible,” Dave says. “It’s supportive, joyful, and competitive all at once.” For him, it’s also a family affair. He regularly books courts to play with his wife, kids, and grandkids. “The grandkids’ speed balances our experience, so the games are always fun.”
Dave appreciates the expertise of MVP’s staff, who ensure balanced matchups and provide valuable coaching. Most of all, he’s grateful to have found an activity that makes Michigan winters brighter. “I get a great workout, and I face those cold, gray days with more joy,” he says.
A COMMUNITY OF WELLNESS
Dan’s resilience, Marie’s transformation, and Dave’s rediscovered joy all point to one truth: MVP Athletic Clubs are far more than just a place to work out. With multiple locations, a variety of fitness options, and a dedicated team of professionals, every member can find their own path the best version of themselves.
For some, it’s building strength in the face of challenges. For others, it’s reigniting a passion long set aside. And for many, it’s discovering a sport or community that makes exercise fun and enjoyable again.
At MVP Athletic Clubs, every story is different, but every journey is supported. That’s the true impact of membership.
About MVP Athletic Clubs

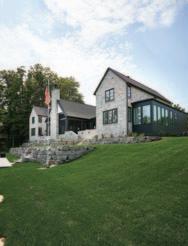
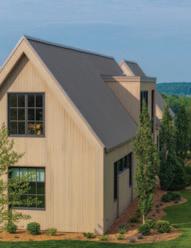
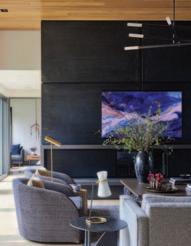
MVP Athletic Clubs is dedicated to building healthier communities across West Michigan. With five premier locations in Grand Rapids, Holland and Rockford, MVP has led the region in health and wellness since 2005.
Each facility offers state-of-the-art equipment, professional programming and amenities that serve more than 27,000 members annually. With options for all ages and skill levels, MVP empowers individuals to achieve their goals in a supportive, communityfocused environment. ❂

TEXT BY RJ MEINDERTSMA
PHOTOS BY DAVID DANIELE & NATHAN HOUSE
IIt’s no secret that Western Michigan’s rural, scenic acreage is slowly being parcelled into enclaves of desirable homes. Yet, true gems remain—tucked into the nooks and crannies of Kent County—awaiting the perfect custom design.
One such parcel, nestled within a quiet stretch of Natural Beauty Roads, rolling hills, peaceful pastures, and wooded lots, proved to be the perfect setting for a growing family’s custom home. With generational ties to the land and years of familiarity from walking its trails, the couple knew its potential. Today, their active family of boys holds the property close to their hearts.
The property’s undulating terrain owes its character to the nearby Grand River Watershed, shaped over millennia by glacial activity. The last Ice Age, some 11,000 years ago, saw the retreat of the Laurentide Ice Sheet, whose massive meltwaters — once estimated at 100 feet deep in spots — sculpted the riverbed and surrounding topography. The land is now dotted with lateral moraines, outwash plains, kettle lakes, and drumlins—natural features that lend drama and character to the landscape.
One of these glacial moraines proved to be a wonderful setting for the family’s contemporary home. Perched on the high point of the 33-acre property, the house offers sweeping views of the Grand River Valley. While considered modern, the design thoughtfully fuses contemporary elements with nostalgic touches that nod to the past.
The homeowners enlisted Cory Wyma of Kenowa Builders in Ada — a third-generation builder with more than 50 years of combined experience with his brother Nick, who runs the property management side of the company. Their grandfather, Dave Visser, founded Kenowa Builders in 1968, and the Wyma brothers continue the legacy with a passion for excellence.
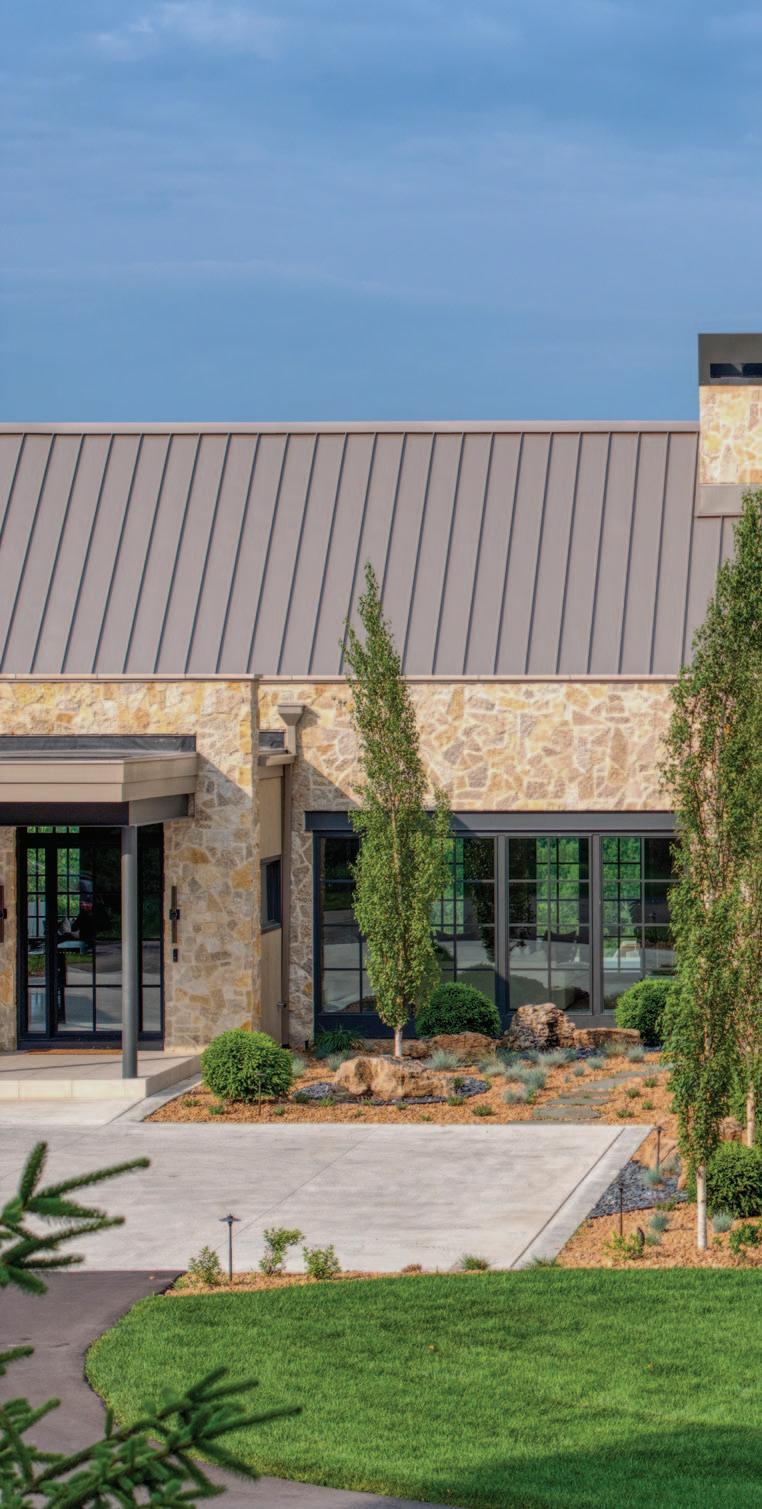
VIEW Organic Modern Bliss Val ley
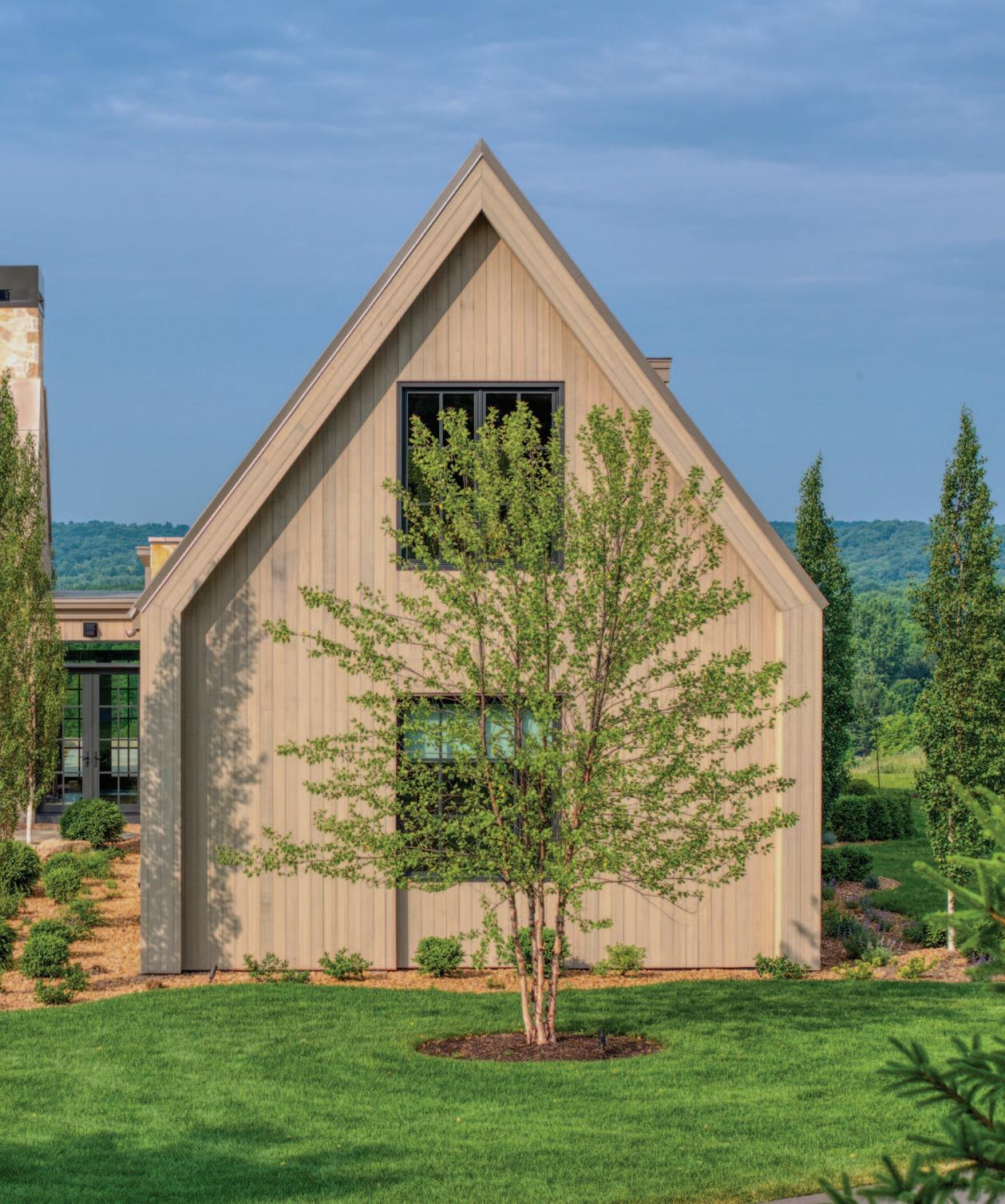
Via Design • Kenowa Builders
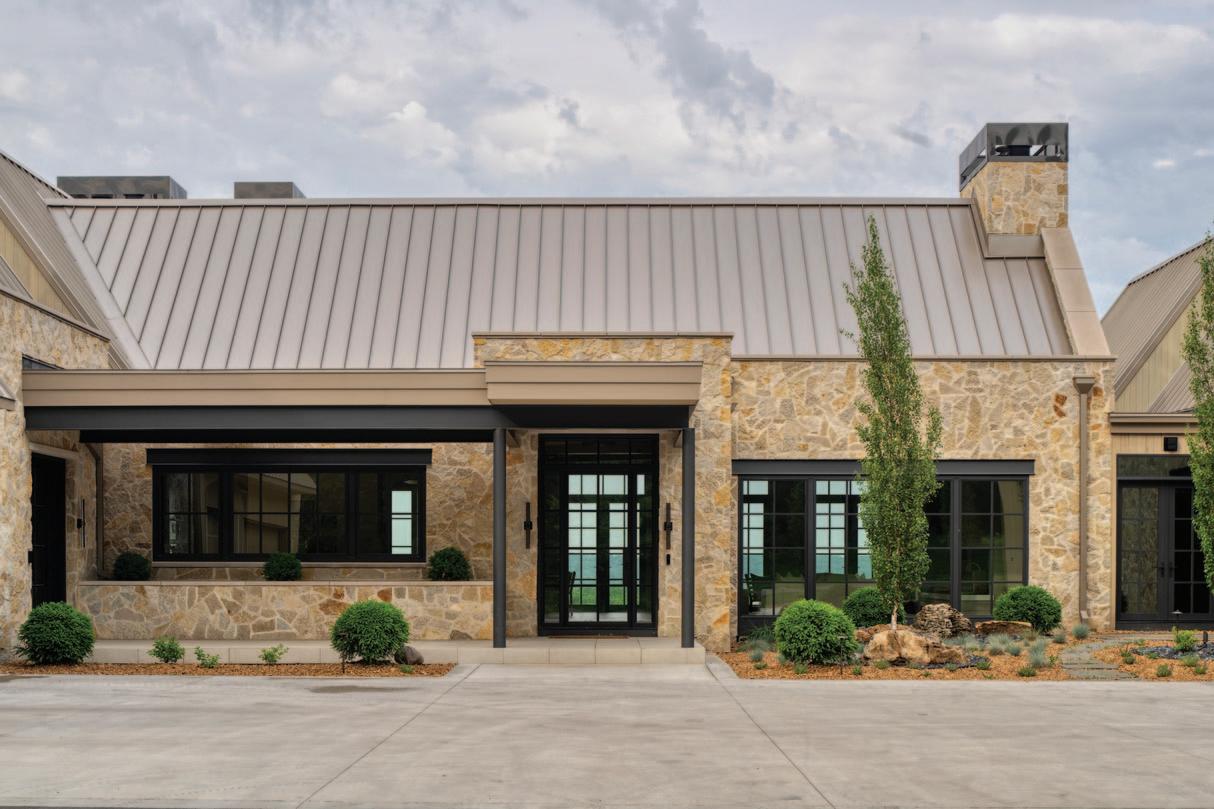
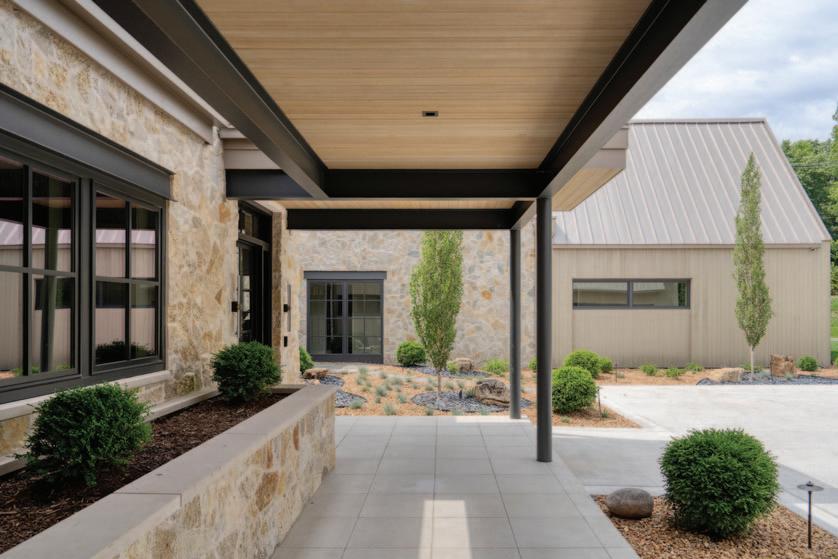
When approaching Valley View, the home presents a welecoming appeal on the crest of a steep grassy slope.The asphalt drive meanders up from the side to an expansive concrete auto court with a stunning Old World stone facade, from Belden Architectural Elements with masonry by Ophoff, on the center portion of the home.
An intimate portico, supported by black metal beams and matching round posts, welcomes guests through a custom glass, transumed front door into a formal foyer. A convenient side entry also lies to the left, cleverly tucked back, concealed by stonework and accesses a back hall area.
Kenowa Builders is known for prioritizing client needs, offering quality craftsmanship, and applying advanced building sciences to ensure energy efficiency and longevity. From the first handshake to the final walkthrough, the Wymas focus on delivering not just high-end finishes, but superior construction behind the walls as well.
Once the Kenowa team becomes informally acquainted with the client, the collaboration with the architects and designers begin to bring the vision to life. After multiple client discussions, the team then develops a detailed cost estimate and strict timeline for the project, vowing to perform well above typical standards.
Once ground is broken, Kenowa walks hand in hand with the clients on their home building journey. Professional project management, stringent cleanliness and constant communication are well-known Kenowa trademarks.
The Wyma brothers readily recognize collaboration with a well cultivated team of architects and designers is one of the key elements of their success. On the Valley View project they partnered with interior designer Sara Dupin and architect Brian Barkwell both of Via Design of Grand Rapids.
Founded by Valerie Schmieder, Via is a full-service design firm offering interior design, architecture, and furniture design with a commitment to timeless, sustainable spaces. Val’s passion for design began early in life fueled by dinner table banter with her parents who were in the local furniture industry. To say the least,
design is in her blood. She believes great design stems from understanding a client’s lifestyle— not chasing fleeting trends.
Rather than a standard checklist, the Via team listens carefully during their client driven approach, reading between the lines to explore potential extensions and creative solutions. To remain on the cutting edge of design, Via closely follows innovative industry movements in color, materials and style, often traveling to experience them in person, sourcing and curating the best products while garnering new inspiration.
The Via team’s design repertoire is constantly evolving, pushing the mantra of: "Know the rules, and know when to break them!” Valerie favors both the schematic phase and installation phase of her process. For her, seeing the client’s vision come to fruition is the ultimate reward.
“Valley View was a dream project for our team,”said Val. “It brought together all the elements that make design meaningful: clients who value creativity and a life-style centered approach, a remarkable site with some of the best views in West Michigan, and a group of dedicated professionals working together from the start.”
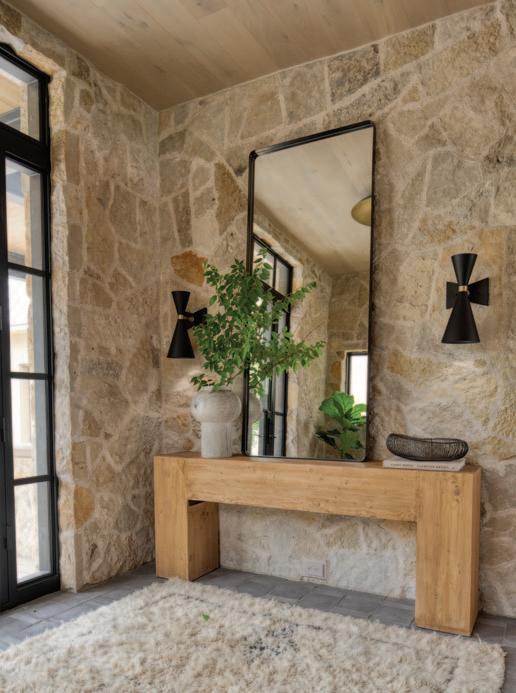
The front foyer flows seamlessly into the home’s great hall with light flooring and a warm, bright and earthy color palette. The kitchen lies to the left, with a dining area in the middle and an inviting sitting area to the right.
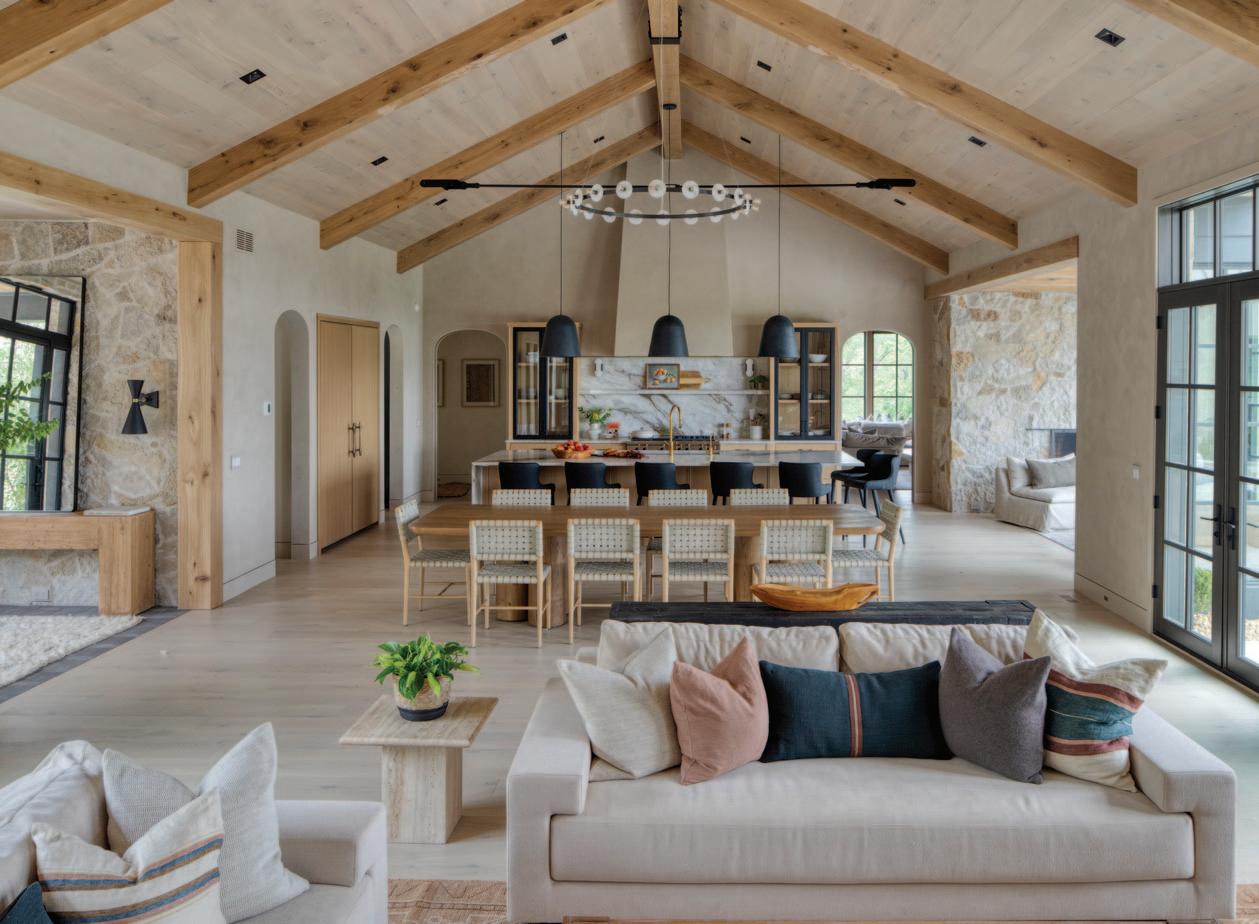
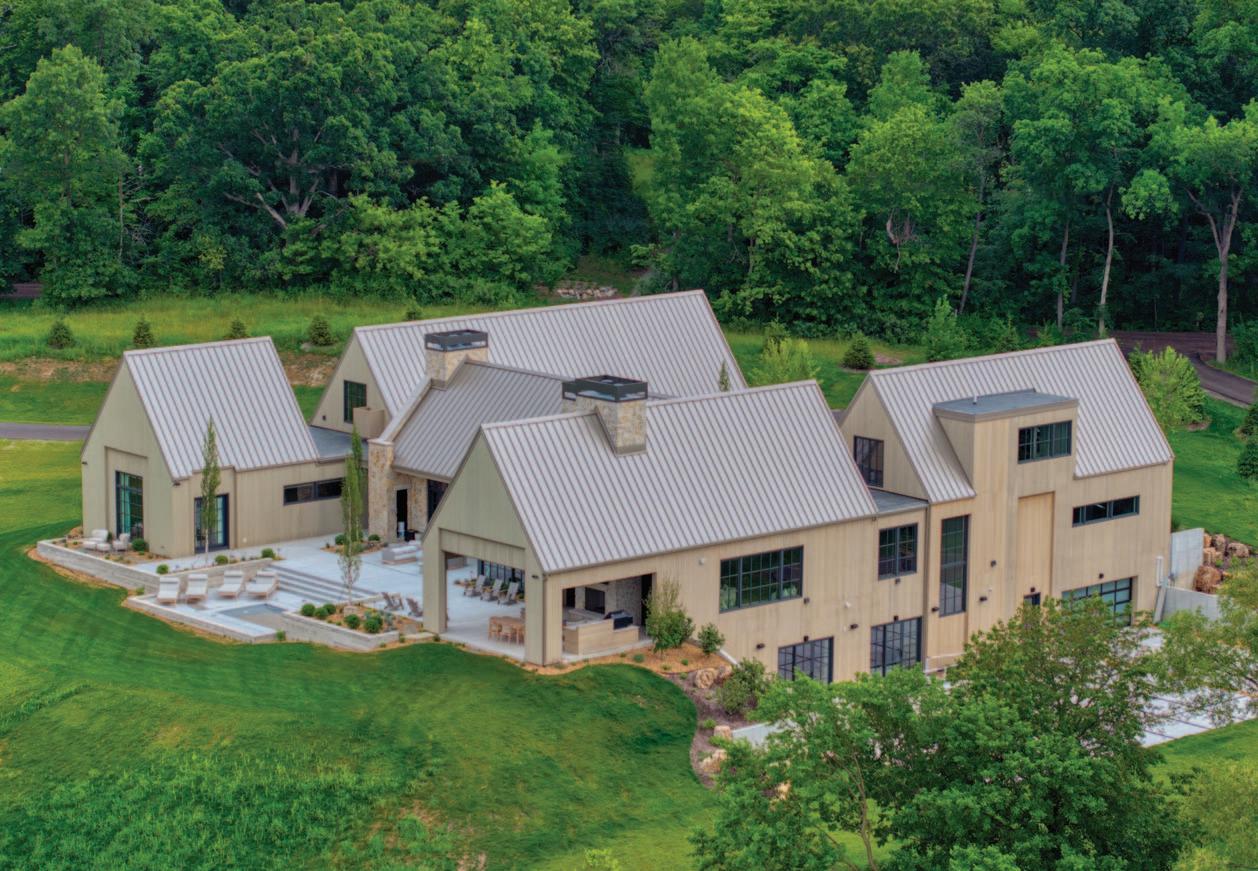
The home’s twin-flanked, gabled wings with steeply pitched metal shed roofing are conjoined with a lateral, flat-bridging roofline in a H-shape configuration. The nostalgic roofs; vertical, natural-wood siding; minimal ornamentation; massive, stone, chimney stacks; natural color palette and large, black-trimmed muntin windows are all reminiscent of homes of this area’s past, while promising to age well in the future.
The rear terrace was given privacy on three sides by the structure, has multiple seating areas and a large spa perched near the edge.

Brian Barkwell, principal architect and co-owner of Via Design, agrees that seeing the finished project is the ultimate perk of his work. Brian has a creative, adventurous soul. Reared in Grand Rapids, he had dreams of becoming a cartoonist moving West to explore his options. Later, Brian followed in his highly respected grandfather's footsteps receiving his Masters in Architecture from Montana State University. He continues to draw, recognizing its connection to his creative, environmentally responsible architectural designs.
After collaborating with Valerie on a number of projects over the years, Valerie and Brian decided to join forces professionally as business partners establishing Via Design. Their combined expertise made Via a total design firm..
Brian and Valerie also see eye to eye on not getting too tied up in the dogma of design. Brian believes there are no handcuffs or absolute truths in good design. By being aware “in the moment,” there are always multiple possibilities to any issue. Brian understands that homes are personal, and his ultimate goal is to always create a collaborative, inspired vision.
Sara Dupin, senior interior designer, was Via’s project manager for the Valley View project. Sara realized she wanted to be a designer at an
early age fulfilling that dream by becoming an intern at Via Design in 1996 during her sophomore year at Kendall College of Art and Design. Interior design allows her to use her strengths of problem solving and creativity. Once again, like her colleagues, she has found her favorite part of the process is the installation phase when the details come together as one cohesive aesthetic.
Sara readily admits that there is no style she dislikes. She continues to be inspired by new ideas, constantly looking for new motivation. She encourages her clients to take their time, not to rush through her process. Slowing down decision making allows things to evolve, arriving eventually at the best design.
“Putting labels on design is difficult,” said Sara. “In this case, the client had strong ideas on things she’d seen out West. With the nature of the house, we felt ‘organic modern’ is the best description. It’s not sterile. It’s warm and feels good based on how they live.”
During material selection, sample mock-ups of exterior siding and stone were left out in the winter elements to experience the patina aging process. Once roughed in, a myriad of color samples were placed around the interior to evaluate light interaction throughout the day. The same routine was followed to choose the best limewash finish for walls along with the mortar and overgrout tint for the stone. Samples were often carefully tweaked in real time by the contractors for the perfect selection.
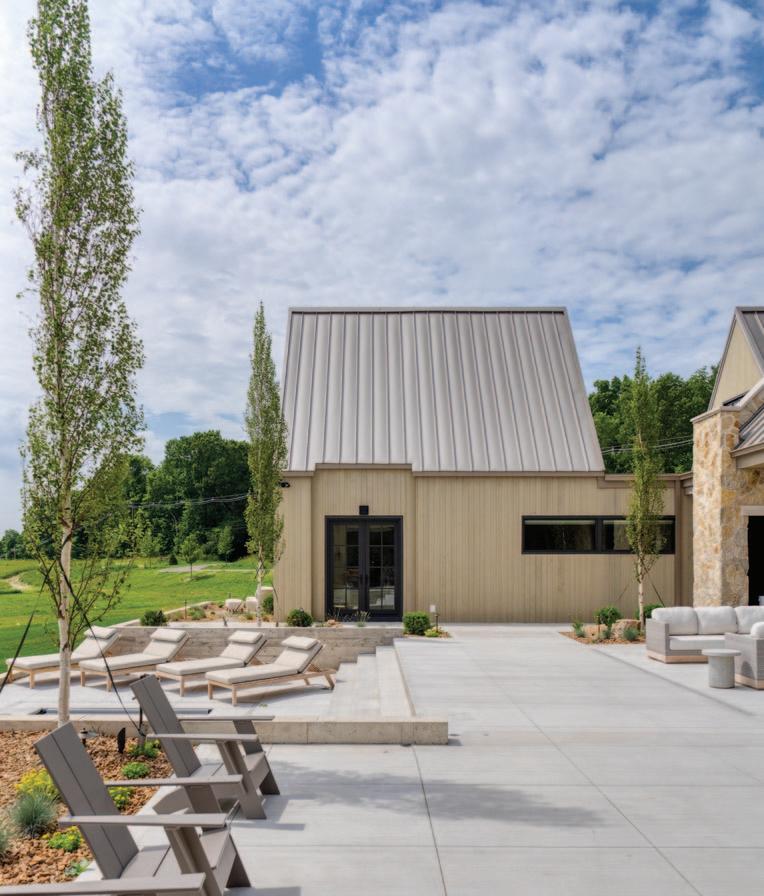
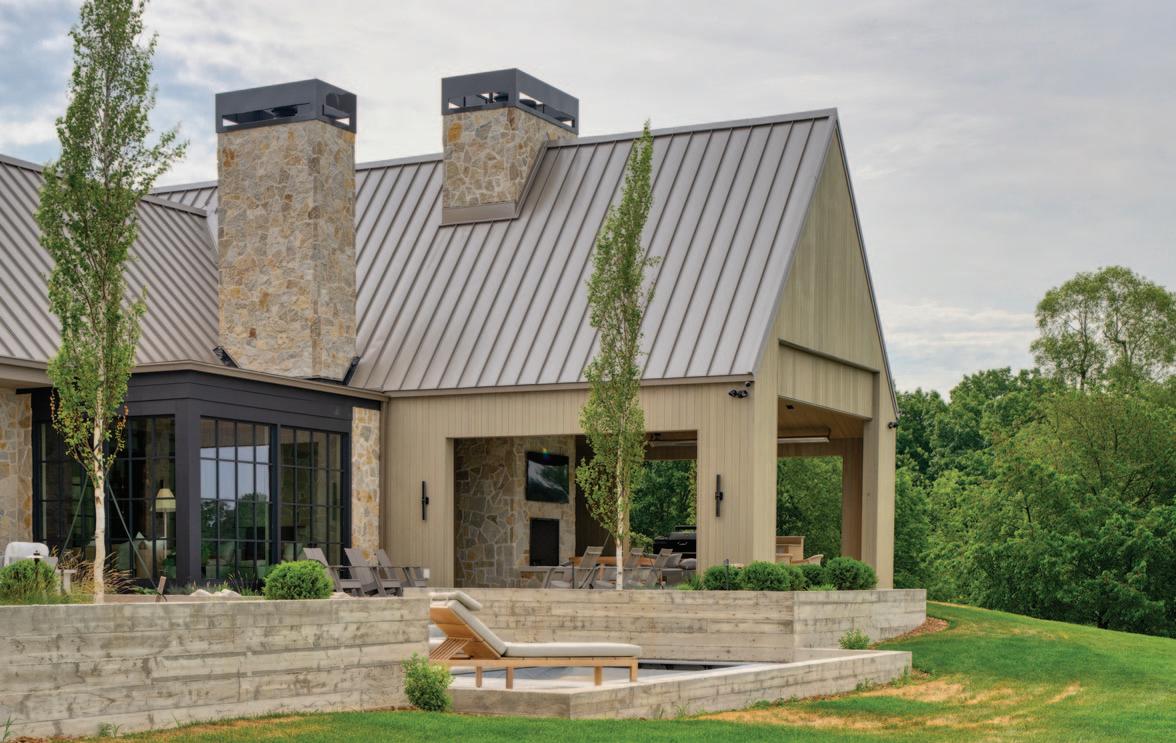
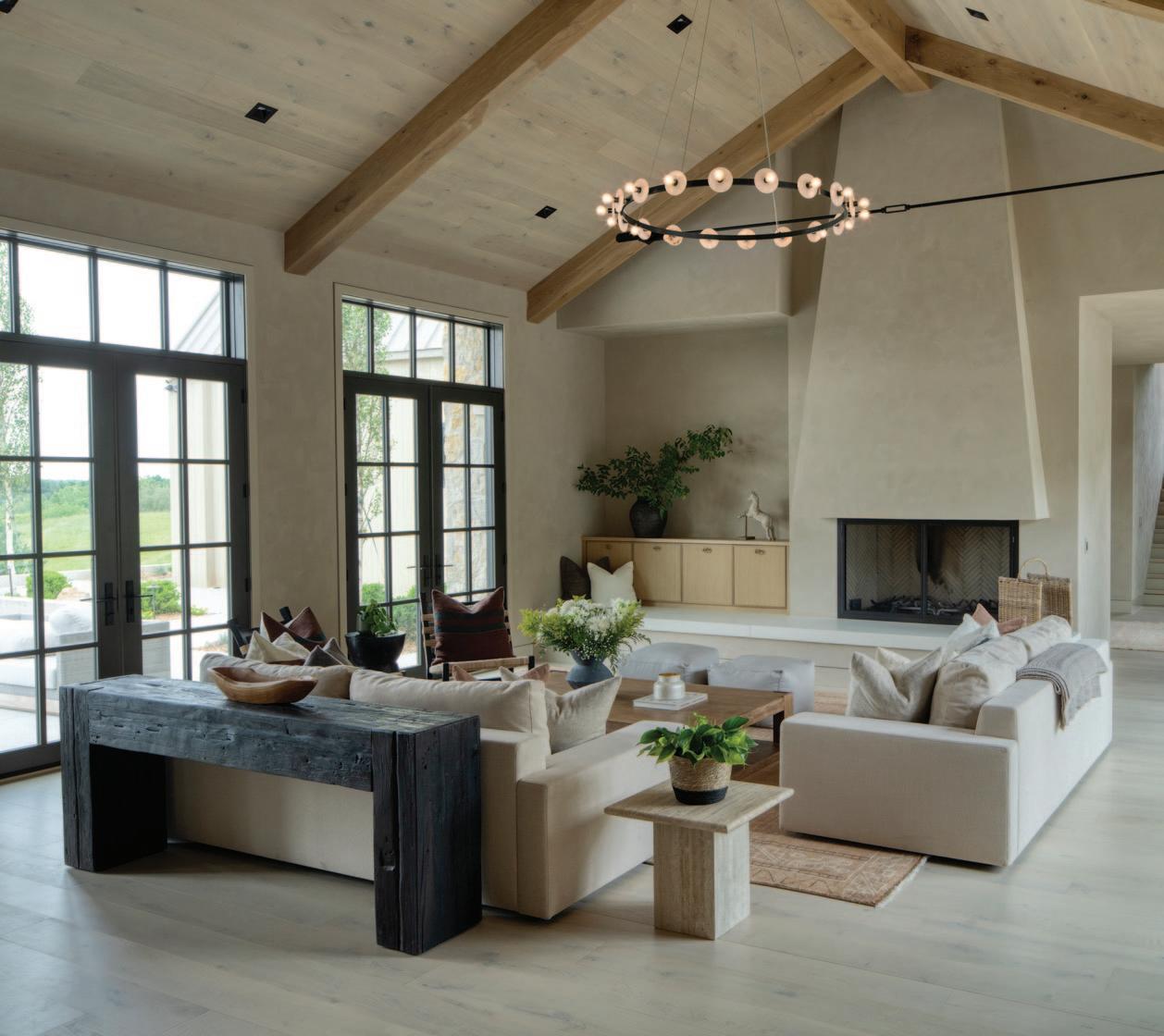
ABOVE: The home’s great hall features panoramic Grand River Valley vistas that capture attention. Eyes are then drawn up by several stylish light fixtures hanging from the vaulted, natural-slat, beamed ceiling. The large, fluted concrete fireplace, by Hard Topix, anchors the grand apace.
OPPOSITE PAGE: The central dining area offers wickered seating for eight. The rear glass walls include access doors to the terrace and outside living spaces.
The beamwork and stone fireplace extend into a glass-walled rear sitting room that adds to the casual, relaxing feel of the home.

“It was a joy to work with Kenowa Builders, emphasized Sara. “They were open and willing to work with us on the details, even with the number of samples!”
“Valerie and the entire design team were great to work with, especially on a house of this scale,” said Cory Wyma of Kenowa Builders. “They were always open to feedback and willing to pivot and divert from their design if we found a better way of accomplishing details. We were super proud to be part of the team.”
Sara points to her ability to work with Brian on a daily basis in perfecting the overall flow of Valley View. The exterior flows to the interior, and the interior feels seamless to the varied outdoor living opportunities. While the open concept was a huge priority, the creative use of
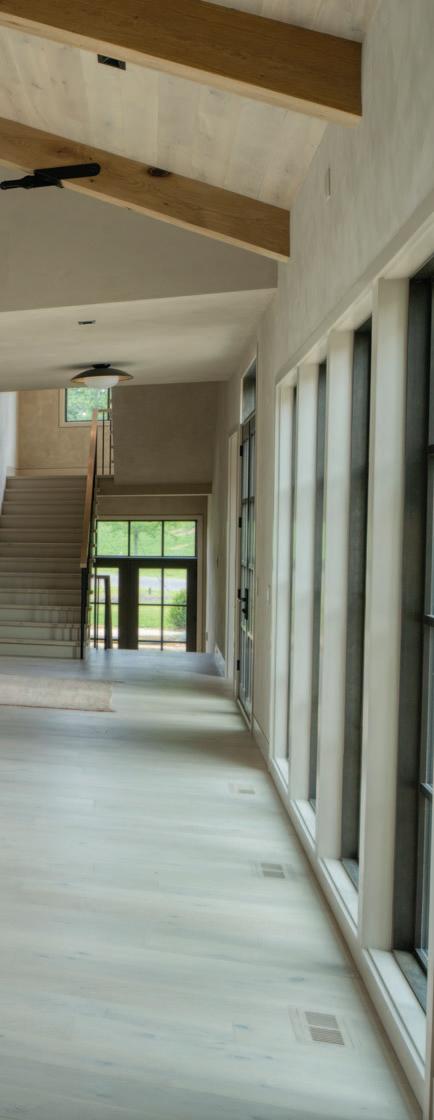
pocket doors provide both privacy and limit access when gatherings happen.
When approaching Valley View, the home stands like a welcoming beacon of light on the crest of the steep grassy slope.The asphalt drive meanders up from the side to an expansive concrete auto court with a stunning Old World stone facade on the center portion of the home. Garage doors clad with vertical siding matching the home’s exterior lie to the left.
“The placement of the home was so important — the view is one of the most striking features,” said Sara. “The driveway and how you enter the home, as well as the outdoor patios, all relate to the interior and how the family lives.”
Brian agrees, “One of the initial challenges was site management. Once the owners had zeroed
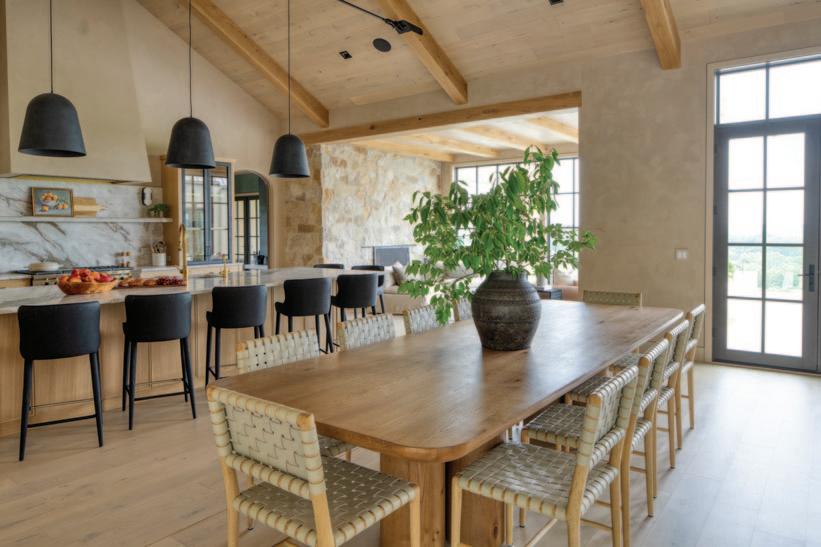
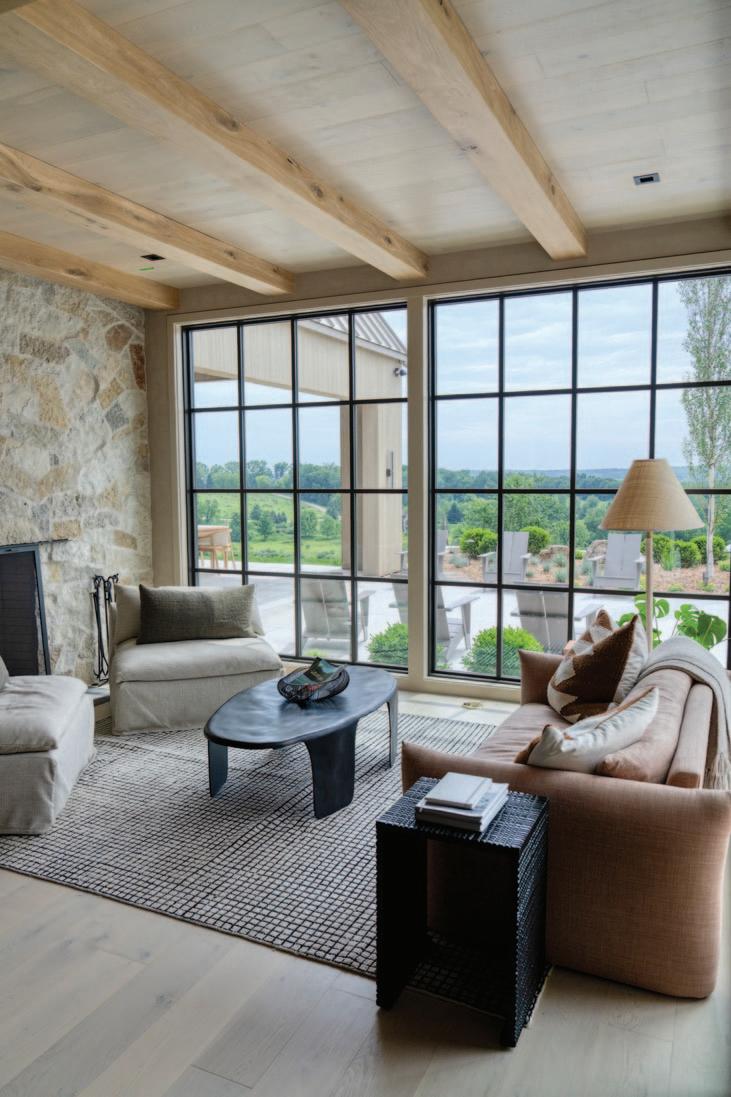

The kitchen area is centered by a sculpted, two-story hood flanked by natural white oak glass door cabinetry over a Calacatta countertop and rear wall backsplash from Great Lakes Granite Works. The cascading marble topped island, with seating for seven, features matching wood panel trim and contrasting cannon pendant lighting overhead.
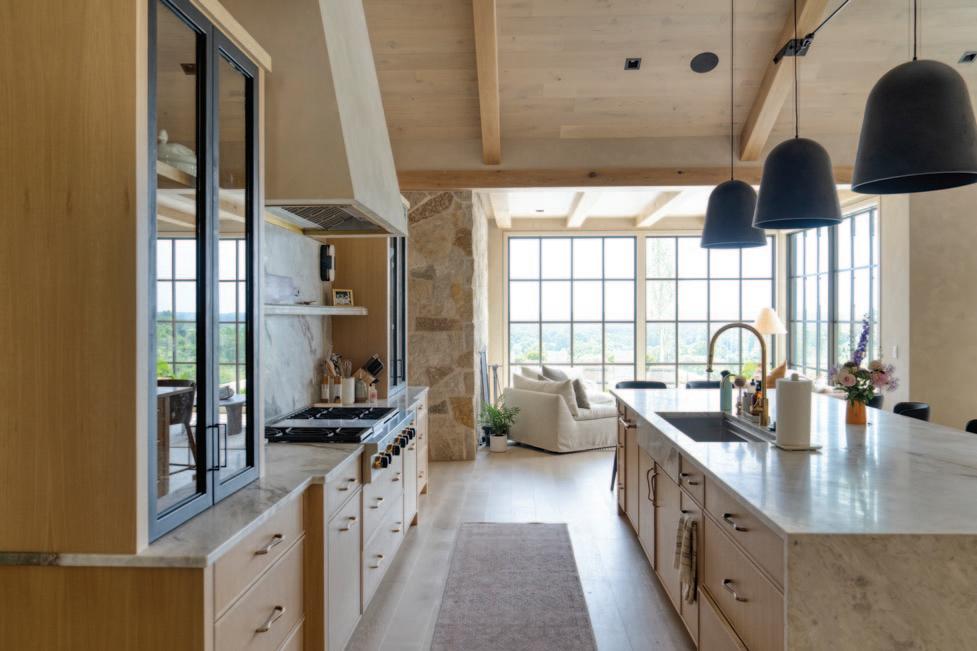
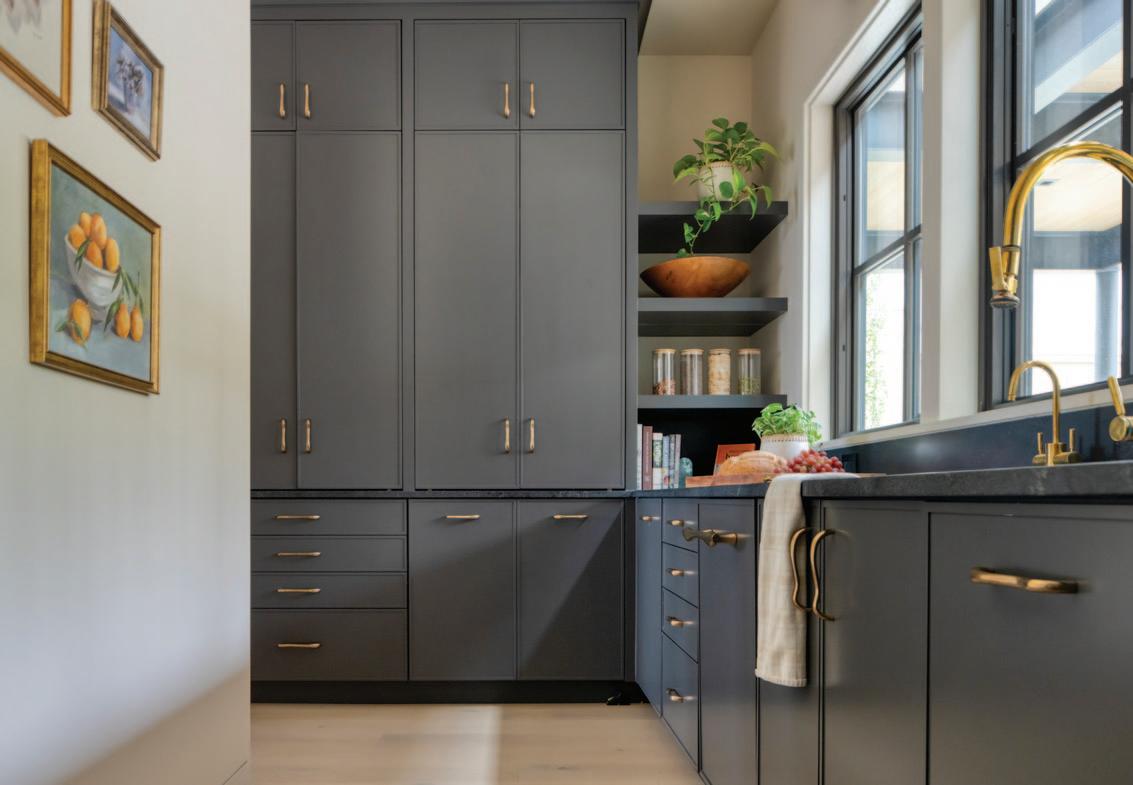
in on this property, we put on our boots and hiked the property, talking about the perfect spot and potentials. We actually used rocks and dirt to mark placement. Their desires drove us to land on the spot with the best panoramic views to the south and west.”
Cory added, “One of the welcome challenges was the sheer size of the project. It’s not often we see a home with 10,000 square feet of highly detailed living space. That, and taking advantage of the hill, was interesting. There was constant thinking and planning, but that’s what makes it fun.”
The home’s twin-flanked, gabled wings with steeply pitched metal shed roofing are conjoined with a lateral, flat-bridging roofline in a H-shape configuration. The nostalgic roofs; vertical, natural-wood siding; minimal ornamentation; massive, stone, chimney stack; natural color palette and large, black-trimmed muntin windows are all reminiscent of homes of this area’s past, while promising to age well in the future.
“We wanted to keep Valley View simple and pure,” said Brian. “Not wanting to be shy, we made the home prominent but not too showy. We pushed and sculpted a lot of dirt to make it work better and still be natural to the site.”
Casual, cohesive landscaping softens the setting using flowing plant beds and stone, pony-wall,
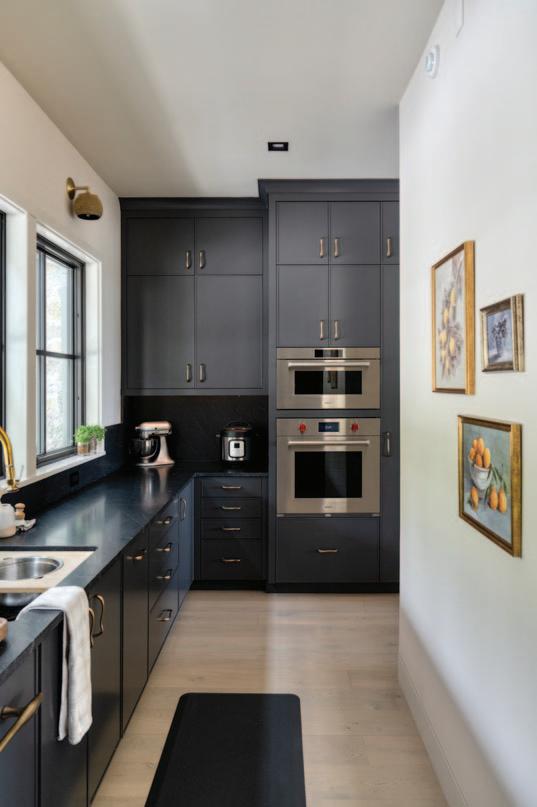
A traditional scullery with dramatic Colonial blue custom cabinetry and soapstone countertop from Great Lakes Granite Works includes a double oven, and dishwasher, both from Bekins, and a secondary sink and pantry storage.
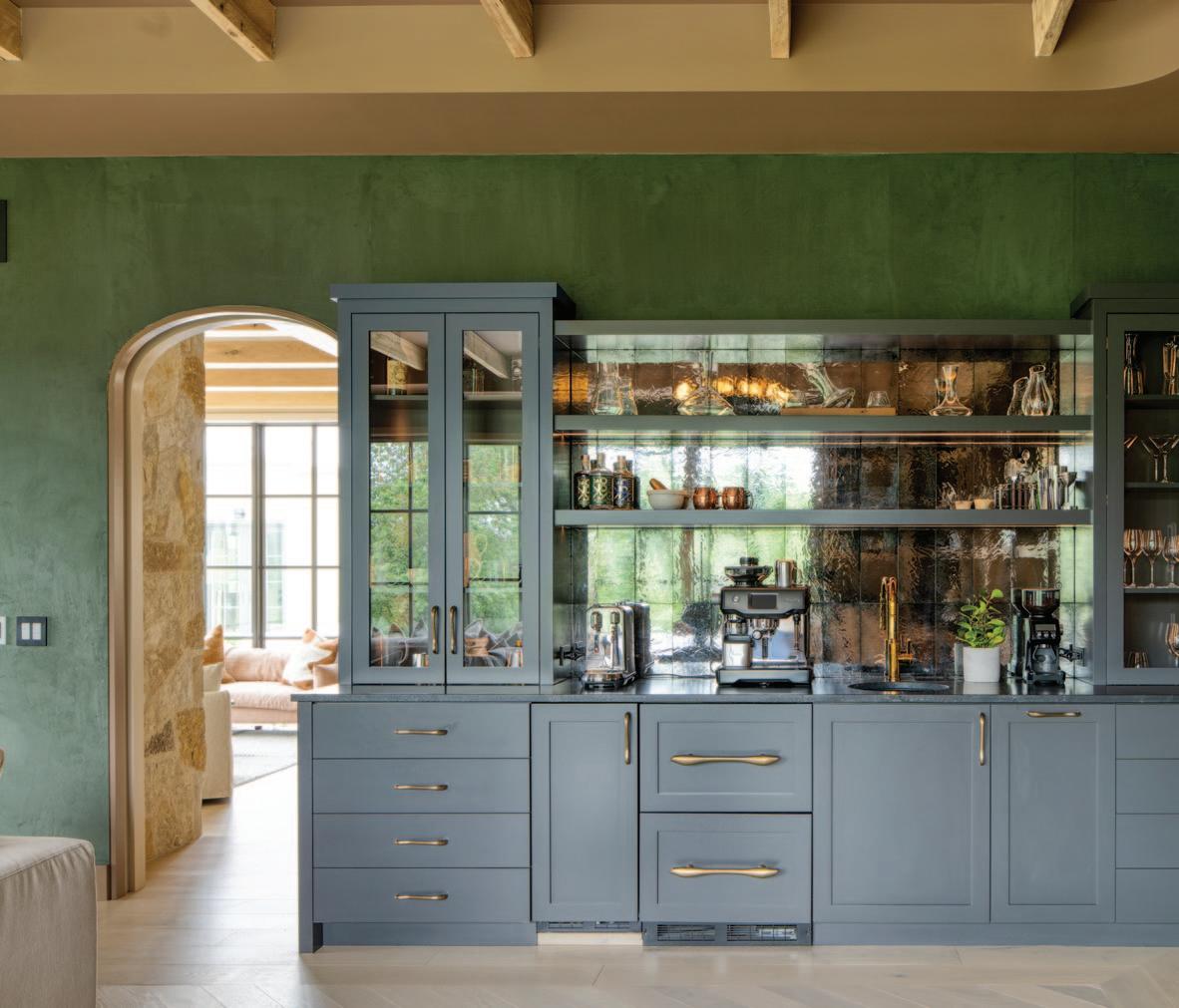
Arched doorways lead from the kitchen to the back hall. Here, a inviting drink station with moody gray cabinetry and soapstone countertop provides easy service for both coffee and cold beverages.
A cozy den with its beamed, tray ceiling and dark fireplace with large, flanking glass doorways looks out to a covered porch and outdoor cooking station.
A full wall of storage cabinetry, banquet window seating, a herringbone wood floor and a continuation of the circular lighting theme give a calming vibe to the entire back hall space.
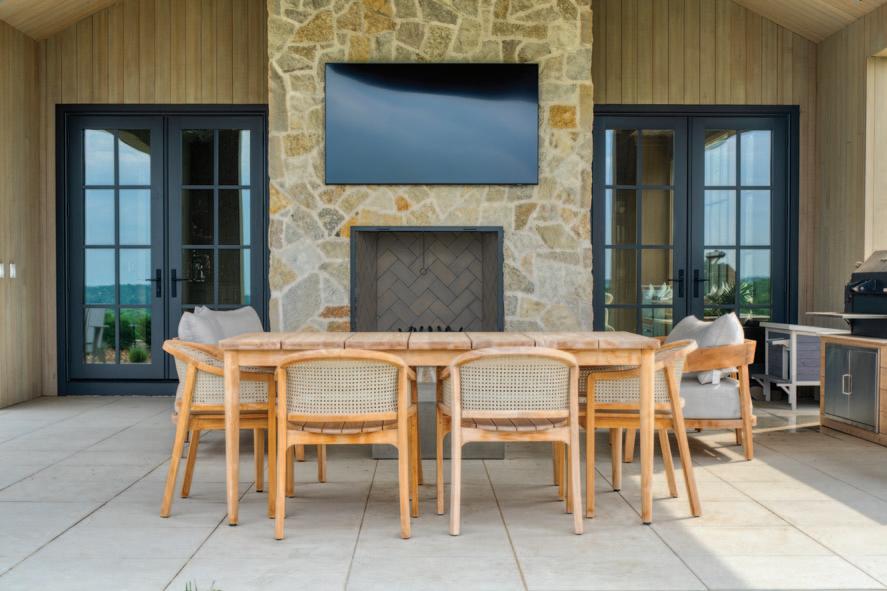
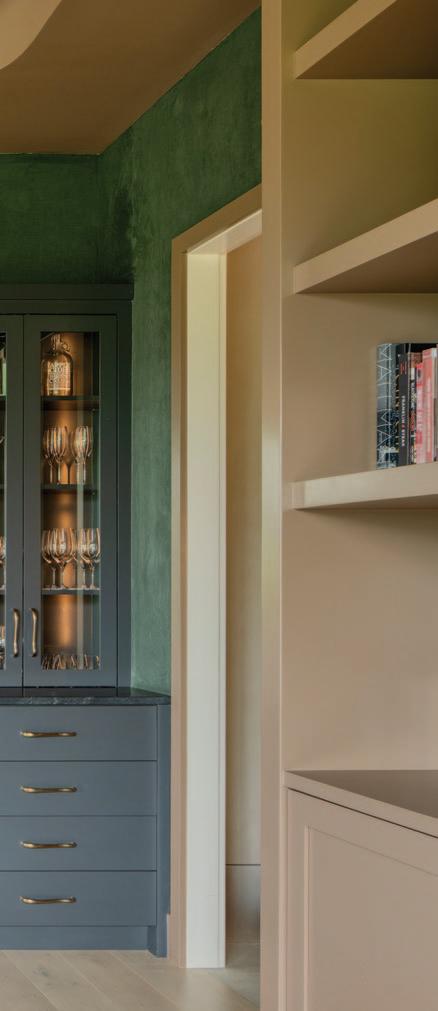
elevated planters. Lush lawns along with strategically placed, deciduous shade trees and random conifers provide both privacy and yearround color that blend with the existing, natural flora. Wingwalls and massive boulders seamlessly transition to the lower elevations.
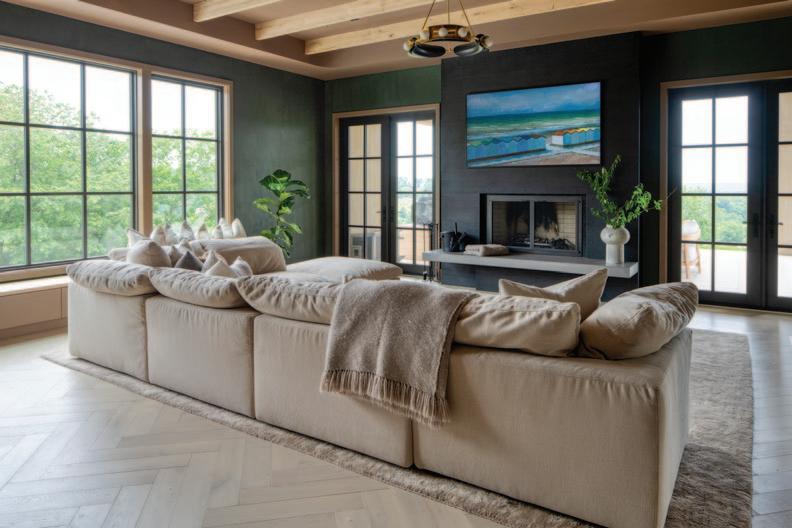
An intimate stone portico, supported by black metal beams and matching round posts, welcomes guests through a custom glass, transumed front door into a formal foyer.
A convenient, practical, day-to-day side entry also lies to the left, cleverly tucked back, concealed by stonework and accesses a back hall area with a functional mudroom, powder room and full laundry. There is also direct access to the three stall garage. The back hallway continues inward into the home past a stairwell leading to the upper and lower levels.
The aforementioned front foyer flows seamlessly into the home’s great hall with light flooring and a warm, bright and earthy color palette. The
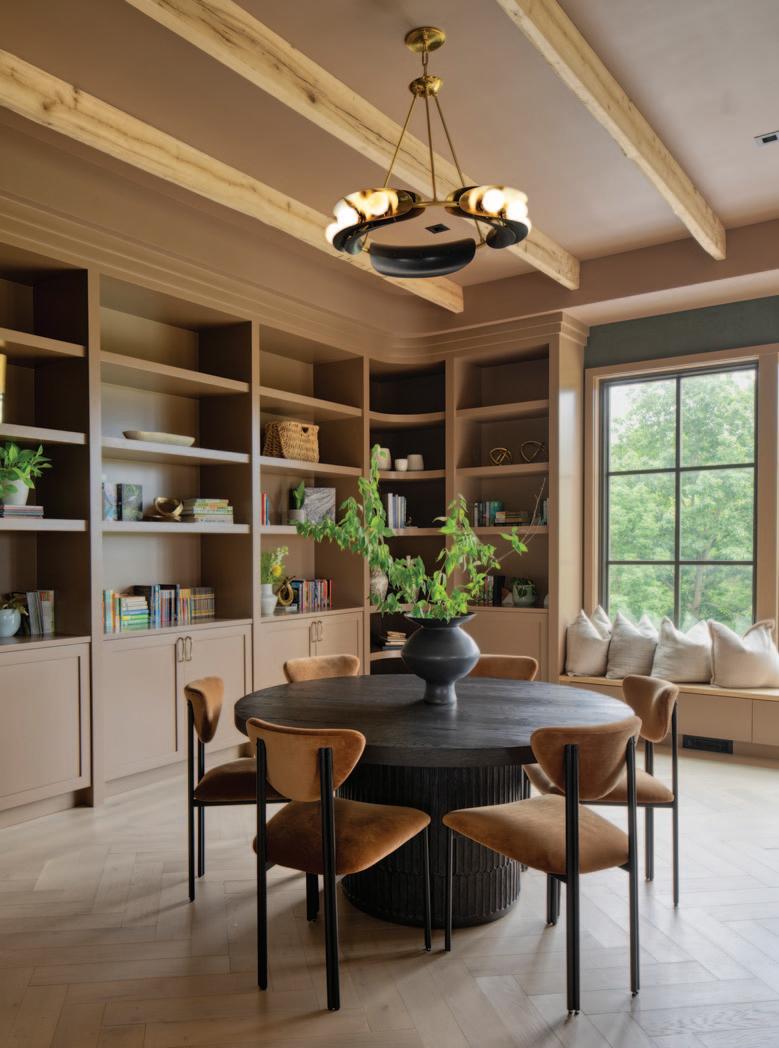
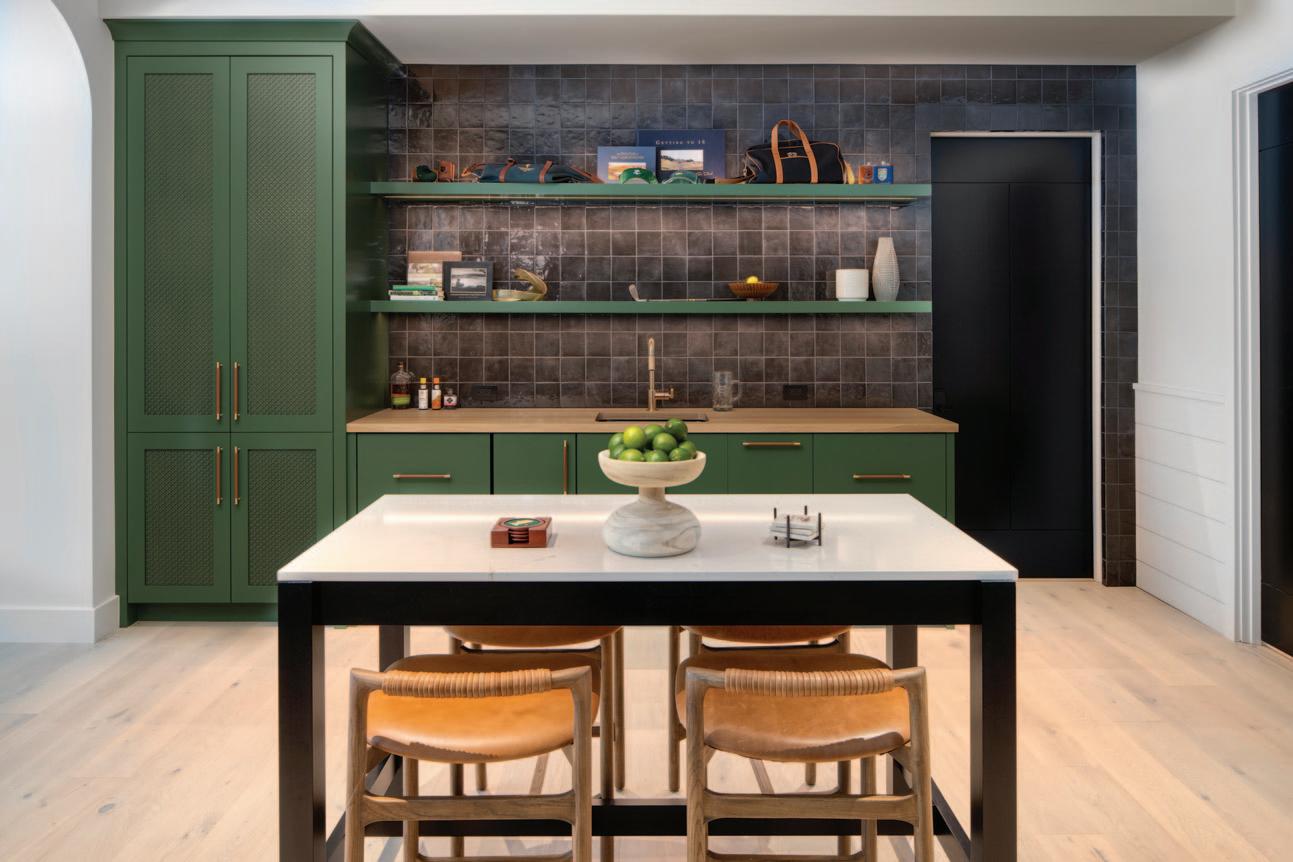
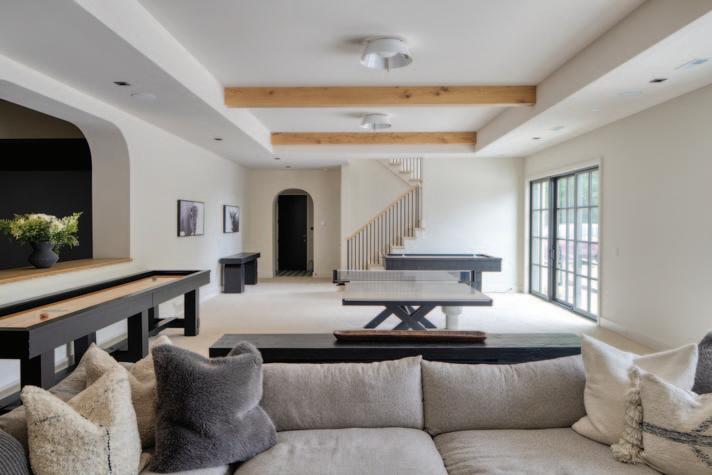
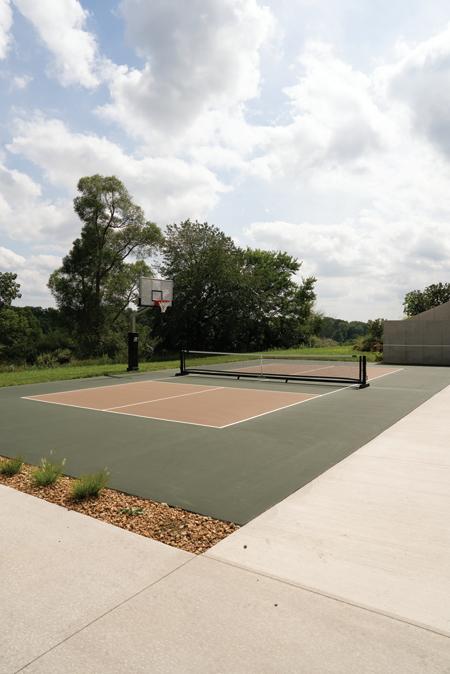
The expansive, lower level of Valley View contains a lower, multicar garage, a spacious game room with an arched spectator look-through to a golf simulator, and access to an outdoor sport court, from VTech Construction Co., ideal for basketball and pickleball.
kitchen lies to the left, with a dining area in the middle and a fireplace sitting area to the right.
“The interior is modern, yet warm and liveable,” said Sara. “We wanted to keep it casual and give this young family a home that they could feel comfortable in for years to come. Materials used were ‘living’ finishes, nothing too shiny or new looking, wanting it to feel natural and lived in.” “The most unique element that we'd never done before was the seamless trim details in the drywall install,” said Cory. “Baseboards and window trim casements were flush, all on the same plane, making a modern, small shadowline. It was new and challenging but quite rewarding.”
Initially the panoramic Grand River Valley vistas at the rear of the home steal the show. Eyes are then drawn up by several stylish light fixtures hanging from the vaulted, natural-slat, beamed ceiling. The ceiling treatments are a remarkable feature in nearly every room of the home.
The central dining area, defined by a lower pendant circular hoop light, features wickered seating for eight. Circular lighting fixtures provide continuity in their use throughout.
Looking to the kitchen area, a sculpted two story oven hood centers the space flanked by natural select white oak glass door cabinetry over a Calacatta countertop and rear wall backsplash. The massive, cascading marble topped island, with seating for seven, features matching wood panel trim with contrasting cannon pendant lighting and seating accents.
The vertical and horizontal beamwork and stone fireplace extending into a glass-walled rear sitting room adds to the casual, relaxing feel. A rear door provides access to a stone terrace.
Sara loves how the stone and limewash texture finishes subtly meld together giving an Old World sophisticated feel. Despite the large footprint of the great hall, great care was given to wrap the family with warmth.
Arched doorways lead from the kitchen to the aforementioned back hall of the home. Double arched passages, flanking a concealed refrigerator and freezer, access a traditional scullery with dramatic Colonial blue custom cabinetry and soapstone counter with double oven, dishwasher, secondary sink and pantry storage. A third archway allows passage to a casual family den.
The den with its beamed, tray ceiling features a focal-point, dark stone fireplace with large, flanking glass doorways looking out to a covered porch and outdoor cooking station. A full wall of storage cabinetry, banquet window seating, herringbone wood floor and a continuation of the circular lighting accent the calming vibe of the space. A handy drink station with moody gray cabinetry and soapstone countertop provides easy guest service for both coffee and cold beverages.
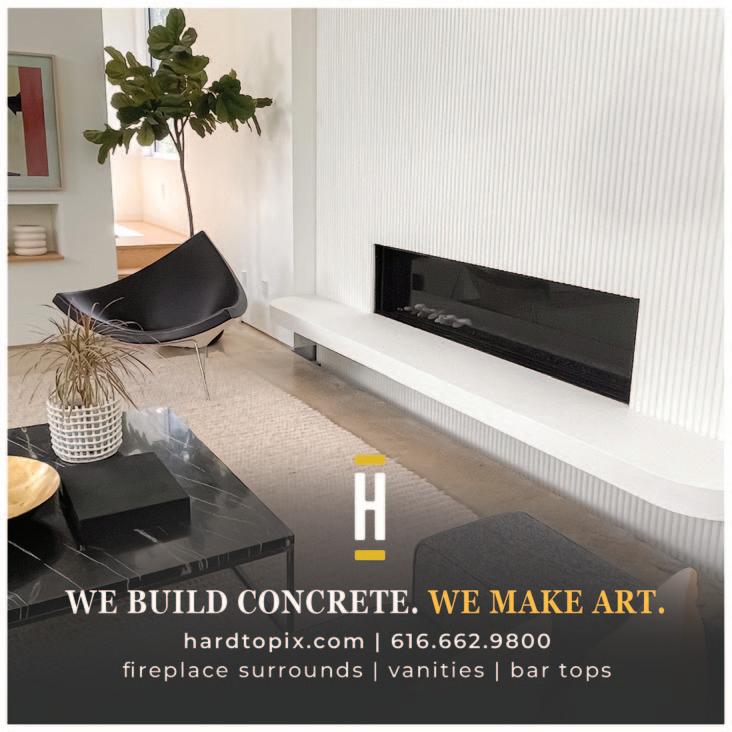
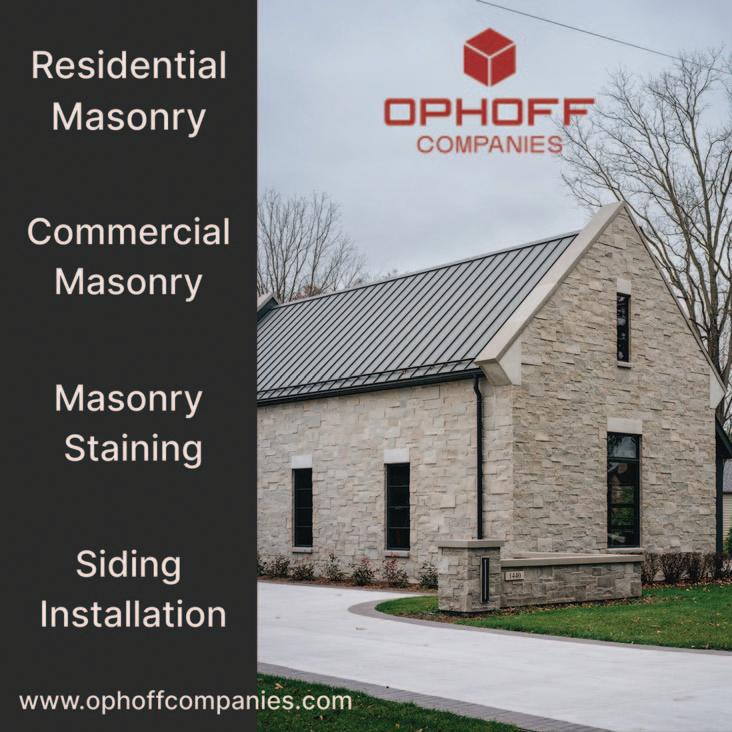
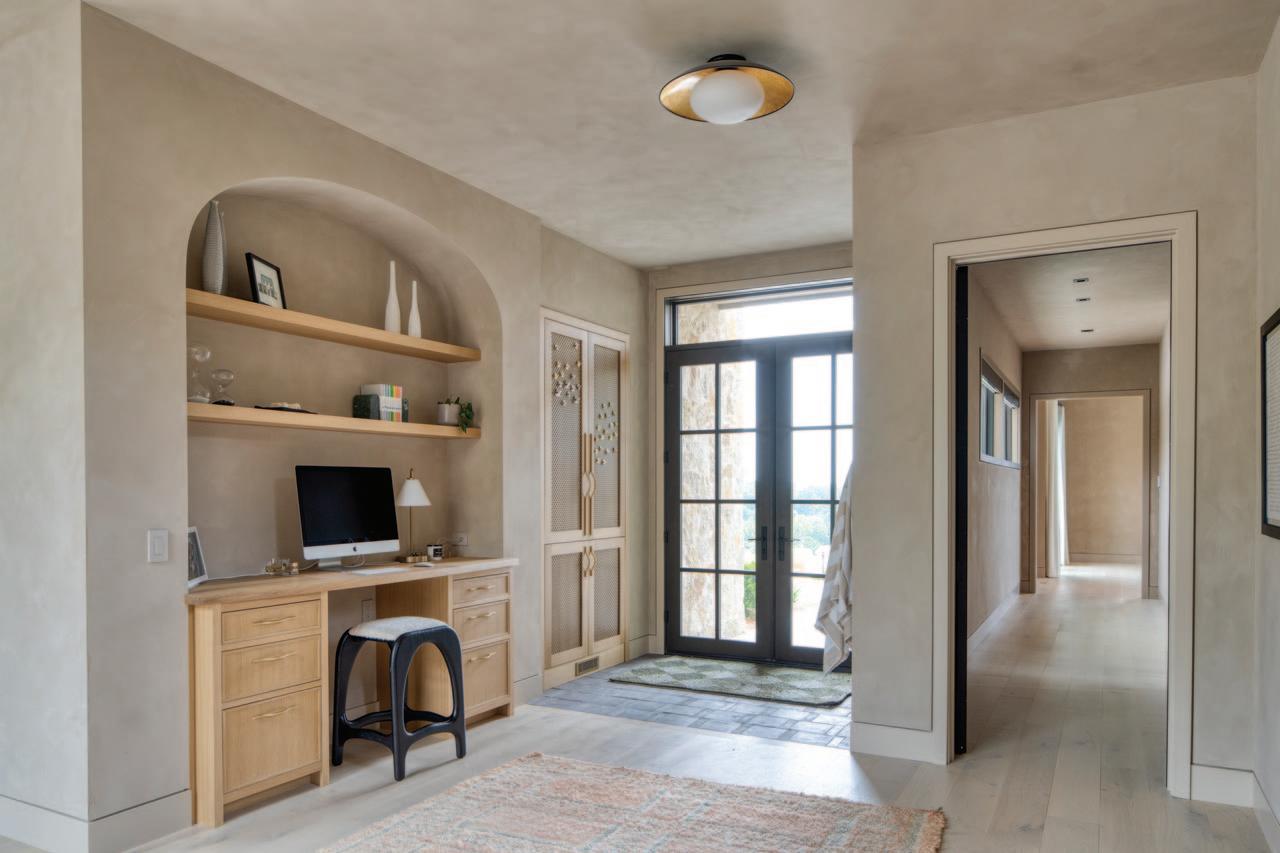
A sculpted soaker tub sits framed in a recessed windowed nook accented with a relaxed light fixture in the primary bathroom. The subdued beige hues, including the Sappho limestone floor and limewashed walls and ceiling, transition cohesively to the primary bedroom.
The primary bedroom features large windows and French doors that provide both a panoramic view and access to the rear terrace.


From the kitchen, there is a clear sightline to the conversation area centered on a massive stone fireplace continuing the masonry theme. Alongside the fireplace, access to the right wing of the home lies through yet another arched passageway.
The right wing is the dedicated bedroom gallery of the home. Three en suite bedrooms are positioned at the front of the home, with the primary to the rear. An additional stairway provides multilevel access, and a dedicated laundry, designed for a large family, is conveniently nearby.
The primary boasts his-and-hers, walk-in closets adjacent to the primary bath. A sculpted soaker tub sits framed in a recessed windowed nook accented with a relaxed light fixture. Twin natural wood vanities with brass fixtures, private water closet and limestone steam shower complete the design. The subdued beige hues, including the Sappho limestone floor and limewashed walls and ceiling, transition cohesively to the primary bedroom.
The expansive primary bedroom features large windows and French doors that provide both a panoramic view and access to the rear terrace. The natural wood tones of both the flooring and the vaulted, ridgebeamed ceiling offer a soothing respite from busy schedules. A fanlike
lighting fixture and repeated limewash finishes, along with Phillip Jefferies wallcovering and an oversized textured area rug provide just enough warmth while adding interest.
The rear terrace of the home, given privacy on three sides by the structure, has multiple seating areas and a large spa perched on the steep slope. In a near, infinity-edge manner the spa provides a stunning sunset view.
Above the bedrooms, a loft area is designated as a kid’s zone for the active boys. On the upper level of the opposite wing, there is a dedicated exercise area. Both lofts maximize space with dormer bumpouts.
Sara has worked with Cory and Kenowa Builders on a number of previous projects so there was no guesswork going into the Valley View build. “Kenowa Builders are great to collaborate with, and it feels comfortable and natural to exchange ideas and concepts, getting the best results for our clients,” said Sara.
“On this big of a project, there can be client decision fatigue, but the owners truly trusted Sara and the Via team to make the right choices,” asserted Cory.
“Materials used were ‘living’ finishes, nothing too shiny or new looking, wanting it to feel natural and lived in.”

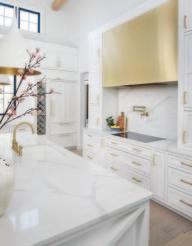

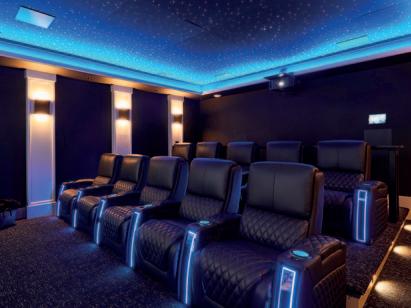
Mike Rozzano miker@CreatedControl.com cell: 616.808.1389 office: 616.356.2660
With 24 years of experience, we are West Michigan’s most respected audio/video company. Working alongside builders, architects, interior designers and homeowners, we’ll bring your home into the 21st century ... ENGAGE BEYOND LIMITS.
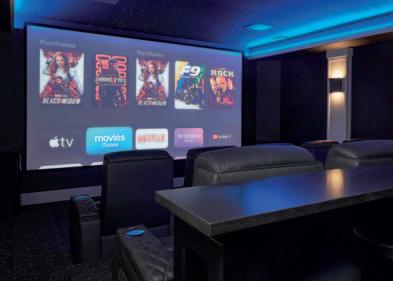
The expansive, lower level of Valley View contains a lower, multicar garage, that leads to a practical full bathroom with a changing area, spacious game room with an arched spectator look-through to a golf simulator, a green kitchenette with contrasting white oak countertops and plenty of recreational gear storage. Once again, with the active family in mind, there is a spacious kid’s recreation room.
“From the beginning, the clients wanted a home that worked for their active young family,” said Sara. “It needed to be kid friendly allowing their boys to run in and out, accessing all parts of the yard.” A seemingly simple goal, readily achieved through innovative thought and design punctuated with optimal, relaxed functionality.
“We love how this home serves our client’s lifestyle, and how they’ll live and grow,” added Brian.
“We were fortunate to collaborate closely with Cory Wyma and his team at Kenowa Builders whose expertise in building techniques and materials, as well as their relationship with the client, added tremendous value throughout the process,” emphasized Valerie.“What emerged is a timeless and cohesive home, sculptural in its architecture yet warm and livable in its interiors … Valley View is a true example of how great design arises from collaboration.”
“Valley View was a big undertaking from the get-go and took us two years to complete,” said Cory. “It’s one of our projects that I’ll be proud to show my grandkids one day. With a house of this stature, everyone knows Kenowa built it, and we’re proud to put our name on it.”
In a backdrop steeped in historic natural beauty and nostalgic anticipation, Valley View fits the bill for a family of active children. Accented with laughter and sounds of play, its “Modern Organic” style stands as a testament befitting the timeless, surrounding setting.
“The mystical blue ridges that stretch beyond it into infinity; the sound of warm voices drifting out upon the night air; a family waiting, and a light in the window. Good Night.”
– The Waltons, Final Episode
RESOURCE INDEX
ARCHITECT Via Design
BUILDER Kenowa Builders
INTERIOR DESIGN Via Design
APPLIANCES Bekins
EXTERIOR STONE WALKWAYS/PAVERS Belden
Architectural Elements
CONCRETE COUNTERTOPS Hard Topix
CONCRETE FLOORS Concrete Revival
COUNTERTOPS Great Lakes Granite Works
FLUTED CONCRETE SURROUND Hard Topix
FRAMING Bos Built
OVERHEAD DOORS Zylstra Door
MASONRY Ophoff Companies
SPORT COURT VTech Construction Co.
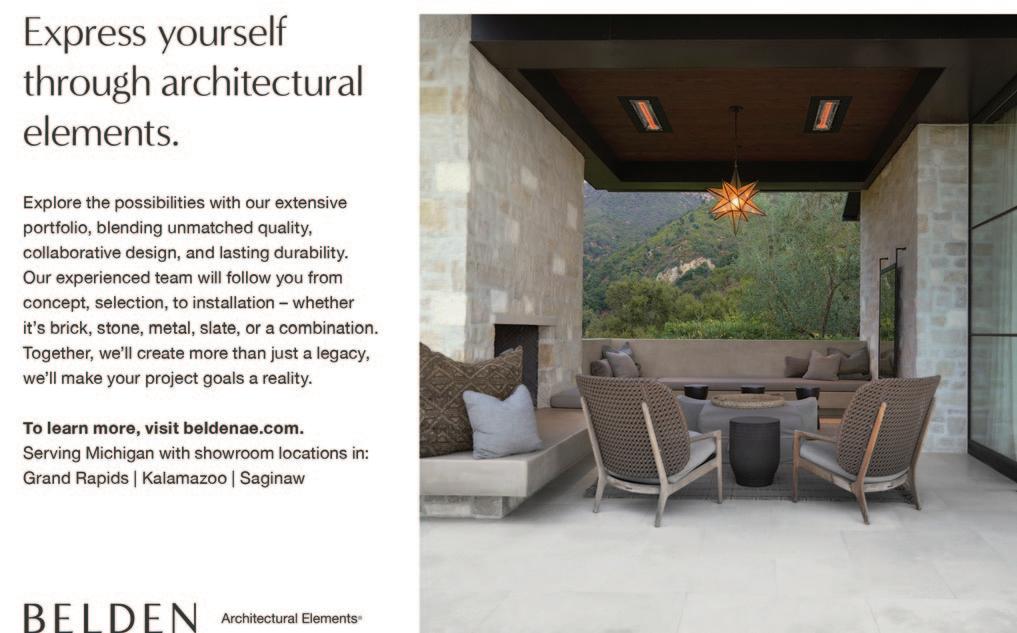
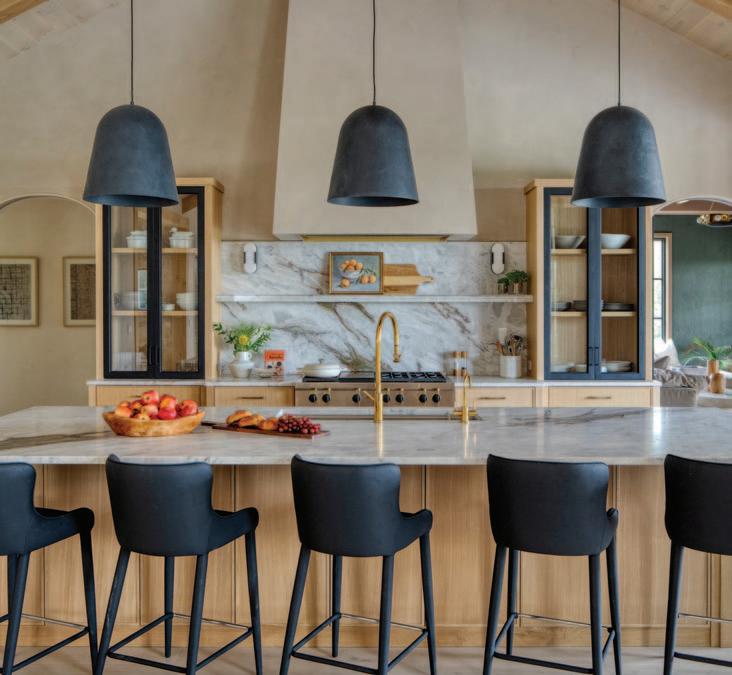





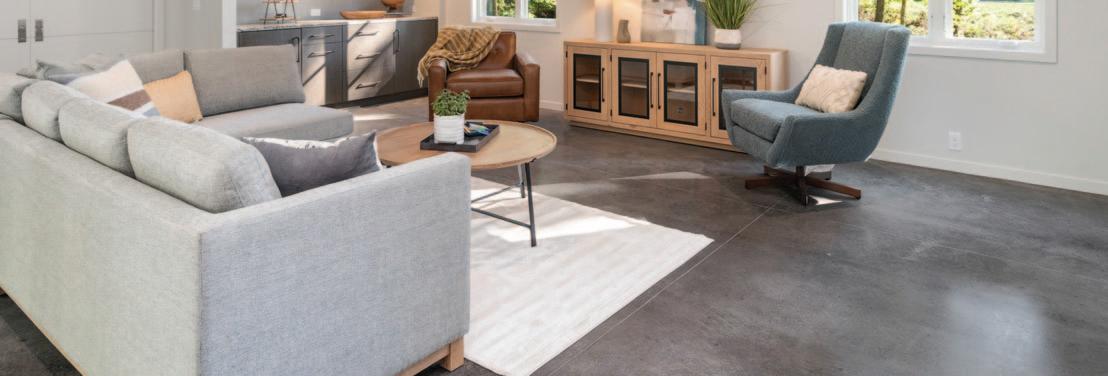

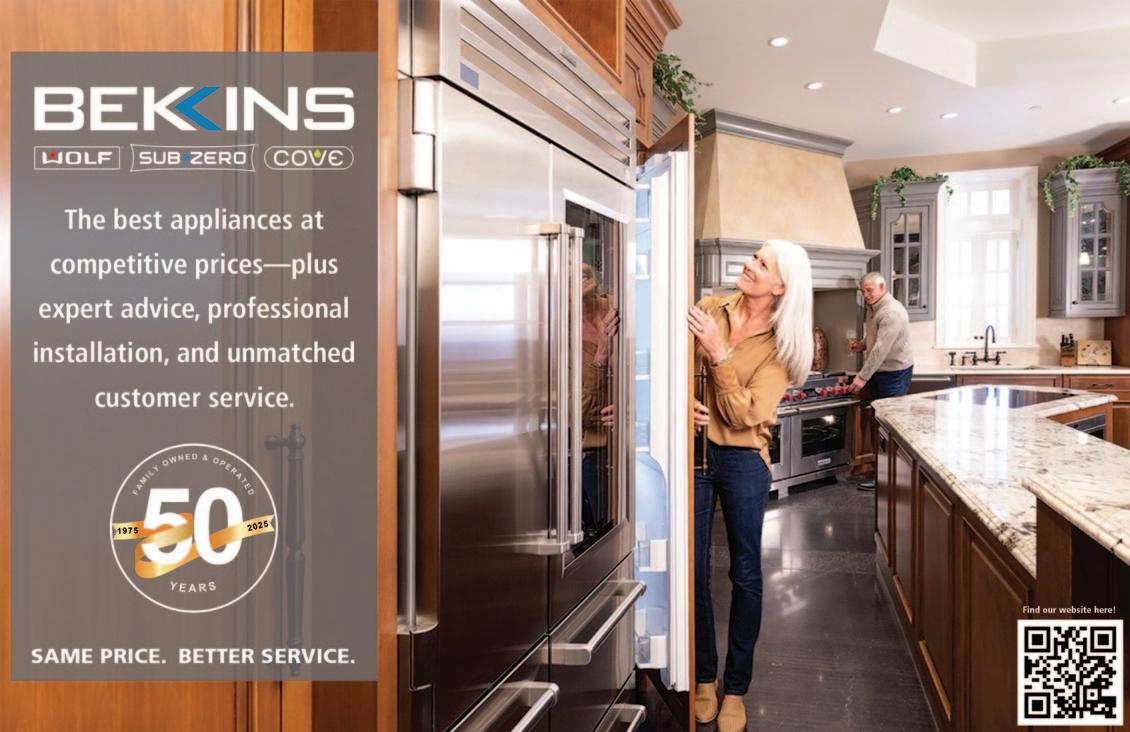


Vintage vibes are balanced with modern sophistication in this award-winning, waterfront home
MIDCENTURY
reimagined reimagined
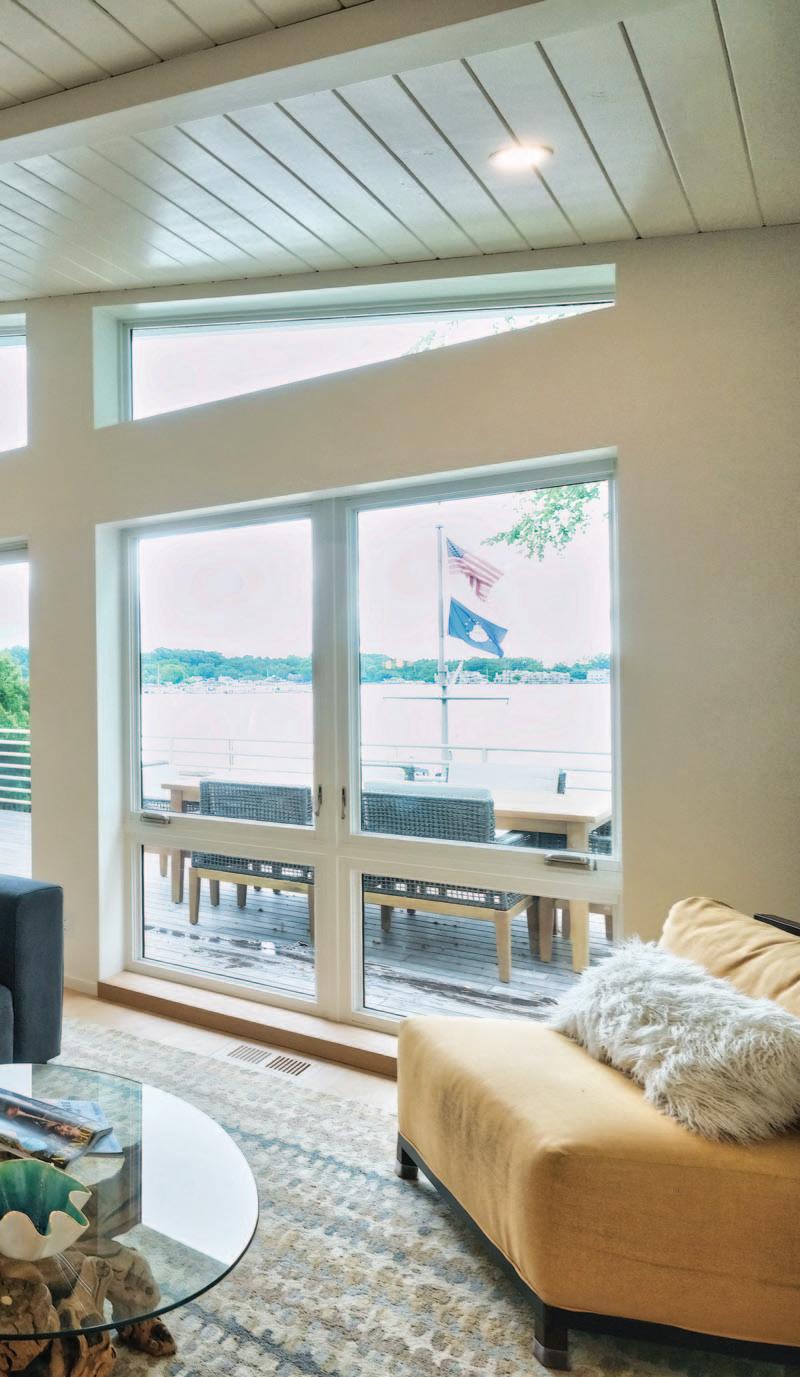
TEXT BY KIRSETIN K. MORELLO PHOTOS BY MICHAEL ROBB
Midcentury modern design may have hit its stride in the 1950s and ’60s, but its appeal is anything but dated. With its timeless simplicity and style, it finds fresh expression in this Saugatuck waterfront home.
Linda Schoenrock and her husband purchased their property with 63-feet of frontage on the Kalamazoo River in 2020, while living in Alabama. Though it would be five years before they returned to Linda’s Michigan roots, they began the careful process of reimagining it into the 4,000-plus square-foot-home they love today.
After interviewing four builders, they chose Vander Meulen Builders, particularly drawn to President Aaron Vander Meulen’s hands-on approach. “He showed up to our initial meeting with a tape measure and immediately started exploring whether the changes we wanted were possible,” recalled Schoenrock. “That was very appealing to me.”
Interior designer Jaci Schipper of TEN Design Studio joined the team early. “Aaron is very responsive and communicates well with the entire team,” she said. That collaboration was essential as the Schoenrocks introduced ideas far from standard.
“We had some requests that were challenging and out of the ordinary,” Schoenrock noted, “and Aaron was always on board to make them happen.”
“I love a challenge,” said Vander Meulen. “There’s a lot of joy in bringing those details to life.” That attention to detail defines his company’s work. “When we’re laying tile, for example, I don’t want to end up with a sliver in the corner,” he explained. “We’ll play with measurements so everything comes out even. Those little details matter.”
Schoenrock found TEN Design Studio serendipitously when her sister-in-law sent her an Instagram photo of a Texas home she admired. After several looks, Schoenrock realized TEN Design Studio was based in Michigan. “I called Jaci and felt an immediate connection,” she said.
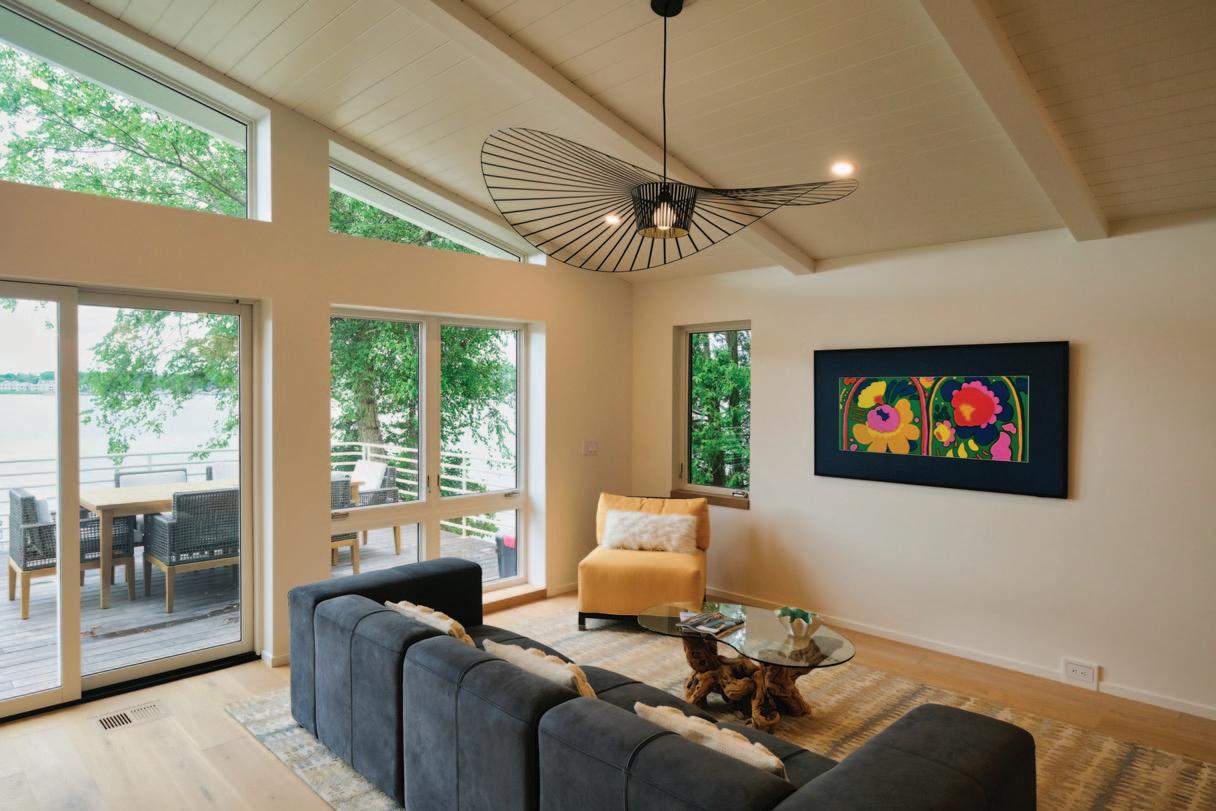
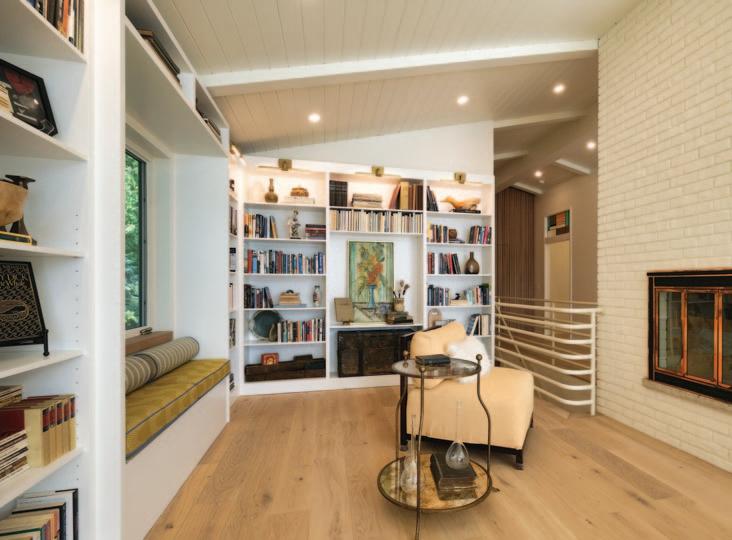
That connection proved vital. “I’m heavily involved in every project,” said Schipper. “But it’s always collaborative. That’s how we’ve built our firm.” Schoenrock also valued Schipper’s calm demeanor. “Anytime an issue came up, she’d just say, ‘No worries, we’ll figure it out.’”
Schipper views adaptability as central to design. “You need a vision, but you also need to hold it loosely in case you have to pivot. Then you recalibrate and move forward.”
Vander Meulen added that Jaci’s Design Files program pages were some of the most organized he’d ever seen. “It made everything easier for the entire team,” he said.
Their early meetings revolved around inspiration images Schoenrock had collected, from cottage charm to California midcentury. “We decided to go in the direction of a vintage, midcentury feel,” Schipper explained. “Linda loves those quirks, and it lent itself to an Eichlerinspired approach that felt authentic to the house. Upstairs, we layered textures and played with finishes to create a more quiet, casual, laidback chic.”
Turning vision into structure required close collaboration with TEN’s architect. “We leaned
The living room is a relaxed yet sophisticated gathering space. A navy sofa anchors the palette, while a sculptural Vertigo Pendant by Petite Friture adds lightness and movement as does the beautiful wood flooring by Lambright. In the library, hand-blocked textiles add playful texture and character, creating a space that’s curated yet inviting.
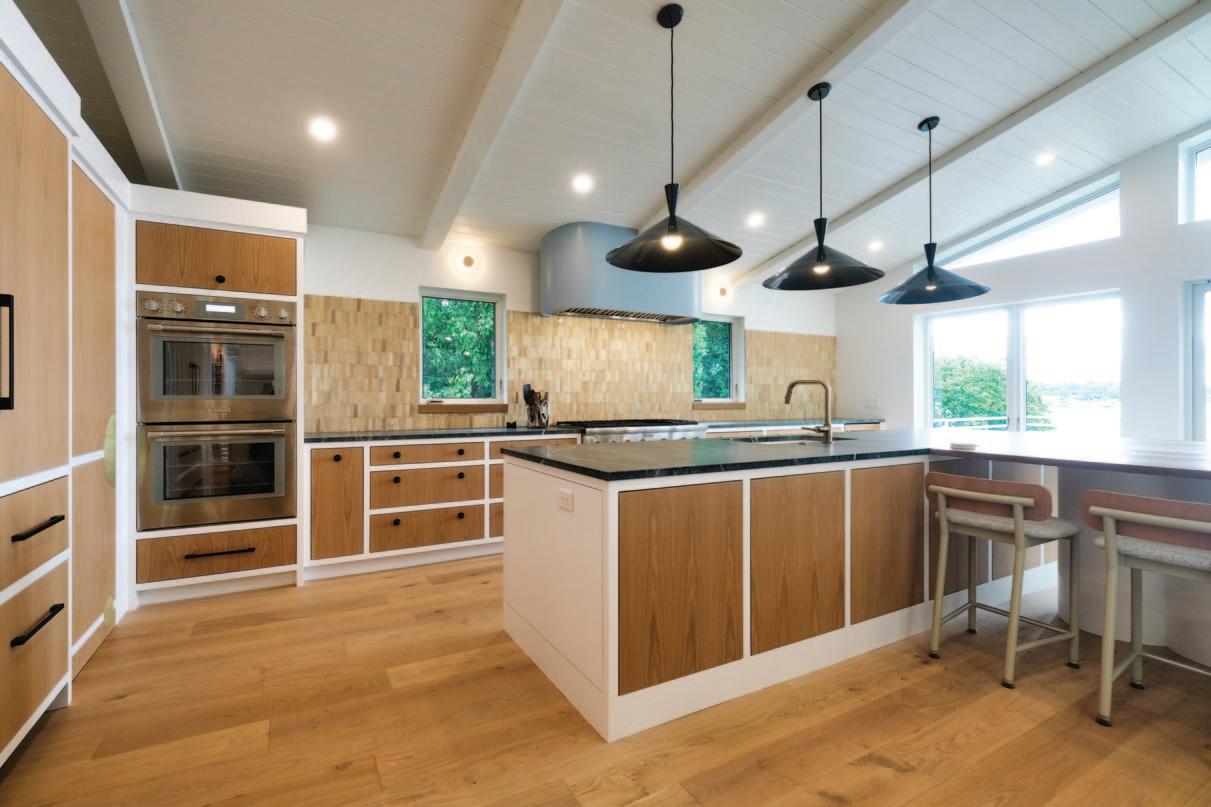
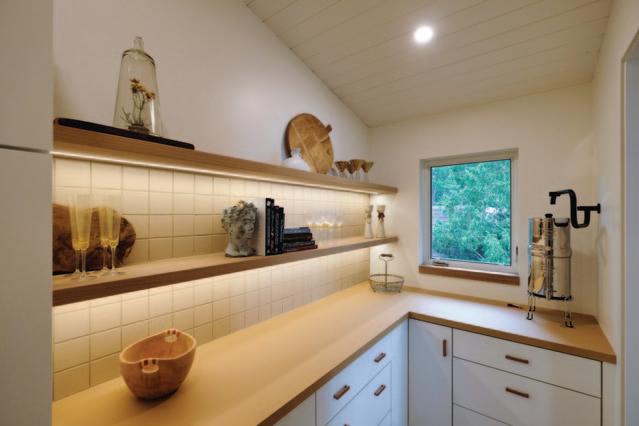
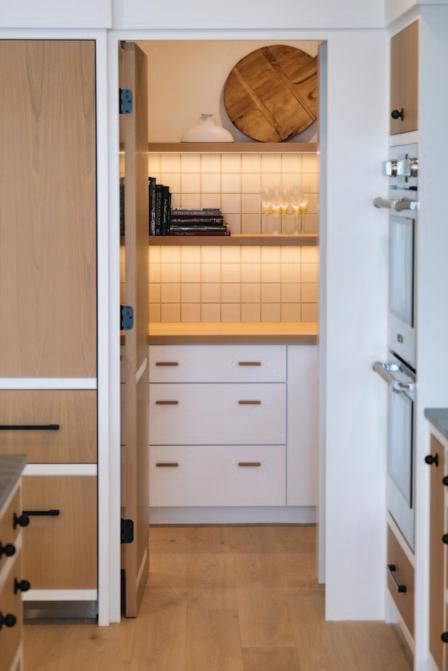
The main floor kitchen showcases craftsmanship at every turn. White oak cabinetry, from Ascent Fine Cabinetry, pairs with stunning, dark, soapstone countertops from Premier Granite & Stone and a backsplash crafted from meticulously hand-laid Zellige tiles. A custom, rounded Santorini Blue hood, flanked by Bruma sconces, serves as a striking centerpiece.
The soapstone island transitions into a white oak dining table delineated by a delicate brass inlay. The table’s base was handcrafted by Vander Meulen in his garage.
A pantry door opens to reveal beige matte tile, Giallo Evora FENIX® countertops, and a Berkey water filtration system with a wall-mounted pot filler — a distinctly modern amenity amidst the midcentury aesthetic.
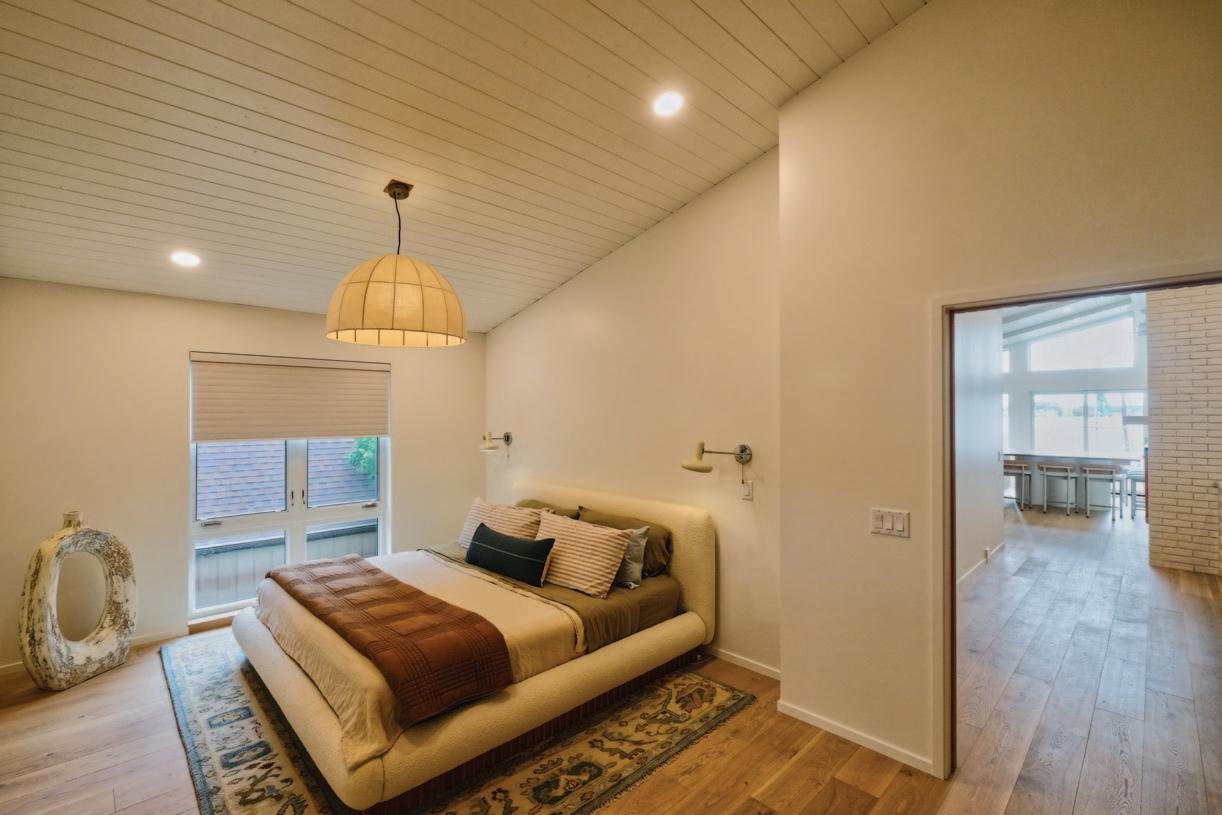

The primary suite features sandy neutrals, natural linens, and warm textures. Overhead, a domed Soho Home Maris pendant with an antiqued brass frame and pulled-linen shade casts soft, ambient light. The primary bath is warmed by radiant heat beneath polished terrazzo floors in Kashmir Beige and features Taj Mahal quartzite counters and hand-glazed Casablanca Zellige shower tiles. A freestanding, Barclay tub, with glass surround from Lignum, and woven-rattan, dome pendant complete the look. A striking wall of white oak half-rounds conceals two push-to-open doors — one to an office, the other to the primary suite. A second office adds character with a stained-glass transom window above the door, a nod to the colored glass that once adorned the home’s front windows.
heavily on the architect to help us figure out how everything would work,” said Schoenrock. “We knew we wanted the upper floor to be our main living space for the views, but even basic questions — like where to put the kitchen — took time to solve.” Several iterations later, the team landed on the layout that exists today.
Vintage Midcentury
The result is a midcentury modern beauty whose character is immediately apparent. On the lower level, color pops against a backdrop of Benjamin Moore’s White Dove: Santorini Blue cabinetry by Ascent Fine Cabinetry, guest rooms in Sherwin Williams’ Reclining Green and Crème de Mint, and a powder room wrapped in whimsical wallpaper that mimics hand-painted brushstrokes.
Stepping into the kitchen, retro meets refined. An Italian-made Bertazzoni gas range pairs with vintage wood sconces and matte beige ceramic tile, while a charming iio refrigerator with classic curved handles nods to a bygone era.
A breeze block wall, a quintessential midcentury touch, signals the transition to the banquette, where an oval café table, Herman Miller Eames chairs, inherited from Schoenrock’s grandmother, and a built-in bench create a relaxing dining
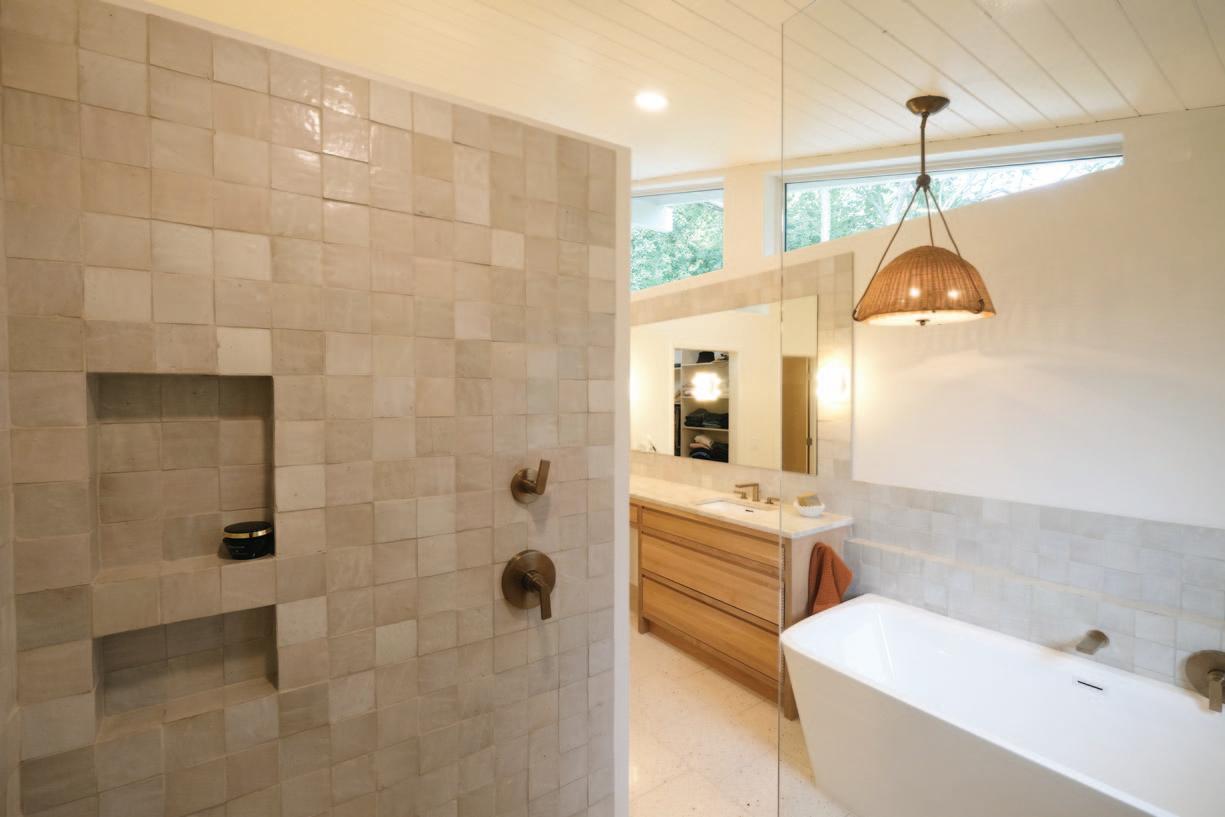
nook. The motif repeats in the exterior hardscaping, subtly blurring indoors and out, another hallmark of midcentury design.
Toward the front of the home, the original double-sided fireplace anchors both dining and family rooms, refreshed with a Bianco White Romabio lime slurry. Made from slaked Dolomite lime, the hand-applied finish adds depth and texture. “We didn’t want it to just feel like flat paint on brick,” said Schipper. Vander Meulen added, “It’s closer to sand in paint than regular paint—we brushed it on by hand.”
Schoenrock hoped to lift the ceilings and Vander Meulen realized it was possible—if they left the ductwork exposed. Wrapped in white, the ducts now lend an understated industrial edge. Underfoot, radiant heat warms polished concrete floors, while vintage furnishings, including a dramatic pair of Jaime Bouzaglo La Diva chairs, discovered by the Schoenrocks in a small, retro/antique shop in Thomasville, Georgia, reinforce the vintage vibe.
Beyond the kitchenette, a powder room pairs delightful Fairfarren wallpaper with a cast-concrete basin and cabinetry in Benjamin Moore’s Sweet Bluette. Across the hall, cleverly concealed storage doubles as a sculptural art wall.

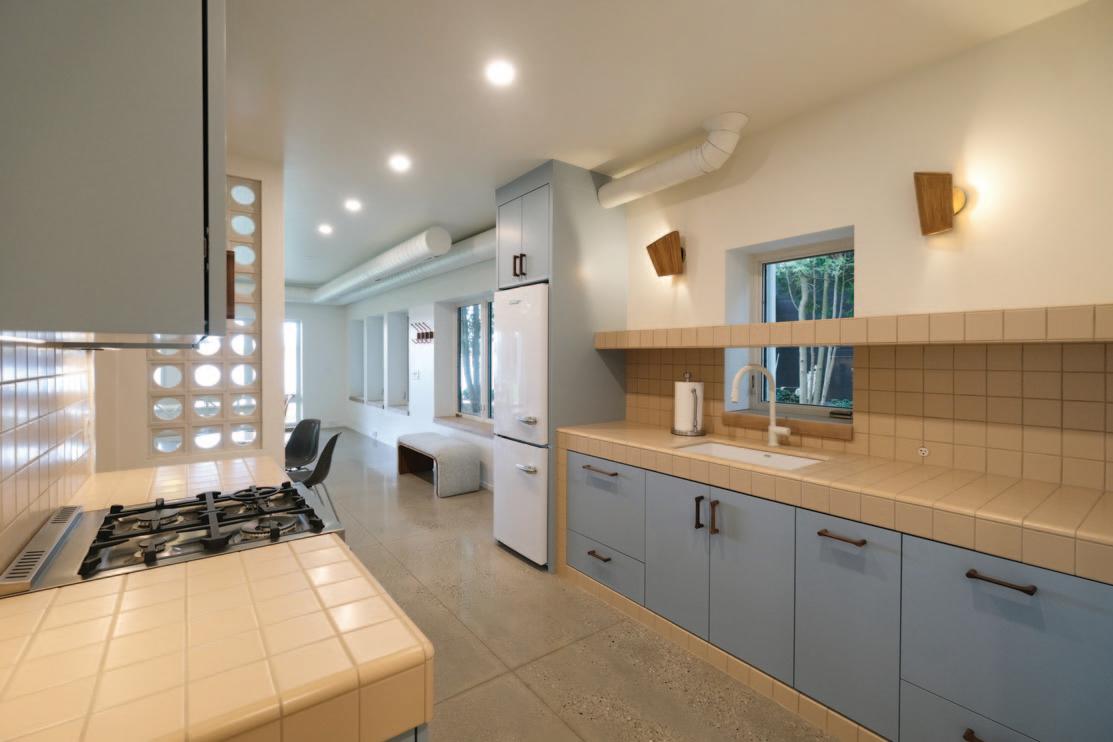
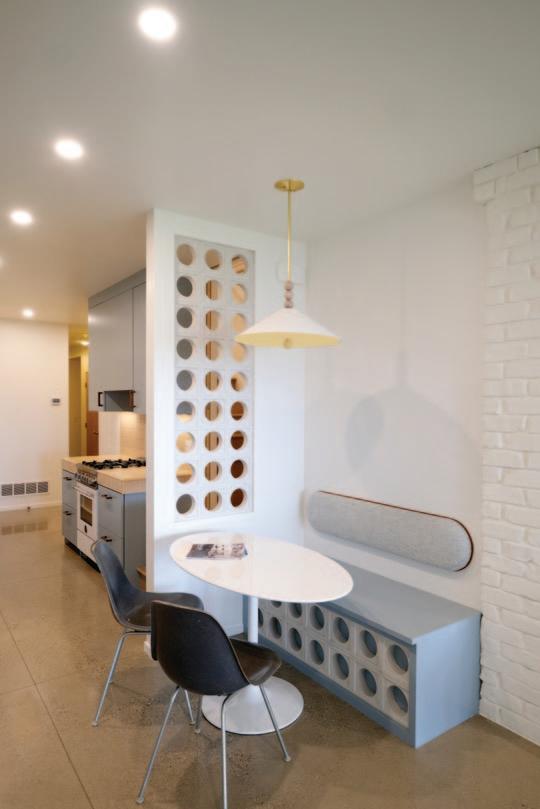
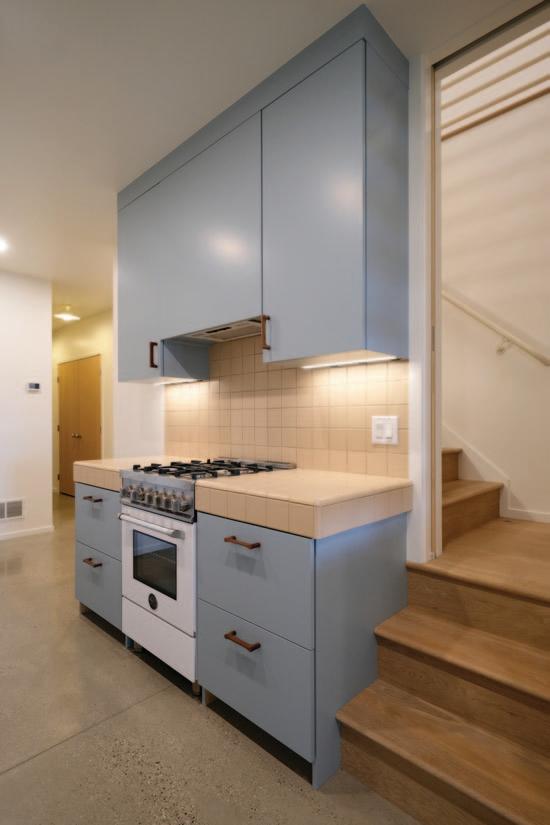
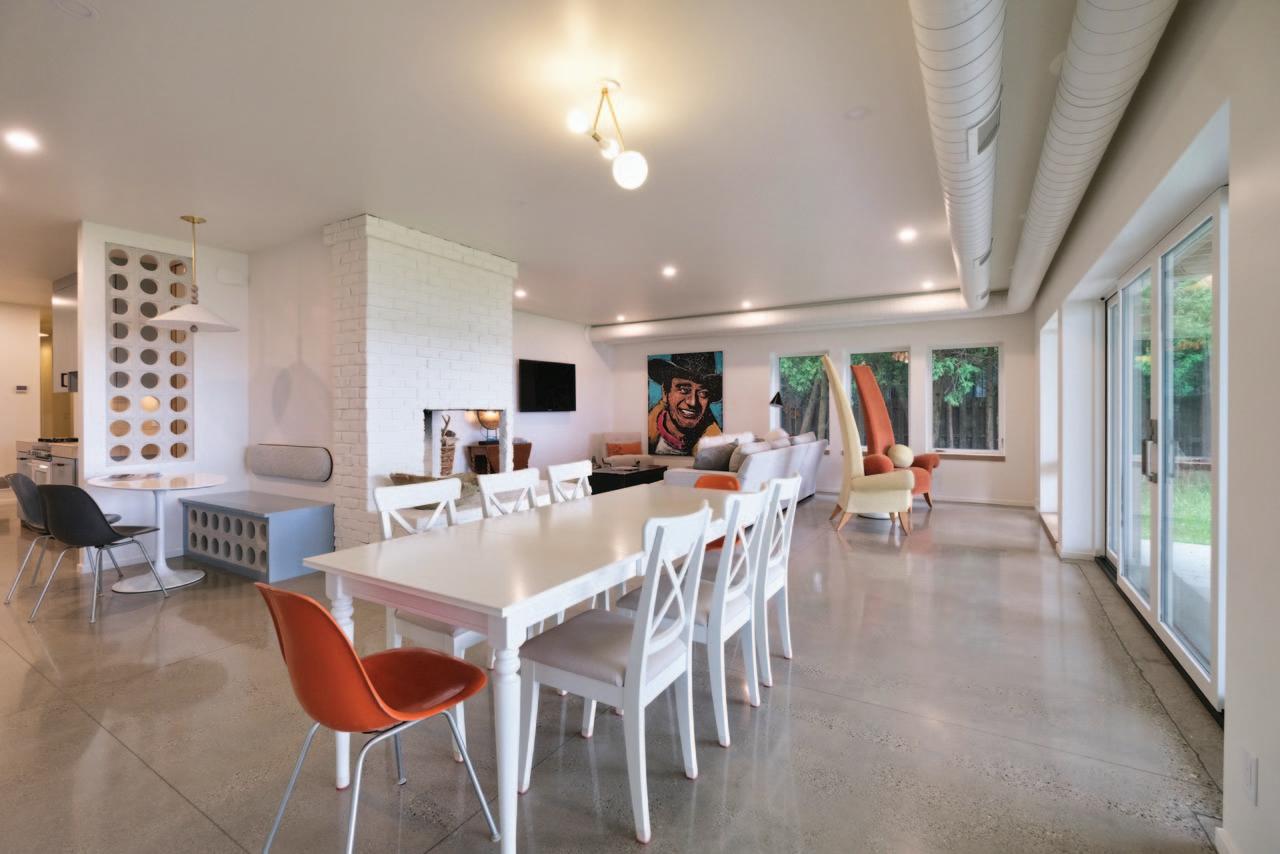
The nearby laundry room balances function with nostalgia. Clothes drop from the primary closet above through a hidden chute, while the original gold washer and dryer remain as a charming nod to the past. The FENIX® countertop, an Italian-made, silky, durable surface, adds a midcentury note in rich Verde Katami. Three guest bedrooms and two full baths round out the floor.
Airy & Chic
White oak stairs and epoxy-coated, white, steel railings lead to the upper level, where the aesthetic shifts to a lighter, more refined mood. A striking wall of white oak half-rounds conceals two push-to-open doors—one to an office, the other to the primary suite.
“We wanted the doors to open without handles,” Schipper recalled. Vander Meulen added: “We also wanted the half rounds to line up perfectly and to attach them without visible fasteners. It took magnets and careful planning, but overcoming those challenges was especially gratifying.”
In the primary suite, sandy neutrals, natural linens, and warm textures create a calm retreat. Overhead, a domed Soho Home Maris pendant
with an antiqued brass frame and pulled-linen shade casts soft, ambient light.
The bathroom, warmed by radiant heat beneath polished terrazzo floors in Kashmir Beige, features Taj Mahal quartzite counters and handglazed Casablanca Zellige shower tiles. “The tiles are like a piece of art,” said Schoenrock. A freestanding, Barclay tub; woven-rattan, dome pendant; and heated towel racks complete the luxurious finish.
In the expansive primary closet, boutique-style globe pendants and custom pull-out drying racks blend glamour with function, with space thoughtfully reserved for a future washer and dryer.
A second office adds character with a stainedglass transom window above the door, a nod to the colored glass that once adorned the home’s front windows. In the nearby powder room, handmade, encaustic cement tiles, by Zia Tile, in earthy neutrals and orange tones offer a lively counterpoint to sleek, wood-paneled walls.
At the front of the home, expansive windows frame views of the Kalamazoo River and downtown Saugatuck. Just beyond, a thermally mod-
OPPOSITE PAGE: The lower level kitchen is where retro meets refined. Santorini Blue cabinetry, by Ascent Fine Cabinetry, frames an Italian-made Bertazzoni gas range. Vintage wood sconces, matte beige ceramic tile and a charming iio refrigerator all nod to a bygone era.
A breeze block wall, a quintessential midcentury touch, signals the transition to the banquette, where an oval café table, Herman Miller Eames chairs and a built-in bench create a relaxing dining nook.
ABOVE: The original double-sided fireplace was refreshed with a Bianco White Romabio lime slurry. Made from slaked Dolomite lime, the hand-applied finish adds depth and texture.
To accomodate higher ceilings the ductwork was exposed. Wrapped in white, the ducts now lend an understated industrial edge. Underfoot, radiant heat warms polished concrete floors, while vintage furnishings reinforce the retro vibe.
A whimsical powder room pairs delightful Fairfarren wallpaper that mimics hand-painted brushstrokes with a cast-concrete basin in Benjamin Moore’s Sweet Bluette. Across the hall, cleverly concealed storage doubles as a sculptural art wall.
Three guest bedrooms in Sherwin Williams’ Reclining Green and Crème de Mint and two full baths round out the lower level.

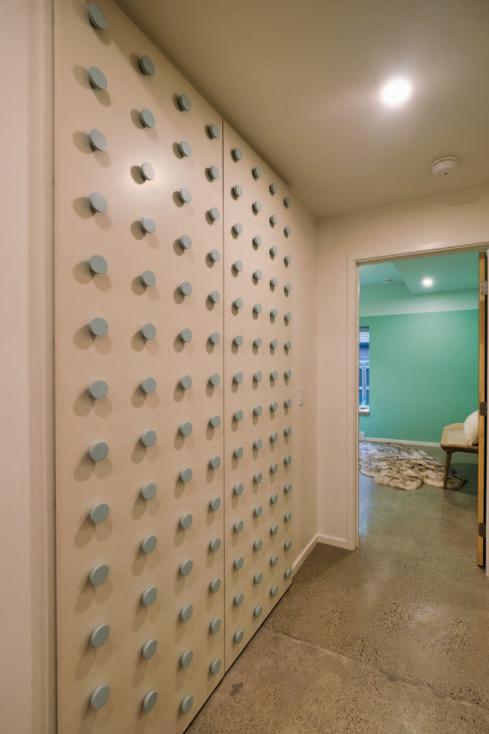
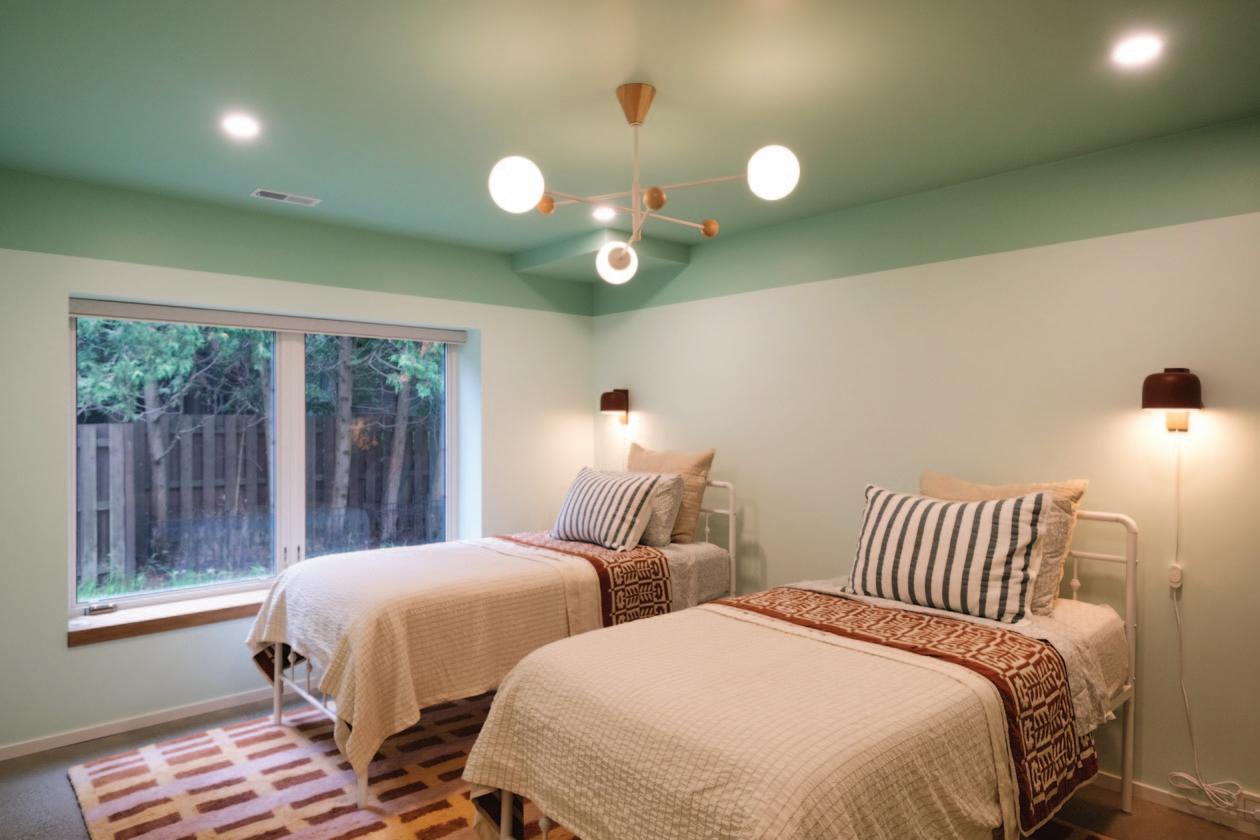
ified ash deck stretches across the façade, supported by a 32-foot steel beam that Vander Meulen salvaged from the section of the original home they rebuilt.
The kitchen showcases craftsmanship at every turn. White oak cabinetry pairs with stunning, dark, soapstone countertops and a backsplash crafted from meticulously hand-laid Zellige tiles. “We laid the whole thing out on plywood, and Linda and Jaci stood on ladders until we got the mix of tiles just right,” Vander Meulen recalled. A custom, rounded Santorini Blue hood, flanked by Bruma sconces, serves as a striking centerpiece.
The soapstone island transitions into a white oak dining table delineated by a delicate brass inlay. The table’s base was handcrafted by Vander Meulen in his garage. “I’d rather put on a toolbelt than sit in front of a computer,” he said. “I like being able to build something for the home because that’s where my roots are.”
Nearby, a pantry door with kerf-line detailing and a brass inlay opens to reveal beige matte tile, Giallo Evora FENIX® countertops, and a Berkey water filtration system with a wallmounted pot filler — a distinctly modern amenity amidst the midcentury aesthetic.
The living room and library provide relaxed yet sophisticated gathering spaces. Schipper chose a navy fabric for the sofa to anchor the palette, while above, the sculptural Vertigo Pendant by Petite Friture adds lightness and movement. In the library, hand-blocked textiles from Block Shop add playful texture and character, creating a space that’s curated yet inviting.
For Schoenrock, the project’s success came down to collaboration. “Jaci is a great listener. She wants to understand what you want, then refines it into something even better than you imagined.” That spirit of partnership, paired with Vander Meulen Builders’ sublime craftsmanship, produced a home that honors its midcentury roots while embracing modern luxuries. The outcome is timeless — and perfectly suited for today. “We absolutely love it,” said Schoenrock.
RESOURCE INDEX
BUILDER VanderMeulen Builders
INTERIOR DESIGN Ten Design Studio
ARCHITECTURAL DESIGNER TEN
Design Studio
CABINETRY Ascent Fine Cabinetry
COUNTERTOPS Premier Granite & Stone
GLASS Lignum
FLOORING Lambright
SIDING INSTALLATION Bos Built
WINDOWS The Window Center Lakeshore
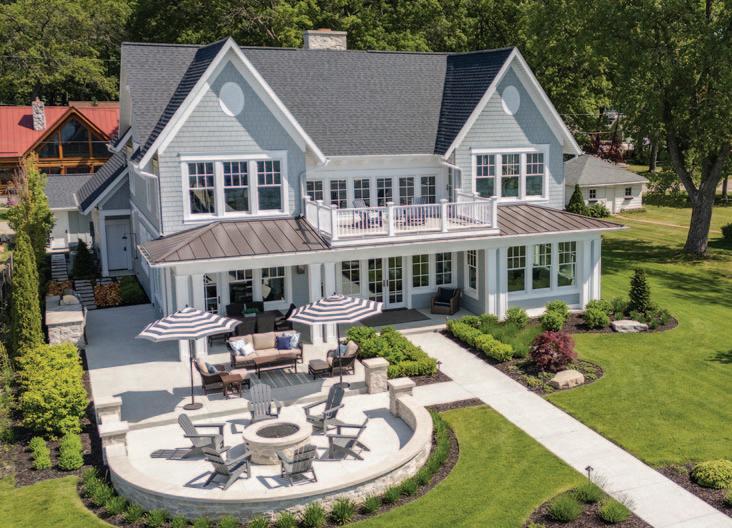

www.twcwindows.com
info@twcwindows.com

Showrooms in Holland, Grand Rapids, Kalamazoo
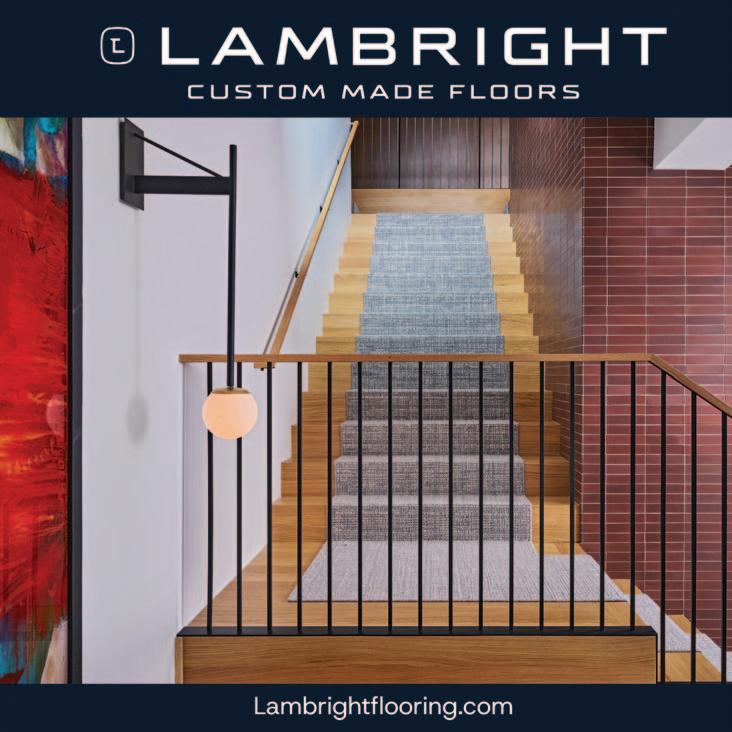
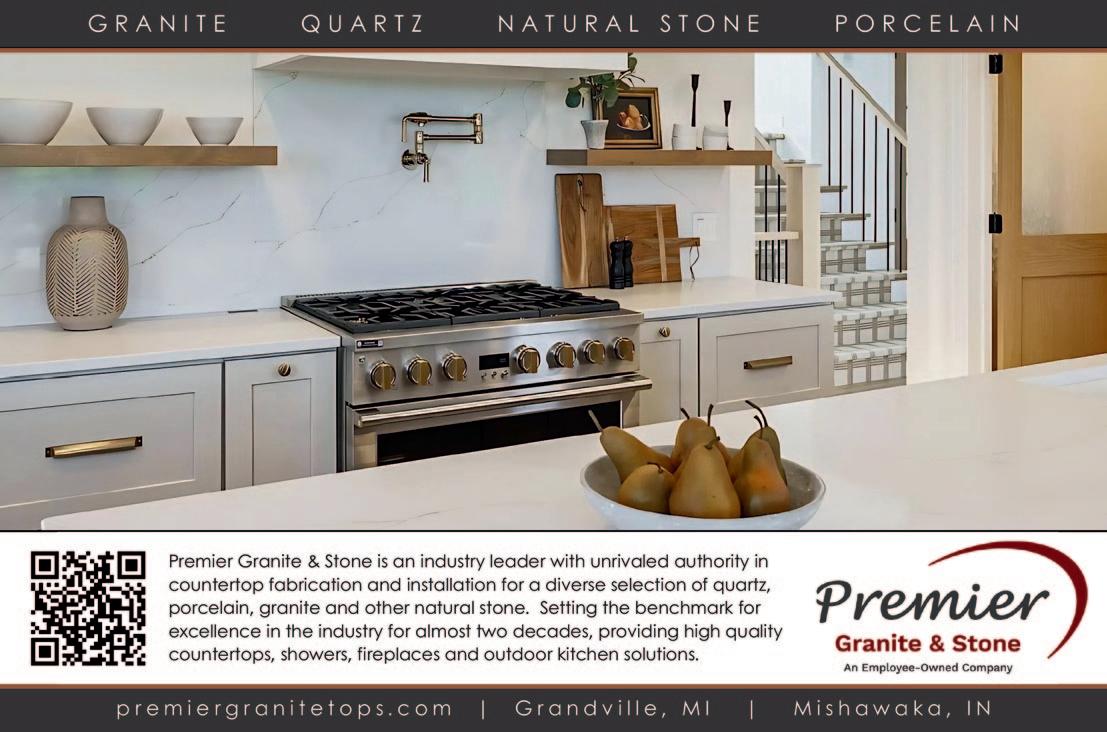

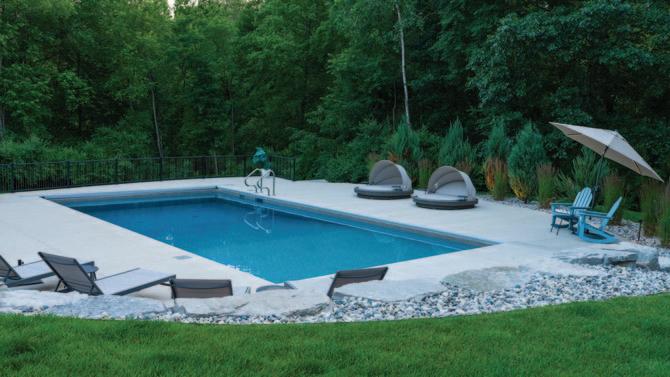

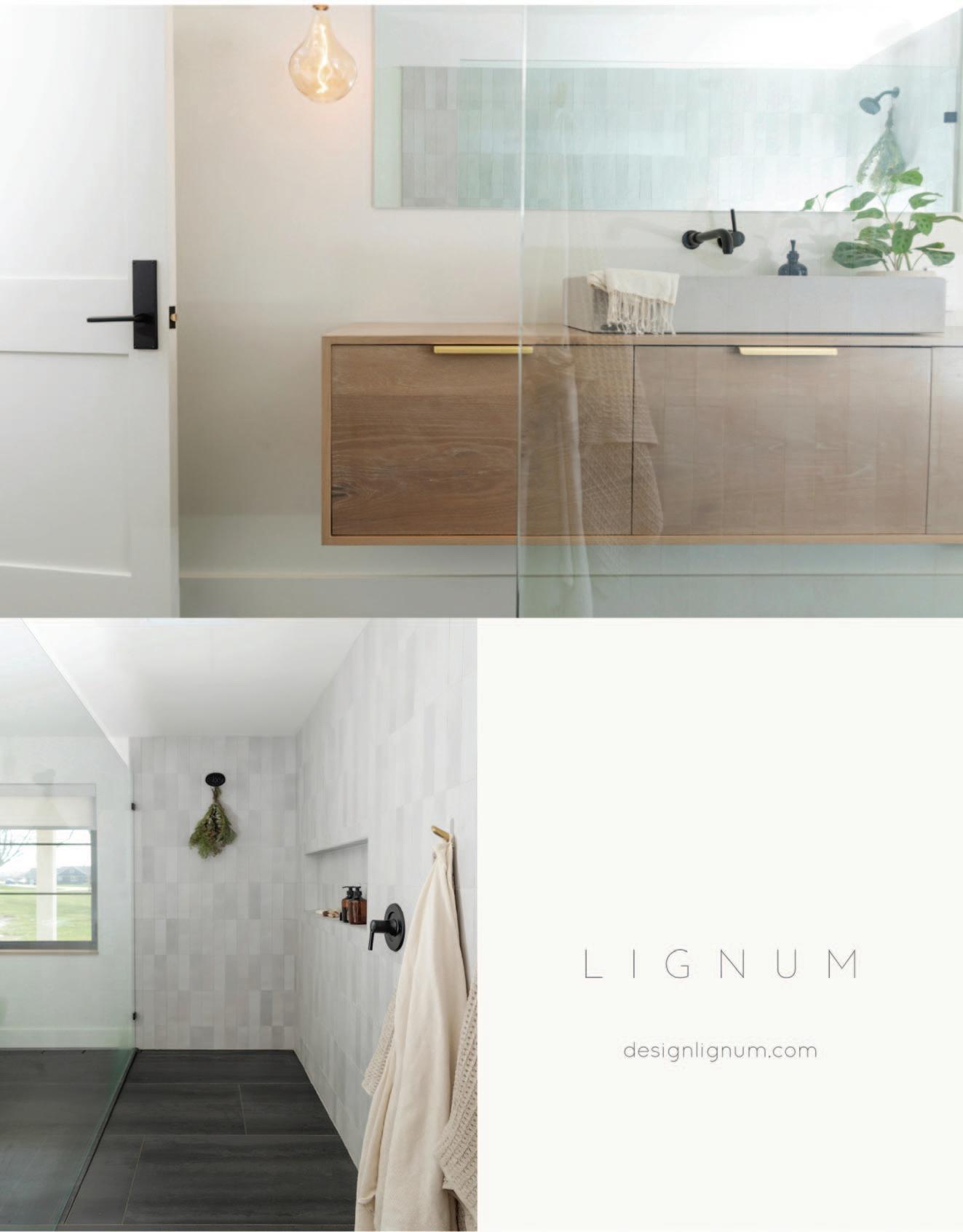
MIDCENTURY reimagined
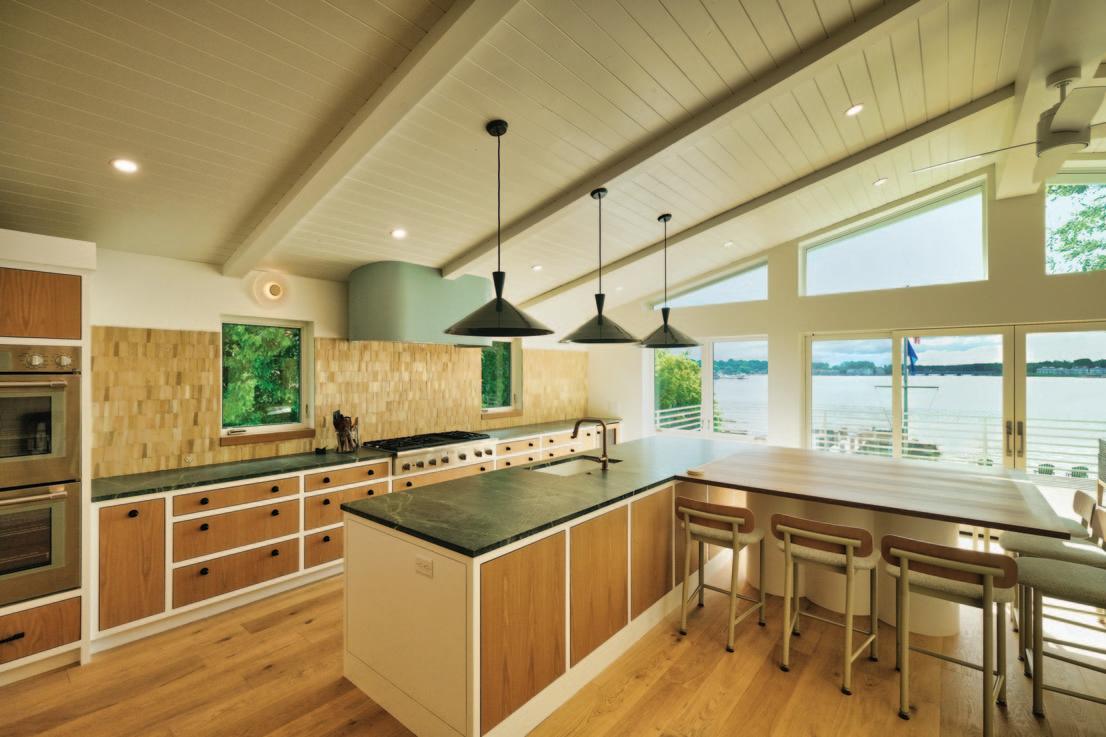
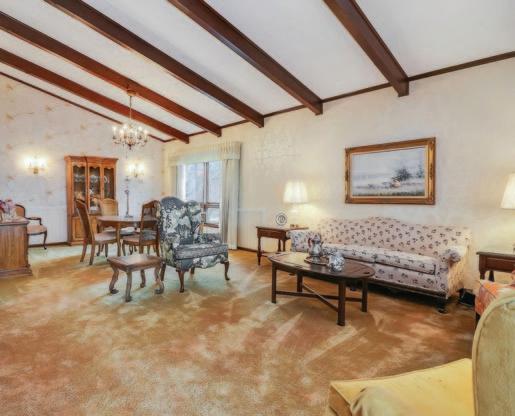

The dramatic transformation started with meetings that revolved around “inspiration images” the homeowners had collected, from cottage charm to California midcentury. They decided on a vintage, midcentury feel. The upper level is layered with textures and casual finishes to create a quiet “laid-back chic” that is showcased beautifully in the new, custom kitchen.
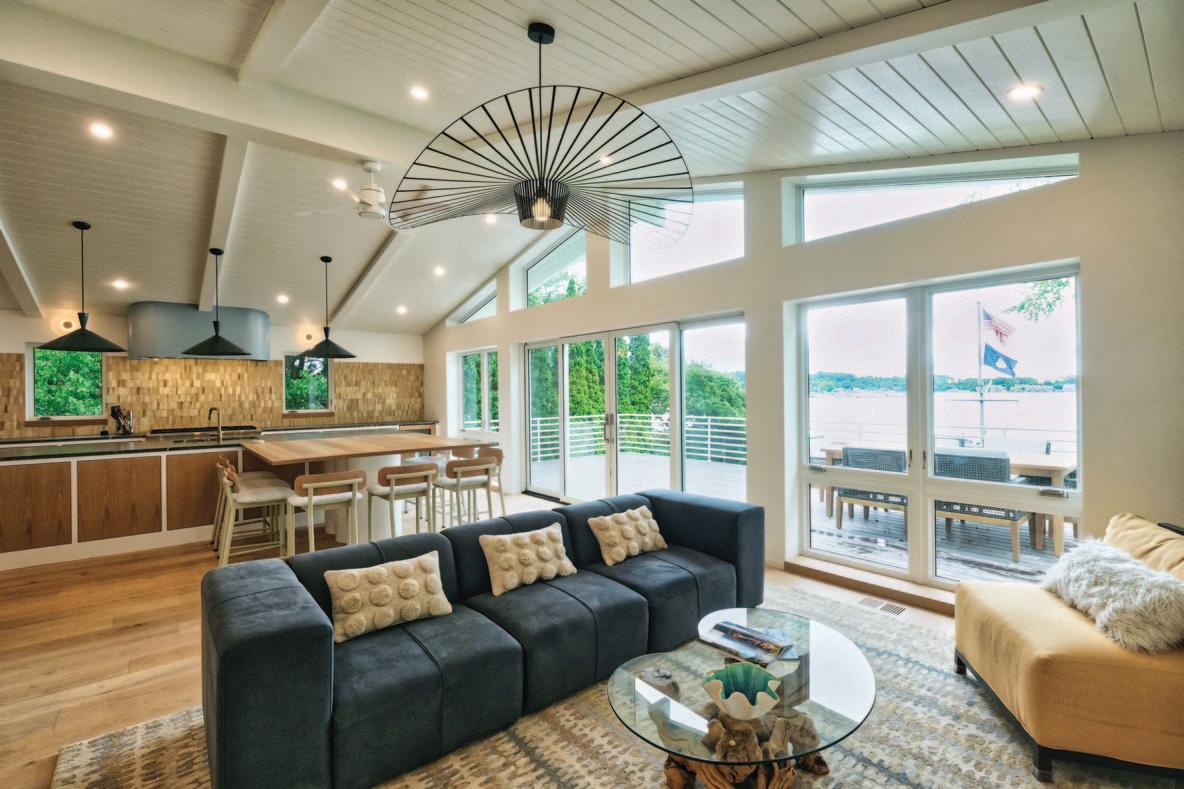

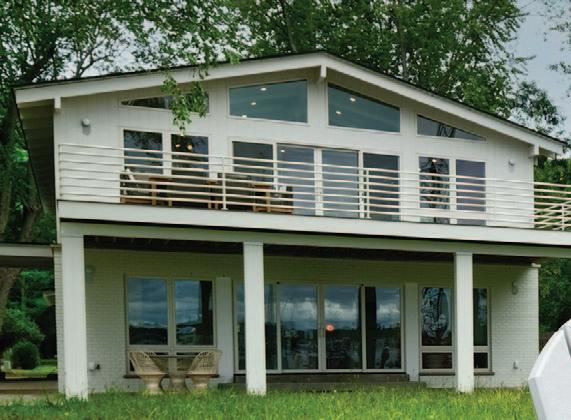
The renovation also took advantage of the impressive views with the expansive windows at the front of the home framing the Kalamazoo River and downtown Saugatuck. Just beyond, a thermally modified ash deck stretches across the façade, supported by a 32-foot steel beam that Vander Meulen salvaged from the section of the original home they rebuilt.
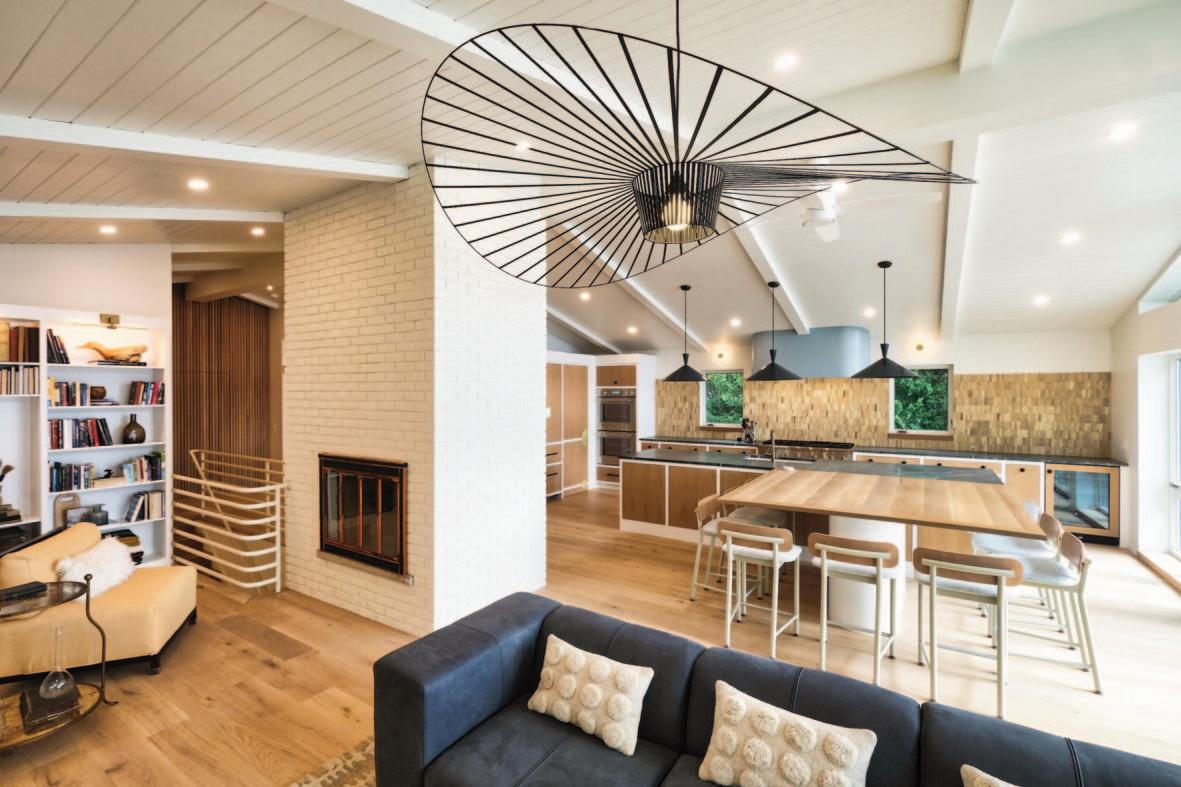
The living room and library provide relaxed yet sophisticated gathering spaces. Navy fabric was chosen for the sofa to anchor the palette, while above, the sculptural Vertigo Pendant by Petite Friture adds lightness and movement. The before and after transformation reveals the incredible vision that went into this renovation.
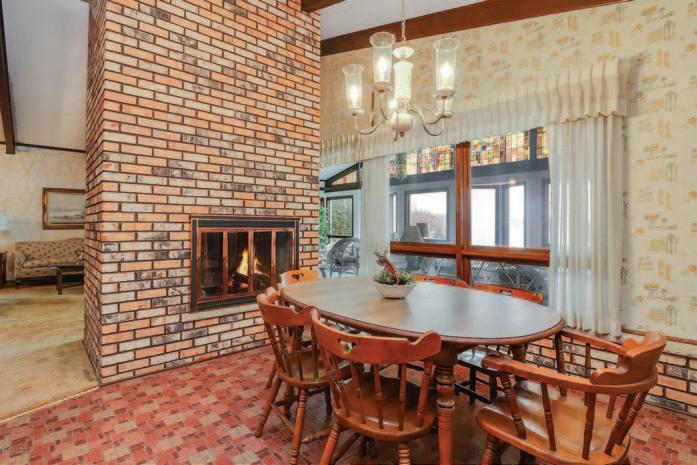
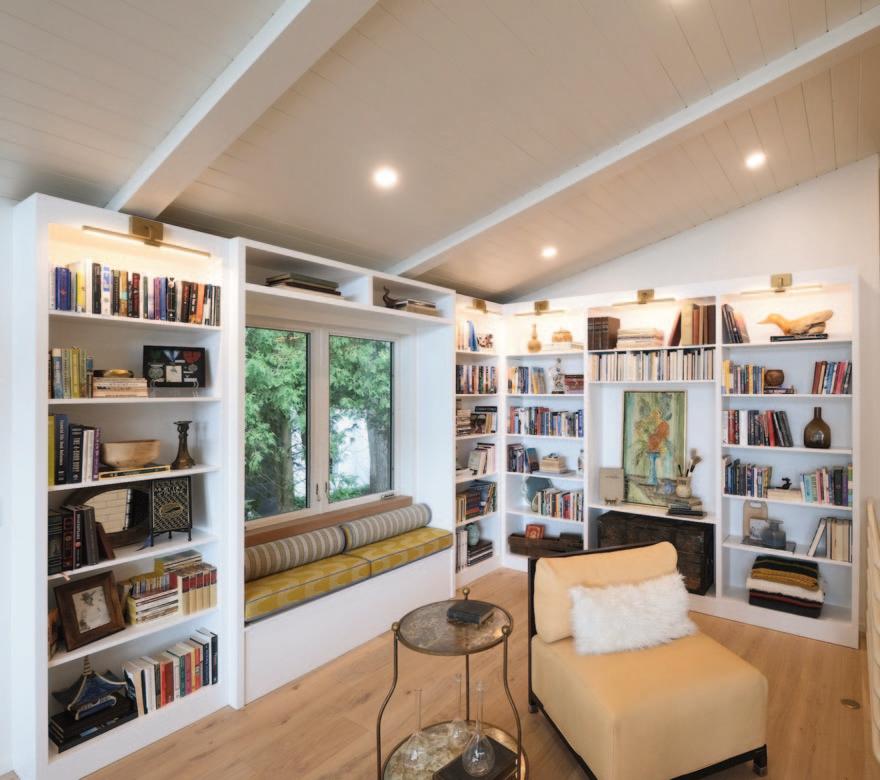

In the library, hand-blocked textiles add playful texture and character, creating a space that’s curated yet inviting — nothing like the small, busy kitchen the space used to occupy.
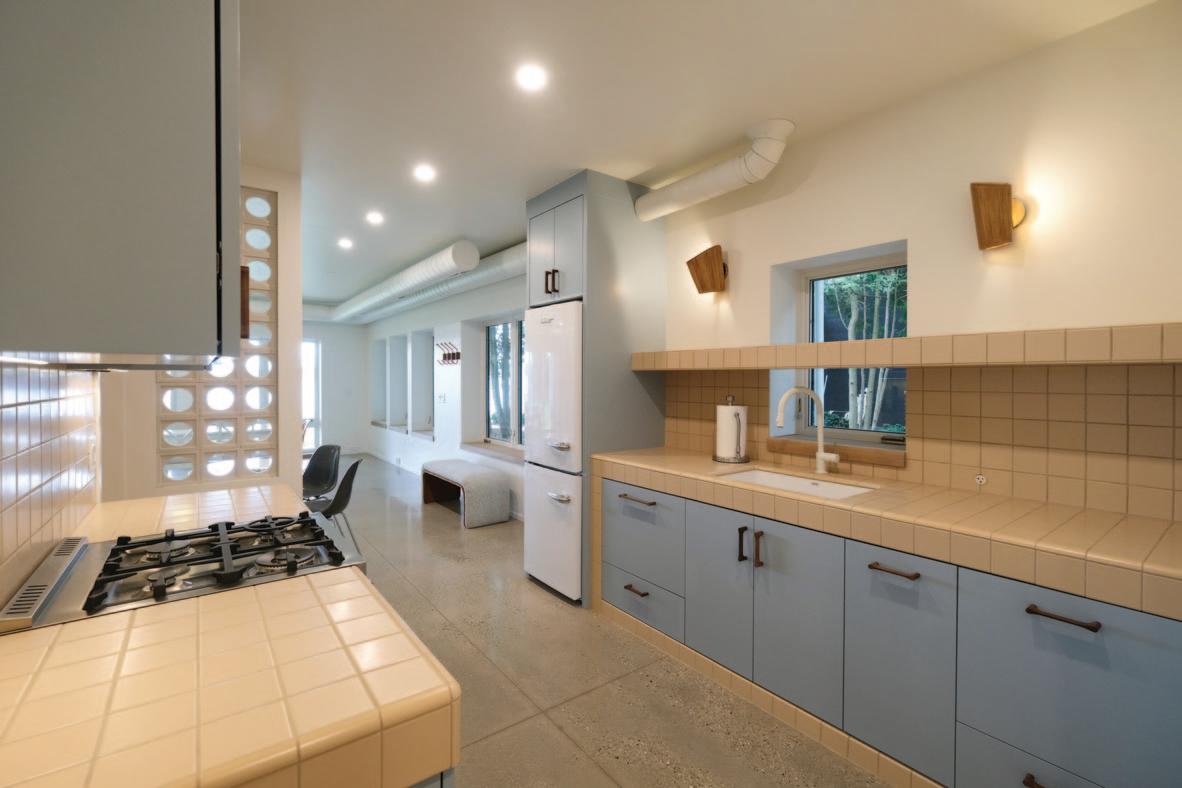
The lower level kitchen is where retro meets refined. Vintage wood sconces, matte beige ceramic tile, and a charming iio refrigerator with classic curved handles all contribute to the back-in-time, vintage feel.
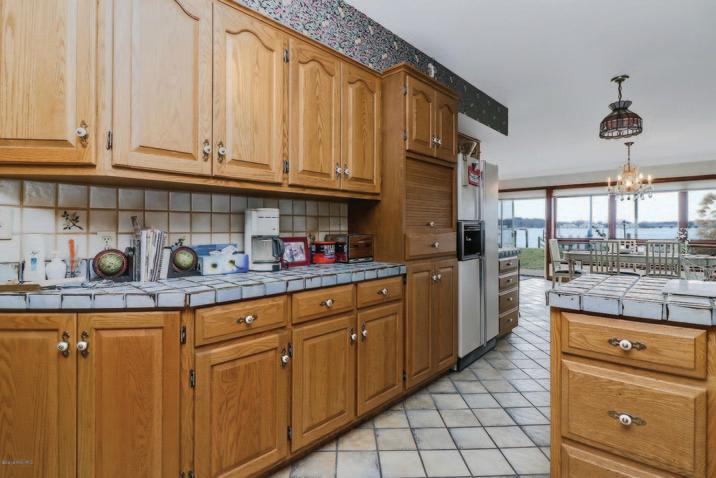

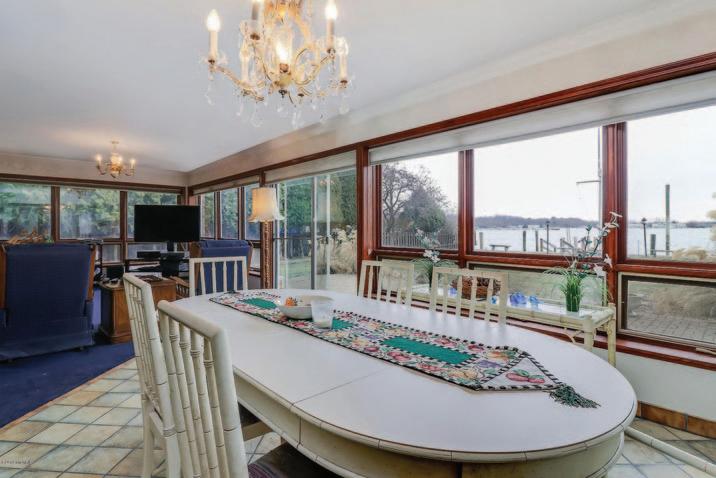
A breeze block wall, a quintessential midcentury touch, signals the transition to the banquette, where an oval café table, Herman Miller Eames chairs, inherited from Schoenrock’s grandmother, and a built-in bench create a relaxing dining nook.
The owner hoped to lift the ceilings and Vander Meulen realized it was possible — if they left the ductwork exposed. Wrapped in white, the ducts now lend an understated industrial edge. Underfoot, radiant heat warms polished concrete floors, while vintage furnishings, including a dramatic pair of Jaime Bouzaglo La Diva chairs reinforce the vintage vibe.
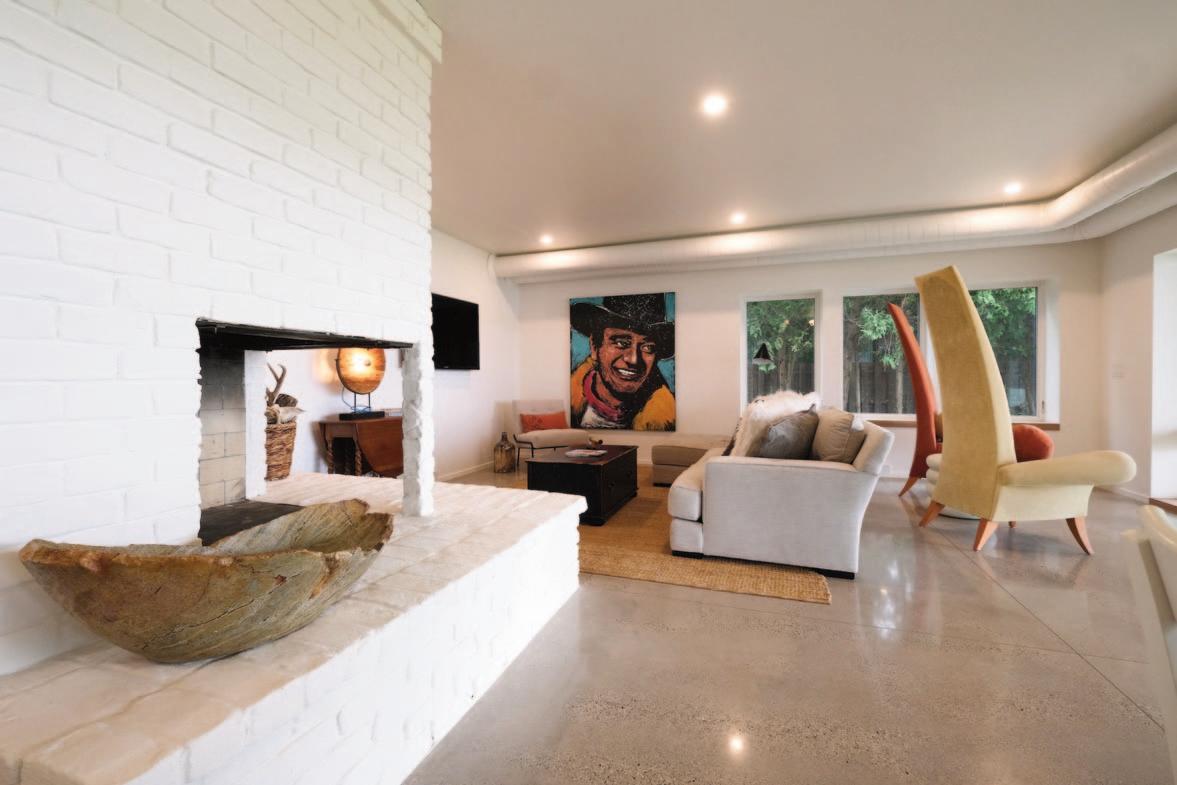

Toward the front of the home, the original double-sided fireplace anchors both dining and family rooms, refreshed with a Bianco White Romabio lime slurry. Made from slaked Dolomite lime, the hand-applied finish adds depth and texture. The original fireplace and family room are unrecognizable.

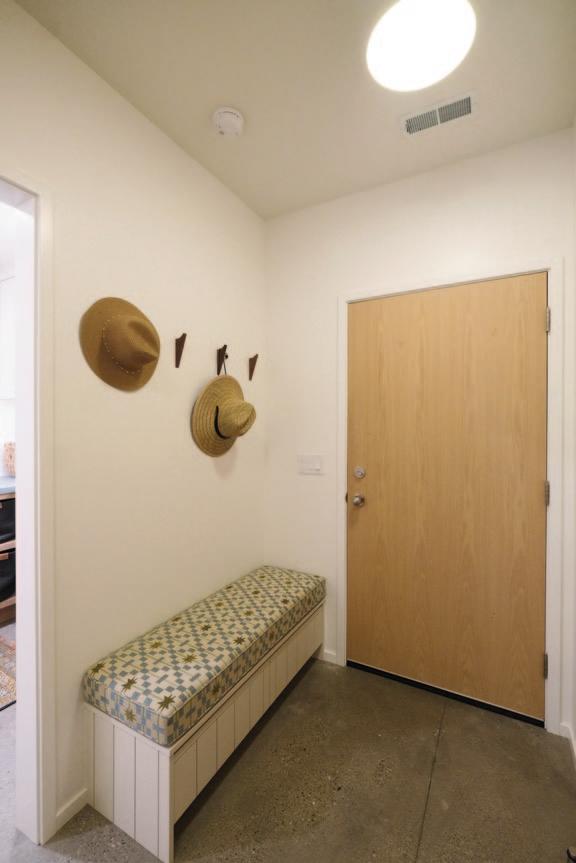
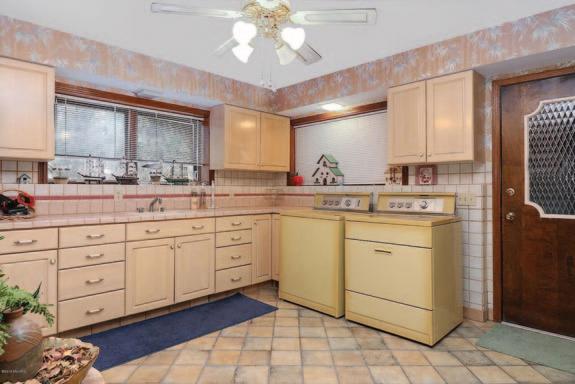

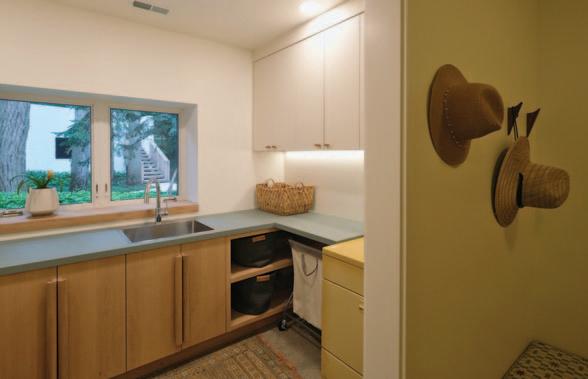
The renovated laundry room balances function with nostalgia. Clothes drop from the primary closet above through a hidden chute, while the original gold washer and dryer remain as a charming nod to the past. The FENIX® countertop, an Italianmade, silky, durable surface, adds a midcentury note in rich Verde Katami.

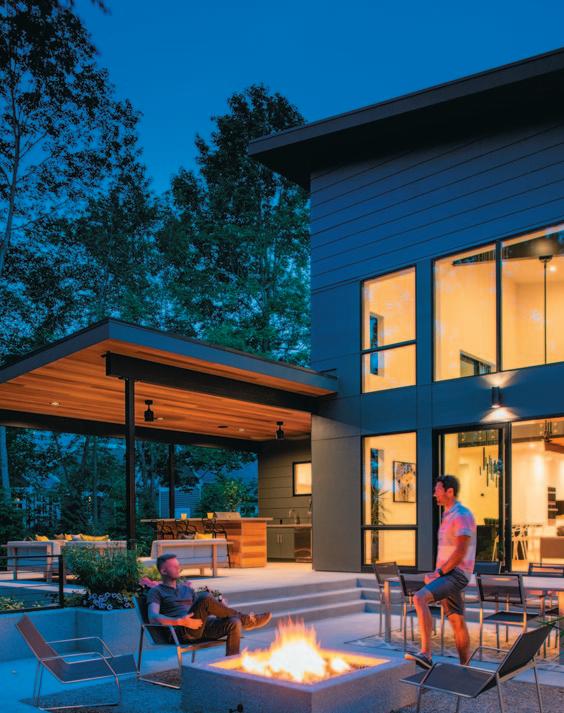
Home
Home
ENVIRONMENTAL
By Berghuis Construction & Lucid Architecture
MODERN
2017: Atop a bluff, overlooking the Rogue River, this sleek, sophisticated home is ideal for entertaining. Built by Berghuis Construction and designed by Lucid Architecture, the home, with its nod to the Pacific Northwest style, is surrounded in natural finishes and was meticulously sited for the climate and views. Easy to see why it’s an unforgettable fave! Enjoy!
Grand Rapids
COSMOPOLITAN
ENVIRONMENTAL MODERN
Built by Berghuis Construction and designed by Lucid Architecture, this home is ready to entertain. With its nod to the Pacific Northwest style, it is surrounded in warm, natural finishes and was sited ideally for the climate and views.
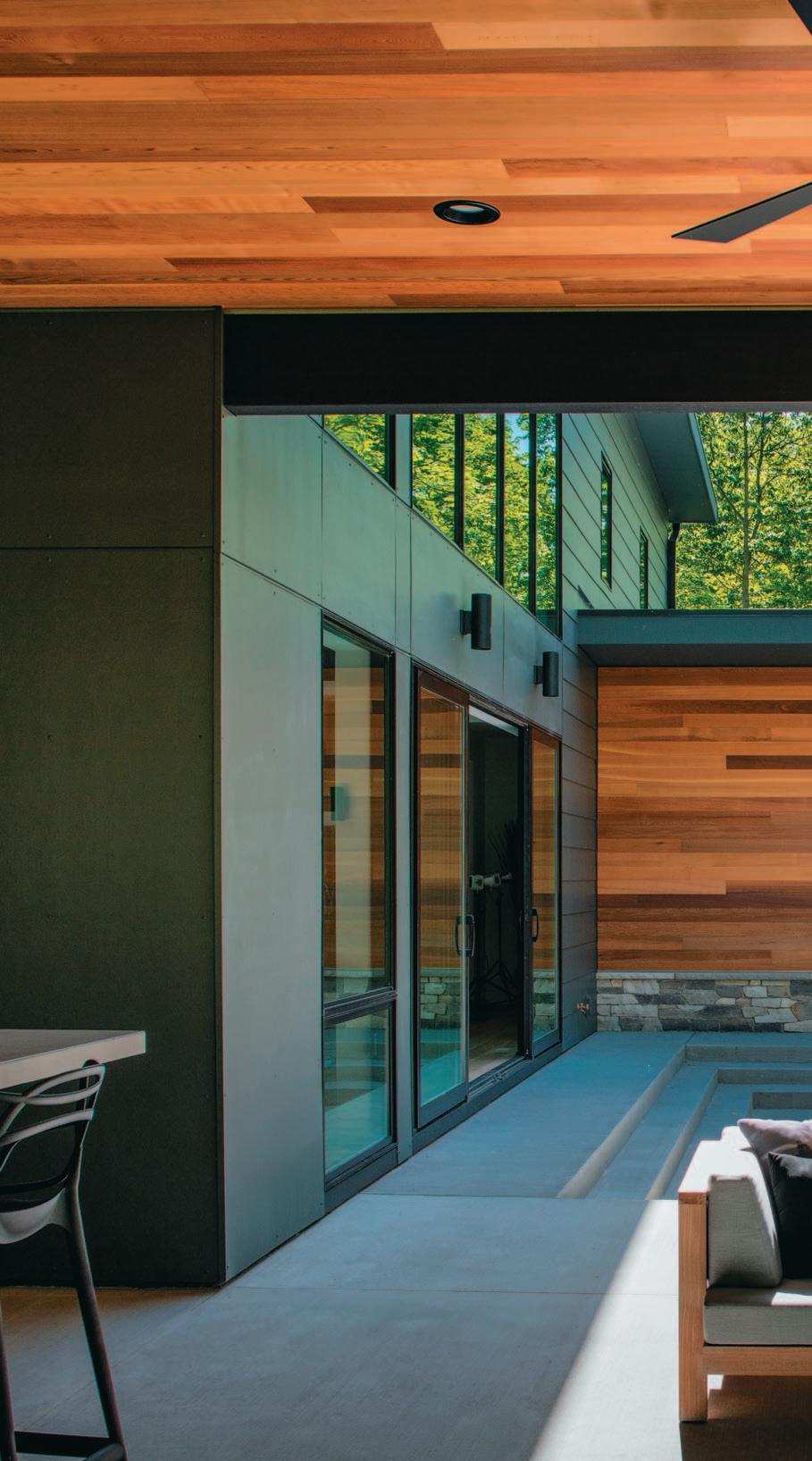
TEXT BY PAMELA PATTON
EXTERIOR PHOTOS BY ERIC DE WITT
INTERIOR PHOTOS BY ASHLEY AVILA
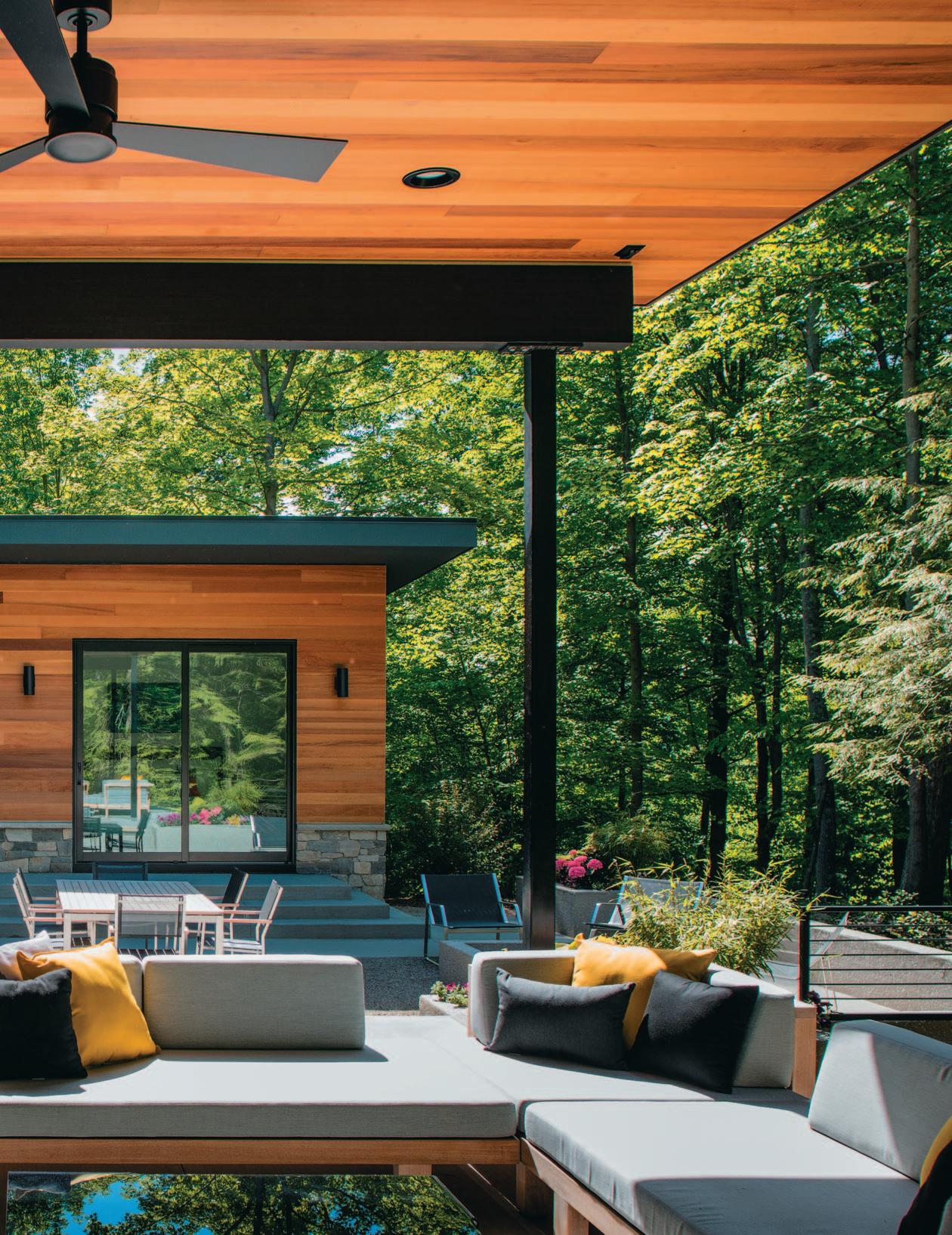
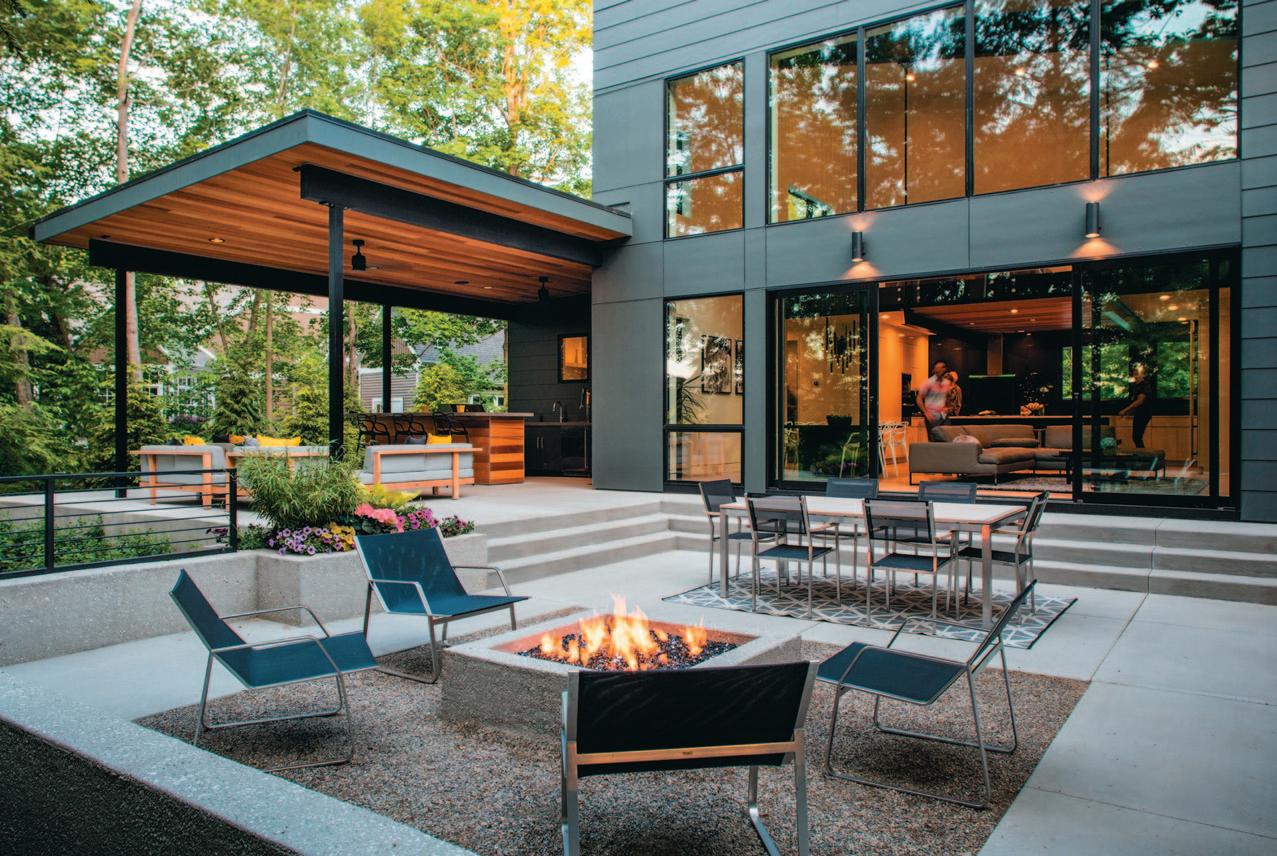
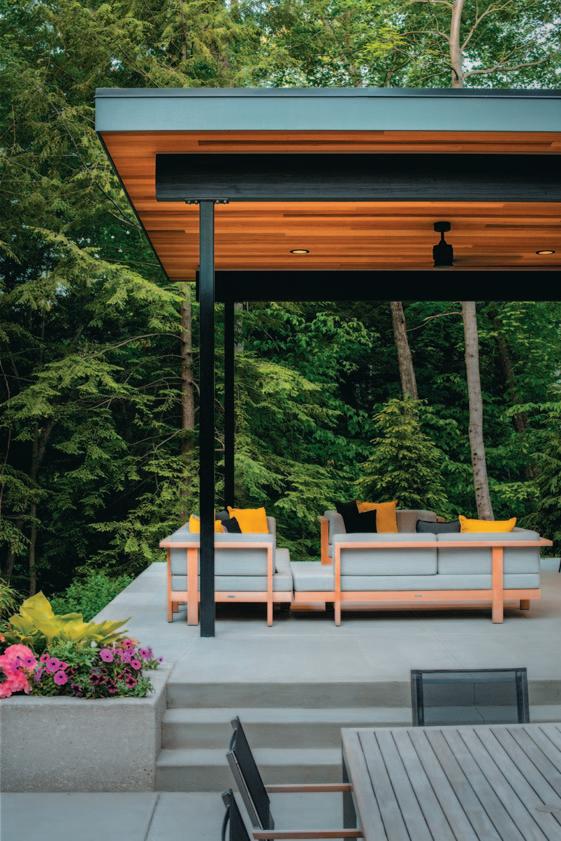
HIGH ATOP A BLUFF, overlooking a windy section of the Rogue River in Rockford stands a home like no other. Sleek and sophisticated, it’s a striking blend of warm, red cedar planks and rich, dark gray cement board bringing together architectural elements often found in modernism.
Designed by Eric DeWitt and Dana Grassmid of Lucid Architecture, the home doesn’t fit a cookie-cutter design description, and looks nothing like the homes that surround it. “It’s modern, but instead of being stark and cold, its roots lie in the Pacific Northwest style of modern. You could even call it environmental modern, as it uses natural materials and warmer finishes,” says DeWitt.
With its unique climate and landscape, it’s expected that the Pacific Northwest would have a distinct style of architecture. Wood siding that carries on from where concrete foundation slabs end, post and beam structures, deep overhanging eaves, and large south facing windows are common characteristics found on homes in that region. Each feature functions to take advantage of the climate and makes the most of the beautiful landscapes. And many of those details typically found in the Pacific Northwest make this an atypical home high atop the bluffs.
Josh Berghuis of Berghuis Construction worked in tandem with the owners to create a unique
“IT’S MODERN, BUT INSTEAD OF BEING STARK AND COLD, ITS ROOTS LIE IN THE PACIFIC NORTHWEST STYLE OF MODERN.”
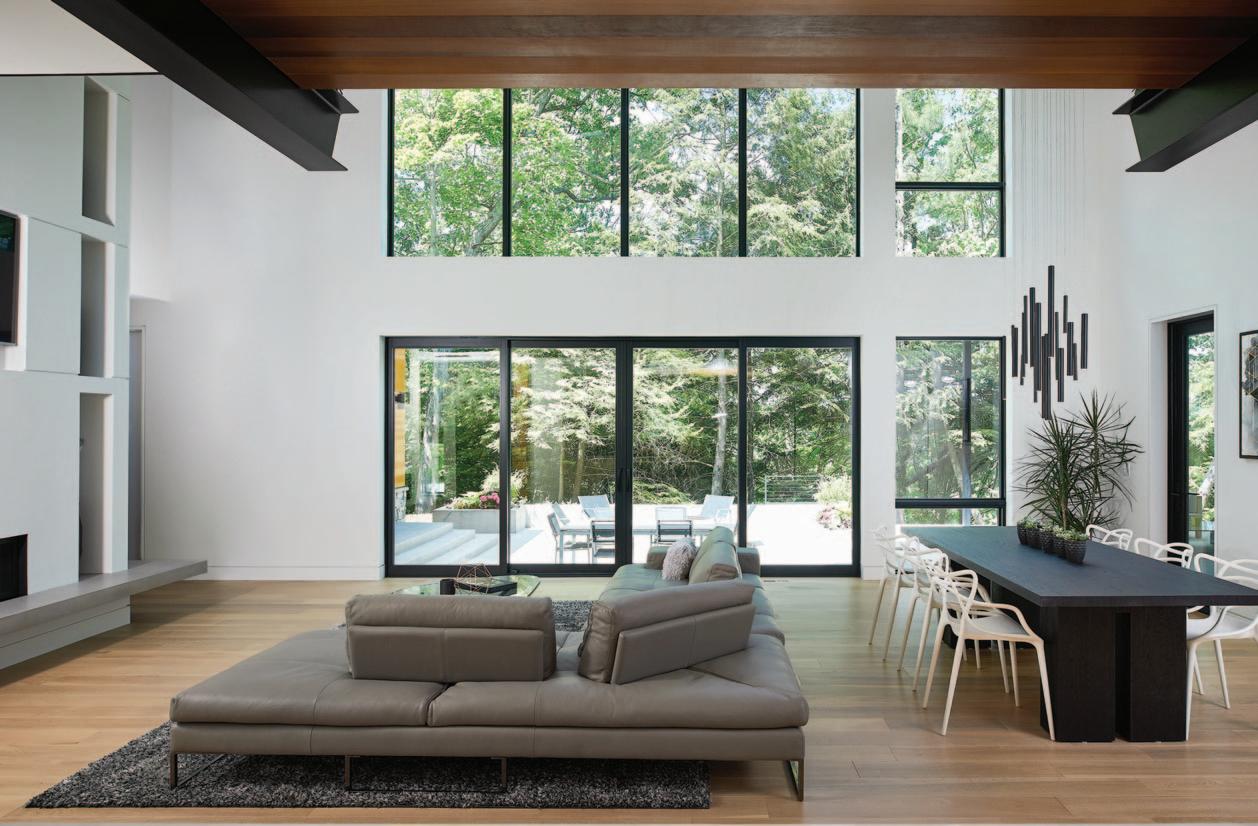
home built with entertainment in mind. The key to the home is its position on the site, revealing a natural clearing that offers an expansive, uninterrupted view down to the Rogue River.
The home was recently featured in the Parade of Homes, and a Cosmopolitan Home “Editor’s Pick.” A popular location for visitors was its massive outdoor patio with its unobstructed view of the river. “We took turns staffing the house when visitors went through. One person sat in the kitchen, the other on the patio; although everyone wanted the patio,” remarks Berghuis.
It’s easy to see why. A door from the indoor dining area leads directly to a large outdoor wet bar where Bell’s and Perrin beers are on tap. Directly in front is a covered seating area. Three steps down is a patio large enough for a dining table that seats eight, and another lower seating area that surrounds a natural gas fire pit.
Designed by Rivertown Landscapes, the sunken patio area allows for unobstructed views of the river from
The outside living areas were constructed using the concept of ‘layers of shelter.’ This allows for multiple options for enjoying the outside including a covered seating area, a sunken patio that has full sun exposure, or, inside the living room with the wall of windows open.
Designed by Rivertown Landscapes, the sunken patio area allows for unobstructed views of the river from nearly everywhere and features a gas fire pit and a dining table.
Providing light over the indoor dining area are 18 metal cylinders of varying length, each individually suspended from the ceiling.
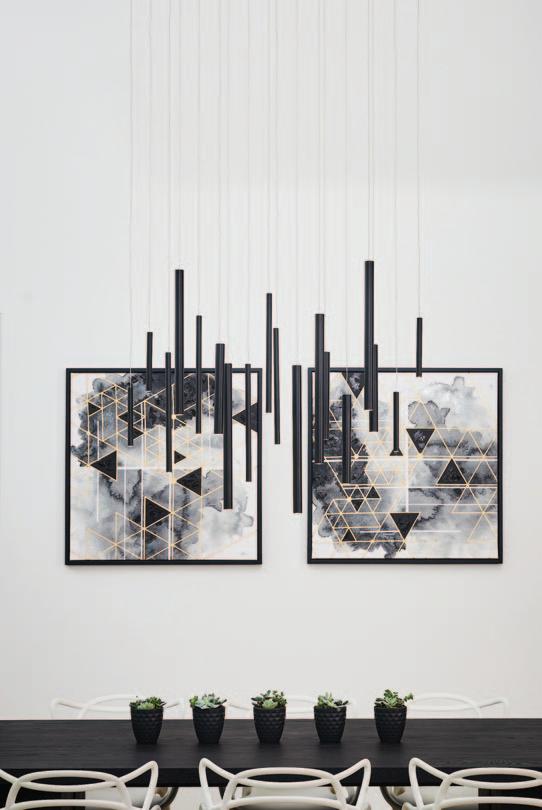
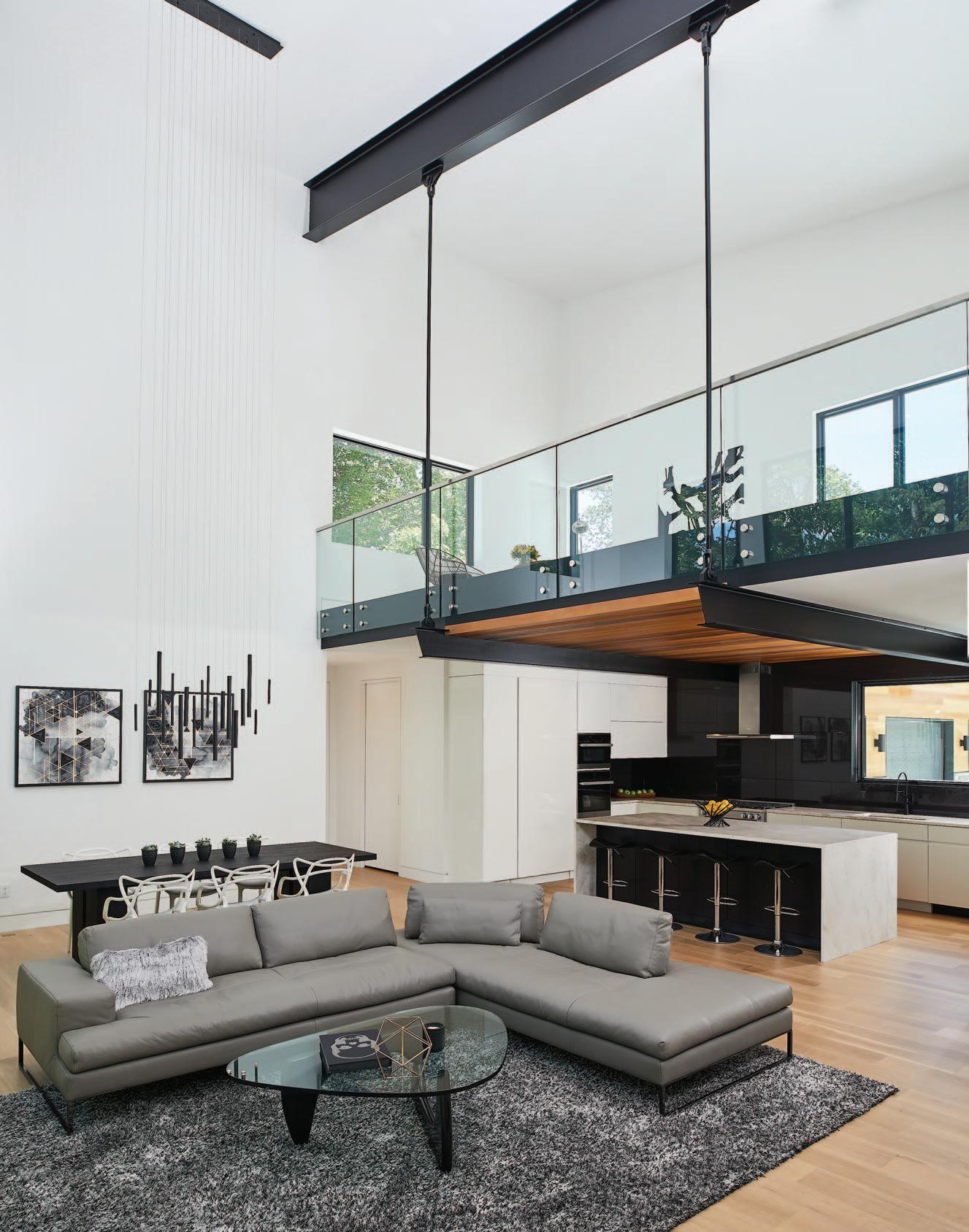
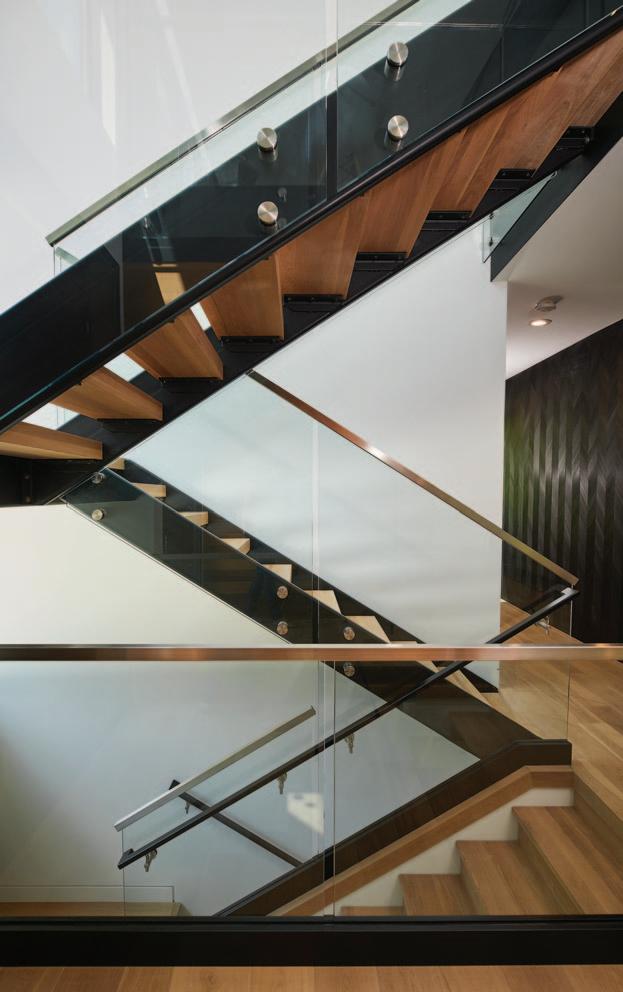
nearly everywhere. “The river view was the driving factor to creating the outdoor space,” said Dan Miller of Rivertown.
Another important factor to the landscape design was the natural screen of trees and plants that were used to create privacy from neighboring homes. “The outdoor space of this home is so prominent, we wanted to create a natural sense of separation,” said Miller.
Site-specific design is a hallmark of Lucid. Unlike homes designed by other firms, a Lucid-designed home is created to work with a very specific location. “You just can’t pick-up one of our homes and put it on any other space,” says DeWitt.
DeWitt continues, “When we talk about site-specific design, we’re talk-
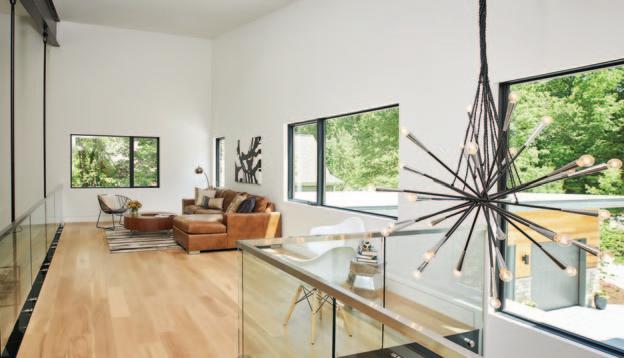
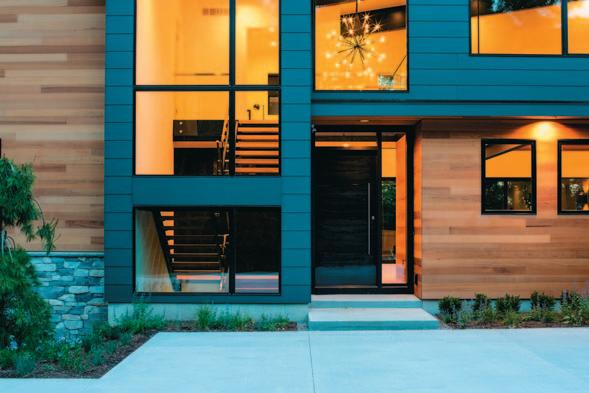
The open floor plan features white oak flooring throughout from DeGraaf Interiors
ing about more than the views, which are only one factor. We also take into account solar orientation, prevailing wind directions and other elements. For example, the positioning of the differing areas of outdoor space. Of course, it takes advantage of the view, but it also works with the house to block and shield occupants from the north and northwest winds. We also constructed the outdoor area using the concept of ‘layers of shelter.’ For example, if you want to be outdoors yet out of the sun, the covered seating area is for you. On the other hand, if you love the sun the way the owner does, you’ll want to sit on the lower level, which has full exposure. And, on the typical Michigan day when the weather cannot make up its mind, the wall of windows in the living room open, creating another means of enjoying the outdoors.”
Sectional seating in the main space allows for optimal viewing of the surrounding areas including the river or the large-screen TV hanging above the fireplace.
The main living space feels light and airy thanks to the 25foot ceiling, large metal beams and unique rods that support an upper level loft.
An exposed suspended staircase leads to the second floor loft as well as two guest bedrooms connected by a Jackand-Jill bathroom.
The sophisticated exterior is a striking blend of red cedar planks and dark gray cement board bringing together two architectural elements often found in modernism.
“...WE ENJOY DOING THESE UNIQUE HOUSES ... WE WANT TO DISTINGUISH OURSELVES BY DOING DIFFERENT PROJECTS. WE LOVE THE CHALLENGE ...”

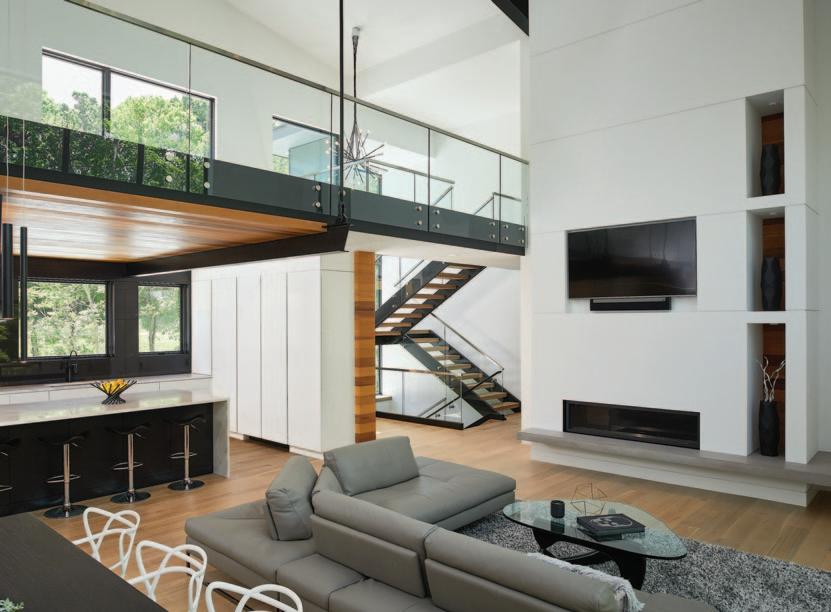
ABOVE:The open kitchen features a central island topped with durable, quartzite countertops. A wine refrigerator, Miele oven, microwave, and six-burner gas stove, all from Bekins, are the true indicators that the space is indeed the kitchen. However, the pantry, refrigerator, and dishwasher are cleverly hidden behind white laminated panels, as is a second wet bar.
OPPOSITE PAGE: Designed by Lucid Architecture, the home’s architectural style lies in the Pacific Northwest style of modern. Wood siding, concrete slabs, post and beam structures, deep overhanging eaves, and large windows provide a sophisticated and striking exterior.
Each feature functions to take advantage of the climate and makes the most of the exquisite landscaping from Rivertown Landscapes. The extensive patio includes a covered area that includes a wet bar with Bell’s and Perrin beers on tap as well as comfortable seating.
But when you step inside, that’s when things get truly interesting, as outdoors transitions to indoors. Inside, the open floor plan feels light and airy, thanks to the 25foot ceiling, exposed metal staircase, and large metal beams and unique rods that support the loft.
Providing light over the dining area are 18 metal cylinders of varying length, each individually suspended from the ceiling, although the floor-to-ceiling wall of windows overlooking the river provides plenty of natural light.
“... IF YOU STAND DIRECTLY IN FRONT OF THE KITCHEN ISLAND, YOU CAN LOOK THROUGH A WINDOW ON ALL FOUR SIDES OF THE HOME.”
In the center of the room is seating, and opposite the door to the patio is a floor-toceiling fireplace. Built in niches hold items acquired from the owners’ many travels. A large screen television hangs above the linear gas fireplace.
And what would an open floor plan be without an open kitchen? But where, exactly is the kitchen? There’s a visible island topped with durable quartzite countertops; also visible are the wine refrigerator, Miele oven, microwave, and six-burner gas stove—but where are the pantry, the refrigerator, and the dishwasher? Cleverly hidden behind white laminated panels, as is a second wet bar. Says Berghuis, “It is all concealed; there are no handles for a very smooth, unbroken look. Another one of the goals of the client was to use a lot of black and white so that everything looks very sleek. Even the floors, which are white oak, are bright, yet neutral.”
A hallway leads from the central seating area to a home office and the owner suite. But again, this is no ordinary hallway. One of two places where wallpaper is used, the walls are covered with thin, textured wood veneer. And, like the kitchen, these are no ordinary walls. With a simple tap, they swing open to reveal closets and storage.
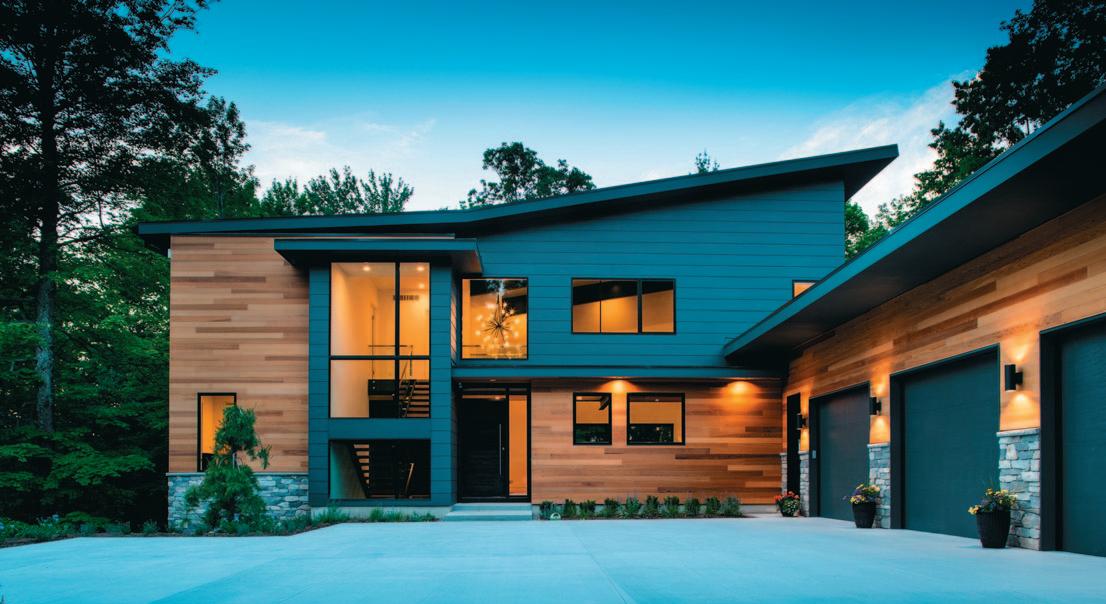
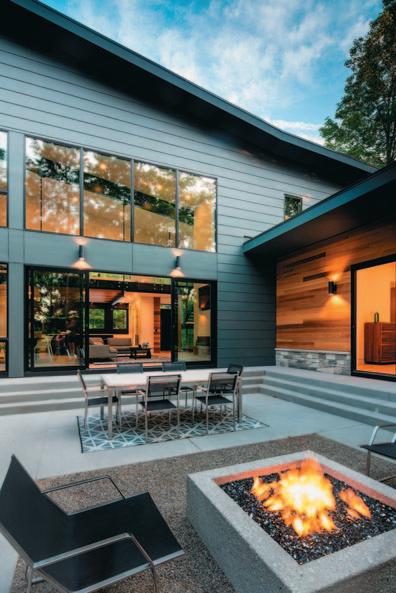
Speaking of the hallway, it’s more than just a way to access other rooms. “We could have made the rooms bigger, but instead we chose to place a window at the end of the hallway to bring in the evening light. In fact, if you stand directly in front of the kitchen island, you can look through a window on all four sides of the home,” says DeWitt.
In the owner suite, the open and airy feel continues. One wall is a slider that opens to the patio, that when closed still showcases the spectacular view. Pocket doors reveal a custom-built, walk-through closet that leads to the bathroom and an oval tub and open tile walk-in shower. In keeping with the openness, the shower has no curtain or glass block wall to retain water, and there’s no curb, either. Just a wideopen area with windows that overlook the view, but are positioned at eye-level to afford privacy.
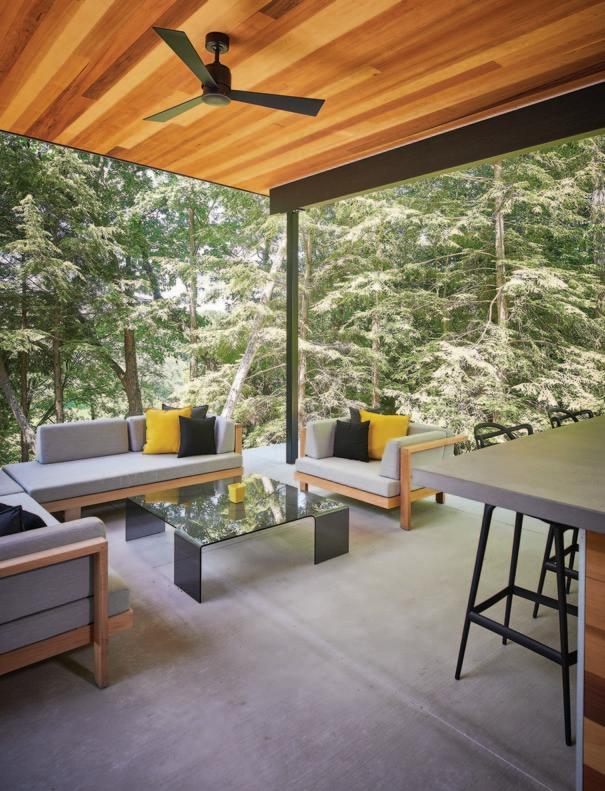
A striking, open, glass, wood and cedar custom suspended staircase connects the unfinished lower level of the house, the main floor, and the second floor, where guests will find a cozy loft above the kitchen.
Overlooking the main floor, the loft is supported by a large steel ceiling beam, which eliminates the need for supportive columns, contributing to the openness of the space. Completing the second floor are two guest bedrooms connected by a Jack-and-Jill bathroom.
When owners access the home through the three-car garage, they enter a mudroom/laundry room that offers a pop of warm, vibrant color on one lacquered, wallpapered wall.
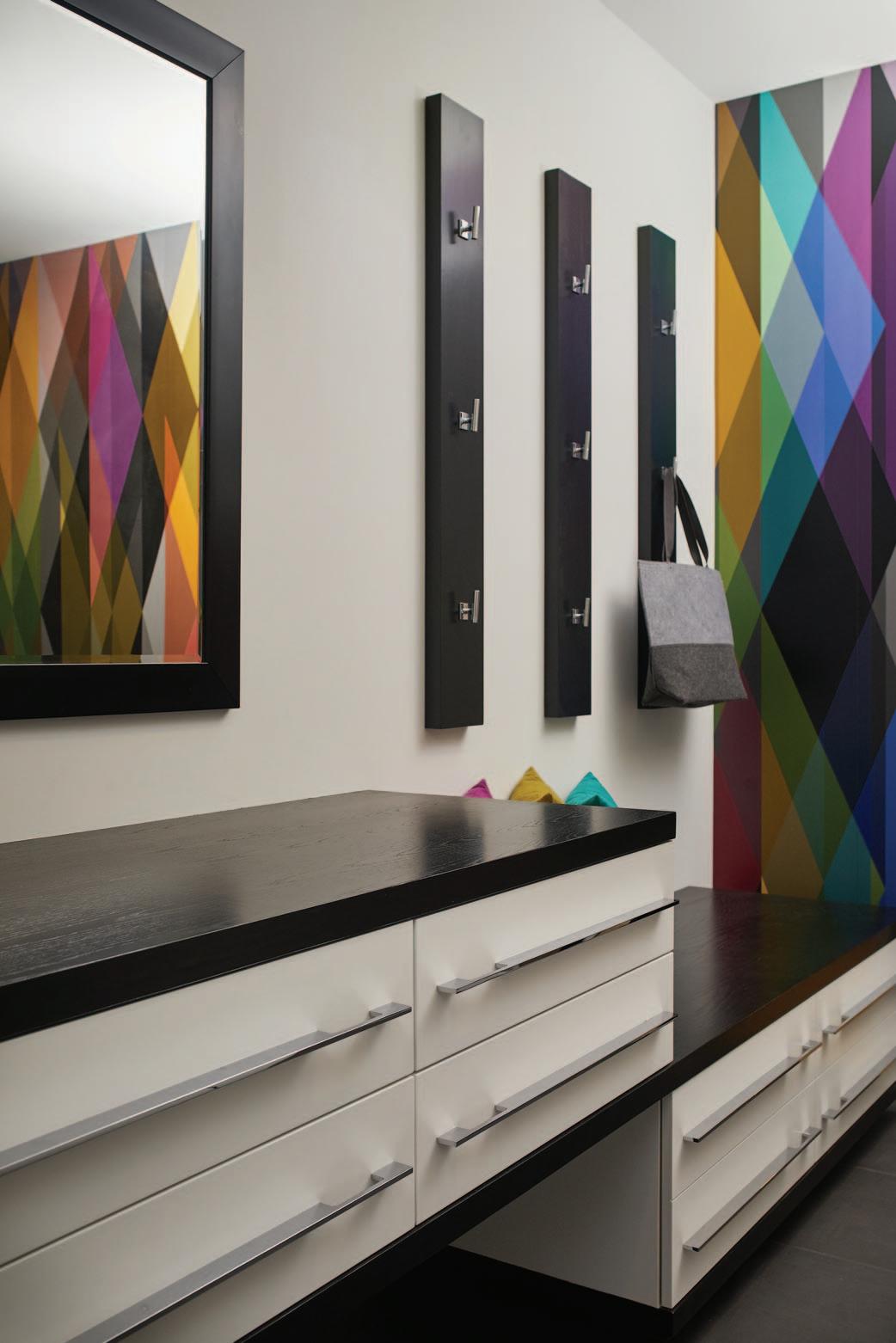
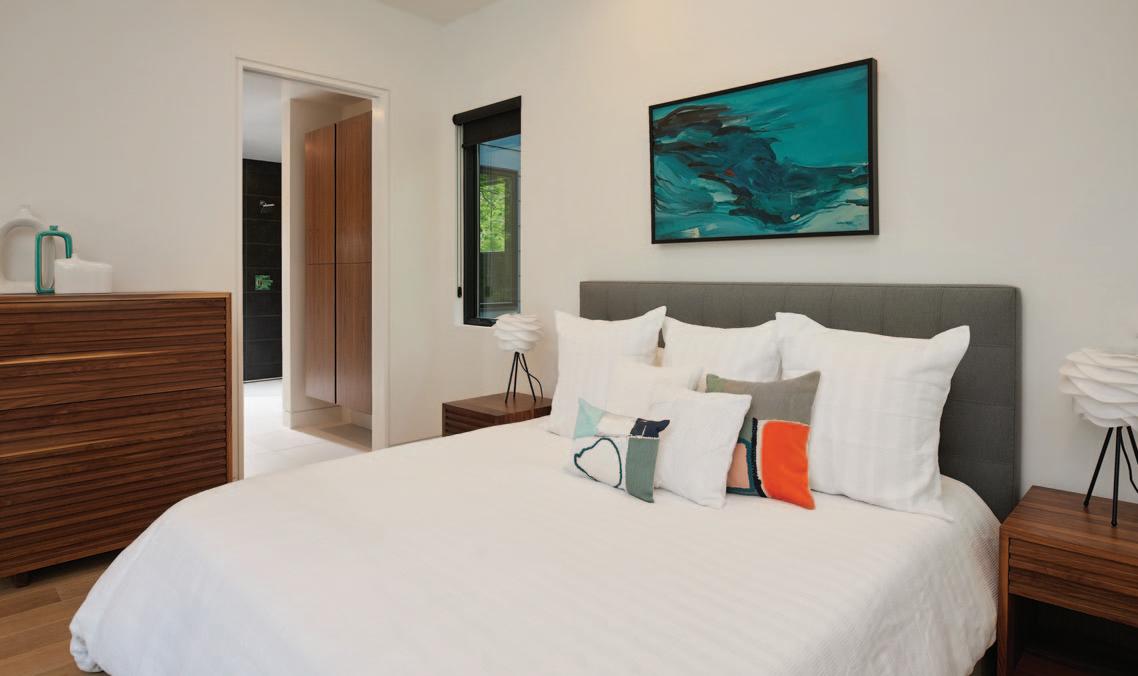
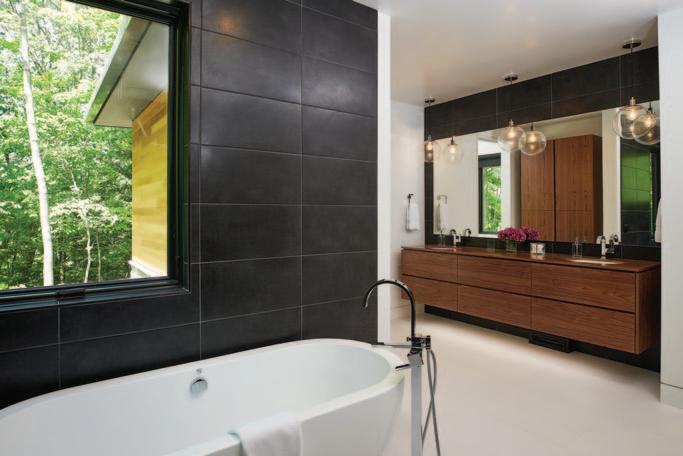
Back on the first floor, owners can access the home through the three-car garage, through a mudroom/laundry room that offers a pop of warm, vibrant color on one wallpapered wall. Opposite are storage lockers instead of a traditional closet. A powder room features a liveedge walnut vanity.
Says Berghuis, “Part of why we enjoy doing these unique houses, is that we want to distinguish ourselves by doing different projects. We love the challenge of it. It's really rewarding for the team as a whole — architect and builder — when we can step back and look at it and figure out the details.”
RESOURCE INDEX
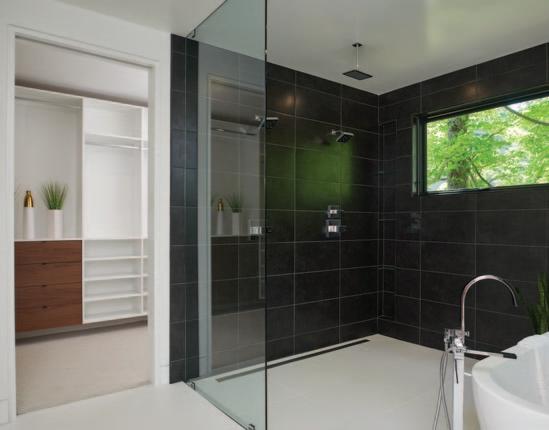
BUILDER Berghuis Construction
ARCHITECT Lucid Architecture
APPLIANCES Bekins
CABINETRY Woodways
CONCRETE Nobel Concrete
COUNTERTOPS Hard Topix
DRYWALL Scott Mol
ELECTRICAL/AUDIO/VIDEO Created Control
EXTERIOR STONE Belden Brick & Stone
FLOORING DeGraaf Interiors
GARAGE DOORS Environmental Door
LANDSCAPING Rivertown Landscapes
LIGHTING The Lighting Corner
PLUMBING & FIXTURES Velco Plumbing
In the owner suite, pocket doors reveal a custom-built, walk-through closet that leads to the bathroom. An oval tub from Velco Plumbing shares space with a tile, walk-in shower — no curtain or wall, just a wide-open area with windows that overlook the view, but are positioned at eye-level to afford privacy.



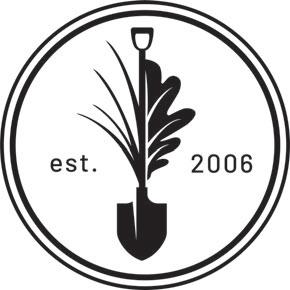
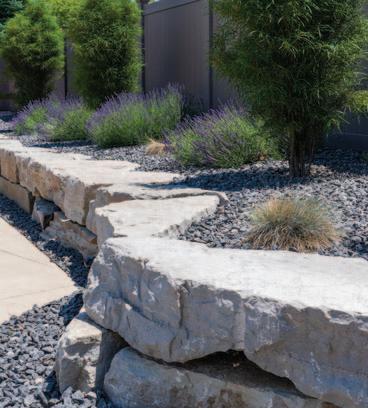

APPLIANCES
BEKINS (616) 957-2333 www.bekins.us
BRUMMEL’S HOME FURNISHINGS
616.534.4958 www.brummelshomefurnishings.com
DECKER & SONS 616.456.5121 www.deckersons.com
GERRIT'S APPLIANCE, INC. (616) 532-3626 www.gerritsappliances.com
NAWARA BROS 616.459.7098 www.nawarabros.com
TREVARROW INC. (248) 330-4017 www.trevarrowinc.com
ARCHITECTS
GEN 1 ARCHITECTURAL GROUP (616) 931-3671 www.gen1-architecture.com
LORENZ & COMPANY (616) 389-9763 www.lorenzandcompany.com
MATHISON MATHISON ARCHITECTS (616) 920-0545 www.mathisonarchitects.com
SEARS ARCHITECTS (616)336-8495 www.searsarchitects.com
STUDIO CHAPMAN www.studio-chapman.com
VIA DESIGN (616) 774-2022 www.viadesign-inc.com
VISBEEN ARCHITECTS, INC. (616) 285-9901 www. visbeen.com
ARCHITECTURAL DESIGNERS
BRAD DOUGLAS DESIGN (616) 617-0330 www.braddouglasdesign.com
FITZPATRICK CUSTOM DESIGN (616) 532-2000
J. VISSER DESIGN (616) 954-2509 www.jvisser.com
ARCHITECTURAL & LANDSCAPE LIGHTING
OUTDOOR LIGHTING PERSPECTIVES (616) 378-8676 www.outdoorlights.com
AWNINGS
ACTION AWNING LLC (616) 874-7400 www.actionawning.com
BASEMENT WATERPROOFING
EVERDRY OF GREATER GRAND RAPIDS (616) 406-0808 www.everdrygrandrapids.com
BISTRO STRING LIGHTING
OUTDOOR LIGHTING PERSPECTIVES (616) 378-8676 www.outdoorlights.com
BRICK, STONE & MASONRY
BELDEN ARCHITECTURAL ELEMENTS (616) 459-8367 www.beldenae.com
HERITAGE/VANDERWALL (616) 842-4500 www.vanderwallbros.com
INTEGRATED EXTERIORS, INC. (616) 588-0099 www.integratedexteriors.com
BUILDER
BDR CUSTOM HOMES, INC. (616) 458-8505 www.bdrinc.com
BERGHUIS CONSTRUCTION LLC (616) 217-6565 www.berghuisconstruction.com
CELEBRITY BUILDERS LLC (616) 291-1808 www.celebritybuildersllc.com
COLONIAL BUILDERS LLC (616) 534-2030 www.colonialbuilders.biz
DAN VIS BUILDERS LLC (616) 293-3597 www. danvisbuilders.com
DBC CUSTOM HOMES (616) 878-5400 www.dbccustomhomes.com
INSIGNIA HOMES (616) 940-1703 www.insigniahomesmi.com
LET US, INC. (616) 893-2341 www.letusserveyou.com
LIVINGSTON HOMES (616) 520-1904 www.livingstonhomesllc.com
LOWN HOMES LLC (616) 366-3436 www.lownhomes.com
MAKUSKI BUILDERS, INC. (616) 299-1725
MEISTE HOMES (616) 392.4814 www.meistehomes.com
MIKE SCHAAP BUILDERS, INC.. (616) 399-9925 www.mikeschaapbuilders.com
MOSAIC CUSTOM HOMES (616) 235-0711 x201 www.mosaicproperties.com
MUSTON CONSTRUCTION, INC. (616) 887-9088 www.mustonconstruction.com
RÄK CONSTRUCTION (616) 299-7664 www.rakhomeconstruction.com
RAYMAR HOMES (616) 299-7664 www.raymarhomes.com
RENDR CUSTOM HOMES (616) 481-9470 www.rendrgr.com
SCOTT CHRISTOPHER HOMES (616) 784-4500 www.scottchristopherhomes.com
SHERWOOD CUSTOM HOMES LLC (616) 891-1865 www.sherwoodcustomhomes.com
SNOWDEN BUILDERS LLC (616) 299-8455 www.snowdenbuilders.com
WHITMORE HOMES LLC (616) 446-3482 www.whitmorehomesllc.com
YOUR HOMES LLC (616) 890-1381 www.yourhomes.com
BUILDING MATERIALS
EIKENHOUT, INC. (616) 459-4523 www.eikenhout.com
FOUNDATION BUILDING MATERIALS (616) 534-4903
LUMBERMEN’S, INC. (616) 366-3046 www.lumbermens-inc.com
STANDALE LUMBER (616) 530-8200 www.standalelumber.com
WIMSATT BUILDING MATERIALS (616) 885-1500 www.wimsattdirect.com
ZEELAND LUMBER & SUPPLY (616) 879-1158 www.zeelandlumber.com
CABINETRY
ADVANCED INTERIORS, INC. (616) 457-4818 www.Ainteriors.net
ASCENT FINE CABINETRY (616) 682-6055 www.ascentcabinetry.com
BENCHMARK WOOD STUDIO (616)994-7374 benchmark-studios.com
GALLERY INTERIORS (616) 874-7000 www.galleryinteriors.com
HOUTNERF CABINET CO. info@houtnerf.design
STANDALE HOME STUDIO (616) 453-8201 www.standalehomestudio.com
STRAIGHT LINE DESIGN (616) 296-0920 www.straightlinekitchens.com
VANBEEKS CUSTOM WOOD PRODUCTS (616) 583.9002
WEST MICHIGAN KITCHEN STUDIO (616) 281-6684
THE WILLIAMS STUDIO (616) 771-0530 www.thewilliamsstudio.com
CENTRAL VACUUM SYSTEMS
OVERHEAD DOOR CO. OF GRAND RAPIDS (616) 261-0300 www.overheaddoorgr.com
CLOSET ORGANIZERS
CLOSET CONCEPTS, INC. (616) 913-9148 www.closetconceptsofgr.com
CLOSET DESIGN (616) 298-2506 www.closetdesign.biz
CLOSET & ROOM SOLUTIONS (616) 785-1021 www.closetandroomsolutions.com
SLIGH CLOSET & GLASS (616) 422-4321 www.slighdesign.com
STUDIO G INC. (616) 994-7050 www.studioginc.com
CONCRETE & CEMENT
B&B CONTRACTORS INC (616) 447-0190 www.bnbcontracting.com
HARD TOPIX (616) 662-9800 www.hardtopix.com
NOBEL CONCRETE, INC. (616) 797-1210 www.nobelconcrete.com
TED MIEDEMA CONTRACTORS, INC. (616) 457-4170 www.tedmiedemaconcrete.com
COUNTERTOPS
ADVANCED INTERIORS, INC. (616) 457-4818 www.Ainteriors.net
GRANITE TRANSFORMATIONS (616) 512-3810 www.granitetransformations.com
GREAT LAKES GRANITE WORKS (616) 785-3088 www.greatlakesgranite.com
HARD TOPIX (616) 662-9800 www.hardtopix.com
KSI KITCHEN & BATH (616) 583-9304 www.ksikitchens.com
MONT SURFACES (616) 647-0700 www.montsurfaces.com
PREMIER GRANITE & STONE, LLC (616) 647-5538 www.premiergranitetops.com
STANDALE HOME STUDIO (616) 453-8201 www.standalehomestudio.com
THE WILLIAMS STUDIO (616) 771-0530 www.thewilliamsstudio.com
DECORATIVE HARDWARE
PROGRESSIVE HARDWARE (616) 607-7373 www.pro-hardware.com
STANDALE HOME STUDIO (616) 453-8201 www.standalehomestudio.com
STUDIO G INC. (616) 994-7050 www.studioginc.com
US10B (616) 682-2792
ELECTRICIANS
VELDHOUSE ELECTRIC (616) 437-5362 www.veldhouseelectric.com
FIREPLACES
FLAME CENTER (616) 662-4400 www.flamecenter.com
H2OASIS (616) 866-0557 www.h2oasisinc.com
HEARTHCREST FIREPLACE & HOME DECOR (616) 583-9349 www.hearthcrest.com
HERITAGE/VANDERWALL (616) 842-4500 www.vanderwallbros.com
PREMIER GRANITE & STONE, LLC (616) 647-5538 www.premiergranitetops.com
FLOORING
ADVANCED INTERIORS, INC. (616) 457-4818 www.Ainteriors.net
CARPET BONANZA, INC. (616) 396-2765 www.carpetbonanza.com
CENTURY (616) 988-4524 www.century-gr.com
DEGRAAF INTERIORS (616) 669-1621 www.degraafinteriors.com
FLOORING BY DESIGN (616) 534-6500 www.flooringbydesigngr.com
KLINGMAN'S FURNITURE (616) 942-7300 www.klingmans.com
RIVERSHORES HARDWOOD FLOORING (616) 243-7000 www.rivershores.com
SPARTA TOWN AND COUNTRY (616) 887-1767 www.sparta.abbeycarpet.com
STANDALE HOME STUDIO (616) 453-8201 www.standalehomestudio.com
URBAN PLANK (616) 748-8080 www.urbanplank.com
VERHEY CARPETS (616) 957-0430 www.verheycarpets.com
GARAGE DOORS
BOUMA BROS. SALES & SERVICE, INC. (616) 452-4704 www.boumabros.com
ENVIRONMENTAL DOOR (616)580-1289 www.environmentaldoor.com
OVERHEAD DOOR CO. OF GRAND RAPIDS (616) 261-0300 www.overheaddoorgr.com
ZYLSTRA DOOR, INC. (616) 698-7242 www.zylstradoor.com
GARAGE ORGANIZERS
CLOSET CONCEPTS, INC. (616) 913-9148 www.closetconceptsofgr.com
CLOSET & ROOM SOLUTIONS (616) 785-1021 www.closetandroomsolutions.com
GLASS & MIRROR PRODUCTS
NORBERT'S GLASS & MIRROR CO. (616) 531-1110 www.norbertsglassandmirror.com
STUDIO G INC. (616) 994-7050 www.studioginc.com
VOS GLASS, INC. (616) 458-1535 www.vosglass.com
HOME AUTOMATION/ ELECTRONICS INSTALLATION
BEKINS AUDIO/VIDEO & APPLIANCES (616) 957-2333 www.bekins.us
CREATED CONTROL (616) 356-2660 www.createdcontrol.com
STREAMLINE SYSTEMS (616)457-5460 www.streamlinesystemsmi.com
HOME FURNISHINGS
THE HOME STUDIO (616) 774-9200 www.thehomestudio.net
KLINGMAN’S FURNITURE (616) 942-7300 www.klingmans.com
MODRN GR (616) 901-3064 www.modrngr.com
INTERIOR DESIGN
AMANDA CHRISTINE DESIGN (616) 566-0468 www.amandachristinedesign.com
ANDY YATES DESIGN (616) 287-3871 www.AndyYatesDesign.com
BECKY SCHROTENBOER DESIGNS (616) 460-7557
COSMOPLAY
COSMOPLAY
BENCHMARK DESIGN STUDIO (616)994-7374 www.benchmark-studios.com
CANNARSA STRUCTURE & DESIGN (616) 610-0907 www.cannarsadesign.com
CHRISTINE DIMARIA DESIGN (616) 299-9229 www.christinedimariadesign.com
DWELLINGS, INC. (616) 532-7897 www.dwellingsid.com
FRANCESCA OWINGS (616) 805-9825 www.francescaowings.com
GALLERY INTERIORS (616) 874-7000 www.galleryinteriors.com
JENNIFER BUTLER DESIGN (616) 551-2168 www.jenniferbutler.design
JOSEPH SZYMCZAK www.studioatslate.com
JULIE KAY DESIGN (616) 893-3887 www.juliekaydesign.com
KATHRYN CHAPLOW (616) 791-7196 www.kathrynchaplow.com
KATHY WAITE DESIGN (616) 551-9495 www.kathywaitedesign.com
KRISTINE KAY INTERIORS (616) 403-7375 www.kristinekayinteriors.com
LYNN HOLLANDER DESIGN (616) 889-1903 www.lynnhollanderdesign.com
MATHISON MATHISON ARCHITECTS (616) 920-0545 www.mathisonarchitects.com
MODRN GR (616) 901-3064 www.modrngr.com
RAYE DESIGN (616) 485-4829 www.rayeinteriordesign.com
ROCK KAUFFMAN DESIGN (616) 956-3008 www.rockkauffmandesign.com
STANDALE INTERIORS (616) 453-8201 www.standaleinteriors.com
TIFFANY SKILLING INTERIORS (317) 501-7953 www.tiffanyskillinginteriors.com
VIA DESIGN (616) 774-2022 www.viadesign-inc.com
VISION INTERIORS (616) 285-9901 www.visionbyvisbeen.com
LANDSCAPE/ DESIGN
ALFRESCO LANDCAPES LLC (616) 453-2530 www.alfresco-landscapes.com
BELDEN ARCHITECTURAL ELEMENTS (616) 459-8367 www.beldenae.com
LANDSCAPE DESIGN SERVICES, INC. (616) 399 1734 www.LandscapeDS.com
RIVER RIDGE LANDSCAPING (616) 696-7391 www.riverridgelandscaping.com
ROOKS LANDSCAPING (616) 897-4287 www.rookslandscaping.com
LANDSCAPE IRRIGATION
CONSERVA IRRIGATION OF GRAND RAPIDS (616) 277-7230 www.conservairrigation.com
LIGHTING
BRIDGE STREET ELECTRIC (616) 458-4209
GRAND RAPIDS LIGHTING CENTER, INC. (616) 949-4931 www.grandrapidslighting.com
KENDALL LIGHTING CENTER (616) 459-8866 www.kendalllightingcenter.com
THE LIGHTING CORNER (616) 534-8560 www.thelightingcorner.com
MASONRY
BELDEN ARCHITECTURAL ELEMENTS (616) 459-8367 www.beldenae.com
OPHOFF MASONRY (616) 862-0457 www.ophoffmasonry.com
MOLDING & MILLWORK
ELENBAAS HARDWOOD, INC. (616) 669-3085 www.elenbaas.com
PHILLIP ELENBAAS MILLWORK (616) 791-1616 www,elenbaasmillwork.com
R J RAVEN CORPORATION (616) 245-5684 www.rjraven.com
STANDALE LUMBER LLC (616) 530-8200 www.standalelumber.com
ZEELAND ARCHITECTURAL COMPONENTS (616) 772-6000 www.zeelandarch.com
OUTDOOR LIGHTING
OUTDOOR LIGHTING PERSPECTIVES (616) 378-8676 www.outdoorlights.com
PAINTING
COLORS PAINTING SERVICES (616) 437-3032 colorspaintingservices@hotmail.com
FRONTJES PAINTING (616) 813-6444
MEULENBERG PAINTING & DECORATING (616) 453-3533 www.meulenbergpainting.com
WIERSEMA PAINTING & FINISHING LLC (616) 889-9150
PERMANENT HOLIDAY/ROOFLINE LIGHTING
OUTDOOR LIGHTING PERSPECTIVES (616) 378-8676 www.outdoorlights.com
PLUMBING
DEWEERD & VAN DYKE, INC. (616) 669-6740 www.deweerdandvandyke.com
DIVERSIFIED SPEC SALES INC. (616) 785-9000 www.diversifiedspec.com
GODWIN HARDWARE & PLUMBING, INC. (616) 243-3131 www.godwinplumbing.com
GRAND RIVER PLUMBING (616) 986-1331
VELCO PLUMBING, INC. (616) 455-8890 www,velcoplumbing.com
PLUMBING FIXTURES
FERGUSON (616) 803-7521 www.ferguson.com
REMODELER
CELEBRITY BUILDERS LLC (616) 299-2178 www.celebritybuildersllc.com
MONTELL CONSTRUCTION (616) 805-4966 www.montellconstruction.com
MORRIS BUILDERS, INC. (616) 874-6110 www.morrisbuildersinc.com
NUGENT BUILDERS, INC. (616) 866-7663 www.nugentbuilder.com
RIDGELINE RECONSTRUCTION (616) 987-4245 www.ridgelinereconstruction.com
SCOTT CHRISTOPHER HOMES (616) 784-4500 www.scottchristopherhomes.com
STANDALE HOME STUDIO (616) 453-8201 www.standalehomestudio.com
THOMPSON REMODELING, INC. (616) 942-1866 www.thompsonremodeling.com
WHITE BIRCH BUILDERS, INC. (616) 723-4610 www.whitebirchbuildersinc.com
WOODS BUILDERS HOMES, INC. (616) 272-3468 www.woodsbuildershomes.com
SHOWER & TUB ENCLOSURES
CLOSET DESIGN (616) 298-2506 www.closetdesign.biz
GODWIN HARDWARE & PLUMBING, INC. (616) 243-3131 www.godwinplumbing.com
NORBERT'S GLASS & MIRROR CO. (616) 531-1110 www.norbertsglassandmirror.com
SLIGH CLOSET & GLASS (616) 422-4321 www.slighdesign.com
SIDING & ROOFING
AMBER VALLEY CONSTRUCTION (616) 212-3271 www.ambervalleyconstruction.com
BELDEN ARCHITECTURAL ELEMENTS (616) 459-8367 www.beldenae.com
EIKENHOUT, INC. (616) 459-4523 www.eikenhout.com
MONTELL CONSTRUCTION (616) 805-4966 www.montellconstruction.com
PROFESSIONAL HOME IMPROVEMENT, INC. (616) 784-5700 www.professionalhomeimprove.com
STANDALE LUMBER & SUPPLY (616) 530-8200 www.standalelumber.com
ZEELAND LUMBER & SUPPLY (616) 879-1158 www.zeelandlumber.com
SOLAR SCREENS
ACTION AWNING LLC (616) 874-7400 www.actionawning.com
SOLID SURFACE, STONE & TILE
ADVANCED INTERIORS, INC. (616) 457-4818 www.Ainteriors.net
BELDEN ARCHITECTURAL ELEMENTS (616) 459-8367 www.beldenae.com
CERTIFIED TILE & STONE INSTALLERS (616) 437-3520 www.certifiedtilewm.com
GREAT LAKES GRANITE WORKS (616) 785-3088 www.greatlakesgranite.com
HARD TOPIX (616) 662-9800 www.hardtopix.com
MONT SURFACES (616) 647-0700 www.montsurfaces.com
PREMIER GRANITE & STONE, LLC (616) 647-5538 www.premiergranitetops.com
STANDALE HOME STUDIO (616) 453-8201 www.standalehomestudio.com
STONEWAY MARBLE GRANITE & TILE (616) 842-6118 www.stonewaymarble.com
TOP OF THE WORLD GRANITE, INC. (616) 791-7444
WILLIAMS KITCHEN & BATH (616) 771-0505 www.williamskitchen.com
STAIRWAYS
ZEELAND ARCHITECTURAL COMPONENTS (616) 772-6000 zeelandarch.com
SUNROOMS
ACTION AWNING LLC (616) 874-7400 www.actionawning.com
ALL GUTTER SYSTEMS (616) 532-2200 www.allguttersystems.com
MONTELL CONSTRUCTION (616) 805-4966 www.montellconstruction.com
RODENHOUSE DOOR & WINDOW, INC. (616) 784-3365 www.rodenhouse-door-window.com
TITLE COMPANIES
CLEARSTREAM TITLE (616) 285-9300 www.clearstreamtitle.com
FIRST AMERICAN TITLE (616) 975-3429 www.mi.firstam.com
SUN TITLE (616) 458-9100 www.suntitle.com
WINDOW TREATMENTS
CREATIVE WINDOW TREATMENTS (616)247-4771
KLINGMAN'S FURNITURE (616) 942-7300 www.klingmans.com
STANDALE HOME STUDIO (616) 453-8201 www.standalehomestudio.com
WINDOWS & DOORS
EIKENHOUT, INC. (616) 459-4523 www.eikenhout.com
MONTELL CONSTRUCTION (616) 805-4966 www.montellconstruction.com
R J RAVEN CORPORATION (616) 245-5684 www.rjraven.com
STANDALE HOME STUDIO (616) 453-8201 www.standalehomestudio.com
STANDALE LUMBER LLC (616) 530-8200 www.standalelumber.com
THE WINDOW CENTER, INC. (616) 656-5834
www.TWCwindows.com
WMGB, INC. (616) 243-3700 www.wmgb.com
ZEELAND ARCHITECTURAL COMPONENTS (616) 772-6000 www.zeelandarch.com
ZEELAND LUMBER & SUPPLY (616) 879-1158 www.zeelandlumber.com
For more information on how to be included in our interactive LIST, use the QR code or email: newviewdave@gmail.com

