HOUSING OUR FUTURE
Open House and Online Info Session Dates and Times:
March 5
Online Info Session #1
*Session will be recorded and available online
March 6
North Delta Rec Centre Gym
6 pm - 8 pm
March 7
South Delta Rec Centre Main Hall
6 pm - 8 pm
March 9
Ladner Community Centre 10 am - 12 pm
March 12
Online Info Session #2 (Punjabi)
*Session will be recorded and available online
March 14
North Delta Centre for the Arts
6 pm - 8 pm
Comment sheets are available for you to provide feedback or you can submit online at letstalk.delta.ca/HousingOurFuture until March 17, 2024
2024 Official Community Plan Update
PROVINCIAL HOUSING TARGETS
3,607 NET NEW UNITS BY 2028
PROVINCIAL HOUSING TARGETS TIMELINE
November 2022
May 2023
September 2023
September 2028
Provincial Government introduced new legislation, the Housing Supply Act, enabling the Ministry of Housing to set housing targets for municipalities.
The Ministry of Housing announced Delta as one of the ten municipalities to receive the first set of housing targets.
Delta receives a housing target order for 3,607 net new units to be completed within five years.
Provincial deadline for the 3,607 net new units to be completed in a five-year period from October 2023 to September 2028.
*Rounded to nearest 100
While this is a start, this target reflects only 75% of the estimated housing need for the City of Delta.
Housing Target Order to Delta YEAR 1 (2024) YEAR 2 (2025) Target: 500* Target: 1,100* Target: 1,800* Target: 2,600* Target: 3,607 YEAR 3 (2026) YEAR 4 (2027) YEAR 5 (2028)
WHAT IS AN OFFICIAL COMMUNITY PLAN?
An Official Community Plan, or OCP, is a City’s plan for future land uses and provides direction as to how the City will develop and grow.
The purpose of an OCP is to reflect the overall values of the community by establishing visions, policies, and objectives for future development that impact where we live, work, and play.
Having an OCP that reflects the current conditions of the City is important as it allows us to plan for and develop a future that works for everyone.
FUN FACT
Housing
Commercial Land Use
Official Community Plan
Agriculture
Natural Environment
Industrial Land Use
An OCP is a legal requirement under Sections 471 to 478 of the provincial Local Government Act.
Transportation
Parks, Recreation, and Culture
Utilities and Infrastructure
Community Services
Climate Change
Vibrant
Inclusive Communities
WHY ARE WE UPDATING THE OFFICIAL COMMUNITY PLAN?
PROVINCIAL REQUIREMENTS
The BC Government has ordered cities across the province to update their Official Community Plans to expedite the addition of more housing. The current OCP was originally developed in 1985. While updated over the years, it is no longer able to keep up with the current needs and housing pressures facing the municipality.
This update is being done to reflect the current urgent housing needs of our community and respond to new provincial legislation.
HOUSING OUR GROWING POPULATION
The Province estimates that Delta’s population will grow by more than 30,000 people in the next 20 years. This is an increase of approximately 30% over today’s population of 112,000.
Delta is expected to need another 14,000 homes over the next 20 years and the rate of development is not keeping pace.
To keep up with this growth, changes will be coming to Delta neighbourhoods to enable a greater variety of housing forms to house our growing population.
HOMES IN DELTA
The majority of homes in Delta were built before 1980. As housing stock ages, we need to consider how we will both maintain older affordable housing stock as well as replace older housing to provide enough homes for a growing population.
Age of Homes in Delta Before 1980 1981 - 2000 2001 - 2021 54% 28% 19%
LOOKING BACK TO 1985
WHAT WAS IT LIKE TO BUY OR RENT A HOME IN 1985?
Delta’s OCP last underwent a comprehensive update in 1985. The cost of housing in Delta was very different at the time. While the average houshold income roughly doubled between 1985 and now, the average value of a single-detached dwelling increased by nearly 10x.
FOR SALE IN
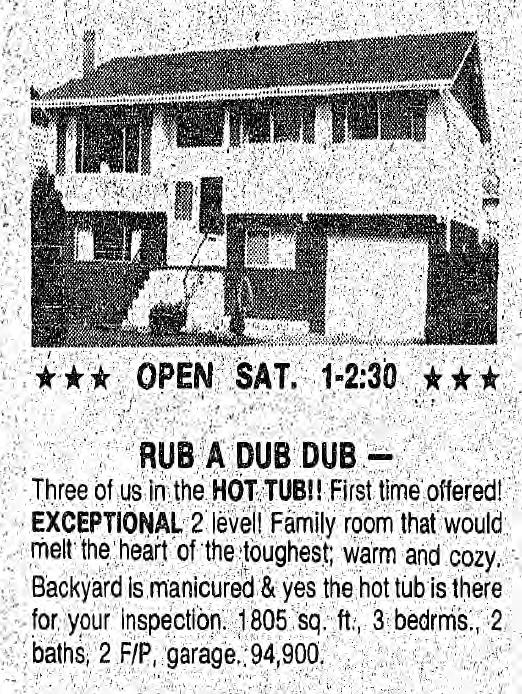
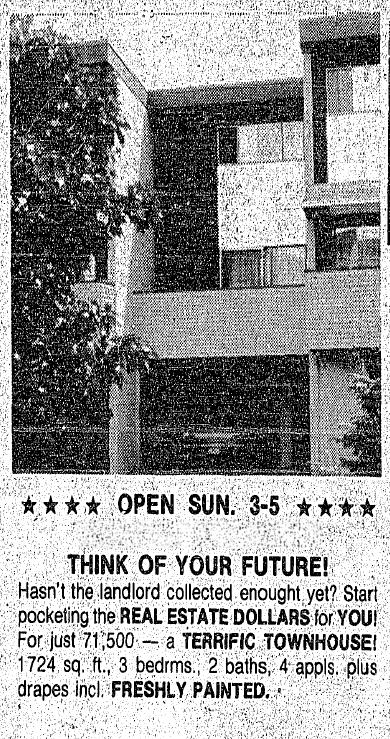
FOR RENT IN 1985
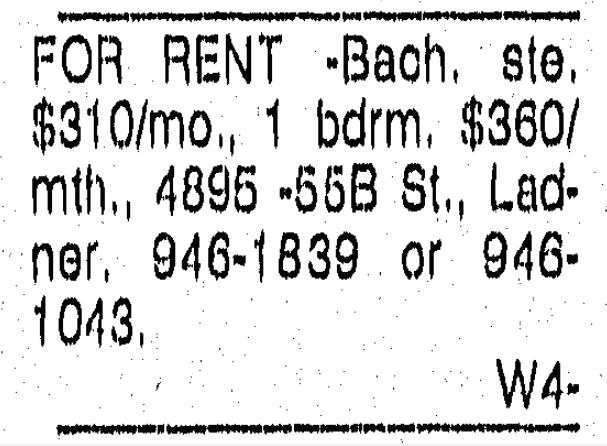
Rentals in Ladner range from $1,500 to $2,500 for 1 bedroom units, while larger units are a minimum of $2000 a month.
As of 2023, the average rent in Delta is $1,523 and the current vacancy rate is 0.4% (one of the lowest in the region). A low vacancy rate indicates that there is not enough rental stock to meet current demand.
1985
AVERAGE HOUSEHOLD INCOME 1985 2021 $41,073 $95,000 AVERAGE VALUE OF A DWELLING 1985 2021 $113,807 $1,200,000 Net increase of over 13x Net increase of over 10x
1985 2024 $94,900$1,381,000 1985 2024 $71,500$797,100
DELTA’S POPULATION
HOW IS OUR POPULATION CHANGING?
DELTA’S GROWING POPULATION POPULATION DISTRIBUTION

Growth is projected to increase by more than 30,000 people in the next 20 years.
Relative Increases in Age Groups, 2016 - 2021
Delta’s population is aging but there is also an increasing number of children and young adults. It is important to consider the housing needs for new families and young adults who may be moving into their own home. Between the last two Census periods, there was a slight increase in the number of children and a substantial increase in the number of young adults as shown in the figure above (right).
Population, 2001 - 2051 160,000 150,000 140,000 130,000 120,000 110,000 POPULATION 100,000 90,000 80,000 2001 2006201120162021202620312036204120462051 HISTORICAL FORECAST 100,000 99,800 103,000 105,500 111,900 123,000 132,000 141,000 148,500 154,000 158,000
Delta
CHILDREN AGES 0-14 YOUNG ADULTS AGES 15-24 0.2% WORKFORCE AGES 25-64 4.2% SENIORS AGES 65+ 16.3% 6.2% HISTORIC RATE OF CHANGE, 1941 - 2021 0 50 100 150 200 250 25 75 125 175 225 2021 2011 2001 1991 1981 1971 1961 1951 1941 2.1% 27.0% 9.3% 16.4% 61.8% 249.5% 71.7% 49.6% 73.4% Percentage Increase in Number of Households, 1941 - 2021 PERCENTAGE YEAR
OFFICIAL COMMUNITY PLAN UPDATE
THREE BIG CHANGES
Increasing Opportunities for Townhouses and Apartments in Key Locations
To reach the Provincial Housing Target, we need a greater diversity of housing forms. This includes new townhouse and apartment opportunities, and increased densities in urban centres and major corridors.
Enabling Small-Scale, Multi-Unit Housing
In response to provincial legislation, Delta must update land uses and zoning to accommodate up to four units per lot in areas previously designated for single-detached and duplex dwellings.
3
Simplifying Land Use Designations
The current OCP contains over 75 unique land use designations. Harmonizing residential and mixed-use designations helps to reduce development barriers, build flexibility, and streamline the development process. These changes will also be reflected in future Zoning Bylaw updates to align with provincial requirements.
WHAT’S NEXT?
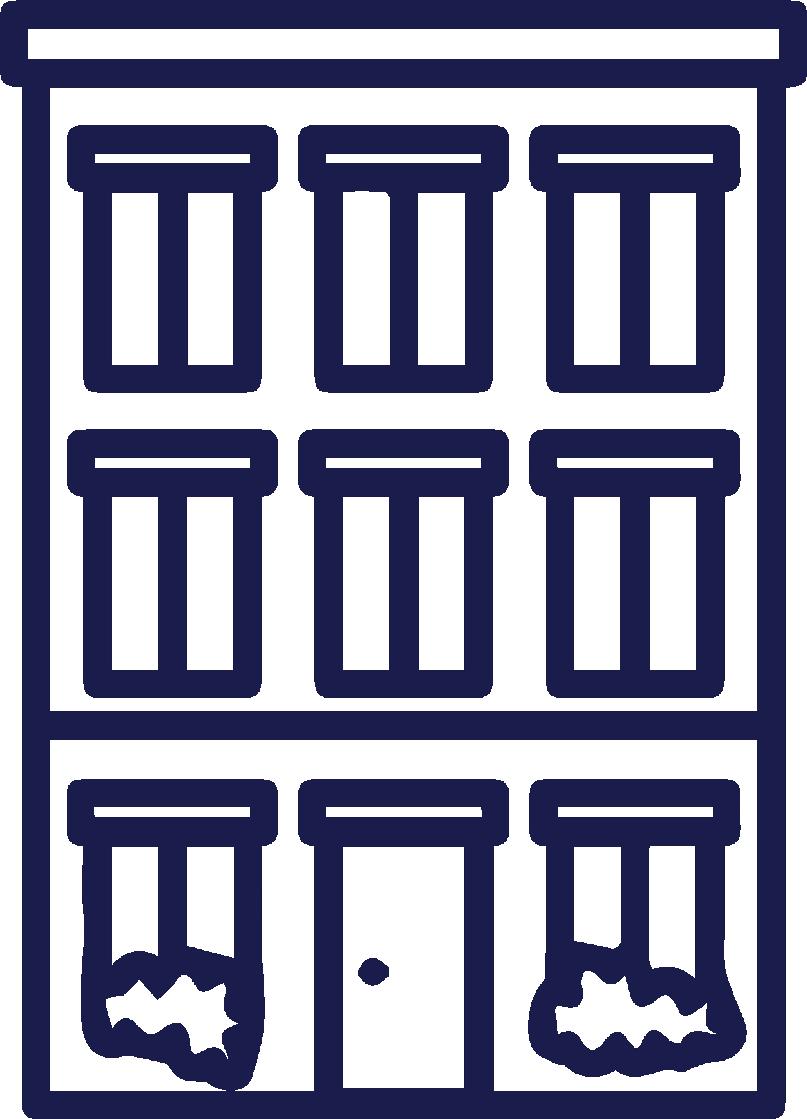
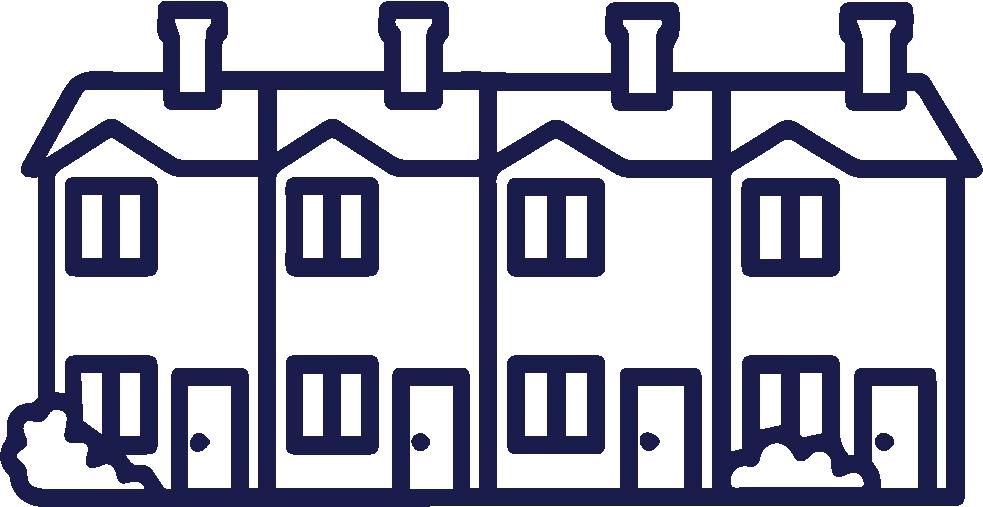

The City is undertaking a multi-phase process to share information about the changes and invite feedback from residents within the constraints of the provincial mandate.
Materials and updates are available on letstalk.delta.ca/HousingOurFuture or by scanning the QR code. Register online to receive updates, provide feedback, and find out more about opportunities to get involved.
PHASE 1 Raise awareness and build understanding February PHASE 2 Review direction and gather feedback March PHASE 3 Confirm draft OCP and public hearing April PHASE 4 Statutory reviews and adoption Spring 2024
1
2
SMALL-SCALE MULTI-UNIT HOUSING
PROVINCIALLY-REQUIRED ZONING CHANGES BY JUNE 2024
WHAT IS SMALL-SCALE MULTI-UNIT HOUSING?
Small-scale multi-unit housing describes a range of building forms that can provide additional housing units on traditionally single-detached lots. Examples of small-scale multi-unit housing include:
• Secondary suites in single-detached dwellings and duplexes
• Detached accessory dwelling units (ADUs), like garden suites or coach homes
• Triplexes
• House-plexes
WHAT ARE THE PROVINCIAL REQUIREMENTS FOR SMALL-SCALE MULTI-UNIT HOUSING?
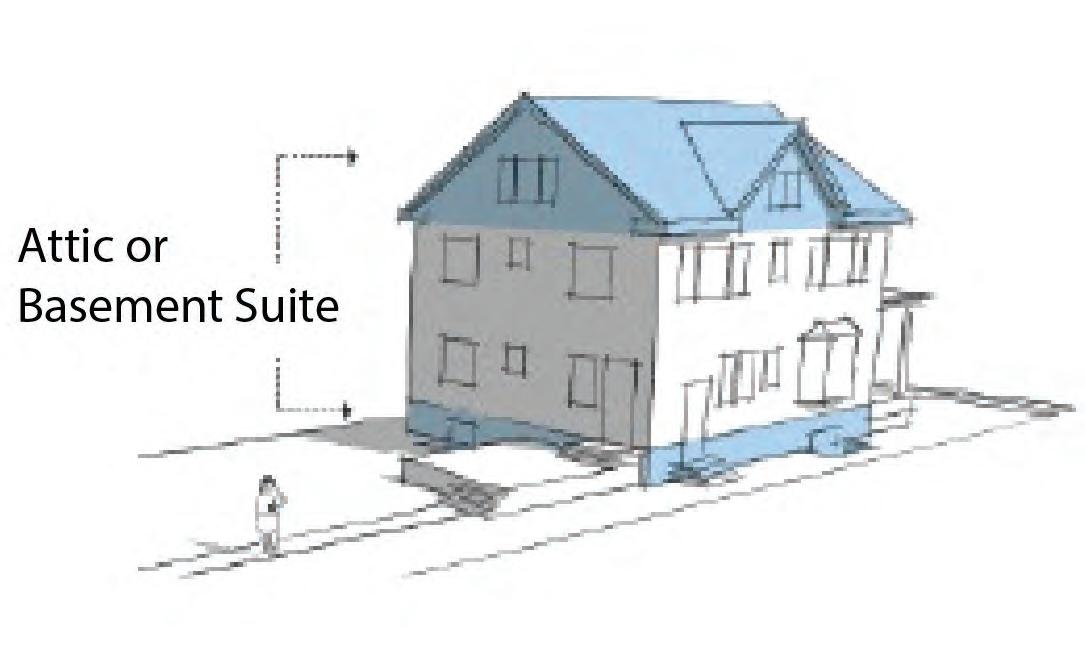
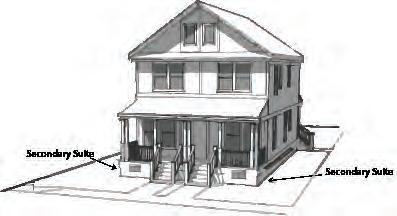

Secondary Suites
Secondary suites and/or accessory dwelling units are allowed province-wide in all single-detached and duplex residential zones.
4 Units in Single Detached Zones
Allow up to four units of small-scale multi-unit housing on all single-detached and duplex properties.
6 Units Near Frequent Bus Service
Allow for six units of small-scale multi-unit housing near frequent bus service on single-detached and duplex residential lots.
Please note the above provincial requirements are subject to municipal development standards including minimum setbacks, minimum lot coverage, building height, and maximum floor space area.
Four
unit composed of duplex with secondary suites
development
Secondary
suite located in either basement or attic Fourplex
SMALL-SCALE MULTI-UNIT HOUSING
IMPLEMENTING THE REQUIREMENTS

SECONDARY SUITES
The City of Delta already permits secondary suites in single-detached and duplex residential zones.

4 UNITS IN SINGLE-DETACHED ZONES
The Provincial mandate requires the City to allow for four units in all single-detached and duplex zones. Secondary suites, accessory dwelling units, and coach homes are all examples of units that can contribute towards this unit count. The Official Community Plan will need to be updated by June 30, 2024 to permit up to four units in all single-detached and residential zones.

6 UNITS NEAR FREQUENT BUS SERVICE
This requirement only applies within 400 metres of Scott Road. The Provincial mandate requires the City to allow for six units in this area and the Official Community Plan will need to be updated by June 30, 2024 to meet this requirement.

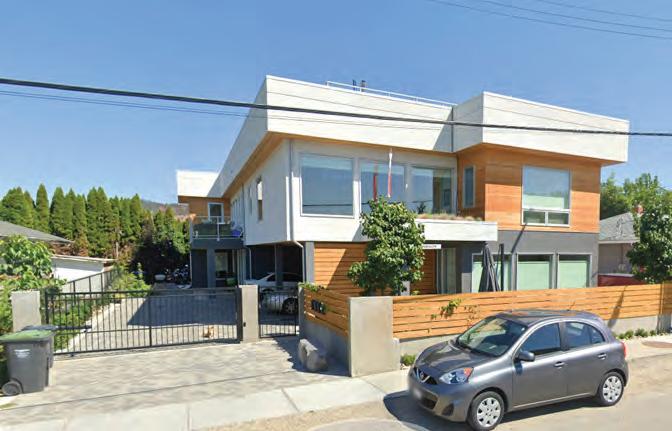

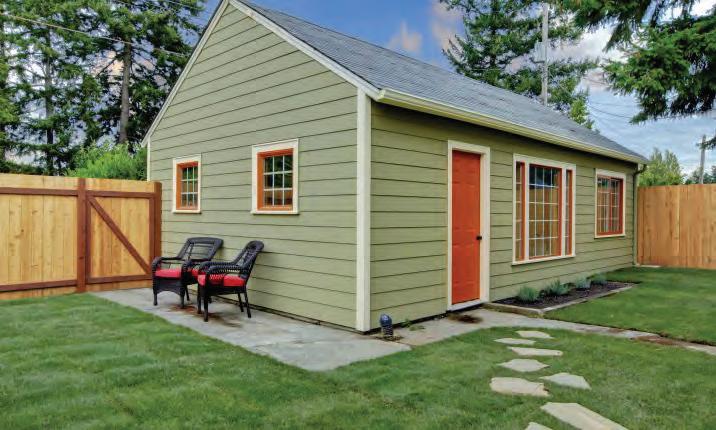 Coach Home in Ladner
Fourplex in Kelowna
Duplex in Tsawwassen
Garden Suite in Victoria
Coach Home in Ladner
Fourplex in Kelowna
Duplex in Tsawwassen
Garden Suite in Victoria
SMALL-SCALE MULTI-UNIT HOUSING EXAMPLES
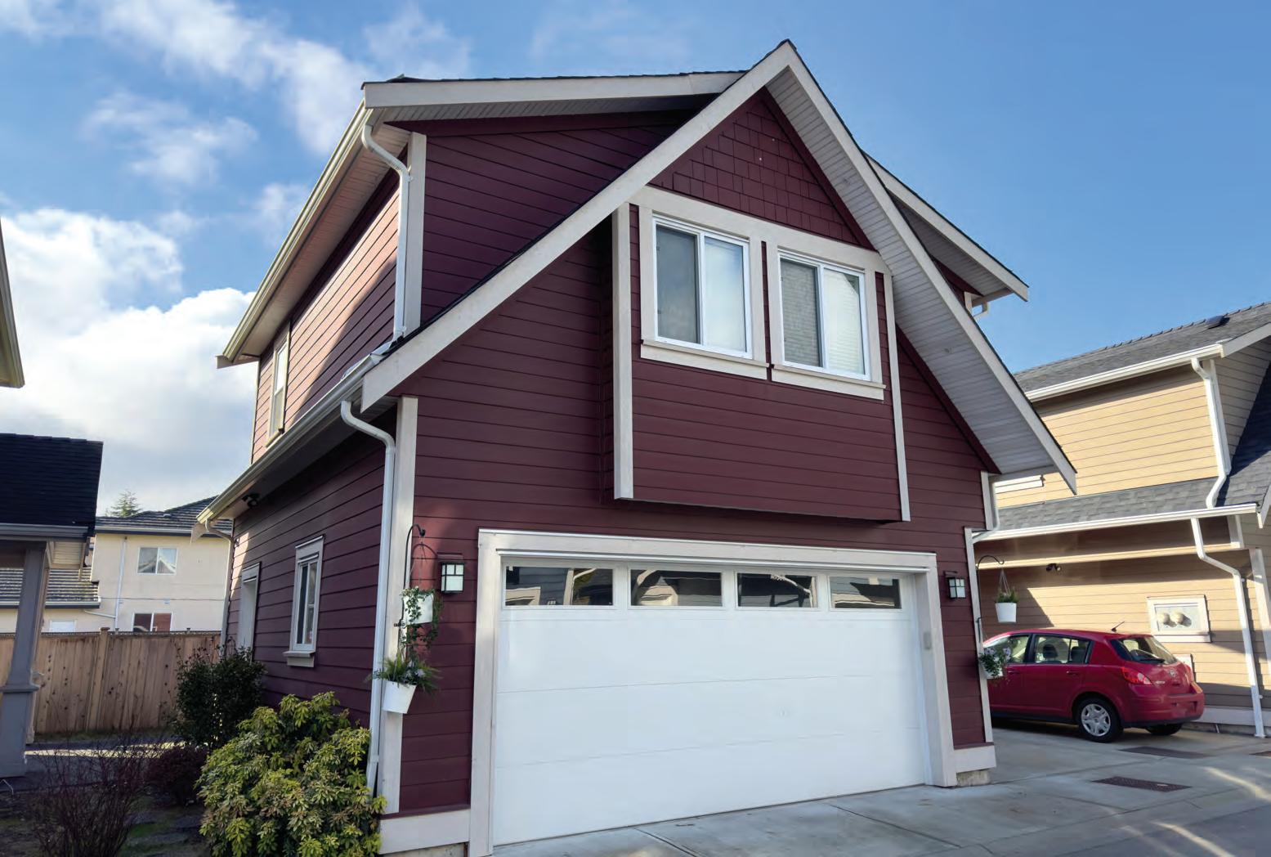
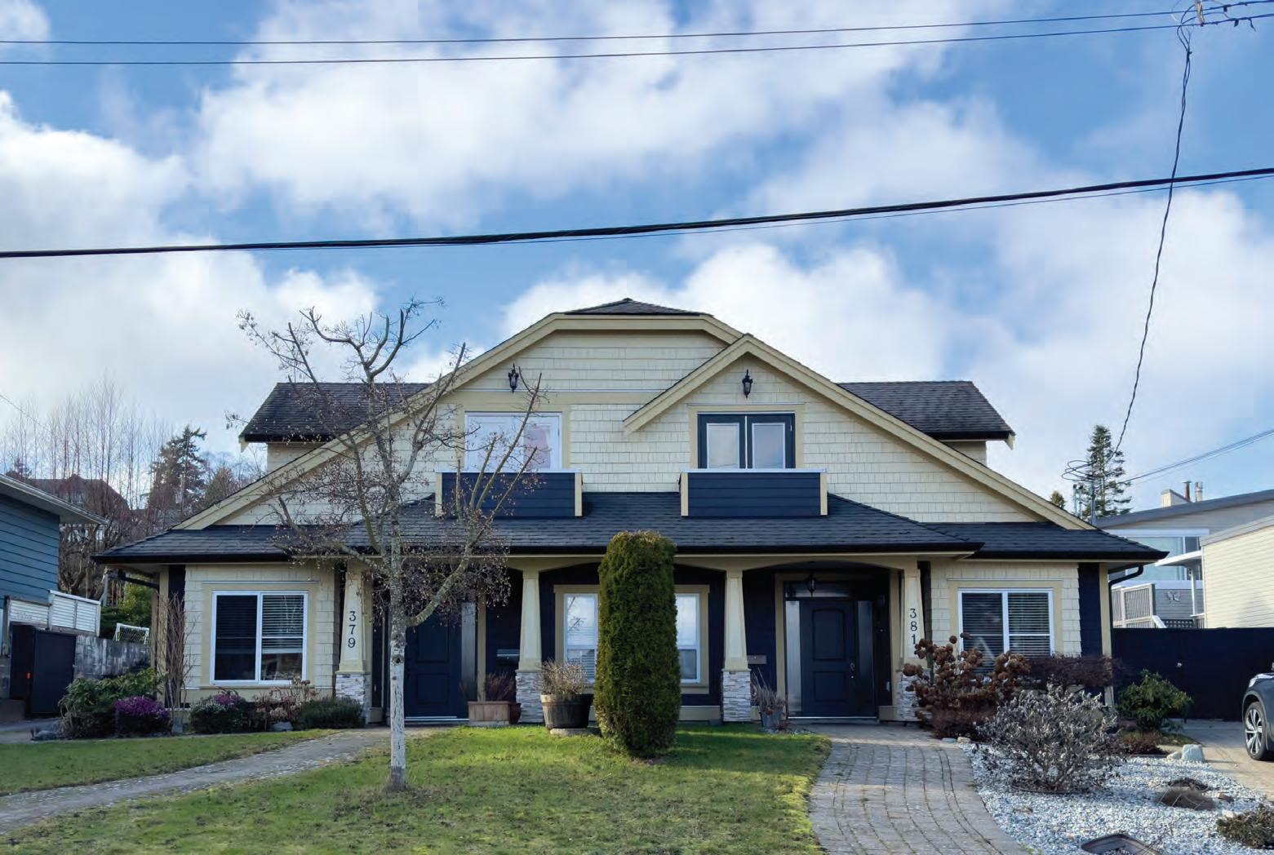
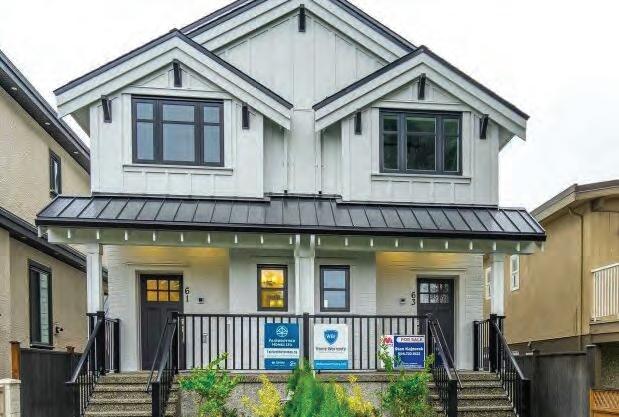
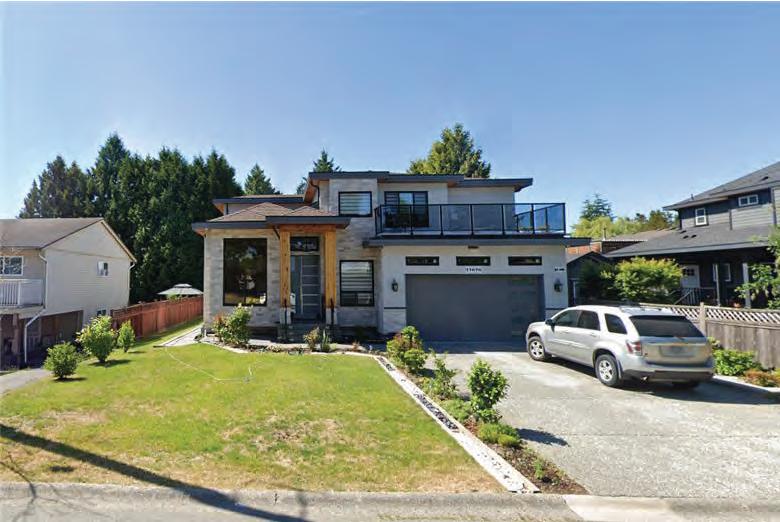

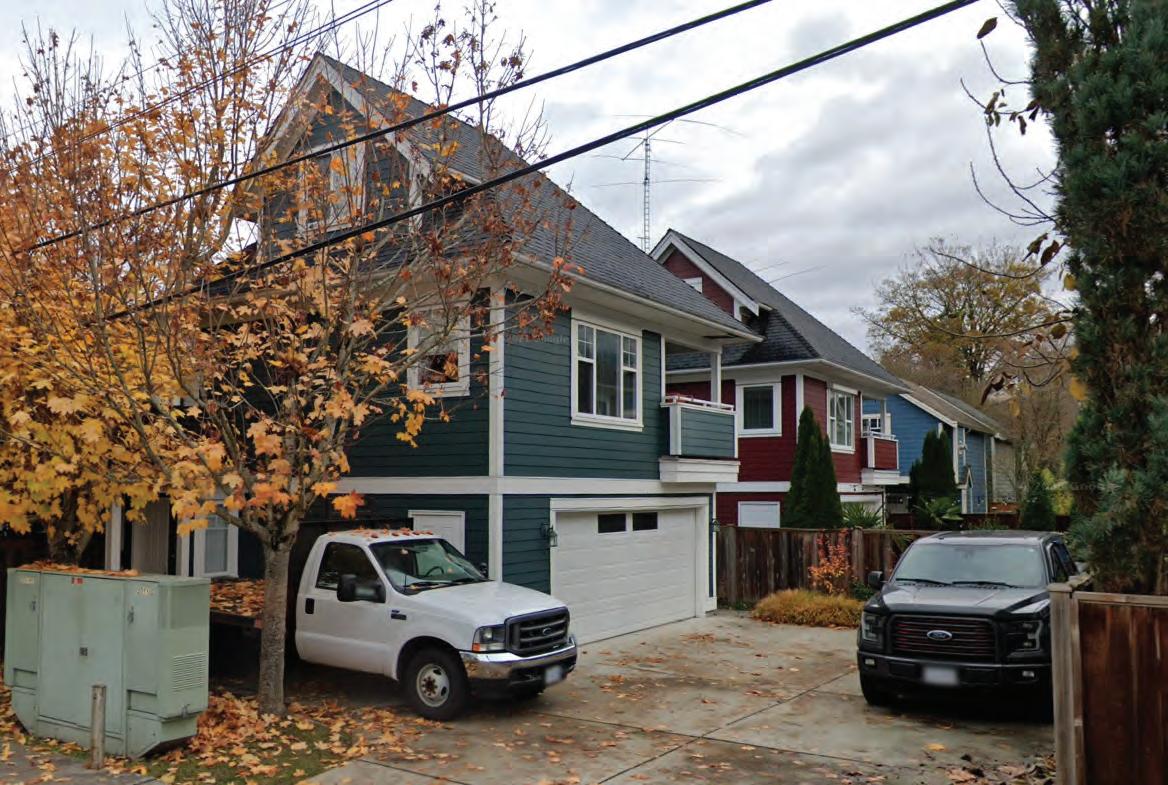 Coach House in Vancouver
Duplex in Tsawwassen
Basement Suite in North Delta
Coach House in Ladner
Duplex with Suites in Vancouver
Duplex in Tsawwassen
Coach House in Vancouver
Duplex in Tsawwassen
Basement Suite in North Delta
Coach House in Ladner
Duplex with Suites in Vancouver
Duplex in Tsawwassen
ConservationAgricultural
Parks, green spaceAgriculture and farm residential
• Accessory buildings only.
• Farm and agricultural buildings, detached residential.
CITYWIDE URBAN STRUCTURE
In ll in low density neighbourhoods
Small Scale
Residential
Lower density residential including small scale, multi-unit housing
Apartments and townhouses near services and transit
• Single-detached houses, duplexes, houseplexes, accessory dwelling units like secondary suites, garden suites and coach homes, and corner stores/cafes.
• Maximum height 2.5 storeys.
• Maximum 4 units per lot, or 6 within 400 m of RapidBus stops in North Delta.
Mixed Residential Neighbourhood Centres & Corridors
“Missing Middle” including townhomes and ground oriented developments
Urban Centres
Low-rise buildings and townhouses in some cases
Up to mid-rise apartments and mixed use buildings
Building Types and Height
• Townhouses with potential for some houseplexes and corner stores/cafes.
• Maximum height 3 storeys.
• Townhouses, low-rise apartment buildings, commercial or mixed-use buildings with retail mostly on ground floor.
• Maximum height 6 storeys.
• Low to mid-rise residential and mixed- use buildings with commercial and civic uses on ground floors that contribute to lively, inviting, and safe pedestrian spaces.
• Generally up to 6 storeys.
• Some opportunities for up to 24 storeys.
• Community contributions will be required for projects with more than 6 storeys and will need to be significant to achieve maximum heights.
• Refer to Ladner Village Height Map.
Scott Road Corridor Industrial and Civic / Institutional
Up to high-rise apartments and mixed use buildings
Industrial and institutional buildings, standalone civic facilities
• Mid to high-rise residential and mixed- use buildings with commercial and civic uses on ground floors that contribute to lively, inviting, and safe pedestrian experience.
• 6 -32 storeys, with heights transitioning into lower forms moving west.
• Community contribution will be required for projects with more than 6 storeys.
• Refer to Scott Road Height Map.
• These designations will have similar building types and heights allowed
• No specified maximum heights.
Marine Mixed Use
Marine mixed use and water related industries along waterfront
• Mix of building types with limited residential, including existing float homes.
AREAS FOR GROWTH
HEAT MAP
This map shows which areas of the City are close to transit and services essential for daily needs like grocery stores, pharmacies, and schools. The areas with higher scores in green are close to transit and daily needs. The areas with lower scores in red are further away from transit and daily needs. This analysis was used to inform where there are more opportunities for housing like apartments and townhouses.

Metro Vancouver, Tilbury and Annacis Island. Our goal is to ensure that industry remains a strong and land base. No changes are proposed to the land areas within this designation.








These walkable and vibrant areas would allow residents to access daily needs close to home.
As required by the Province, small scale lots will secondary suites, coach homes and garden suites. The goal is to balance neighbourhood character with
FRASERRIVER 91 CITY OF SURREY 91 Alex Fraser Bridge River Road (120 Street) Rapid Bus Cougar Creek
commercial
residential and neighbourhood centres. In neighbourhood centres and along major small
businesses.
Conservation Industrial Neighbourhood Centres & Corridors This area has the highest density and is located directly adjacent to transit, shops and services. Locations have been selected major developments. Scott Rd Corridor Urban Centres & Mixed Residential Small Scale Residential
has lands throughout the City to combined into one category. We will continue to Civic & Institutional Scottsdale Exchange TOA Area 200m 400m Burns Bog Watershed Park NORTH DELTA DRAFT NORTH DELTA MAP
natural spaces, sensitive environments and parks, will be conserved. No changes are proposed to these lands which are now combined into one category.
Delta
SCOTT ROAD CORRIDOR HEIGHT MAP
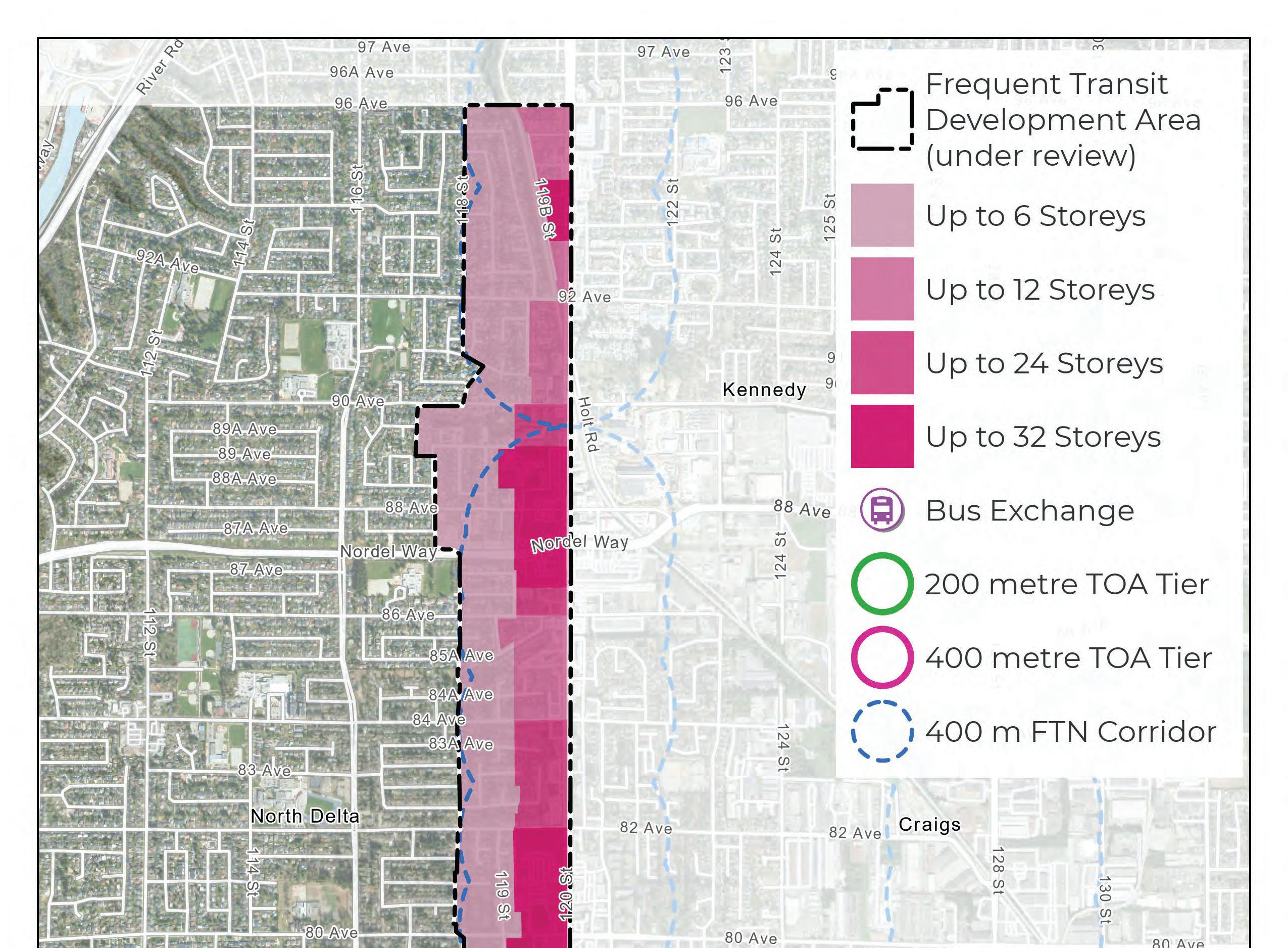

As required by the Province, small scale lots like options to add secondary suites, coach homes and garden suites. The goal is to balance neighbourhood character with opportunities



close to transit and services. This area allows and neighbourhood centres.
In neighbourhood centres and along major corridors such as Ladner Trunk Road, these areas units and small commercial businesses. These walkable and vibrant areas would allow residents to access daily needs close to home.
Marine Mixed Use
The plan will preserve related industries.

Urban Centres
adjacent to transit, shops and services. Locations have been selected where there support growth.






Industrial
Metro Vancouver, Tilbury and Annacis Island. Our goal is to ensure that industry remains a strong and land base. No changes are proposed to the land areas within this designation.
Conservation
Delta's natural spaces, sensitive environments and parks, will be conserved. This includes Deas Island Regional Park and Ladner Harbour Park. No changes are proposed to these lands which are now combined into one category.
one category. We will continue to provide
our agriculture sector. No changes are proposed to this designation.
FRASERRIVER CrescentSlough GeorgeMasseyTunnel
Sloug h
Chilukthan
H
DeasSlough
Delta has lands throughout the City to
Civic & Institutional
Neighbourhood Centres & Corridors
Mixed Residential
Small Scale Residential
Agriculture
Ladner Harbour Park
LADNER
LADNER MAP
Deas Island Regional Park
DRAFT
LADNER VILLAGE HEIGHT MAP
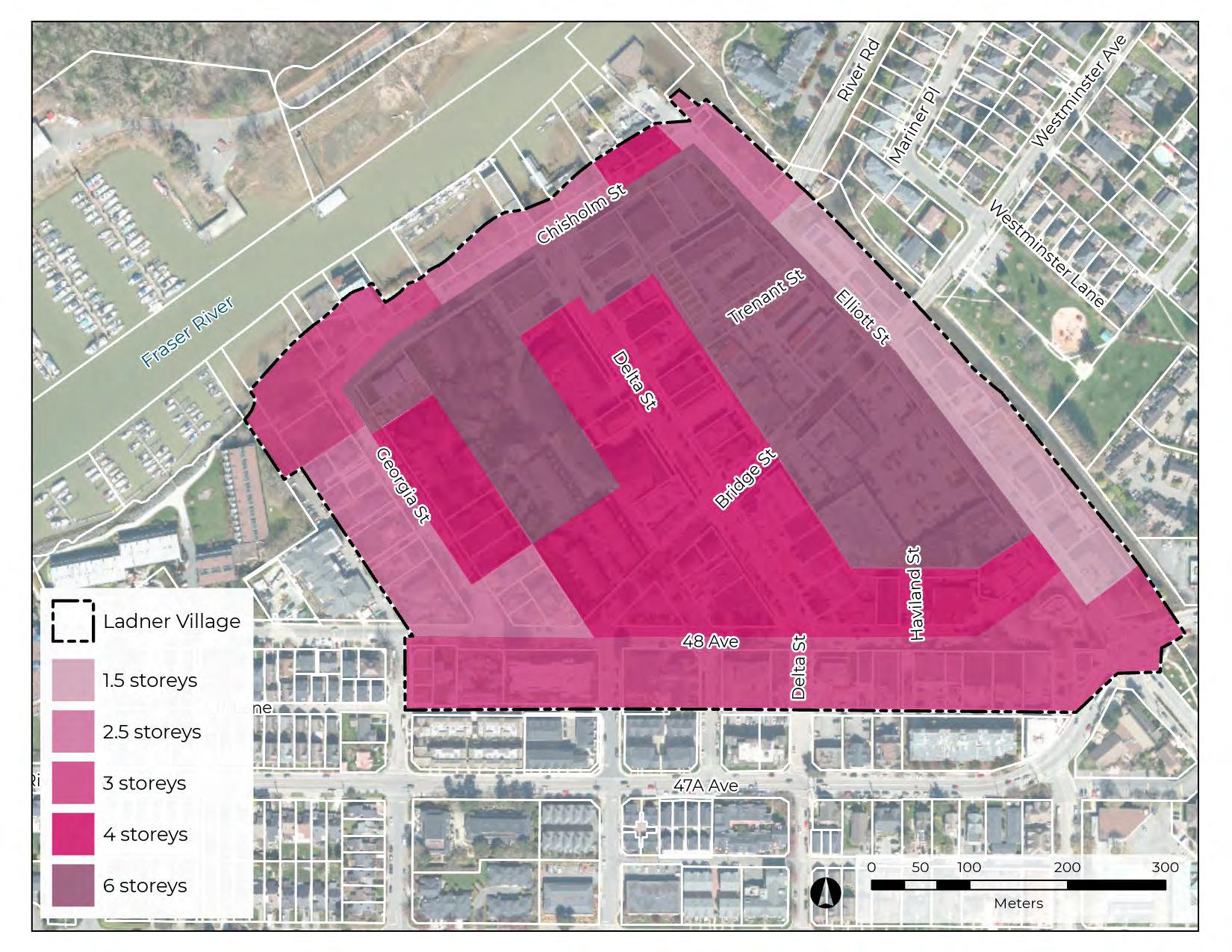
Small Scale Residential
As required by the Province, small scale lots options to add secondary suites, coach homes and garden suites. The goal is to balance neighbourhood character with opportunities
Mixed Residential
close to transit and services. This area allows and neighbourhood centres.
Neighbourhood Centres & Corridors
In neighbourhood centres and along major
small commercial businesses. These walkable and vibrant areas would allow residents to access daily needs close to home.

Urban Centres
This area has the highest density and is located directly adjacent to transit, shops and services. Locations have been selected where major developments.
Industrial
Metro Vancouver, Tilbury and Annacis Island. Our goal is to ensure that industry remains a strong and land base. No changes are proposed to the land areas within this designation.
Agriculture
our agriculture sector. No changes are proposed to this designation.


Delta has lands throughout the City to combined into one category. We will continue to
Boundary Bay Park
Civic & Institutional Conservation
Delta's natural spaces, sensitive environments and parks, will be conserved. This includes Boundary courses. No changes are proposed to these lands which are now combined into one category.
 TSAWWASSEN FIRST NATION
TSAWWASSEN FIRST NATION
UNITED STATES OF AMERICA
TSAWWASSEN FIRST NATION
BOUNDARYBAY
STRAITOFGEORGIA
TSAWWASSEN DRAFT TSAWWASSEN MAP
COMMERCIAL LAND USE
COMMERCIAL USES IN DELTA’S URBAN COMMUNITIES
Delta’s three urban communities each have their own central shopping area. North Delta’s commercial uses are concentrated along Scott Road and in the Nordel Social Heart commercial node at 112th Street and 84th Avenue. Ladner’s commercial uses are concentrated in its historic Village, with additional plazas along Ladner Trunk Road. In Tsawwassen, commercial uses are centred on 56th Street and 12th Avenue, stretching north along 56th.
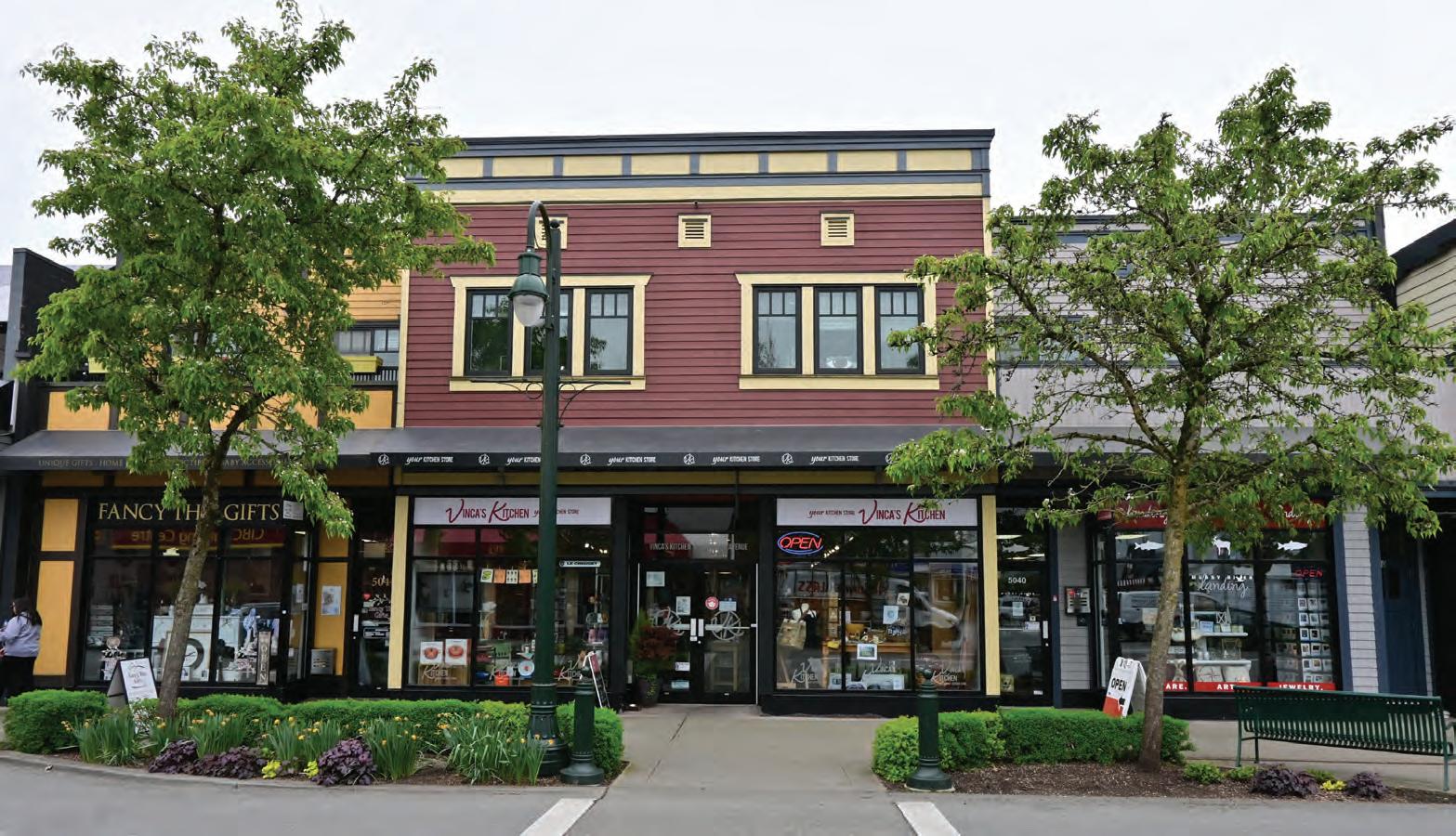
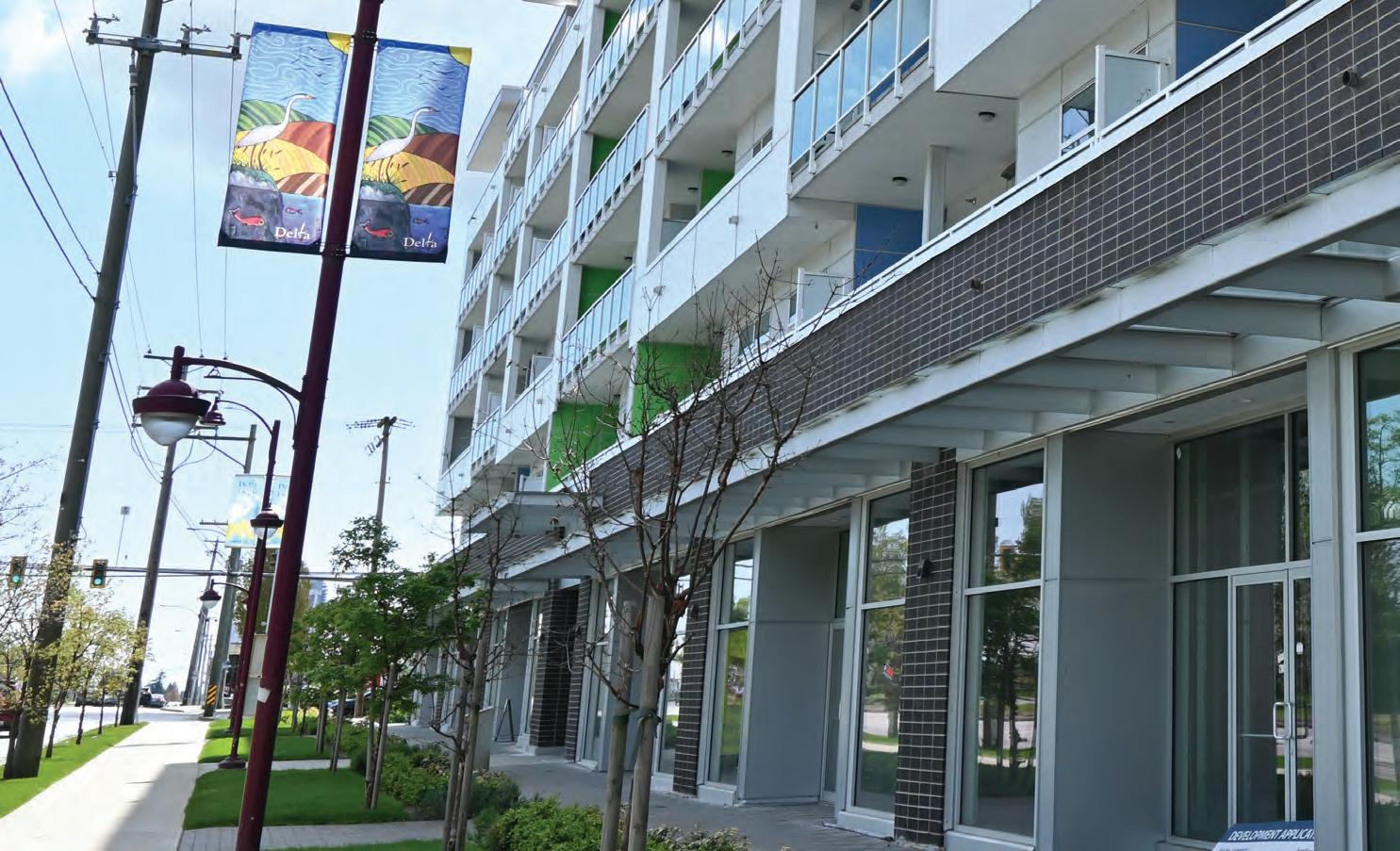
PLANNING FOR COMMERCIAL LAND USE
The major challenges in the future will be to keep existing commercial areas vibrant, and to encourage their revitalization with a mix of uses. The key themes that guide the policies in the Commercial Land Use chapter of the OCP are as follows:




Encourage neighbourhood stores that provide services to local residents
Encourage the revitalization of Delta’s Urban Centres as vibrant and peopleoriented centres of community life
Provide opportunities for small and medium scale businesses on main streets in appropriate locations
Encourage attractive, high quality design
Share your thoughts on Delta’s Commercial Land Use
Ladner Commercial Centre
Mixed-use building, North Delta
INDUSTRIAL LAND USE
DELTA’S INDUSTRIAL LANDS
Industrial lands are an important part of Delta’s land base and comprise approximately 13% of the region’s industrial inventory. Delta’s industries are primarily located in Tilbury, Annacis Island and Roberts Bank. OCP policies look towards fostering existing industries, attracting businesses from emerging industrial sectors, and facilitating redevelopment opportunities where older industries vacate, while using more environmentally sustainable features in new buildings.
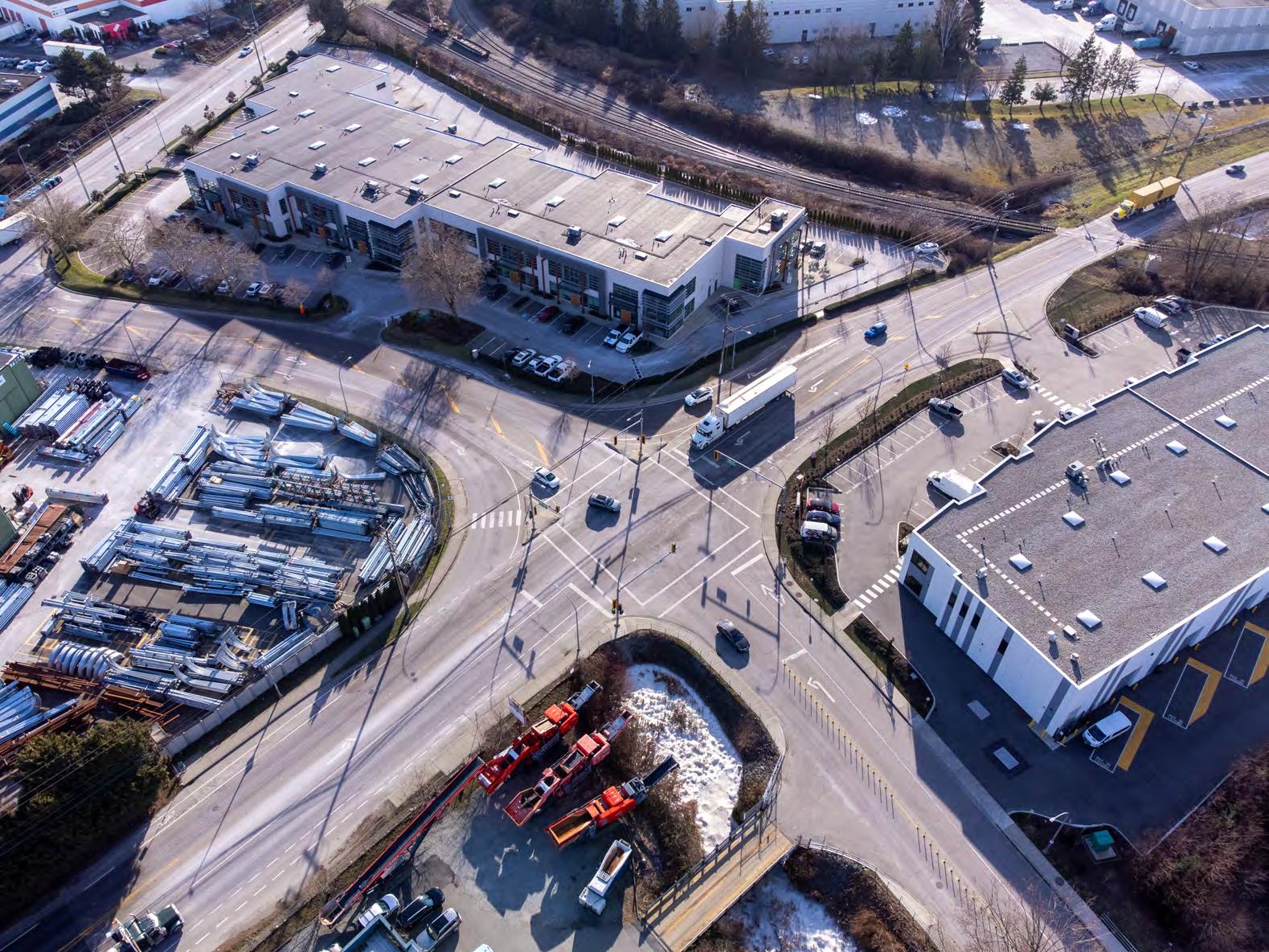
PLANNING FOR INDUSTRIAL LAND USE
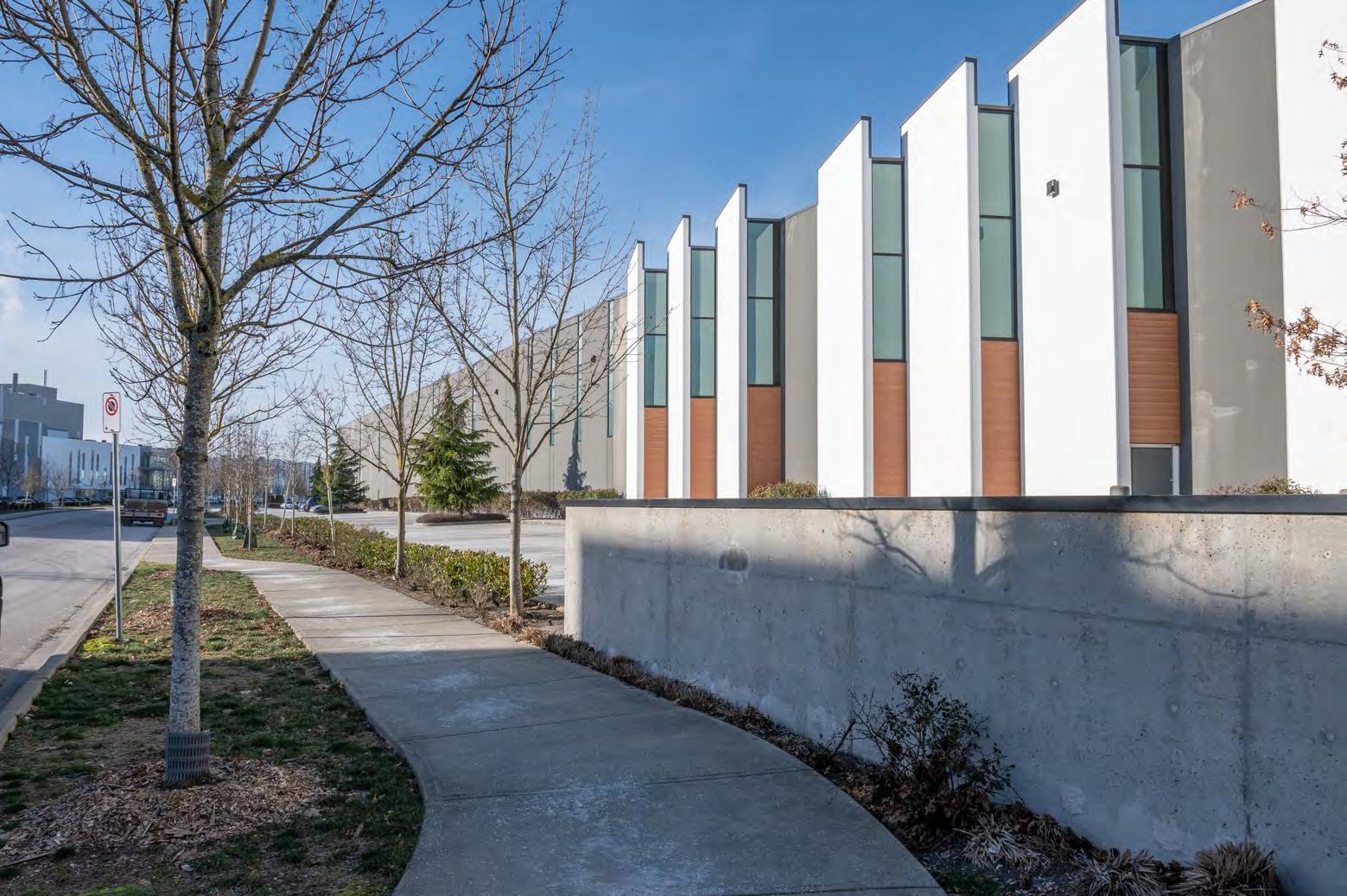
Share your thoughts on Delta’s Industrial Land Use
The key themes that guide the policies in the Industrial Land Use section of the OCP are as follows:





Ensure that industry remains a significant component of Delta’s economy and generates benefits to the community
Use best practices for new industrial development that takes into consideration the environment, adjacent land uses, and traffic
Recognize the Boundary Bay Airport as a valuable asset to the community
Preserve and strengthen Delta’s waterfront and water-related industries
Continue to provide necessary utilities for efficient industrial operations in collaboration with agencies and senior levels of government
Tilbury Industrial Area
Tilbury Industrial Area
TRANSPORTATION
TRANSPORTATION PLANNING
Delta has a complex transportation system that accommodates accessibility needs, pedestrians, cyclists, local traffic, commuter traffic, and goods movement. While traditional transportation planning has focused on the automobile, the OCP is more wide-ranging and actively promotes other modes of travel. Priorities for Delta are to provide an efficient road network, and promote alternate transportation modes. Recent planning efforts in transportation that expand on the transportation within of the OCP include the following:


Cycling Master Plan
Street and Road Network Improvements
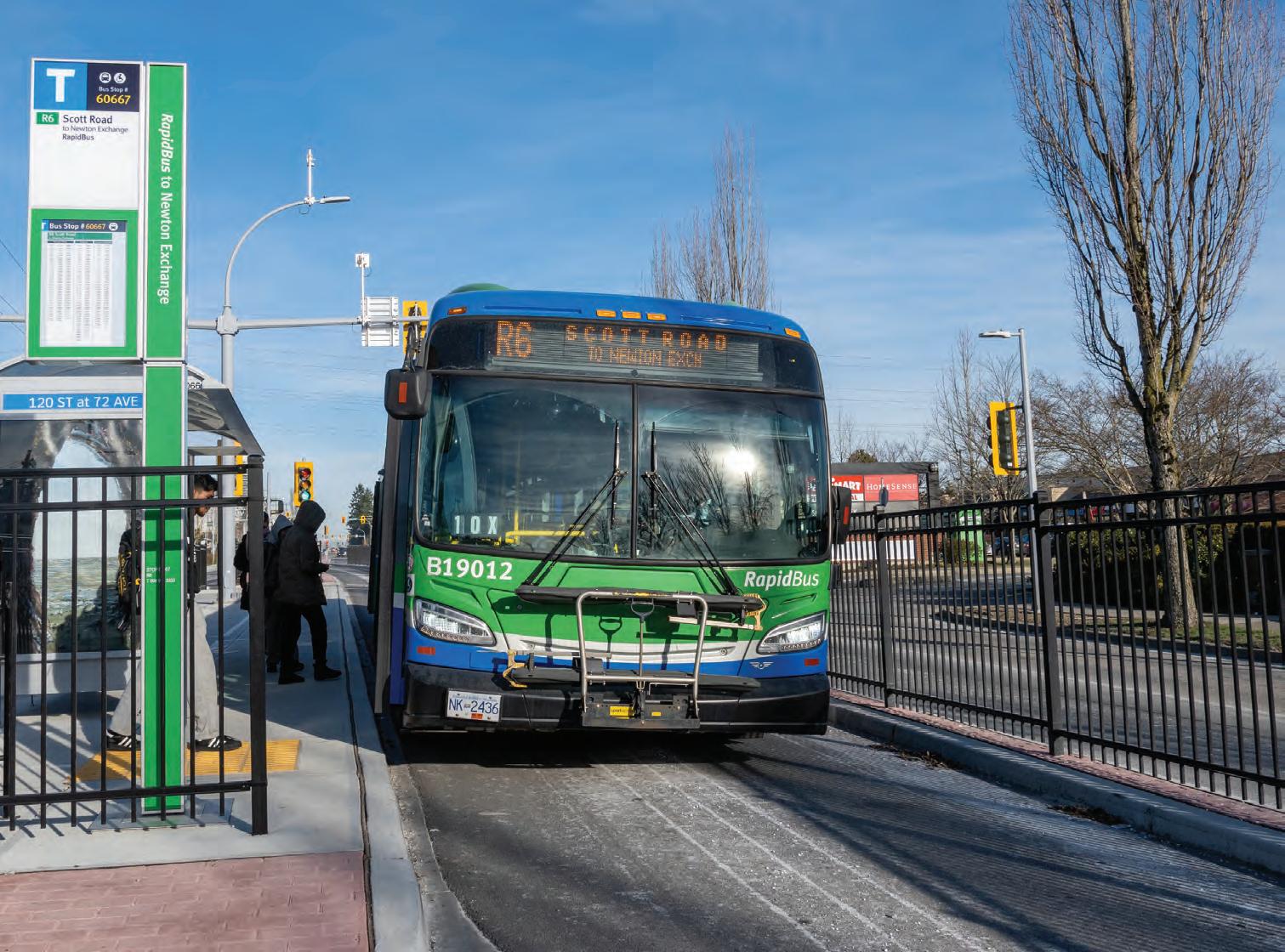
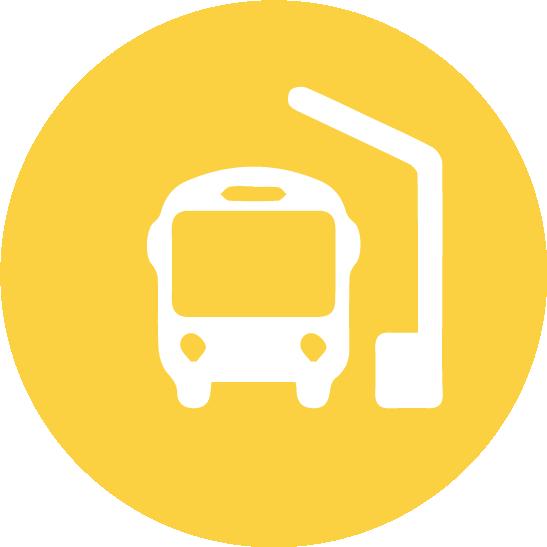

R6 Rapid Bus Vision Zero
Share your thoughts on Transportation
UTILITIES AND INFRASTRUCTURE
DELTA’S INFRASTRUCTURE SYSTEM
Critical to Delta’s well-being and quality of life is the provision, maintenance, and renewal of the municipality’s infrastructure. The key components of Delta’s infrastructure system are:


Storm and Sanitary Sewers Water Supply

Third Party Utilities Diking and Flood Proofing
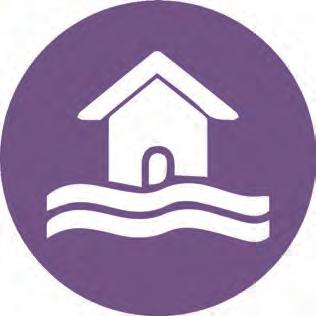
With future population growth, Delta will need to continue maintaining and renew the existing systems while ensuring that creation of new infrastructure is planned in a sustainable way.
CAPACITY FOR FUTURE DEVELOPMENT
The City’s Engineering Department provides a range of public works services in the areas of transportation, water, sewer, drainage, street tree planting, irrigation, solid waste, and recycling. The City’s Development Department is working closely with the Engineering Department to ensure with new development and an increase in housing units public works services can be met.
Delta also works closely with Metro Vancouver on sanitary sewer and water supply systems. For sanitary sewers, Metro Vancouver operates and maintains a network of trunk sewers, pumping stations and wastewater treatment plants. While it is Metro Vancouver that provides Delta with safe drinking water, it is the municipality’s role to distribute it to residences and businesses in the municipality.
The Engineering Department is continually making improvements and upgrading utilities and infrastructure in the City. In recent years capacity increases have been completed or planned in key areas to support housing growth.
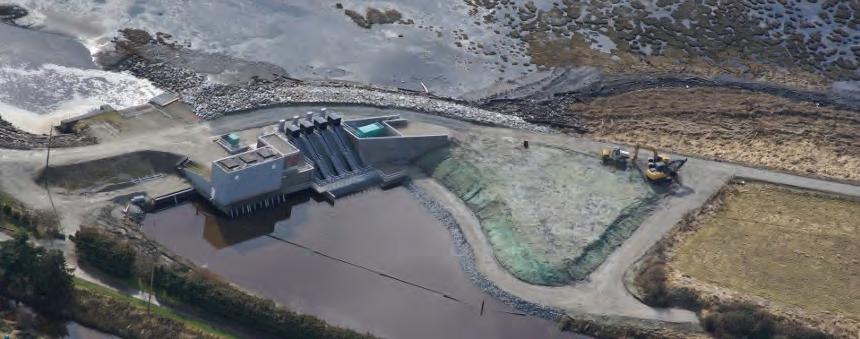
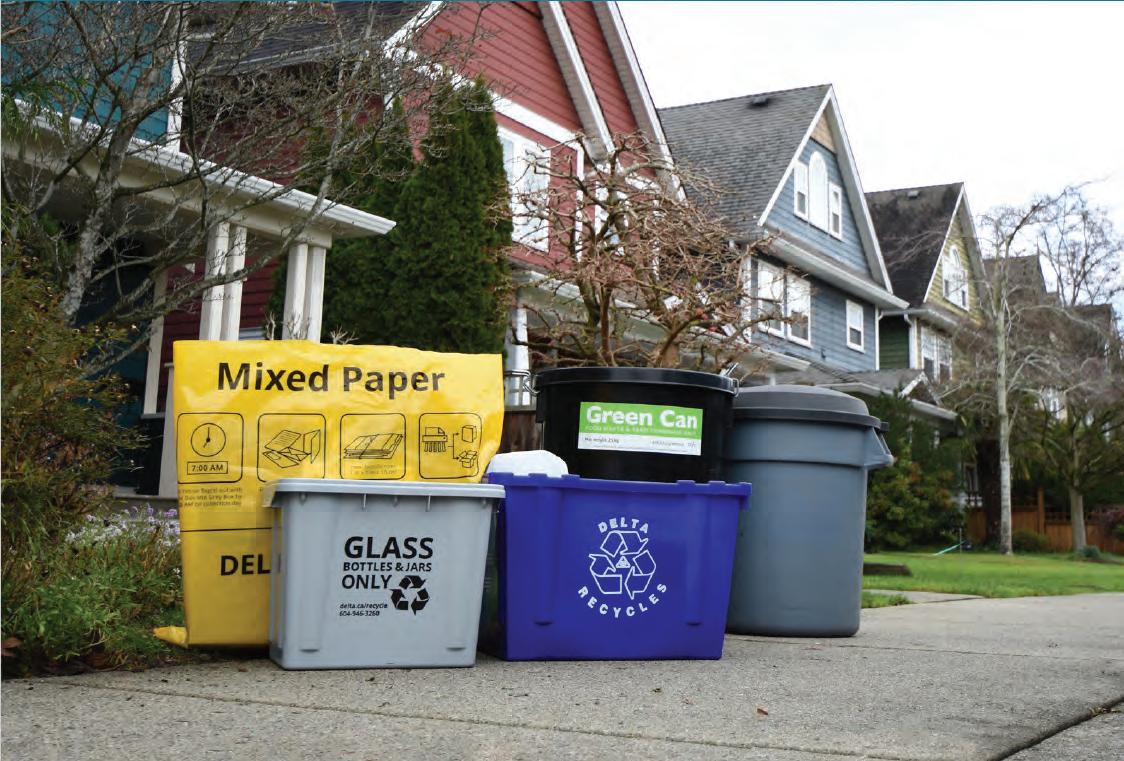
Share your thoughts on Utilities and Infrastructure
Oliver Pump Station
AGRICULTURE
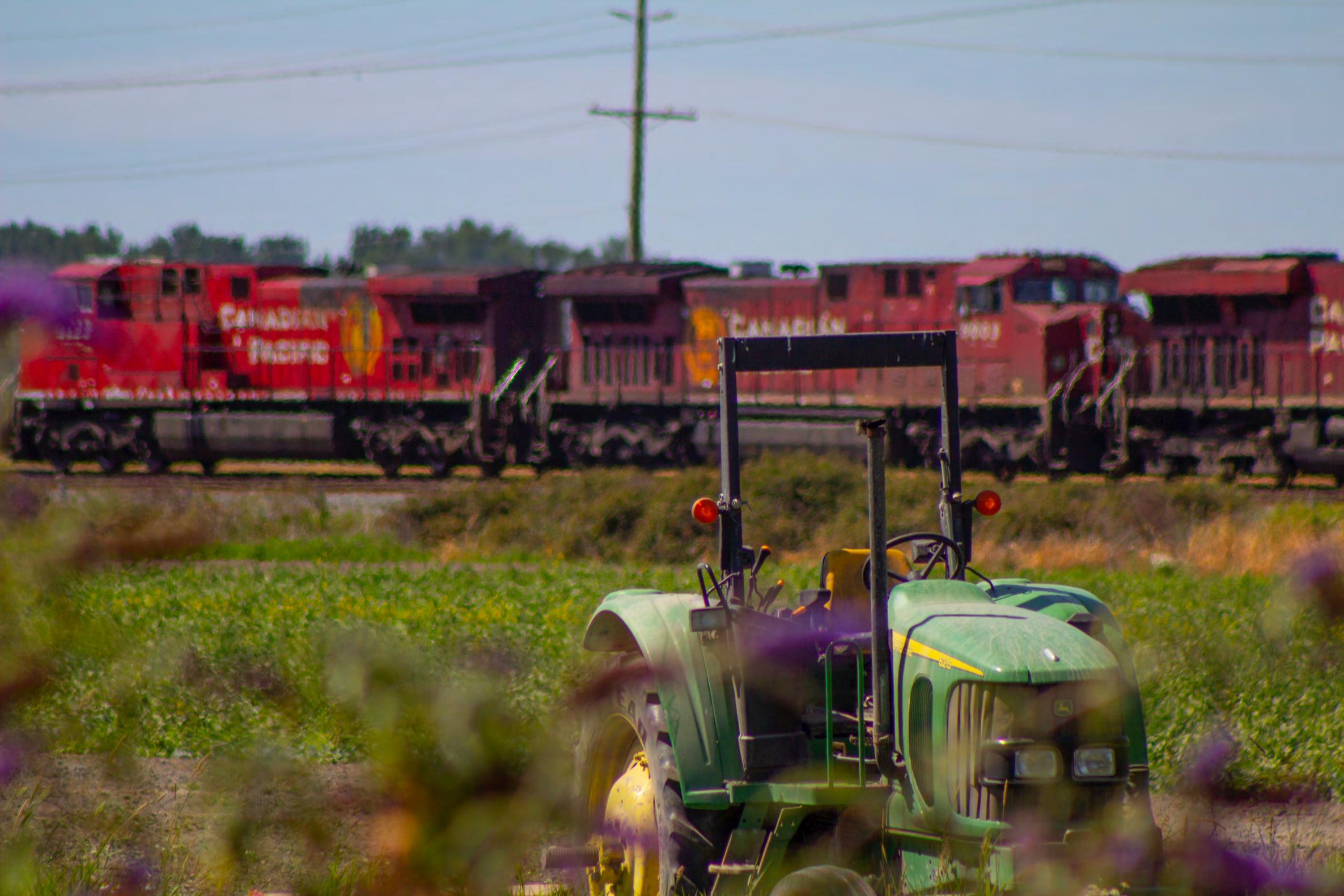
AGRICULTURAL PLAN
The updated Agricultural Plan provides an overview of Delta’s agricultural sector, and works to identify emerging issues and opportunities, and reflects innovative best practices with a focus on the role of local government in the process.
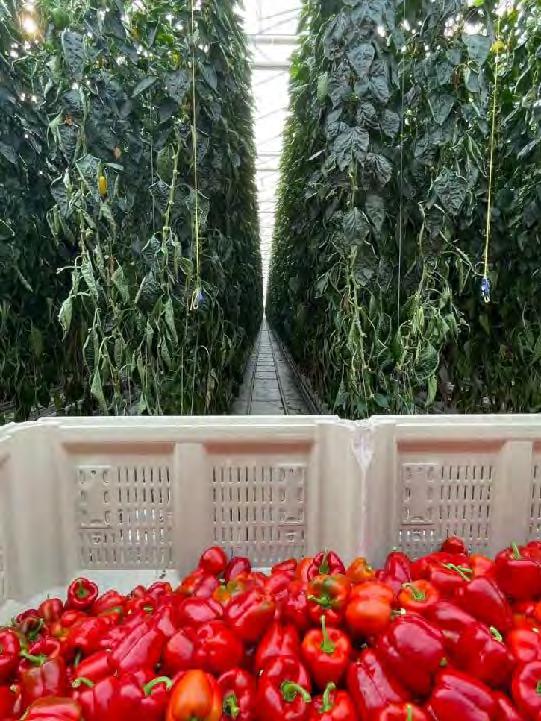
WHAT HAVE WE BEEN DOING?
Last year Delta completed a multi-year process to update the Agricultural Plan. This planning work is being used to inform and update policies in the OCP. The goal of the Agricultural Plan update is to support the business of farming while contributing vitality to the community’s ecological attributes and social, cultural, and economic well-being.
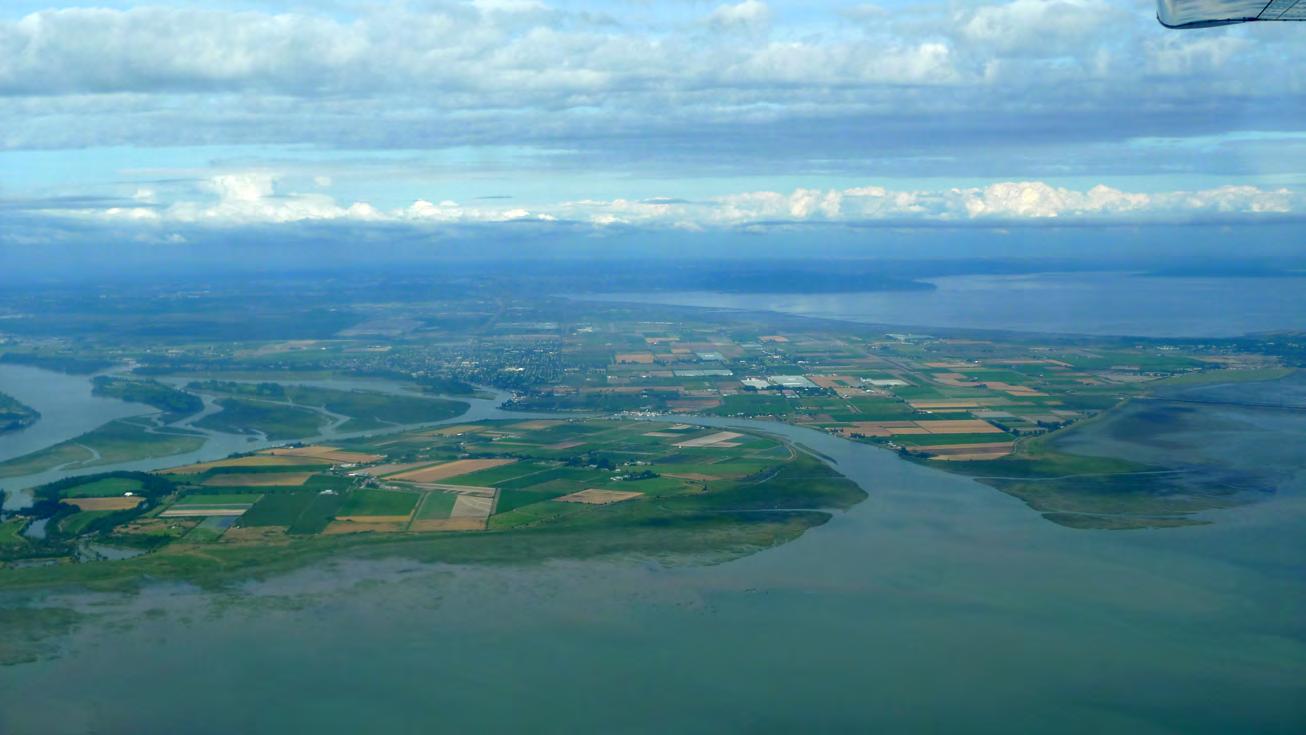

Share your thoughts on Agriculture in Delta
NATURAL ENVIRONMENT AND CLIMATE CHANGE
DELTA’S NATURAL ENVIRONMENT
Delta is located at the heart of the vast Fraser River estuary ecosystem, bounded by the Fraser River, Roberts Bank, and Boundary Bay. The Fraser River is considered the most important salmon spawning river in the world and its estuary provides valuable habitat for herring, shellfish, and other aquatic species.
In addition Delta is home to one of the most significant bog ecosystems in Canada – Burns Bog. Covering approximately 3,000 hectares, the bog is the largest domed peat bog in western North America and represents one of the region’s most important ecological areas.
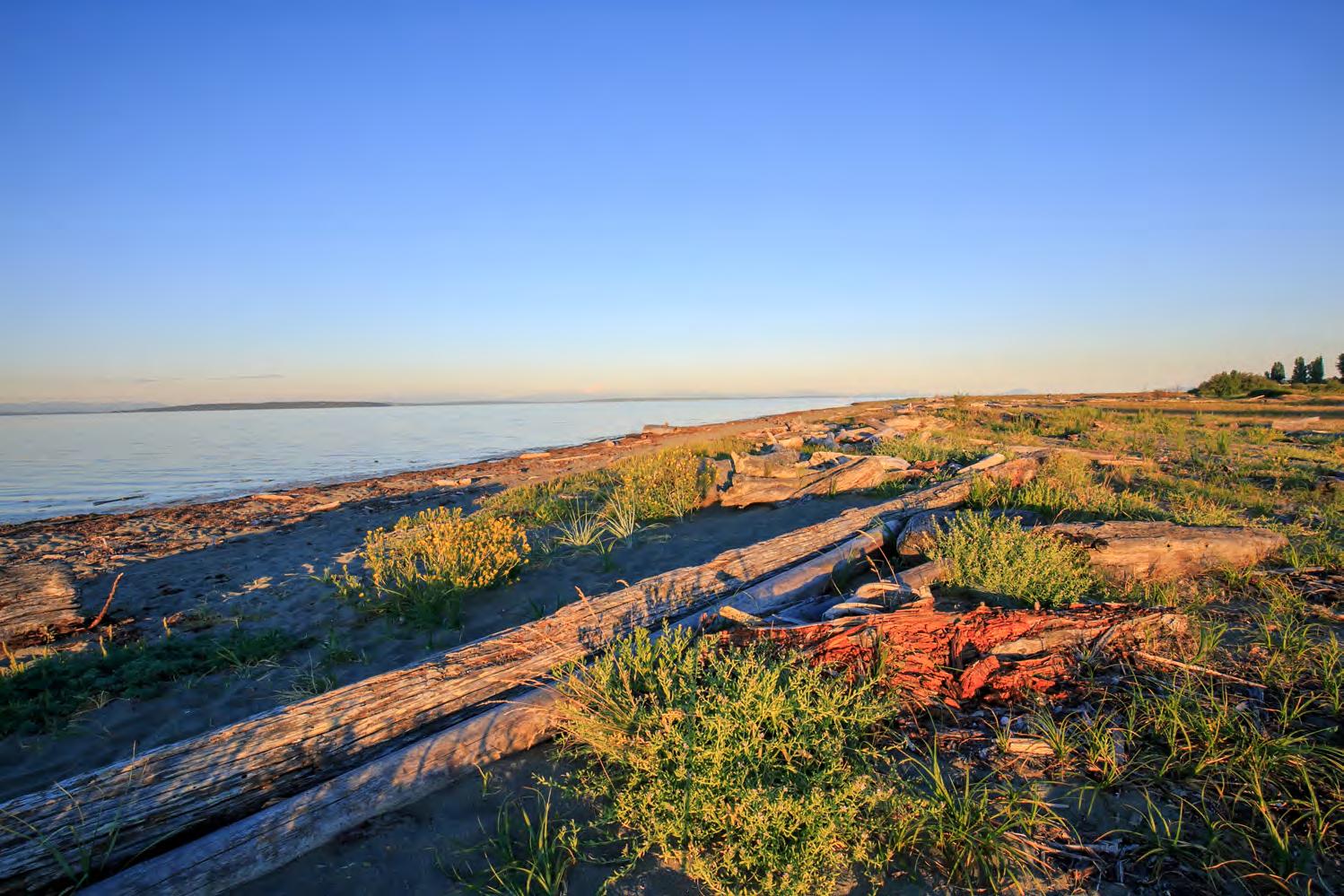
CLIMATE CHANGE
Natural, social, and economic systems are vulnerable to the impacts of climate change, such as flooding, extreme weather events, reduced air quality, and habitat loss. Delta recognizes that now, more than ever before, our community needs to implement bold and urgent measures to address climate change.
The OCP protects these areas under the Conservation designation. The key themes that guide OCP policies about the natural environment are:
• Protecting and enhancing the natural environment
• Hazards and resilience
• Light and noise abatement
• Municipal environmental practices and stewardship
Share your thoughts on the Natural Environment and Climate Change
The key themes that guide OCP policies about the impacts of climate change are:
• Minimizing and planning for the impacts of climate change
• Air Quality
• Improved energy efficiency and reduced water consumption
• Sustainable land use and built environment
Boundary Bay
PARKS, RECREATION, AND CULTURE
DELTA’S PARKS, RECREATIONAL, AND CULTURAL FACILITIES
Parks, recreation, and cultural programs and facilities have evolved over time to meet the needs of the changing population. These services provide opportunities for growth and development while supporting a healthy, vibrant, and cohesive community.
The parks system is comprised of approximately 500 hectares of land in over 140 locations. Harbours, boulevards, civic grounds, cemeteries, and environmental areas complement more traditional parks. The Metro Vancouver Parks and Trails System, and school grounds offer further opportunities.
PLANNING FOR PARKS, RECREATION, AND CULTURE
The key themes and goals that guide the policies in the parks, recreation, and culture section of the OCP are as follows:
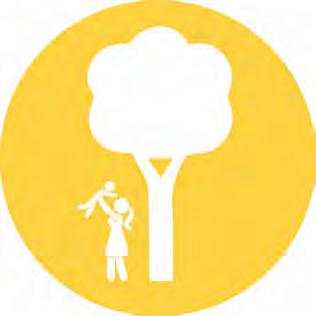


Plan for a comprehensive parks, recreation, and culture system that meets the needs of future generations.

Share your thoughts on Parks, Recreation, and Cultural Facilities
Provide a balance of recreation and cultural services, facilities and programs for the development of an active and healthy community.
Provide, manage and preserve a
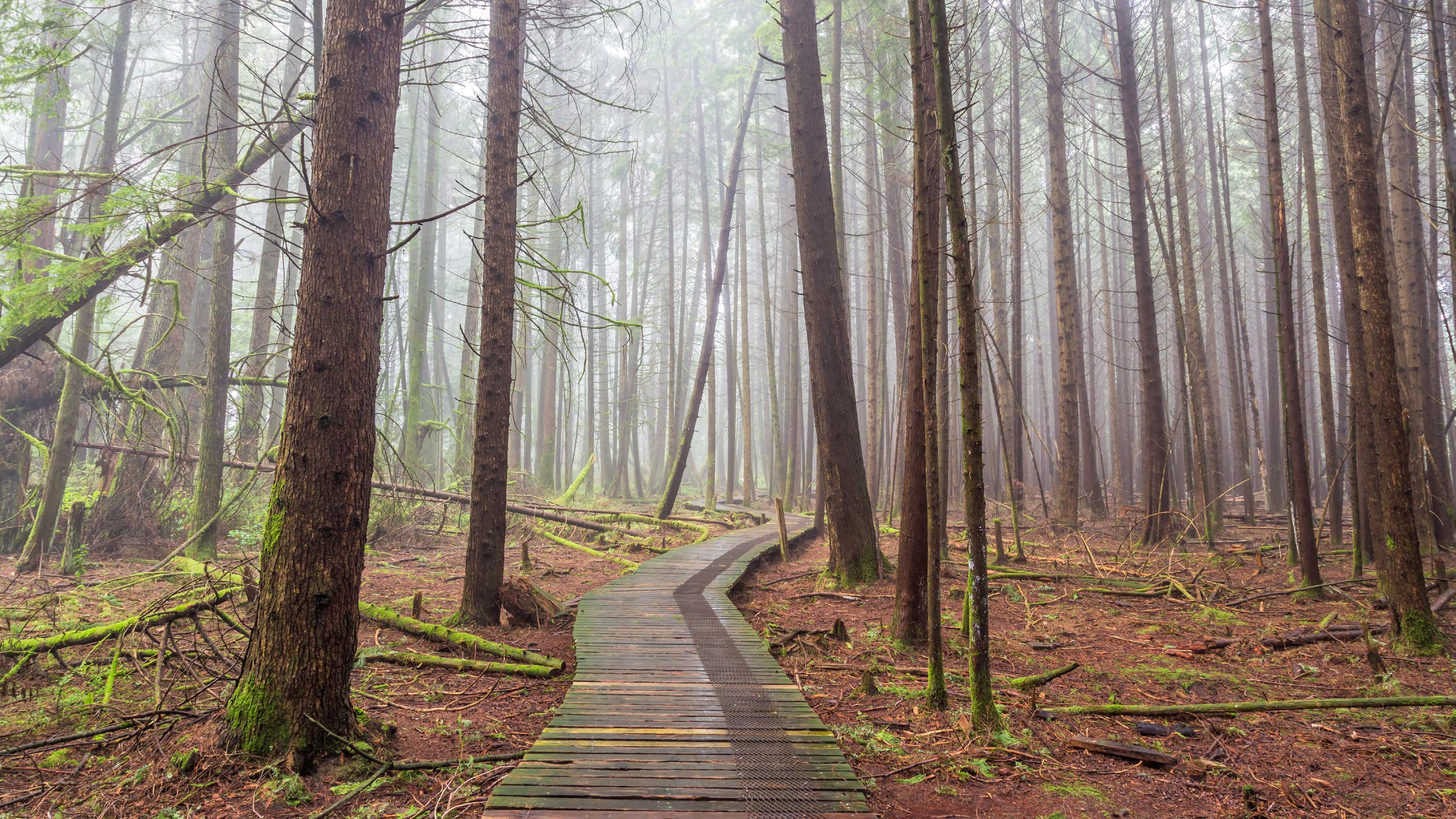 Softball at North Delta Park
Burns Bog
Softball at North Delta Park
Burns Bog
WHAT HAVE WE BEEN DOING?
In recent years Delta has completed several plans and initiatives directed to help further develop community services in Delta. These include:
• Social Action Plan
• Accessibility Plan
• Childcare Needs Assessment
• Child Care Strategy and Action Plan
• Equity, Diversity, and Inclusion Workplan
• Poverty Reduction Action Plan
• Age-Friendly Plan (in progress)

WHAT WILL CHANGES LOOK LIKE IN THE NEW OCP?
The previous OCP was developed in 1985 and as such many new plans and polices have been developed to support community services in Delta. The new OCP will update references to acknowledge new plans and programs that have been completed in Delta. Additionally updates will also include:
• Policies that focus on engaging traditionally hard-to-reach residents.
• Addition of an equity lens to be applied to planning and policy work in Delta.
• Addition of policy areas referencing work done to support childcare and youth in the municipality.

SCHOOL SPACES
While the region is growing, there is space in our schools for our growing population. In the last 40 years, the number of children has not grown at the same rate as the City’s overall population. This has allowed our schools to continue to accommodate growth.
Share your thoughts on Community Services in Delta
COMMUNITY SERVICES
AND EMERGENCY
SCHOOLS, DAYCARES,
SERVICES
INCLUSIVE AND VIBRANT COMMUNITIES
CREATING A CITY THAT IS WELCOMING TO ALL
The City of Delta strives to improve equity, diversity, inclusion, and reconciliation across all municipal processes, policies, plans, programs, and services. While there is much work to be done, Delta is committed to creating a City that is welcoming to all, both in the physical environment and through municipal services.
Delta’s Social Action Plan
The Social Action Plan was adopted by Council in 2023. It reflects four key themes:
• Thriving children and youth
• Active and engaged seniors
• Safe and resilient Delta
• Inclusive Delta
KEY THEMES OF INCLUSIVE AND VIBRANT COMMUNITIES







Mobility and Accessibility

Share your thoughts on Inclusive and Vibrant Communities
Children and Youth
Seniors
Heritage
Equity and Diversity
Reconciliation
Urban Design and Livability
Ladner May Days Parade, 2023
WHAT’S NEXT
UPDATES TO THE ZONING BYLAW
As required by the Province, Delta must update bylaws to support small-scale, multi-unit housing by June 30, 2024. In addition to the changes needed to allow small-scale, multi-unit housing in the OCP, changes will be coming to the Zoning Bylaw to enable different forms of housing throughout Delta. These changes are currently in the works and will be available for review later this spring.

HOUSING NEEDS REPORTS
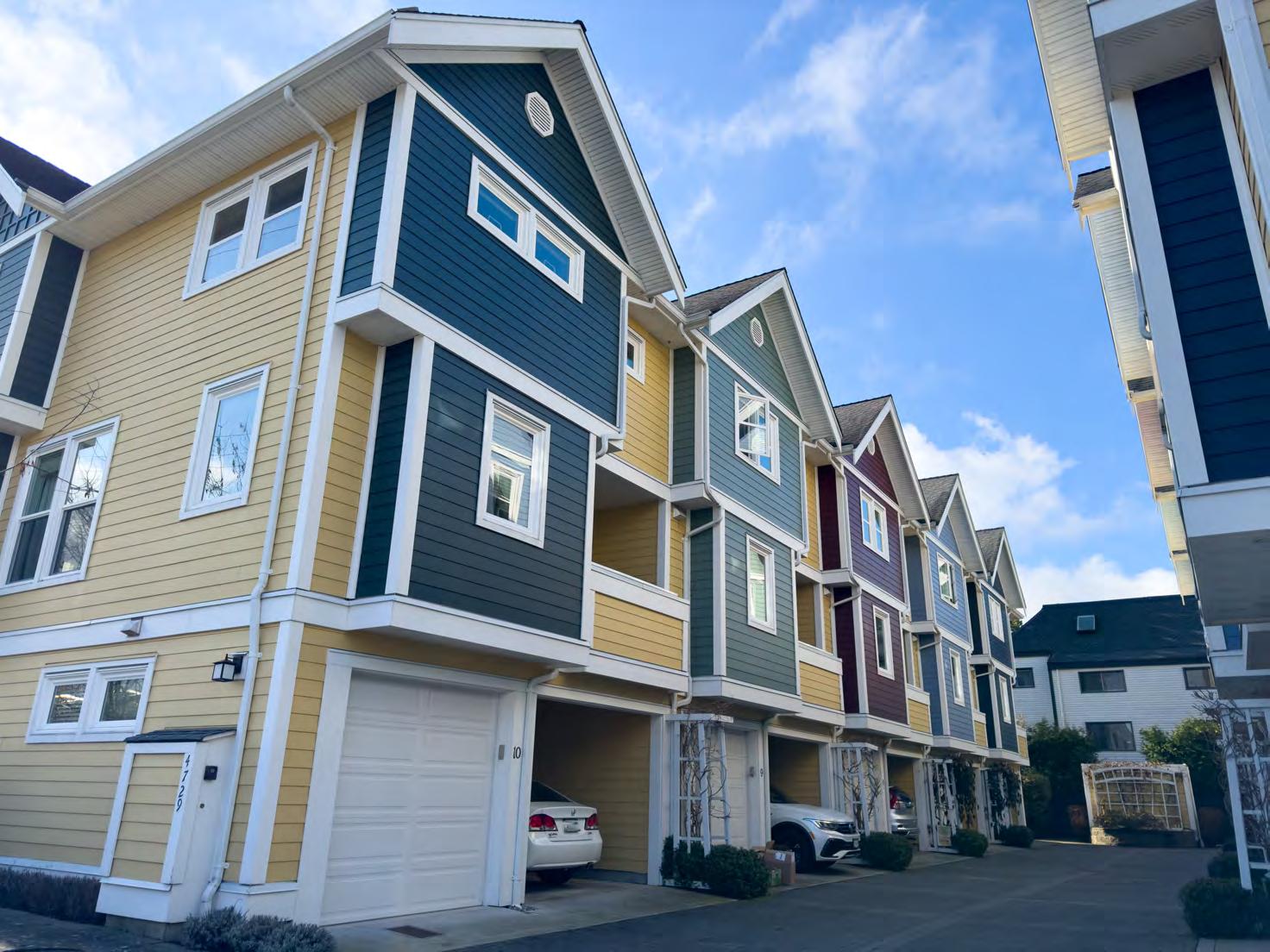
Housing Needs Reports were first introduced as a requirement for municipalities and regional districts in 2021. Delta’s first Housing Needs Report was completed in February 2020. Subsequent updated reports are required every five years. Reports are designed to help municipalities better understand and respond to housing needs in their communities. The next interim Housing Needs Report is due at the end of 2024.
ACCOMMODATING FUTURE HOUSING NEED
The Province now requires municipalities to continually monitor housing needs and update their OCP and Zoning Bylaw every 5 years to ensure that the next 20 years of population growth is being accommodated.
Delta will be required to:
• Ensure there is adequate capacity for development to meet the pace of growth.
• Ensure adequate areas are zoned to provide housing for projected growth in the region.


















 Coach Home in Ladner
Fourplex in Kelowna
Duplex in Tsawwassen
Garden Suite in Victoria
Coach Home in Ladner
Fourplex in Kelowna
Duplex in Tsawwassen
Garden Suite in Victoria





 Coach House in Vancouver
Duplex in Tsawwassen
Basement Suite in North Delta
Coach House in Ladner
Duplex with Suites in Vancouver
Duplex in Tsawwassen
Coach House in Vancouver
Duplex in Tsawwassen
Basement Suite in North Delta
Coach House in Ladner
Duplex with Suites in Vancouver
Duplex in Tsawwassen











































 Softball at North Delta Park
Burns Bog
Softball at North Delta Park
Burns Bog












