Architecture & Design
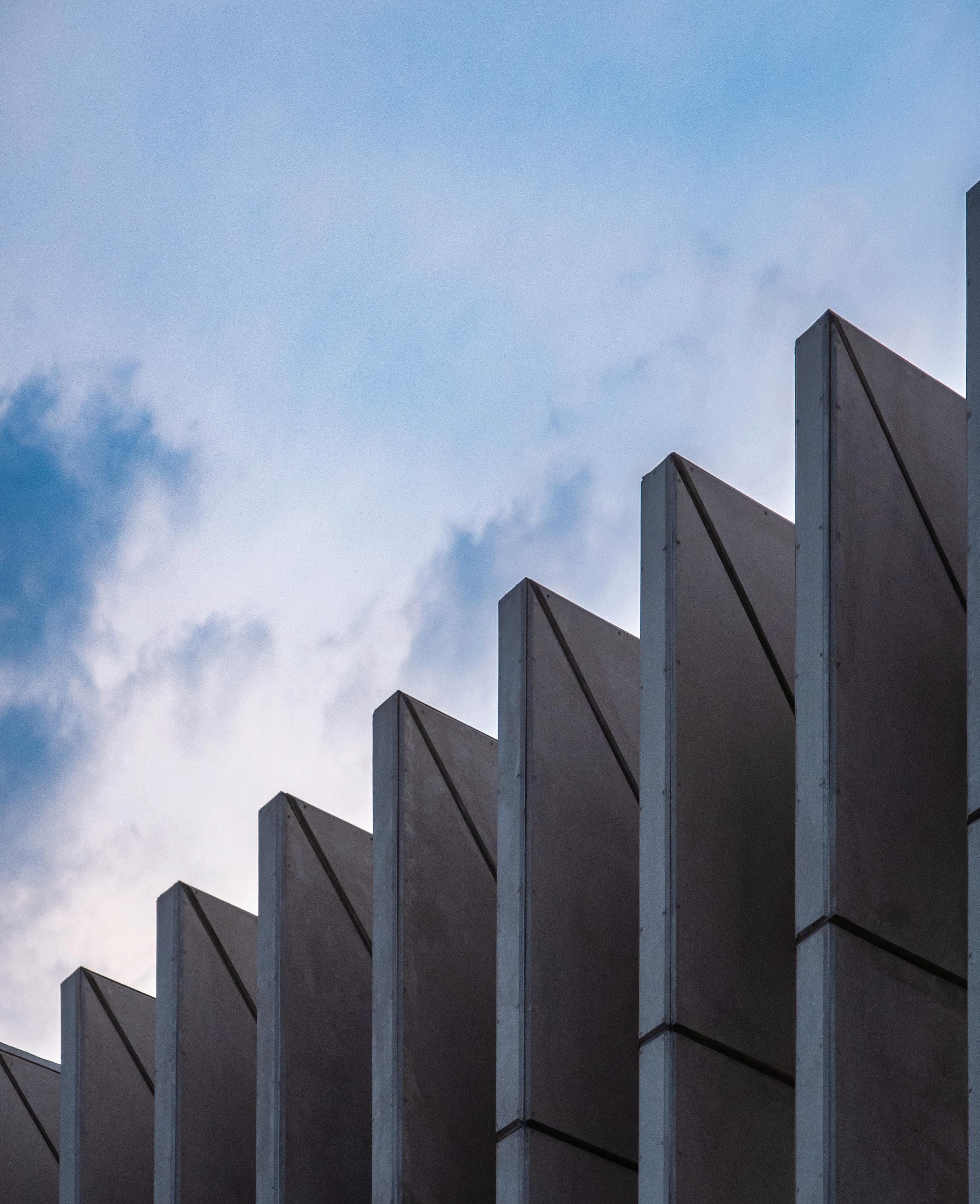

A Conversation with Milan Rašković (Bureau Cube Partners) and Manuela Gatto (Zaha Hadid Architects)
Anđelko Ristićević
Business Development Director,
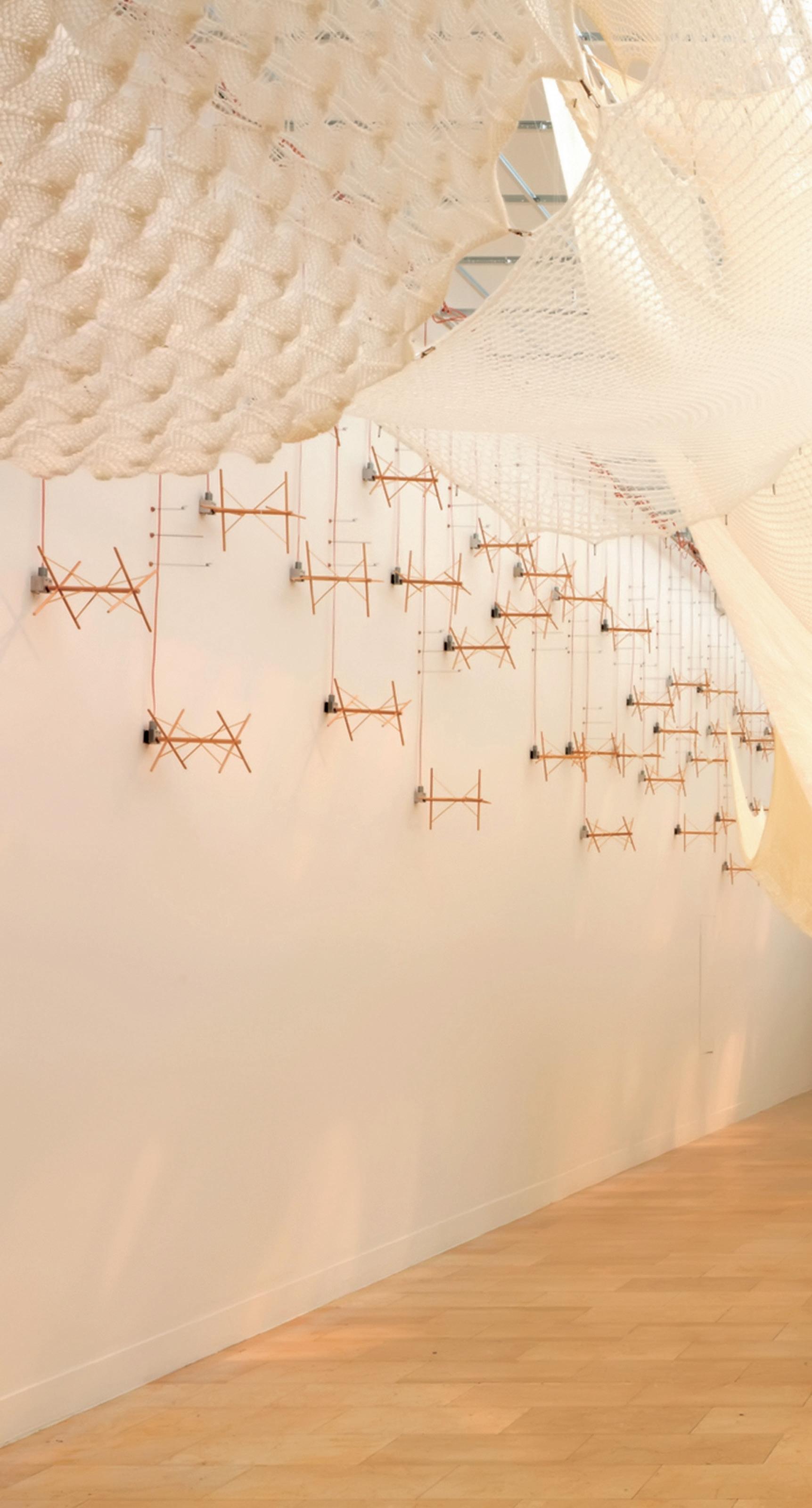



A Conversation with Milan Rašković (Bureau Cube Partners) and Manuela Gatto (Zaha Hadid Architects)
Anđelko Ristićević
Business Development Director,

As the global architectural landscape embraces sustainability, digital innovation and biophilia, Serbia is stepping into the limelight—blending regional tradition with international dialogue
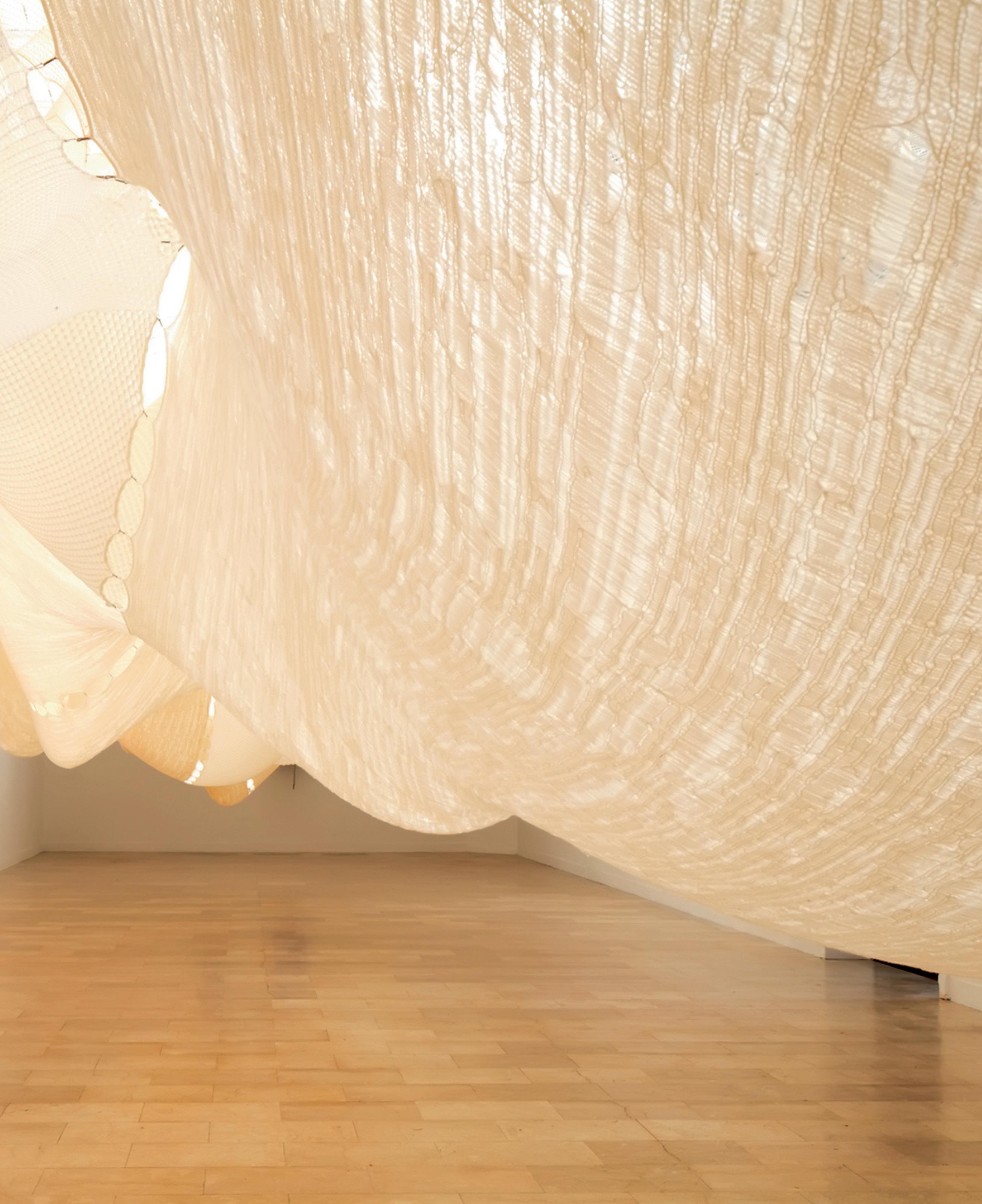
Across the world, architecture in 2025 is undergoing a transformation: driven by environmental awareness, technological shifts and a human-centred ethos. Some of the most compelling expressions of this evolution are emerging from unexpected places—including Serbia. The nation’s creative scene is gaining international traction, not through grand gestures, but through programmes rooted in intercultural exchange, public engagement and conceptual depth.
One standout example is BINA – Belgrade International Architecture Week, founded in 2006 by the Association of Belgrade Architects and the Belgrade Cultural Centre. BINA is not merely a festival; it is a platform for intercultural dialogue, transnational collaboration and professional mobility. Year after year, it convenes architects, students, researchers and families in exhibitions, walking tours, lectures and seminars. Notable themes—such as the 2024 focus on modernist heritage and the 2025 emphasis on “The Publicness of Architecture” and “Understanding How the City Grows”—illustrate how BINA fosters critical reflection on urban space, architecture’s social role, and innovative urban practices. It is in such forums that local design discourse aligns with broader global concerns—resilience, public space, circularity and inclusive development.
BINA’s impact resonates beyond Belgrade. Through its membership in European platforms and its outreach to children and non-professionals, the festival redefines architecture as an accessible cultural practice. Workshops like “BINA Walks”, which guide participants through postwar modernist landmarks or new housing co-
operatives, invite communities to engage actively with the built environment. This kind of participatory practice exemplifies a global trend: architecture not as object, but as collaborative process.
Serbian architects also enjoy visibility at major international venues. Take, for example, Serbia’s participation at the Venice Architecture Biennale—where projects such as the intriguing woolunravelling installation “Unraveling: New Spaces” captivated audiences with its powerful metaphor for impermanence, reuse, collective memory, and decentralised design. Such installations demonstrate that ideas conceived in Belgrade can resonate globally, offering poetic yet practical insights into materiality, time and ecology.
Sustainability is another defining focus. The 11th International Landscape Architecture Exhibition in Belgrade explores adaptive urban green systems, reinforcing lessons in ecology and community anticipation ahead of City Expo 2027. Meanwhile, the annual Belgrade Design Week continues to champion regional innovation in architecture, urbanism, product design and beyond. Similarly, the Mikser Festival brings art, architecture, tech and public programming together in a creative explosion—connecting Belgrade to global creative circuits.
These developments do more than signal Serbia’s rising design profile—they reflect a shared shift in architecture itself. Today’s architectural sphere values system-awareness over ego, networks over monuments, and ideas over icons. It seeks to cultivate spaces that are resilient, inclusive, intelligent—and meaningful.
As global trends advocate for modular construction, regenerative materials, pedestri-
an-friendly planning and biophilic integration, Serbia’s creative platforms demonstrate that these concepts are not abstract ideals but lived practices. In embracing dialogue across disciplines, embracing mobility, and engaging diverse audiences, Serbia reminds us that architecture is not only about building but about co-creating shared futures. In the end, what emerges is an invitation: to look beyond metropolitan hubs, to tune into regional and cultural laboratories of innovation. As we chart the course of global architecture, voices from Belgrade and beyond are not echoes—they are catalysers, shaping the discourse and revealing what any building should ultimately be: a space of connection, care and possibility.
The nation’s creative scene is gaining international traction, not through grand gestures, but through programmes rooted in intercultural exchange, public engagement and conceptual depth
A Conversation with Milan Rašković (Bureau Cube Partners) and Manuela Gatto (Zaha Hadid Architects)
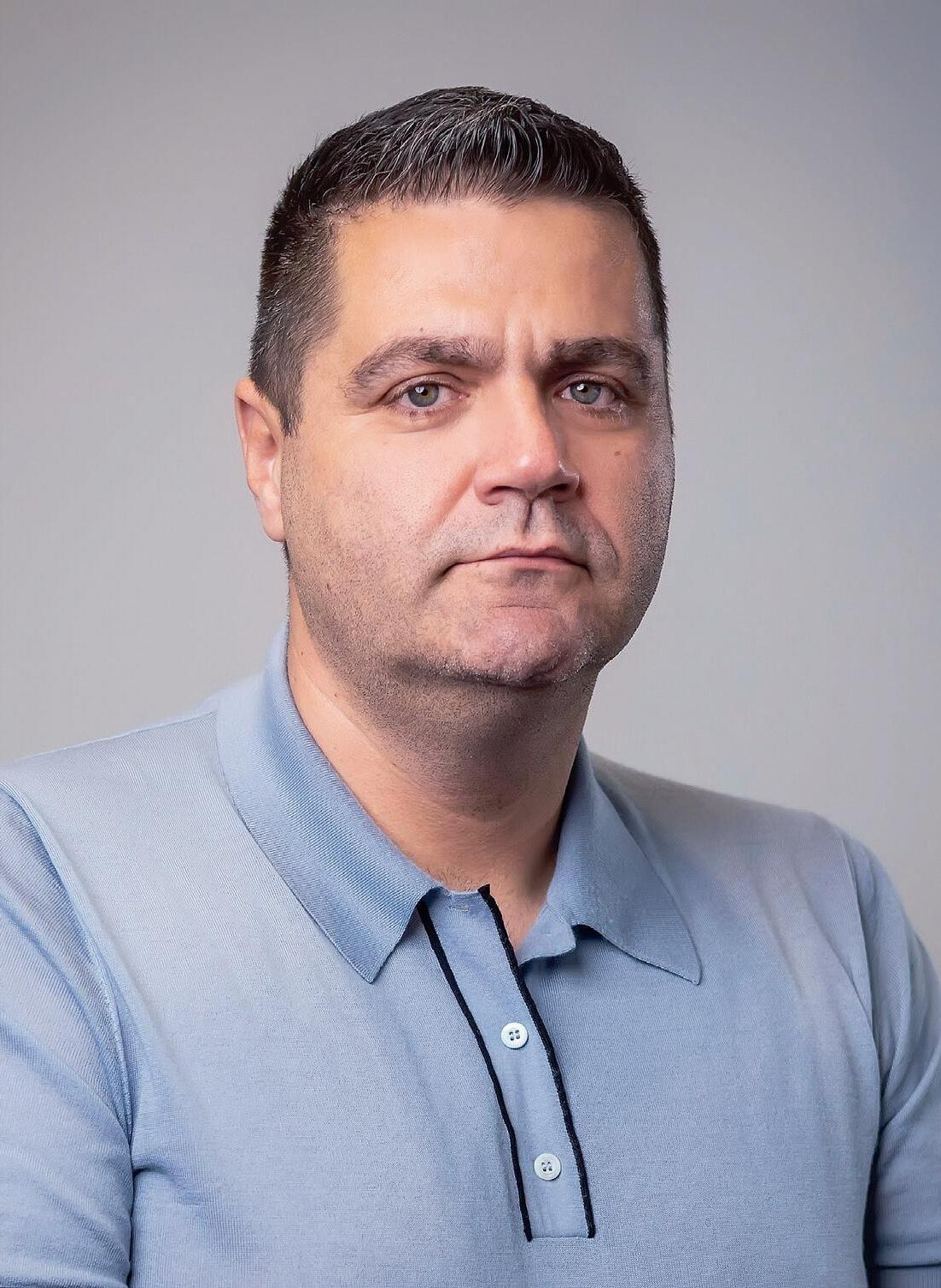
Milan D. Rašković PhD CEO and Partner at Bureau Cube Partners
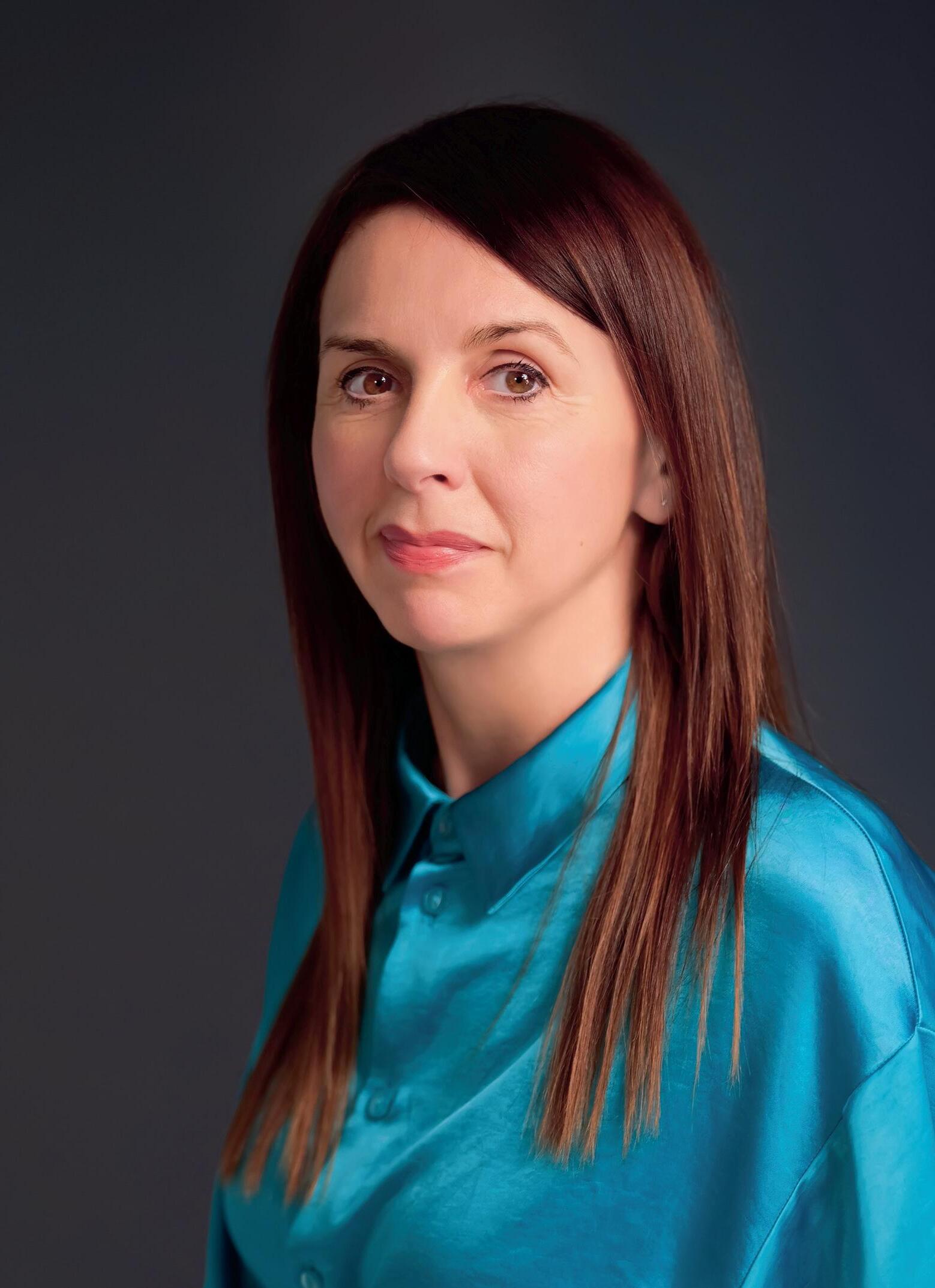
Manuela Gatto Director at Zaha Hadid Architects
by
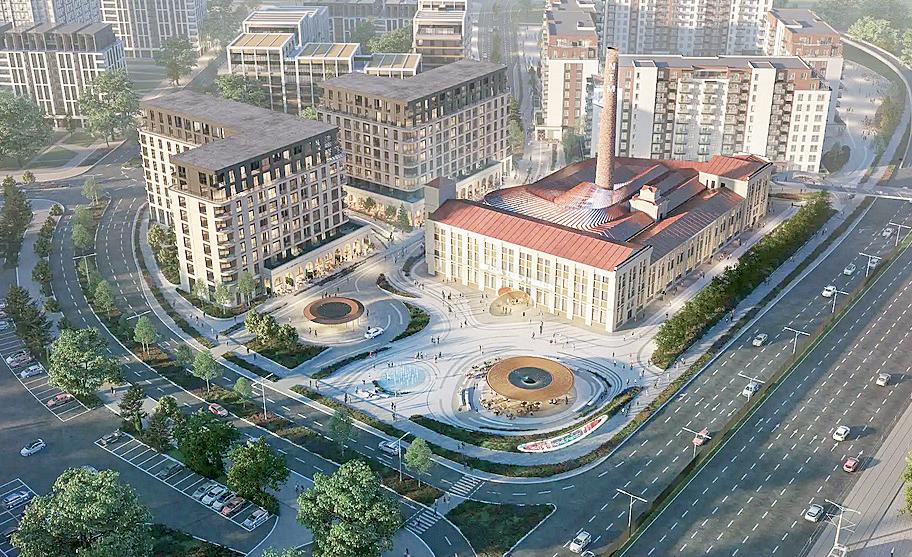
One of the most ambitious cultural and architectural projects in Southeast Europe is taking shape in Belgrade, the new Nikola Tesla Museum. Transforming the site of the former Milan Vapa Paper Mill into a futuristic tribute to one of history’s greatest inventors, the project brings together two distinctive forces in global and regional architecture: the internationally acclaimed Zaha Hadid Architects and Serbia’s Bureau Cube Partners.
The museum aims to become a landmark of architectural, scientific, and civic significance, celebrating Tesla’s universal values, innovation, imagination, and progress. With public spaces, interactive installations, a rooftop restaurant, and an immersive transformer gallery, the design goes beyond commemoration. It invites new ways of learning, gathering, and engaging with Tesla’s legacy. In this conversation, Manuela Gatto, Director at Zaha Hadid Architects, and Milan D. Rašković share their perspectives on the collaboration, the design philosophy behind the museum, and the legacy they hope to build in Tesla’s name.
Led by Milan D. Rašković, PhD, Bureau Cube Partners is one of the most recognised architectural practice in Serbia, known for its interdisciplinary approach, design precision, and research-driven practice. Under his leadership, the studio has delivered a series of complex and high-profile projects across the country while shaping the future of Serbian architecture through both local innovation and international collaboration. Their joint submission with Zaha Hadid Architects for the Nikola Tesla Museum won first prize in an international competition, marking a milestone not only for the firm, but for regional architecture.
How did this international collaboration between your two studios come to life? What aligned your teams creatively?
MANUELA GATTO: This was our first collaboration with Bureau Cube Partners, and from the outset of the competition, it became evident that we share a mutual commitment to employing innovative architectural strategies to honour the extraordinary legacy of Nikola Tesla. The partnership has been both highly productive and rewarding, and we believe that this synergy is clearly reflected in the strength and coherence of our final proposal.
MILAN RAŠKOVIĆ: The collaboration with the globally renowned architectural studio Zaha Hadid Architects evolved from previously established and nurtured professional contacts, followed by working meetings, and ultimately professional visits that enabled a deeper understanding of the real potential for creating new values through cooperation with such an eminent international practice. This entire process was
grounded in mutual respect, compatibility of approaches, and a shared ambition to respond to complex cultural challenges through the language of contemporary architecture. Trust was established naturally, through a dialogue of professional integrities. Our joint participation in the international competition for the Nikola Tesla Museum was a logical step forward in developing a project that, to be completely honest, transcends the local framework of what architectural practice can typically offer and communicates universal architectural values.
The jury commended your concept for its originality in merging the legacy of Nikola Tesla with the architecture of old Belgrade and the modern face of the capital. Is it both a great honour and a great responsibility, given that Tesla is considered one of the greatest minds of all time?
RAŠKOVIĆ: The task was both a privilege and a responsibility. The site is deeply embedded in Belgrade’s industrial past, and that’s precisely what gave it symbolic weight. The moment we assessed the brief, it was clear that the location had the potential to become a new cultural icon. A museum celebrating Nikola Tesla, a visionary tied to the future, deserved to stand at a location bridging industrial history with forward-thinking urban regeneration. It was both a privilege and a responsibility to transform a space of memory into a space of imagination.
GATTO: Nikola Tesla is not only one of the greatest scientific minds in history but also a universal symbol of innovation, imagination, and the relentless pursuit of knowledge. To design a museum with his name comes with the unique challenge of honouring his legacy in a way that is meaningful, relevant, and forward-looking.
Our design aims to bridge the past and the future, much like Tesla’s own work did. It merges the architectural character of historic Belgrade with the city’s evolving modern identity.
The transformation of the former Milan Vapa Paper Mill into the new Nikola Tesla Museum is both a tribute to Tesla’s legacy
and a key step in the ongoing revitalisation of this part of the city. As an integral part of Belgrade Waterfront development, the museum is envisioned as a dynamic cultural destination - celebrating Tesla’s life, inventions, and lasting impact on science, while attracting researchers, visitors, and the local community.
At its core, this project is about reimagining space. Through the adaptive reuse of the 1920s Paper Mill, we preserve an important part of Belgrade’s industrial heritage while introducing contemporary architectural interventions that transform the building into a future-ready cultural venue—one that offers unforgettable visitor experiences and bring together history, modernity and Belgrade’s aspiration for the future.
Do you believe that the new Nikola Tesla Museum will become a true “jewel” of our time , a recognizable symbol of innovation, culture, and heritage?
RAŠKOVIĆ: I am confident it will. The project does not erase the existing identity, rather, it reinterprets it through a contemporary architectural language.
The old factory was a functional artifact of its time, while the new museum is envisioned as a cultural artifact of the time to come.
Its true value lies in its ability to serve simultaneously as a space of memory, an
educational platform, and an architectural icon.
The museum’s design will feature futuristic elements characteristic of Zaha Hadid’s style, with an emphasis on dynamic forms and innovative materials. Always ahead of their time and their peers – would you say that’s what connects Tesla with the leading architects from both your studios?
GATTO: Yes, that connection feels very natural. Tesla’s ability to think beyond his time and continually challenge conventions is something we also strive for in architecture.
At Zaha Hadid Architects, we’re known for pushing boundaries and exploring new possibilities. We approach each project with fresh perspectives and tailored strategies, aiming to create spaces that are not only visually striking but also highly functional.
In this sense, there’s a strong affinity between Tesla’s pioneering spirit and our approach to design - both are rooted in bold vision, experimentation, and a commitment to shaping the future. With the New Tesla Museum, we see a unique opportunity to connect the content of the museum with the architecture quality of the space, creating a powerful resonance between the two great pioneers in their respective fields.
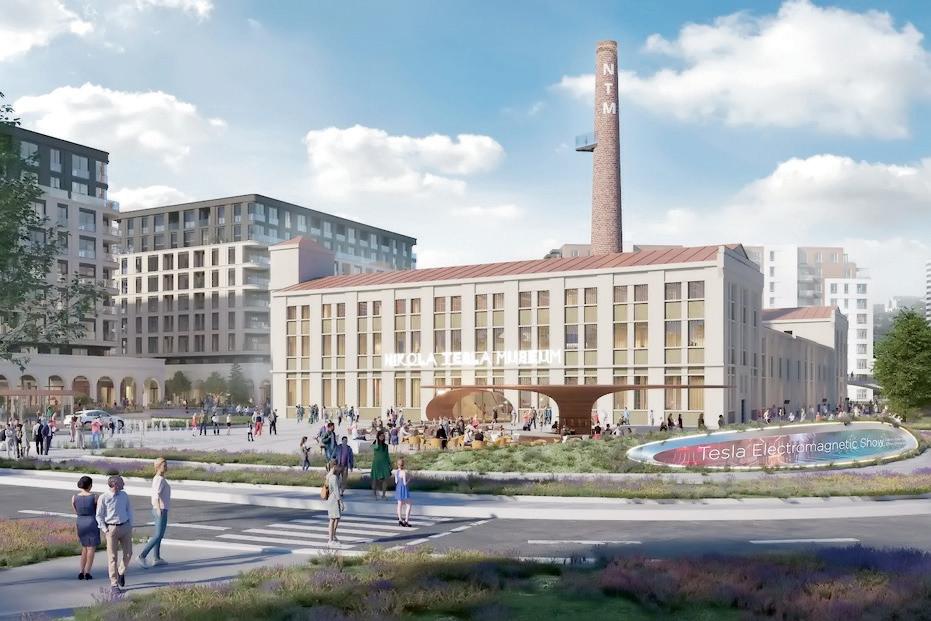
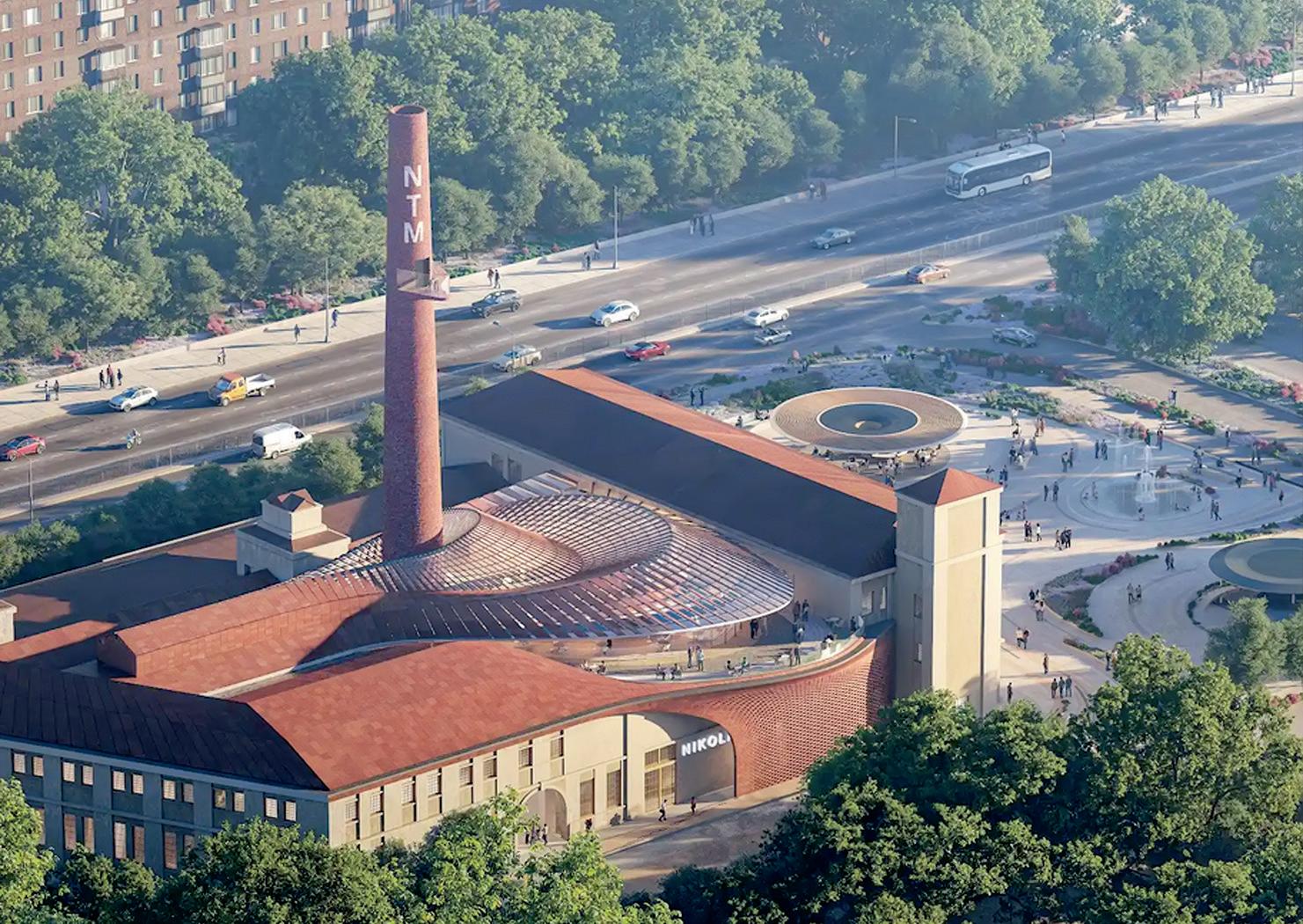
How important was it for you to connect Tesla’s legacy with the identity of Belgrade and the contemporary language of architecture?
RAŠKOVIĆ: The task was to translate Tesla’s universal legacy into a spatial narrative of Belgrade. Not through clichés or a general cacophony of everything and nothing, but through contemporary architecture that speaks of the city’s spirit, of memory, and of ambition.
Belgrade is a city in transformation, a place where change is clearly visible and undeniable, whether in its functionality, infrastructure, spatial layout, or form. And Nikola Tesla, who unfortunately walked its streets only once, deserves architecture that speaks not only of the past, but of what we are capable of becoming.
You drew inspiration from Tesla’s vision of magnetic fields combined with the idea of wireless energy transmission. Was the aim to reflect his work throughout the space – from the entrance foyer and grand atrium to the exhibition galleries?
GATTO: Yes, Tesla’s scientific vision—particularly his work on magnetic fields and wireless energy transmission—was a key inspiration for us. Throughout the project, spheres and curves, symbolizing magnetic
force and interconnectivity, shape the design on every level—from masterplanning and placemaking to façade articulation and interior spatial organization.
The museum entrance is defined by a bold circular cut into the western façade, creating a striking first impression and drawing visitors into the Grand Atrium—a dramatic, triple-height space anchored by the historic chimney at its centre. We sculpted the interior with a series of ellipsoid voids, cutting through the existing parallel structural walls to form three-dimensional spherical voids, creating a continuous spatial and visual axis from the Entrance, through the Atrium, to the Tesla Memorial at the eastern end, spanning all floors.
The Tesla Electronic Transformer Gallery is shaped by continuous flows of curves, inspired by the dynamic energy of magnetic fields. The journey culminates in the Tesla Memorial—a surreal, reflective, suspended sphere that houses Tesla’s ashes - offering a contemplative and poetic conclusion to the museum experience.
Is the synergy between ZHA and BCP in line with Tesla’s spirit?
RAŠKOVIĆ: This is a key defining factor, as we approached the project through a partnership unlike any local collaboration seen before. Together, we established a profes-
Rising on the site of the former Milan Vapa Paper Mill, the new Nikola Tesla Museum is set to become a landmark of architectural innovation and cultural significance. Designed through a groundbreaking collaboration between Zaha Hadid Architects and Bureau Cube Partners, the museum honours the legacy of one of the world’s greatest inventors while redefining the urban fabric of Belgrade.
The museum integrates historic preservation with cutting-edge design, featuring a dramatic Grand Atrium, immersive exhibition spaces, and a suspended Tesla Memorial sphere housing the inventor’s ashes. Inspired by Tesla’s theories of magnetic fields and wireless energy, the building’s form pulses with curves and ellipses that echo the invisible forces he explored. In addition to state-ofthe-art galleries, the complex will include a sky restaurant, multipurpose hall, and Nikola Tesla Square, an open civic space for gathering, dialogue, and discovery. The surrounding landscape, shaped by fluid pathways and interactive installations, connects the museum to the city and the Sava River. More than just a museum, it is a cultural machine, a space where architecture becomes science, memory becomes experience, and the future takes shape.
Rooted in Belgrade’s heritage and aimed at global relevance, the project transforms an industrial landmark into a symbol of innovation. It connects Tesla’s universal legacy with the evolving identity of the Serbian capital
sional bond that resulted not in a compromise, but in true synergy.
Tesla was radically ahead of his time. Architecture bearing his name must carry the same drive, an impulse unmistakably realized through the collaboration of our two studios.
The architectural practices Zaha Hadid Architects and Bureau Cube Partners have, with great care and at the highest possible level, nurtured authenticity and professional consistency by respecting and applying the architectural narrative principles of the late Zaha Hadid, the founder of this globally renowned partnership. They ensured continuity, formal clarity, and technological expression recognized through an original architectural language, enabling the creation of a clearer architectural identity for today’s world.
In addition to the exhibition space, the museum will include a café, a multipurpose hall and a rooftop restaurant overlooking the Sava River, while the surrounding grounds will feature winding pathways and gardens. Were these elements also inspired by Tesla’s legacy?
GATTO: Those elements are integral to our architectural interpretation of Tesla’s legacy. We envisioned the museum as more than just a space to showcase his work, it should also embody the spirit of curiosity, imagination, and connectivity that defined him.
The dynamic circular and curvilinear design language continues into Nikola Tesla Square, where flowing paths, civic amenities, green nodes, and interactive installations animate the public realm, creating a seamless dialogue between the museum’s interior and the urban landscape around it. Visitor amenities such as the café, the multipurpose room, and the rooftop sky restaurant are designed to enhance the overall experience. The restaurant, situated beneath a lightweight glass roof shaped by forms inspired by magnetic fields, offers panoramic views of the Sava River and the Belgrade Waterfront. It’s a place where visitors can engage with the city, the sky, and each other, echoing Tesla’s enduring fascination with nature, energy, and the cosmos.
How much attention did you dedicate to ensuring that Tesla’s scientific vision is reflected throughout all segments of the museum?
RAŠKOVIĆ: Our ambition was for the architecture itself to become a medium of Tesla’s genius. The entrance foyer, the central atrium, and the exhibition spaces, all were designed as spatial manifestations of Tesla’s ideas. His sketches of magnetic fields and the concept of wireless energy were transformed into the building’s morphology, the patterns of light, and the rhythm of movement through the space.
You have completed close to 1,000 projects across 44 countries, including the
tural innovation in a way that truly resonates with our values as a studio. We’re proud to honour Tesla’s legacy through a design that looks to the future—just as he did. We hope it becomes a lasting source of inspiration for visitors from around the world.
How challenging was the “Tesla’s Electric Transformer Gallery”?
RAŠKOVIĆ: It was exceptional. Not only because of the technical requirements , 12 million volts demand specific engineering protocols, but also due to the conceptual function of the space. The gallery had to be more than just a spectacle: it needed to evoke emotion, curiosity, and convey the energy of the idea to the visitor. It
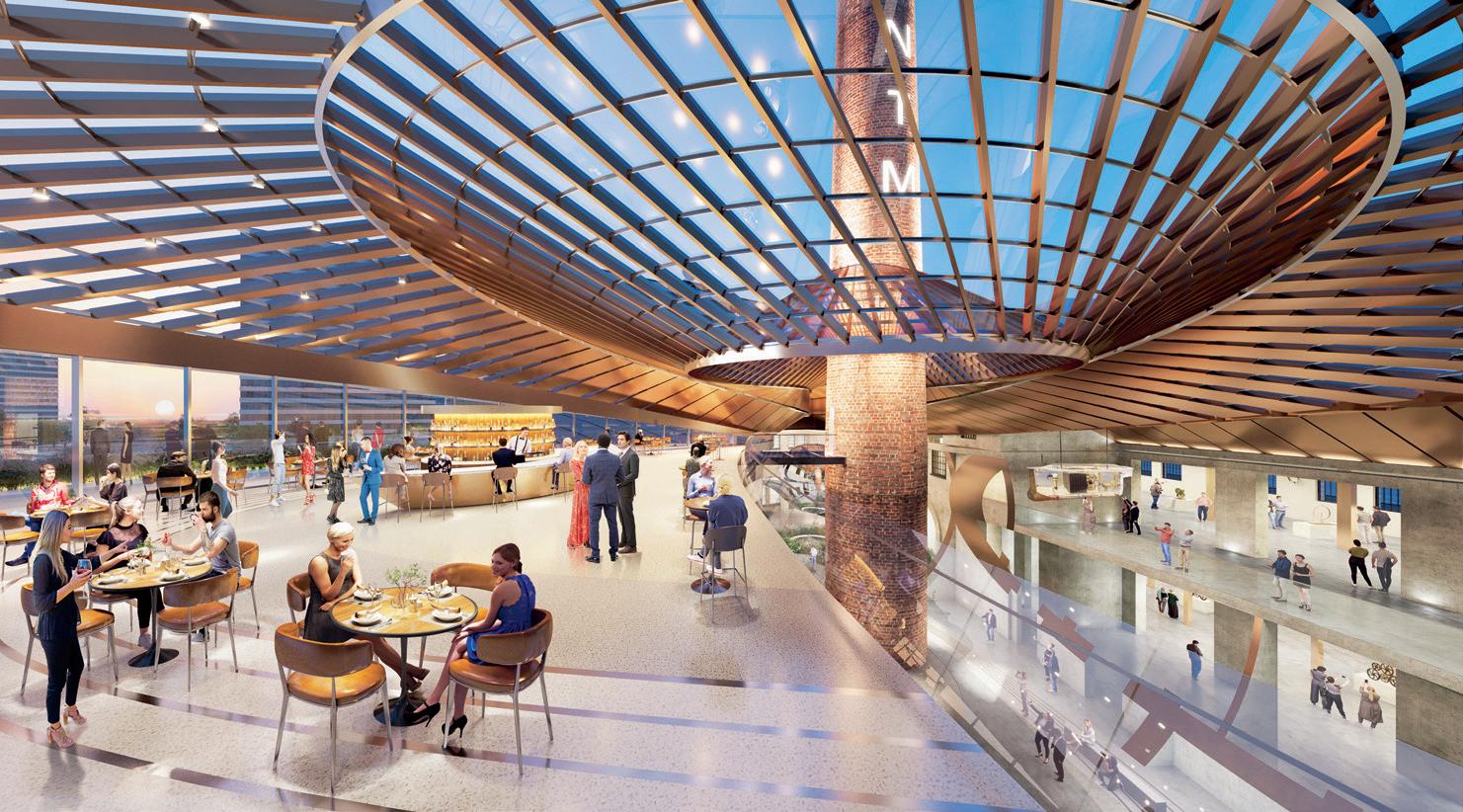
Museum of XXI Century Arts in Rome and the Glasgow Riverside Museum of Transport. Do you see the Nikola Tesla Museum as one of the projects you will take particular pride in?
GATTO: Every project has its own story, but the Nikola Tesla Museum holds a very special place for us. It’s not only a tribute to one of the greatest minds in history, but also an opportunity to contribute meaningfully to the cultural and architectural landscape of Belgrade. This will be the first project and building in Serbia in which Zaha Hadid Architects is involved, which makes the project even more meaningful.
The museum brings together historical context, scientific inspiration, and architec-
is the heart of the museum, both functionally and symbolically.
Were additional facilities, such as the restaurant, gardens, and multifunctional hall, inspired by Tesla’s legacy?
RAŠKOVIĆ: Absolutely. Tesla’s philosophy was not exclusively scientific but also humanistic. He believed in the harmony of nature, energy, and humanity. The typologically unconventional roofs, fluid pathways, and spaces designed for dialogue and encounters are all part of a spatial system that is not only representative but also inclusive, reflective, and open.
Did you use the most advanced technologies in designing the museum?
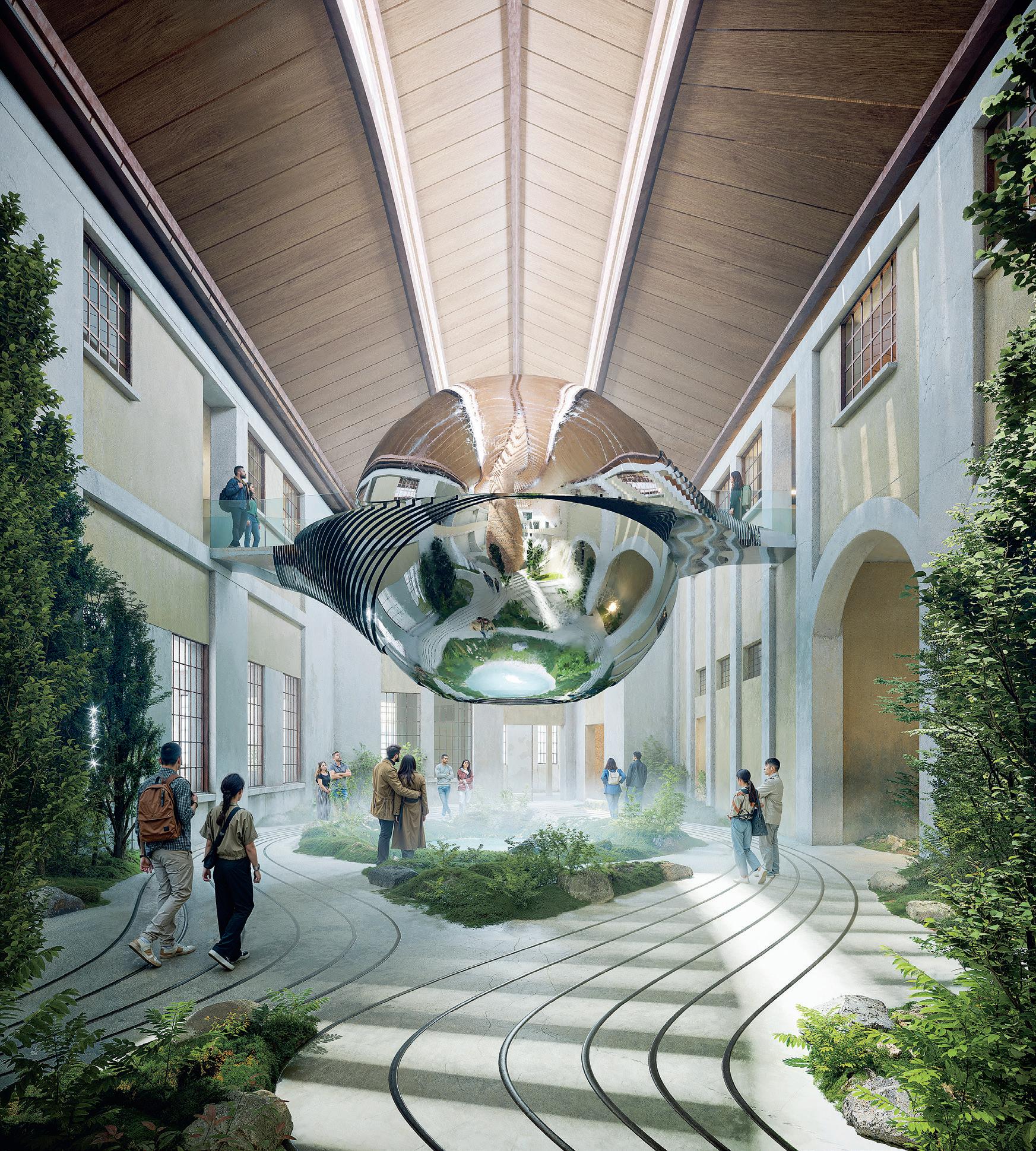
RAŠKOVIĆ: In our work, we utilized advanced BIM platforms, algorithmic tools, as well as digital simulations of light, airflow, and material performance. Additionally, the choice of materials was guided by criteria of sustainability, energy efficiency, and durability. Tesla inspired us to design not only for today’s user but also for the future one.
What does working on this project personally mean to you?
RAŠKOVIĆ: For me personally, this is the pinnacle of a phase in my career, but also
the beginning of a completely new one. In architecture, it is rare to have the opportunity to build both a city and a symbol at the same time. Tesla is a personality that pushes you out of your comfort zone. This project has drawn out from me not only knowledge but also visions that until then were unformulated. It is an experience that changes both the architect and the person.
Will this project surpass even the complexity of the SANU Palace reconstruction?
RAŠKOVIĆ: The reconstruction and expansion of the SANU Palace was extremely de-
The museum is designed as a cultural engine, where science, architecture, and imagination converge. Its flowing forms and interactive spaces invite visitors to explore the future through Tesla’s visionary lens
manding and truly a special design puzzle, which, besides the joint work with colleagues, doyens of architectural practice, the late academic architect Milan Lojanica and professor Miodrag Mirković, required perfect precision and an almost philological understanding of space and materials. However, the Nikola Tesla Museum is complex on many more levels, technically and symbolically, as well as narratively, in terms of design and urbanism. I wouldn’t say it’s about which is more challenging; rather, each represents, in its own way, an extreme point of architectural responsibility, possibilities, and challenges.
Anđelko Ristićević Business Development Director, CRE International
With over 100 completed projects across five markets, a team of 50 top-tier engineers, and unwavering attention to detail – this is the success formula of CRE International. From Skopje to Minsk and Belgrade to Riyadh, their expertise creates lasting value and sets new standards in sustainability
For the past 15 years, CRE International has been pushing the boundaries of engineering in the region and beyond, combining local know-how with global standards. In this interview for CorD, Business Development Director Anđelko Ristićević shares how trust is built, why every project is equally important, and why the future lies in sustainable, intelligent solutions – from logistics centres and hotels to LEED certification and ESG principles.
Over the past 15 years, you’ve completed more than 100 projects across five markets. Are you proud of the impact, contribution, and legacy you’ve built?
— Yes, absolutely. Those numbers speak for themselves — but what fulfils us most is the fact that we’ve remained true to our roots and approach throughout the years, while also embracing new technologies.
Quality lies at the core of your work, regardless of a project’s type or complexity?
— The market has clearly recognised that — which is why we’re often brought into projects where specific consultancy services are required, in addition to the standard ones needed for legal compliance in planning and construction. Our clients frequently assume that CRE International will be there to support them in complex, demanding assignments – not just as supervisory or technical control, but as a consulting partner guiding them toward their goal.
The company has had a long-standing presence in North Macedonia. Which markets do you see as opportunities for growth?
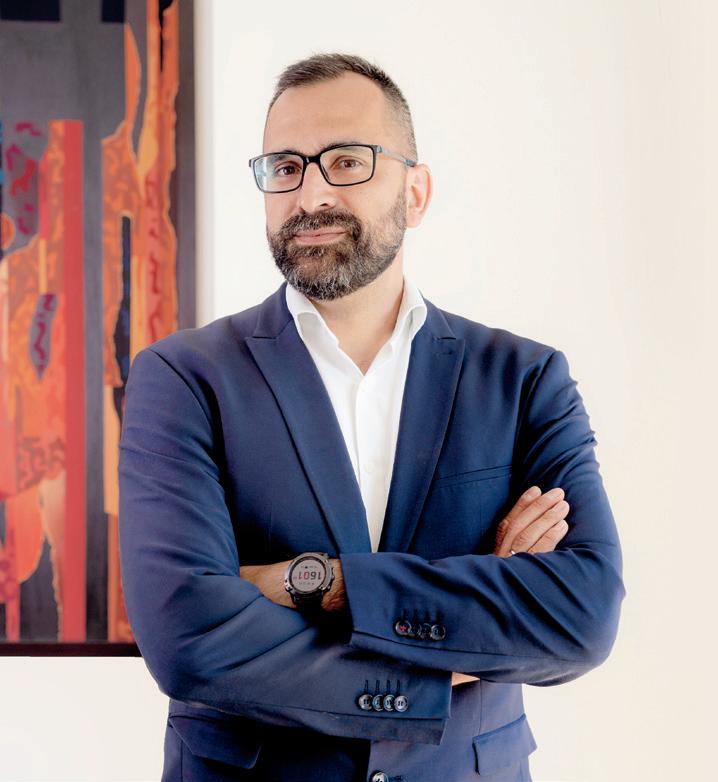
— We’ve been present in North Macedonia for the past 15 years, having worked on the two largest shopping centres in Skopje, Hotel Russia, and numerous smaller facilities. At the moment, we’re engaged on a complex logistics centre alongside a long-term client from Serbia. We also operate in Montenegro, where our Podgorica branch has existed for 13 years. Additionally, we’ve followed certain projects in Bosnia. We are currently completing project management for the Waldorf Astoria hotel in Minsk, Belarus, and we aim to maintain our presence in both the Russian and Belarusian markets. However, our most significant plans outside Serbia are focused on Saudi Arabia, where we are in the process of opening a branch to support the incredible construction boom currently taking place there.
You’re well-known for promoting energy-efficient projects and implementing
them with a strong environmental focus. Do you see sustainability as the future?
— Of course. As in many industries, sustainability is arguably most critical in construction – both during the design phase and throughout execution. We are currently involved in the certification process for a LEED Gold building in Belgrade, and we are witnessing first-hand how seriously the market is embracing these trends. Following European developments, through our regular attendance at MIPIM – probably the world’s largest real estate event – and other major conferences, we’ve observed that ESG has moved to the forefront, even ahead of energy efficiency itself. Accordingly, we have focused even more intensively on this area.
Your clients say you approach every project with the same level of dedication. Is that the secret to your long-standing partnerships?
— That’s right. Our team is composed mainly of highly experienced engineers who are uncompromising in their standards and approach every task with equal care and commitment. They’ve been our compass and our greatest asset throughout our company’s journey. Our business model is based on delivering complete services, rather than charging by man-month or man-hour – and clients recognise this as a major advantage. This approach provides flexibility, which is especially valuable in complex projects. It also helps that we have a large number of engineers and can deliver most services independently, without relying on external partners or firms.
OAK HILL Investor: CRE International
Oak Hill is more than a residential development – it is a vision of life that seamlessly brings together nature, security, wellbeing, and the contemporary needs of families and individuals. It is a place where children play without a care, adults find tranquillity, and days unfold in harmony with oneself and the surrounding environment
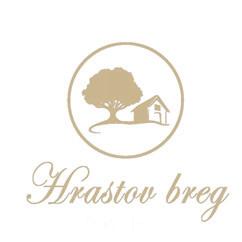
t a time when city life is increasingly defined by noise, pollution and stress, more and more people are in search of a setting that offers peace, open space, clean air and a life aligned with personal balance. Oak Hill does not merely respond to that desire – it sets a new benchmark for modern living.
ASituated amid greenery on the edge of the city, Oak Hill is a gated, secure and contemporary neighbourhood, meticulously designed to unite refined architecture, firstclass infrastructure and natural surroundings into a complete and elevated residential experience.
So far, 28 homes have been built and occupied, with only five remaining – ideal for those looking to invest in a healthy, sustainable and highly functional lifestyle. Each house is positioned on a 1,000 m² plot, offering ample privacy, generous greenery and space for additional features.
parquet flooring (1,500x140mm), bringing a sense of durability, comfort and timeless elegance. Window frames are crafted from aluminium by the respected brand Alumil, in an anthracite finish, and feature Guardian Solar glazing – ensuring optimal energy efficiency, noise insulation and security. Bathrooms are equipped with premium tiles and fixtures: Geberit concealed cisterns, Grohe taps, glass shower enclosures – all paired with underfloor heating and natural
The neighbourhood benefits from complete infrastructure – fibre optic internet, gas supply, three-phase electricity, water and sewage systems, public lighting and paved access roads. There is no need for compromise: no noise, no smog, no traffic jams. Just calm, clarity and nature that inspires.
Community life has also been given special consideration. A padel court and basketball court are currently under construction, offering not only recreational space, but also opportunities for social interaction and the cultivation of healthy habits. Additional facilities are planned to enhance residents’ quality of life – from landscaped green areas and walking paths to integrated safety and service systems.
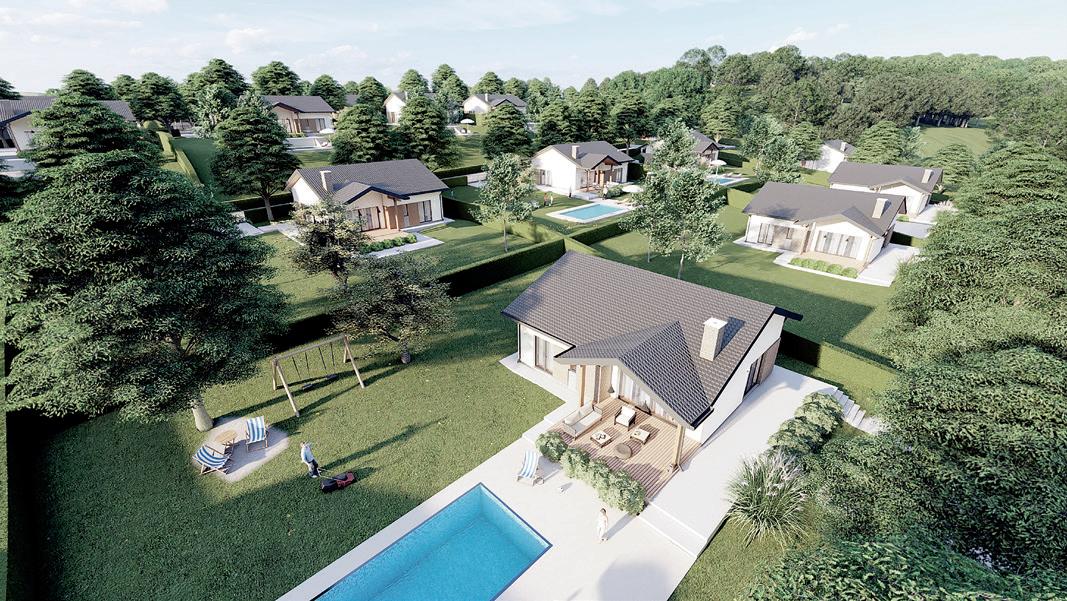
The architecture of the estate exudes warmth, characterised by clean, modern lines. Materials have been carefully selected to meet the highest standards of quality. Interiors are fitted with top-grade oak
ventilation to ensure a daily living experience that is both comfortable and functional. Each home comes with two designated parking spaces, a landscaped garden and the option to include a range of high-quality extras: fireplace, swimming pool, solar panels, smart climate systems, extended terraces, summer pavilions and more. Buyers here are not simply purchasing space – they are choosing a way of life that reflects their personal values and aspirations.
Oak Hill is more than a residential complex. It is a vision of living that connects nature, security, wellness and modern comfort. A place where children grow freely, where adults find inner peace, and where everyday life flows in rhythm with both self and surroundings.
If you are searching for a home that doesn’t restrict but empowers – where every detail is designed to work for you – then Oak Hill is a place worth discovering. Because a home is not defined by its size. A home is a feeling. And here, that feeling finally has a home of its own.
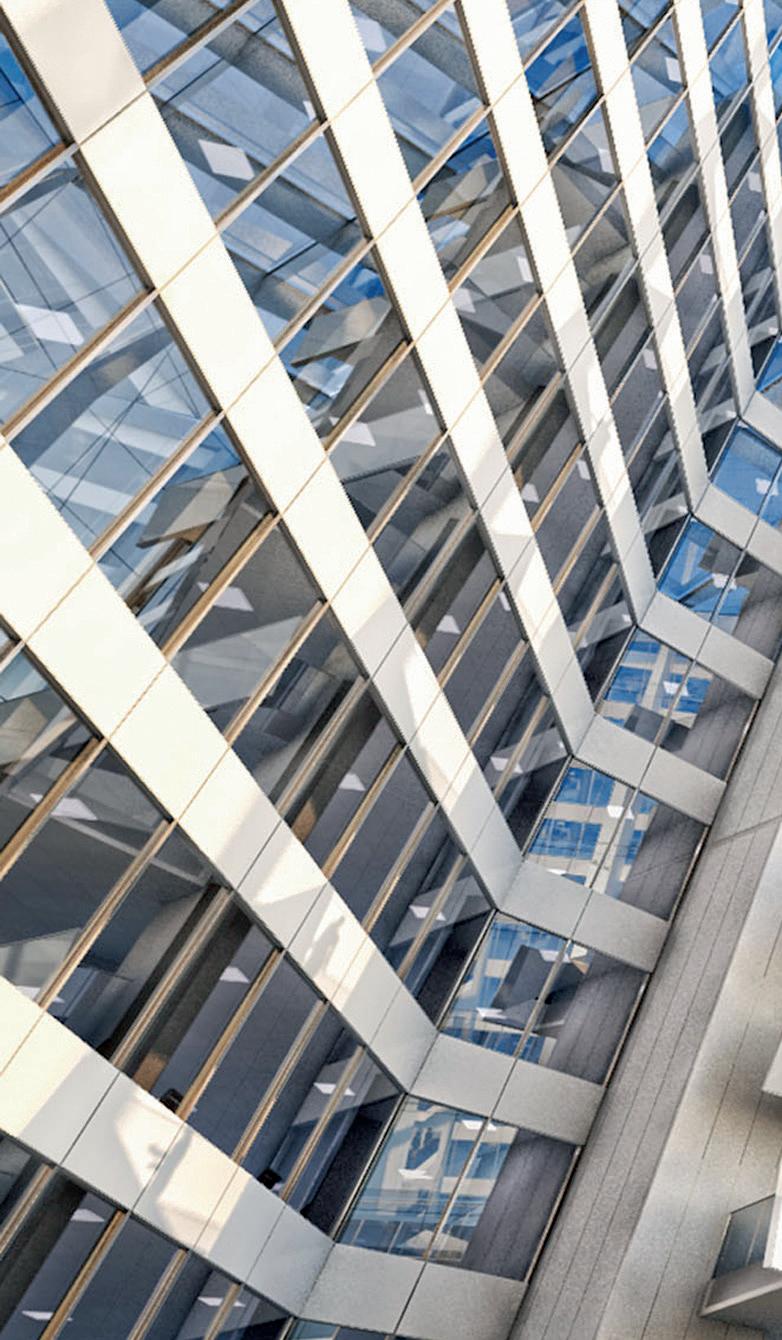
Architecture in 2025 is navigating a quiet but radical transition. It is no longer centred on spectacle or excess, but on how buildings serve people, respond to their environment, and interact with the digital tools that now shape design. In an age of climate anxiety, shifting demographics and technological acceleration, architects are rethinking not only what we build, but why we build. From smart materials and biophilic integration to data-driven forms and modular efficiency, a new philosophy is taking root—one that brings humanity back into the heart of architecture.
The digital transformation of architecture is no longer theoretical. Advanced computational tools, artificial intelligence and real-time data analysis now influence every stage of the design process—from concept to construction. Buildings are increasingly generated with the help of algorithms that analyse user needs, climate conditions and structural performance, producing designs that are efficient, adaptable and forward-thinking. AI is helping architects predict how a building will
behave, how light will move through it, how it can conserve energy, and how it can adapt to different uses across time. In some studios, AI has become an ideation partner—suggesting forms that blend structural logic with aesthetic experimentation. Zaha Hadid Architects, among others, has embraced this direction, using generative AI tools to support early-stage
architecture embraces clarity, purpose and environmental responsibility. Space is used more intelligently—rooms serve multiple functions, walls move, and floorplans adjust to the rhythm of daily life. Materials are chosen not for spectacle, but for their ability to reduce carbon, regulate temperature, and improve air quality. Recycled timber, low-impact concrete and glass are tak-
Architecture in 2025 is, above all, a return to essence. It is a discipline rooted in empathy, powered by data, and shaped by a profound awareness of our place in the world
design processes grounded in sustainability and livability.
Alongside this digital leap is a renewed focus on functional minimalism. Gone are the days of excess and overdesign; today’s
ing centre stage, creating buildings that are not only efficient but emotionally calming. Prefabricated and modular construction is accelerating this movement. Factories now produce entire rooms that are transported
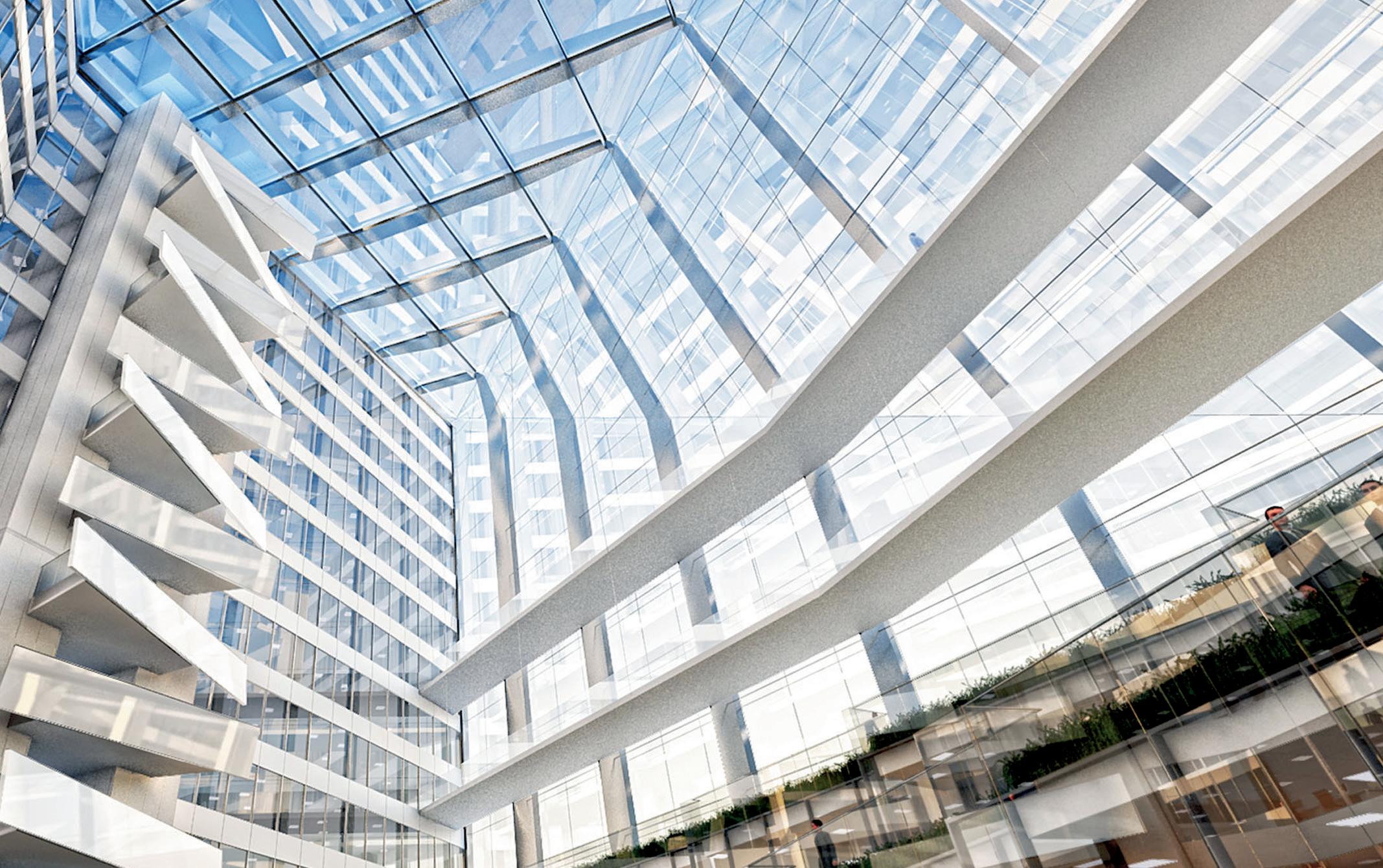
and assembled on site, dramatically reducing waste, energy consumption and construction time. This approach is no longer limited to temporary or low-cost housing— architects are applying it to high-end residences, hotels and public infrastructure. The result is a more agile, affordable and sustainable way to respond to urban growth.
Biophilic design—once seen as a niche trend—is now integral to mainstream architectural thinking. It brings nature back into the built environment, not only to beautify, but to heal. Studies have consistently shown that integrating natural materials, greenery and daylight into buildings reduces stress, improves productivity and fosters emotional wellbeing. This has led to the proliferation of green walls, rooftop gardens, internal courtyards and ventilation systems that mimic natural airflow. Biophilic architecture is not about decoration—it is about restoring balance between people and the environments they occupy.
Nowhere is this better exemplified than in buildings that generate more than they consume. Self-sufficient structures powered
by solar panels, harvesting rainwater, using geothermal systems and incorporating recycled materials are no longer the exception. One such model is The Edge in Amsterdam, often cited as one of the most sustainable office buildings in the world. With its intelligent lighting, integrated sensor systems and energy-neutral operation, it embodies a future where architecture is proactive rather than reactive—working in harmony with the climate, not against it.
Urban planning is also evolving. Cities are becoming more human in scale, greener in spirit, and smarter in operation. Superblocks, first implemented in Barcelona, have inspired planners to reimagine streets as social spaces rather than transit corridors. Pedestrian zones, cycling infrastructure and green corridors are replacing traditional roads, turning cities into places for people, not just vehicles. Public spaces are being redefined as inclusive environments that prioritise accessibility, health and community over commercial function.
At the intersection of all these trends lies a deeper shift: the idea that architecture
must no longer simply protect from the elements, but participate in the life that surrounds it. Buildings are being conceived as systems, not symbols. Their value lies not in permanence, but in adaptability. Their success is measured not in their scale, but in their ability to contribute to quality of life.
In this new paradigm, architects are collaborators with ecologists, technologists, behavioural scientists and local communities. They are designing for futures that are uncertain, environments that are fragile, and people who demand more from their spaces. What emerges is a language of light, structure and purpose—where digital precision meets organic thinking, and where every element has a reason to exist.
Architecture in 2025 is, above all, a return to essence. It is a discipline rooted in empathy, powered by data, and shaped by a profound awareness of our place in the world. In a time when we are re-evaluating how we live, move and coexist, this new architecture offers not just shelter, but vision. And that, perhaps, is its most radical promise.