BRANDING


© 2025 Cooper Carry



© 2025 Cooper Carry
Since 1960, Cooper Carry has been dedicated to designing spaces that connect people to place. Inspired by our founder, Jerry Cooper, we approach every project with curiosity—asking the right questions to uncover the best solutions for our clients and the communities they serve. Our leadership team consists of both advocates and experts, empowered by decades of experience to shape environments that prioritize placemaking, civic space, and the well-being of communities, tenants, residents, and visitors.
Ecosystems bring many diverse contributors together to create something far beyond the capacity of one. They create and capture new and greater value. At Cooper Carry, we approach our work as a collaborative ecosystem. We have multiple studios and services that mix and match daily to provide each project the depth of expertise it needs to meet business objectives. Our breadth of experience goes far beyond broad building types. We offer a deeper level of expertise, engaging in more possibilities and offering more creative solutions. The mixed-use ecosystem allows us to help our clients create the platform on which tenants and target audiences can flourish.
There’s nothing more experiential than the built environment as a representation of our clients’ missions and brands. We want to help you tell that story better.
Americans spend 87% of their life immersed in the built environment. Our lives are spent occupying spaces. As a design firm, we look at this as an opportunity. Buildings are an opportunity for efficiency, wellness, resilience, productivity, safety and shelter, but also a beautifully blank canvas for connection. Exploration. Learning. Belonging. Life. There’s nothing more experiential than being immersed in a space that represents your mission and brand. Cooper Carry Branding offers branding for the built environment. We connect structure to soul, translating back and forth between architects, interior designers, owners, in-house marketing teams and end users to create powerful brands.
Our services include storytelling and narrative development, brand identity
and messaging, experiential concept development, digital marketing campaign strategy, sales enablement and more. We provide branding for everything from schools and innovation centers to shopping centers, office parks, multifamily projects, hotels and restaurants. Let’s partner to discover how we can extend who you are into the spaces you create. Whether we’re helping you launch a new project or reposition an existing one, we will ensure your project delivers the crucial messages you want to convey, resonates with your target audiences, differentiates you in the marketplace and enhances your return on investment.



RETAIL REPOSITION | NAMING | BRANDING | EXPERIENTIAL GRAPHIC DESIGN

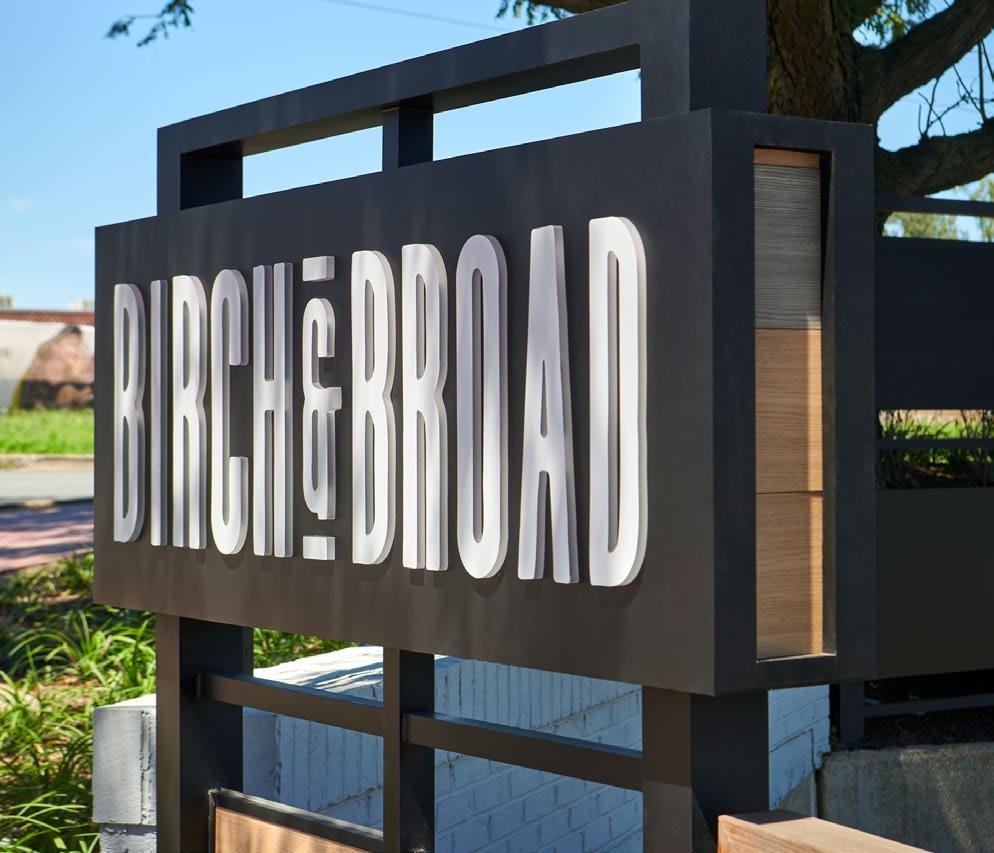






RETAIL REPOSITION | BRANDING | EXPERIENTIAL GRAPHIC DESIGN



RETAIL REPOSITION | BRANDING



RETAIL | BRANDING | EXPERIENTIAL GRAPHIC DESIGN














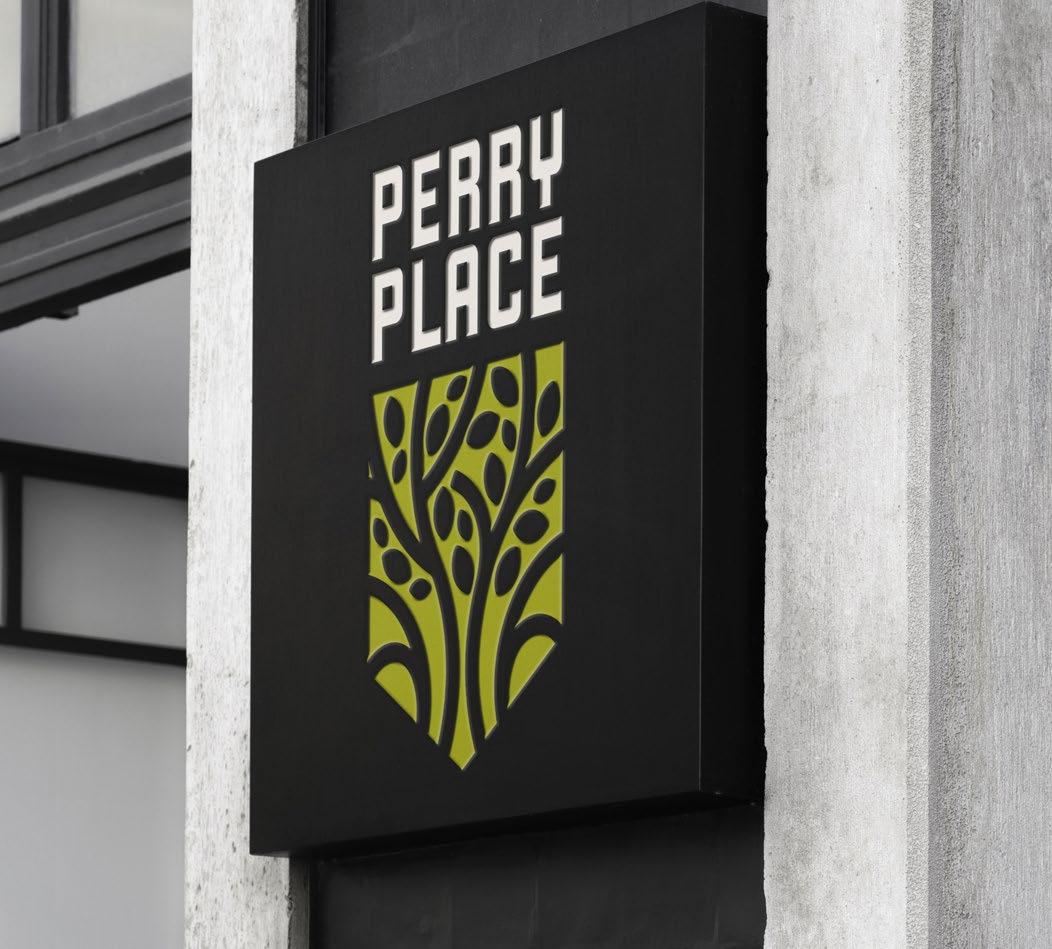








MEDITERRANEAN RESTAURANT | NAMING | BRANDING




























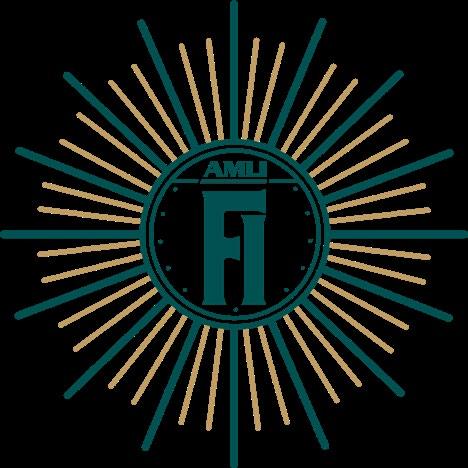





RESIDENTIAL | BRANDING | EXPERIENTIAL GRAPHIC DESIGN

PRIMARY LOGO



SECONDARY LOGO
Concierge concierge
LOCATION P0-31 - BASEMENT WINDOW WALL
LOCATION P0-31 - BASEMENT WINDOW WALL
LOCATION P0-31 - BASEMENT WINDOW WALL


RESIDENTIAL | NAMING | BRANDING | EXPERIENTIAL GRAPHIC DESIGN





Just steps away from an eclectic mix of residential and retail villages, lies a bucolic creek and trailhead nestled among a natural wooded setting. This unique feature is the heart of our community, where commerce, comfort and nature coexist. This family-friendly mixed-use destination will be a welcoming place for Mint Hill residents and nearby visitors to call their “own”. Here, the simplicity of passing time and wandering will be preserved and not lost, while new explorations await.
Experience, Live & Shop at Woodford.





To be used to describe & depict the different areas inside Mint Hill.
Supportive Icons can be used interchangably throughout site.


























Encourage diversity by celebrating what makes us unique.
WE have
Aim for long-term health, not short-term trends.
WE have Soul: Be quirky and unique, not governed by averages.





RESIDENTIAL | BRANDING |
COLLATERAL | EXPERIENTIAL
GRAPHIC DESIGN



NON-PROFIT REBRAND | COLLATERAL DESIGN | BRAND GUIDELINES




HIGHER EDUCATION | EXPERIENTIAL GRAPHIC DESIGN



HIGHER EDUCATION | EXPERIENTIAL GRAPHIC DESIGN





Sharp-edged feathers enhances the fierce nature of the mascot
Angled eyes, eyebrows, and a sharp beak let opponents know competition will be fierce
Falcons have a unique chevron pattern in their feathers that resembles the letter “V” symbolizing victory
Bold and strong sans serif font with sharp edges in the characters representing the talons of the falcon

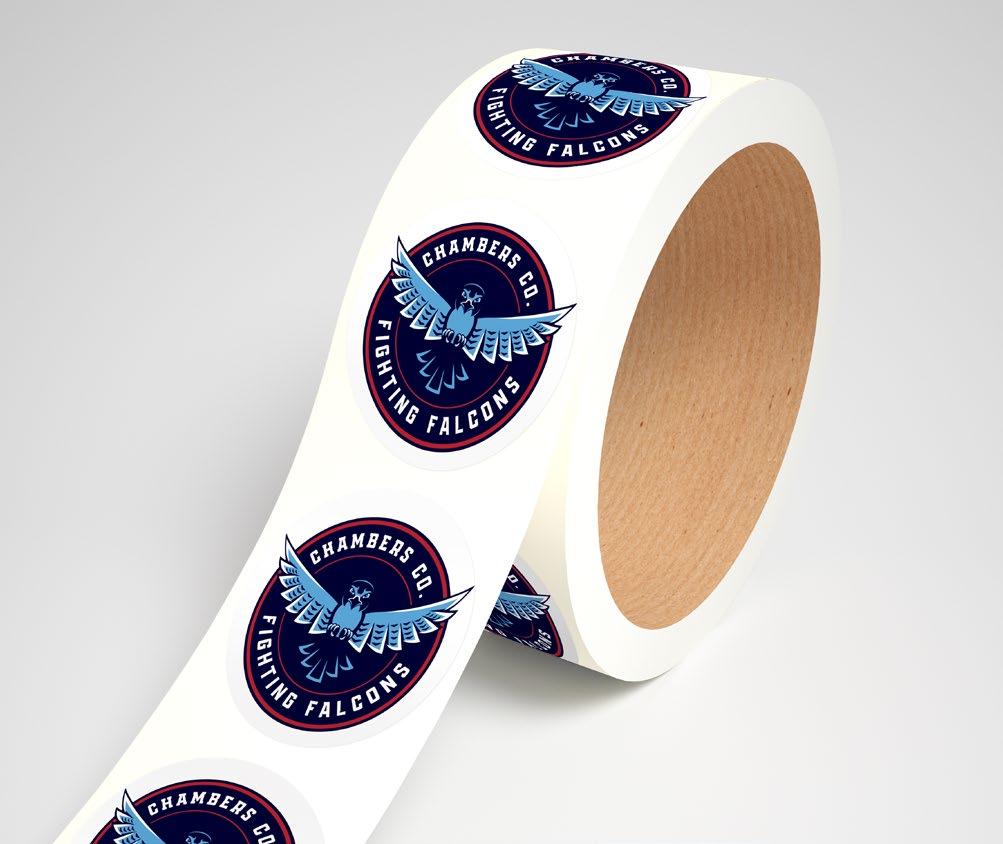





K-12 EDUCATION | EXPERIENTIAL GRAPHIC DESIGN




























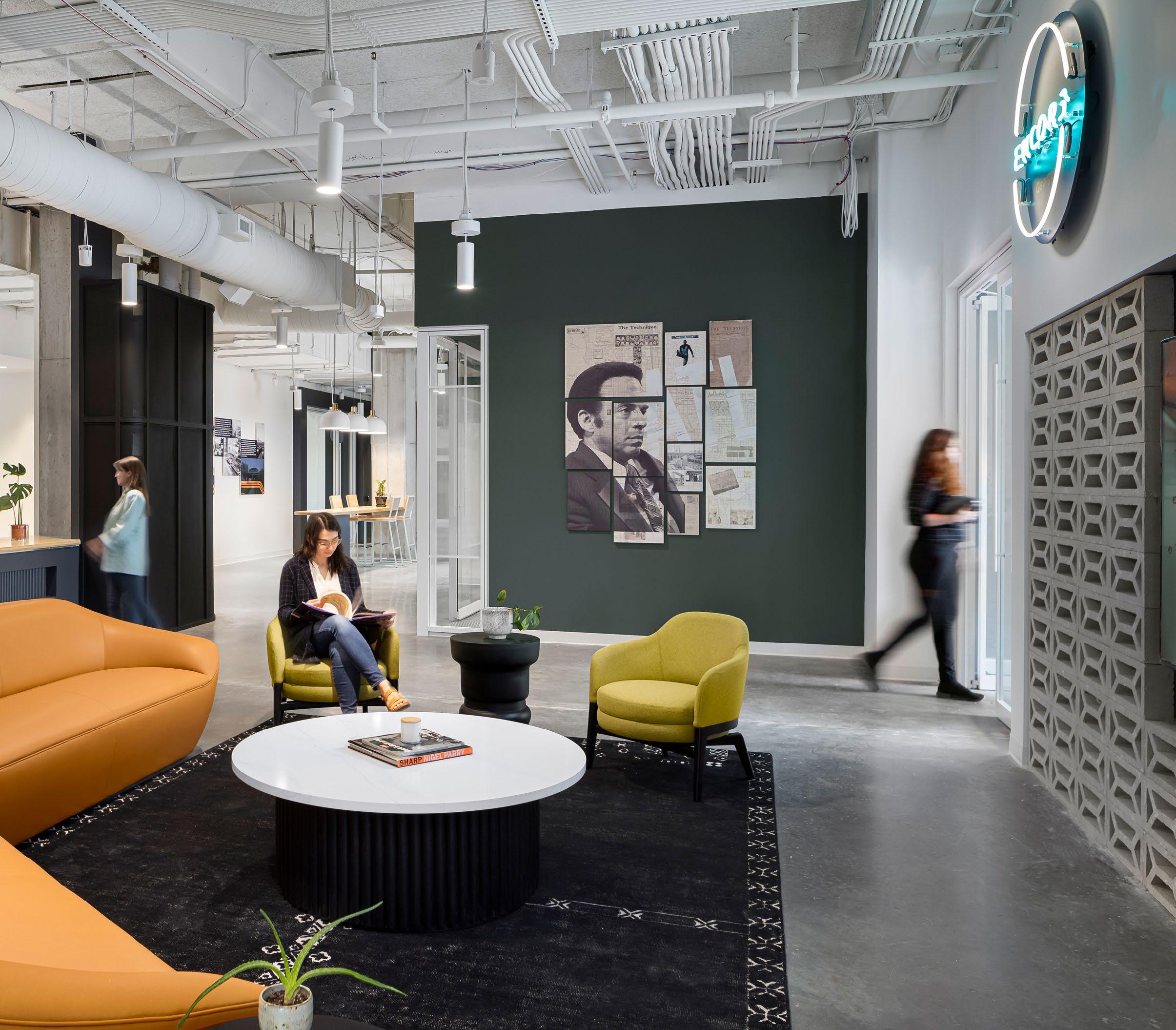







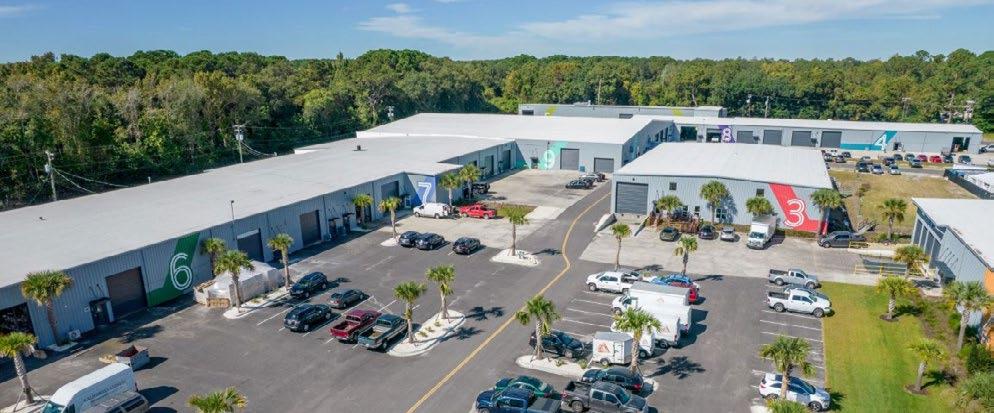





REPOSITION | NAMING | BRANDING









OFFICE REPOSITION | NAMING | BRANDING | EXPERIENTIAL GRAPHIC DESIGN








MIXED-USE DEVELOPMENT | BRAND + IDENTITY CONCEPT







MIXED-USE DEVELOPMENT | BRAND + IDENTITY CONCEPT
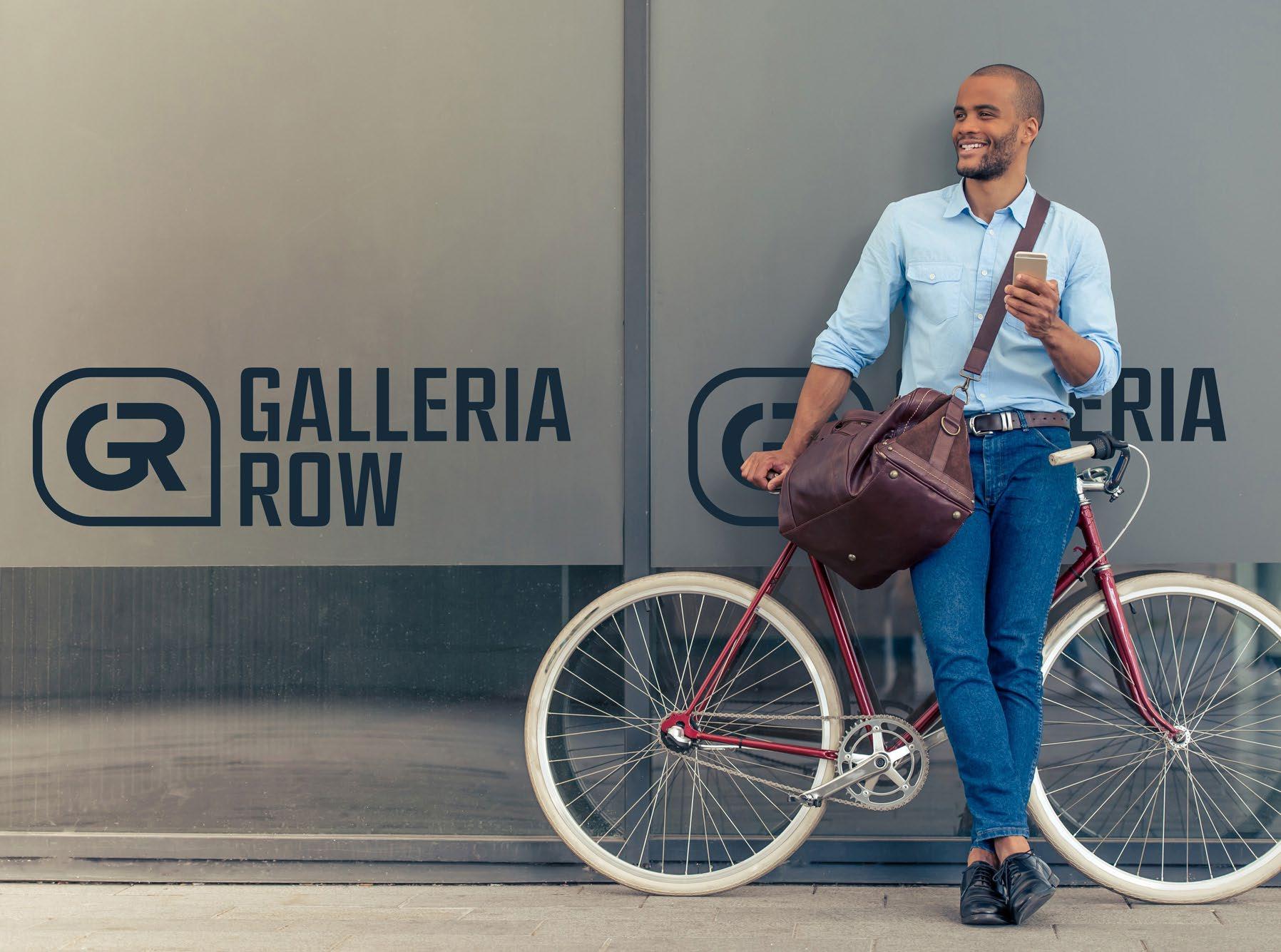
1360 Walnut Street Suite 102 Boulder, CO 80302
720.565.0505 CHARLOTTE

704.348.7000
212.691.0271
625 North Washington Street Suite 200 Alexandria, VA 22314
703.519.6152

