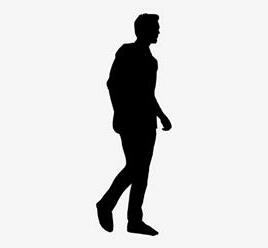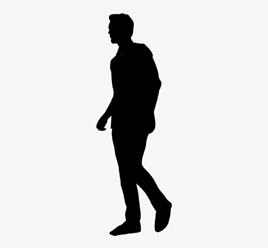JAMES COONEY
NEW YORK INSTITUTE OF TECHNOLOGY SoAD | 2023

NEW YORK INSTITUTE OF TECHNOLOGY SoAD | 2023
23 Montgomery Rd, Livingston, NJ
jcooney@nyit.edu 973-986-4514
20202016-2020
New York Institute of Technology School of Architecture | New York City Bachelor of Architecture [BArch] Graduating Spring 2025 Livingston High School | Livingston, NJ Graduated 2020
INTERNSHIP
Air Group | Whippany, NJ
Assistant MEP Drafter - Summer 2022 and Winter 2023 -Helped design mechanical, lighting, plumbing, & power plans along with riser 1 & fire alarm diagrams for Liberty Harbor North Redevelopment buildings 5.1 and 1 1 5.5 with MEP engineer - Edited & formatted demo plans & worked on small individual projects creating lighting and plumbing plans for other apartment buildings -Visited job sites & joined job site coordination meetings with project managers, a architects, & engineers
2020 - 2022 2020 2022
2022Design Fabrication 2
PROFESSOR: DONGWHAN MOON SEMESTER: FALL 2022
TYPE: RESIDENTIAL SITE: FOREST HILLS
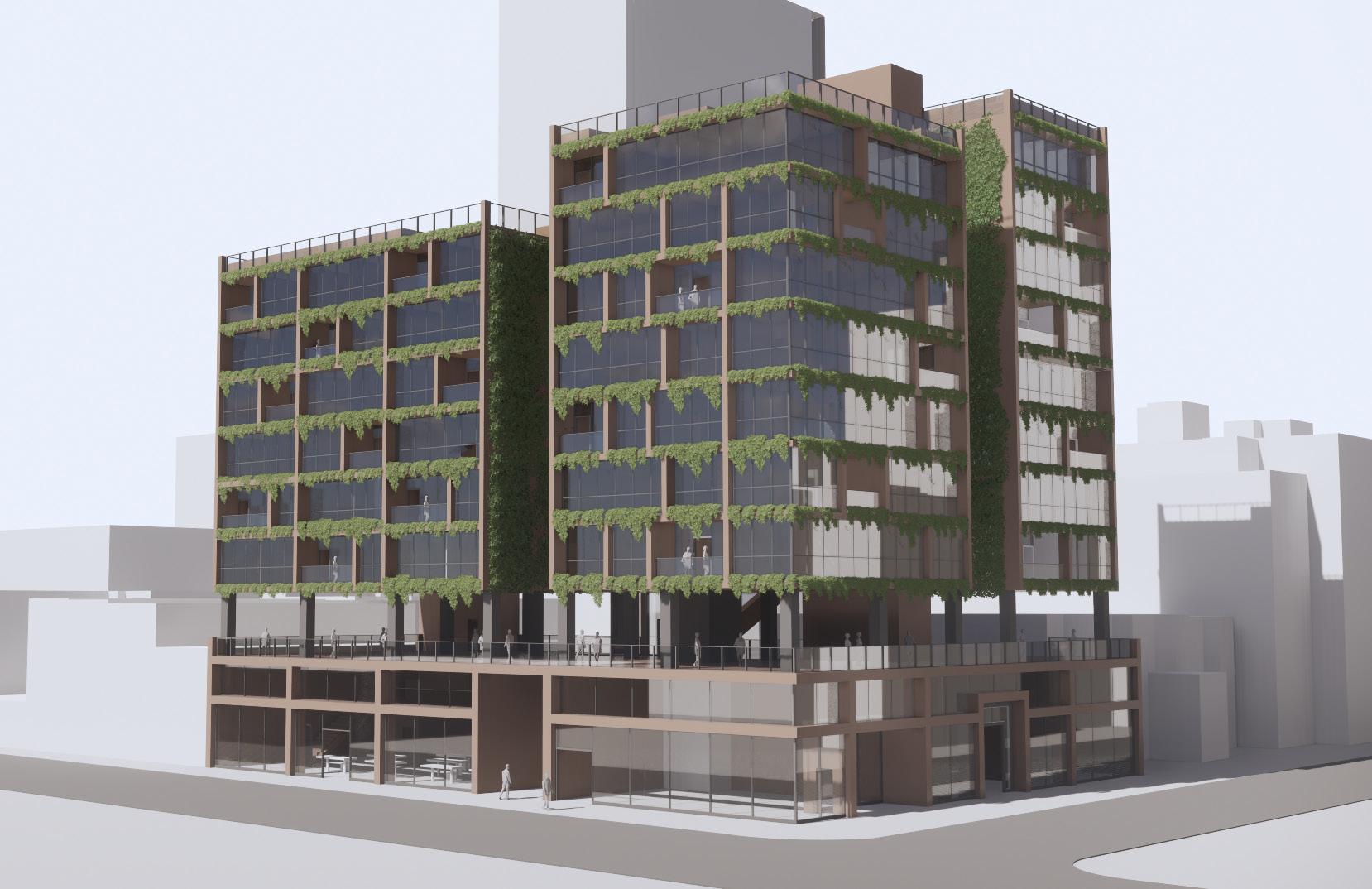

Austin Street and 72nd Ave in Forest Hills, Queens (Block 3257, lots 24-30).
In my 3rd year design class I was taked with designing a 48-unit apartment building located in Forest Hills, Queens, NY. Aside from desiging the indiidual units of the building, I also needed to incorporate intimate commercial and amenity space alog with a public shared space for the diverse population of Forest Hills
Knowing how diverse and populated Queens is, I wanted to be able to maximize the amenity space of my building. In order to achieve this, I needed to create an efficient and well-circulated vertical community to allow residents on each floor to enter and interact with eachother. I decided on a single loaded corridor for all the units and the vertical amenity space to be on the opposite side, so all the units will get sun all year round. To effectuate privacy for the residents I raised the residential portion of my building to divide public and private space.
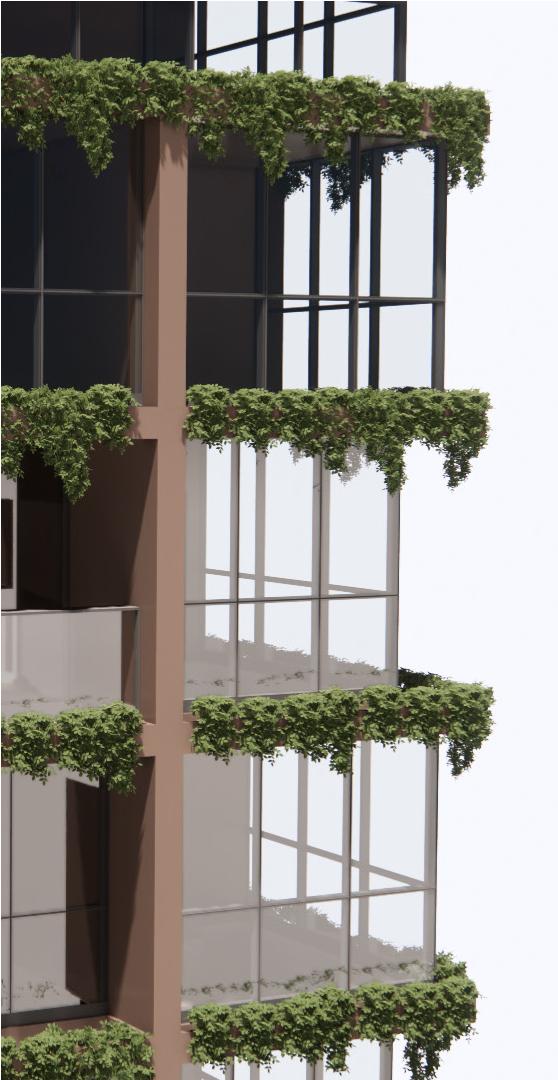
DAYCARE
COFFEE STAND
LOUNGE LOUNGE
COMMON AREA
READING AREA
LIBRARY
STUDY ROOM 1
STUDY ROOM 2
COMMON AREA
COMMUNITY KITCHEN
CAFE
AMENITY DECK PUBLIC ENTRANCE
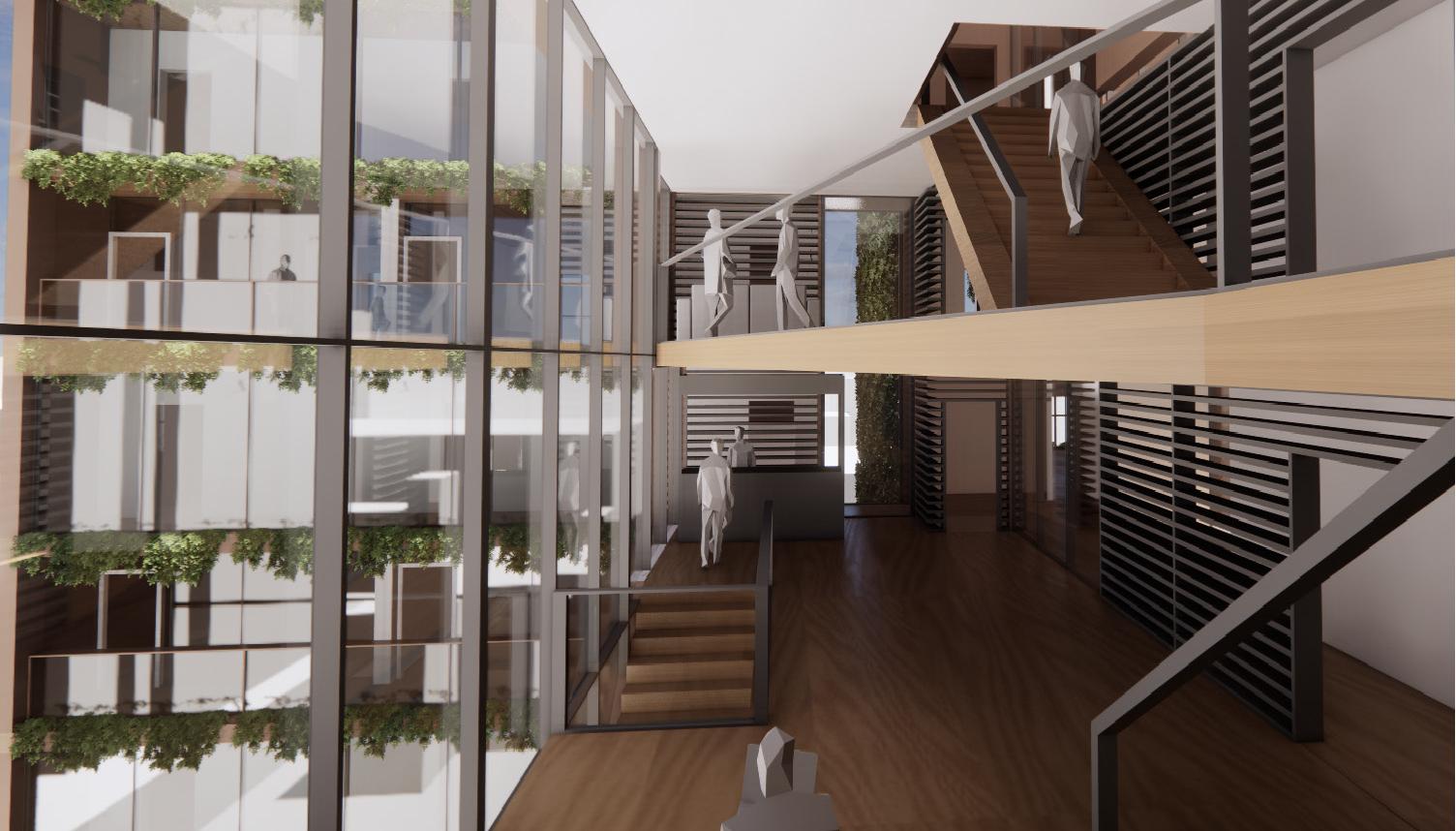
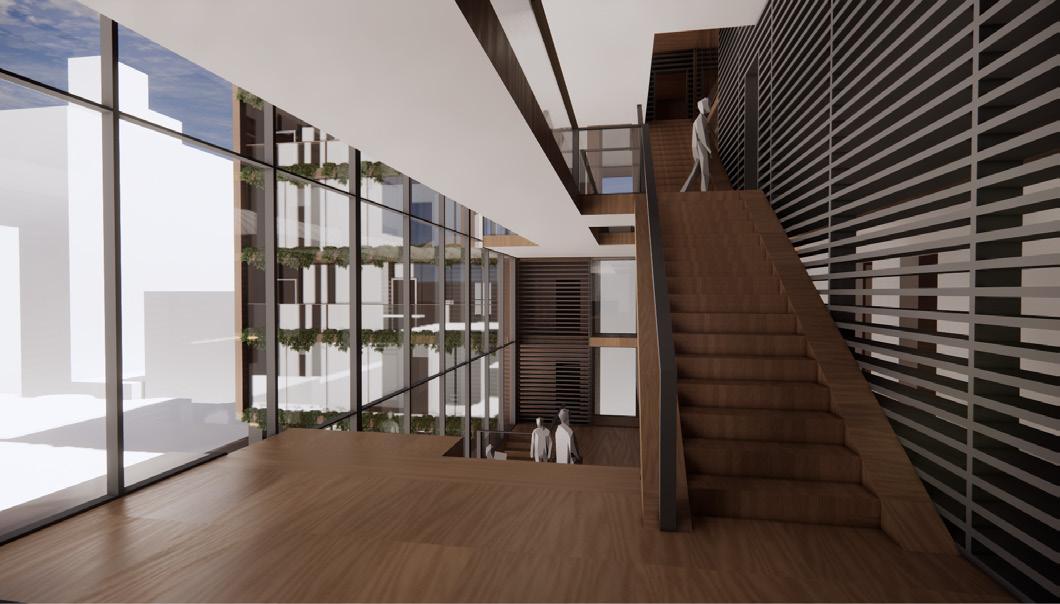
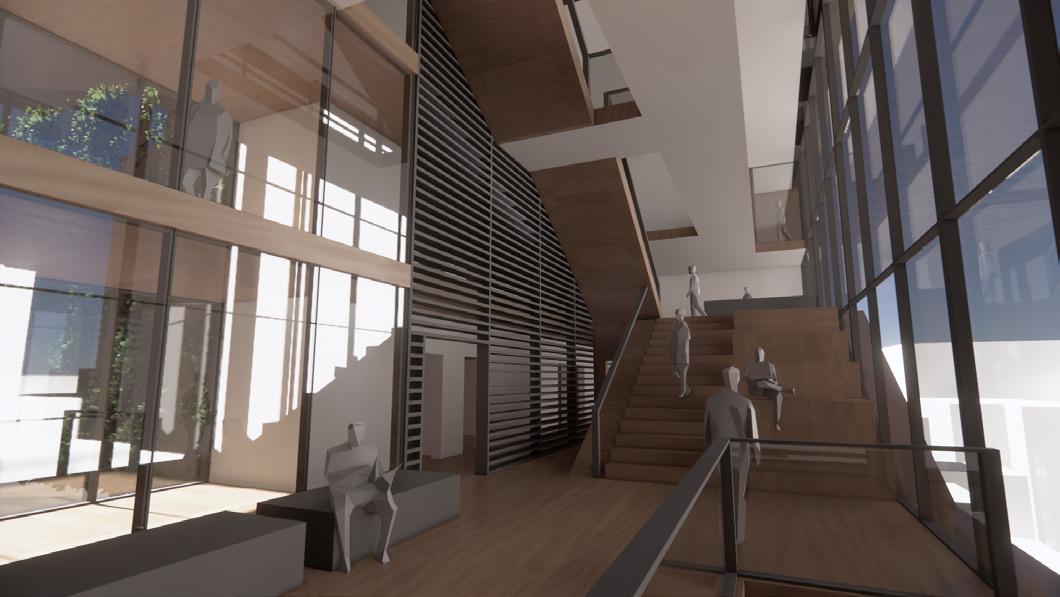
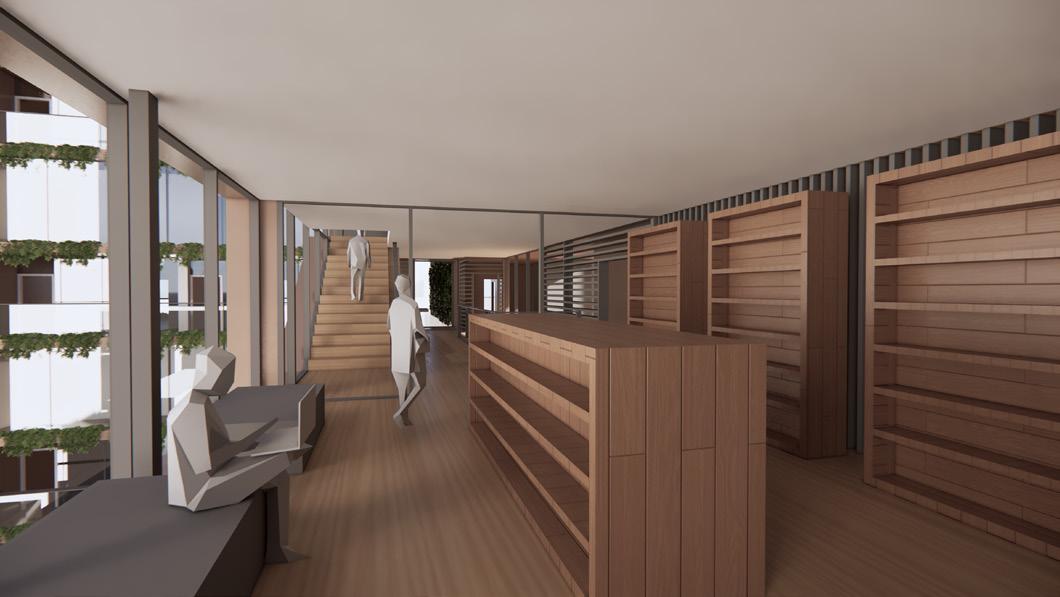
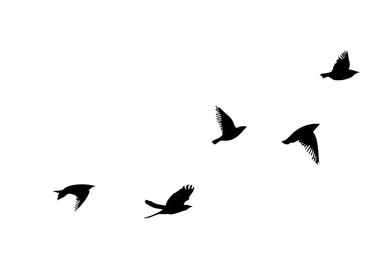

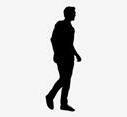























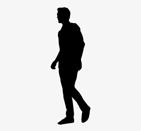




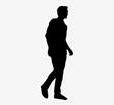










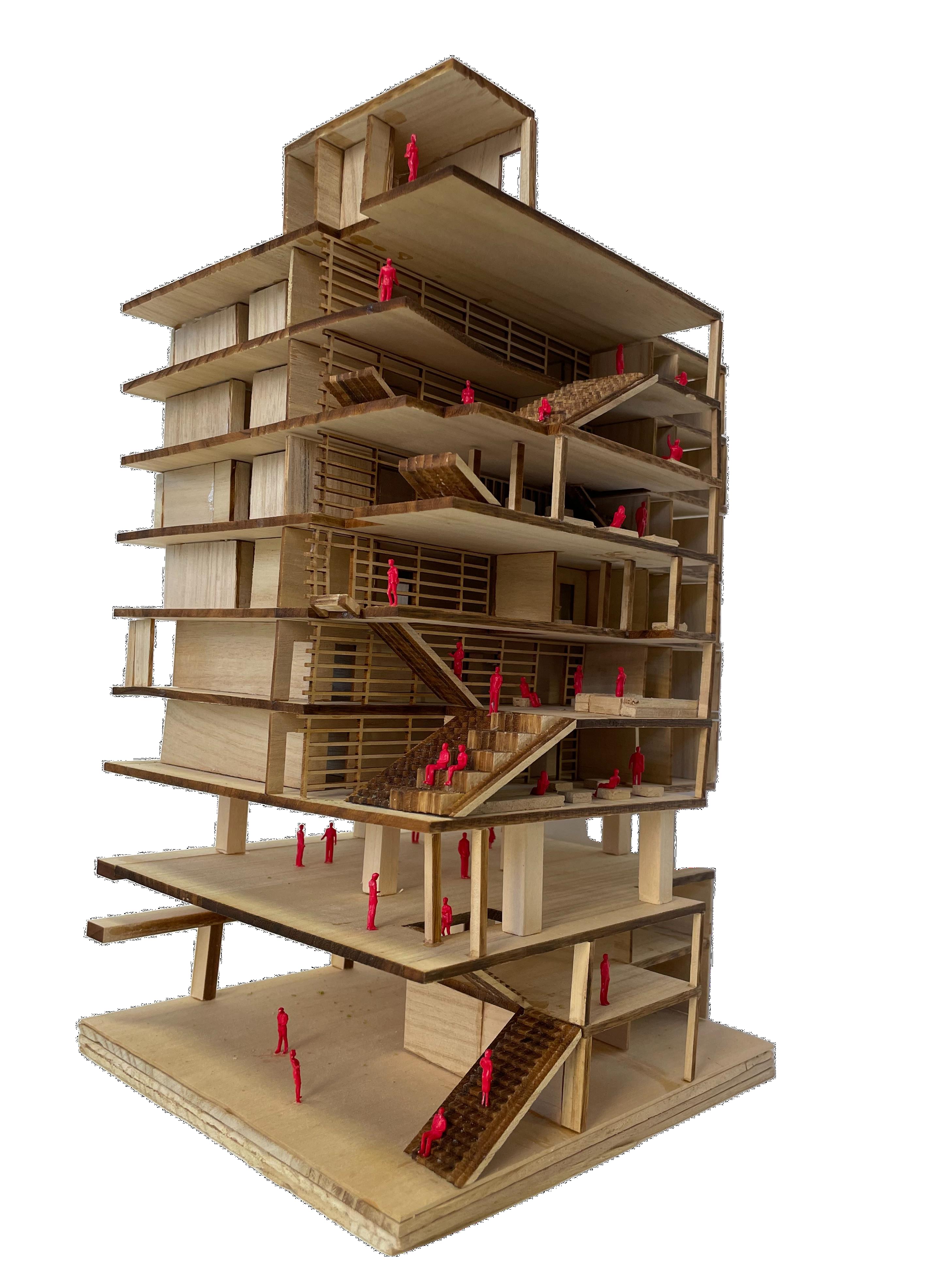
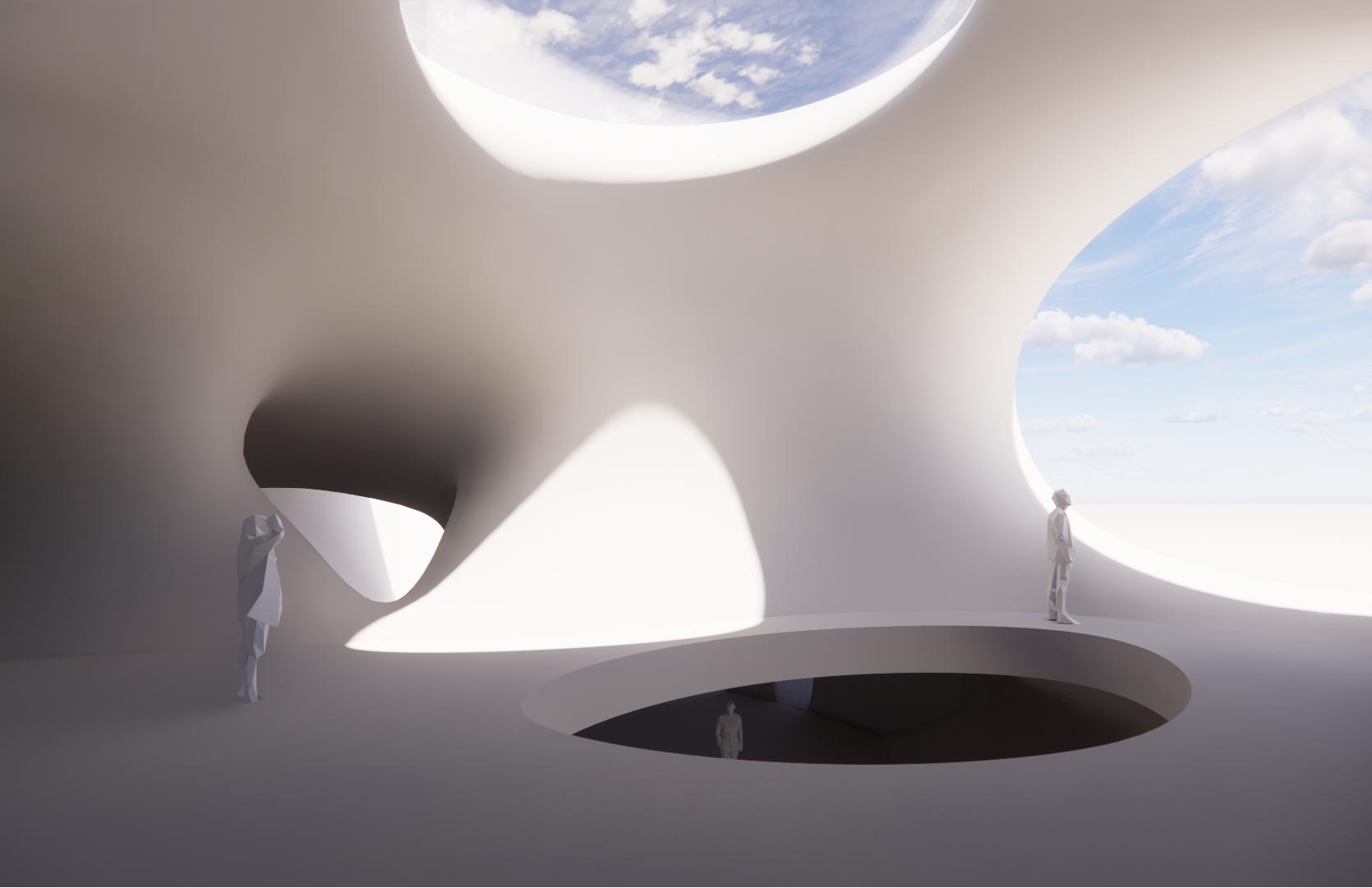

In my 2nd year design class, I was tasked with creating a museum located in the southeast corner of Central Park, NYC. The goal of the project was to integrate the museum with the topgraphy and to enhance the exisiting circulation of the park.
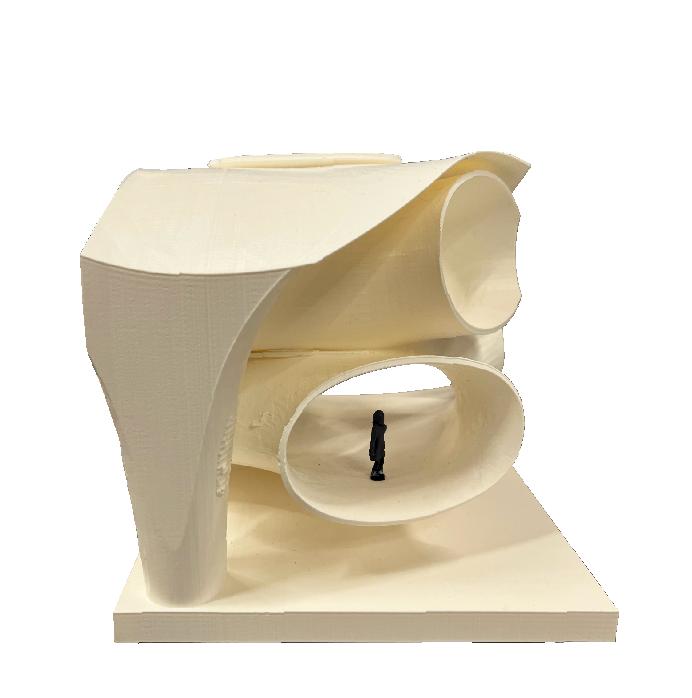



After walking around Central Park, I noticed the winding paths with over-under conditions and beautiful moments of pause in the circulation, creating framed views of the park. I decided I wanted to incorporate and enhance these exciting features in my design.
In order to successfully frame views through the museum, I first mapped out the ideal circulation. I focused on utilizing moments of pause where people could enjoy looking at art and beautiful views of the park. After circulation, I created a floor which allowed my museum form to grow around it and create a tube-like system. I used large openings in the tube system to frame specific views I wanted to concentrate on, such as the Gapstow Bridge and The Pond.
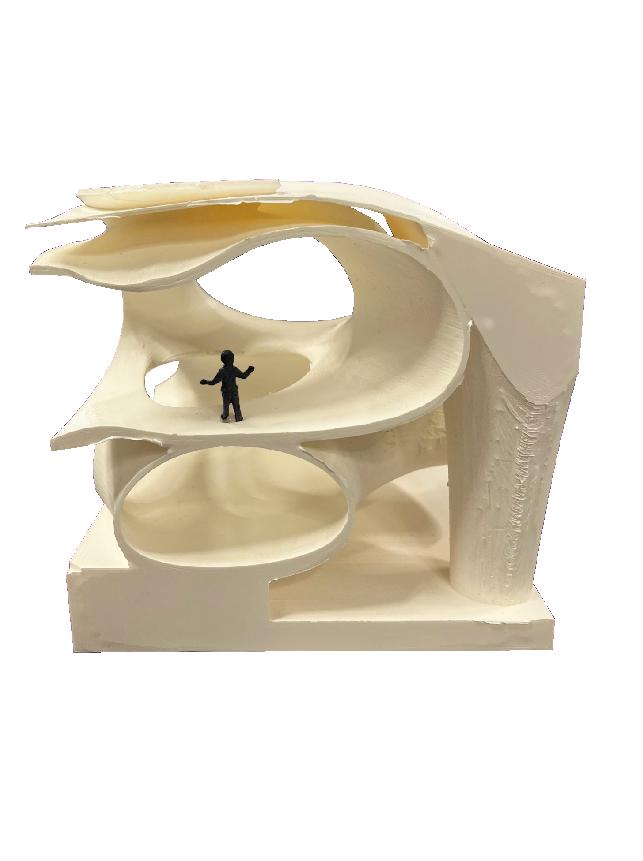
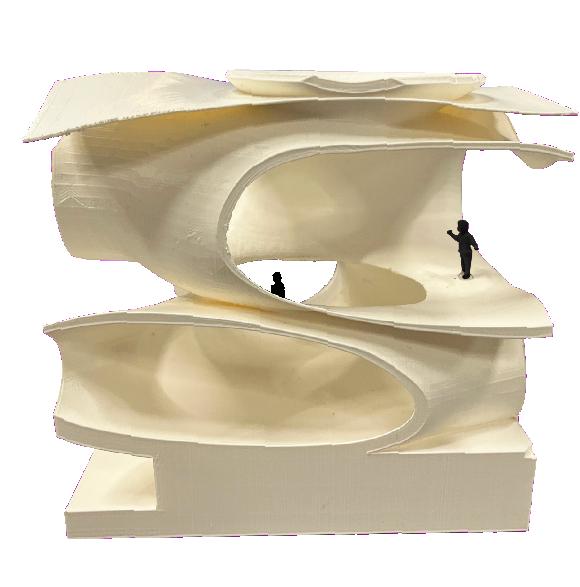
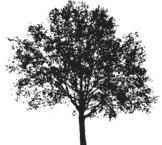
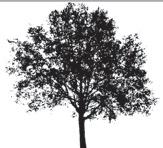
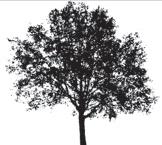
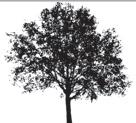



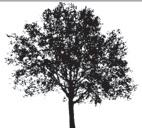










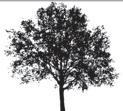







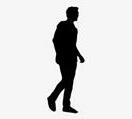









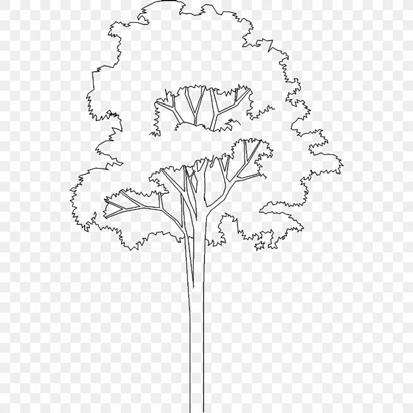
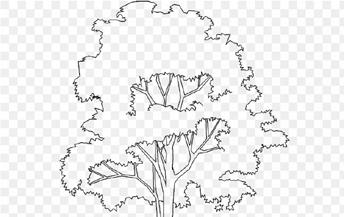

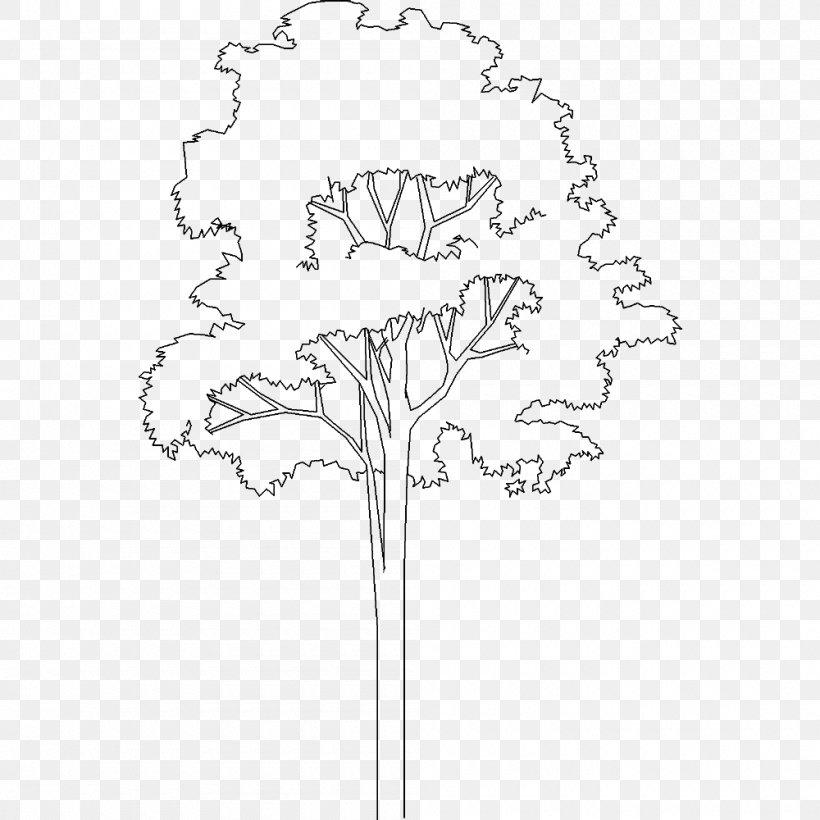
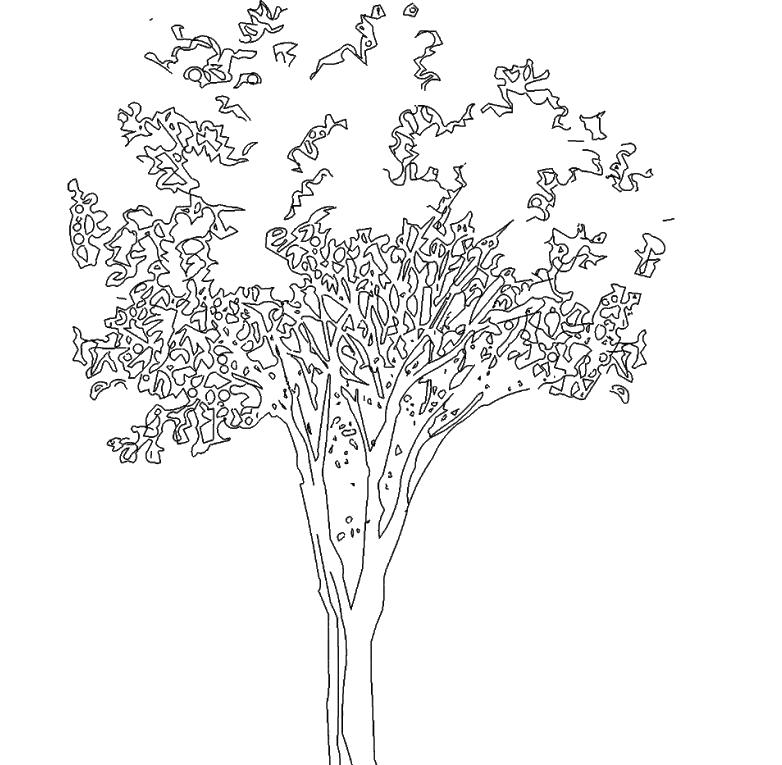


 PROFESSOR: ALAN PAUKMAN SEMESTER: FALL 2021
PROFESSOR: ALAN PAUKMAN SEMESTER: FALL 2021

For my second year fall design class, I was tasked with creating an “un-house.” This project was fundamentally abstract and called for a house based on a nine-square grid matrix. By manipulating the grid by adding, subtracting, and shifting lines, I created a tartan grid. This matrix would eventually become the floor plans of my un-house. From here, I extruded the grid to make my form and programmed a residence for a married couple..
The concept for the unhouse was to gradually increase privacy as residents circulated up the stairs, designing each floor with a specific purpose. The first floor serves as a public gathering space, the second is a transitional semi-private floor mainly used for circulation and resting, and the third is completely private and allocated for sleeping and bathing.
The first floor of my unhouse is a public space for the residents and their guests to hangout and relax in. The space can transforn into a movie room as well.

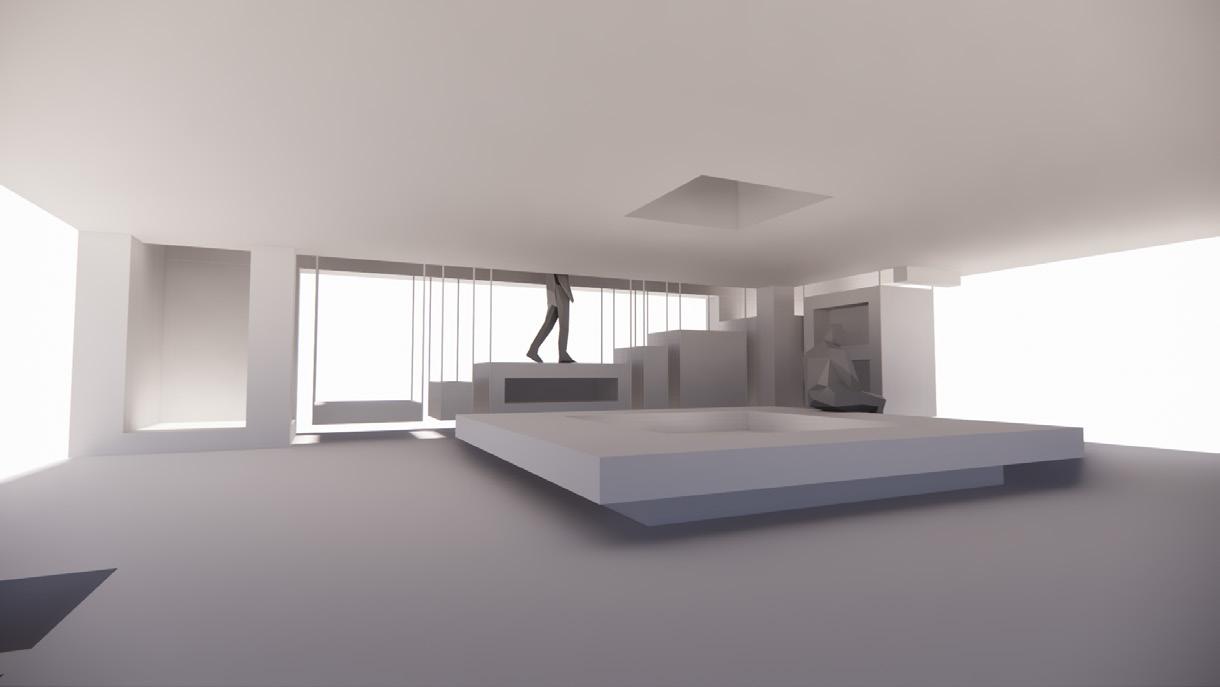

The second floor of my unhouse as a buffer zone between and the private third floor. bedroom for the residents.
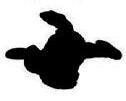

unhouse primarily serves between the public first floor floor. At night it serves as a residents.
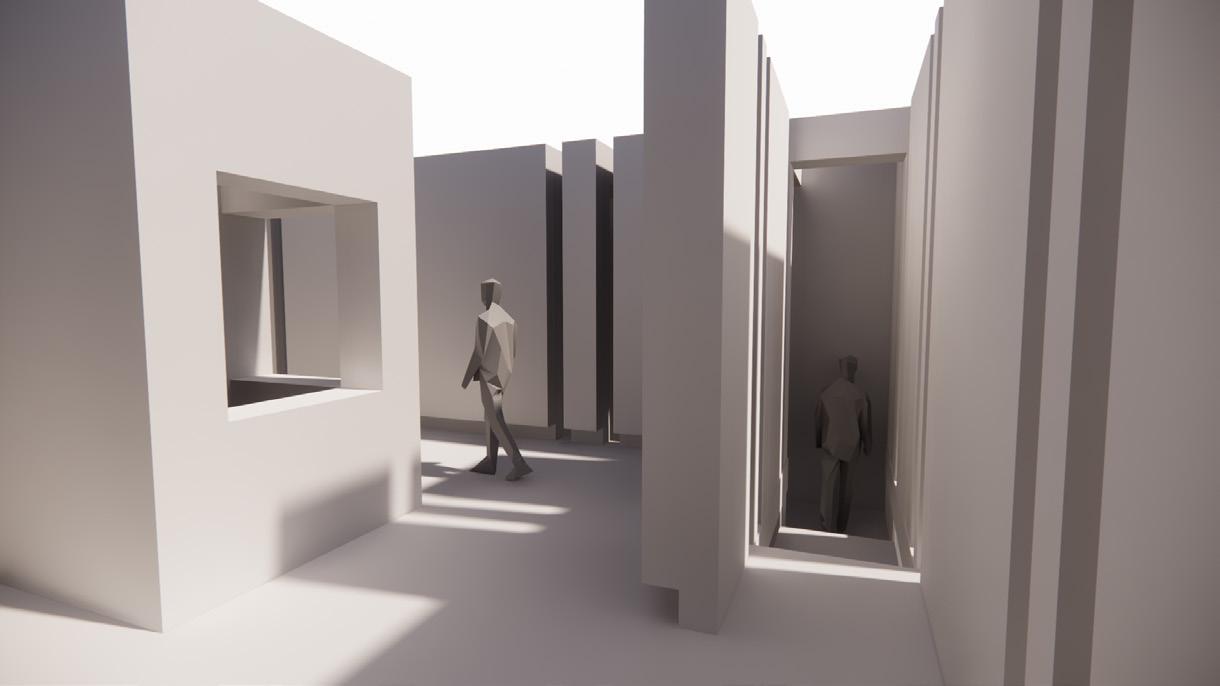

The third floor of my unhouse is a private service/ bathing floor. The residents can bathe, prepare meals, and work on this floor.
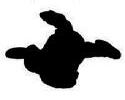



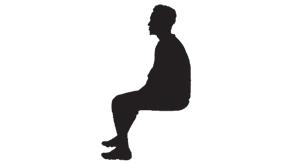
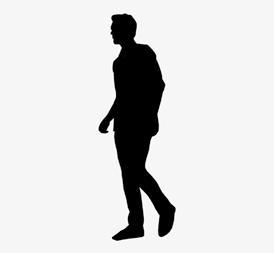
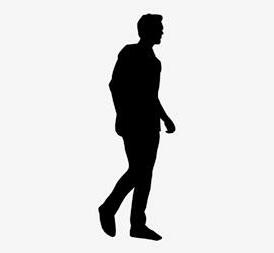
RIGHT SECTION

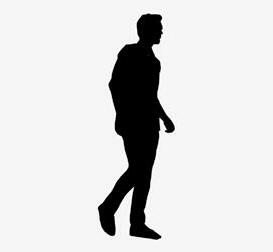
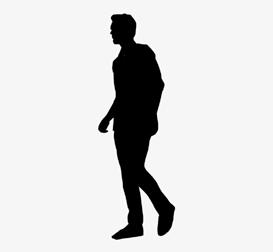
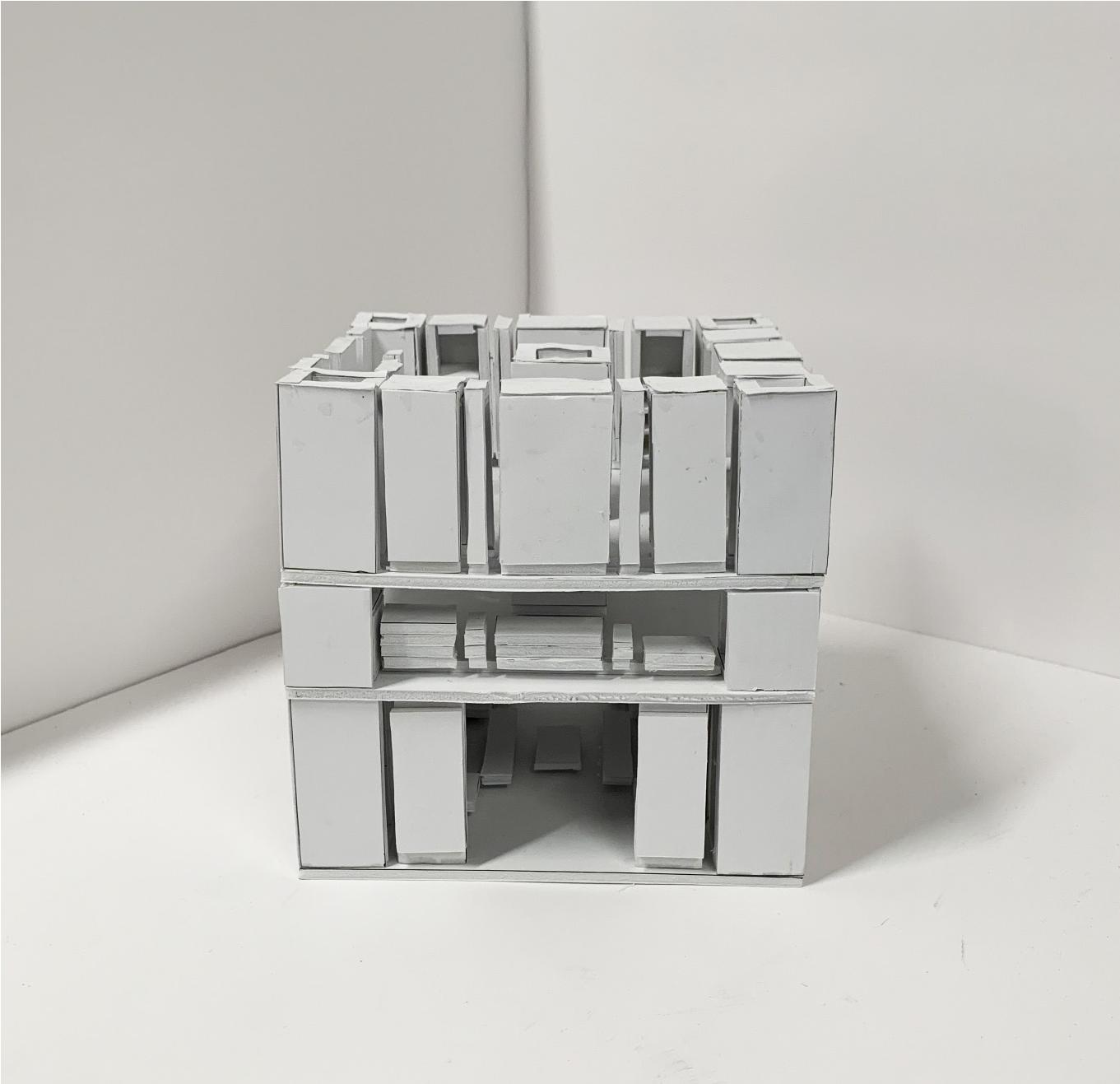

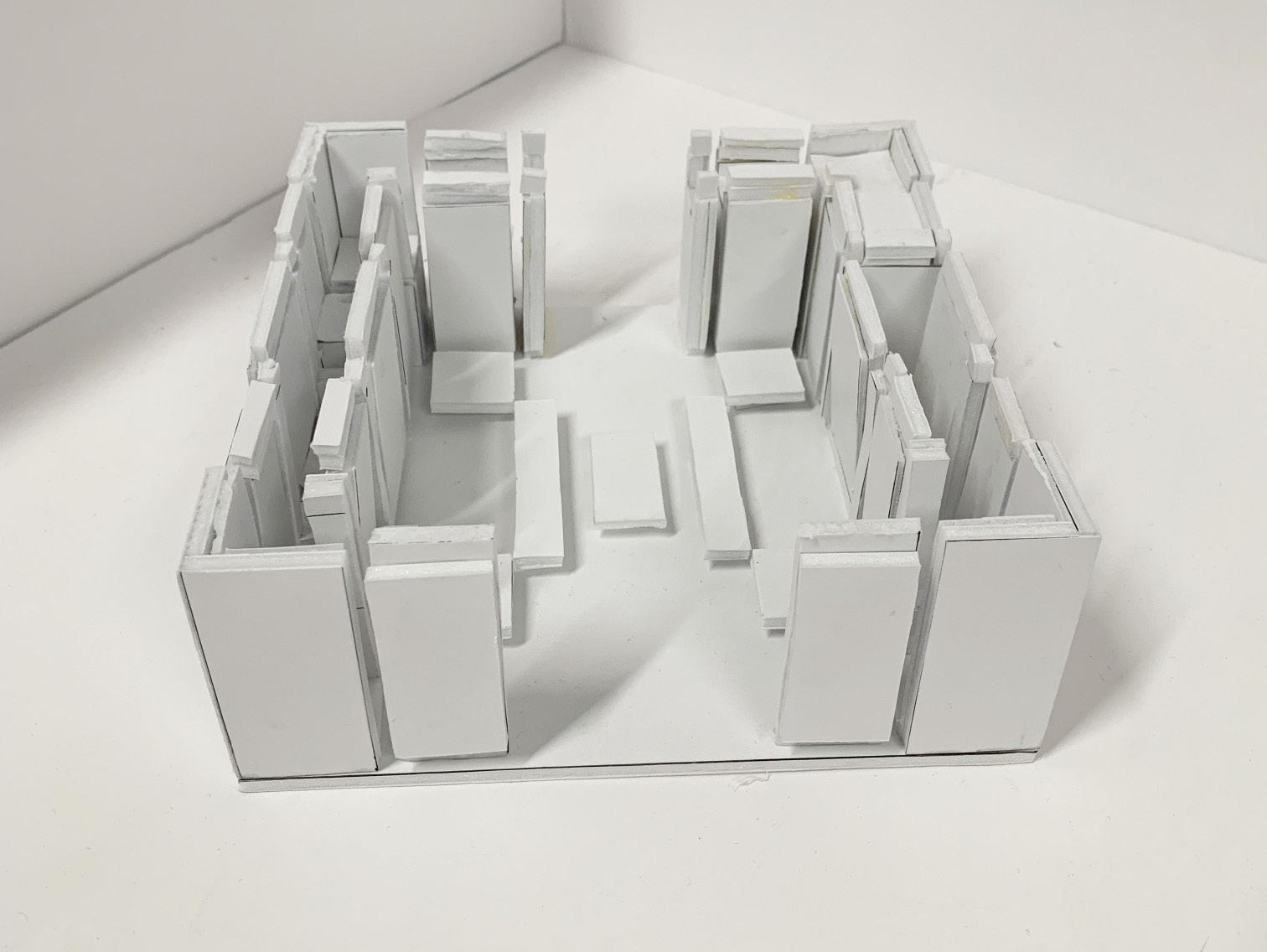
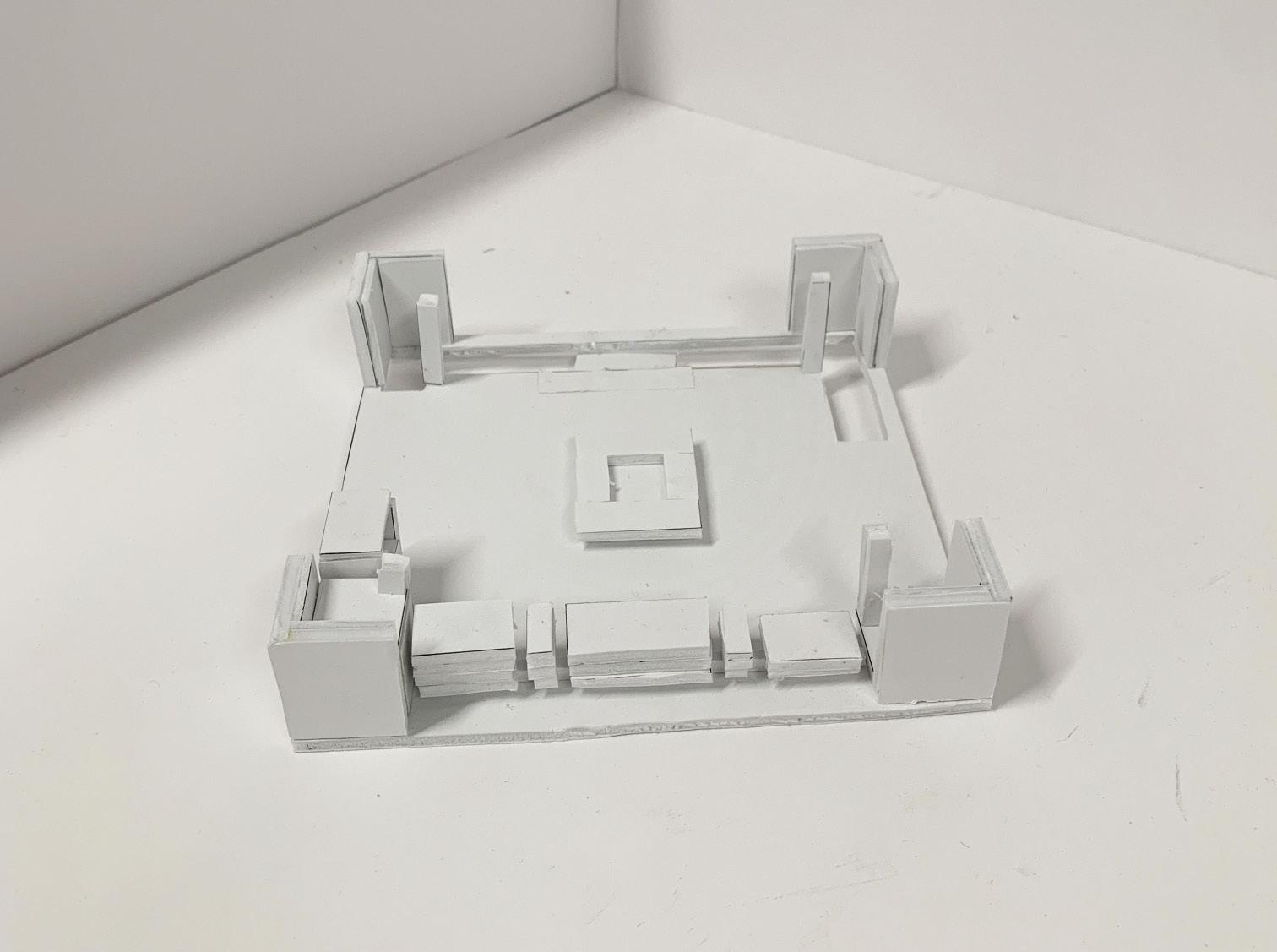
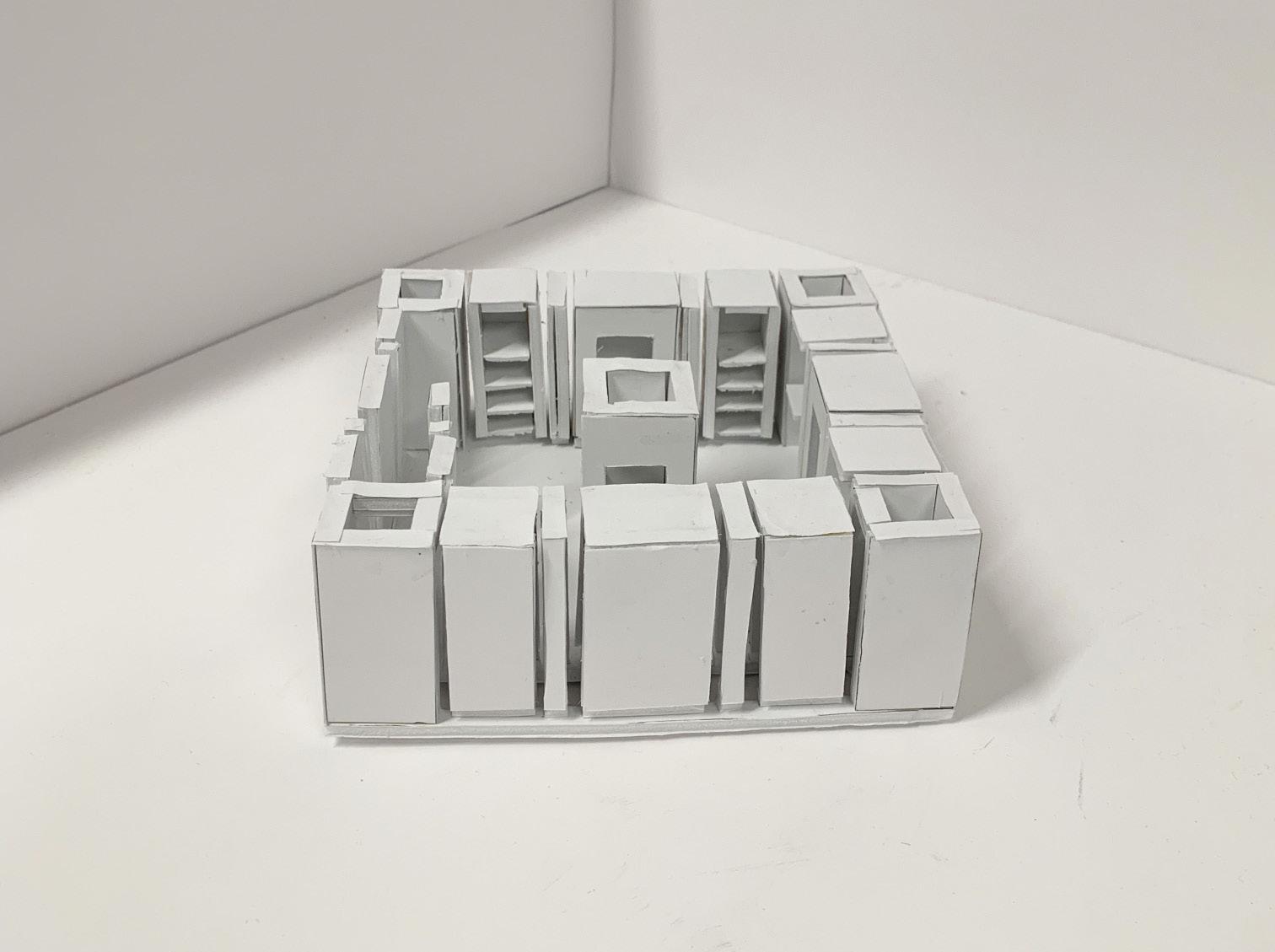
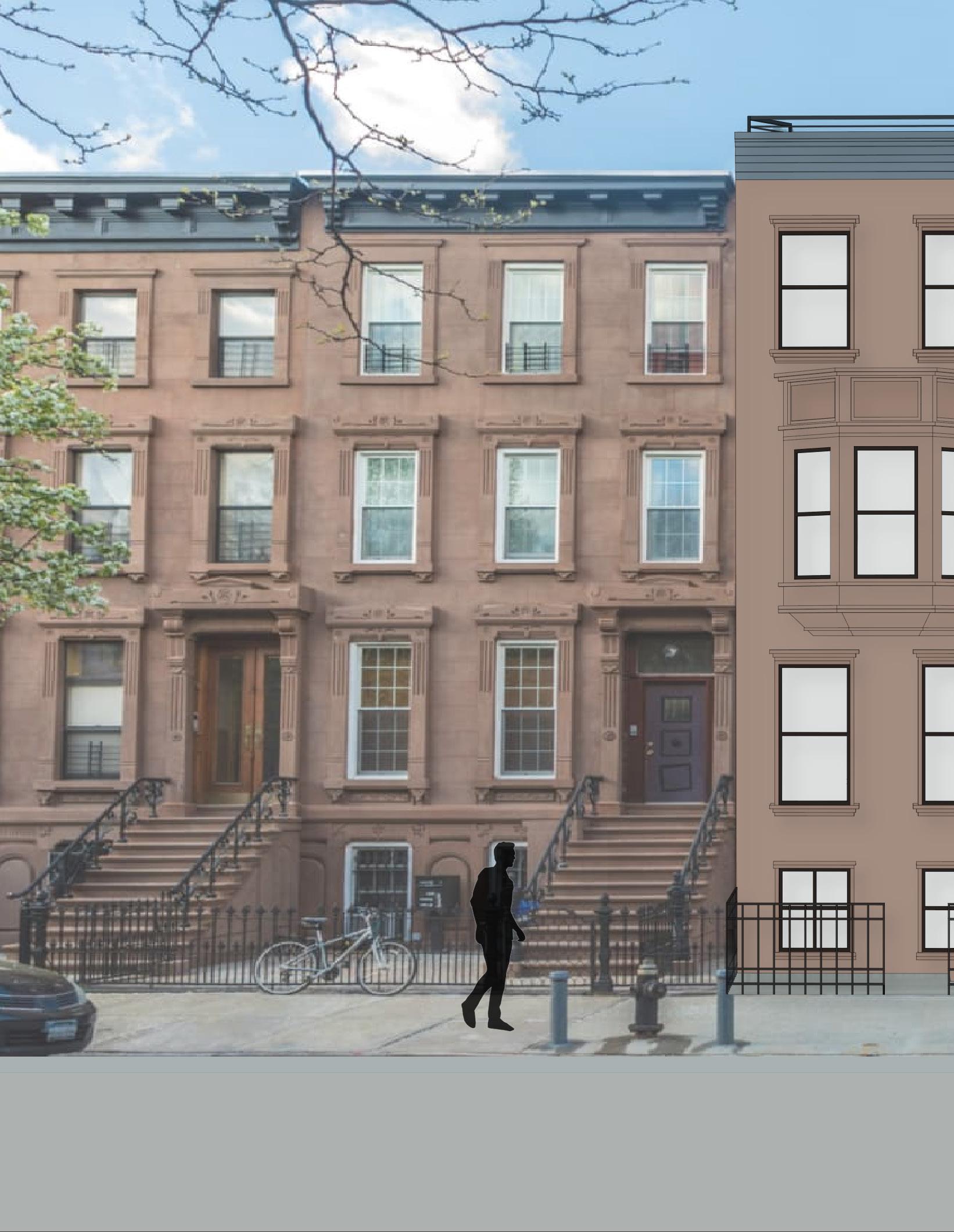
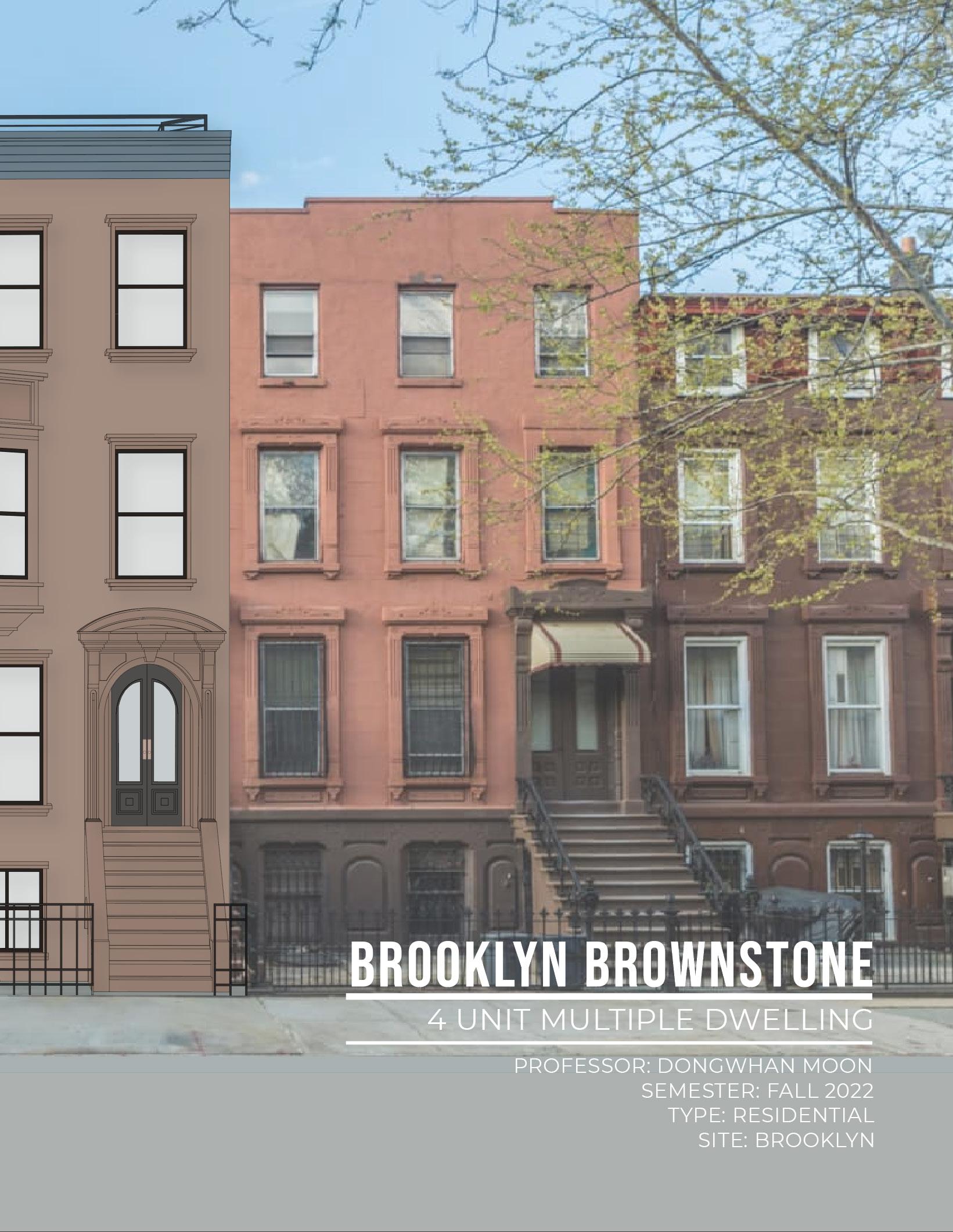
As an exercise in designing living spaces, and urban housing, this project entailed the making of a four-unit townhouse. The site was 25' by 88' and necessitated efficient units that maximize light and space. It was important that the project’s vertical organization still allowed public shared spaces for residents.
Because the site was adjacent to traditional New York City brownstones, I did not want to disrupt the historical characteristics of the neighborhood. To combat this, I designed a facade that coincided with the existing architecture and focused on interior organization with unique apartments for each of the residents.
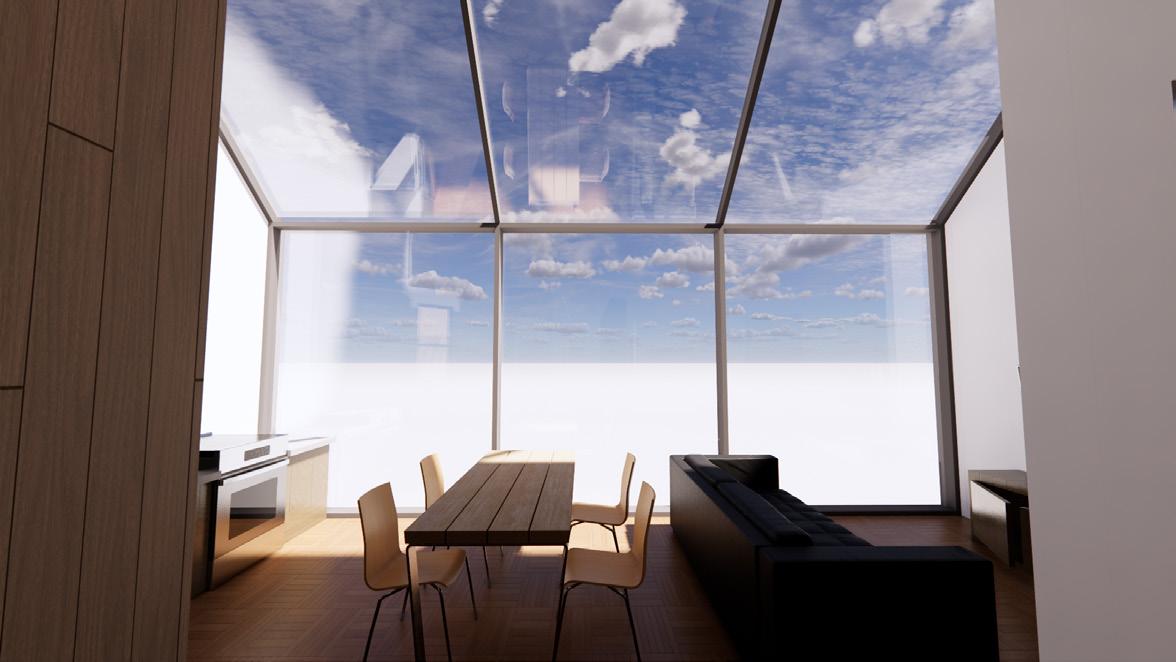
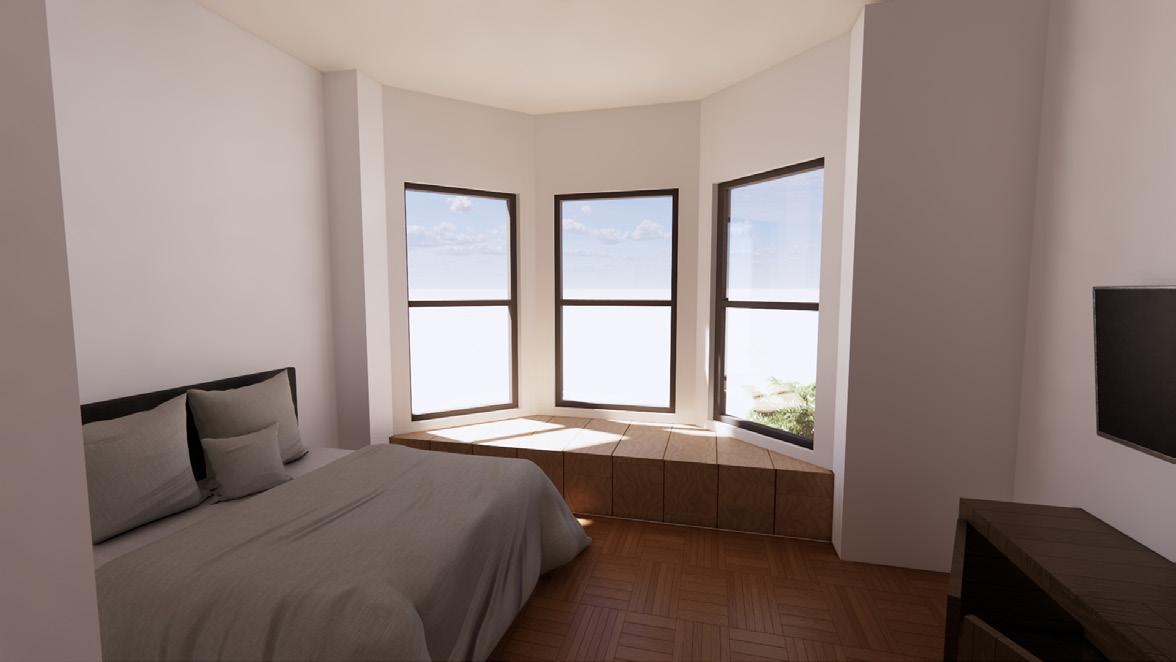
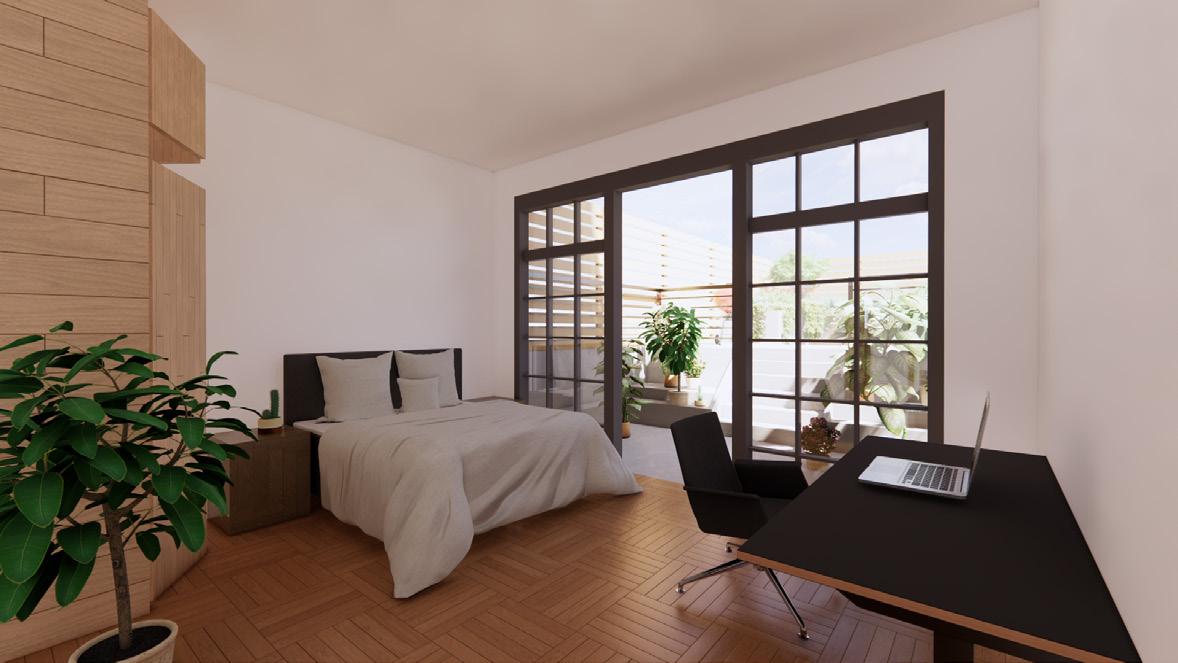
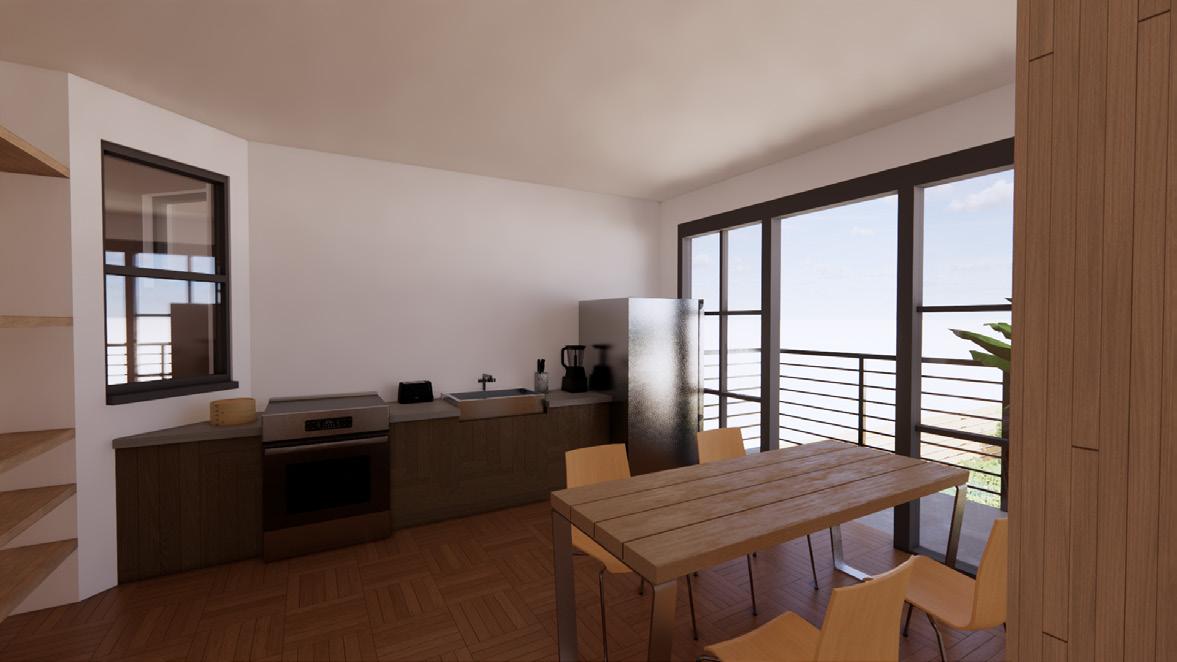
BATHROOM 79 SF BEDROOM 153 SF
