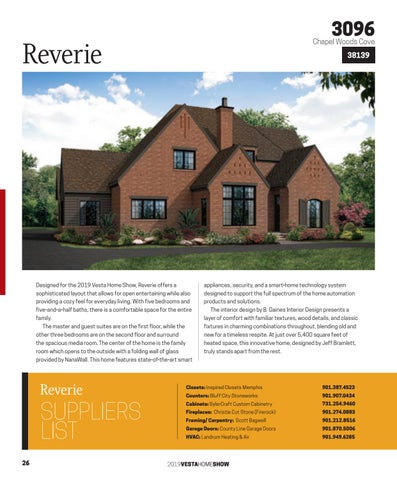3096
Reverie
Chapel Woods Cove 38139
Designed for the 2019 Vesta Home Show, Reverie offers a sophisticated layout that allows for open entertaining while also providing a cozy feel for everyday living. With five bedrooms and five-and-a-half baths, there is a comfortable space for the entire family. The master and guest suites are on the first floor, while the other three bedrooms are on the second floor and surround the spacious media room. The center of the home is the family room which opens to the outside with a folding wall of glass provided by NanaWall. This home features state-of-the-art smart
Reverie
SUPPLIERS LIST
26
MM_Vesta2019.indd 26
appliances, security, and a smart-home technology system designed to support the full spectrum of the home automation products and solutions. The interior design by B. Gaines Interior Design presents a layer of comfort with familiar textures, wood details, and classic fixtures in charming combinations throughout, blending old and new for a timeless respite. At just over 5,400 square feet of heated space, this innovative home, designed by Jeff Bramlett, truly stands apart from the rest.
Closets: Inspired Closets Memphis
901.387.4523
Counters: Bluff City Stoneworks
901.907.0434
Cabinets: BylerCraft Custom Cabinetry
731.254.9460
Fireplaces: Christie Cut Stone (Firerock)
901.274.0883
Framing/ Carpentry: Scott Bagwell
901.212.8516
Garage Doors: County Line Garage Doors
901.870.5006
HVAC: Landrum Heating & Air
901.949.6285
2019VESTAHOMESHOW
8/20/19 4:28 PM
