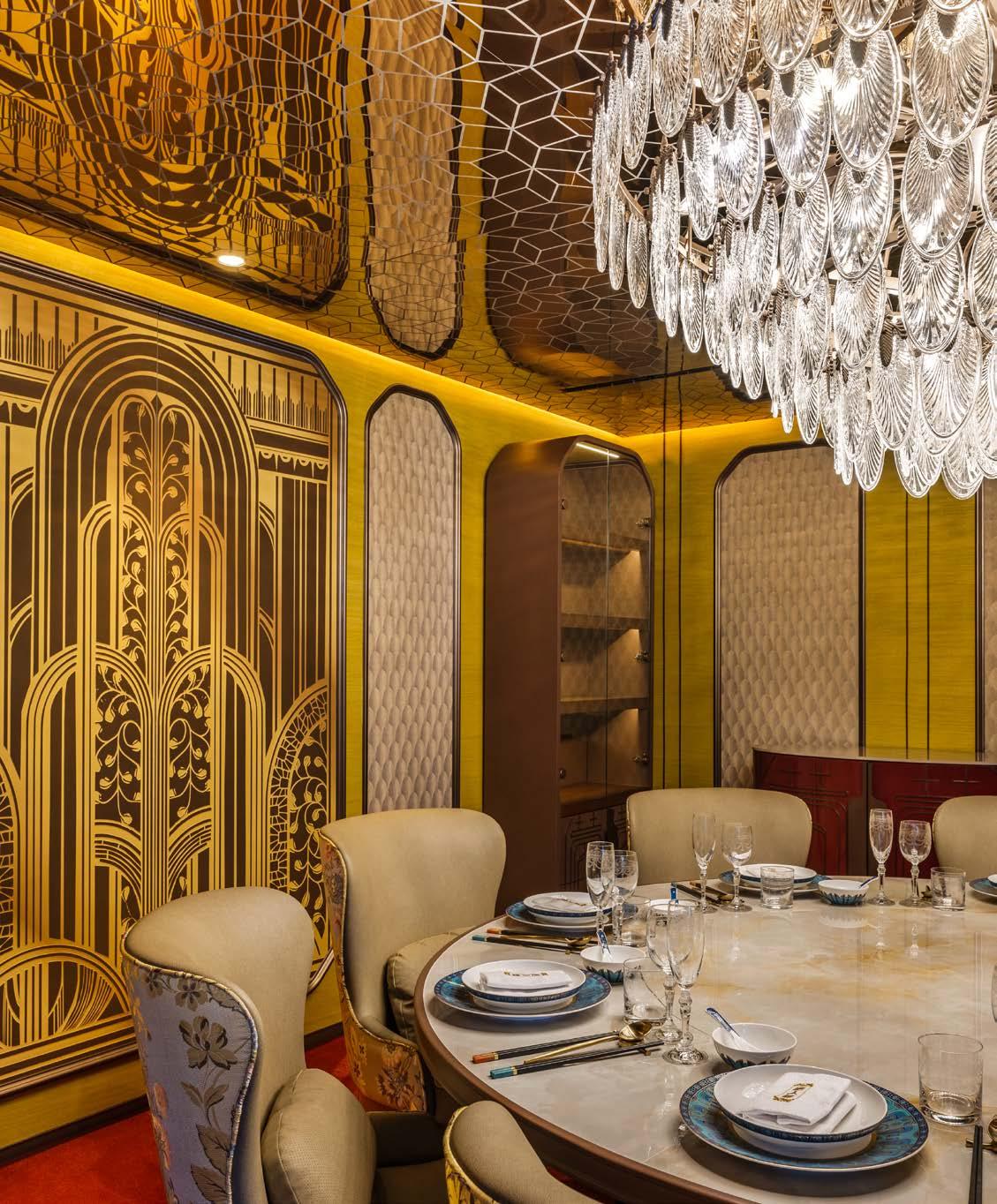

EAST
ELITE meets in Dubai
NATHALIE FORD REPRESENTING CHINA TANG, NATASHA ABBAS FROM NORTH 51 CONSULTING, AND MARK HAMPSON OF HAVELOCK ONE COME TOGETHER TO LAUNCH CHINA TANG’S DEBUT MIDDLE EAST VENTURE AT THE LANA PROMENADE.
Interiors and architecture from the Gulf, Levant and beyond
GROHE/ STEFAN SCHMIED discusses 'Heart of Your Bathroom' campaign
Masdar City/ SEBASTIEN MILLER on shaping the Estidama Mosque into a sustainable icon
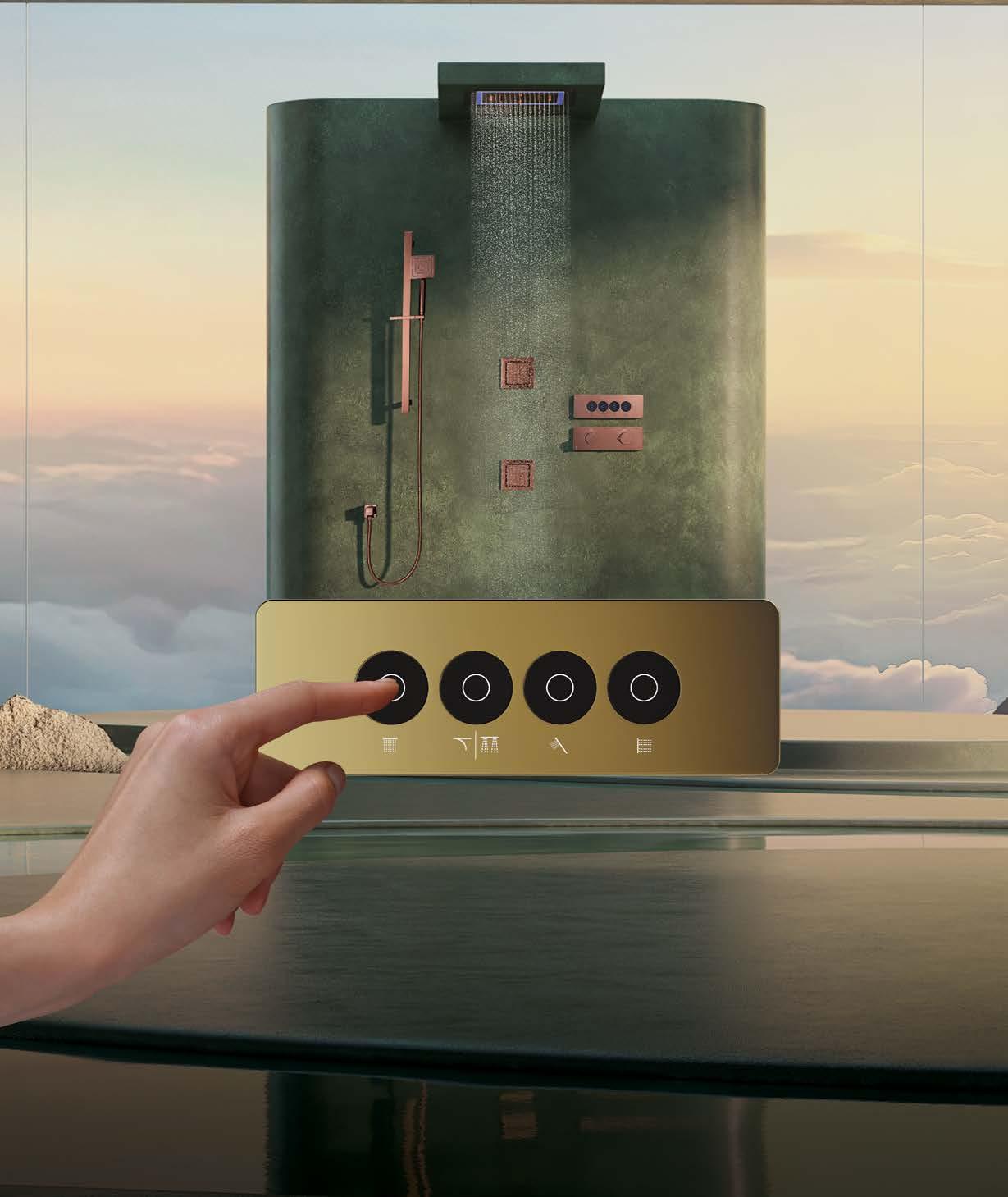

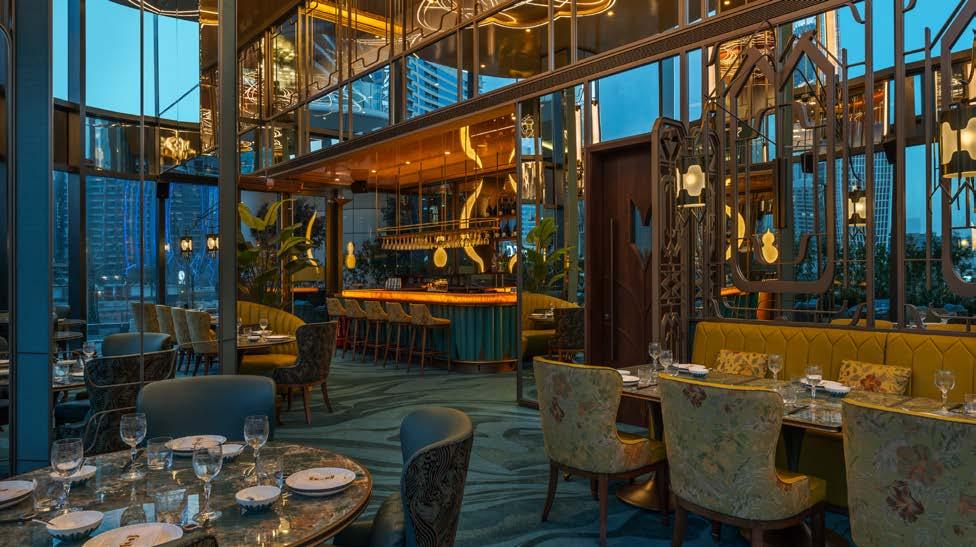
Bold, Glamorous, Cantonese China ArrivesTang
When the forces unite— Nathalie Ford, VP Europe and Middle East at China Tang; Natasha Abbas, Director of Project Management at North 51 Consulting; and Mark Hampson, Senior Projects Manager at Havelock One—it gives rise to China Tang’s first Middle East venture at The Lana Promenade. A Cantonese icon arrives in Dubai, full of signature glamour and serious craft.
14
OP-ED
Driving Design Forward
KOUROSH MANSORY, Founder and CEO of MANSORY, explores how automotive principles are influencing luxury architecture, blending performance, precision, and personalisation.
18
INTERVIEW
INC KSA: Building Boldly in KAFD and Beyond
Under Managing Director ANDREW MULLIGAN, INC KSA delivers standout projects, drives Saudisation, and shapes the future of fit-out across the Kingdom.
22
SUSTAINABILITY
Estidama Mosque: A Sustainable Landmark
SEBASTIEN MILLER, Public Realm Design Manager at MASDAR CITY, discusses how the Estidama Mosque—the first LEED Platinum mosque in Abu Dhabi—sets a new benchmark for culturally grounded, sustainable architecture.
32 EMERGING TALENT
Emerging Design Voices of 2025
HERIOT-WATT UNIVERSITY Dubai’s School of Textiles and Design unveils the next wave of creative talent in its 2025 Degree Show—an inspiring showcase of bold ideas, innovation, and student vision.
38 PROJECT
The 9th Cut: Where Vision Meets Craft
MANU ABRAHAM, Managing Director of Aujan Interiors, and WAJIH SLEIMAN, Founder of YANU, share the design narrative behind THE 9TH CUT at Novotel, Al Barsha, Dubai.
42 BATHROOM
Heart of Your Bathroom
STEFAN SCHMIED, Leader, IMEA, LIXIL International, discusses GROHE’s latest campaign—Heart of Your Bathroom— which highlights the unseen yet essential technologies that power comfort, efficiency, and sustainability in modern bathroom spaces.
46 TECHNOLOGY
Design Meets Purity
In an era where multifunctionality defines luxury, LG’S AERO FURNITURE reimagines what home appliances can be. At once a side table, a smart gadget, and a powerful air purifier, it quietly transforms the modern living space— stylishly and sensibly.
48 INTERVIEW
Oman’s Serene Symphony
WAEL AL-LAWATI, CEO of Muriya, takes us on a compelling journey through the company’s vibrant tapestry of developments—each
one a testament to thoughtful placemaking and architectural finesse.
52
LUXURY UNVEILED
From Islands Eastward BANYAN GROUP is unveiling US$1 billion worth of luxury homes in Phuket, tapping into soaring global interest.
STUART READING, Managing Director of Group Property Development, shares how the Thailand-listed pioneer became the first to establish a dedicated Middle East sales team— marking a bold stride in East-meetsWest investment allure
58 DÉCOR REVIEW
Artful, Bold, Japanese
JANINA WOLKOW, Founder of Sumosan, shares what sets the Bahrain outpost apart.
From a dynamic menu to curated art partnerships, it’s more than just a dining destination.
62 PICK OF THE MONTH
Playful Tableware, Made for Summer
Anthropologie is embracing the spirit of summer with a whimsical new tableware collection in collaboration with Feeling Good Inside, a collective of expert ceramic artists known for their handcrafted, hand-painted creations.
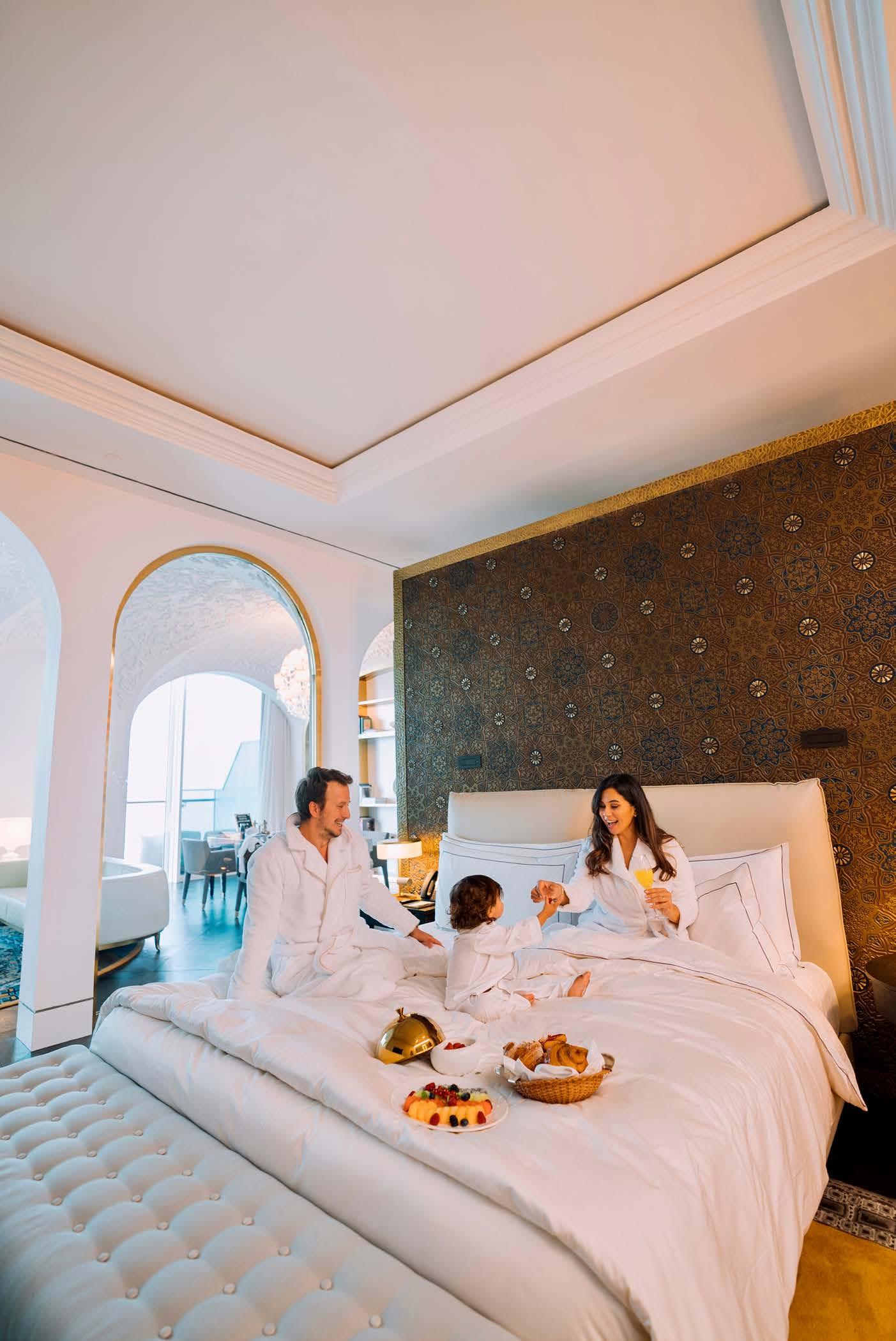
SUITE TREAT
Step into a world of opulence when you book a Suite at Raffles Doha.
Experience the added luxury of QAR 750 credit to spend on dining in the hotel, and QAR 500 towards any Spa treatment.
Children aged 12 and below are welcome to indulge in the enchantment of complimentary dining.
Rates starting from QAR 3,500 per night
For reservations, please call +974 4030 7100 or email reservations.doha@raffles.com
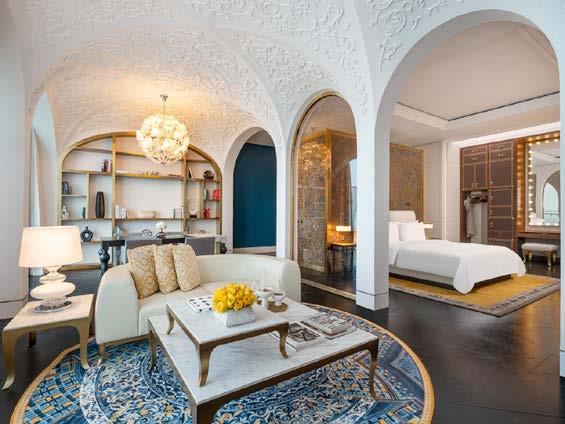
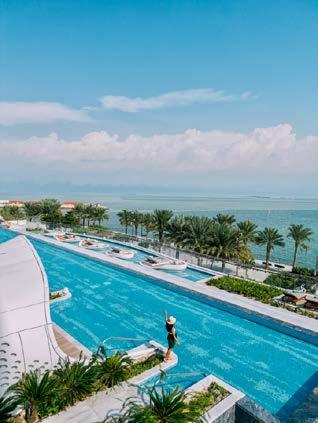
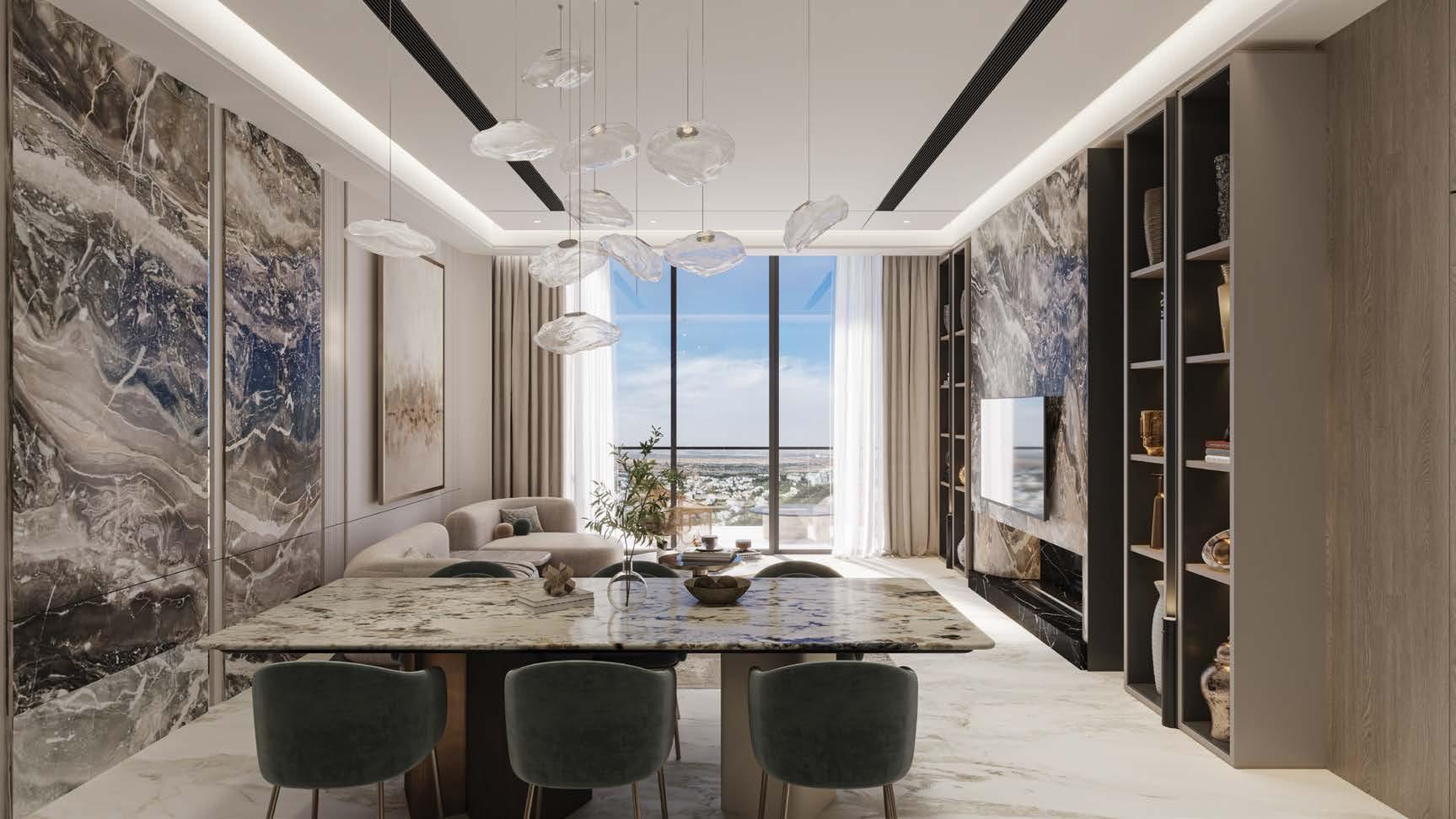

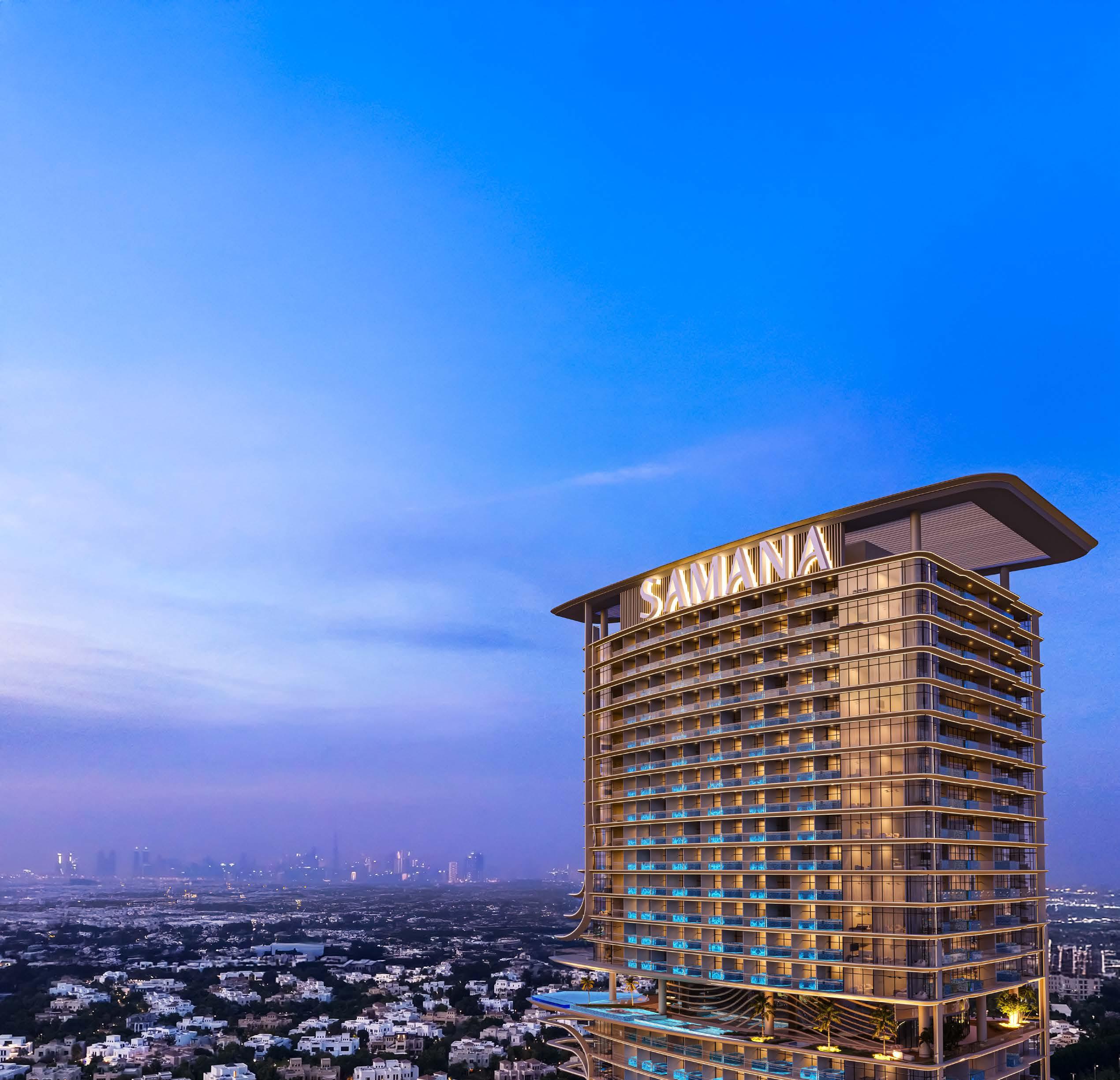
As summer casts its golden glow, we're reminded of the simple joys— al fresco dinners, creative table settings, and spaces that breathe with light and warmth. In this issue, we celebrate that spirit with stories that feel as fresh as the season itself.
We’re also thrilled to announce that nominations for the Architecture Leaders Awards 2025 are now open. This prestigious celebration honours visionary architects and forward-thinking firms that are shaping skylines and redefining the future of design. With the event set to take place on June 25, now is the time to spotlight the region’s boldest ideas and brightest minds.
Our cover story takes you inside the glamorous new China Tang at The Lana Promenade. It’s more than a restaurant— it’s a design statement. We sat down with Nathalie Ford, VP Europe & Middle East at China Tang; Natasha Abbas, Director of Project Management at North 51 Consulting; and Mark Hampson, Senior Projects Manager at Havelock One, to uncover how they brought this iconic brand to Dubai with a perfect blend of heritage, craft, and modern allure. From mirrored ceilings to a signature duck oven and intricately detailed joinery, every inch of the space tells a story of collaboration, precision, and cultural richness. China Tang doesn’t just arrive—it captivates. Inside the issue, you’ll also find insightful interviews, innovative project spotlights, and all the latest industry news. And for our
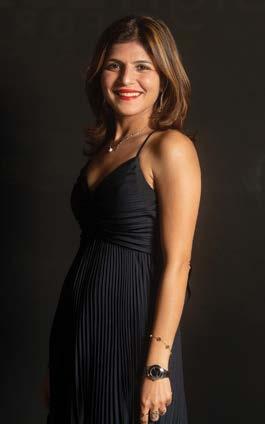
Pick of the Month, we’ve chosen a charming collection of ceramic tableware—vibrant, fruit-inspired, and handmade in collaboration with Feeling Good Inside. It's summer, served with a smile.
Here’s to good design, great stories, and a season full of inspiration!
Roma Arora Editor
roma@bncpublishing.net @romaarora_

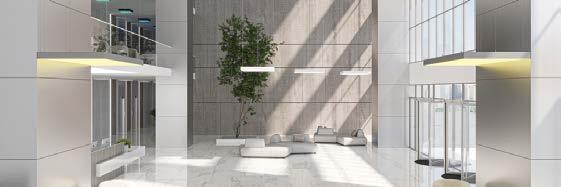
CEO WISSAM YOUNANE wissam@bncpublishing.net
MANAGING DIRECTOR RABIH NAJM rabih@bncpublishing.net
GROUP PUBLISHING DIRECTOR JOAQUIM D’COSTA jo@bncpublishing.net +971 50 440 2706
EDITOR ROMA ARORA roma@bncpublishing.net
ART DIRECTOR SIMONA EL KHOURY
MARKETING EXECUTIVE AARON JOSHUA aj@bncpublishing.net
COMMERCIAL DIRECTOR ANDREA MOCAY andrea@bncpublishing.net
DIGITAL REPORTER REEBA ASGHAR reeba@bncpublishing.net
DIGITAL MEDIA PRODUCER EDUARDO BUENAGUA Eduardo@bncpublishing.net
SUBSCRIBE subscriptions@bncpublishing.net
PO Box 502511 Dubai, United Arab Emirates T +971 4 420 0506 | F +971 4 420 0196
For all commercial enquiries related to Design Middle East, contact our Group Publishing Director
JOAQUIM D’COSTA jo@bncpublishing.net | T +971 504402706
All rights reserved © 2025. Opinions expressed are solely those of the contributors.
Design Middle East is exclusively licensed to BNC Publishing. No part of this magazine may be reproduced or transmitted in any form or by any means without written permission of the publisher. Images used in Design Middle East are credited when necessary. Attributed use of copyrighted images with permission.
Printed by UPP
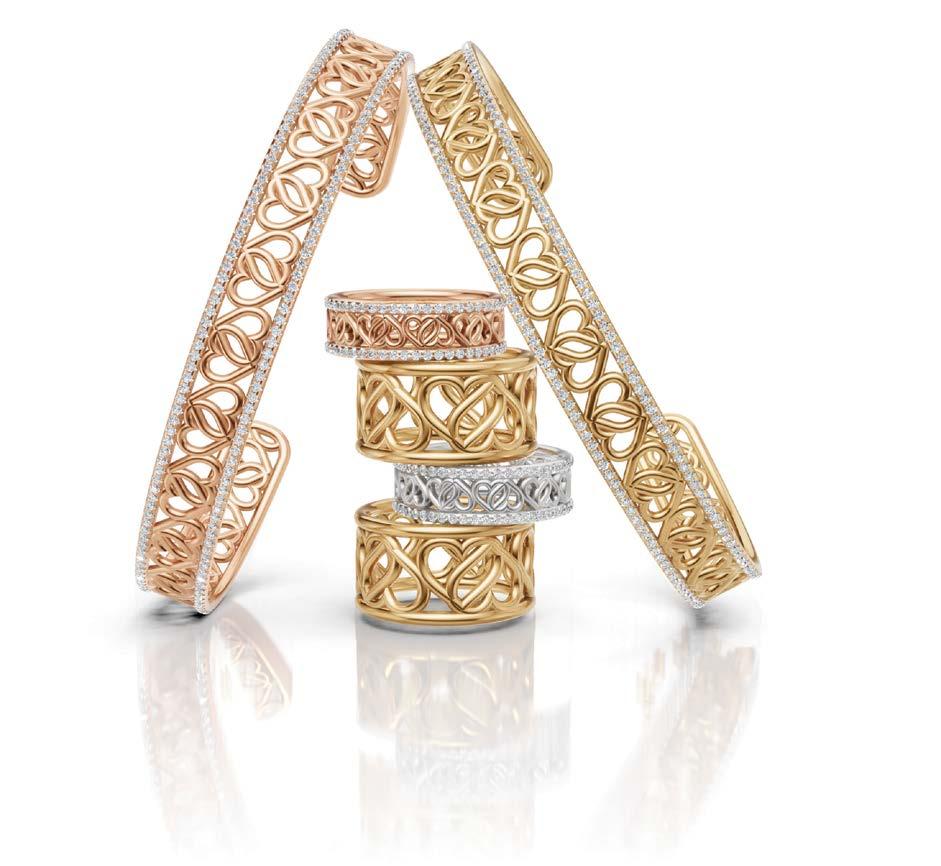
Enlighten Your Eternal Beauty, Inside and Out!
@muarjewels www.muarjewels.com
info@muarjewels.com
AECOM To Guide Design Transformation Of King Fahd Sport City
AECOM, the trusted global infrastructure leader announces its continued collaboration with the Saudi Ministry of Sport for site supervision consultancy services at the iconic King Fahd Sport City in Riyadh. This partnership comes as Saudi Arabia prepares to host two major international tournaments: the AFC Asian Cup 2027 and the 2034 FIFA World Cup™. AECOM will oversee the transformation of the stadium into a premier venue.
“As Saudi Arabia accelerates towards the Kingdom’s Vision 2030, we’re proud to deepen our collaboration with the Ministry of Sport on this iconic project,” said Lara Poloni, AECOM’s president. “Around the world, strategic investments in infrastructure are driving growth and resilience, and this transformation reflects how sport can be a powerful catalyst for creating opportunity and improving communities.”
Known as the “Pearl of Stadiums,” the stadium has been a cornerstone of Saudi Arabia’s sports culture since its opening in 1987. Drawing from its extensive global experience in sports infrastructure, AECOM will guide the enhancement to meet FIFA’s rigorous standards, ensuring the stadium’s readiness for prestigious international events. These upgrades will further solidify its position as a premier sports venue, aligned with the Kingdom’s growing sports ambitions and the broader goals of Kingdom’s Vision 2030, which is harnessing sports to drive economic growth, enhance quality of life, and strengthen communities.
“Our collaboration with the Ministry of Sport highlights
AECOM’s commitment to delivering world-class infrastructure,” said Hamed Zaghw, chief executive of AECOM’s Middle East and Africa region. “By leveraging our expertise from major international events like the 2022 Qatar World Cup™, the 2012 global sporting event in London and 2010 FIFA World Cup South
of sports and entertainment venues across the United States, including the Intuit Dome, Lucas Oil Stadium, Mercedes Benz Stadium and SoFi Stadium. With over 125 stadium projects in their portfolio, AECOM Hunt will provide unique insights to support a successful delivery of this landmark stadium.
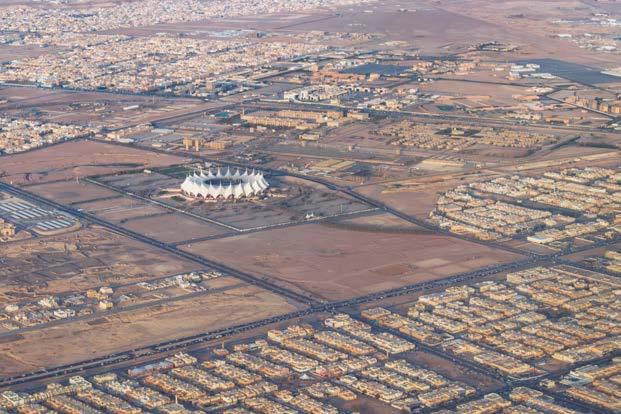
Africa™, combined with AECOM Hunt’s construction management experience on some of the world’s most renowned sports facilities, we are proud to contribute to transforming the King Fahd Sports City into a global benchmark.”
AECOM Hunt will serve as a key consulting partner in the stadium’s transformation and brings extensive expertise managing the construction
AECOM to oversee transformation of the iconic King Fahd International Stadium.
Dmitri Jajich, Principal, DeSimone Consulting Engineering
DeSimone Consulting Engineering Appoints Dmitri Jajich As Principal In London
Known for employing engineering strategies that reach beyond conventional, code-based approaches, many of Jajich’s projects realize structural solutions that push the physical limits of span and slenderness. As a Fellow of the Institution of Structural Engineers in the UK, he has been recognized for his expertise in tall building design, wind engineering, and long-span and architecturally exposed structures, as well as his industry leadership and contributions to the engineering profession.
Jajich joins DeSimone from KPM, where he served as Global Director of Structures following an illustrious 24-year career with Skidmore, Owings and Merrill (SOM). Jajich’s internationally notable and award-winning projects include Manhattan Loft Gardens in London, Denver Union Station in Colorado, and Gothenburg’s Karlatornet—the tallest tower in Scandinavia at 246-meters-tall (807 feet)—which features a unique structural engineering system that addresses wind motion issues without dampers.
Chairman and CEO of DeSimone Consulting Engineering, Stephen V. DeSimone, PE, praised the new UK-based Principal, remarking, “A standout structural engineer and visionary leader, Dmitri Jajich’s ability to analyze structural challenges and devise fresh solutions will elevate the work of our London team across project types. We welcome Dmitri to DeSimone with anticipation for the creativity and initiative he will bring to our clients in the UK, Europe, and Middle East.”
Dmitri has collaborated with architects and artists on projects characterized by elegantly integrated structural design, clear, hierarchical structural expression, and carefully crafted details. His projects have won over a dozen structural engineering awards.
“Joining DeSimone as a Principal represents an unparalleled opportunity for me as a structural engineer to collaborate with some of the most imaginative, expert minds in the industry,” said Jajich. “Together, we’re empowered to push beyond conventional engineering solutions and exceed expectations in service to DeSimone’s clients in the UK and beyond.”
Jajich has developed structural engineering solutions for several projects by artist James Turrell. For “Twilight Epiphany,” a permanent
outdoor installation at Rice University in Houston, the innovative use of tapered and skewed structural steel cantilevers allowed the artist to push the outer limits of cantilever span and slenderness in the design while concealing the structure.
Jajich holds an MS in Structural Engineering from the University of Minnesota and a BA in Physics from Macalester College in Minnesota. A licensed Professional Engineer (PE) in New York, a Structural Engineer SE in Illinois, and a Chartered Engineer (CEng) in the UK, Jajich was elevated by IStructE in 2022 to the prestigious Fellow (FIStructE) grade.
Since launching a London office in early 2023, DeSimone Consulting Engineering has expanded its UK footprint and scope of services through the acquisition of structural engineering firm, DP Squared Ltd., in Manchester, and legal consulting services company, Decipher, whose services include quantum and project advisory, quantity surveying, project planning, and dispute resolution. In the US, the company has strengthened its service offering with the acquisition of several specialized firms, most recently acquiring San Francisco-based KP Elevator Consulting.
DeSimone’s service offering now includes façade and building envelope consulting, fabrication-ready modeling, tilt-up design and detailing, wind engineering and vibration mitigation, vertical transportation, seismic engineering, risk management, dispute resolution, and more.
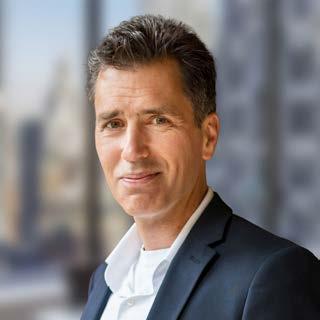
tp bennett Expands International Footprint with Bluehaus Acquisition
tp bennett, the leading UK-based architecture and design firm, is pleased to announce the acquisition of Bluehaus, renowned for its architectural, design, and engineering consultancy services, based in Dubai, UAE, with offices across the Middle East. This strategic move marks a significant milestone in tp bennett’s international expansion and reinforces its commitment to delivering innovative and sustainable architecture and design.
The acquisition of Bluehaus will enhance tp bennett’s international reach and bring on-board Bluehaus’ extensive experience in design and delivery in the Middle Eastern region. Bluehaus’ award-winning track record of high-quality design will complement tp bennett’s diverse projects and expertise across the UK and beyond.
The collaboration will support tp bennett in its commitment to creating world-leading sustainable design at a global scale, with an integrated, multidisciplinary approach.
“We are excited to welcome Bluehaus to tp bennett,” said Julian Sharpe, Principal at tp bennett. “This coming together of the two practices is a natural evolution of a relationship that has developed over more than 15 years of successfully collaborating and delivering projects
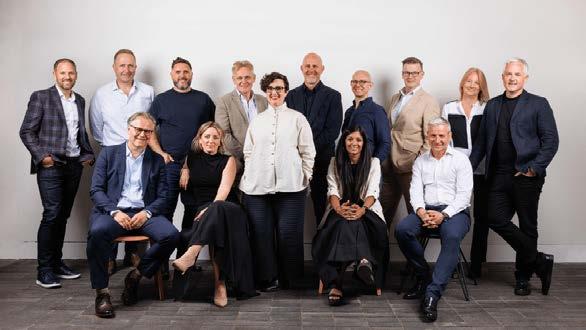
together. This synergy aligns with our vision to expand our global footprint and leverage Bluehaus’ exceptional talent and experience across interior design, architecture, and engineering. It enables us to deliver sustainable design services to clients increasingly demanding a strategic global partner.”
The partnership will deliver value across both markets by responding to rising demand for design that integrates advanced sustainability and smart technologies, with sophisticated thinking around how spaces support people and performance. Clients of both firms can expect a broader range of services and expertise, ensuring the highest standards of design and delivery. Combining tp bennett’s architecture and interiors expertise with Bluehaus’ local design capability will enable a distinctive
approach in a region that demands and drives ambitious, innovative design.
“We are proud to join forces with tp bennett,” said Ben Corrigan, Founder and Managing Director of Bluehaus. “We have genuinely shared values, both as designers and business leaders. Crucially, our commitment to design quality and providing an exemplary service for clients make this partnership a natural fit. We look forward to collaborating on groundbreaking projects across a range of sectors including hospitality, cinemas, entertainment, retail, healthcare, education, and workplace.”
Bluehaus has amassed an impressive client list over its 23-year history, working with the biggest and most prestigious clients across the region such as Dubai Holding, PIF, EmiratesNBD,
Jumeirah, Emaar, and Seven as well as occupiers including Credit Suisse, Accenture, Blackrock, Amazon and Sales Force. tp bennett was founded over a century ago and now with offices in London, Manchester, and Leeds has recently delivered headquarters for occupiers such as Deutsche Bank, Spotify, and Meta, as well as Stonecutter, a major new office building in the City of London and a series of district hospitals in Ghana.
The acquisition is effective immediately and Ben Corrigan continues to lead the Middle East offices, ensuring stability and continuity in the region. He also joins the tp bennett Board.
“This partnership marks a bold new chapter for tp bennett and a significant milestone in our international growth journey,” said Katia Polidoro, Principal at tp bennett.
Ben Corrigan joins tp bennett’s board as a Principal Director
Where Architecture Meets Art: Luxury
Living by NAGA Architects and C’est Ici Design
NAGA Architects joins hands with Dubai-based interdisciplinary studio C’est ici Design to create a series of luxury beach villas on Palm Jebel Ali for UAE’s leading developer, Nakheel Properties.
One of the villas in this highly anticipated series is Blue Horizon, an ultra-luxury villa typology exemplifying waterfront living at its finest. C’est ici Design brings its extensive expertise in luxury residences to the project, serving as both interior designer and FF&E specialist.
Aptly named for its unobstructed and breathtaking views of the Arabian Gulf, Blue Horizon is a testament to Nakheel’s commitment to creating iconic and innovative real estate projects.
Maximising views and seamlessly blending with the surrounding natural beauty, the architectural concept conceived by NAGA Architects successfully creates an exclusive and serene abode for its occupants. With multiple bedrooms, grand living spaces, state-of-the-art amenities, infinity pool, lush garden and direct access to the private beach, the villa is a true epitome of opulence.
The interiors of the ready-to-live villa, crafted to perfection by C’est ici Design and NAGA Architects,
is a harmonious blend of modern aesthetics and comfort with a coastal touch. True to the house style of the interior design practice, the spaces are minimalist and uncluttered while the material palette is warm, organic and impervious to trends. Walnut wood, textured cladding, rustic touches, travertine, and light-toned soft furnishings combine with curated accessories and statement furniture to create lavish yet calming spaces.
The open plan incorporates large panoramic windows and smooth transitions between indoor and outdoor spaces to create a connection between the home and its natural surroundings. Each space is carefully crafted to create a distinct mood, yet thematically unified into a cohesive whole through the design elements, materials and colour palette. The result is a true masterpiece of real estate created through the winning partnership of NAGA Architects and C’est ici Design, combining the beauty of nature with unparalleled comfort and luxury of modern living.
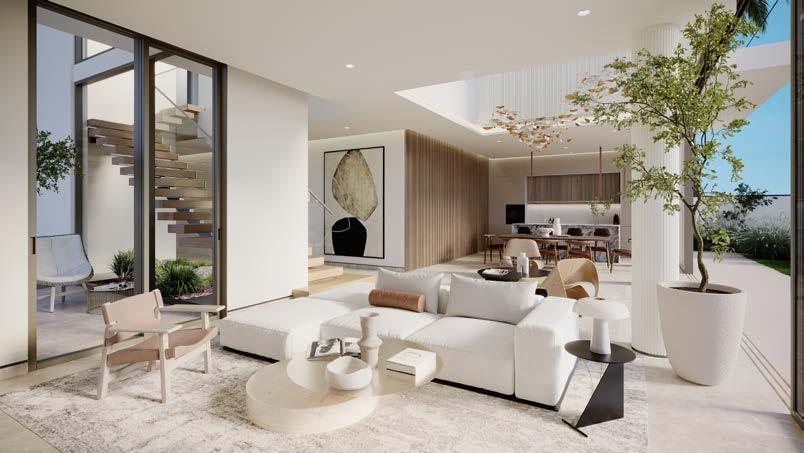
The architectural concept is designed to maximise views while harmoniously integrating with the surrounding natural landscape.
Omrania & U+A Align With Egis Group’s 10N To Shape The Future Of Architecture
In a pivotal moment for the architecture, urbanism, and design sectors, Omrania and U+A are proudly joining the 10N collective, the newly established global architecture network of Egis Group. This announcement, made at the 19th International Architecture Exhibition – La Biennale di Venezia marks an exciting new chapter for both firms, as they align with 10N to drive innovation and redefine architecture in the region.
The 10N (ten N) collective brings together an esteemed group of design professionals across 20 studios on five continents. With a global headquarters in London, 10N consolidates the expertise of over 1,500 creatives, forming a cohesive and dynamic force in the architecture, urbanism, and design sectors. Among the highperforming, globally recognized firms, including WW+P, SvN, 10 Design, and Fenwick Iribarren Architects, now part of this collective are Omrania and U+A, both of which continue to retain their distinct identities while contributing their significant expertise to the broader 10N network.
Laurent Germain, CEO of Egis, comments: “This strategic initiative marks a significant milestone in the company’s continuing focus on architecture and urbanism. As global cities face the complexities of climate adaptation, increasing urban density, and infrastructure resilience, Egis, through 10N, is uniquely positioned to provide innovative, holistic solutions that shape the cities of tomorrow.”
Colin Hutchison, CEO of 10N explains further: “Coming together
under a single, cohesive brand, we are forming a unique supergroup of complementary practices, known worldwide for their specific sector expertise and geographical outreach. This is a compelling proposition to bring to market, drawing on the success of the member companies and driving future cross-collaboration. The collective gains added strength by leveraging the full breadth of Egis’ multidisciplinary expertise to fully address the challenges of urbanisation and climate urgency.”
Central to Egis Group’s purpose is a commitment to environmental and social responsibility; philosophically, operationally and financially.
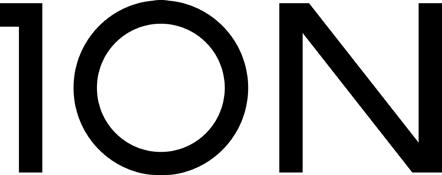
Omrania & U+A: The 10N (ten N) collective brings together an esteemed group of design professionals across 20 studios on five continents.
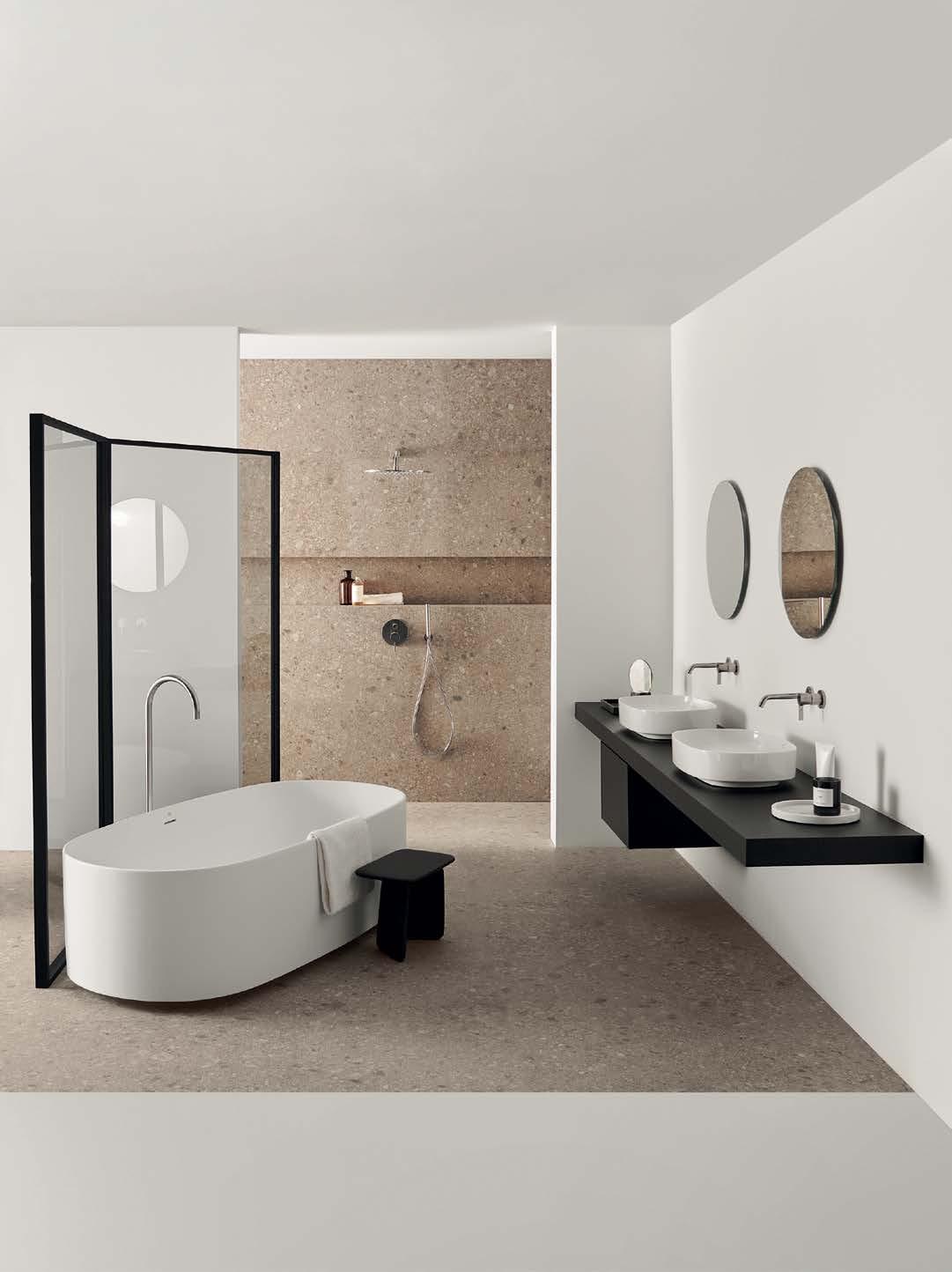
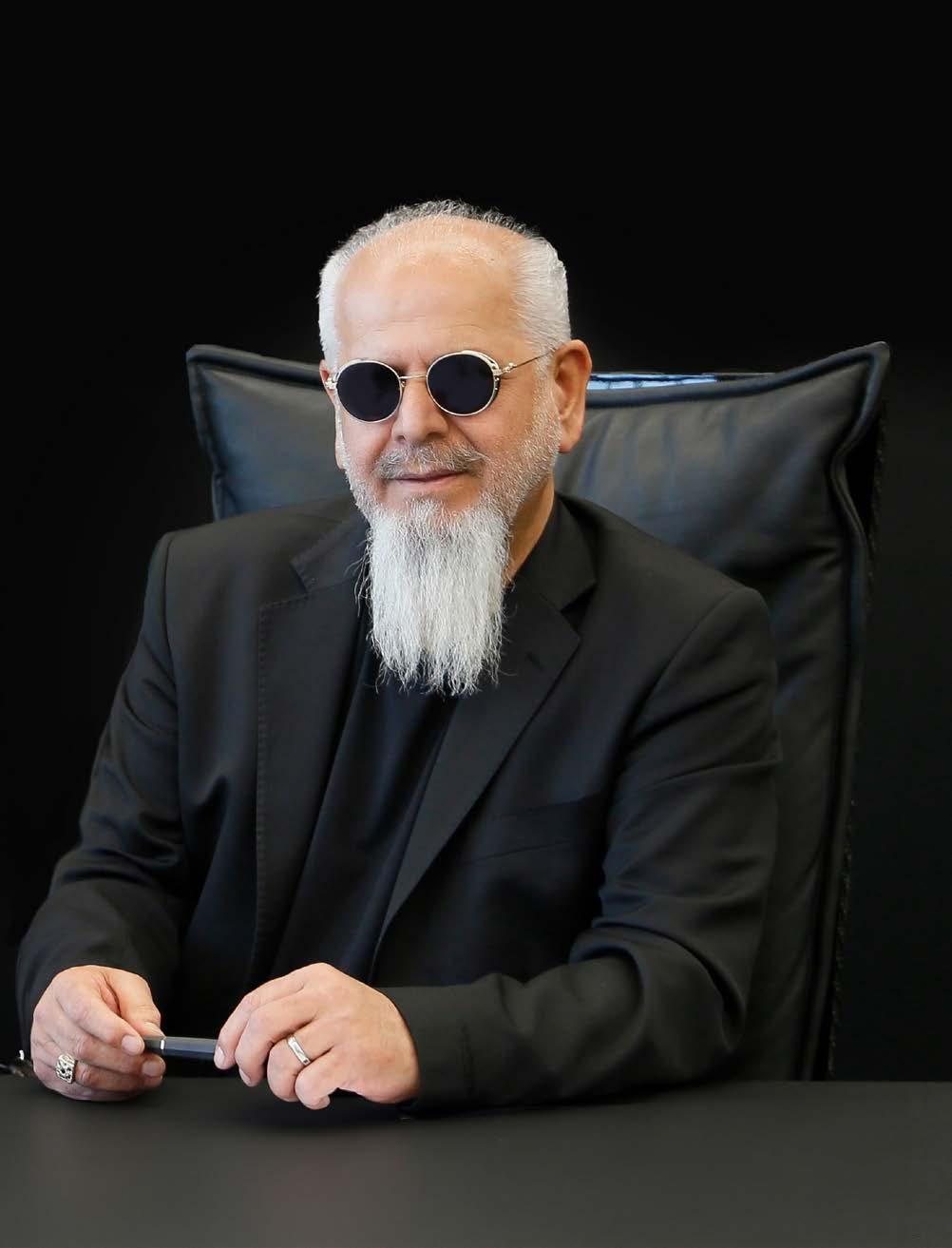
Driving Design Forward
Kourosh Mansory, Founder and CEO of MANSORY, explores how automotive principles are influencing luxury architecture, blending performance, precision, and personalisation.
Kourosh Mansory, Founder and CEO of MANSORY
As global design disciplines continue to converge, the line separating product innovation from spatial experience is disappearing. Nowhere is this more evident than at the intersection of automotive design and architecture—a crossover that is not only reshaping design philosophies but also influencing real estate investment trends, particularly in the luxury residential segment.
Branded residences are on the rise worldwide, and automotive brands are leading a compelling wave of cross-sector development. According to a Savills report, non-hotel brands are projected to comprise 20% of branded residences by 2030, with automotive-branded developments growing by 25–30% annually. In the Middle East, Dubai has emerged as a key player in luxury residential real estate, achieving record-breaking sales of properties valued above US$10 million, with 435 such transactions in 2024 alone.
From Roads to Residences
Automotive and architectural design are unified by foundational values: craftsmanship, precision, and an uncompromising commitment to individuality. Both disciplines demand high performance—mechanically and experientially—and both value innovation in structure, form, and material application.
This convergence is rooted in the process. From the hand-stitched leather of a supercar’s interior to the bespoke detailing of a luxury tower, precision and personalisation drive the experience. In both worlds, excellence lies not in mass production but in tailored execution that reflects the user’s identity.
Performance-Driven Architecture
Designing for speed, control, and aerodynamics has long informed the
silhouette of elite automobiles. These characteristics are now being reinterpreted in high-end architecture. Sleek façades, cantilevered forms, and sculpted massing mimic the fluid geometry of performance vehicles, offering not only aesthetic dynamism but improved energy efficiency and environmental responsiveness.
Spatially, the “cockpit” design—once exclusive to automotive interiors—is influencing user-centric layouts in residential and commercial buildings. These designs emphasise intuitive flow, seamless technology integration, and ergonomic comfort, creating smarter and more responsive environments. At the same time, attention to tactile materials, bold contrasts, and immersive surface detailing is elevating architecture’s sensory appeal, drawing directly from the immersive environments perfected in the automotive world.
Dubai, where demand for expressive, high-performance design is strong, continues to champion this architectural language as it positions itself to become the world’s top luxury residential market in 2025.
Material Innovation
Material technology from the automotive world is quickly finding its place in modern construction. Precision-machined metal and custom upholstery techniques are being applied to elevate finishes in kitchens, lounges, and lobbies.
These materials bring a high-tech edge to interiors while delivering practical benefits such as durability, visual impact, and reduced structural load. For developers and investors alike, this opens new dimensions in luxury design without compromising efficiency or scalability. >>>
The fusion of automotive design and architecture has progressed from a passing trend to a deliberate strategic opportunity.
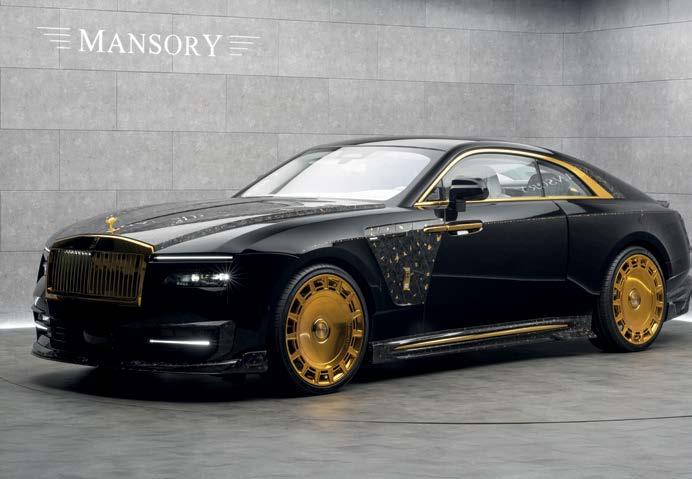
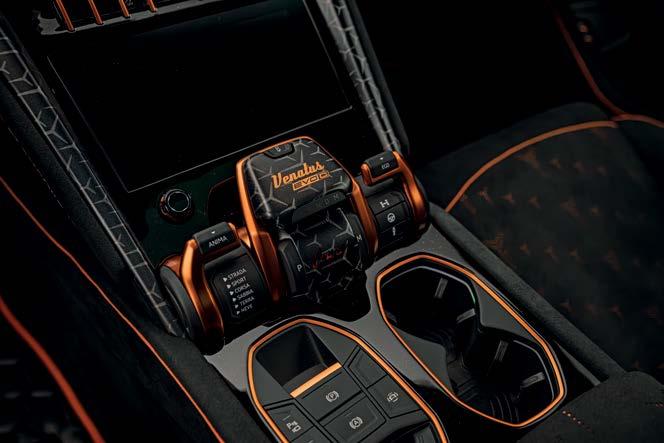
Personalisation as an Investment Driver
Personalisation has moved beyond a luxury preference to become a market expectation. In high-end vehicles, this is evident in everything from engine modifications to handcrafted interiors. In real estate, it manifests in customisable floor plans, bespoke interior palettes, and curated lifestyle services.
These tailored environments command a premium in today’s competitive real estate market. As more ultra-highnet-worth individuals seek unique living experiences, personalisation becomes not just a design strategy but an economic differentiator—especially in nations like the UAE, where discerning global investors from Europe, the US, and Asia are increasingly active.
Scaling Luxury Without Compromise
Maintaining exclusivity at scale remains one of the biggest challenges in luxury development. Yet the
automotive world offers valuable insights here. The manufactory model—where specialised teams handcraft each element—is now being adapted to architecture, enabling greater quality control and closer collaboration with clients across all stages. Developers aiming to meet evolving expectations must therefore adopt agile design and construction practices that uphold artisanal standards without compromising delivery timelines or operational efficiency. Doing so retains market value and reinforces a property’s competitive positioning.
Future Possibilities
The move from automotive excellence to architectural distinction is guided by a shared design culture. Creative influences—ranging from haute fashion and Swiss watchmaking to experimental art and product design— encourage bold material usage and boundary-pushing aesthetics. The result is a new design
era where residential towers echo the speed, agility, and refinement of a luxury vehicle, and where buildings themselves become branded statements. This cross-pollination enriches both disciplines, fostering innovation while responding to a global appetite for immersive, branded living experiences.
Cross-Industry Collaboration
The synergy between automotive design and architecture has evolved from a trend into a strategic opportunity. One such example is the recently announced MANSORY Residences Dubai, developed in collaboration with Amaal. This project encapsulates the design ethos, offering a glimpse into how branded living will evolve as luxury real estate continues to intersect with cutting-edge innovation. It offers real estate developers a pathway to deliver next-generation spaces that align with modern definitions of luxury—rooted in performance, individuality, and advanced craftsmanship.
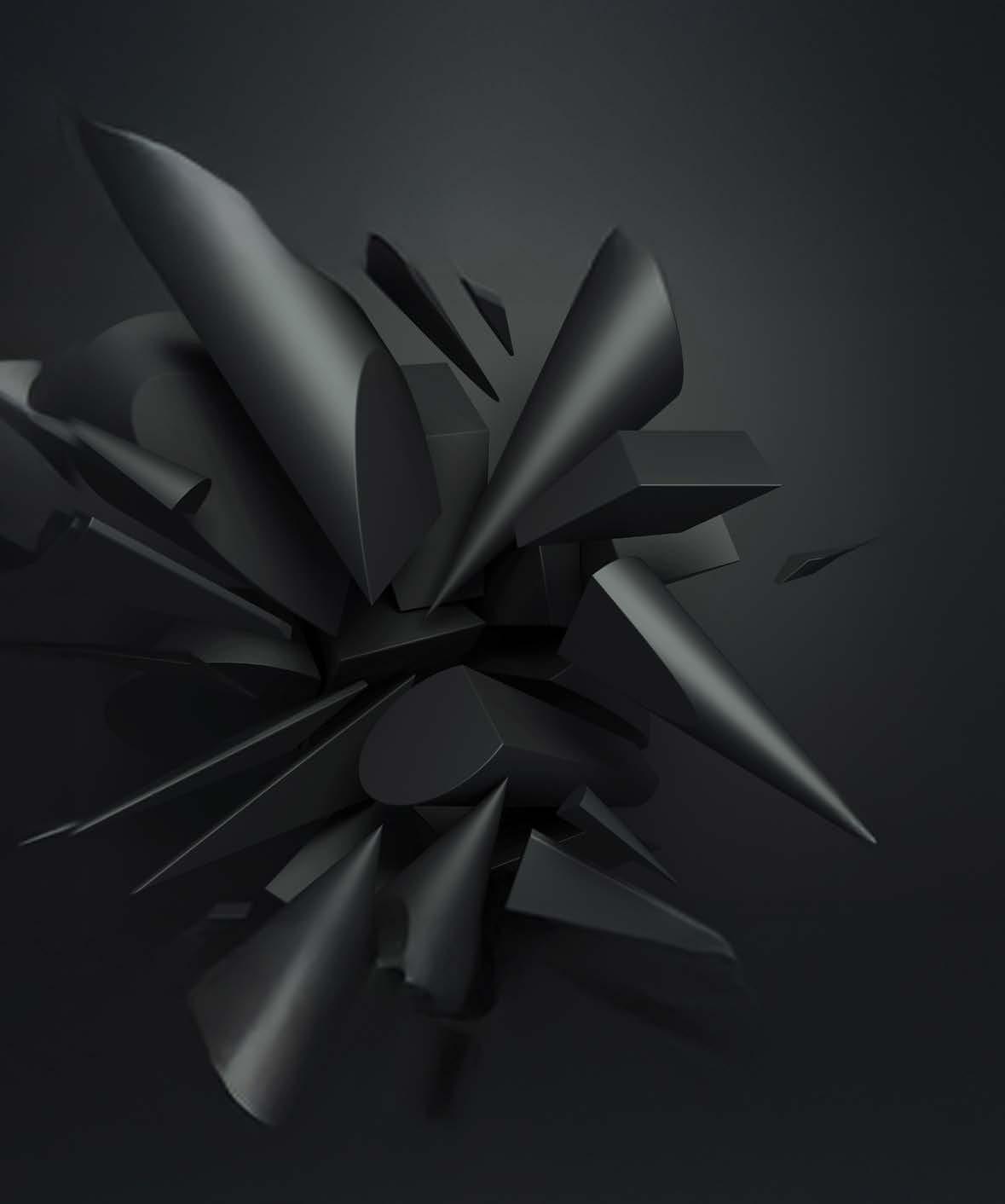
Building Boldly in KAFD and Beyond/ INC KSA:
Under Managing Director Andrew Mulligan, INC KSA delivers standout projects, drives Saudisation, and shapes the future of fitout across the Kingdom.
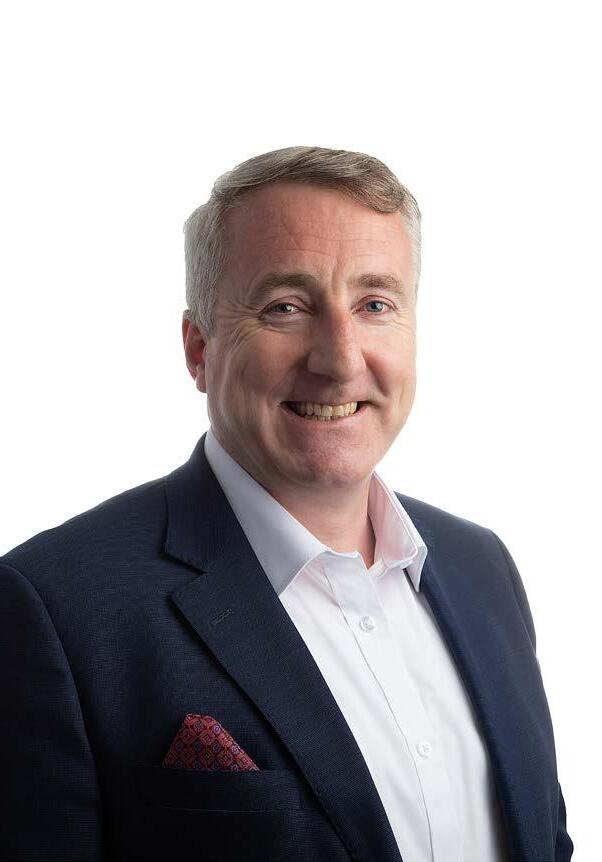
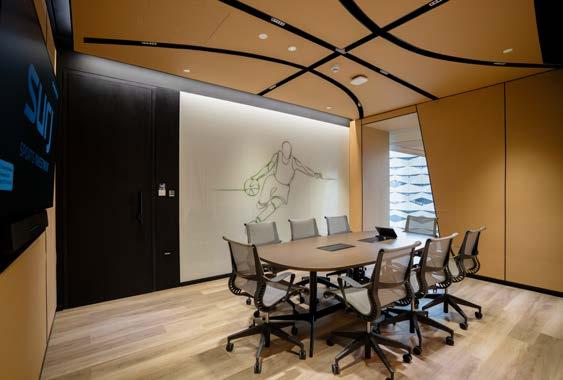
What does it take to consistently deliver over 30 successful projects in a prestigious zone like KAFD?
At INC KSA, we’re guided by our core values: Excellence, Integrity, Agility, Empowerment, and Visionary. These aren’t just words to complete a profile — they shape every decision we make. KAFD is a world-class destination that demands world-class delivery, and we’ve built a trusted relationship with them through consistency, transparency, and performance. We understand their vision and align ourselves with it. Our dedicated approvals engineer is based full-time on-site at KAFD, streamlining coordination and accelerating schedules. This, combined with our proven track record of delivery for global tenants like BCG, EY, White & Case, and Visa, plus local entities such as SURJ Sports Investment (a PIF Company), has cemented our position as a trusted partner in bringing the financial heartbeat of the Kingdom’s vision to life.
What do your recent awards, including Fit-Out Leader of the Year and major project wins, reflect about INC’s journey and leadership?
These accolades reflect not just our business success but the strength of our culture and the calibre of our people. I’m fortunate to lead a team that is deeply committed, highly skilled, and empowered to take ownership of their work. At INC, leadership is about creating an environment
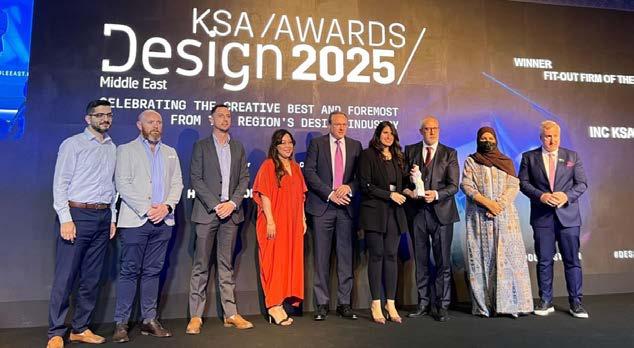
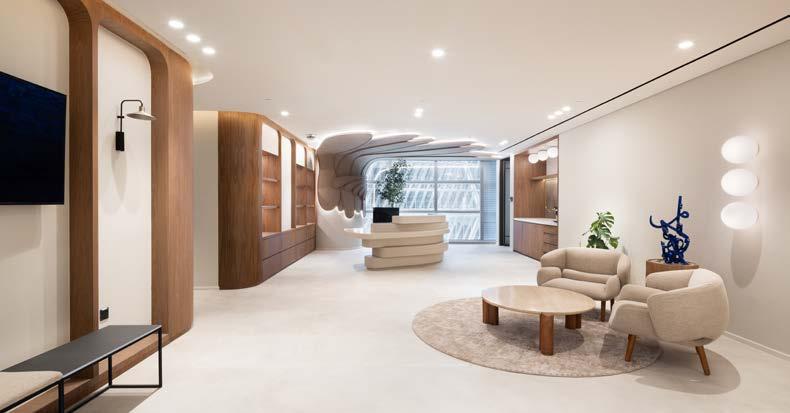
where people thrive mentally, professionally, and personally.
We invest in holistic development through financial literacy programmes, tech talks, and well-being initiatives. When our people grow, our business grows. The awards we’ve received are a testament to this ethos and our ongoing mission to raise the bar across the industry.
What makes these awards
especially meaningful is their breadth. They recognise not only standout projects and individual talent but also the values we champion, such as sustainability. Being named Sustainable Contractor of the Year in 2025 is a particularly proud moment for us, as it validates our ongoing commitment to building responsibly and driving positive impact across the industry.
Why do leading design studios choose to work with INC as their preferred fit-out partner?
Leading design studios choose INC because we don’t just build — we co-create. Our approach is collaborative, detail-oriented, and driven by design integrity. We understand that great design requires precise execution, and we work closely with design firms to translate vision into
reality without compromise. Trust, transparency, and technical excellence are the hallmarks of every partnership we build. We speak the same design language, which makes us a natural extension of their team.
Our long-standing partnership with an array of LDCs has resulted in standout projects like EY, BCG, Oliver Wyman Group, PIF Daycare, and Norton Rose Fulbright — all benchmark spaces for end-user experience. >>>
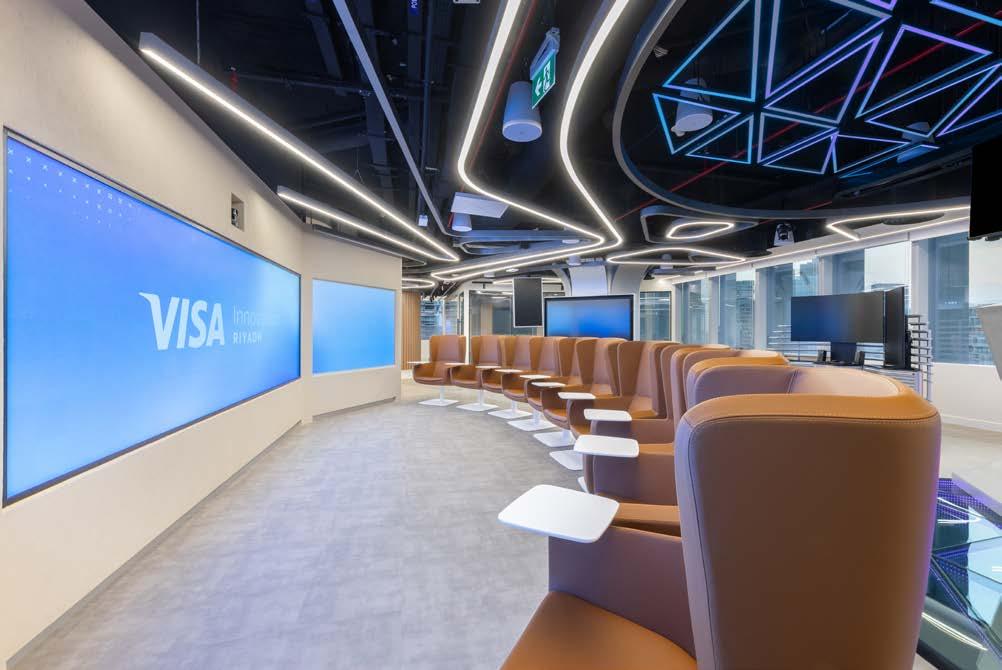
With plans to expand into Jeddah, what opportunities do you see in the city’s design and construction landscape?
Jeddah is a dynamic and fast-evolving market, rich in culture and full of potential. Our expansion into the city is driven by client demand and their need for reliable partners capable of delivering complex projects at scale. INC is renowned for repeat busi-
ness and its ability to deliver across multiple regions. Our commitment to excellence has enabled us to support Visa’s corporate property portfolio across multiple regions, with successful projects in South Africa, Egypt, Pakistan, and now Saudi Arabia — where their office won Design & Build Project of the Year 2025 with Design Middle East.
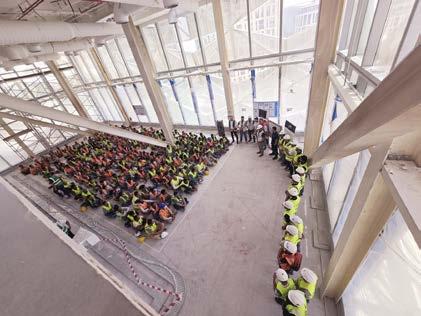
In Jeddah, we see opportunities across commercial, hospitality, and mixed-use developments. Our regional experience positions us well to bring consistency and quality to this dynamic landscape.
INC recorded over 928,000 manhours without any lost-time injuries in 2024 — what’s the safety culture behind this milestone?
Safety is not just a KPI at INC — it’s a fundamental priority embedded in our culture. We empower every individual, from senior managers to site operatives, to take ownership of safety. Through rigorous training, real-time monitoring, and a proactive reporting culture led by Abid Akram, INC
KSA HSE Manager, we’ve created an environment where safety is second nature.
Regular audits, toolbox talks, and ‘Rewards and Recognition’ ceremonies have allowed us to reach this significant milestone. It’s a proud reflection of our team's discipline and our unwavering commitment to wellbeing on-site.
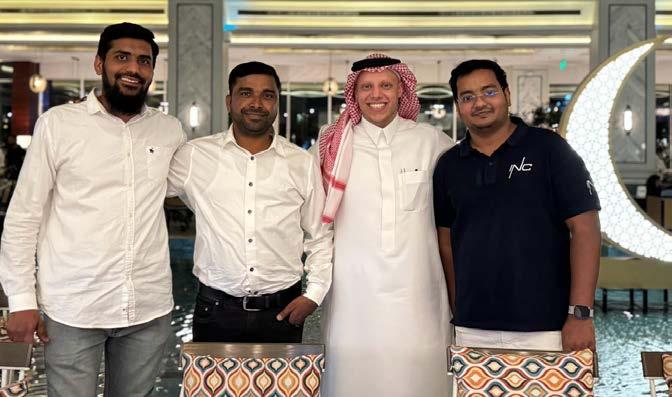
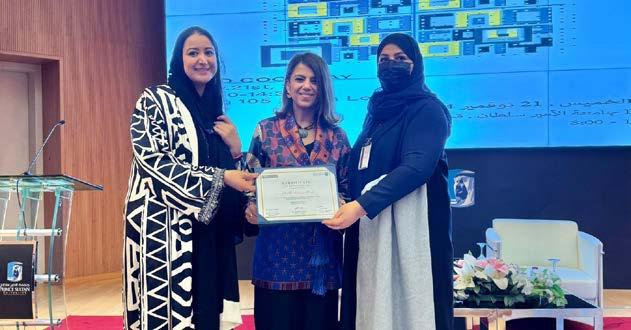
How is INC actively contributing to Saudisation and empowering young Saudi professionals through initiatives like COOP programmes?
We’re proud to support the Kingdom’s vision by nurturing local talent. Currently, 27 Saudi nationals are part of the INC KSA team, with our headcount growing over 300% in the last three years. Our COOP programmes are more than internships — they’re career accelerators.
We’ve seen remarkable stories like Khalid Al Qatani, who joined as an intern
and is now a full-time team member pursuing his Master’s degree. These are the success stories we aim to multiply through continued investment in young Saudi professionals.
Can you elaborate on INC’s university partnerships and how they’re shaping the future of Saudi’s design and construction industry?
Our partnerships with institutions such as Prince Sultan University, Dar Al Uloom University, Taif University, Saudi Electronic University, and the
Art Center Institute form a strategic bridge between academia and industry. Through COOP programmes, workshops, and mentorship, we give students real-world exposure and a platform to apply their creativity.
We’re not just filling roles — we’re shaping future leaders. These collaborations are essential to evolving the construction industry and aligning with Saudi Arabia’s ambition to become a global hub for innovation and design excellence.
How does INC’s geographic spread across the Middle East and Africa give clients an edge in terms of quality, speed, and consistency?
Our integrated structure across the UAE, KSA, and Africa, overseen by the INC Group, ensures a seamless flow of knowledge, resources, and support. Daily communication between our regional teams allows us to mobilise quickly, adapt to local nuances, and maintain consistent quality standards across borders.
This footprint allows clients to benefit from a single trusted partner who can deliver with precision across 20+ countries. Our ability to scale while retaining a deep understanding of local markets gives our clients both confidence and control in their regional expansion plans.
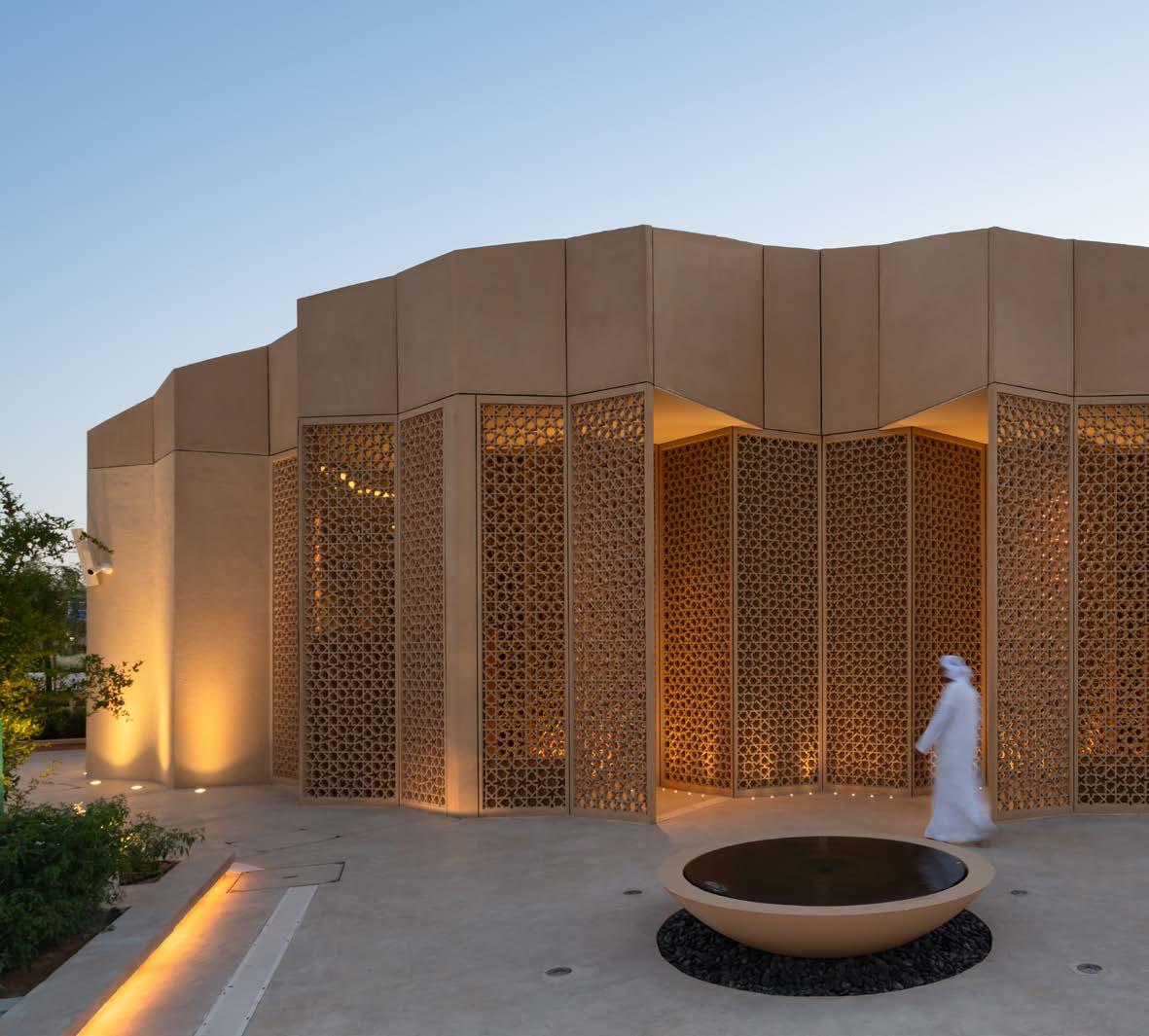
ESTIDAMA MOSQUE
A SUSTAINABLE LANDMARK
Sebastien Miller, PUBLIC REALM DESIGN
MANAGER AT MASDAR CITY, DISCUSSES HOW THE ESTIDAMA MOSQUE—THE FIRST LEED PLATINUM MOSQUE IN ABU DHABI—SETS A NEW BENCHMARK FOR CULTURALLY GROUNDED, SUSTAINABLE ARCHITECTURE.
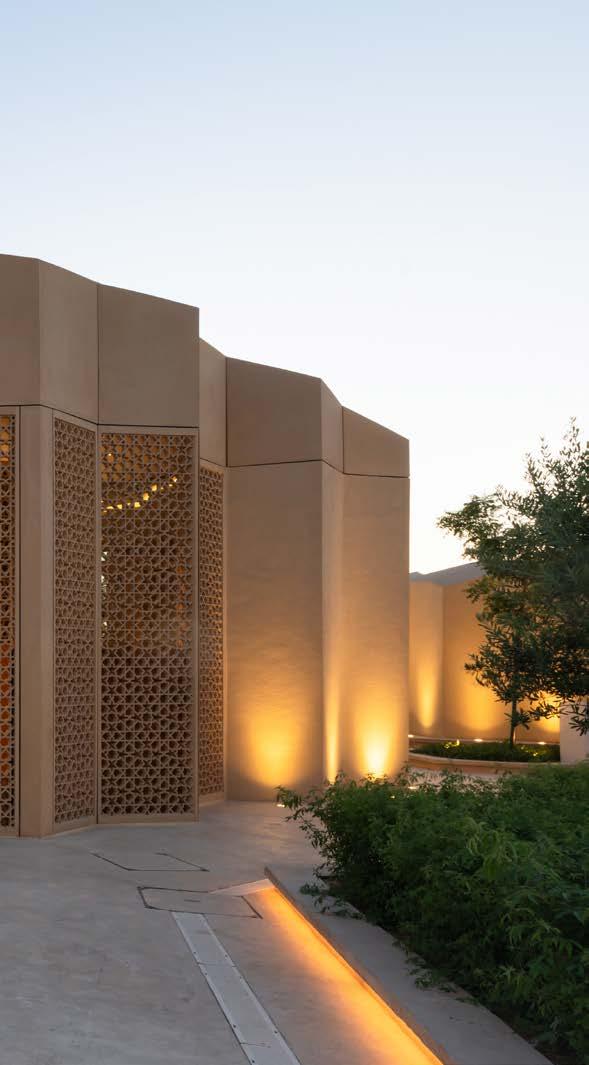
The project incorporates a water conservation system with a 48% reduction in usage, and a greywater treatment unit for garden irrigation.
What inspired the integration of LEED Platinum certification into the mosque’s design?
The UAE has set ambitious goals related to sustainability, renewable energy, and development through the “Green Agenda 2030”. These provide clear direction and guidance for the industry. At Masdar City, we are proud to contribute through our commitment to sustainable real estate development.
LEED (Leadership in Energy and Environmental Design) is a globally recognised sustainability certification, alongside Abu Dhabi’s Estidama Pearl Rating System. Achieving LEED certification is a significant milestone, and earning Platinum status signifies the highest calibre of sustainable design and construction.
Masdar City is home to one of the largest clusters of LEED-certified buildings in the world, and this success continues to fuel our ambitions. As industry leaders, we strive to provide commercially viable solutions to the pressing challenges facing cities today. >>>
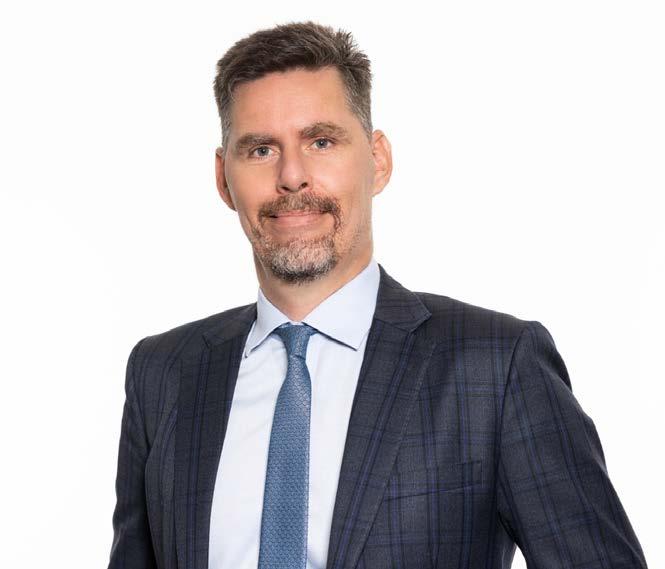
Sebastien Miller, Public Realm Design Manager, Masdar City
How do traditional Arabic design elements such as screens and skylights contribute to the mosque’s energy efficiency?
At Masdar City, each project takes a unique approach to sustainability. We delve deeper to understand not only the climatic conditions but also the cultural context and building usage.
The Estidama Mosque incorporates traditional mashrabiya-style screens, a design element prevalent across the UAE. These screens provide shade, privacy, and a visual connection to heritage through craftsmanship.
Other vernacular features include earthen materials for temperature regulation, vaulted ceilings, and dome structures, all of which contribute to natural cooling and impressive spatial volumes. Skylights and courtyard openings facilitate passive ventilation, allowing hot air to escape and cooler breezes to circulate—enhancing comfort and usability.
This passive design approach aligns with nature rather than working against it. Across the region, there is a resurgence of interest in these time-tested, sustainable design strategies, which add authenticity and depth to modern architecture.
Can you explain how the greywater treatment system works and its impact on the mosque’s sustainability?
The Estidama Mosque does not incorporate a greywater treatment system, as the associated cost and carbon impact of tanks and pumps were not justifiable for the limited amount of greywater generated.
However, the concept was explored, and valuable lessons from this process are now being applied to our upcoming Net-Zero Mosque. We are continuously evolving.
Our key takeaway is that sustainable design must be carefully considered to deliver real environmental benefits. Otherwise, innovation risks becoming performative. Fortunately, technology is advancing, and a younger, more informed generation is driving the industry towards meaningful change.
What challenges were encountered when incorporating advanced sustainable features into a religious structure?
Certain design parameters must be respected—such as orientation towards the qibla (direction of prayer), separation of spaces, and a generally minimalist aesthetic to maintain focus and reflection.
Within these guidelines, however, there is scope for innovation. Religious buildings often allow for experimentation in form and function.
The mosque features innovative passive design elements, including strategically positioned skylights and traditional Arabic screens.
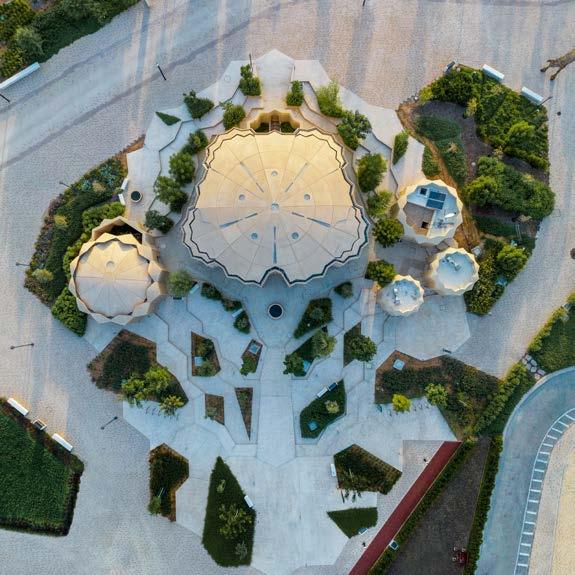
What makes mosques particularly interesting is the cultural diversity across the Islamic world—from Eastern Europe to Asia—which allows for a wide array of architectural expressions. Each is valid within its context, and this diversity enables a rich architectural dialogue.
How did collaboration with X-Architects help realise the mosque’s vision, particularly in terms of sustainability?
X-Architects focused on natural light and how it enhances the experience of the space. With five daily calls to prayer, each visit to the mosque offers a different interaction with light as it filters through strategically placed skylights.
This sensitivity to natural processes significantly shapes the user experience. The practice successfully captured the cultural context of the design.
Estidama Mosque is a proud example of home-grown talent—an Emirati design studio delivering a structure that speaks directly to the environmental and cultural conditions of the region.
What role does Estidama certification play in shaping the design and construction process?
The value of certification lies in uniting various disciplines towards a common goal: optimal environmental performance. It also enables independent auditing and ensures accountability.
Now in its 15th year, the Estidama rating system has had a measurable impact on the construction industry—promoting sustainable material use, reducing waste, and conserving water and energy.
One of Estidama’s distinguishing features is its cultural focus. This is especially relevant today, as we navigate a fast-paced and increasingly globalised world.
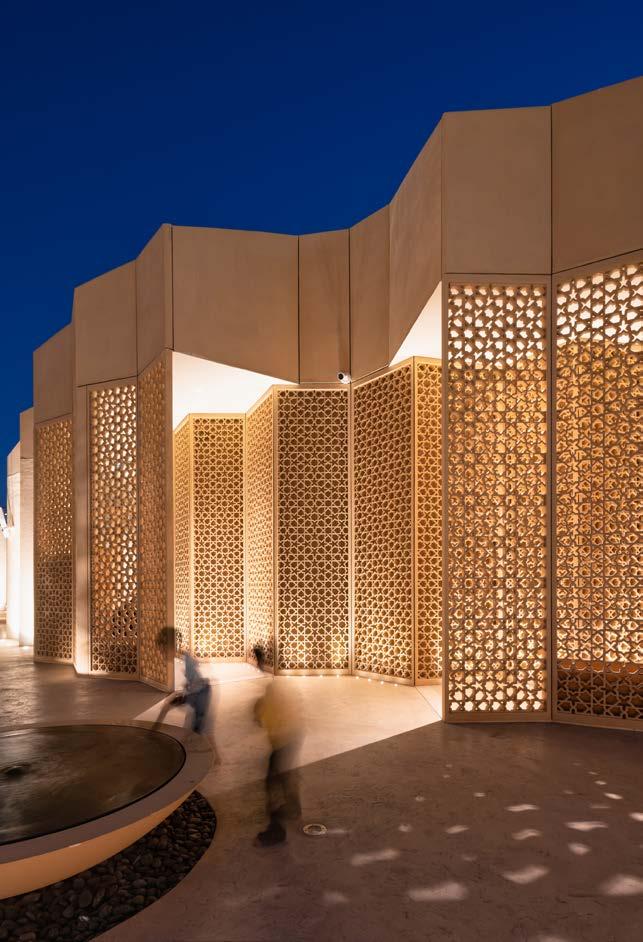
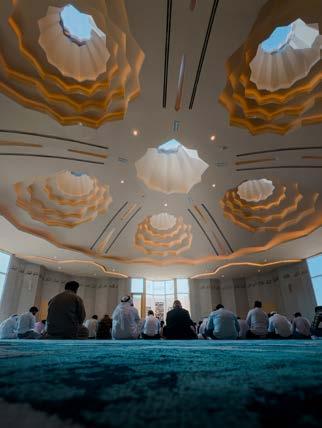
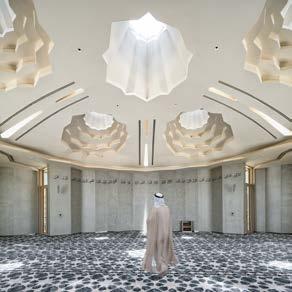
IT ACHIEVES OVER 50% ENERGY REDUCTION COMPARED TO CONVENTIONAL MOSQUE BUILDINGS.
How do the mosque’s sustainable features enhance the user experience without compromising its atmosphere?
The Estidama Mosque has achieved notable sustainability metrics: 61% water savings, 53% energy reduction, and a 40% decrease in cooling demand compared to similar typologies.
Rather than detract from the experience, these features enhance it. The grand domed ceiling improves thermal comfort at full capacity, while the intricate fractal wall patterns—executed through prefabricated GRC—allowed for efficient construction with minimal waste and reduced embodied carbon.
We at Masdar City are proud of this achievement. The mosque has received multiple awards, and we welcome visitors to experience its unique ambiance and sustainable ethos firsthand.
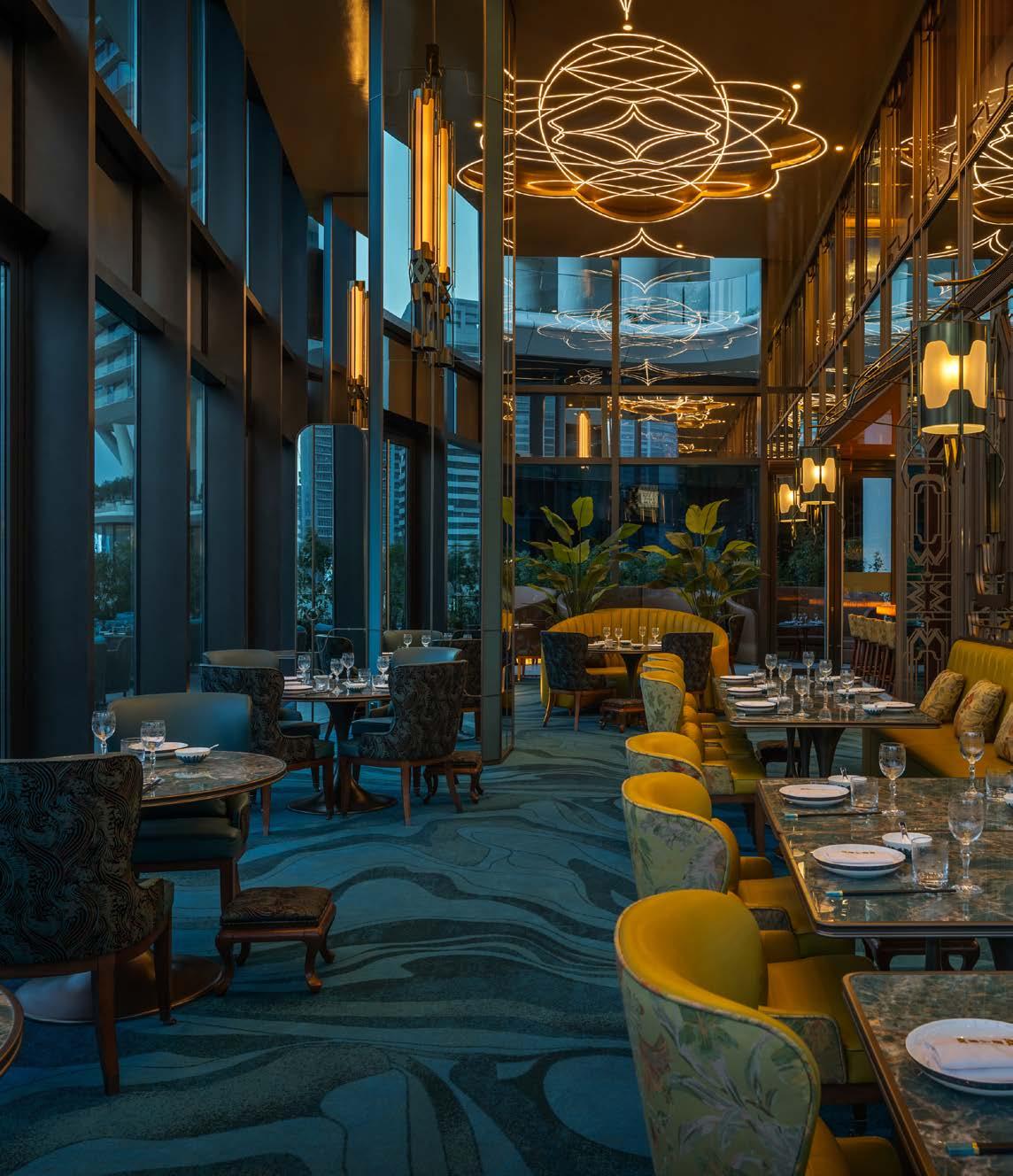
Bold, Glamorous, Cantonese China ArrivesTang
When the forces unite—Nathalie Ford, VP Europe and Middle East at China Tang; Natasha Abbas, Director of Project Management at North 51 Consulting; and Mark Hampson, Senior Projects Manager at Havelock One—it gives rise to China Tang’s first Middle East venture at The Lana Promenade. A Cantonese icon arrives in Dubai, full of signature glamour and serious craft.
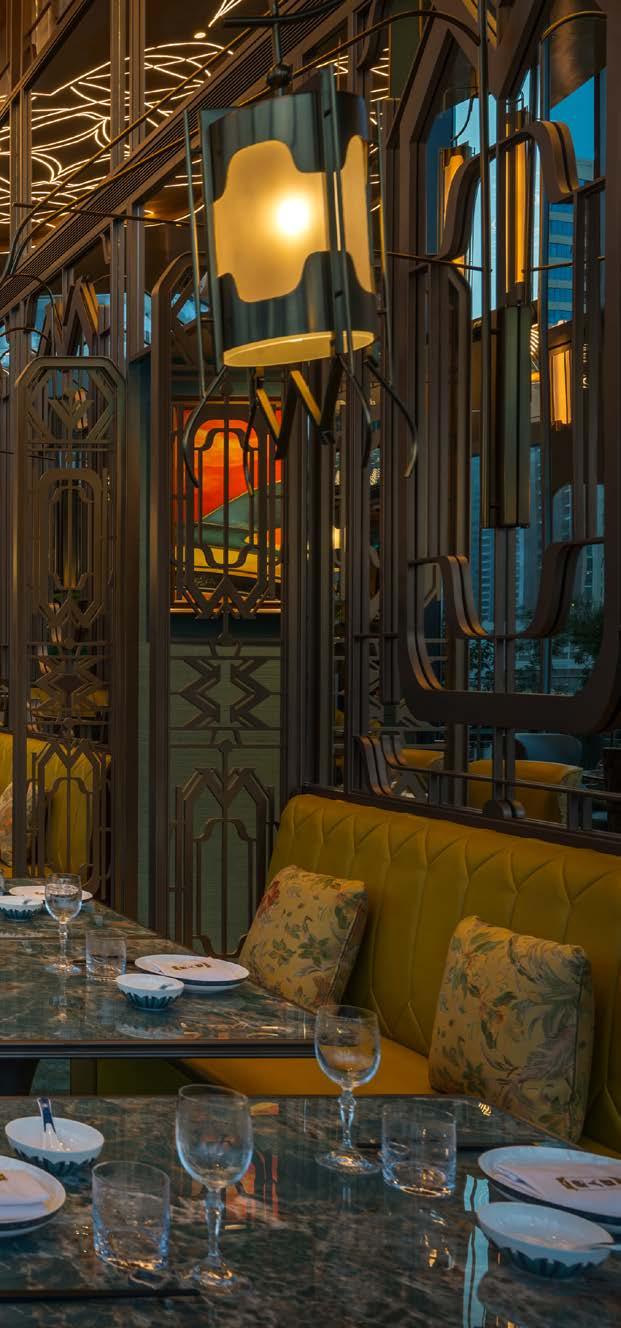
China Tang brings a masterclass in design, detail, and duck to the city.
Design Middle East sat down with the dream team behind the dazzling new China Tang at The Lana Promenade, Dorchester Collection— Nathalie Ford from China Tang, Mark Hampson of Havelock One, and Natasha
Abbas from North 51 Consulting—to chat duck ovens, mirrored ceilings, and what it really takes to bring an iconic brand to life in Dubai’s luxury scene.
There’s something instantly recognisable about China Tang: old-school glamour, lacquered wood, dramatic lighting, and whispers of Mayfair-meets-Hong Kong opulence. So, when we heard the brand was setting up shop in Dubai—at The Lana Promenade, no less—we had to get the inside scoop.
China Tang Dubai marks the brand’s first foray into the Middle East, nestled inside Dorchester Collection’s newest ultra-luxury address. It’s a statement across 8,000sqft. of considered design, spanning two floors, complete with a showpiece duck oven, private dining, and a moody cocktail lounge.
So how do you take a legacy brand like China Tang and reimagine it for a new audience in a new city, while keeping its heart and soul intact? That’s where Nathalie, Mark and Natasha come in.
THE ORIGIN STORY
“It was an obvious choice,” says Nathalie Ford, VP of Europe and Middle East for China Tang. “When we learned the Dorchester Collection was opening The Lana in Dubai, we knew we had to join them here as well.”
The brand’s original Mayfair location opened in 2005, and has since grown a cult following for its Cantonese classics, understated luxury, and signature sense of occasion.
But Nathalie insists this isn’t a carbon copy. “Our
signature item—our duck oven—is truly unique to this Dubai location and visible as soon as guests enter the reception area. We believe our guests will truly enjoy it.”
And that’s not all. “The main dining area, with double-height ceilings, offers stunning marina views. On the third floor, we have our intimate lounge, accompanied by private dining rooms,” she adds. It’s a layered experience—spacious yet intimate, theatrical yet considered.
MAKING IT HAPPEN, THE DUBAI WAY
On the ground, Natasha Abbas, Projects Director at North 51 Consulting, has been steering the ship. And it’s been a long voyage.
“Since Q1 2023, North 51 Consulting has been
instrumental in shaping China Tang at The Lana Promenade,” she tells us.
“Our early involvement paved the way for strategic design adaptation, seamlessly integrating the concept across two floors while aligning with the landlord’s fit-out guidelines and local authority compliance.”
Sounds straightforward? It wasn’t.
“Coordinating a project across multiple time zones—London, Dubai, Hong Kong, and Shanghai—required a hands-on, proactive approach,” she says. “North 51 Consulting engaged in over 200 team calls, delivered 30 project progress dashboards, and managed over 100 GB of email correspondence.”
Add to that more than 100 site visits, and what you get is a seriously involved team. “Every
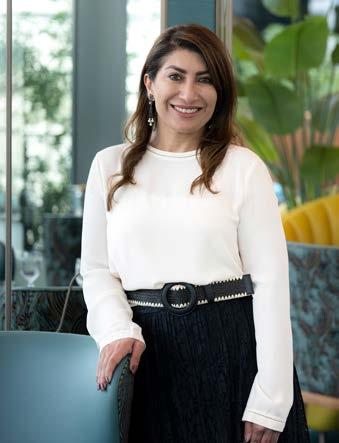
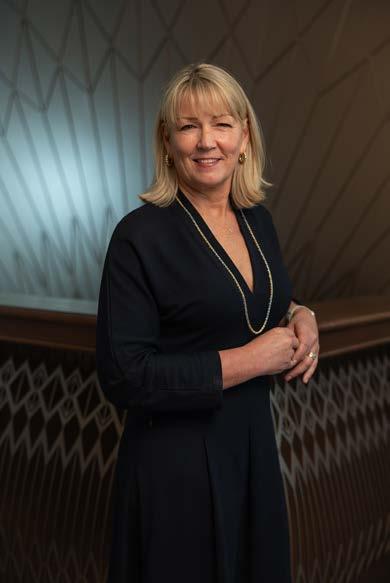
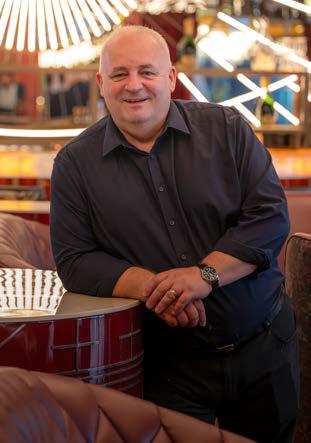
TOP
Nathalie Ford, VP, Europe and Middle East at China Tang
LEFT
Natasha Abbas, Director of Project Management at North 51 Consulting
RIGHT
Mark Hampson, Senior Projects Manager at Havelock One
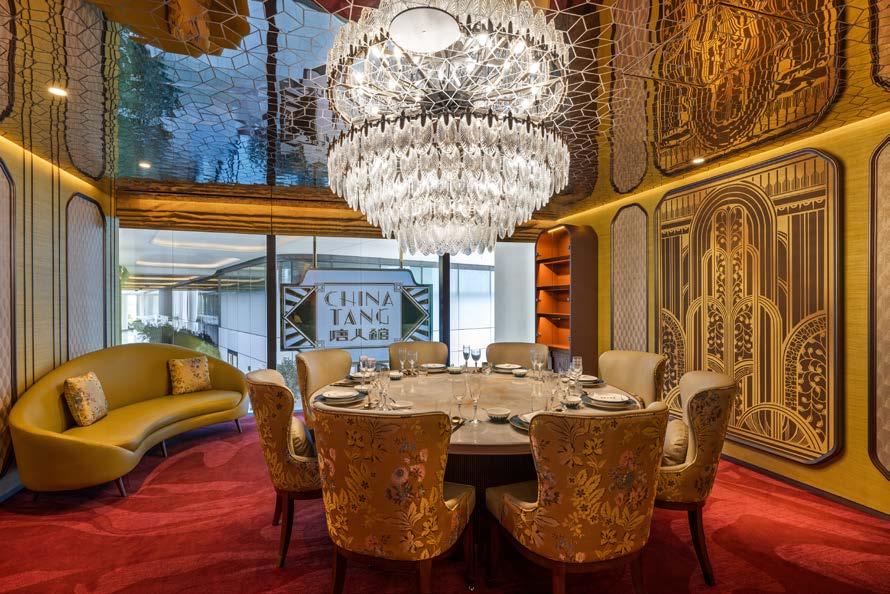
CHINA TANG DUBAI MAKES ITS MIDDLE EAST DEBUT, TUCKED INSIDE THE DORCHESTER COLLECTION’S NEWEST ULTRA-LUXURY DESTINATION.
thought, discussion, and approval was documented,” Natasha continues. “This helped align global stakeholders and deliver the design intent with zero compromise.”
On the tools was Mark Hampson, Senior Projects Manager at Havelock One—the turnkey fit-out contractor responsible for executing the vision. And as anyone in hospitality fit-out knows, it’s not just about building something beautiful; it’s about building it smart.
“As the design evolved and materials and finishes were adapted and changed, this brought challenges to the site team,” Mark explains. “We worked closely with North 51 Consulting, Panorama, and the contractors on the detailing and interfacing of various materials.”
A prime example? The illuminated feature wall. “It went through several phases of development to achieve the correct balance of colour and light,” says Mark. “We created a number of full-size glass panel options to
ensure the final finish was perfect.”
And the proactive approach didn’t end there. “The acoustic glass partition separating the upper lounge from the dining room needed design modifications to ensure optimal performance—with joints aligned to match the decorative frames suspended across its length.”
Then there was the lounge ceiling. “It’s illuminated and mirrored, and with restricted space in the ceiling void, we had to create a robust structure to accommodate both existing and new services,” Mark adds. “This was accomplished through coordination between various trades on-site.” No easy feat—but the result is the kind of ceiling guests casually photograph mid-meal.
CULTURAL CHOREOGRAPHY
At the heart of China Tang is its food. “Our entire team has been trained in China by our executive chef, Chef Henry Zhang,” says Nathalie. “There’s a
Bold, beautiful and built to impress
— China Tang lands at The Lana Promenade.
23-strong team travelling to Dubai after a strenuous training period in China to deliver time-honoured and well-practised Chinese cooking methods, while using the best of local produce here in Dubai.”
So, while the décor is lavish and the views among the best in the city, it’s still all about the food—served with a healthy side of heritage. But how do you keep that DNA intact across borders and stakeholders?
“The collaboration with all stakeholders was undoubtedly a challenge, largely because we were all international,” Nathalie admits. “North 51 was holding the fort for us here in Dubai, along with Havelock One. Our designer, Panorama, was based in Hong Kong, and I was based in London.”
Thank goodness for Zoom. “It meant endless meetings—one of the benefits of Covid is that we can do all these collaborations from miles away,” she adds. “With many meetings, we were able to achieve what we needed to execute the vision.”
And that vision? Nathalie says it’s all in the details. “The two things that stood out to me about how Havelock One operates and the quality of their execution— the beautiful reception desk, the joinery throughout, the service stations, the joinery in the guest bathrooms… plus their immaculate attention to detail on health and safety throughout the fit-out, which was unbelievably positive. Without that, nothing comes to fruition.”
THE FINAL WORD
When we ask what they’re
most proud of, Natasha doesn’t hesitate. “At North 51 Consulting, we take immense pride in the passion we infuse into every project, and China Tang is no exception,” she says. “Transforming a shell-and-core space into a sophisticated dining experience required engineering expertise, including slab cutting and the installation of a guest lift to ensure connectivity between floors. Seeing it all come together at the end is always the best part for me!”
Mark echoes the sentiment, offering a behind-thescenes look at the process. “Loads of the big milestones on a project like this tend to go under the radar,” he tells us. “From the early structural work to get the elevator and stairs in place, to running drainage, getting the MEP in, closing floors, starting finishes—it’s all building up, layer by layer. But when you step back at the end and see how it’s all come together, that’s the real win.
All that coordination, effort, and problem-solving—it just clicks into place. That’s the moment you feel proud.” And collaboration, it turns out, is the golden thread running through the whole story. China Tang at The Lana Promenade isn’t just another restaurant opening—it’s a case study in
how international brands, consultants, and contractors can come together (across continents and time zones) to create something worthy of both the skyline and the legacy it joins.
China Tang at The Lana Promenade is now open for reservations. Come for the duck, stay for the design.
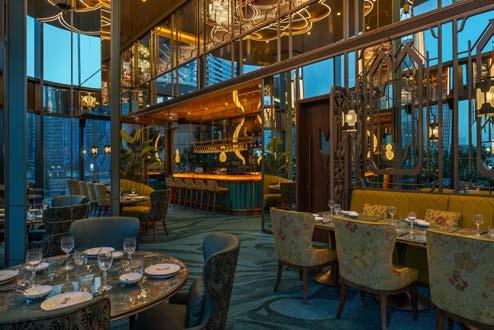
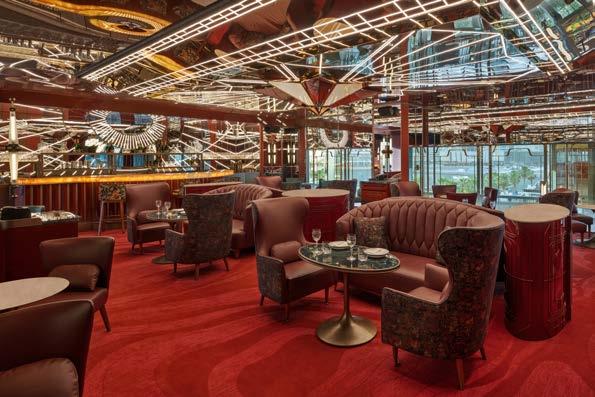
All the glamour of Mayfair now serving bold flavours at The Lana Promenade.

”Living Well by Design: A Contemporary Oasis in the Heart of Cairo”
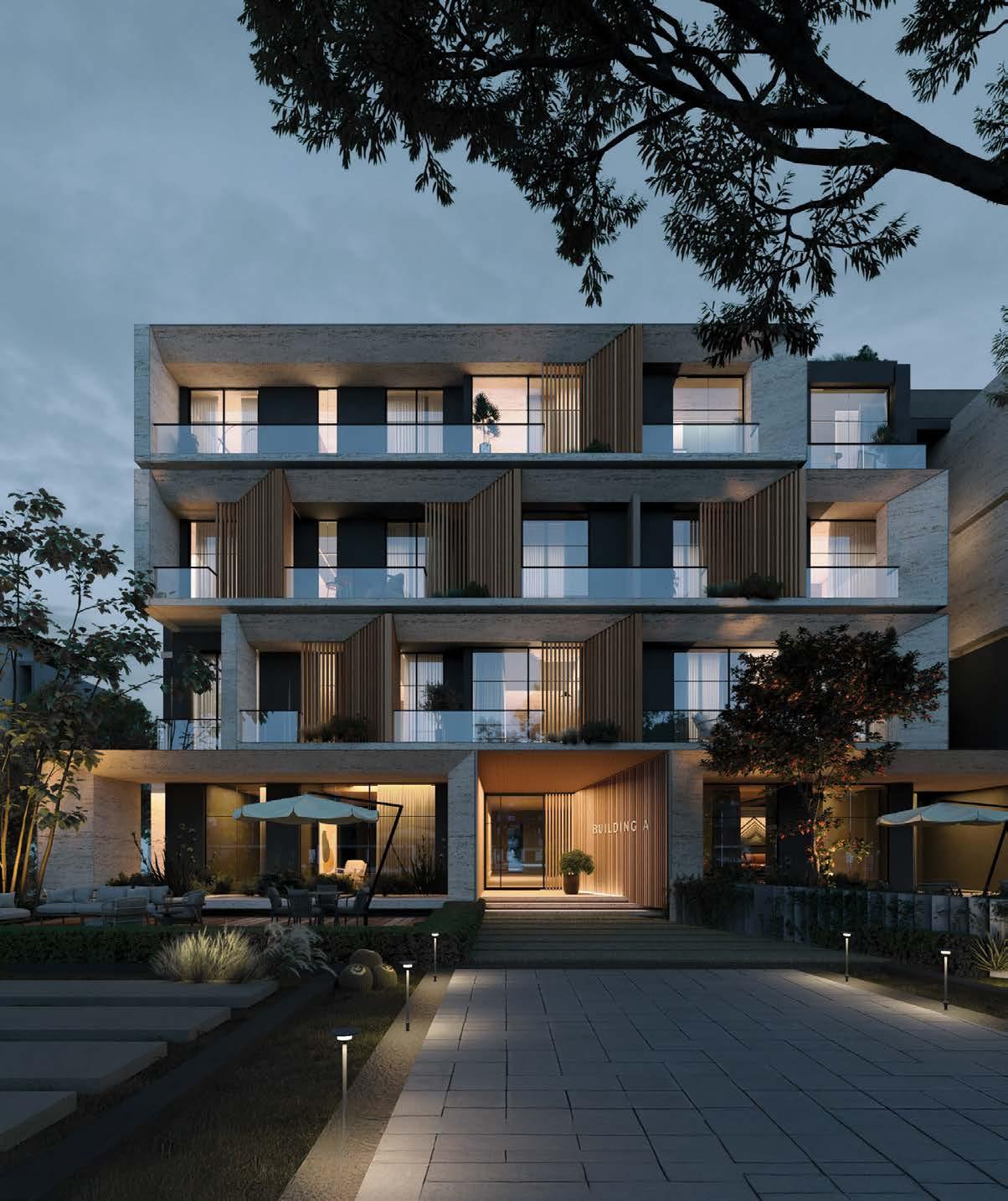

Q3 Architects has designed a modern residential community for M-squared Development in Cairo, centered around well-being and design-led living. The masterplan blends a diverse mix of stand-alone villas, townhouses, and lowrise residential complexes within a sustainably planned environment. At its heart lies a central lagoon, surrounded by lush green spaces and communityfocused amenities that promote wellness, leisure, and social interaction. The development offers a unique residential experience, where architecture, nature, and lifestyle seamlessly creating vibrant, future-forward neighborhood.

narrated by:
Dubai . Milan . Cairo
Emerging Talent
2025 VoicesDesignof Emerging
HERIOT-WATT UNIVERSITY DUBAI’S
LILIYA SMOLENSKAYA, Year 4, Interior Design and Architecture, School of Textiles and Design, Heriot-Watt University Dubai
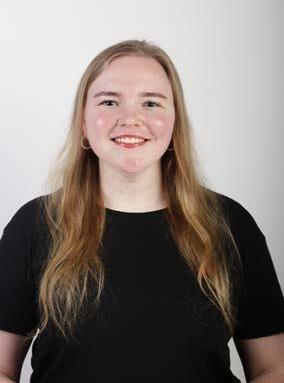
TSCHOOL OF TEXTILES AND DESIGN UNVEILS THE NEXT WAVE OF CREATIVE TALENT IN ITS 2025 DEGREE SHOW—AN INSPIRING SHOWCASE OF BOLD IDEAS, INNOVATION, AND STUDENT VISION.
PROJECT NAME: ENSCAPE
he Concept: A cinemacentric entertainment center for young adults, with the design taking inspiration from the concepts of the past, present, and future. At the
beginning of this project, I did research on the CrowdStrike Windows outage of 2024, and after a lot of in-depth investigation, I started to ponder about the significance of time in major crises, which inspired me to explore how we perceive the past, present, and future. I then reflected these ideas in the physical space via the spatial relationships, activities, and the interior design. As for the function of the space, I wanted to create a third place for youths where they can not only enjoy themselves but also develop their skills and deepen their understandings of various topics. Each of the three zones - The Past, The Present, and The Future - hosts a different set of activities to entice a wide range of visitors. The Past offers immersive and high-
tech experiences of iconic moments in cinema history, The Present allows visitors to explore the tangible side of film via memorabilia and collectibles, while The Future is all about learning and honing various skills via interactive and hands-on experiences.
With my project, my goal was to create a major entertainment destination for today's youth who are lacking third places - spaces outside of their homes and schoolsparticularly in Dubai. Third places are beneficial for individuals’ mental health as they offer a safe and comfortable environment, while their lack correlates to the rise in loneliness felt amongst Gen Z, who also tend to value digital spaces over face-to-face contact. I aimed to cover
a wide range of interests and activities to offer in the entertainment center so that, ideally, everyone would have something they would like to do there. I also diversified the functions by offering not only the typical fun activities like arcade games and a VR zones, but also some engaging educational ones, like various workshops and an auditorium for performances and guest sessions. The idea for this came from my own experience growing up in Dubai, where friend groups usually gather in malls, and other options are limited. So, after doing research on the wider issue of third places and its impacts on individuals' health, I decided to create an inclusive and welcoming space where socializing and enjoyment go hand in hand.
The biggest challenge I faced was having to be innovative and original with the work that I was doing. Trying to break out of my usual way of thinking and do things that have never been done before was very difficult, however, after countless feedback sessions and lots of guidance, I was able to adapt a new way of thinking and designing, which led me to my final outcome that I am proud of.
Throughout this journey I was able to further develop my concept creation and creative thinking skills. The concept was highly important for this project, and we spent many weeks researching and perfecting it, and I developed my
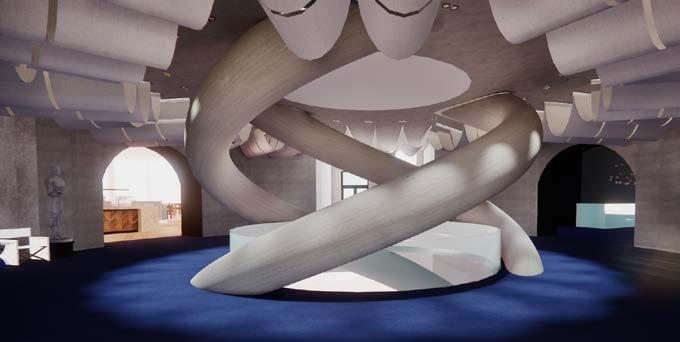
skills rapidly during this period of time. I never had the opportunity to create such a complex concept before, and after this project I not only know how to come up with a concept, but also how to execute it both spatially and visually, which elevated my designs. I was also consistently pushed to think outside of the box and design in an unconventional way, which enhanced my creativity. The challenge of this project was to use everything we have learnt to create oneof-a-kind designs, so I was constantly ideating how to reflect my ideas in a way that subverts expectations while being fitting for the context of the space.
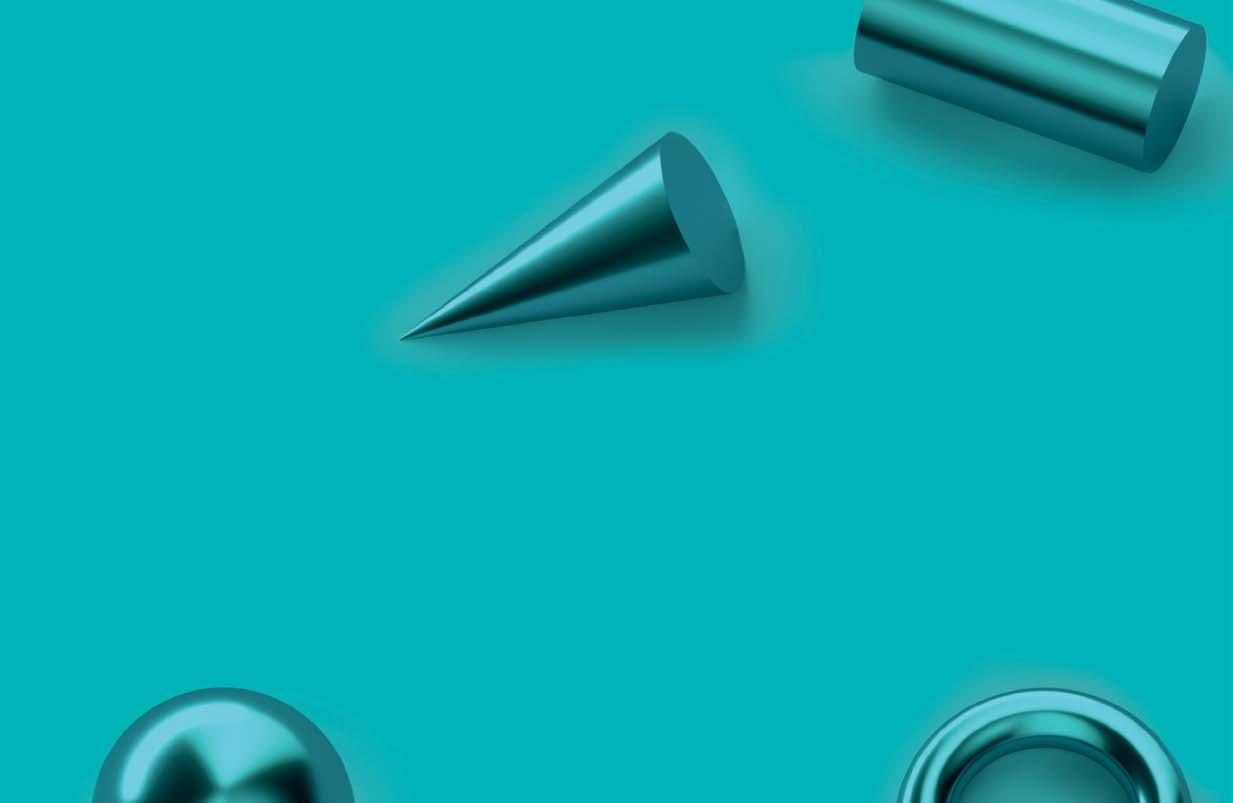
NEW SHAPES OF HOSPITALITY
Emerging Talent
SIDDEEQA ASHRAFF, Year 4, Interior Design and Architecture Program, School of Textiles and Design, Heriot-Watt University Dubai
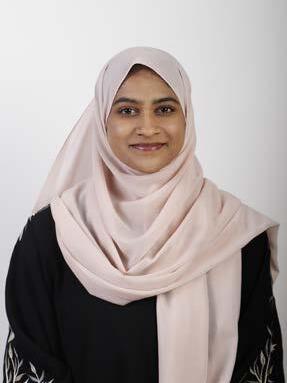
The Concept: The project is a sustainable energy research facility located in Business Bay. I have deconstructed the Opus Tower and its last two floors and used the space for my facility. I aim to
PROJECT NAME: OPUS TOWER
keep the project a non-profit one and work in partnership with local energy entities such as DEWA.
The research facility is designed to bridge the gap between public and private entities that desire coexistence and want to work together. The public can gain access to reading and research materials, special education and the latest technology like never before through my center.
Taking the recession of 2009 which struck Dubai as my event, I deduced that most recessions are a constant cycle and for people to avoid it they must achieve self-sufficient growth. Using cycles as my concept, I ensure users experience a loop system through special areas and focused zones to learn, relax and return back to their original point or activity in the space.
Coming up with a convincing story and floor plan which encompassed my idea was a challenge. Taking an abstract idea such as the recession and forming a set of spatial design rules took weeks of trial and error before working.
Design is a very subjective matter and creating renders which a majority of people would like was hard. I had to alter my colour palette, lighting and even mood of
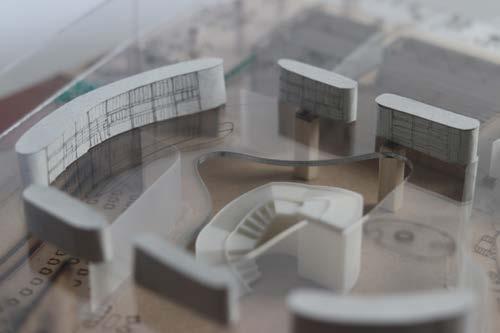
the reception space for it to get accepted, but I value the guidance and opinions of my friends and mentors a lot. They helped me realize my true potential and their input changed my design for the better.
I was able to develop my technical 2D and 3D software skills as well as my soft interpersonal skills such as critical thinking and problem solving whenever an issue arose for example when one of my key softwares stopped working I tried several other alternatives and learned some new technical skills along the way helping me achieve my artistic collages despite switching from software to software.
I have to thank my head professor Dima for aiding
me throughout my journey from year one to year four as she has helped me think of design in a more abstract and critical manner. Professor Allan who oversaw my final year project gave me amazing feedback and critical reviews to finetune my designs. He taught me how and where the project goes later on in the industry and how important blue-collar workers are when it comes to creating their space on our floor plans. The technology provided for me to achieve my physical models were advanced, we had laser cutting machines, 3D printers and various materials to help aid in the design such as blue acrylic sheets and semitransparent filaments to 3D print my design in.
PROJECT NAME: SERA
The Concept: The SERA is a cutting-edge touchscreen display integrated into retail environments to enhance the shopping experience. This advanced system empowers customers to effortlessly locate desired items
consumers’ physical experiences in-store.
The project’s key benefits lie in enhancing the in-store shopping experience by helping customers easily locate their desired items, receive personalised recommendations for similar
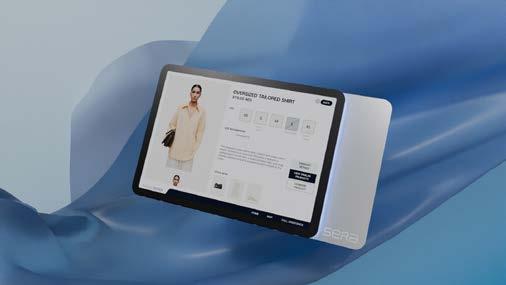
without the inconvenience of traditional product tags. Available in two editions— Prime and Elite—SERA addresses diverse consumer needs by providing independence and control in the shopping journey. This system creates a curated display that makes shopping easier and more enjoyable. With SERA, shopping becomes efficient and pleasant, transforming retail convenience and supporting
products, and navigate the store efficiently. It significantly reduces the time spent checking product tags for sizes and prices, enabling a more productive and enjoyable shopping journey. By addressing common challenges, such as the need for greater independence, better time management, and curated product discovery, SERA delivers a seamless and personalised retail
experience. My experiences, passion for retail innovation, and strategic problemsolving inspired the idea. One main challenge during the execution phase was translating the concept into a functional and visually coherent user interface and user experience. As a student specialising in fashion branding and promotion, UI and UX design are not my core areas of expertise, so developing the digital design elements of the product required additional effort, learning, and adaptation.
I was fortunate to receive guidance from three professors, each offering expertise in key areas such as strategy, branding, UI/ UX, and digital design. Their insights were invaluable throughout the development process, helping to refine both the concept and execution of the project. Additionally, the support from the university’s fabrication lab played a crucial role in bringing my prototype to life, providing the necessary tools and resources for its physical development. Working on this project helped me develop a range of skills. Since the course is fully autonomous, I had to take complete ownership
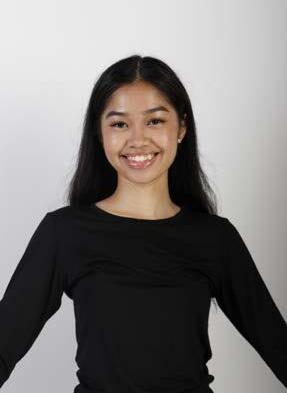
of the project, from concept development to prototyping and testing. Because the project involved UI/UX and product design, I also had to step out of my comfort zone and learn new software tools like Adobe XD and Blender for prototyping. One of the most valuable lessons I learned was staying objective and critical throughout. I realised early on that I couldn't get too emotionally attached to the idea, and that being open to feedback and iteration was key to improving the outcome.
BIANCA SHANE ABE PULIDO, Year 4, BA Fashion Branding and Promotion at The School of Textiles and Design, Heriot-Watt University Dubai
Emerging Talent
The Concept:
The Pulse is a digital companion designed for people who want to take their fitness goals
seriously. Built around the core idea of accountability, Pulse helps users track their goals, stay consistent, and document real progress. It’s not about filters or aesthetics — it’s about raw effort, discipline, and personal growth. From sharing milestones to supporting others on their journey, Pulse creates a space where fitness becomes a shared experience. With a minimalist design and a focus on function, Pulse brings clarity, motivation, and momentum to your everyday grind.
The key benefit of pulse is
• Accountability: Users can visually track their fitness progress and feel motivated to stay on course.
• Real Progress Sharing: Focuses on before/after, goal tracking, and real efforts — not curated aesthetics.
• Minimal Distraction: A clean, minimalist design to avoid the clutter of other social or fitness apps.
• Community without Comparison: Encourages motivation through shared progress, not competition or likes.
The challenge today is that many people feel overwhelmed when starting fitness activities like going to
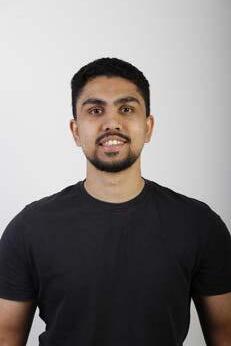
PROJECT NAME: PULSE
accountable to, and share the journey with. Pulse is designed to help bridge that gap by building a space where connection, consistency, and motivation come together.
I came up with the idea for Pulse because I’ve faced the same struggle. Having a fitness buddy made all the difference for me — it helped me stay consistent, motivated, and focused. Pulse is designed to bridge that gap for others, making it easier to connect with like-minded individuals and build a sense of community around fitness.
the gym, running, swimming, or cycling. One of the biggest reasons for this is the lack of a support system—they don’t have a fitness buddy.
Research shows that individuals are more likely to stay consistent and reach their fitness goals faster when they have someone to train with, stay
One of the biggest challenges I faced was managing time effectively across different aspects of the project — from UI/UX design to video production. As a solo creator, it was challenging to balance the design process, user research, prototyping, and then also plan, shoot, and edit a promotional video. It was also my first time
directing a video shoot and coordinating with people, which pushed me out of my comfort zone. Technically, learning new tools like Figma and understanding the prototype features took time. Despite these hurdles, every challenge became an opportunity to grow. Throughout the project, I received valuable support from my tutors and mentors at the university. Regular feedback sessions helped me critically reflect on my design choices and improve the overall direction of my app. I was also guided on how to structure my research, frame my user testing, and communicate my ideas clearly. The university provided access to essential resources such as software and equipment, especially for the video shoot. This project pushed me to take full advantage of the design process we’ve been taught — from ideation and wireframing to prototyping and final presentation.

SIDDHARTH MHATRE, Year 4, Communication Design Program at The School of Textiles and Design, Heriot-Watt University Dubai

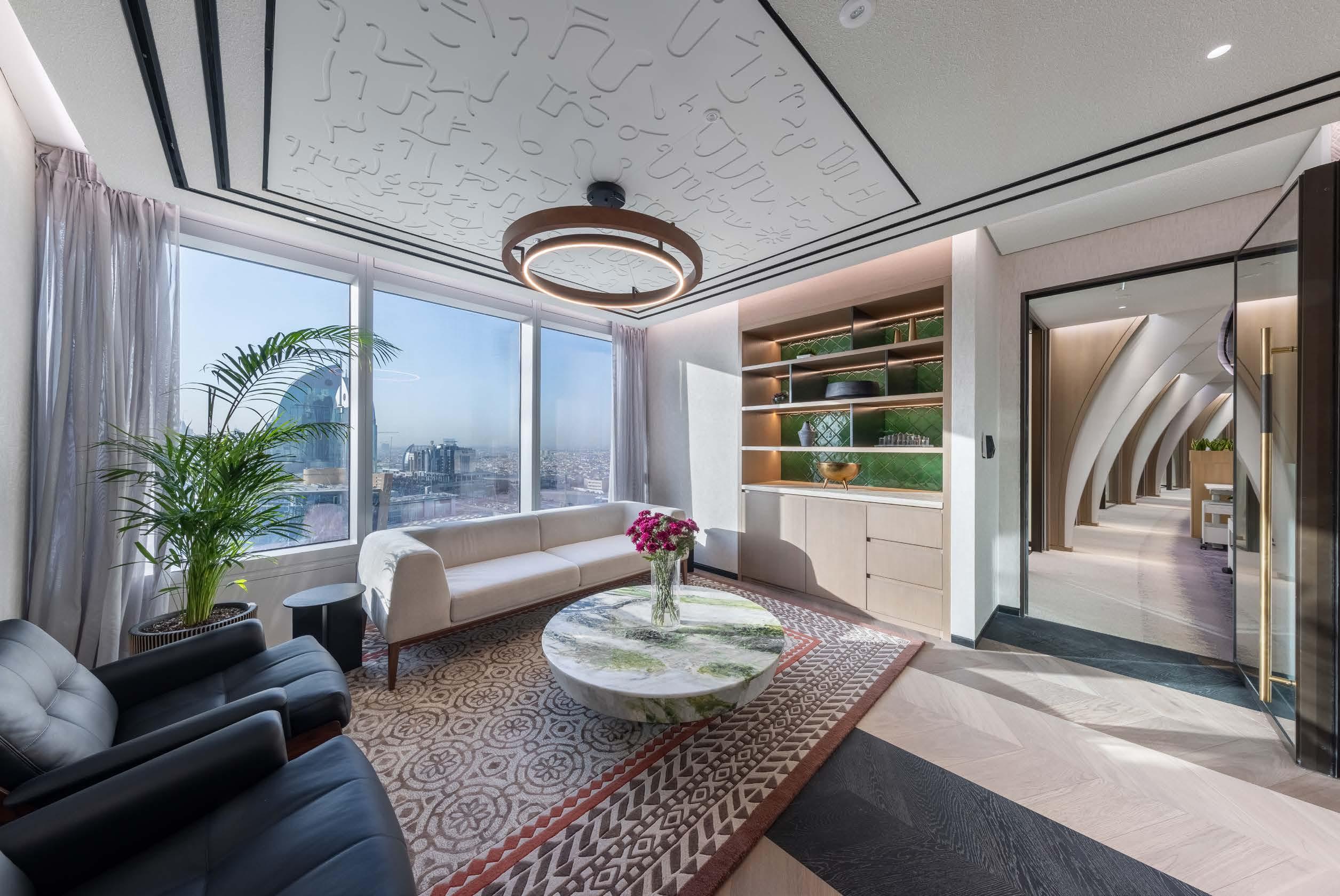
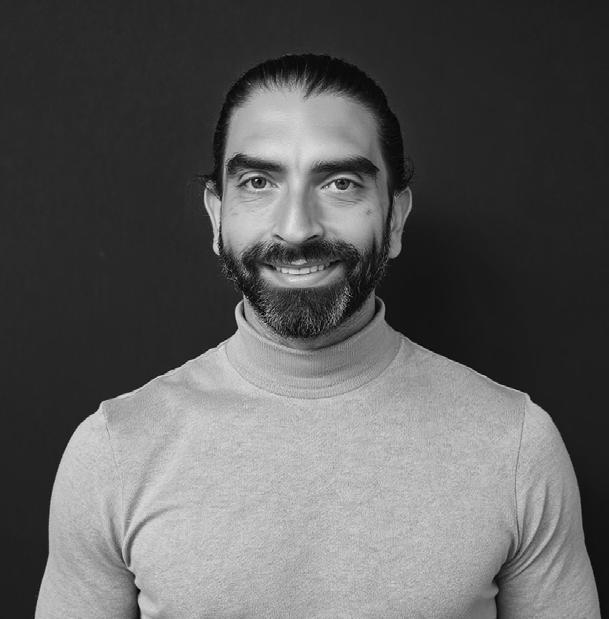
THE 9TH CUT WHERE VISION MEETS CRAFT
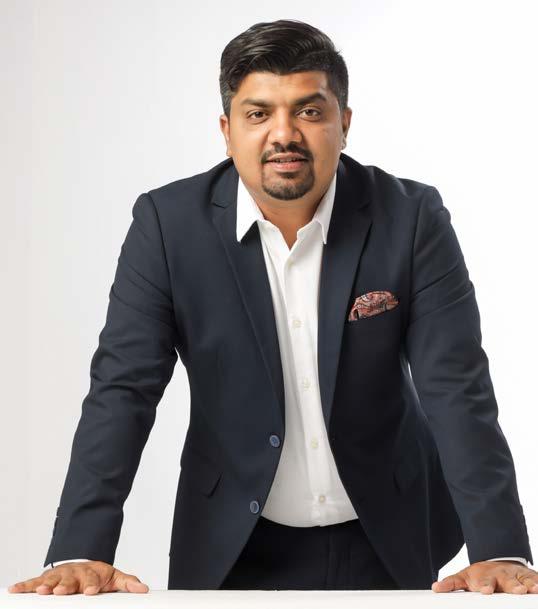
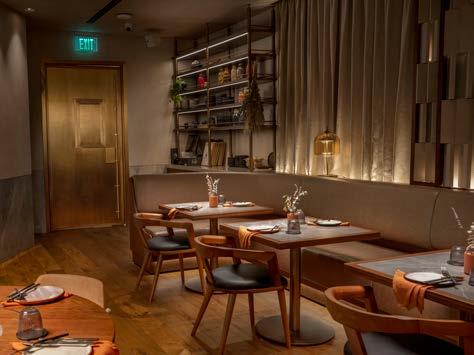
MANU ABRAHAM, Managing Director of Aujan Interiors, and WAJIH SLEIMAN, Founder of YANU, share the design narrative behind THE 9TH CUT at Novotel, Al Barsha, Dubai.
Manu Abraham, Managing Director of Aujan Interiors,
Wajih Sleiman, Founder of YANU,
LOCATION: Novotel, Al Barsha, Dubai
DESIGN LEAD: B3 Designers
FIT-OUT EXECUTION: Aujan Interiors
EXECUTION PARTNER: YANU
When culinary artistry and immersive design come together, the result is more than a meal—it becomes a transformative experience. That philosophy is embodied in The 9th Cut, a concept steakhouse located at Novotel, Al Barsha, Dubai. The restaurant seamlessly blends the theatricality of open-flame butchery with an exquisitely detailed interior narrative. What diners see is an evocative, sensory-rich environment. What they don’t see is the immense technical expertise, perseverance, and collaboration that turned this vision into a tangible, operable space.
At the heart of this project is a bold idea: to tell a story not just through taste, but through texture, materiality, light, and form. Designed by B3 Designers, The 9th Cut is as much about the ritual of dining as it is about architectural storytelling. Bringing this concept to life fell to Aujan Interiors, who led the fit-out execution alongside YANU, ensuring every detail served both aesthetic and operational goals.
Vision in Stone: The Challenge of the Counters
Among the most striking features at The 9th Cut
are the service counters, particularly the central live cooking counter.
The design intent was to mimic real stone—natural, raw, and unapologetically tactile. Initially, real stone materials such as slate and natural rock from premium suppliers were considered. However, these posed significant limitations. Their weight threatened the integrity of elevated surfaces, and the logistical challenges tied to sourcing and installation risked derailing the timeline. The solution came through innovation. Aujan’s team, in collaboration with a talented artisan group, embarked
on an R&D journey exploring decorative plaster techniques. The breakthrough was a handcarved decorative plaster finish that emulated the richness of stone while remaining lightweight and durable. This technique was used on all service counters and became a defining texture of the space—organic in its appearance but engineered for modern hospitality operations.
The Iconic Metal Feature: Capturing Smoke in Steel
The live cooking station at The 9th Cut is more than a utility—it’s a performance stage.
Above it floats a visually stunning metal ceiling feature, conceptualised to represent the gentle waft of smoke rising from sizzling meats. Far from a functional extractor, this was intended as a symbolic and sculptural element. This concept proved technically complex. Initial attempts to simulate the smoky illusion through dynamic lighting fell flat.
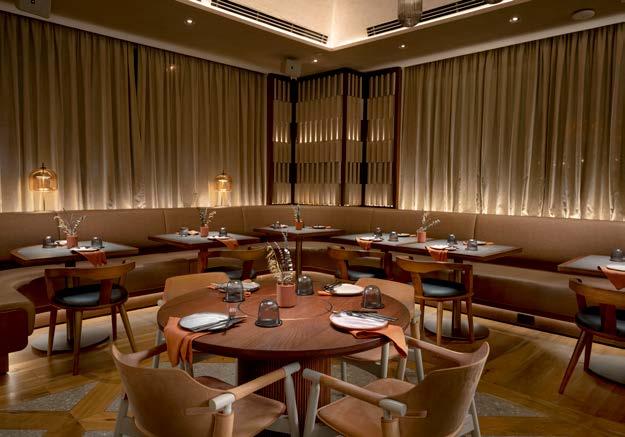
Custom tiltable wall panels bring depth and interactivity to the space, with a travertine finish and hidden lighting.
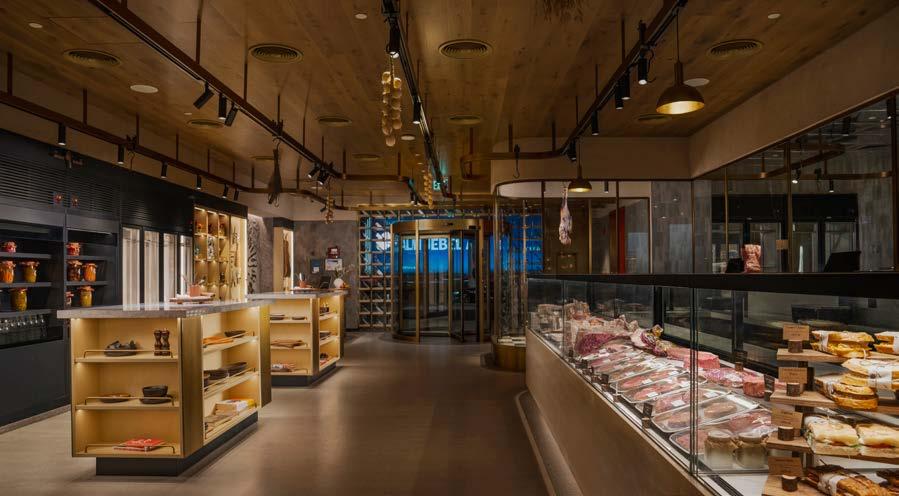
Durability was not an afterthought—it was an embedded principle. From solid timber joinery to corner-protected tiles in kitchen zones and highperformance finishes across surfaces, The 9th Cut was built to thrive in a high-traffic hospitality environment.
The design team sought a more poetic execution. The answer arrived through collaboration with a metal artist from Australia. Using advanced parametric modelling, a curved metal panel with precision-cut perforations was developed. When paired with a bespoke lighting system, the effect mimics the ethereal movement of smoke—soft, atmospheric, and everchanging based on lighting conditions.
The engineering challenge lay in aligning lighting, curvature, and perforations with absolute precision. Today, this floating form is not just a visual signature, but a mood-setter, drawing eyes upward and anchoring the space.
Walls That Speak: Tiltable Panels with Travertine Finish
Functionality and innovation converge once again in the custom tiltable wall panels. These are not passive partitions but interactive architectural elements designed to enhance light layering and user engagement. The design required that the panels tilt forward, revealing integrated lighting elements while maintaining a stone-like appearance.
Aujan’s team created a proprietary mechanism allowing controlled tilting, combined with a textured travertine paint finish that replicated the look and feel of stone without the associated weight. The panels shift both
literally and atmospherically, playing with depth, dimension, and light—a true example of design meeting engineering ingenuity.
Precision Underfoot and Overhead
Attention to detail extended to every inch of the space. The flooring design incorporated inset panels with intricate decorative features aligned with the restaurant’s spatial narrative. Overhead, a sweeping curved ceiling conceals diffused lighting and integrated MEP services, all coordinated with surgical accuracy.
The ceiling’s continuous flow required flawless coordination between fitout teams and engineering experts. Air conditioning
Service counters feature hand-carved plaster finishes that emulate natural stone— lightweight yet richly textured.
diffusers, lighting fixtures, and structural framing were all embedded within the design, creating a seamless canopy that softly envelops the space without disrupting its fluidity.
Lighting throughout the project was elevated from a functional requirement to a storytelling medium. From the under-counter glows to precise spotlighting on the butcher’s display, every luminaire was chosen for its ability to accentuate material textures and frame spatial experiences.
Collaboration at the Core
One of the most significant contributors to The 9th Cut’s success was the synergy between stakeholders. From day one, Aujan Interiors, B3 Designers, YANU, and the client’s team operated in tandem. Each element—no matter how complex— was approached with a collaborative, solutions-driven mindset. Repeated mock-ups, material sampling, ergonomic testing, and design detailing reviews ensured that the final product was as functional as it was beautiful.
The presence of YANU during execution added an essential layer of insight. Their knowledge of back-of-house efficiency and customer flow was instrumental in fine-tuning layouts and ensuring that operational functionality was never compromised.
Value Engineering Without Design Compromise
Cost-efficiency without design dilution was another hallmark of this project. Rather than cutting corners, Aujan approached value engineering through reverse construction logic—reimagining how design elements could be executed with smarter methods or alternative materials.
Whether it was redesigning lighting mounts, simplifying complex joinery, or refining
Precisioncoordinated ceiling curves and flooring inlays echo the restaurant’s immersive spatial narrative.
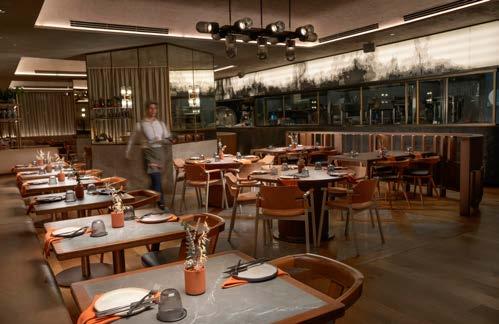
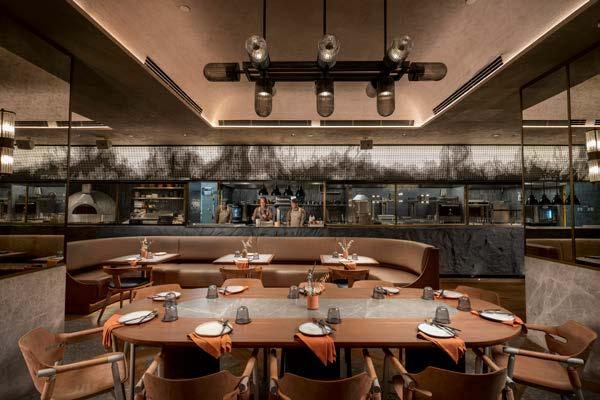
fabrication techniques for plaster finishes, every decision was made with the original design vision in mind. This approach allowed the project to remain within budget while still exceeding expectations in quality and impact.
Designed to Withstand Time
Durability was not an afterthought—it was an embedded principle. From solid timber joinery to corner-protected tiles in kitchen zones and highperformance finishes across surfaces, The
9th Cut was built to thrive in a high-traffic hospitality environment. These choices ensure that the space remains operationally resilient while preserving its luxurious appeal for years to come.
A Living Blueprint for Hospitality Fit-Out
The 9th Cut represents more than a completed project; it is a testament to what can be achieved when design, craftsmanship, and execution align. Every curve, texture, and fixture
serve a purpose, telling a part of the restaurant’s story—one of boldness, innovation, and attention to every conceivable detail.
For Aujan Interiors, this project reaffirms a core philosophy: great design deserves great execution. With the support of visionary designers, onground intelligence from YANU, and an unwavering dedication to quality, The 9th Cut has emerged as a new benchmark for immersive dining environments in Dubai and beyond.
The live cooking station becomes a stage, crowned by a sculptural metal feature that mimics rising smoke.
Heart of your BATHROOM
Stefan Schmied,
LEADER, IMEA,
LIXIL INTERNATIONAL, DISCUSSES GROHE’S LATEST CAMPAIGN—HEART OF YOUR BATHROOM WHICH HIGHLIGHTS THE UNSEEN YET ESSENTIAL TECHNOLOGIES THAT
POWER COMFORT, EFFICIENCY, AND SUSTAINABILITY IN MODERN BATHROOM SPACES.
What does ‘Heart of Your Bathroom’ mean?
It's about the advanced GROHE technologies you don’t always see but definitely feel.
It’s the cartridge that ensures smooth control, the thermostat that keeps your shower perfectly regulated, and the cistern that discreetly saves water. We are drawing attention to what makes the bathroom experience truly exceptional.
How does the 'Heart of Your Bathroom' campaign align with GROHE’s broader vision of customer-centric innovation?
The ‘Heart of Your Bathroom’ (HOYB) campaign reflects GROHE’s long-term brand positioning. It is not just a campaign, but a reaffirmation of GROHE’s commitment to innovation centred around real customer needs. It brings to life the unseen technologies that power comfort, hygiene, and sustainability in the bathroom. At its core is GROHE Aqua Intelligence®—a proprietary engineering approach that combines German precision and design with smart, sustainable solutions that elevate everyday water experiences. Rather than focusing solely on
aesthetics, HOYB highlights what truly matters behind the wall: durability, performance, and intuitive functionality. From GROHE SilkMove cartridges for effortless control to SmartControl showers and water-saving EcoJoy technologies, HOYB showcases GROHE’s role as a trusted, forward-looking partner. It transforms bathrooms into intelligent, efficient, and meaningful spaces truly built around the customer.
How was the campaign rolled out, and where is it active?
The campaign was launched across multiple channels, including social media, digital platforms, influencer collaborations, print advertising, showroom activations, and in-store POS materials. Each market activated the campaign with tailored assets, using a mix of ATL and BTL tactics depending on the local context. It is currently live across key IMEA markets, including the UAE, KSA, Egypt, Türkiye, India, and South Africa, with adaptations in tone and visual identity to suit regional audiences.
How was the ‘Heart of Your Bathroom’ campaign developed, and by which agency?
The campaign was conceptualised and developed by the GROHE marketing team in close collaboration with their global counterparts and regional agency partners. It was built around

Stefan Schmied, Leader, IMEA, LIXIL International
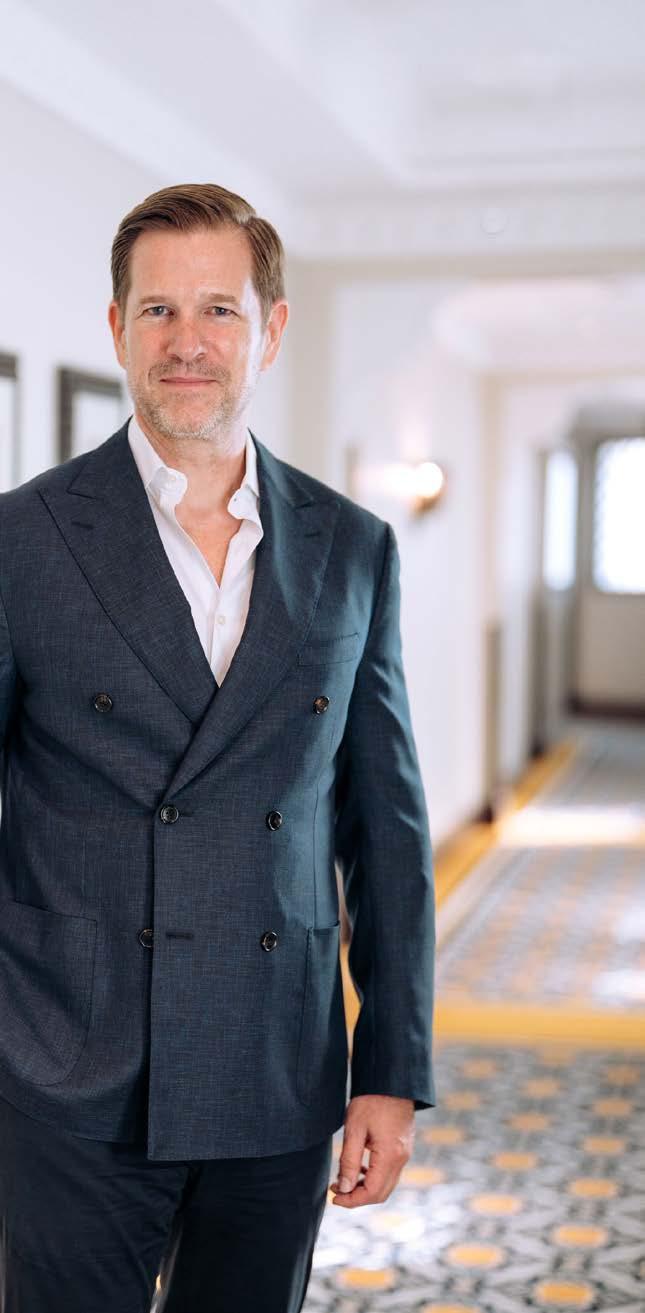
the insight that true bathroom innovation lies in the unseen technologies that elevate daily experiences. The creative concept, production, and localisation assets were developed in partnership with a Dubai-based agency network aligned with LIXIL’s brand strategy and global brand guidelines.
Is the campaign global or regional? Will other markets leverage it?
Heart of Your Bathroom was developed as a regional campaign tailored for IMEA but is aligned with GROHE’s global brand pillars. While it originates in IMEA, other global markets have the flexibility to adapt and leverage the creative assets and messaging structure, particularly where brand positioning and product focus align.
What consumer insights shaped the narrative and messaging of the HOYB campaign?
The HOYB campaign was shaped by deep insights into evolving consumer expectations. Homeowners today view bathrooms not just as functional spaces but as personal sanctuaries that reflect comfort, hygiene, wellbeing, and design.
Consumers increasingly seek intelligent solutions that combine beauty with performance—products that are easy to use, efficient, and built to last. This shift inspired a narrative that goes beyond surface aesthetics to highlight the unseen technologies enhancing everyday experiences.
The campaign reflects how people now expect their bathrooms to be smarter, more sustainable, and emotionally resonant, aligning with GROHE’s promise of Pure Freude an Wasser (Pure Joy of Water).
Can you speak about any design collaborations or R&D processes that were critical to the campaign?
While the Heart of Your Bathroom campaign was not built around a single design collaboration or new R&D initiative, it draws on GROHE’s long-standing legacy of engineering excellence and ongoing product innovation. At its core, the campaign brings together existing technologies and design philosophies—like GROHE Aqua Intelligence® and our German-engineered precision—to tell a more unified and emotionally resonant story. Rather than showcasing a single product launch, HOYB strategically curates our most relevant, high-performing solutions to reflect real-life user needs: hygiene, space optimisation, sustainability, and intuitive use. These are
Sustainability is a core pillar of the Heart of Your Bathroom campaign, embedded in both product design and brand purpose. GROHE’s EcoJoy technology is central to this, enabling significant water and energy savings without compromising performance.
The campaign also brought together industry professionals to discuss the evolving role of technology, sustainability, and design in shaping the modern bathroom experience
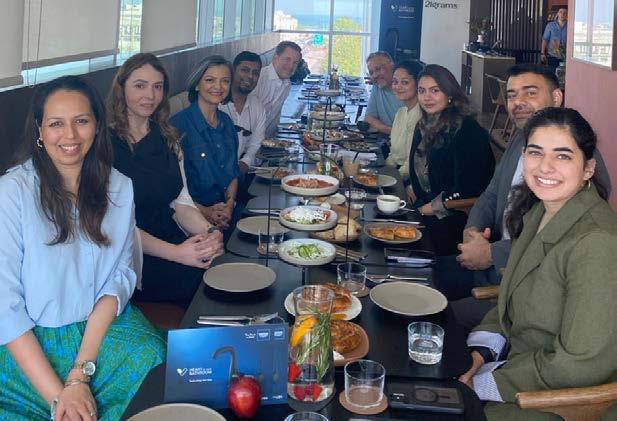
all the result of GROHE’s continuous investment in innovation, customer feedback, and design excellence across our global R&D and manufacturing hubs. The campaign acts as a lens to spotlight these innovations in a way that connects directly with consumers' aspirations.
How does the Heart of Your Bathroom campaign redefine what luxury means in today’s bathrooms?
Luxury today is no longer just about appearance—it’s about experience. With Heart of Your Bathroom, we’ve moved beyond visual appeal to focus on how a space feels, functions, and supports sustainable living. For us, true luxury is about comfort you can rely on—like a faucet that responds effortlessly or a shower that remembers your preferences.
Our GROHE SilkMove cartridges, TurboStat thermostats, and EcoJoy water-saving technologies create that seamless, intuitive experience. It’s luxury redefined through precision engineering, longevity, and user empowerment.
In a competitive market with numerous bathroom brands, how does HOYB help GROHE stand out?
HOYB positions GROHE uniquely by emphasising the “unseen but felt” technologies—those precision components that ensure performance for decades. We highlight durability, intuitive use, and environmental responsibility. This campaign isn’t about a single product—it’s about the consistent quality embedded across our entire portfolio.
Whether it’s the rapid installation of our Rapid SLX cistern or the personalised control of SmartControl showers, HOYB tells a story of depth and trust. It’s what sets GROHE apart in a crowded market.
How is the campaign being tailored to different cultural or market needs across the IMEA region?
While the core message of HOYB is universal—centred around performance, reliability, and sustainability—we recognise that every market has unique needs. Our rollout includes localised in-store campaigns, influencer collaborations, and digital content tailored to regional aesthetics and water-saving priorities. This flexible, culturally aware approach ensures the campaign resonates meaningfully across the IMEA region.
Is there any link between the campaign and sales objectives?
Yes. While HOYB is a brand-building campaign, it also supports sales by driving product consideration and retail footfall. In-store activations, POS visibility, and content-driven engagement are all designed to convert awareness into purchase intent. It complements ongoing promotions and supports GROHE’s premium positioning in the IMEA region.
What role does technology play in enhancing the functionality of your products—such as touchless controls, water-saving features, or smart systems?
GROHE’s EcoJoy and SilkMove technologies enhance water efficiency and control. Sensor-based faucets and touchless flush systems ensure hygiene and accessibility. Smart thermostats and temperature regulators provide comfort and safety. These innovations are accessible not only in the luxury segment but also in our mid-premium offerings.
Is this campaign targeting premium customers only?
Not at all. HOYB applies across our entire product range. Whether entry-level or luxury, all GROHE products are built on the same brand pillars—quality, design, technology, and sustainability.
How does GROHE address sustainability in this campaign?
Sustainability is a core pillar of the Heart of Your Bathroom campaign, embedded in both product design and brand purpose. GROHE’s EcoJoy technology is central to this, enabling significant water and energy savings without compromising performance.
Our faucets, showers, and concealed cisterns are designed to deliver full functionality while reducing resource consumption—such as up to 50% less water usage in showers and dual flush systems in cisterns. But sustainability goes beyond product features. This campaign also educates consumers and partners on how hidden technologies— like flow regulators and thermostats— create smarter, more efficient bathroom environments.
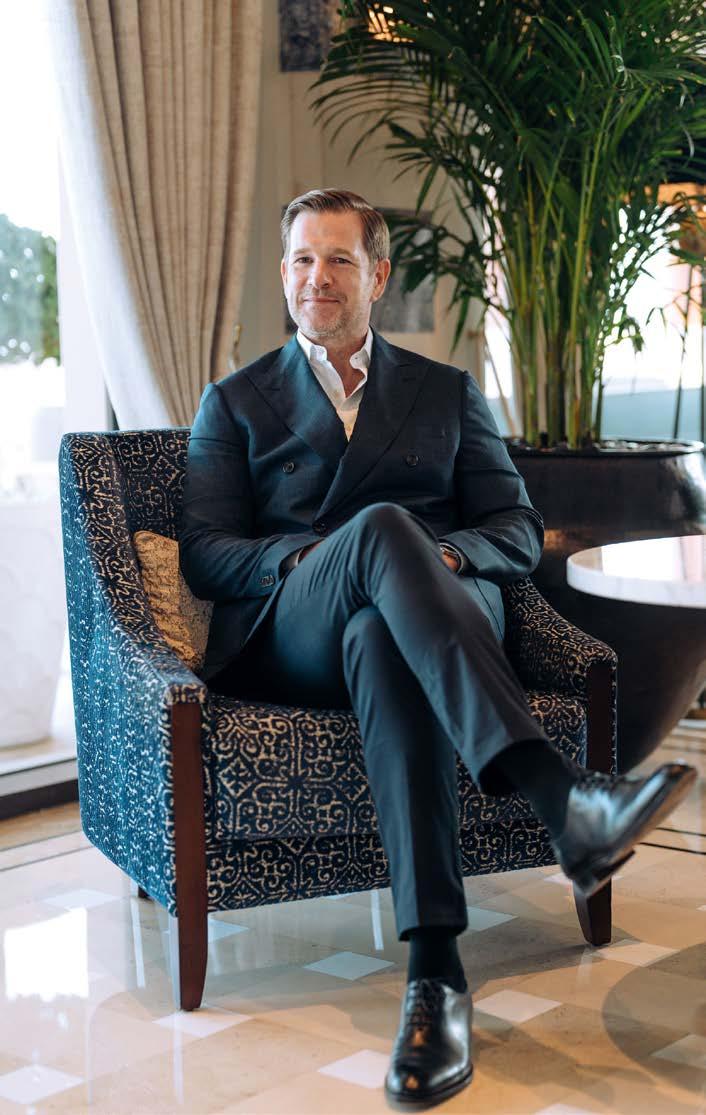
Meets Purity Design
IN AN ERA WHERE MULTIFUNCTIONALITY DEFINES LUXURY, LG’S AERO FURNITURE REIMAGINES WHAT HOME APPLIANCES CAN BE. AT ONCE A SIDE TABLE, A SMART GADGET, AND A POWERFUL AIR PURIFIER, IT QUIETLY TRANSFORMS THE MODERN LIVING SPACE— STYLISHLY AND SENSIBLY.
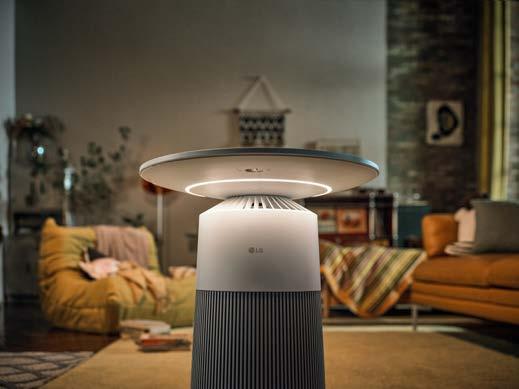
A Breath of Fresh Aesthetics
Let’s face it—no one has ever said, “That air purifier really tied the room together.” Until now. The LG PuriCare Aero Furniture breaks free from the utilitarian mold of home appliances by posing as a sleek, contemporary side table. Finished in an exclusive Cream White hue, its understated elegance adds visual calm to a space, rather than cluttering it. The minimalist round top, compact base, and clean lines make it a natural fit in living rooms, bedrooms, or even workspaces that value design as much as function.
What’s refreshing is how unapologetically aesthetic this device is. LG isn’t trying to disguise a clunky gadget—it has redesigned the very concept. This product doesn’t just sit
quietly in a corner; it earns its spot in your home. And with prestigious recognitions like the iF Gold Design Award and reddot winner 2023, it’s clear the industry agrees.
Clean Air That Doesn’t Scream for Attention
While it may look like furniture, make no mistake—this table purifies air with the precision of a premium purifier. The LG PuriCare Aero Furniture is equipped with 360° HEPA filtration, eliminating 99.9% of airborne bacteria and capturing ultrafine dust as small as 0.01 microns. That’s the kind of detail invisible to the eye but vital to health. Add in LG’s UVnano™ Technology—which disinfects fan blades—and you’re left with not just cleaner air, but cleaner machinery that maintains its integrity over time. But perhaps its most brilliant feature? Its silence. Operating at just 21 decibels, it’s quieter than a whisper—ideal for bedrooms, nurseries, or deep work sessions. No humming, no mechanical buzz. Just silent, invisible efficiency. It’s like having an extra pair of lungs in the room that never draws attention to itself.
Resort Smart living, redefined. Clean air, wireless charging, and ambient lighting—elevated into a single, stunning piece of design.
Not just an air purifier. A quiet revolution in form, function, and everyday elegance.
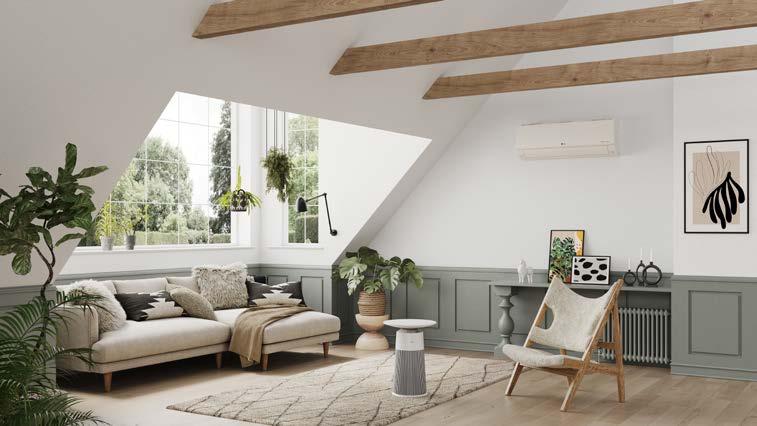
Smart Features That Just Make Sense
This isn’t just a side table with an air purifier—it’s a daily convenience upgrade. The top surface offers seamless wireless charging—just place your phone down and walk away, no cables needed.
With the LG ThinQ app, setting the mood is just as easy. Whether you want a soft evening glow or a brighter tone to energize your space, the customizable LED lighting lets you adjust the ambience instantly. It’s all about making everyday moments feel a little more refined—and effortlessly connected.
Smart Living, Simplified
At the heart of the LG Aero Furniture is the ThinQ app—a dashboard of convenience that puts control at your fingertips. From changing fan speeds and adjusting lighting to activating sleep mode, the app turns your smartphone into a remote for ambiance. Whether you’re lounging on the sofa or
away on a weekend trip, the Aero Furniture can still work for you in the background, maintaining air quality while adapting to your schedule. What makes the integration feel effortless is its simplicity. You don’t need a tech degree to navigate ThinQ. It’s intuitive and reliable—a welcome change in a world where smart features often overcomplicate rather than enhance.
Final Thoughts
This is not just an air purifier. At AED 1,949, it’s a design decision—one that reflects a growing desire for home technology that doesn’t just work, but also belongs. It’s for those who see their living space as an extension of their identity, where every object serves a purpose beyond utility.
What LG has created here isn’t just a functional device—it’s a beautifully discreet expression of smart living. With whisperquiet operation, app-enabled
controls via LG ThinQ, a minimalist silhouette, and thoughtful touches like wireless phone charging and customizable ambient lighting, it seamlessly integrates into modern interiors without compromise.
Where most appliances demand space and attention, this one blends in—adding aesthetic value while quietly improving air quality. It invites you to live better, without disruption. To breathe cleaner, without clutter. To embrace innovation, without sacrificing style.
In a world of noisy tech and forgettable gadgets, this is a rare object: intelligent, intuitive, and undeniably beautiful.
Smart living, redefined. Clean air, wireless charging, and ambient lighting—elevated into a single, stunning piece of design.
Available in the stylish Cream
White colour, the LG PuriCare Aero Furniture is priced at AED1,949 and can be purchased online or at LG retail store partners.
OMAN’S Serene Symphony
WAEL AL-LAWATI,
CEO OF MURIYA, TAKES US ON A COMPELLING JOURNEY THROUGH THE COMPANY’S VIBRANT TAPESTRY OF DEVELOPMENTS—EACH ONE A TESTAMENT TO THOUGHTFUL PLACEMAKING AND ARCHITECTURAL FINESSE. WITH A VISIONARY LENS, HE UNVEILS HOW MURIYA IS NOT JUST BUILDING DESTINATIONS BUT REDEFINING THE CONTOURS OF OMAN’S REAL ESTATE LANDSCAPE
Wael Al-Lawati’s journey unravels like a vibrant mosaic stitched together through experiences across borders. Raised in a diplomat’s household, he was exposed to diverse cultures early on, sparking a lasting passion for tourism. Although he began his career in the oil and gas sector with Shell, it wasn’t until he pioneered Oman’s first integrated tourism project—The Wave—that he discovered his true calling. By turning down a global posting, he embraced risk and played a crucial role in shaping Oman’s hospitality sector long before a formal framework existed.
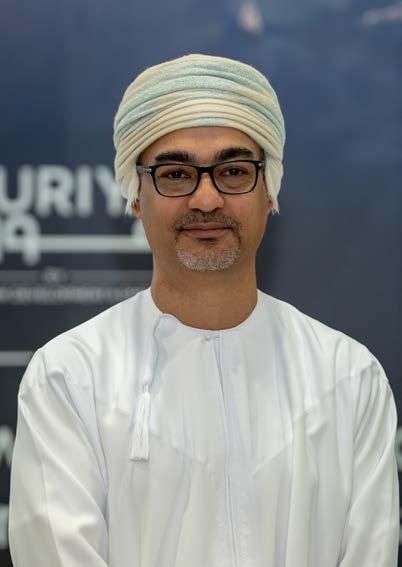
CEO of Muriya
His leadership later expanded to Omran, where he guided national projects and mentored future industry leaders. Positions at Majid Al Futtaim and DAMAC further broadened his global reach, before destiny led him back to Oman to lead Muriya. What began as a bold vision has flourished into a lasting legacy, and Wael now returns not only to nurture its next chapter but also to marvel at how far it has come. “It’s like watching a child grow—suddenly you blink, and it’s become something remarkable,” reflects Wael Al-Lawati, CEO of Muriya, with pride.

WAEL AL-LAWATI,
WORDS BY: VIBHA MEHTA
With a heart rooted in purpose and a mind shaped by a global perspective, Wael continues to steer Muriya with ambition and humility. His journey is a testament to the power of
bold choices and the beauty of building something that endures beyond its beginnings.
Muriya’s Visionary Pulse Muriya, a long-term joint venture between Orascom Development and Omran, was founded on a visionary principle: to develop self-sustaining destinations without overburdening the Omani government. While many investors sought incentives, Orascom prioritised independence, managing its own power,
water, town management, and infrastructure. The goal was not rapid development but nurturing vibrant, long-lasting communities through slow, organic growth. From humble beginnings, Muriya has built the largest hotel portfolio in Oman, emerging as a beacon of resilience and commitment to place-making.
“We’ve never been in the game for quick wins,” says Wael. “We build with patience because real
destinations deserve real stories. It’s not about selling quickly or constructing high-rises overnight; it’s about creating thoughtfully designed spaces that evolve over time, draw people back, and foster emotional connections. That’s how we believe lasting legacies are created.”
Today, Muriya stands as a vibrant symbol of its founding vision. Once home to untapped coastlines, the area flourishes as an integrated community full of promise. International
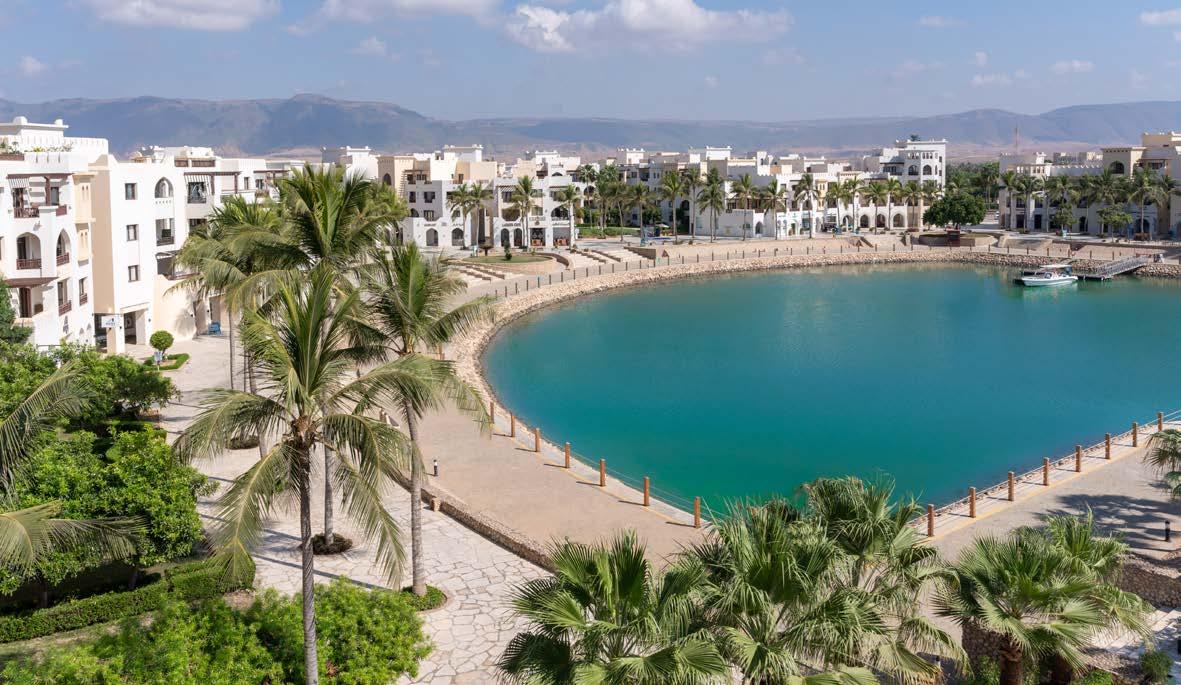
Home to pristine white sands, emerald wadis, and crystal-clear waters, Hawana Salalah stands as Oman’s largest integrated tourism destination—blossoming into a dynamic, year-round community
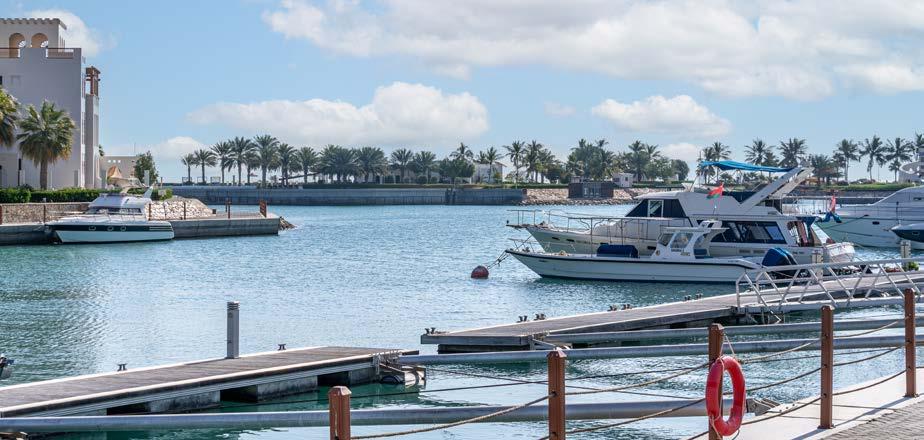
buyers are leading the charge, attracted not only by Oman’s natural beauty but also by the thoughtful planning and purpose of each Muriya development.
With two thriving marinas, world-class hospitality offerings, and record-breaking sales in recent years, what began as a bold and seemingly risky idea has blossomed into one of the region’s most distinguished real estate success stories.
Wael observes this transformation in figures and the spirit of the communities Muriya has developed. “It’s like watching a child you’ve raised come into their own,” he shares. Each year, the vision deepens, supported by a $750 million investment in flagship destinations like Jebel Sifah and Hawana Salalah.
Muriya’s commitment aligns seamlessly with Oman’s Vision 2040, which fosters job creation, enhances tourism infrastructure, and promotes diversified growth in leisure, sustainability, and community-focused living. As it prepares for new expansion phases and welcomes increasing global interest, Muriya is poised to shape the next chapter in Oman’s real estate evolution, enhancing skylines and lifestyles.
Slow Living At Its Finest
Oman is enveloped in a serene authenticity, evident in its timeless souqs, rich histories, and cultural
harmony. As the easternmost point of the Arab world, Oman has long served as a hub of trade and tolerance, influenced by centuries of exchanges from the East African coast to Southeast Asia. This blend of influences is considered by Wael to be one of Oman’s greatest assets. “There’s something in the air here,” he adds. “You don’t just visit Oman— you feel it. You breathe its rhythm.”
At Muriya, this philosophy goes beyond being poetic; it serves a purpose. Rather than pursuing glossy skyscrapers or extravagant fads, Wael’s team is dedicated to preserving the soul of the land. “We don’t want tourists,” he explains. “We want culturalists—people who come to listen, absorb, and slow down.”
Oman, with its pristine mountains, fresh farmto-table cuisine, and tranquil coastlines, offers a refreshing escape from the fast-paced modern world. Whether it’s walking barefoot on a breezy beach or enjoying the gentle rustle of palm trees around a family farm, Muriya creates experiences that encourage visitors to be present, not pretentious. The message is clear: relax, dress casually, and reconnect with nature, culture, and yourself. Each project serves as a quiet tribute to authenticity, reminding visitors that simplicity is the ultimate sophistication. For Wael, Oman’s true luxury is found not in grandeur, but in grace.
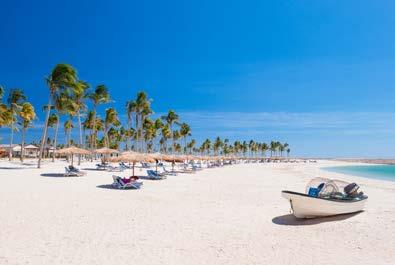
Nature Meets Luxury
Jebel Sifah and Hawana Salalah are two shining gems in Oman’s real estate and tourism landscape, each offering a unique blend of natural beauty, luxury, and thoughtfully designed living spaces. Located just 40 minutes from Muscat, Jebel Sifah covers 6.2 million square meters of peaceful mountains and coastline. It features the charming Sifawy Boutique Hotel, a serene 84-berth marina, Muscat’s first PGA 9-hole Harradine golf course, and the wellness-inspired Raya villas—an area where modern elegance harmonizes with natural tranquility.
“At Muriya, we don’t just develop properties; we create spaces that allow people to reconnect with nature, family,
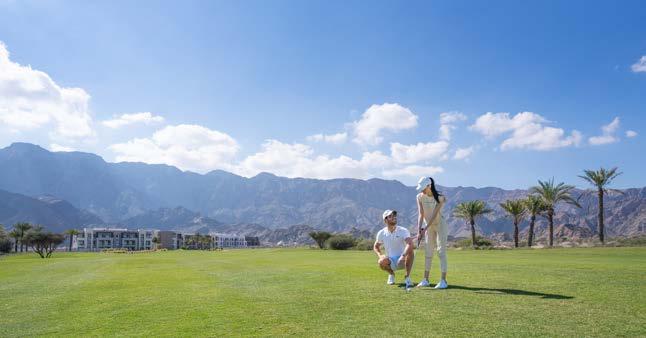
and themselves,” states Wael. “Our communities are designed to evolve organically, fostering both enriching experiences and a harmonious environment.”
Further south, Hawana Salalah spans 13.6 million square meters of coastal beauty in the Dhofar region. It offers 1,200 luxurious hotel rooms, Oman’s first water-themed attraction—Hawana Aqua Park—and a lively 170-berth marina teeming with marine activity. At the heart of this destination is the nature-inspired Amazi project, featuring sea-facing districts that combine events, adventure, and tranquil luxury throughout the year.
Sustainability At Forefront
At the heart of Muriya’s vision is a strong commitment to sustainable development and meaningful community engagement. Built on Orascom Development’s long-term philosophy, Muriya is creating destinations that enrich lives, support local economies, and preserve Oman’s natural beauty. Each initiative carefully balances environmental stewardship and social inclusion, ensuring vibrant, resilient communities that thrive across generations.
Muriya’s dedication to Environmental, Social, and Governance (ESG) principles is integrated into every stage of development. This includes eco-conscious architecture along Jebel Sifah’s coastline and socially driven partnerships, such as the one with INJAZ Oman, which has empowered over 1,500 young individuals with essential life skills, career insights, and an entrepreneurial spirit. “It’s not just about building homes or resorts—it’s about building futures,” highlights Wael. “We want to leave behind something more enduring than walls; we want to shape lives and landscapes.”
Sustainability also flows through Muriya’s lifestyle initiatives, including year-round sports events, green building techniques, and landscaping practices that respect the native environment. As Wael puts it, “True development is when the community thrives alongside nature—not at its expense.” Through every thoughtful action, Muriya inspires a new model for purposeful living in Oman.
LEFT PAGE
Nestled at the heart of the Jebel Sifah resort, the marina enjoys seamless access to a vibrant mix of restaurants, bars, shops, and leisure amenities—all just a short walk away
Renowned for Oman’s signature hospitality, Fanar Hotel & Residences offers guests a warm welcome, luxurious stays with ocean views, and unforgettable experiences designed for a perfect escape
An immersive experience shaped by culture, sustainability, and serenity.
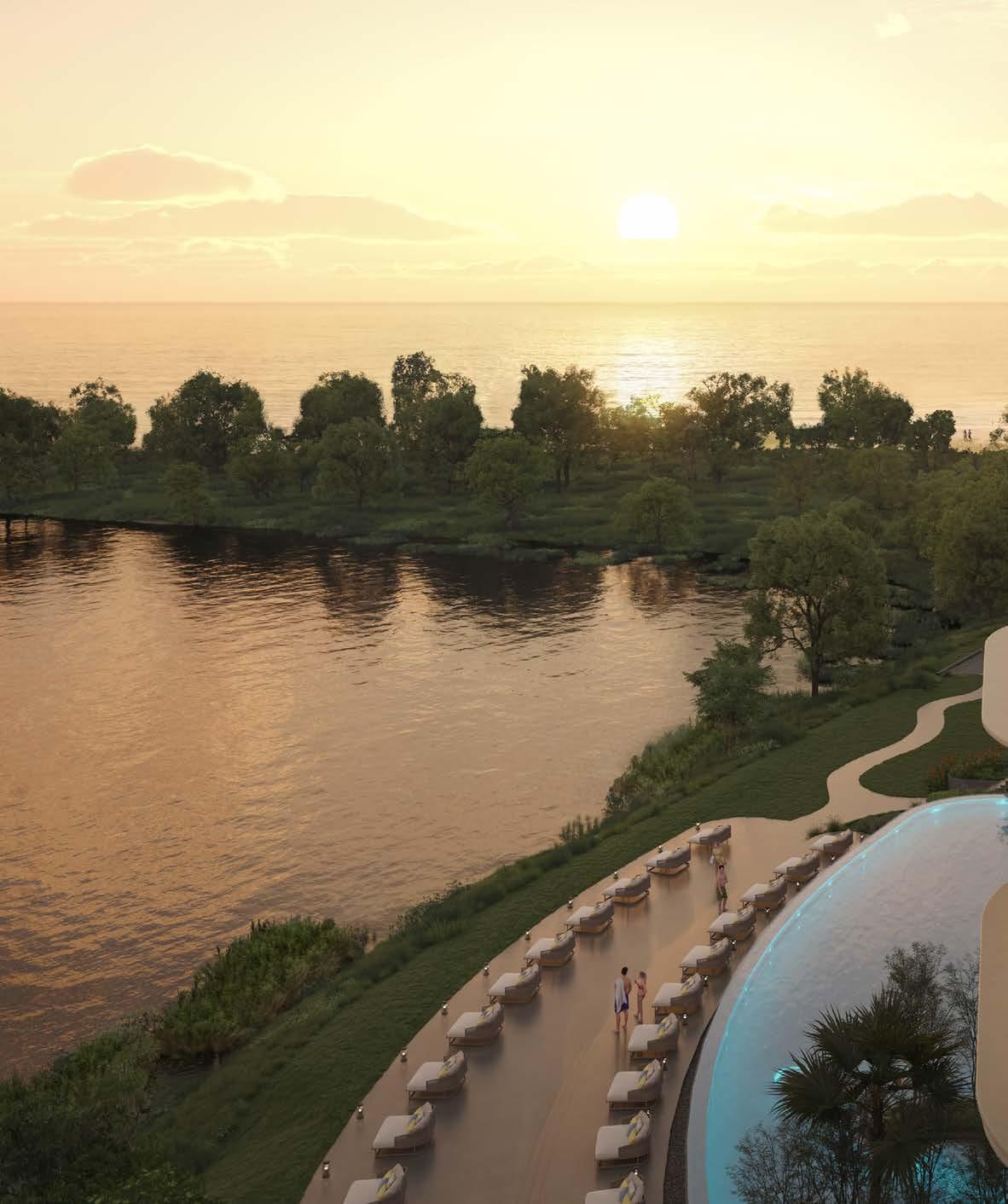
Islands Eastward From
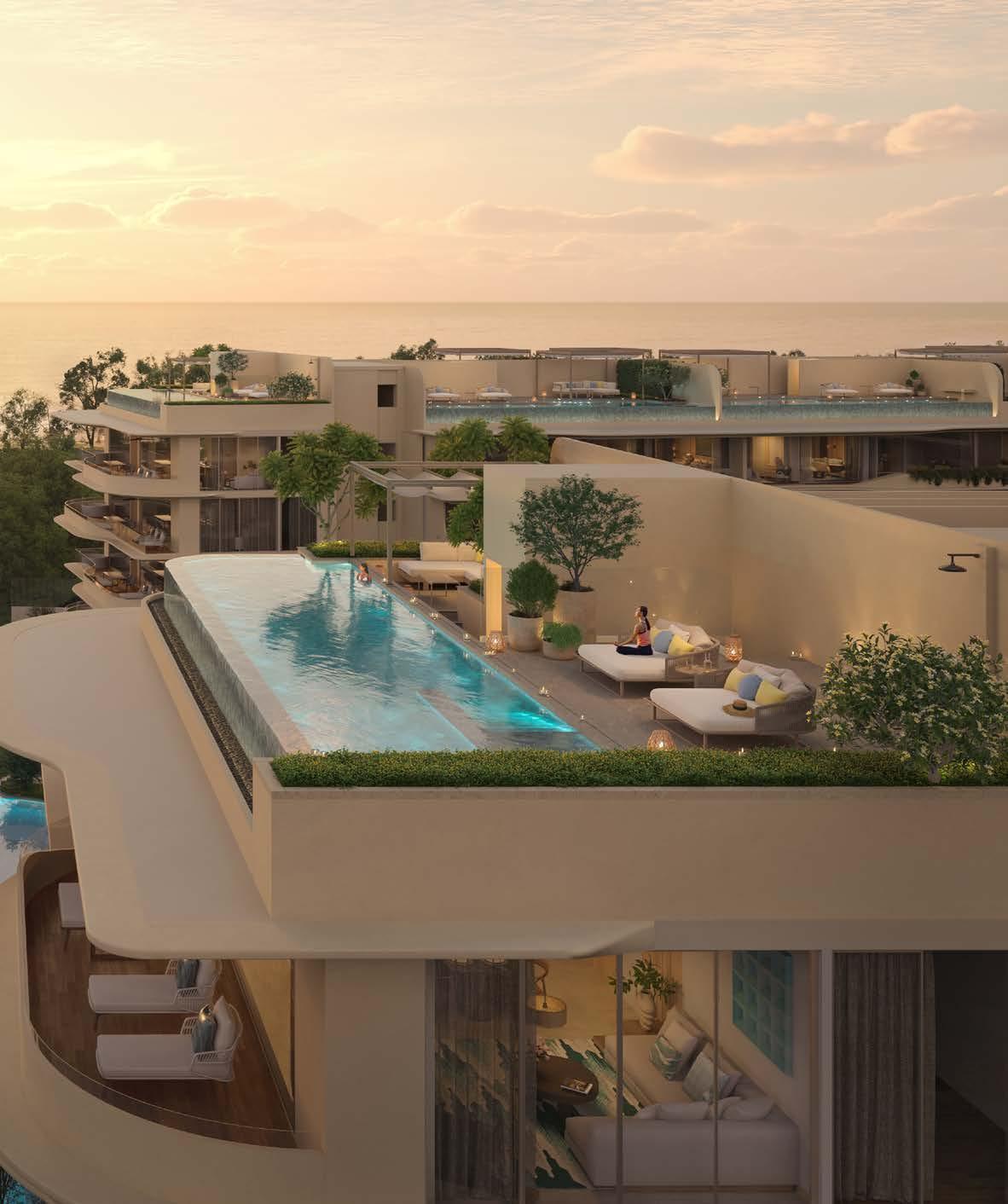
Banyan Group is unveiling US$1 billion worth of luxury homes in Phuket, tapping into soaring global interest. Stuart Reading, Managing Director of Group Property Development, shares how the Thailand-listed pioneer became the first to establish a dedicated Middle East sales team— marking a bold stride in East-meets-West investment allure
Stuart Reading, Managing Director of Group Property Development
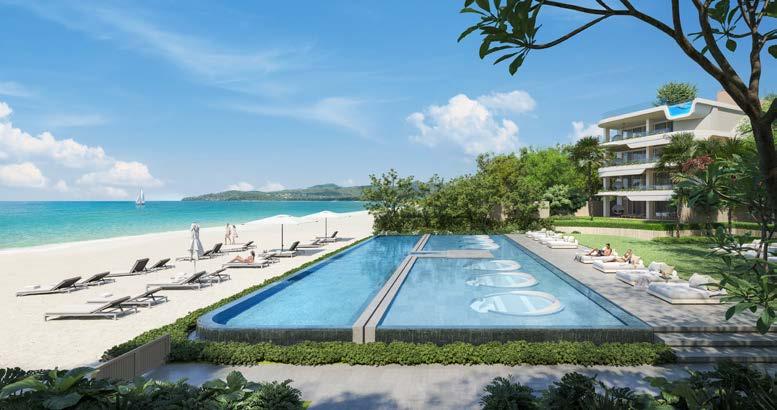
In a significant move reflecting its global ambitions, Banyan Group has become the first Thai property developer listed on the Thailand Stock Exchange to establish a dedicated luxury sales team in the Middle East. With team members now
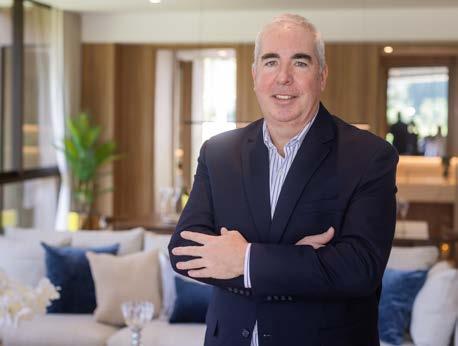
stationed in the UAE and Saudi Arabia, the group is making substantial progress to cater to the rising demand from international investors drawn to Phuket's pristine beaches.
"The initial response has been encouraging, and we've already had quite a few investors visit our properties," says Stuart Reading, Managing Director of Group Property Development at Banyan Group. "Given the noticeable increase in visitors to Phuket from the Middle East in recent years—attracted by the favourable climate, highquality lifestyle, safety, and the welcoming international community—we believe it's the right time to develop this market."
The Banyan Group plans to launch over $1 billion worth of luxury real estate in the next two to three years, with potential growth of up to $4.5 billion over the next decade. This
positions Phuket as a new global haven for luxury living. Laguna Phuket, an expansive integrated resort community developed by Banyan Group over the past 35 years, is at the heart of this transformation. Home to seven luxury hotels, an award-winning 18-hole golf course, international schools, wellness hubs, and over 3,000 branded residences, it spans a lush 1,000-acre stretch of coastline in Bang Tao.
"We are witnessing a massive demand for new homes in Phuket due to various factors, including trends like urban flight, frequent direct flights from many countries—particularly in the Middle East—remote work opportunities, geopolitical issues, and simply the fact that Phuket has become an attractive place to live with world-class international schools and hospitals, along with the benefits of a year-round tropical lifestyle," Stuart explains. At the upper end of its portfolio,
Banyan Group redefines resort living with purpose and place in mind.
THE BANYAN GROUP PLANS TO LAUNCH OVER $1 BILLION WORTH OF LUXURY REAL ESTATE IN THE NEXT TWO TO THREE YEARS, WITH POTENTIAL GROWTH OF UP TO $4.5 BILLION OVER THE NEXT DECADE. THIS POSITIONS PHUKET AS A NEW GLOBAL HAVEN FOR LUXURY LIVING.
Banyan Group is introducing Banyan Tree Oceanus, an ultra-luxury branded beachfront residence set to redefine opulence with private rooftop pools and expansive ocean views. Additionally, projects such as Laguna Beach Residences Bayside and Garrya Phuket mark the beginning of a new wellnesscentric, design-forward chapter. Stuart emphasises, "Our strategy is to focus solely on creating quality, high-spec residences, regardless of their size. It's similar to purchasing a car from a luxury brand like BMW or Mercedes; even if you buy a smaller model, you know that the quality and craftsmanship are at the same level as the top-tier options." From
spacious family apartments to intimate studios and ultra-luxurious four- or fivebedroom beachfront penthouses, Banyan Group caters to every lifestyle aspiration.
"The scarcity of beachfront land, especially along the prestigious central west coast where we operate, allows us to create luxury living spaces through spacious, high-spec apartments with private terrace or rooftop pools instead of land-intensive single villas," he adds. Even as other developers enter Phuket, Banyan Group remains the largest and most experienced player. The company is uniquely equipped with professional lifestyle and property management services and continues to offer developer
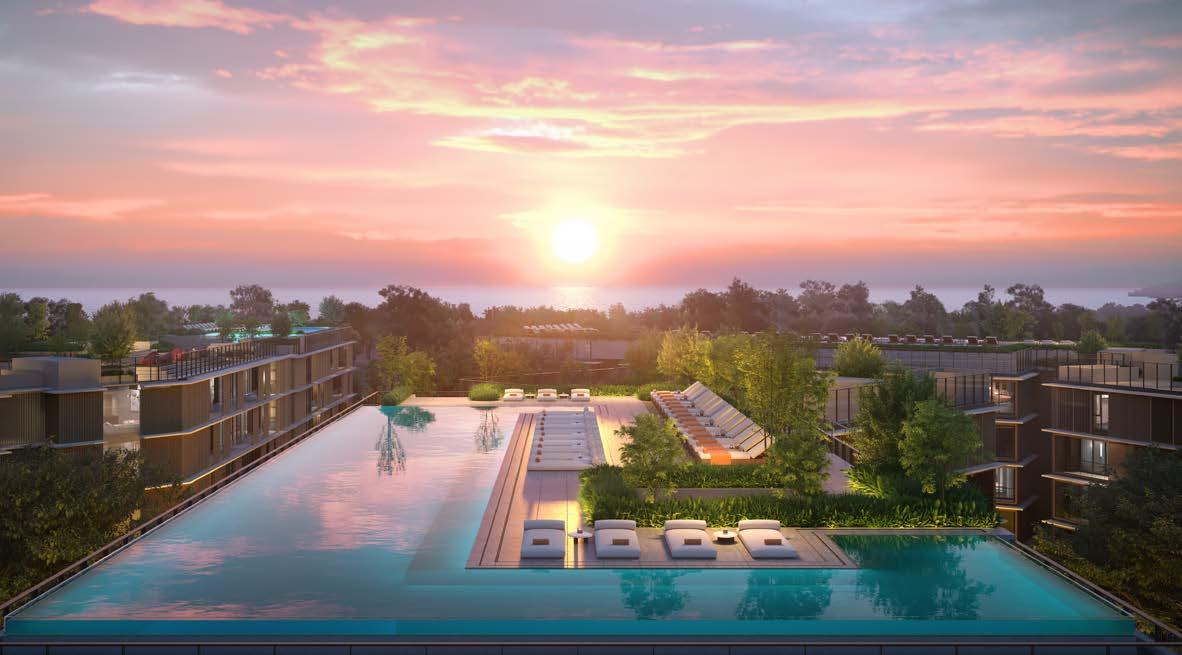
Luxury Unveiled
Thoughtful design, lavish textures, and all the space you need to unwind.
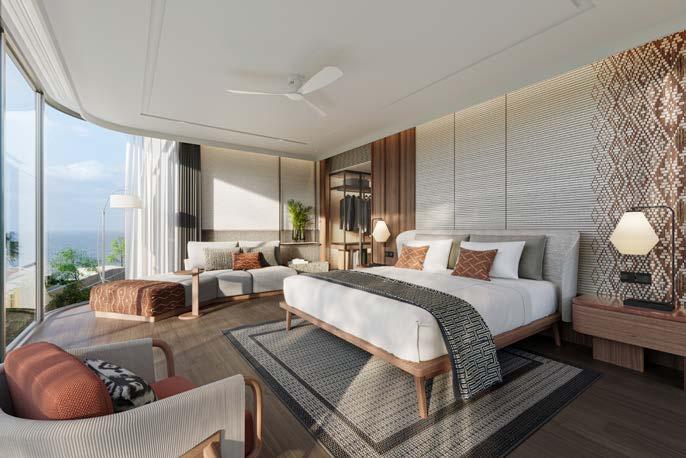
“WE ARE WITNESSING A MASSIVE DEMAND FOR NEW HOMES IN PHUKET DUE TO VARIOUS FACTORS, INCLUDING TRENDS LIKE URBAN FLIGHT, FREQUENT DIRECT FLIGHTS FROM MANY COUNTRIES—PARTICULARLY IN THE MIDDLE EAST—REMOTE WORK OPPORTUNITIES, GEOPOLITICAL ISSUES, AND SIMPLY THE FACT THAT PHUKET HAS BECOME AN ATTRACTIVE PLACE TO LIVE WITH WORLD-CLASS INTERNATIONAL SCHOOLS AND HOSPITALS, ALONG WITH THE BENEFITS OF A YEAR-ROUND TROPICAL LIFESTYLE.”
financing options—a rare advantage in the high-end real estate segment. With over three decades of expertise in blending luxury with legacy, Banyan Group's vision for Phuket extends beyond real estate. It's about orchestrating experiences and creating sanctuaries that reflect the rhythm of island life. "We've never been solely focused on building houses; we're creating enclaves of serenity," Stuart shares. "Every brick, view, and service is curated to offer a less ordinary life."
The evolution of Laguna Phuket reflects Banyan Group's commitment to foresight and finesse.
Spanning over 1,000 acres of tropical beauty, it is a living canvas of luxury where picturesque lagoons, boutique hotels, wellness hubs, and curated residences coexist harmoniously.
"Phuket's essence lies in its authenticity, and we've preserved that by embracing nature rather than overpowering it," says Stuart. "From ecoconscious construction to integrated lifestyle
communities, our philosophy is to tread lightly and live deeply." One defining factor that sets Banyan Group apart is its resident-first approach. With offerings like The Laguna Advantage and The Sanctuary Club, homeowners are not just handed keys but welcomed into a global family. "We've created more than just homes; we've built a lifestyle that transcends geography," he affirms. "Whether you're in a studio or a beachfront penthouse, our promise of quality, care,
and connection remains consistent." Looking ahead, the company's pipeline is ambitious yet deliberate.
From the lush eco-haven of Laguna Lakelands to the glimmering beachfront icon Banyan Tree Oceanus, each project is infused with intentional design. "Phuket is no longer just a destination; it's a way of life," Stuart concludes. "And we are here not just to shape the skyline but to shape memories, legacies, and lives for generations to come."


UNLOCK INSPIRATION. SUBSCRIBE TO CREATIVITY.
Dive into behind-the-scenes stories, expert tips, and original content made to fuel your creative spark. Follow us on YouTube@designmiddleeast and be part of a growing community that sees the world differently—just like you.
Artful, Bold, Japanese
Janina Wolkow, FOUNDER OF SUMOSAN, SHARES
WHAT SETS THE BAHRAIN OUTPOST APART. FROM A DYNAMIC MENU TO CURATED ART PARTNERSHIPS, IT’S MORE THAN JUST A DINING DESTINATION.
SUMOSAN BAHRAIN BLENDS GLOBAL ELEGANCE WITH THE WARMTH OF LOCAL CULTURE.
What makes Sumosan Bahrain different from your other global locations?
Every Sumosan location reflects its surroundings while remaining rooted in the philosophy we’ve nurtured from the very beginning: exceptional modern Japanese cuisine in a stylish, welcoming environment. Bahrain has its own rhythm and energy — there’s a warmth and openness here that we’ve embraced fully. At Sumosan Bahrain, we’ve created a space that feels both cosmopolitan and local, where our brand’s global DNA harmonises perfectly with the Middle East’s spirited dining culture.
How did you tailor the menu to suit Bahrain’s dining scene?
Bahrain’s guests are incredibly well-travelled and have a strong appreciation for quality and flavour. While we’ve brought our signature dishes — like the Sumosan Lobster Salad and 24-hour Miso Black Cod — we’ve also expanded the selection of raw dishes and introduced seasonal specials. We constantly attune ourselves to our guests' preferences — observing, adapting, and
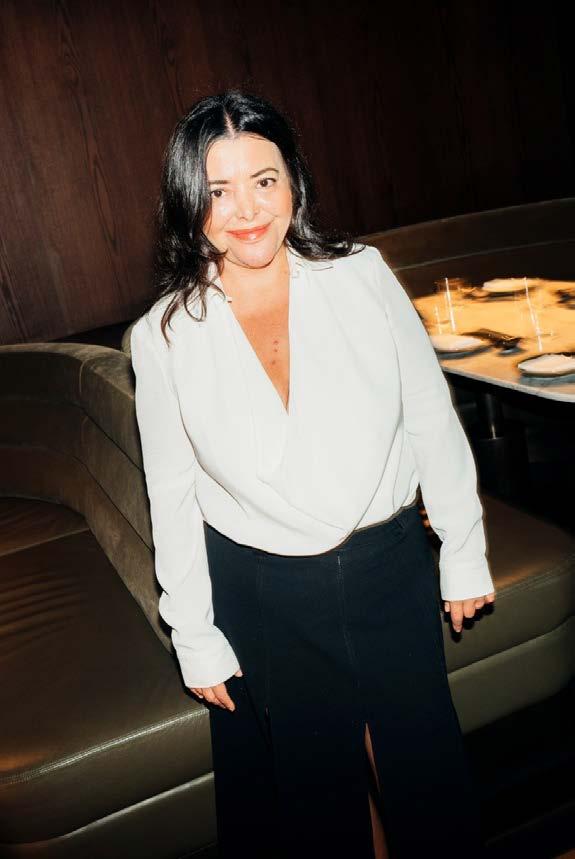
innovating. Our menu breathes and evolves with the same vibrant energy that our diners bring to our tables.
What was the design vision behind the space?
Sumosan Bahrain’s venue offers a harmonious blend of spaces: a refined dining area, an intimate private

room, a stylish bar lounge, and a scenic terrace.
Designed by Bishop Design, each area reflects the local cultural spirit while embodying the brand’s unique identity.
The journey begins with a lush pathway leading to a striking entrance framed by layered wood columns. Inside, the venue exudes opulence, combining the brand’s signature green palette with natural materials like wood and stone, complemented by refined metal accents.
Dylan Adams of Bishop Design, the Senior Designer for the project, shares:
“The design narrative speaks softly of opulence, weaving together the brand’s signature green palette, the organic richness of wood and stone, and the polished refinement of metal cladding. Throughout the venue, we’ve included standout features — like the wave-patterned metal chains and the bold, fan-like wall installation, illuminated to create intricate natural textures — to draw the eye and captivate the senses.”
He continues: “Lighting plays an orchestral role, setting warmth and intimacy, especially in the dining area where bespoke lighting elements enhance the luxurious fabrics.”
The bar lounge, framed by glowing back-bar niches, invites guests to unwind beneath rippling ceiling panels and sophisticated
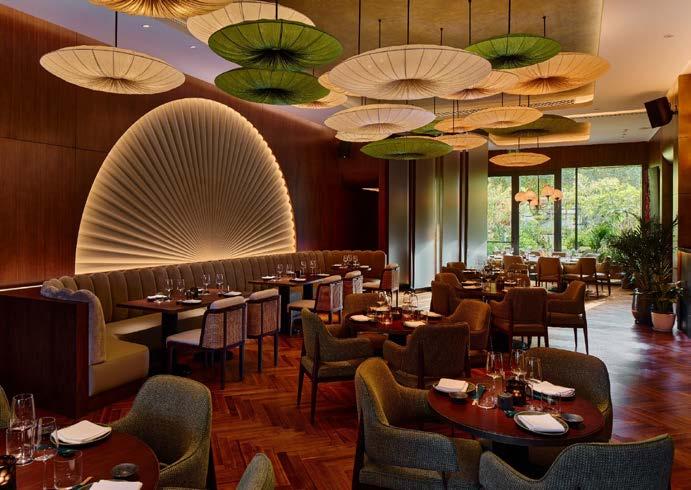
engraved metallic walls. Every design detail fosters a dialogue between the venue and its guests, seamlessly blending comfort with elegance, allowing Sumosan Bahrain to fully embrace its distinctive setting.”
Tell us about your partnership with the RAK Art Foundation.
During a visit to Bahrain, I had the pleasure of meeting Sheikh Rashid Al Khalifa when I was invited to view his art exhibition at the Ritz. What followed was a rare and special experience — a private tour of his foundation, where I had the opportunity to see not only his own beautiful works but also a number of pieces from his personal collection, thoughtfully curated over the years.
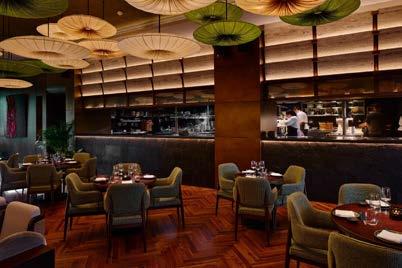
The striking entrance of Sumosan Bahrain sets the tone — a lush, layered pathway leading to a world where refined design meets warm hospitality.
Signature dishes like the 24-hour Miso Black Cod and Wasabi Prawns are served in a setting that’s both cosmopolitan and distinctly Bahraini.
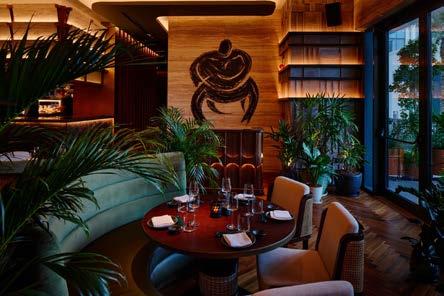
I was truly moved by what I saw. There was such depth, elegance, and quiet power in the space — it felt like a hidden gem that deserved to be shared more widely.
That’s how the idea was born: to bring a part of that world to our PDR. From now on, we’ll be showcasing works by Sheikh Rashid, or from his collection, in the space — rotated regularly to keep it evolving and ever-inspiring.
Which dishes are you most excited for guests to try?
My personal favourite is always our sushi and sashimi — I think it truly showcases the precision, quality, and care that define our kitchen. I’m always excited for guests to try any of our dishes, ideally shared between the tables to get the full Sumosan experience.
That’s really how the menu is designed — full of contrasts and complementary flavours that come alive when enjoyed together.
I’d recommend starting with the Sashimi Taquitos, which are playful and beautifully
balanced. The Wasabi Prawns are a longstanding favourite, offering just the right mix of indulgence and heat. And of course, the 24-hour Miso Black Cod is one of our most iconic dishes for a reason. We’ve also introduced a dry-ager in Bahrain, offering a selection of premium beef cuts that bring something new and exciting to the menu.
How do you bring Sumosan’s signature hospitality to life here?
For us, hospitality isn’t just service — it’s connection. We’ve trained our team to understand not only the menu and the flow of the restaurant but also the feeling we want to create: warm, thoughtful, and confident. In Bahrain, there’s a genuine love for hosting and making people feel welcome, so it’s been a beautiful synergy. Our team envelops guests in genuine care that transcends mere service — creating connections that transform first-time visitors into cherished regulars.
What role do you hope Sumosan will play in Bahrain’s dining culture?
We hope to become a place where people come to mark special occasions, but also somewhere they return to regularly — whether it’s for a Saturday lunch, dinner with friends, or simply a great cocktail at the bar. Sumosan is about more than food — it’s about shared moments, ambience, and enjoyment. We’re proud to contribute to Bahrain’s growing dining landscape and to offer an experience that captures global excellence while resonating with the soul and rhythm of this extraordinary island kingdom.
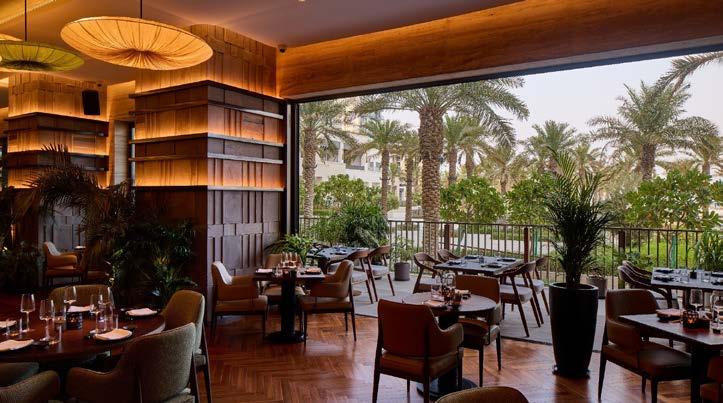
Inside the PDR, artworks curated from the RAK Art Foundation rotate regularly, transforming the space into a living gallery of Bahraini creativity.
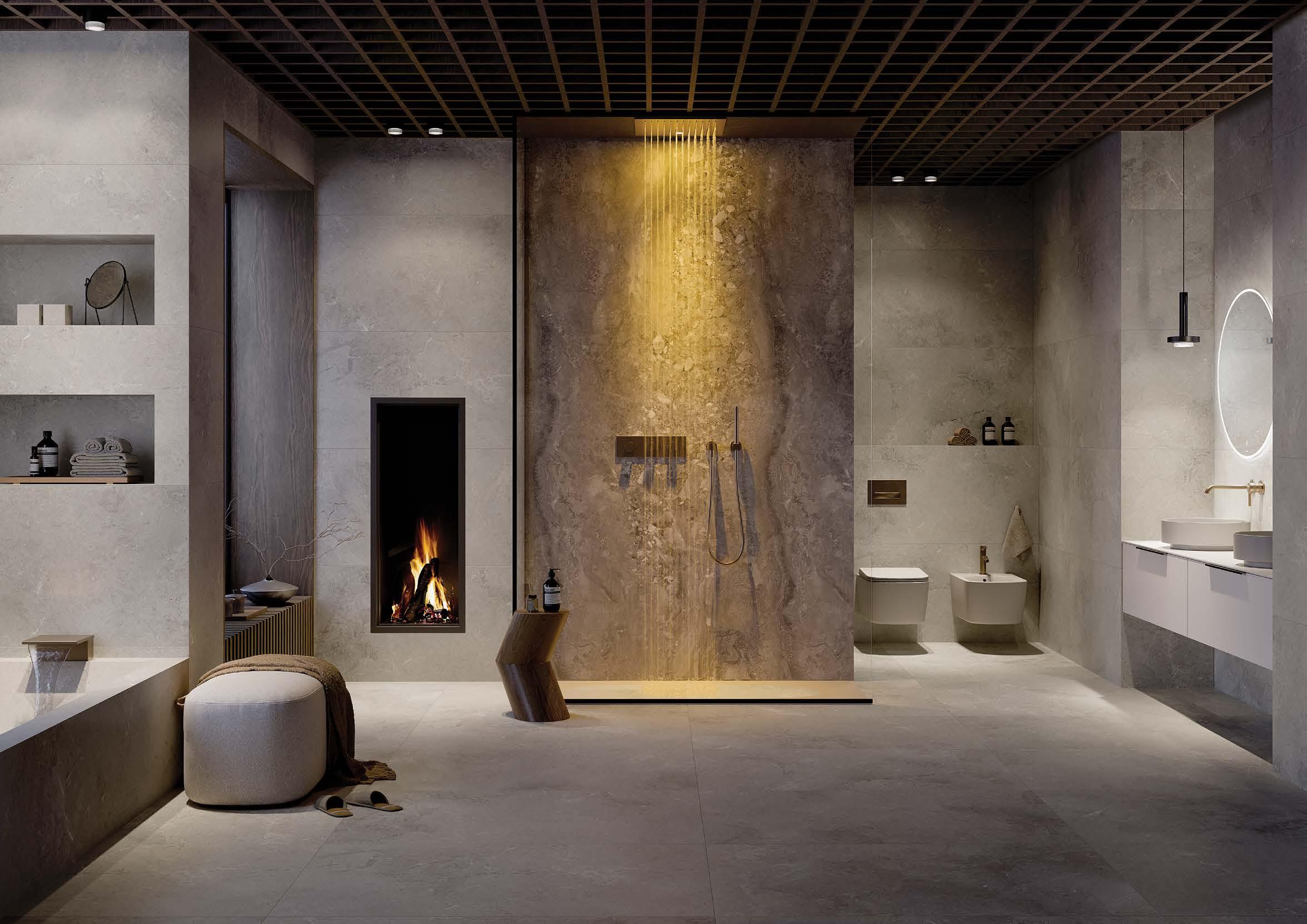
KLUDI-ASANA A haven of wellbeing
Please, do not disturb! KLUDI-ASANA is the ultimate wellness experience by KLUDI, the German premium water expert, that provides modern High-end bathroom solutions, with a touch of harmony and design.
KLUDI-ASANA is an experience that refreshes all senses and at the same time allows a moment of “release”.
The large-format ceiling showers offer a real wow effect and the ultimate in showering comfort. Rain shower, clean jet or waterfall provide extra wellness. The special atmolight immerses you in a world of complete relaxation, helping to restore your mental and physical balance.
KLUDI surprises, informs and inspires, through a complete and sophisticated range of faucets, sanitaryware and bathroom furniture of high design.
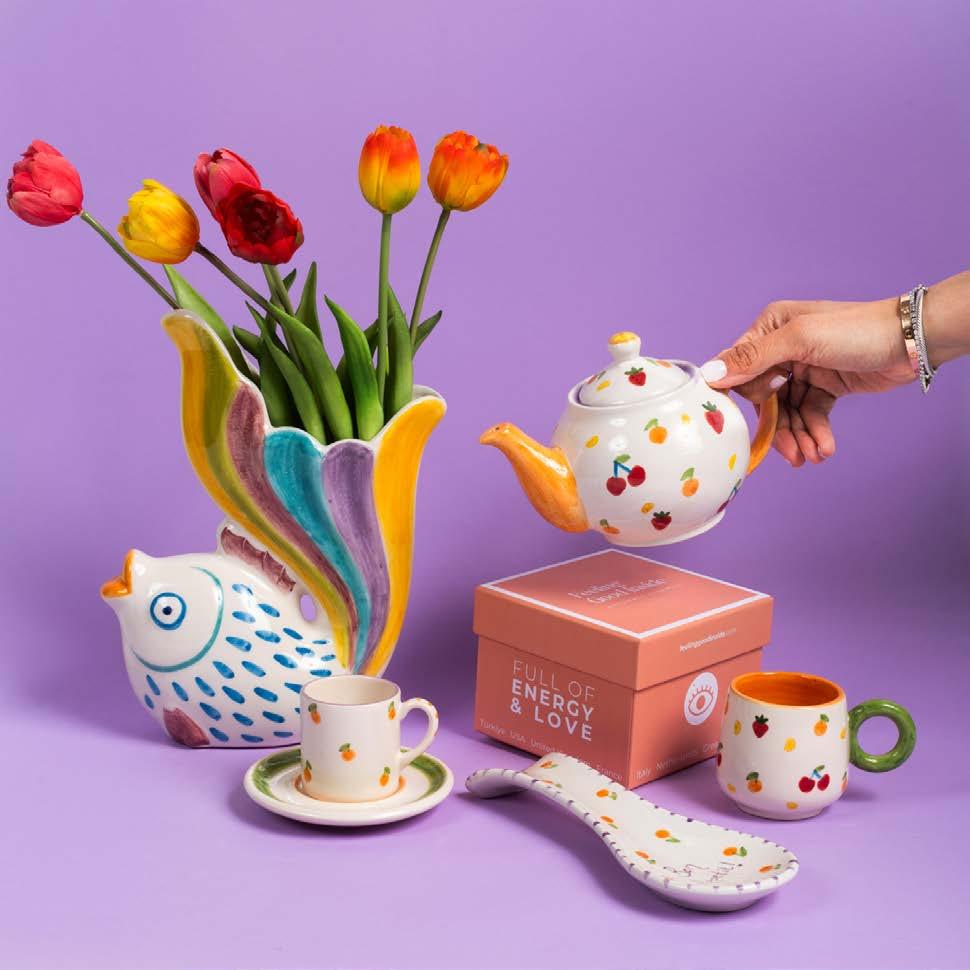
Playful Tableware,Made for Summer
Anthropologie is embracing the spirit of summer with a whimsical new tableware collection in collaboration with Feeling Good Inside, a collective of expert ceramic artists known for their handcrafted, hand-painted creations. The collection bursts with playful charm—featuring fruity teapots, stackable cake stands, sculptural lemon bowls, and dishes inscribed with cheerful sayings like “cherry on top.” Tropical-inspired palm and pineapple sets join a palette of vibrant reds, sunny yellows, and breezy turquoises. Crafted with artisanal detail and a splash of joy, these pieces are perfect for alfresco brunches and festive moments, bringing the warmth of summer indoors all season long.
Shop Anthropologie at The Dubai Mall Or shop online on https://www.azadea.com/en/anthropologie.html
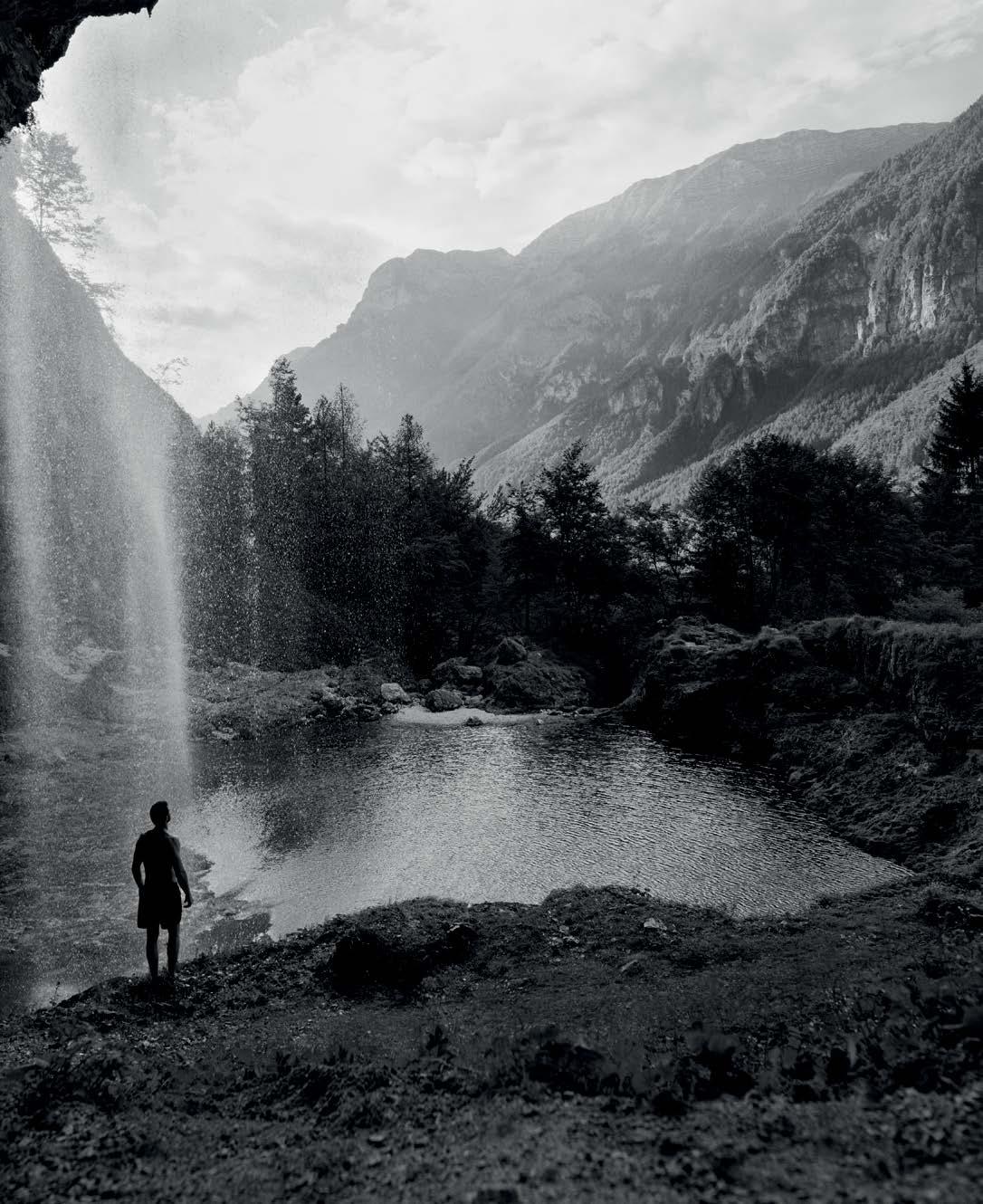


Indoor lighting with character
The sophisticated mesh texture of our new luminaire series is setting standards for design with a fascinating depth effect. Experience decades of indoor lighting expertise, now in a whole new dimension. bega.com/interior
