
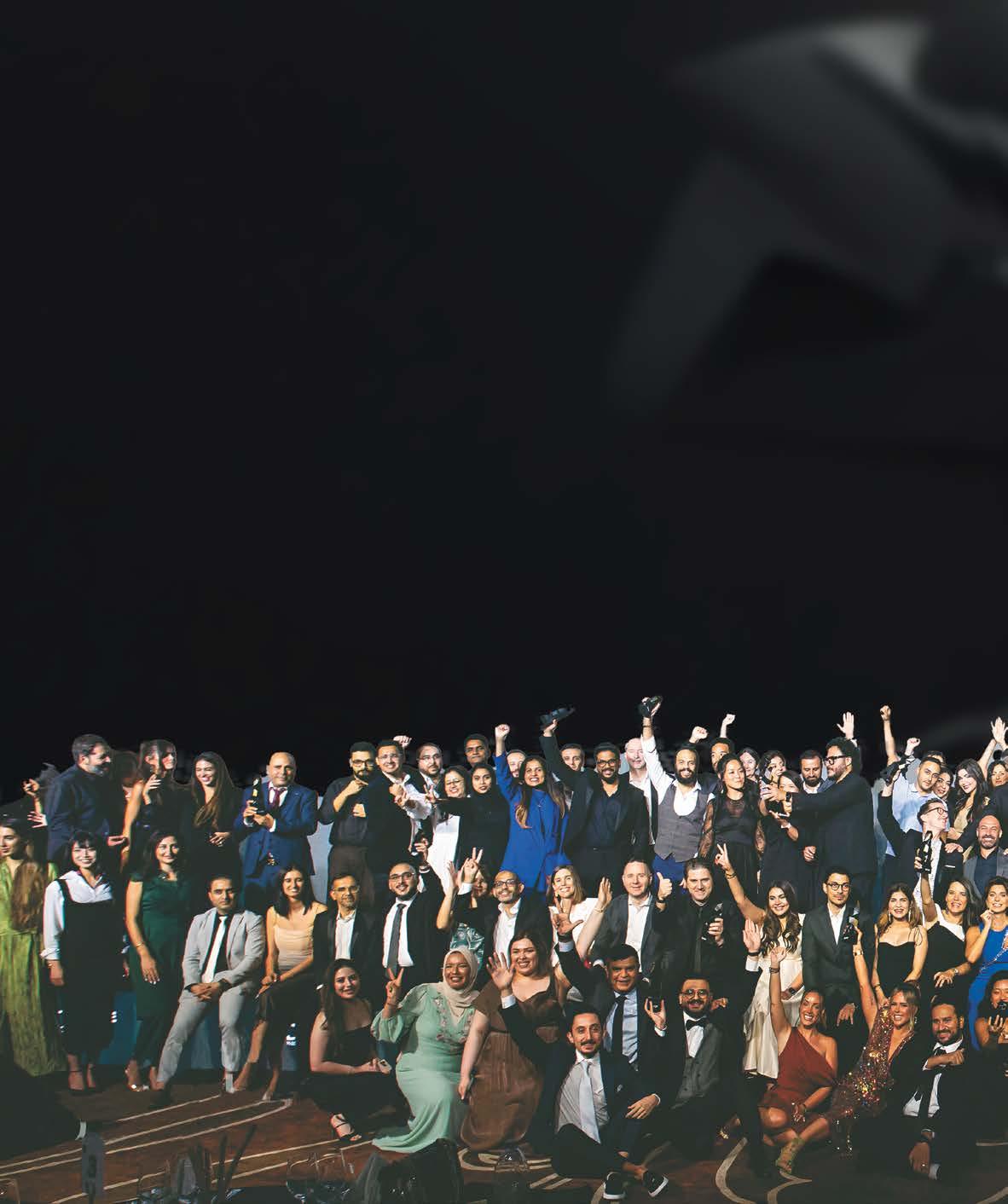



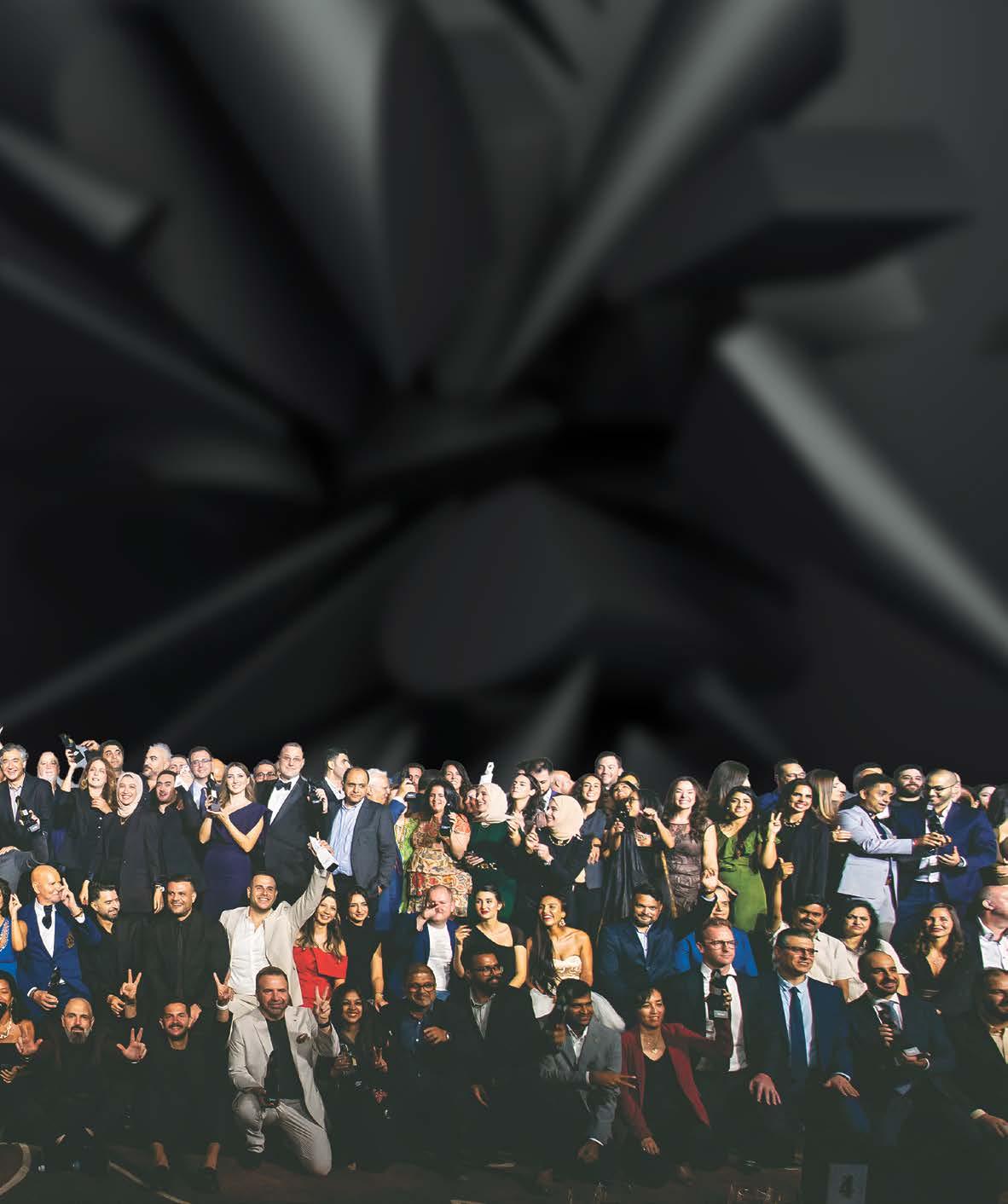
SPONSORS
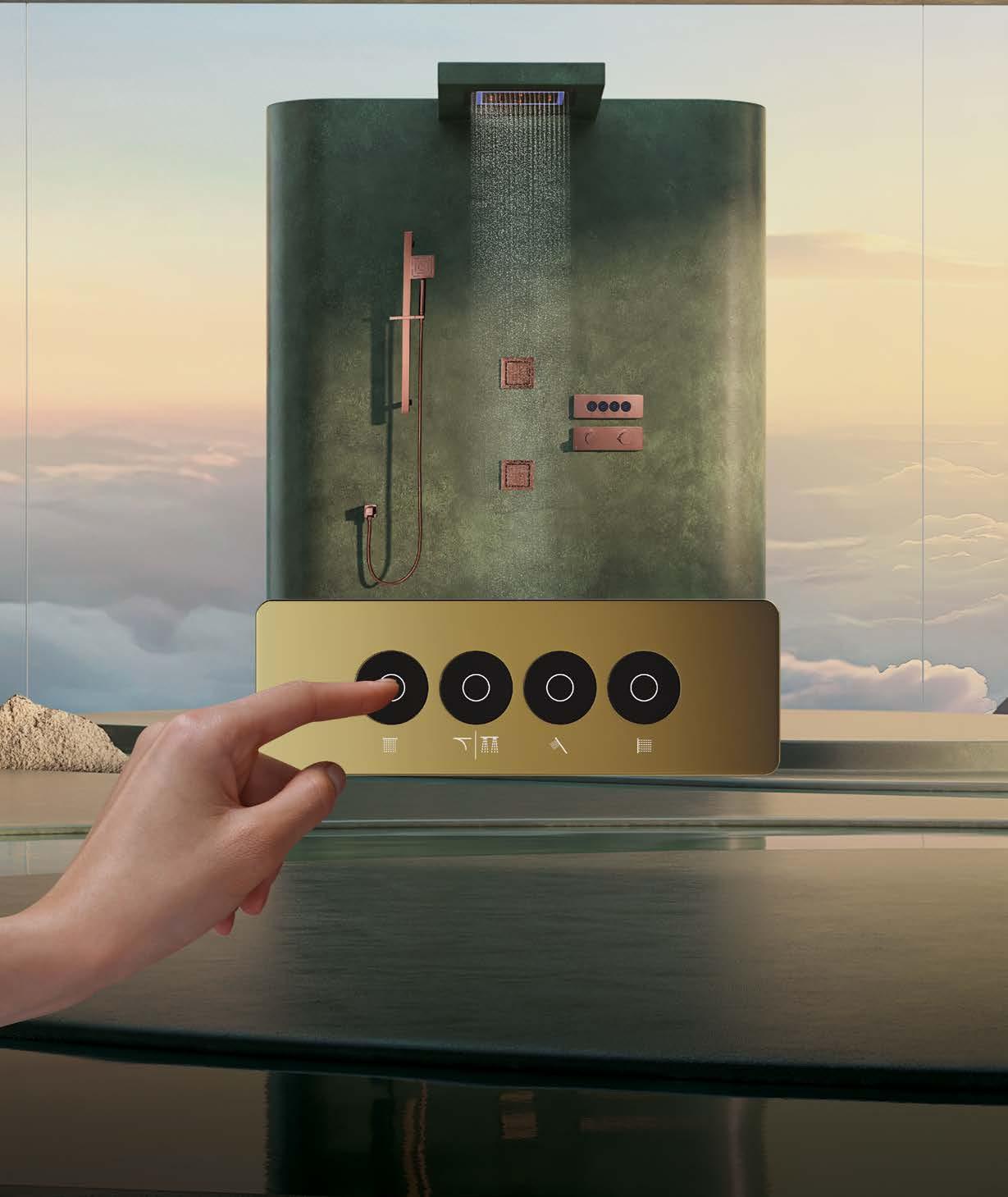

A Celebration Like No Other
A night of brilliance unfolded at the Architecture Leaders Awards 2025, spotlighting the region’s finest in architecture.
The Architecture Leaders Awards 2025 was a glamorous evening to remember. Held on June 25, 2025, at the iconic Al Habtoor Palace, Dubai, the ceremony broke all records— filled with unforgettable moments, electrifying energy, and celebration like no other.
10
OP-ED HARNESSING DESIGN THINKING FOR INCLUSIVE INNOVATION
ASHIMA DHAWAN, Assistant Professor for Creative Industries Management at School of Textiles and Design at Heriot-Watt University, Dubai, explores how design thinking is driving inclusive, human-centric innovation across the Middle East.
12
HOSPITALITY DESIGN
THE QUIET LUXURY OF TIME: EMBRACING SLOW LIVING IN HOSPITALITY DESIGN
BIANCA VAN DER MERWE AND HENRIQUE DIAS of DLR Group Middle East explore how hospitality spaces can foster stillness and presence. Their approach to "quiet luxury" embraces comfort, authenticity, and intentional design.In a fast-paced world, they champion the beauty of slowing down.
60 DÉCOR REVIEW IMMERSIVE. ICONIC. IRRESISTIBLE.
From Caprice to Soho House and now Sexy Fish Dubai, Daniel Smith, Managing Director of Sexy Fish Global and Sekushi, reveals how instinct, storytelling, and an unwavering respect for guests shape his multisensory, high-impact approach to hospitality across continents.
64 FIT-OUT THE VALUE OF EARLY COST MANAGEMENT IN OFFICE FIT-OUTS
Paul Ludlam, Head of Fit Out – Project & Development Services UAE at JLL, explains how involving cost managers from day one can prevent budget overruns, streamline decisions, and deliver office spaces that align with business goals and evolving work models.
68 SMART SOURCING SMARTER SOURCING, DELIVERED SEAMLESSLY Mart® brings the future of furniture procurement to the Middle East
Unveiled to the public at INDEX Dubai 2025, Mart® is a digital-first sourcing platform purpose-built for the contract furniture world.
72
PICK OF THE MONTH DESIGN WITH A SOUL Launched in 2022 by Tom Chapman (founder of Matchesfashion) and Nicolas Pickaerts, ABASK is a global platform celebrating craftsmanship, culture, and timeless design. Featuring over 400 artisans from more than 50 countries, the brand curates functional, beautifully made objects with soul— from Murano glassware and Indian stone carvings to Japanese bath tools and Swedish tableware.
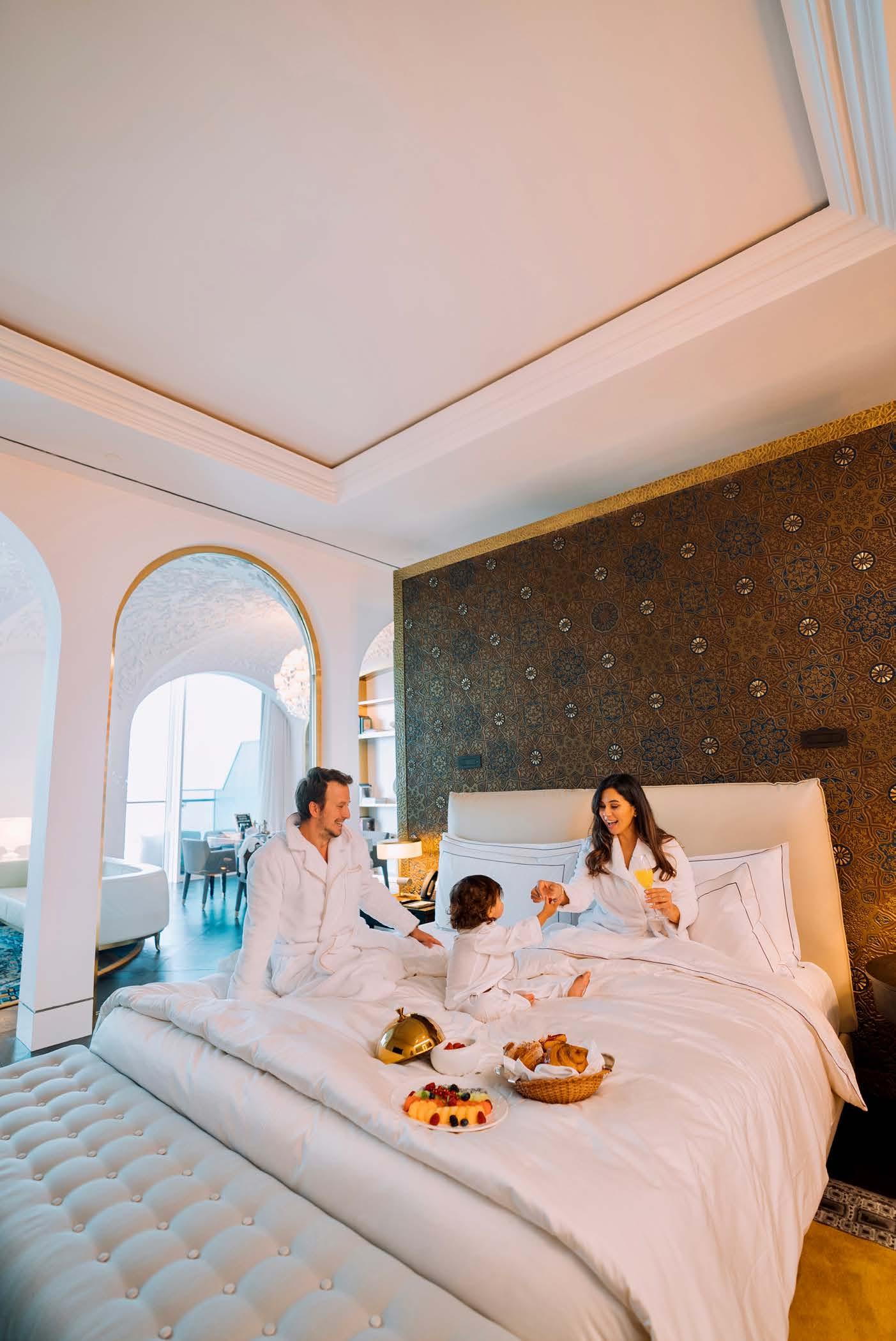
Step into a world of opulence when you book a Suite at Raffles Doha.
Experience the added luxury of QAR 750 credit to spend on dining in the hotel, and QAR 500 towards any Spa treatment.
Children aged 12 and below are welcome to indulge in the enchantment of complimentary dining.
Rates starting from QAR 3,500 per night
For reservations, please call +974 4030 7100 or email reservations.doha@raffles.com

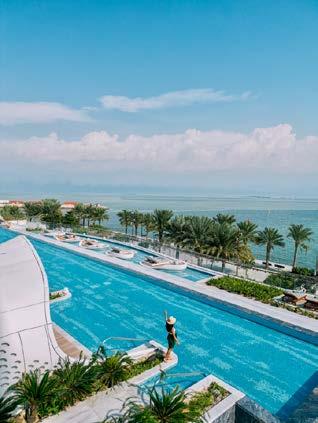
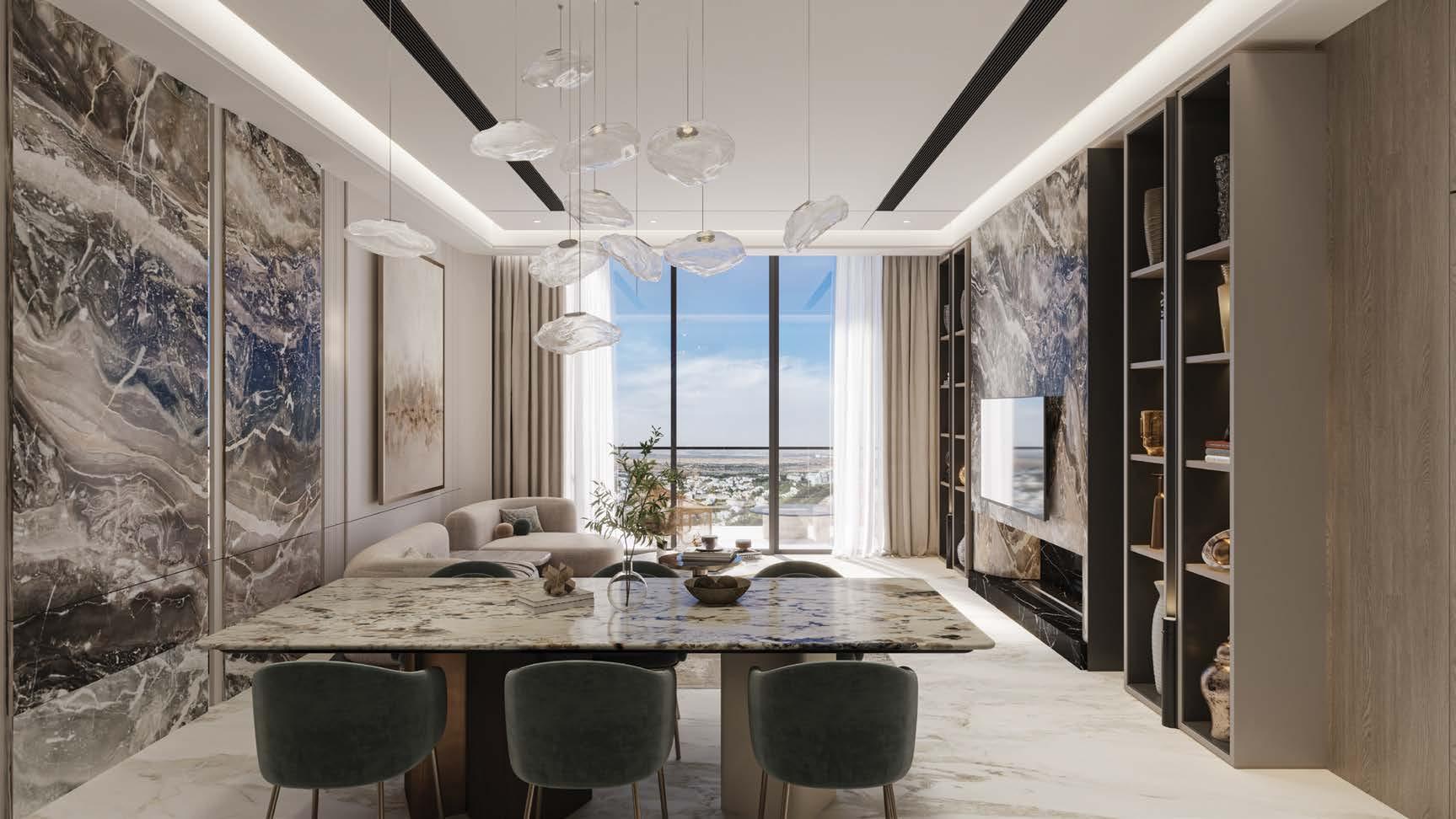

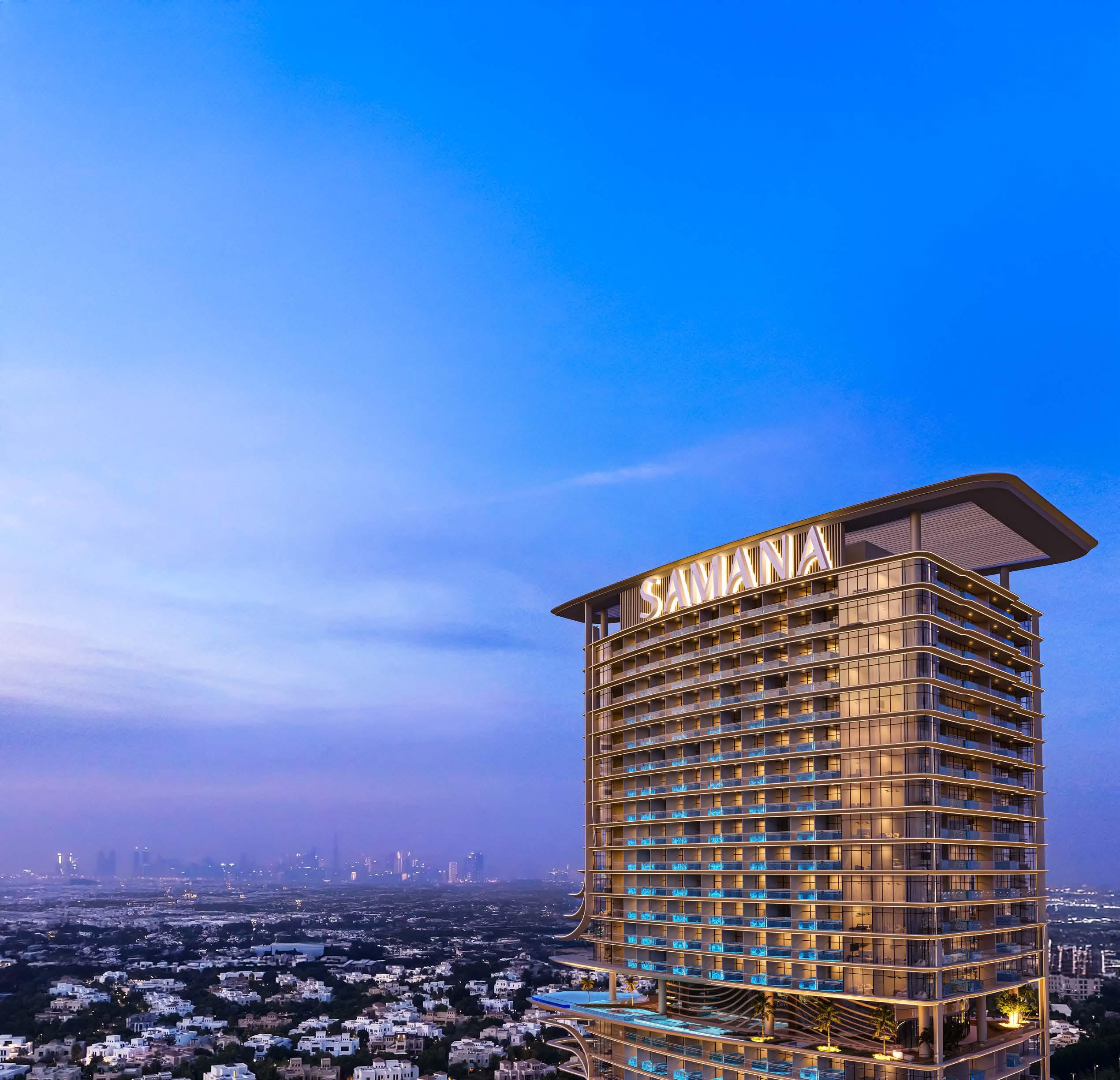
Some nights are more than just a celebration—they’re a statement.”
Clearly, the Architecture Leaders Awards 2025 was one such night. Held on June 25 at the magnificent Al Habtoor Palace, Dubai, this wasn’t just an awards ceremony—it was an experience. The energy was infectious, the vibe electric. From dazzling performances to spontaneous laughter, from soulful music to roaring applause, the ballroom came alive in a way we’ve never seen before. It was a beautiful reminder that design isn't just about buildings—it's about emotion, energy, and the people behind it all.
What made the night even more special was the unmistakable vibe—one of unity, joy, and genuine celebration. Everyone cheered for the winners like family.
The ballroom was filled with laughter, delicious food, beautiful décor, and endless applause. It felt like harmony—like that rare moment when a skyline full of skyscrapers stands tall in perfect rhythm. A night where the industry wasn’t just showcasing talent, but truly coming together.
Our cover this month is dedicated to the exceptional winners—visionaries who turned ambition into achievement and ideas into icons. Their success stories remind us of the power of architecture to transform not just spaces, but lives. From cultural landmarks and sustainable innovations to soulful residences and
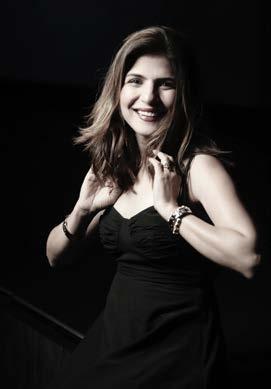
high-rise marvels, each project celebrated is a triumph of creativity and purpose. This issue is brimming with exciting interviews, expert viewpoints, and opinion pieces that spotlight where design is heading next. Don’t miss our Pick of the Month—a vibrant glassware collection that celebrates colour, soul, and craftsmanship.
An ode to design, to the dreamers and doers, and to a night that celebrated it all.
Roma Arora Editor roma@bncpublishing.net @romaarora_


CEO WISSAM YOUNANE wissam@bncpublishing.net
MANAGING DIRECTOR RABIH NAJM rabih@bncpublishing.net
GROUP PUBLISHING DIRECTOR JOAQUIM D’COSTA jo@bncpublishing.net +971 50 440 2706
EDITOR ROMA ARORA roma@bncpublishing.net
ART DIRECTOR SIMONA EL KHOURY
MARKETING EXECUTIVE AARON JOSHUA aj@bncpublishing.net
COMMERCIAL DIRECTOR ANDREA MOCAY andrea@bncpublishing.net
DIGITAL REPORTER REEBA ASGHAR reeba@bncpublishing.net
DIGITAL MEDIA PRODUCER EDUARDO BUENAGUA Eduardo@bncpublishing.net
SUBSCRIBE subscriptions@bncpublishing.net
PO Box 502511 Dubai, United Arab Emirates T +971 4 420 0506 | F +971 4 420 0196
For all commercial enquiries related to Design Middle East, contact our Group Publishing Director JOAQUIM D’COSTA jo@bncpublishing.net | T +971 504402706
All rights reserved © 2025. Opinions expressed are solely those of the contributors.
Design Middle East is exclusively licensed to BNC Publishing. No part of this magazine may be reproduced or transmitted in any form or by any means without written permission of the publisher. Images used in Design Middle East are credited when necessary. Attributed use of copyrighted images with permission.
Printed by UPP

Enlighten Your Eternal Beauty, Inside and Out!
@muarjewels www.muarjewels.com
info@muarjewels.com

Bond Habitat, a leader in exclusive property design & build development and refurbishment, has partnered with Xpanel Technologies, a pioneering global manufacturer of advanced structural modular panel systems.
Through this collaboration, Bond Habitat has been appointed as an approved installer for all Xpanel products across the UAE, expanding its capabilities to deliver cutting-edge, sustainable, and high-quality interior and exterior solutions.
Xpanel’s wide range of innovative products offers a one-stop construction solution. Based on three-dimensional composite concrete structures, the system provides cost and time savings while delivering high-performance construction resistance and thermo-acoustic insulation. The products are non-toxic, have less energy consumption, and are resilient in the face of climate change – reducing carbon emissions by 14% and energy use by up to 40%.
Mario Formisano, Co-founder of Bond Habitat, commented: “Xpanel is disrupting the construction market and can be used in any method of delivery, a robust system that is solid construction but brings so many tangible benefits, including reducing time and cost while maintaining quality. This strategic partnership marks a significant milestone for Bond Habitat. The brand’s state-of-the-art products align
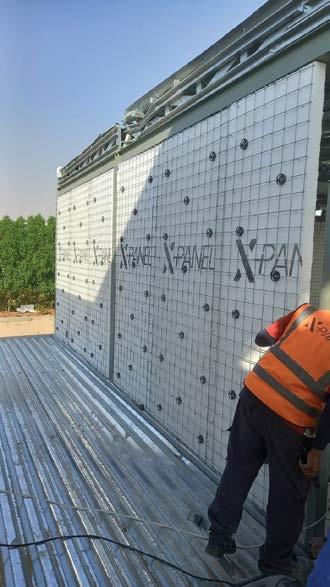
perfectly with our vision of delivering luxury, efficiency, and sustainability in every project. By becoming an approved installer, we are enhancing our ability to offer exceptional, customisable solutions that redefine modern living and developing exciting plans to bring the products’ possibilities to life for our clients.”
Xpanel’s modular systems are renowned for their durability, versatility, and ease of installation, making them an ideal choice for both residential and commercial projects. With Bond Habitat’s expertise in bespoke refurbishments and high-end property transformations, this collaboration will set new standards for quality and innovation in the UAE’s property sector.
INC Group, a leading name in design and build services across the Middle East and Africa, has announced the official launch of Stulo, a new specialist furniture brand created to meet growing regional demand for tailored, design-led workplace solutions.
Evolving from INC’s in-house furniture division, Stulo is now a standalone entity led by Luke Neale, a well-known figure in the Middle East furniture industry and the driving force behind the brand’s formation. Having joined INC one year ago, Luke continues in his role as Furniture Manager, now focused on scaling Stulo as an independent business while maintaining a close connection with INC.
“We’ve seen extraordinary growth in the furniture space, and the opportunity to scale required a focused approach,” said Luke. “By launching Stulo as an independent brand, we’re able to offer a deeper level of expertise, while continuing our collaboration with INC Group on integrated projects.”
Stulo takes its name from the Zulu word for “chair”, a symbol of connection, community, and the essential role furniture plays in shaping how people work and interact. The brand combines over 35 years of experience in the Middle East furniture sector with a consultative sales approach, working closely with stakeholders to design and deliver workplace solutions that drive results.
Stulo’s strategy centers on three core audiences: end users, architects and design consultants, and project or corporate real estate management firms.
By aligning solutions to the needs of each group, Stulo aims to build long-term partnerships and become a trusted name in the region’s commercial interiors space.
Stulo, besides its own line of products, represents carefully selected international furniture brands, including Allermuir, Andreu World, Boss Design, esPattio, INCLASS, Narbutas, NES Buerotechnik, Senator, Torasen, and Viccarbe. In addition, Stulo offers bespoke furniture manufactured locally in the UAE, reducing transport emissions, ensuring quality control, and speeding up delivery timelines.
“Our local production offering reflects our commitment to both sustainability and service excellence,” added Neale. “It’s a smarter, more responsible way to meet the needs of modern workspaces.”
Stulo will continue to work closely with INC Group on full-scope projects where furniture plays a key role in integrated design and build delivery.
“Stulo represents everything we believe in at INC – Agility, Empowerment, Excellence and enthusiasm to raise the bar. It’s a smart move for our business and our clients,” said Sean Nicholson, Co-Founder and CEO of INC Group. “We’re incredibly excited about what this means for our future.”
Stulo is now a standalone entity led by Luke Neale, a well-known figure in the Middle East furniture industry and the driving force behind the brand’s formation
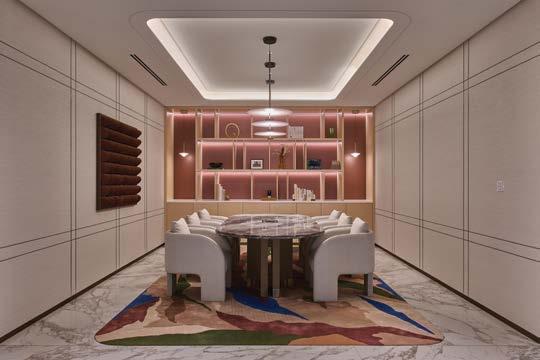
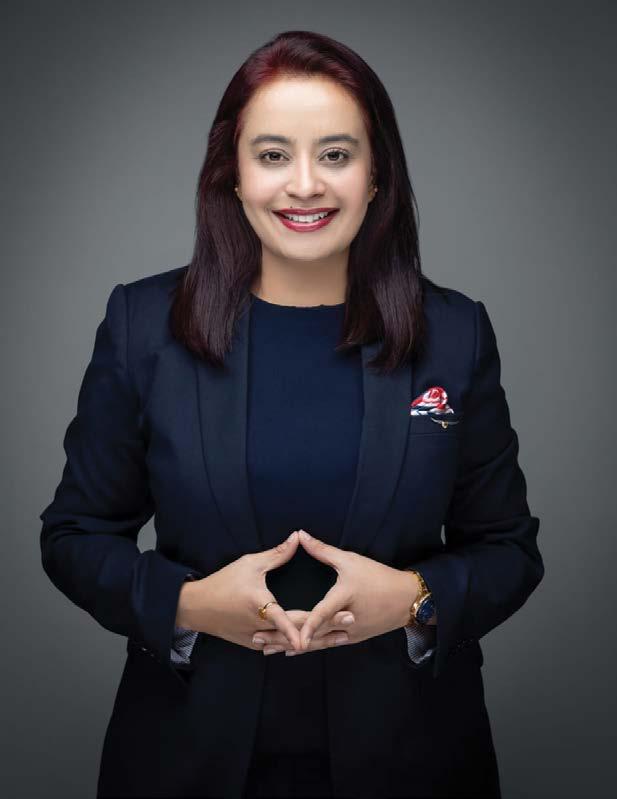
ASHIMA DHAWAN, ASSISTANT PROFESSOR FOR
CREATIVE
INDUSTRIES MANAGEMENT
AT SCHOOL OF TEXTILES AND DESIGN AT HERIOT-WATT UNIVERSITY, DUBAI, EXPLORES HOW DESIGN THINKING IS DRIVING INCLUSIVE, HUMAN-CENTRIC INNOVATION ACROSS THE MIDDLE EAST.
In a world of constant change, a designer’s thinking offers more than a method — it’s a mindset and methodology. Beyond traditional frameworks, it blends creativity, criticality, compassion, and cultural insight. Across the Middle East, designers, architects, and creative leaders are using it to shape inclusive, human-centred solutions that truly reflect the communities they serve
The Case for Inclusive Innovation
Inclusivity is no longer optional— it’s an imperative. As our societies become more diverse and intricately interconnected, design must mirror the rich tapestry of human experience. Inclusive innovation transcends aesthetics, seeking instead to accommodate the nuanced needs of all users — including older adults, people of determination, neurodivergent individuals, and economically marginalized populations. Designer’s Thinking, with its grounding in empathy and iterative co-creation, offers a blueprint to navigate this terrain. Take Dubai Expo 2020: arguably one of the region’s most poignant showcases of inclusive design. The Mobility Pavilion, masterfully
Ashima Dhawan, Assistant Professor for Creative Industries Management at School of Textiles and Design at Heriot-Watt University, Dubai
conceived by Foster + Partners, featured tactile pathways, Braille-integrated displays, and universally intuitive wayfinding. This was not design-by-obligation but design-by-intent — a narrative imbued with human excellence.
Step Into Empathy: The Crux of Innovation
A Designer’s Thinking begins with empathy. This requires an unhurried immersion into users’ lived experiences — observing, listening, and understanding unspoken needs. In the UAE, local initiatives like the Dubai Future Foundation's "One Human Reality" push designers to create empathetic systems that anticipate future societal shifts, including aging populations and increased digital immersion.
A stellar, grounded example is the Al Etihad Museum in Dubai. This architectural ode to the UAE’s formation is an exercise in inclusive storytelling, integrating tactile maps, multilingual audio guides, and intuitive spatial flow. The museum is not only informative but effective. It demonstrates how design can be profoundly democratic—accessible not just physically but emotionally and cognitively. Equally compelling is the rise in neurodivergent-informed design. Think serene lighting, intuitive spatial configurations, and sensory-friendly environments. Dubai’s retail and co-working spaces are beginning to embrace this idea. Imagine shopping centres with quiet hours, or creative hubs kitted out with sensory pods. It’s not merely considerate design — it’s spatial empathy with swagger.
Iteration: Co-Creation as Praxis
The process of building, testing, and refining ensures that designs are not only functional but also desirable and accessible. The Sharjah Architecture Triennial, themed "Rights of Future Generations," offered a glimpse into how iterative design can intersect with sustainability and equity. Several installations were co-created with local communities, empowering users as co-designers rather than passive recipients.
Another notable mention is the Beeah Headquarters by Zaha Hadid Architects in Sharjah. The building's sustainable design was shaped by environmental and social considerations, integrating accessibility, net-zero strategies, and user comfort holistically.
Let’s not forget the tech side of things. As AI becomes integrated into everyday experiences— from chatbots to facial recognition—there’s a new challenge: How inclusive is our AI? Arabic dialects are still underrepresented in voice-based systems. Inclusive innovation now means designing tech that understands everyone, regardless of accent, ability, or language.
As GCC countries invest in smart cities and cultural megaprojects, the opportunity to embed inclusive innovation through Design Thinking is greater than ever. Initiatives like Saudi Arabia's NEOM and Abu Dhabi's Zayed Smart City Project signal a future where technology and empathy converge. These aren’t utopias in the making — they’re testbeds for accessible transport, climate-conscious housing, and multilingual UX design.
How about a solar-powered smart bench that charges your device and provides shade for wheelchair users in searing summers? That’s not a gimmick — that’s micro-empathy at scale.
Even the luxury and hospitality sectors are catching on. High-end hotels in Dubai are quietly redesigning experiences with accessibility in mind—from touchscreen elevators with audio feedback to concierge services trained in sign language. Accessibility isn’t charity—it’s elegance, redefined.
To push the agenda forward, education systems must also evolve. Design schools across the region are beginning to integrate human-centered design modules that expose students to real-world problems and diverse user groups. This is a promising start, but let’s take it further: co-creation studios in underserved communities, design jams with seniors, and AI that learns with local voices.
The Way Forward
Harnessing Design Thinking for inclusive innovation is not a one-off project but a cultural shift. It requires courage to challenge assumptions, humility to listen deeply, and commitment to prototype relentlessly. But the payoff is profound: cities that are more livable, more usable products, and communities that feel seen and valued.
The Middle East has all the ingredients to become a global hub for inclusive design. With its dynamic talent pool, visionary leadership, and growing awareness of social equity, the region is well-positioned to lead by example.
The future of design isn’t just smart or sustainable — it’s inclusive, multilingual, sensory-friendly, and emotionally intelligent — all that stems from a Designer’s Mind.
Let’s design it together — boldly, curiously, inclusively.
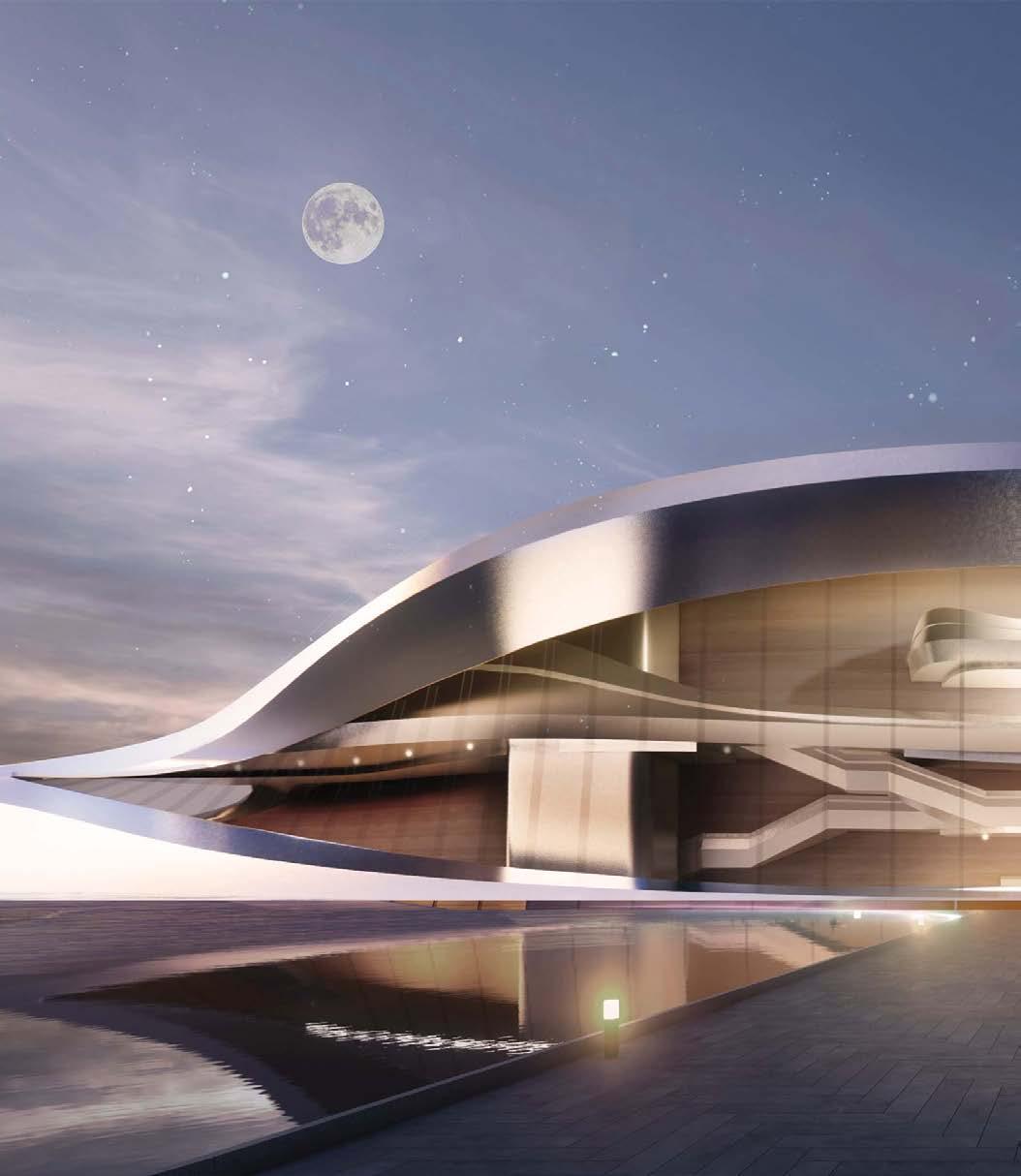
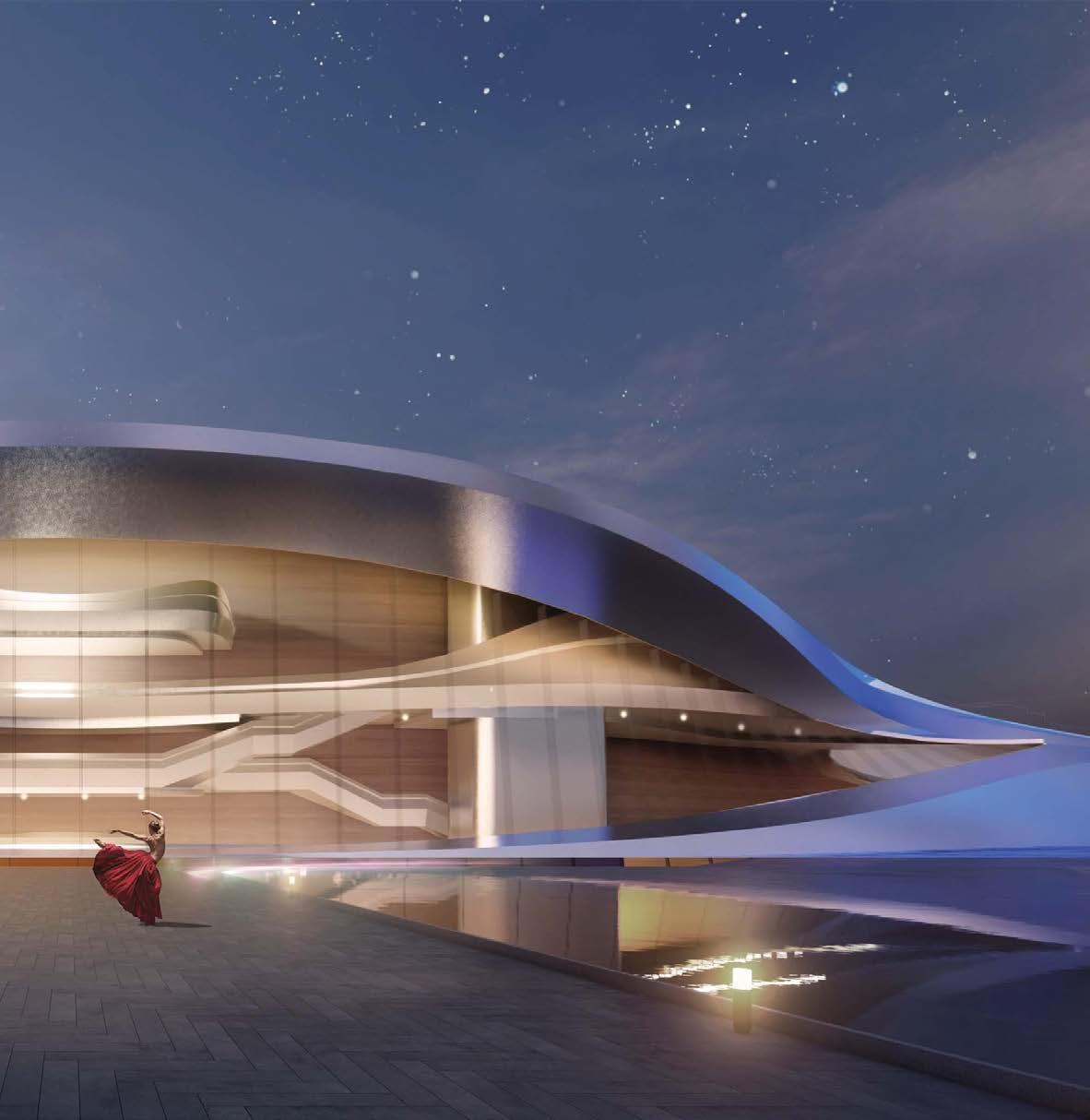
Embracing Slow Living in Hospitality Design
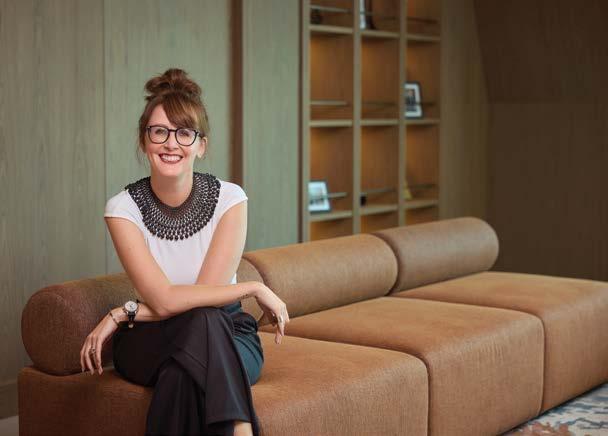
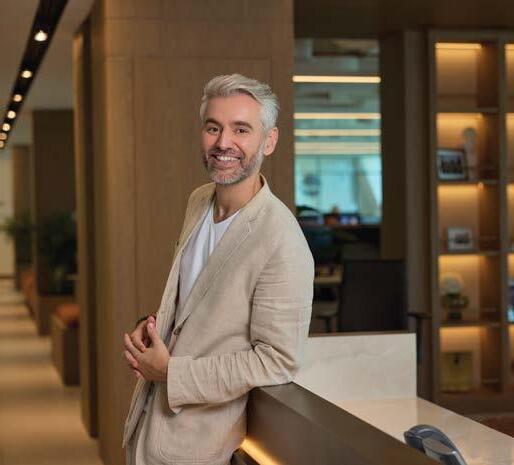
Bianca van der Merwe and Henrique Dias of DLR Group Middle East explore how hospitality spaces can foster stillness and presence. Their approach to "quiet luxury" embraces comfort, authenticity, and intentional design.In a fast-paced world, they champion the beauty of slowing down.
In recent years, a powerful shift has taken place in how we live, travel, and design. Born from a growing dissatisfaction with the fast pace of modern life—and accelerated by the global slowdown during the pandemic—the slow living movement emerges as a conscious lifestyle philosophy. At its core, slow living invites us to pause, breathe, and reconnect with the present. It celebrates quality over quantity, depth over speed, and presence over performance.
What begins as a personal approach to daily life, such as mindful eating, unplugging from technology, and embracing nature, now finds a natural home in hospitality. Today's guests are not just looking for comfort but meaningful experiences. They want environments that help them unwind, restore, and reconnect with themselves, nature, and their culture.
Designers and architects face a growing question: How can we create spaces that not only look good but also feel meaningful, intentional, and restorative? This question marks a turning point in how we approach design in the hospitality sector. that convey a sense of slowness, softness, and soulfulness? Enter Slow Living Design, a design ethos transforming the hospitality landscape through intentional choices in architecture and interiors.
Before we delve into Slow Living philosophies within hospitality design, let us understand this new movement. In short, it involves slowing down to appreciate life’s simple pleasures and create more meaningful connections with oneself, others, and the world.
This approach to hospitality design embraces intentionality, sustainability, and serenity. It directly
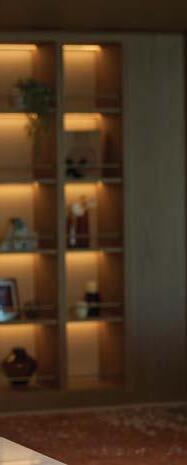
responds to guests increasingly craving authentic experiences, emotional comfort, and a deeper connection to place.
In hospitality, this means transitioning from generic opulence to cozy minimalism, local artistry, and nature-based aesthetics—places that offer a refuge, not simply accommodation.
This philosophy does not begin and end with interiors. As Henrique Dias, Hospitality Design Director for DLR Group Middle East, highlights, the slow living movement reshapes how hospitality destinations are created, from site selection and orientation to how guests physically move through a property. Architecture becomes the framework for emotional pacing, creating intentional transitions between public vibrancy and private tranquillity.
Slow-living design does not have a clearcut roadmap. It is purposefully based on the intentional focus of ensuring that key core elements are included within each design.
Thoughtfully curated interiors shift away from flash and spectacle, focusing instead on meaning and intention. Every element—from lighting and furniture to artwork and textiles—is chosen carefully. At the heart of hospitality lies the art of storytelling, and these stories are shaped through deep immersion in the local context. Design becomes a narrative tool, where handcrafted furnishings, regionally sourced art, and tactile materials are decorative and expressive of place, culture, and memory.
While interiors create the emotional touchpoints, architecture sets the rhythm of the experience. Architecture supports this storytelling through spatial choreography—slow ramps instead of elevators, framed views that invite pause, and transitional courtyards that allow guests to decompress as they journey from one space to another—slow ramps instead of elevators, framed views that invite pause, and transitional courtyards that allow guests to decompress as they journey from one space to another.
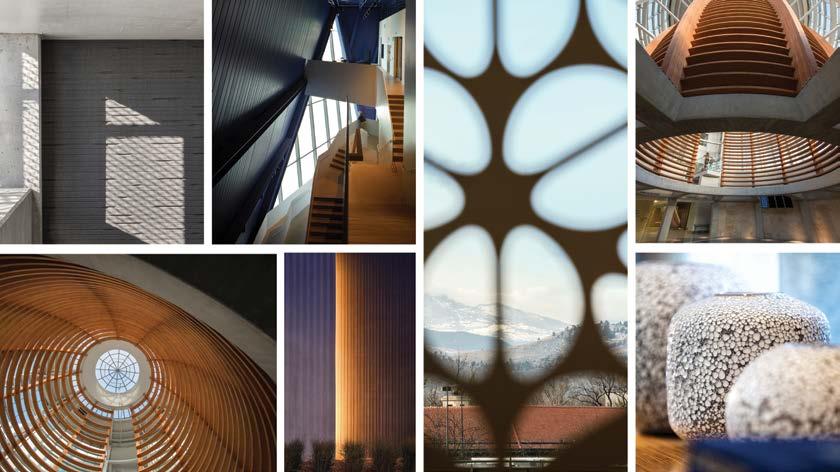
“THE FUTURE OF LUXURY WELLNESS LIES IN HOW ARCHITECTURE AND INTERIOR DESIGN WORK TOGETHER TO CREATE ATMOSPHERE, PACE, AND PRESENCE. WHEN BOTH DISCIPLINES ARE ALIGNED FROM DAY ONE, WE MOVE FROM SIMPLY DESIGNING SPACES TO DESIGNING EMOTION, WELLNESS, AND MEANING.”
Neutral color palettes and natural materials such as wood, stone, linen, and clay in the interior design of the space bring tactile warmth to the desired moments. These choices not only elevate the aesthetic but also enhance the sensory well-being of each guest in that space. Architecturally, these materials are celebrated in finishes and embraced structurally. Rammed earth walls, exposed trusses, lime plasters, and locally quarried stone re-emerge as low-impact, high-character materials that ground buildings in place. The seamless connection of indoors and outdoors
lends itself time after time to spaces that not only restore but rejuvenate the simple aesthetic and overall sensory experience. It nurtures a sense of calm, enhances functionality, and reconnects us with rhythms often lost in modern life.
Lighting design is soft, layered, and adaptive, echoing the gentle rhythms of the natural world as it shifts from dawn to dusk. It creates atmospheres that soothe rather than startle, inviting rest, reflection, and presence. Equally essential is acoustic planning, which crafts a soundscape of serenity, promoting quietude in private retreats. Together, these sensory details awaken a more profound sense of harmony, turning interiors
into sanctuaries of stillness and renewal.
Architecture, in parallel, supports these sensory intentions by shaping the envelope. Sloped ceilings that mimic the landscape, materials that diffuse sound, and operable facades that let in fresh air and birdsong aren’t luxuries. They are the foundations of slow living in built form. When architectural planning responds to sun angles, prevailing winds, and regional planting, it strengthens the biophilic experience and ensures guests feel organically tuned into their surroundings. A courtyard in the Asir region or a wind tower in Al Ula can do more than cool air—it can connect a visitor to culture, climate, and time.
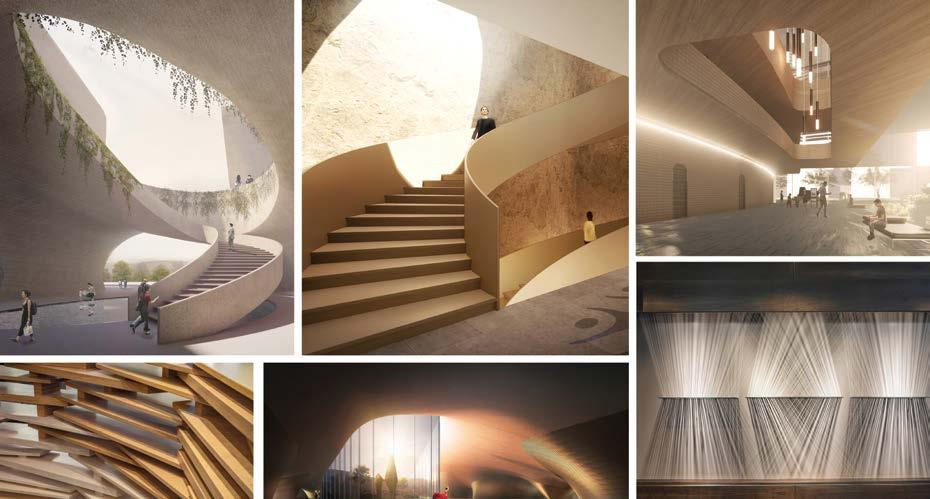
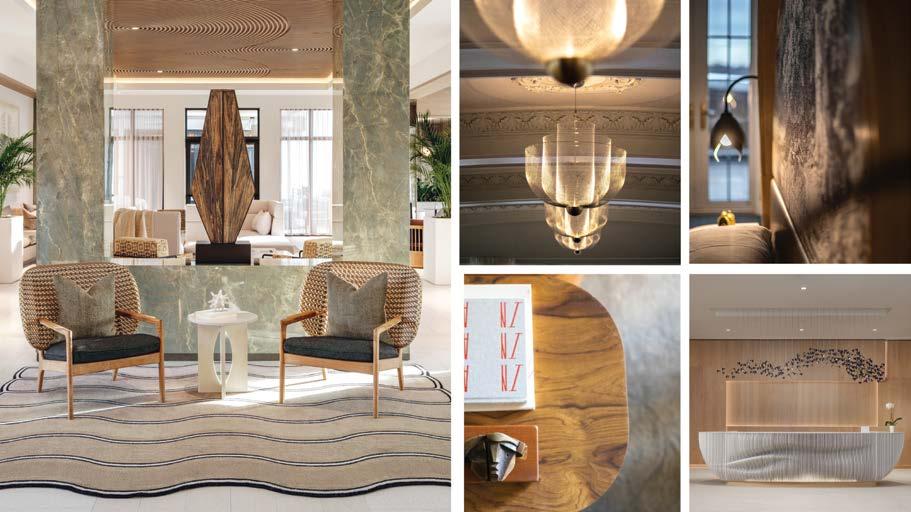
SLOW LIVING DESIGN IS NOT JUST A TREND BUT A NEW BLUEPRINT FOR THOUGHTFUL HOSPITALITY. IT’S ABOUT DESIGNING WITH SOUL AND RECOGNIZING THAT THE MOST MEMORABLE EXPERIENCES OFTEN COME FROM THE SIMPLEST, MOST HUMAN-CENTERED DETAILS.”
BIANCA VAN DER MERWE, DESIGN DIRECTOR OF INTERIORS
This evolution in design isn’t happening in a vacuum—it mirrors how guests themselves are redefining what luxury means. As preferences shift from consumption to connection, Slow Living Design is emerging as both a response and a catalyst. Today's travelers are increasingly value-driven, seeking experiences that align with their beliefs, lifestyles, and aspirations. Rather than prioritizing luxury for its own sake, many now look for purpose, authenticity, and sustainability in the places
they choose to stay. Whether they are committed to environmental responsibility, desire to support local communities, or long for spaces that foster wellness and mindfulness, deeper intentions guide today’s travellers. In short, people want meaningful moments. Slow Living Design meets this need by creating environments that foster genuine relaxation, cultural immersion, and wellness-oriented living, all without sacrificing sophistication or comfort. This also aligns with key industry metrics: enhanced guest satisfaction, longer stays, positive reviews, and repeat bookings—all outcomes of offering a truly resonant stay.
Equally important is rethinking how projects begin. A slow-living-driven hospitality destination calls for early collaboration. Architecture and interiors are not siloed disciplines—they are co-authors. From the moment a site is selected, the architectural response is already in dialogue with how the interiors feel, flow, and function. This collaboration creates spaces guests don’t just pass through—they remember.
GOLD SPONSORS
CATEGORY SPONSOR


A night of brilliance unfolded at the Architecture Leaders Awards 2025, spotlighting the region’s finest in architecture.
BY ROMA ARORA | PHOTOGRAPHY FAROOQ SALIK
The Architecture Leaders Awards 2025 was a glamorous evening to remember. Held on June 25, 2025, at the iconic Al Habtoor Palace, Dubai, the ceremony broke all records—filled with unforgettable moments, electrifying energy, and celebration like no other.
The ballroom came alive with dynamic dance performances, upbeat music, and nonstop applause as the industry’s finest gathered to honour architectural brilliance. The night celebrated visionary minds, groundbreaking projects, and the firms shaping skylines.
Here’s a glimpse of the star-studded soirée that lit up the world of design and architecture.
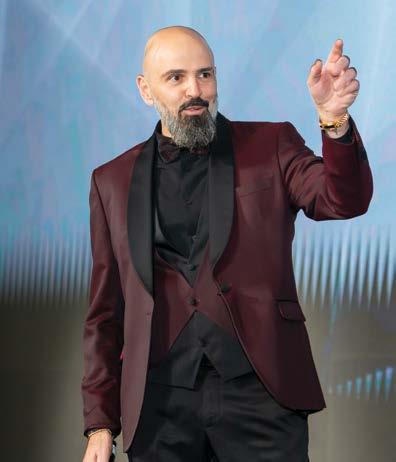
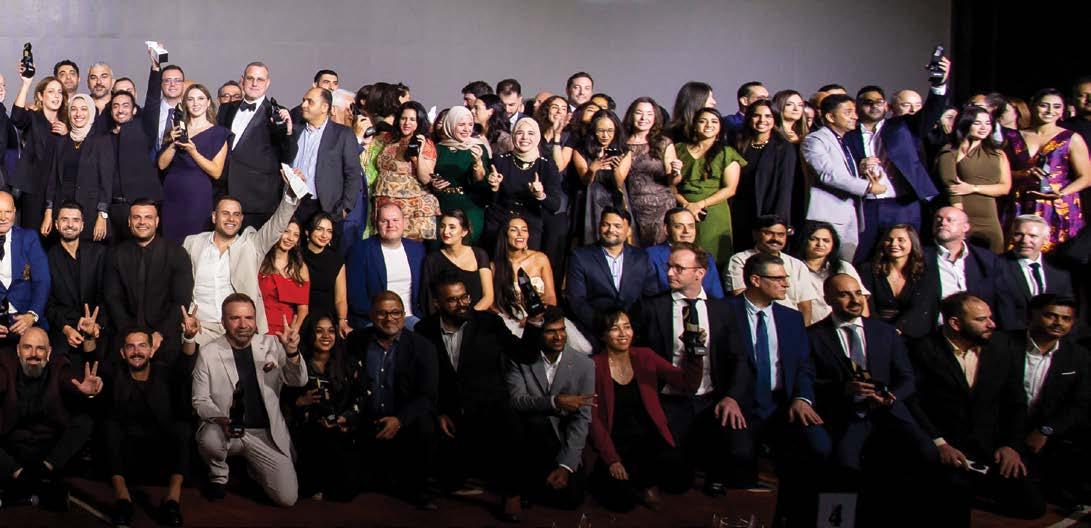
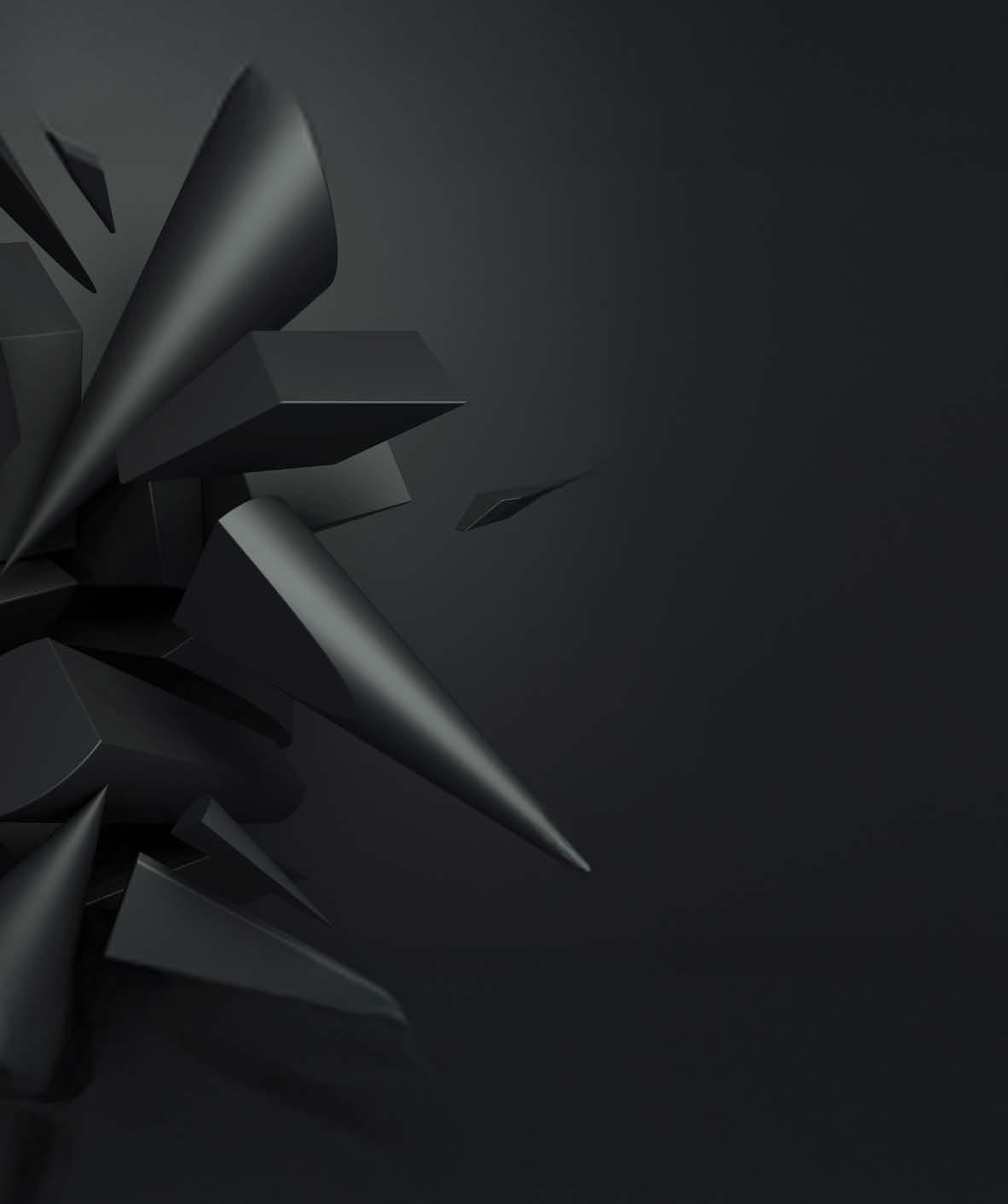
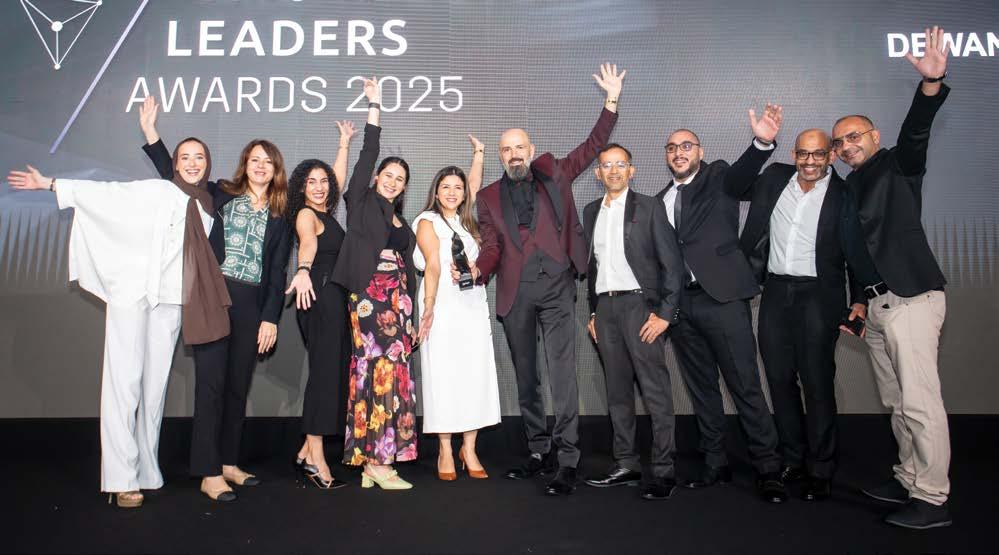
Dewan Architects + Engineers claimed the prestigious title of Architecture Firm of the Year, recognised for their visionary approach, design excellence, and transformative contributions to the built environment. For over four decades, Dewan Architects + Engineers has been shaping the urban fabric of the Middle East with vision, versatility, and integrity. As a regional design leader with global reach, Dewan’s approach blends cultural context, technological innovation, and forward-thinking architecture
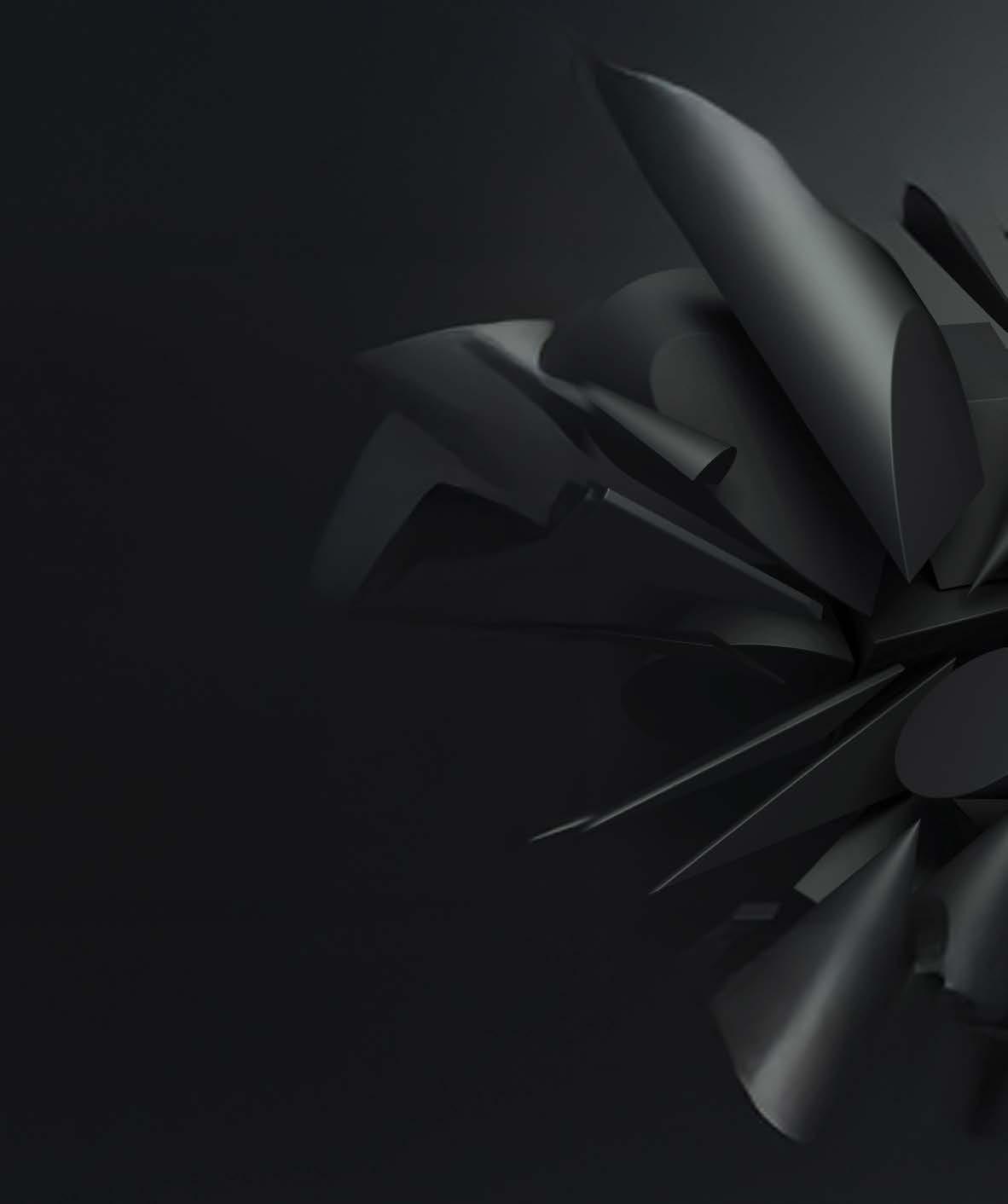
across a diverse portfolio that spans hospitality, residential, mixed-use, civic, and educational developments.
Dewan Architects + Engineers continues to redefine the Middle East’s skyline through iconic developments. Highlights include Atlantis The Royal Residences and Jumeirah Gate in Dubai, the innovative Zayed University in Abu Dhabi, Oceano in Ras Al Khaimah, and Central Park Towers in DIFC—each project reflecting Dewan’s bold design vision and regional impact.
/ COMPANY AWARDS
Benjelloun & Partners
Architecture was named Best Workplace of the Year for good reason. More than just a studio, it’s a space where architecture is felt as much as it is seen—where sunlight on a wall or a quiet corner brings emotion into design. But it’s not just the award-winning buildings that set them apart—it’s the people. The firm thrives as a creative
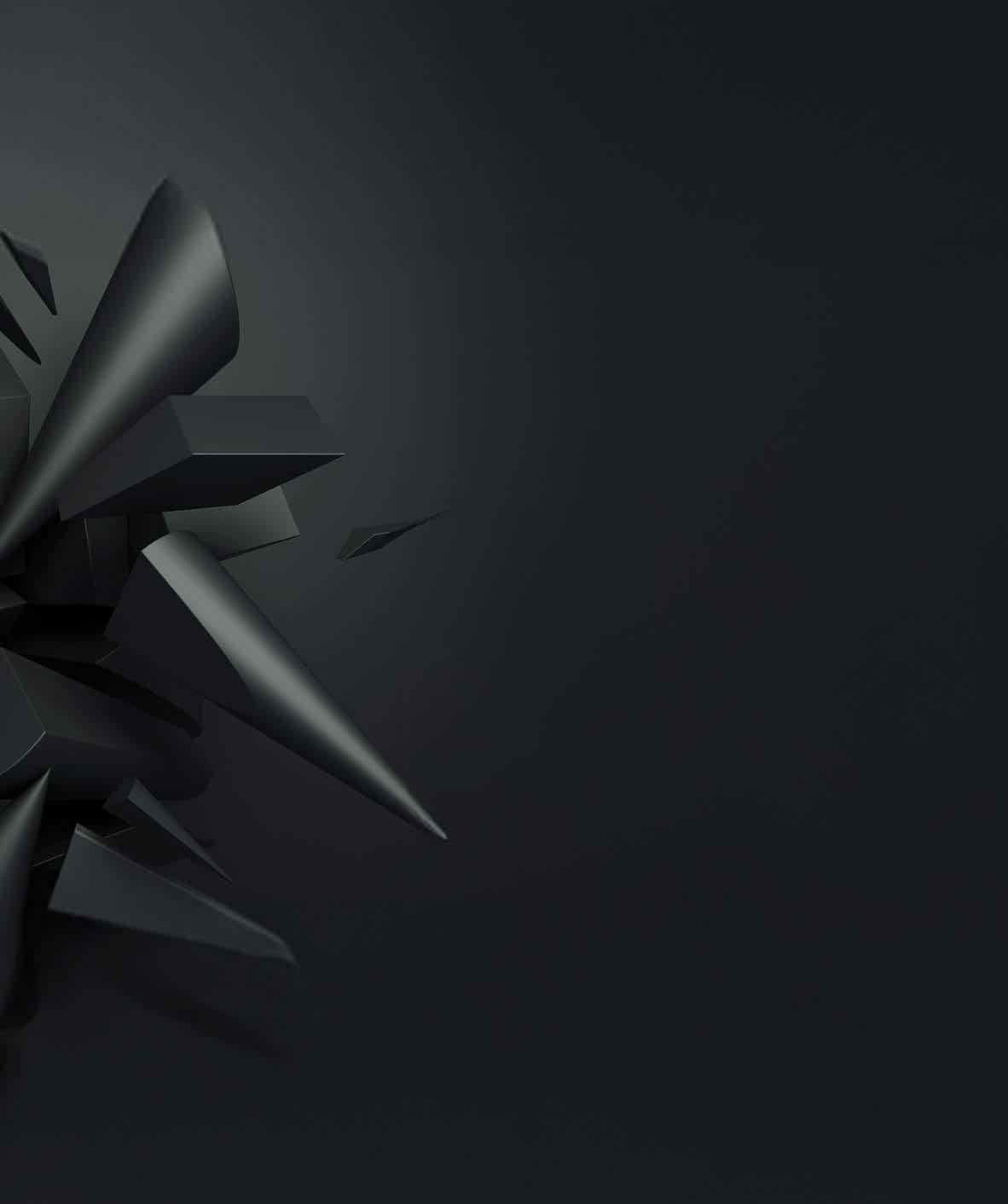
playground and professional haven, home to dreamers who push boundaries in sustainability, community impact, and design innovation. Here, projects aren’t just sketched—they’re experienced.
With a strong culture of learning and staying ahead of trends, Benjelloun & Partners continues to shape not only spaces but also the future of work in architecture.
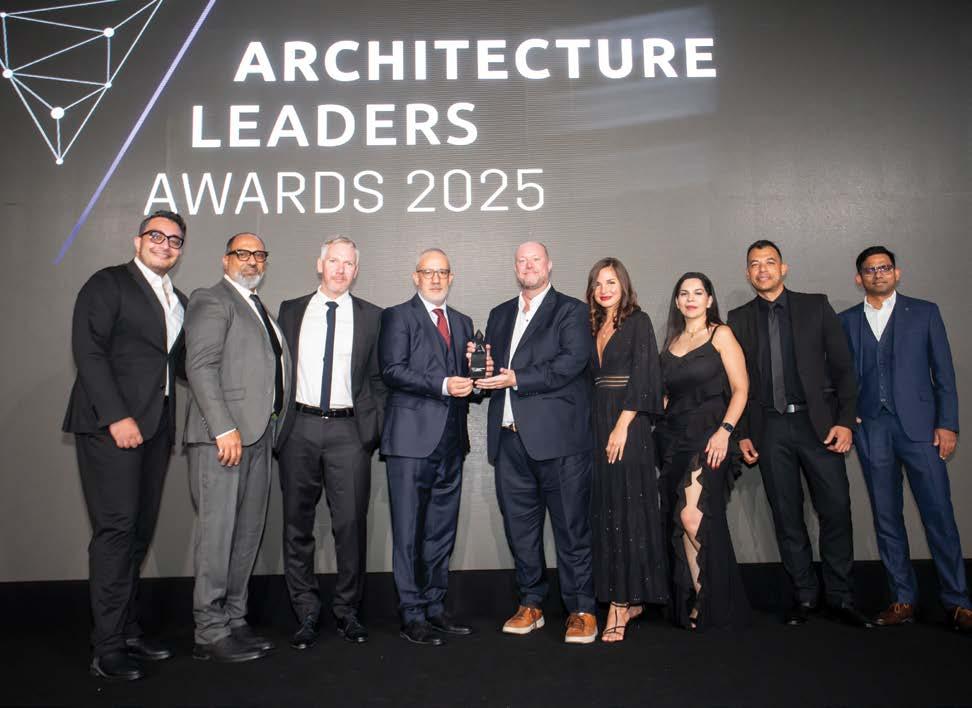
AWARDS 2025

/ COMPANY AWARDS
Soul Road was awarded Boutique Architecture Firm of the Year for its bold, thoughtful approach that blends European-Antipodean minimalism with a deeply human design philosophy. Headquartered in Dubai and operating globally, Soul Road has built its practice on meaningful relationships and the belief that great design comes from collaborative effort—never from taking shortcuts. Their aesthetic is rooted in clean lines, mindful detailing, and timeless environments that prioritise the people who use them. In just two
/ HIGHLY COMMENDED / SMART RENOVATION
years, the firm has grown from one to sixteen professionals, with a portfolio spanning the UAE, Italy, Bahrain, and Indonesia and current projects exceeding AED 150 million in value. Soul Road’s team brings together diverse perspectives, technical excellence, and emotional intelligence, creating spaces that are not only beautiful but also deeply personal. A flexible, ego-free culture that encourages work-life balance empowers creativity, allowing Soul Road to consistently deliver spaces that go far beyond surface aesthetics.
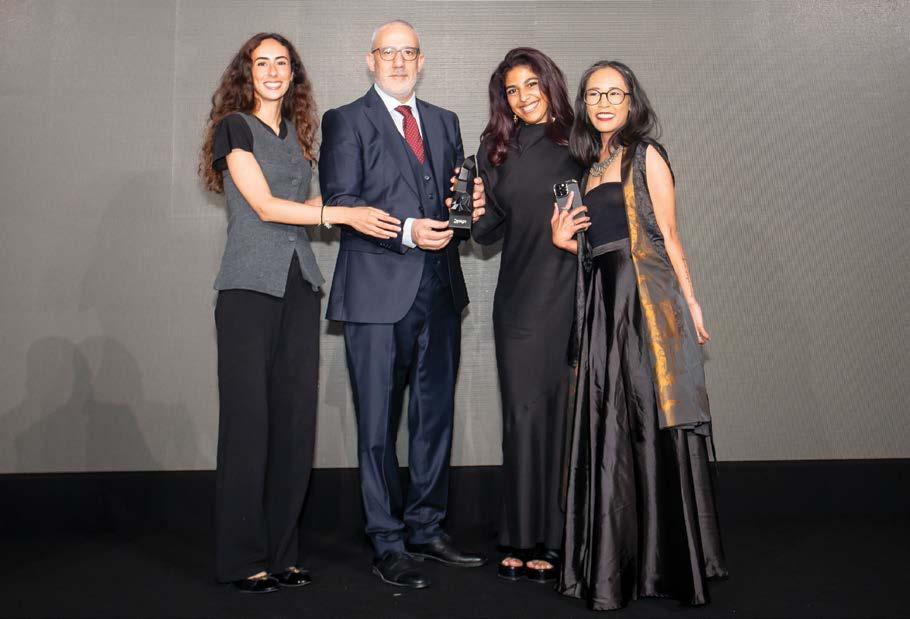

/ COMPANY AWARDS
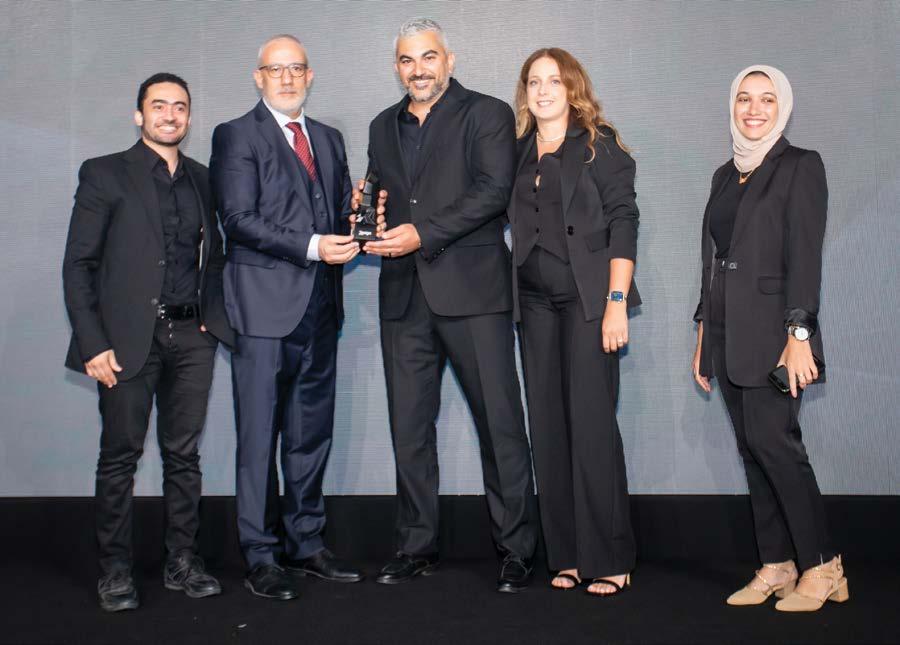
Stylus Architecture & Design Studio has swiftly emerged as a creative powerhouse in the region, earning the title of Emerging Architecture Firm of the Year. Established in 2020 with offices in Dubai, Riyadh, Cairo, and Lebanon, Stylus has become known for its bold, culturally anchored, and emotionally resonant architectural work. Their projects skillfully blend tradition with modernity, often drawing from Middle Eastern heritage— be it through the integration of Najdi elements, Islamic geometry, or regional
materials—while reinterpreting these within a fresh, contemporary context. The studio’s story-driven, design-led philosophy has attracted prestigious commissions across luxury hospitality, residential, and cultural sectors. Their multidisciplinary team ensures seamless integration of design and engineering across every project, resulting in architecture that is technically robust, sustainable, and deeply contextual. Stylus continues to shape the built environment with purpose and precision, redefining what it means to be a design firm of the future.

PNC Architects won the Tech-Forward Firm of the Year award for its groundbreaking approach to digital innovation and transformation. Established in 2011 under the Sobha Group, the Dubaibased firm has embraced cutting-edge technologies to enhance every stage of project delivery. Through the seamless integration of Building Information Modeling (BIM) and a Common Data Environment
(CDE), PNC has fostered real-time collaboration, improved data accuracy, and streamlined operations across more than 35 million square feet of ongoing projects. This digital-first mindset, supported by strategic leadership and in-house talent development, positions PNC Architects at the forefront of tech-enabled architecture, setting a new industry benchmark for speed, precision, and excellence.
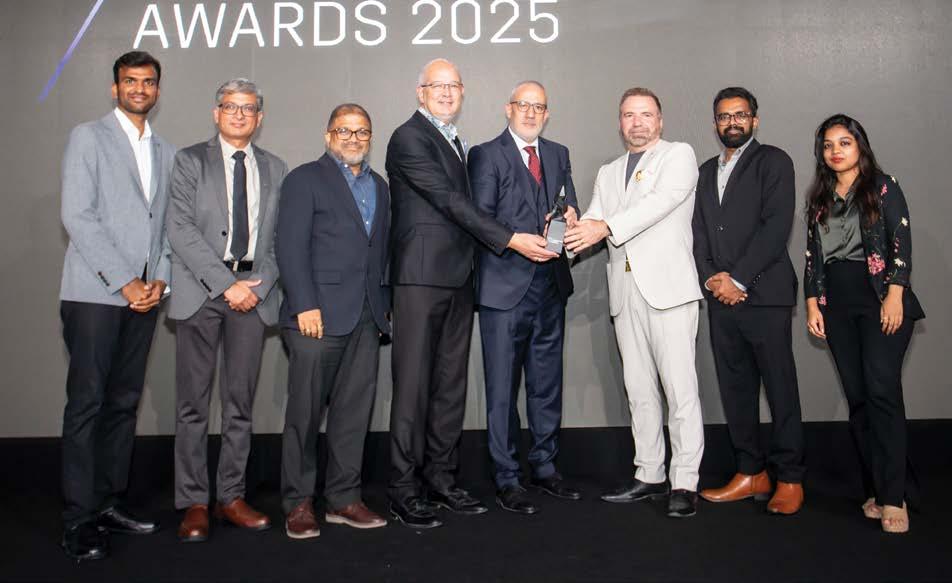
Triangle Power Solutions was named Lighting Company of the Year for its exceptional ability to fuse design, technology, and storytelling through light.
From the kinetic transformation of 54 motorised chandeliers at Jumeirah Marsa Al Arab—where fixtures remain hidden by day and descend dramatically by night—to the intricate façade lighting of the Centre of Curiosity Museum, their projects are nothing short of architectural theatre. With

over 100 bespoke fixtures, 200+ finish combinations, and seamless integration into building controls, their solutions were designed with obsessive attention to detail.
At Mr. C Residences, Triangle delivered a full turnkey lighting experience, blending luxury, precision, and European finesse. Each project reflects their unwavering commitment to creating immersive environments where lighting does more than illuminate—it elevates.
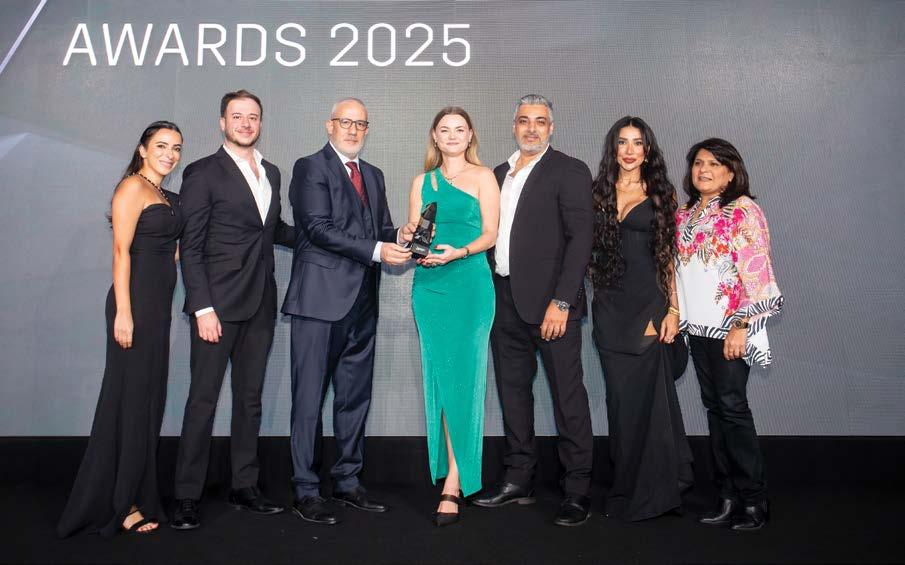
Znera Space was honoured as Innovative Consultancy Firm of the Year, recognised for its bold, contextually rich, and spatially engaging work. Based in Dubai, this international consultancy offers a 360° design approach—spanning architecture, interiors, and urban planning—with a portfolio that includes high-impact civic, commercial, residential, cultural, and hospitality projects . Their design
ethos treats space as an experiential journey rather than mere structure, layering materials and forms to balance continuity and surprise. With each project, Znera blends bold aesthetics with deep cultural and environmental sensitivity, ensuring that form never overshadows function or purpose. Their interdisciplinary collaborations result in unique spatial narratives that engage communities and provoke thought.
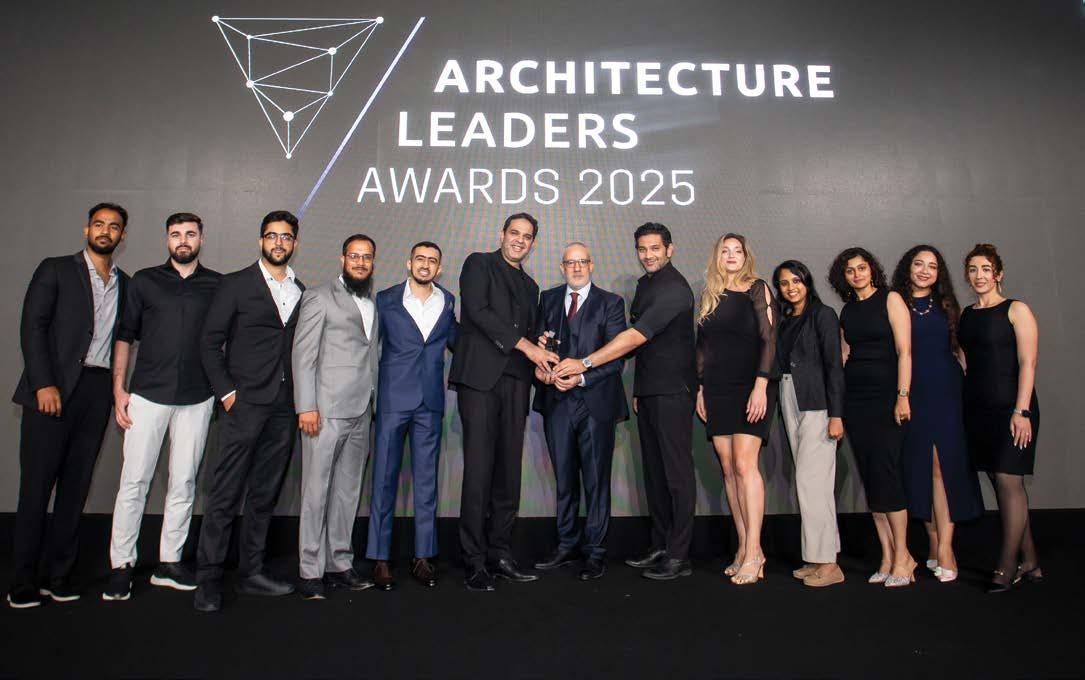


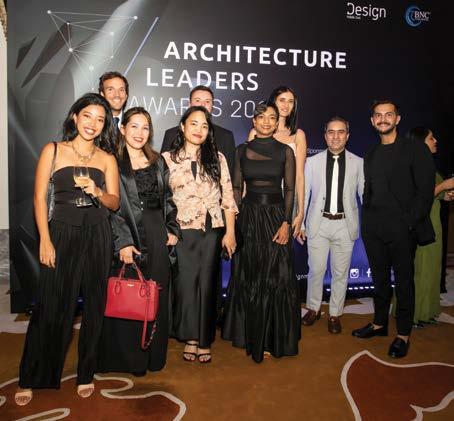
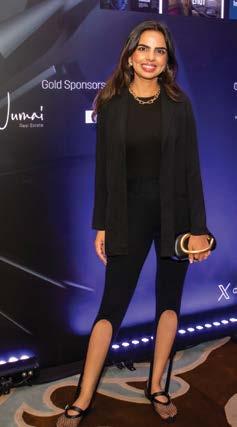

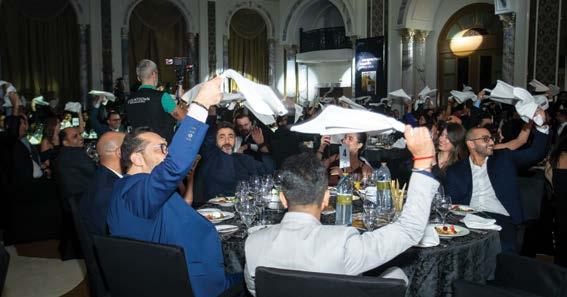
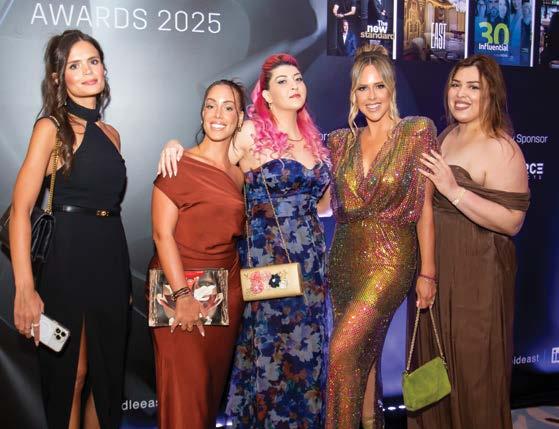

AWARDS 2025

/// PROJECT AWARDS
COMMERCIAL PROJECT OF THE YEAR
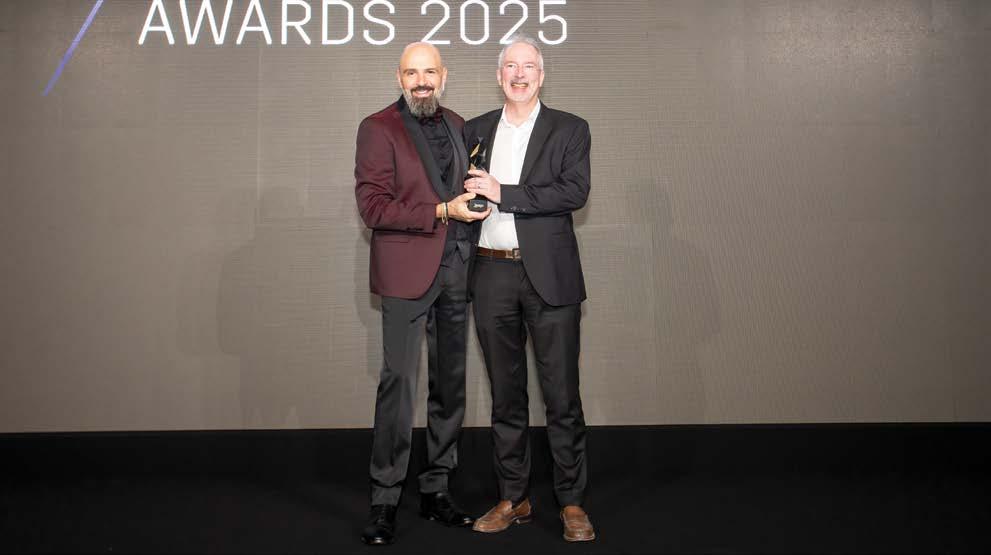
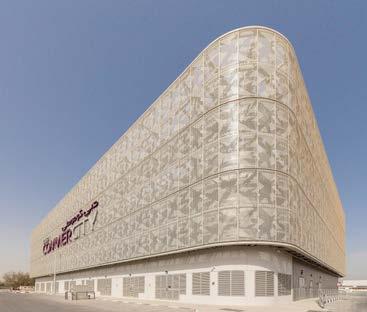
CommerCity, a landmark joint venture between DAFZA and Wasl Asset Management Group, has earned its title as Commercial Project of the Year. Spanning an entire city block in Umm Ramool, just minutes from Dubai International Airport, this multi-billion Dirham development redefines the region’s e-commerce landscape. As the first free zone in MENA dedicated to e-commerce, CommerCity positions
Dubai as a global hub for digital trade. The masterfully executed, phased development integrates Grade A office spaces with internationalstandard warehouses, all tailored to meet the evolving needs of the sector. Designed through a limited competition with a concise yet ambitious brief, CommerCity is a bold statement of Dubai’s commitment to innovation, economic diversification, and global commerce leadership.
/ HIGHLY COMMENDED / RIYADH AIR TRAINING CENTER, STYLUS ARCHITECTURE & DESIGN STUDIO

/// PROJECT AWARDS
Branded Residences of the Year was awarded to Anantara Residences – Hayat Island, Mina, designed by JT+Partners. Anantara Residences offers an architecturally refined interpretation of seafront living on Hayat Island, harmoniously embracing the natural contours of the Arabian Gulf. This project masterfully orchestrates a series of cascading villas and glazed apartments that merge seamlessly with the coastal landscape, blurring the boundaries between built form and nature. Rooted in the organic fluidity of the sea, the architectural language celebrates dynamic, tiered forms that evoke the motion of waves.
The structures’ sculptural compositions are defined by expansive terraces and generous glazing that dissolve the thresholds between indoors and outdoors, flooding each residence with natural light and panoramic views of the Arabian Gulf.
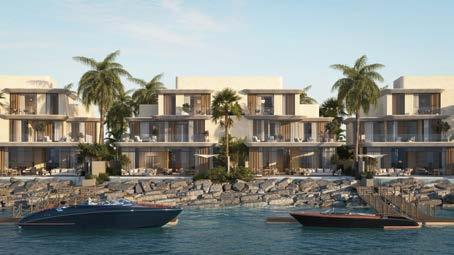
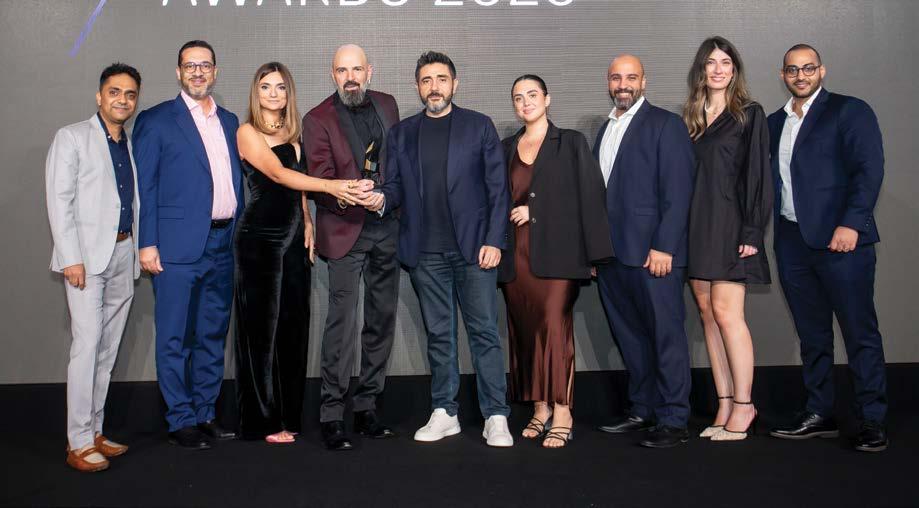
AWARDS 2025

RESTAURANT PROJECT OF THE YEAR
Restaurant Project of the Year was awarded to Kraken by Raw Design. Kraken is an immersive dining journey that begins in the mysterious depths of the sea and ascends toward the stars. The ground floor plunges guests into an atmospheric deep-sea world—dark, moody, and texturally rich—while the first floor serves as a carefully crafted transitional space, bridging the aquatic theme below with the cosmic rooftop above. Guests are gradually led from the weight and silence of the deep ocean to the expansive clarity of the
exosphere. The first-floor journey begins with an intimate walk through the kitchen corridor, where patrons are welcomed with an introductory drink. This unexpected gesture sets the tone for a narrative-rich experience. As they move from a cozy bar zone into a partitioned dining area, the environment encourages both privacy and intrigue. Once all five tables are occupied, the partition screens lift—revealing the chef and tying the experience back to the start, creating a dramatic reveal and a sense of theatrical unity.
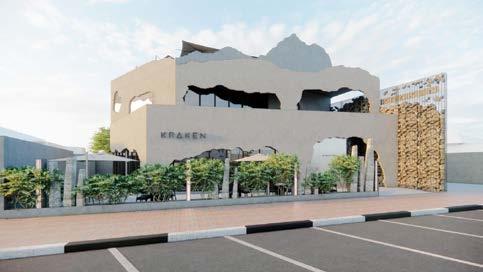
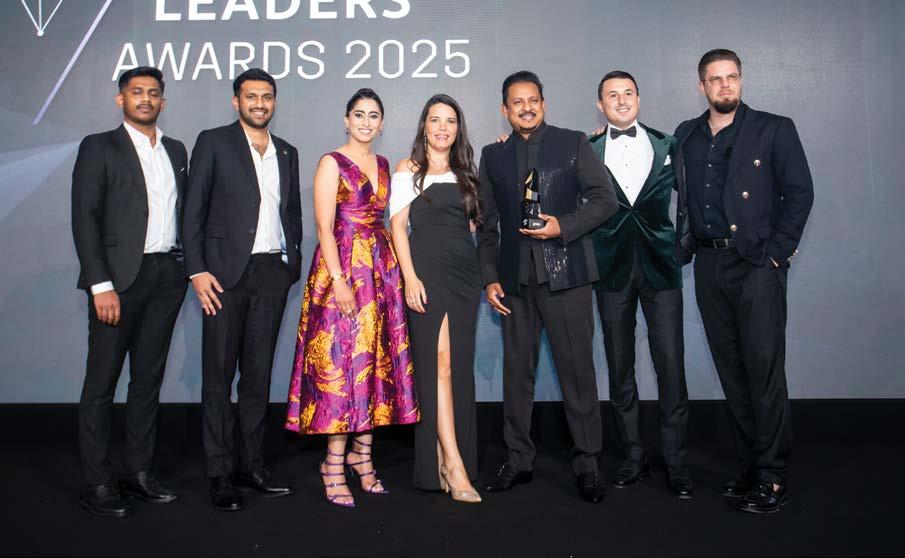

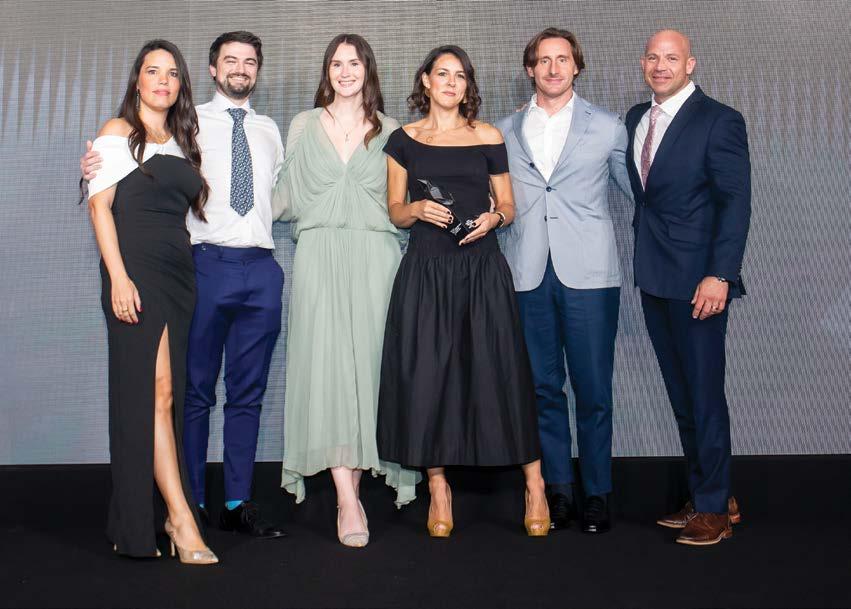
/// PROJECT AWARDS
CULTURAL PROJECT OF THE YEAR
The Majid Al Futtaim Mosque in Tilal Al Ghaf, Dubai, is a pioneering cultural and spiritual landmark designed by Kettle Collective, winner of Cultural Project of the Year.
Completed in November 2024, it is the first net-positive mosque in the Middle East, setting a new benchmark for sustainable religious architecture. Rooted in deep respect for heritage and place-making, the design draws inspiration from the Ghaf tree—a national symbol of resilience and unity—reflected in the building’s geometry and intricate detailing. The mosque’s square plan, rotated along the qibla axis, fuses classical Islamic design with a bold urban response. Serving as both a community anchor and environmental exemplar, the mosque showcases how architecture can honour tradition while shaping a sustainable future.
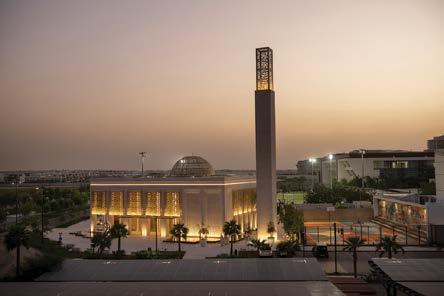
AWARDS 2025
/// PROJECT AWARDS
RESIDENTIAL PROJECT OF THE YEAR
Treppan Serenique, Dubai Islands by Fakhruddin Properties won the Residential Project of the Year. The project is a new model of luxury property in Dubai, located in the picturesque Dubai Islands area. This area is developing as a resort and investment zone, and premium residential complexes are being built there, with access to beaches, impressive views of the Arabian Gulf, and golf courses. The beach is just a 1.5-minute walk from the complex, and the city center and airport are 20-25 minutes away by car. So, this project is close to all of Dubai's key locations, but still offers a sense of privacy and harmony with nature. The interiors are designed in an elegant European style using natural materials and neutral colors. The kitchens are equipped with SMEG and Bosch appliances, and the bathrooms feature Antonio Lupi fixtures. In addition, there will be furniture by Italian designers, and the crystal chandeliers in the lobbies and apartments were created by Vargov Design.
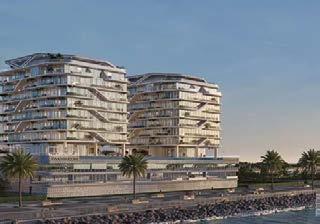

/ HIGHLY COMMENDED / MASAAR BY ARADA, DEWAN ARCHITECTS + ENGINEERS
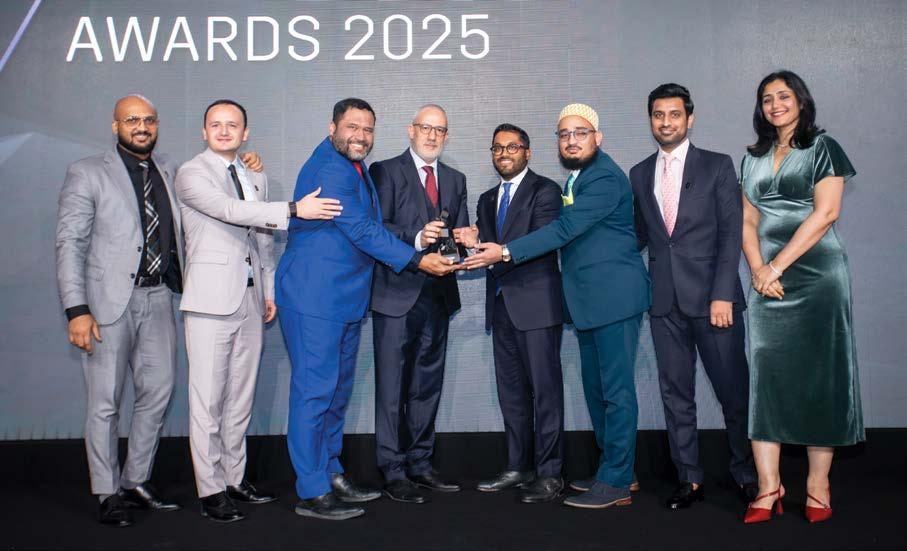
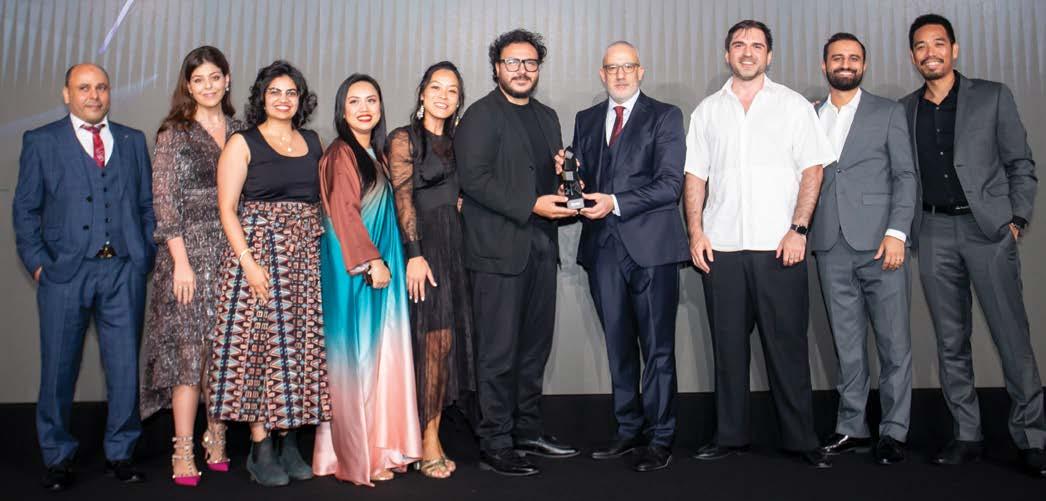
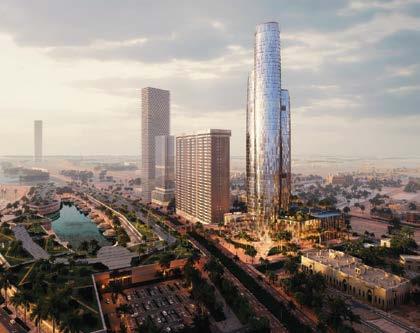

The U-View Tower Complex in Jeddah, Saudi Arabia, is a striking mixed-use development and proud recipient of Mixed-Use Development of the Year. Designed by KEO International Consultants, this iconic project reimagines urban living by blending luxury residences, premium office spaces, and world-class hospitality into a unified and sophisticated coastal destination. Inspired by the organic beauty of coral reefs, its trio of interconnected towers rises along the Jeddah Corniche, offering sweeping views of the Red Sea. At its tallest, the complex reaches 255 metres, defining the city's skyline with architectural elegance. With a built-up area exceeding 108,000 sqm, the project is a model for future-forward design, one that harmonises sustainability, community, and coastal heritage in one of the region’s most dynamic cities.

/// PROJECT AWARDS
DESIGN & BUILD PROJECT OF THE YEAR
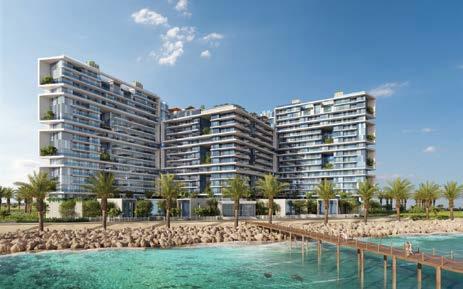
Moonstone Interiors by Missoni has been awarded Design & Build Project of the Year, celebrating its pioneering achievement as the first fashion-branded residences on Al Marjan Island, Ras Al Khaimah. This standout development merges Missoni’s iconic design language with high-end architectural execution, offering chalets, apartments, villas, and penthouses. Every detail from west-facing layouts maximising sunset views to single-loaded corridors enhancing privacy, was meticulously planned and flawlessly delivered. The project embodies a refined holiday lifestyle, complete with an infinity pool, state-of-the-art gym, and landscaped gardens. Moonstone sets a new regional standard for branded living, seamlessly integrating fashion, structure, and experience. Its success highlights the power of visionary design paired with precision-led construction in creating timeless, aspirational homes.
/ HIGHLY COMMENDED / GOLF GROOVE, TREASURES INTERNATIONAL
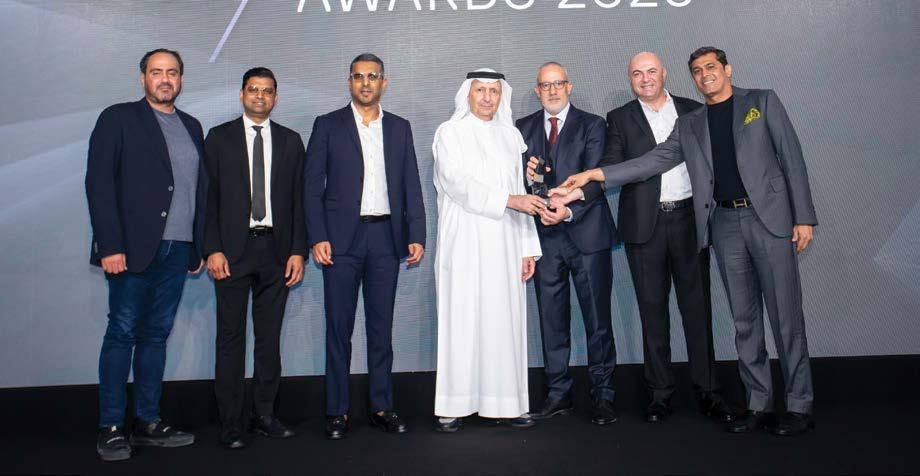

/// PROJECT AWARDS
EDUCATIONAL BUILDING OF THE YEAR
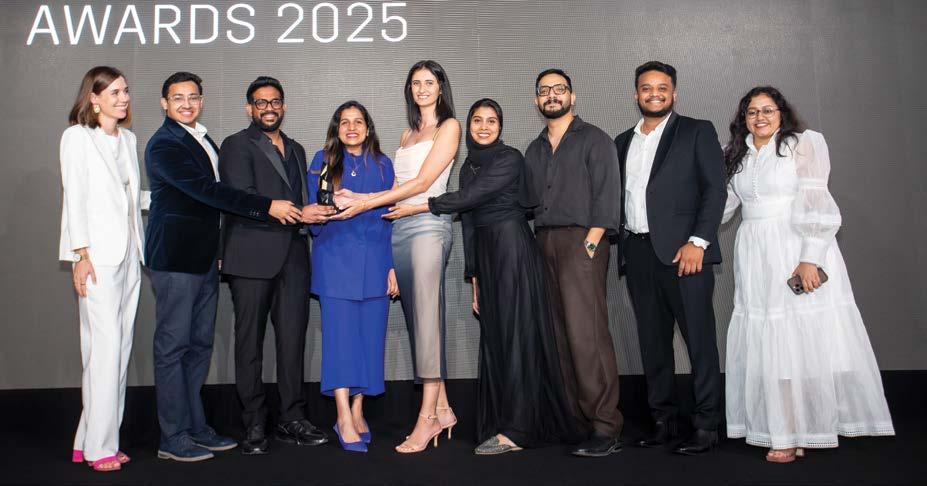
Rashid & Latifa School, designed by Kidzink Office of Design and Architecture, has been honoured as Educational Building of the Year, a testament to its innovation under pressure. Completed in just seven months, the school was conceived as a temporary campus but built with permanence in mind. Modular construction, flexible layouts, and a future-focused site strategy ensure the building can be reassembled or integrated into the permanent campus. Inspired by traditional Emirati architecture, its design features interconnected volumes beneath a unifying canopy, with courtyards and shaded zones that blur the boundary between indoor and outdoor learning. The result is a space that prioritises sustainability, dignity, and adaptability - proving that rapid delivery can still achieve timeless educational excellence.
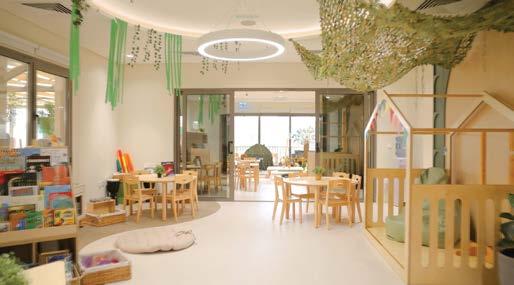

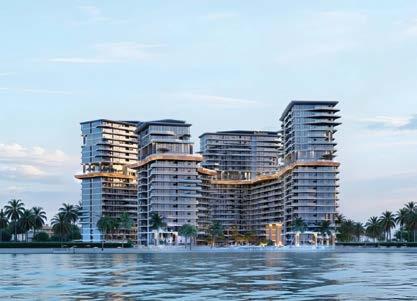
Costa Mare, by XYZ Designers, has been named Best Future Project, recognised for its visionary approach to coastal living on Al Marjan Island. Seamlessly blending biomorphic architecture with the island’s natural topography, Costa Mare offers panoramic sea views, direct sightlines to Ras Al Khaimah’s skyline and the upcoming Wynn Casino, and an immersive beachfront experience. The design prioritises indoor-outdoor harmony, pedestrian connectivity, and a car-free ground level, creating a tranquil, community-focused environment. Bridges link the architectural volumes, encouraging movement and interaction, while signature amenities and social spaces enrich daily life. More than a residence, Costa Mare is a lifestyle destination, celebrating landscape, architecture, and modernity in one cohesive vision of future-ready living.



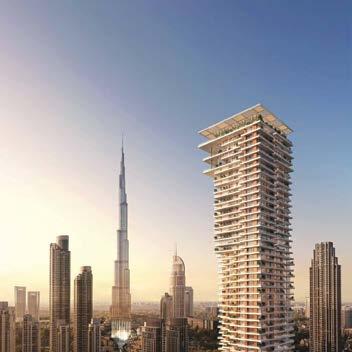
Solara Tower by Benjelloun & Partners Architecture has been honoured with the Innovation in Architecture Award, recognising its bold reimagining of urban living in the heart of Dubai. Rising along Burj Khalifa Boulevard, this 55-storey masterpiece fuses Zen philosophy with contemporary opulence, offering residents a tranquil sanctuary amid the city's vibrant energy. With 70% of its residences enjoying direct views of Burj Khalifa, the design flips convention by ascending from compact units to expansive sky homes, an architectural narrative of growth and flow. Natural textures, minimalist palettes, and thoughtful spatial planning invite calm, while seamless integration with surrounding landmarks connects residents to both nature and skyline. Solara Tower redefines luxury as soulful, tactile, and profoundly human.
AWARDS 2025

/// PROJECT AWARDS
Sobha One has been awarded Landscape Project of the Year, recognised for its transformative approach to integrating nature with residential architecture. More than a backdrop, the landscape design serves as the emotional and ecological backbone of the development. At the heart of the project is a 330-metre-wide amenities podium, shaped into a series of immersive courtyards, each offering distinct
sensory experiences, from tranquil gardens and active fitness zones to vibrant family spaces. This layered, human-centric design encourages wellness, community interaction, and sustainability. By positioning landscape as a central element rather than a supporting one, Sobha One redefines urban living - creating not just a place to reside, but a vibrant environment where residents are invited to connect, breathe, and thrive.
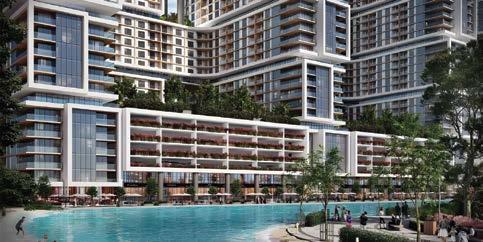
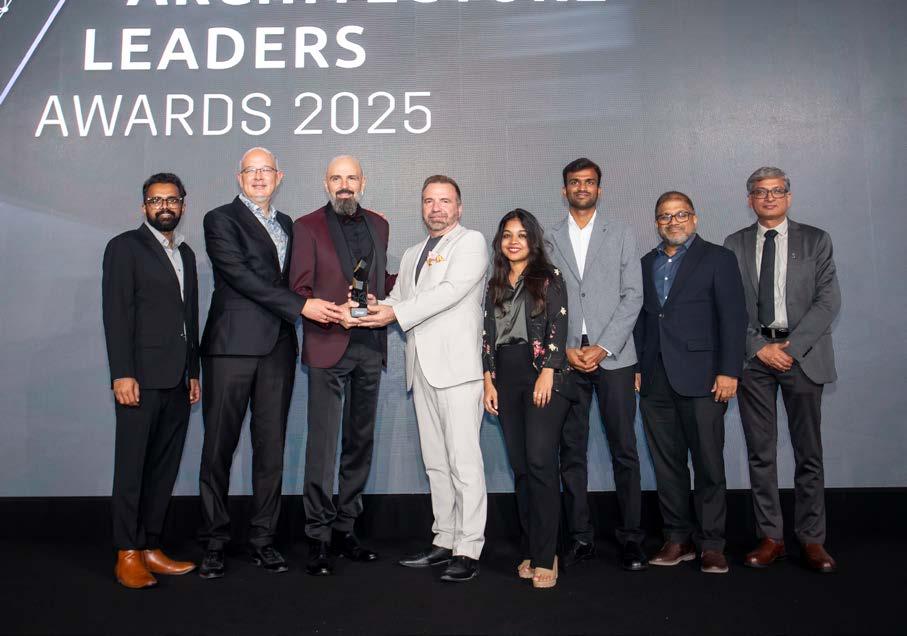

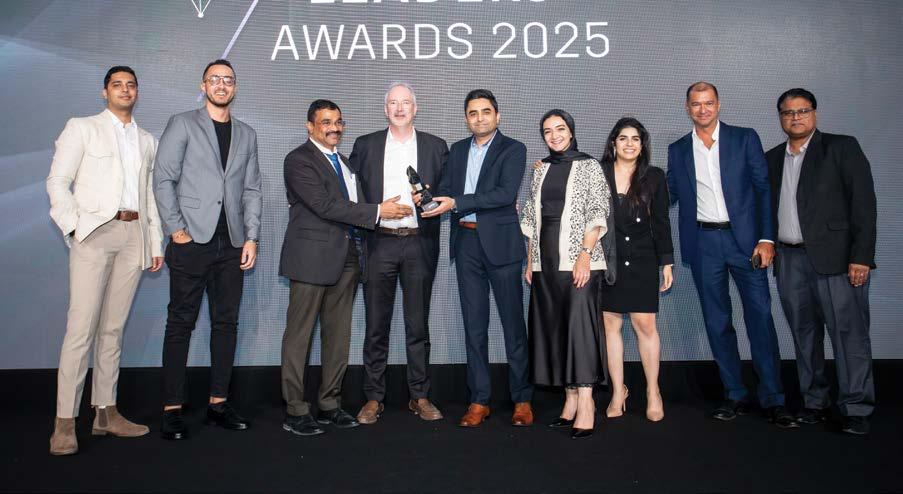
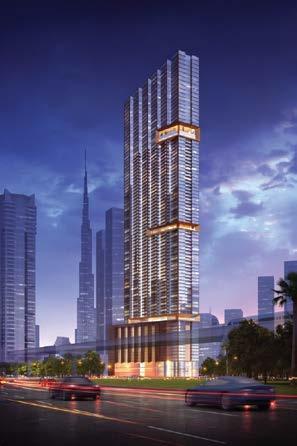
RP ONE Tower has been awarded Best High-Rise Project of the Year, a testament to its visionary role in redefining vertical urban living.
Rising 500 metres over 105 floors, this super-tall tower is more than architecture, it’s an intelligent vertical city. Featuring 1,000 double-height duplex apartments, the development is crowned by the world’s tallest infinity pool and a sky-level jogging track.
Integrated with AI-driven design, RP ONE optimises façade performance, sustainability, and spatial planning to meet Dubai’s climate challenges.
Eight expansive amenity levels create a vibrant vertical village, blending wellness, community, and leisure.
RP ONE doesn’t just reach for the sky—it reshapes it, merging smart technologies with architectural ambition to create a new benchmark in high-rise living.
AWARDS 2025

PROJECT OF THE YEAR
Treasures International was honoured with the Luxury Project of the Year award for its exceptional work on Marsa Al Arab, a 1,200 sqm masterpiece that exemplifies elegance, sophistication, and craftsmanship. With a comprehensive scope that included interior design, turnkey fit-out, and bespoke furniture manufacturing, the project stands as a benchmark in high-end hospitality interiors. Every element was thoughtfully curated and meticulously executed, combining timeless design sensibilities with modern luxury. From custom-made furnishings to tailored spatial solutions, Treasures International delivered a cohesive and opulent environment that reflects the brand's reputation for excellence and attention to detail.
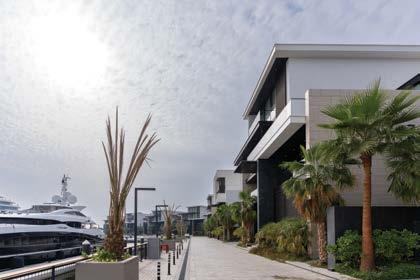
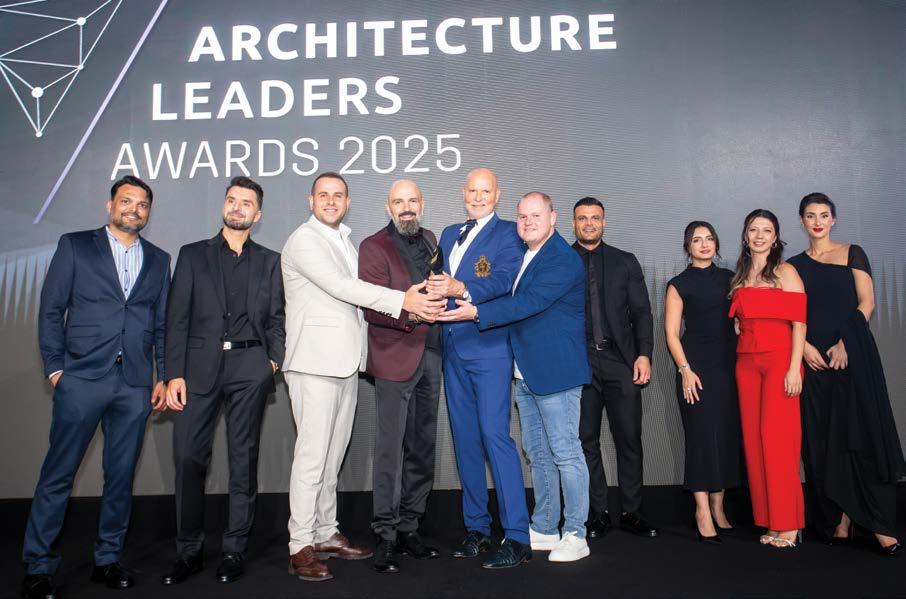

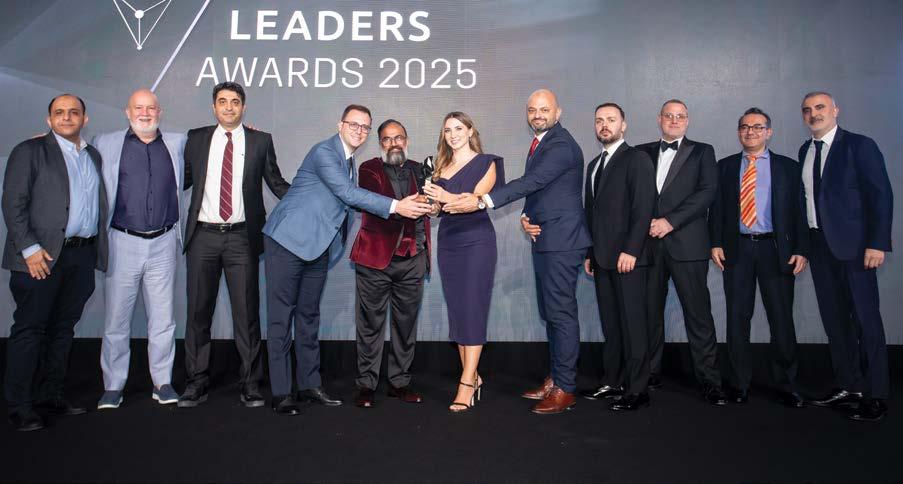
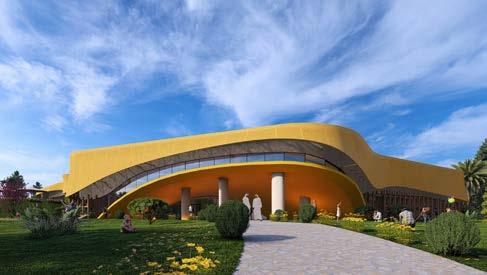
The Discovery Center, designed by ATI, has been awarded Adaptive Reuse Project of the Year for its visionary transformation of an existing site into a vibrant hub for early childhood learning. Thoughtfully redeveloped to meet the needs of today’s digital generation, the centre blends interactive technology with tactile experiences, supporting cognitive and sensory development through play-based learning. Featuring agespecific galleries, indoor-outdoor play zones, and inclusive family amenities, the design encourages children and adults to explore, learn, and engage together. Even the façade becomes part of the experience, with integrated play elements that extend learning beyond the interior. The result is a holistic, future-ready space that redefines how architecture can nurture discovery, creativity, and connection across generations.

/// PROJECT AWARDS
GAIA, by Valcarce Architects, has been honoured as Sustainable Project of the Year, a recognition of its groundbreaking integration of environmental responsibility, design integrity, and architectural beauty. More than a prefabricated luxury habitat, GAIA is a philosophy rooted in circular design, lowimpact construction, and off-grid adaptability. Inspired by nature and driven by purpose, its flowing,
organic forms are not only visually striking but enhance natural ventilation, thermal comfort, and aerodynamics. Built using plug-andplay prefabrication, GAIA requires no permanent foundations and is ideal for sensitive ecosystems. With solar integration, composting systems, and renewable materials, GAIA embraces true sustainability - not as a trend, but as a way of life. It is a bold, poetic response to climate-conscious living, offering both soul and solution.
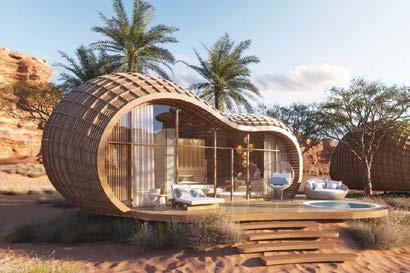
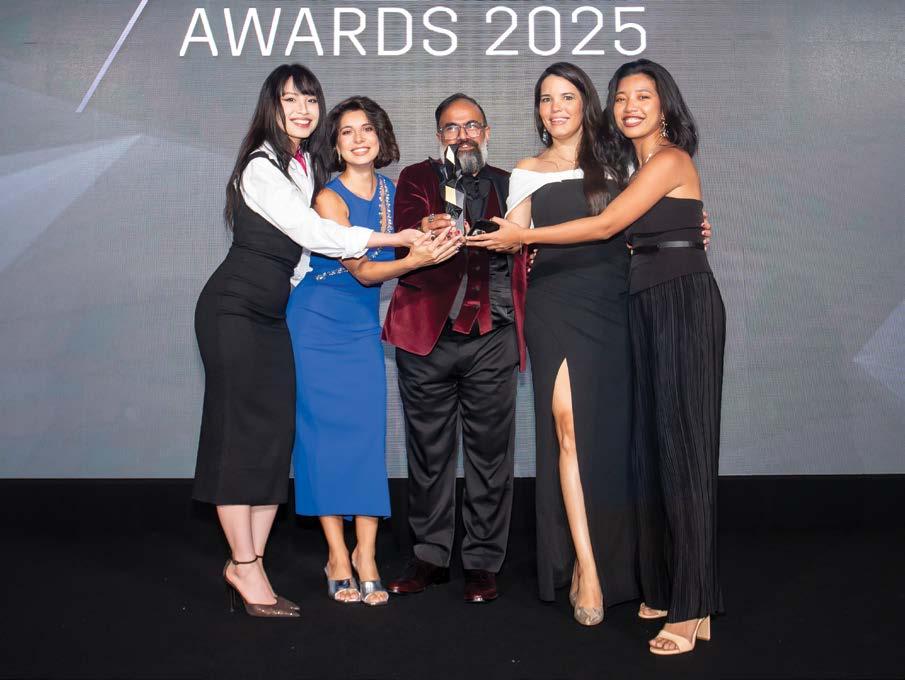

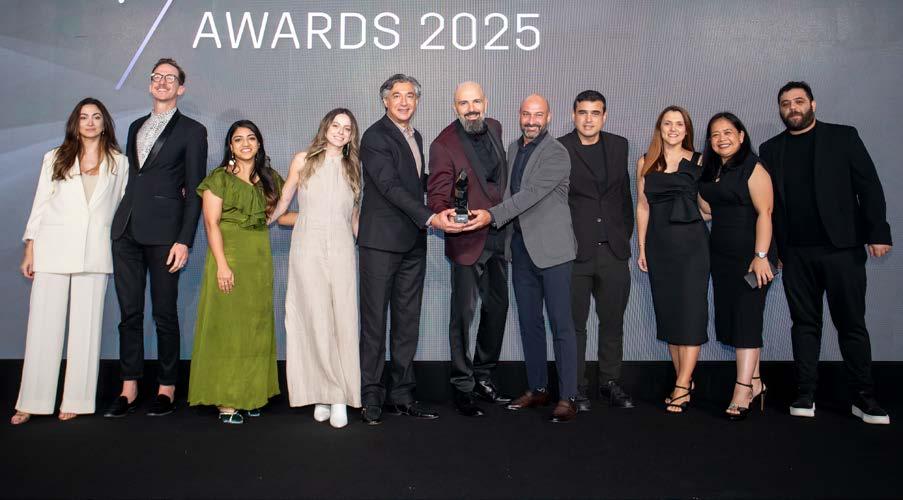
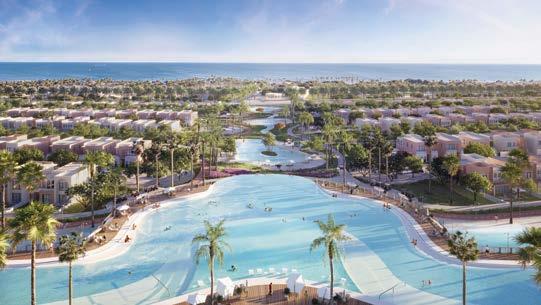
Ogami has been awarded Masterplan of the Year for its visionary design rooted in human experience, seamless connectivity, and natural integration. Set against the Mediterranean backdrop, the masterplan blends expansive lagoons, linear parks, and lush promenades to create a lifestyle defined by tranquillity, activity, and belonging. With over 82,000m² of swimmable lagoons and a network of immersive community hubs, 440 Acres is designed to foster social cohesion, wellness, and play across generations. The project’s spatial narrative, a State of Optimal Flow, embodies Sodic’s commitment to meaningful placemaking, where design, nature, and daily life converge effortlessly. This is not just a place to live—it’s a coastal ecosystem where community and nature flow as one.
AWARDS 2025
/// PROJECT AWARDS
LIGHTING PROJECT OF THE YEAR
Villa 54 by DMDC has been awarded Lighting Project of the Year for its masterful integration of light as a designdefining element. With a built-up area of 7,205 sqft, the villa's clean, contemporary interiors are brought to life through a layered lighting scheme that balances functionality, ambience, and precision. From the spa-inspired master suite to the entertainment zones and gourmet kitchen, lighting enhances every

space with thoughtful articulation and elegance. Seamlessly extending to the outdoor pool, pergola, and alfresco kitchen, the lighting design ensures safety, sophistication, and warmth. Natural light is maximised with Gutmann sliding systems, while artificial lighting subtly elevates the architectural and material finishes.
Villa 54 exemplifies how light can shape luxury, comfort, and liveability in equal measure.
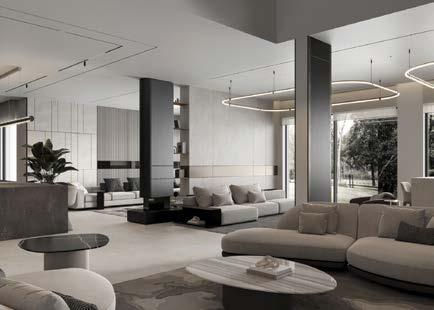
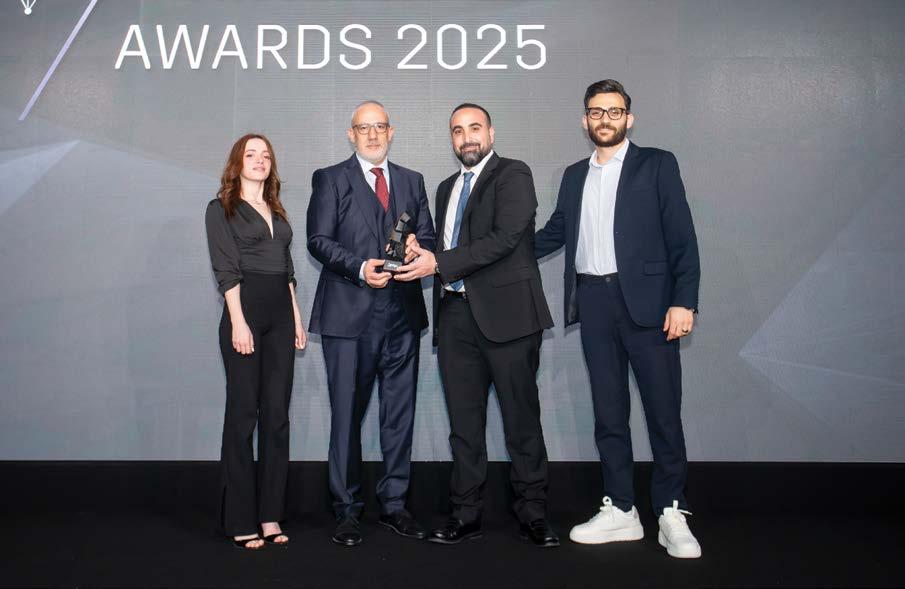


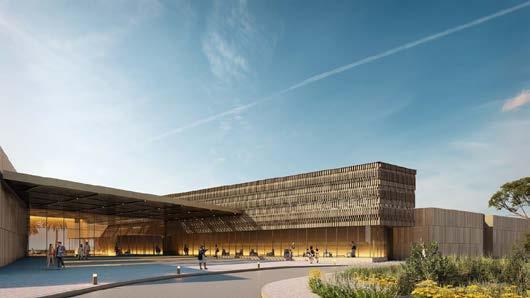
Winner of Human-Centric Project of the Year, the Al Falah Youth Center by ATI exemplifies how architecture can nurture both individual growth and community cohesion. Designed by ATI, this multi-functional hub blends cultural identity with contemporary design, creating a vibrant space for learning, sport, and social interaction. From modern classrooms and breakout spaces to a VIP-equipped auditorium and dual indoor futsal courts, the centre offers dynamic facilities that support holistic development. Its architectural language, rooted in Al Sadu patterns, travertine textures, and golden metallic tones, reflects a respect for tradition while embracing modernity and openness. Semi-open transition zones and inclusive master planning foster a sense of belonging, accessibility, and connection, positioning the Youth Center as a beacon for the next generation in Sharjah.
AWARDS 2025

/// PROJECT AWARDS
HOSPITALITY PROJECT OF THE YEAR
Bold, immersive, and unapologetically vibrant, the Jungle Oasis of Vibrant Luxury redefines the hospitality experience for a new generation of travellers. Winner of Hospitality Project of the Year, the hotel is a sensory escape, fusing rich rain forest hues, deep greens, fiery reds, and earthy golds, with contemporary design flair. Targeted at a youthful, experience-driven demographic
yet adaptable for families, the property evokes an exotic yet luxurious atmosphere across every space. From whimsical animal motifs to playful gorilla sculptures that double as art and guardians, the design narrative is bold and cohesive. Every corner - from lobby to rooftop is a curated jungle of colour, storytelling, and style, offering guests not just a stay, but a journey into the heart of vibrant escapism.
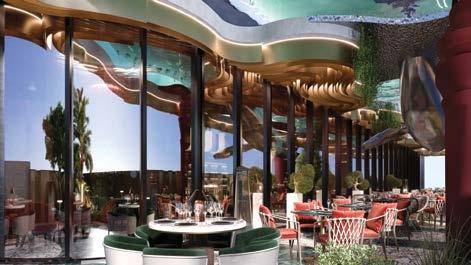
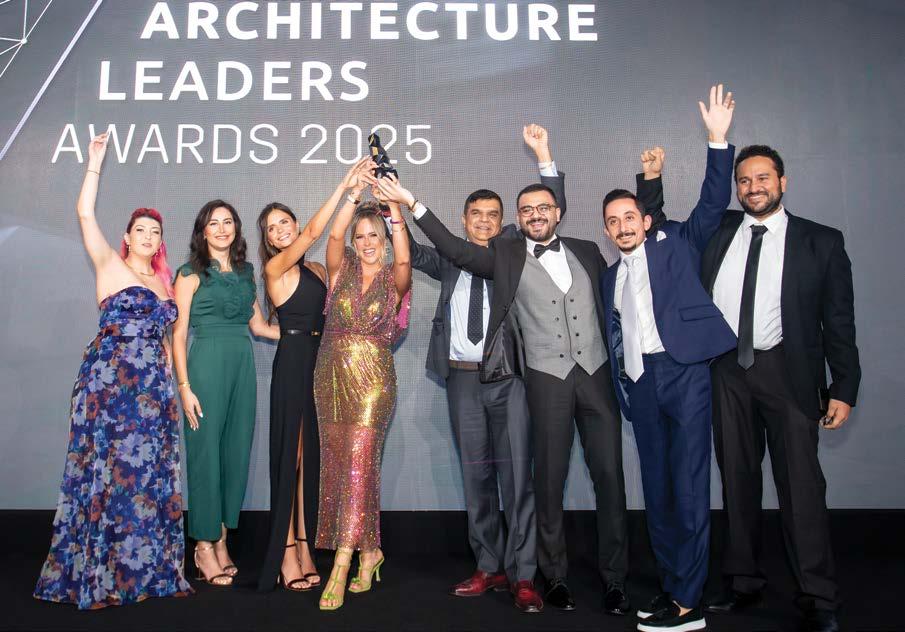

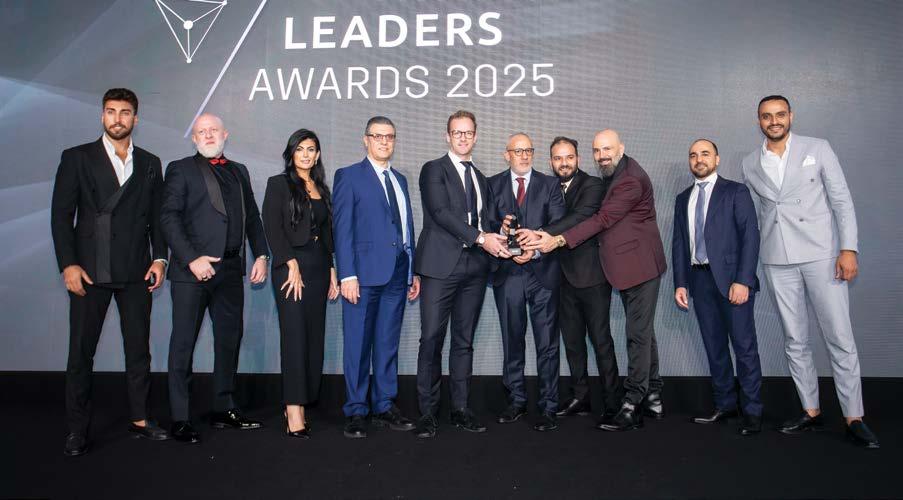
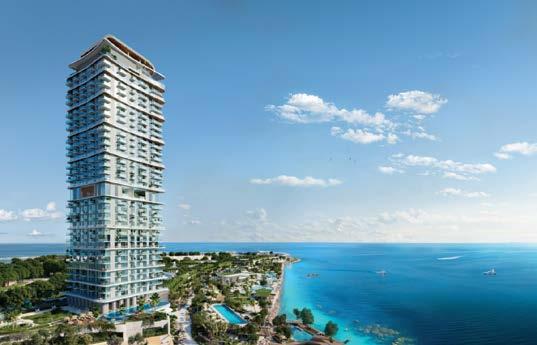
Sensia stands as a visionary waterfront landmark that masterfully blends serene sophistication with urban vibrancy. Rising 35 storeys above the bay, this award-winning development captures panoramic vistas stretching from Dubai Marina to the open sea, redefining luxury coastal living. Designed as a sanctuary of calm, Sensia weaves nature into every aspect, from terrace gardens and lush landscaping to expansive balconies that invite natural light and breezes. Offering a curated selection of 1- to 3-bedroom apartments, signature residences, and an exclusive penthouse, the project fosters a lifestyle of wellbeing, connection, and understated elegance. With its harmonious interplay of nature, architecture, and location, Sensia has rightfully earned its place as the Iconic Waterfront Project of the Year.
AWARDS 2025

/// PROJECT AWARDS
BEST
Lane 88, awarded Best Recreational Project of the Year, redefines the recreational experience through a dynamic blend of sculptural design, immersive zoning, and social energy. Designed by RAW Interior Design, the project celebrates the ritual of bowling while offering a curated journey across arcade zones, basketball courts, virtual football, and café lounges—all seamlessly woven into a fluid, multi-activity playground.
Inspired by the form of a hand cupping a ball, Lane 88’s signature curved metal panels create a cohesive architectural language, while warm timber flooring, textured micro-concrete, and bold red accents elevate the spatial rhythm. Laser partitions, digital graffiti, and ambient lighting infuse culture and motion, delivering an atmosphere that is bold, energetic, and interactive. Lane 88 is a bold statement in modern entertainment design.
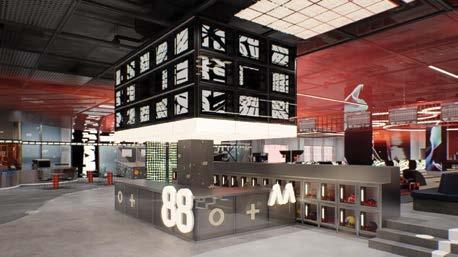


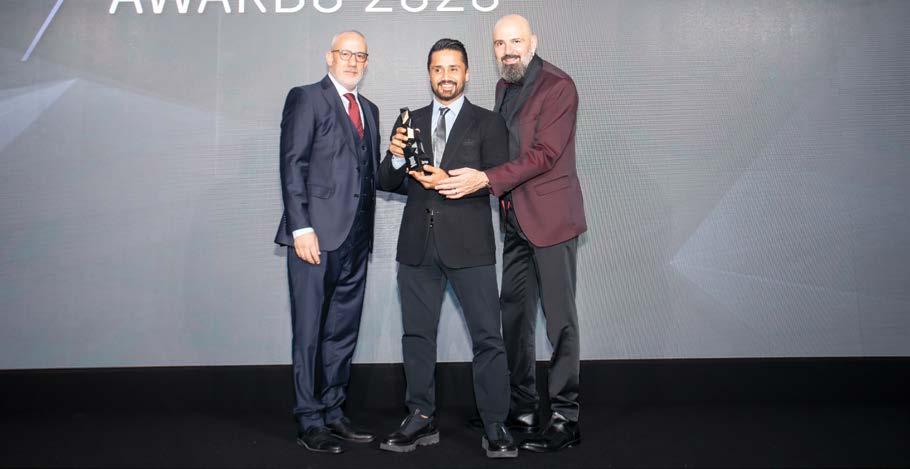
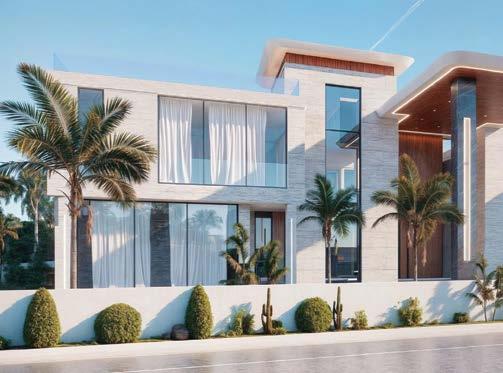
The coveted title of Villa Project of the Year was awarded to the exquisite Mansion in District One, Mohammed Bin Rashid City, a project that exemplifies refined luxury and architectural elegance. Designed by the renowned firm Mouhajer Design, the villa combines timeless sophistication with contemporary comfort. With its meticulous detailing, harmonious spatial flow, and opulent interiors, the residence sets a new benchmark for high-end living in Dubai’s most prestigious address. The project stood out for its seamless blend of aesthetics, functionality, and lifestyle innovation—making it a true standout in a competitive category of exceptional villa developments.
AWARDS 2025

/// INDIVIDUAL AWARDS
PROJECT MANAGER OF THE YEAR
Sarah Elnafie from CRD was named Project Manager of the Year for her exceptional leadership, empathy-driven approach, and deep commitment to purposeful urban design. A Sudanese professional raised in Oman and shaped by over a decade in the UAE, Sarah brings a multicultural lens to every project she leads. Her passion for planning was born not from blueprints, but from the rhythm
of spaces and human stories. As a leader, she sees people before roles, fosters trust, and builds teams where every voice matters—from interns to seniors. Whether she’s managing complex masterplans or juggling life as a mother of three, Sarah leads with integrity, compassion, and resilience. Her work culture is rooted in kindness, respect, and a belief that great cities begin with people—and so does every great team.
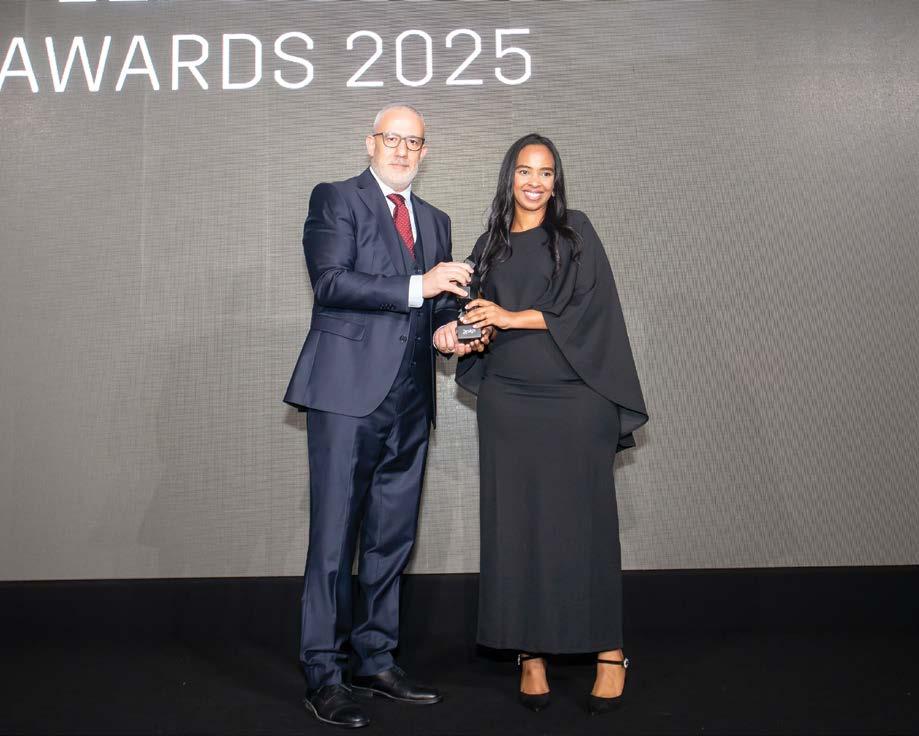
/// INDIVIDUAL AWARDS

John Gillen was awarded Mentor of the Year for his extraordinary 33-year contribution to the field of architecture.
As Executive Director at Aedas, he has been instrumental in shaping landmark projects across the Middle East.
His portfolio spans hospitality, masterplanning, commercial, and residential sectors. Beyond his technical expertise and leadership, John is known for nurturing the next generation of architects.
He leads with empathy, encourages collaboration, and fosters an environment of growth and innovation.
His legacy is defined not just by the projects he’s delivered—but by the people he’s inspired along the way.
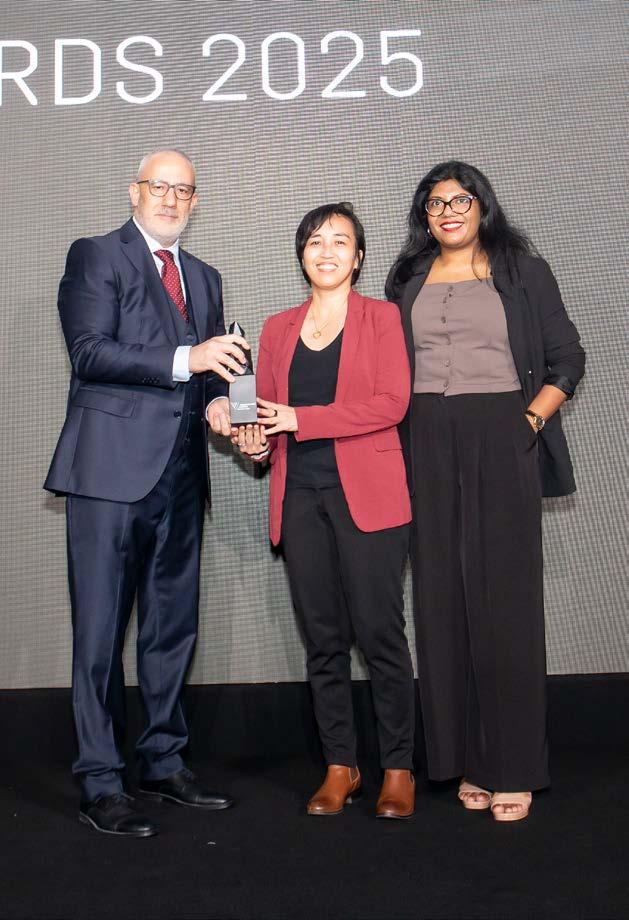
AWARDS 2025

/// INDIVIDUAL AWARDS
LANDSCAPE ARCHITECT OF THE YEAR
With over 25 years of international experience, Stefan leads landscape architecture and has delivered a wide range of projects, from waterfront masterplans and resorts to government campuses and ecological rehabilitation. His human-centred design approach balances environmental preservation with cultural and contextual relevance. Stefan’s leadership has
shaped impactful landscapes across the UAE, Oman, Pakistan, South Africa, Kenya, and Nigeria. A skilled business developer and relationship builder, he excels at securing projects and fostering collaboration. As a motivational leader and mentor, he is passionate about guiding emerging talent and creating meaningful outdoor spaces that connect people with place and nature.
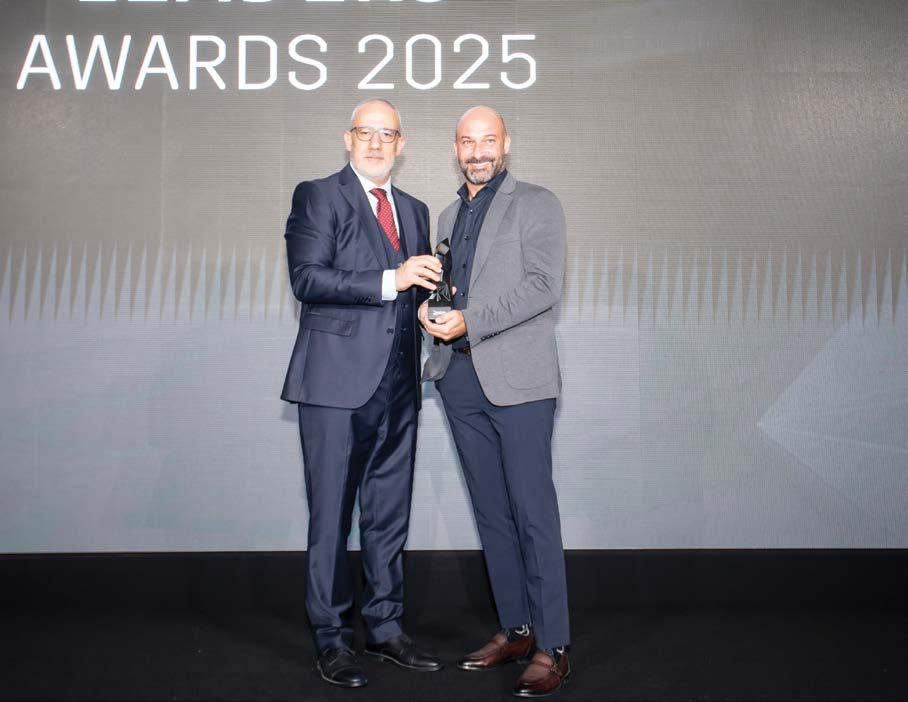
Simon Amine, Architect and Computational Designer at KEO International Consultants, has been named Emerging Architect of the Year for his innovative approach that fuses conceptual depth with cutting-edge technology. His mastery of AI-driven workflows and computational design tools consistently pushes creative boundaries while aligning with sustainable principles. Simon’s impact goes beyond individual projectshe is instrumental in shaping the studio’s strategic direction, driving digital transformation, and enhancing its presence in the industry. His work reflects a deep commitment to future-forward architecture, integrating advanced technologies to solve complex design challenges. As both a creative thinker and technical leader, Simon represents the next generation of architects redefining the discipline through innovation, rigour, and purpose.
/ HIGHLY COMMENDED / RANIA MOHAMED , CRD


AWARDS 2025

/// INDIVIDUAL AWARDS
WOMAN ICON OF THE YEAR
Kristina was named the Woman Icon of the Year. She is the founder and driving force behind B8 Architecture, transforming it from a boutique studio in Spain (2015) into a globally recognised luxury residential brand with offices in Dubai, Marbella, Madrid, and beyond. Since expanding to Dubai in 2018, she has combined architectural vision with operational excellence to lead B8’s remarkable growth—from a 7-person team and AED 0.8M in revenue (2020) to over 60 professionals and AED 16M turnover by 2023. Kristina’s leadership is defined by her passion for culturally resonant, technically refined design that brings ambitious visions to life. Her work spans four continents, setting new standards in luxury living and earning accolades for delivering architecture that is both innovative and deeply human-centred.
/ HIGHLY COMMENDED / LAURA HUGHES
KIDZINK OFFICE OF DESIGN AND ARCHITECTURE
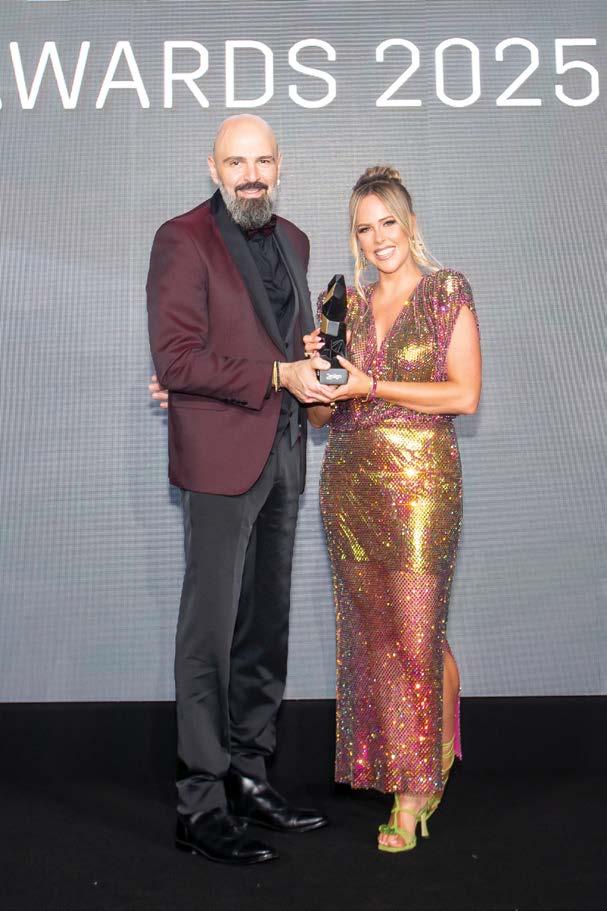

Alina Valcarce was declared a GameChanger in Architecture. She is the founder and Design Director of Valcarce Architects Dubai-based firm acclaimed across the Middle East for its creativity, sustainability, and visionary approach. Born in Cuba and raised in Spain, Alina’s extensive international experience spans the UK, China, India, Vietnam, the UAE, and Saudi Arabia, enriching her work with a rare
global perspective. Since founding the practice, she has led its rapid expansion, delivering standout projects and managing an ambitious pipeline of developments, earning the trust of major regional developers. Central to Alina’s design philosophy is the belief that architecture should foster a dialogue between nature and human life, seamlessly blending organic forms, natural materials, and cultural depth to create meaningful, sustainable spaces.

AWARDS 2025

/// INDIVIDUAL AWARDS
ARCHITECT OF THE YEAR
Gebran, Director of Architecture and Design and recent Architect of the Year, expertly blends creativity with functionality to craft impactful spaces that redefine luxury, cultural identity, and sustainability. Her portfolio includes landmark projects such as the Bassam Freiha Art Foundation - a sustainable museum featuring large glass panels, modern cladding, and natural travertine stone, embodying elegance
/ HIGHLY COMMENDED / EDWARD MCINTOSH ATKINSRÉALIS
and innovation. Gebran’s design philosophy harmonises cutting-edge technology with cultural authenticity, ensuring every project resonates with its environment. As the UAE’s architectural scene advances toward sustainability and smart technology, she remains at the forefront, leveraging AI and advanced visualisation tools. Gebran is dedicated to creating a lasting legacy of thoughtful, innovative spaces that enrich the UAE’s built environment.
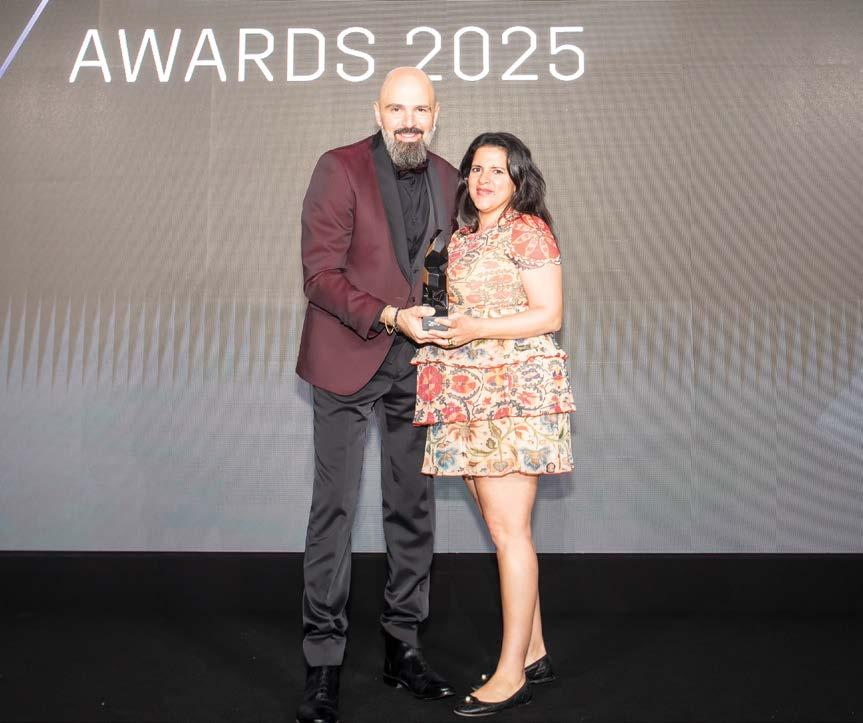

Honoured as CEO of the Year, James is a pioneering leader with over 40 years of cross-continental architectural experience. As CEO of PNC Architects, he has transformed the firm from a niche studio into a multidisciplinary powerhouse with over 500 professionals worldwide. Renowned for compassionate mentorship, strategic vision, and
digital empowerment, James led a comprehensive digital transformation that positioned PNC Architects as a future-ready organisation. Under his guidance, the firm has received numerous accolades, reflecting its commitment to ethical, sustainable, and human-centric design. More than a CEO, James is an institution-builder and mentor, shaping an ecosystem that inspires, uplifts, and transforms the global architectural industry.

AWARDS 2025

/// INDIVIDUAL AWARDS
LIFETIME ACHIEVEMENT AWARD
Chaouki Gebran, recipient of the prestigious Lifetime Achievement Award, is a distinguished Lebanese architect and founder of Architectural Design & Decoration (ADD) Consultants, a leading multidisciplinary architectural and engineering firm based in Abu Dhabi. He has guided ADD to deliver over 3,000 projects across the UAE and Africa, spanning residential, commercial, and industrial sectors. Chaouki’s visionary leadership blends modernism with local design traditions, fostering a culture of excellence and innovation within the firm. His profound impact on the UAE’s architectural landscape has made him a pioneering figure, with a legacy reflected in a diverse portfolio that includes private villas, schools, hospitals, and factories.
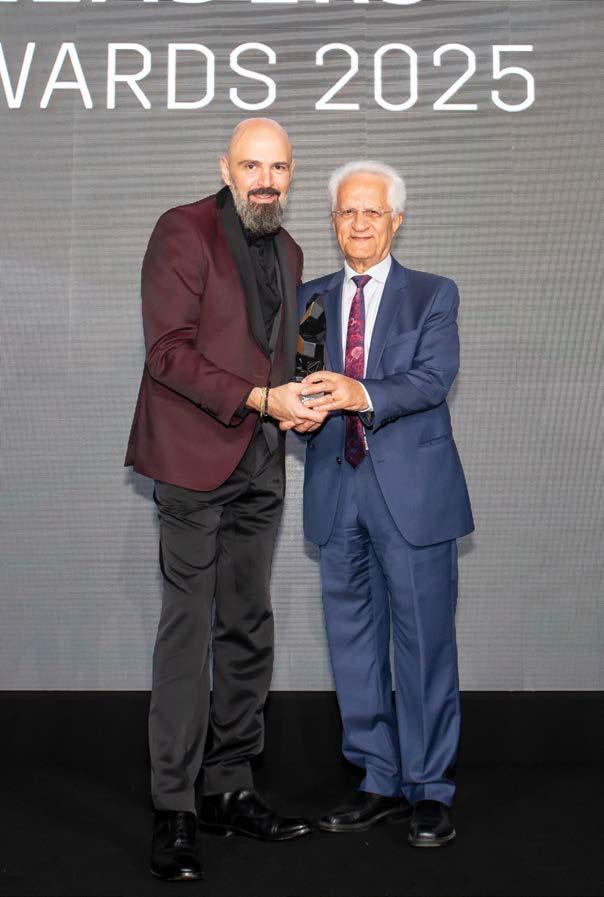


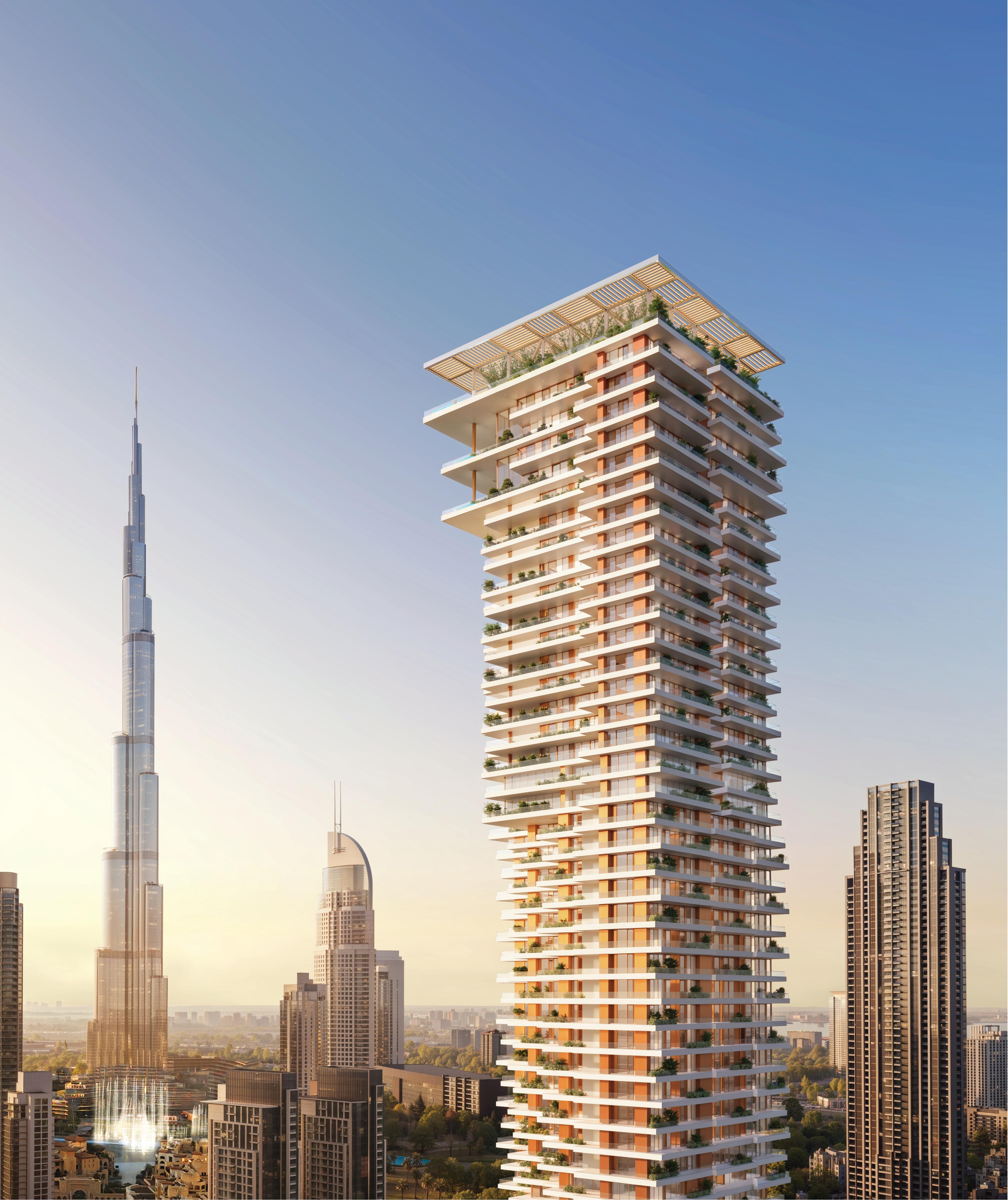

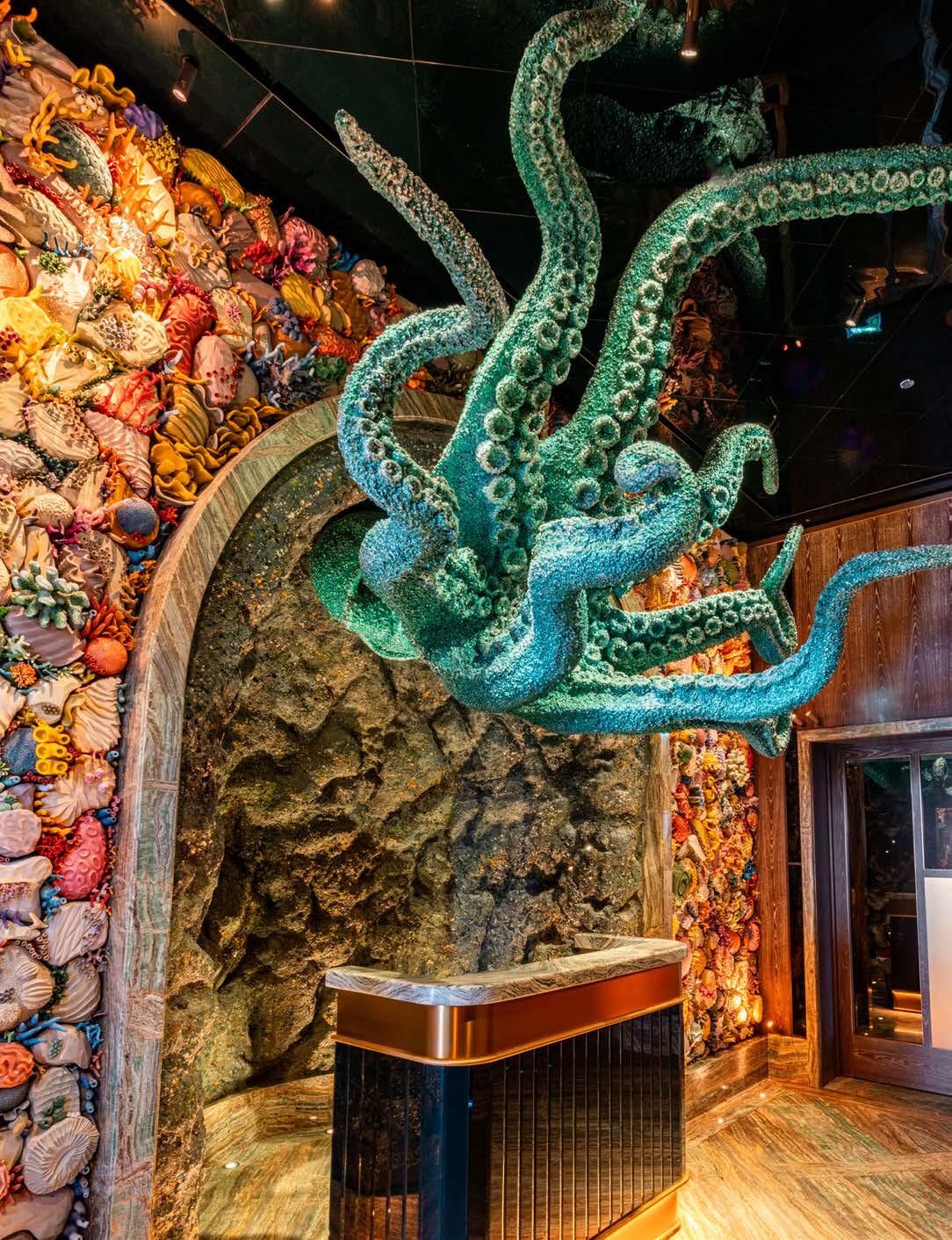
FROM CAPRICE TO SOHO HOUSE AND NOW SEXY FISH DUBAI,
, MANAGING DIRECTOR OF SEXY FISH GLOBAL AND SEKUSHI, REVEALS HOW INSTINCT, STORYTELLING, AND AN UNWAVERING RESPECT FOR GUESTS SHAPE HIS MULTI-SENSORY, HIGHIMPACT APPROACH TO HOSPITALITY ACROSS CONTINENTS.
From Caprice Holdings to Soho House and back — how has your leadership philosophy evolved through these milestones in your career?
Every chapter has sharpened my instincts and broadened my perspective. Caprice taught me elegance and precision. Soho House taught me soul and storytelling. Coming back, I’ve fused those worlds — blending operational discipline with cultural intuition. My leadership now is less about command and more about curation — of talent, of energy, of experience.
You’ve shaped some of the most iconic hospitality brands in the UK. What personal values guide you when building or expanding a brand globally? Curiosity, clarity, and a deep respect for the guest. You have to listen more than you speak when stepping into a new market. But above all, it’s about integrity. A brand isn’t a logo — it’s a lived experience. And that experience should feel like a promise kept, wherever you are in the world.
Sexy Fish has now made a dramatic entrance into Dubai. What were the key elements you focused on when adapting the brand for this new market?
Dubai doesn’t ask for subtlety — it demands spectacle. But it also rewards substance. For us, the focus was staying true to the DNA: bold design, exceptional cuisine, and electric energy, while weaving in local nuance. We
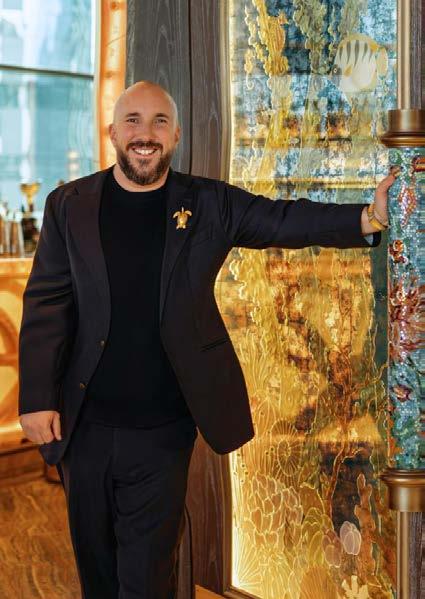
wanted to seduce the senses, not shout for attention. That means working with regional tastemakers, understanding cultural rhythms, and creating a space that feels at once international and undeniably of-the-moment in Dubai.
How do you maintain consistency across locations — from Mayfair to Manchester, Miami to Dubai — while still allowing each venue to reflect its local culture?
Consistency is not about copy-paste. It’s about carrying the essence. The characters may change, but the story remains unmistakably Sexy Fish. We work with different creative minds in each city, but there’s always a central
FOR US, THE FOCUS WAS STAYING TRUE TO THE DNA: BOLD DESIGN, EXCEPTIONAL CUISINE, AND ELECTRIC ENERGY, WHILE WEAVING IN LOCAL NUANCE. WE WANTED TO SEDUCE THE SENSES, NOT SHOUT FOR ATTENTION.
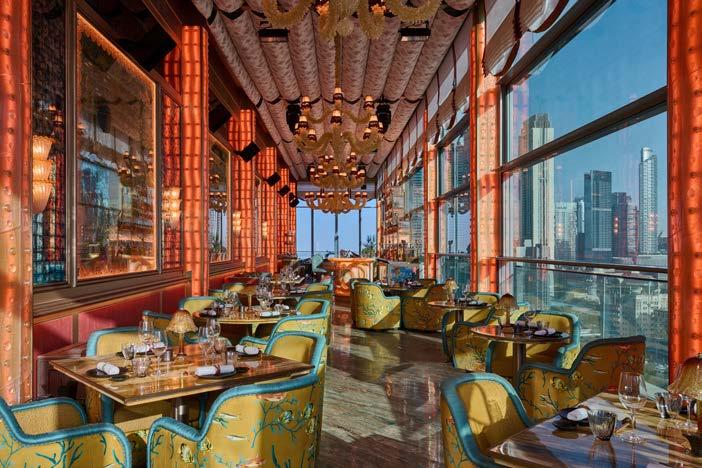
narrative — bold colour, fluid design, surrealist fantasy, impeccable service. And, crucially, we empower local teams to interpret that in a way that feels relevant to their audience.
Sexy Fish is known not only for its cuisine but for its immersive design and theatrical flair. How do you approach curating a multi-sensory dining experience?
We don’t serve meals — we stage performances. Every detail, from the lighting choreography to the scent in the air, is deliberately layered. We collaborate with the world’s best — be it Martin Brudnizki’s interiors, bespoke uniforms for our daily runways, or curated playlists that evolve through the night. It’s about creating a dreamworld people want to disappear into — and stay.
What role do innovation and technology play in enhancing the Sexy Fish guest journey today, especially in a digitally forward city like Dubai?
Technology is our silent stagehand. Guests shouldn’t see it — they should feel it. From dynamic reservations and VIP data profiles to behind-the-scenes operational systems that keep service seamless, innovation allows us to focus on what matters most: human connection. In Dubai, expectations are high, and rightly so. We meet them with elegance and efficiency.
You’ve been praised for blending operational excellence with elevated guest experiences. What’s your approach to instilling this culture across teams? It starts with obsession — attention to detail, an almost fanatical respect for the
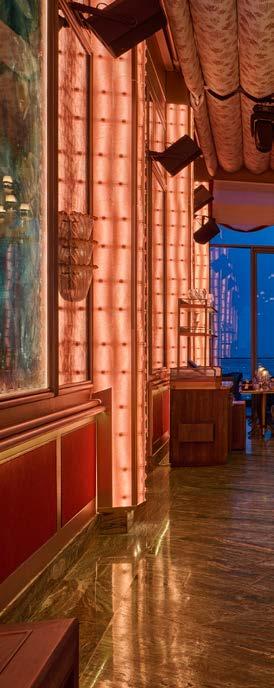
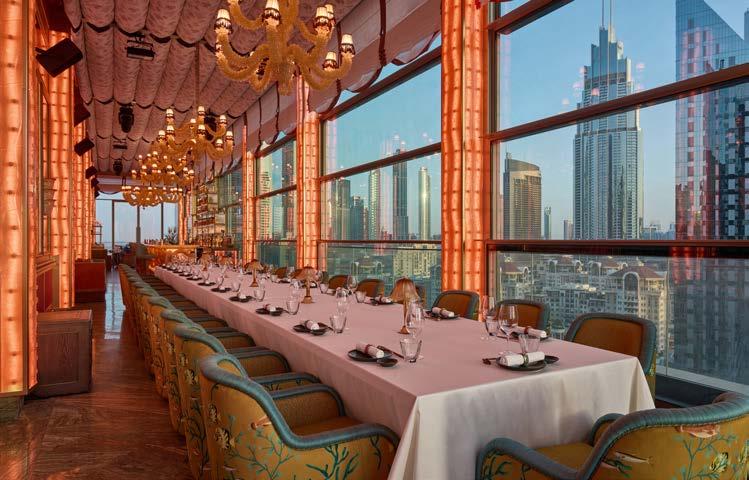
guest. We don’t teach people to smile; we hire people who love making others feel seen. Then we support them with robust systems, clear standards, and continuous training. Culture isn't written in handbooks — it’s felt on the floor, every night.
In a world increasingly driven by trends and social media moments, how do you ensure that authenticity remains at the heart of hospitality? Trends are noise. Authenticity is resonance. We don’t chase moments — we create them. Sexy Fish is built
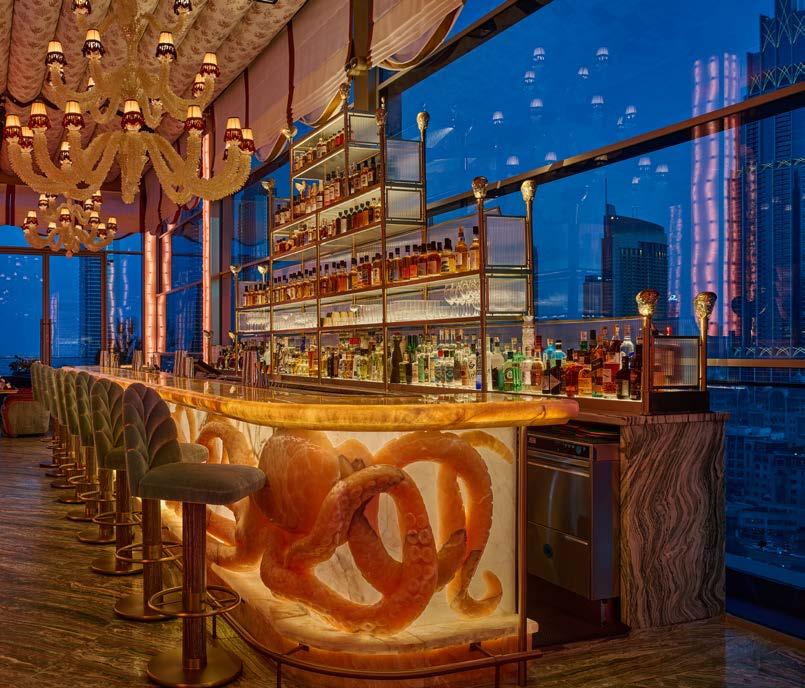
on a clear point of view and a refusal to dilute. If it doesn’t feel honest, it doesn’t go on the menu, the wall, or the table. Guests can feel the difference. They don’t come for a hashtag — they come for a feeling.
What excites you most about launching in Dubai’s competitive dining landscape, and how do you see Sexy Fish contributing to the city’s culinary future?
Dubai is a city of extremes — in the best way. The appetite here is global, the expectations stratospheric. That excites us. We’re not here to blend in — we’re here to raise the temperature. Sexy Fish brings something different: a total immersion, a little provocation, and a commitment to excellence that will challenge and inspire.
What’s next for Sexy Fish and Sekushi? Are there new cities or innovations on the horizon that you can share with us? Let’s just say, we’re far from finished. Sekushi is simmering beautifully, with new layers of experience to unveil. And Sexy Fish has its eyes on a few new cities that are hungry for something extraordinary. No spoilers — but expect new shores, bold moves, and a few delicious surprises.
PAUL LUDLAM, Head of Fit Out – Project & Development Services
UAE at JLL, explains how involving cost managers from day one can prevent budget overruns, streamline decisions, and deliver office spaces that align with business goals and evolving work models.
Why engaging cost managers from the outset can save time and money while minimising potential challenges
In the complex world of commercial real estate, office fit-outs represent a significant investment for businesses. Whether relocating to a new space or renovating an existing one, the costs associated with creating an ideal work environment can be substantial.
However, many organisations overlook the critical need for early engagement with cost managers in this process. This oversight often leads to budget overruns, delays, and spaces that fail to meet expectations. By bringing cost management expertise into the equation from the outset, companies can navigate the fit-out journey more effectively, ensuring better outcomes and maximising return on investment.
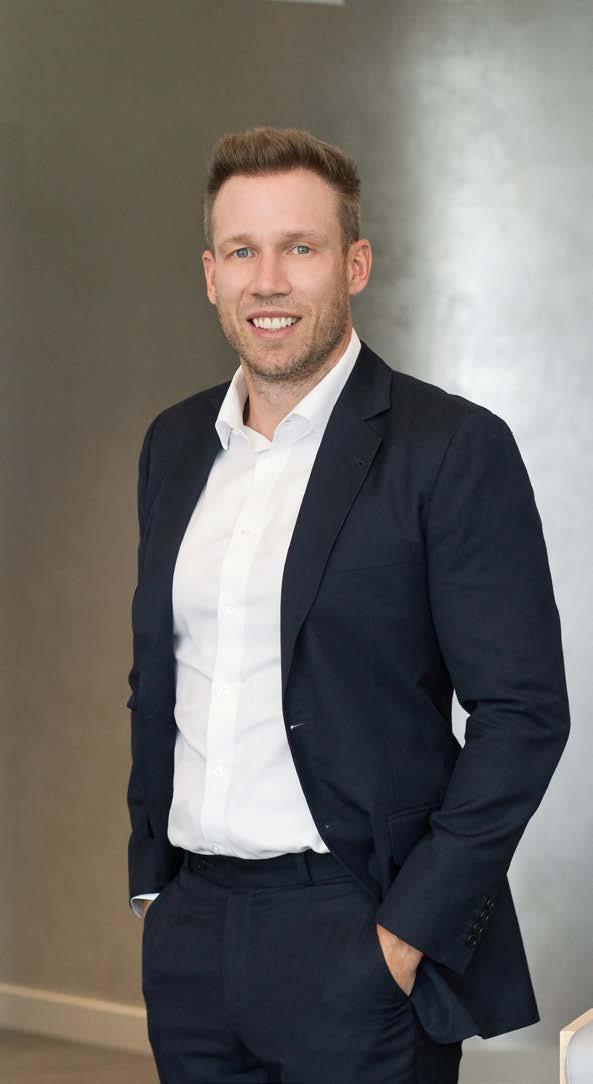
Setting an accurate budget for an office fit-out is far from straightforward. Numerous factors influence the final cost, making it challenging for businesses to estimate costs without specialised knowledge. These factors include:
Location decision: The choice between refitting an existing space or relocating to a new one can significantly impact costs. While staying put might seem more economical, potential disruptions and complexities of in-situ refits can offset initial savings.
Quality and style: The desired quality and style of the fit-out can cause costs to vary dramatically, even within the same city. For example, according to JLL’s Office Fitout-Guide, in Dubai in 2025, a base standard progressive fit-out averaged AED9,285 per square meter, while high-quality traditional projects reached AED12,505 per square meter.
Layout preferences: The trend towards more open, progressive layouts can lead to cost savings, with such designs costing an average of 10% less than traditional enclosed office layouts across the UAE.
Sustainability and ESG goals: The increasing focus on sustainability and net-zero offices can contribute to increase in fit-out costs
Hybrid work considerations:
The need to create spaces that support collaboration, and focused work is driving demand for highquality, tech-enabled office spaces, which is impacting overall costs. Given these variables, budgeting for an office fit-out clearly requires more than a cursory estimate or reliance on general industry guidelines.
pitfalls of premature budgeting
One common mistake organisations make is setting fit-out budgets too early in the process, often before defining their workplace strategy or identifying the location to be fitted out. This premature budgeting can result in financial allocations that fail to meet the company's business needs and expectations. A more effective approach involves clearly defining the desired workplace strategy and quality of fit-out and then applying these parameters to a specific location before establishing the fit-out
budget. This sequence ensures that the budget aligns with the company's actual requirements and the realities of the chosen space.
The role of cost managers in the early stages
Engaging cost managers at the beginning of the fitout process offers several key advantages:
Realistic initial estimates:
Cost managers bring a wealth of experience and market knowledge, allowing them to provide more accurate initial budget estimates based on the company's specific needs and goals.
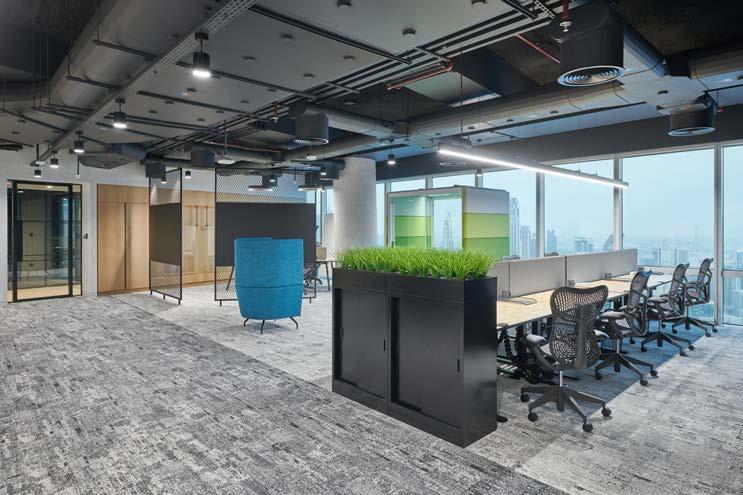
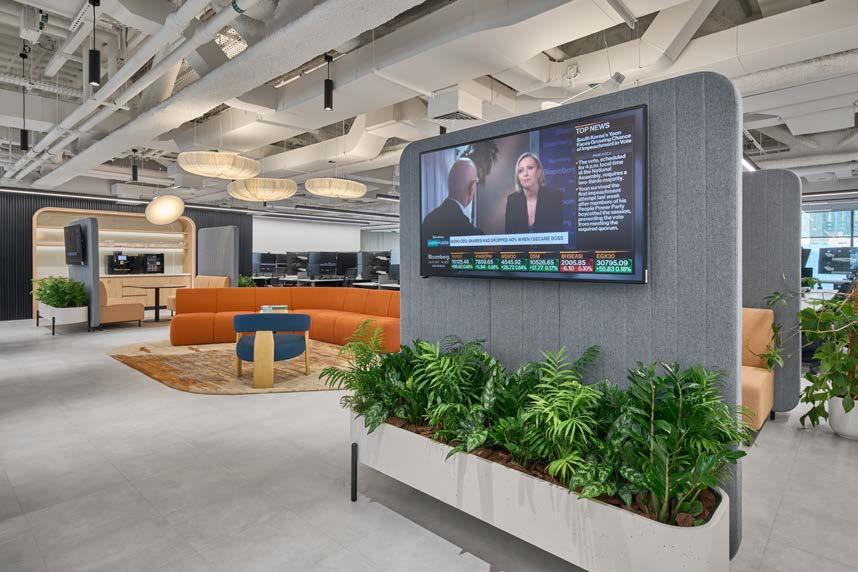
Early-stage collaboration between cost consultants, interior designers, project managers and strategists lead to smarter space planning and measurable savings.
Strategic decision support: By involving cost managers early, businesses can make more informed decisions about location, design, and quality levels, understanding the financial implications of each choice.
Risk mitigation: Early identification of potential cost risks allows for proactive management and mitigation strategies, reducing the likelihood of unexpected costs later in the project.
Value engineering: Cost managers can suggest cost-effective alternatives and solutions from the
outset, potentially leading to significant savings without compromising quality or functionality.
Alignment with business objectives: By understanding the company's financial constraints and business goals, cost managers can ensure that the fit-out budget aligns with broader organisational objectives.
Improved negotiation power: With detailed cost breakdowns and market insights, companies are better positioned to negotiate with suppliers and contractors.
Integrating cost management with other expertise
While cost management is crucial, it's most effective when integrated with other areas of expertise. A holistic approach that combines cost management with workplace strategy, sustainability considerations, and technological requirements can lead to more comprehensive and successful fit-out projects. For instance, cost managers can work alongside workplace strategists to evaluate the financial implications of different layout options that support hybrid work models. They
can also collaborate with sustainability experts to find cost-effective ways to meet ESG goals and achieve desired certifications.
The benefits of early cost manager engagement extend beyond the initial fit-out process. Companies can realise long-term savings in operational expenses and potential future renovations by ensuring that the workspace is designed and built efficiently from a cost perspective.
Moreover, a well-planned and executed fit-out that
aligns with the company's budget and goals can significantly impact employee satisfaction, productivity, and talent attraction and retention.
In today's competitive job market, where the quality of the work environment plays a crucial role in employment decisions, this aspect cannot be overlooked.
In the complex landscape of office fit-outs, early engagement of cost managers is not just a prudent financial decision—it's a strategic imperative. By bringing these experts into the process from the start, businesses can more
effectively navigate the myriad of choices and challenges of creating an ideal workspace.
This approach ensures that the resulting office environment meets budgetary constraints and aligns perfectly with the organisation's broader objectives and future needs.
As companies continue to adapt to evolving work patterns and prioritise creating spaces that enhance employee experience, the role of early cost management in office fit-outs becomes even more critical.
It's an investment in expertise that pays
dividends throughout the project lifecycle and beyond, helping to create workspaces that are not just cost-effective but truly transformative for the business and its people.
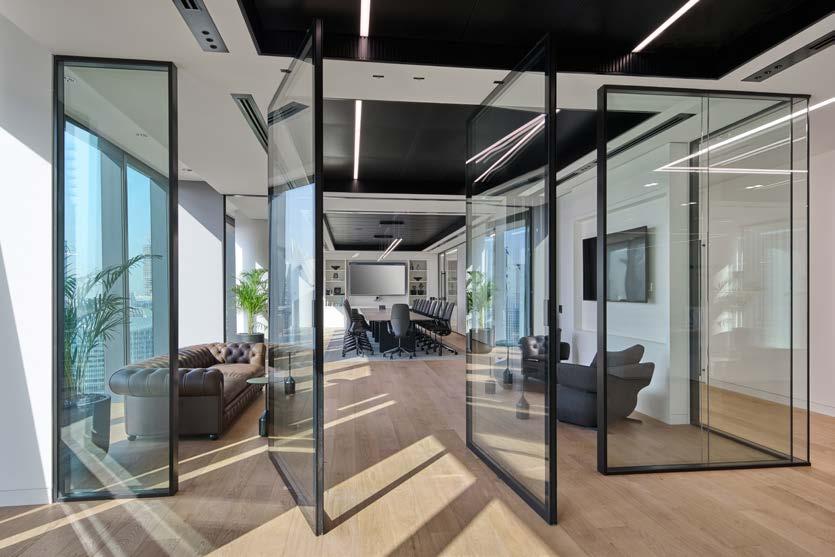

In an industry where deadlines are tight, expectations are high, and every detail matters, furniture procurement has long been a point of friction. Endless emails, scattered
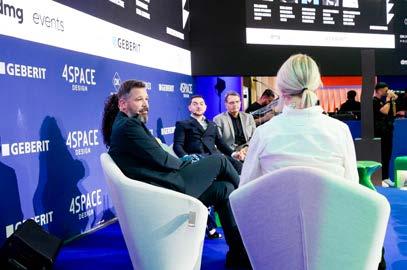
catalogues, and out-of-stock surprises. These are familiar pain points for architects, interior designers, project managers, and procurement leads across the region. But Mart® is proving it doesn’t have to be this way.
Unveiled to the public at INDEX Dubai 2025, Mart® is a digitalfirst sourcing platform purposebuilt for the contract furniture world. Developed by the team behind regional fit-out leader KPS, and backed by over thirty years of industry experience, Mart® is transforming how professionals across the Middle East plan, source, and deliver furniture for commercial projects.
At INDEX Dubai this year, the Mart® experience wasn’t just a concept, it was hands-on. Interactive digital terminals
placed across the venue gave visitors direct access to the platform, which brings together tens of thousands of qualitycontrolled products from the world’s leading furniture brands. It’s a single, intuitive space where users can browse by brand or budget, generate instant BOQs, compare specifications, and collaborate with stakeholders, all in a few clicks.
Designed specifically for the needs of commercial projects, whether offices, hotels, clinics, schools, or residential towers, Mart® cuts through the noise and accelerates decisionmaking. There’s no need to juggle furniture catalogues, spreadsheets, emails, and phone calls. The entire journey, from planning to white-glove installation, is streamlined through one connected free-touse experience.
DESIGNED SPECIFICALLY FOR THE NEEDS OF COMMERCIAL PROJECTS, WHETHER OFFICES, HOTELS, CLINICS, SCHOOLS, OR RESIDENTIAL TOWERS, MART® CUTS THROUGH THE NOISE AND ACCELERATES DECISION-MAKING. THERE’S NO NEED TO JUGGLE FURNITURE CATALOGUES, SPREADSHEETS, EMAILS, AND PHONE CALLS.
More than a marketplace
What sets Mart® apart is its blend of digital precision and human insight. Behind the platform is a dedicated team of furniture experts who work alongside clients to guide specification, logistics, and aftercare. Built-in AI tools can even scan your GA drawings or furniture brief and recommend products based on use, style, and technical need, turning hours of research into minutes of clarity.
As part of the INDEX showcase, Mart® also furnished the 4SPACE-designed Bang & Olufsen Speaker’s Lounge and the main auditorium stage, giving visitors a tangible glimpse of its curated, sector-specific product collections in action.
Sustainability and scale
Mart® isn’t just about speed and simplicity. Sustainability is a key priority. Through a partnership with UK-based NGO Waste to Wonder, the platform enables clients to
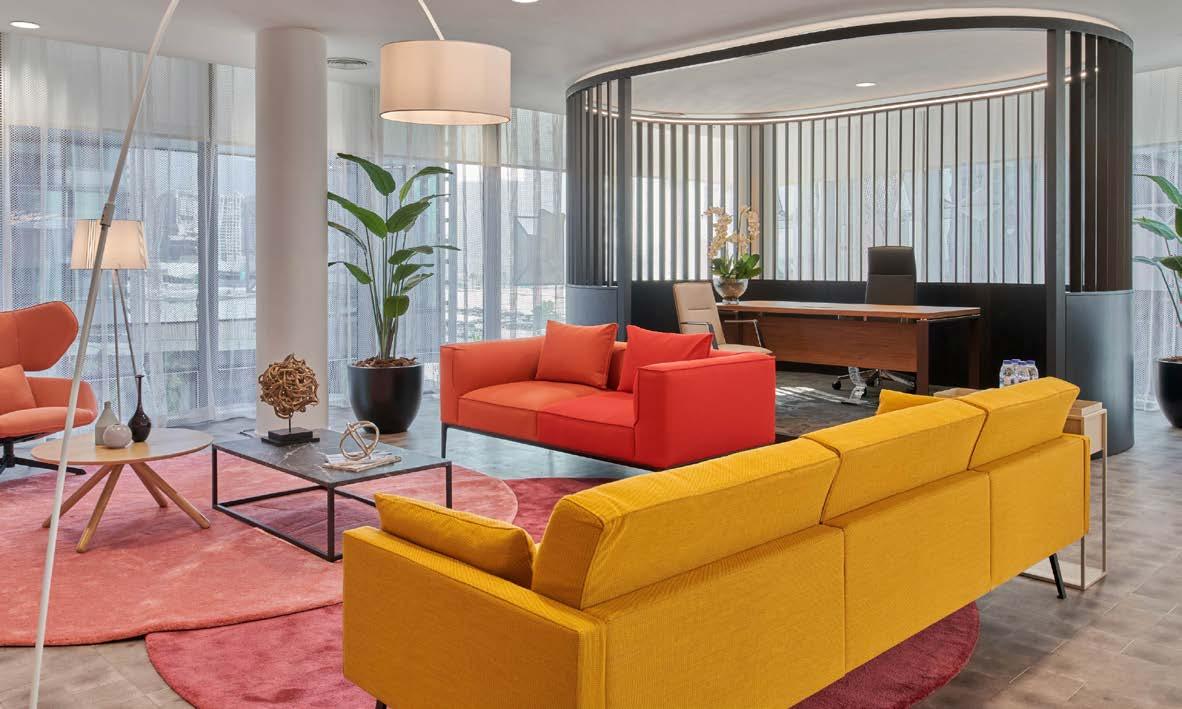
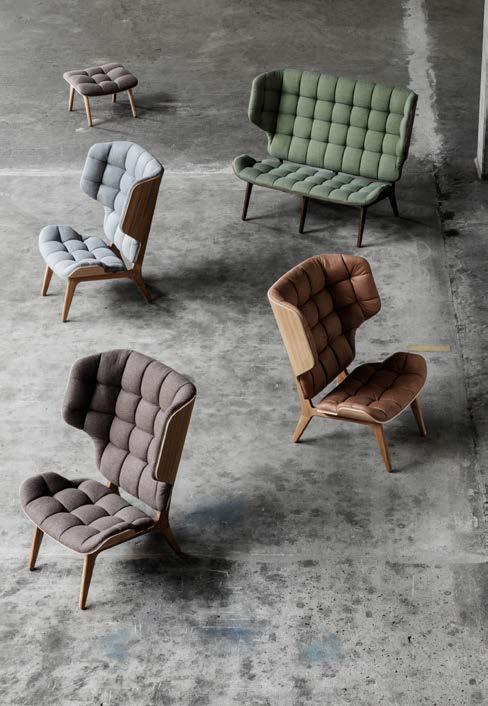
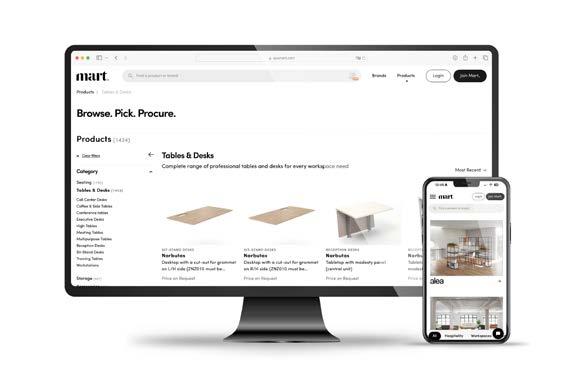
repurpose used office furniture for schools across Africa. Many product lines on the platform feature FSC® wood, recycled content, and low-emission materials, with smart shipping and packaging systems that reduce waste at every step.
From one floor to fifty, Mart® is built to scale. Its deep partner network means faster lead times, reliable supply chains, and fewer unwelcome
surprises, backed by a platform that’s always up to date and easy to use.
Design meets delivery
At its core, Mart® represents a new way of working: one that respects the creative design process while delivering commercial outcomes with confidence and clarity. With a flagship showroom in Dubai Design District and a platform
WITH A FLAGSHIP SHOWROOM IN DUBAI DESIGN DISTRICT AND A PLATFORM ACCESSIBLE 24/7, MART® IS GIVING PROFESSIONALS IN THE REGION A SMARTER WAY TO SOURCE.
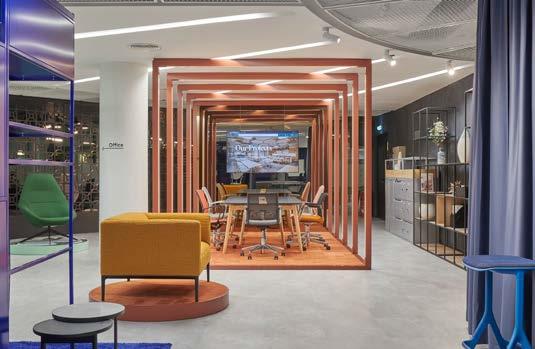
accessible 24/7, Mart® is giving professionals in the region a smarter way to source.
In the words of Head of Mart®, Sebastian Stefan: “Our platform was built to make sourcing commercial furniture as seamless as designing projects, and INDEX was the perfect place to share that experience with the region’s design leaders.” As the design world continues to evolve, Mart® is proving that procurement doesn’t have to play catch-up. It can lead.

”Living Well by Design: A Contemporary Oasis in the Heart of Cairo”
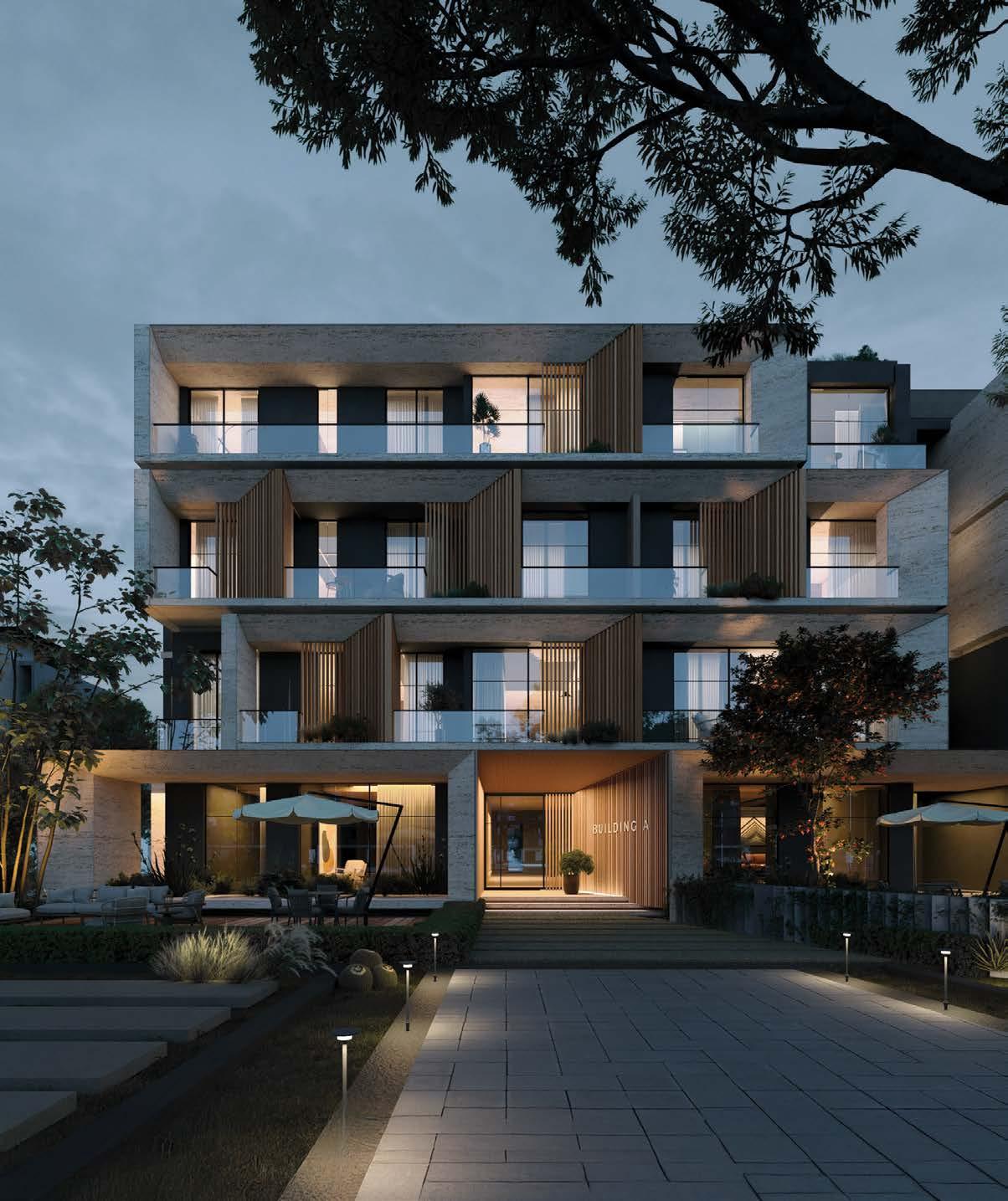

Q3 Architects has designed a modern residential community for M-squared Development in Cairo, centered around well-being and design-led living. The masterplan blends a diverse mix of stand-alone villas, townhouses, and lowrise residential complexes within a sustainably planned environment. At its heart lies a central lagoon, surrounded by lush green spaces and communityfocused amenities that promote wellness, leisure, and social interaction. The development offers a unique residential experience, where architecture, nature, and lifestyle seamlessly creating vibrant, future-forward neighborhood.

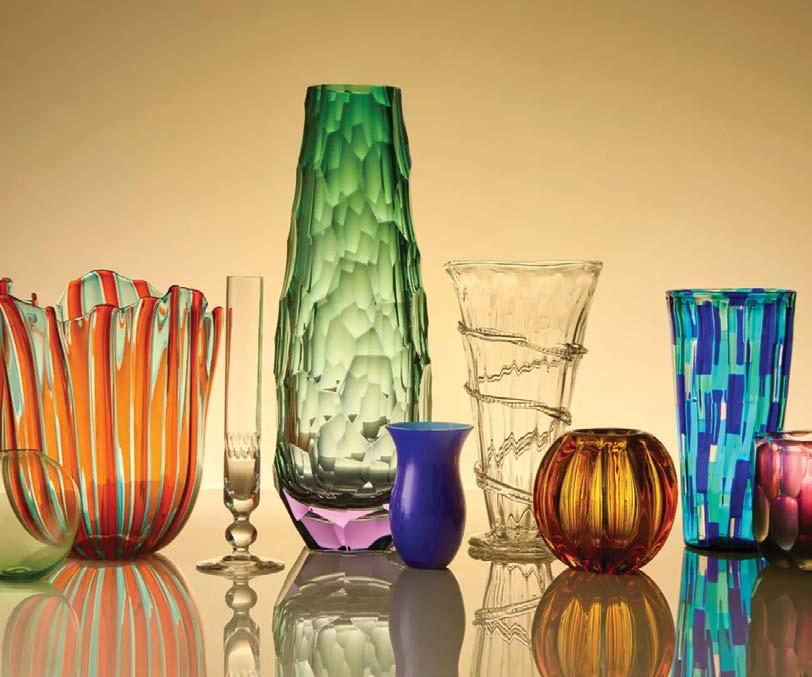
Launched in 2022 by Tom Chapman (founder of Matchesfashion) and Nicolas Pickaerts, ABASK is a global platform celebrating craftsmanship, culture, and timeless design. Featuring over 400 artisans from more than 50 countries, the brand curates functional, beautifully made objects with soul—from Murano glassware and Indian stone carvings to Japanese bath tools and Swedish tableware.
ABASK’s pieces are thoughtfully arranged by room—The Bar, The Kitchen, The Bathroom, The Closet—making discovery personal and intuitive. A standout is their Murano glass-
ware collection: vibrant, handblown creations made using centuries-old Venetian techniques, offering elegance and character in every sip.
With studios in London and New York, and delivery to over 160 countries, ABASK serves private collectors, hotels, and more than 1,000 interior designers. Their mission? To slow down luxury, preserve heritage craft, and offer objects that are as meaningful as they are beautiful.
www.abask.com
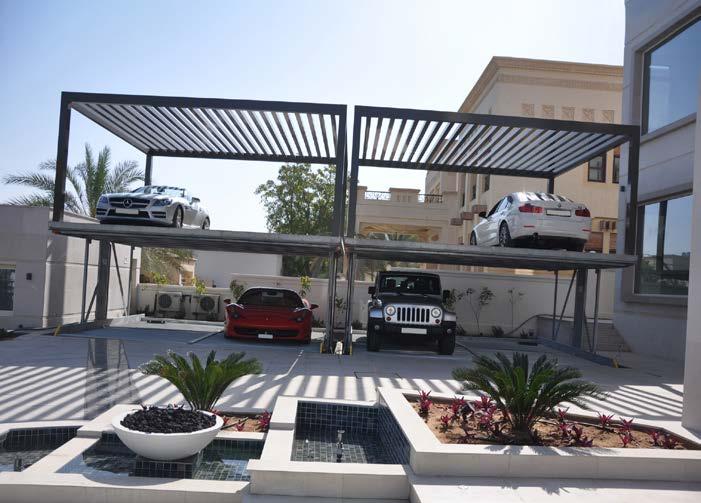

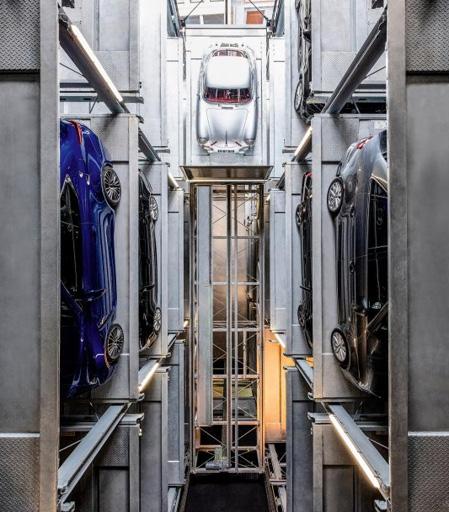

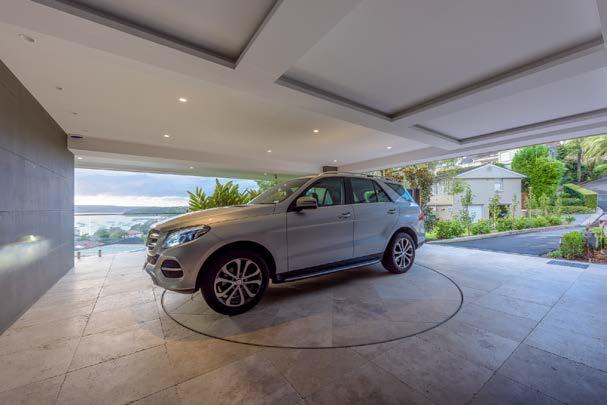

The sophisticated mesh texture of our new luminaire series is setting standards for design with a fascinating depth effect. Experience decades of indoor lighting expertise, now in a whole new dimension. bega.com/interior