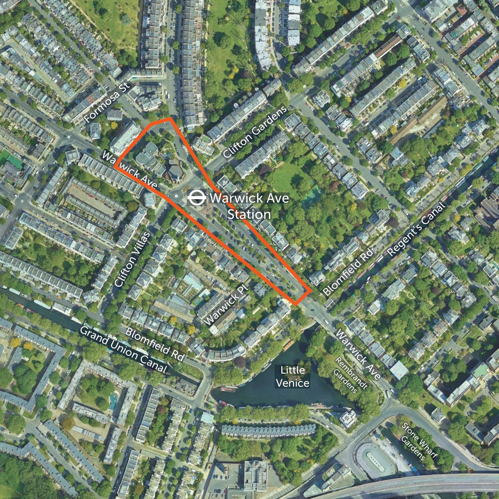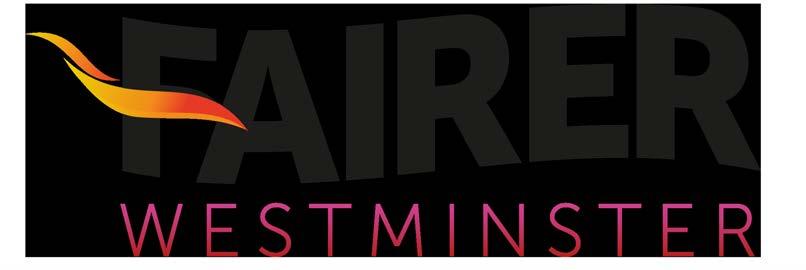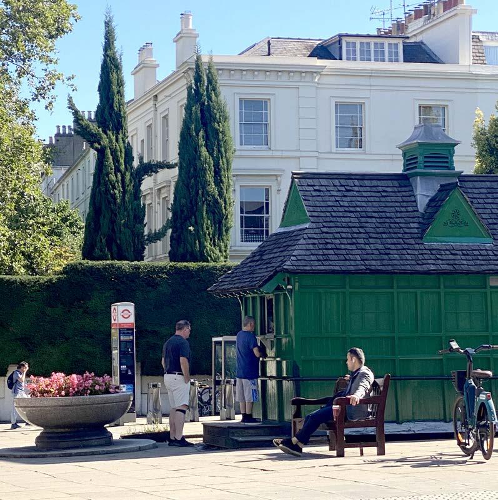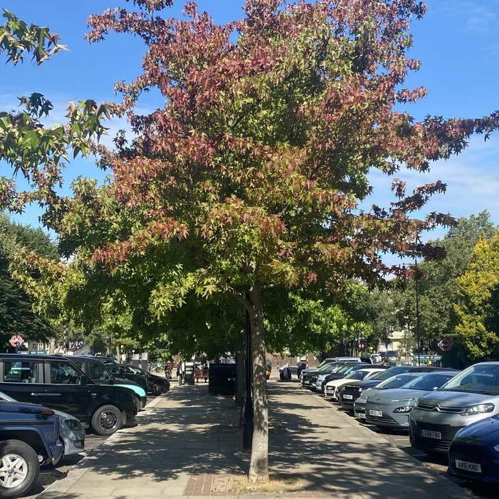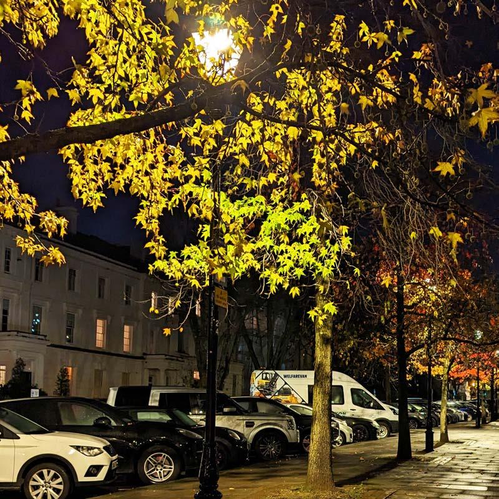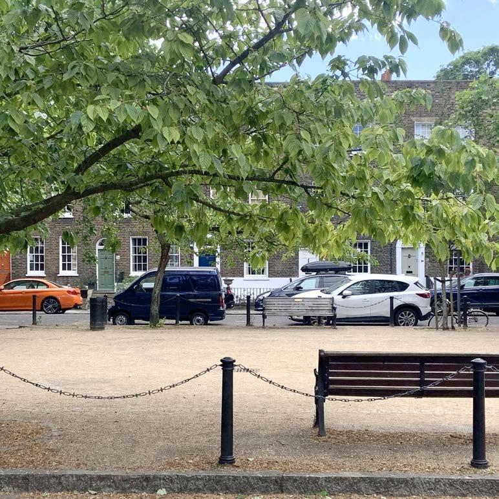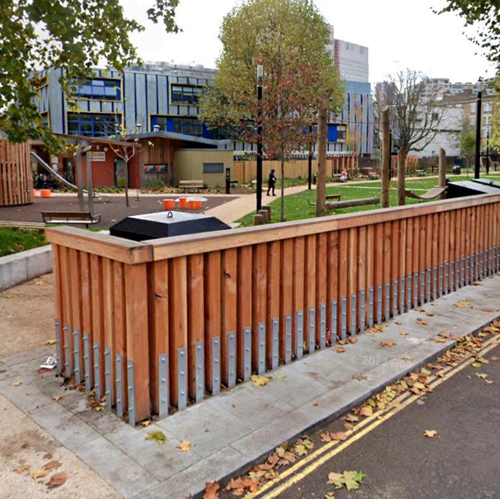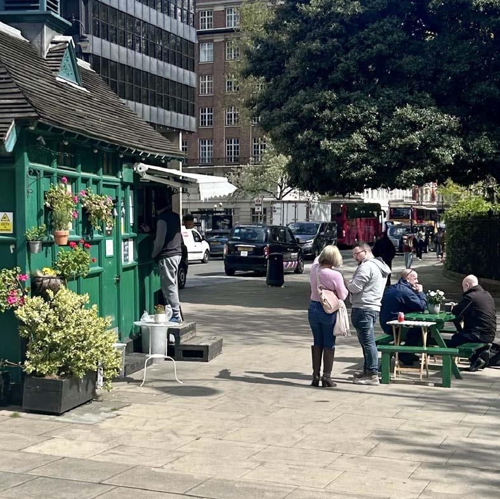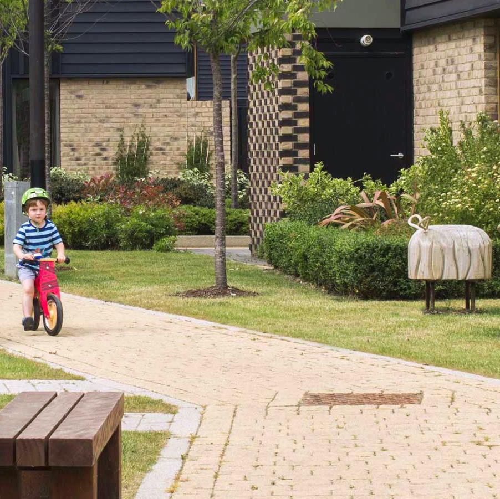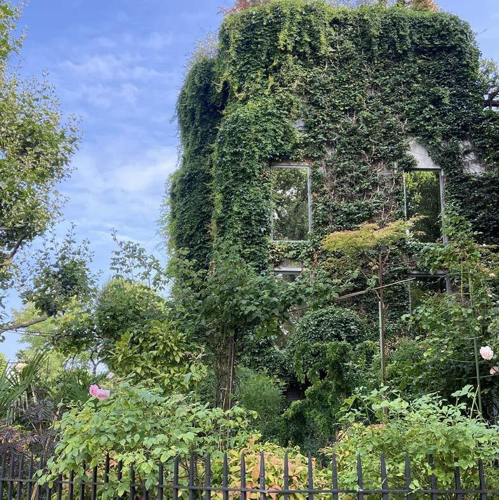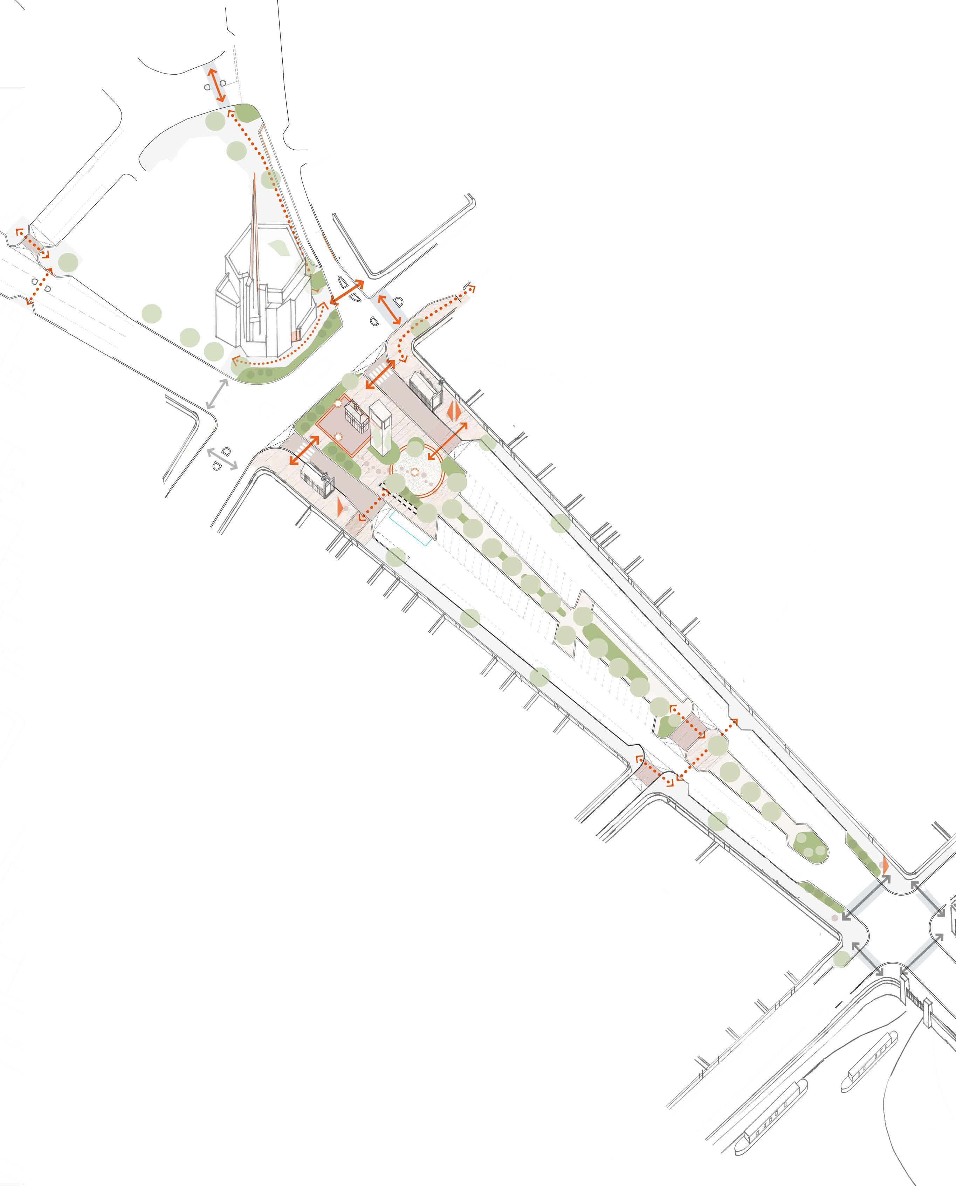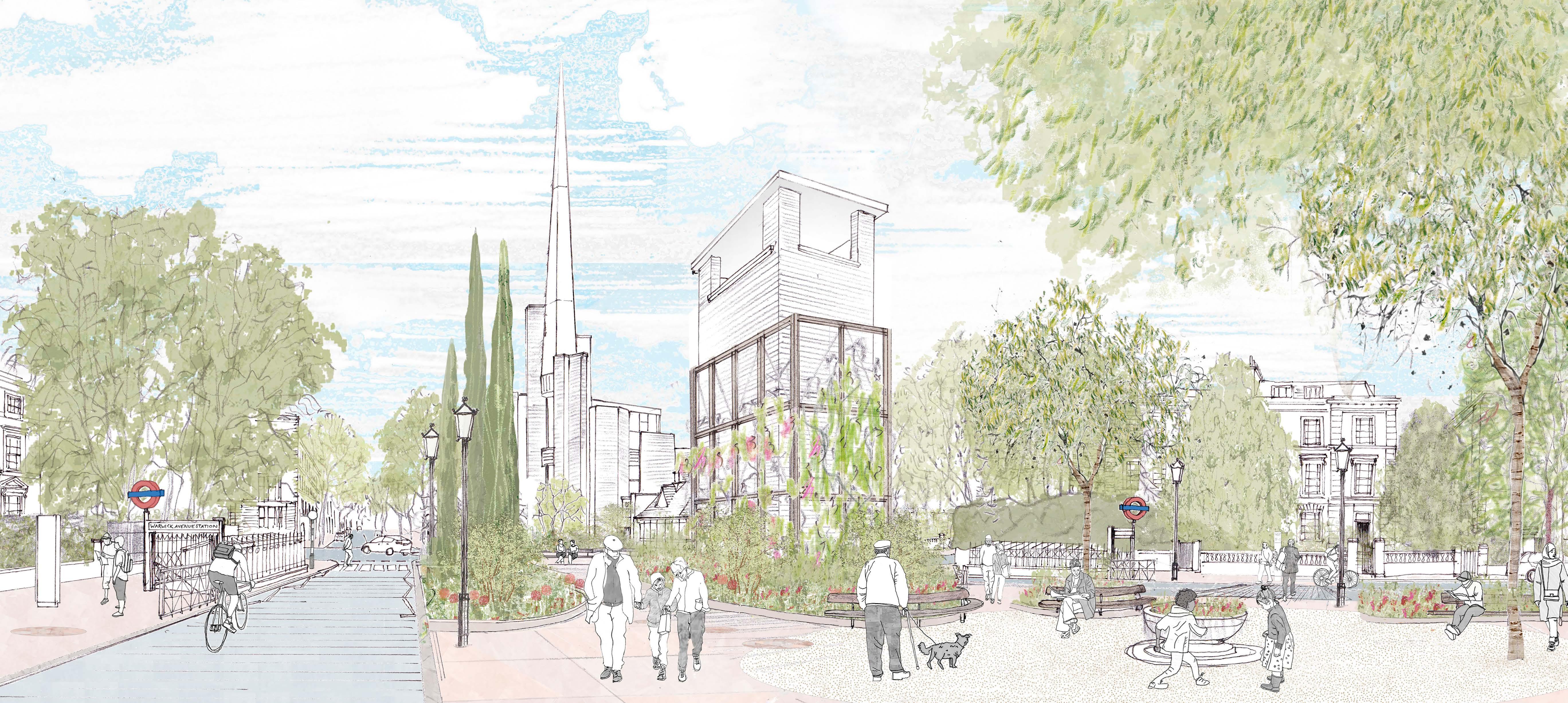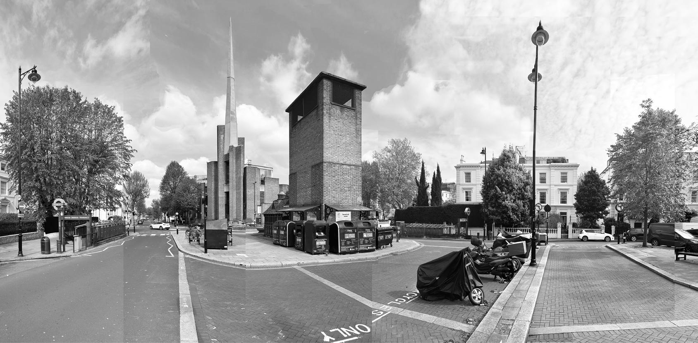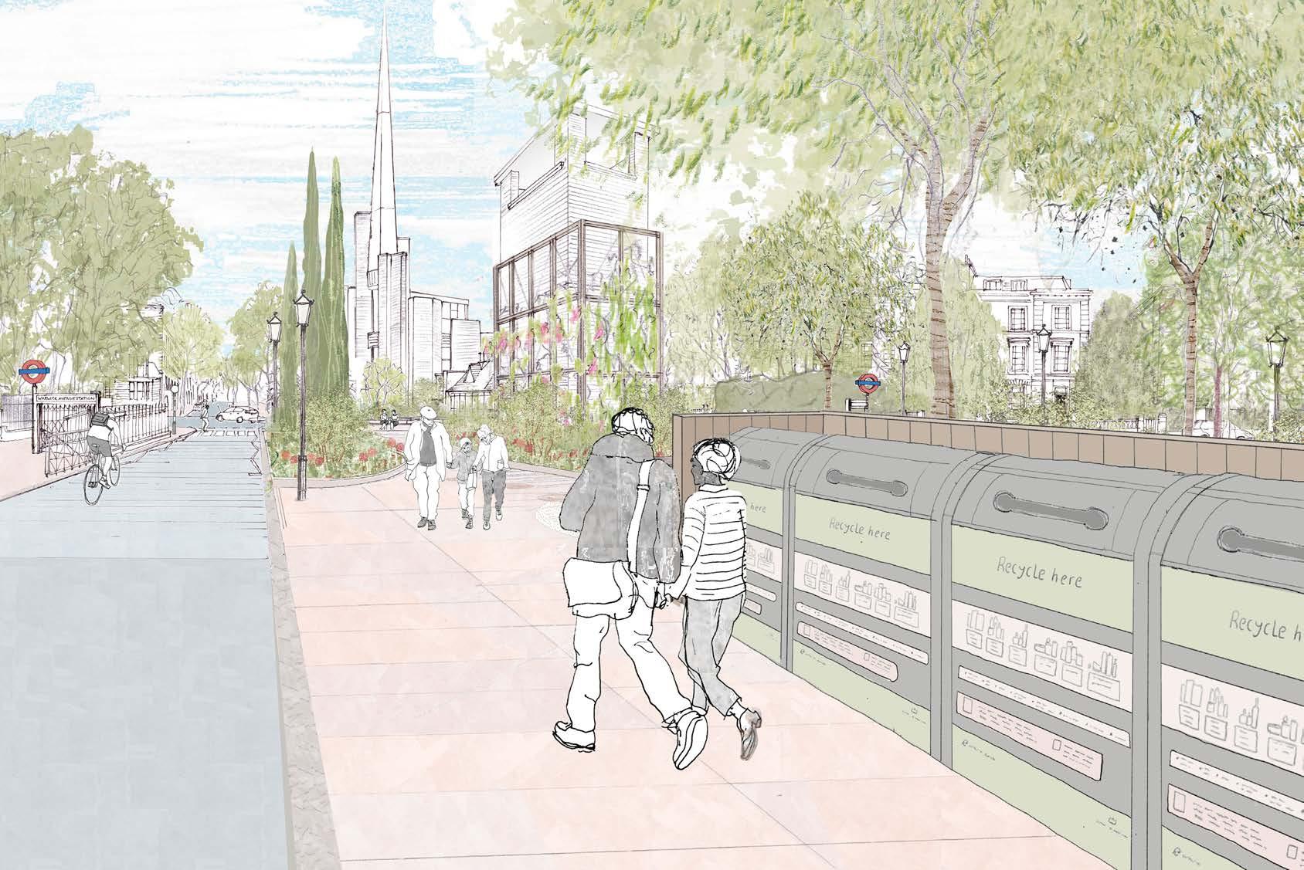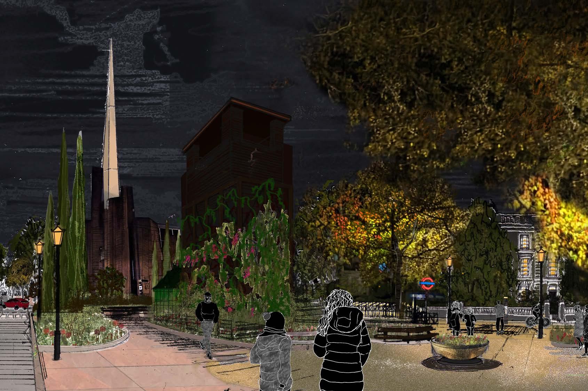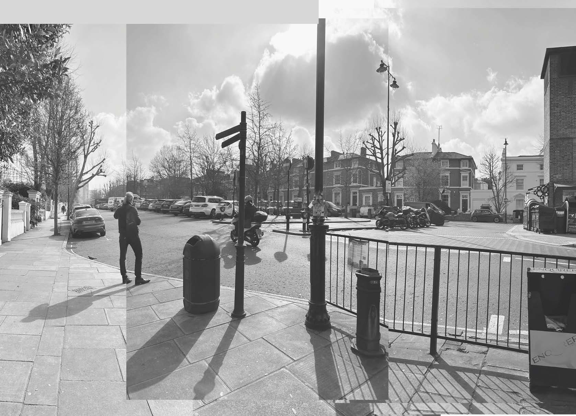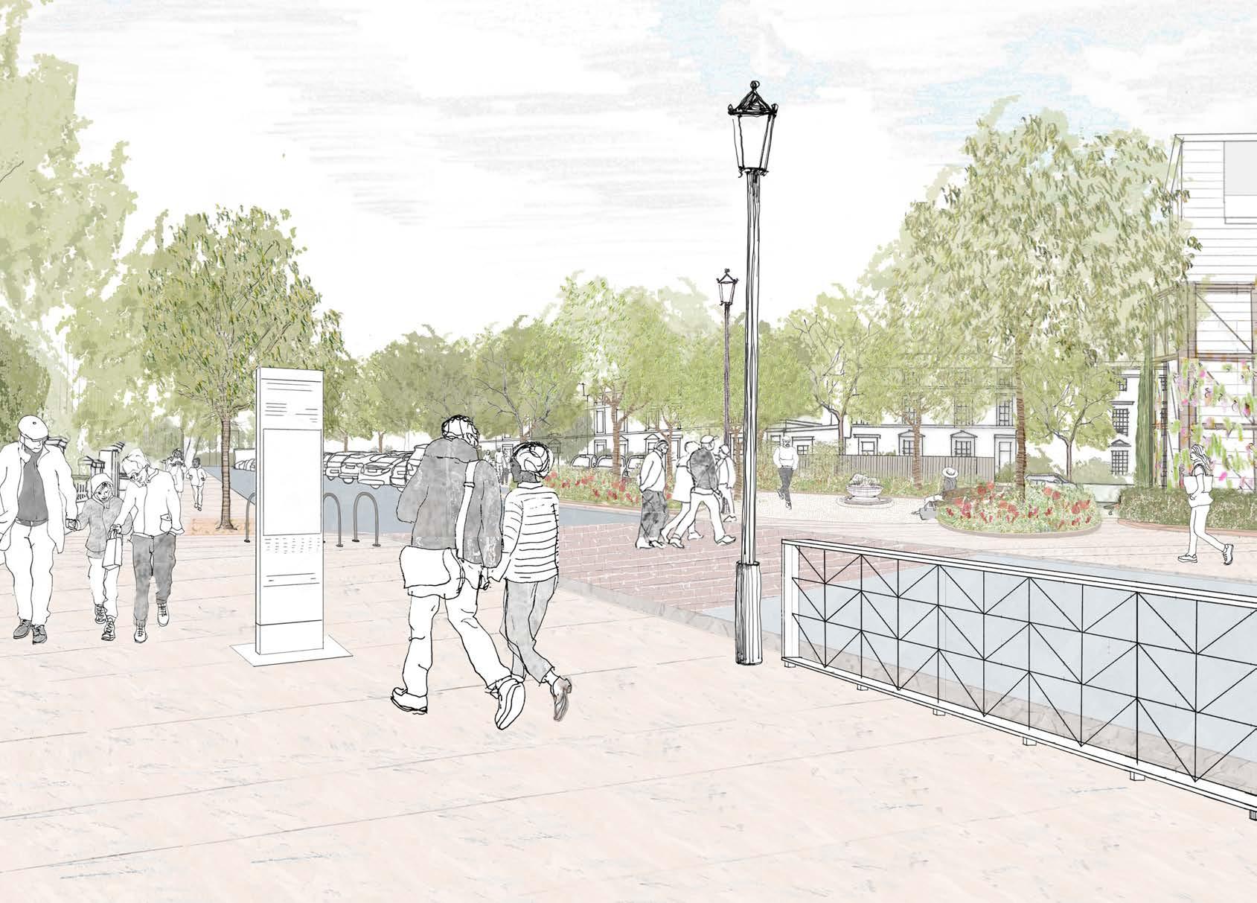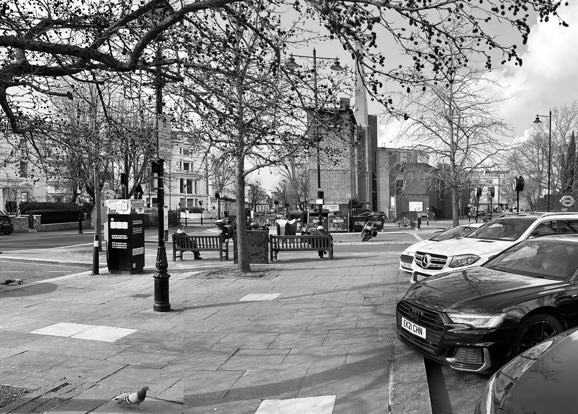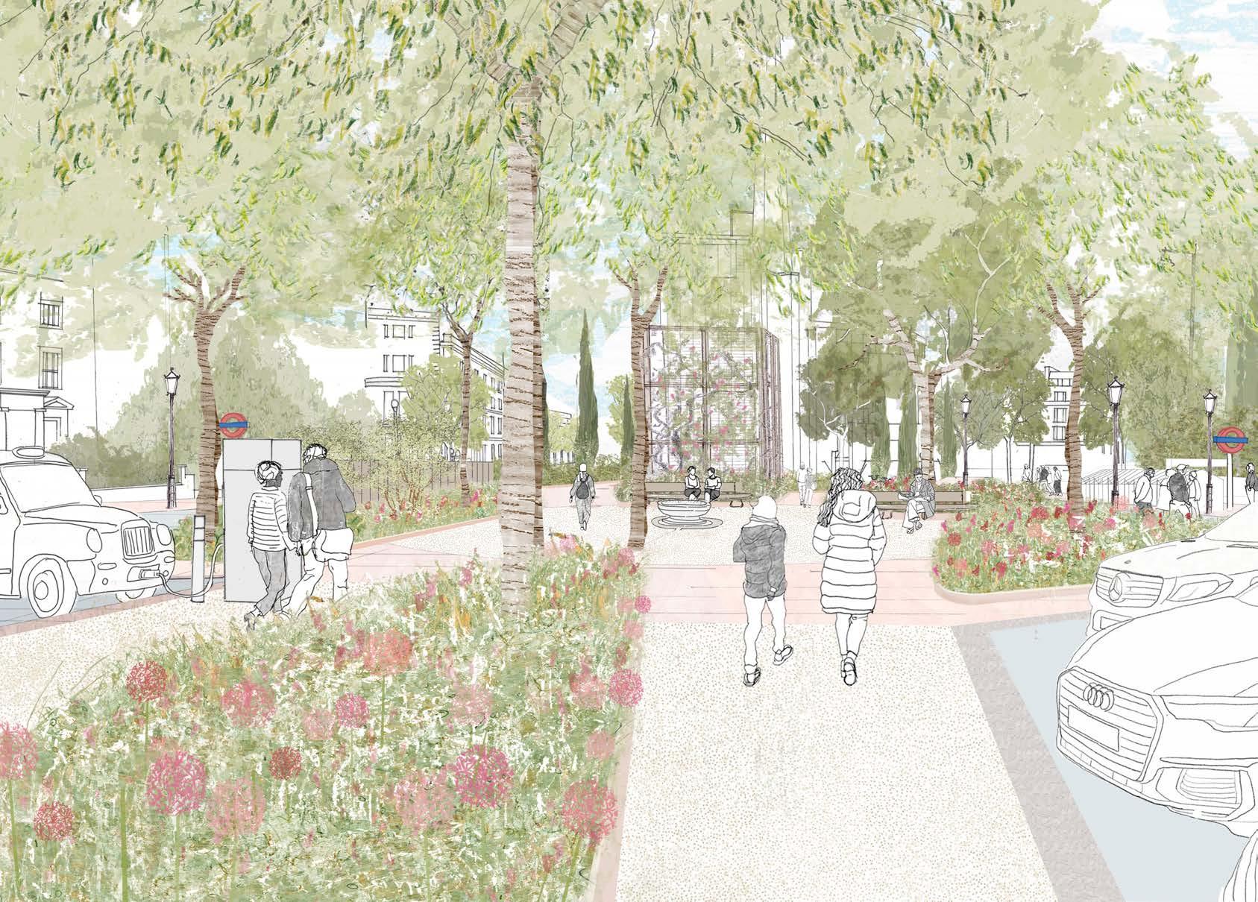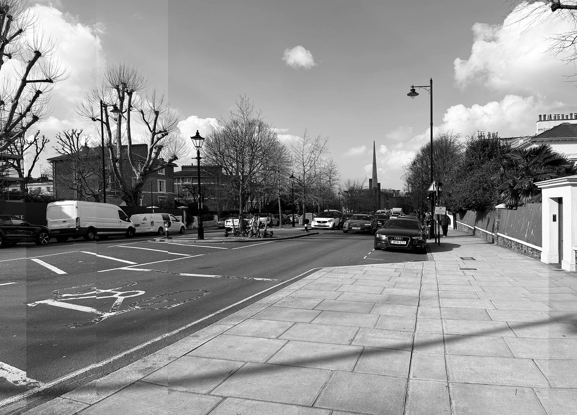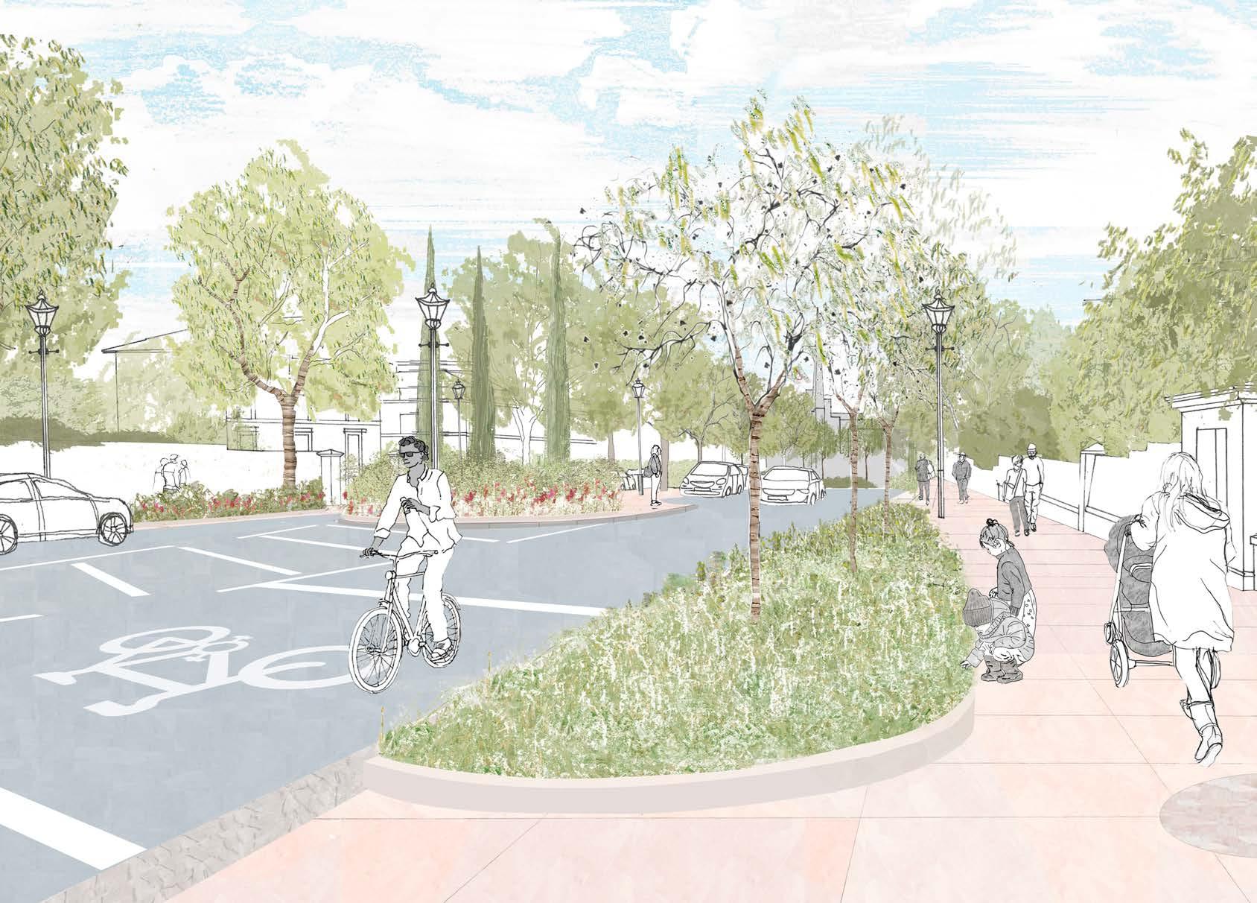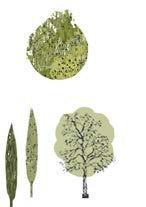WARWICK AVENUE - Public Realm Project
Introduction
This consultation presents Westminster City Council's proposals for enhancements to Warwick Avenue.
The design aims to enhance public spaces for all users, to create greener neighbourhood spaces and clear pedestrian routes, while protecting the existing character of the street.
This is your chance to tell us what you think of the proposal.
To give your views link through the QR code, or go online to: https://warwickavenue.commonplace.is/
Background
2023 - Westminster City Council published the Paddington Public Realm Strategy, focused on improving public spaces and connections for walking and cycling.
February 2024 - Launch of the Warwick Avenue Public Realm Project.
Spring 2024 - Initial community engagement to understand your experiences and aspirations for the space.
Summer 2024 - A series of design ideas were shown in a public exhibition on Warwick Avenue. Two community events were also held to allow local stakeholders to speak directly with the Council. The exhibition was accompanied by an online survey to gather feedback.
Autumn 2024 - Review of feedback.
December 2024 - Warwick Avenue Public Realm Engagement Report published.
May 2025 - Westminster City Council Cabinet Member decision to progress design.
Summer and autumn 2025 - Design development based on previous feedback.
November 2025 - The proposal for Warwick Avenue is presented in this exhibition.
Contact
If you have queries or would like more information please contact the project team via email: warwick_avenue@wsp.com
Project site
This consultation review of feedback and final designs Next steps consultation runs until December 1st traffic management order consultation Council decision to build
feedback Warwick Avenue design proposal
WARWICK AVENUE - Public Realm Project
Review of previous feedback
In July and August 2024 four design ideas were exhibited on Warwick Avenue and online.
338 people responded to the previous online survey.
There was broad agreement on the public realm objectives and support for the baseline proposal, with the main issues being noted as parking, traffic, greening and street furniture.
Your previous responses gave us invaluable feedback to inform design development.
The following additional recommendations were drawn out:
- Balance the local desire for improvements to Warwick Avenue's public spaces while minimising disruption from construction.
- Deliver an acceptable parking capacity that balances current demand with Westminster City Council’s commitment to promoting walking and cycling.
- Offer clarity on the maintenance of new greenery and other additional features.
Responding to the recommendations and previous public feedback received, a proposal has been designed that builds on the baseline 'improved neighbourhood space’ and incorporates popular elements from other ideas.
For more information on the engagement process to date, and to read the more detailed Warwick Avenue Public Engagement Report please go online to: https://warwickavenue.commonplace.is/
Elements included in the proposal
Previous process
“Make a place for the community, a calm resting point which looks like it’s been there for 150 years”
Local engagement participant
Explore the feasibility of a trellis with climbing plants to improve the appearance of the Underground vent shaft
Improve the appearance of the waste and recycling bins
Introduce areas of softer materials underfoot
Introduce new benches near the Cabmen's Shelter
Protect existing trees de-pave around them for their longevity
Improve the setting of Warwick Avenue's listed buildings
Improve the lighting quality in line with the area's historic character
Introduce more soft planting, flowers and shrubs
Integrate playable features where possible
Proposed layout of Warwick Avenue
new neighbourhood spaces to the south of the Underground vent shaft and beside the Cabmen's Shelter
improved way finding signage
rationalise, relocate and improve the appearance of the waste and recycling bins
existing trees retained
new trees and greenery added
- subject to investigation and maintenance arrangements being put in place
improved crossings
retained existing crossings
enhanced connections
- a safer more pleasant pedestrian route from Warwick Avenue station towards Formosa Street
- improve the pedestrian crossings at the junction of Warwick Avenue and Clifton Gardens
- create a clearer crossing from the Underground station exit to the centre of Warwick Avenue
- improve accessible crossing points at Warwick Place
improved paving materials
Looking north towards Saint Saviour's Church - view A
The aim of the project is to improve the environment of Warwick Avenue for residents and visitors. The sketch view above shows features subject to further investigations.
A new neighbourhood space would be created in the centre of Warwick Avenue, by closing the refuse and taxi crossovers south of the Underground vent shaft. New signage, decluttering and raised carriageway crossings seek to improve the arrival experience and orientation at the station exits.
Additional trees and new areas of greenery are proposed along the street. Natural paving materials would be laid, and opportunities taken to celebrate local histories in features such as special paving, along with benches and new lighting. Waste and recycling bins are planned to be rationalised and relocated for pick-up at the road side. The new bin store will be designed to be more uniform and attractive, with potential for a timber enclosure or greenery planted around it explored at the next stage,
To improve the appearance of the Underground vent shaft, the feasibility of a trellis with climbing plants, or other facade treatments, will be explored. These will be subject to structural tests and further discussions with TfL.
Existing conditions on Warwick Avenue - view A
Sketch of Proposal after dark
Sketch of new bin store
Looking across Warwick Avenue from the station exit - view B
sketch of public realm Proposal
This view shows the potential experience when leaving the Underground station eastern exit.
The proposal creates a more generous pedestrian space on the footway, with new natural stone paving, less clutter, new Legible London way-finding and lighting.
A new crossing would be visible immediately, inviting pedestrians into a neighbourhood space in the centre of Warwick Avenue, with additional trees and greenery connecting to the existing line of trees heading south.
Looking along Warwick Avenue towards the vent shaft - view C
sketch of public realm Proposal
This view shows the scene when walking up the median of Warwick Avenue, under the existing trees.
The proposal would create a softer permeable ground surface and low level planting, to improve the setting and health of the well-loved line of liquidambar trees.
The median walking route would connect directly into a new neighbourhood space south of the vent shaft, then to the Cabmen's shelter and onward pedestrian crossings, without having to cross any roads.
Ideas for improving the appearance of the Underground vent shaft could be explored further with TfL
Looking up Warwick Avenue from Blomfield Road - view D
sketch of public realm Proposal
This view looks up Warwick Avenue from the junction at Blomfield Road.
The proposal would reclaim some areas of paving and carriageway to introduce low level sustainable urban drainage with greenery, additional shrubs and trees.
Parking for residents and visitors would be retained up both sides of Warwick Avenue, as well as along the central median.
Cycle hangars would be retained on the central median, with cycle stand distributed around the project area.
Create greener neighbourhood spaces and clear pedestrian routes a new calm neighbourhood space, at the heart of the conservation area more pedestrian space outside both station exits new Legible London way-finding features at station exits and along route to canal new greenery and trees around St Saviour’s Church and the nursery school
greenery and trees around the Cabmen’s Shelter explore feasibility for greenery around the vent shaft new specimen trees to balance the scale of the vent shaft connect with surrounding tree corridors and habitats
spire of St Saviour’s Church
Plan showing public realm improvements in the northern area of the project
Improved and enhanced accessible crossing points on Warwick Avenue and Warrington Gardens.
Raised table, enhancing road safety at junction of Warrington Gardens. New greenery and trees in the project area, existing trees protected by de-paving around them.
A new segregated cycle filter lane on Warrington Crescent to reduce cycle conflict (subject to safety review)
Road layout simplified,closing refuse vehicle and taxi cross-overs. Public realm space improved by reallocating carriageway to create a pedestrian focused space.
Raised table on Warwick Avenue, enhancing road safety. Waste and recycling bins rationalised and relocated for optimal appearance and function.
Additional EV charging points to be installed.
Improved and enhanced accessible crossing points along Warwick Avenue to match pedestrian desire lines.
PROPOSED CHARGING POINT
PROPOSED CYCLE RACK
PROPOSED BINS
