Open Spaces & Green Infrastructure



The City Corporation will work in partnership with developers, landowners, the churches and other agencies to promote a greener City by:
1. Protecting existing open and green space;
2. Seeking the provision of new open and green space through development, public realm or transportation improvements;
3. Increasing public access to existing and new open spaces;
4. Creating, maintaining and encouraging high quality green infrastructure;
5. Using planting and habitat creation to enhance biodiversity, combat the impacts of climate change and improve air quality;
6. Promoting the greening of the City through new development opportunities and refurbishments;
7. Ensuring new development and refurbishment protect and enhance the City’s biodiversity; and
8. Ensuring that the provision of new and enhanced open space, biodiversity and urban greening takes account of and contributes toward the green corridors identified in Figure 18 and the City Corporation’s Biodiversity Action Plan.
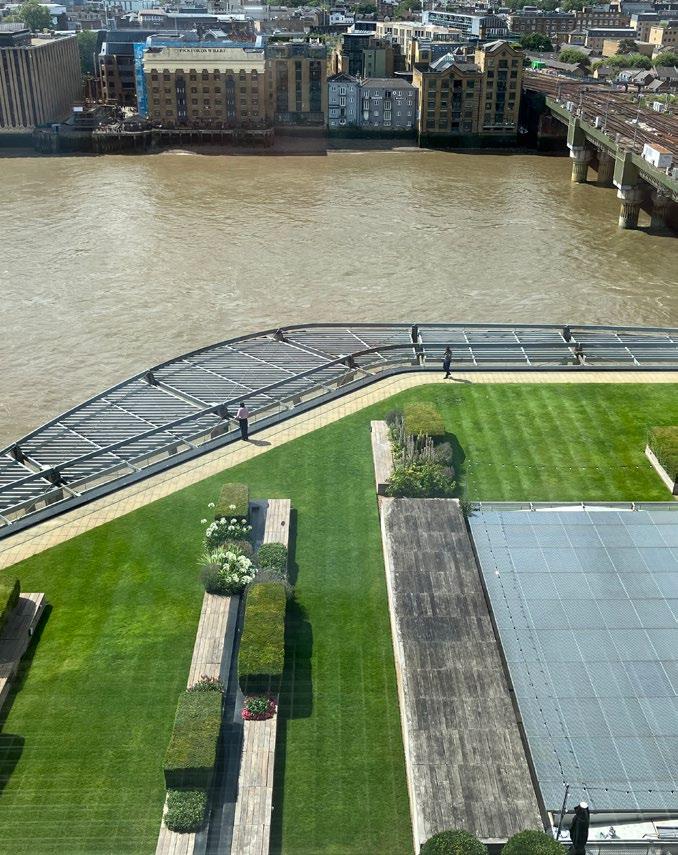
Reason for the policy
12.1.0 The City is densely built up and most of its open space provision consists of small spaces at street level. Open spaces are vital to the City, offering residents, workers and visitors outside spaces in which to spend time, relax, and encounter nature, and play a crucial role in providing opportunities for play, exercise and recreation, and social interaction. Open spaces are also inclusive, providing free access for everyone. They are important havens for wildlife and enrich the City’s biodiversity, and help to mitigate the effects of climate change, improve air quality and benefit wellbeing, and physical and mental health. Green infrastructure in the City includes civic spaces, parks and gardens, trees and planting, churchyards, burial grounds, green roofs and walls in addition to amenity spaces.
12.1.1 The City’s growing workforce and increasing visitor numbers, and the limited amount of open space in the Square Mile, mean that there is a need to provide more open spaces, and to improve and protect those that exist. Some areas of the City have deficiencies of open space or access to nature, or are places (such as the riverside) where additional open space and greening has an important role to play in realising the potential of the area and helping to create a more vibrant and welcoming City.
12.1.2 Greening the City is an important step in ensuring the City is resilient to the effects of climate change. It can assist in creating cooler spaces, mitigating the urban heat island effect, and provide shade. Greening can improve biodiversity, improve air quality, and create a more attractive environment. Given the dense nature of the Square Mile and the demand for additional capacity, it is crucial that development provides greening and improves biodiversity on-site and contributes as appropriate to wider improvements to green infrastructure.
The quantity, quality and accessibility of public open space will be maintained and improved.
1. Existing open space will be protected and enhanced. Any loss of existing open space should be wholly exceptional and it must be replaced on redevelopment by open space of equal or improved quantity and quality on or near the site. The loss of historic open spaces will be resisted;
2. Additional publicly accessible open space and pedestrian routes will be sought in major developments, particularly in and near to areas of open space deficiency, in areas such as the riverside where it is a key component of placemaking, and where pedestrian modelling shows significant pressure on City streets;
3. Further open spaces will be created from underused highways and on development sites where feasible. Wherever possible, existing private spaces will be secured as publicly accessible open spaces as part of development;
4. Improvements to the accessibility, inclusion, design, greening, lighting and biodiversity of existing open spaces will be promoted and, where relevant, secured through development; and
5. Open spaces must be designed to meet the requirements of all the City’s communities. They should be free, accessible, welcoming and inclusive. The design of open spaces should consider their context
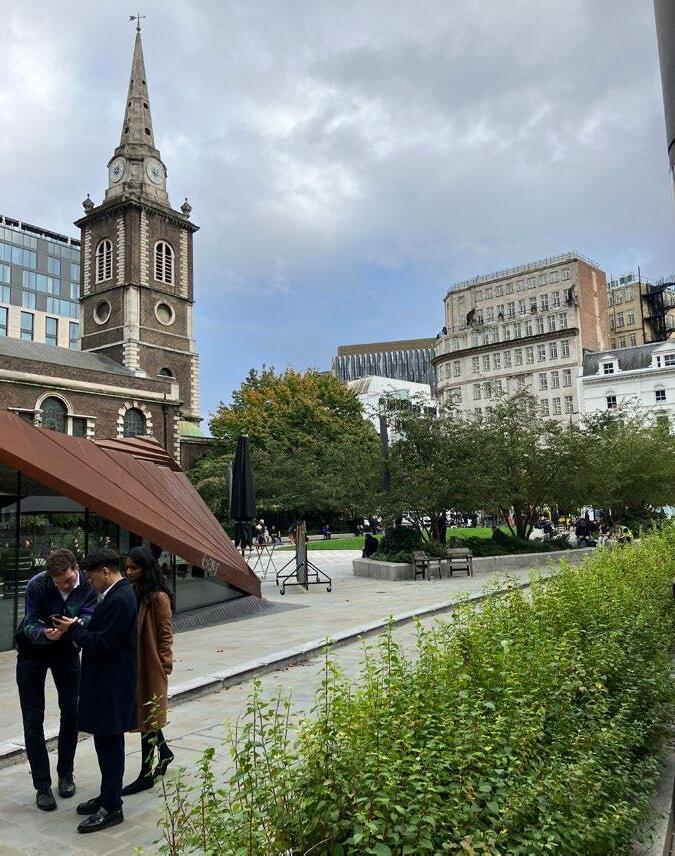
and how their use could contribute positively to the life of the Square Mile. This should include consideration of how seating, planting, lighting, and routes are designed and located; the potential for water features and noise attenuation; and opportunities for play, sport, recreation and leisure, taking into account likely users of the space.
6. The provision of public drinking fountains in open spaces will be encouraged.
Reason for the policy
12.2.0 The City of London has 376 open spaces totalling just under 35 hectares in March 2022, which includes parks, gardens, churchyards and hard open spaces such as plazas and repurposed highway. Most of the open spaces are small, with approximately 80% of sites less than 0.2 hectares in size and only 11% over half a hectare. There is a need for additional open space in the City to provide facilities for the growing daytime population, to help reduce the effects of pollution and climate change, to provide facilities for relaxation, tranquillity, leisure and sport, and to increase biodiversity. The provision of open space in the City is uneven, with some areas of deficiency in access to public open space (Figure 17). Sites within and near to these areas will need to play a role in improving access to open space.
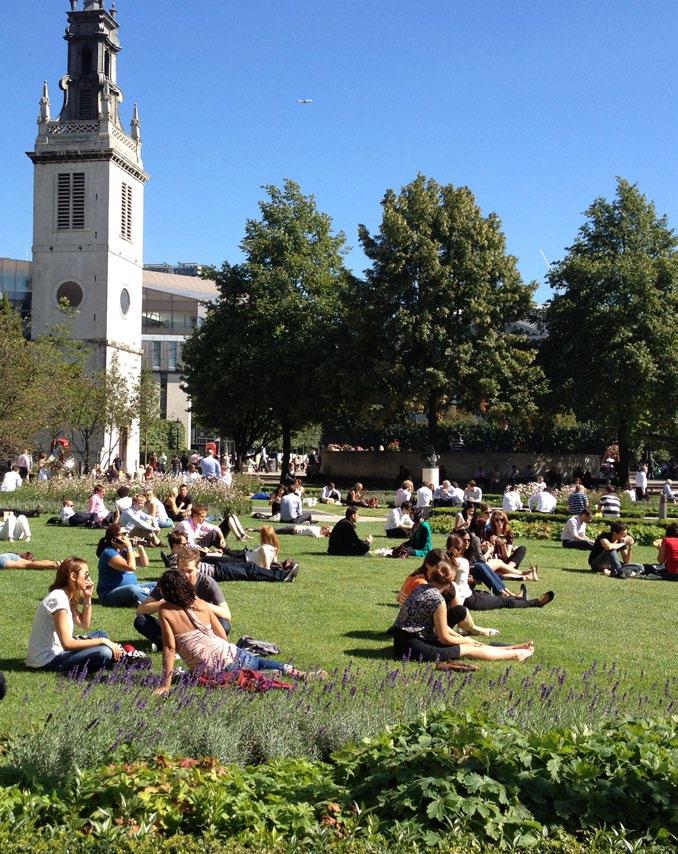
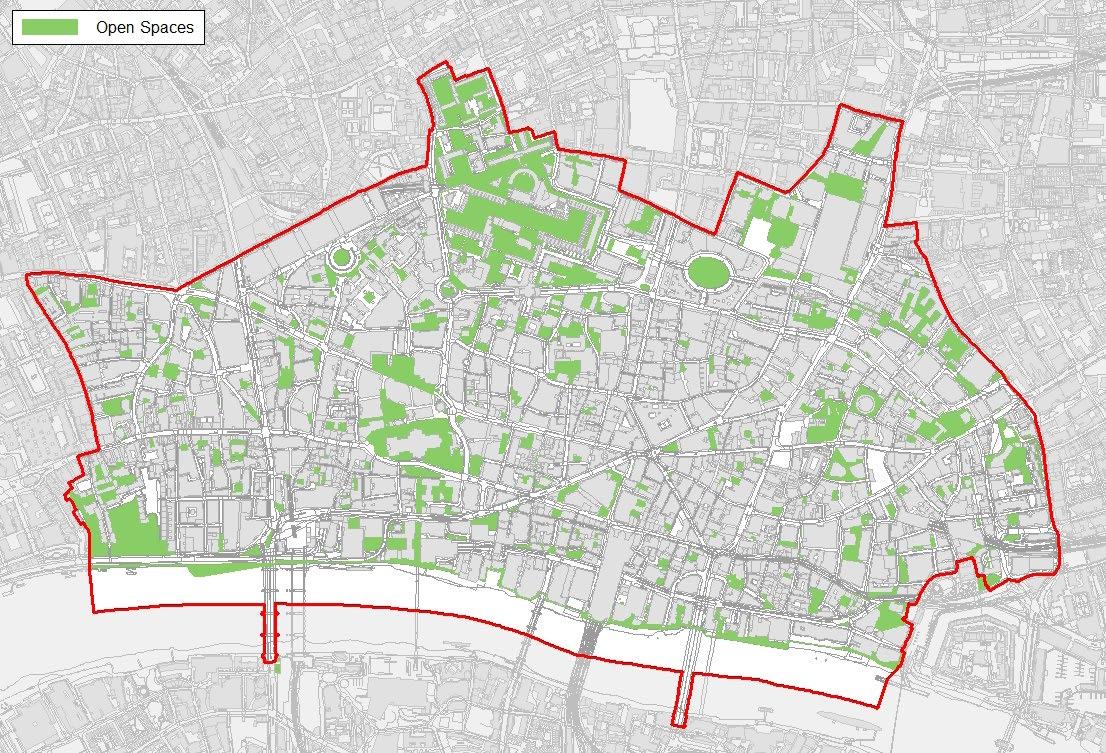
12.2.1 As the City changes, there is a need for open spaces to play an increased role in supporting the life of the City. Open spaces provide a unique setting for people to spend time in free and accessible spaces, where they can pursue a variety of activities or simply enjoy being outdoors. Some parts of the City would benefit substantially from increased and improved open space provision. The Thames riverside has significant potential as an inclusive leisure destination but includes a Riverside Walk that is narrow in places and lacks significant open areas where people can spend time and enjoy the river. Areas where there are due to be significant new attractions – such as Smithfield – that are likely to attract visitors including children and young people will require open spaces that can cater to their specific requirements. Other places, such as the City Cluster, where there are deficiencies in open spaces and high density development, will need to ensure that existing ground level open space works hard and is of an exemplary standard of design. New spaces at ground level should be created where possible, and supplemented through the addition of publicly accessible roof gardens and other spaces (see Policy DE5). Although open space provision in the Aldgate area has been significantly enhanced with the opening of Aldgate Square, this area has a lower proportion of open space (see Figure 17).
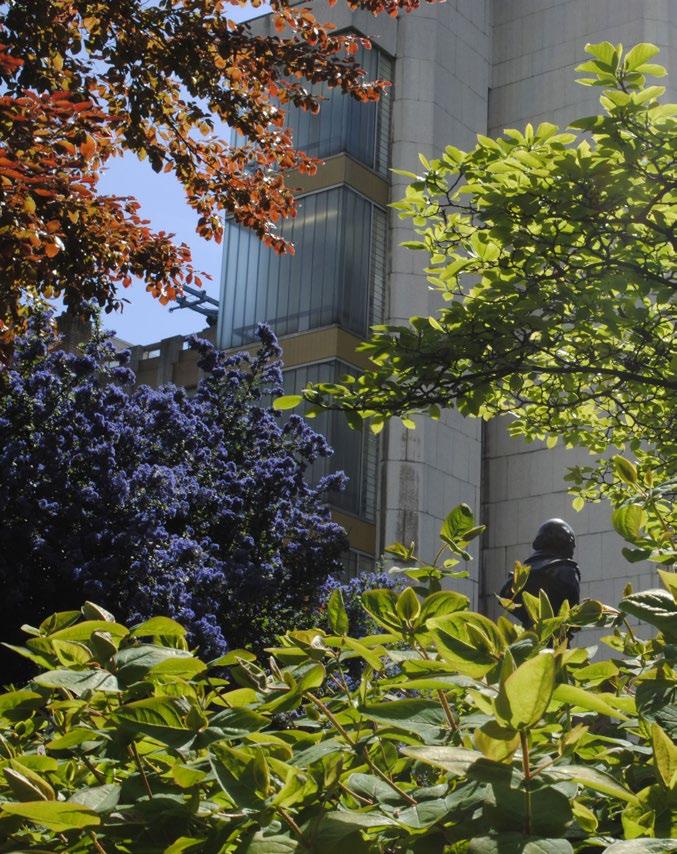
1. The provision of urban greening should be integral to the design and layout of buildings and the public realm.
a. All development proposals will be required to demonstrate the highest feasible levels of greening consistent with good design and the local context;
b. The installation of biodiverse extensive or intensive green roofs, terraces and green walls will be sought, where appropriate, and new development should not compromise these elements on existing buildings located nearby; and
c. The loss of green walls and roofs, in whole or in part, will only be permitted in exceptional circumstances.
2. Major development proposals will be required to:
a. Include an Urban Greening Factor (UGF) calculation demonstrating how the development will meet the City’s target UGF score of 0.3 as a minimum; and
b. Submit an operation and maintenance plan to demonstrate that the green features will be maintained and remain successful throughout the life of the building.
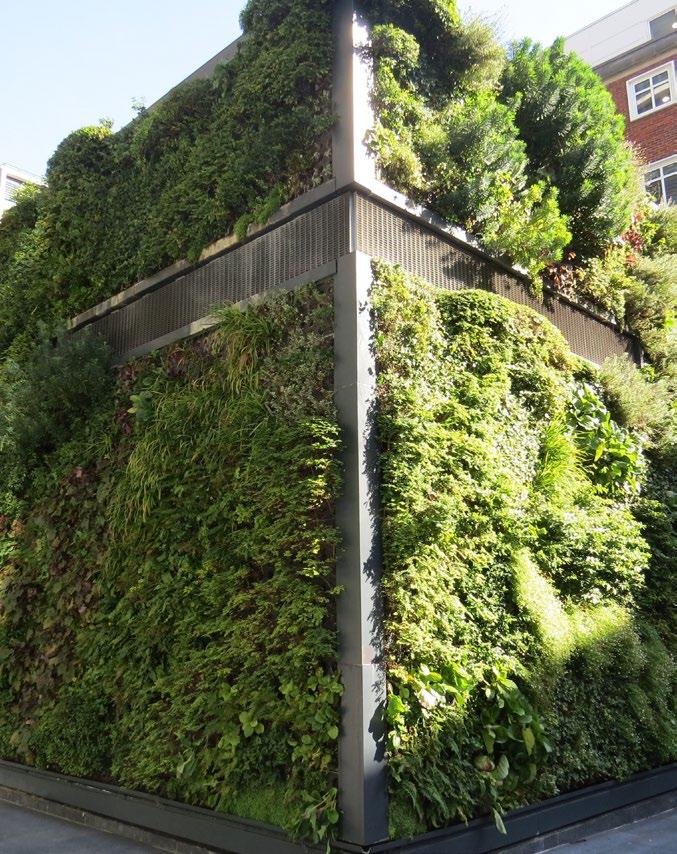
Reason for the policy
12.3.0 Urban greening provides a wide range of benefits for air quality, noise, urban heat island effect, rainwater run-off, biodiversity enhancement, recreation, and health and wellbeing of the City’s communities. Given the limited opportunities to provide additional large green spaces in the Square Mile, greening the urban realm will be important if these benefits are to be realised. Greening will increase in importance as weather patterns continue to change with rising average temperatures, summer droughts and more intense rainfall events periodically through the year. The inclusion of blue infrastructure such as rain gardens and rainwater harvesting can help to minimise water use.
12.3.1 This policy promotes greening for all new buildings and public realm schemes. It takes account of the value of different types of greening through the application of an Urban Greening Factor (UGF), with a higher UGF for greening that provides multiple benefits.
12.3.2 The London Plan has introduced a UGF scoring system for London, which will operate as a tool to assess the amount, type and value of greenery within development proposals. Further information on applying and calculating the UGF is set out in Urban Greening Factor, London Plan Guidance (February 2023).
12.3.3 The City Corporation’s UGF Study indicates that an UGF target of 0.3 would be deliverable for the majority of development in the City. The Study considered the potential for an UGF on a range of development types, including offices, residential, hotels and mixed commercial. Policy OS2 requires major development proposals in the City (commercial and residential) to include an UGF calculation demonstrating how it will meet the minimum UGF target of 0.3.
How the policy works
12.3.4 The City Corporation has long championed green roofs and continues to actively encourage them. The City Corporation will seek the provision of trees and landscaping in all development where this is possible. Can take many forms and require careful design, installation and regular maintenance.
12.3.5 Green roofs should be designed, installed and maintained appropriately and can be designed as sustainable or ecological features, and recreational spaces. To ensure that the maximum practicable coverage of green roof and terraces can be achieved, location-appropriate plants should be installed on sloping roofs, between cradle tracks and underneath solar panel installations.
12.3.6 There are two main types of green roofs, intensive green roofs which can be used as recreational spaces with similar features to parks and gardens, and extensive ones (including BioSolar green roofs) having plants such as sedums and wildflowers but with limited or no access. Varying extensive green roof substrate levels will be encouraged to improve rainwater retention and enhance biodiversity, using a high proportion of native plants. Where developers seek to install intensive green roofs with deep substrates for amenity space, these are expected to be of high quality design incorporating rainwater harvesting for irrigation to minimise water use.
12.3.7 Green roofs should not impact adversely on protected views and planting should be appropriate to the location and height of the roof. All green roofs should be designed, installed and maintained appropriately for the life of the building to maximise the roof’s environmental benefits including biodiversity, rain-water run-off attenuation and building insulation. The choice of plant species for green roofs should be consistent with the Biodiversity Action Plan (BAP) and Climate Resilience Strategy and development proposals should aim to promote diverse planting including (where practical) forage for target pollinator species.
12.3.8 Development proposals could include greening of roofs, facades, terraces and balconies, both internal and external, and/or landscaping and tree planting around the building depending on the circumstances of each site. The UGF assessment should be submitted as part of the planning application, along with landscaping proposals and an operation and maintenance plan to show how the greenery will be maintained. This will ensure that suitable green elements are designed in and will remain attractive and viable throughout the life of the development. Urban greening should be considered at an appropriate stage in the design of the scheme, and scores should not be reduced as conditions are discharged. Internal greening which is fully enclosed does not contribute towards the UGF target score.
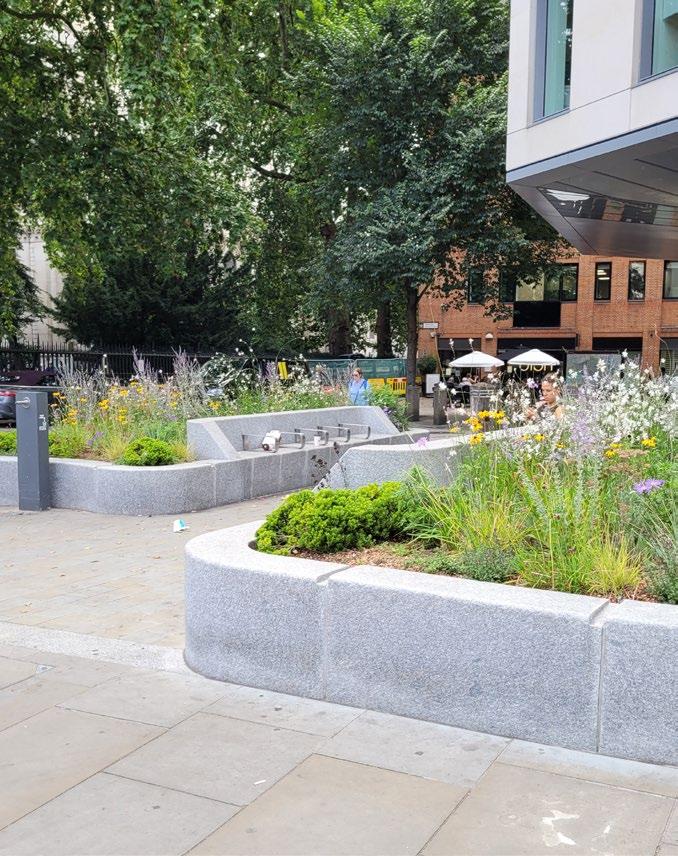
Development should incorporate measures to enhance biodiversity, including:
1. Retention, protection and enhancement of habitats within Sites of Importance for Nature Conservation (SINCs), including the River Thames;
2. Measures recommended in the City of London Biodiversity Action Plan (BAP) in relation to particular species or habitats and action plans;
3. Green roofs, gardens and terraces, soft landscaping and trees and green walls where appropriate;
4. Helping to create green corridors and biodiversity links and utilising roof terraces and gardens as stepping stones to contribute towards a green network;
5. Wildlife-friendly features, such as nesting or roosting boxes and nesting opportunities for wild bees and other pollinators;
6. Planting mix with a variety of vegetation types including flower-rich perennial planting to encourage biodiversity, supporting pollinators and other invertebrate groups;
7. Planting which will be resilient to a range of climate conditions, with a high proportion of native plants and the provision of year-round forage for pollinators;
8. A lighting scheme designed to minimise impacts on biodiversity.
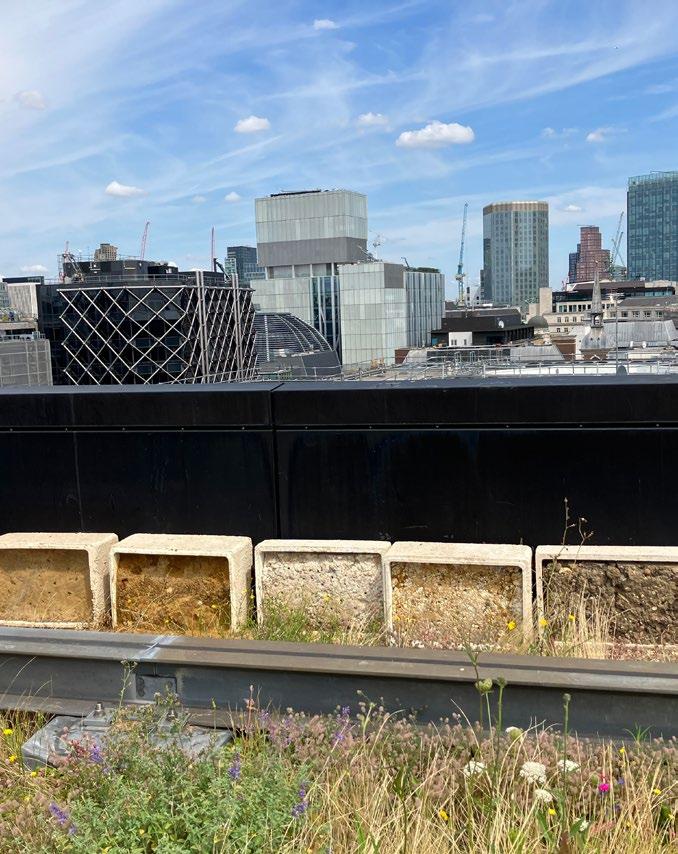
Reason for the policy
12.4.0 Protecting and improving biodiversity involves enhancing wildlife populations and their habitats. This has positive impacts for the environment, the economic and social life of the City and the aesthetics of the streetscape. Healthy biodiversity should be viewed as a sign of a healthy environment and healthy city.
12.4.1 A number of areas along the riverside, west of Farringdon Street and east of Bishopsgate have been identified as Areas of Deficiency in Access to Nature (SINC AoD) by Greenspace Information for Greater London (GiGL) London’s environmental records centre and the Mayor of London. SINC AoDs are defined as built-up areas more than 1km walking distance from accessible Sites of Importance for Nature Conservation (SINCs). The River Thames, which is a Site of Metropolitan Importance for Nature Conservation (SMINC), brings wider benefits for migrating birds and fish species. However this SMINC has limited access to nature so does not alleviate AoD in the City. It is important that opportunities are taken to improve biodiversity throughout the City, and particularly in areas where this would improve green corridors or biodiversity links, such as along the riverside.
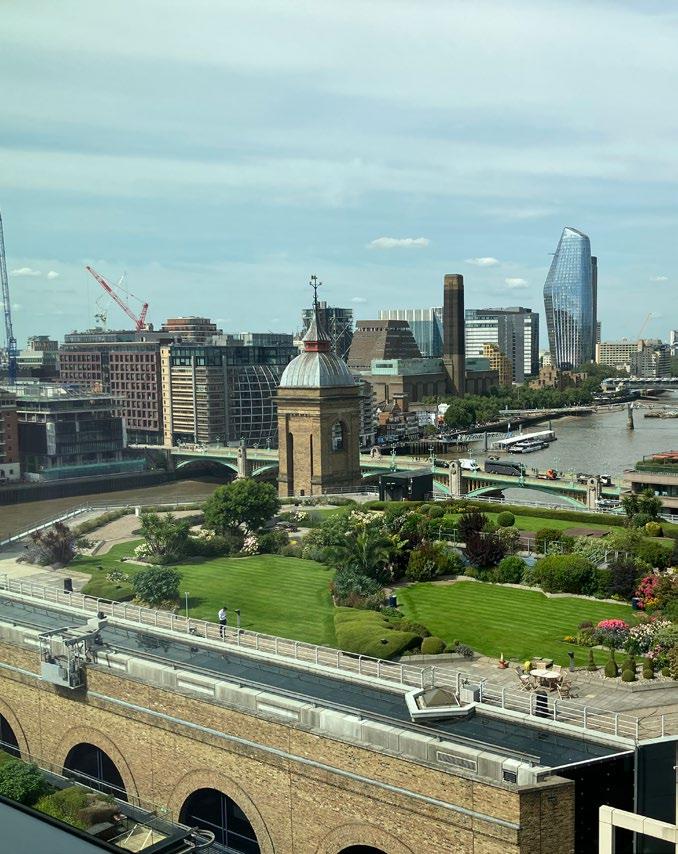
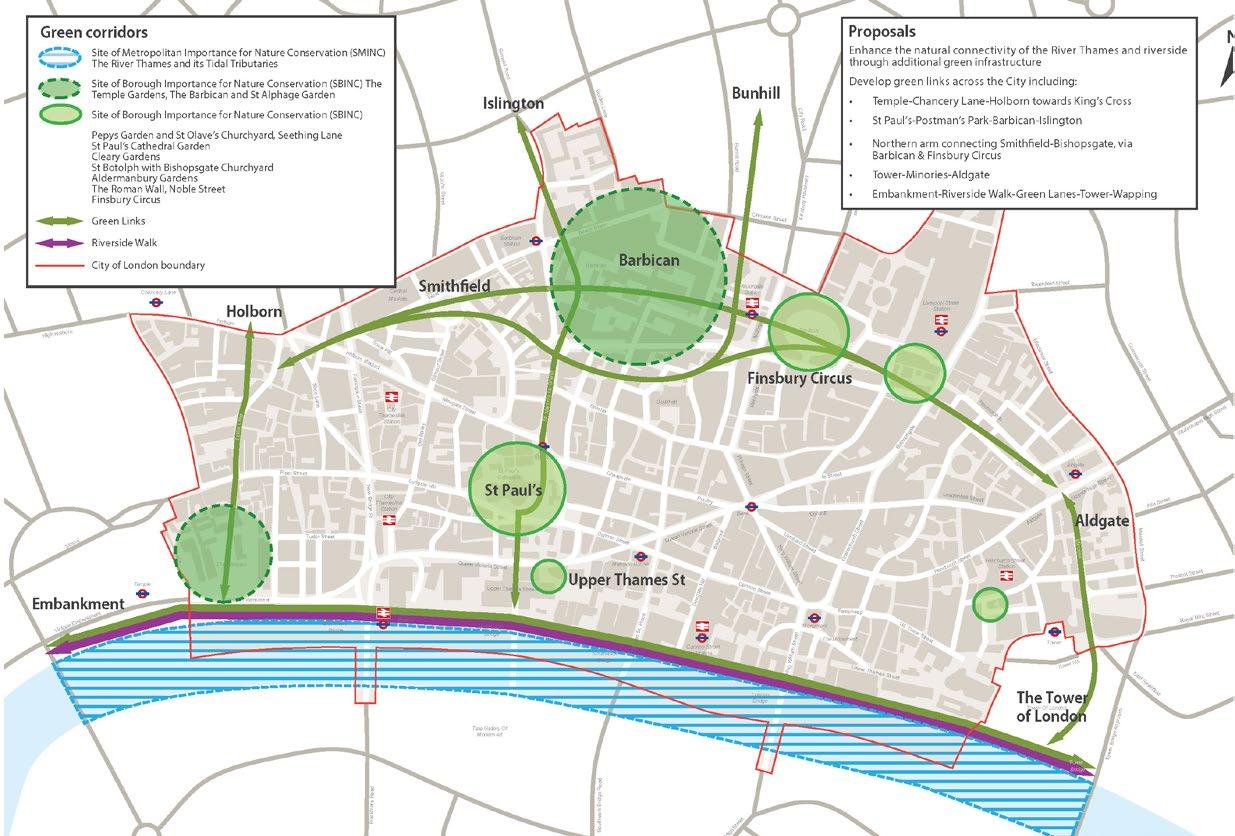
How the policy works
12.4.2 Measures to enhance biodiversity should provide habitats that benefit the City’s target species (house sparrows, peregrine falcons, swifts, black redstarts, bats, bumblebees and stag beetles) and by extension a wider range of insects and birds. The City of London BAP provides further details about the target species, their target habitats and action plans. The City has 13 SINCs, including three new SINCs (Postman’s Park, Portsoken Street Garden, St Dunstan in the East Church Garden) which were agreed following a review in 2016. Two existing SINCs were agreed to be upgraded as part of this review: Barbican and St Alphage’s Garden, which includes the Barbican Wildlife Garden and the Beech Gardens, was upgraded from Grade 2 to Grade 1 Site of Borough Importance for Nature Conservation (SBINC); and Roman Wall, Noble Street, which was extended southwards to include St Anne and St Agnes Churchyard and was upgraded from a Local SINC to a Grade 2 SBINC. These new and upgraded SINCs will formally take effect upon adoption of this Plan.
12.4.3 New developments should seek to protect and enhance biodiversity and the City’s environmental assets. This can be achieved by providing spaces for biodiversity to flourish through the retention and planting of trees and soft landscaping, along with green roofs and green walls where appropriate. A variety of these provisions in one development will create habitats for a range of different wildlife species. Native plant species or species that are of value to biodiversity including pollinators should be incorporated into any formal landscaping areas and other greening. Biodiverse pollinator friendly planting including
fruiting and flowering perennials, shrubs and trees should be incorporated in planting mixes. Where possible incorporation of planting that can support invertebrate life cycles such as food and laying resource for butterflies and moths. Further information on pollinators and other target species is set out in the BAP.
12.4.4 Joined up green spaces and corridors which link SINC sites give species a better chance of survival in the urban landscape and greater resilience to future climate change. Proposals for riverside developments should consider whether there may be opportunities to incorporate habitat creation measures to enhance the biodiversity of the River Thames SMINC.
12.4.5 The City’s wildlife depends not only on greenery but also on the built environment. Buildings can provide roosting sites for bats and nesting opportunities for birds. Artificial features such as nest boxes should be integrated into the design of development or refurbishment schemes wherever suitable to provide additional habitat for the City’s target species. Biodiverse features of value to wildlife that support the City of London’s BAP, including target species and target habitats but are not included within the Department of Environment, Food and Rural Affairs (Defra) Biodiversity Metric (DBM) 4.0. These should be provided in suitable locations, in close proximity to green features, and should include but are not limited to bird boxes, bat boxes and wild bee nesting habitat (cavity and ground nesting) and invertebrate hotels. Target habitats should be provided in suitable locations, in close proximity to green features, and should include but are not limited to bird boxes, bat boxes and nesting habitat (cavity and ground nesting) for appropriate pollinators (including wild
bees and bumblebees) and invertebrate hotels. This could include artificial interventions such as bee bricks, leaving areas of bare ground and creating mounds with the incorporation of sandy loam substrates.
12.4.6 Wild bees (bumblebees and solitary bees) are one of the target species identified in the BAP and the City is home to domesticised honey bees. There is an over proliferation of honey bees in the City and beehives aimed at attracting or accommodating them should not be included in the design of development schemes. Honey bees in the City are a major risk to wild bees and other pollinators as their abundance and competition limits forage resources.
12.4.7 Where development has a potential impact on designated sites of importance for biodiversity in or near the boundary of the site, the developer should submit an appropriate Ecological Assessment outlining how any impacts will be avoided, minimised or mitigated. Where necessary, the City Corporation will seek independent review of an assessment, paid for by the developer.
12.4.8 As set out in the BAP, the City of London recognises the importance of biodiversity data collection to improve monitoring and informs decisions and identify future areas of priority in the City. Planning applications should include biodiversity data informed by an up-to-date search report by GiGL. Opportunities such as citizen science and school projects and records collected by local voluntary individuals and groups make a significant contribution in supporting biodiversity and raises the profile of species and habitats within the City. Many of these findings are reported directly to GiGL.
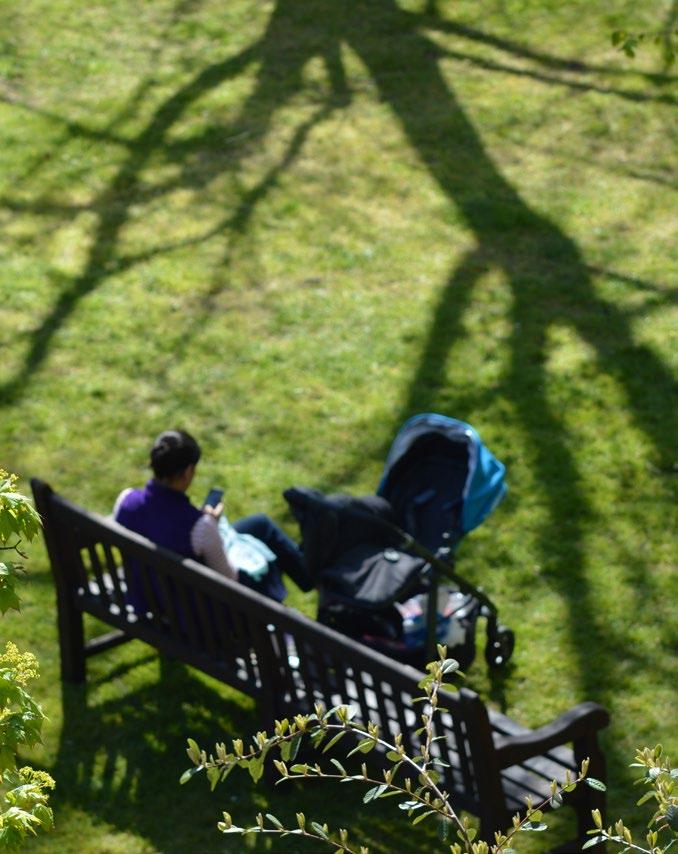
Major developments are required to deliver Biodiversity Net Gain (BNG) to protect and enhance biodiversity through the following measures:
1. Meeting the City Corporation’s BNG target score of achieving a minimum of three biodiversity units per hectare (BU/ha);
2. Providing the biodiversity value of the site pre-development and post-development after applying the mitigation hierarchy; Information on habitats of known value to biodiversity to be incorporated and maximised on-site,
3. Prioritising and seeking to achieve onsite delivery of the BNG target. Offsite provision should be a last resort. If it is not feasible to achieve the target score onsite then offsite provision will be required, for any shortfall with preference given to schemes that help with the delivery of wider City of London Corporation policies and strategies, through the use of nature-based solutions and maximising opportunities for local nature recovery;
4. Providing the following information:
a. A Biodiversity Gain Plan (BGP) should be submitted and approved prior to the commencement of the development and include the statutory Biodiversity Metric (BM) calculation tools and setting out the enhancements that will be incorporated on-site to meet the BNG score, secured through condition prior to commencement of the development;
b. A Habitat Management and Monitoring Plan (HMMP) setting out maintenance, management and monitoring of enhancements and the post-development biodiversity values of the site, secured through condition prior to commencement.
Reason for the policy
12.5.0 Biodiversity Net Gain (BNG) is an approach to development that leaves biodiversity in a better state than before. Major new developments are required to deliver BNG and the Environment Act 2021 requires them to provide a minimum 10% BNG. Habitats will need to be secured for at least 30 years using the Biodiversity Metric (BM). Due to the City’s highly urban nature and the high proportion of sites with a zero (or close to zero) baseline for biodiversity, the mandatory 10% BNG is not an appropriate mechanism for delivering meaningful biodiversity improvements in the Square Mile. An approach using biodiversity units per hectare (BU/ha) is more appropriate. The City’s BNG policy is in addition to government’s BNG regulations and should be read in conjunction with NPPF, BNG legislation, regulations and BNG Planning Practice Guidance.
12.5.1 The Biodiversity Net Gain Study (2023) examined a range of development sites across the City and found that if biodiversity were maximised on these sites, they could have delivered an average of 3.41 biodiversity units per hectare (BU/ha). This evidence alongside the Viability Assessment (2023) has informed the policy target set of achieving a minimum of three BU/ha rather than a percentage increase which may result in BNG of more than the statutory 10%.
How the policy works
12.5.2 All major developments are expected to submit a Biodiversity Metric (BM) in line with national requirements setting out how the development will meet the City of London’s BNG target score of achieving a minimum three BU/ha on-site. The assessment should be undertaken by a suitably qualified and/or experienced ecologist and should include baseline and proposed habitat mapping. When determining Biodiversity Gain Plans (BGP), the Biodiversity Gain Hierarchy emphasises that on-site biodiversity gain should take priority above off-site and biodiversity credits. The City of London Corporation may seek independent ecological advice to review submitted BNG reports. It is expected this independent assessment will be funded by the developer and further information may be sought.
12.5.3 To ensure the biodiversity objectives are met BNG should be considered throughout the planning process. The latest BM or agreed equivalent will be used to quantify the biodiversity value of the site pre-development, post-development after application of the mitigation hierarchy and for any off-site areas proposed for habitat creation or enhancement both pre and post development. The City Corporation expects habitat creation to be delivered and maximised onsite providing biodiversity to the immediate area before offsite is considered. Biodiverse features of value to wildlife should support the City of London’s BAP, including target species and target habitats, but are not included within the BM. Developers are expected to set-out BNG as an integral design
aspect of the overall scheme and deliver meaningful ecology to increase levels of biodiversity in the City. Section 106 obligations may be sought for monitoring of major applications for BNG delivery.
12.5.4 The Urban Greening Factor (UGF) tool establishes the provision of urban greening in new developments and does not measure biodiversity benefits of proposals. However, higher scoring surface cover types within the UGF are often ones which can deliver benefits for biodiversity. There is an opportunity to unlock additional space for BNG by steering associated soft landscaping towards habitat creation therefore providing more biodiversity onsite which is of benefit to local wildlife.
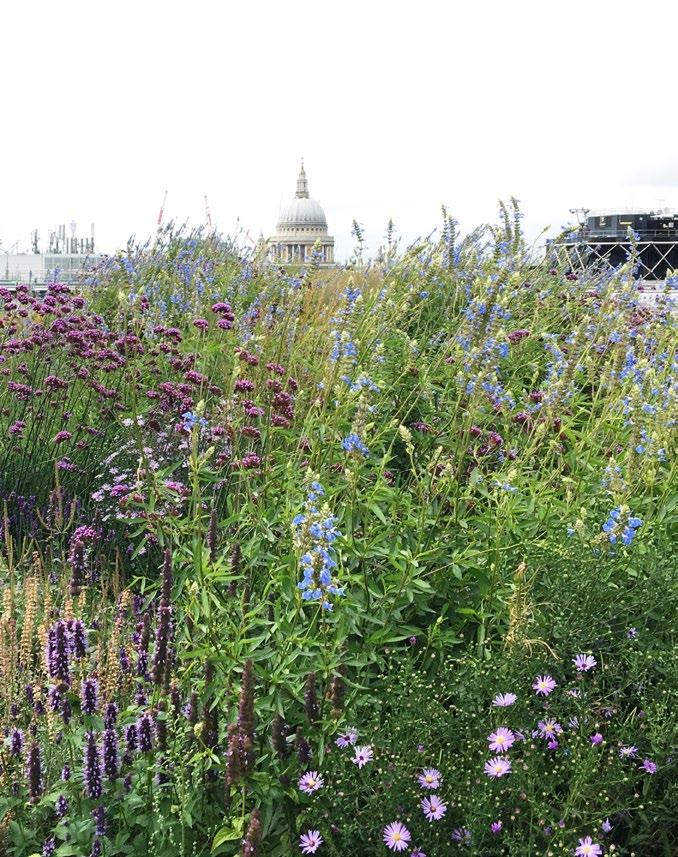
The City Corporation will seek to increase the number of trees and their overall canopy cover by:
1. Requiring the retention of existing mature and semi-mature trees and encouraging additional tree planting to be integrated into the design and layout of developments and public realm improvements where appropriate;
2. Protecting trees which are subject to Tree Preservation Orders (TPO) and designating new TPOs where necessary to protect trees of high amenity value;
3. Other than in exceptional circumstances, only permitting the removal of existing trees which are dead, dying or dangerous. Where trees are removed, requiring their replacement with trees that can attain an equivalent value;
4. Ensuring that existing trees located on or adjacent to development sites are considered during the planning process and are protected from damage during construction works; and
5. Promoting tree planting to provide a diverse range of tree species, including large-canopy trees wherever practicable, especially in places that would contribute to the green routes set out in Figure 18.
6. Ensuring tree species are consistent with the Climate Action Strategy and Biodiversity Action Plan (BAP), and promote habitats and forage for target species, especially pollinators.
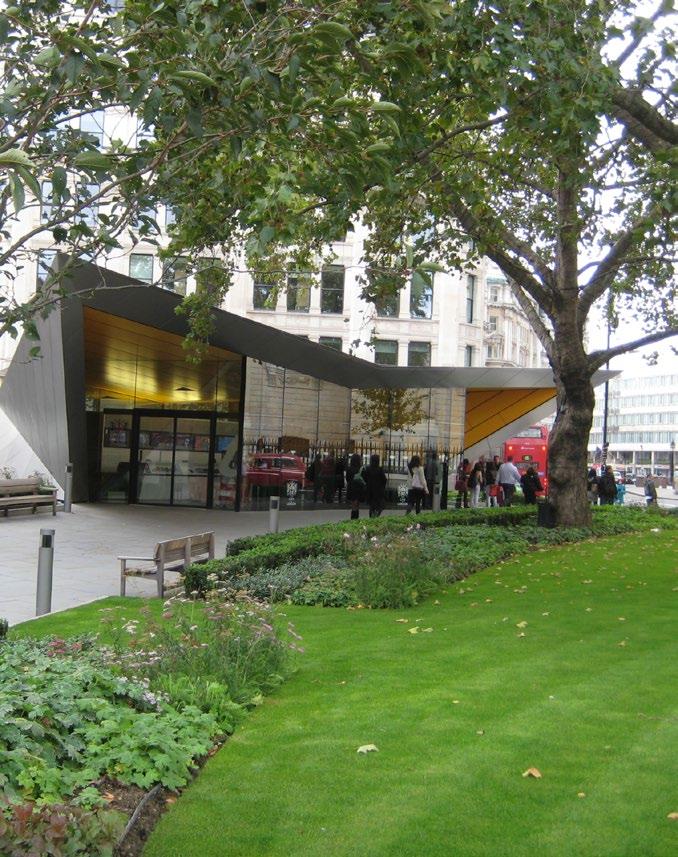
Reason for the policy
12.6.0 There are just over 2,500 trees in the City, which are found in a variety of locations: along streets, in open spaces such as churchyards and livery company gardens, residential estates, business premises, historic parks and gardens and along the riverside.
12.6.1 Trees are an integral part of the City’s unique history and an important asset. It is essential that the existing tree stock is managed and preserved effectively and that new trees are planted having regard to their contribution to enhancing amenity and townscape. Trees provide a wide range of benefits in the urban environment, including the trapping of air pollutants, enhancing biodiversity, providing shade and shelter from sun and rain, absorbing rainwater and filtering noise.
12.6.2 The City of London Tree Strategy SPD aims to increase the number of City Corporation owned trees and ensure that all trees within the City are managed, preserved and planted in accordance with sound arboricultural practices whilst taking account of their contribution to amenity and the townscape for both current and future generations. The Tree Strategy SPD will be kept under review and should be read alongside the City of London Biodiversity Action Plan (BAP).
12.6.3 Trees play an important role in connecting green spaces to create green corridors. Additional planting where feasible will help to reinforce those corridors. The green routes identified in Figure 18 set out priority corridors for greening the City. It is important that new tree planting includes a variety of species to increase the resilience of the City’s tree stock against the threat of disease and the impacts of a changing climate.
How the policy works
12.6.4 Developers will be expected to safeguard existing trees, plant new trees and only remove trees in exceptional circumstances. Where trees are removed during development works, replacement trees of an appropriate species, height and canopy cover must be planted when works are completed. The City Corporation will seek financial compensation for any trees removed or damaged without permission. This value will be based on a recognised tree valuation method such as the Capital Asset Value for Amenity Trees (CAVAT) or i-Tree Eco.
12.6.5 The City Corporation will use TPOs, s106 planning obligations or conditions to ensure the retention of existing trees and the provision of new trees.