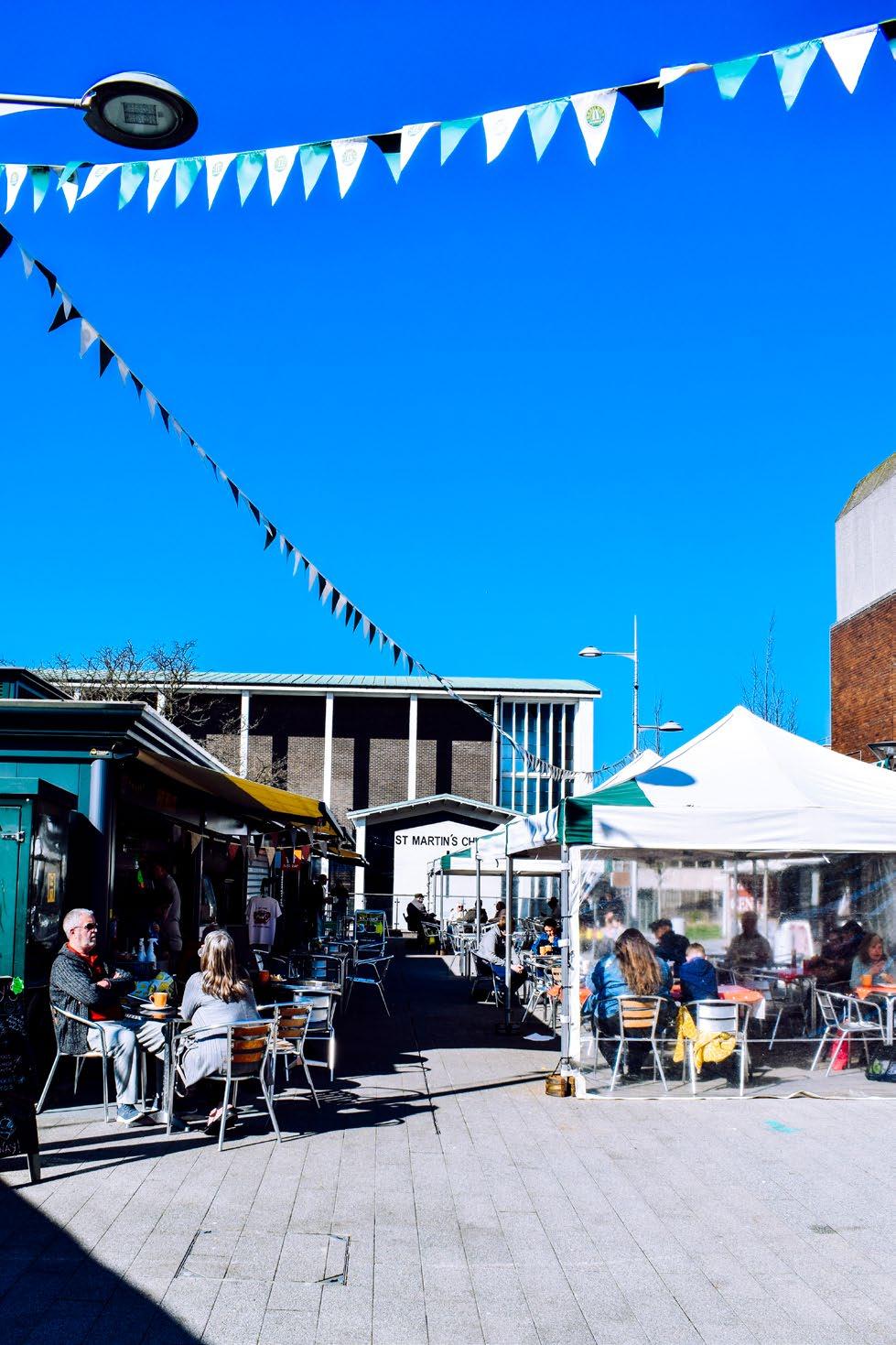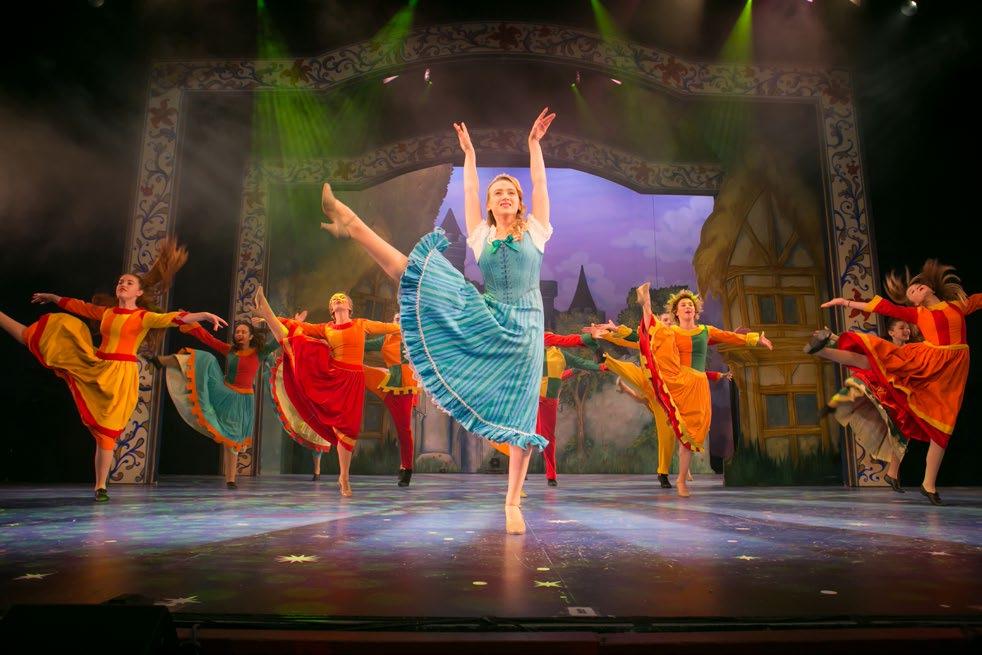


This page is intentionally left blank




This page is intentionally left blank
This Masterplan aims to shape the future development and regeneration of Basildon Town Centre. This will provide a framework for future investment and development which maximises the opportunities for Basildon, capitalises on its existing assets, and sets out a clear vision for Basildon as a thriving, vibrant and visionary Town Centre.
The Masterplan is underpinned by an assessment of the socio-economic condition of the Town Centre and market analysis, which reviews the current and potential office, retail, leisure, civic and residential markets within Basildon Town Centre using the evidence base that informs the current Draft Local Plan.
The National Planning Policy Framework (NPPF) promotes the vitality and viability of town centres as important locations for sustainable growth including patterns of development that enables ease of access by a variety of transport modes, particularly public transport. It also recognises the important role that residential development has in supporting the vitality of town centres.
Basildon Borough Council is keen to promote and support opportunities for development that have the potential to add to vitality and viability. Positive planning is required to attract a range of main town centre uses, including offices, retail, civic, leisure and cultural facilities that support the daytime and evening economy, as well as further residential development and a mix of appropriate supporting services.
An internal team was appointed to produce the Masterplan. The status and content of the Masterplan was agreed and each officer prepared a scope of work which was followed by collation and reporting of a detailed evidence base which considered options to inform the final Masterplan vision. This evidence and options were presented to Members and Officers whose feedback assisted in confirming a preferred approach.
The Masterplan has also been informed by several stakeholder meetings with landowners, retailers, public services, Council departments and special interest groups.
A formal six-week public consultation period will be carried out between February – March 2025 following publication of the Draft Masterplan Document.
The Masterplan has been prepared in the context of the National Planning Policy Framework (NPPF), 2024. The NPPF promotes the management and growth of town centres using a mix of uses, and sustainable patterns of development.
The Saved Policies of the Basildon District Council Local Plan (1998) provides general guidance on town centre development within Basildon. The Local Plan Saved Policies are supportive of retail, office, recreational, community facilities and residential development, as part of mixed-use schemes.
Local planning policy is currently being reviewed and will in due course be replaced by a new Local Plan, setting out the future strategic planning policy for the Borough up to 2043.
Basildon Town Centre will be developed and sustained as the main town centre in the Borough. It will be shaped and managed to deliver regeneration, investment, economic growth and success. The extent of Basildon Town Centre is defined on the Draft Policies Map. This Masterplan aims to promote and expand upon the visions set out for the Town Centre within the Strategic Town Centre Masterplan Policies.
The Masterplan informs the strategic planning and regeneration of the Basildon Masterplan Area. In addition, it is a material consideration in the determination of planning applications within the Masterplan Area. The suggested uses for land, public realm enhancements, transport infrastructure and other interventions will be given appropriate weight in pre-application advice and in determining planning applications. `
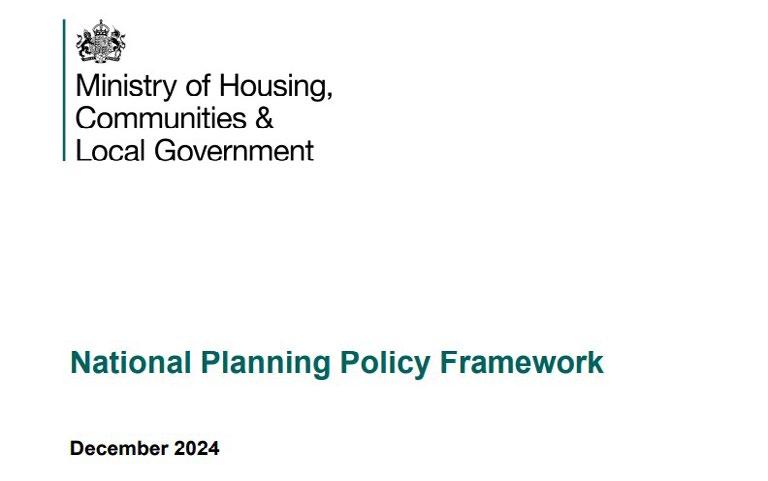
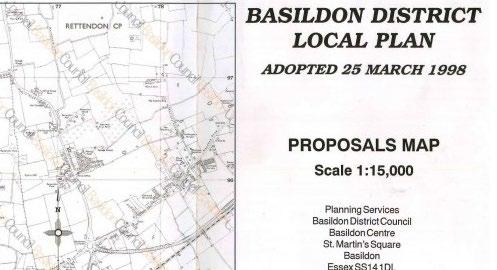
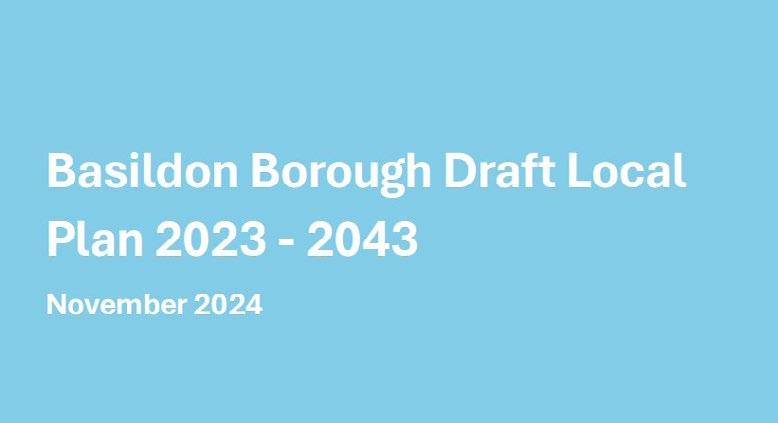

Emerging Policy: Ensuring the Vitality of Town Centres
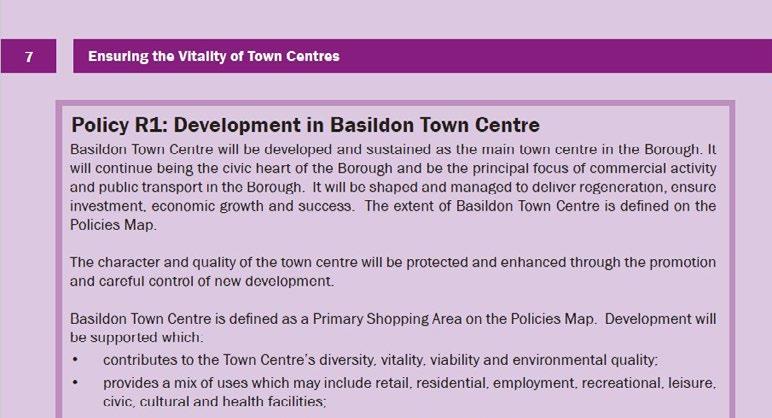
Emerging Policy R1: Development in Basildon Town Centre
The Masterplan boundary is mentioned in the draft Saved Local Plan under Town Centre Policy R1. According to the Policies Map, Basildon Town Centre serves as the civic heart of the Borough, as well as the primary hub for commercial activity and public transport.
Any proposed development within Basildon Town Centre must align with the Town Centre’s role, adhere to the spatial strategy, and meet all other relevant policy requirements in the Local Plan. Land within the boundary will continue to support typical towncentre uses including but not limited to retail, offices, civic, leisure and community facilities, and residential (where it contributes to the viability and vitality of the Town Centre). 1.1
The Saved Policies of the Basildon District Council Local Plan (1998) provides general guidance on Town Centre development within Basildon. The Local Plan Saved Policies are supportive of residential development, retail, office, recreational, and community facilities, as part of mixed-use schemes within Town Centre.
Basildon Town Centre is the heart of South Essex, serving as a catalyst for future commercial and residential growth around the transport hub, whilst also supporting the economic and community life of this expanding sub-region. Located between two bands of Green Belt, it serves a broad catchment area (including those from outside the borough) as well as the growing population of Basildon New Town as a place to live, shop, enjoy leisure time, work and access community services. Strategically located along national and regional road and rail networks it has excellent links to London, Greater Essex and beyond.
Basildon Town Centre will remain the Borough’s principal urban area and a key hub in South Essex, serving as the main shopping and leisure destination for the local area. As a Sub-Regional Town Centre, it provides significant employment, service, and civic functions to meet the needs of the wider population. The Town Centres of Billericay, Pitsea, Laindon and Wickford are smaller but offer a range of retail, leisure, and service uses that serve the needs to their local populations.


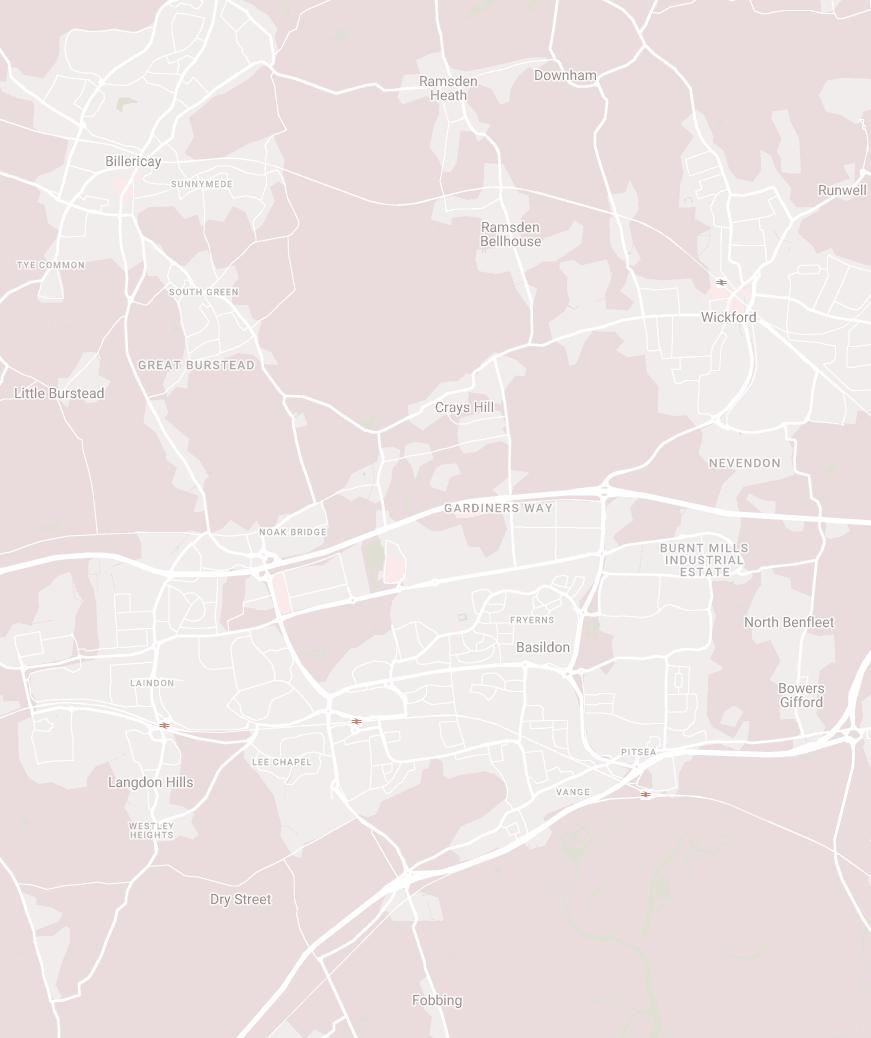
The overall aim of this strategy is gradual enhancement of the Basildon Town Centre environment, fostering a stronger sense of place and community, as opportunities arise. The Town Centre-wide principles set out a framework for design, regulation and management of both public and private places, as well as the enrichment of local communities are set out in the following pages. All stakeholders involved in shaping the Town Centre are encouraged to align with the following principles ensuring a high-quality, cohesive and vibrant environment for the entire community.
In response, the Basildon Town Centre Masterplan calls for a focus on new development in prime areas to boost footfall and strengthen the retail circuit, and to foster a dynamic, welcoming and connected community. As many New Towns now face an oversupply of retail space and rising vacancies, there is a growing need for more adaptable store formats, shared retail spaces, enhanced digital integration, and temporary pop-up shops. Additionally, fostering a diverse mix of uses, including leisure, cultural and residential will help create a town centre that is not only commercially resilient, but also a dynamic and engaging place where people want to live, work and spend time. Strengthening the night-time economy through dining, entertainment, and cultural activities is also key to contribute to a thriving and wellconnected community.
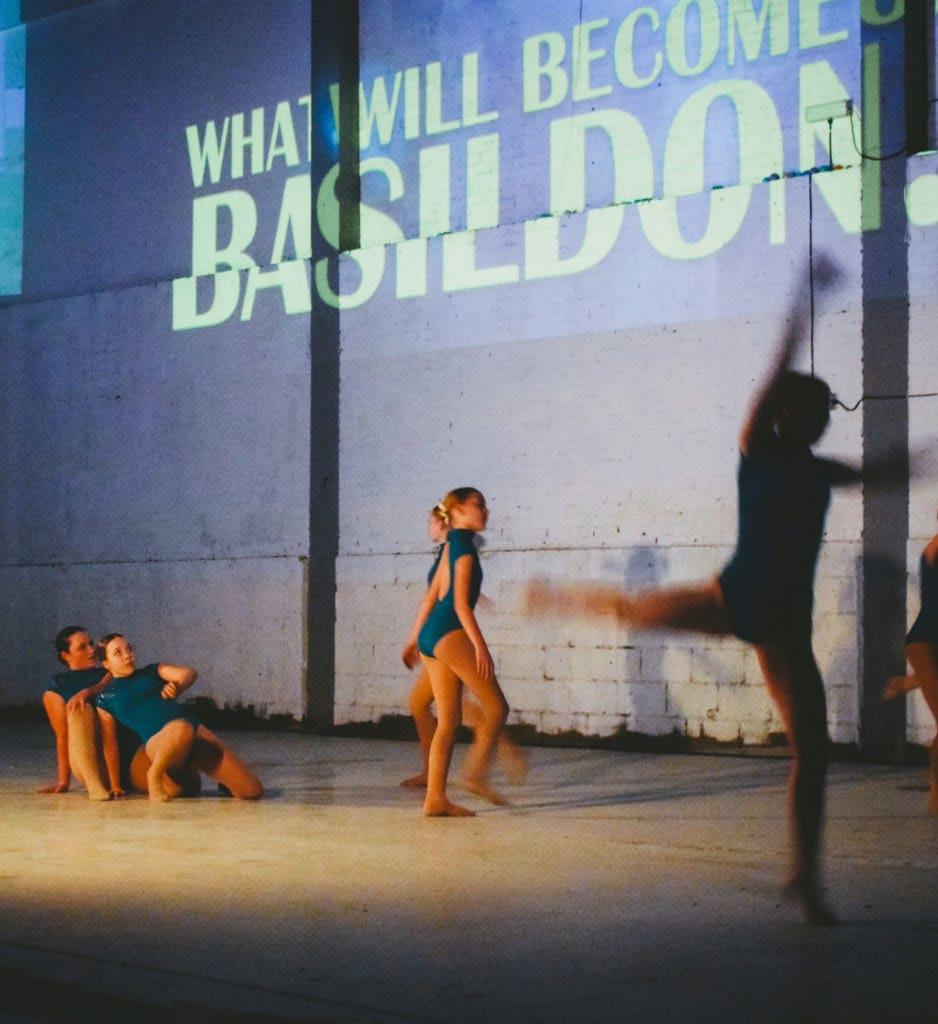
Considering the structural shifts in the retail sector and the broader macroeconomic challenges that have emerged since the pandemic, the 2024 Retail and Leisure Needs Study highlights the growing importance of strengthening and diversifying the Town Centre’s appeal. This approach is essential for fostering resilience in both the daytime and evening economies, while supporting opportunities for sustainable development. Encouraging the growth of new businesses, from start-ups to creative industries, will further enhance the Town Centre’s vibrancy. With the demand for retail premises on the decline and an increase in vacancies over recent years, the dominance of existing retail space within the Town Centre can be reduced. Space can be repurposed to rebalance the existing mix of uses, with a greater emphasis on residential, office, leisure and culture.
The retail sector continues to evolve with trends such as flexible store formats that blend shopping with leisure experiences, shared retail spaces fostering collaboration and cost efficiency, and enhanced digital integration to capitalise on the growing online economy. Pop-up shops bring vibrancy to high streets with dynamic, short-term set-ups. Additionally, a thriving night-time economy in town centres boosts leisure activities, supports dining and entertainment, enhances community engagement, and generates employment opportunities.
In terms of planning for town centres, a wide range of complementary uses can, if suitably located, help to support the vitality and viability. Where retail vacancies are long-term and typically concentrated in secondary shopping areas, planning for alternative uses or redevelopment may be necessary. With the increasing emphasis on flexible planning through changes to the Use Classes Order and Permitted Development Rights, town centres are likely to see more mixed-use developments, such as the potential conversion of vacant units into office spaces.
In a post-pandemic world marked by cost inflation, it is essential to facilitate outdoor spaces by activating underutilised public areas and green spaces, such as Gloucester Park. This will support residents' health and well-being while encouraging more active lifestyles. The development of new commercial leisure venues, facilities, and attractions will depend on evolving economic conditions, market dynamics, and consumer trends. The Masterplan seeks to address this by introducing a mix of uses to boost activity and attract greater footfall.
The local housing requirement is being met through the Emerging Basildon Local Plan, which includes the delivery of brownfield residential development in the Town Centre. This will contribute to the regeneration by increasing footfall throughout the day and evening, diversifying land uses, and fostering the development of new neighbourhood communities.
Housing delivery in the Town Centre could meet a range of housing needs, from higher density smaller units in the centre, grading down to family-size units on the edges. Housing will be influenced by delivery timescales and viability for existing schemes in the pipeline, emerging schemes which could be delivered with public sector input and subsequent sites where schemes have not yet been proposed but require land assembly. New development projects have approval within the Town Centre that will have several mixed uses, combining residential units with retail and office spaces and introducing higher-density housing closer to the centre.
3.0 Town Centre
Designated as a New Town in 1949, Basildon was one of the first wave of British post-war New Towns. Like others brought forward under the New Towns Act of 1946, Basildon was built to address housing shortages and provide for population overspill into new settlements following the Second World War. The site for Basildon New Town came about through the purchase of plotland dwellings, a building typology that was prominent in Basildon prior to post-war developments. In 1949, the Basildon Development Corporation was formed with the main goal of developing the purchased land into Basildon New Town. Sir Basil Spence, a notable British Modernist architect, was engaged as consultant.
Basildon New Town incorporated the Essex villages of Laindon, Basildon, Pitsea, and Vange. At the time of the New Town’s construction, all had poor housing provision and were in need of basic amenities such as mains water, gas, electricity, and surfaced roads. Delivered in the post-war Modernist architectural style and following Modernist planning principles, the New Towns movement sought to construct visionary buildings and places that would address these practical and social issues.
Much of Basildon Town Centre was built in the 1950s and 1960s. Its defining planning included a pedestrianised shopping centre encircled by car parks and a ring road, reflecting the emphasis on automobile use envisioned by contemporary planning thought. Within the Town Centre, a strong east-west route was established from East Square to St Martins Square, with Town Square being the core of town centre activity. Residential accommodation was introduced into the retail-focused town centre with the construction of Brooke House in 1962.
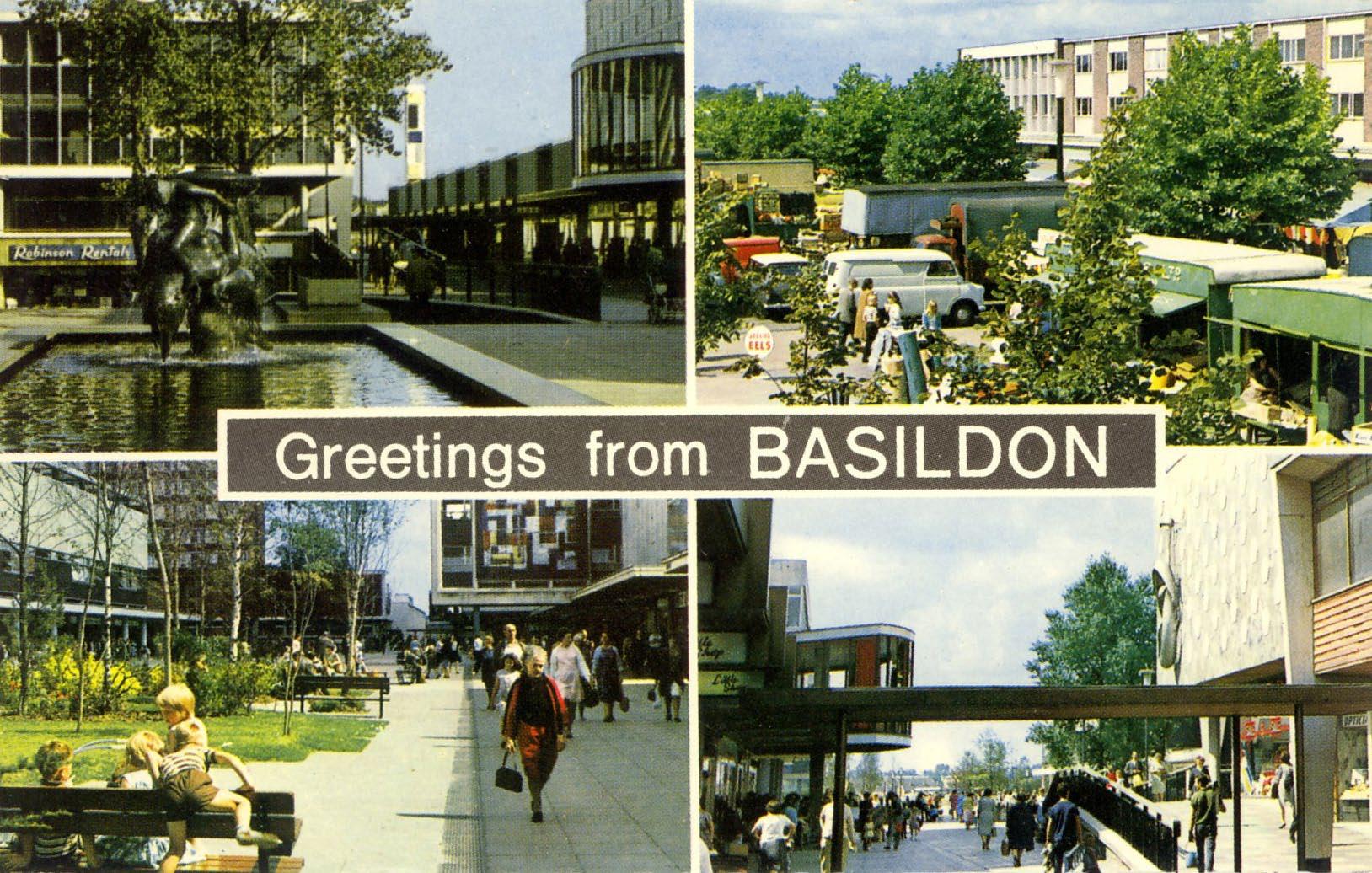
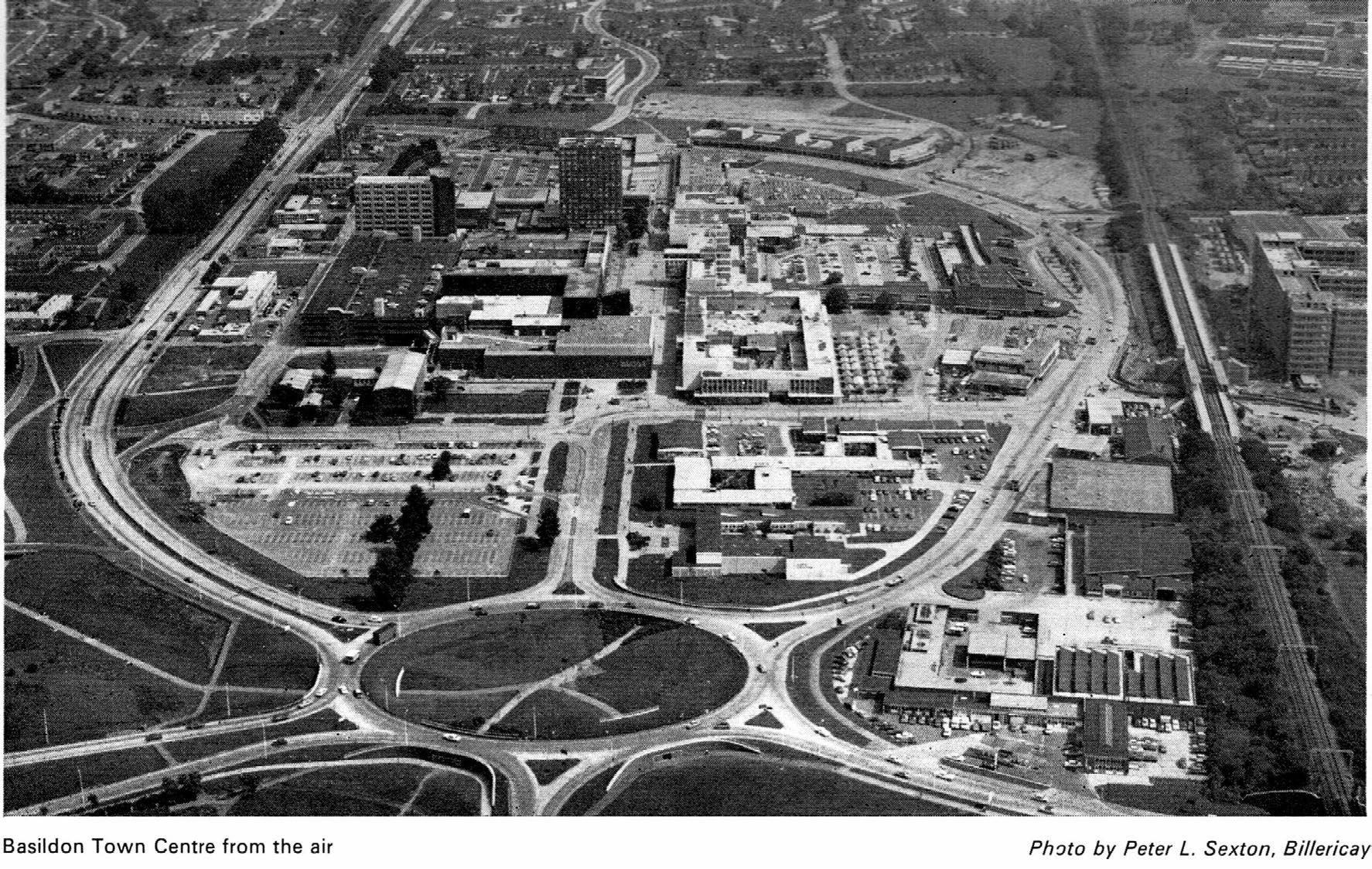
Since the conception of Basildon New Town, the Town Centre has transformed over the decades with changes to its architecture and planning. The diagrams below show its evolution from the original New Town to today.
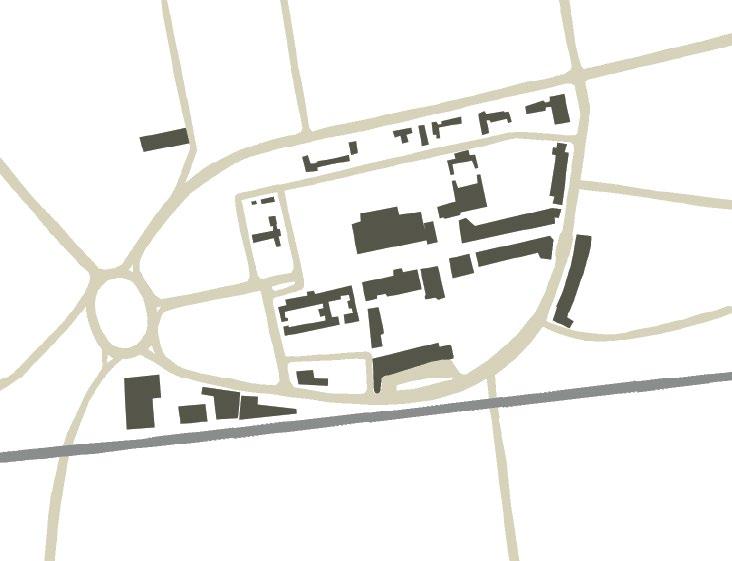
• Basildon Town Centre was built as an island within a ring road, orientated along a central east-west axis. Low buildings formed civic squares complemented by landscaping.
• The original market was established on Market Square as Basildon Town Centre’s first public space.
• Basildon Bus Station opened in 1958.
• Brooke House and its surrounding public realm were added as residential provision in 1962. St Martin of Tours Church was consecrated in the same year.
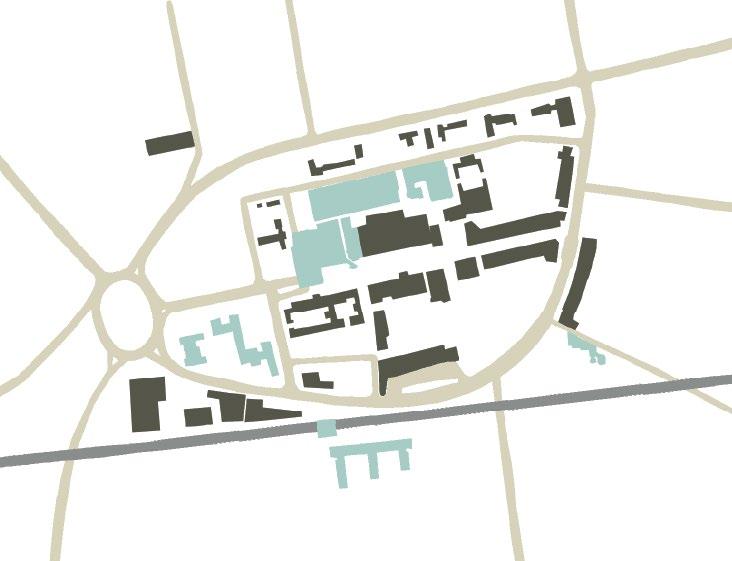
• Basildon Fire Station opened in 1962.
• Further taller buildings were introduced, including Great Oaks House and Kelting House. Northgate House was also built during this period.
• A suite of leisure buildings was built at Gloucester Park, including a lake and swimming pool.
• Basildon Railway Station was opened by British Rail in 1974 on the London, Tilbury, and Southend line.

• The bus station was rebuilt.
• Eastgate Shopping Centre was developed, changing the ring road which now wholly encircled the Town Centre core. The large roundabout on the west side of the Town Centre was remodelled into two smaller roundabouts in the 1980s, with the underpass reconfigured to align with the changes.
• Towngate Theatre and the Basildon Centre were delivered in 1989, followed by Westgate Shopping Centre on St Martins Square.
• Town Square was refurbished with two glass pavilions added.

• The Bell Tower was built on St Martins Square as a Millenium project.
• Gloucester Park Swimming Pool was relocated and residential developments extended.
• Freedom House on East Square was replaced with East Square cinema.
• A new campus for South Essex College was built on Market Square, relocating the market to St Martins Square.
• Mixed-use residential developments are underway in the Town Centre, particularly in the south-west, north-east, and around Market Square.
Heritage Assets
The architectural and historical interest of Basildon is well-represented in the Town Centre. Within the Masterplan boundary, there are three Grade II listed assets:
• Brooke House;
• Raised pool and Mother and Child sculpture;
• Retaining walls, ramp, steps, staircases, bench and raised paving.
Apart from the above included in the National Heritage List, Basildon Town Centre has various nondesignated heritage assets. These include but are not limited to:
• St Martin of Tours Church;
• St Martins Bell Tower;
• Town centre clock;
• “Man Aspires” sculpture;
• Basildon Fire Station;
• Basildon Bus Station mural (second iteration c.1990s);
• Wendy Taylor artworks around the underpasses.
The Council accept there may be other nondesignated heritage assets and recognise them with regards to guidance provided in Chapter 16 of the NPPF (“Conserving and enhancing the historic environment”).
There are no Conservation Areas or Scheduled Monuments within the Town Centre boundary.
Basildon Town Centre is strongly influenced by its New Town origins, Modernist architectural style and series of well-defined public squares. As an example of post-war Modernist urban design, the Town Centre core is encircled by a dominant ring road. Buildings are arranged linearly along a strong east-west axis and form several pedestrian precincts.
Over the decades, the Town Centre has undergone many alterations to its built environment and continues to change. Although some aspects of its New Town architecture are extant and can be identified, they remain in fragments and the general physical fabric is worn, making the Town Centre appear tired. Some development patterns that emerged in the later 20th-century have disrupted the original planning intent, causing the Town Centre to lose some of its coherence.
At its core, Basildon’s sense of place emerges from its distinct New Town character. The Modernist architecture stands in high contrast with that of wider neighbourhoods to give a unique identity. This is particularly evident in the Town Centre:
• Linear and rectangular low building forms with a strong horizontal form and emphasis;
• Pedestrianised precincts with shopping arcades covered by overhead canopies on ground level;
• Regular patterns of detailing, e.g. fenestration, that create rational elevations and add visual interest;
• Expressed concrete structural elements, e.g. columns, cantilevered arcades;
• Modern materials including concrete, frosted glass, steel, glazed curtain walling and stone, and aggregate faced cladding panels;
• Frequent use of public art within the public realm and on building frontages.
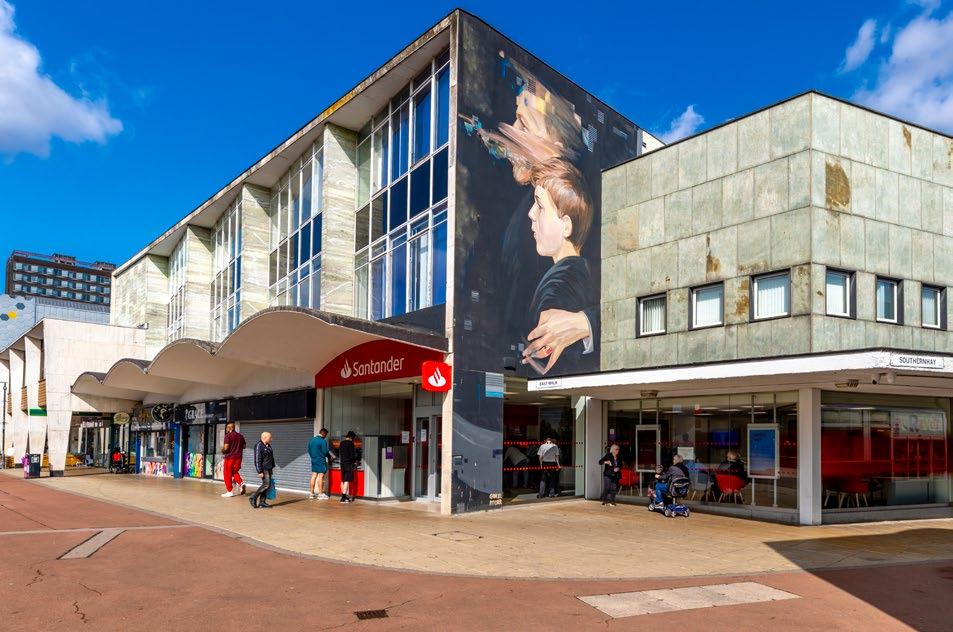
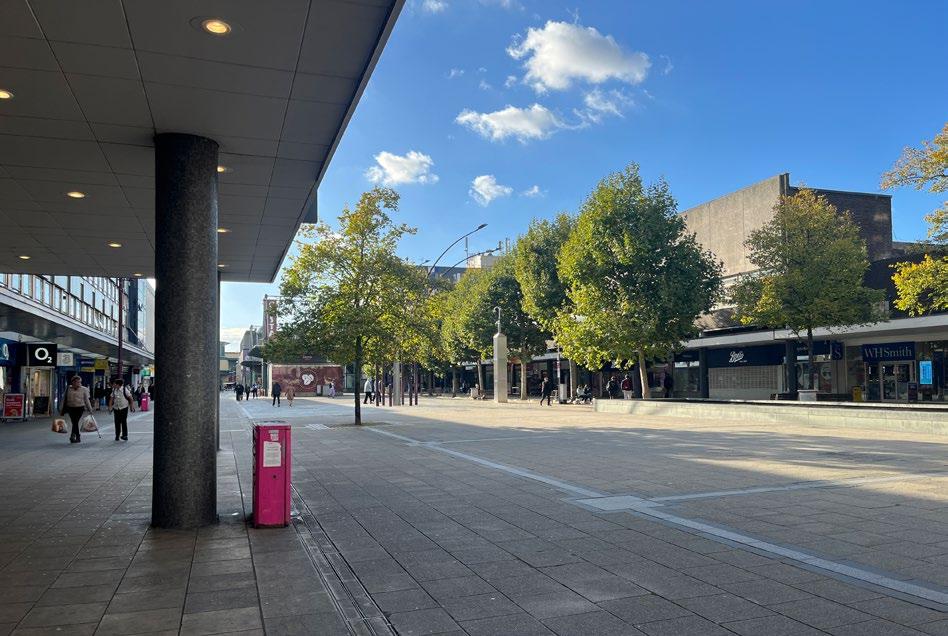
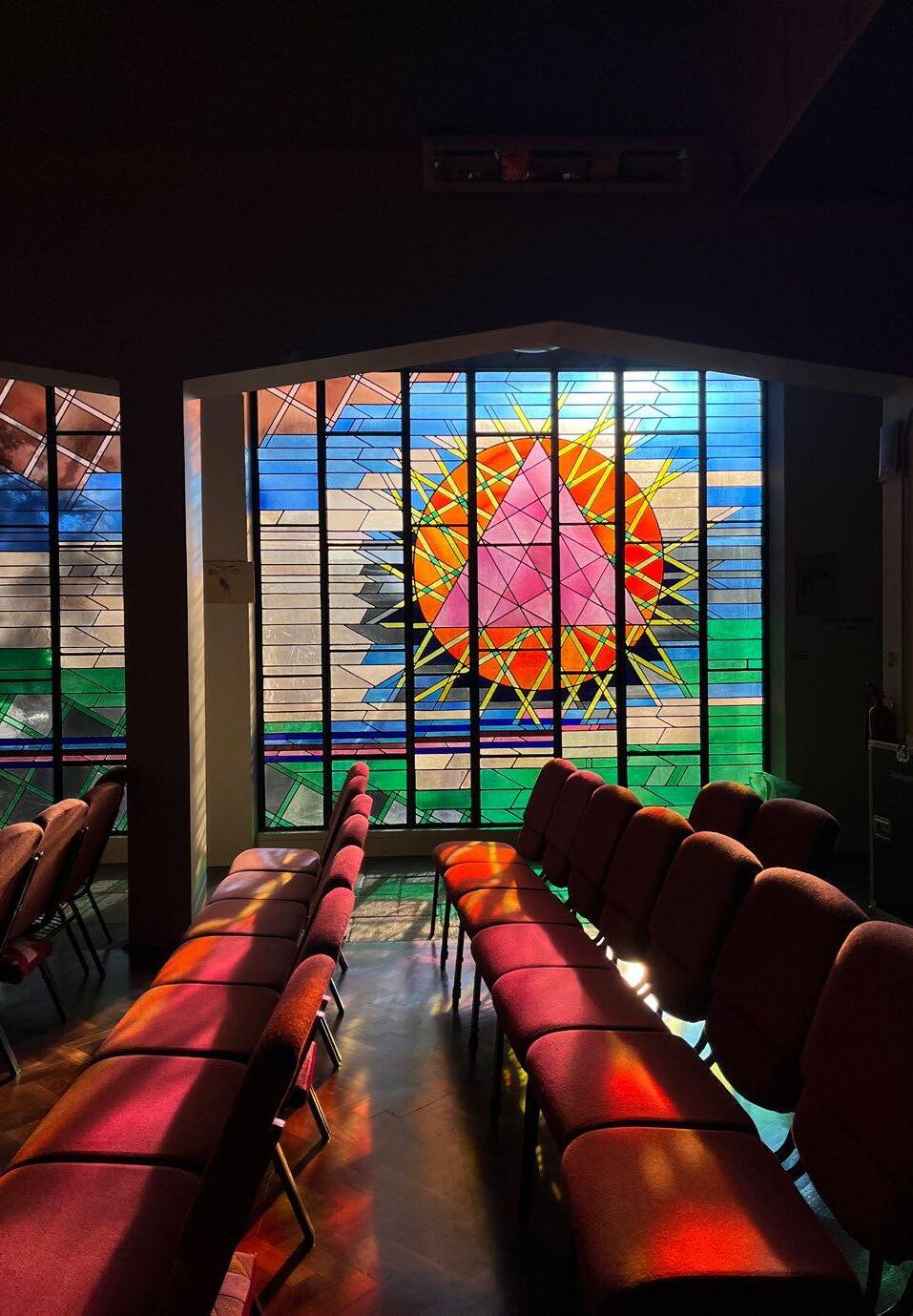


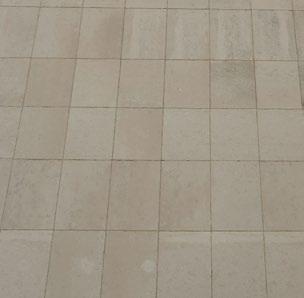
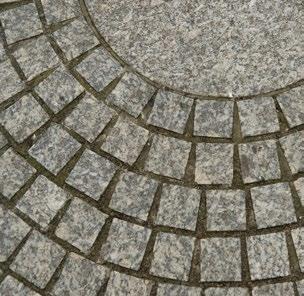


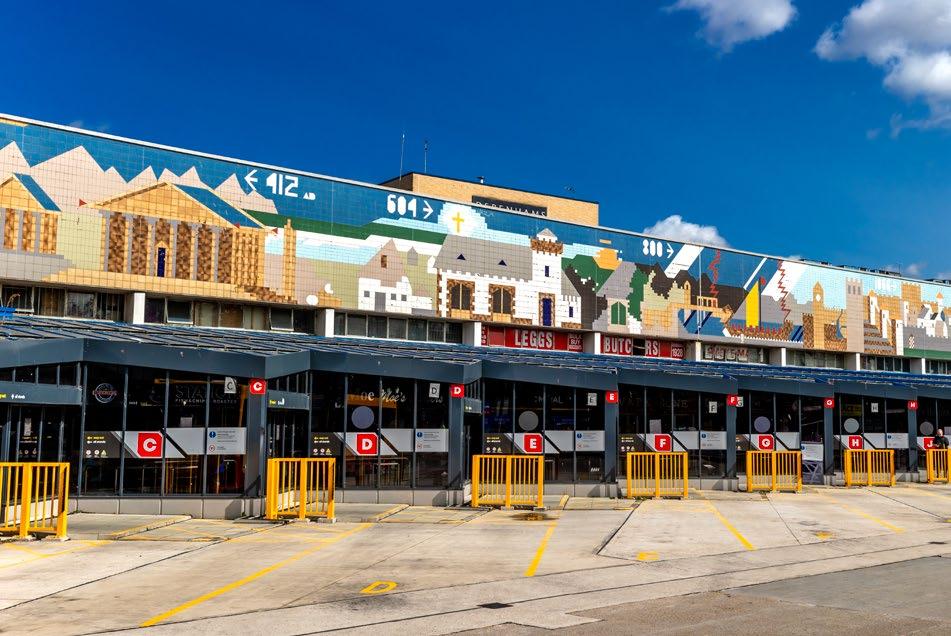
While there is individual variance in the different buildings of Basildon Town Centre, repeated themes can be identified that engage a unified Modernist language rooted in post-war design, including:
• Largely continuous glazed shopfronts highlighted by overhead canopies at street level. Canopies are generally cantilevered, with small design variations, e.g. some have roof lights or glazed bricks to allow light through. This is generally present along main pedestrian routes. It is particularly visible along East Walk where much of the original New Town fabric remains, giving this area an especially strong retention of New Town character;
• Distinctly formed columns where ground level overhead components are formed by buildings instead of a cantilevered canopy e.g. V-shaped pilotis supporting Brooke House;
• Expressed concrete framing with brickwork, glazing, and/or cladding infill;
• Regular and repeated fenestration patterns. This is seen both on St Martin of Tours Church (repeated vertical patterns) and Brooke House (protruding pattern of angled windows forming a rippling effect on the main elevations). Repeating patterns are also found in other cladding and detailing, e.g. decorative concrete blocks;
• Common material choices of concrete frames with brick infill, metal window frames, exposed aggregate on building elements;
• In parts, employing special material choices for visual interest and/or architectural distinction between buildings. Examples include the sparing use of stone, e.g. travertine on principle frontages. Later 20th-century developments (1980s-90s) used more yellow/buff brick. This distinguishes the later buildings around St Martins Square;
• Some parts of the Town Centre suffer from extensive blank elevations with a lack of active frontages, particularly in buildings closer to the periphery of the Town Centre and nearer to the ring road. This has been addressed in places by adding large-scale murals.
Recent town centre developments have attempted to respond to their distinct site context with varying results.

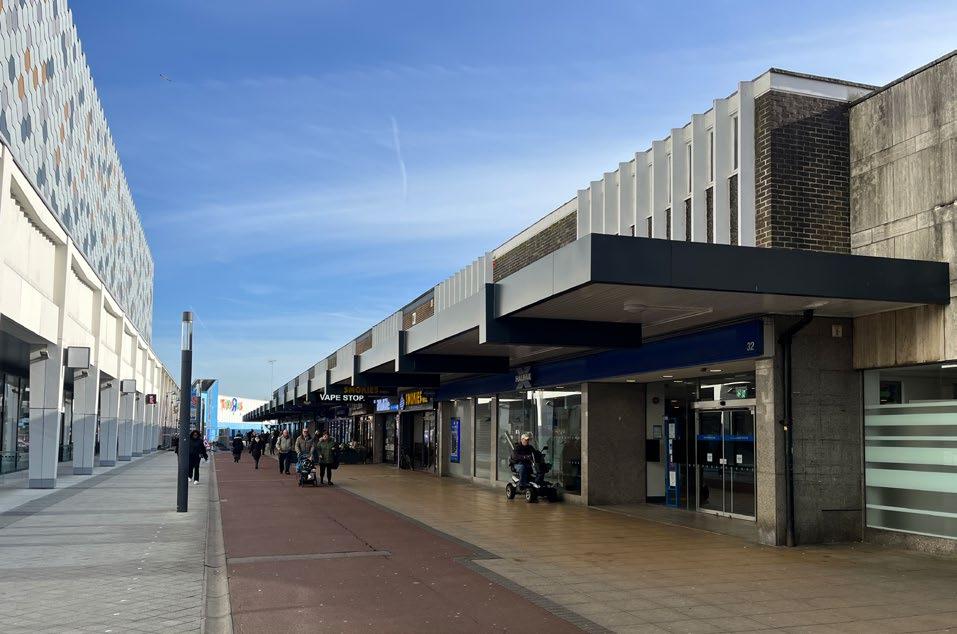
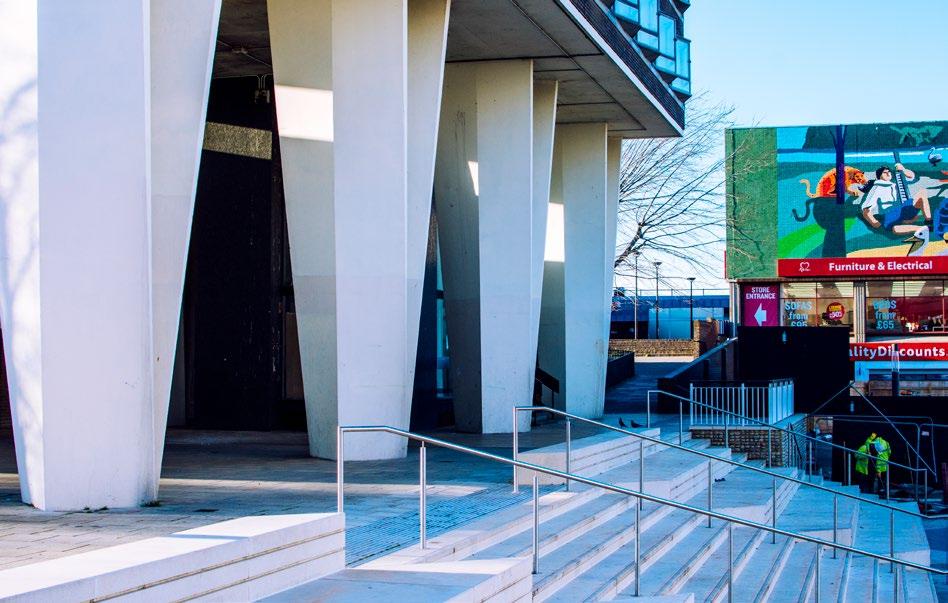

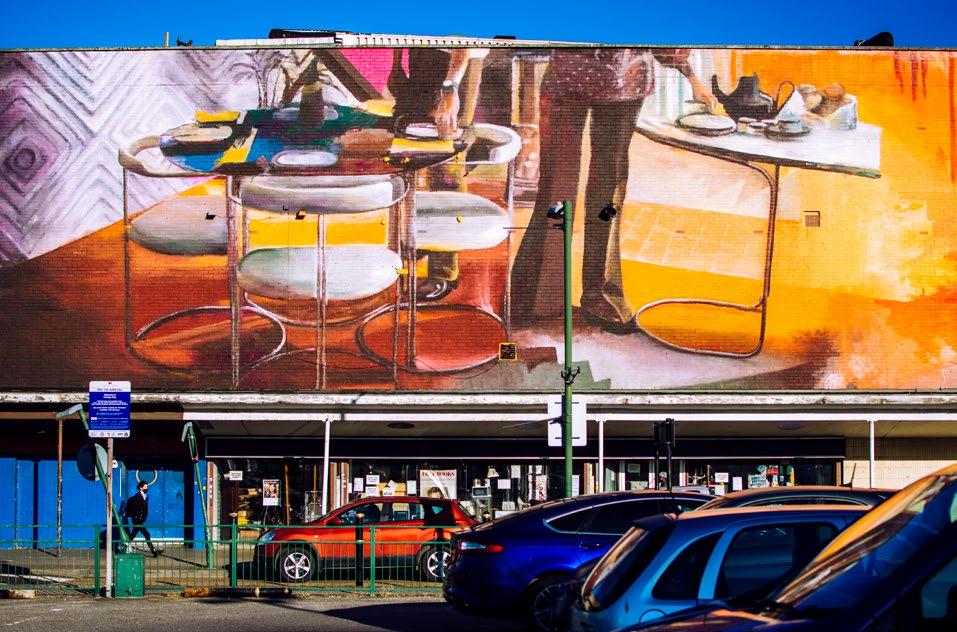
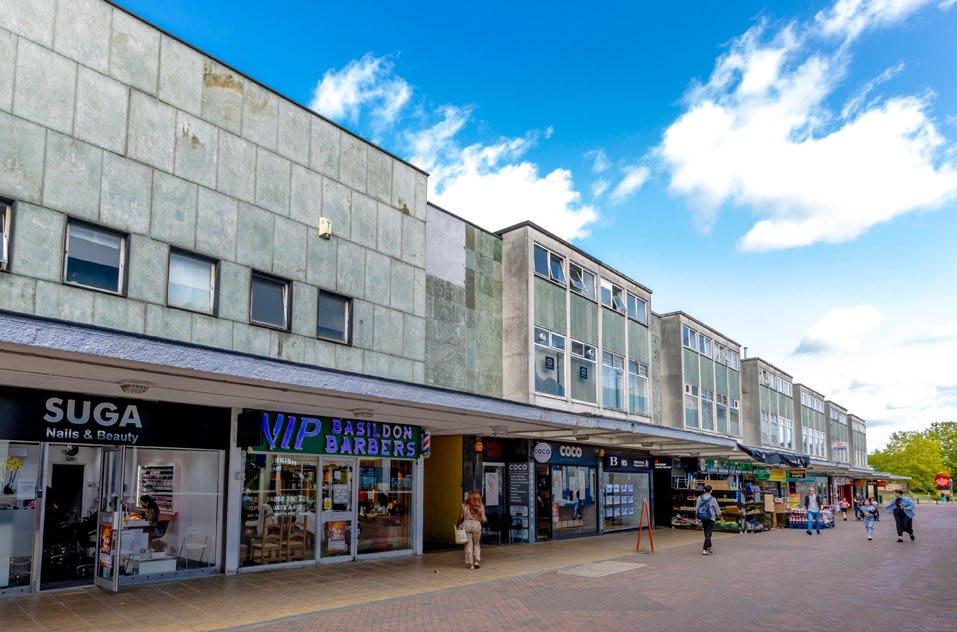
Basildon’s pedestrianised civic squares are key to the Town Centre public realm. With varying degrees of enclosure, they provide gathering places and present opportunities for meanwhile use. There is room to incorporate more infrastructure to support the needs of all ages, such as seating and children’s play. Additionally, areas at the periphery of the Town Centre could benefit from additional lighting and surveillance to address concerns with safety and wayfinding could be improved.
Canopies are a notable architectural feature in Basildon, allowing for the overspill of activity onto the streets and creating more vibrant environments. Public art, meanwhile, has been a key part of the town’s identity since its 20th-century conception. Iconic pieces like the Mother and Child fountain, the bus station mural, and Risen Christ at St Martin of Tours Church contribute to a unique local character. Today, creative community groups continue to expand this artistic legacy with new murals, events, and installations.
Public art serves the Town Centre in many ways. Wendy Taylor’s Animal Fresco and Armillary Sundial installation, for instance, contribute to a greater sense of safety and ‘place’ in the underpasses. Depending on scale and nature, some artworks provide more legible urban environments or provide wayfinding. The versatile role of public art has significant potential for more extensive application.
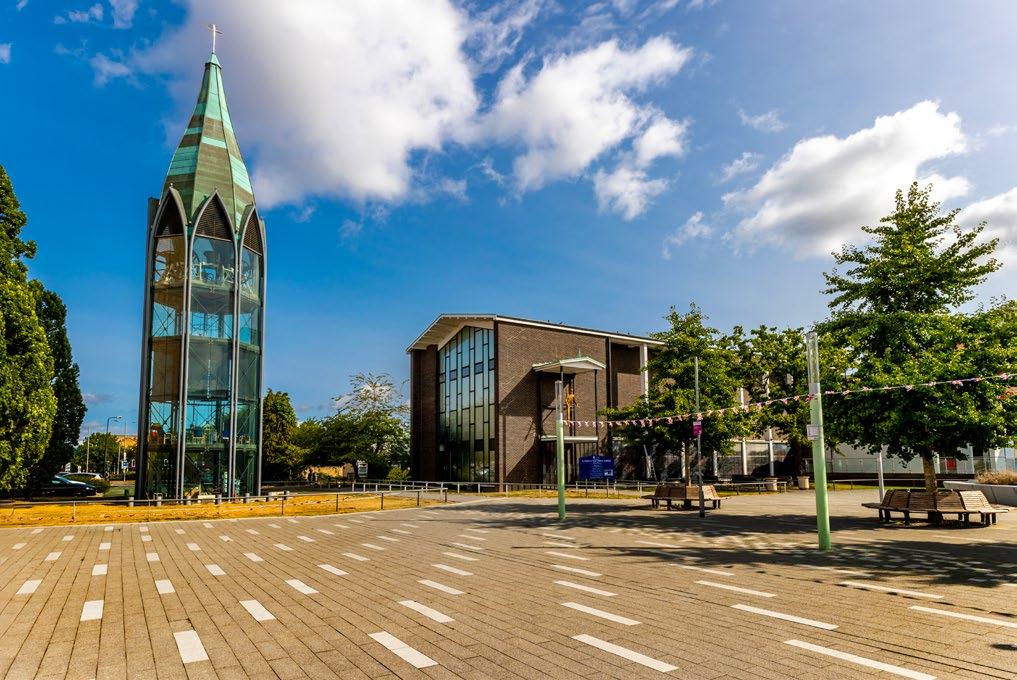
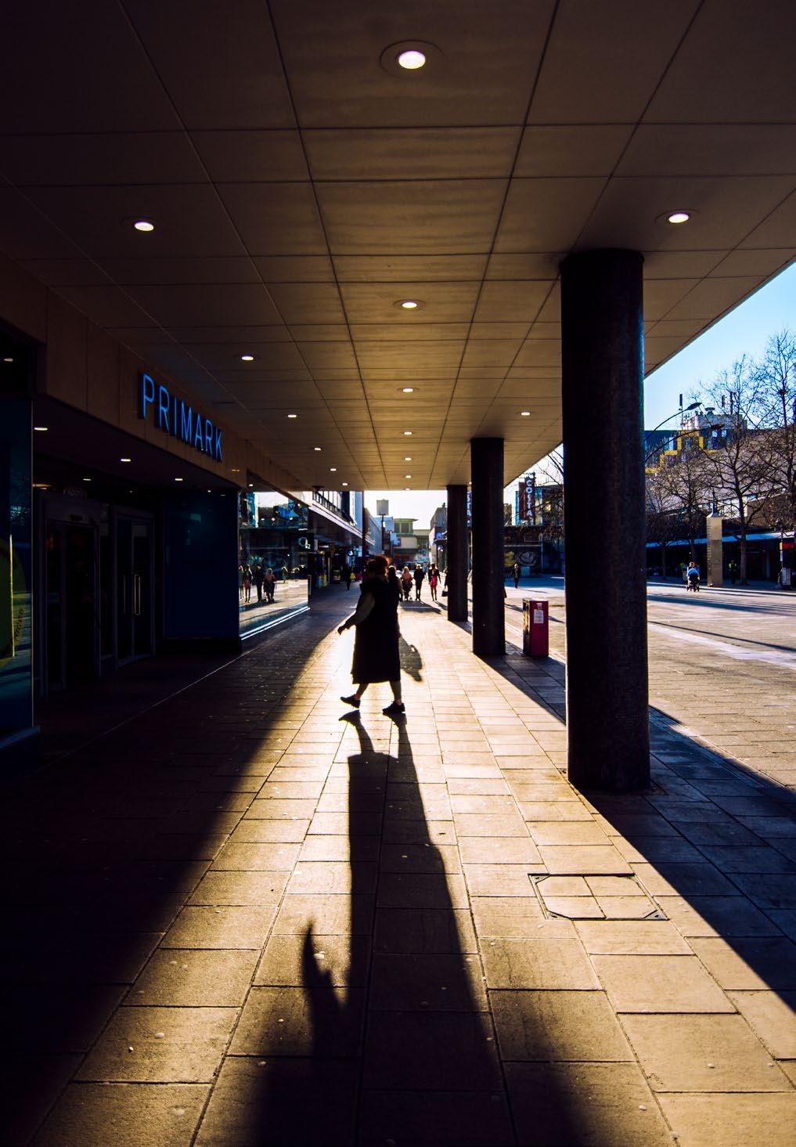
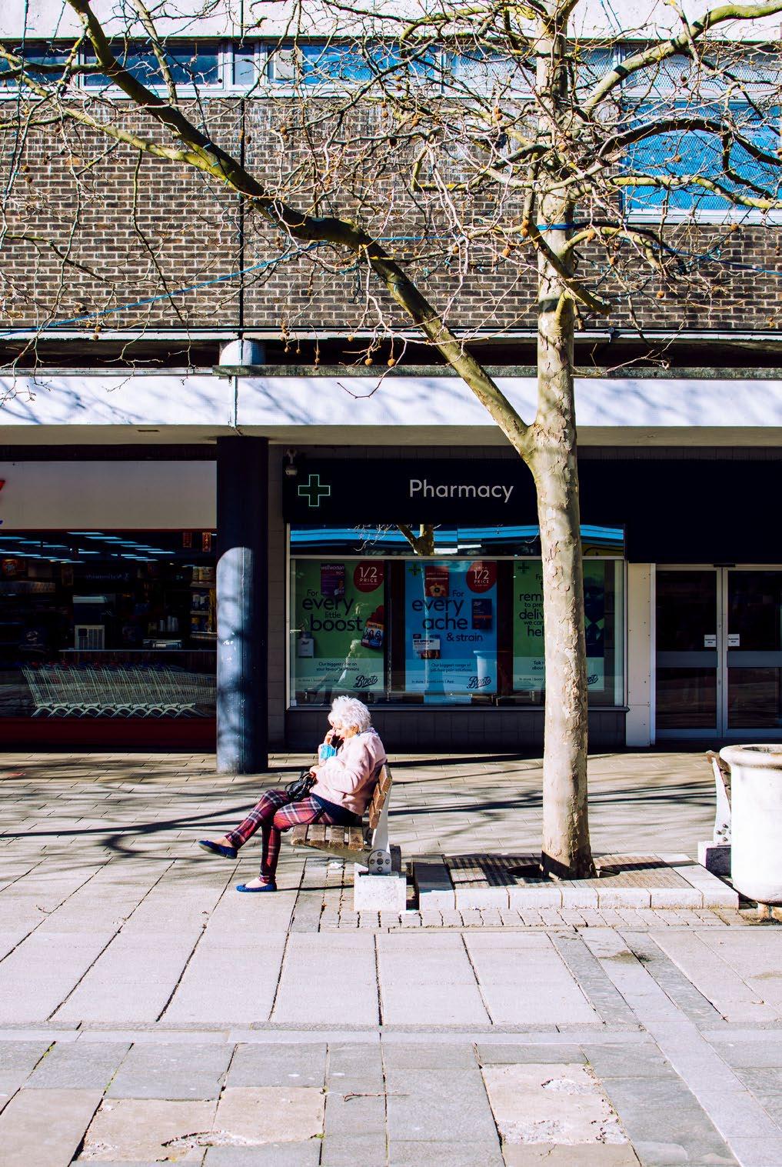

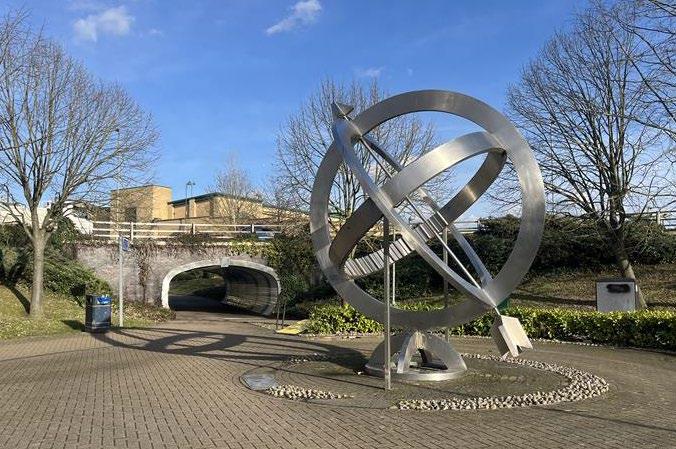
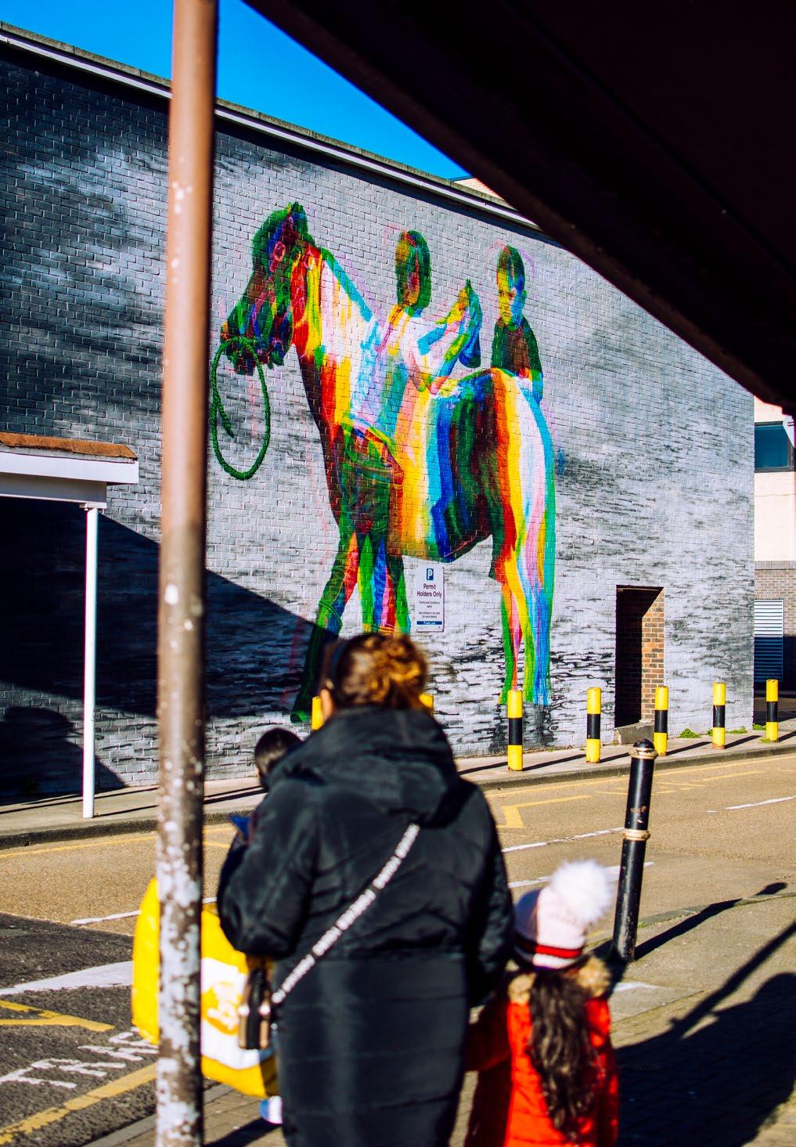
Basildon Town Centre is dominated by hard landscaping, with limited green open space in the form of verges and planting beds mainly located in peripheral areas near the roads. Some civic/ community buildings are supplemented by soft landscaping, such as St Martin of Tours Church and the Magistrates’ Court; there are some trees integrated with street furniture in the civic squares, but they have minimal presence overall. There is potential to introduce more urban greening and works are currently underway to improve the provision of green spaces and the management of surface water in the town by turning ‘grey to green’.
There are several parks within walking distance (up to 15 minutes) from Basildon Town Centre, including: Gloucester Park, Basildon Hall, Semilyina Park, and Great Gregorie Park.
Of the above, Gloucester Park is the largest accessible green space from the Town Centre. Since residential development was built to the south of Gloucester Park, wayfinding has been severely impacted. The connection between Gloucester Park and the Town Centre could benefit from more legible routes.
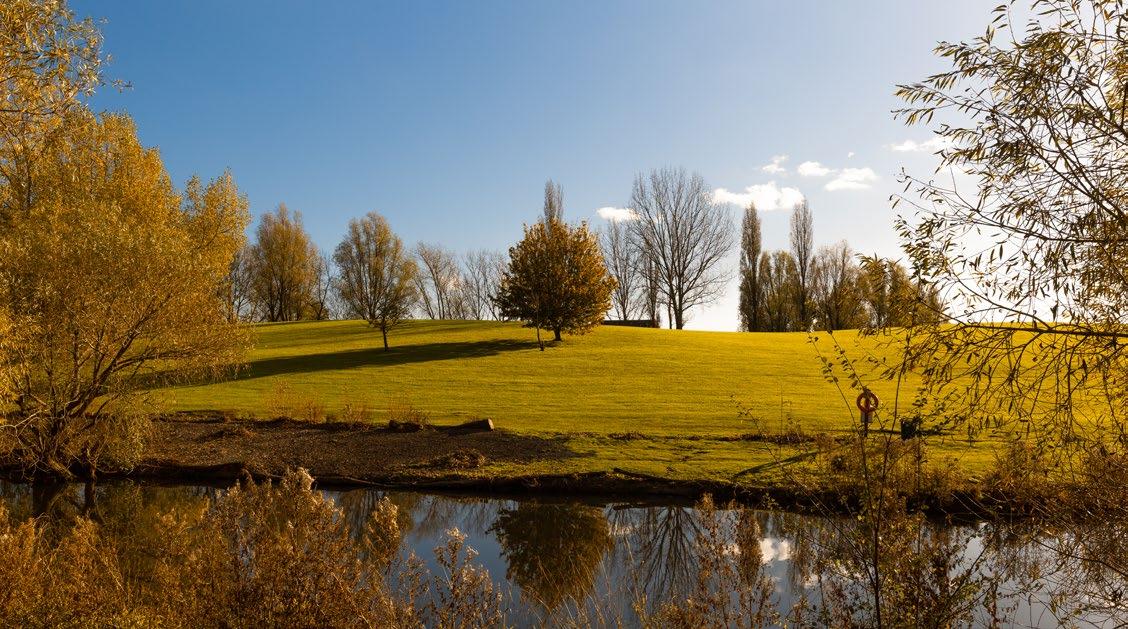
The railway and bus stations serve as the two main nodes of public transport in Basildon Town Centre.
Regular C2C train services connect Basildon to London and other parts of Essex, both within the Borough (Laindon and Pitsea stations) and beyond. The bus station provides access to an extensive network locally (e.g. to Billericay and Wickford) and further afield (e.g. to Chelmsford). It is the main mode of public transport into surrounding residential areas. The bus station remains busy throughout the day, in part due to the need to make connections to travel between locations.
Currently, there is a noticeable disconnection between the core of the Town Centre and the two key points of public transportation. Smaller bus stops around the Town Centre periphery have poor accessibility with little signage and minimal supporting infrastructure (such as bus shelters). There is room to improve these connections through more legible and accessible pedestrian routes. Furthermore, the arterial road around Basildon Town Centre disrupts the connection between the railway and bus stations, which could be improved by downgrading Southernhay and/or unifying the two stations into a centralised transport hub.
Basildon Town Centre is an island encircled by a multi-lane ring road. There is a lack of level-access pedestrian and cycle crossings, forcing pedestrians and cyclists to contend with a fast-flowing stream of traffic. In some areas, underpasses are the only option; however, the network is in poor condition, compromising both safety and appeal as viable routes.
Cycling provision is limited in the Town Centre. Much of the area falls under the Cycle Exclusion Zone, with poor cycle parking facilities sparsely located in the periphery of the Town Centre (often unrelated to the Cycle Exclusion Zone boundaries). Within zones where cycling is permitted, cycle routes are limited and lack continuity. There is room to upgrade cycling infrastructure significantly.
The primary pedestrian thoroughfare is the east-west axis across the Town Centre, but there is potential for greater permeability overall. There is also room for public realm improvements to make the town more accessible and desirable to travel through on foot. At present, wayfinding and signage, is limited, hindering efficient navigation (particularly at points of entry and exit) and pedestrian routes diminish close to the carriageway ring, with no pavements in some areas. A stronger emphasis on pedestrian needs is required.

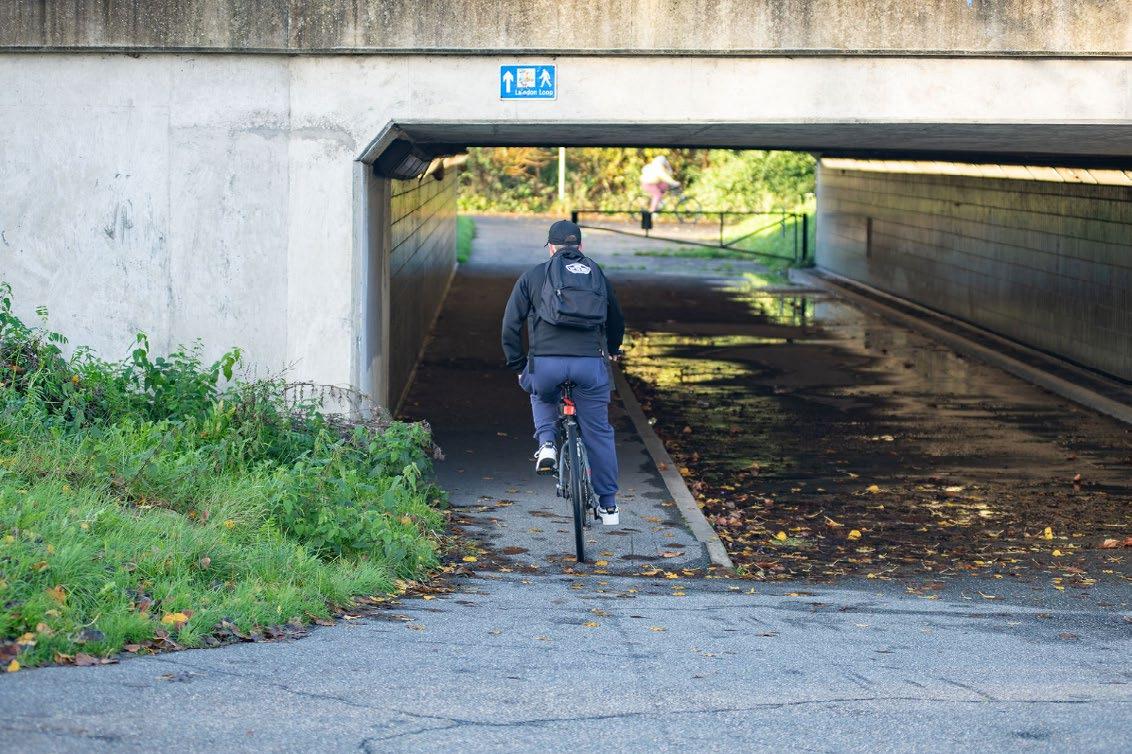

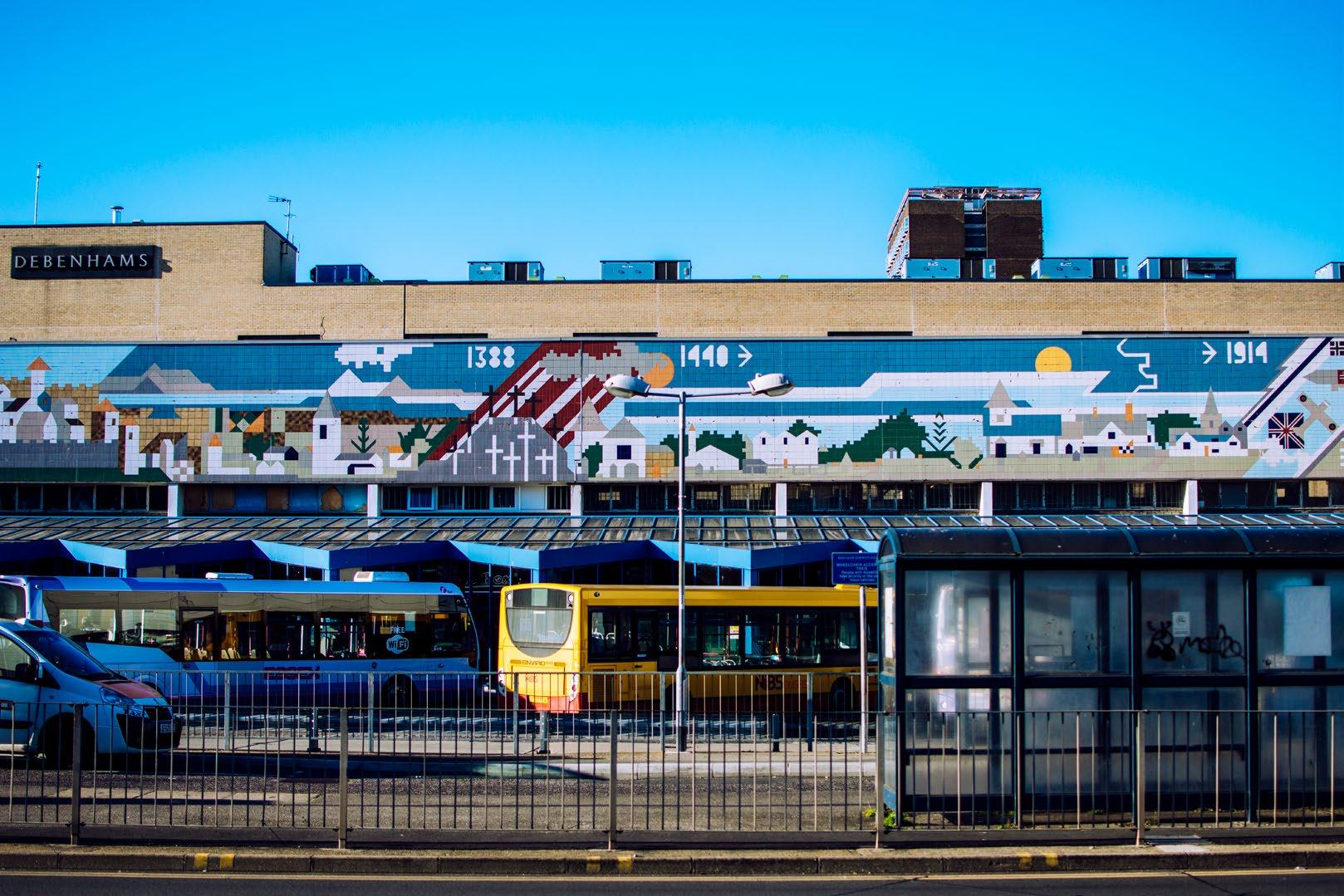
There are opportunities to diversify the range of spaces within the Town Centre which are currently defined by a large number of shops of varying scales and services. At present there is little residential provision within the Town Centre boundary and there is potential to create a mix of uses and activities that can be shaped into a greener, healthier, public realm, with attractive, safe spaces where people want to spend time and enjoy the town’s vibrancy and life. A more diverse and balanced range of uses could be introduced across the Town Centre to ensure its offer is comprehensive and meet the needs of those who use it.
During the day, activity levels in the Town Centre are relatively high, with a range of visitors, including residents, students, and people visiting for work or pleasure, especially on market days. On weekends the Town Centre can become particularly busy, sometimes with the addition of independent entertainers.
Levels of activity are much lower in the evenings with few units opening at night. There is potential to maintain higher activity levels by introducing more night-time offers such as leisure and culture uses. Introducing residential units into the Town Centre will also help improve the evening economy.
The Town Centre contains extensive surface parking in the form of outdoor car parks and multi-storey car parks, mainly located on the periphery. The surplus of surface-level parking presents opportunities to increase parking efficiencies at some sites and redevelop others for uses that better meet the needs of the Town Centre. A car park study, set to be published in 2025, will guide how these changes materialise.
During the New Town construction, much of the original Basildon Town Centre fabric had low buildings, with the construction of Brooke House providing vertical juxtaposition to the prevailing horizontality.
Further taller buildings have been added to the townscape in subsequent decades, including Great Oaks House, Acorn House, Kelting House, Trafford House, and The Icon. Some of these buildings are visible from medium and long-distance viewpoints within the urban area and the countryside beyond.
With the implementation of permitted schemes (such as that at Market Square), further change is expected for the Town Centre townscape. Massing of buildings in the Town Centre generally follow a rectangular and linear arrangement.
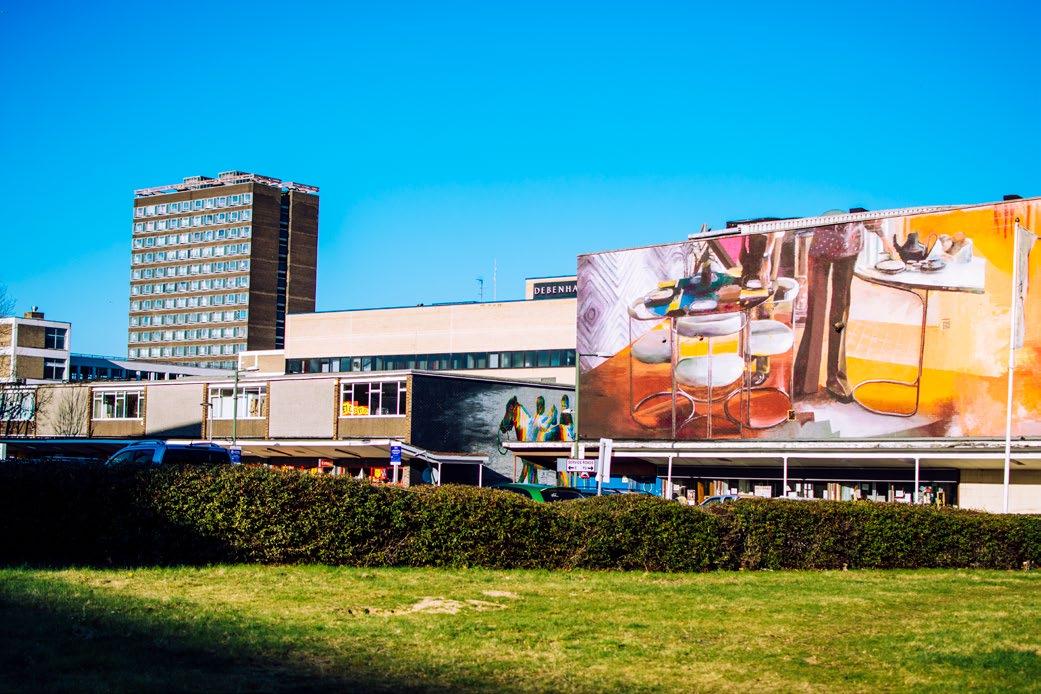

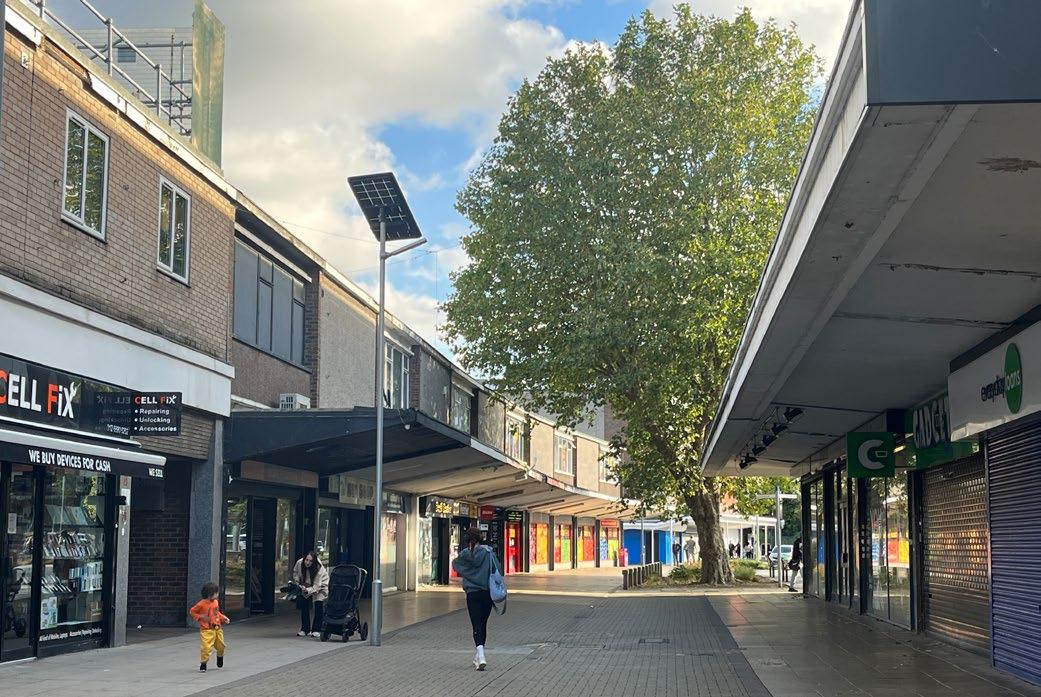

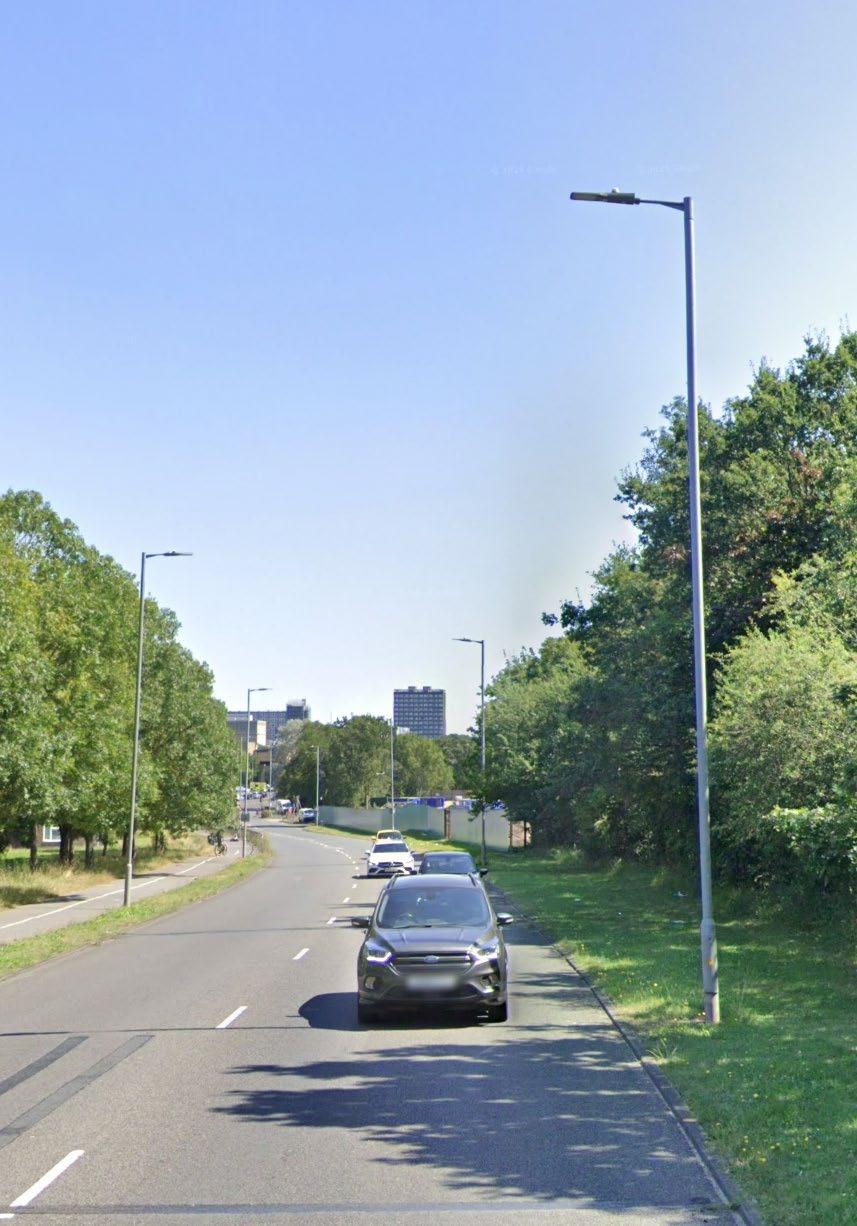
Basildon Borough boasts a large and diverse economy, with hundreds of start-ups alongside multinational companies. The area’s excellent transport infrastructure strengthens its position as an attractive business hub, providing a solid foundation for future growth in the Town Centre. However, footfall remains the key challenge for the Basildon Town Centre, which has seen a shift in its commercial landscape in recent years.
While Eastgate Shopping Centre still attracts a steady flow of visitors with its variety of shops, the loss of major anchor stores throughout the town has left many units vacant, affecting the area’s vibrancy. Independent businesses and the market in St Martin's Square contribute to Basildon’s unique character, but many would benefit from increased foot traffic—something a broader range of uses in the town centre could help generate. A stronger, sustained footfall would also help draw back more established retailers, as well as leisure and other businesses, by demonstrating the potential for increased customer engagement and long-term viability in the town centre.
Some office space exists in the town centre, but in limited numbers. Co-working spaces are set to increase with the delivery of the Market Square planning application, offering more flexible workspaces that cater to the needs of modern businesses and remote workers. This shift towards flexible office environments could further support the revitalisation of the town centre by attracting a diverse range of businesses and workers, contributing to the area’s economic growth.
Basildon has a strong historic connection with the arts, music and culture. Public art has always been important in the Town Centre and was included within the original New Town Masterplan. This has continued with organisations such as Creative BasildON, an arts collective focussed on empowering the Basildon community to choose, create, and take part in creative experiences in the borough. In collaboration with locals, they have delivered a variety of projects, including murals, youth engagement activities, and cultural trails within the Town Centre.
Towngate Theatre is the main leisure and cultural asset within Basildon Town Centre. The cinema complex in East Square offers entertainment andfood and beverage units but there is still a significant demand for further uses of this type. There are opportunities to expand the evening economy through a larger range of leisure and cultural offers for both residents and visitors.
The Town Centre also hosts seasonal events such as the Christmas Market, however, there is potential to implement a more comprehensive programme of meanwhile uses throughout the year to invigorate the Town Centre, drawing visitors in and adding to the life and energy of the public realm.
The Basildon campus of South Essex College is based in the Town Centre. Completed in 2021, the Centre for Digital Technologies on Market Square replaces the previous site at Nethermayne and offers techbased courses to students ranging from 16-18 years old to adults.
As part of the potential future plans for the Town Centre, an NHS ambulance hub, is set to commence in summer 2025. This will be located in Great Oaks, with Great Oaks Clinic on the adjacent site offering child healthcare services. Additionally, plans are under discussion to convert the former Debenhams store in the Town Centre into a medical centre, which would further enhance the mix use of the Town Centre and will diversify the potential in this area. This will integrate essential healthcare services that can benefit from the excellent connectivity provided by the nearby bus and train station.
