Information Memorandum
The Carlin Hotel





The Carlin Hotel




On behalf of Queenstown Views Villas Limited (In Receivership), Carlin Hotel Property Management Limited (In Receivership) and Pablo (Aust) Pty Limited, Colliers is pleased to offer exclusively to the market for sale The Carlin Hotel, 43 Hallenstein Street, Queenstown, New Zealand.
A luxury boutique Hotel and Apartment asset is being offered For Sale by Deadline Private Treaty closing 4pm 8 August 2024 (unless sold prior), with vacant possession.
This information memorandum includes a summary of the asset and the sale process, with further detail available through registration to the secure online dataroom. To arrange access or an inspection of the property, please contact:


Mark Simpson Director
027 490 6394 mark.simpson@colliers.com
Barry Robertson
Hotel & Tourism Broker
027 433 5941
barry.robertson@colliers.com
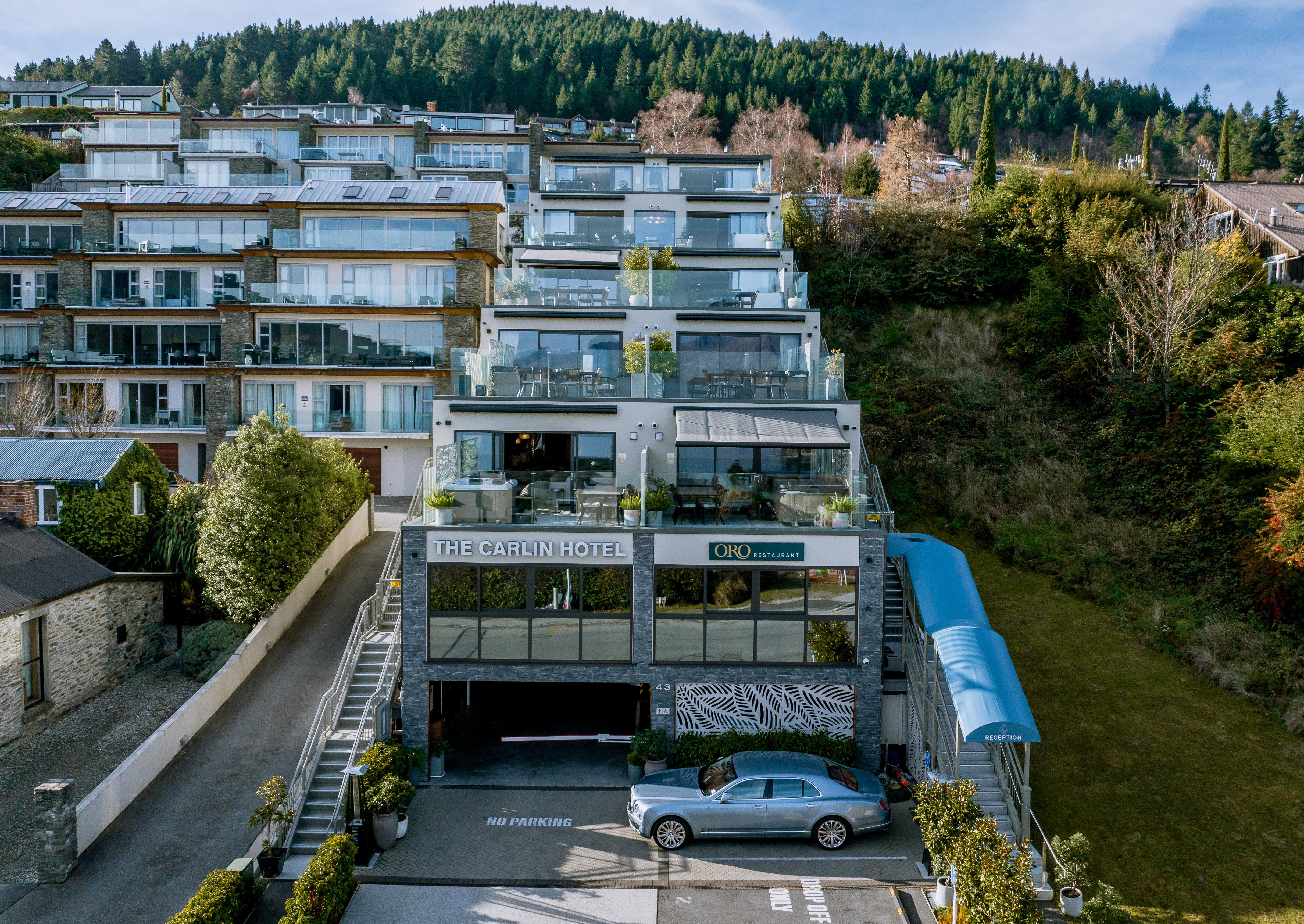
Prime Location, overlooking Queenstown's CBD
Prime elevated central location overlooking Queenstown Bay.
Vacant Possession/Inclusive of Chattels
Vacant possession inclusive of fitout and chattels.
Land Area 625m²
Total land area of 625m² (more or less).
Fully developed near new 9 unit, 16 room hotel complex completed in early 2022.
9 separate unit titles providing multiple ownership options.
Building Area 1,600m²
Total estimated building area 1600m².
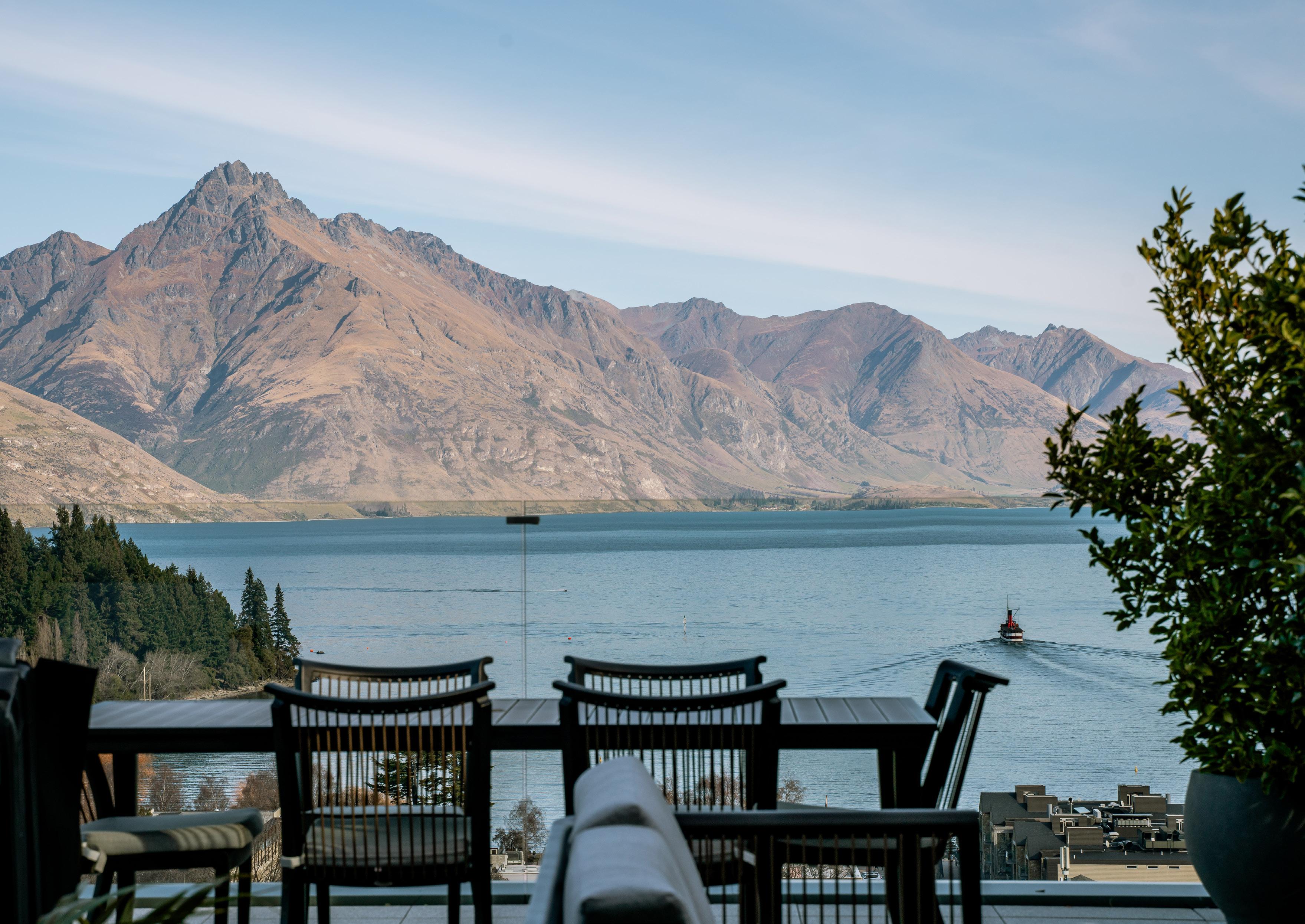
Address 43 Hallenstein Street, Central Queenstown
Description A luxury boutique hotel featuring 9 individual units and 16 rooms ranging in size from 50103sq meters across 7 levels. It is configured as a mix of 1 & 2 bedroom suites, with large terrace areas including fireplaces and private spas. The complex includes a full service restaurant, onsite gym, together with secure basement parking and lift access to the villas. The property enjoys a prime elevated location overlooking Central Queenstown and Lake Wakatipu.
Tenure Stratum Freehold Estate (unit titles)
Land Area
Building Area
625 sqm
1600 sqm (estimated – full plans available in the online dataroom)
Local Authority Queenstown Lakes District Council
Zoning High Density Residential (Operative District Plan)
Combined Rateable Value $12,465,000 (as at September 2021)
Sales Process Deadline Private Treaty, closing 4pm 8 August 2024 (unless sold prior) , C/- Colliers , 10 Athol Street, Queenstown

High density Residential under the Queenstown Lakes District Council (QLDC) Operative District Plan.
The purpose of the zone is to make provision for the continuation and establishment of higher density residential and visitor accommodation activities in recognition of these areas proximity to the town centres, entertainment, shopping facilities and the transport routes which provide a link to attractions elsewhere in the District. Full details of the relevant zone standards and rules are available online – see: District Plan - QLDC
Note: it is the responsibility of purchasers to obtain their own independent legal and planning advice in relation to the property

1
The property comprises a 625 sqm parcel of land rectangular in shape and rising steeply from Hallenstein Street up Queenstown Hill to the East. It has an effective frontage of 15m to Hallenstein Street and depth of 42m.
There is level access off the street with 3 visitor carparks and stair access to the first floor reception, bar and restaurant.
The completed development required extensive excavation and retaining to support the building, with the resulting elevation providing dramatic views over central Queenstown, Lake Wakatipu and surrounding mountains.
Further detail on the relevant consents and construction plans for the property are provided in the online dataroom.

The hotel was completed in March 2022, and comprises a 7-level building providing 9 units and 16 rooms, including a first floor restaurant, full commercial kitchen, bar, reception and studio room (Skyline Suite). It has been developed as a terraced apartment complex rising up the hill from street level to capture panoramic views of the Queenstown CBD, Lake Wakatipu and the surrounding alpine landscape.
Construction Summary
External building construction comprises:
• Reinforced concrete and steel foundations and floors
• Textured plaster over concrete exterior walls with feature schist stone around the street frontage
• Double glazed aluminium windows
• Long run metal roofing
• Paved terraced areas with glass balustrades over waterproof membrane.
Interior
Interior summary (refer individual unit summaries below for further detail):
• Primarily manufactured timber floors, ceramic tiles and carpet to hall, living and suite areas.
• Plasterboard ceilings with feature mirror, tile and timber panel ceilings.
• Each suite contains an open plan kitchen / living area with quality furniture, gas fireplaces with marble surrounds, built in timber joinery, double sliding doors to the terrace areas, including spa pool and outdoor dining furniture. Bathrooms are well appointed and finished with wall to ceiling tiles.
• Their first floor reception and dining room provides a marble reception and bar, fixed booth seating and tables, a full commercial kitchen to the rear of the floor, with adjoining lift access to the basement and upper levels of the complex.
• The basement provides for 6 covered carparks, locker storage, secure enclosed services area and 2 toilets.


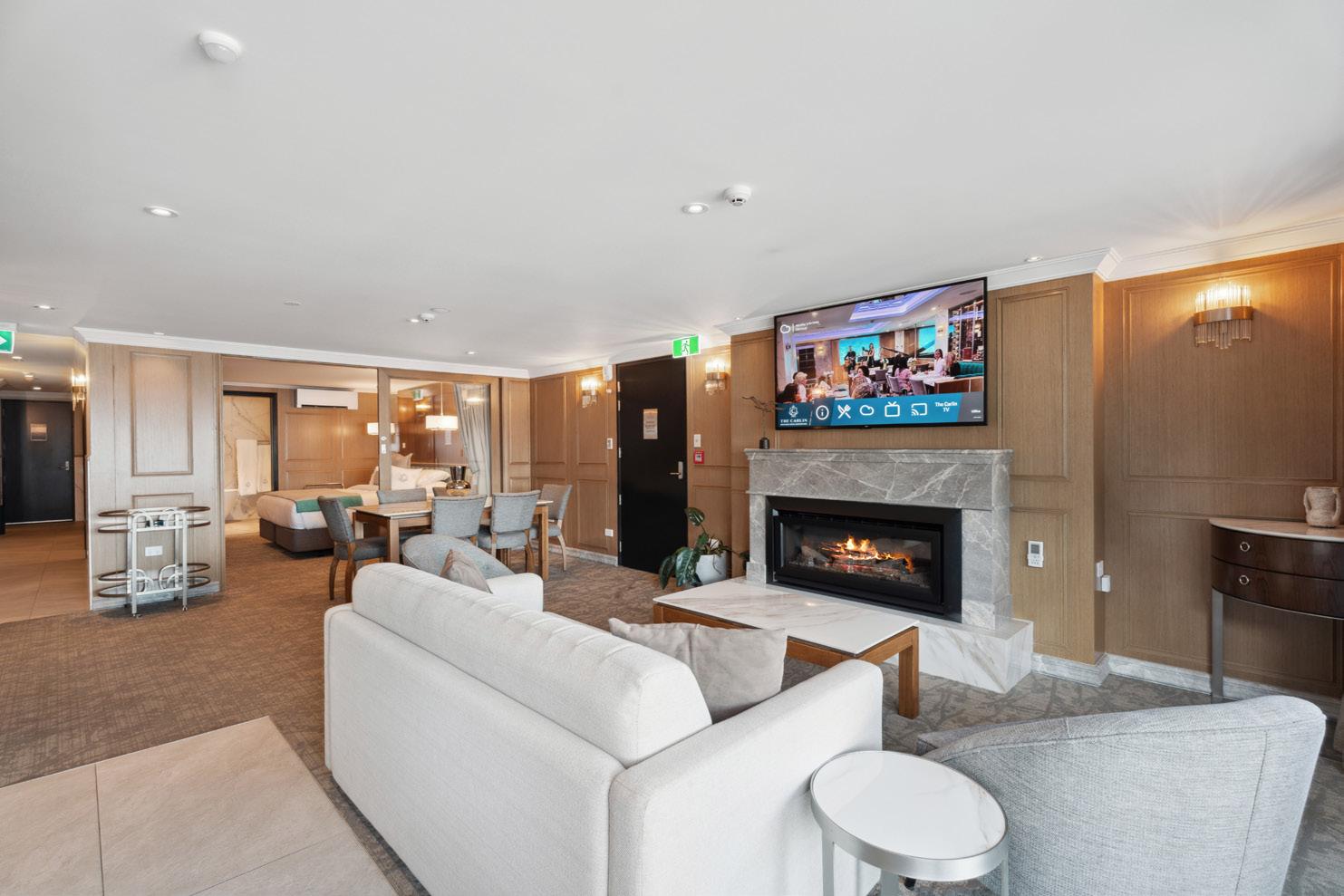
The property is located to the top side of Hallenstein Street which runs North – South connecting Frankton Road / State Highway 6 to Gorge Rd utilised as a popular bypass of the CBD.
The surrounding area provides a mixture of apartment, established residences and similar terraced apartment complexes varying in age and design. Uses are a mixture of permanent residence and visitor accommodation. These lower slopes of Queenstown Hill provide generous town lake and mountain views.
The property is situated some 350m from central Queenstown, which is now an established world class 4 season resort destination. A recent NZD$25m services and streetscaping upgrade to the CBD has attracted new food and beverage operators and both national and international retailers to the precinct. There is also extensive infrastructure work projects planned or underway totalling in excess of NZD$1.5bn which with further enhance the location, accessibility and amenity for the CBD and surrounding area.
 Queenstown International Airport
The Remarkables
Queenstown CBD
The Carlin Hotel
Queenstown International Airport
The Remarkables
Queenstown CBD
The Carlin Hotel
• Skyline Suite
• Restaurant
• Reception
Restaurant
Situated on level 1, the hotel restaurant and bar which is serviced by a commercial kitchen. The restaurant is currently open for breakfast and room service only however, has been designed for all day dining service. Maximum capacity of 34 guests.
The Skyline studio suite is located on level 1 adjoining the restaurant and is the hotels accessible suite. This is the lowest ranked room type in the hotel being a studio hotel room layout with bedroom and ensuite only (no balcony). The approximate area is 50 sqm.

This floor plan is approximate as there have been subsequent minor renovations.
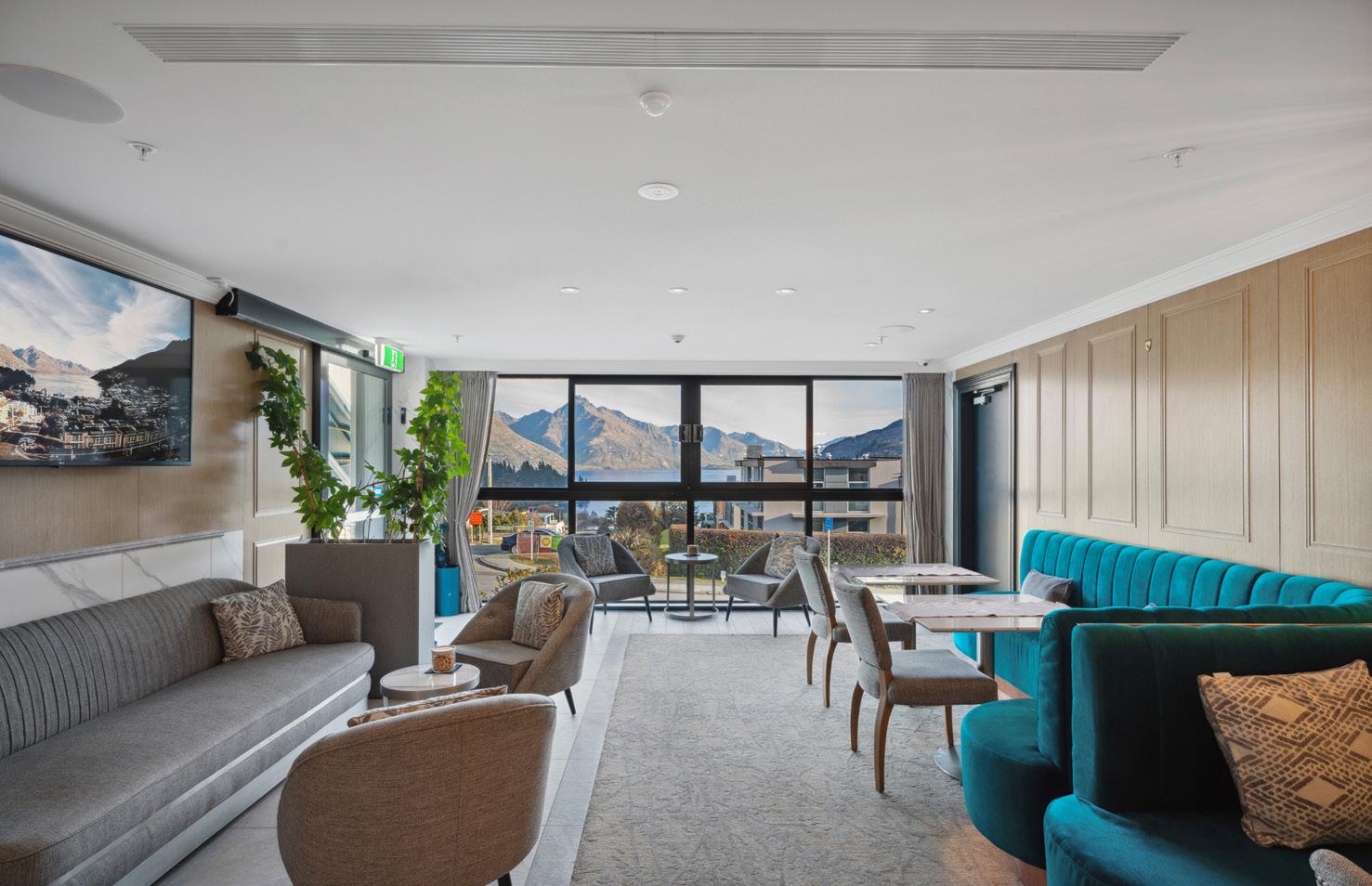


• Lakeview Suite
• Bayview Suite
• Gym & Office
The gym includes basic equipment and a sauna.
The office area provides IT service and server racking, security monitors and office fitout.
The floor plan for the gym and office is not shown but can be provided separately on request.
Lakeview and Bayview Suites
The Lakeview and Bayview Suites are located on level 2 and are largely identical. These are similar to the Panorama and Vista suites however with large living room and smaller balcony. Each suite has an approximate internal area of 97 sqm plus 14 sqm terrace.

Bayview Suite

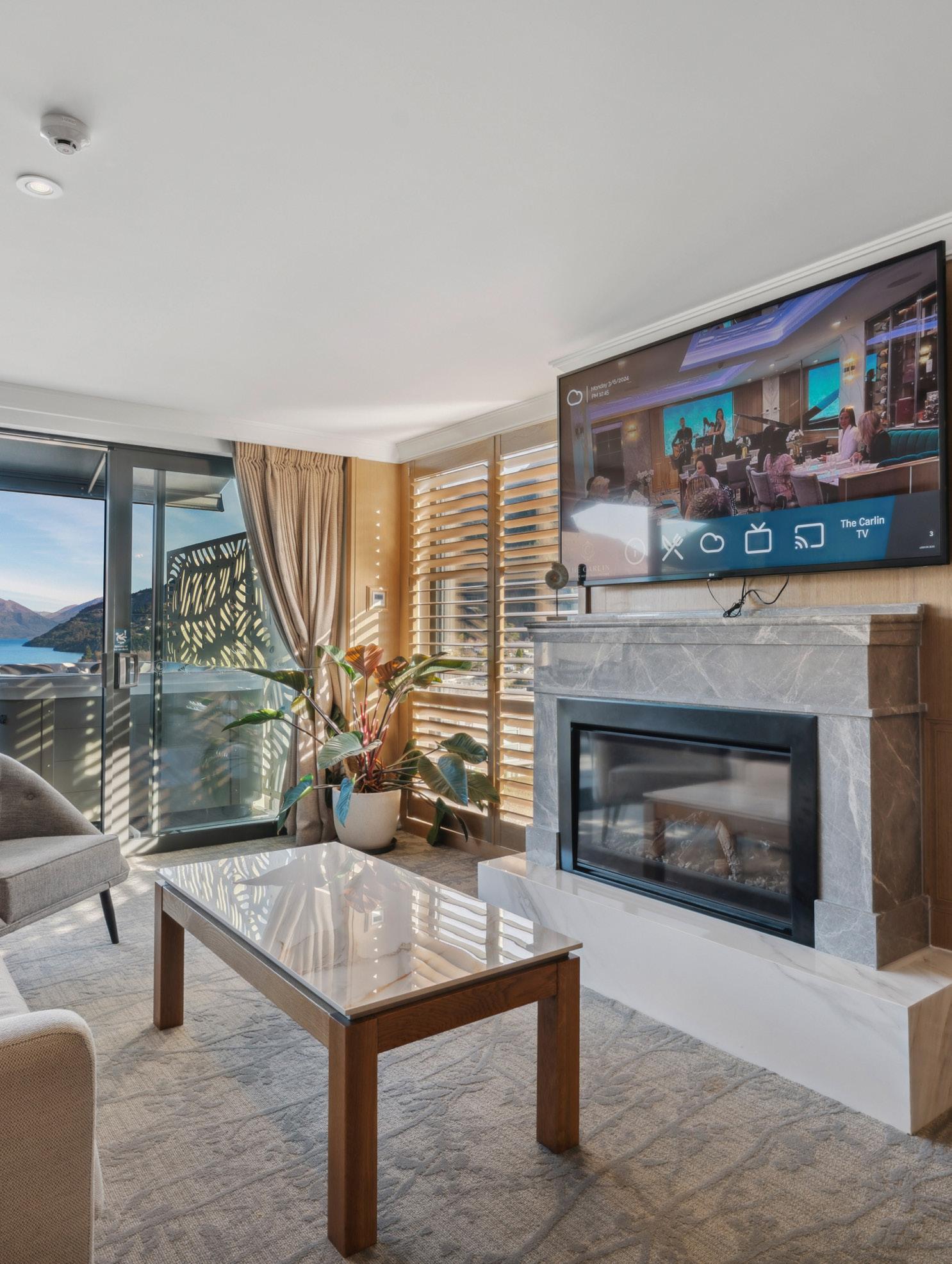
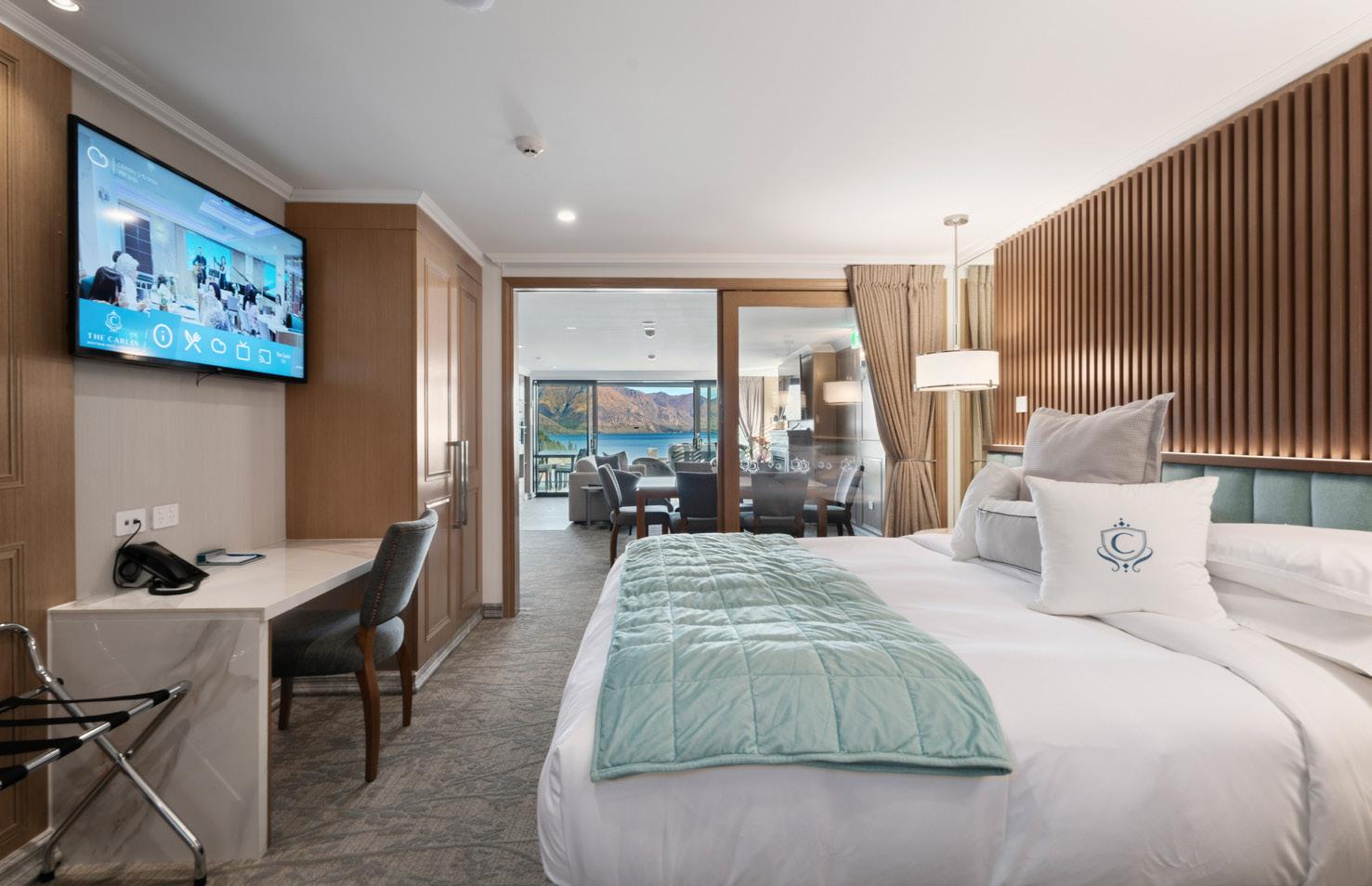

• Panorama Suite
• Vista Suite
Panorama and Vista Suites
The Panorama and Vista Suites are located on level 3 and are largely identical. Providing open plan living and dining room with kitchenette, one bedroom with a super king bed, an ensuite with a freestanding bath, double vanity, shower and toilet. These suites can be sold with an adjoining king room to provide a 2-bedroom 2-bathroom suite. Each has a terrace with spa, fireplace, couch and dining table. The approximate internal area is 82 sqm, plus 27 sqm terrace.


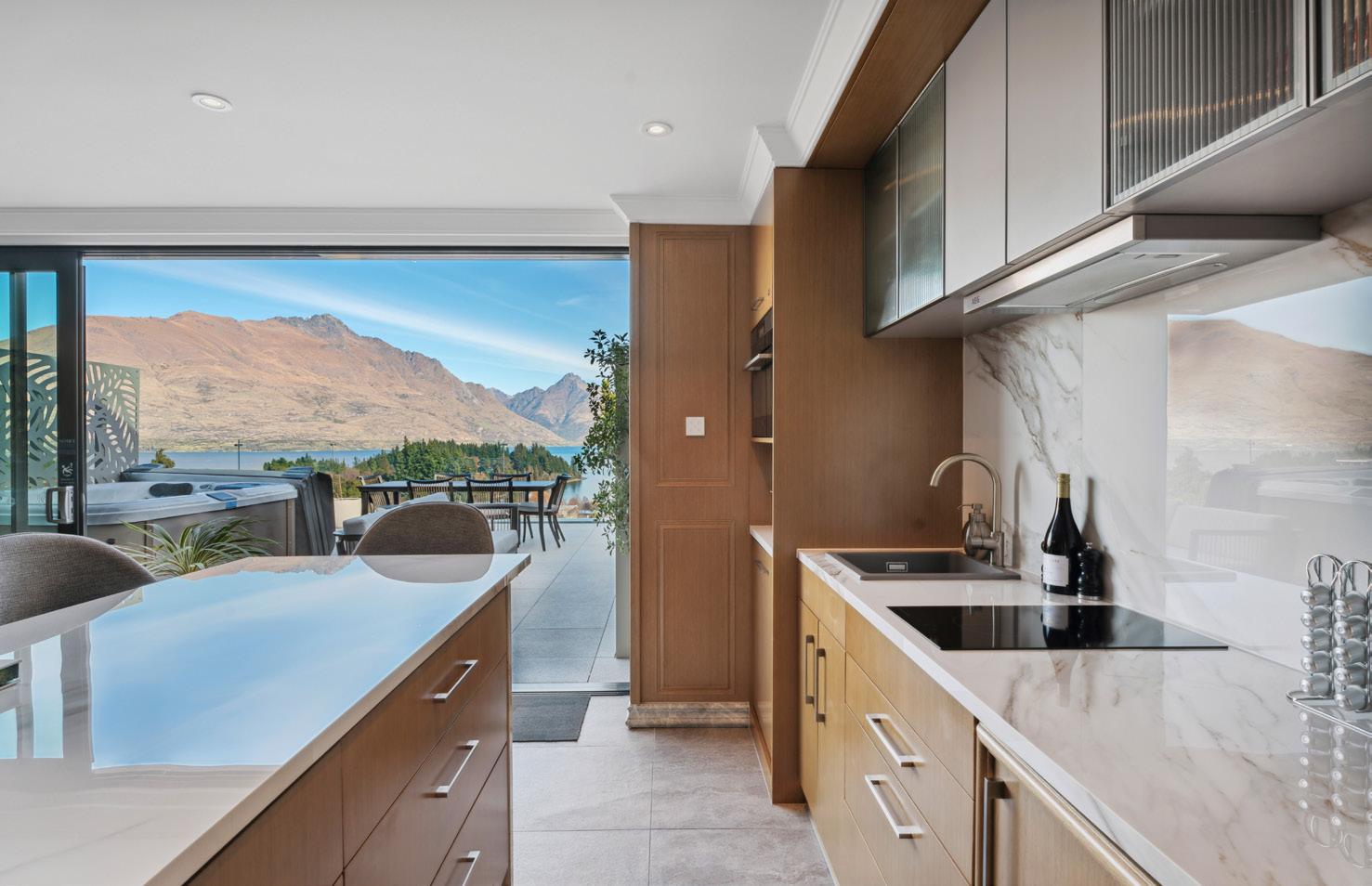


• Princess Suite
• Royal Suite
Princess Suite
The Princess Suite is situated on level 4 and comprises a living room with kitchenette, bedroom with super king bed, ensuite with shower, double vanity and toilet. The suite also has an option to interconnect with king room to provide a 2-bedroom, 2-bathroom suite or connect with the adjoining Royal Suite to provide a 4-bedroom, 3-bathroom suite. A terrace is also provided with spa, fireplace, couch and dining table. The approximate internal area is 70 sqm plus 28 sqm terrace.

Royal Suite
The Royal Suite is almost identical to the Princess Suite adjoining on level 4.

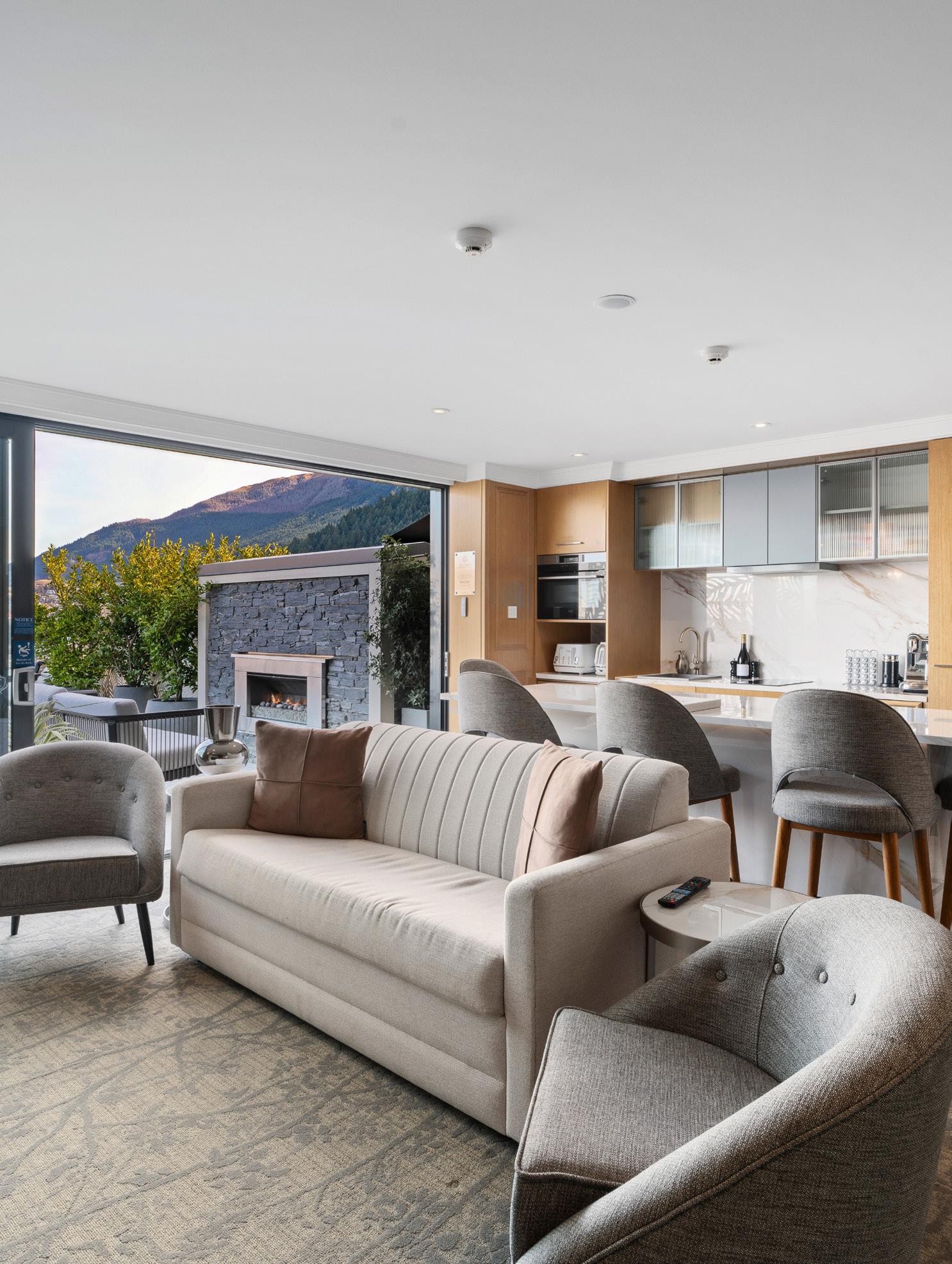


The Presidential Suite occupies the entire level of the complex comprising an open plan living and dining room with kitchenette, and baby grand piano, master bedroom with one super king bed and ensuite with freestanding bath, double vanity shower and toilet. The suite offers an optional interconnecting bedroom and ensuite. A large terrace with expansive views of Lake Wakatipu, it has a fireplace, spa, outdoor lounge suite and dining table. The approximate area is 103 sqm internal plus 46 sqm terrace.

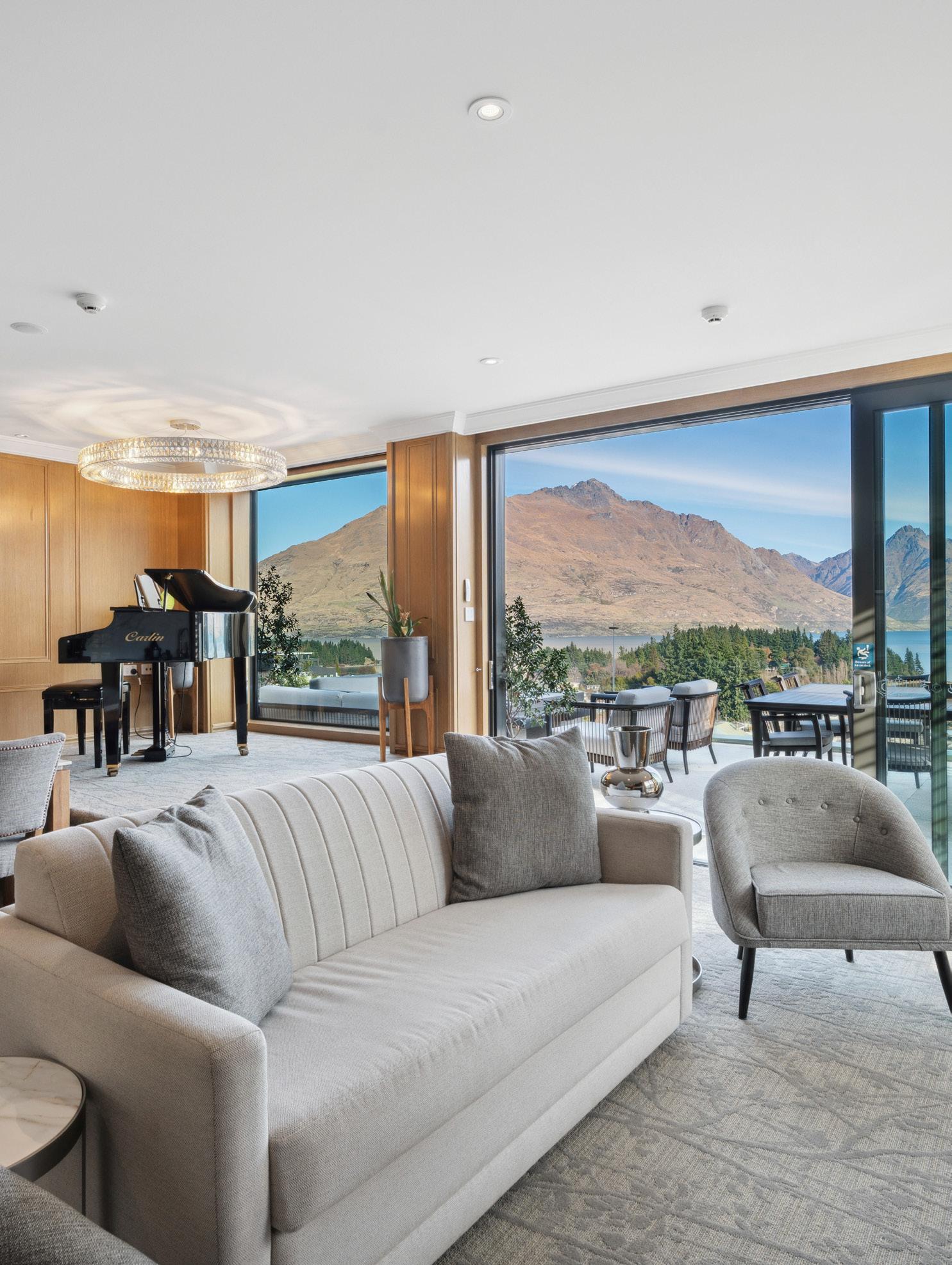
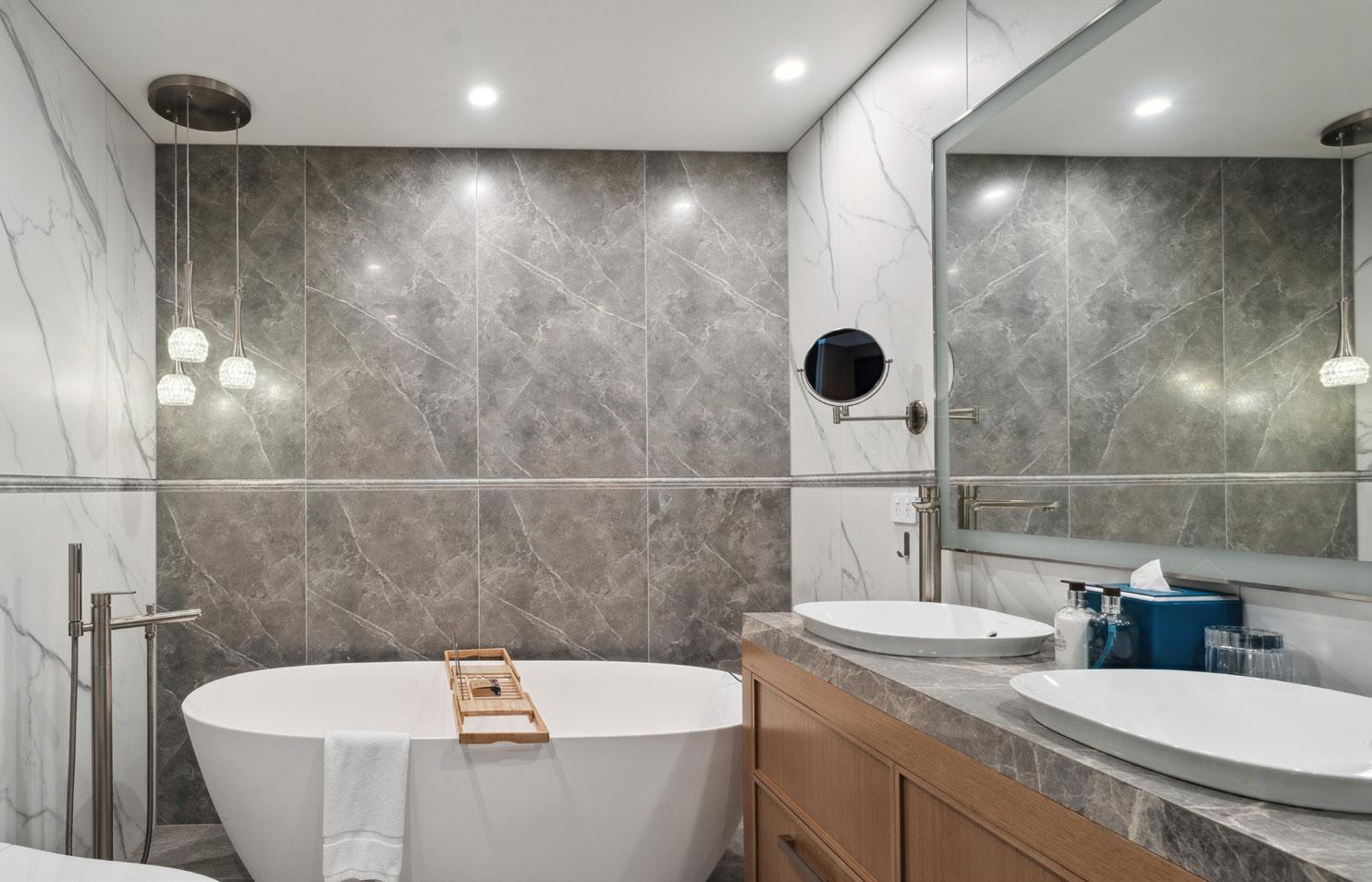
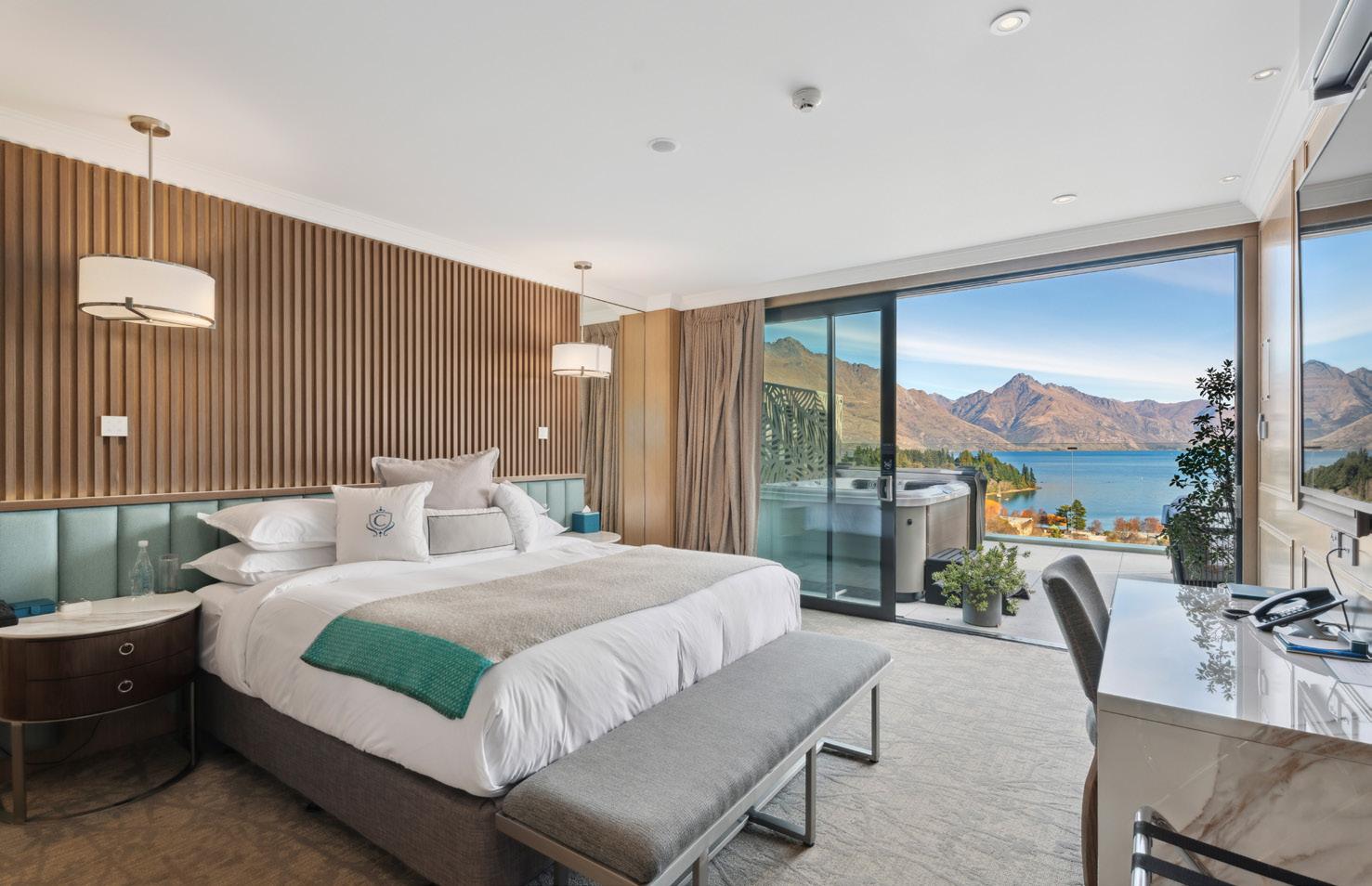
The Eagles Nest is a penthouse suite and occupies the entire top floor of the hotel comprising an open plan living and dining room with full kitchen, master bedroom featuring a super king bed, ensuite with freestanding bath, double vanity shower and toilet. A large terrace with views of Lake Wakatipu has a fireplace, spa, lounge suite and dining table. The lift opens directly into the suite and a private entrance is available from Kent Street at the rear. The approximate area is 72 sqm internal plus 48 sqm terrace.




Recent census results show Queenstown Lakes has the second highest growth rate in NZ.
The latest results show an 8% increase over the last 12 months.
* year ended March 2024 * year ended March 2024 * year ended September 2023
Strong employment growth has been led by continuing recovery of the tourism sector, and the construction industry.
Source: QLDC Growth Stats and Infometrics
Provisional GDP growth for the Queenstown Lakes District was 3.8%-up from $B3.958 to $B4.107.
As at September 2023 visitor spending was back to 79% of 2019 levels.
International visitors to NZ have surged to 82% of the peak 2019 total by March this year. Totals for the first quarter of 2024 are at 90% of pre covid levels.
Auckland International Airport reports that total passenger movements for the April year are up 23%, boosted by the record number of six airlines now flying 36 times a week to 7 different Chinese cities.
Source: Statistics NZ
The hotel sector is reliant on both the domestic and international markets. International visitors have surged, as shown by Queenstown Airport numbers, due to an increase in overseas carriers expanding into both Auckland and Christchurch airports, targeting both the Asian and North American markets.
In the five years up to 2021 five new hotels opened in Queenstown adding just over 1000 rooms to the market. Two further hotels that commenced construction subsequently have been put on hold. While many additional properties have obtained consent no new constructions are expected in the short term.
Source: HDNZ Statistics
Queenstown airport reported more passenger movement for the 2023 year than pre covid levels. Totals for the first quarter of 2024 show 7.4% growth over 2023.
Source: QAC Statistics


Over $1.5* billion in local infrastructure and development proposed for the Queenstown Lakes District
The property is being offered for sale by Deadline Private Treaty, closing 4pm 8 August 2024 (unless sold prior). Further details are available upon request.
Offer documents are available from the agents listed, and can be accessed from the secure online dataroom.
Note: Purchasers are required to complete their own due diligence in relation to the property, business and associated assets. The enclosed information has been provided as a summary guide only.
For further information please contact the marketing agents:



closing 4pm 8 August 2024 (unless sold prior)
Disclaimer. This Information Memorandum has been prepared solely for information purposes in order to assist interested parties in making an initial evaluation of the property and does not constitute advice nor purport to contain all of the information that a prospective purchaser may require. In all cases, interested parties must conduct their own investigation and analysis of the property and the data set out in this Information Memorandum to satisfy themselves in all respects and not rely on the information in this Information Memorandum to make their purchasing decision. This Information Memorandum has been prepared in good faith and with due care by Colliers, but neither Colliers, nor the Vendor accept responsibility hereunder for the accuracy of any part of the information contained in this Information Memorandum. Therefore the recipients of this Information Memorandum to the extent that they rely on the information contained herein do so entirely at their own risk.