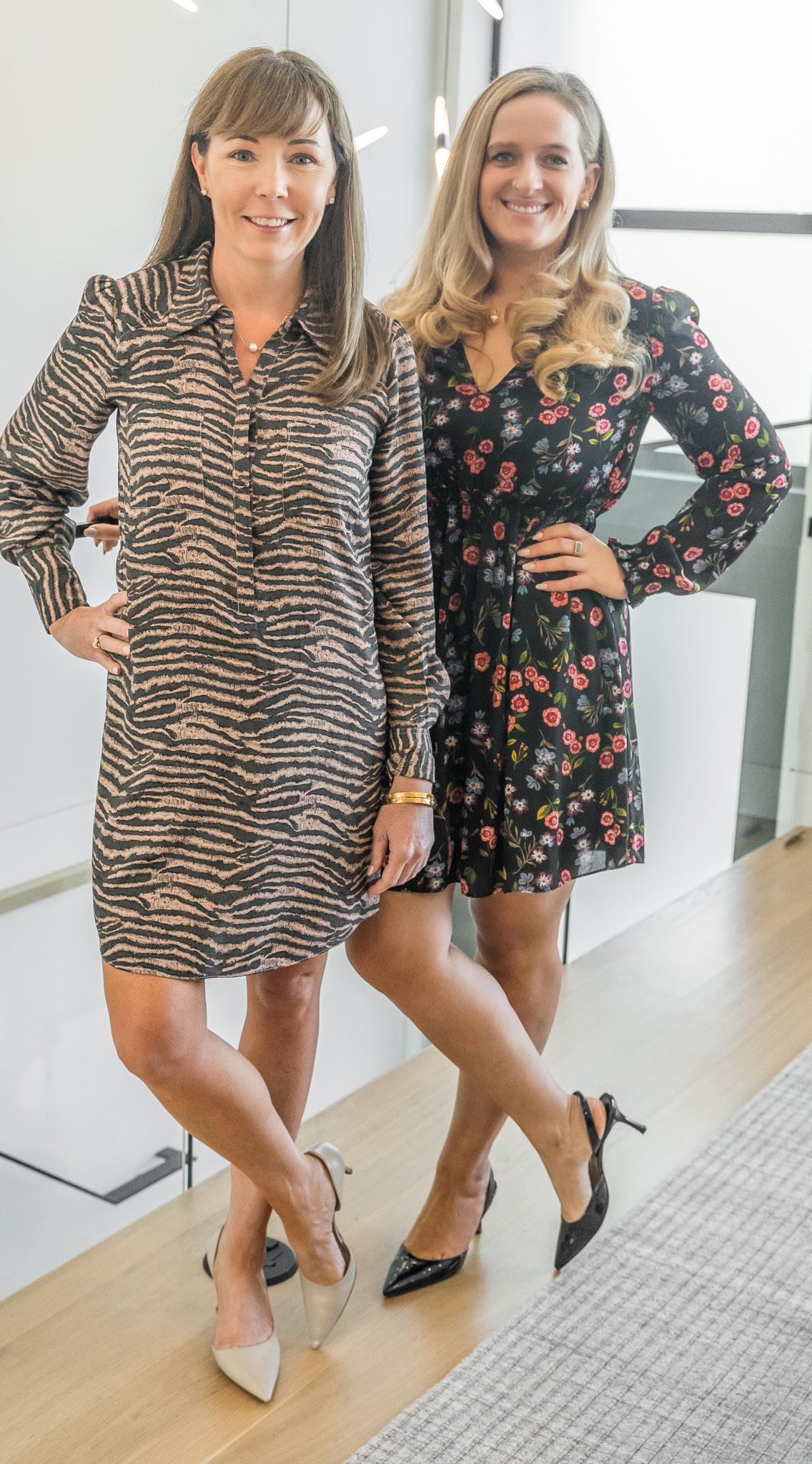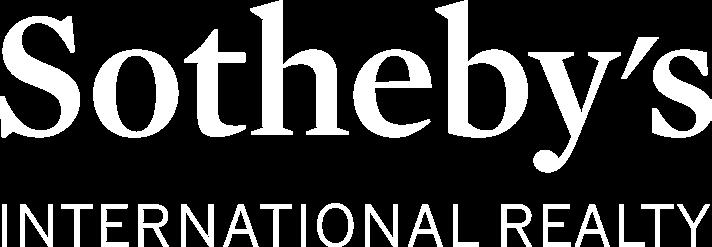San Francisco BUILDING GUIDE

A GUIDE TO PREMIER RESIDENTIAL BUILDINGS









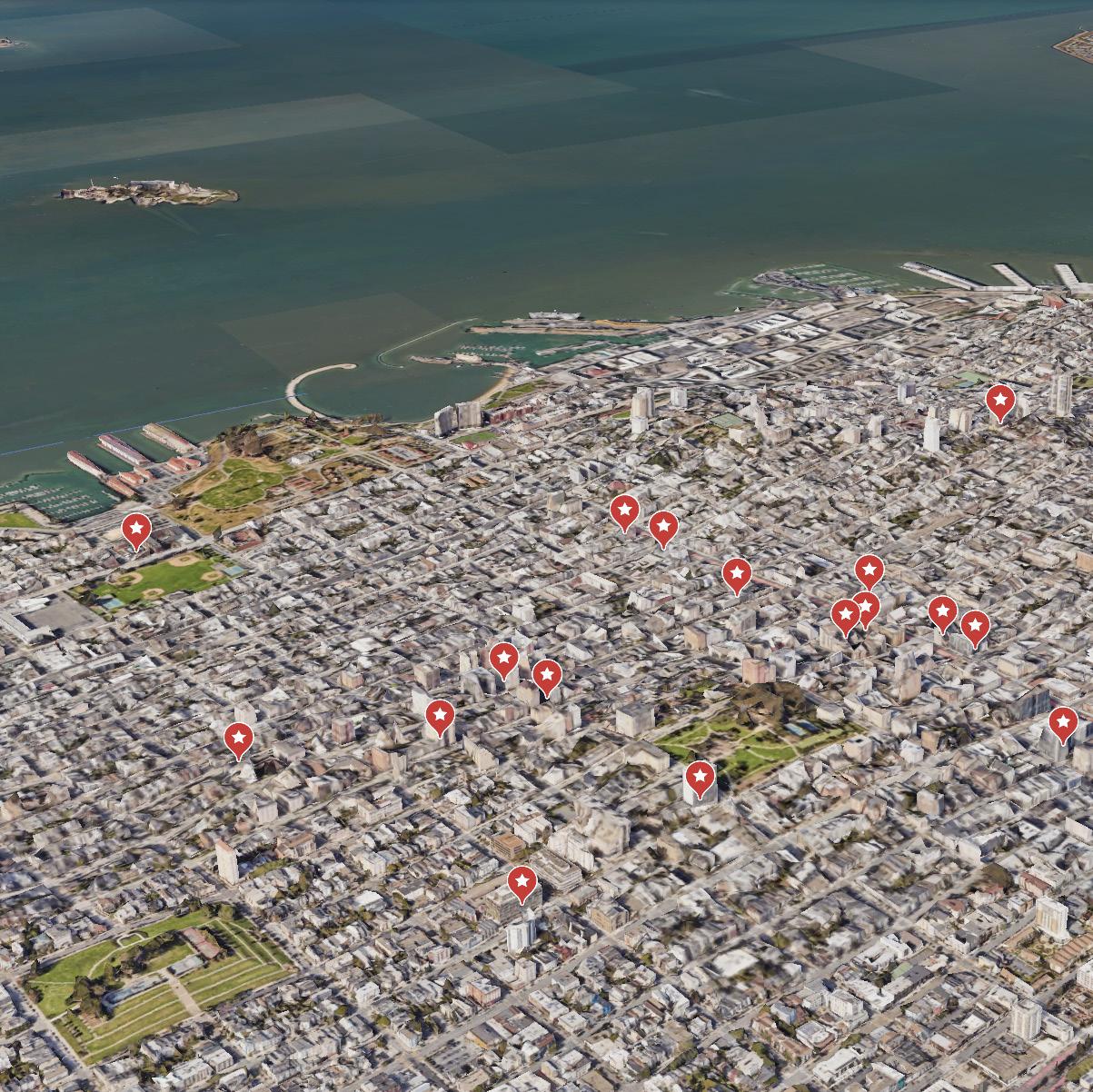

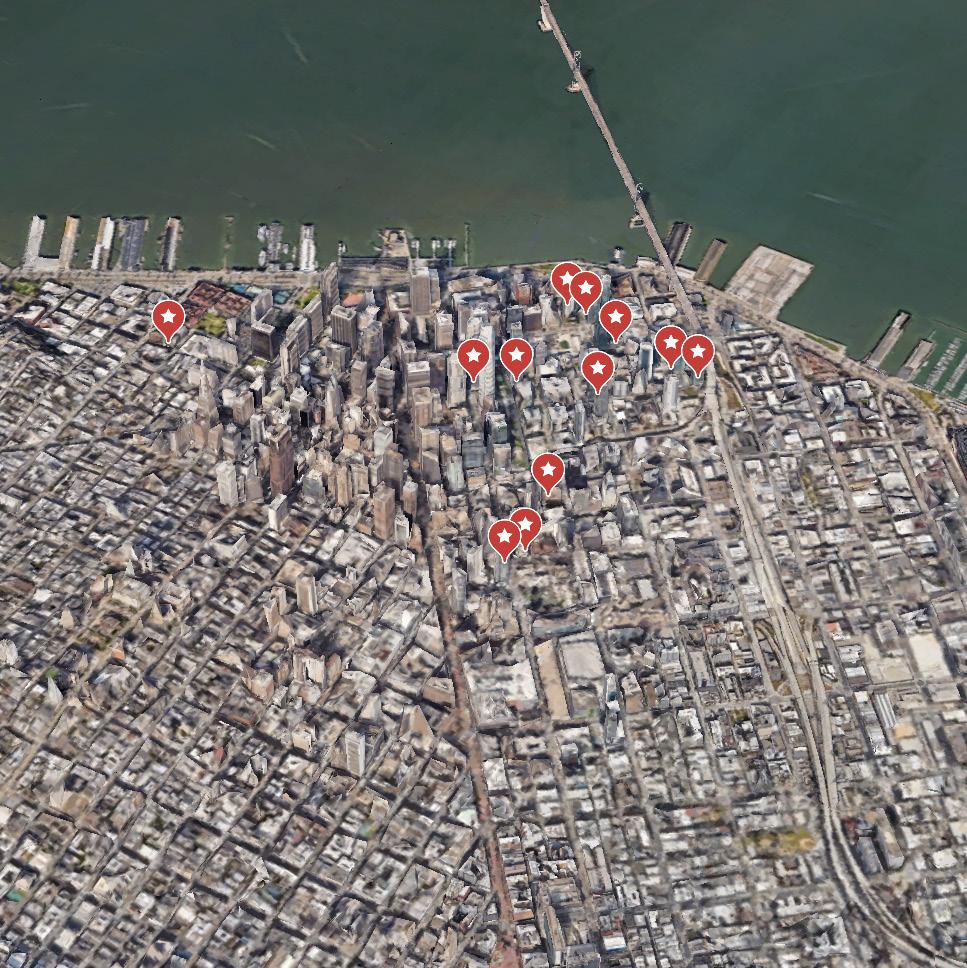

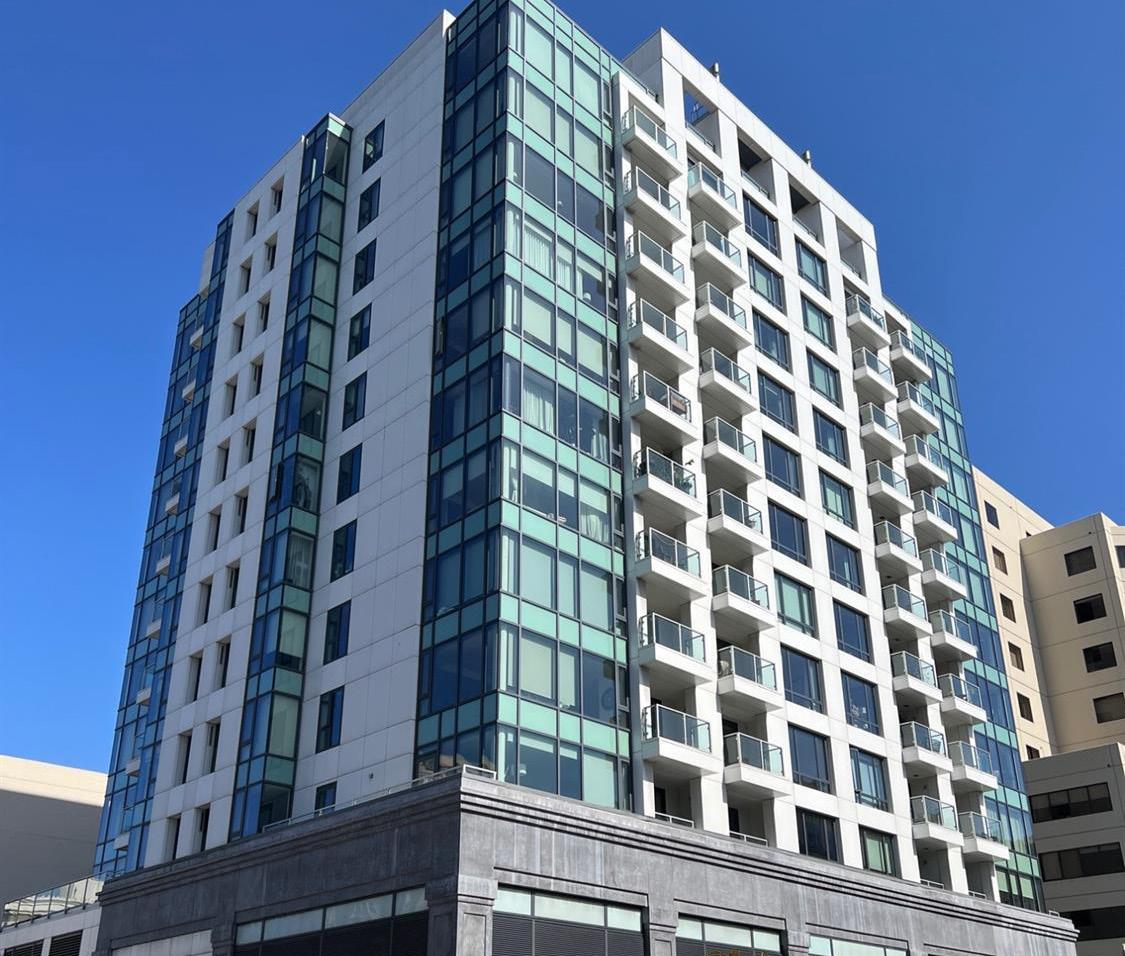
Built in 2017, 1450 Franklin is home to 67 residences in the Van Ness Avenue Corridor of San Francisco. The building was once a beloved Vespa dealership. Home sizes at 1450 Franklin include studios, junior one-bedroom homes, onebedroom homes, and two bedroom homes.
Catering Kitchen
Fire Pit
Outdoor Kitchen / BBQ
Outdoor Lounge
Roof Deck
Garage Parking
Air Conditioned
Terraces
W/D Connections
13 FLOORS 2017 YEAR BUILT
67
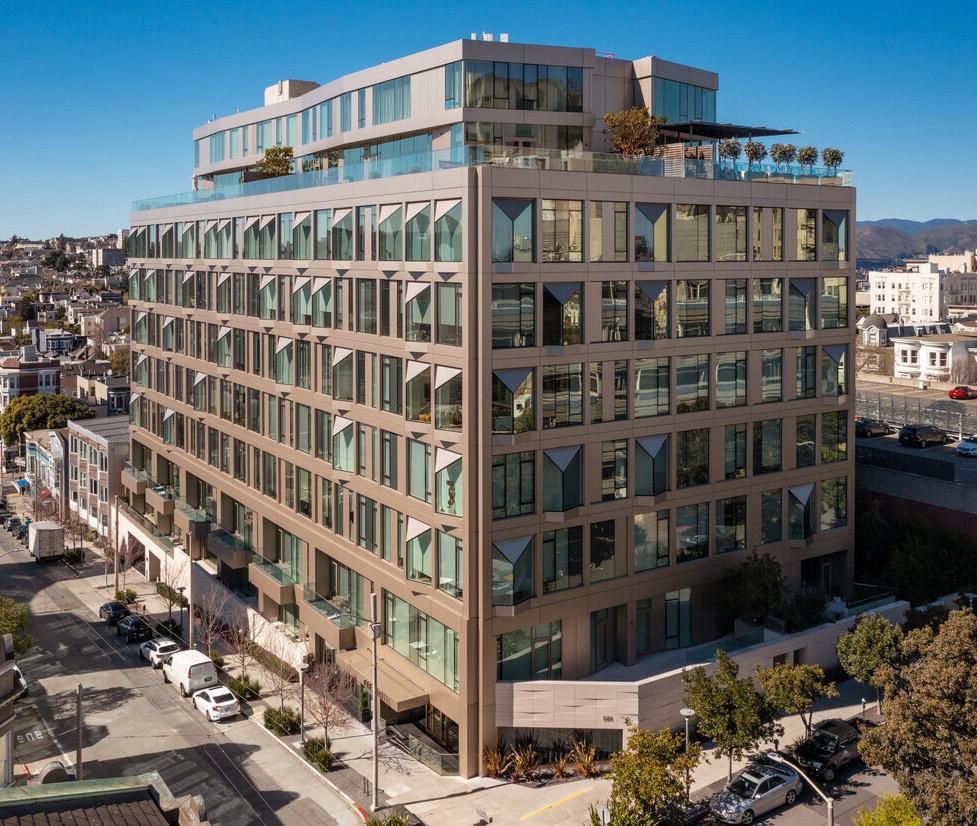
The Pacific is home to 76 residences at 2121 Webster Street in the Pacific Heights neighborhood of San Francisco. Home sizes start at about 950 square feet for a one-bedroom home and increase to Penthouse homes that approach 4,000 square feet. Homes are available in one-bedroom, two-bedroom, three-bedroom, and four-bedroom layouts in both traditional and townhouse styles.
Fitness Center
Yoga Garden
Outdoor Green Spaces
Terraces
Building Concierge
Private Homeowner Lounge
Business Center
Guest Suite
10 FLOORS
76
2016 YEAR BUILT
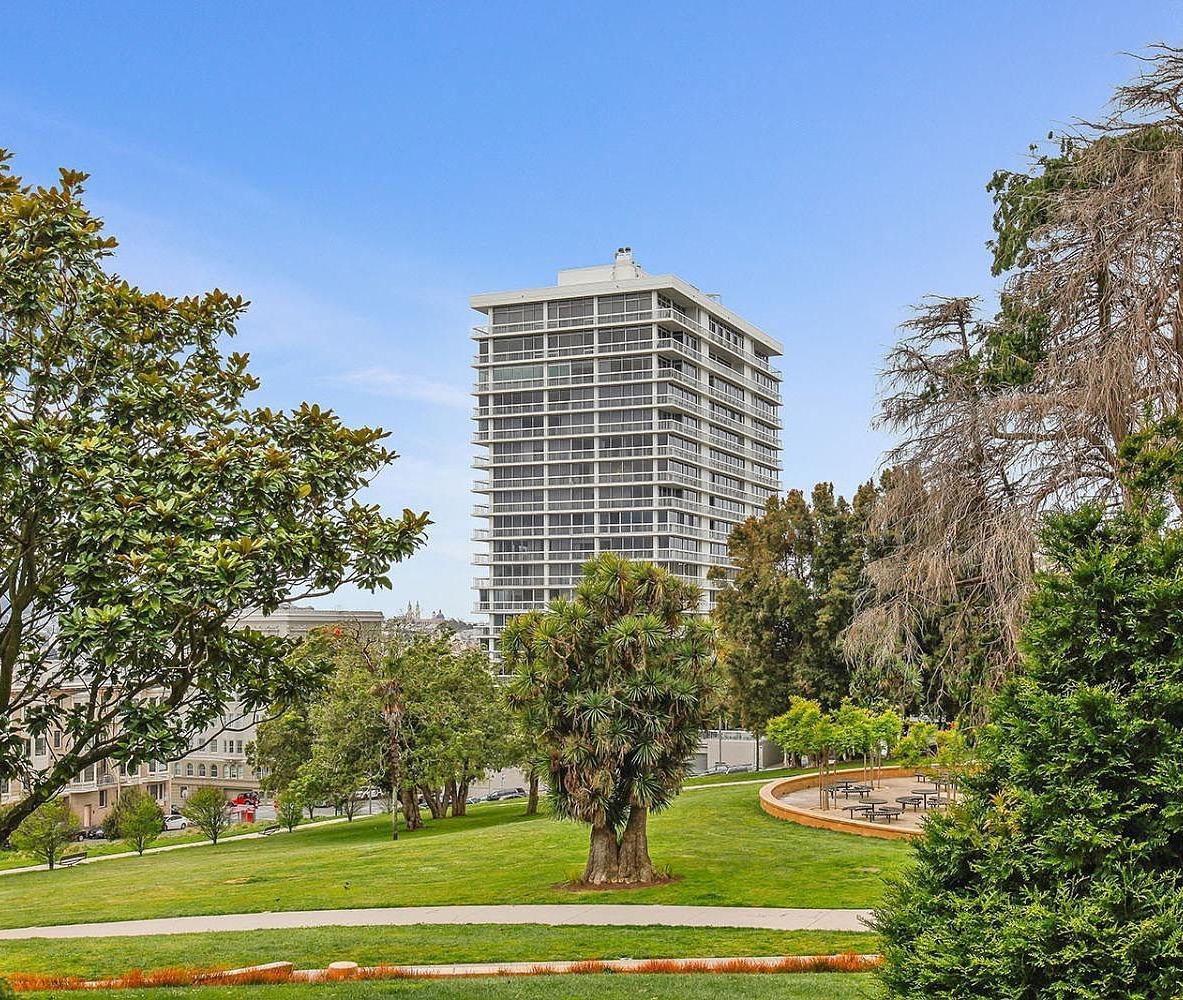
Pacific Heights Towers is across the street from Lafayette Park. From the front door of the building its a short distance to the shops and restaurants of the Upper Fillmore and Japan Town. Home sizes at 2200 Sacramento range from just about 825 square feet up to about 2,500 square feet. Homes are available in one-, two-, and three-bedroom layouts.
24-Hour Doorman
On-Site Manager
Full-Time Building Maintenance
Penthouse Clubroom
Patio Area
Storage Area
17 FLOORS 1964 YEAR BUILT
127

The Rockwell is the result of merging six existing lots and demolishing most of the existing buildings, although most of their historic facades have been preserved. Home sizes at The Rockwell primarily include one-bedroom homes and twobedroom homes.
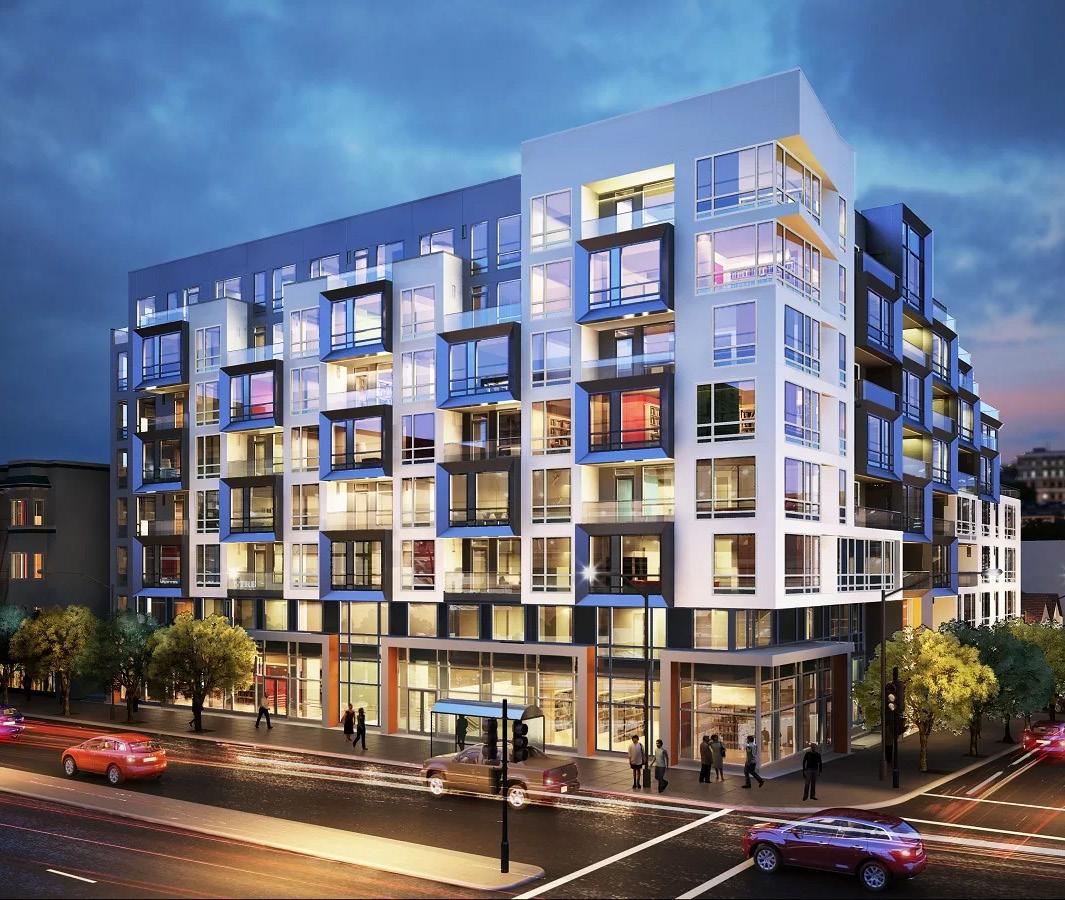
8 FLOORS
The Marlow is in the Nob Hill neighborhood. Home sizes at The Marlow range from just under 700 square feet up to about 1,300 square feet. Homes are available in one- and two-bedroom layouts, as well as a handful of three-bedroom townhomes.
Doorman
Outdoor Kitchen / BBQ
Outdoor Lounge Garage
Air Conditioned
Gas Appliances
Terraces
98 RESIDENCES
2014 YEAR BUILT
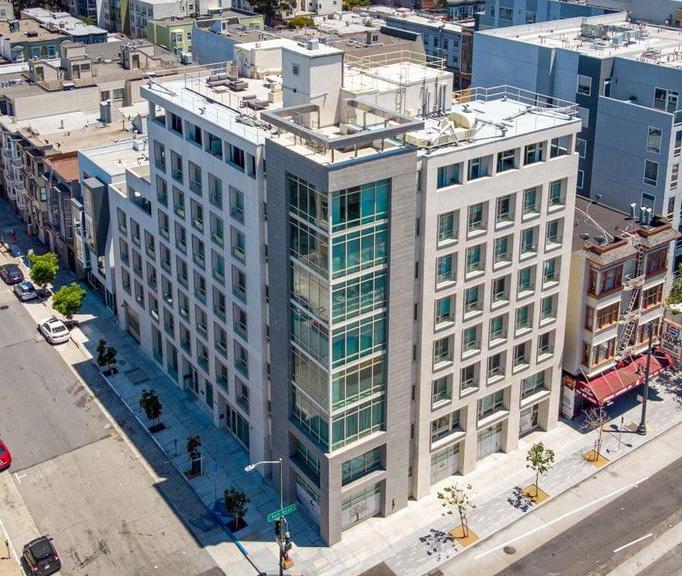
1868 Van Ness in the Nob Hill neighborhood of San Francisco. The building offers clean, modern, and understated materials and finishes, and lightfilled rooms. Home sizes at 1868 Van Ness begin at 555 square feet and range up to 1,105 square feet. Homes are available with one or two bedrooms.
Garage
Rooftop Deck
Terraces
8 FLOORS
35
2018 YEAR BUILT

Located in the Pacific Heights neighborhood, the development has two towers and spans a block of Van Ness from Jackson to Washington.
Home sizes at Pacific Place range from about 475 square feet up to almost 1,250 square feet. Homes are available in studio, one-, and two-bedroom layouts.
24/7 Security
Fitness Center
Outdoor Lounge
Outdoor Heated Pool
Spa / Hot Tub
Garage
Terraces
W/D Connections
9 FLOORS
152
2001 YEAR BUILT
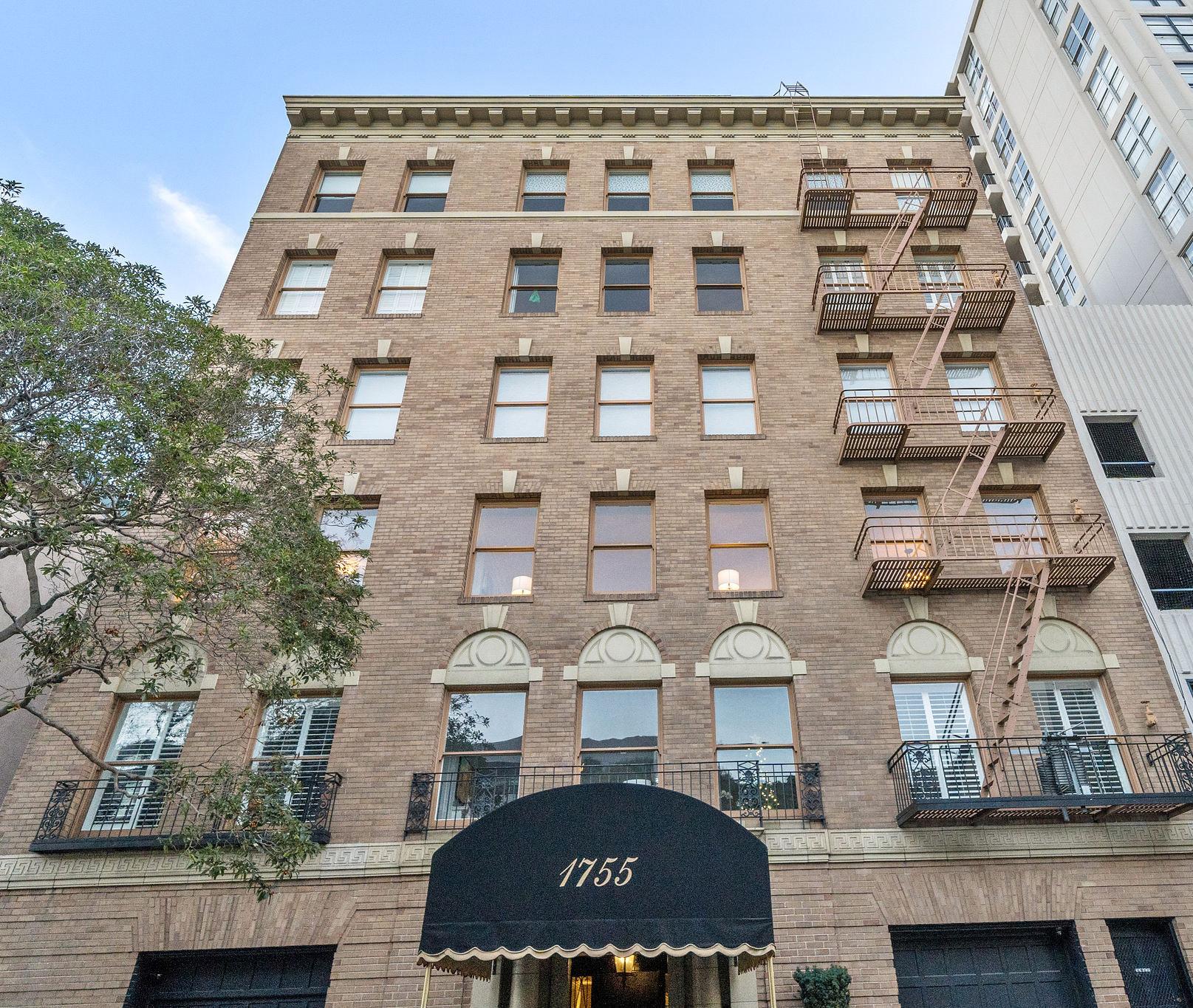
Nestled in San Francisco’s prestigious Pacific Heights neighborhood, 1755 Jackson Street stands as a testament to early 20th-century elegance.
Constructed in 1923, this six-story, brick-faced building exudes classic charm and sophistication.
Architecturally, 1755 Jackson Street captures the essence of pre-war Park Avenue elegance, seamlessly blending with the surrounding palatial mansions and European consulates that define Pacific Heights.
In-Unit Laundry
Roof Access
Shared Garden
Private Storage
Pet-Friendly Enviornment
Proximity To Parks
6 FLOORS
10
1923 YEAR BUILT
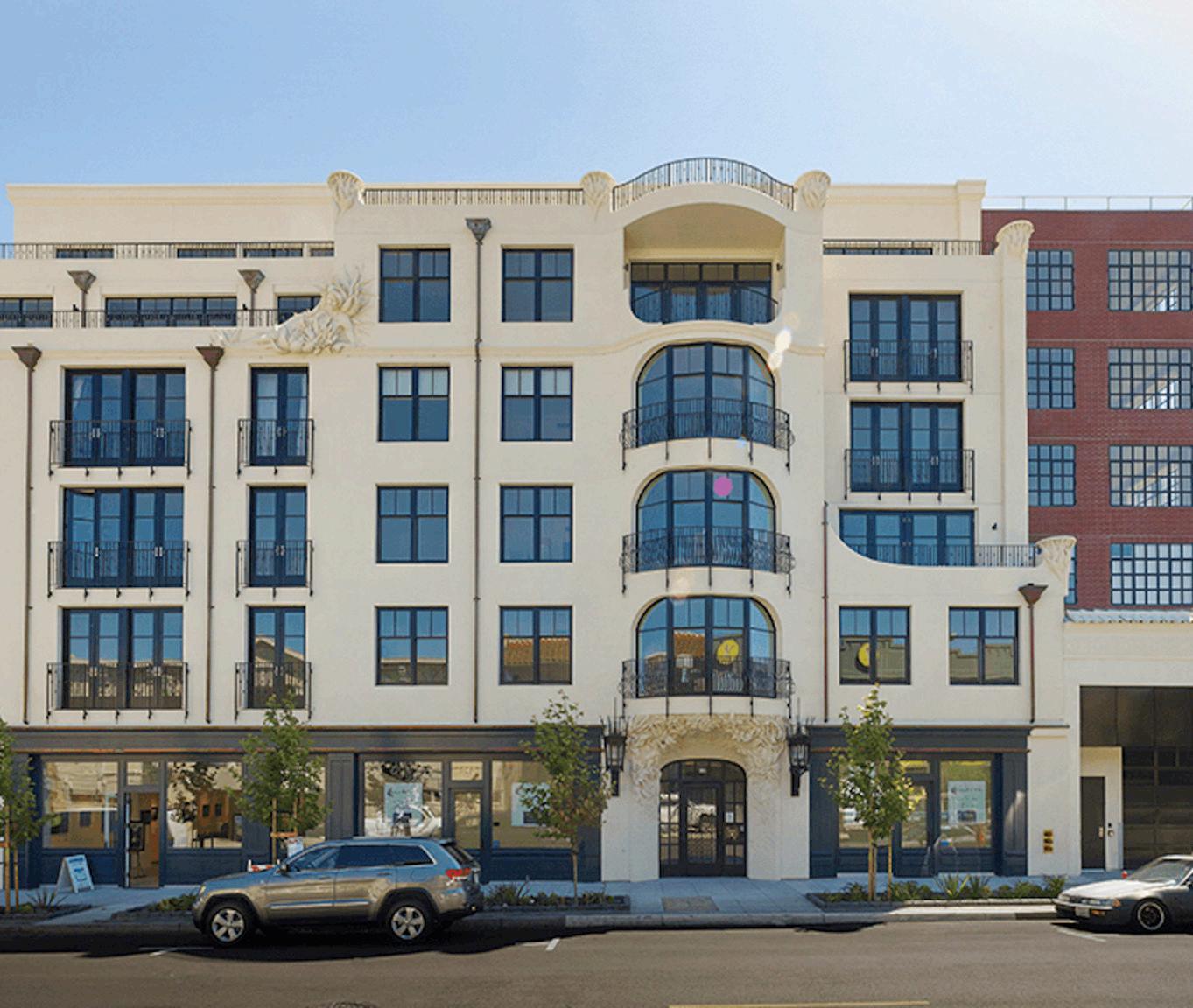
Located in the exclusive and old-school Nob Hill neighborhood, this building occupies the site of a former auto repair shop and parking garage. 1645 Pacific has homes ranging in size from juniorone bedroom homes to three bedroom homes. The majority of homes in the building have two bedrooms. Depending upon their location in the building, some homes have exclusive-use outdoor space and killer views to the north.
Doorman
Outdoor Kitchen / BBQ
Roof Deck
Garage
Air Conditioned
Gas Appliances
Terraces
W/D Connections
6 FLOORS
39
2014 YEAR BUILT
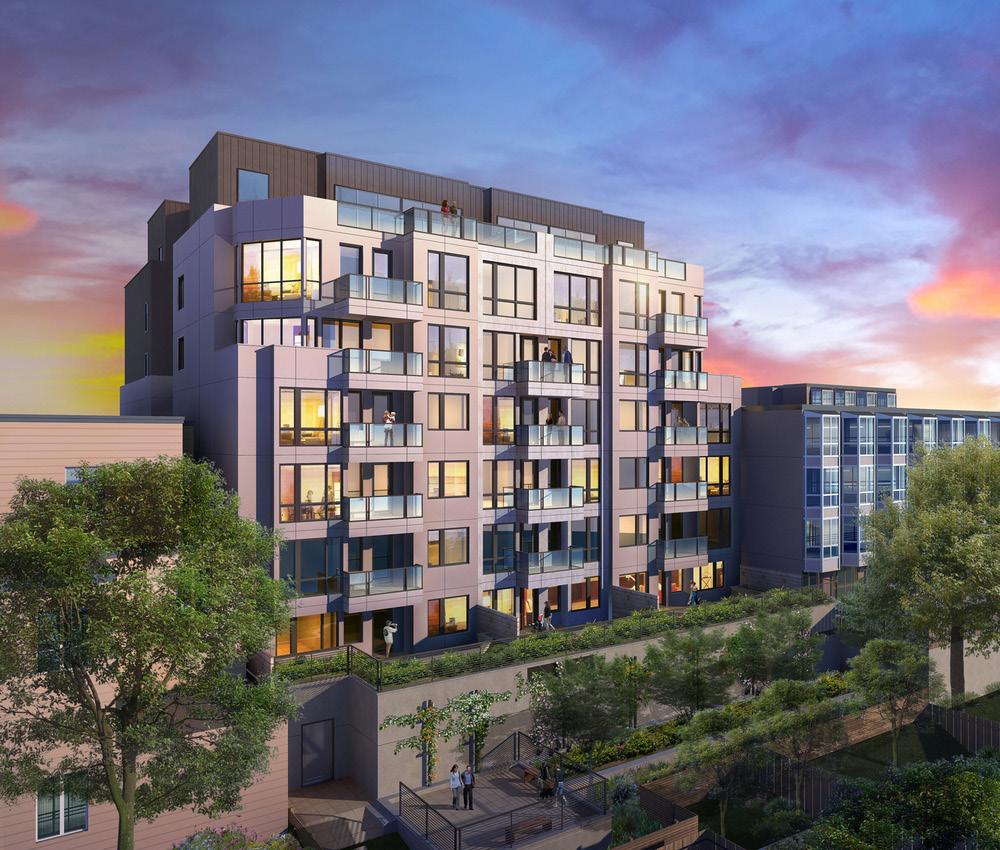
Home sizes at LuXe begin around 816 square feet and range up to about 1,965 square feet. Homes are available in one-bedroom, two-bedroom, and three-bedroom layouts. The building features a beautiful lobby with soaring ceilings and elegant finishes. Because of when the building was entitled (not actually built) with the planning department, it was built with more parking spots in the building than you typically find in new construction.
Clubroom / Party Room
Conference Room
Garage
Fireplace
Terraces
W/D Connections
7 FLOORS
34
2016 YEAR BUILT
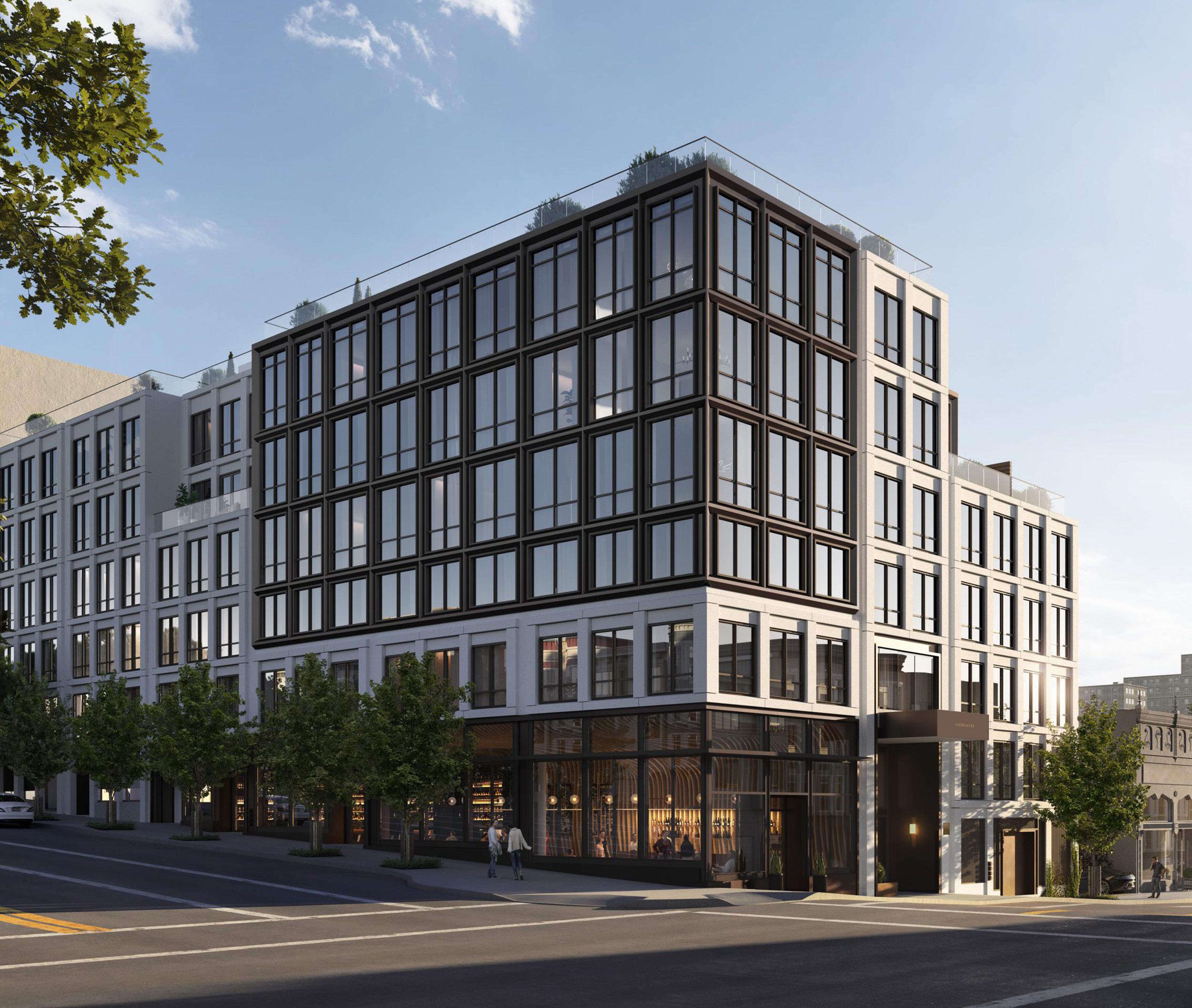
The Union House is a unique new condominium residence ideally situated on the border of Pacific Heights, Cow Hollow, Russian Hill and the Marina. Designed by Handel architects, the luxury residences have spectacular views of the Bay, the Golden Gate Bridge, the Presidio, and the Marin Headlands. Exquisitely crafted homes feature acoustically engineered windows, state-of-theart Miele appliances, Waterworks fixtures, and materials like polished nickel, European oak, and Italian Calacatta marble.
Secure/Attended Lobby
Rooftop Sky Lounge
Curated Art Installations
Seated Parlor
Select Private Terraces Garage
6 FLOORS
41
2019 YEAR BUILT

Located at the corner of Filbert and Van Ness in Cow Hollow, The Amero homes are two bedrooms or two bedrooms plus a den in a mix of flats and townhome style condos. Square footage of the homes ranges from about 1,000 square feet to 2,500 square feet. All homes have private decks or patios, and homes on higher floors have views of the Bay and the city. The penthouse townhomes have private rooftop decks that are each about 700 square feet. Homes have one car parking each.
Fire Pit
Outdoor Kitchen / BBQ
Outdoor Lounge
Roof Deck
Gas Appliances
Terraces
6 FLOORS 2015 YEAR BUILT
27
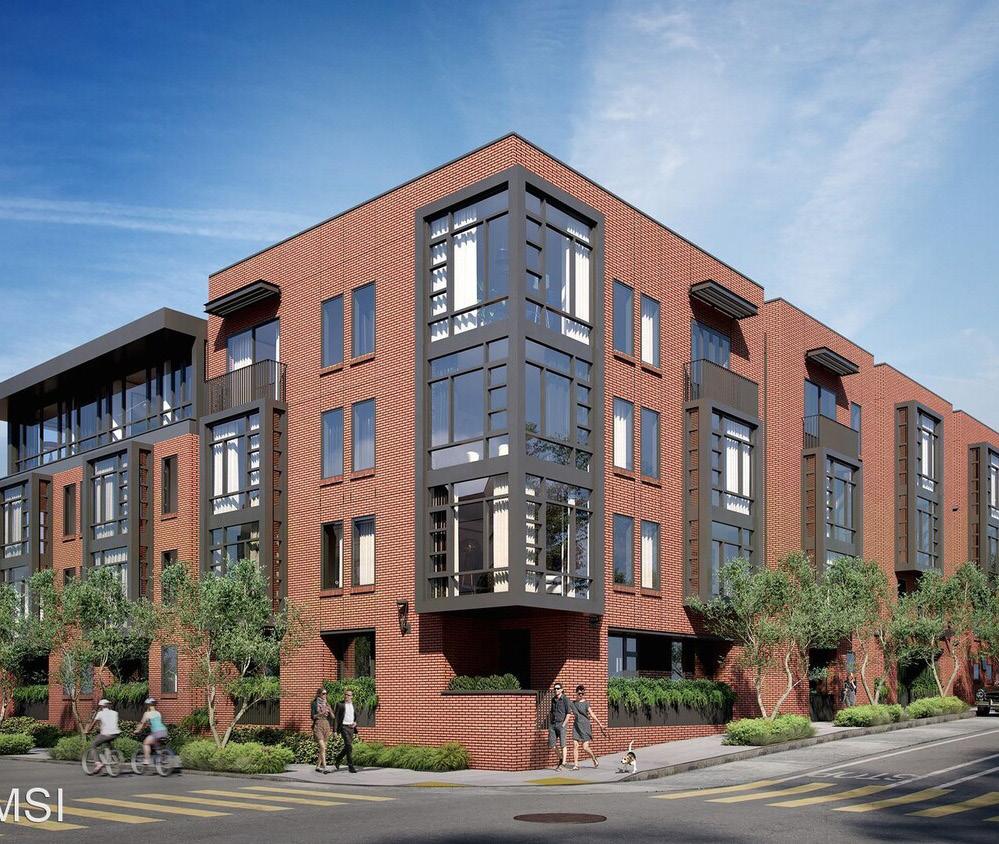
1598 Bay is a collection of exclusive residences in San Fransisco’s Marina neighborhood. The contemporary building features 1 & 2 bedroom floor plans and penthouses with private rooftop terraces.
4 FLOORS
28 RESIDENCES
YEAR BUILT

Part of the 1960s’s north-end construction boom, this building is in the heart of the Pacific Heights neighborhood. Notable features of the building include the open floor plans, wrap-around balconies, and gorgeous views of the Bay from many homes. Home sizes in the building range from just under 700 square feet up to about 1,400 square feet. Homes are available in one-bedroom, two-bedroom, and three-bedroom layouts.
Extra Storage Available
Elevators
Doorman
Assigned Parking In Secure Garage
Rooftop Deck
12 FLOORS
82
1964 YEAR BUILT

Situated in San Francisco’s esteemed Pacific Heights neighborhood, 2090 Pacific Avenue is a distinguished example of 1928 Art Deco architecture. This historic building seamlessly combines period elegance with modern luxury, offering residents an exceptional living experience. Upon entering the building, residents and guests are greeted by a dramatic Spanish Mediterranean lobby. This space features period details, including an intricate glass entryway, hand-painted beamed ceilings, and luxurious finishes that reflect the building’s rich heritage.
Walk-in Closets
On-Site Laundry
Security System
Optional Garage Parking
7 FLOORS
36
1928 YEAR BUILT
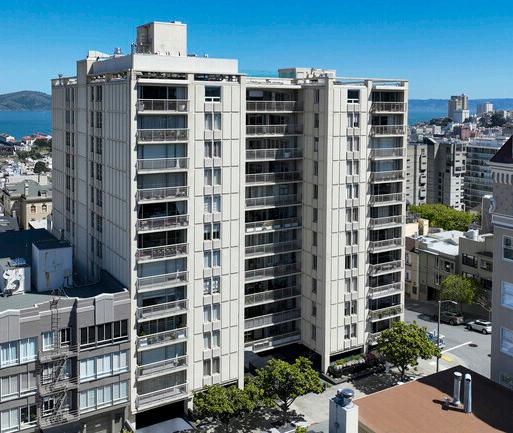
2200 Pacific is home to 65 residences in the Pacific Heights neighborhood. Notably, this modern and luxurious building provides full service for residents, and many homes offes world class views. Home sizes at 2200 Pacific range from just under 1,400 square feet up to about 3,300 square feet. Homes are available in one, two and threebedroom layouts.
24/7 Attended Lobby
Doorperson
Roof Deck
Heated Pool
Garage Parking For One Car
Deeded Storage
1962 YEAR BUILT

Nestled in San Francisco’s prestigious Pacific Heights neighborhood, 2295 Vallejo Street’s modern architecture is complemented by thoughtfully designed interiors. Units feature open floor plans that maximize space and natural light, with select residences offering panoramic views of the San Francisco Bay, Golden Gate Bridge, and Alcatraz Island. High-end finishes, hardwood flooring, and modern appliances contribute to a luxurious living experience.
Secure Access
Elevator Service
Parking
In-Unit Laundry
Prime Location
4 FLOORS
18
1975 YEAR BUILT

The Summit in Russian Hill was developed by Joseph Eichler. Built in 1964-1965, the building has fabulous views of Downtown, San Francisco Bay, the Bay Bridge, and the East Bay. One bedroom homes begin at about 800 square feet, while the largest homes are over 2,000 square feet. One of the few high-rise buildings on the north end of town, the building played a pivotal role in San Francisco housing development as one of the controversial high rise towers built in the 1960s.
Clubroom / Party Room
Doorman
Laundry Room
On-site Management
Garage
Terraces
W/D connections
32 FLOORS
112 RESIDENCES
BUILT

Designed by Handel Architects, 288 Pacific pays homage to the area’s storied past. The building’s façade features a harmonious mix of a masonry base complemented by modern materials such as glass and steel. This thoughtful design approach not only reflects the historic character of Jackson Square but also introduces a fresh, contemporary aesthetic to the neighborhood.
Rooftop Terrace
Doorman Services
Parking & Accessibilty
Gourmet Kitchen
11’ Foot Ceilings
7 FLOORS
33
2018 YEAR BUILT
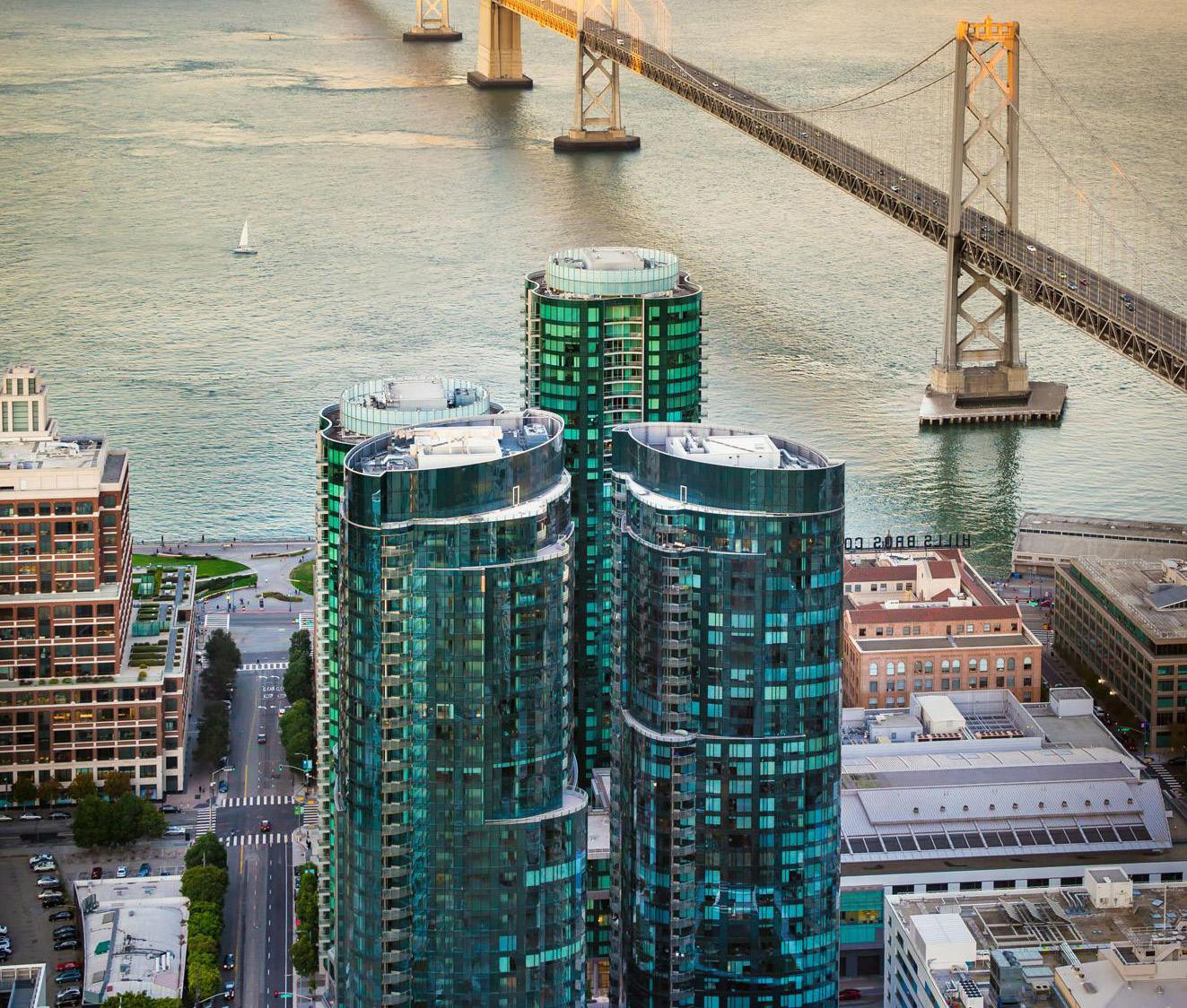
Experience a collection of intelligent indulgences crafted for connoisseurs of refined urban living. Flawless services, technologically advanced amenities, and a thoughtful attention to detail at every turn.
Catering Kitchen
Clubroom / Party Room
Common Area WiFi
Concierge
Fire Pit
Fitness Center
Indoor Pool
Locker Rooms
Outdoor Kitchen / BBQ
Outdoor Lounge
Outdoor Lounge
Heated Pool
Roof Deck
Sauna
Theater Room
42 FLOORS
656 RESIDENCES
2015 YEAR BUILT
PETS ALLOWED
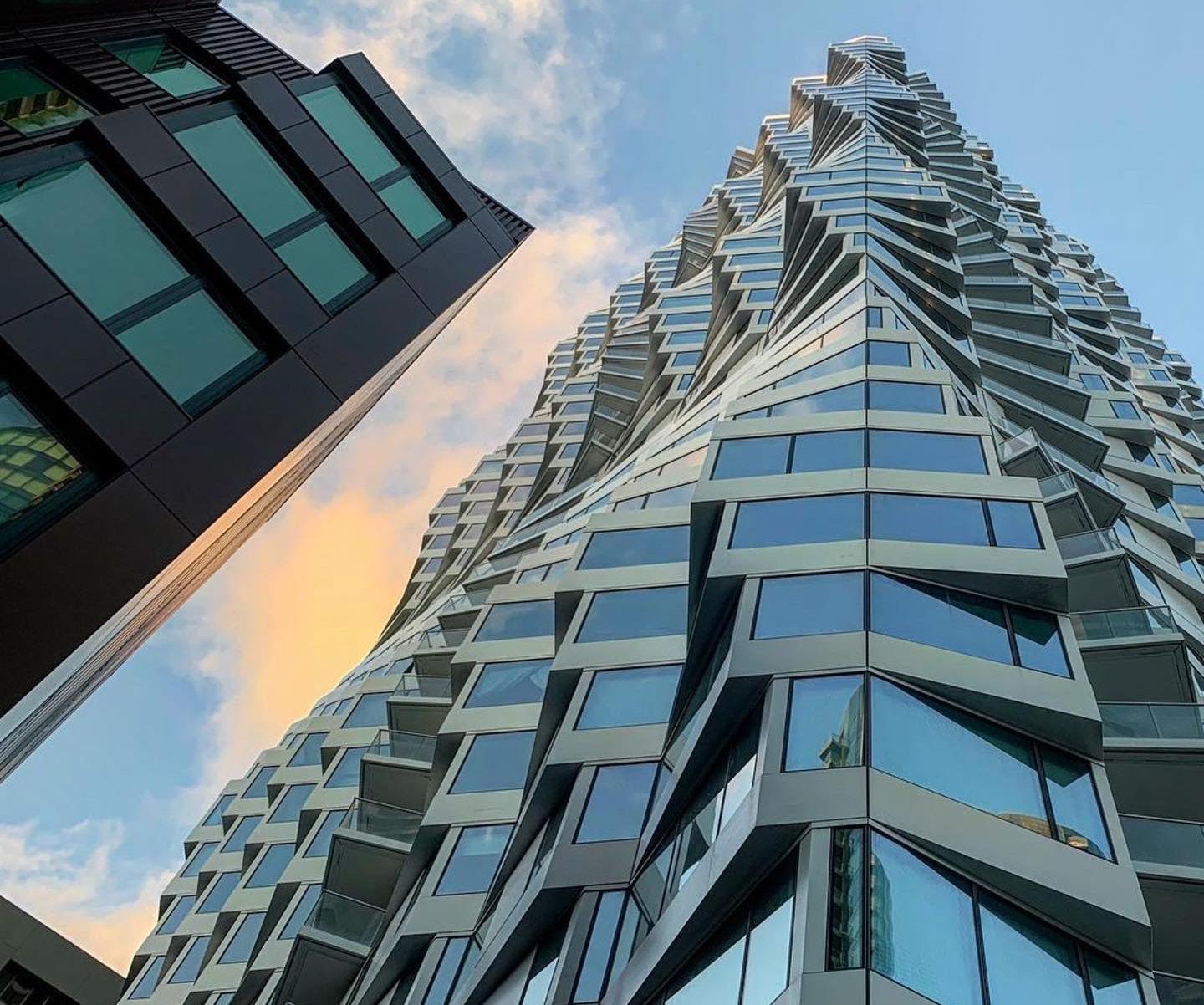
Just a few blocks west of the Embarcadero, a new condo tower is on the rise on Folsom Street amid a flurry of new development in San Francisco’s Transbay District. The project also includes six townhomes that will face Clementina Street on the north side of the building and about 10,000 square feet of ground-floor retail space mostly lining Folsom Street.
Courtyard
Rooftop Deck
Private Dining Room
Club Lounge
Fitness Center
Children’s Playroom
Business Center
Conference Room
Dog-Washing Station
Electric Vehicle Charging
392 RESIDENCES Pets PETS ALLOWED

A landmark of imagination and ingenuity, 181 Fremont is the result of the world’s foremost architects, curators and artists coming together and striving for perfection. Comprising just 55 residences on the top 17 floors, 181 Fremont is the most resilient tall residential building on the West Coast and has been Platinum LEED Certified by the U.S. Green Building Council.
Catering Kitchen
Clubroom/Party Room
Concierge
Conference Room
Fire Pit
Fitness Center
Outdoor Kitchen/BBQ
Outdoor Lounge
Piano Lounge
Exercise Room
54 FLOORS
2016 YEAR BUILT
55 RESIDENCES
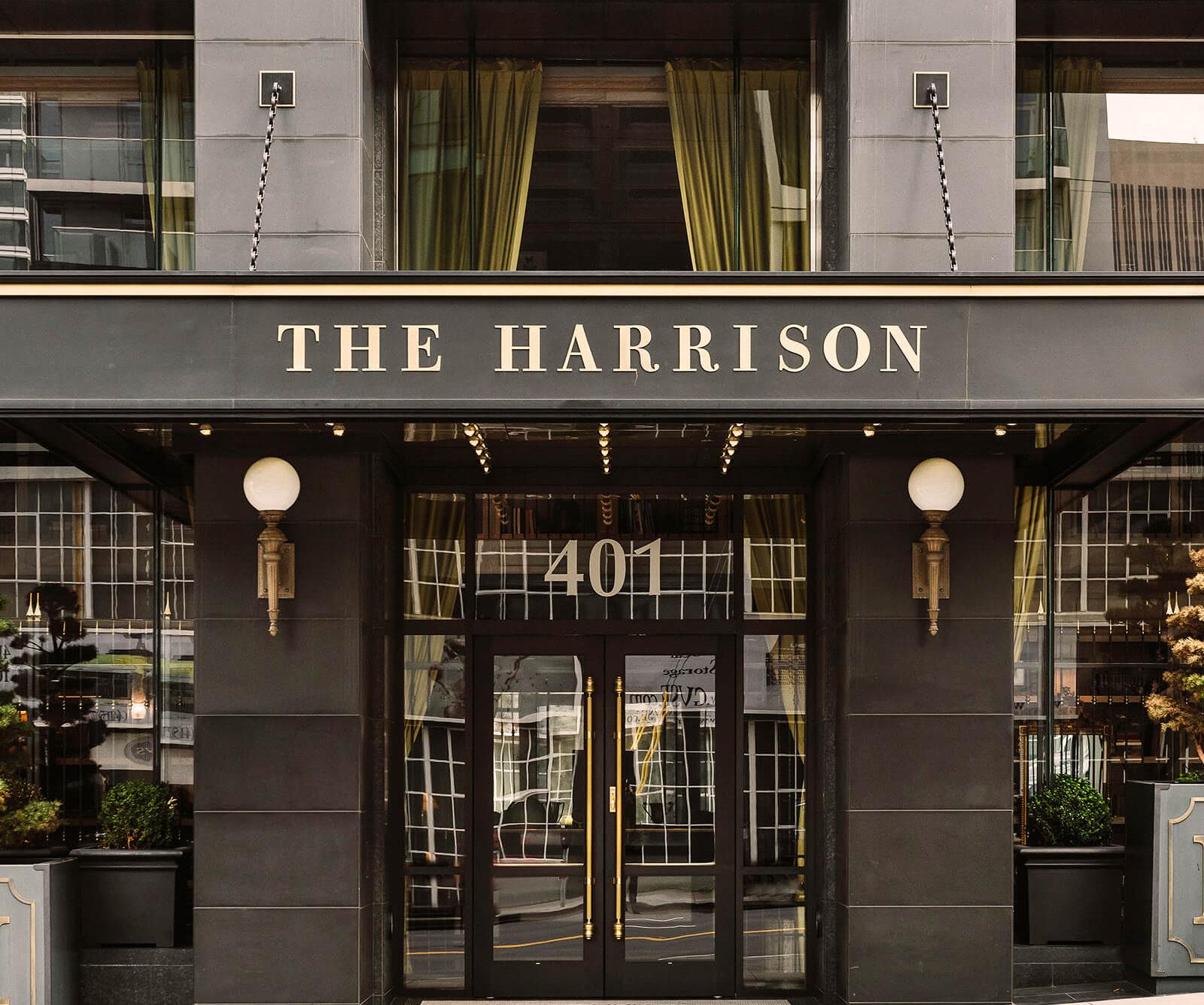
The Harrison’s impeccably designed residences captivate with light-filled living spaces, spacious kitchens and exquisite, spa-like baths. Each space is designed to maximize unimpeded views of the Bay Bridge to the north, Twin Peaks to the south, marina to the east and city to the west — all by virtue of expansive floor-toceiling windows throughout.
Clubroom/Party Room
Concierge
Conference Room
Doorman
Locker Rooms
Outdoor Pool
Heated Pool
Roof Deck
Spa/Hot Tub
Fitness Center
2013
298

The Infinity is a popular high-rise complex in the South Beach neighborhood. Take a look at the views to see why it’s so popular. Amenities at the Infinity include a state-of-the-art fitness center, pool, club lounge with catering kitchen, business center, private theater and personal concierge service.
Catering Kitchen
Clubroom / Party Room
Common Area WiFi
Concierge
Fitness Center
Indoor Pool
Locker Rooms
Outdoor Kitchen / BBQ
Outdoor Lounge
Fire Pit
Outdoor Lounge
Heated Pool
Roof Deck
Sauna
Theater Room
41 FLOORS
2008 YEAR BUILT
650 RESIDENCES Pets SMALL PETS OK
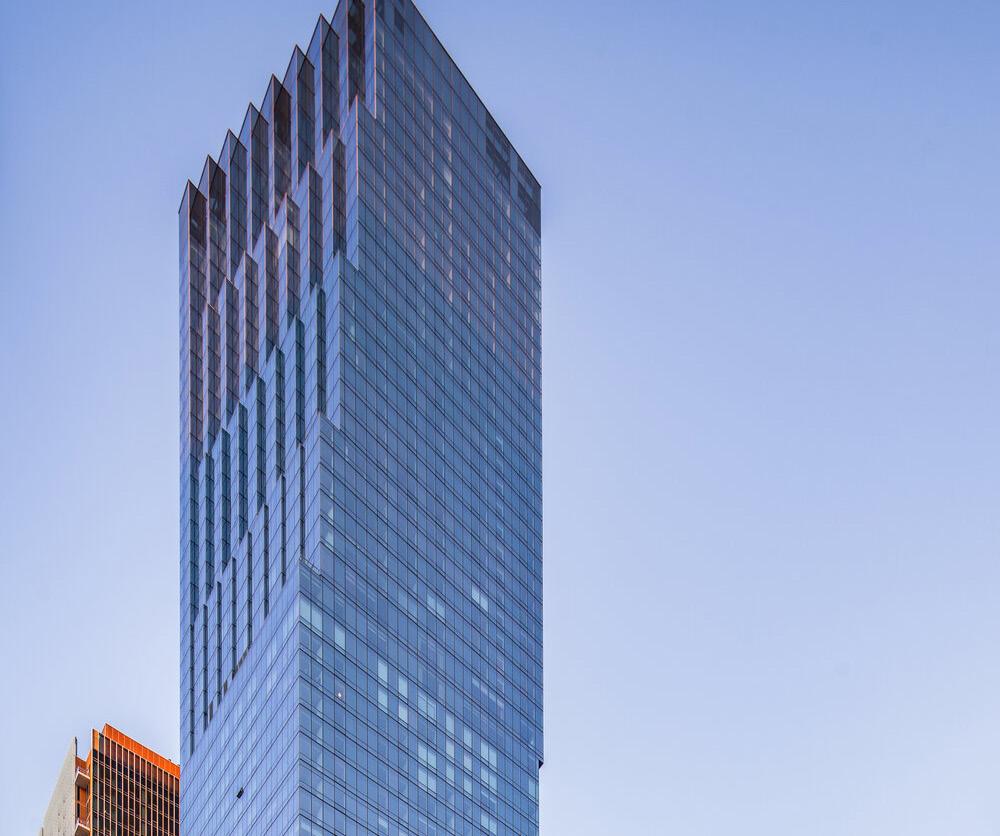
The Avery celebrates breathtaking views of the San Francisco Bay and cityscape from every residence, with over 30,000 square feet of hospitality-inspired services. Clodagh selected luxurious finishes that include refined details like hand-selected Italian Michelangelo marble kitchen counters and backsplashes, wide-plank oak flooring throughout and spa-inspired master baths clad with full-height marble tiling.
Catering Kitchen
Clubroom/Party Room
Concierge
Electric Vehicle Charging
Fitness Center
Fireplace Lounge
Indoor Pool
Pet Spa
Sky Terrace
Yoga Room

When you want unbelievable views from your living room and bedroom, look no further than One Rincon Hill. The homes at One Rincon Hill feature some of the best views in the city from floor-to-ceiling insulated glass walls and expansive balconies. Amenities at One Rincon Hill include an infinity-edge pool, spa, entertainment room, business center, fitness center and more. This is true low-maintenance resort living.
Business Center
Catering Kitchen
Clubroom/Party Room
Concierge
Doorman
Exercise Room
Fire Pit
Fitness Center
Outdoor Kitchen/BBQ
Outdoor Pool
Heated Pool
Sauna
Hot Tub/Spa
Theater Room
54 FLOORS
2008 YEAR BUILT
709 RESIDENCES Pets PETS ALLOWED

Millennium Tower is a luxury high-rise condominium development on the border of the South of Market district and the Financial District. It is home to 419 luxury residential units ranging from one bedrooms apartments to four bedroom penthouses. Each unit features hardwood floors, Studio Becker cabinetry, marble or quartzite counter tops, and performance appliances from Sub-Zero, Wolfe, Miele, GE, Bosch. and U-Line.
Catering Kitchen
Clubroom/Party Room
Concierge
Doorman
Exercise Room
Fire Pit
Fitness Center
Indoor Pool
Locker Rooms
Massage Rooms
Outdoor Lounge
Roof Deck
Spa/Hot Tub
Theater Room
Sauna
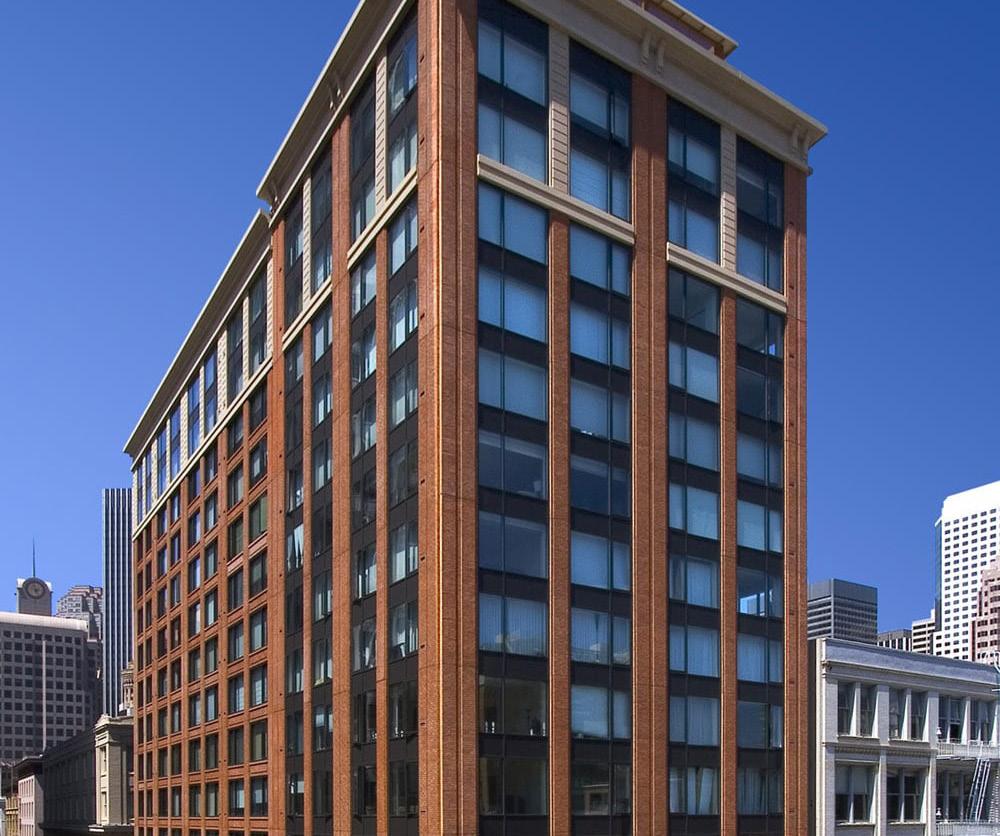
Located in one of the most historic blocks of San Francisco is this stunning contemporary condominium building. With designer shopping, world class dining and renowned cultural activities placed right outside your door, 199 New Montgomery truly offers ultimate downtown living.
FLOORS 2004 YEAR BUILT
24/7 Security
Doorman
Outdoor Kitchen/BBQ
Outdoor Lounge
Roof Deck
166 RESIDENCES
PETS ALLOWED

The St. Regis Residences provide their fortunate owners with 5-star services such as concierge service, security, on-demand butler, roof deck, valet parking, hotel room service, restaurant, lounge, gorgeous spa, heated pool and health club. These special homes feature hardwood floors, gourmet kitchens with designer appliances, spacious bedrooms, marble baths and amazing views from high atop The St. Regis Hotel.
Clubroom/Party Room
Concierge
Doorman
Exercise Room
Guest Suites
Heated Pool
Indoor Pool
Roof Deck
Spa/Hot Tub
Fitness Center
Yoga Room
42 FLOORS
2005 YEAR BUILT
102 RESIDENCES
PETS ALLOWED
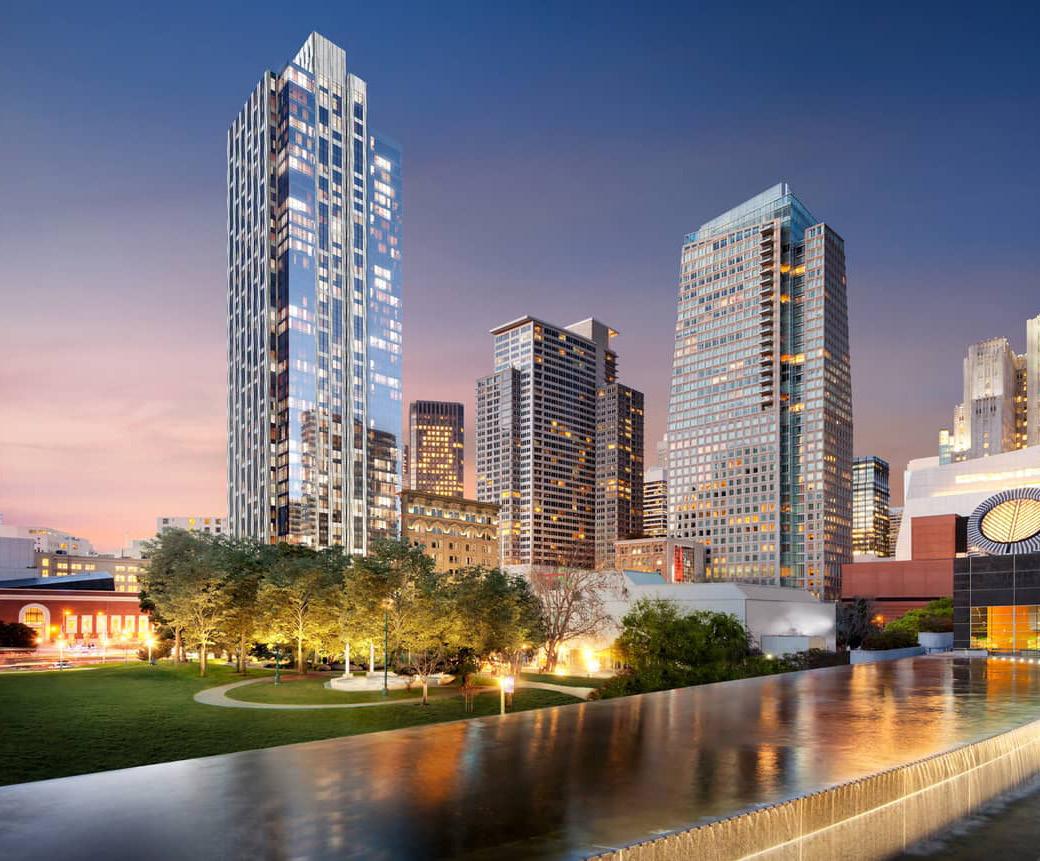
The Four Seasons Residences present a unique setting to enjoy the services and amenities available exclusively in San Francisco’s only five-star condominium. Floors are of imported marble or cherry wood in a herringbone pattern. Granite countertops and wood cabinetry create an environment of warmth and style in kitchens equipped with a full complement of premier appliances.
24/7 Security
Doorman
Exercise Room
Fitness Center
Indoor Pool
Locker Rooms
Heated Pool
Massage Room
Sauna
Spa/Hot Tub
Yoga Room
40 FLOORS
2001 YEAR BUILT
142 RESIDENCES
Pets SMALL PETS OK
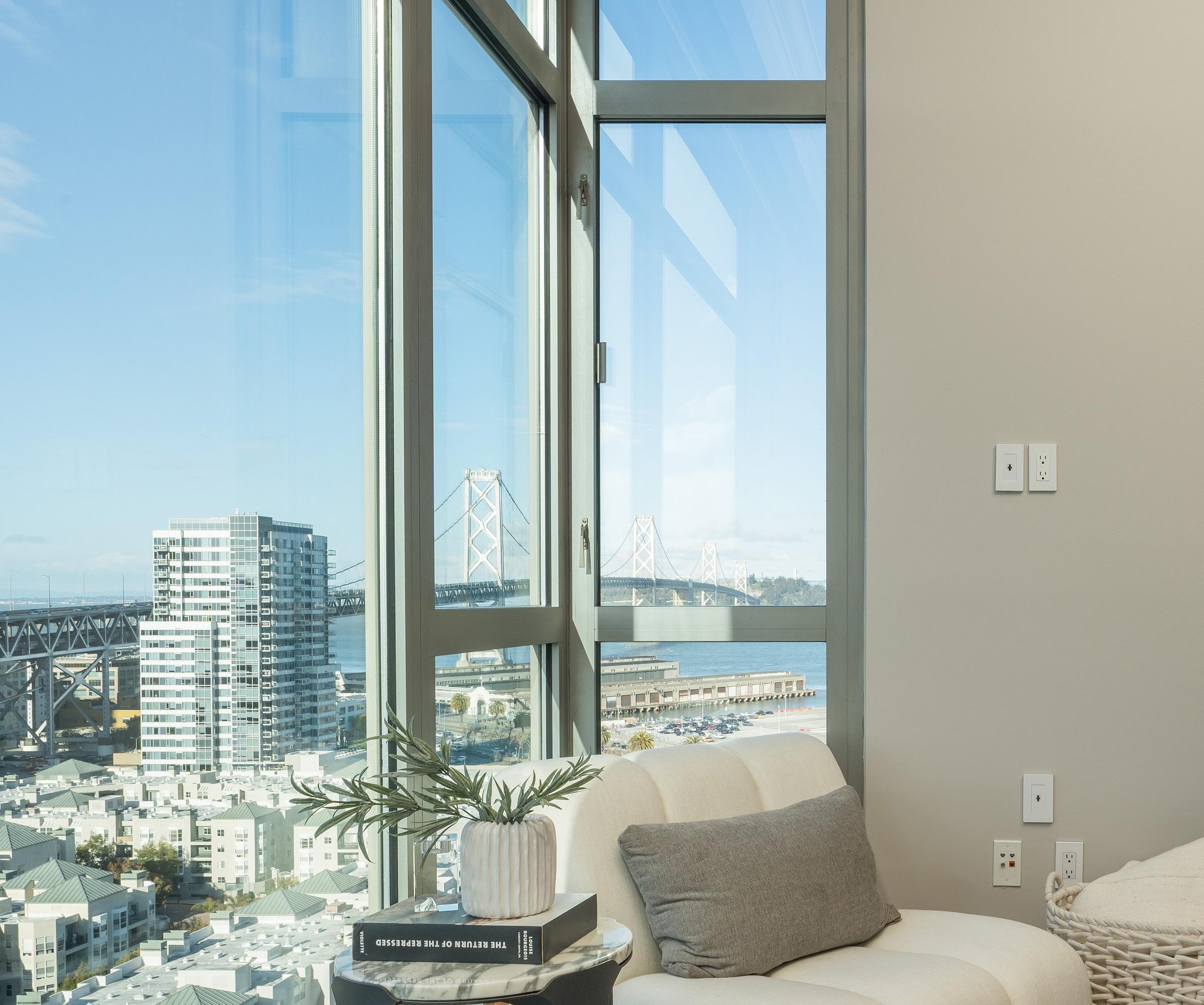
The Brannan is the premiere luxury building in the South Beach area of San Francisco. Amenities at The Brannan include a 24/7 doorman, concierge, heated outdoor pool, spa and a state-of-the-art 3,000 square foot fitness center. Enjoy the ease of a lock and leave lifestyle in the heart of South Beach at The Brannan.
24/7 Security
Catering Kitchen
Concierge
Doorman
Exercise Room
Fitness Center
Outdoor Kitchen/BBQ
Outdoor Lounge
Outdoor Pool
Heated Pool
Spa/Hot Tub
Yoga Room 18
