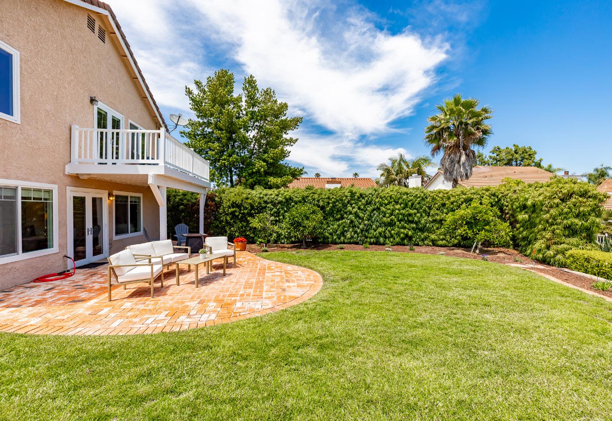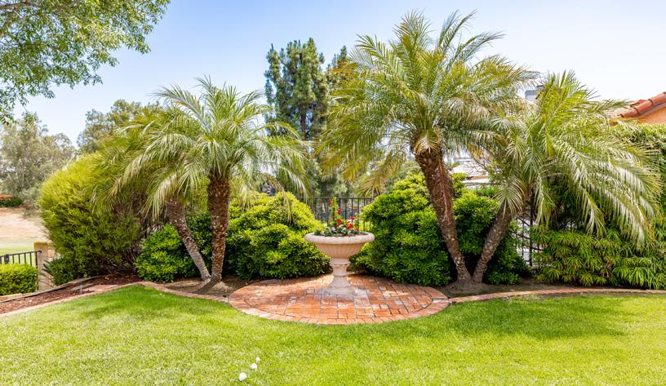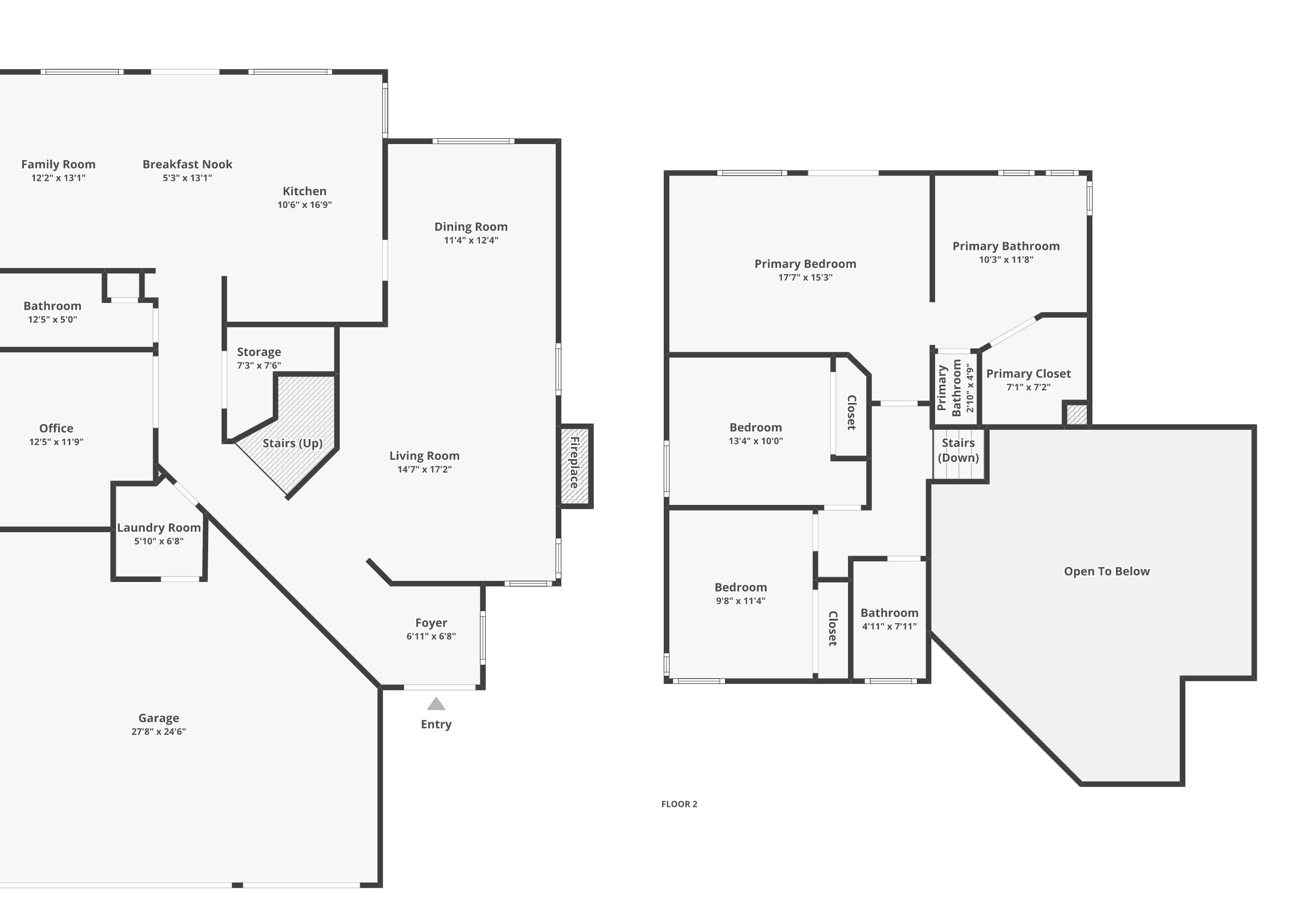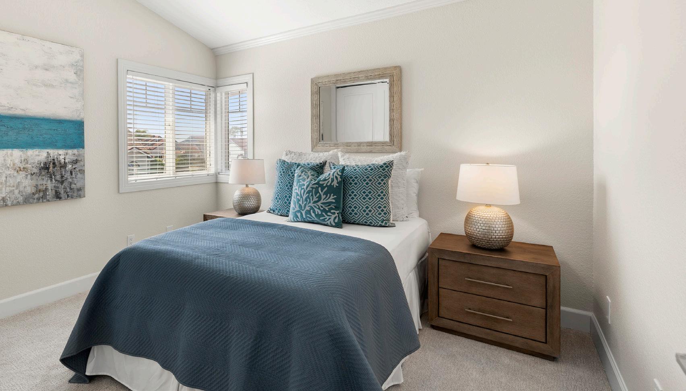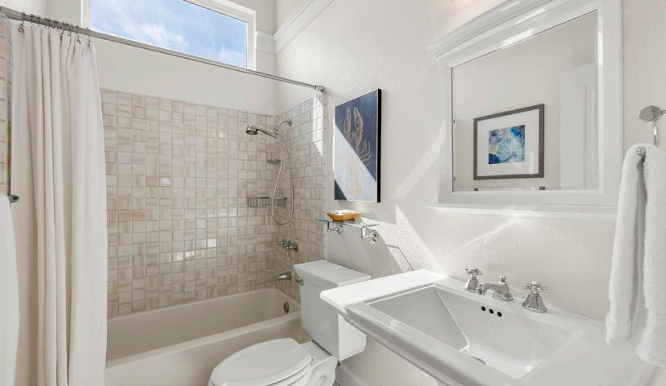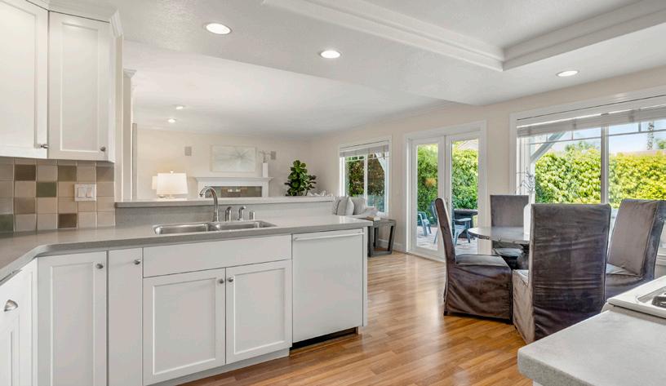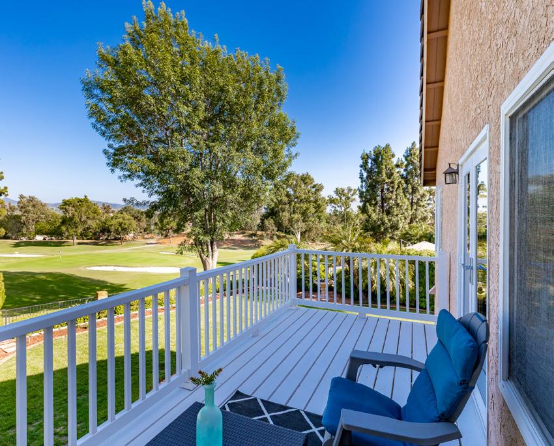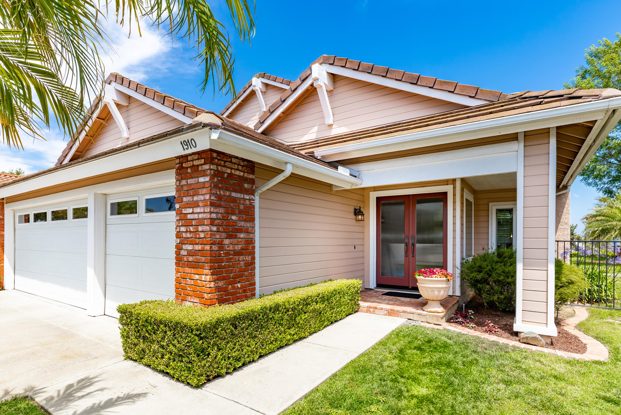
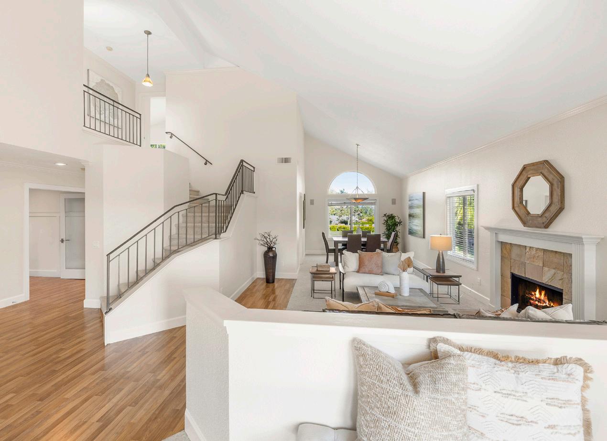
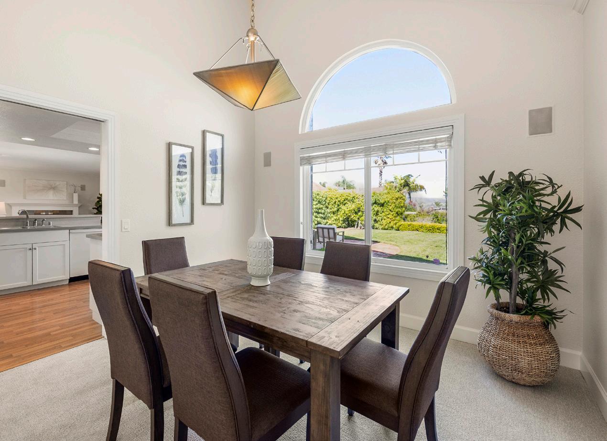
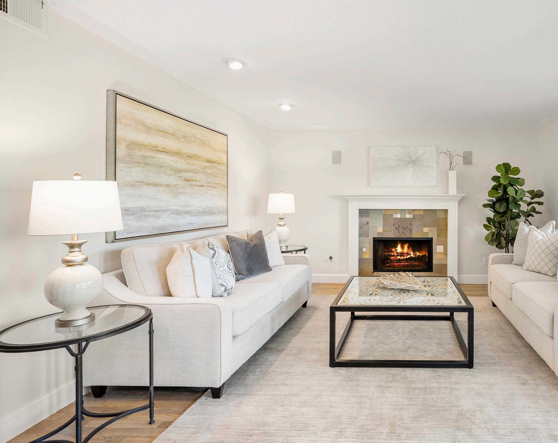
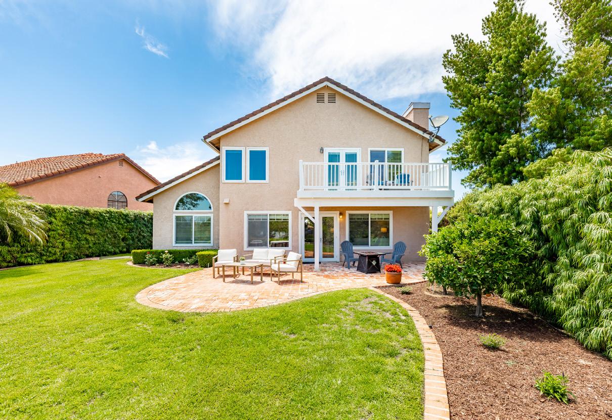
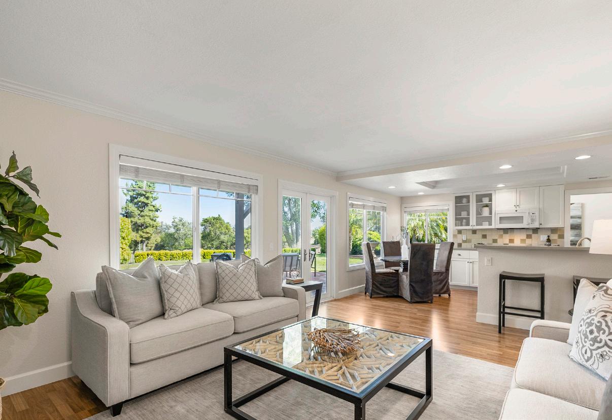
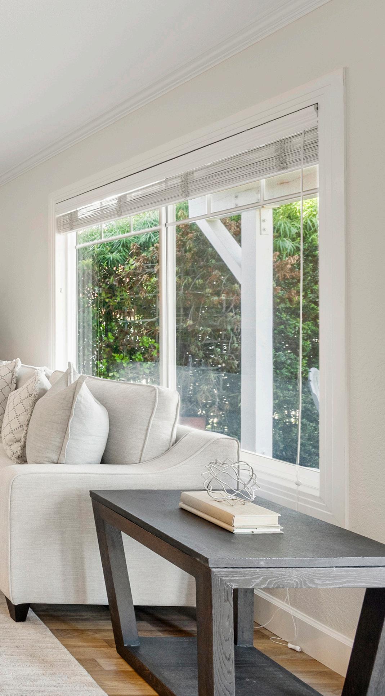
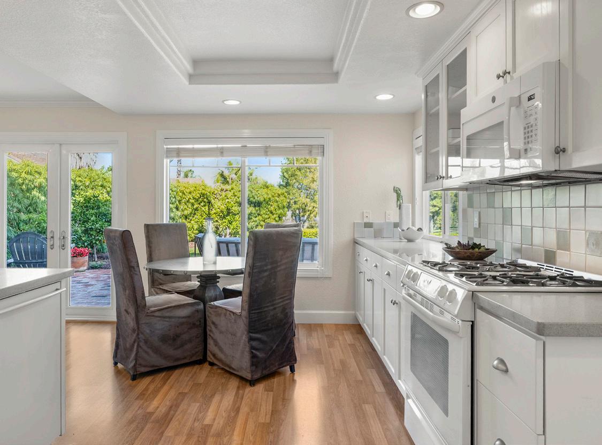









Welcome to 1910 Vineyard Avenue, where elegance meets comfort in a stunning mix of luxury living and serene outdoor beauty. Nestled on an expansive lot that gracefully overlooks the perfectly manicured 17th fairway, this home features 4 bedrooms, 3 full bathrooms and versatility for a home office, den, guest quarters, or playroom, catering to your lifestyle needs.
Step inside to discover a bright and inviting open floor plan that seamlessly connects the living spaces. Vaulted ceilings, gas fireplaces in both living room and great room, crown molding, wainscot paneling. new carpeting and paint, stylish wood laminate and elegant stone flooring, add that perfect touch of quality and sophistication. Retreat to a primary bedroom suite offering golf course views, dual vanities w/limestone countertops, soaking tub, step-in shower and customized walk-in closet.
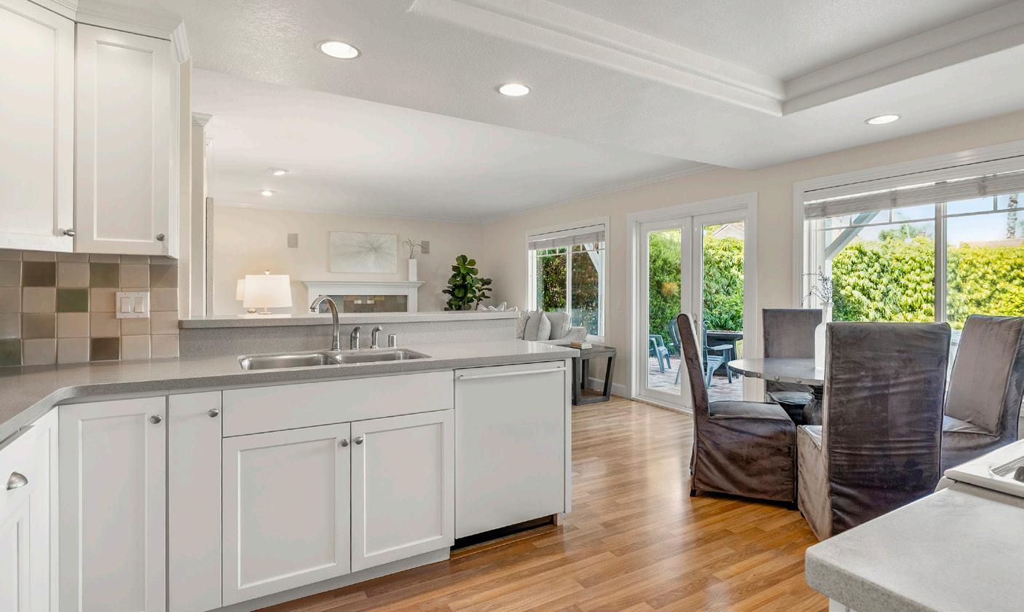
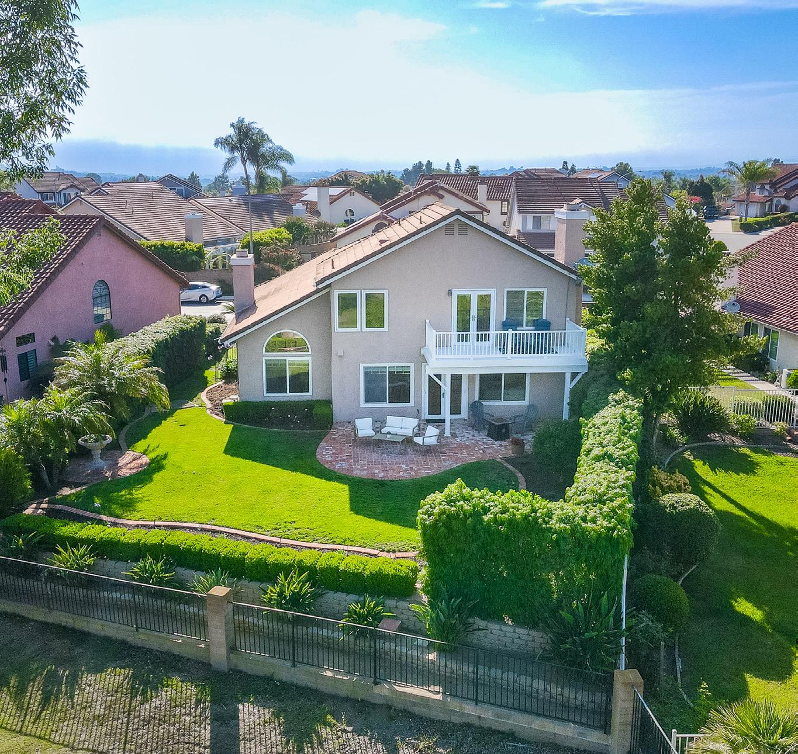
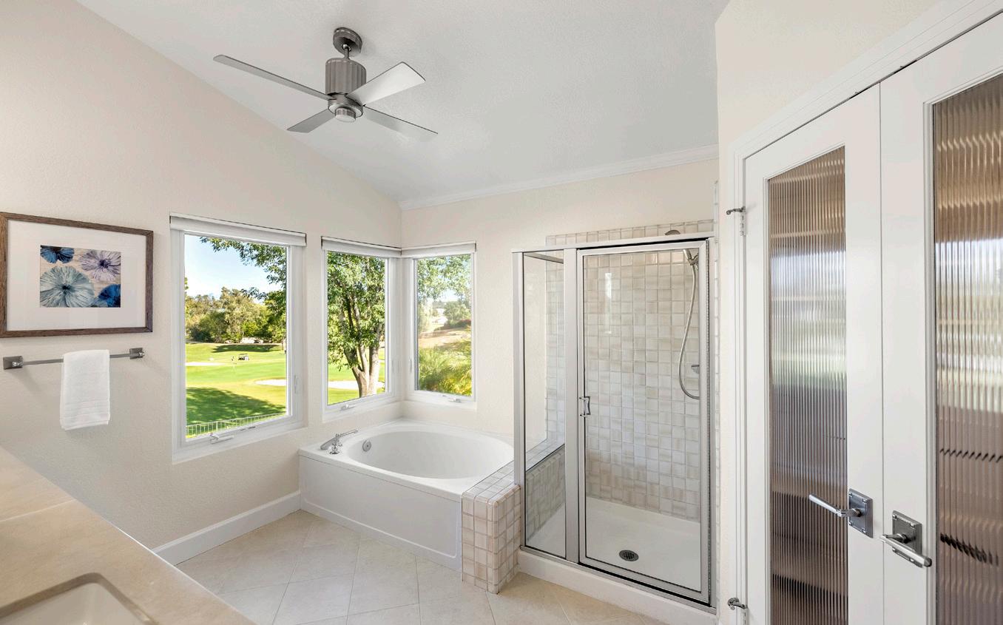

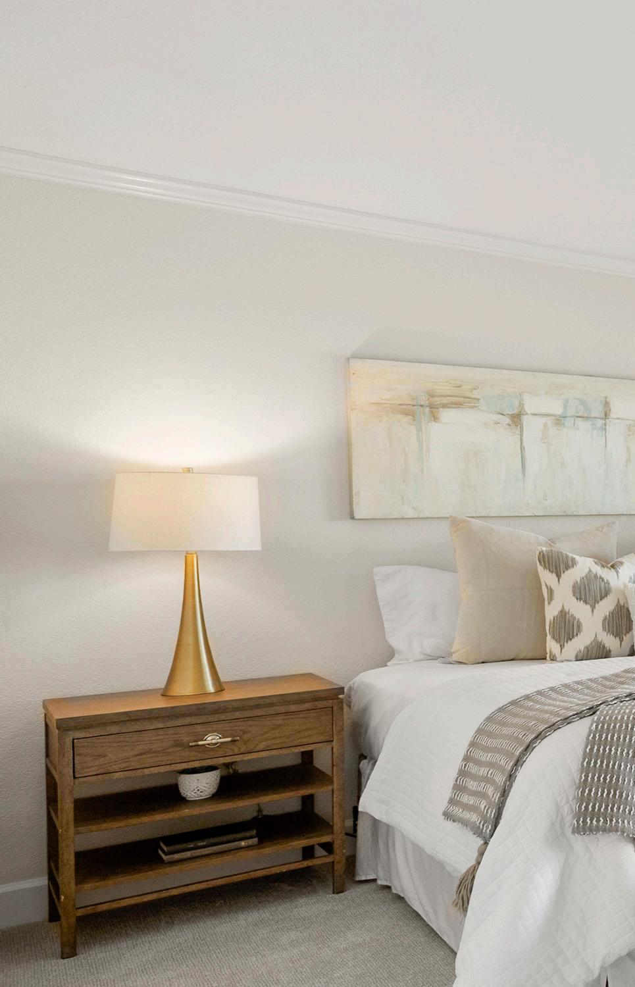
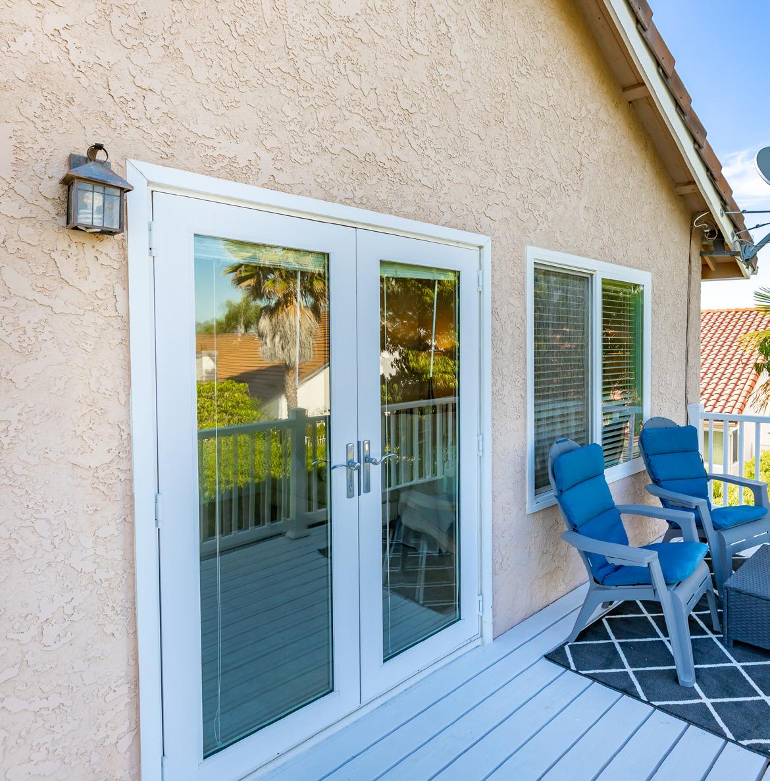
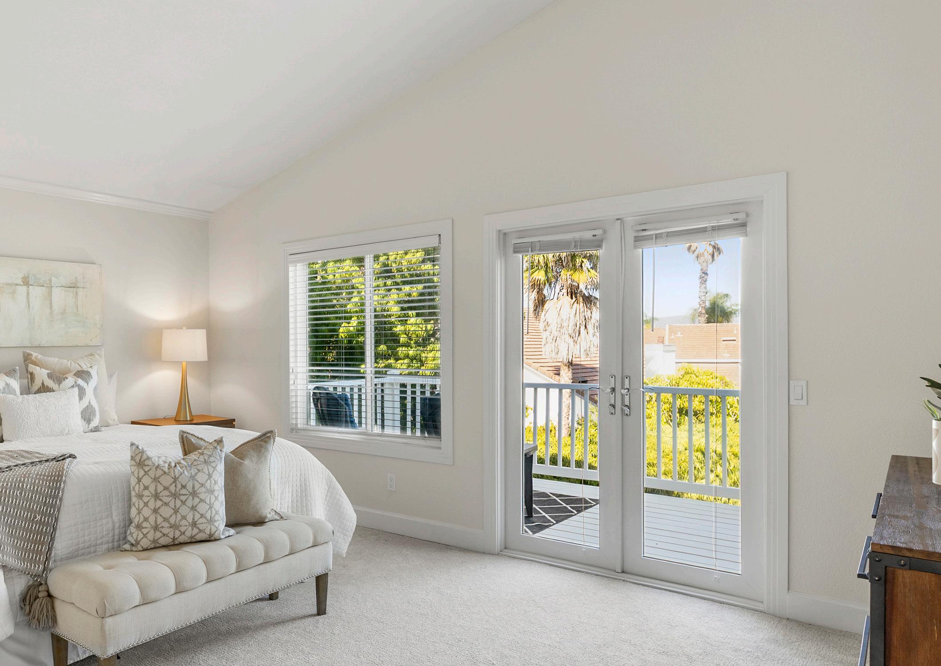

Exquisite French doors invite you to step out into the tranquil surroundings. The expansive backyard, adorned with lush vegetation, offers breathtaking views of the Shadowridge Golf Course. Whether you’re entertaining guests or enjoying a quiet evening under the stars, this outdoor space provides the perfect backdrop for all your gatherings.

