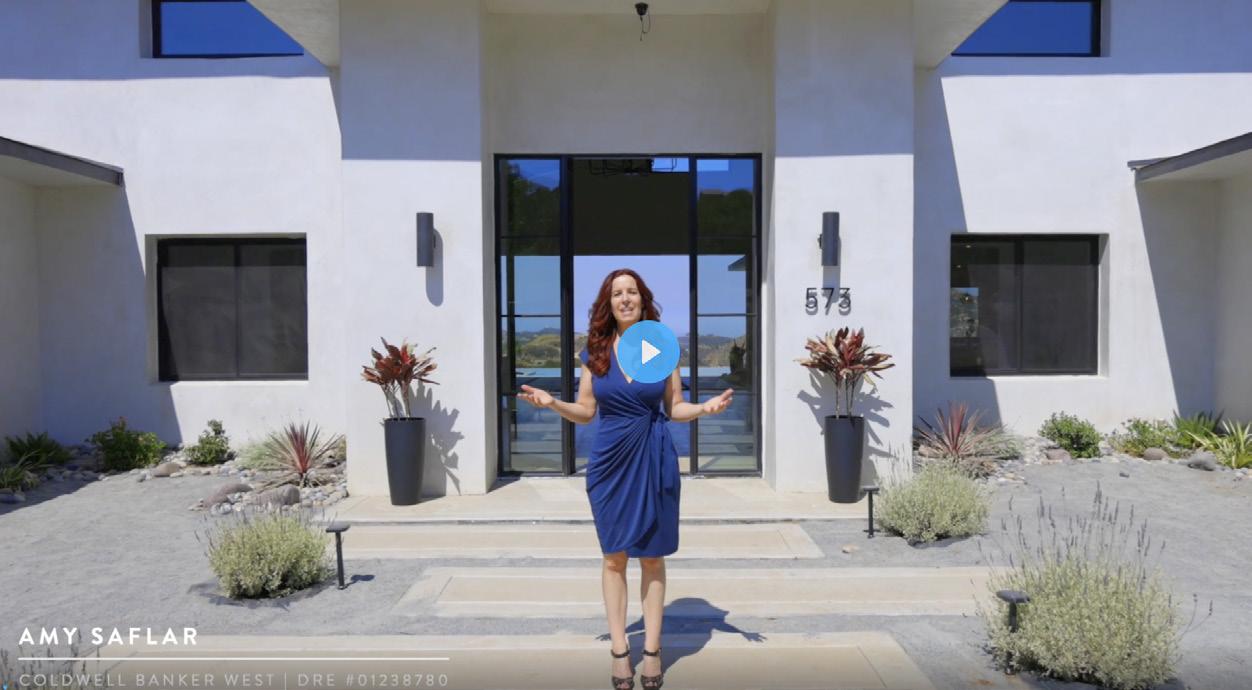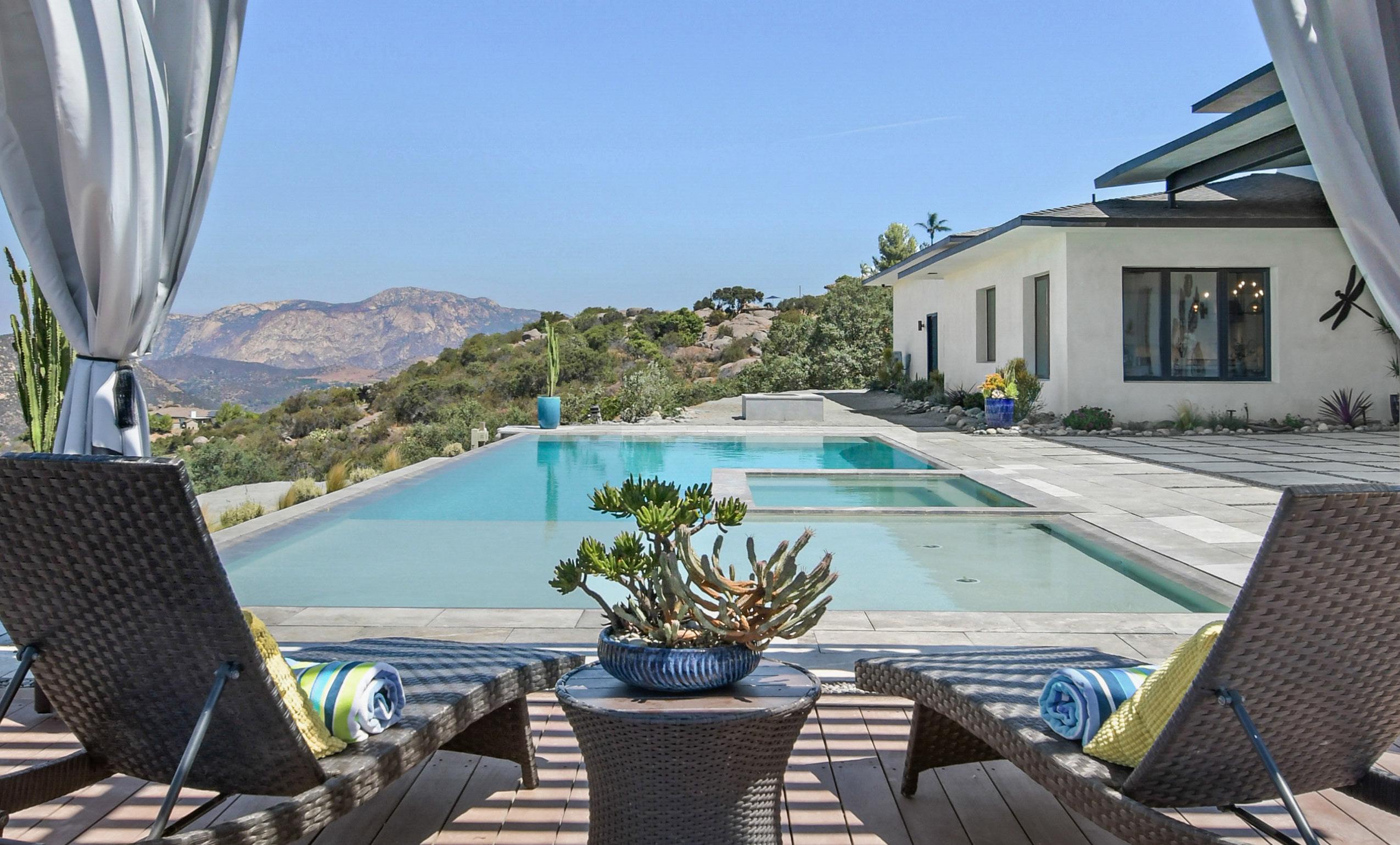an Alpine Estate

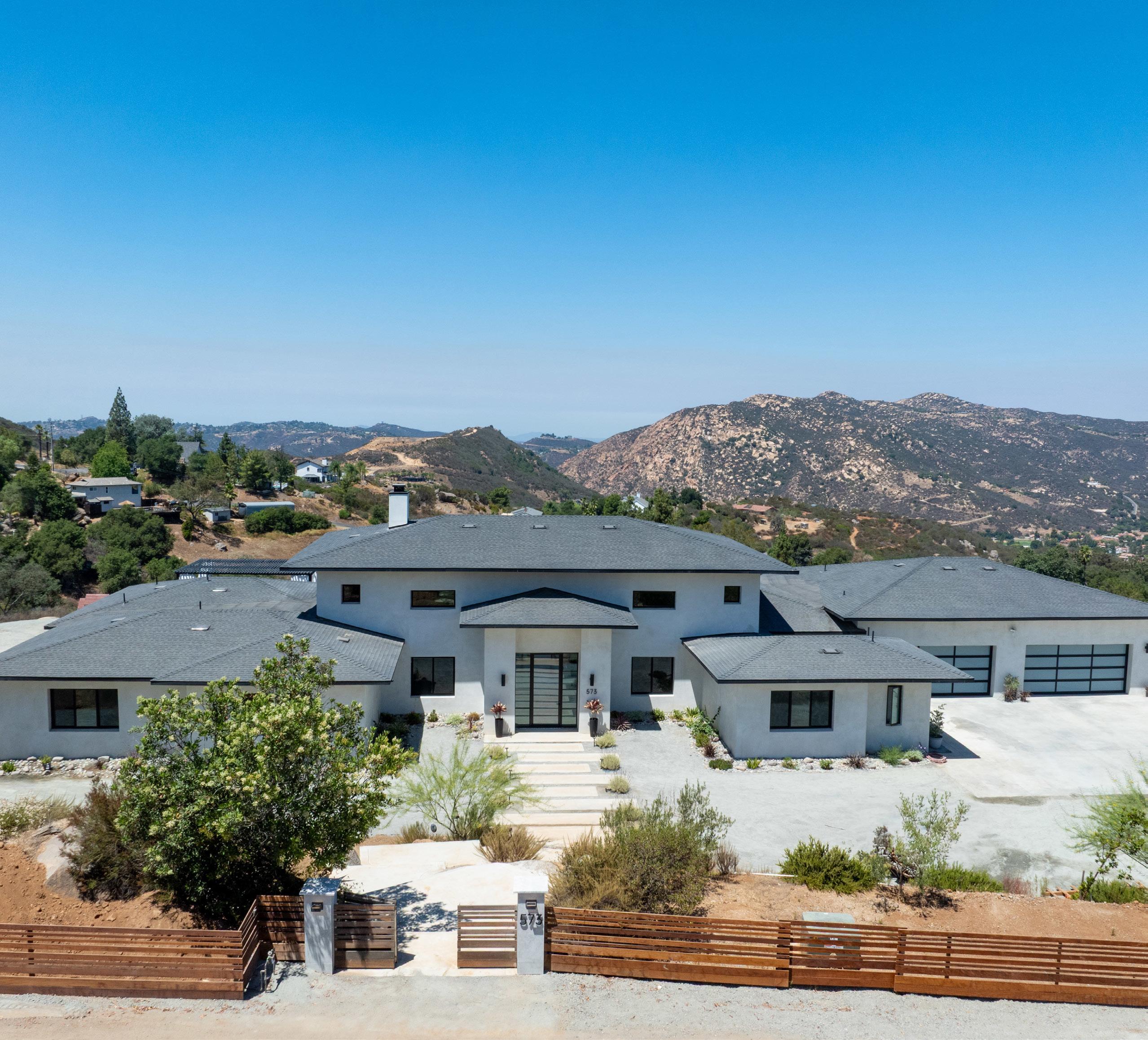

WELCOME TO A MASTERPIECE OF CONTEMPORARY ELEGANCE
Luxurious newly built custom estate in Alpine, showcasing refined architectural detail throughout. The open-concept great room offers 20-foot ceilings, a grand masonry fireplace, floating wood floors, and a 20'x9' pocketing glass door opening to the outdoor living space. The chef’s kitchen includes Viking appliances, a 12-foot island, pot filler, prep sink, walk-in pantry, and custom cabinetry. The primary suite offers a fireplace, study, nursery, large walk-in closet, outdoor access, and a spa-style bath with soaking tub, multi-head digital shower, makeup vanity, and bidet. Secondary bedrooms feature ensuite baths, drop ceilings, large closets, and LED/cable prewire. The oversized garage accommodates up to 7 vehicles and includes epoxy floors, Tesla charger, 50-amp welding outlet, 30-amp compressor outlet, mezzanine storage, and a dedicated bathroom with secondary laundry hookups. The resort-style infinity-edge pool highlights limestone coping, a Baja shelf, spa with 10 jets, LED lighting, bubblers, and app-controlled Pentair IntelliTouch system. Additional features include a private access road to the lower lot, RV parking and hookups, firepit, and a custom cabana. Built for comfort, luxury, and privacy, with panoramic views and modern utility throughout.
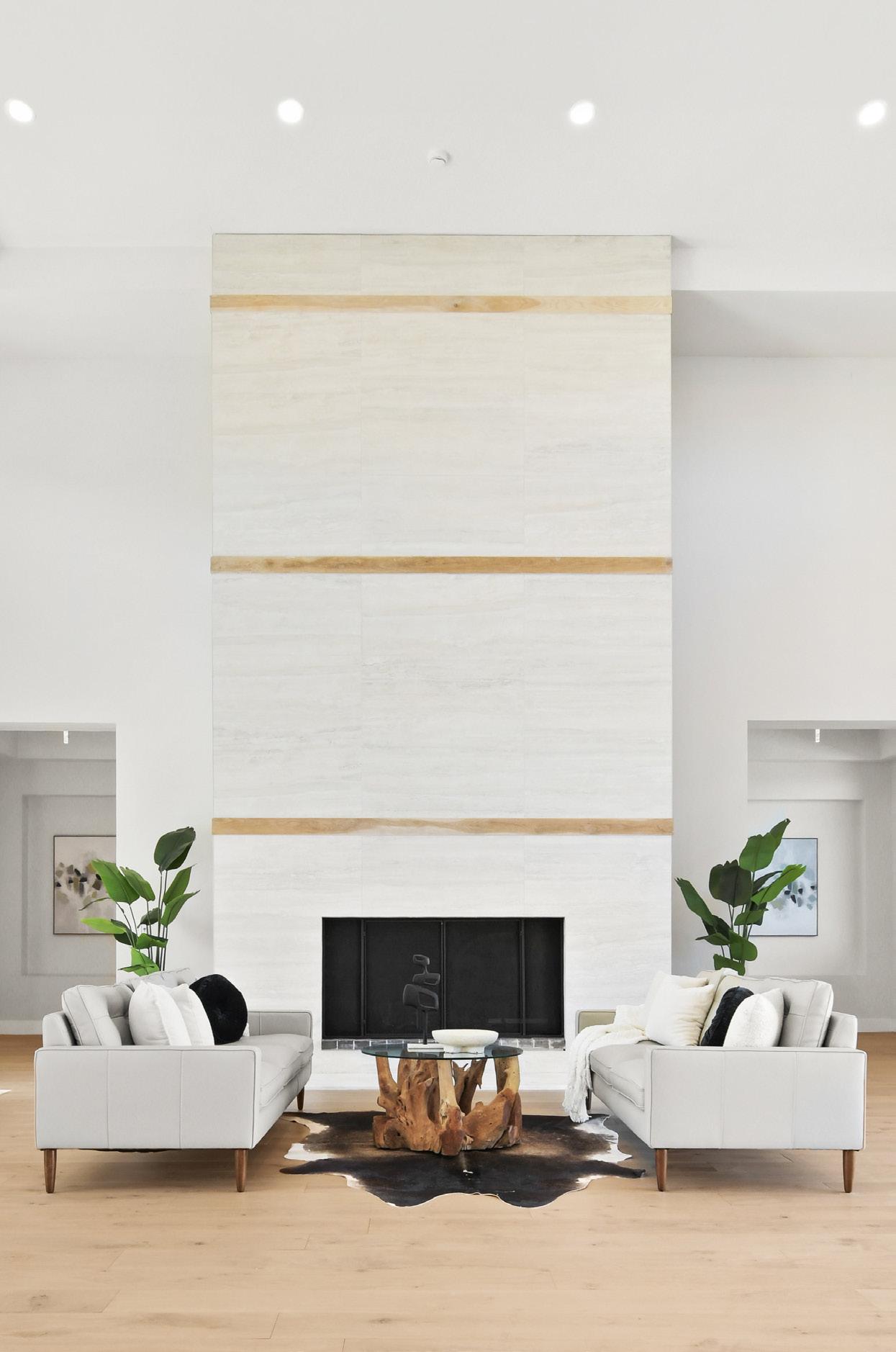

GREAT ROOM SOPHISTICATION
An expansive open-concept layout welcomes you with soaring 20-foot ceilings, a grand masonry fireplace, and walls of retractable glass that blur the line between indoors and out. A 20'x9' sliding pocket door opens seamlessly to the pool, while floating wood floors and elegant finishes create warmth and refinement throughout the space.

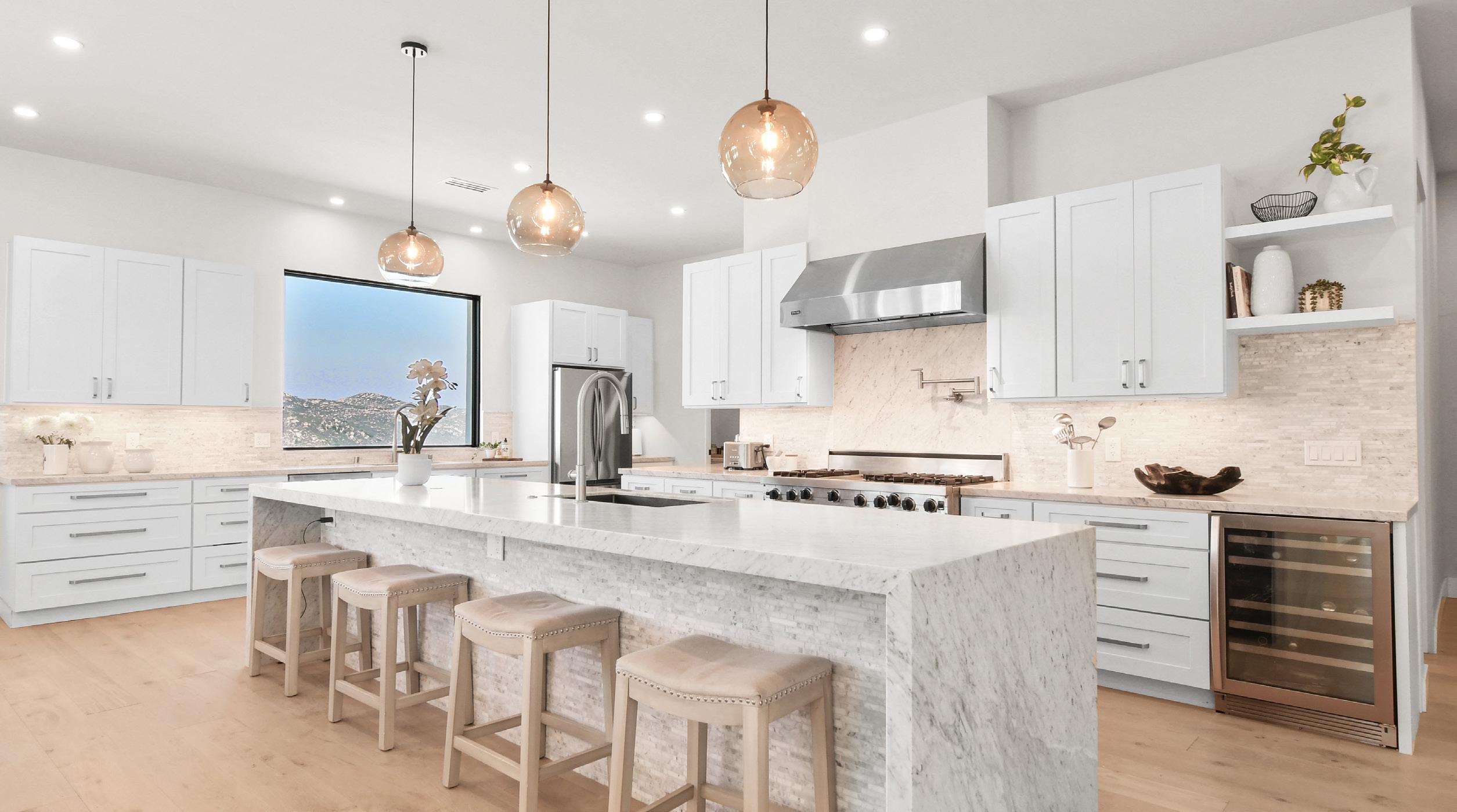
GOURMET CHEF'S KITCHEN
The kitchen is a culinary showpiece, featuring Viking appliances, a 12-foot island with seating for six, a secondary prep sink, and a reverse osmosis pot filler above the stove. Custom cabinetry and a generous walk-in pantry—with room for a freezer or extra refrigerator—ensure both beauty and function for everyday living or elevated entertaining.

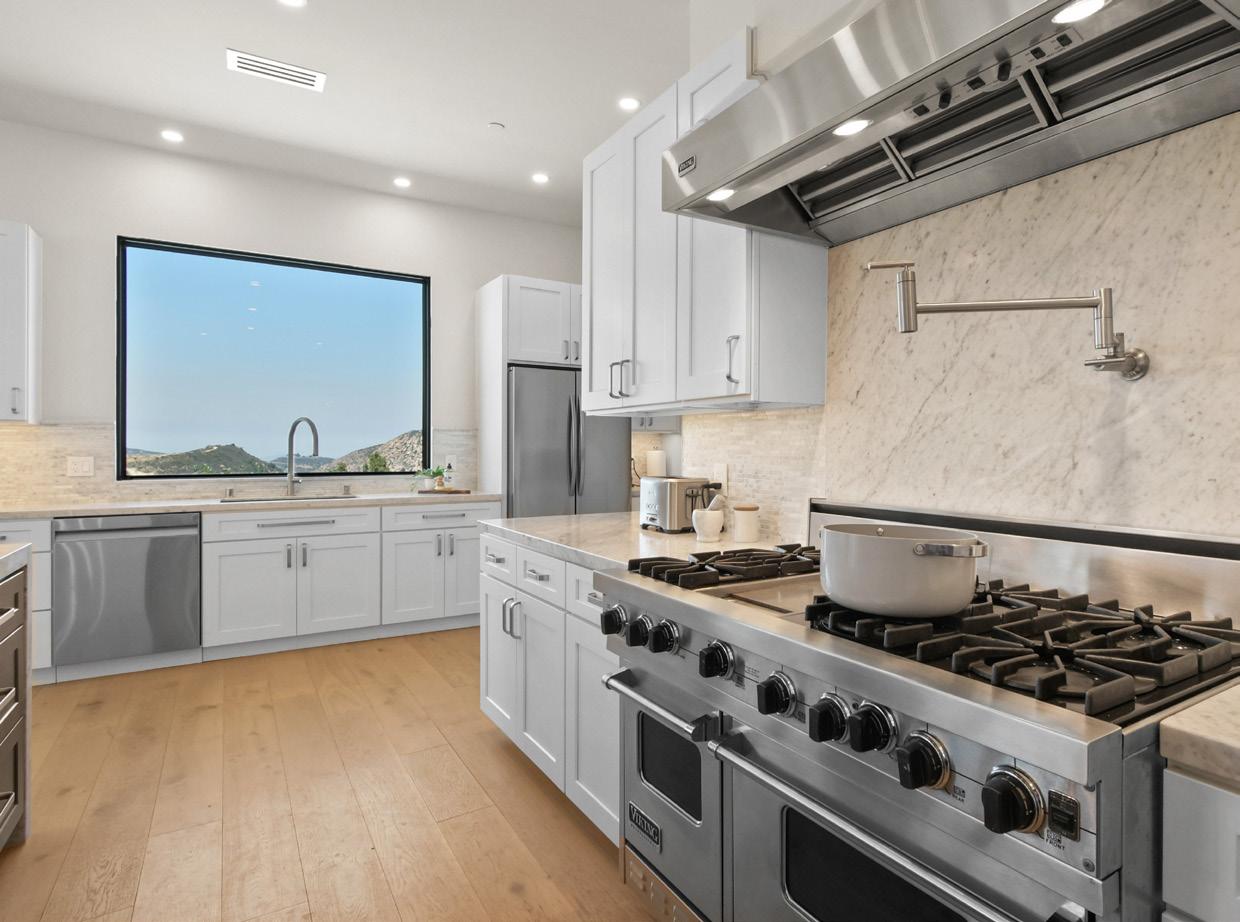
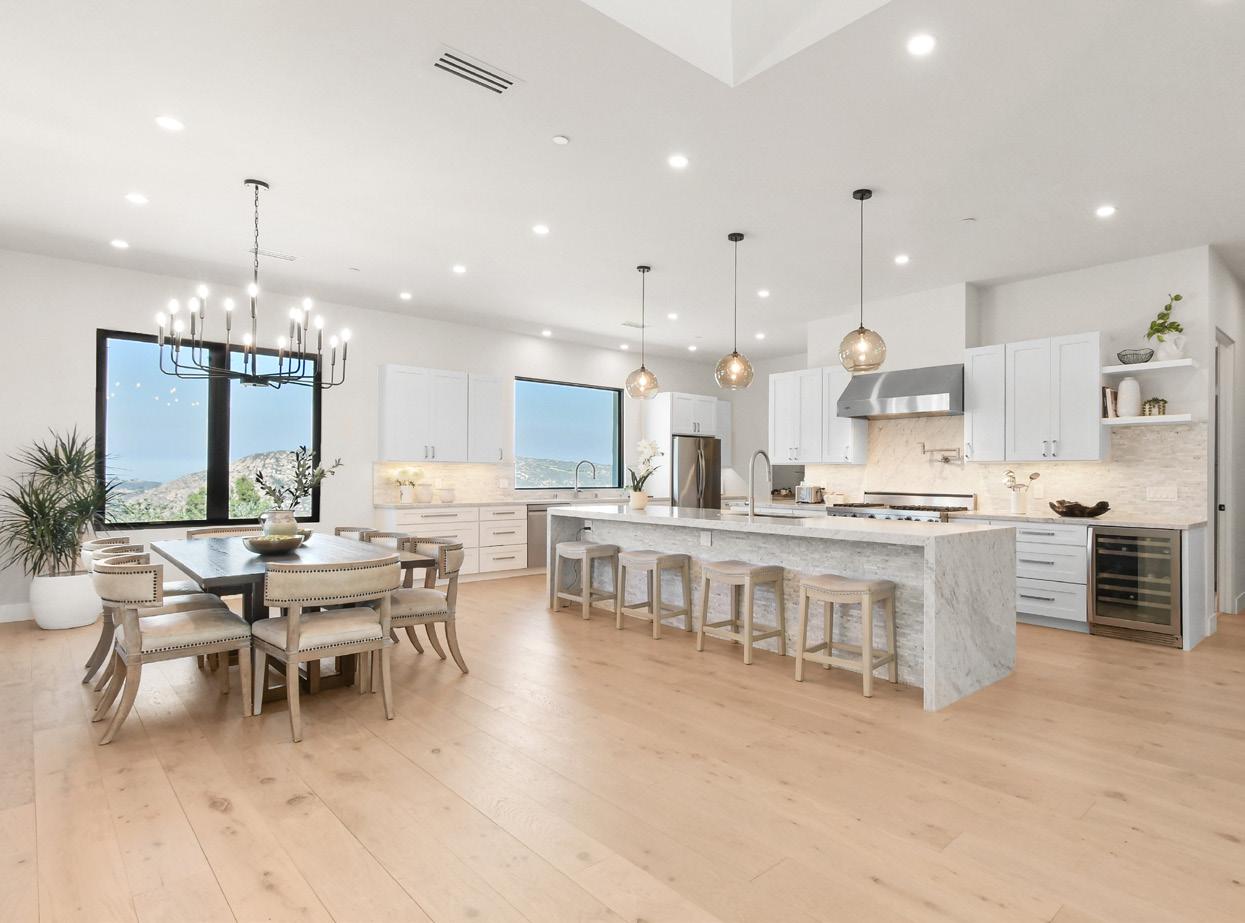
LUXURIOUS PRIMARY SUITE
The primary retreat offers a tranquil escape with a fireplace, walk-in closet, private study, nursery (or 2nd closet) and direct outdoor access. The spa-style bath pampers with a 6-foot soaking tub, a digitally controlled multi-head shower, a makeup vanity, and a European-style bidet and toilet. Floor-to-ceiling glass doors open to the backyard, offering stunning views and effortless access to the pool and cabana.
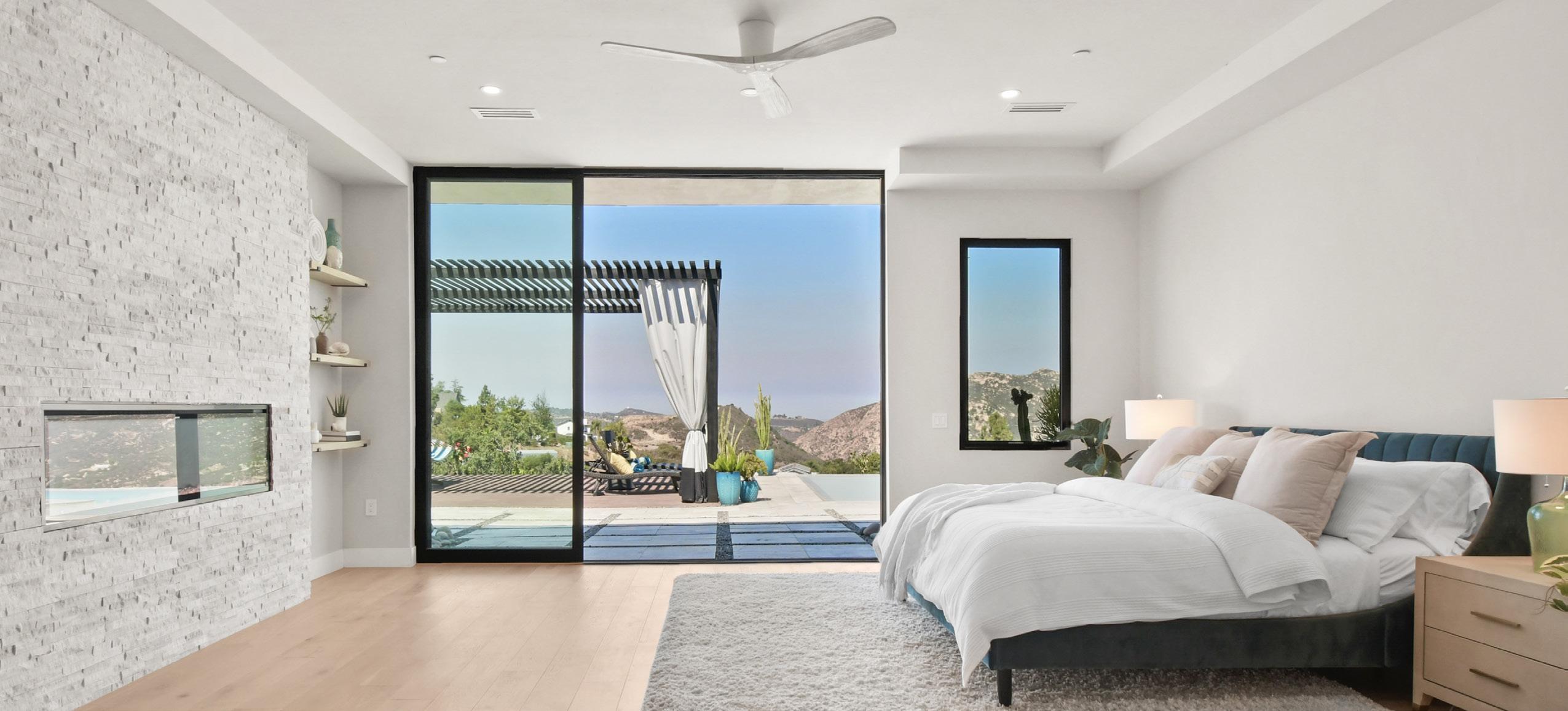
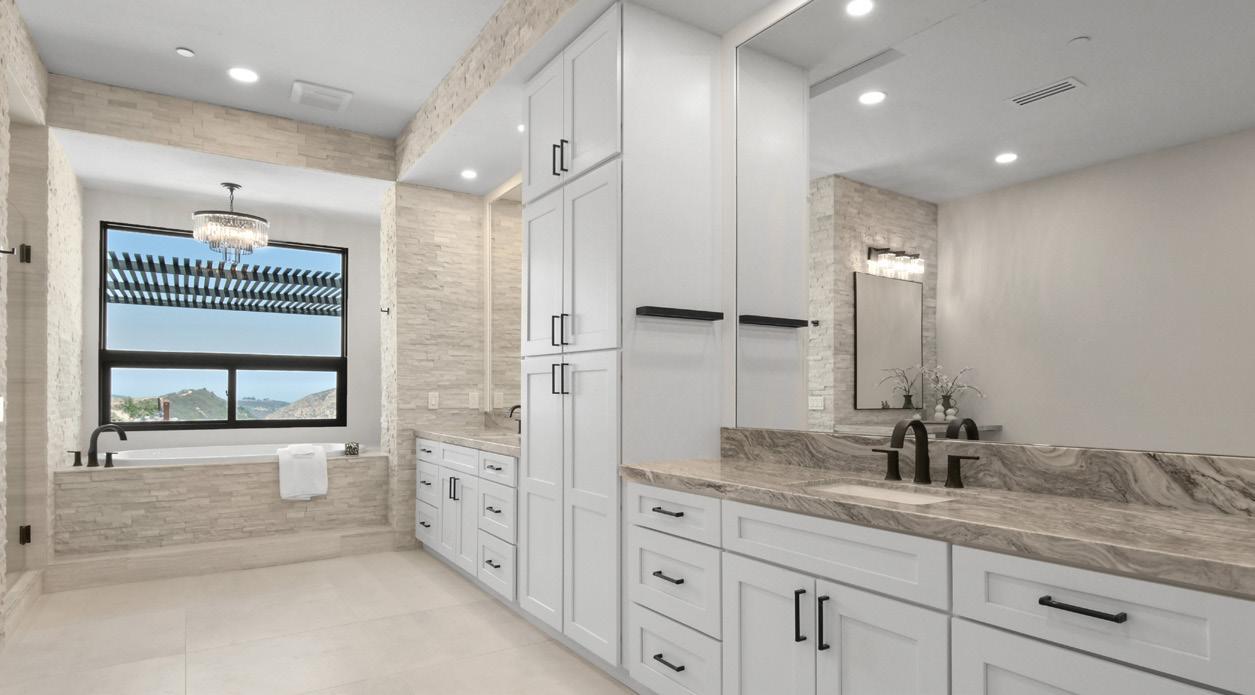


UPSCALE BEDROOM SUITES
Each of the three secondary bedrooms is its own private sanctuary, featuring custom drop ceilings, large closets, and spa-inspired ensuite bathrooms with limestone tubs or marble-clad showers. All are pre-wired for LED soffit lighting and ceiling fans, blending comfort with contemporary style.
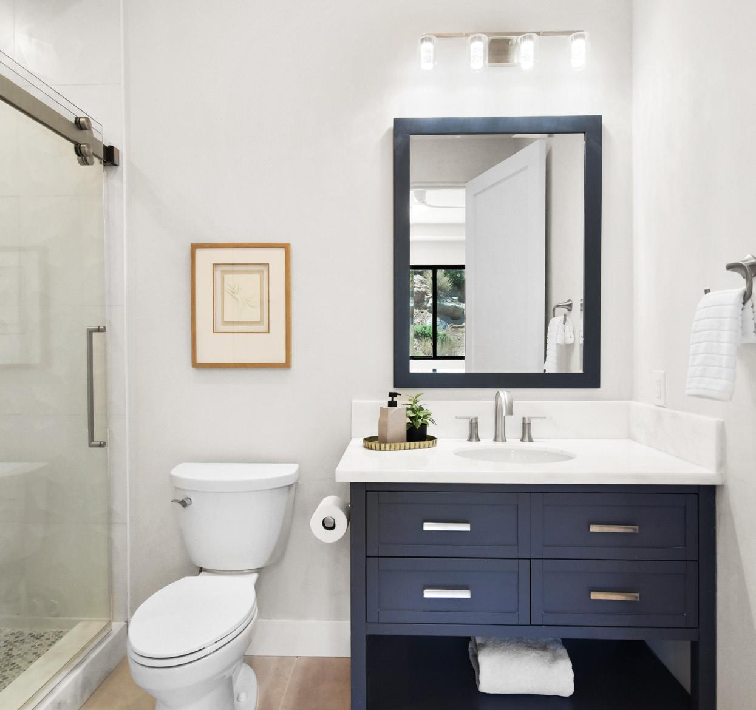
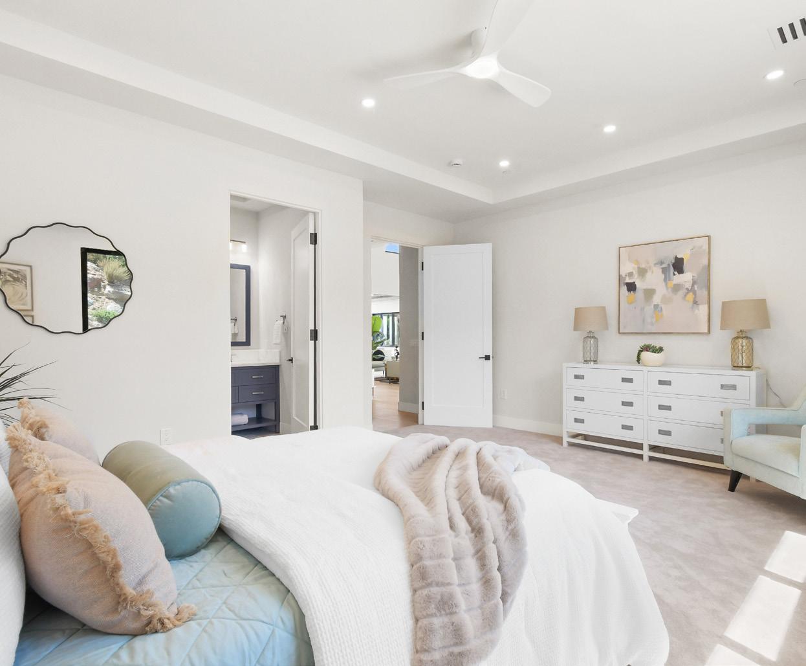

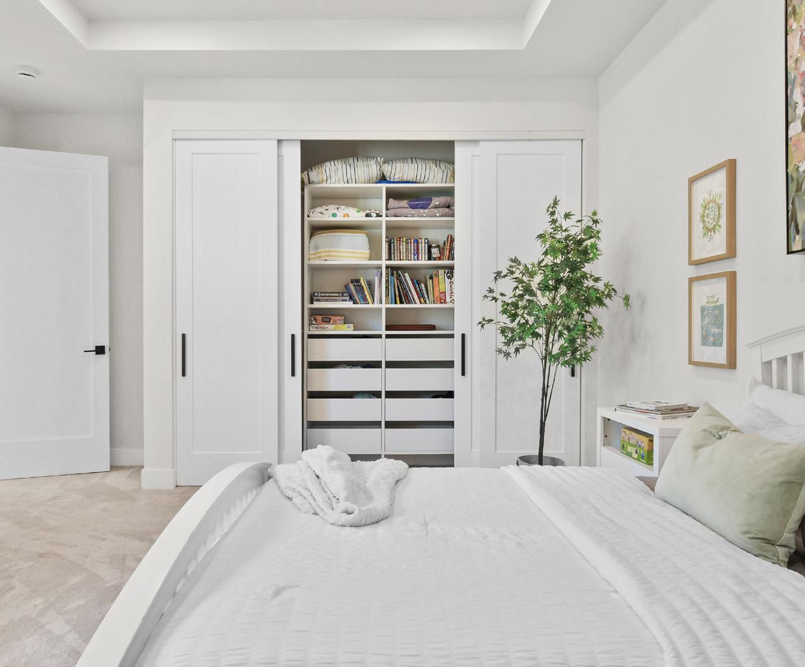
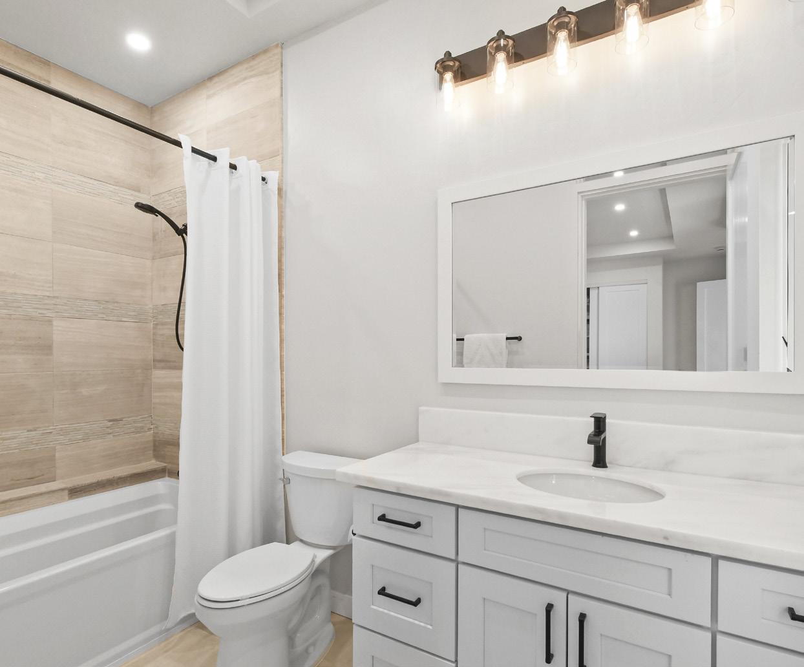
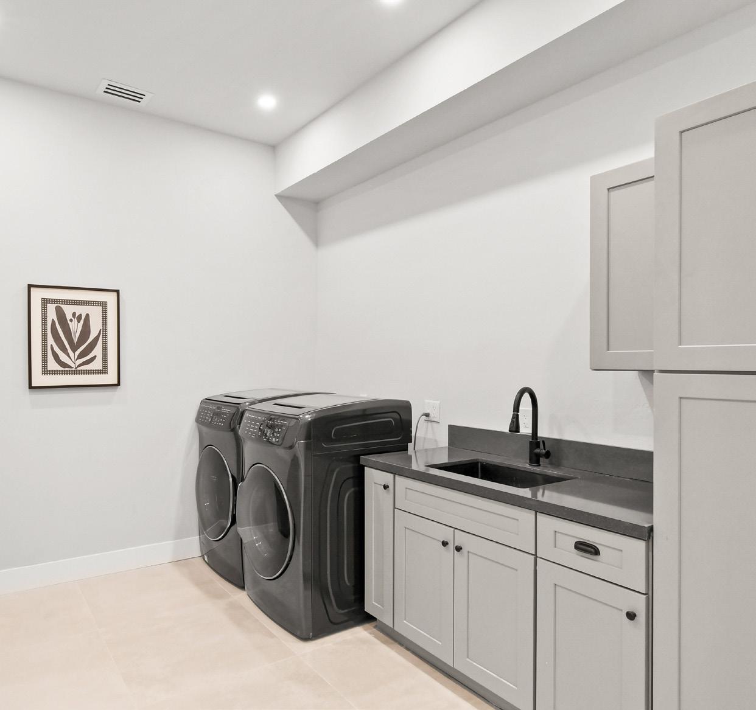

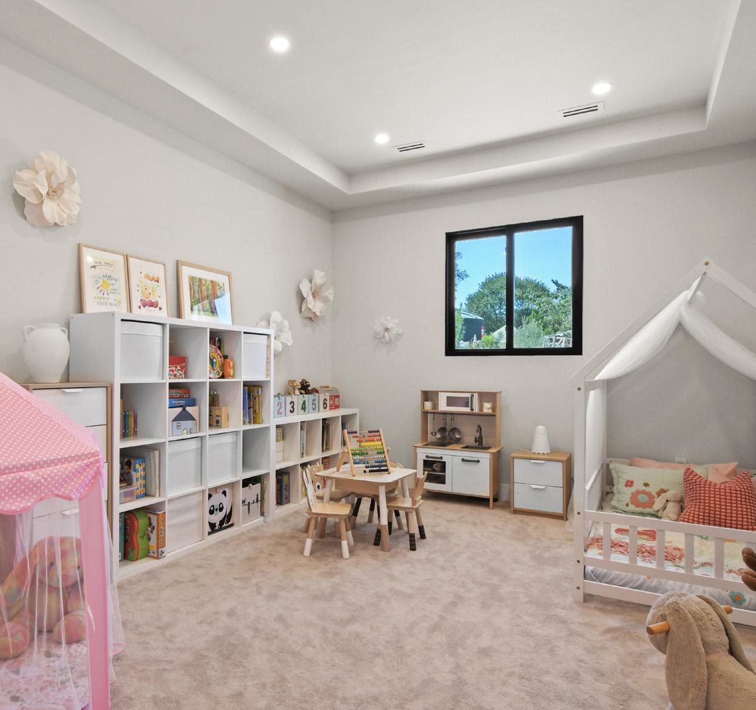
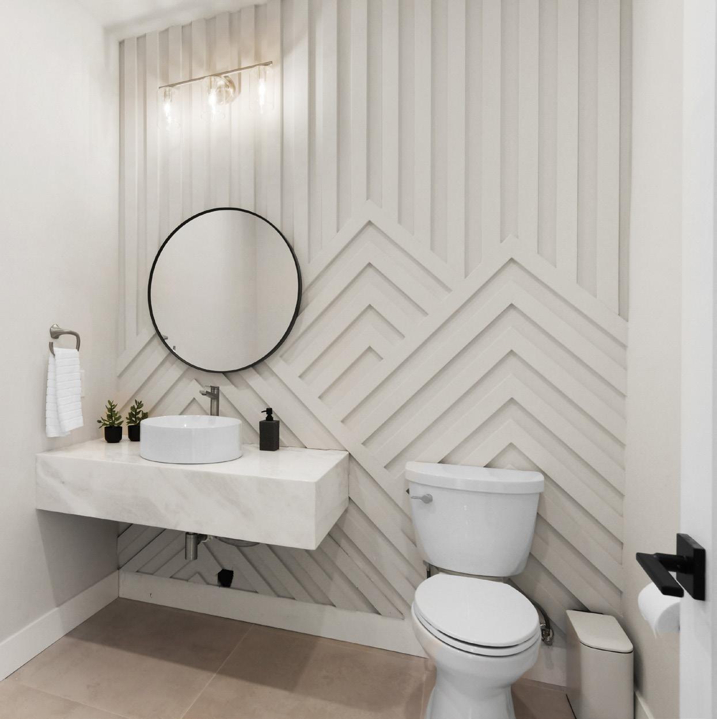
FLEXIBLE LIVING SPACES
Thoughtfully crafted for both function and elegance, the home offers versatile spaces including a well-appointed laundry room with utility sink and custom cabinetry; a flexible room within the primary suite—currently a nursery—that can be transformed into a second walk-in closet; and a sunlit den with direct access to the side yard for seamless indoor-outdoor living.
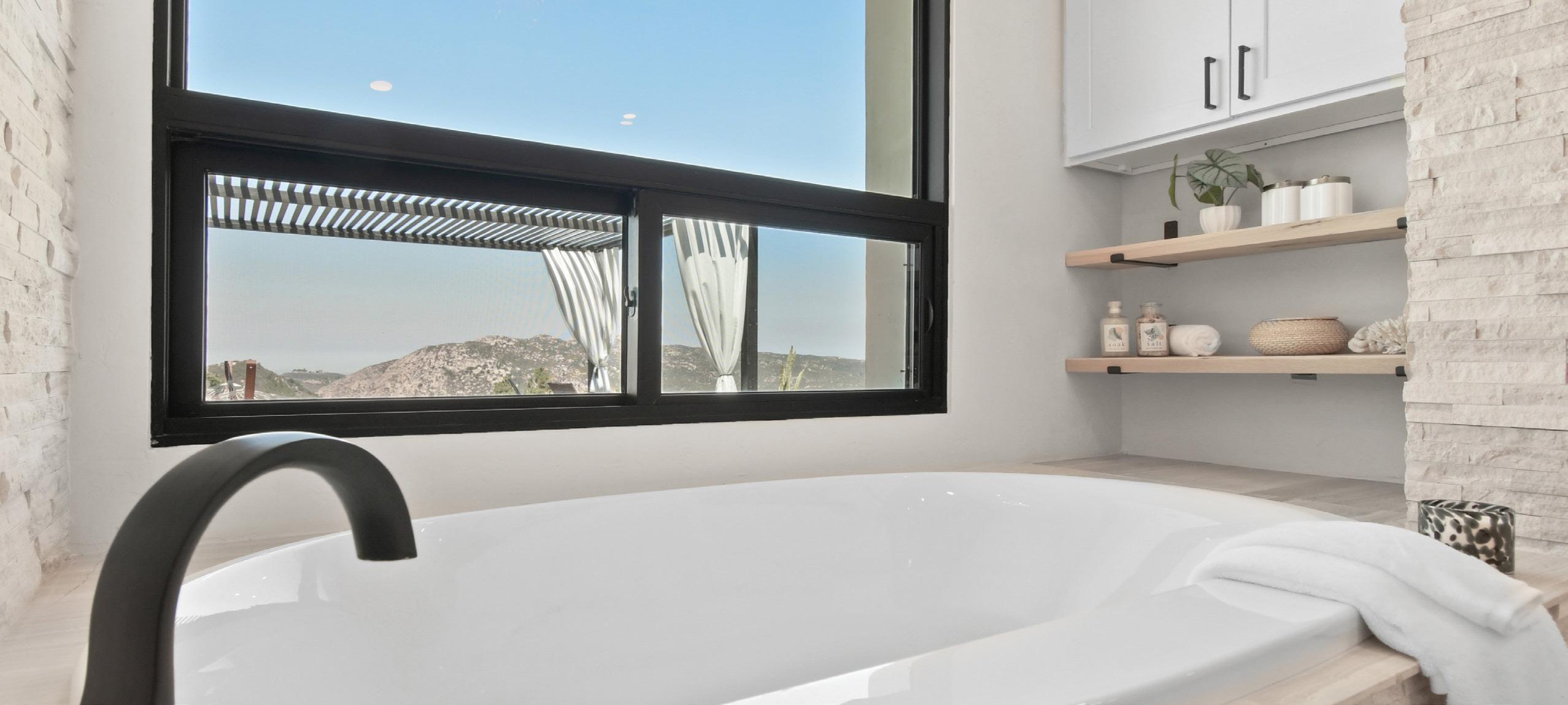
573 LILAC RANCH - PROPERTY FEATURES
• N ewly built home oriented to maximize the view
• Kitchen:
• Viking Appliances
• Custom cabinetry
• 12' center island with seating for 6
• Primary Retreat:
• Electric multi-display heating fireplace
• Sliding glass pocket doors to backyard
• Walk-in closet with custom organizer
• Moen 3-Series Electronic Cleansing Toilet with warmer
• Private den with exterior access
• 3 Bedroom Suites:
• Custom drop ceilings
• Pre-wired for LED soffit lighting and ceiling fans
• Laundry Room:
• Washer and dryer remain
• Finished Garage:
• Two 8' x 18' automatic garage doors
• Epoxy floor
• 50-amp welding outlet
• 30-amp compressor connection
• Pool and Spa:
• Infinity-edge pool
• Limestone Coping
• Baja shelf with 2 bubblers
• Built-in spa with 10 jets – single and dual spinners
• 20' ceilings in great room
• 20' x 9' sliding glass pocket doors to backyard
• Floating wood floors
• Reverse Osmosis system attached to pot filler station
• Spacious walk-in pantry
• Walk-in shower with digital controls and multiple showerheads
• 6' soaking tub with picture window and built-in shelves
• Dual sinks plus vanity and seating area
• Additional room could be used as a second walk-in closet or nursery
• Spa-inspired en suite bathrooms
• Large closets
• Utility sink and built-in cabinets
• Tesla charger
• Mezzanine storage
• 40' deep x 47' wide with 12' ceiling
• Full bathroom
• LED lighting
• Pentair IntelliTouch control system integrates with phones
• Fully insulated interior and exterior walls
• Two 5-ton A/C and heating units
• Custom cabana with drapery
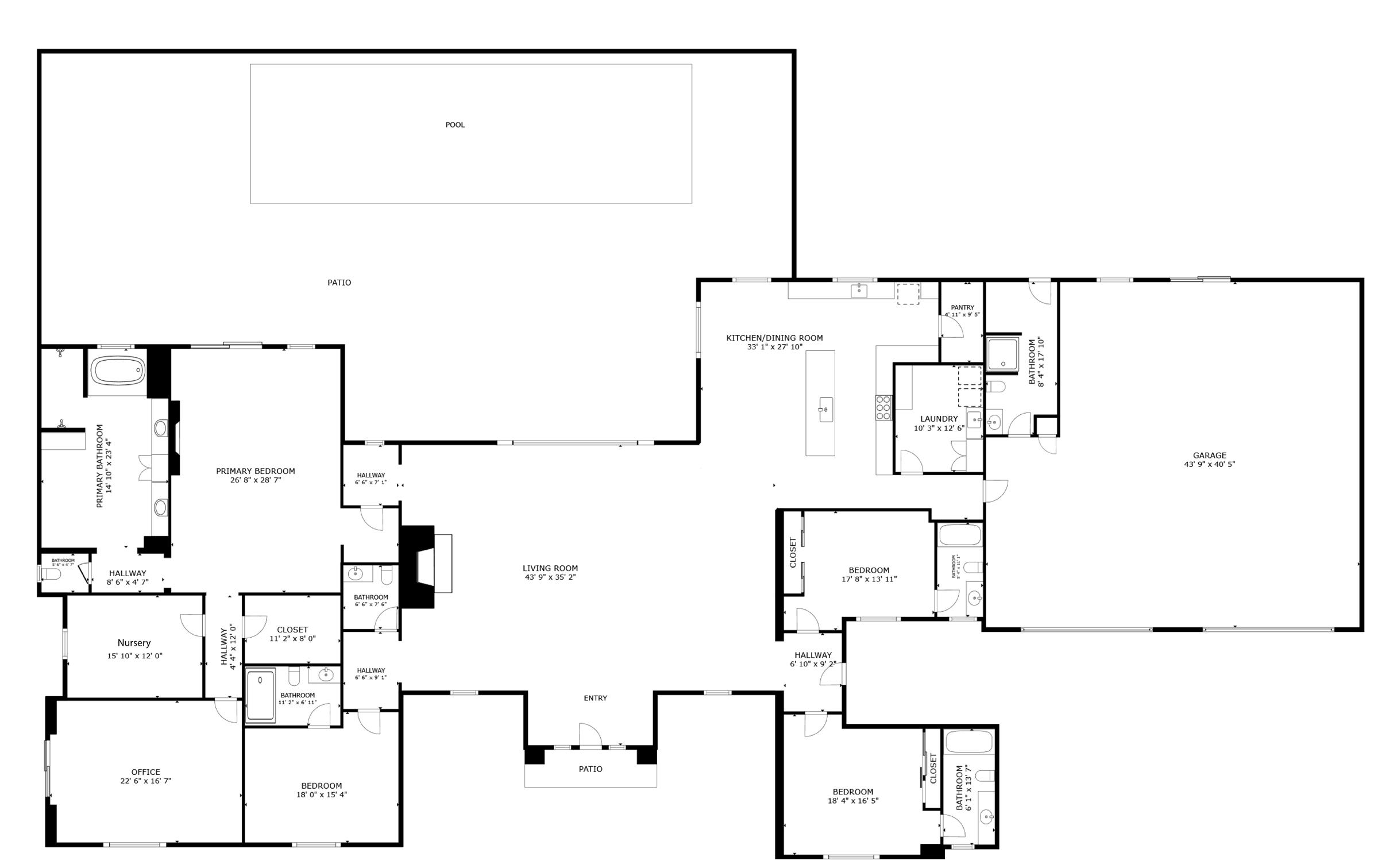

SHOWCASE GARAGE
An oversized garage (1,779 sq. ft.) accommodates up to 7 vehicles with two 18'x8' doors and 12-foot ceilings, ideal for lift systems and the mezzanine storage. Finished with epoxy floors and baseboards, it includes a Tesla charger, 50-amp welding outlet, 30-amp compressor connection, and a bathroom designed to support an optional washer and dryer.
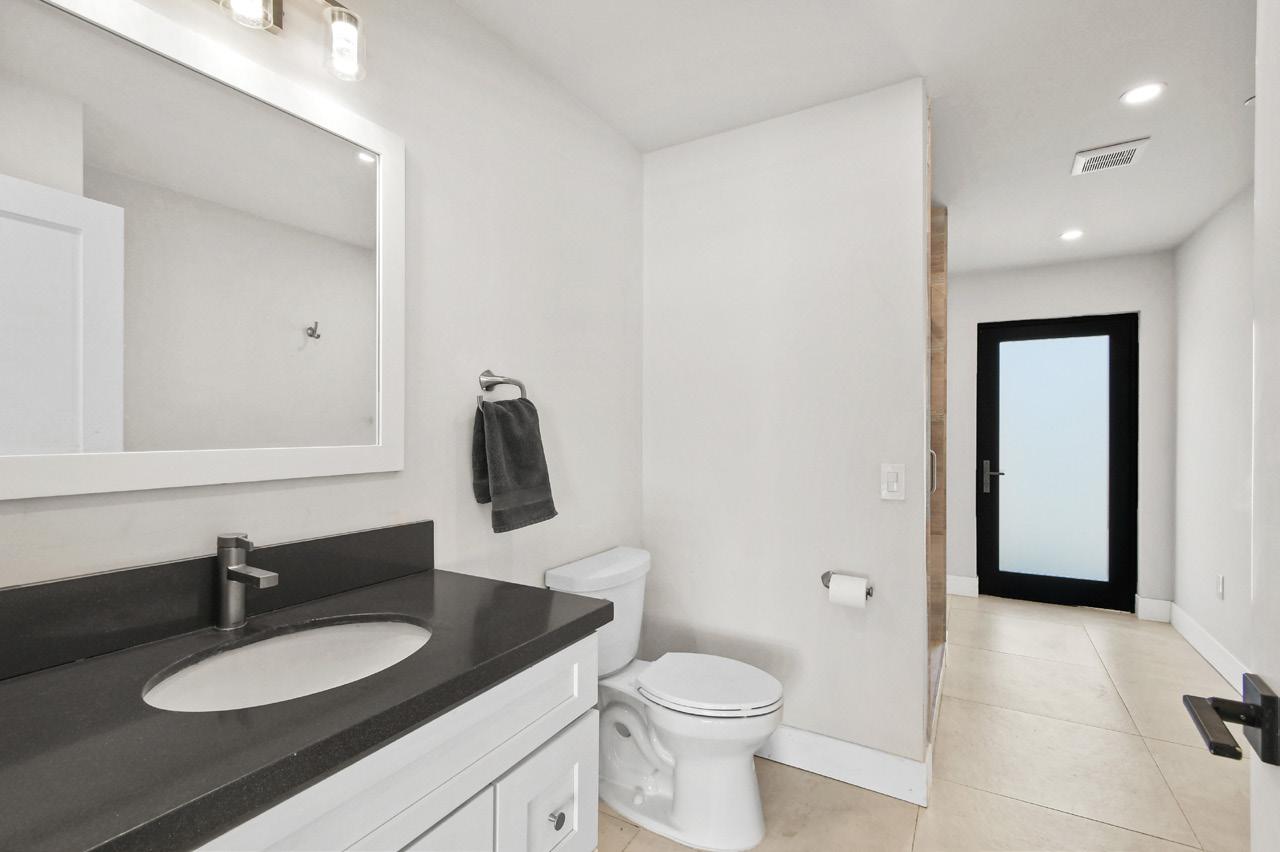
RESORT-STYLE POOL & SPA
The infinity-edge pool features limestone coping, creating a reflective mirror effect from inside the home. A shallow Baja shelf offers the perfect spot for lounging or play, while the spa includes 10 jets—both single and dual-spinner. LED lighting and bubblers are integrated with a Pentair IntelliTouch system, fully app-controlled for effortless enjoyment.
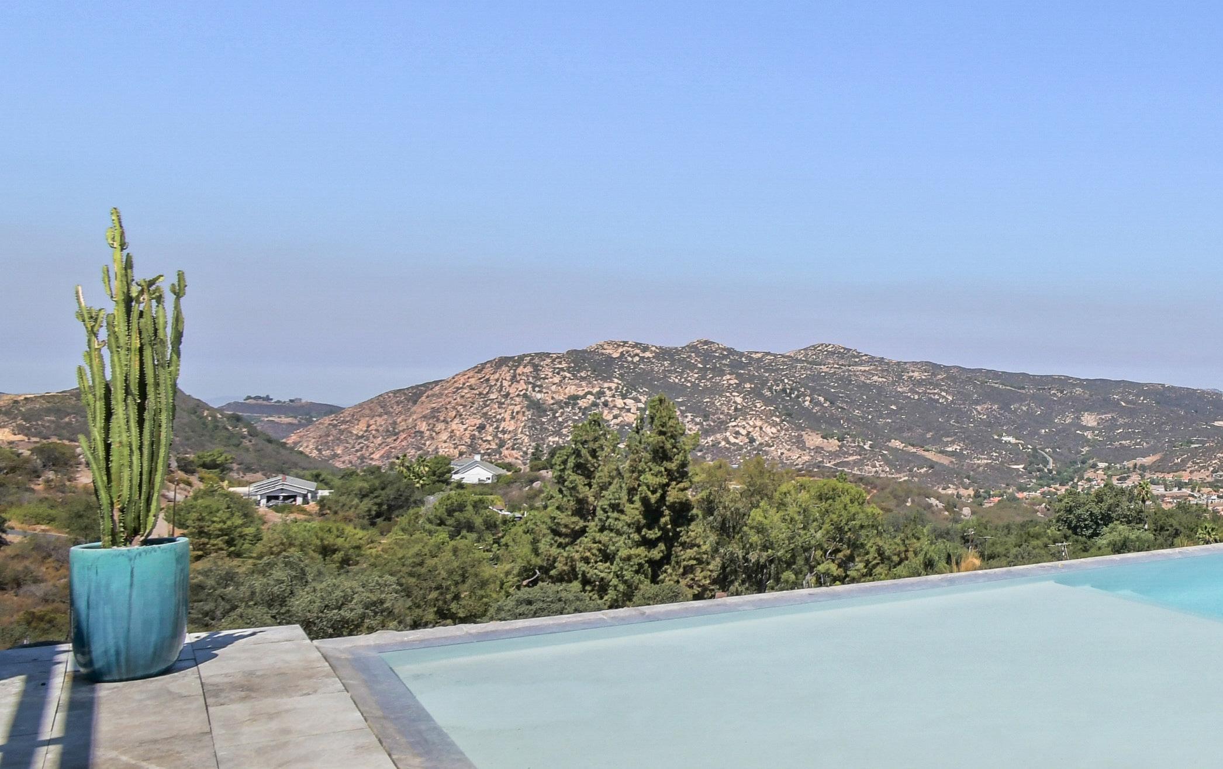
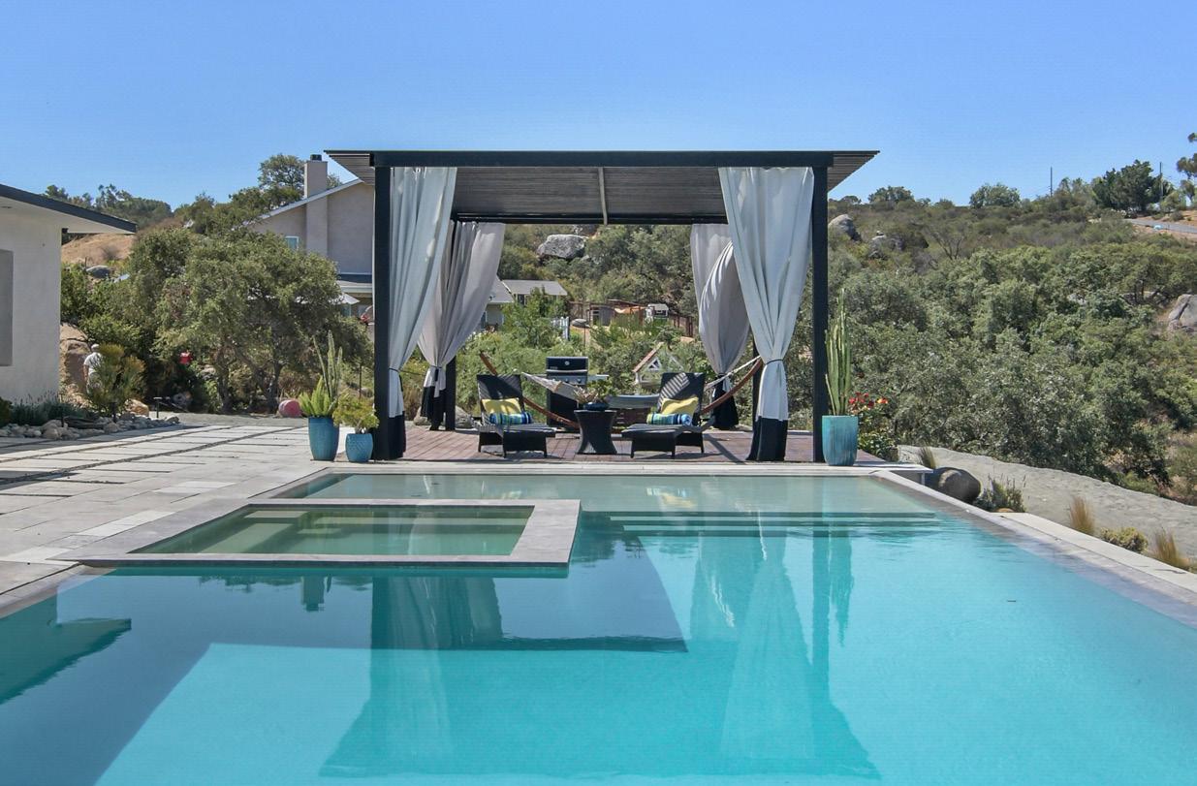



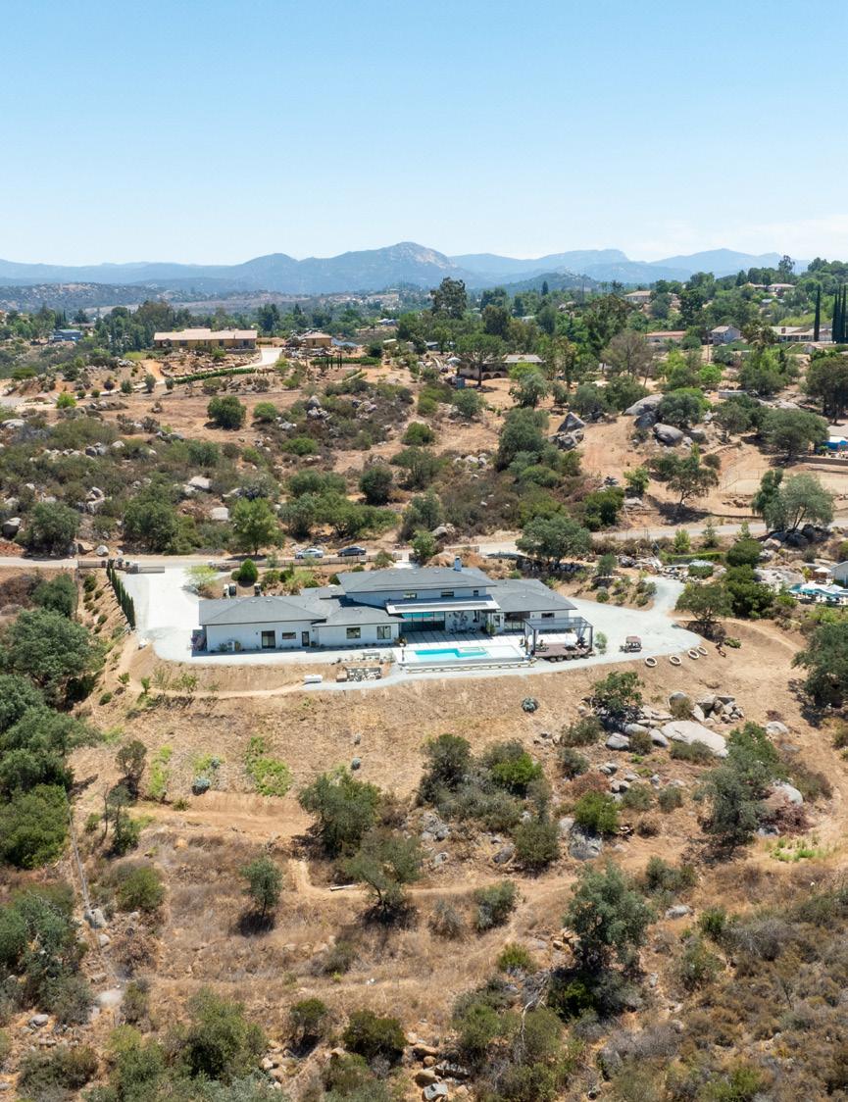
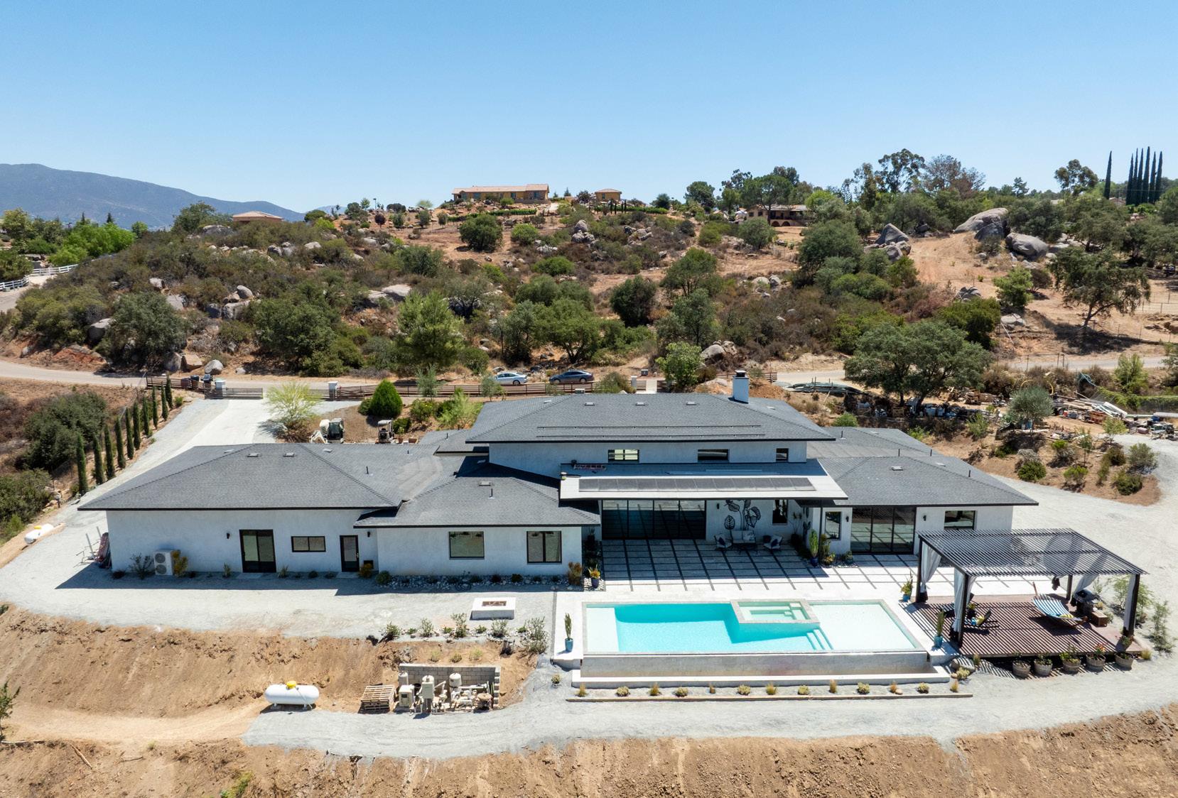
EXPANSIVE GROUNDS & OUTDOOR LIVING
Beyond the home, enjoy a private access road to the lower lot, RV parking & hookups, and wide-open natural space. The custom cabana adjacent to the pool is perfect for entertaining, while the built-in firepit is ideally positioned to capture the view. The home’s orientation maximizes privacy and celebrates the natural beauty of the land. CLICK
