
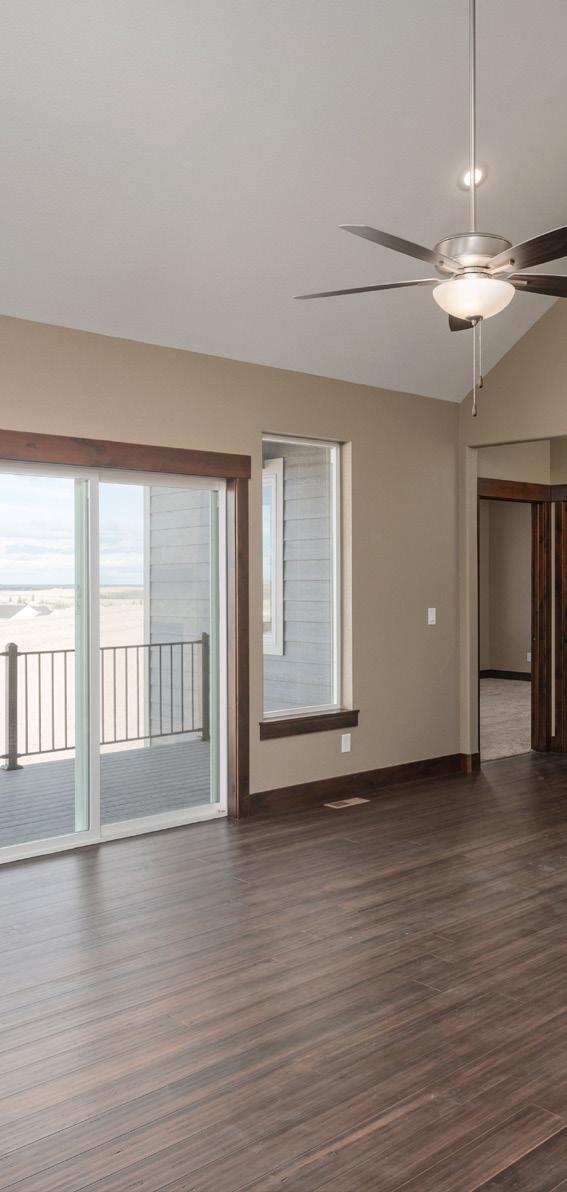


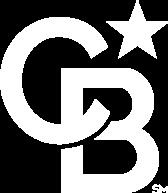



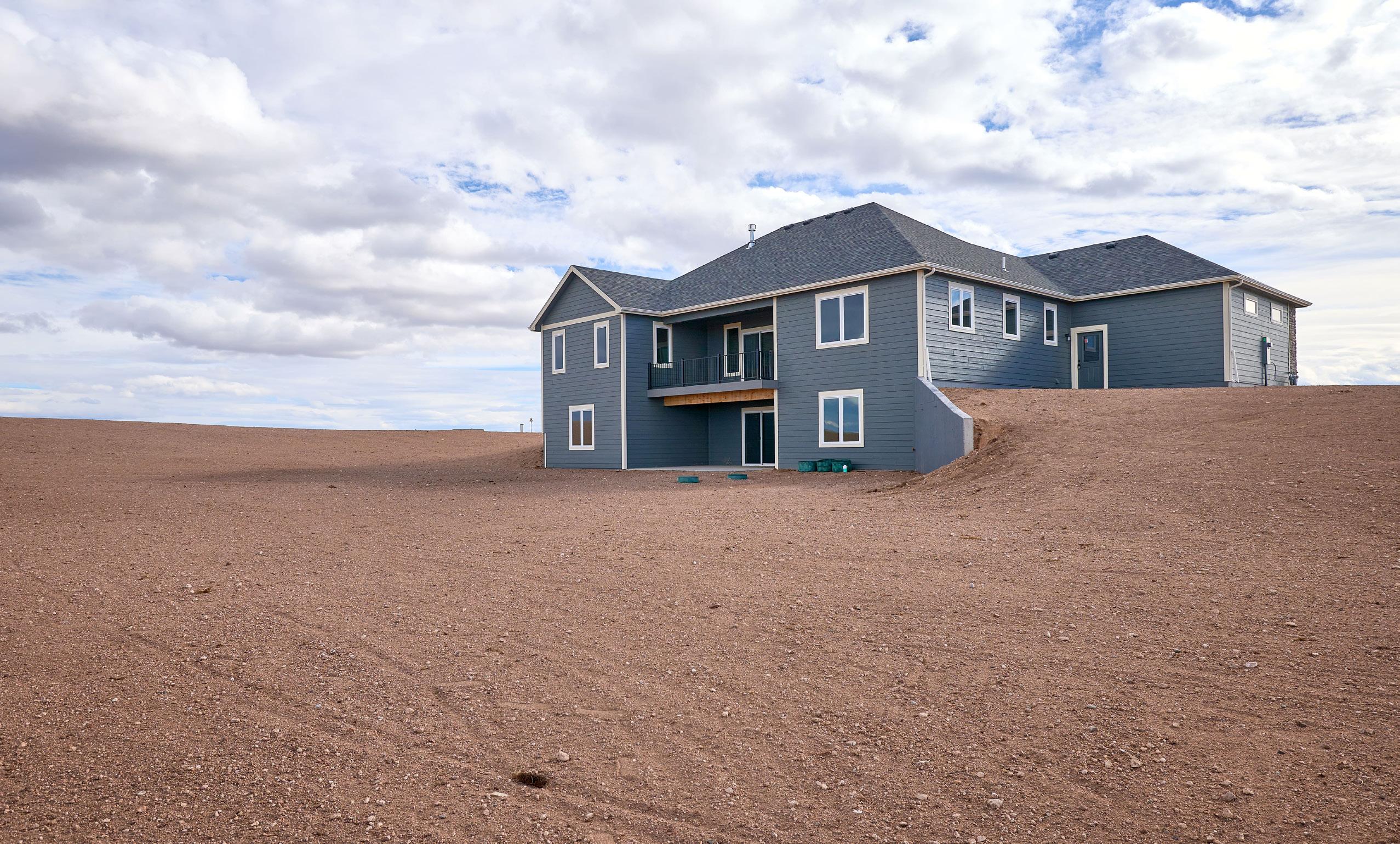
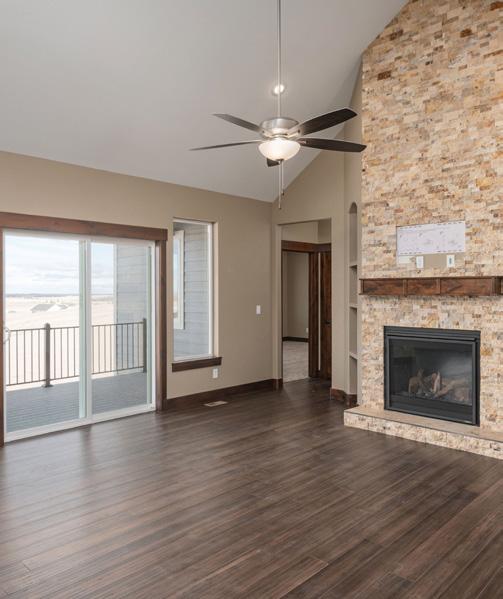


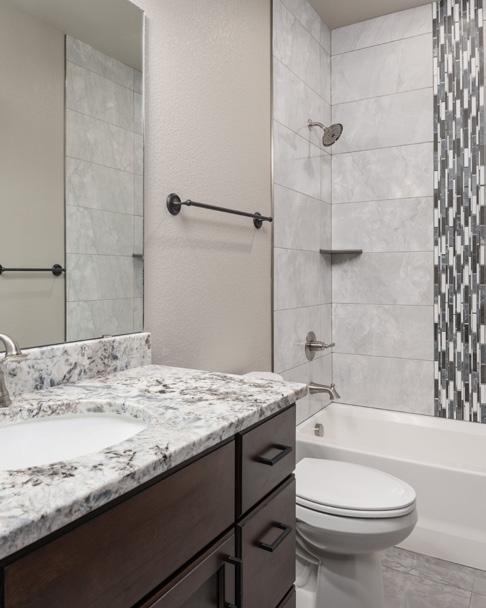















Brief description here of the floor plan and why it’s unique to this property and whatever else... we have a very tiny bit of room.

This stunning 39.61-acre property, just 15 minutes from Cheyenne, offers a one-level home with a pellet stove, spacious living room, kitchen, dining area, and a primary suite with a walk-in closet. Enjoy a large covered patio off the dining area.
The 40x24’ Gathering Barn includes woodwork, a wood stove, bar, dishwasher, and ¾ bath. Outdoor features include multiple patios, a hot tub area, fire pit, lush landscaping, and a shooting range. Additionally, there’s a 42x18’ workshop, a 16x12’ spray-foamed building for a guest cottage, and other sheds.
The 40x24’ Gathering Barn includes woodwork, a wood stove, bar, dishwasher, and ¾ bath. Outdoor features include multiple patios, a hot tub area, fire pit, lush landscaping, and a shooting range. Additionally, there’s a 42x18’ workshop, a 16x12’ spray-foamed building for a guest cottage, and other sheds.
• 3 Bedrooms
• 2 Bathrooms
• 2-Car Garage
• 1,675SF.
• Built in 2005
• 39.61 Acres
• Pantry
• Main Floor Laundry & Primary
• Utility Shed
• Workshop
• Covered Patio & Deck
• Outbuilding
• More Features
• Fully engineered concrete slab and foundations
• Brick veneer or rendered external walls
• Colorbond or tiled roof in a selection of colors
• Powder-coated aluminum windows and sliding doors with fly screens
• Insulated walls and roof for energy efficiency
• Front and rear entry doors with weather seals
• Fully landscaped front yard with turf, plants, and mulch
• 2.4m–2.7m ceiling height (dependent on design)
• Energy-efficient LED downlights throughout
• Quality wall and ceiling
• Timber, tiled, or laminate flooring in main areas
• Carpet in bedrooms and secondary living areas
• Built-in wardrobes with sliding doors and
• shelves
• 3 Bedrooms
• Linen cupboard with shelving
• Soft-close cabinetry with overhead
• 2 Bathrooms
• 2-Car Garage
• Main Floor Laundry & Primary
• 2.4m–2.7m ceiling height (dependent on design)
• Utility Shed
• 1,674 Sq.Ft.
• Built in 2005
• Energy-efficient LED downlights throughout
• Quality wall and ceiling insulation
• 39.61 Acres
• Timber, tiled, or laminate flooring in main
• Pantry
Erika Bachy, REALTOR
Coldwell Banker TPE
Cell: (307) 399-9076


Sanchez Construction has been building stunning custom and spec homes in Cheyenne, Wyoming, for over 15 years. Known for their dedication to craftsmanship and professionalism, the Sanchez Construction team consistently delivers exceptional homes tailored to their clients’ visions.
CONTACT THE BUILD TEAM:
3721 Butch Cassidy Trail, Cheyenne (307) 634-2840

BROKERAGE DISCLAIMER
©2025 Coldwell Banker. All Rights Reserved. Coldwell Banker and the Coldwell Banker logos are trademarks of Coldwell Banker Real Estate LLC. The Coldwell Banker® System is comprised of company owned offices which are owned by a subsidiary of Realogy Brokerage Group LLC and franchised offices which are independently owned and operated. The Coldwell Banker System fully supports the principles of the Fair Housing Act and the Equal Opportunity Act. Not intended as a solicitation if your property is already listed by another broker.

LISTING AGENT