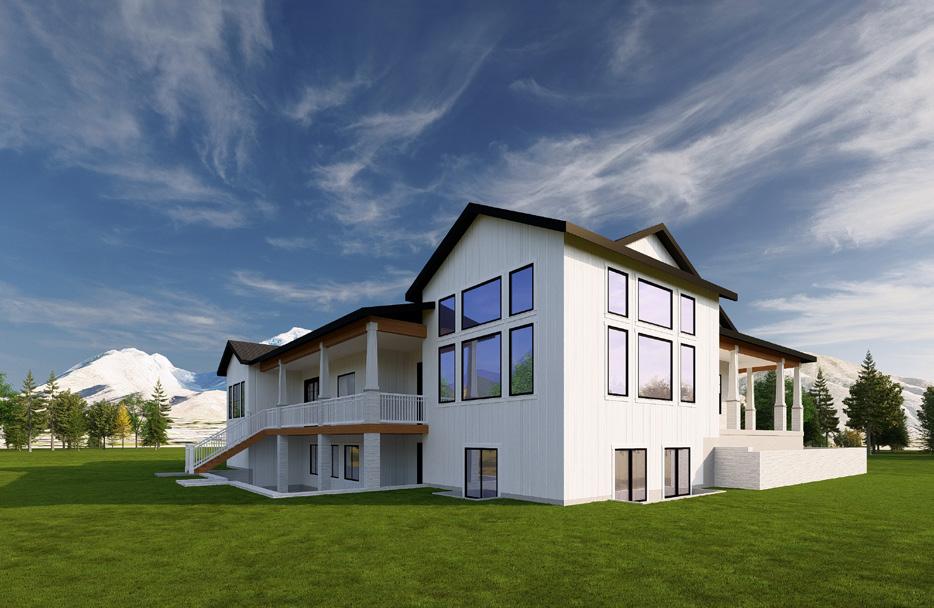

The one for you
1104 West 10125 South | South Jordan, Utah

Luxury Modern Farmhouse
Property Overview
Builder: Priority Builders
Designer: Monique Jacqueline Design
Sweeping Views: Unobstructed views of the Wasatch Front
High-End Construction: Double floor joists for added durability
Premium Materials: All trim, base, and casings crafted from Poplar wood
Smart Design: Blocking for TV mounts throughout
Expansive Ceilings: 10-foot ceilings on the main level
Advanced Subflooring: AdvanTech for strength and moisture resistance
Elegant Black-Framed Windows: Inside and out, creating a bold and timeless look
Large Three-Car Garage
Covered Front Porch: Perfect for relaxation and mountain views
Gourmet Kitchen
Thermador 36” Pro Harmony Gas Range
Thermador 30” Single Convection Wall Oven
Sharp Microwave Drawer
Thermador Emerald Series Stainless Steel Dishwasher
Thermador 36” Pro Custom Hood
1104 West 10125 South South Jordan, Utah
5 Bedrooms
1 Flex Space
3.5 Bathrooms
7,899 Square Feet
0.45 Acres
3-Car Garage
Offered at $2,195,000
Thermador Freedom Series 30” Refrigerator column and 30” Freezer column
Self-Closing Drawers with dovetail joinery throughout for seamless functionality
Butler’s Pantry: Ample additional storage for a refined culinary experience
Oversized Island: Perfect for seating and gatherings
Grand Foyer: Inviting entrance with a luxurious ambiance
Main Level
Great Room with Fireplace: Bathed in natural light
Flexible Space: Perfect for a home office or additional bedroom
Semi-Formal Dining Room
Expansive Covered Deck: With unobstructed views, ideal for outdoor entertaining
Powder Room
Laundry Room: Featuring custom cabinetry for style and organization
Mudroom with Built-In Storage: Thoughtfully designed for functionality
Bedroom with Walk-In Closet: Spacious and private Full Bath Adjacent to Second Bedroom
Open-Concept Floor Plan: Designed for grand entertaining and ease of movement

Exterior
Above-Ground Planters: Perfect for lush landscaping
Outdoor Covered Patio: Ideal for alfresco dining and gatherings
30-Year Residential Shingles
LED Lighting Throughout
Central Air Conditioning: For year-round comfort
Basement
Two Finished Bedrooms with Walk-In Closets
Large Family Room: Ideal for entertaining and relaxation
Abundant Storage
Walkout, Daylight Basement: Bright 9’ ceilings
Finished Full Bath
Future: Theater Space | Additional Family Room
Kitchen Space | Flex Room | Gym Room

Primary Suite
Private Walkout to Covered Deck: Enjoy serene views and fresh air
10-Foot Ceilings: For an airy, spacious feel
Dual Vanities
Free standing Soaking Tub
Walk-In Steam Shower: For a spa-like experience at home
Generous Walk-In Closet: Custom Design




