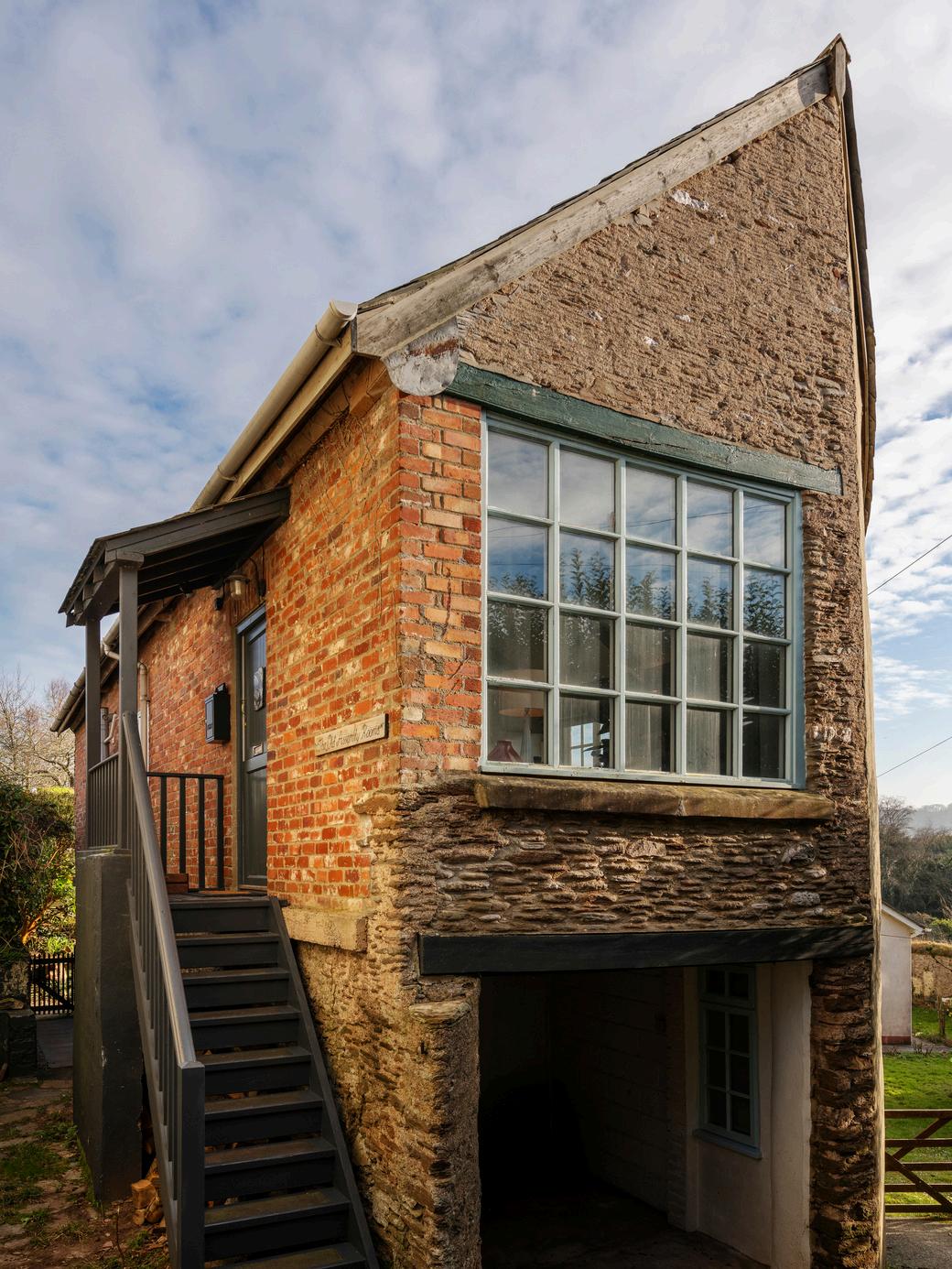TheOld Assembly Rooms





Barn Conversion

TheOld Assembly Rooms





Barn Conversion
The Old Assembly Rooms is a stunning blend of rustic charm and contemporary style. This beautifully converted farm building sits in the heart of the village, offering both character and versatility - a truly unique home in a picturesque setting.
The ground floor is a self-contained Annexe, perfect for multi-generational living or as a holiday let.
It features a private Entrance, stylish Kitchen, spacious Bathroom, comfortable Living and Dining Room, and a generous Bedroom. If extra Bedrooms are needed, the Living Area could easily be divided into 2 extra Bedrooms.
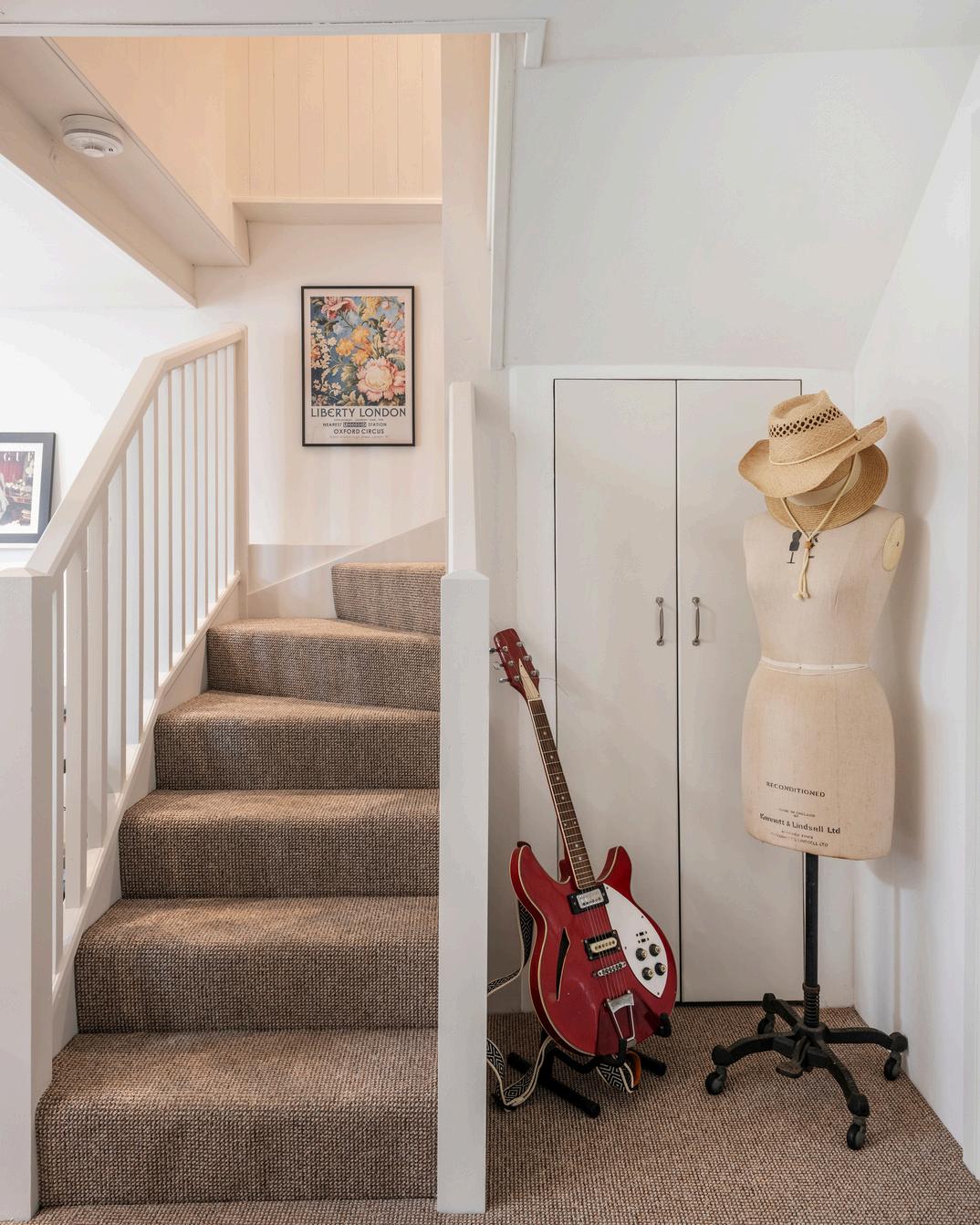
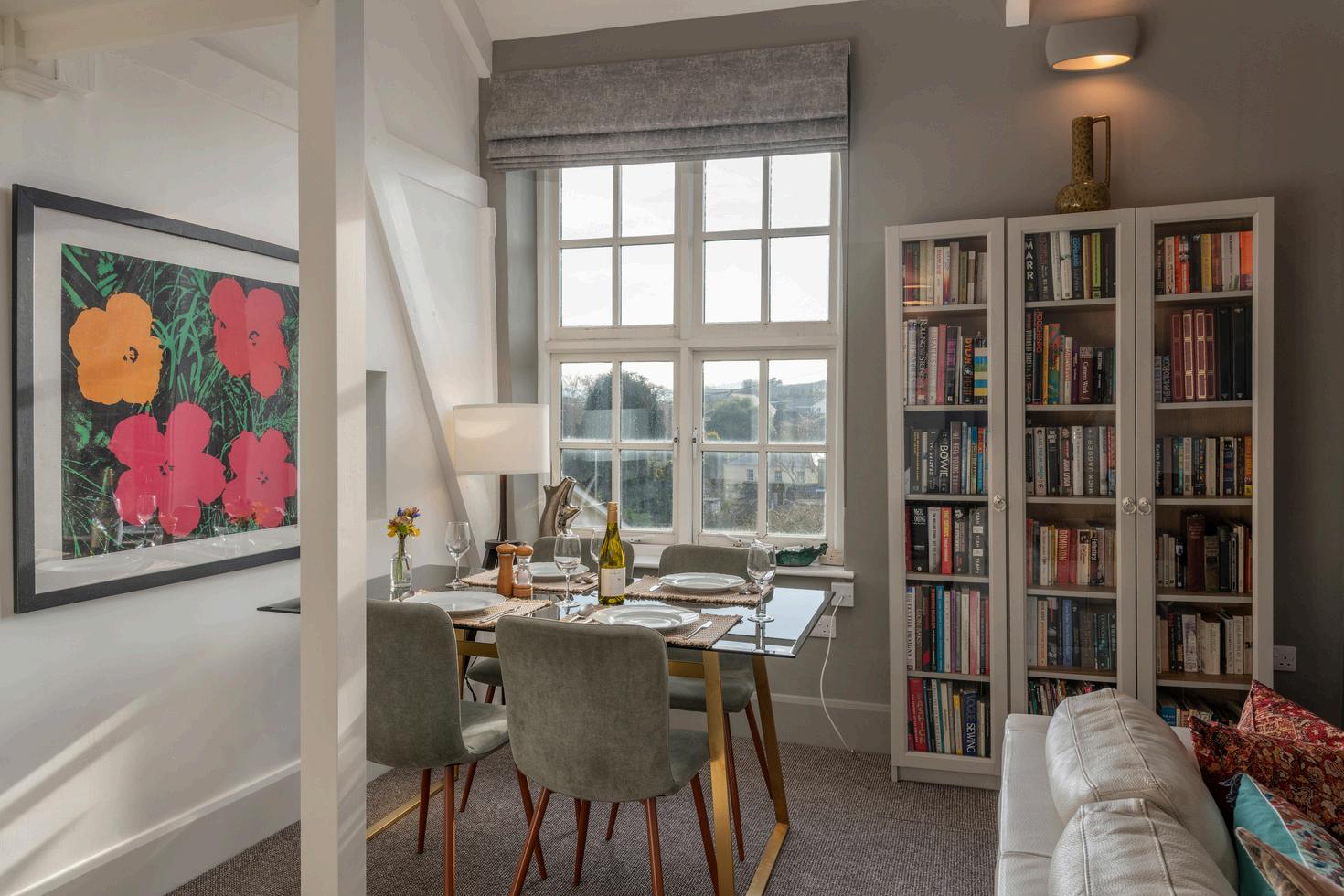


Upstairs, the impressive Living Room features a vaulted ceiling, a striking wood burner, and expansive dual-aspect windows. It has a grandeur to it yet remains warm and inviting a perfect place to relax.
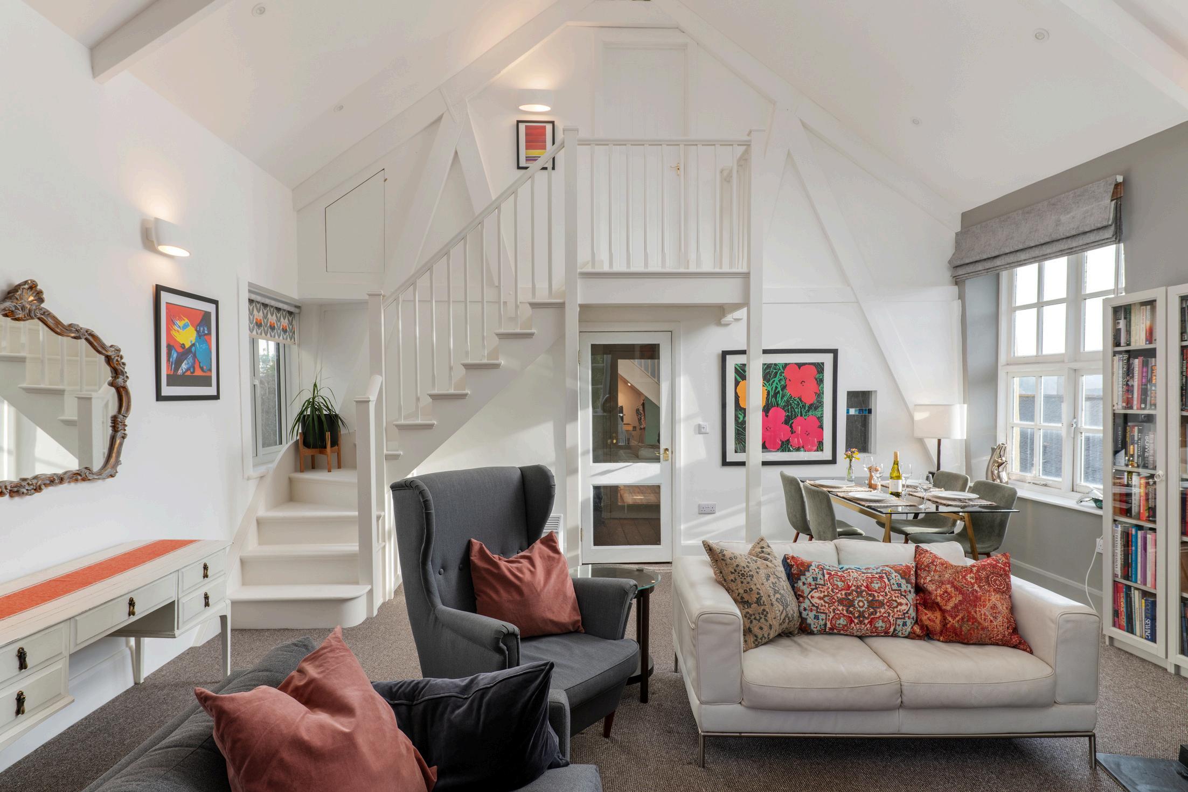

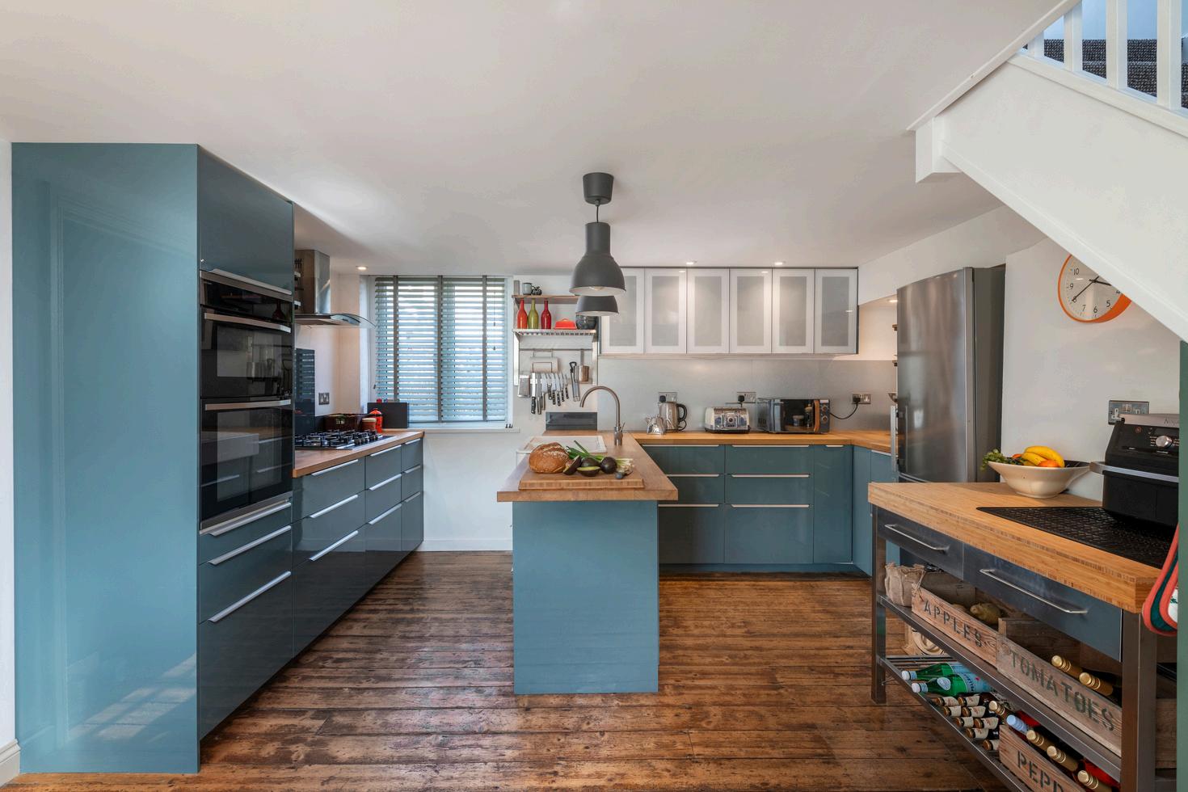
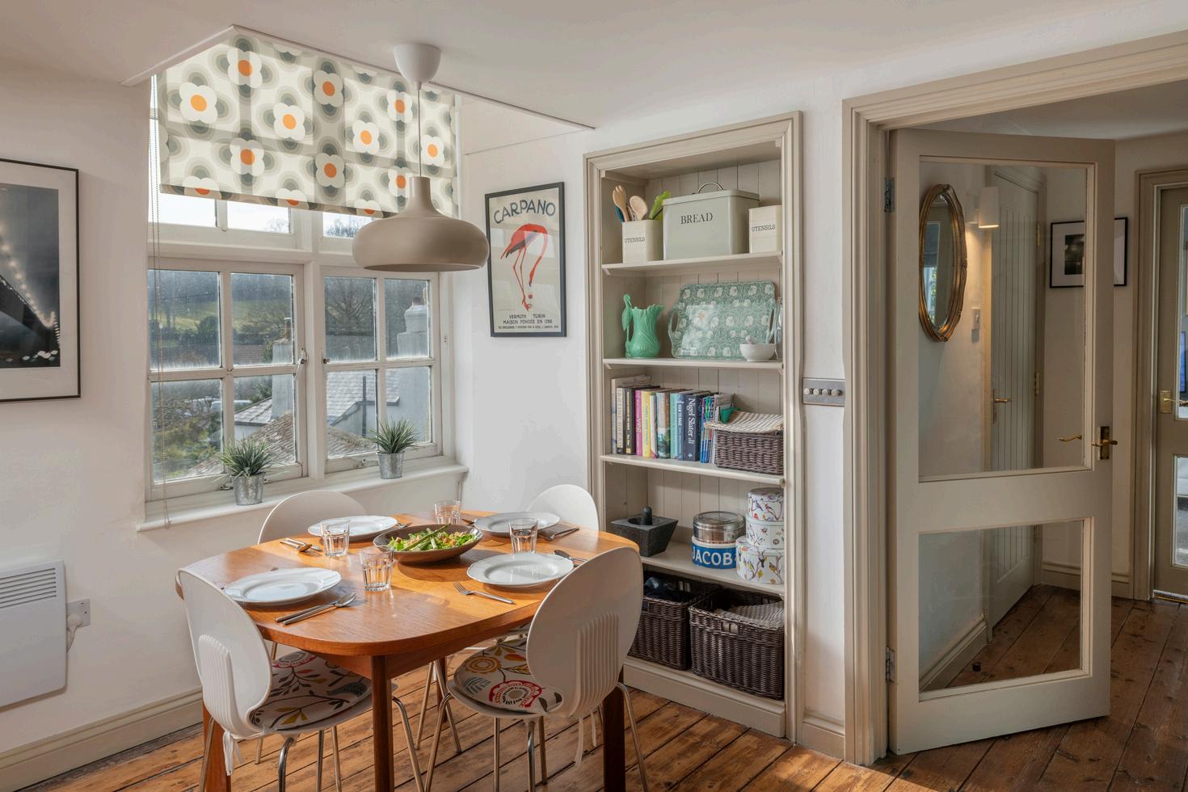
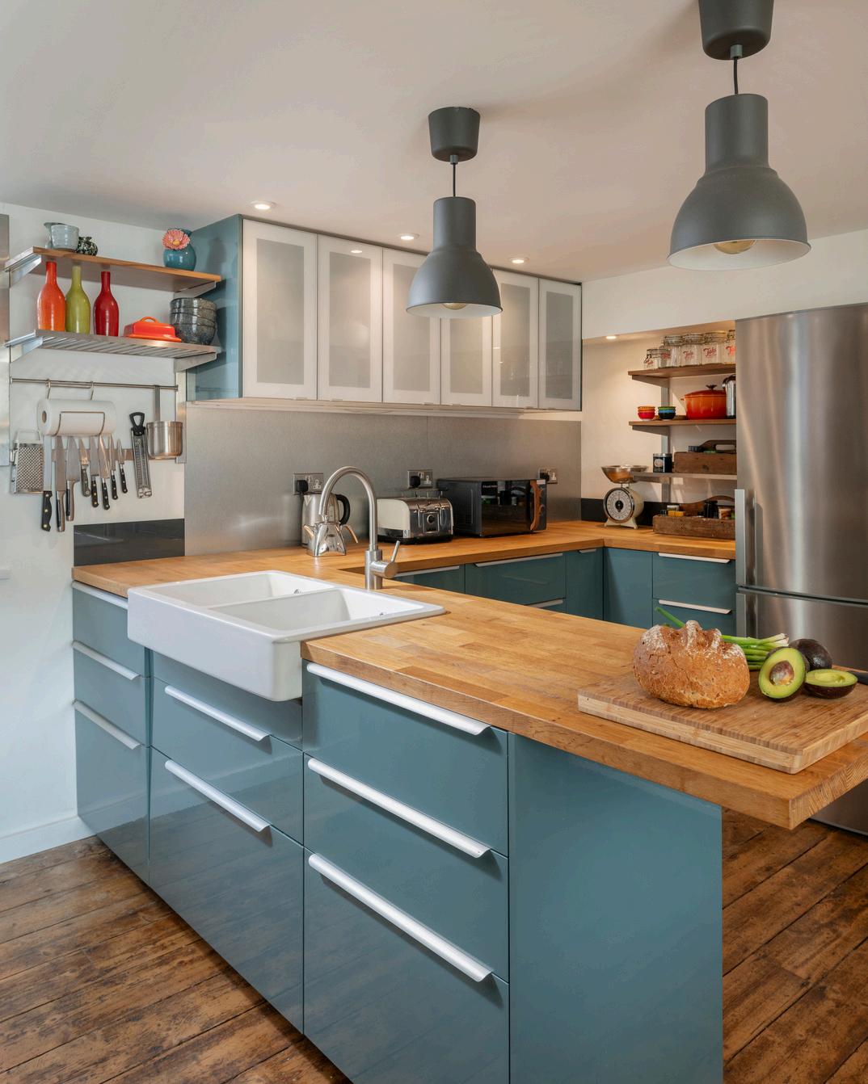
A unique mix of contemporary design and original charm, the Kitchen features sleek modern fittings alongside characterful elements such as the original flooring, creating a truly special space.
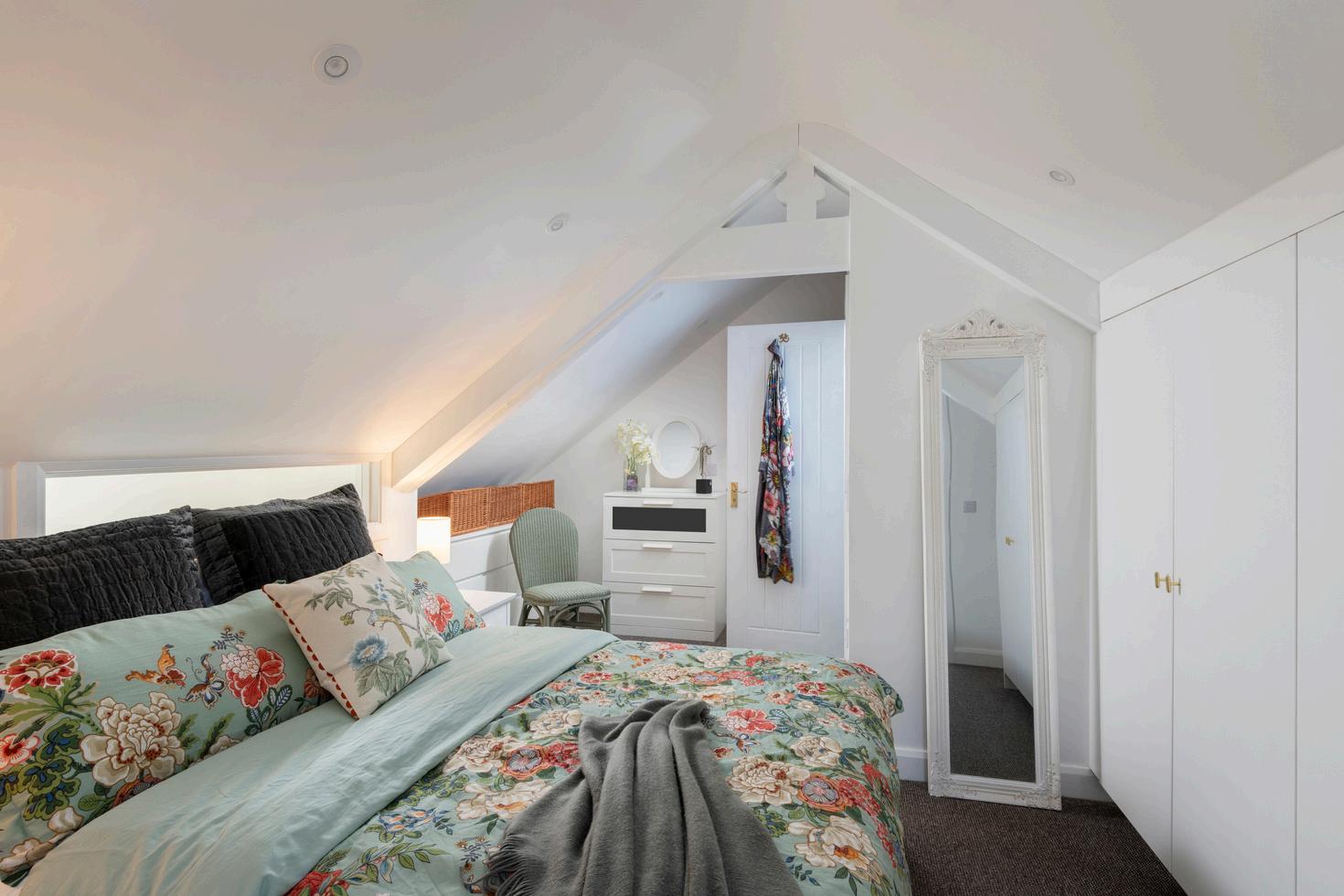
The second floor is home to the main Bedroom offering a peaceful retreat with a chic, contemporary En-Suite Shower Room.

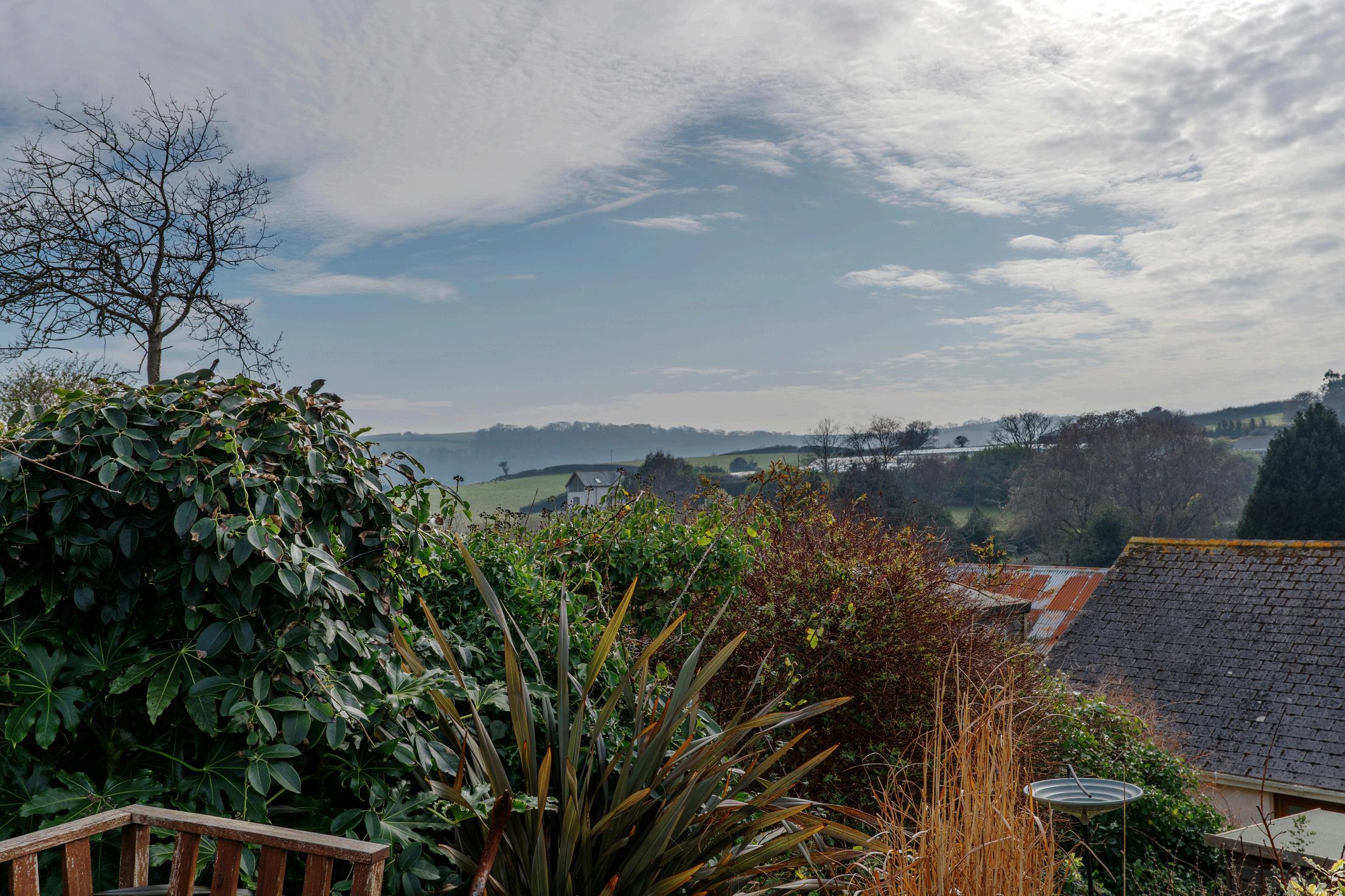
The charming terraced Garden offers two delightful seating areas: a private Patio near the house and a larger Terrace with breathtaking views over the village and surrounding countryside.
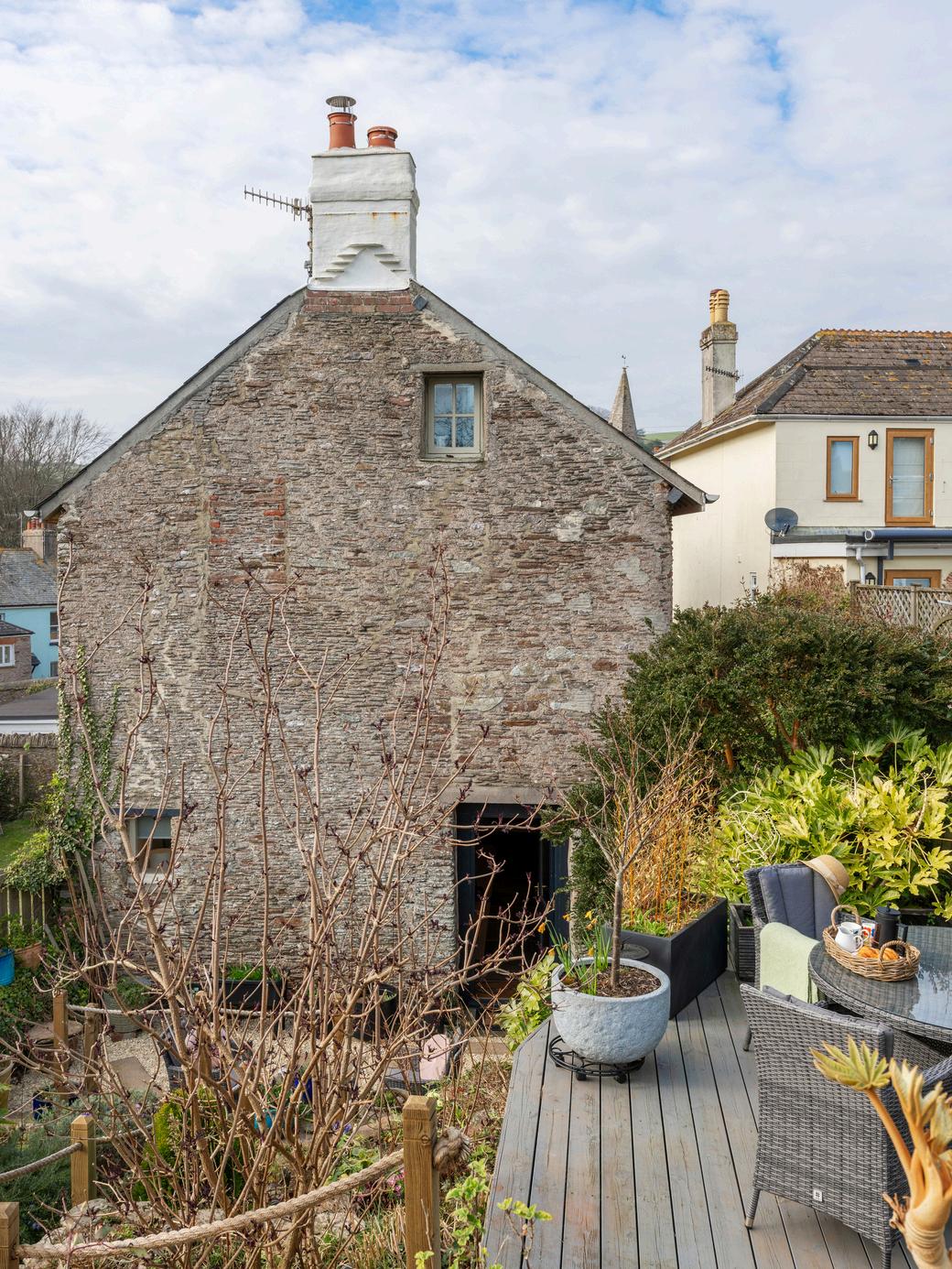
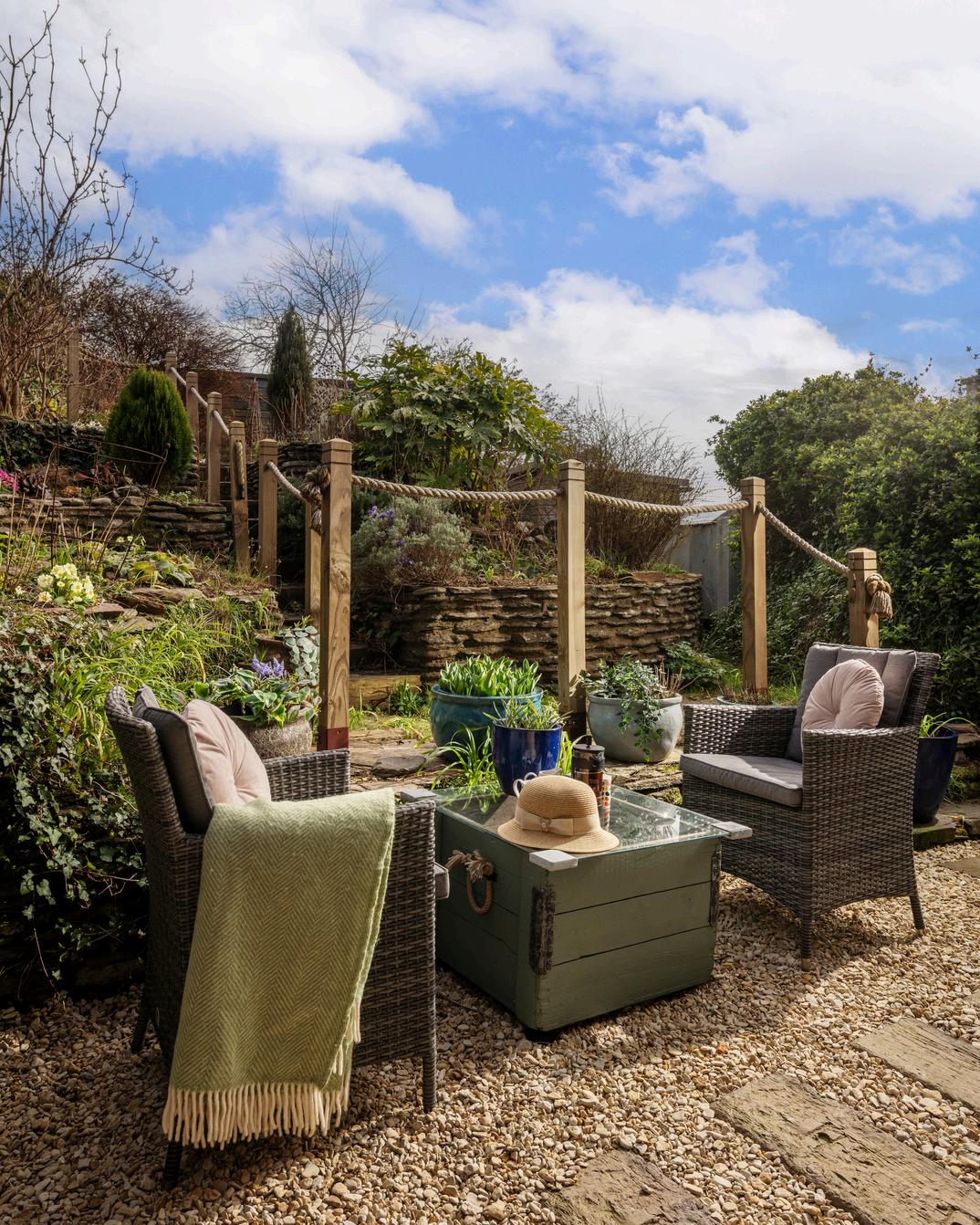
Postcode: TQ7 2QN
Location: Conservation Area or Tenure: Freehold
Council Tax: Band B
EPC Rating: TBC
Local Authority: South Hams District Council
Access: One Entrance is level with street, the second up a small flight of external stairs
Broadband Speed: Up to average 80mbps
Mobile Coverage: Good
Mains: Mains Water, Electricity & Drainage
Heating: Woodburners & Electric Room
Heaters
Parking: Carport for a small car, unrestricted on-street parking nearby
Transport: Totnes (13 miles) for mainline trains to London
A38 Devon Expressway - 15 miles
W3W: ritual.inserting.actor
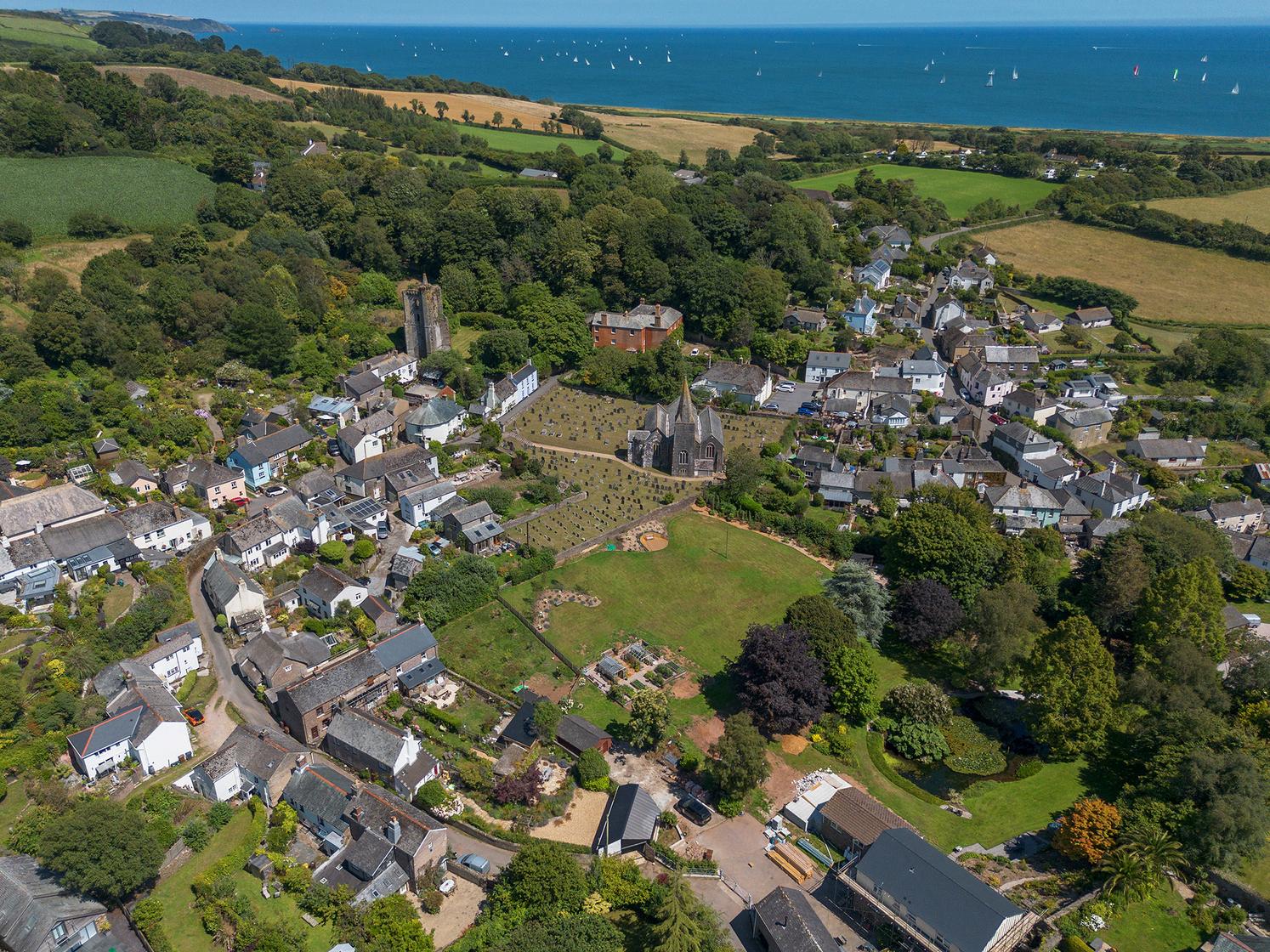
Approx. gross internal area 1701 Sq Ft. / 158.0 Sq M.

The Coastal House use all reasonable endeavours to supply accurate property information in line with the Consumer Protection from Unfair Trading Regulations 2008 These property details do not constitute any part of the offer or contract and all measurements are approximate The matters in these particulars should be independently verified by prospective buyers It should not be assumed that this property has all the necessary planning, building regulation or other consents. Any services, appliances and heating system(s) listed have not been checked or tested. Purchasers should make their own enquiries to the relevant authorities regarding the connection of any service. No person in the employment of The Coastal House has any authority to make or give any representations or warranty whatever in relation to this property or these particulars or enter into any contract relating to this property on behalf of the vendor. Floor plan not to scale and for illustrative purposes only. Coastal House Ltd Registered Office: 14 Mayors Avenue, Dartmouth, Devon,TQ6 9NG Registered in England & Wales: No 9447216
Beaches:
Cinema:
Slapton Sands, Strete Gate, Blackpool Sands Flavel Dartmouth. Merlin Kingsbridge
Theatre:
The Flavel, Dartmouth.
Restaurants:
Watersports:
The Queens Arms, The Tower Inn, Start Bay Inn, Slapton Ley Field Centre, Yoga, Field & Sea
Shops:
Community Village Shop, Stokely Farm Shop
Schools:
Sports:
Stokenham, Stoke Fleming, Kingsbridge Quayside Leisure Centre, Kingsbridge
