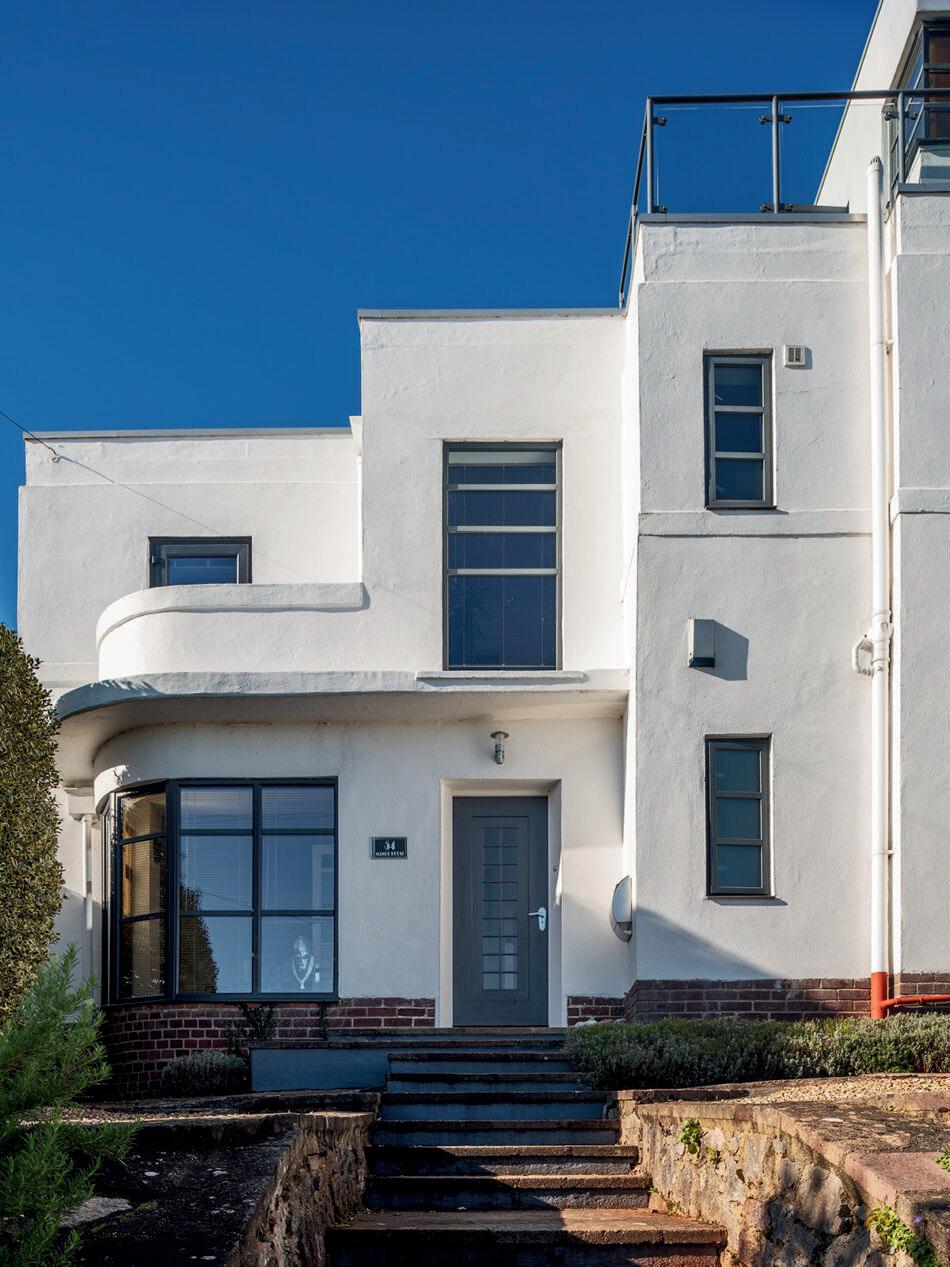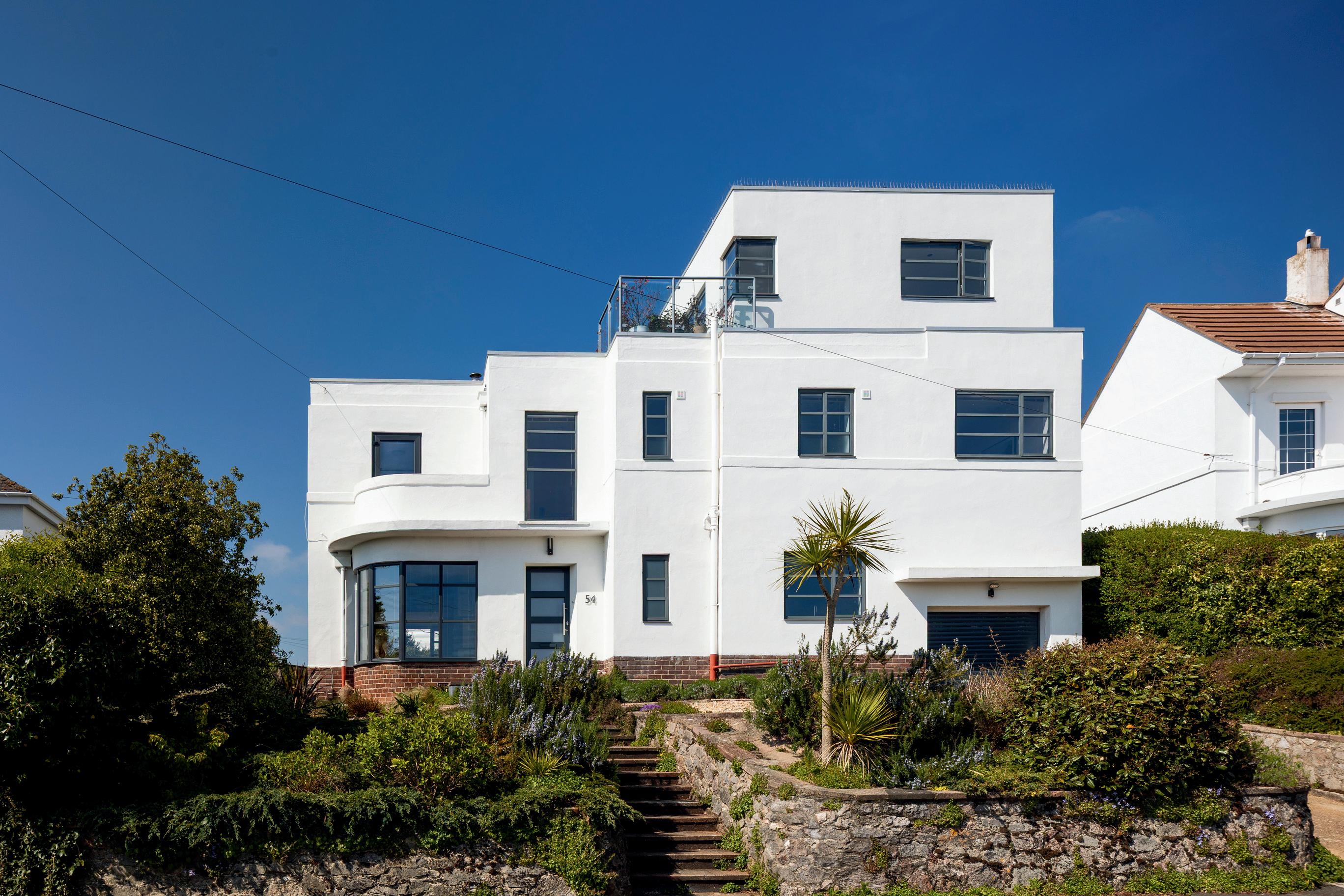

Mango House
Mango House is an exceptional Streamline Moderne residence, designed in the early 1930s with the involvement of Robert Lutyens, son of Sir Edwin Lutyens. Positioned within one of Torquay’s most desirable residential areas, this home combines architectural pedigree with an enviable coastal setting, offering an elegant home that has been sensitively reimagined for contemporary living.
Following a meticulous programme of renovation, the house presents 2,600 sq ft of internal accommodation arranged across three storeys. The interiors are both light-filled and expansive with the ground floor living spaces designed with a fluid connection to the outdoors. Extensive glazing frames the Garden views and ensures natural light moves across the rooms throughout the day.
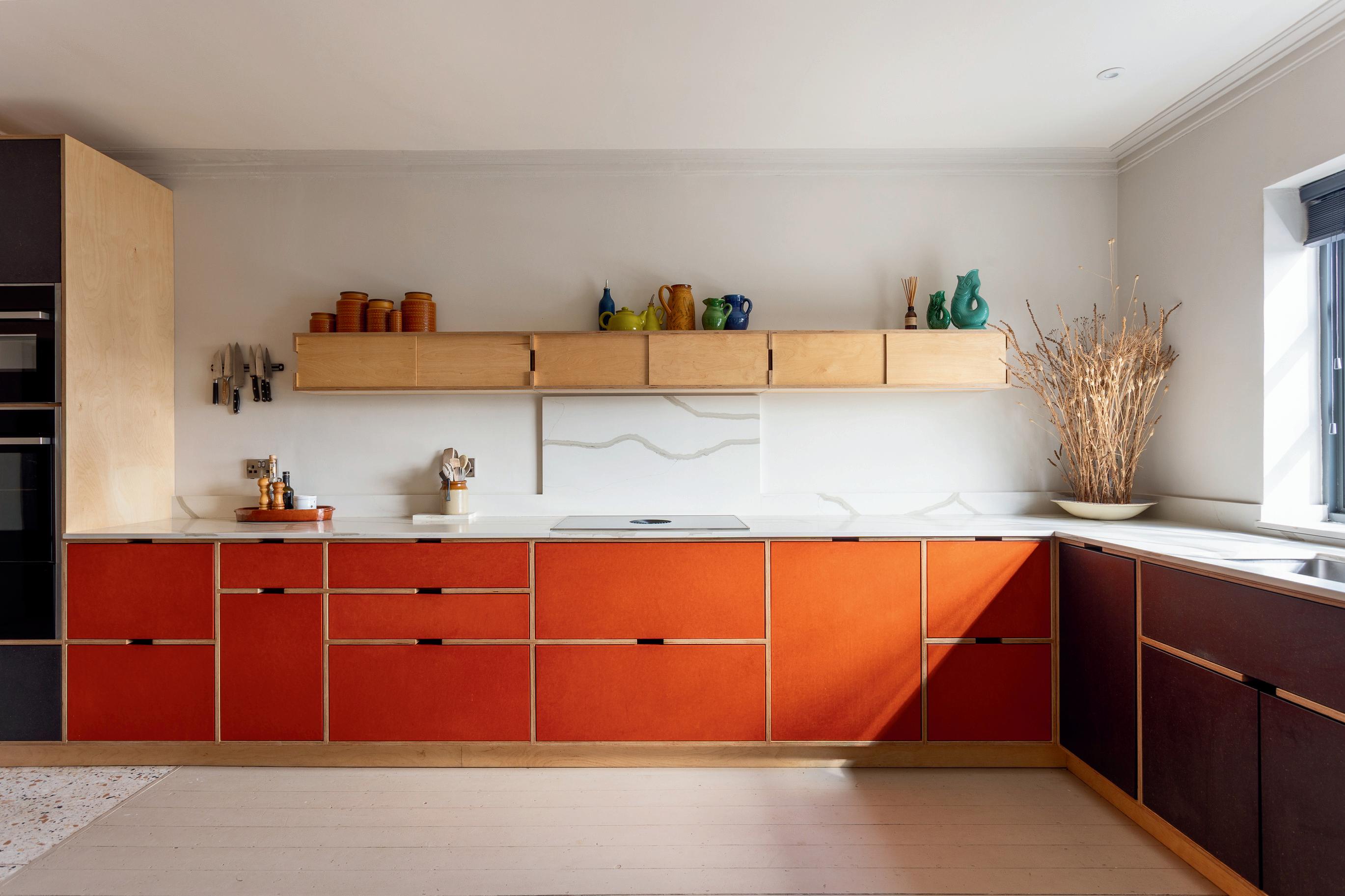
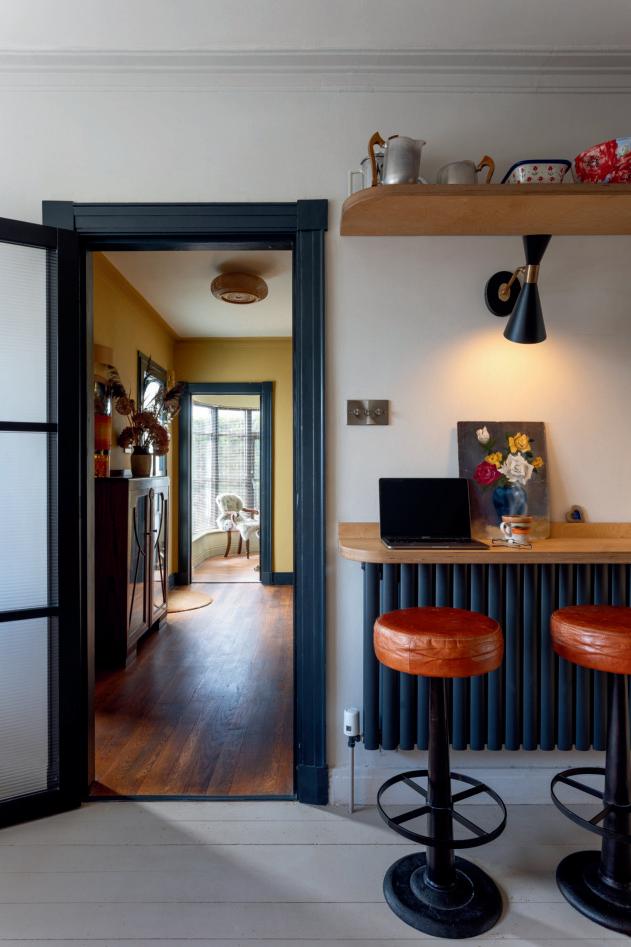
The ground floor has been designed with both openness and intimacy in mind. At its heart lies a generous open-plan Kitchen, Dining and Sitting area, where expansive windows and glazed doors draw the eye to the Garden and invite light deep into the space. A large Office and practical Utility Room provide functionality without compromise.
Across the welcoming Hallway, a joyful and characterful Living Room offers a place of warmth and relaxation, seamlessly connected to a bright Garden Room that captures the changing light throughout the day and extends the living space into the landscape beyond.
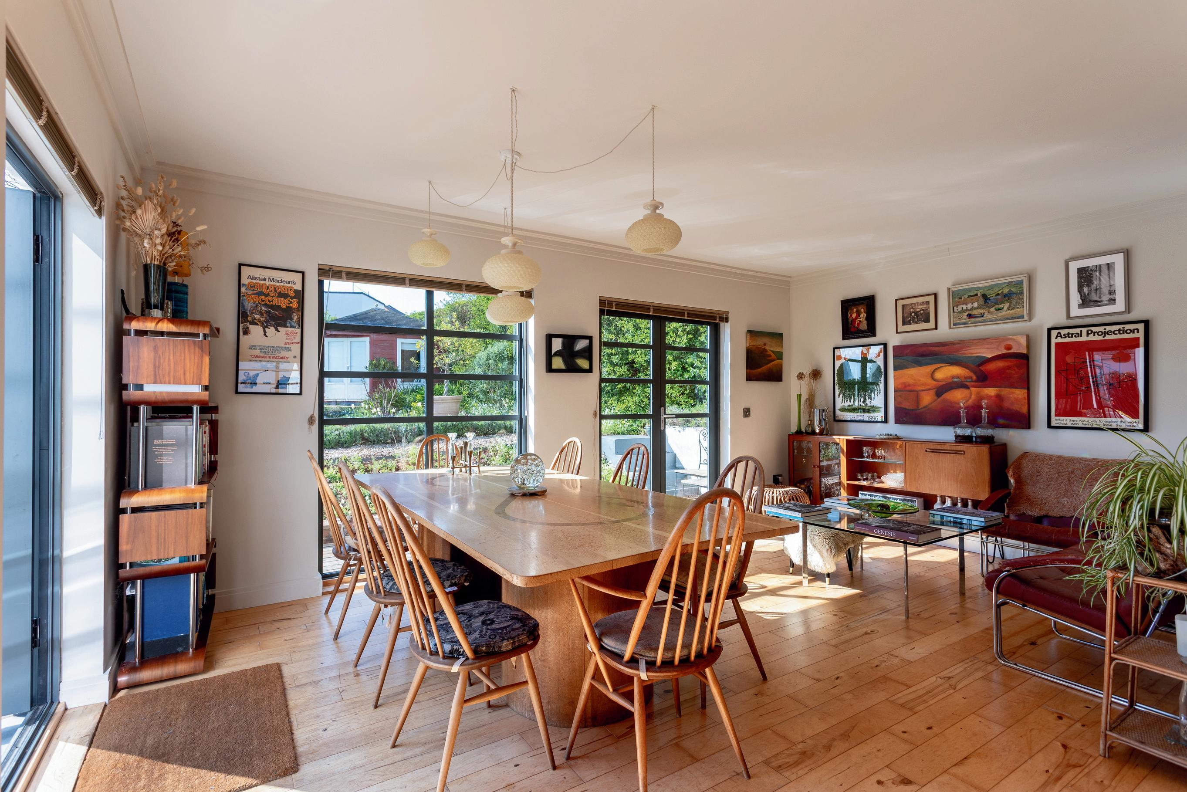
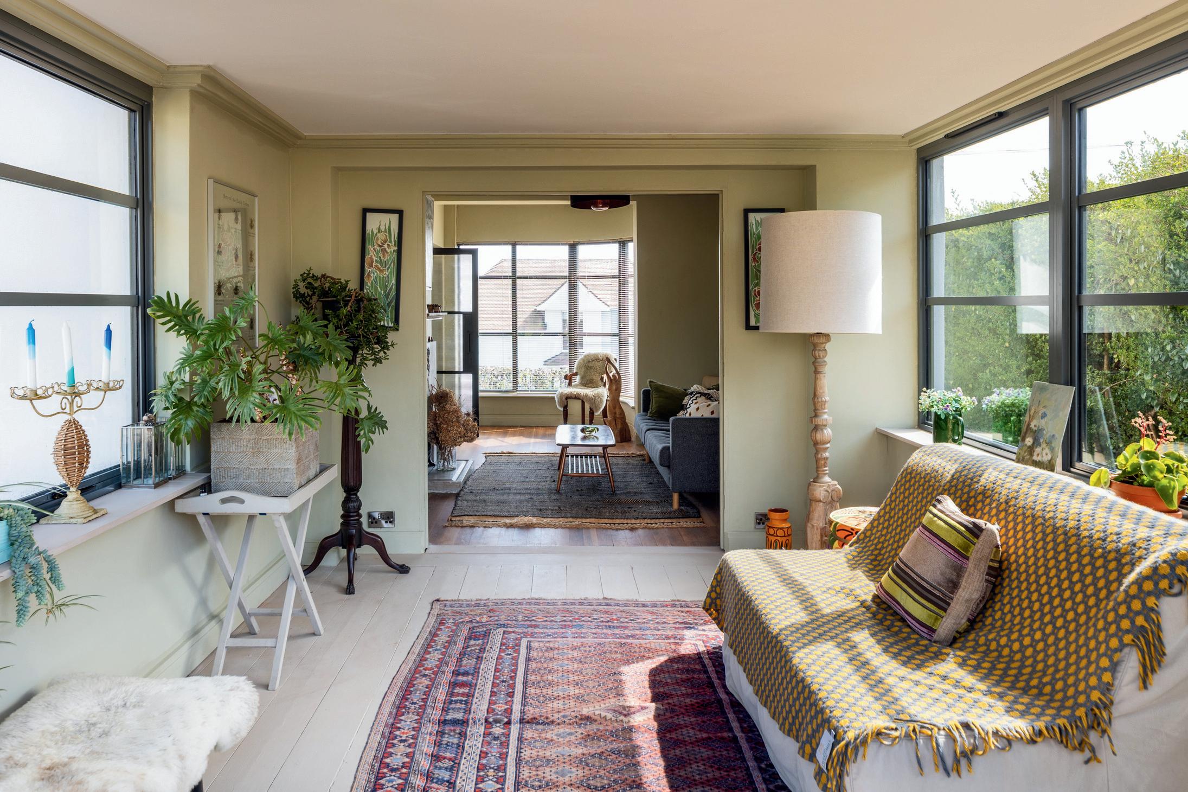
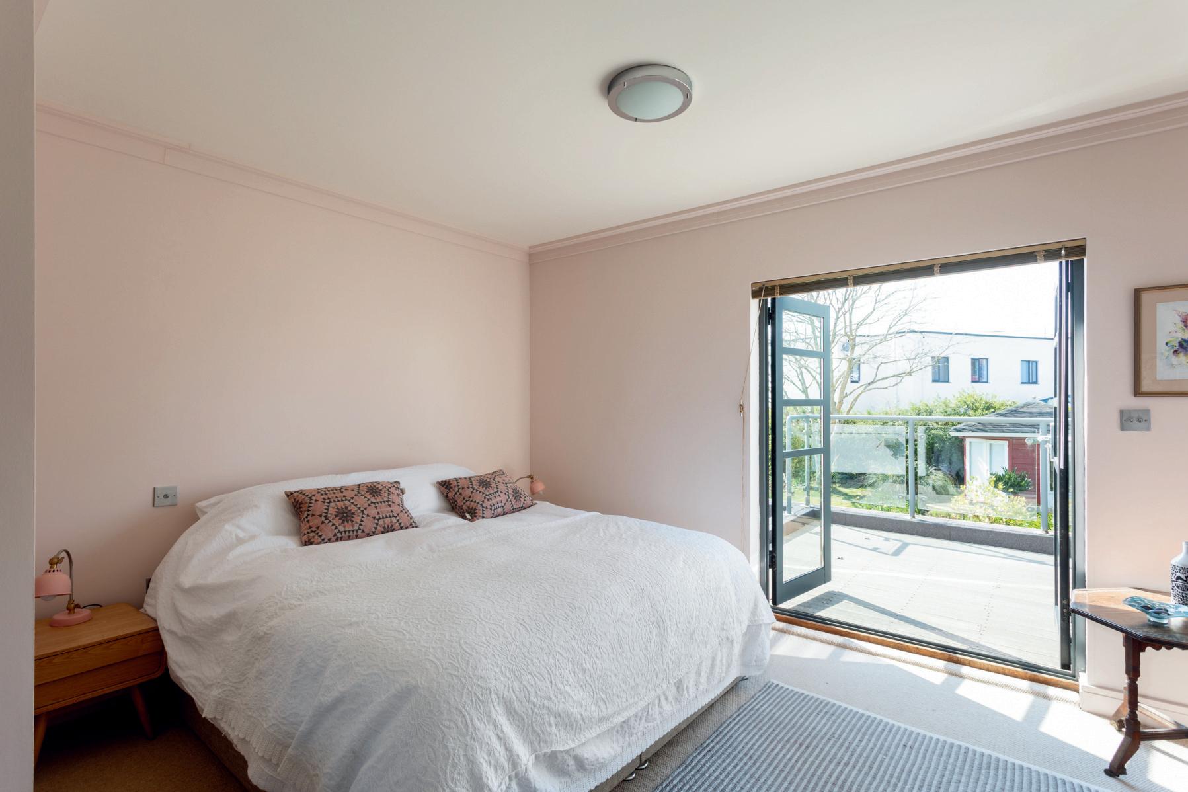
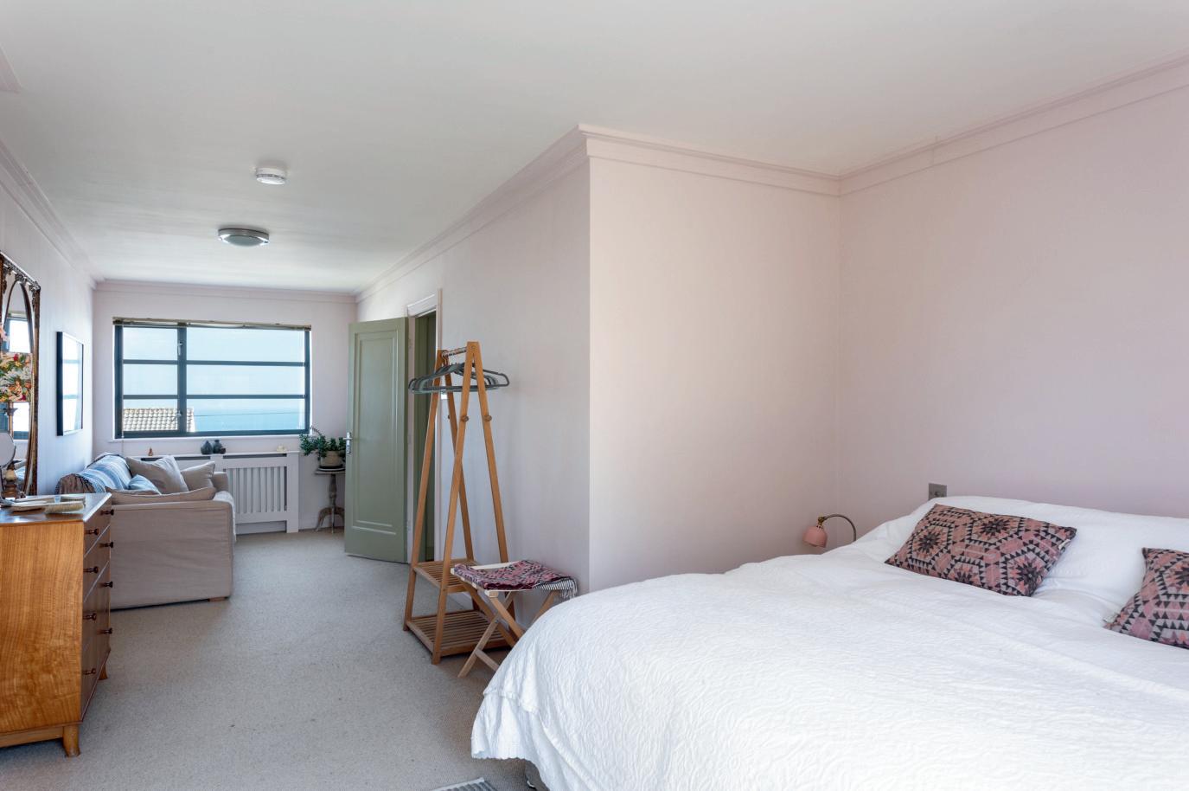
HMThe first floor is dedicated to rest and retreat, with accommodation thoughtfully arranged to maximize both privacy and outlook. Bedroom 2 is a remarkable space, with far-reaching views across Tor Bay. Its private Terrace creates a quiet sanctuary to watch the sun setting. Additional Bedrooms on this level are equally charming, each designed with an emphasis on comfort, while a well-appointed Bathroom serves both family and guests with ease.
MANGO HOUSE
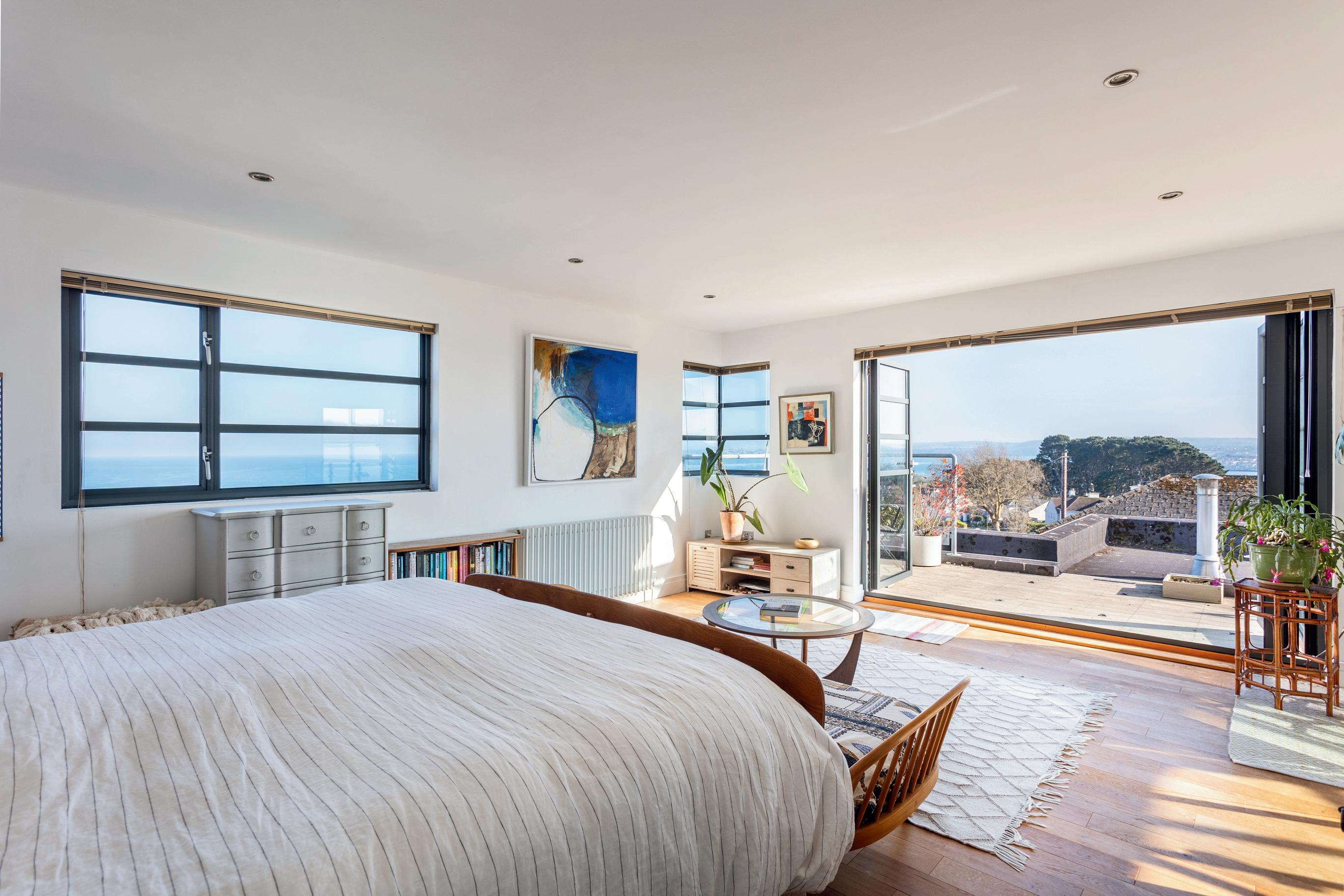
The uppermost storey opens to the Roof Terrace, this home’s crowning feature, where uninterrupted panoramas sweep across the bay and beyond. Currently the Principal Suite, this level also provides flexible accommodation, suited to visiting guests or as a more private retreat - ideal for multi-generational living. The creative design allows for versatility while maintaining the connection to the sea and sky that defines Mango House.
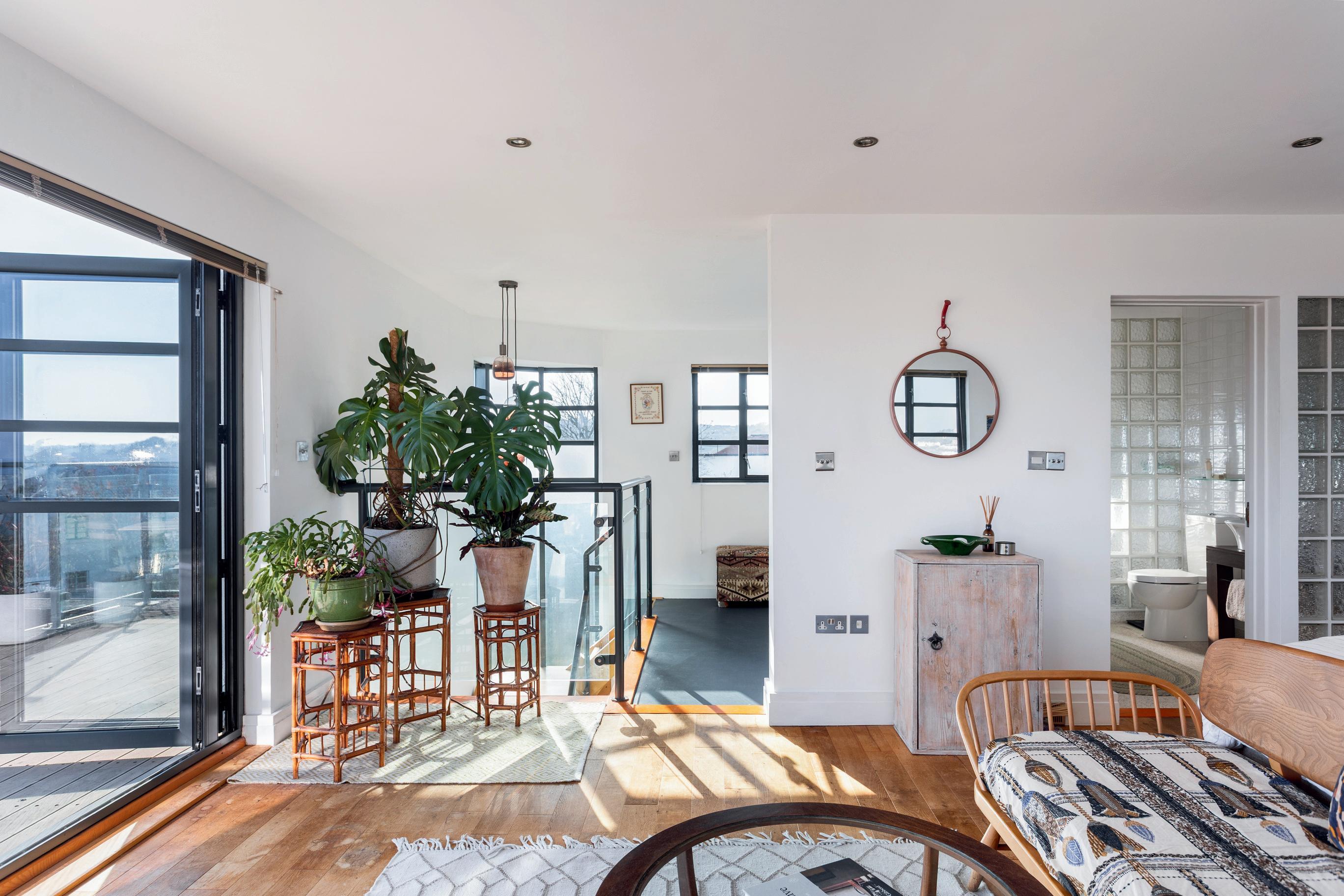
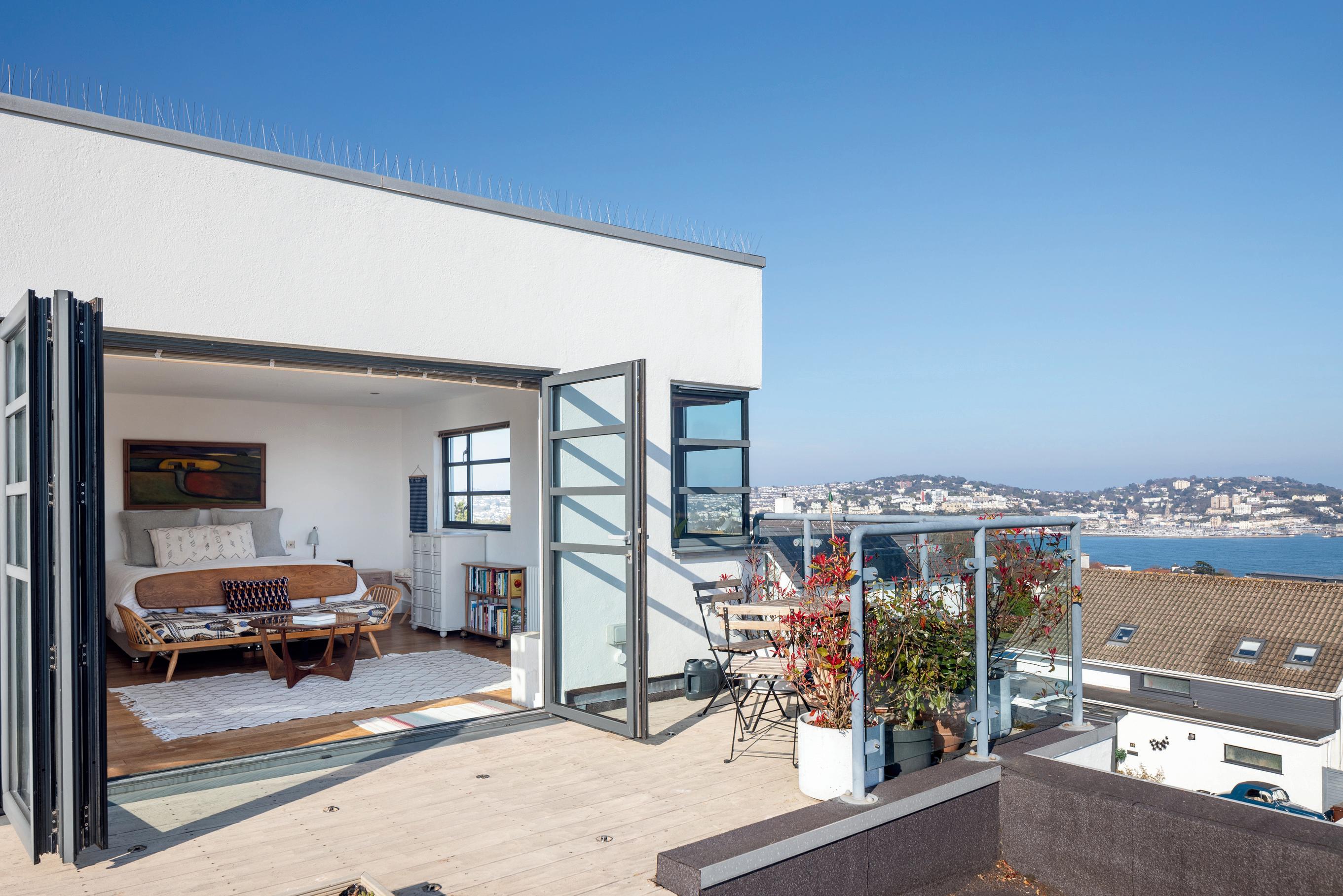
Mango House represents a rare opportunity to acquire a home of architectural significance in a location that continues to attract discerning buyers. With its combination of historical provenance, sensitive restoration, and unrivaled sea views, it offers a lifestyle that is both refined and deeply connected to the beauty of the South Devon coast.
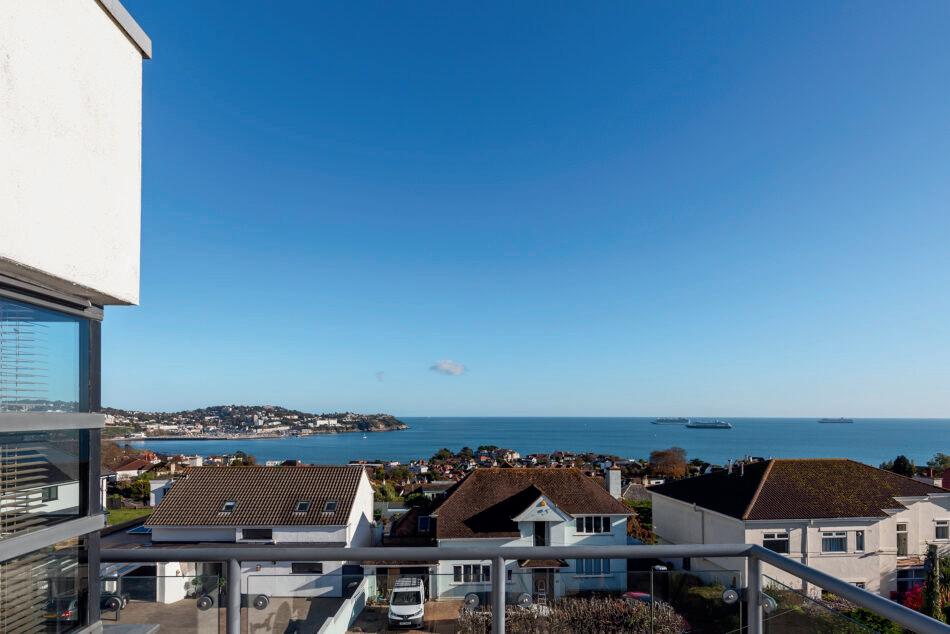
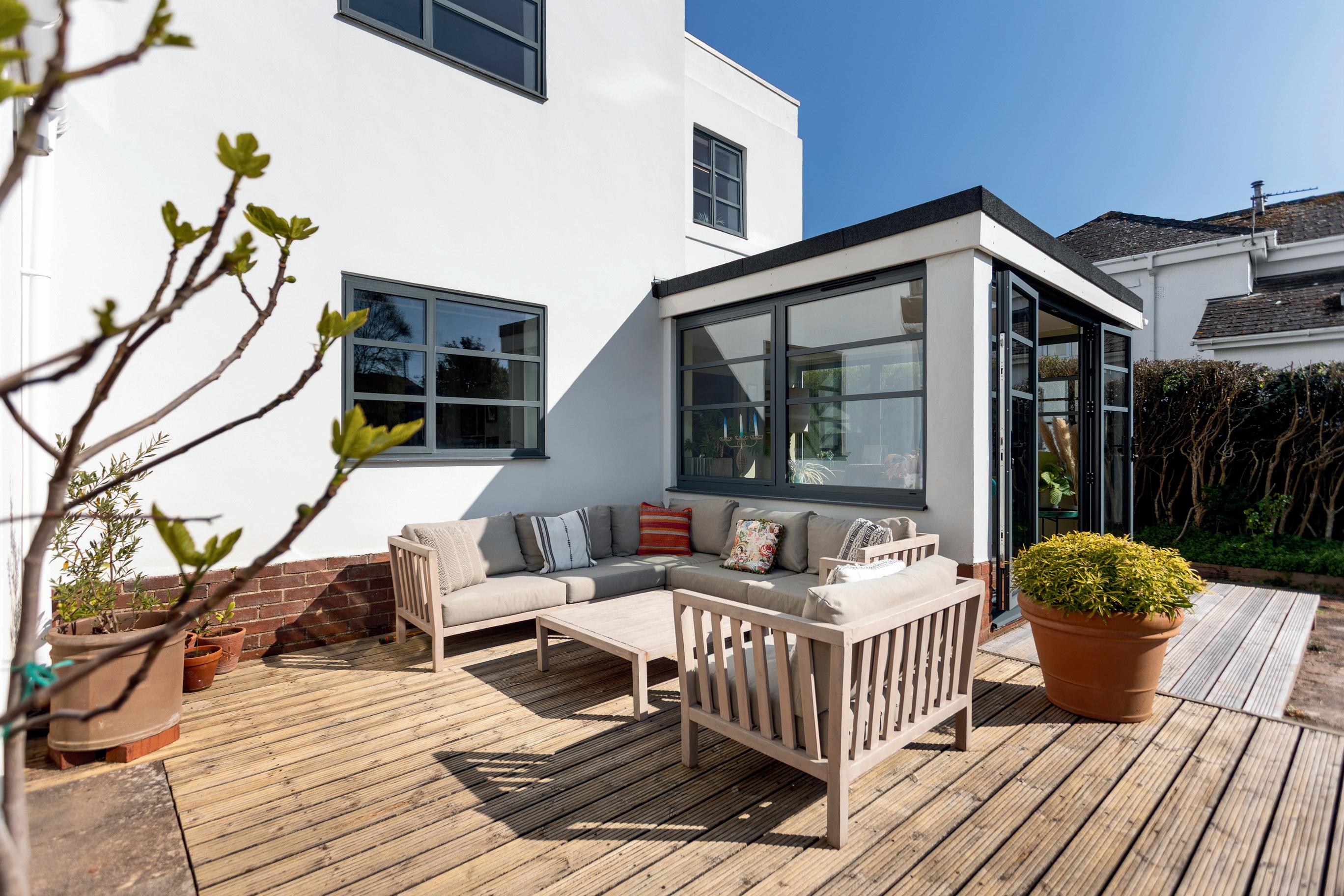
This wonderful home extends its appeal beyond the architecture itself. To the rear lies a level Garden that has been thoughtfully landscaped to balance formality with natural charm. A lawn, interspersed with vegetable beds and a wildflower area, is anchored by a mature maple tree, while a professionally curated flower garden brings seasonal colour bordered by lavender. This outdoor environment is complemented by a Summer House with heating and electrics, currently configured as a gym with sauna, though equally suited to serve as a dedicated Office or Studio.
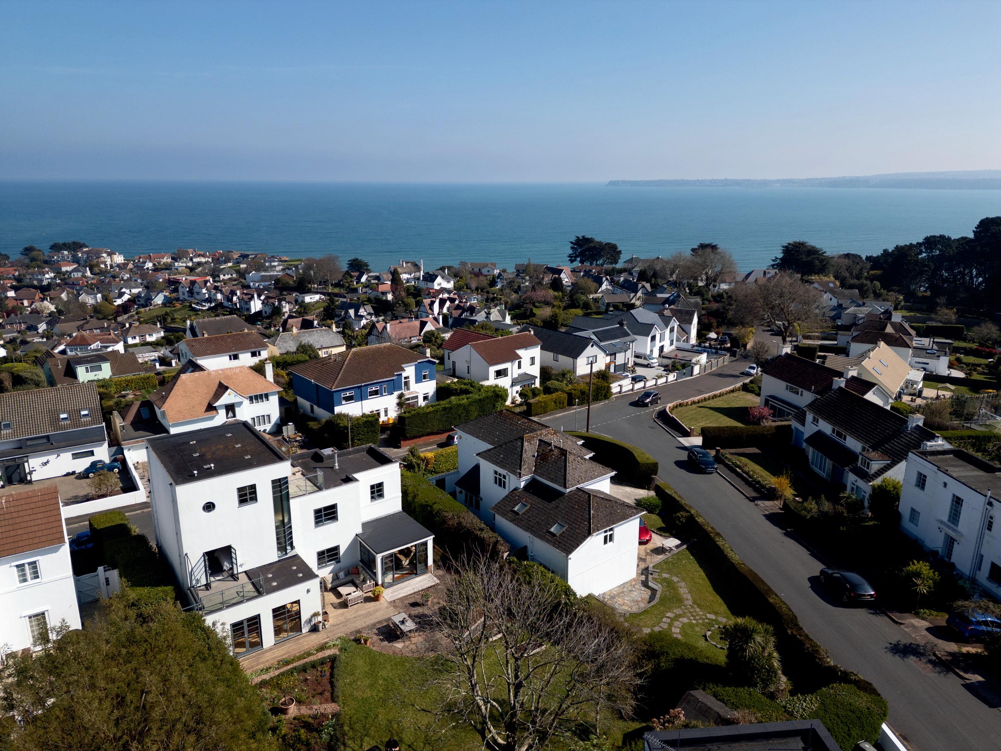
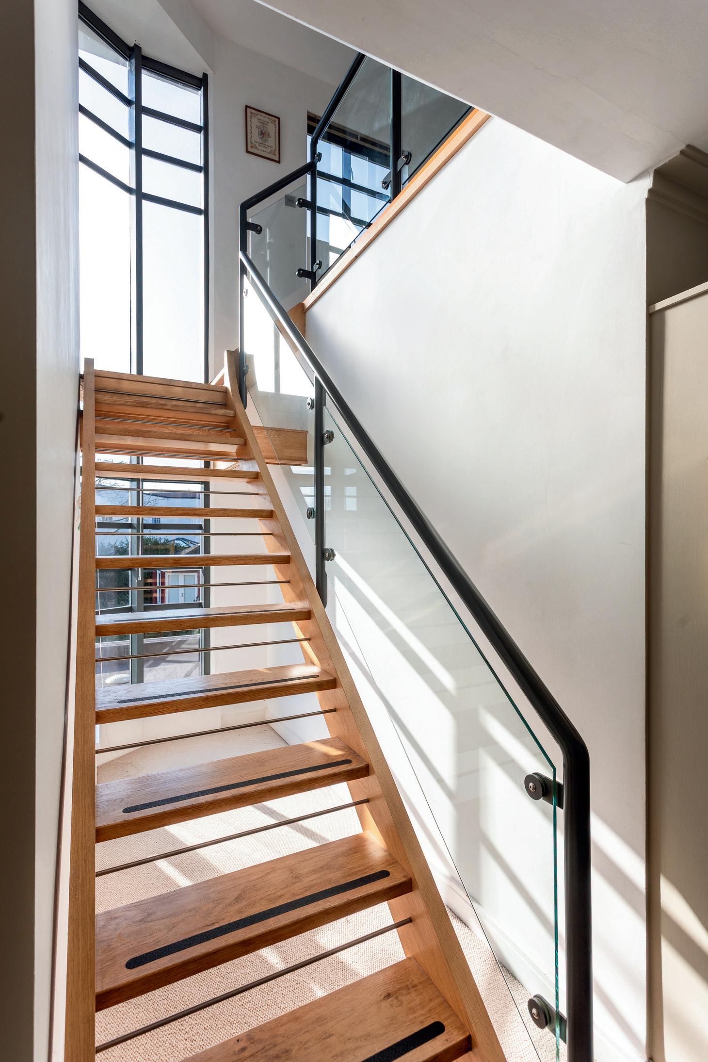
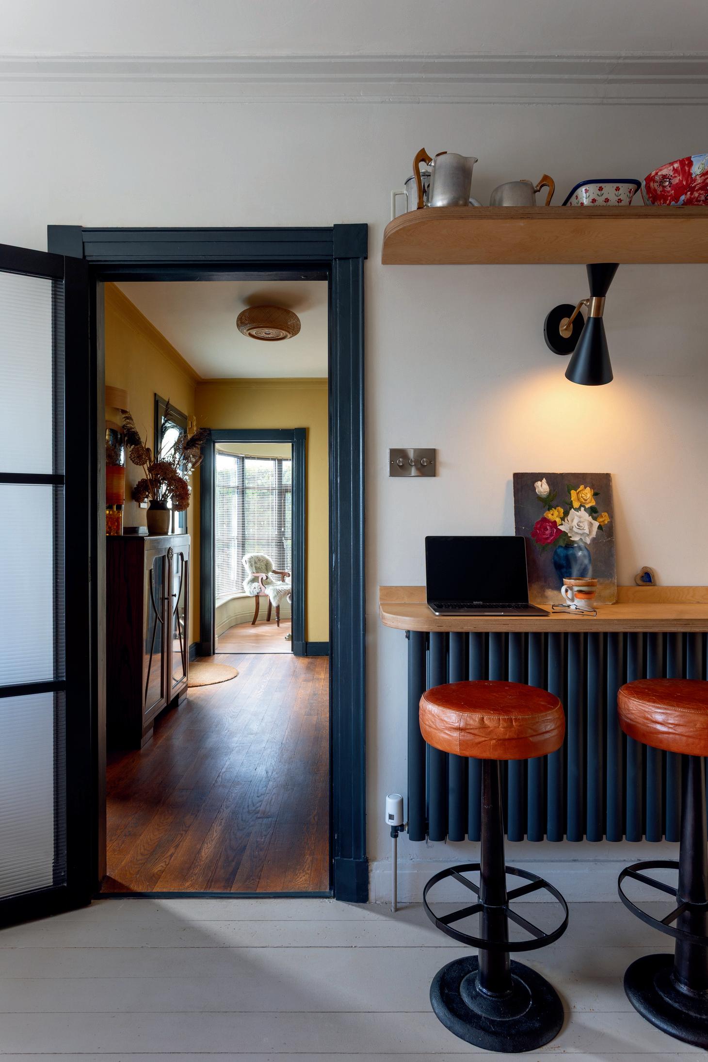
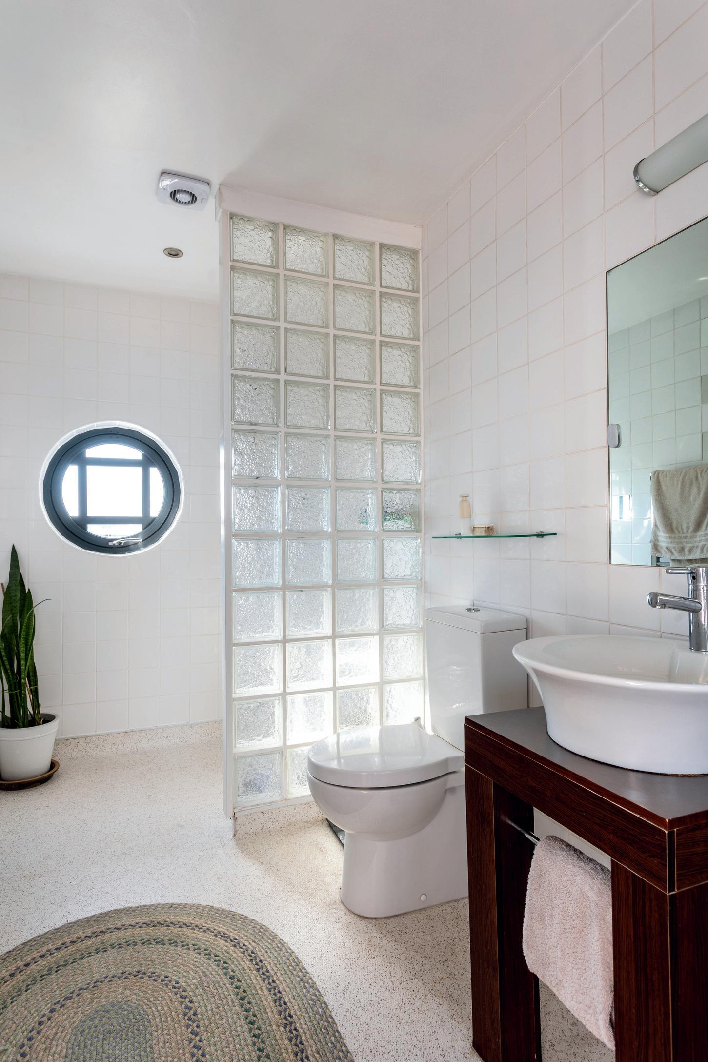
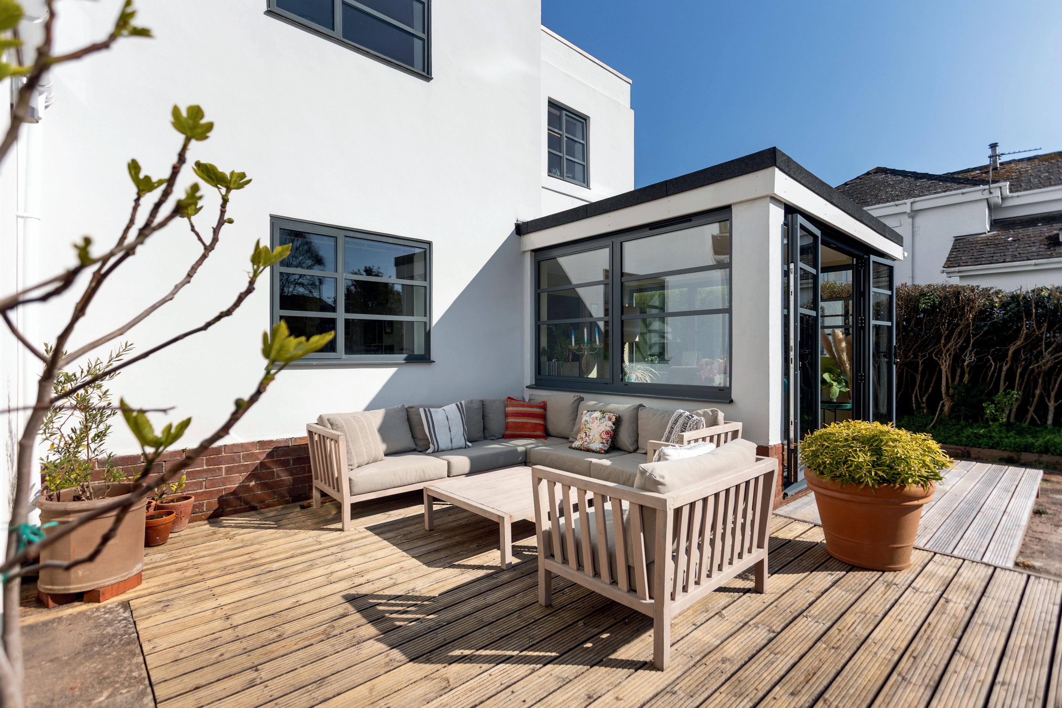
Floorplan
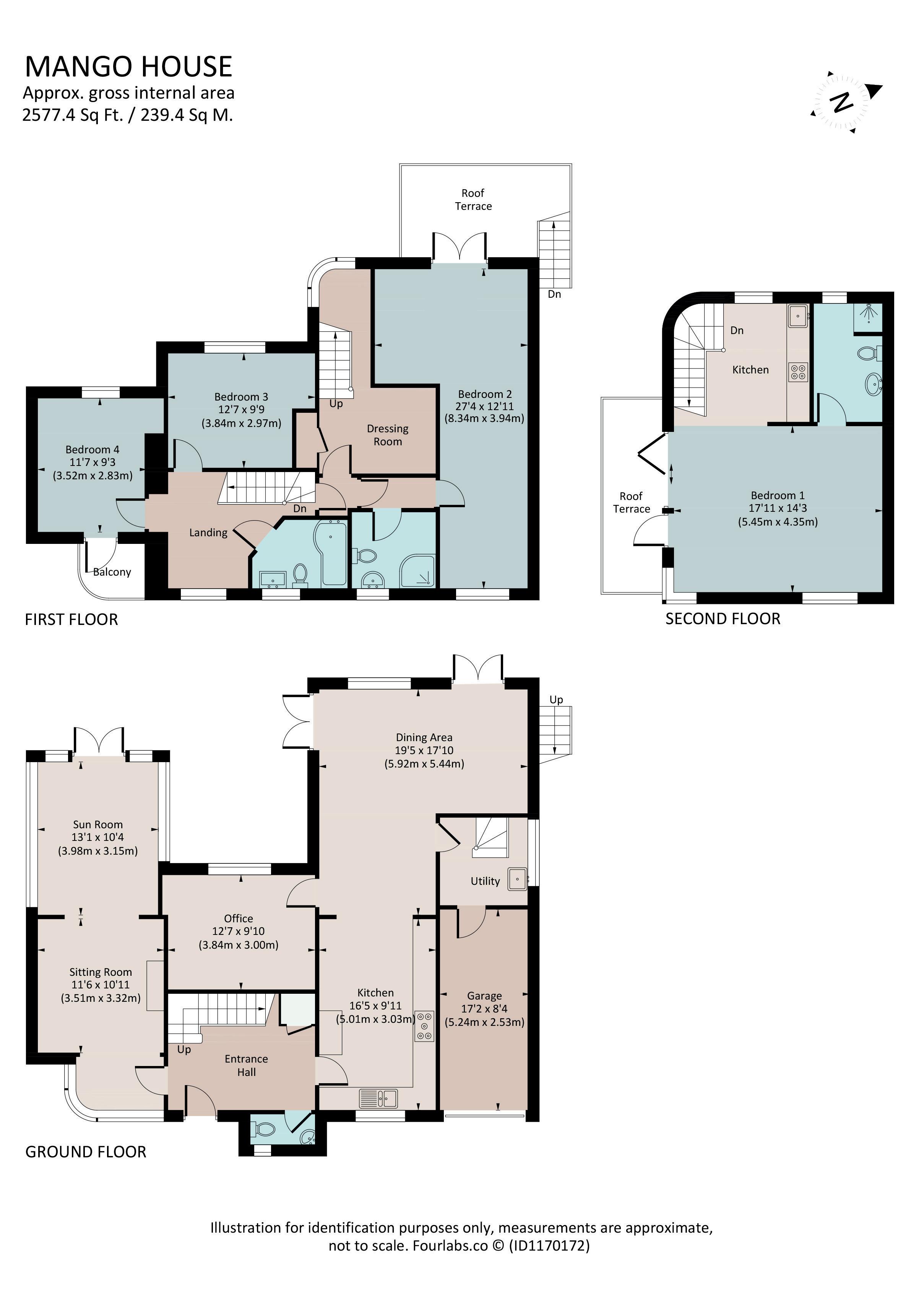
The Coastal House use all reasonable endeavours to supply accurate property information in line with the Consumer Protection from Unfair Trading Regulations 2008. These property details do not constitute any part of the offer or contract and all measurements are approximate. The matters in these particulars should be independently verified by prospective buyers. It should not be assumed that this property has all the necessary planning, building regulation or other consents. Any services, appliances and heating system(s) listed have not been checked or tested. Purchasers should make their own enquiries to the relevant authorities regarding the connection of any service. No person in the employment of The Coastal House has any authority to make or give any representations or warranty whatever in relation to this property or these particulars or enter into any contract relating to this property on behalf of the vendor. Floor plan not to scale and for illustrative purposes only. Coastal House Ltd Registered Office: 14 Mayors Avenue, Dartmouth, Devon,TQ6 9NG Registered in England & Wales: No 9447216

Little Details
Postcode: TQ2 6TJ
EPC: D
Council Tax: F
Local Authority: Torbay Council
Tenure: Freehold
Utilities: Mains Water, Drainage, Electricity & Gas
Heating: Gas Central Heating
Broadband Speed: Ultrafast Available - Up to 1800Mbps
Phone Signal: Good
Restrictions: None
Parking: Single Garage & Driveway Parking For 1 Car.
Access: Approx 15 steps from Street to Front door
Transport: Torquay (1 miles) For Daily Mainline Trains To London. A38 Devon Expressway - 20 miles. Exeter 30 miles by car
What3words: regard.votes.dime
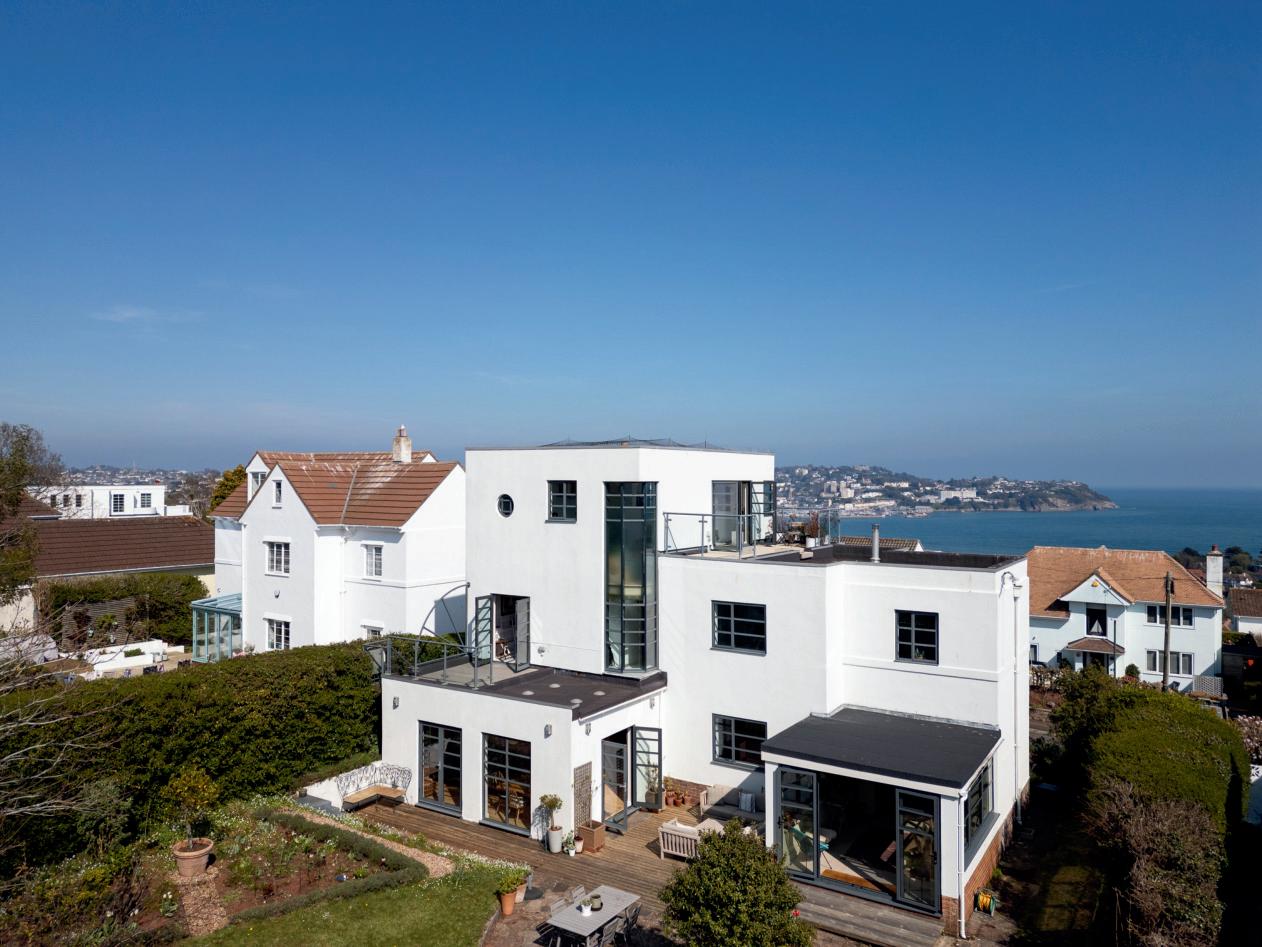
Torquay itself provides an appealing balance of heritage and convenience. The town has long been associated with its elegant Regency villas and palm-fringed seafront, while in recent years it has developed a reputation for a vibrant food culture and excellent schooling. Connections by rail place Exeter and London within easy reach, further enhancing its suitability as a principal home or a sophisticated coastal retreat.
