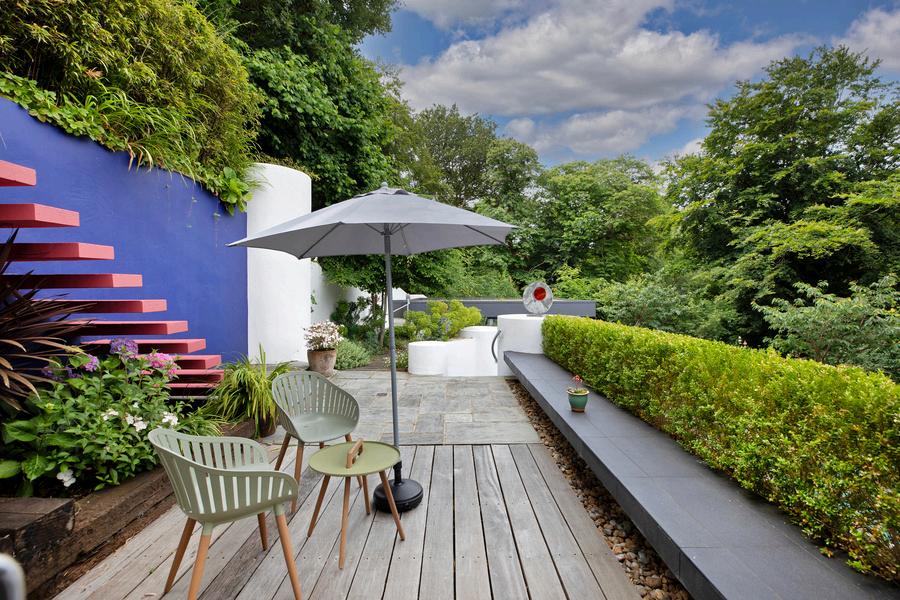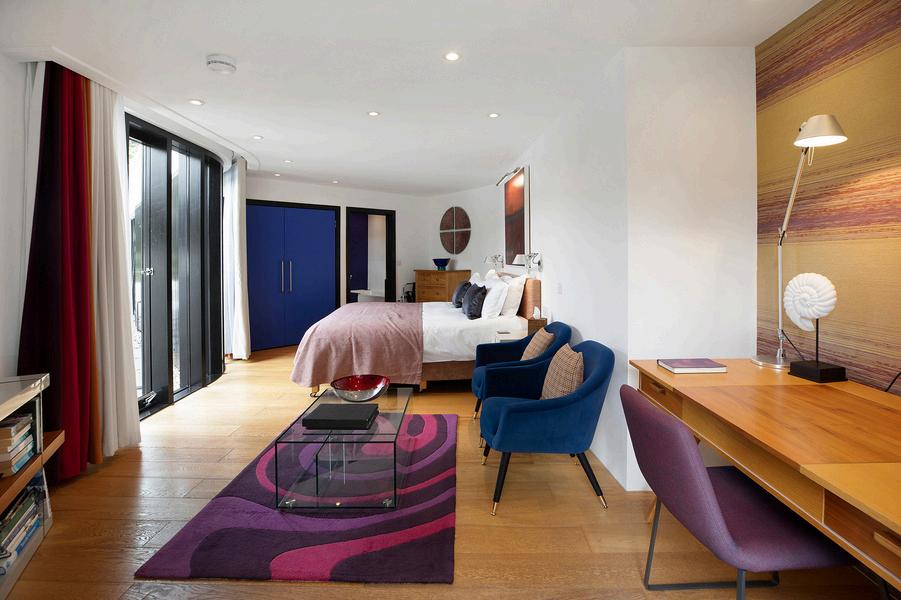

ABOUT KAYWANA HALL

Arrestingly contemporary yet sympathetic to its arboreal setting, this iconic butterfly wing house was designed by the acclaimed architect Mervyn Seal and nestledinthewoodsinSouthDevon.
The inverted plan elevates its living spaces, allowing for woodland views through broad banks of glazing. The house hugs its carefully curated gardens that provide areas for dining, relaxation and entertainment. An intimate transition, the living spaceslooktothegardenthroughsoaringglasspanels

Nestledwithinapristine12-acrewoodland,thisexceptionalpropertyholdsadistinctivepedigreeasoneof Devon'srenownedbutterflyhouses,originallyconstructedin1962
Imbuedwithhistoricalsignificance,theresidenceunderwentanextensivereconstructionin2009, meticulouslyadheringtotheoriginalarchitecturalstyleandfootprint.
Additionalenhancements,includingsupplementarybuildingsandacontemporarypoolhouse,were seamlesslyintegrated,culminatingintheproperty'sfinalconfigurationin2021.
THE STORY

THE HOUSE
SpectacularlylocatedontheedgeoftheriversidevillageofKingswear,Kaywana HallwasdesignedbytheinnovativeDevon-basedarchitectMervynSealin1962.
Thisexhilaratingcontemporaryhome,builtnestledinitsownwoodlandwith extensiveglazinganddistinctive‘Butterfly’profile,itisoneofasmallcollection ofsimilarhousesdesignedbySealintheSouthDevonarea
Timber-cladceilings,bespokeshelvingandopen-treadstaircasesarealso amongthemanyengagingfeaturesofthehousealongwithacombinationof ingeniousstructuraldesignanddaringdecorativestyle
Thehouseisaccessedviaalongsweepingdrivetoasubstantialparkingarea thatstandsprominentlyinfrontofthehouseandprovidesspaceforanumber ofcars.Thereisanopencarportbeneaththehouseshelteredbyanattractive cantileveredroof.
TheEntranceHallleadsthroughtotheUtilityRoomwithahandyShowerRoom thenstairsleaduptothemainLivingArea.
AswellasaLivingRoom,thereisaraisedDiningAreaandaseparateKitchen area,asingleflightofopen-treadstairsleadstothePrincipalBedroomwith timber-cladceiling,EnsuiteandDressingRoom.
Theelevatedpositionofthehouseallowsfordelightfulviewsoverthebeautifully designedandlandscapedgardens










THE GARDENS
Kaywana Hall sits in stunning contrast to the surrounding 12 acres of lush woodland that wraparoundthehouse
Thespaceissetouttoprovideareasfordining,relaxationandentertainment Thegarden designincludesasleeknaturalstoneterracesurroundedbycoastalplantinginterspersed withboulderssourcedlocallyfromDartmoor,tocreateacontrastwiththecontemporary stylingofthehardlandscapingandtiethegardenintothelocallandscape
Structural shrub planting include clipped mounds of rosemary and low growing pines A gladeofsilverbirchtreeshelpthenewPoolbuildingmergeintothesurroundingwoodland.
The contemporary Pool House, was seamlessly integrated into the landscaped gardens in 2021,nestledintothehillsideitprovidesadditionalaccommodationincluding LivingArea, Kitchen,UtilityandShowerRoom




THE SUITES
Distinguishing this stunning residence further are the four detached Bedroom Suites, each offering living and sleeping areas. These Suites each have their own privateentrancesandexternalDeckingAreasorTerraces
TheEn-SuiteBathroomsarethoughtfullydesignedandincorporatingbothbathand separateshowerfacilities.











ABOUT KINGSWEAR
This picturesque village sits on the east bank of the River Dart in the South Hams area of outstanding natural beauty. A sunny spot, both in terms of its weather and residents, it is the ideal place to relax or enter into the vibrant spirit of the local community
Get involved in the yacht club or Darthaven Marina, take a stroll along the South West Coastal Path visiting stunning local beaches or take refuge in one of the two pubs or cafes in the village.
There’s also a village store, deli & cafe, coffee shop, Italian wine bar, and a post office as well as the traditional steam train for an idyllic trip, whilst a short trip across on the ferry gives easy access to the historic port of Dartmouth with its myriad of shops and inns
Kingswear truly is a place to enjoy and make your dream of a home by the sea a reality.

LITTLE DETAILS
POSTCODE: TQ6 0AY
TENURE: FREEHOLD
COUNCIL TAX: BAND: G
EPC RATING: D
LOCAL AUTHORITY: SOUTH HAMS DISTRICT COUNCIL
ACCESS: GROUND LEVEL ENTRANCE THE MAIN LIVING IS ACCESSED UP A FLIGHT OF STAIRS
. BROADBAND SPEED: STARLINK SO MEGA FAST, MOBILE SERVICE GOOD
MAINS: WATER, ELECTRICITY & PRIVATE DRAINAGE -SEWAGE TREATMENT PLANT.
HEATING: LPG AND WOOD BURNER
PARKING: LARGE DRIVEWAY FOR MULTIPLE CARS
TRANSPORT: PAIGNTON 7 MILES FOR MAINLINE TRAINS TO LONDON A38 DEVON EXPRESSWAY - 20 MILES
W3W: GIFTED.DENOTING.STRATEGY


