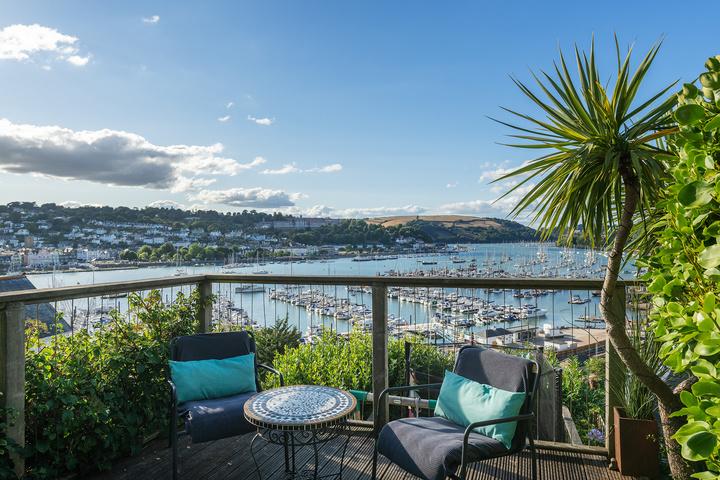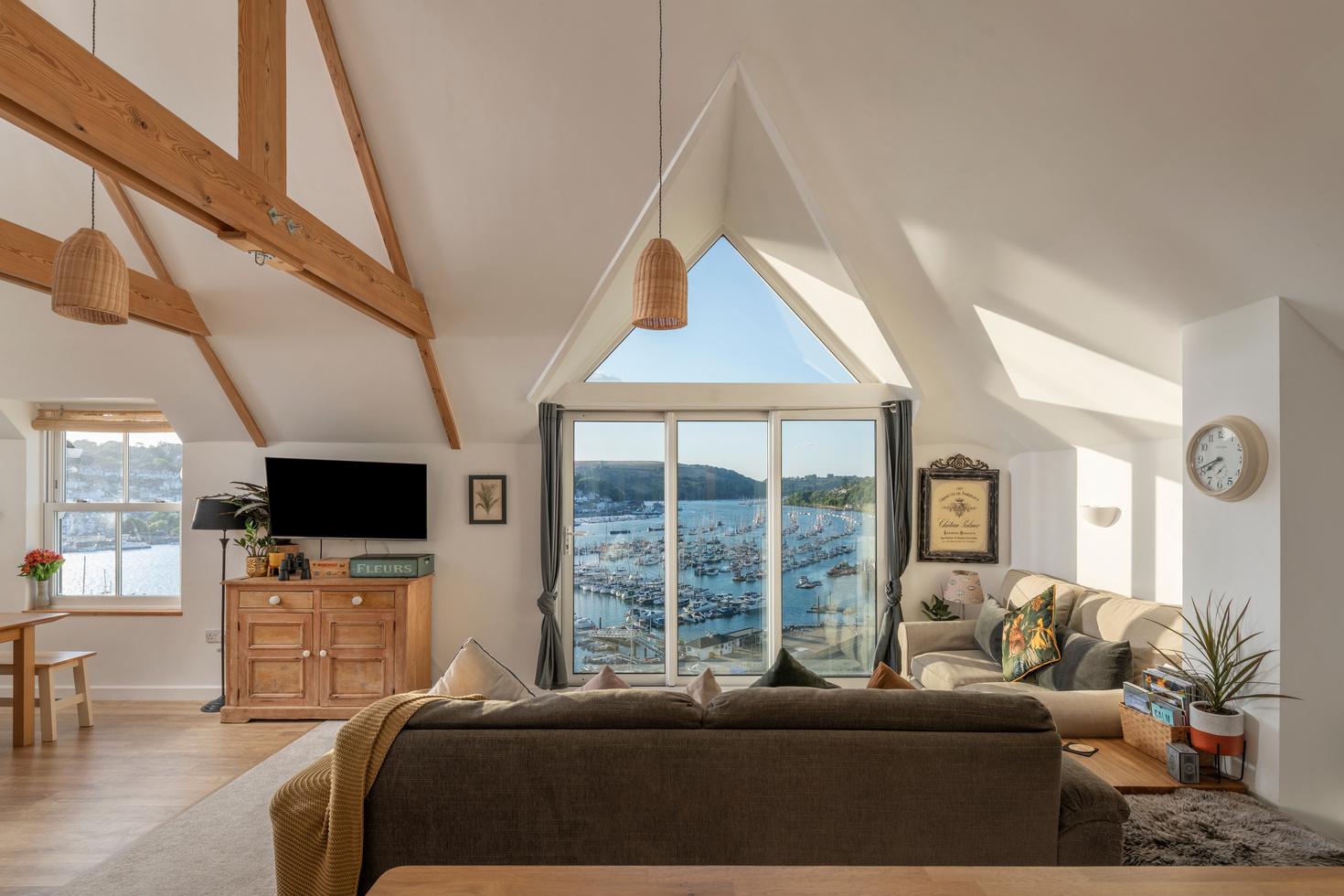

Fabulous views from your sofa !




Fabulous views from your sofa !

Extended Period Cottage
House & Guest Accommodation With 5 Bedrooms & 4 Bath/ Shower Rooms



Spectacular & Extensive Views Over The River Dart

Mature Terraced Garden With Summerhouse
Central Village Location
Freehold

Enjoy superb panoramic views sweeping from the River Dart, Dartmouth and the Britannia Royal Naval College to the surrounding Devon countryside and upstream from this spacious family home with stylish contemporary accommodation set in a commanding position in the heart of Kingswear village.



Thecottagehasbeenextendedtoincludeasuperbopenplanlivingareawith avaultedceilingandbreath-taking,far-reachingviewsoftheRiverDartand surroundingarea.




The main bedroom has a Juliet balcony with magnificent views of Dartmouth’s harbour and up river. A second bedroom, again with fabulous views, has panelling on one wall and there's a stylish bathroom on this level too



Continue up the stairs to a stunning, spacious open plan living room with exposed gables, and Juliet balcony with far-reaching views of the River Dart. Two further bedrooms (one with ensuite bathroom), a shower room and storage areas complete the second floor.
On the next level is another bedroom with access to a private elevated terrace, surrounded by shrubs and trees with stunning views of the River Dart and upstream.


Themajorpartoftheaccommodationisaccessedviaitsown entranceporchwithstairsleadinguptothefirstfloorlanding, Tothefrontofthepropertyareterraces,onewithasum house,andmaturespecimenshrubborders.Theprope approachedbystepsfromForeStreetwithstepsleading thecottagepartlysharedbytheadjacentproperty.Toth accessedviathesecondfloor,isashelteredgardenterrac superbviewsoftheRiverDartandbeyond
Designed to offer versatile accommodation, the ground floor has potential to be either additional living space or guest accommodation with its own terrace and entrance. It can be accessed from either the terrace or from the first floor landing of the main house.



Two sets of French doors open to a spacious open plan living area with ample spaces for sitting and dining areas as well as space to accommodate a double bed Stairs lead up to a contemporary bathroom, a single bedroom/study and a connecting door opening to the first floor landing



Postcode: TQ6 0AJ

Tenure: Freehold
EPC rating: G
Council tax band: D
Local Authority: South Hams District Council

Mains: water, electricity & drainage
Heating: Electric - underfloor and wall panels
Access: Steps to the front door
Parking: Eligible for Residents' Parking Permit
Transport: Totnes (16 miles) or Newton Abbot (16 miles) for mainline trains to London
A38 Devon Expressway - 20 miles
Viewing strictly by appointment only
Please contact us: team@thecoastalhouse.co.uk
01803 752 321
The Coasta House use al reasonabe endeavours to supply accurate property informaton n inewiththeConsumerProtectonfromUnfarTradingReguatons 2008. These property detais do not consttute any part of the offer or contract and al measurements are approxmate The matters n these particuars should be ndependently verified by prospectve buyers t should not be assumed that thspropertyhasalthenecessarypannng,buldngregulationorotherconsents Anyservces appiancesandheatngsystem(s) istedhavenotbeencheckedor tested Purchasers shoud make ther own enquiries to the reevant authorities regardng the connection of any service No person n the employment of The Coasta Househasanyauthoritytomakeorgveanyrepresentationsorwarranty whatever nreatontothispropertyortheseparticularsorenter ntoanycontract relating to ths property on behaf of the vendor Foor plan not to scale and for ilustrativepurposesony