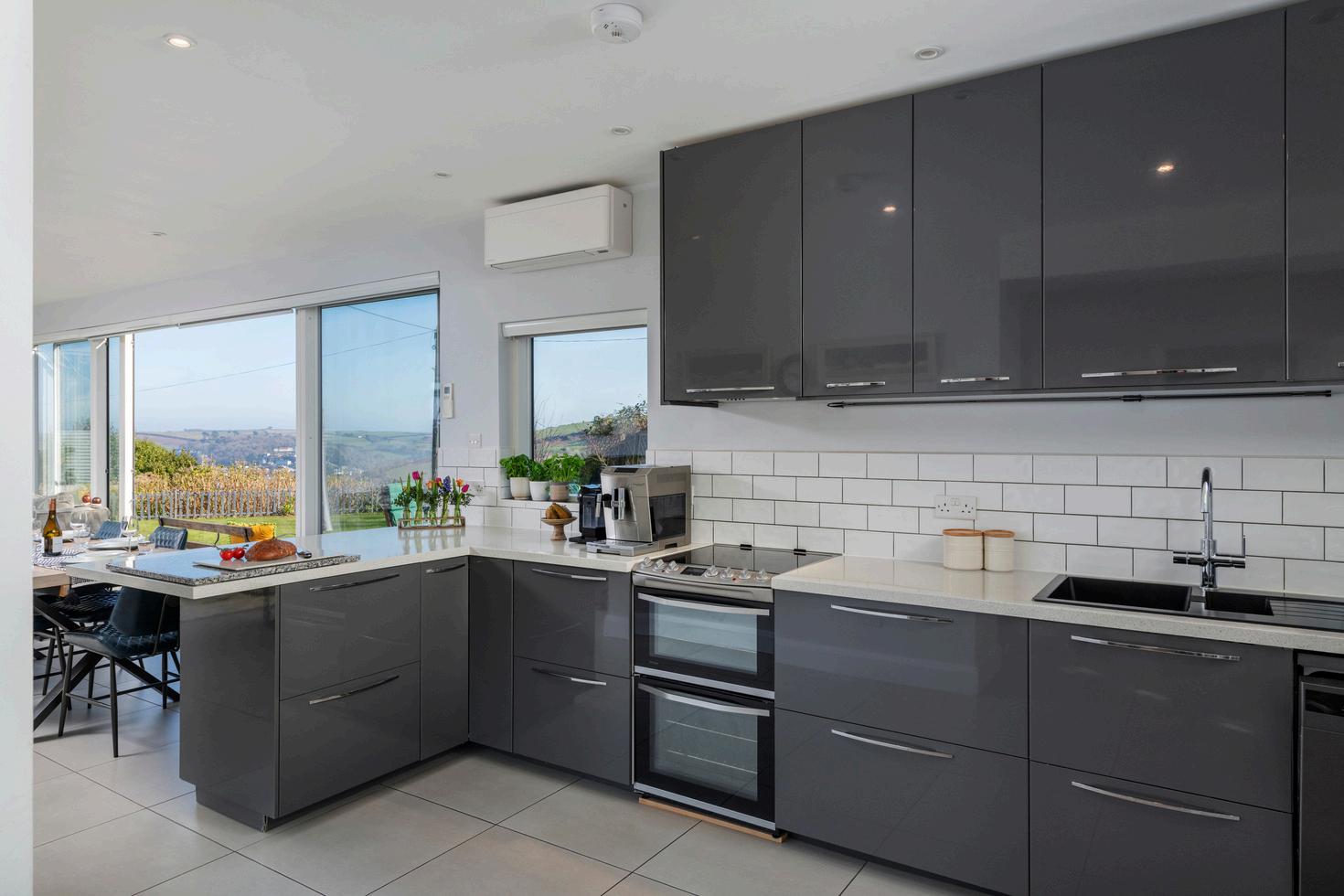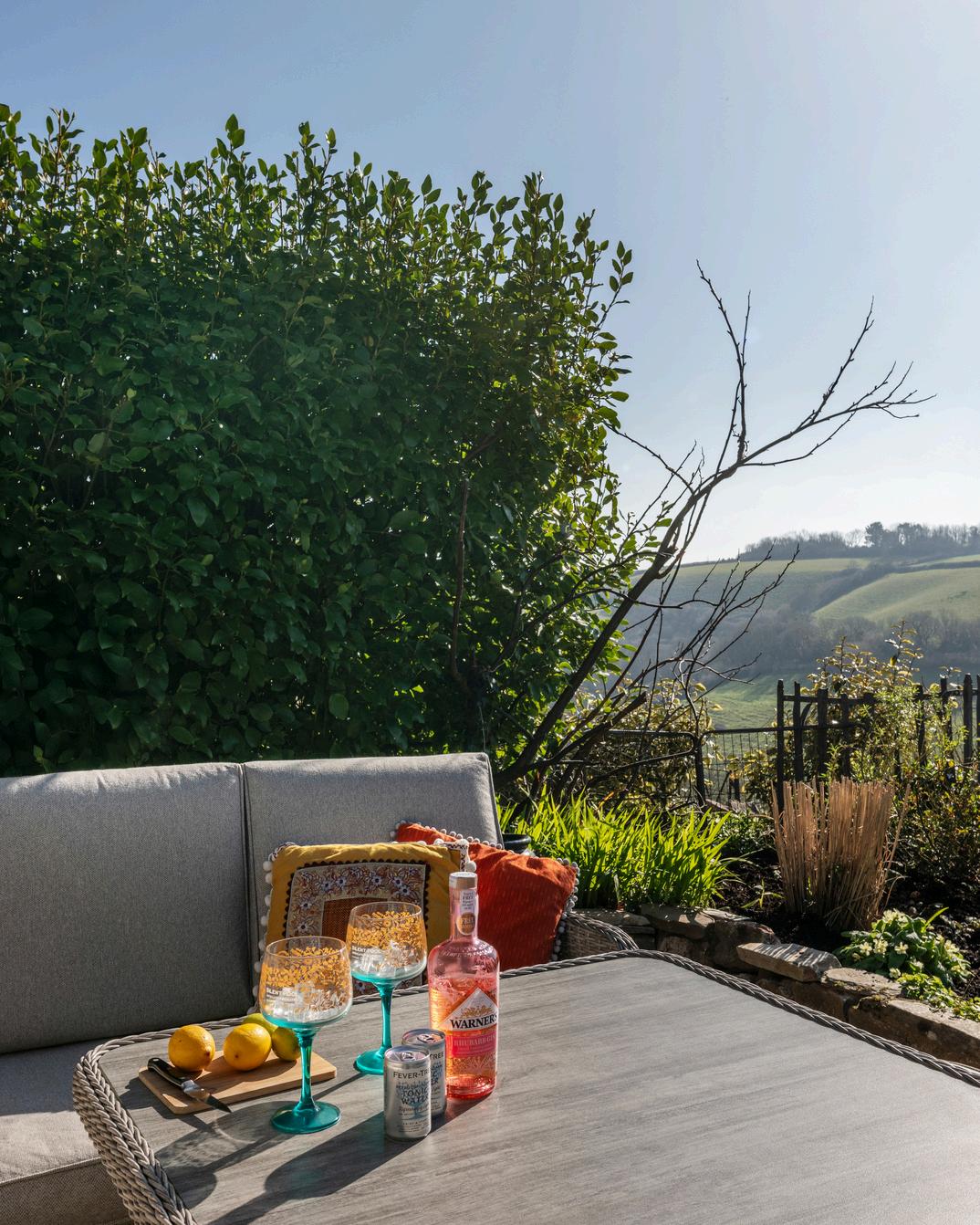2YorkeRoad
D a r t m o u t h


outhwith mehasbeen ,spacious .
Dartmouth



D a r t m o u t h


outhwith mehasbeen ,spacious .
Dartmouth


AcharacterfulEntrancewaywelcomesustothefocalpointofthishome-astriking open-planLiving,Kitchen,andDiningarea,designedforbothcomfortandstyle Vast floor-to-ceilingwindowsfloodthespacewithnaturallightwhileperfectlyframingthe panoramicviewsovertheGarden,rollingDevonshirecountryside,downtothebustling RiverDart Enormousslidingdoorsenableaseamlessflowbetweenindoorandoutdoor spacescreatinganinvitingatmosphere,perfectforentertainingorsimplyunwindingina picturesquesetting.
Thecontemporarykitchen,designedforbothstyleandfunctionality,featuresasleek whitestone-effectworktopthatspansspaciouspreparationareas,creatinga sophisticatedyetpracticalspaceforcookingandentertaining.Thehigh-endcabinetry offersamplestorage,ensuringaclutter-freeenvironment.
Dartmouth







Thehome’soutdoorspacesarejustasimpressiveasitsinteriors.AgenerousPatioextendsthelivingspaceoutdoors,providingtheperfect settingforalfrescodining,summergatherings,orquietmomentstakinginthespectacularscenery AsecondPatioareamakestheideal spotforquietreflection...oraneveningaperitif!
2YorkeRoad
Dartmouth



EachofthefourgenerouslyproportionedBedroomshasbeendesigned asaprivateretreat,completewithitsownwell-appointedEn-suite Bathroom.High-qualityfinishesandelegantdesignensureasenseof luxuryandrelaxation,whilelargewindowsprovidebeautifulviewsand anabundanceofnaturallight.
Whetherusedforfamilyorguests,theseBedroomsofferbothcomfort andrelaxation.ThePrincipalSuitehastheluxuryofadressingareaand twowalk-inwardrobesaswellasopeningontoalargeTerracewhere theelevationprovidesevenmoresensationalviews-awonderfulspot toenjoyacoffeeinthemorningsunshine.

2YorkeRoad
Dartmouth



2YorkeRoad
Dartmouth


Dartmouth




The Coastal House use al reasonab e endeavours to supp y accurate property information in l ne with the Consumer Protection from Unfa r Trad ng Regu ations 2008 These property detai s do not constitute any part of the offer or contract and a l measurements are approximate. The matters n these particu ars should be ndependently ver fied by prospect ve buyers. It shou d not be assumed that this property has all the necessary planning, build ng regulat on or other consents Any services, app iances and heating system(s) l sted have not been checked or tested Purchasers should make their own enqu r es to the relevant authorit es regarding the connect on of any serv ce No person in the employment of The Coasta House has any authority to make or g ve any representations or warranty whatever n relat on to this property or these particu ars or enter nto any contract re ating to this property on behalf of the vendor Floor plan not to sca e and for llustrative purposes only. Coasta House Ltd Registered Office: 14 Mayors Avenue Dartmouth, Devon, TQ6 9NG Reg stered in Eng and & Wales: No 9447216
Approx gross internal area
Main Home = 2465 Sq Ff / 2332 SqM
Outbuilding = 929 Sq Ft/ 88 SqM
Total: = 3394 SqFt / 2420 SqM

2YorkeRoad
Dartmouth
Postcode: TQ6 9HN
Tenure: Freehold
Council Tax Band: Band F
Local Authority: South Hams District Council
EPC rating: Band C
Services: Mains Electricity, Gas, Water & Drainage. Solar panels generating up to 4.4kw
Broadband Speed: Ultrafast Up To 1800
Mbps available
Mobile Signal: Good
Parking: Parking for 4/5 vehicles
Access: 3 Step Down To The Front Door
Transport: Totnes (13 miles) For
Mainline Trains To London. A38 Devon
Expressway: 20 Miles
Cat5 to most rooms
TV antenna cable to most rooms


