This consultation has been prepared to inform the public and seek feedback regarding the proposed development of 2no. broiler poultry sheds (to contain in total 74,000 broilers taking the total farm capacity to 112,000 birds), 4no. feed bins, 2no. gas tanks, underground wash tank, access and ancillary site works at lands approx. 205 metres south west of 77 Crossdall Road, Middletown, Co. Armagh BT60 3QJ.
We warmly invite you to take time to absorb the work the applicant and their professional design and technical team have prepared to date to support the preparation of a forthcoming planning application.
A statutory part of the pre-application process is to engage meaningfully with the local community to share our vision for the identified site and to invite your feedback.
Public engagement is an integral component of the planning application process as it allows the applicant to share their vision for the site and provides the local community an opportunity to provide constructive feedback.
The feedback received is very much welcomed as all matters raised will be taken into consideration during the detailed design of the scheme which will ultimately inform a future application submission to Armagh City, Banbridge and Craigavon Borough Council.
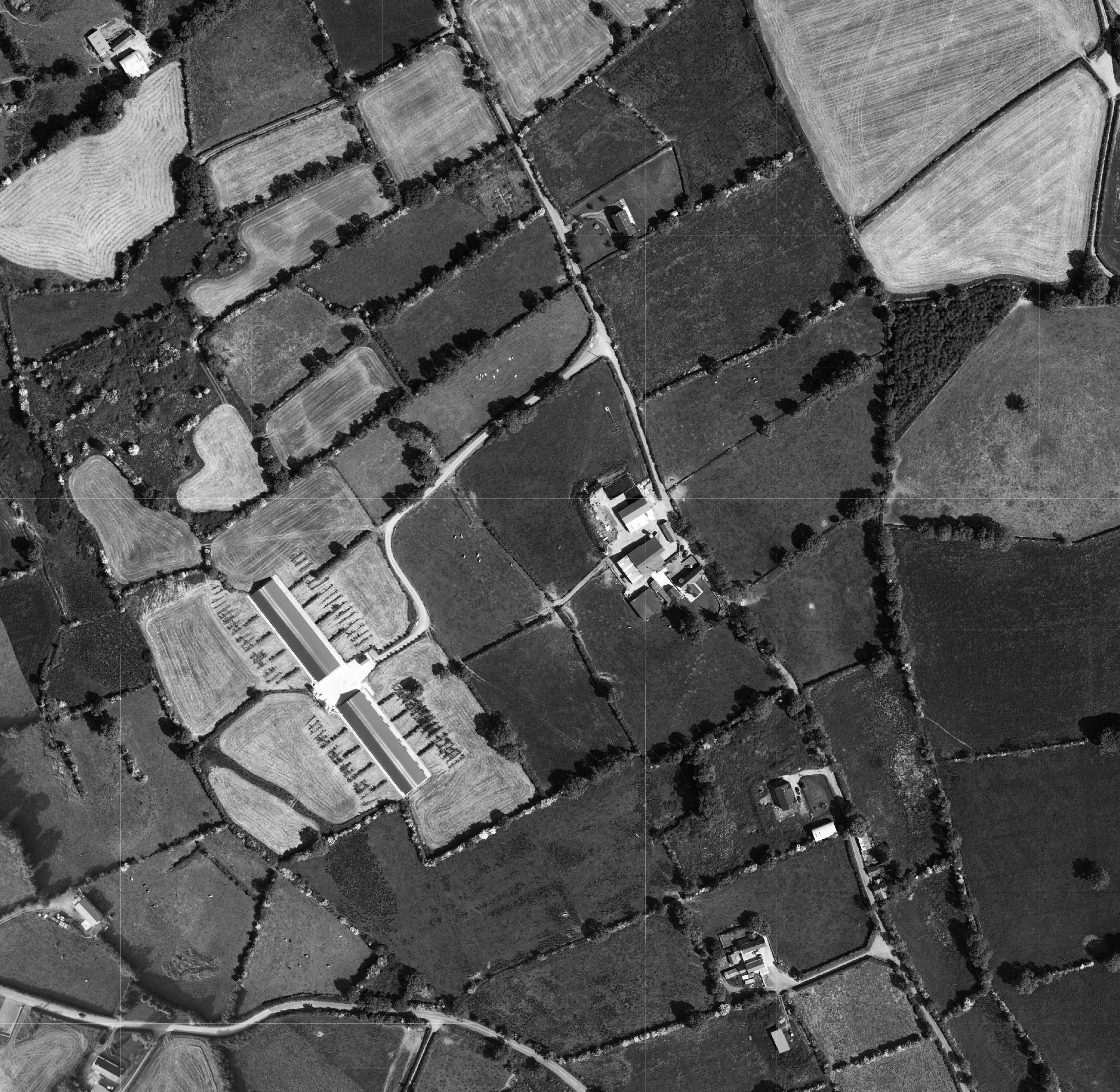
BACKGROUND
Following Moy Park’s major expansion programme which took place between January 2014 and October 2019 and comprised over 160 planning applications, Pilgrim’s Europe now continue to seek to expand their bird growing capacity however, their focus is now on promoting existing farms that are proven to operate efficiently rather than virgin sites.
The proposal is necessary in order to increase the efficiency of Mr. Mooney’s farm holding by facilitating higher bird numbers while making use of existing infrastructure on an established poultry farm and making use of the poultry farming expertise of Mr. Mooney.

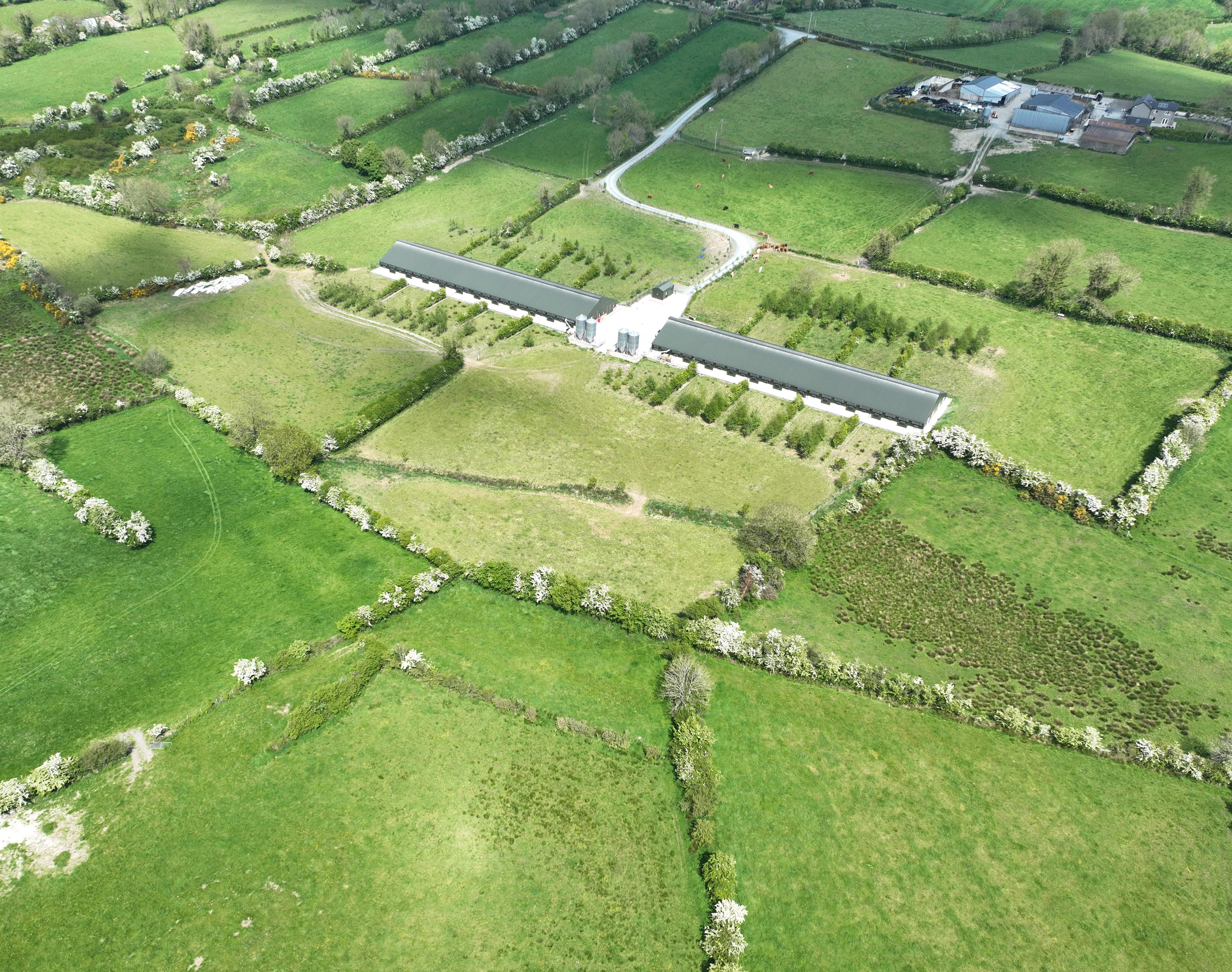
The proposed site, 2.4 hectares in size, is located immediately adjacent to and south west of an existing poultry farm approximately 5.5km south east of Middletown and circa 7.2 kilometres west of Keady.
The existing site comprises two naturally ventilated poultry houses which have a maximum capacity of 19,000 broiler birds per house, four feed bins, two gas tanks, office and standby generator building, concrete yard area and existing access connecting to Crossdall Road.
The site which comprises an agricultural field which falls gradually from east to west is bound by a combination of post and wire stock proof fencing and mature hedgerows to the north, west and south while the existing poultry houses bound the site to the east. A Drainage sheugh runs along the western south boundary.
The surrounding land is primarily rural in character and in agricultural use with a number of dispersed farms and dwellings. The site sits immediately adjacent to the NI –ROI border.
The nearest sensitive receptors are 81 Crossdall Road and 85 Crossdall Road located approximately 295 metres east and 302 metres south east respectively.
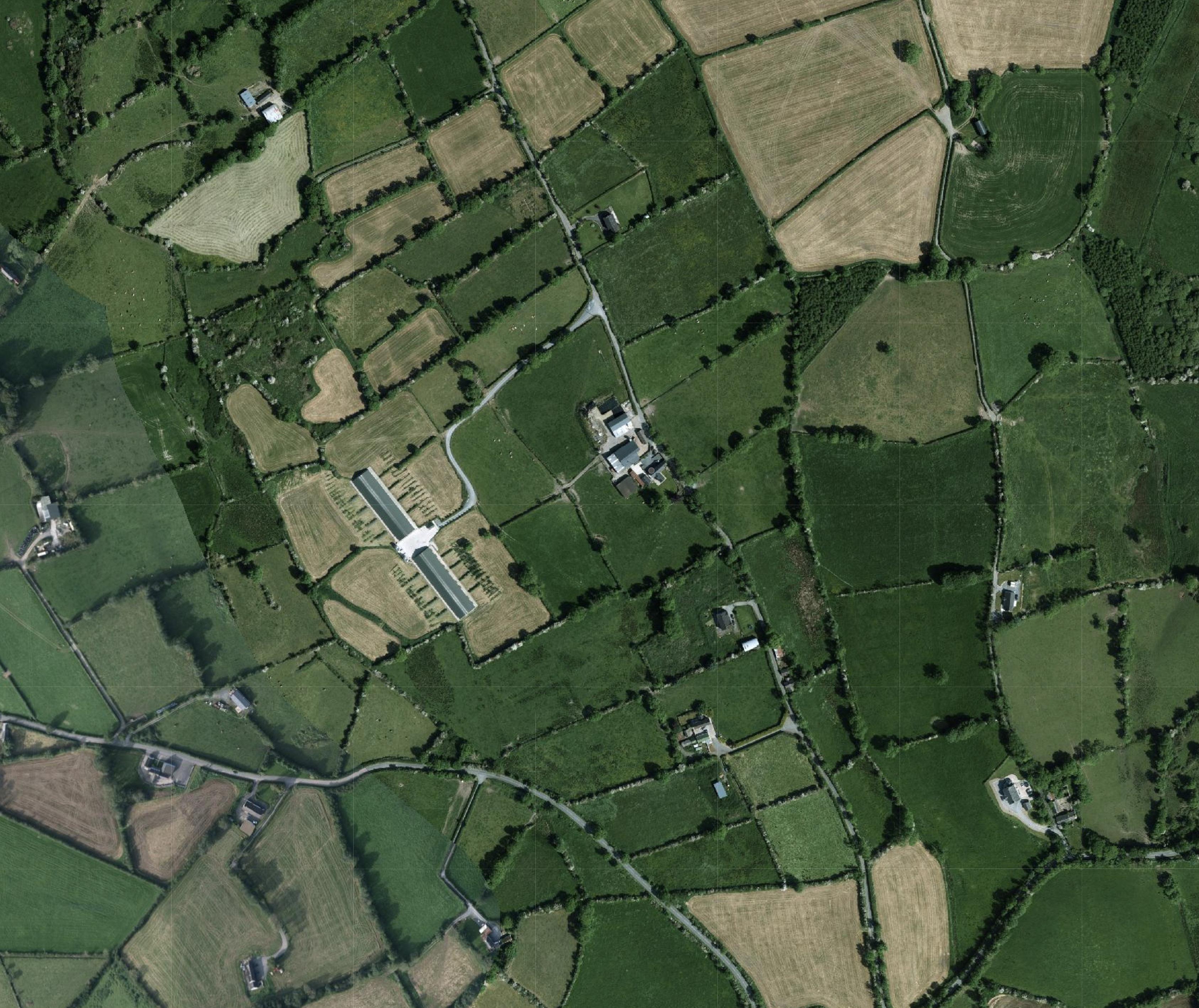
PLANNING POLICY CONTEXT
Section 45 (1) of the Planning Act (Northern Ireland) 2011 requires regard to be had to the Local Development Plan, so far as material to the application and to any other material considerations.
Section 6 (4) states that where regard is to be had to the Development Plan the determination must be made in accordance with the Plan unless material considerations indicate otherwise. This is known as the Planled system.
The Local Development Plan (LDP), Strategic Planning Policy Statement for Northern Ireland (SPPS) and retained Planning Policy Statements (PPSs), provide the policy context against which this application will be assessed.
The Armagh Area Plan 2004 (AAP), adopted in January 1995, is the relevant LDP for the proposed site. The site is identified as being located in the countryside outside of any landscape or environmental designations.
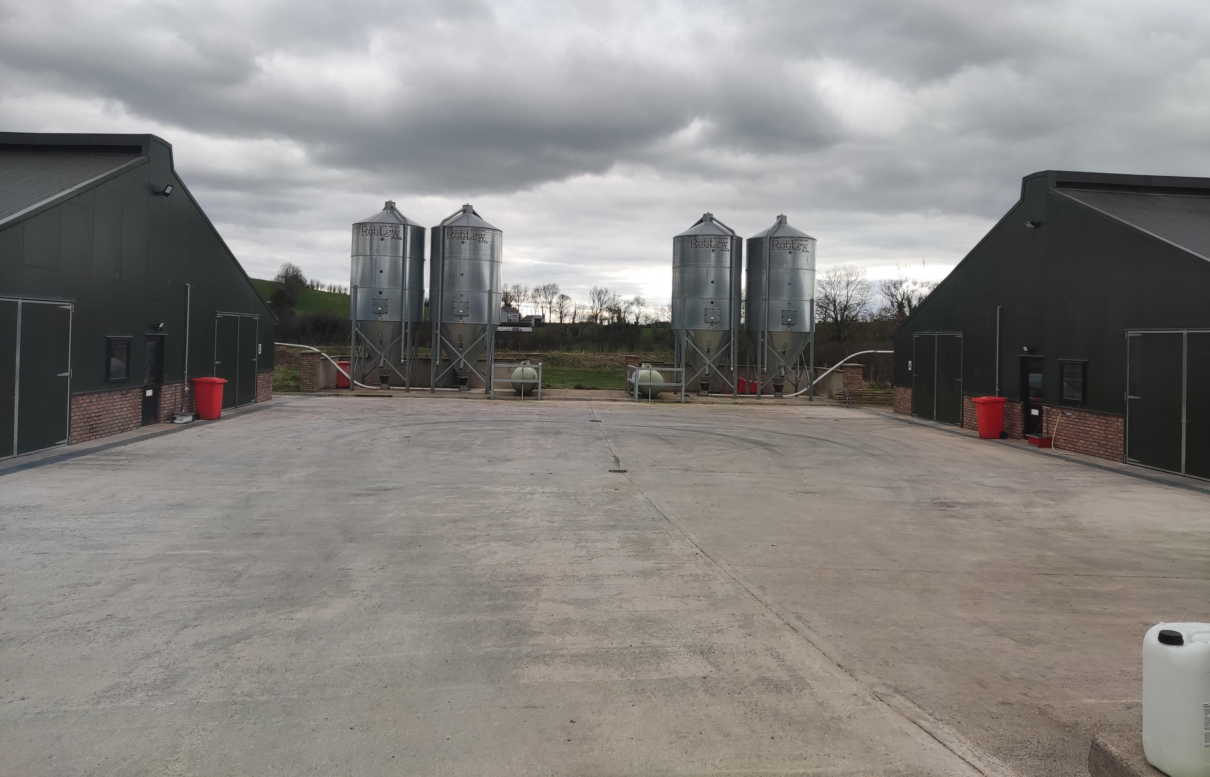
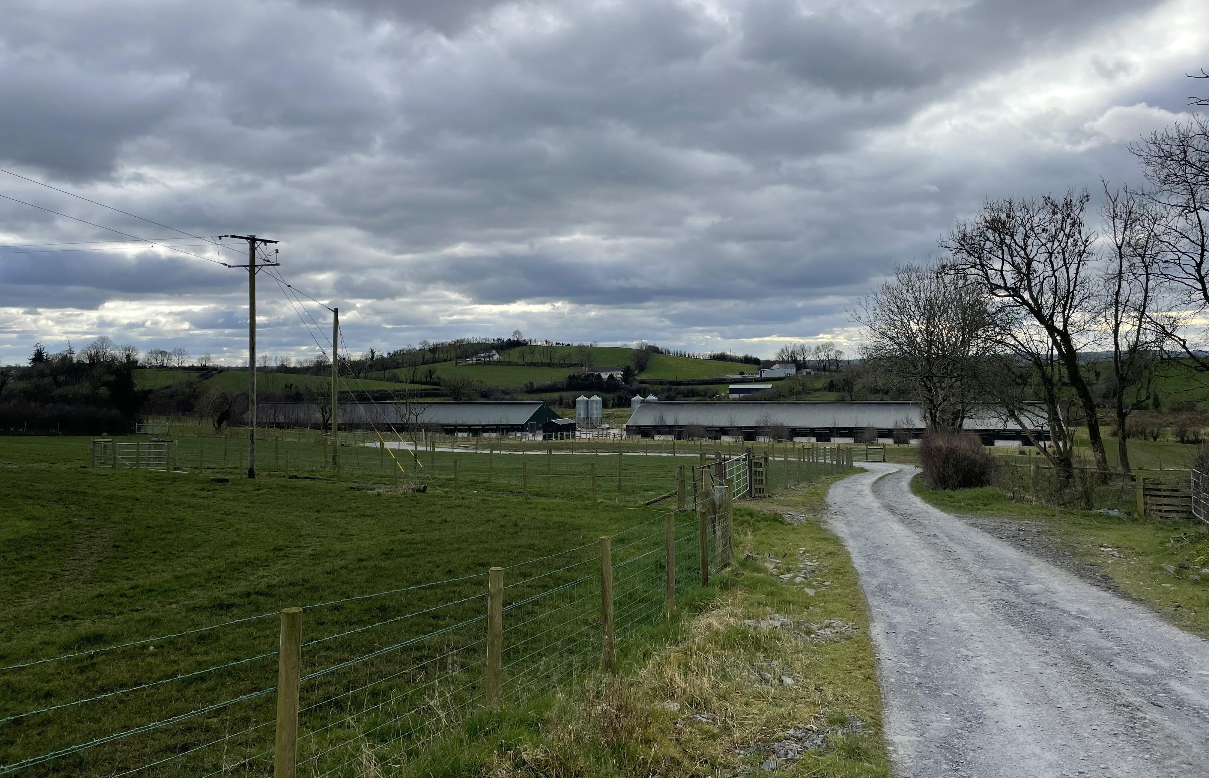
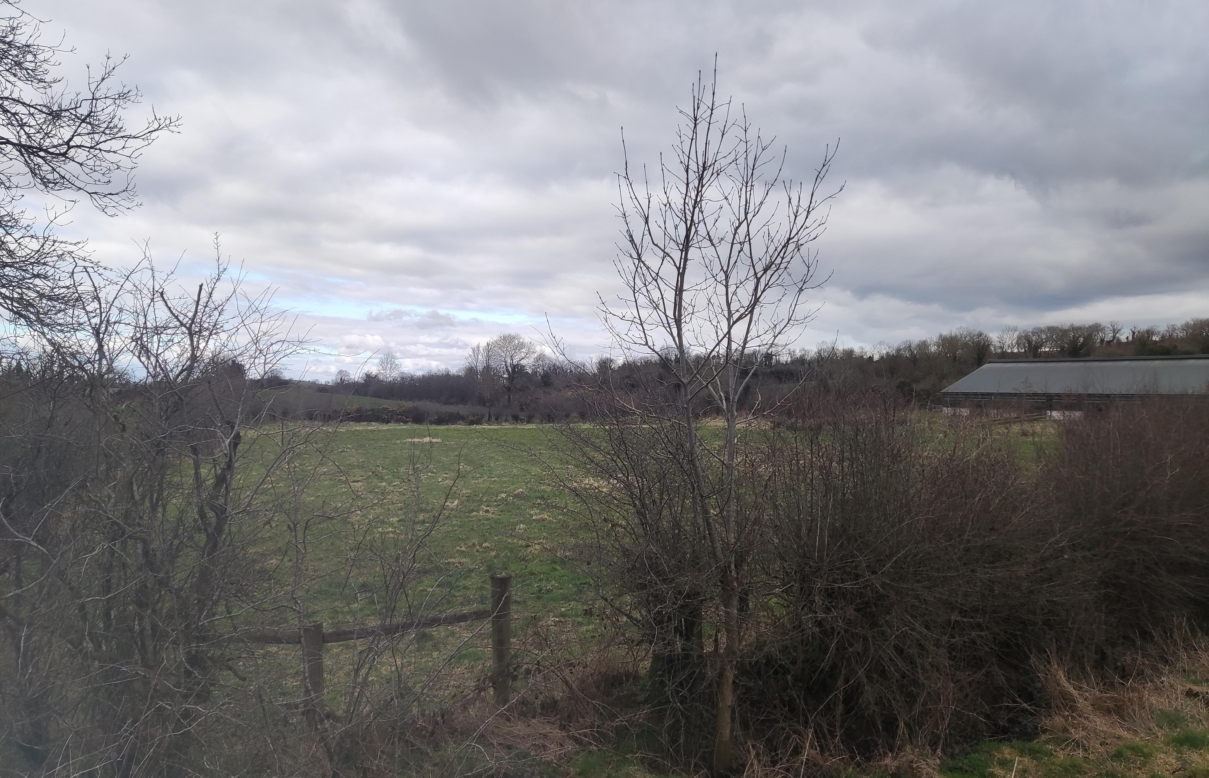
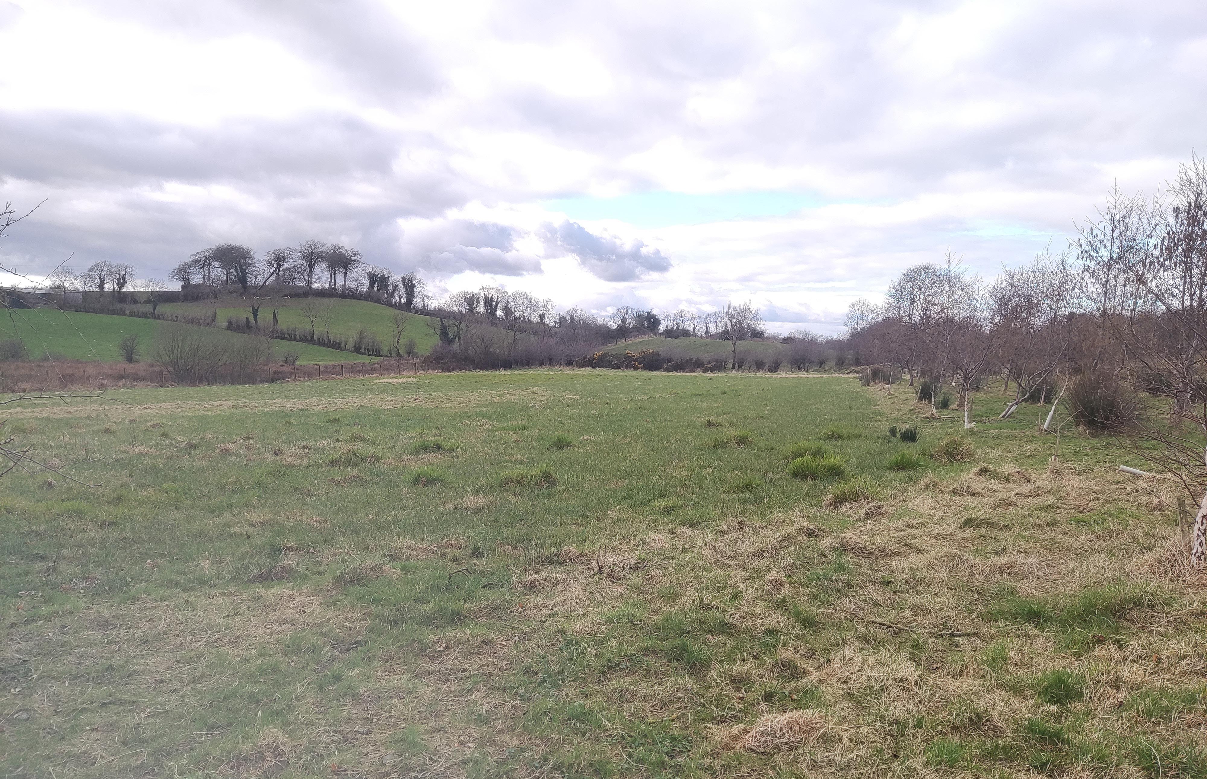
PROPOSED DEVELOPMENT
The proposal seeks to include:
• 2 No. additional broiler poultry sheds
The proposed houses measure approximately 98.035 x 20.7 metres and comprise a steel structure, blockwork base and juniper green cladding. The houses will be mechanically ventilated with 15 no. fans located in the ridge of each shed.
The low profile sheds which have a ridge height of approximately 5.68 metres, are appropriate in design for their rural setting and will be clad in juniper green box profile metal sheeting to match those existing and aid visual integration into the landscape.
The two proposed poultry sheds are to contain 74,000 broilers giving a total site capacity of 112,000 broiler chickens.
• Installation of ridge fans to existing 2 No. broiler poultry sheds
The existing poultry sheds are currently naturally ventilated however, the proposal seeks to retrofit 10 no. mechanical ridge fans to each shed to improve the dispersion of emissions and ensure that the site as a whole complies with the Site Relevant Threshold (SRT) for ammonia.
• 4 No. feed bins
The proposed feed bins will be constructed on a concrete base and measure approximately 8.75 metres x 3 metres. A single feed bin, comprising galvanised steel outer sheeting, has a storage capacity of 20 tonnes.
• 2 No. gas tanks
The proposed gas tanks, two in total, comprise light green coloured steel constructed on a concrete base and measure approximately 3.3 metres x 1 metre and are approximately 1.25 metres in height.
In tandem with applying for planning permission, an application is being made to NIEA, the site’s regulators, to obtain the necessary IPPC permit for the expanding operations. The IPPC application will require demonstration that the Best Available Technique is being applied for overall environmental performance and that the additional number of birds will not cause significant harm by way of pollution or emissions.
It is considered that the proposed development will have an estimated capital spend of £500,000 per poultry house. As such, this is likely to translate into newly created employment opportunities, both direct and indirect for the local economy.
Each year, there will be approximately seven crop cycles. The production system is based on an ‘all in all out’ basis whereby chicks are brought to the site from the Pilgrim’s Europe hatcheries and placed in the houses as day olds. They remain in the houses for approximately 35-40 days where they are cleared when their weights reach 2.2kg. After each crop cycle, the houses are cleaned and the turnaround period between crops is an average of ten days.

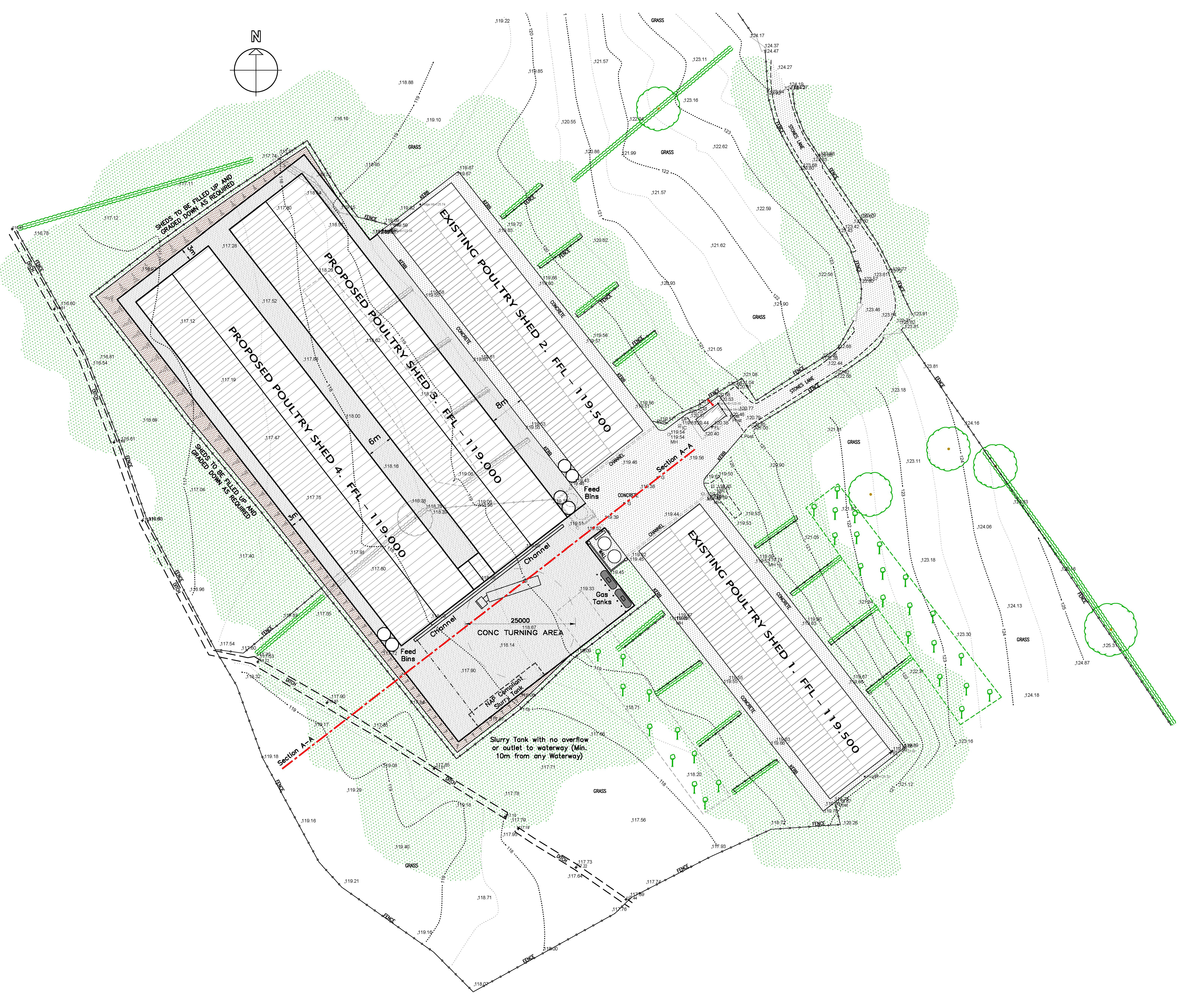
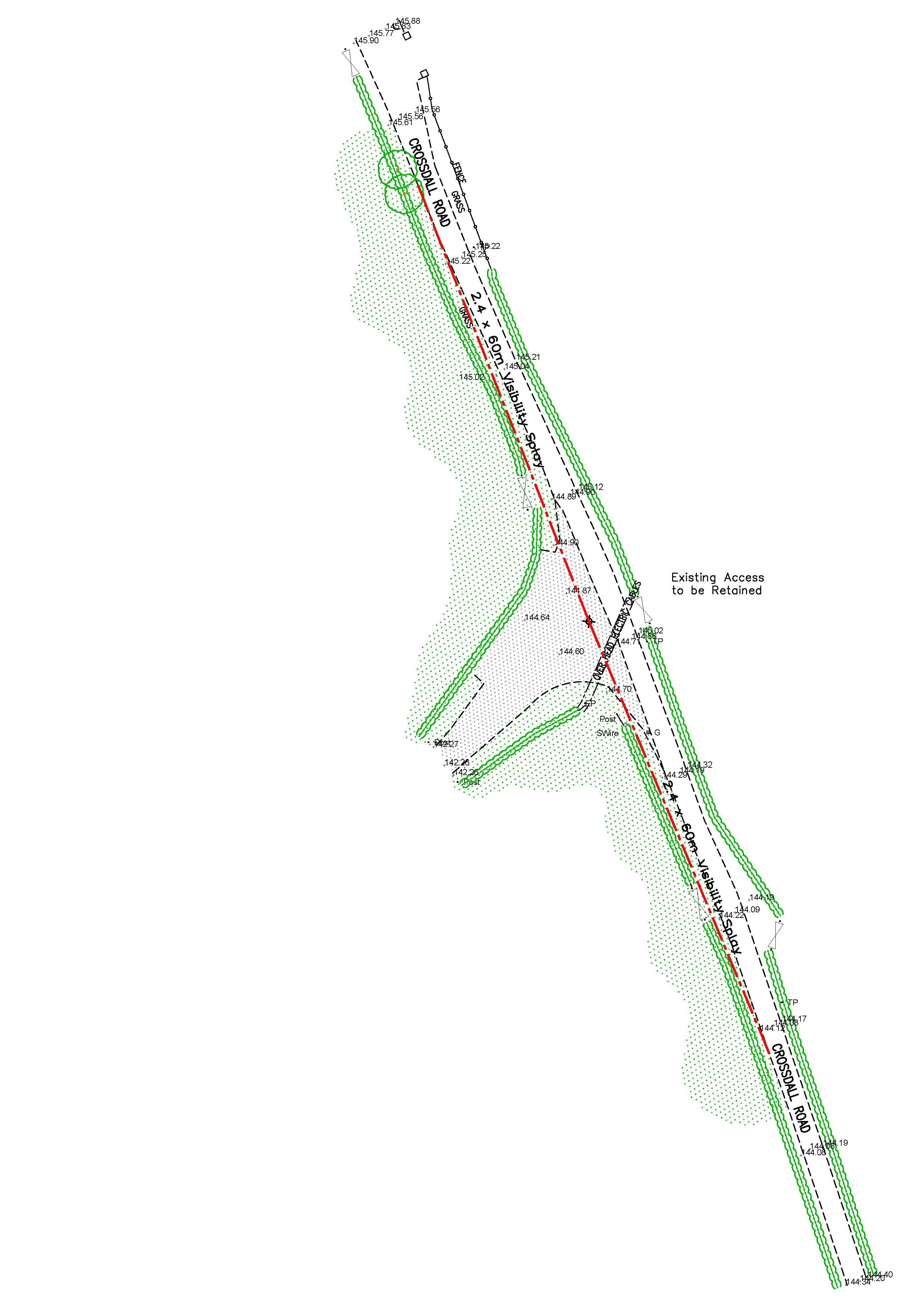
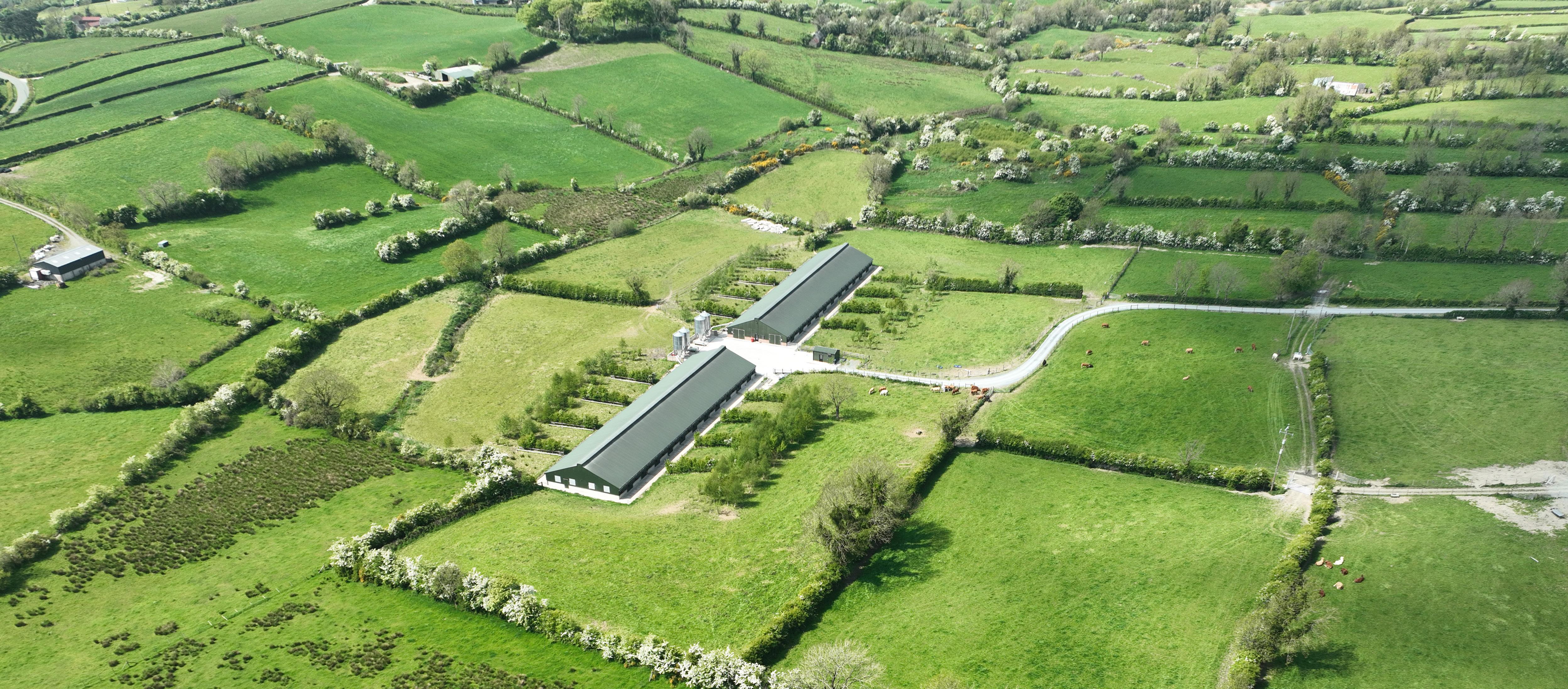
ENVIRONMENTAL IMPACT ASSESSMENT
As with all applications for poultry houses which exceed 85,000 bird places for broilers, it is anticipated that Armagh City, Banbridge and Craigavon Borough Council will consider an Environmental Impact Assessment to be required under The Planning (Environmental Impact Assessment) Regulations (Northern Ireland) 2017.
Mr. Mooney has therefore volunteered to provide an Environmental Statement (ES) with the submission of this application. The ES will cover a comprehensive range of environmental disciplines including, inter alia, assessments relating to Noise, Air Quality and Odour, Ecology, Hydrology and Transport.
This ES will also be available for public inspection in the locality.
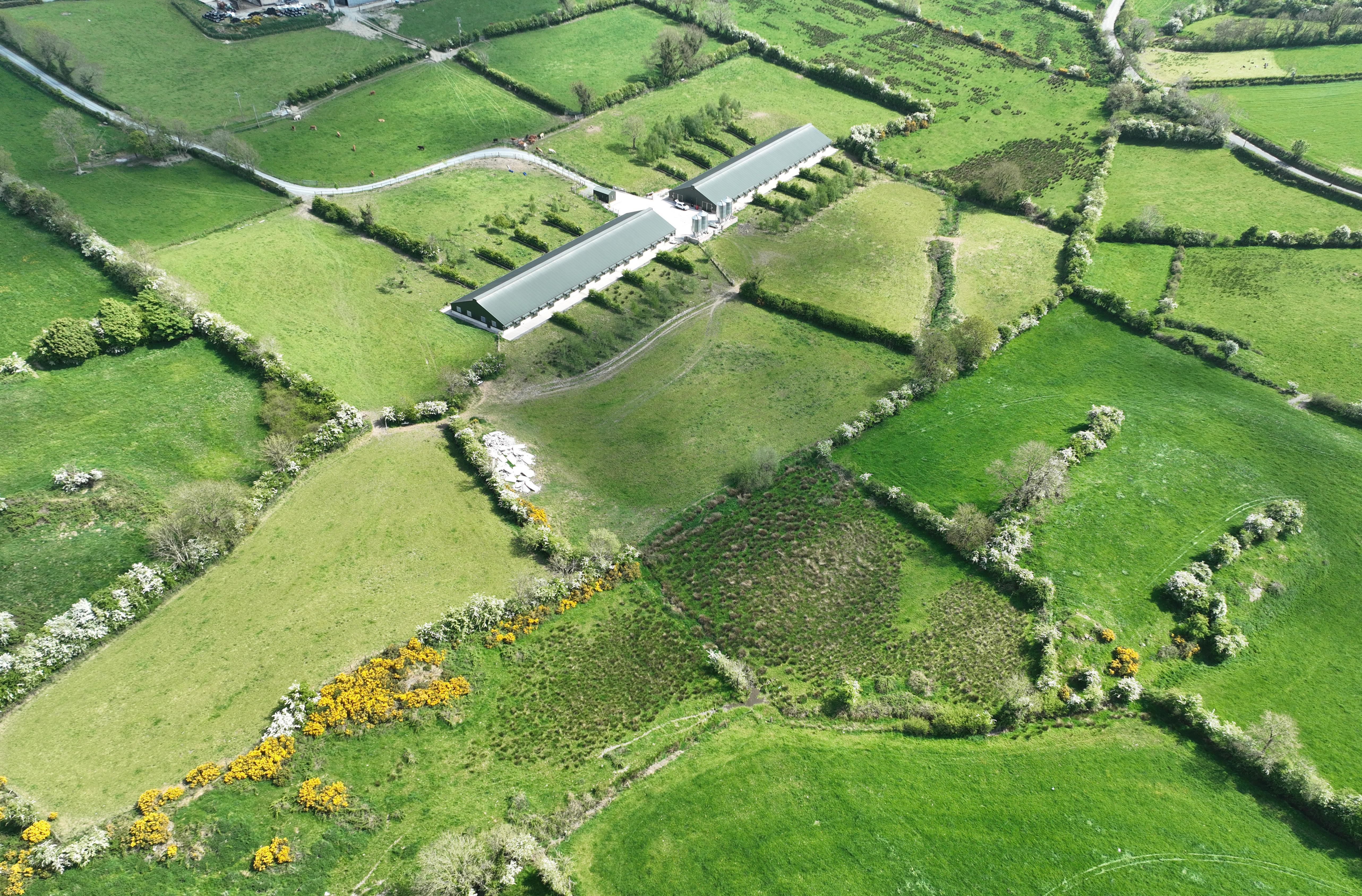
SUMMARY
Measures will be taken to ensure that:
• There will be no demonstrable harm to residential amenity by way of noise or odour;
• The proposal will not pose an unacceptable environmental risk to air quality;
• There will be no unacceptable adverse impact on nature conservation interests;
• The proposed extension will not have an unacceptable visual impact;
• The proposal is not anticipated to adversely impact upon any below ground archaeological features or historic sites and/or monuments;
• The proposed site is not at risk of flooding and the proposal will not cause or exacerbate flooding elsewhere;
• There will be no potential adverse impact on water resources that cannot be prevented or controlled by mitigating measures;
• Poultry litter will be disposed of in an appropriate manner; and
• The access to the site and the nature and frequency of associated traffic movements will not prejudice the safety and convenience of road users or constitute a nuisance to neighbouring residents by virtue of noise, dirt and dust.
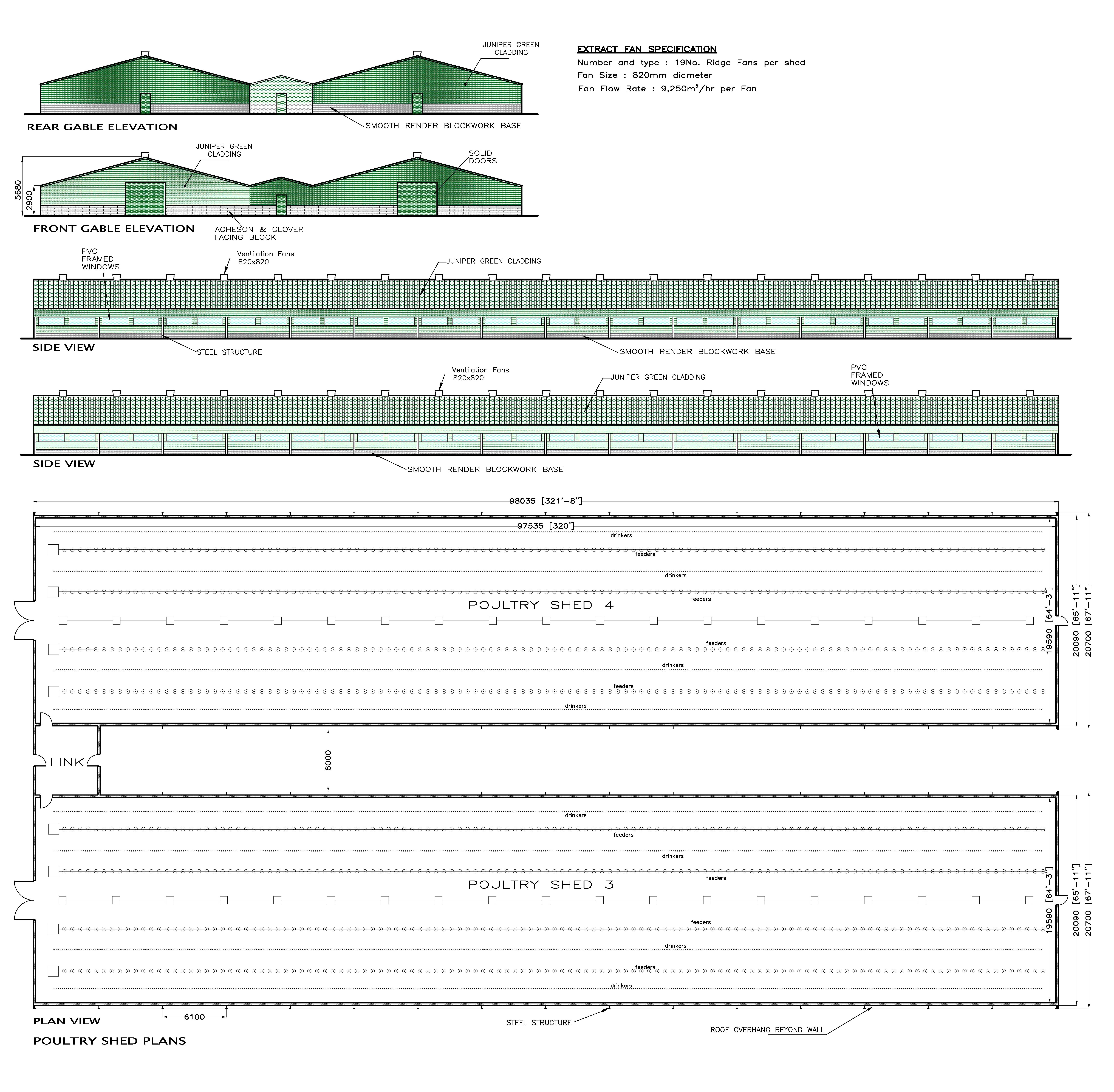
NEXT STEPS
We thank you for taking time to review the content of this consultation. We would be delighted if you would take the time to share your thoughts on what you have seen, and about the prospect of the proposed development proceeding through planning.
Following the end of the consultation period (9 July 2025), your feedback will be taken into consideration in finalising the proposed development.
A formal planning application will be submitted to Armagh City, Banbridge and Craigavon Borough Council thereafter, following the end of the 12 week notice period for public consultation.
The application will be accompanied by an Environmental Statement, Design and Access Statement, Technical Reports and a suite of detailed application drawings for consideration by the Council and its statutory consultees.
Once submitted, the opportunity for public engagement in the decision making process will take place in the normal manner through the submission of representations to the Council following the application’s advertisement and neighbour notification procedures.
