2022 architectural portfolio clovis val e. bolasco



2022 architectural portfolio clovis val e. bolasco


An innovative and analytical junior architect who loves to develop best fitted solutions that is both emphatic and sustainable.

Bohol Island State University College of Engineering, Architecture, and Industrial Design
2018-2023 | Tagbilaran City, Bohol Bachelor of Science in Architecture
Holy Spirit School of Tagbilaran 2006-2018 | Tagbilaran City, Bohol Elementary, Junior High, Senior High with Honors
Date of Birth: February 14, 2000
Nationality: Filipino E-mail: clovisbolasco14@gmail.com
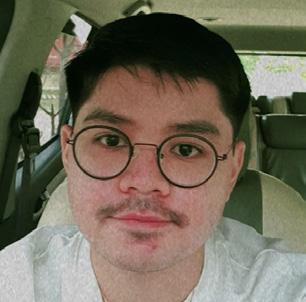
Contact Number: +63 9166581969
INTEREST
Calligraphy
Photography Gaming Technology


Art Typography


American Standard Design Award: Asia Pacific 2023
Participated in American Standard Design Award 2023 December 2022 - January 2023
Paglantaw - Architectural Rendering Competition UAPGA-BOHOL Chapter
Participated in the Architectural Rendering Competition December 2022
Maharlika Design Competition
RRS+A Summer Internship Program 2020
Third Placer in the Maharlika Design Competition July 29-30 2020
Certificate of Completion in Revit 2021 Microcadd Cubao Main Site
October - November 2021
RRS+A Summer Internship Program 2020 July - August 2020





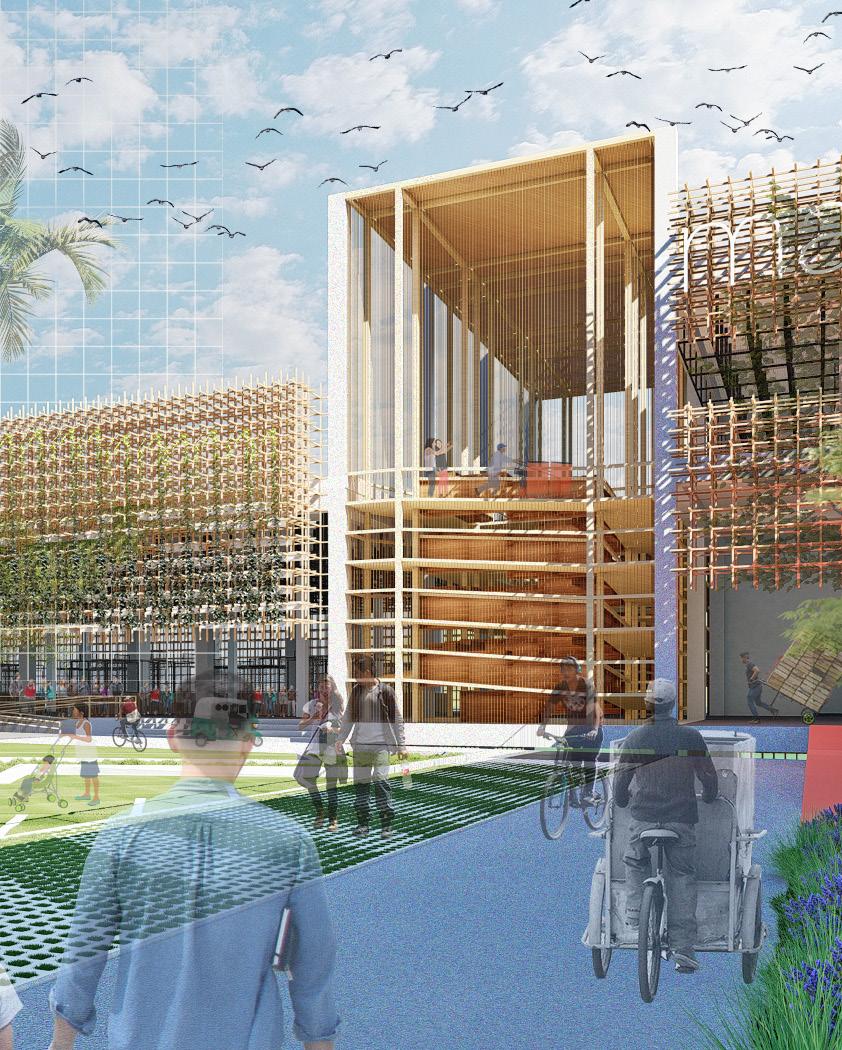

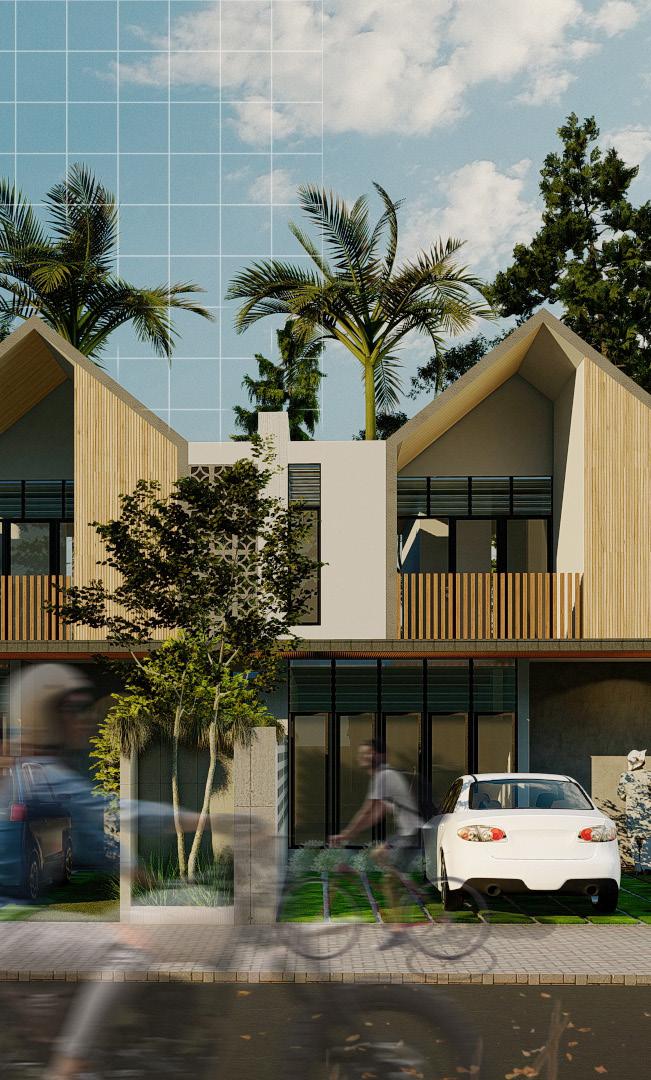
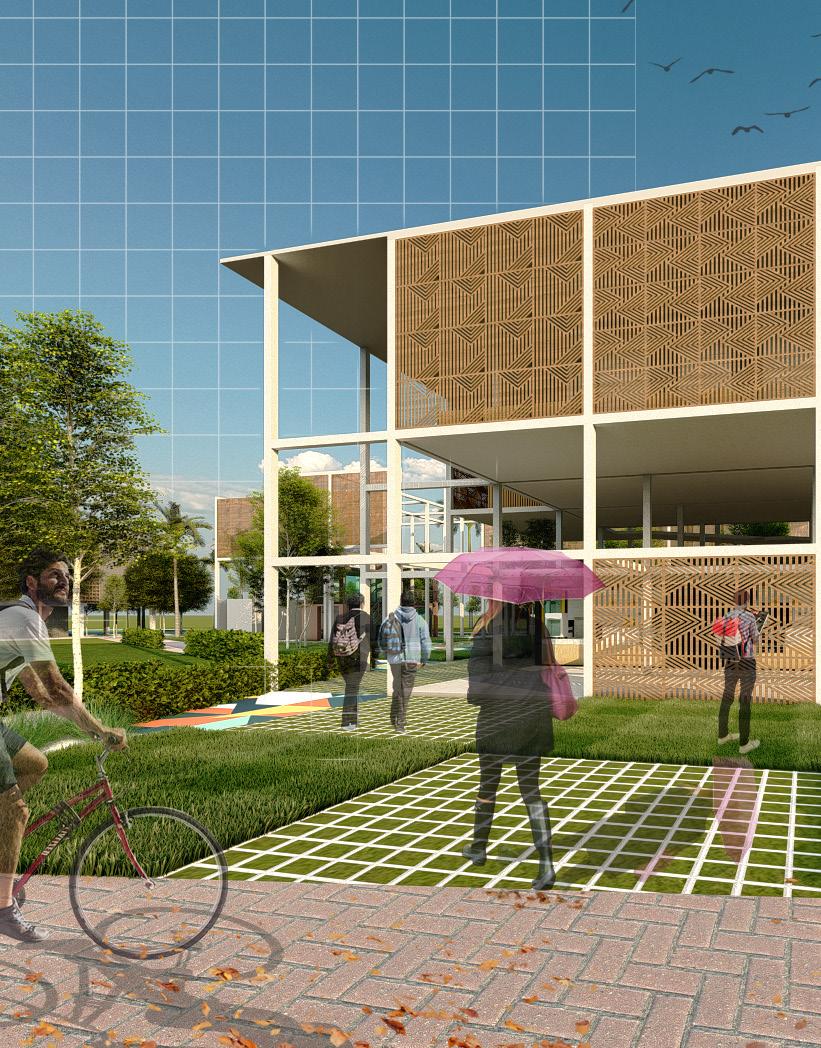
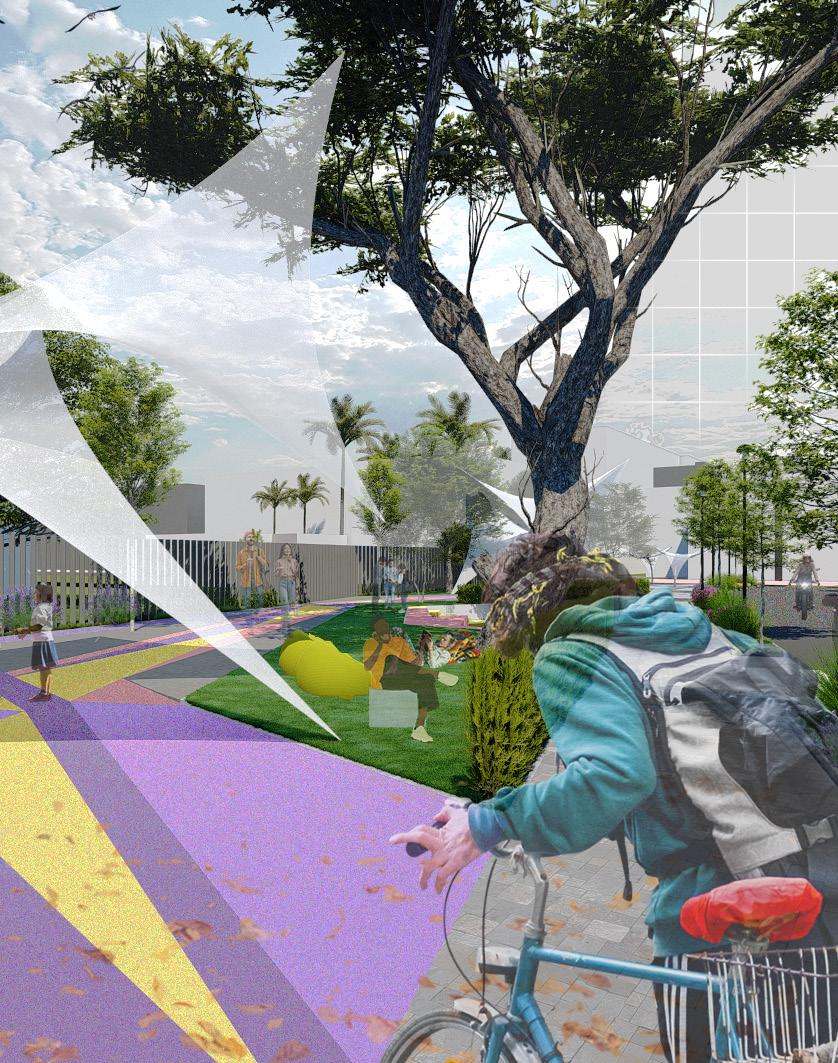
sustainable enhancement through aqua-architecture and biophilic design
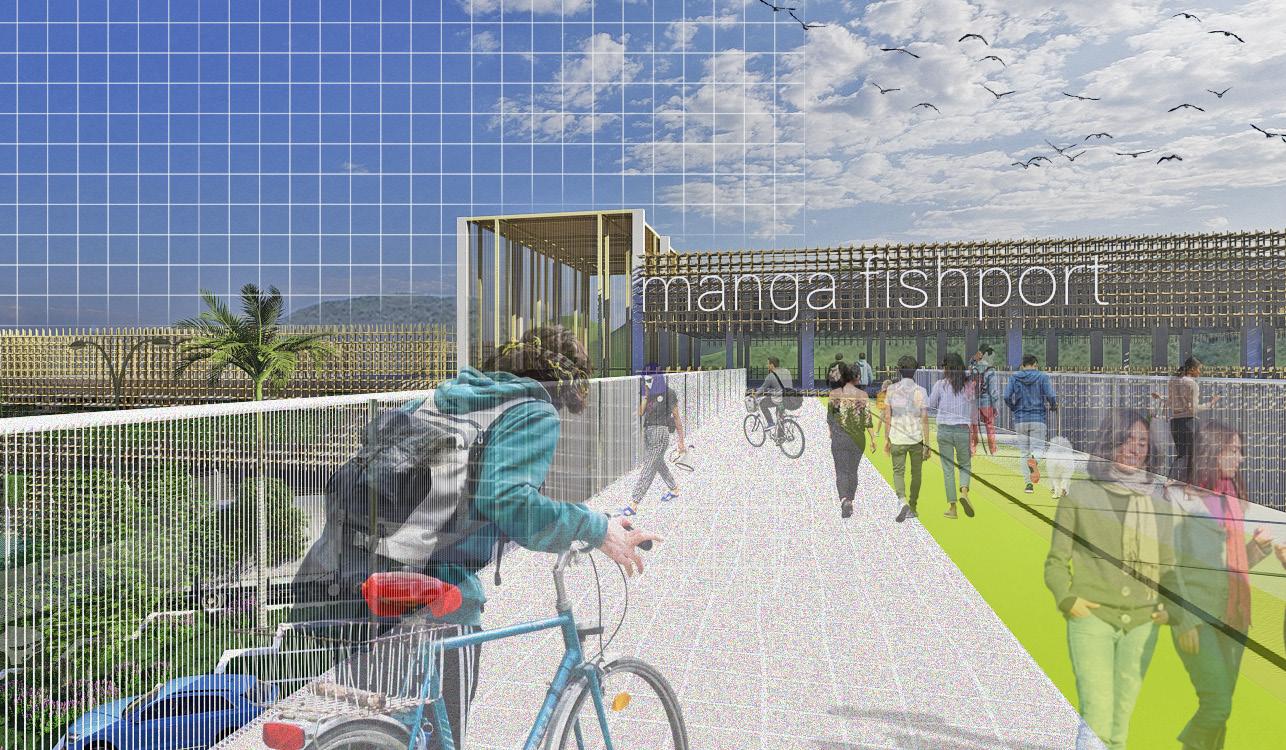
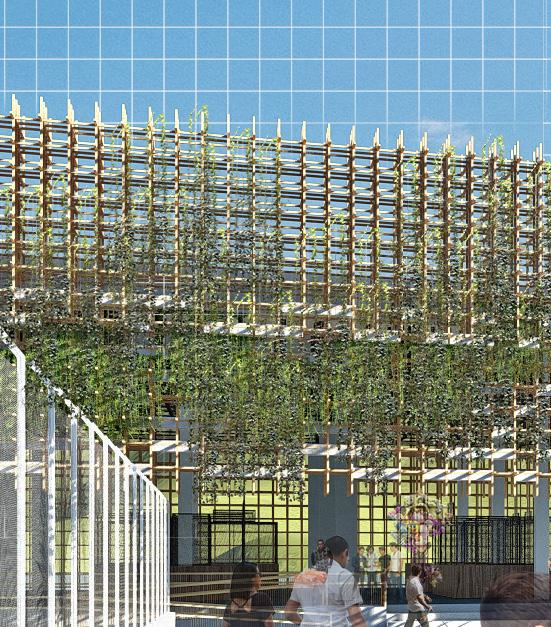
An ineffective approach of designing and building Manga Fish port have made it unsustainable and underutilize. This is where the study comes in, by providing a broad overview of how design may solve these issues, as well as determining the extent to which architecture can mitigate and avoid the damage already caused.
The proposed structure’s governing concept is inspired by embracing one’s presence in the surroundings. Not being an impediment to the natural environment, which has long commanded the site’s grandeur panorama. The fish port is linked to relevant systems that offer solutions to inefficient space programming and underutilization. A long-term impact regarding its architecture provides flexibility and humility to its design.
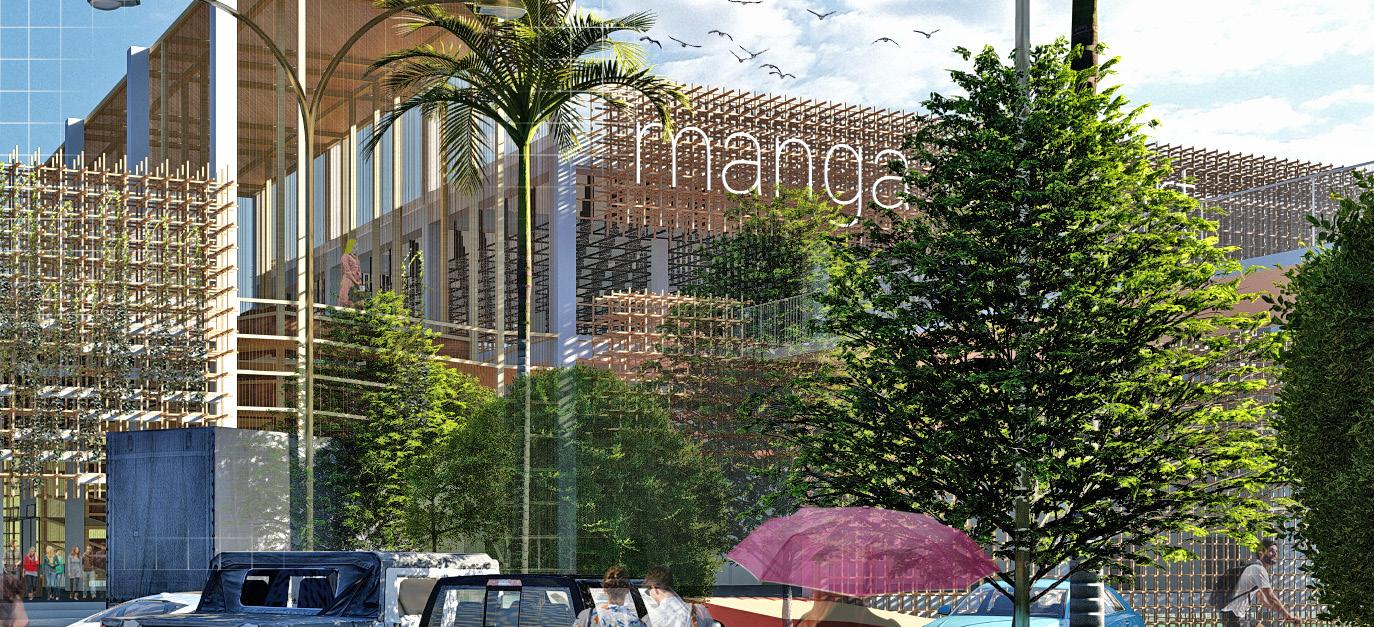
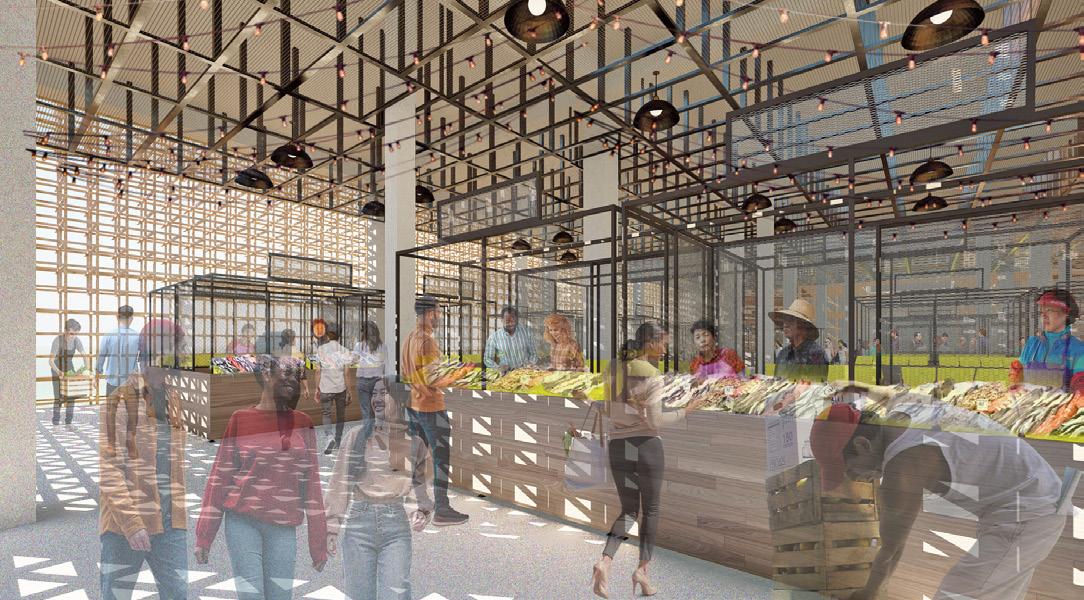
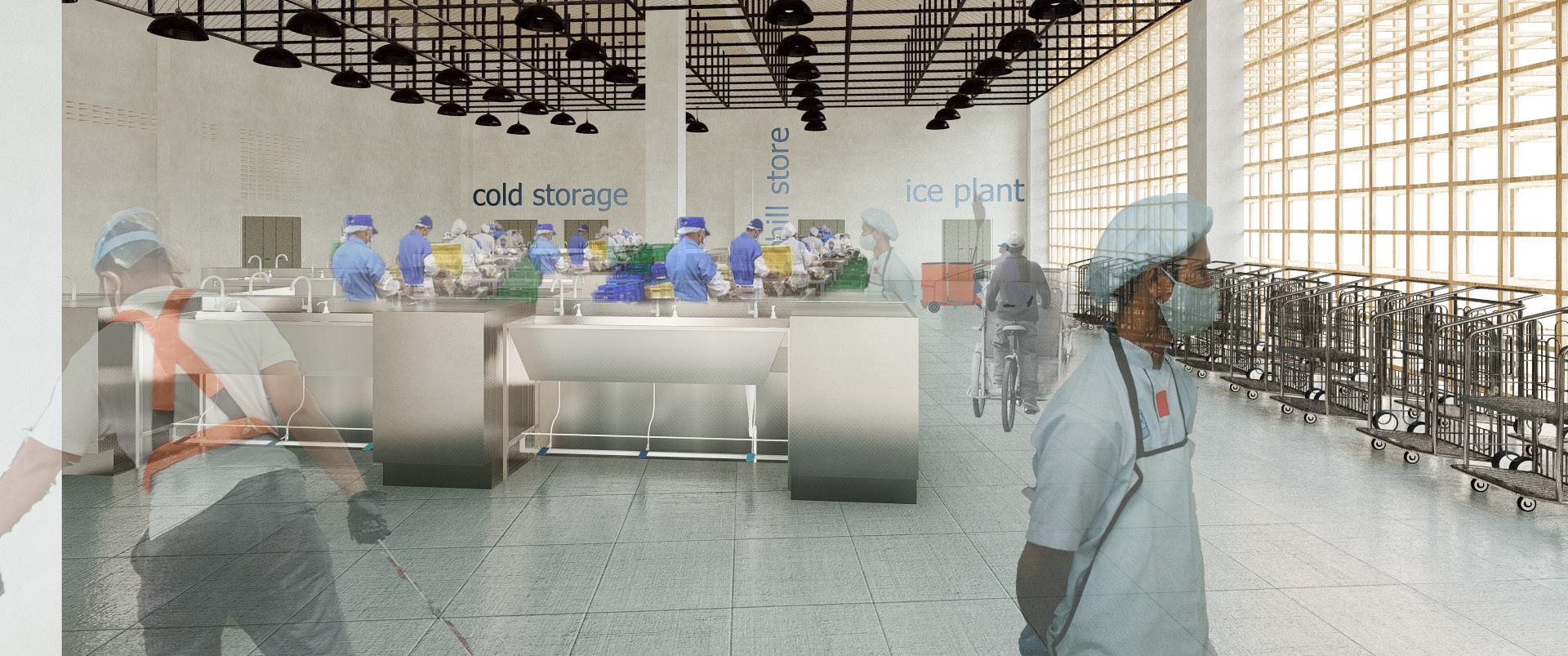
Manga Fish Port, enjoy the ebb and flow of tides but may be subject to storm surges, typhoons, tsunamis, and sea level rise therefore there is a need to re-evaluate the architectural anatomy of this port. The concept of ‘Aqua-architecture’ and Biophilic Design would be beneficial in Manga Fish port.
The design aims to bring Tropical Brutalism to commercial edifices by utilizing materials such as concrete and wood that are easily sanitized in light of the structure’s handling of food resources that will later be distributed in various homes. It also aims to change people’s perceptions of fish ports and markets by incorporating passive cooling and high ceilings that make use of air flow and natural lighting.

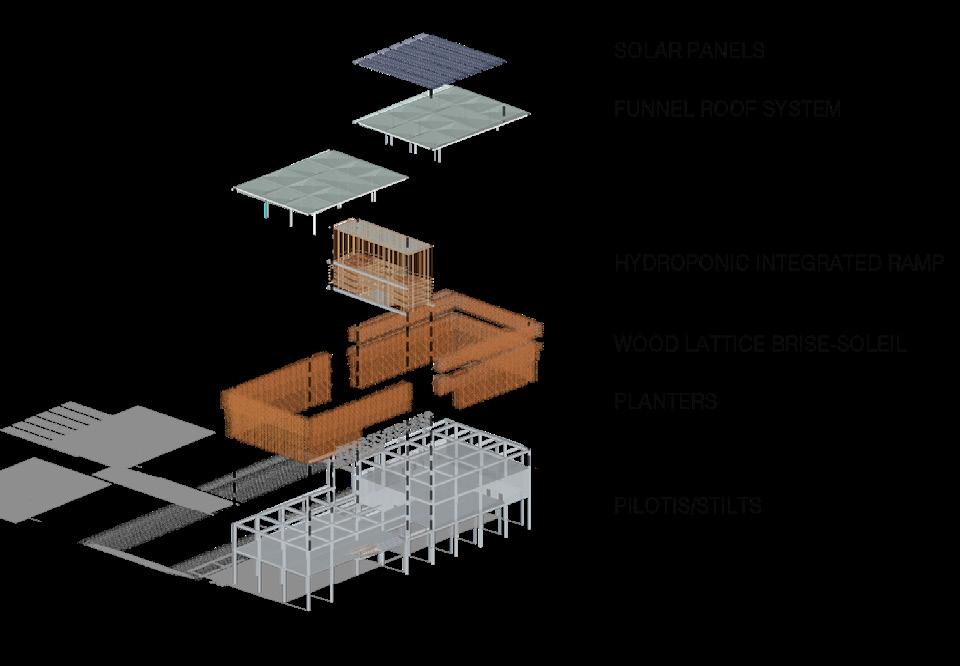

Several factors that have plagued fish port design will be considered in the design. Concerns regarding ineffective post-harvest facilities, insufficient space for locals, underutilization of the site, parking, access, and waste management, to name a few are primarily addressed through Aqua-Architecture and Biophilic Design.
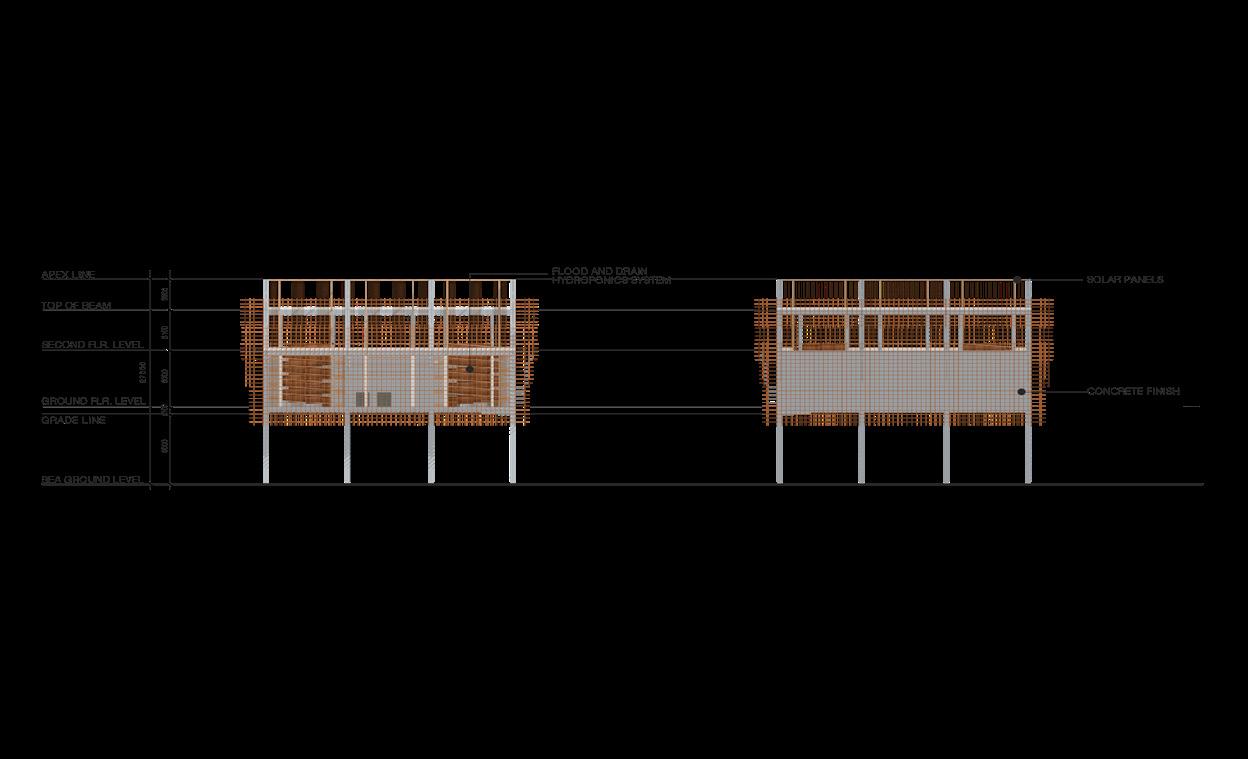
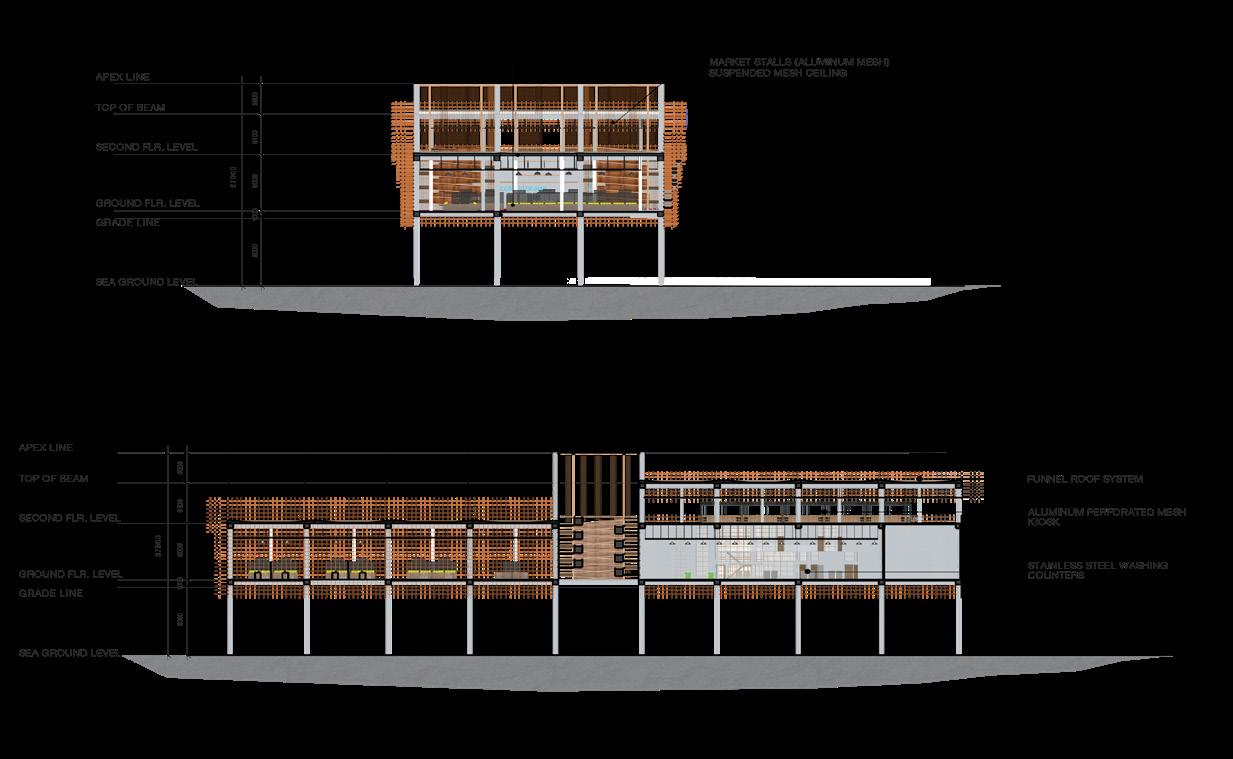
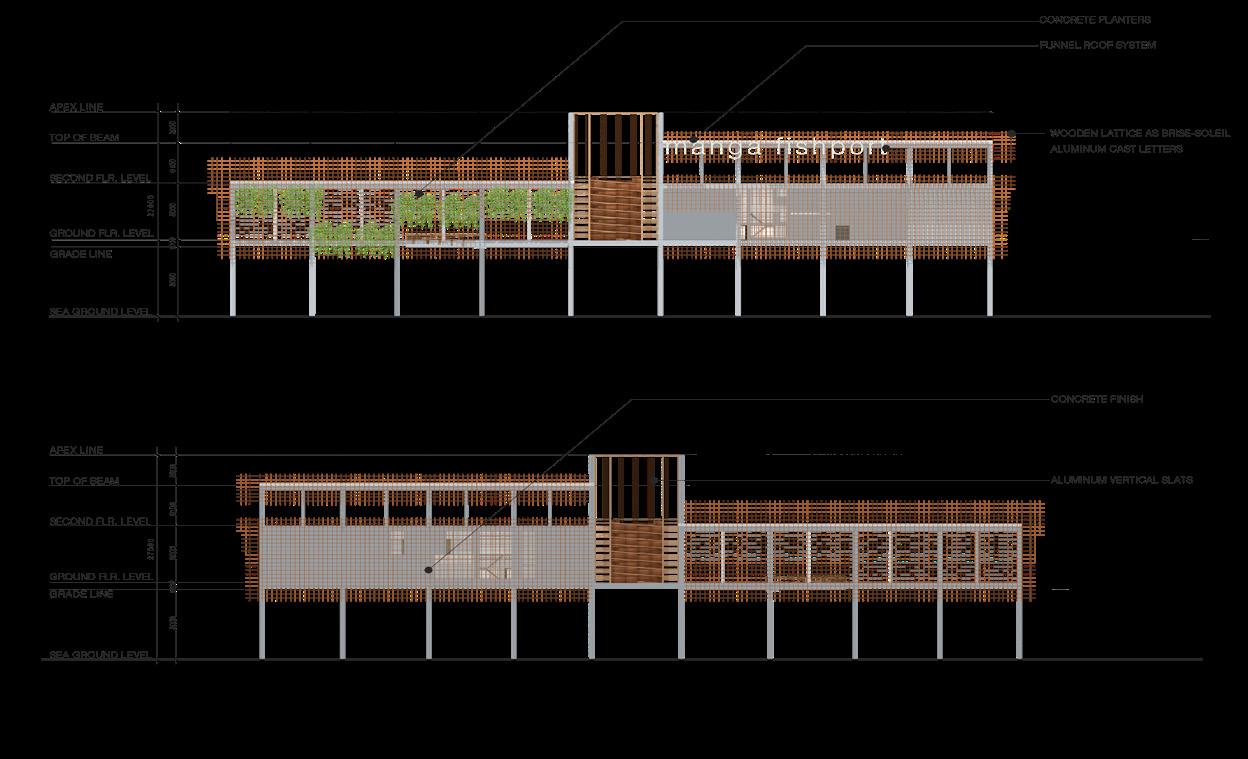


Even in its dilapidated state, the structure has long been adored by the public due to its ambiance and location, which offers a picturesque view of the mountains and mangrove forest. The proposed fish port will be more than just a fish port; it will be a vibrant fish market, a raison d’être for the city, an urban connector, and a pioneer in introducing Aqua-Architecture and Biophilic Design to the province. Improving existing port operations while providing generous open-space amenity maximizes the potential of the coastal barangay and ensures that this asset is accessible to all.
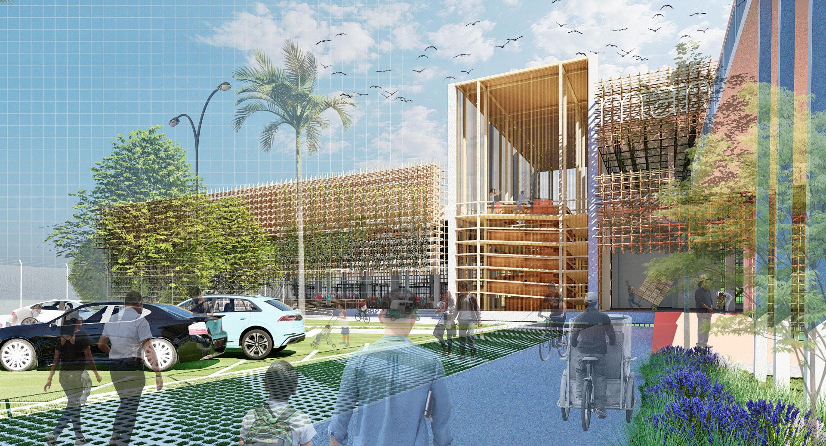
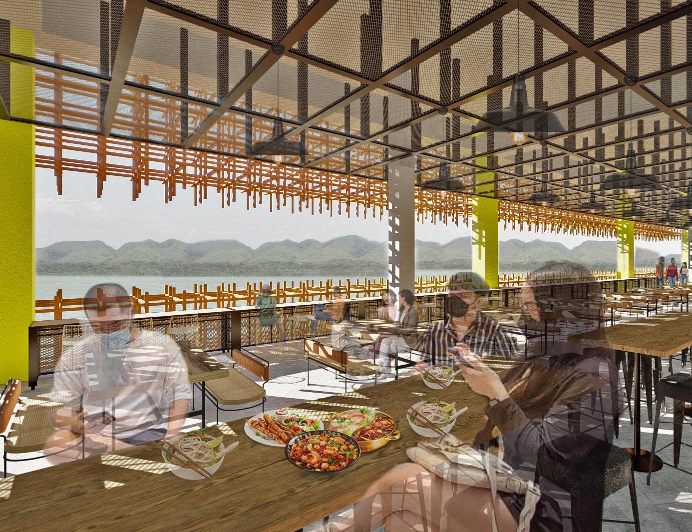
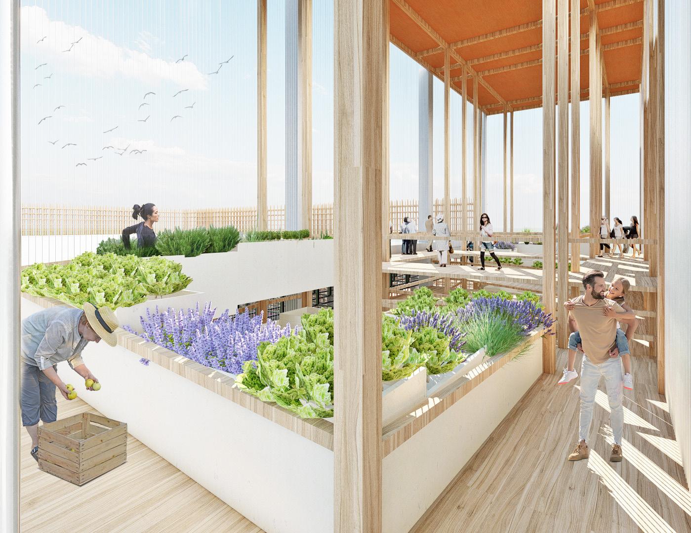
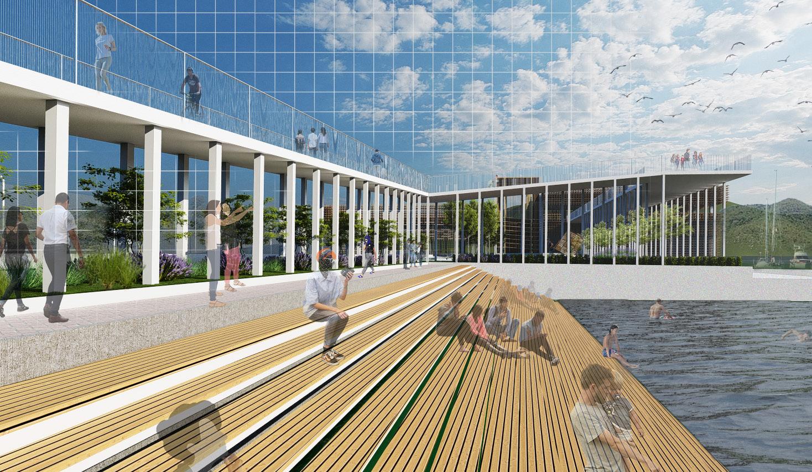
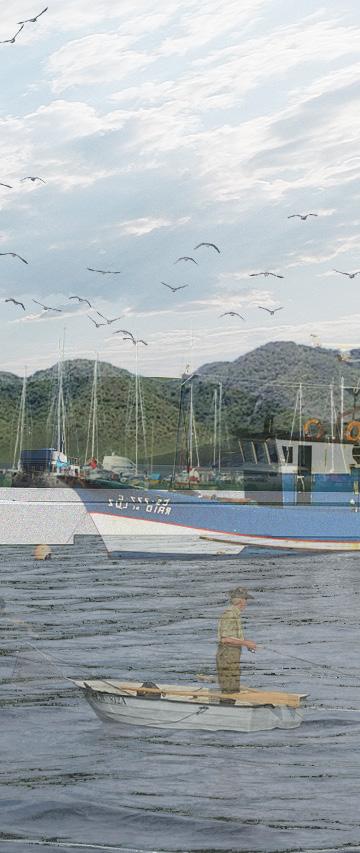
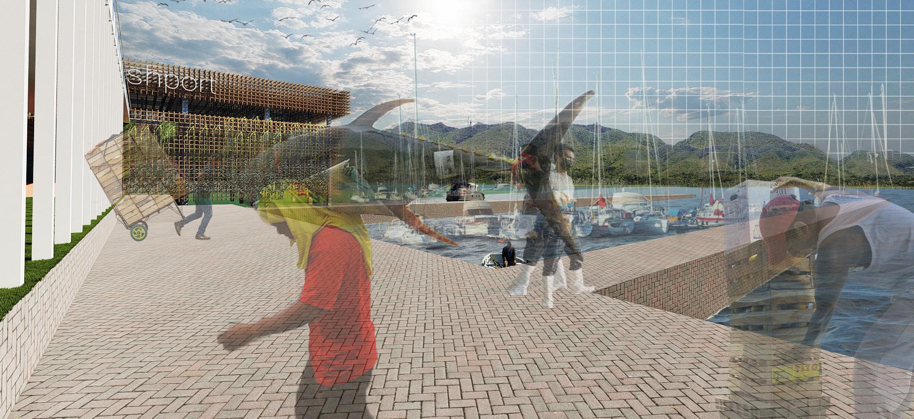

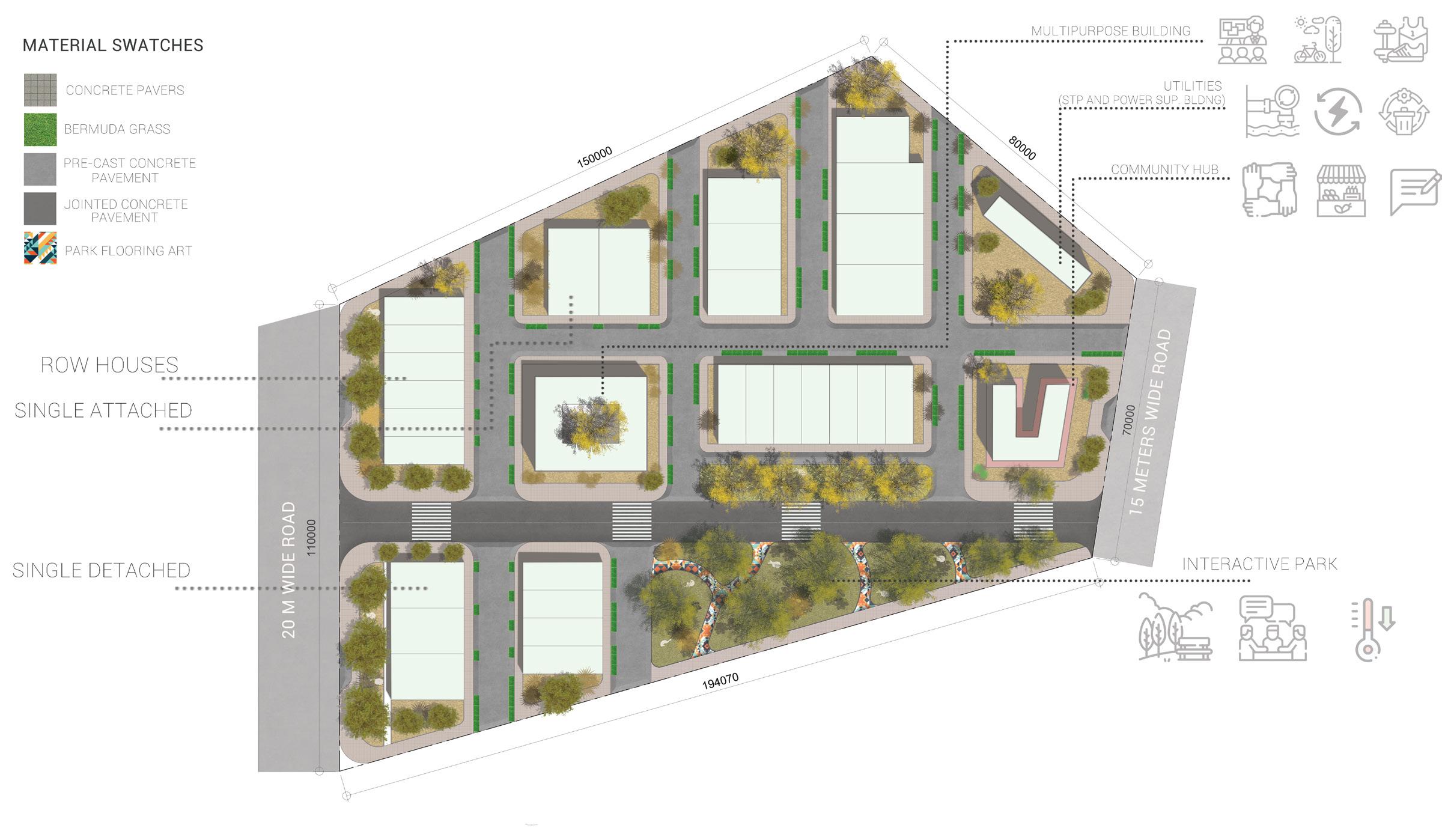
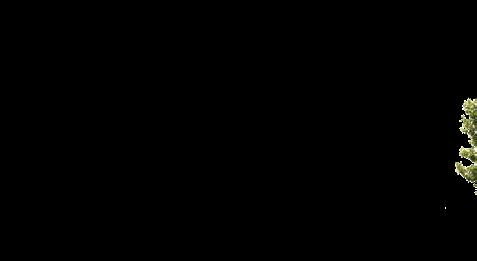
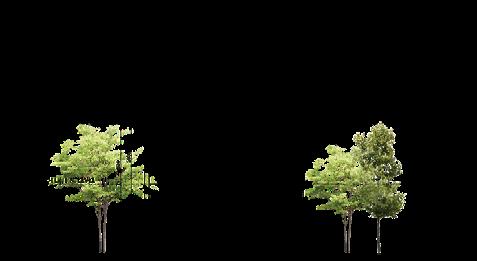
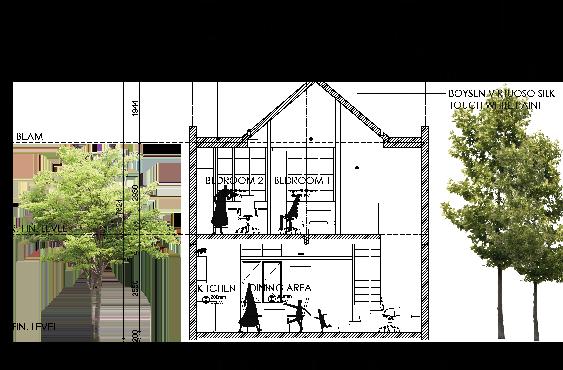

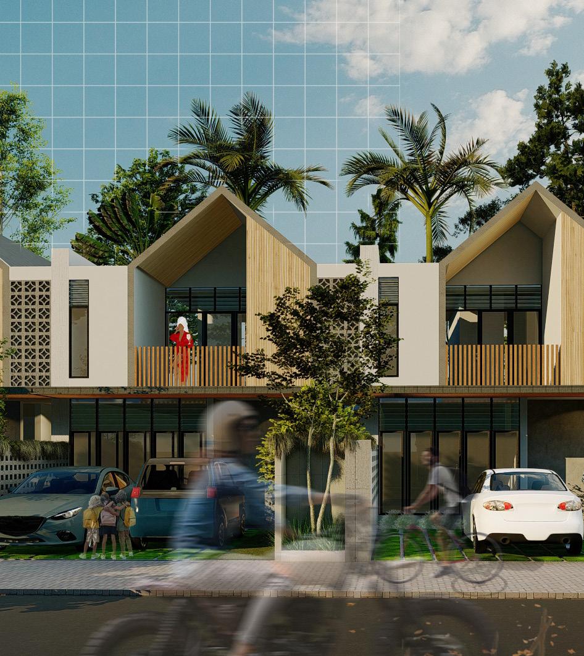

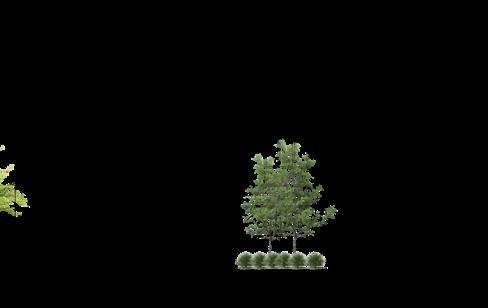

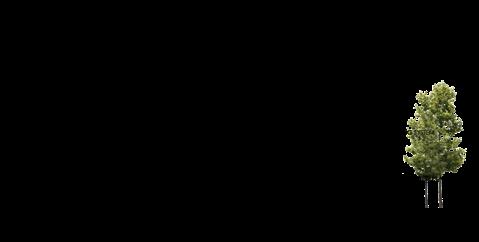
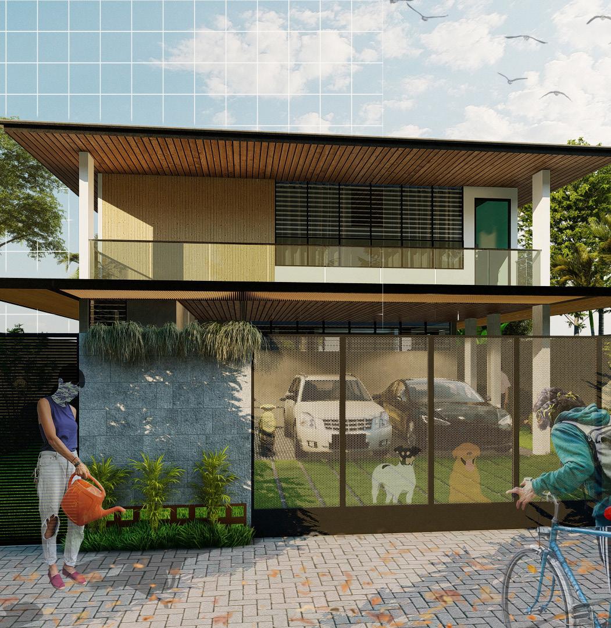
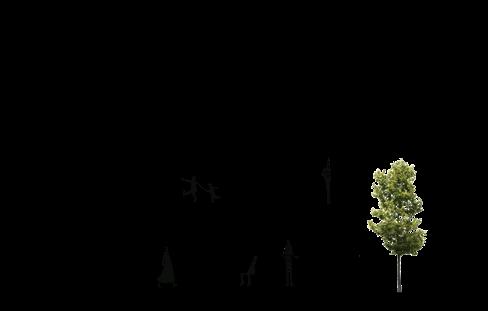
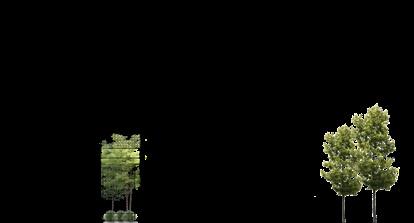
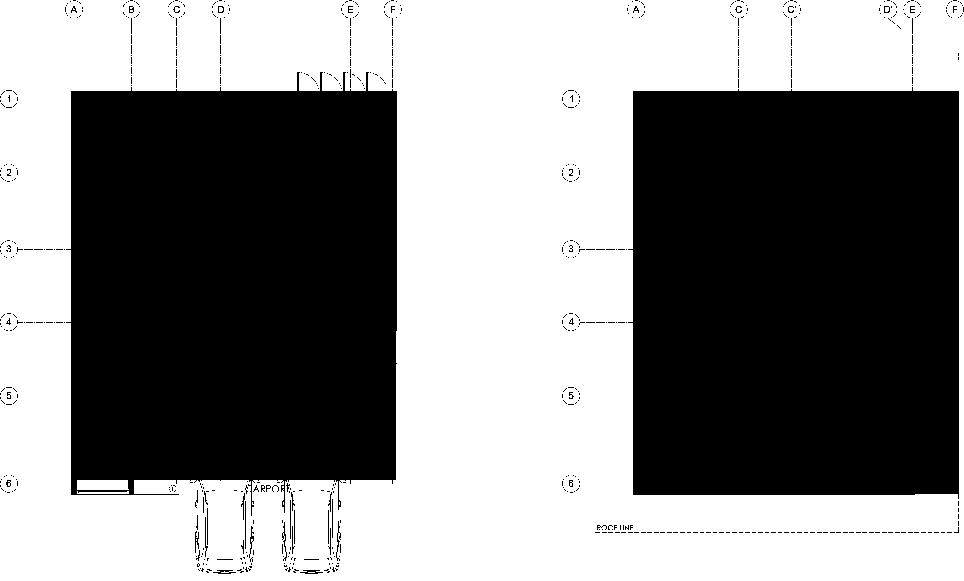
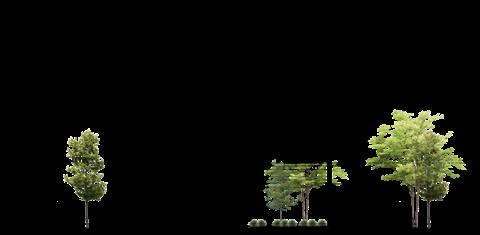
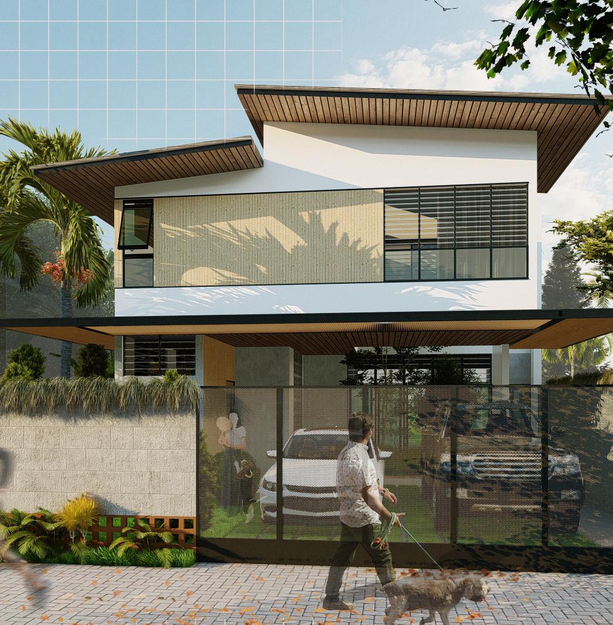
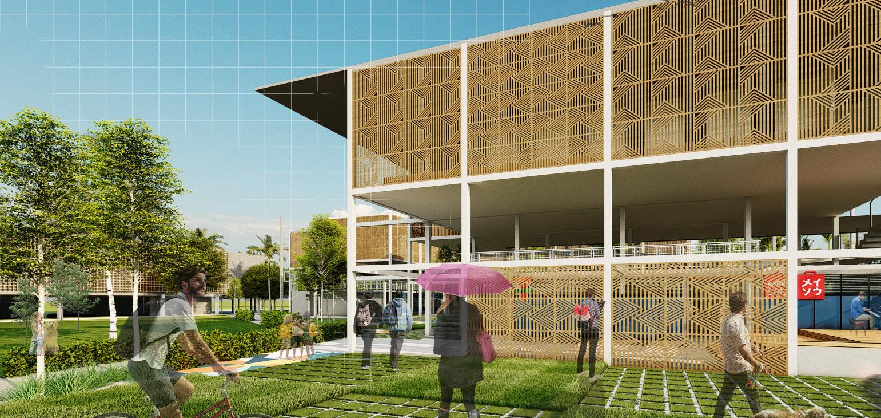
The proposal seeks to create a smart growth community on where it can easily be adapted elsewhere, referencing towards the sprout of problems caused by ineffective planning. To create a single module that will be stacked on top and next to each other to accommodate any type of activity usage (may it be for residential, recreational, commercial etc.) on where they could have a sense of place whilst being one with the nature is the main goal.
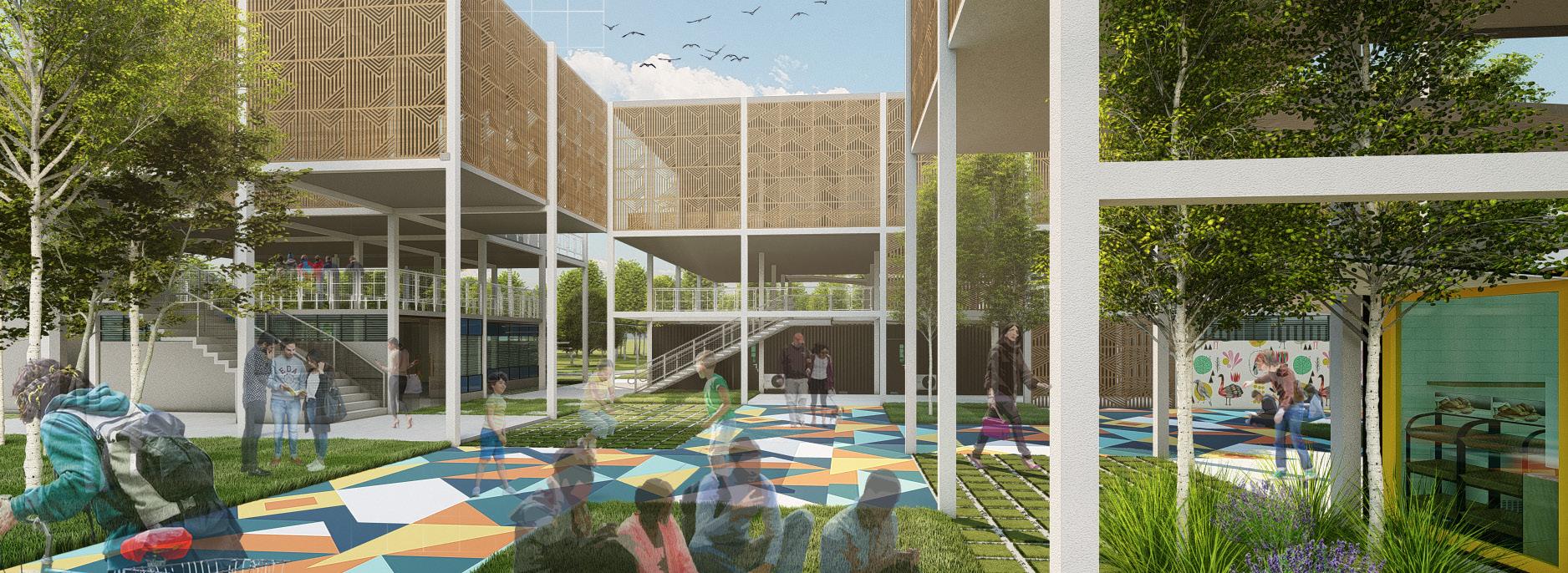
Due to modernization & continues growth of economy, urban sprawl spread rapidly across our lands resulting to inefficient and ineffective planning thus leading to high infrastructure cost, decreased neighborhood quality, and increase energy consumption cost. Despite integrated with the an air conditioning system, the mixed-use building is designed for passive cooling, integrating jalousie windows as clerestory openings to ensure air circulation, high ceilings for better lighting, and an adequate space for planters all throughout the structure to encourage the addition of greeneries to improve the quality of air.
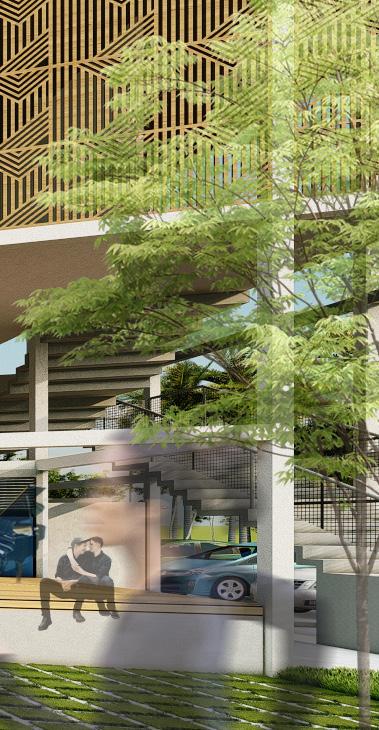
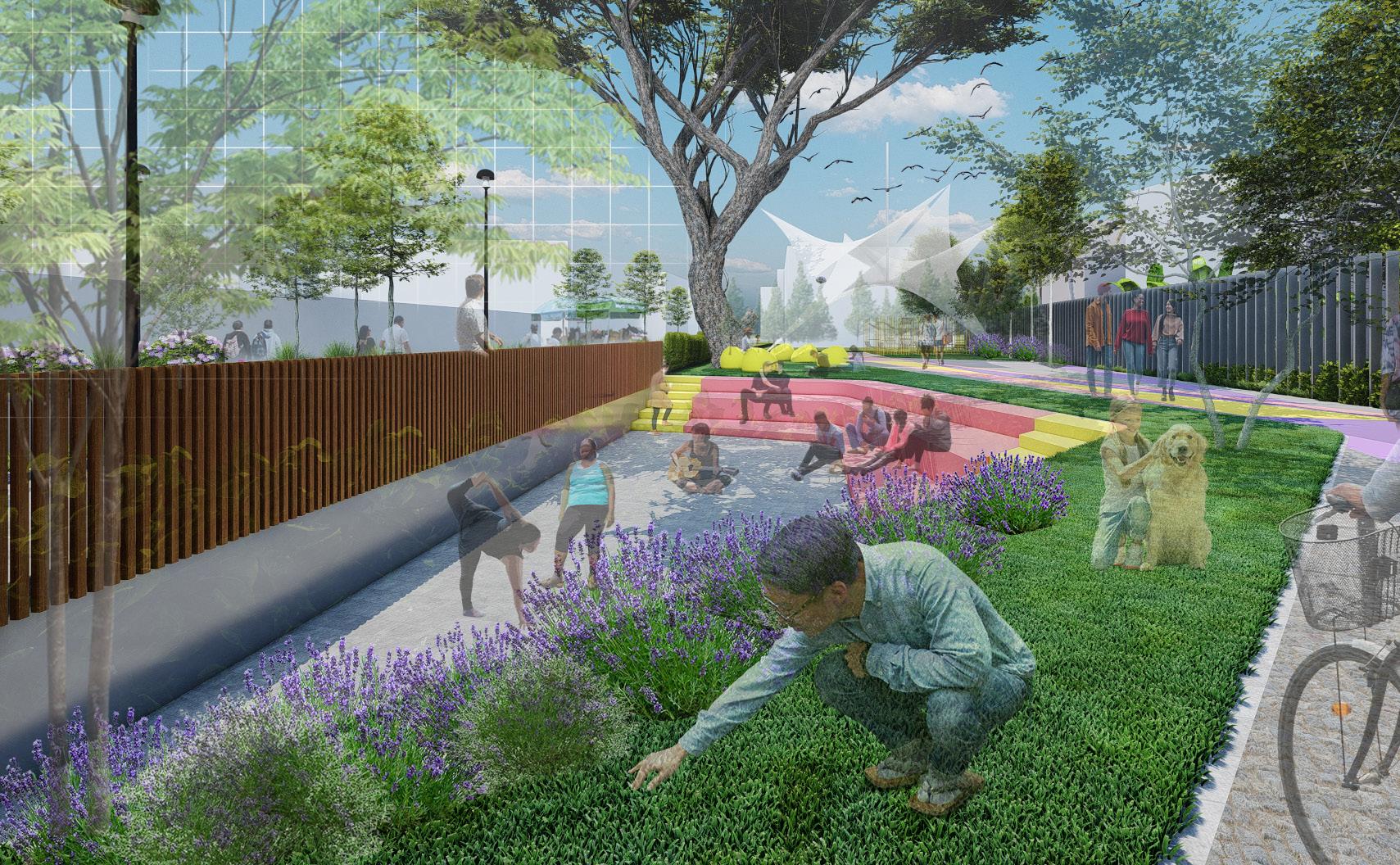
Parks are recreational spaces built for productivity and enjoyment. Our designed park is specifically targetted to students since the site is located near the province’s top schools and universities. The park was carefully planned with regards to it’s main function which is to cater the focused individuals and be able to prioritize their activities such as serving as a co-working space for both academic and extra-curricular purposes, as well as an area for leisure and rest to provide them an alternate usage of their time in comfort and relaxation. Depicting the inseparable relationship between nature andlearning by incorporating humility to its design.
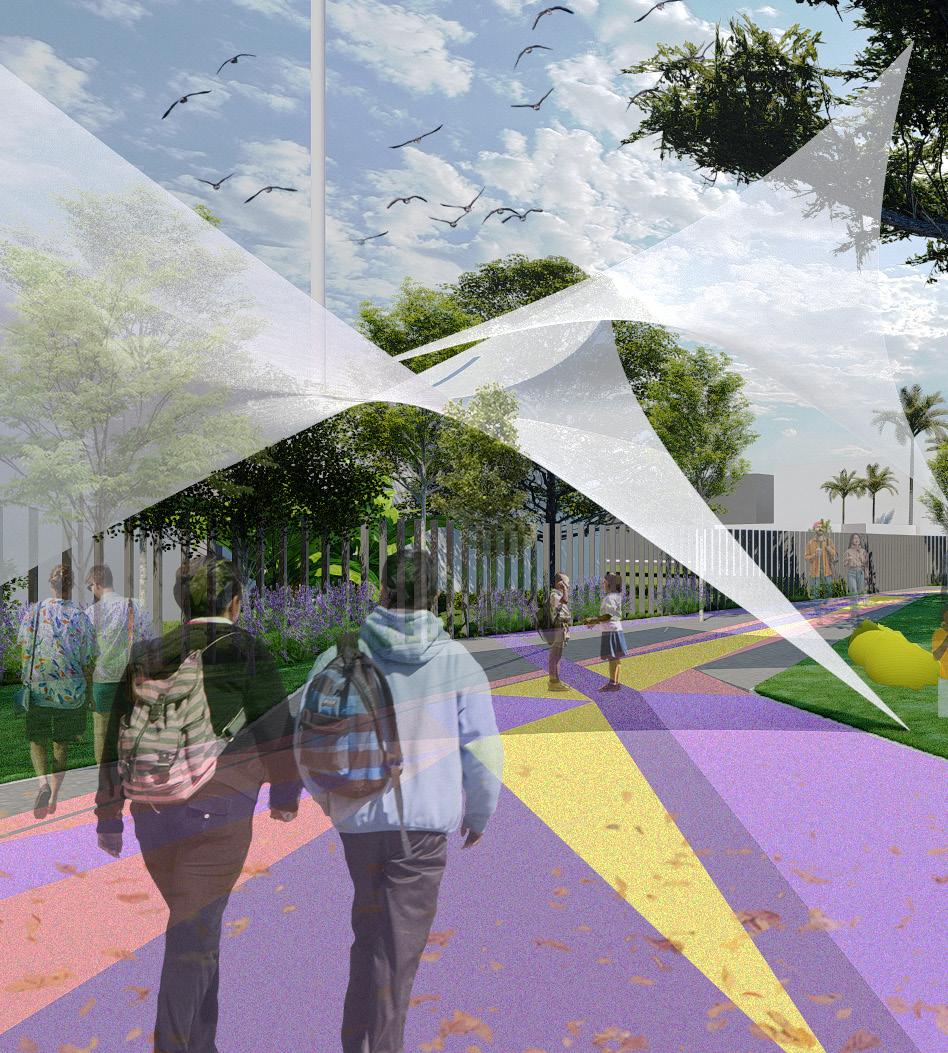
Color Selection together with natural elements are greatly emphasize in the design, to further assist students, learners, or just passer-bys to cope up with daily environmental stress. The century old Acacia tree circumscribing the area depicts the memoirs of the old academe: Holy Spirit School, paying homage to the space where learners of the institution mostly spent their days socializing. The proposed park is situated in the heart of the city, making the location impeccable for students from different academies to access the communal space. Furthermore, the lack of educational spaces around the city has become a problem and this space would help mitigate it.
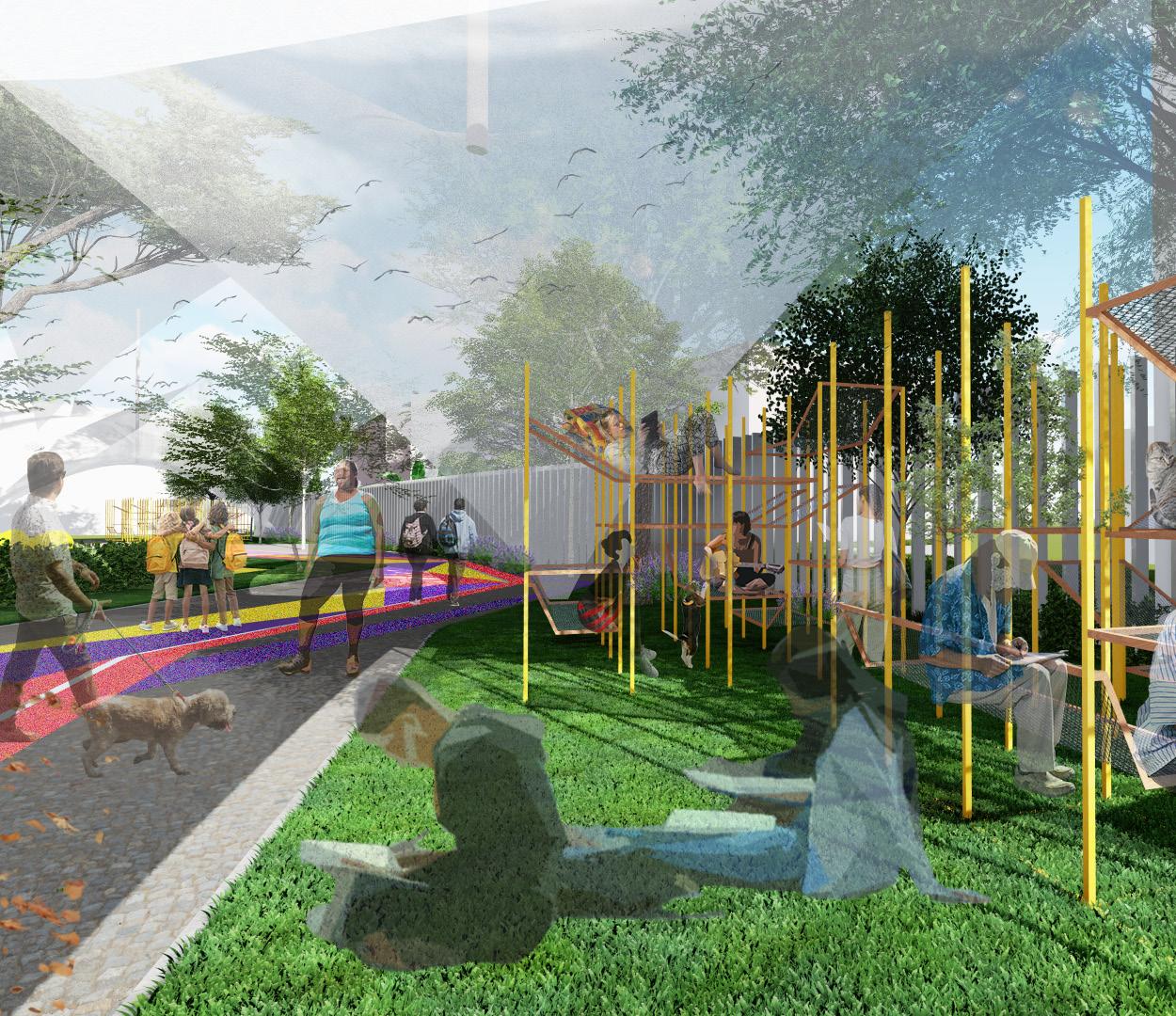
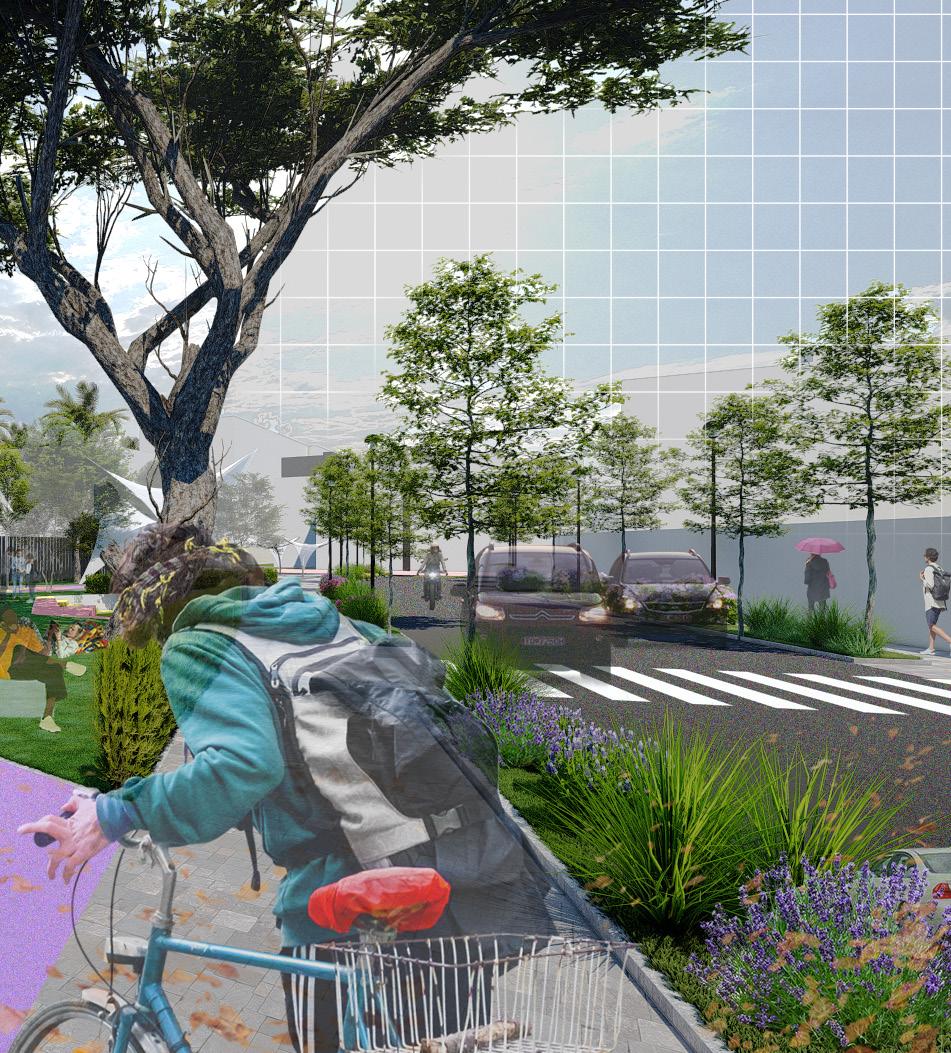
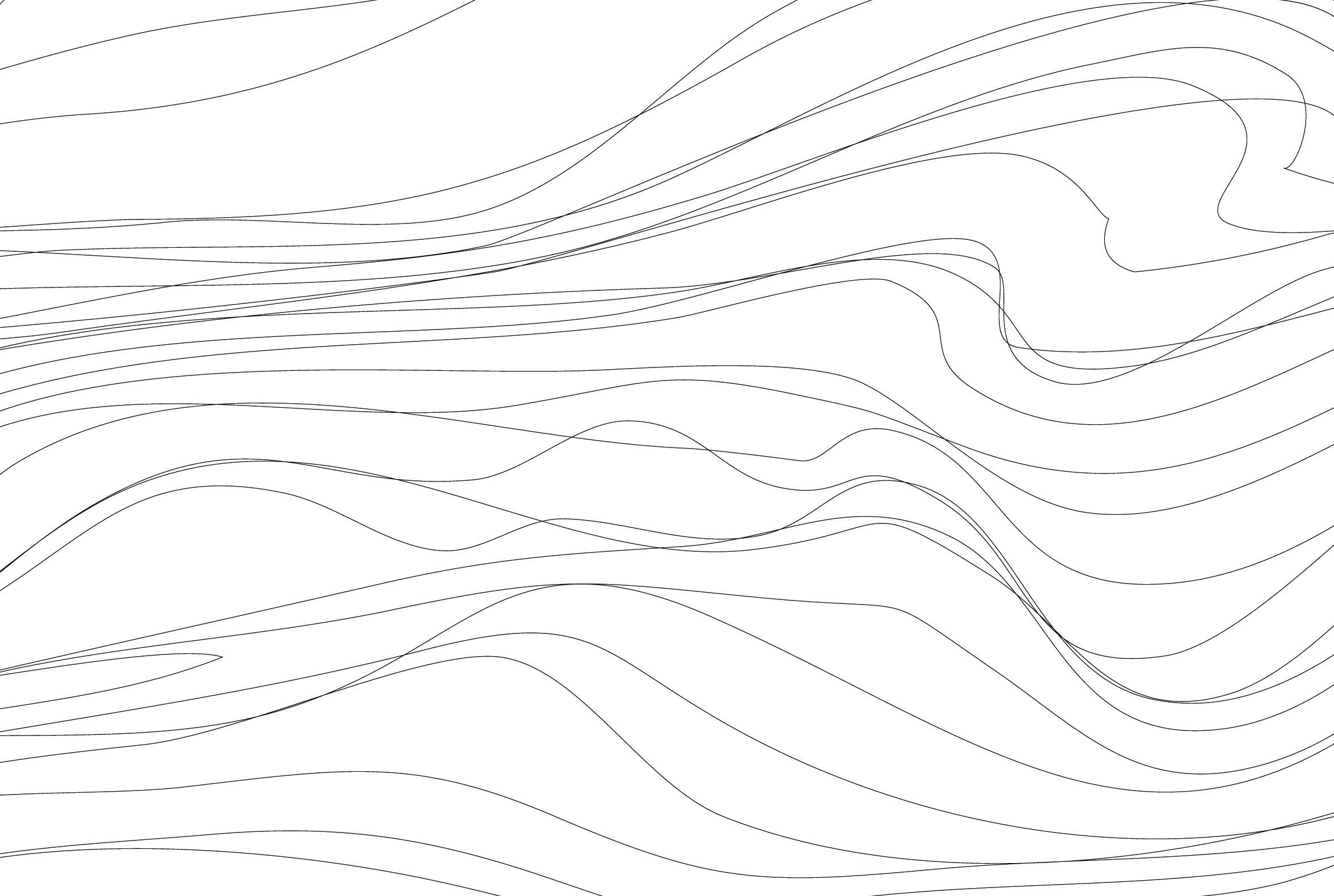
contact
+63 916 658 1969 clovisbolasco@gmail.com
