
clovis val elevera bolasco


graphic design


architecture
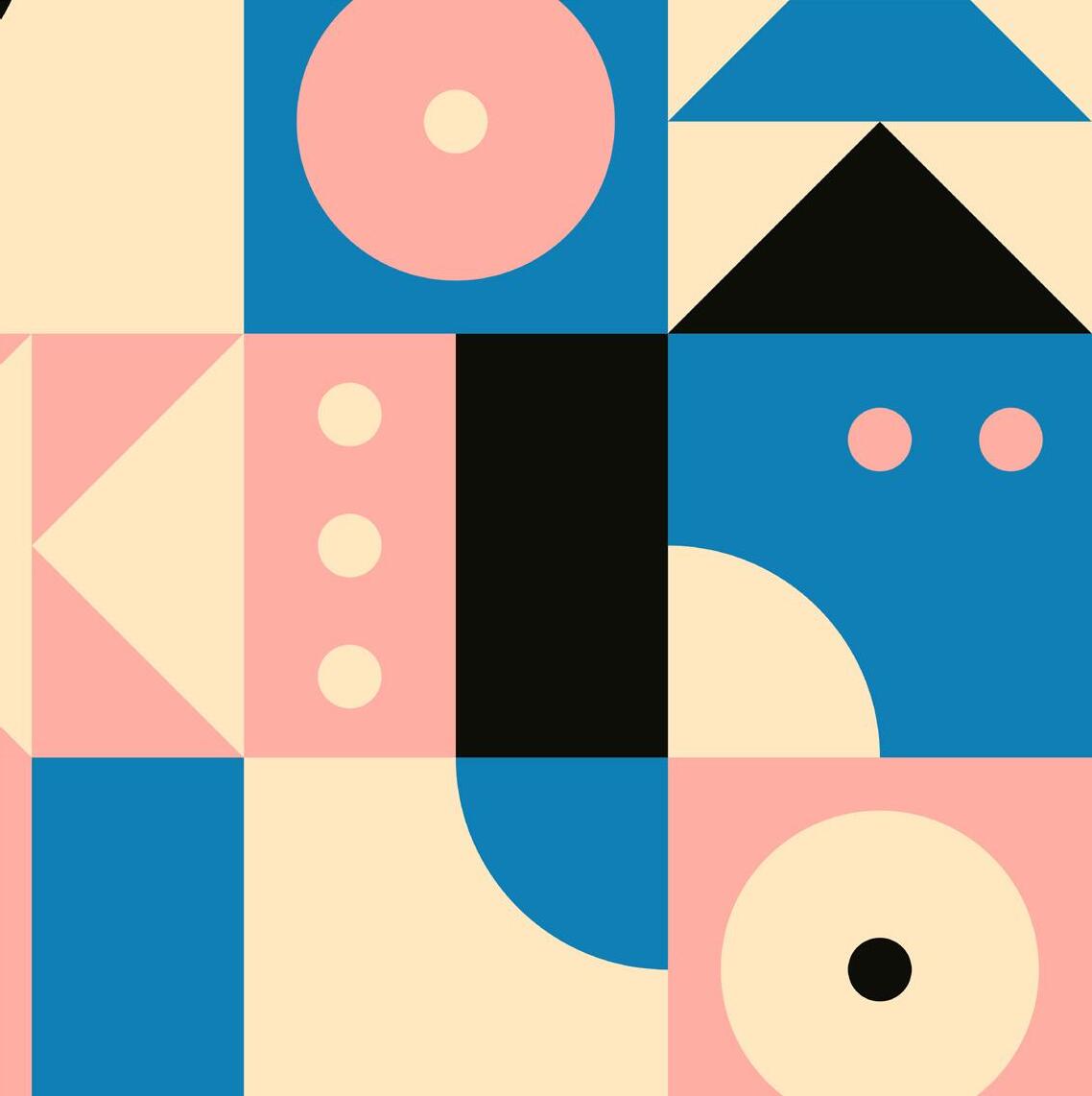










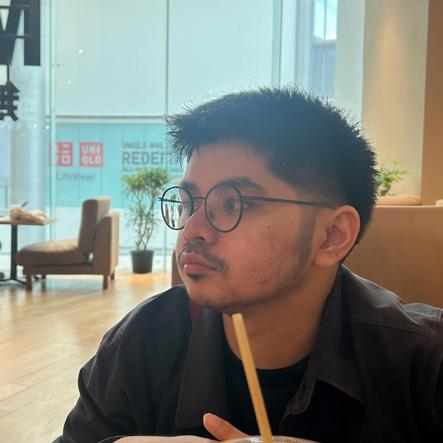





graphic design


architecture













REGISTERED MASTER PLUMBER
I humbly consider myself as a perservering and innovative individual. I find solace and comfort in an environment where artistry and imaginative concepts loom. I live by my design philosophy by introducing the latest trend that would be highly relevant in our occurrence, exposing myself to professional roles and deepening my architectural and artistic concepts.
BOHOL ISLAND STATE
UNIVERSITY - MAIN CAMPUS
BS - ARCHITECTURE
2018 - 2023
REVIT ARCHITECTURE
Microcadd Institute Inc. Cubao, Manila
FIGMA IN UI DESIGN
Fablab Bohol, BISU - Main Tagbilaran City, Bohol
REGISTERED MASTER PLUMBER
Philippine Regulation Commission (PRC) July 2024
Adobe Photoshop
Adobe Illustrator
Adobe InDesign
Autocad
SketchUp
Revit Architecture Lumion 12

D5 Render

Microsoft Office
Figma Canva








Architectural Apprentice | Layout Artist | Graphic Designer
Sto. Nino Parish Consevation Management Plan
Participated, Designed and Layout Designed an outline of its Conservation Management Plan intented for the Parish situated in Anda, Bohol.
• Under the Supervision of Senior Architects.
Abraham Hostel: Hotel Complex Renovation
• Designed a Renovation Plan for a Hostel Complex situated in Panglao, Bohol by providing Construction Drawings, As-built Plans, 3D Renderings, Material Specifications, and Presentation Boards
• Under the Supervision of Senior Architects.
House L : Two-Storey Residential Project
• Designed a Two-Storey Residential Home by providing a Complete set of Construction Drawings, and 3D Renderings Designed and Drafted using Revit 2023 Under the Supervision of Senior Architect.
House A : One-Storey Residential Project
Designed a One-Storey Residential Home by providing a Complete set of Construction Drawings, Estimates, and 3D Renderings Designed and Drafted using Revit 2023
• Processed and applied for Building Permits.
• Under the Supervision of Senior Architect.
Black Nazarene Church
• Designed a Renaissance inspired church by providing 3D Visualizations, Renderings, and Presentation Boards Under the Supervision of Senior Architect.
Catigbian Nature Park
Designed a proposed Revitalization plan for Catigbian Park by providing 2D Plans, 3D Visualization, and Presentation Board Under the Supervision of Senior Architect.


Old St. Joseph College: Adaptive Re-use and Rehabilitation
• Designed the rehabilitation plan by providing Architectural Construction Drawings, 3D Visualization, Estimates, and Presentation Boards Under the Supervision of Senior Architect.
Lo Cale Kiosk
Designed a 9 sqm. Kiosk located in Panglao Intl. Airport and Bohol Seaport by providing Construction Drawings, Estimates, and 3d Visualizations. Coordinated with the Construction of the Kiosk Under the Supervision of Senior Architect.
ASA 2024 Architectural Exposition


Layout Designed the Regional Cultural Hub for ASA 2024 Architectural Exposition: Collective Language under the category of Language of Humanity held in Bangkok, Thailand
UAP Dubai Design Awards 2024
Layout Designed the Regional Cultural Hub for UAP Design Awards under the category of Concept of the Year held in Dubai, United Arab Emirates
FREELANCE DRAFTSMAN & 3D VISUALIZER | MAY 2023 -PRESENT ARCHITECTURAL DRAFTING
THREE-STOREY RESIDENTIAL HOME
• Provided 2D Architectural Drawings and 3D Visualization for a Three-Storey Residential Home
ONE-STOREY RESIDENTIAL HOME
Provided 2D Architectural Drawings and 3D Visualization for a One-Storey Residential Home located in Malolos, Bulacan
KITCHEN RENOVATION
Provided 2D Architectural Drawings and 3D Visualization for a Kitchen Renovation Project
HOUSE C: TWO-STOREY RESIDENTIAL HOME
• Provided an Architectural Video Walkthrough for a Two-Storey Residential Home in Bulacan
FREELANCE GRAPHIC DESIGNER | JANUARY 2024 - PRESENT GRAPHIC DESIGN
316 Diagnostic Booth: Franchise Expo 2024


• Designed the printed graphics for a Diagnostic Laboratory used for the Franchise Expo 2024 held in SMX Convention, Manila

RESIDENTIAL: HOUSE A
REVIT ARCHITECTURE
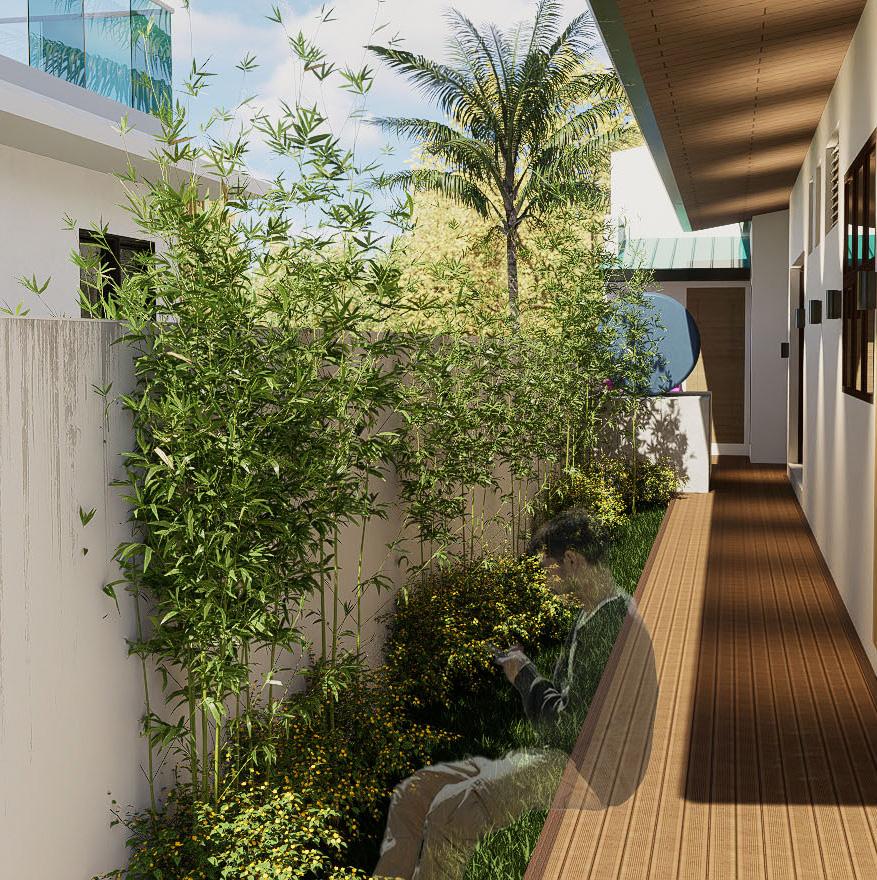
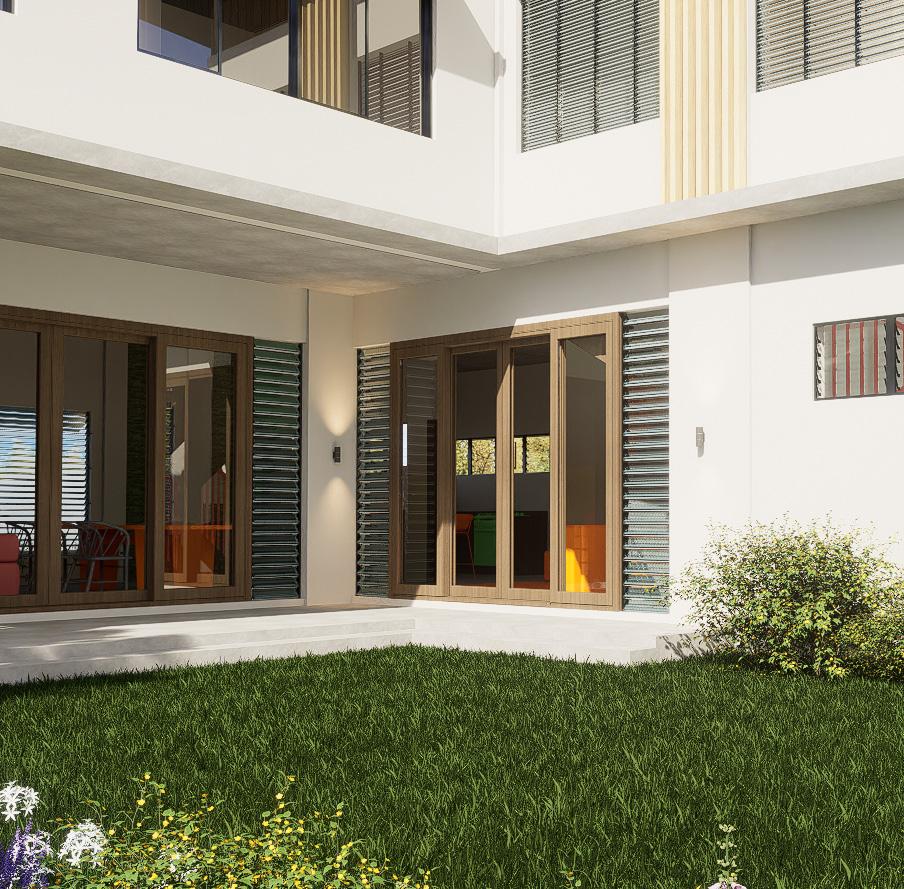
RESIDENTIAL: HOUSE L
REVIT ARCHITECTURE
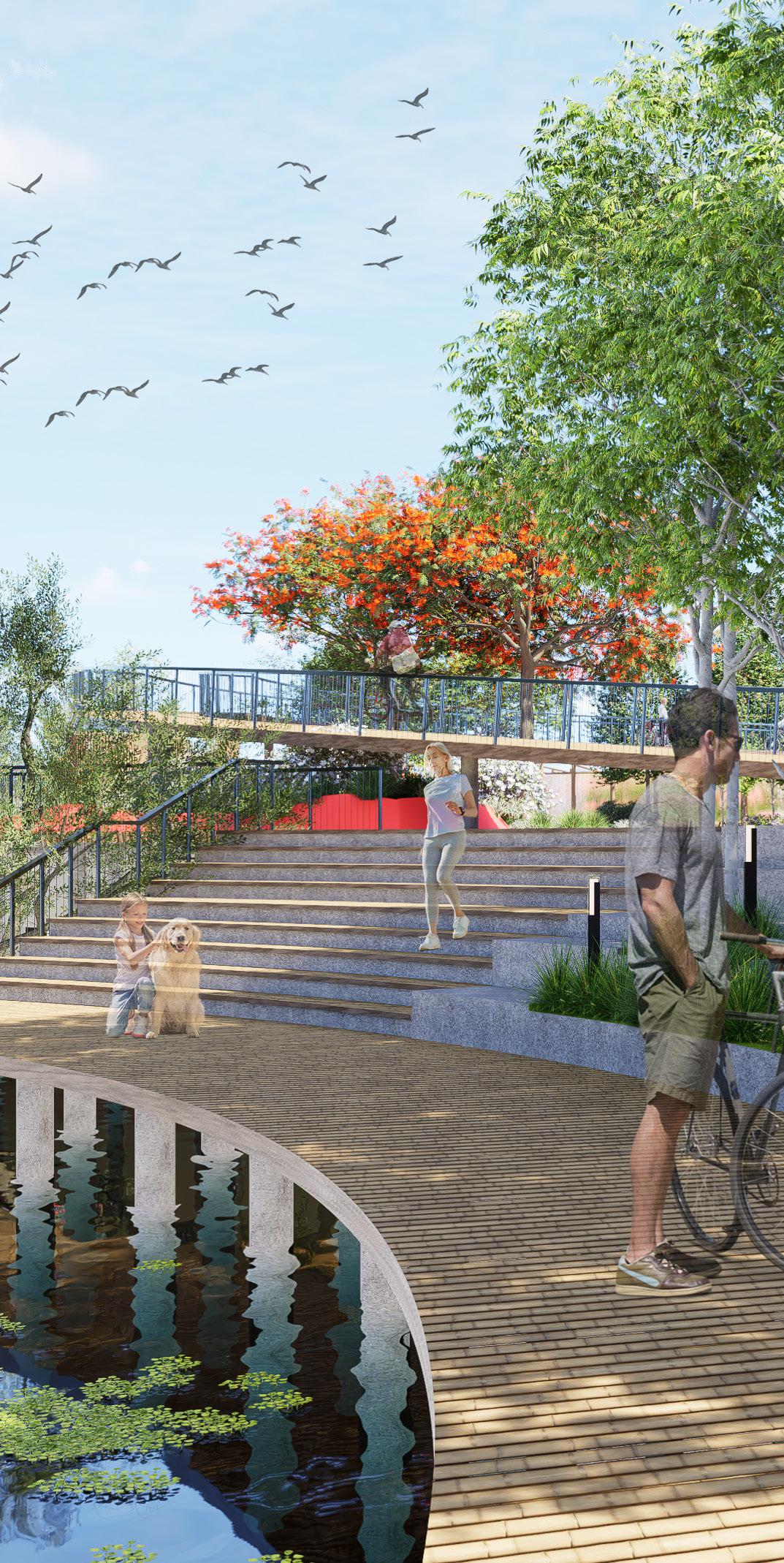
COMMERCIAL / RESIDENTIAL 1 2 3
URBAN REVITALIZATION A PROPOSED SEA-FRONT DEVELOPMENT
DESIGN 10 : ARCHITECTURAL THESIS

4
HOSTEL
ABRAHAM HOSTEL COMPLEX AND AMENITIES

PAVILLION
ABATAN PAVILLION
RECREATIONAL / COMMUNAL SPACE
5 6
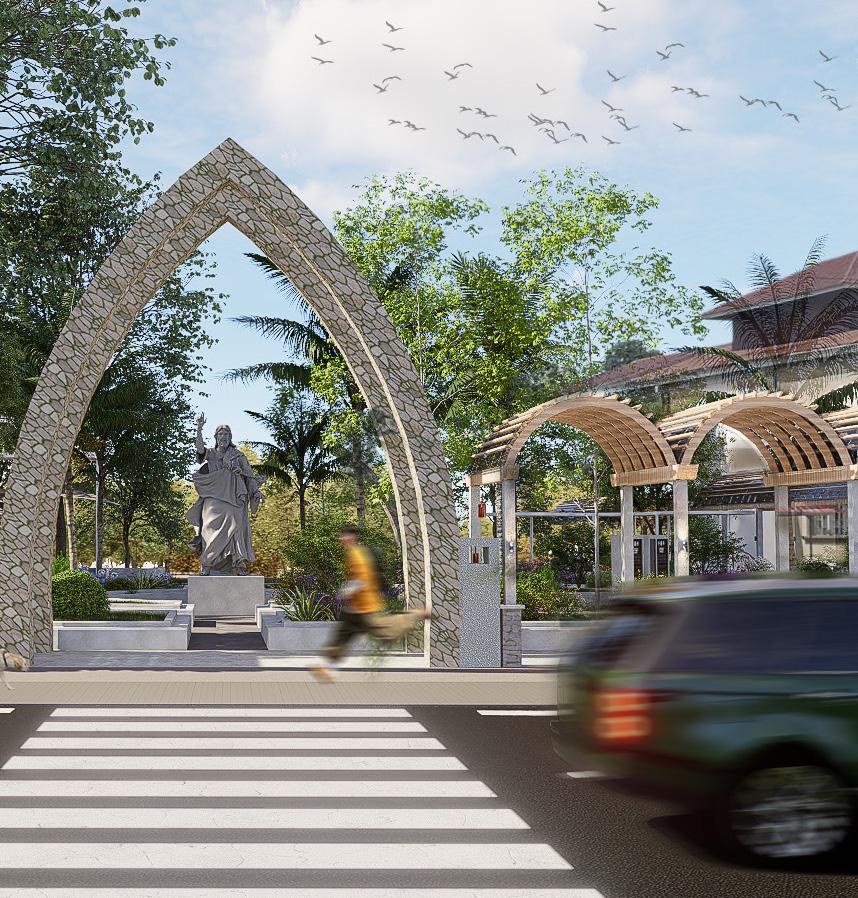
ECOPARK
CATIGBIAN ECOPARK
RECREATIONAL / COMMUNAL SPACE
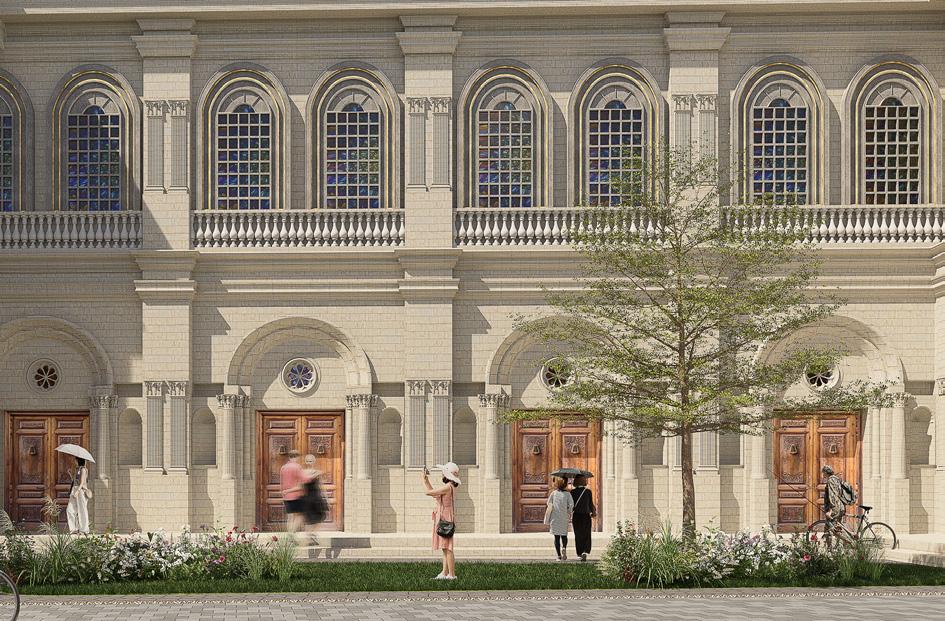
CHURCH
BLACK NAZARENE
RELIGIOUS ASSEMBLY
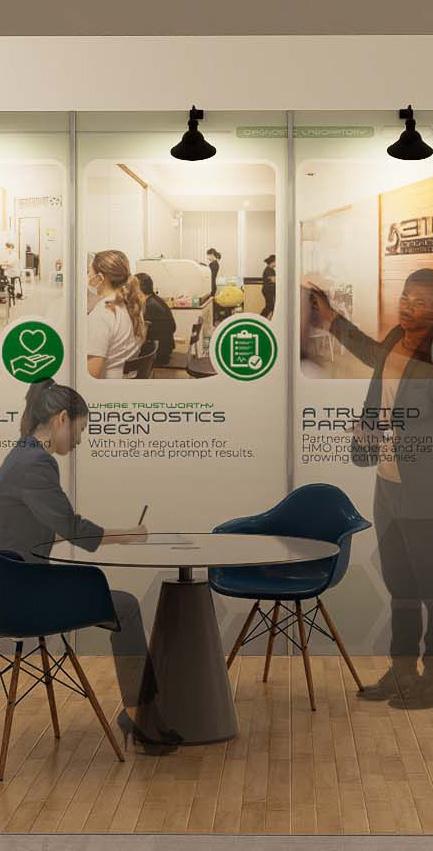
316 CONVENTION BOOTH
7
GRAPHIC DESIGN / LAYOUT DESIGN ASA
GRAPHIC DESIGN / LAYOUT DESIGN
8 9
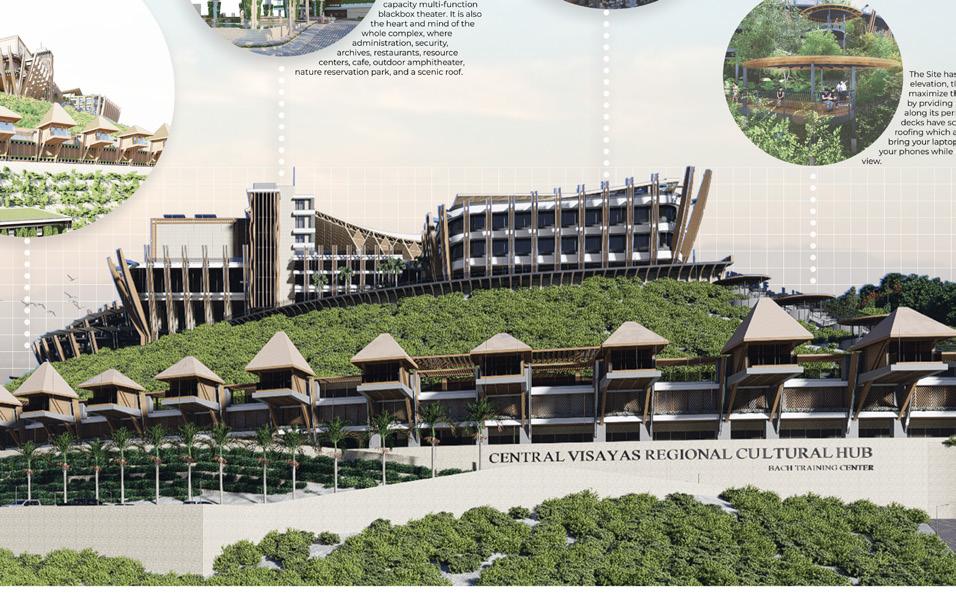
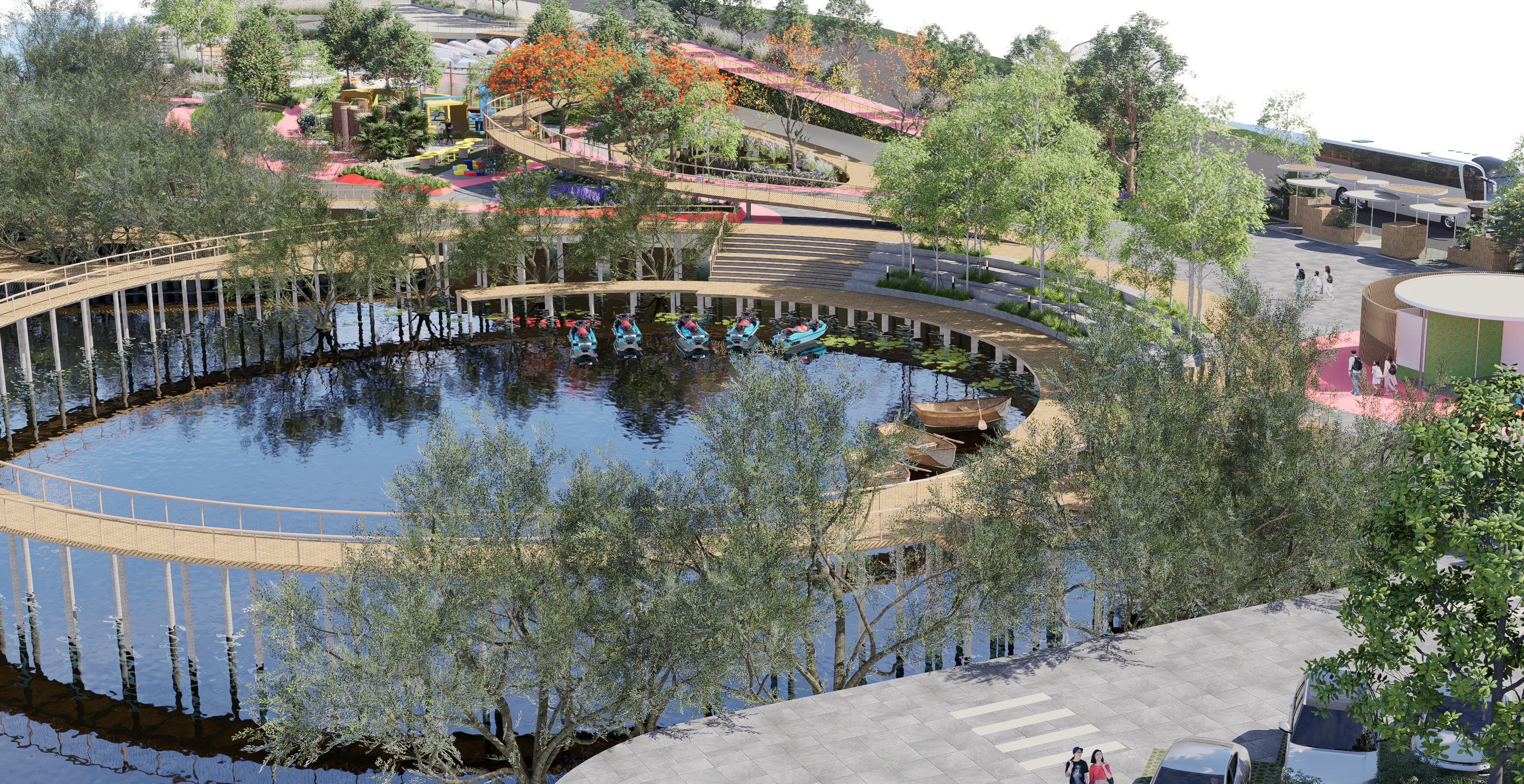
In the early years of the city, small settlements of natives in lower Mansasa emphasized a spiritual connection with nature, considering it sacred and situating human beings as part of nature, along with other animals, trees, stones, plants, and everything else that is the earth. As the waves of modernization and urbanization swept the city comes the unfair treatment of the hydrographic environment in this area, treating the public water body as a sensible backyard for most infrastructures.
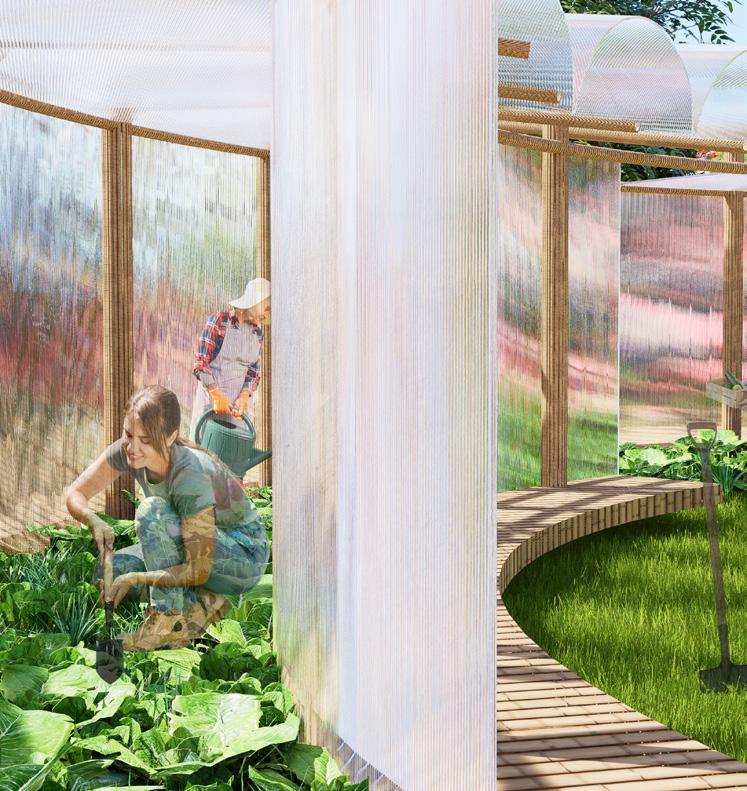
Fully immersing and experiencing the built environment in the once-neglected area through effective interaction with the water in numerous ways. Embracing the natural surroundings by connecting the end-users and natural needs closely.
“A Sea-front development is regarded as a city’s “front door.” The first places where Tagbilaranons started to dwell were near the sea, on bays, and at strategic sites along rivers and waterways that led to the ocean. “
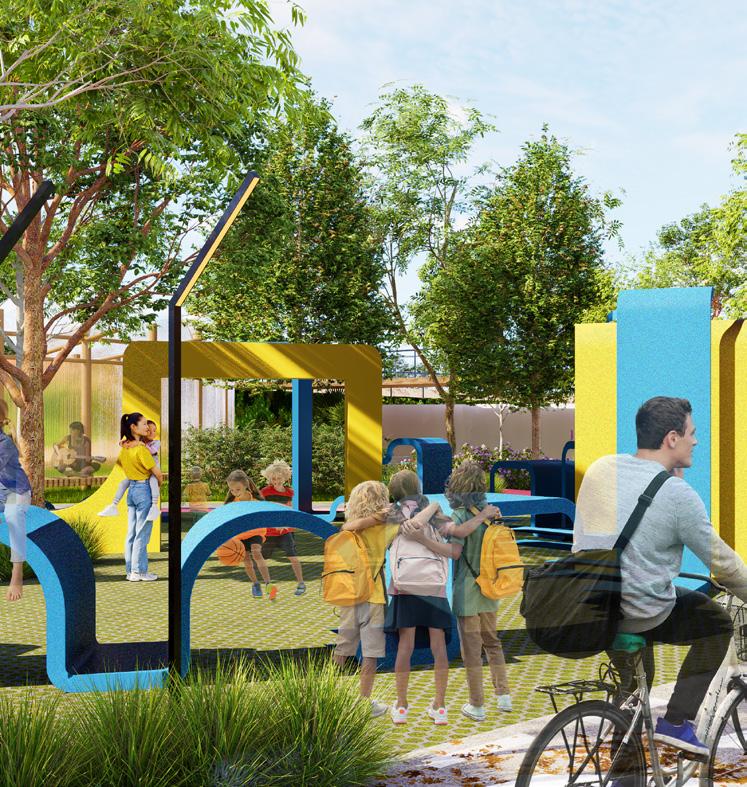
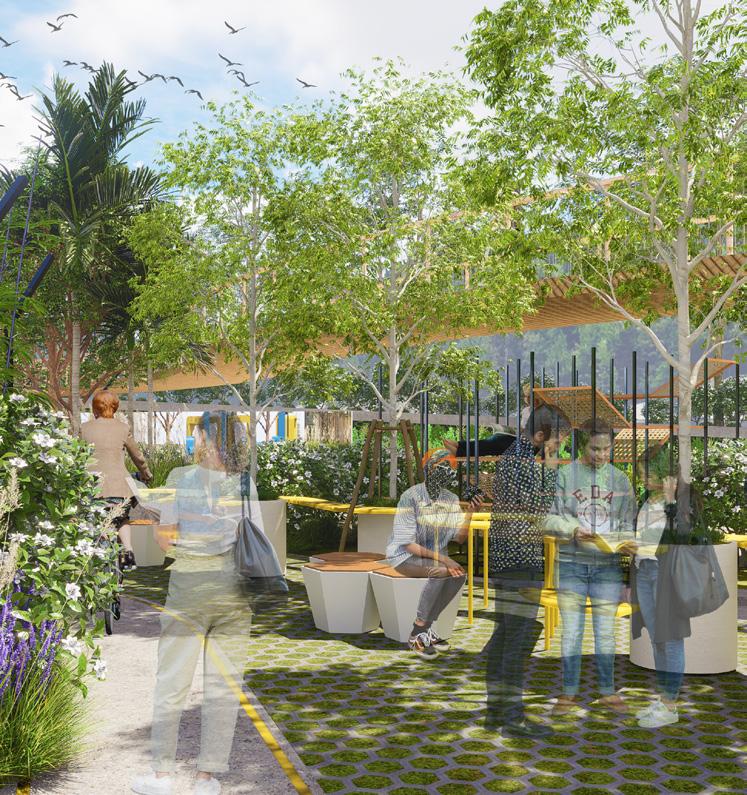
Water is a significant factor in planning to meet human physical and psychological needs. In addition, it provides the existing environment with several aesthetic and functional features. In addition, this creates a region that can accommodate the needs of the local population
A waterfront that is continuously walkable with a variety of activities along the way will successfully link destinations, allowing the appeal of each one to strengthen the place. Another key element highlighted in this development is attracting people to the waterfront on foot or bike.
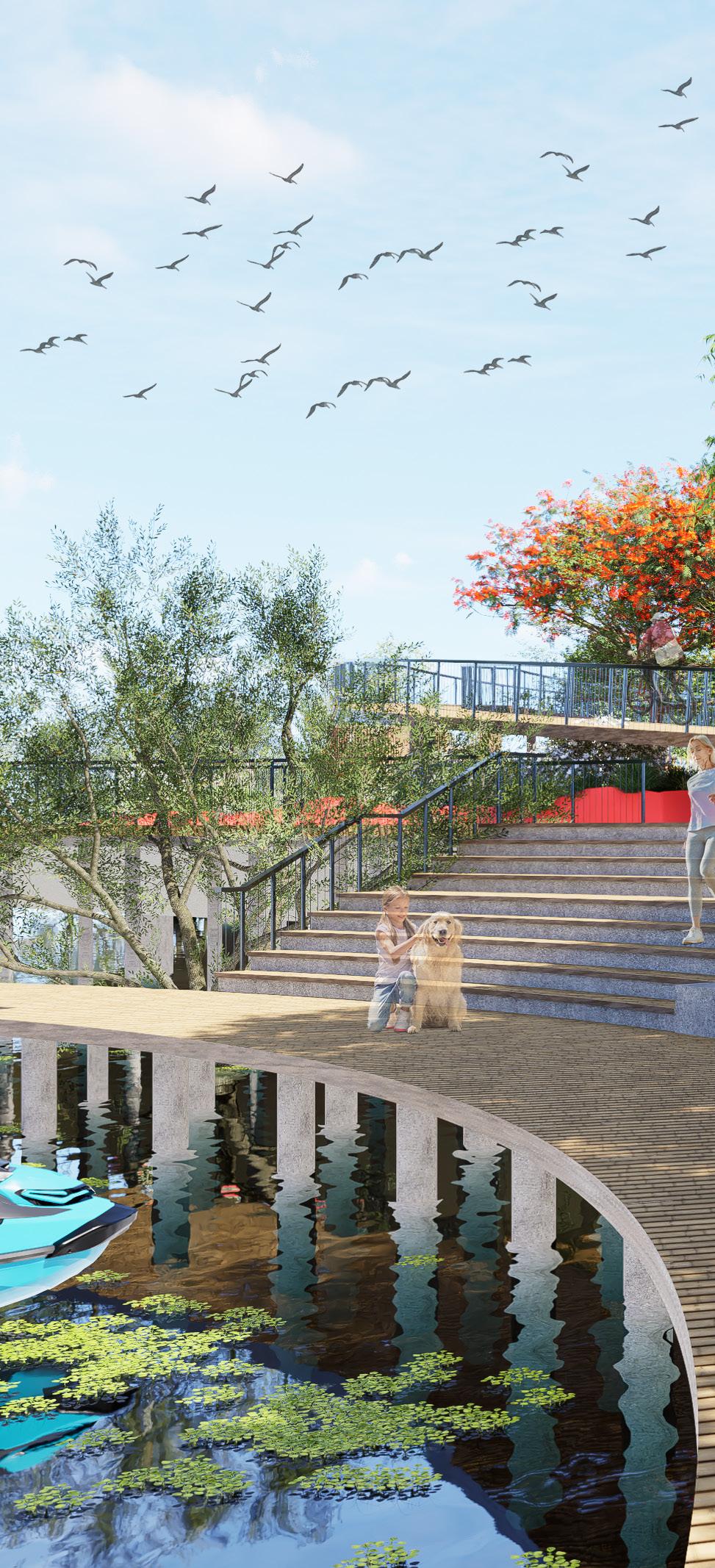







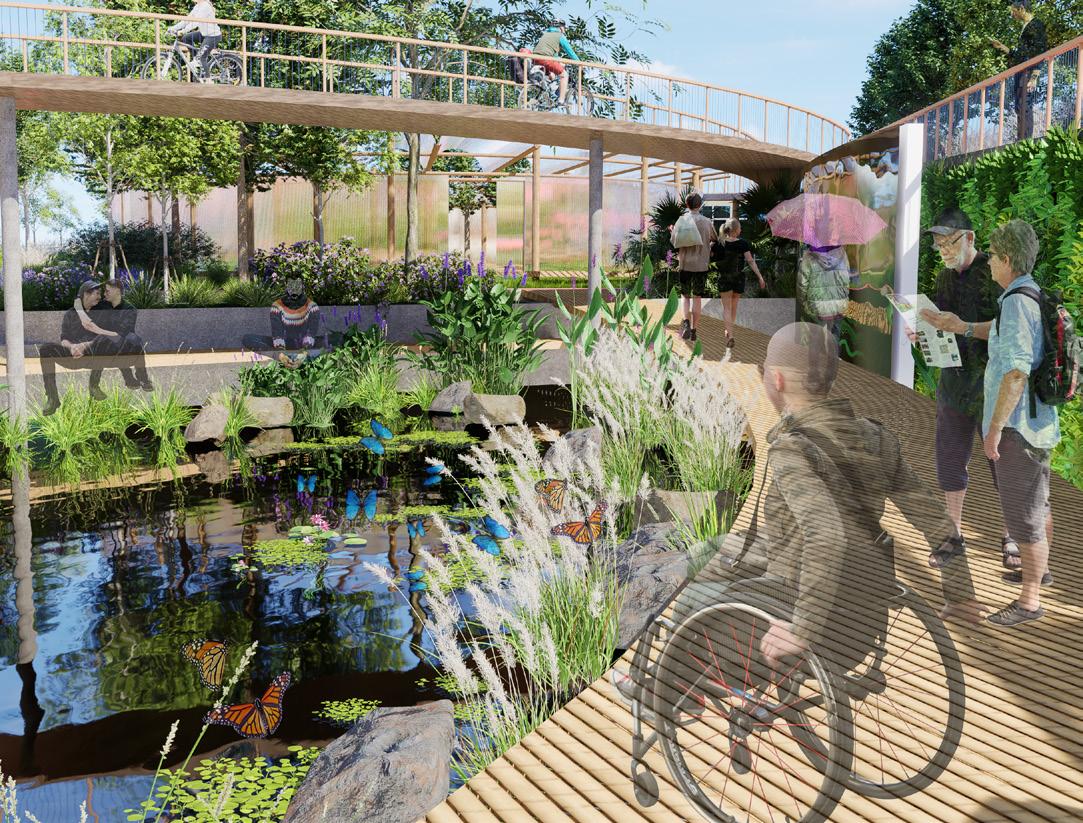
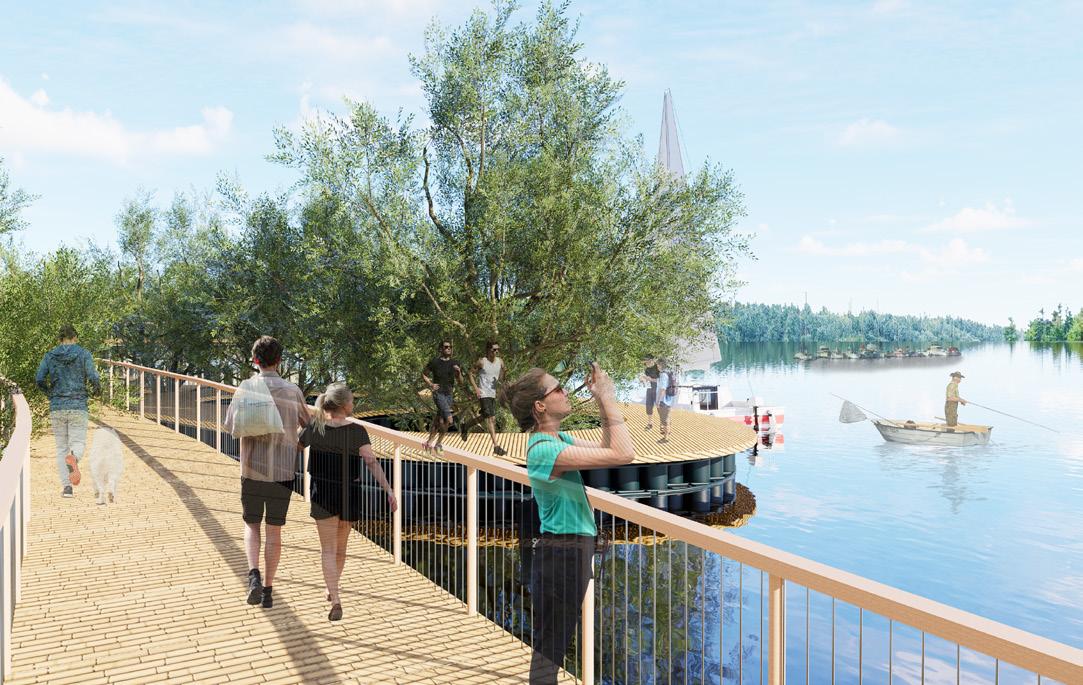
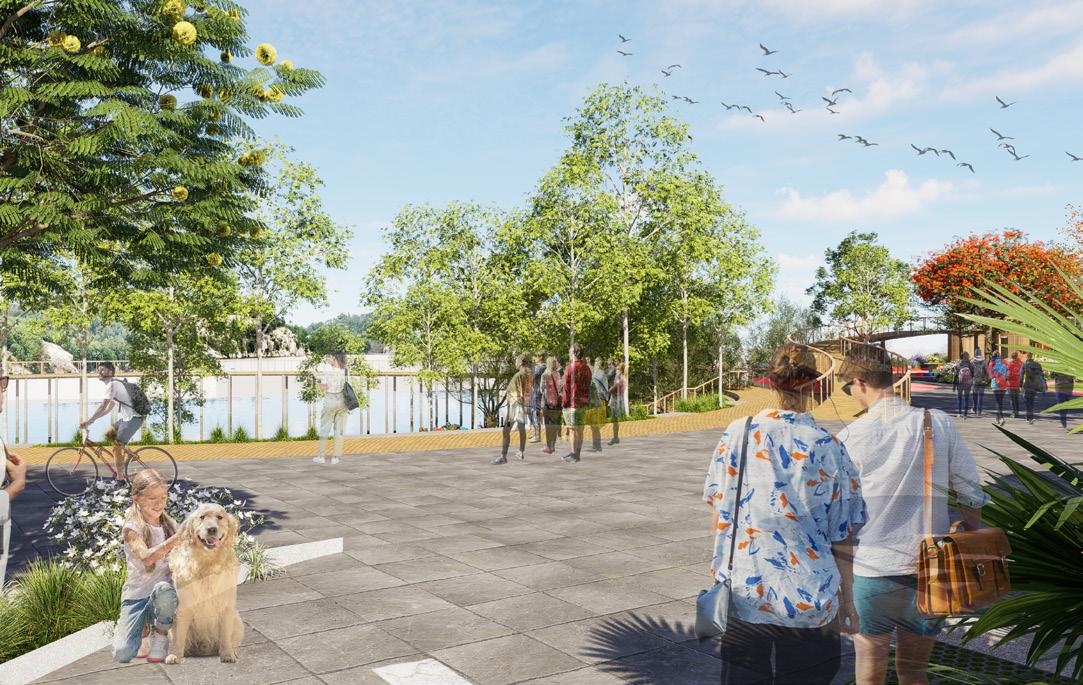
The team is composed of Seven (7) Architecture Students in their 5th and final year of College namely: Clovis Val E. Bolasco, Laica Bunani, Angelica Ayco, Jecan Vinalon, Jhun Ryan Canas, Diva Davalan, and Rufo Antiola. We whole-heartedly dedicate our final year in architecture in pursuing alternative methods for developing Tagbilaran Waters into something more sustainable and would not be detrimental to the environment.
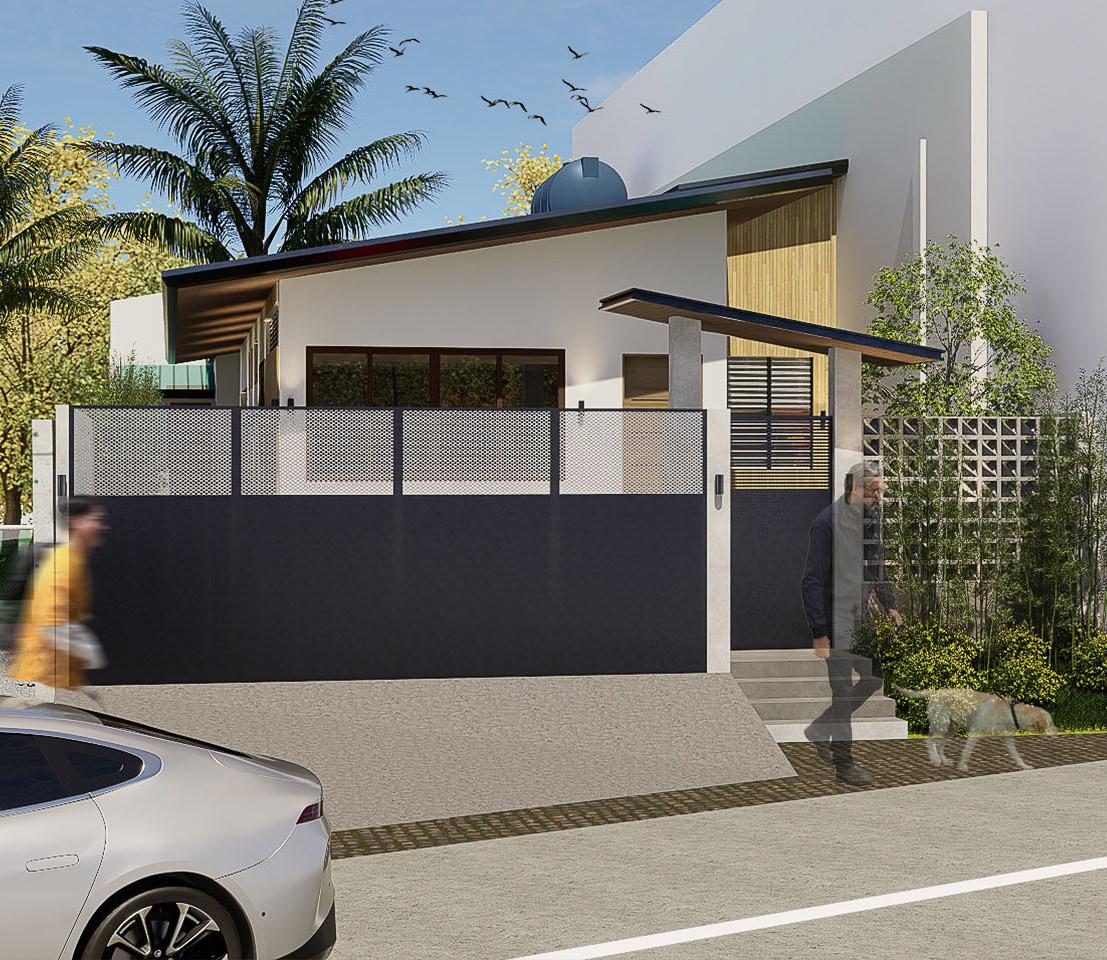
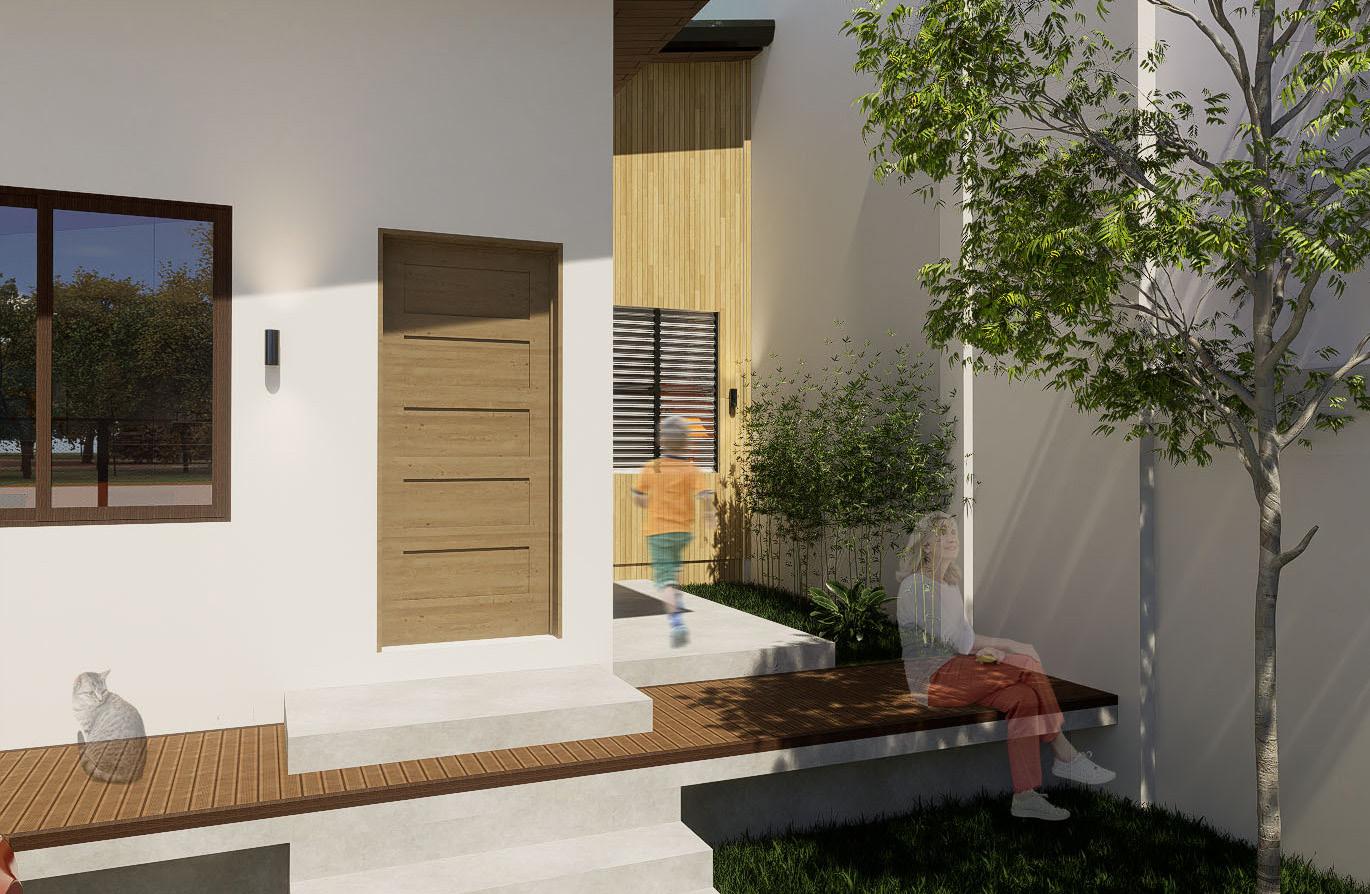
A proposed One-Storey Residential Home with high regard towards accessibility considering the owner’s age and situation. Located at the heart of the city, addition of different greeneries which does not only soothe the visual appeal but rather also its benefits to repel unwanted threats like: mosquito, pollution,etc
This project’s complete architectural plans were made using Revit 2024 which greatly eases the revisions and changes being requested.
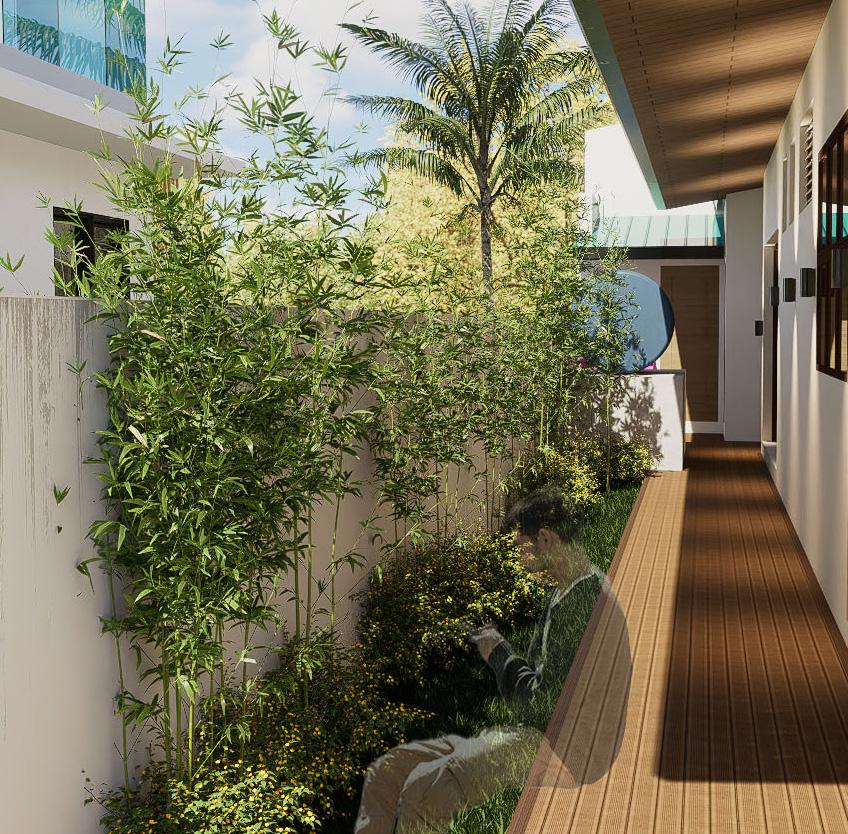
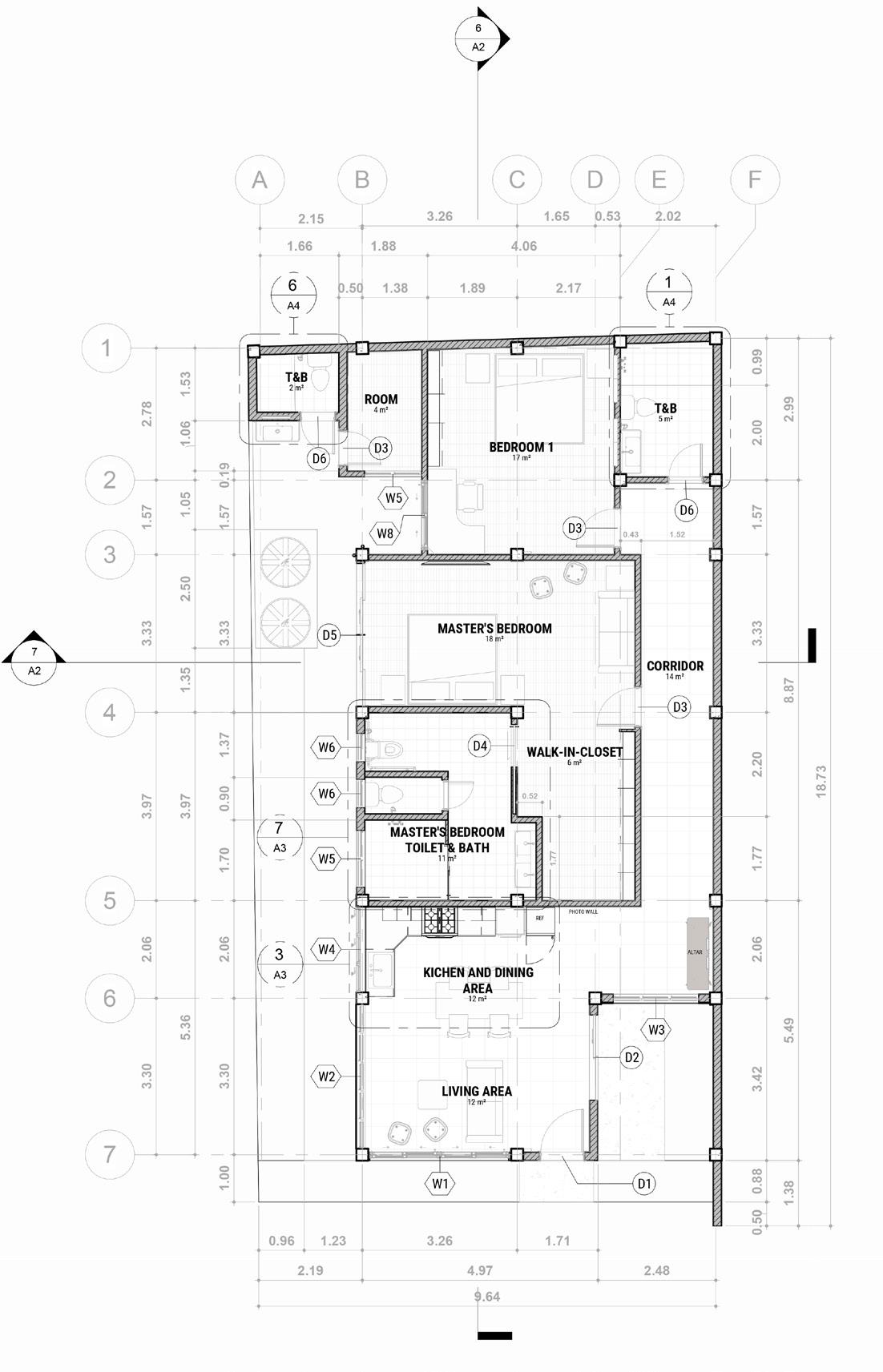
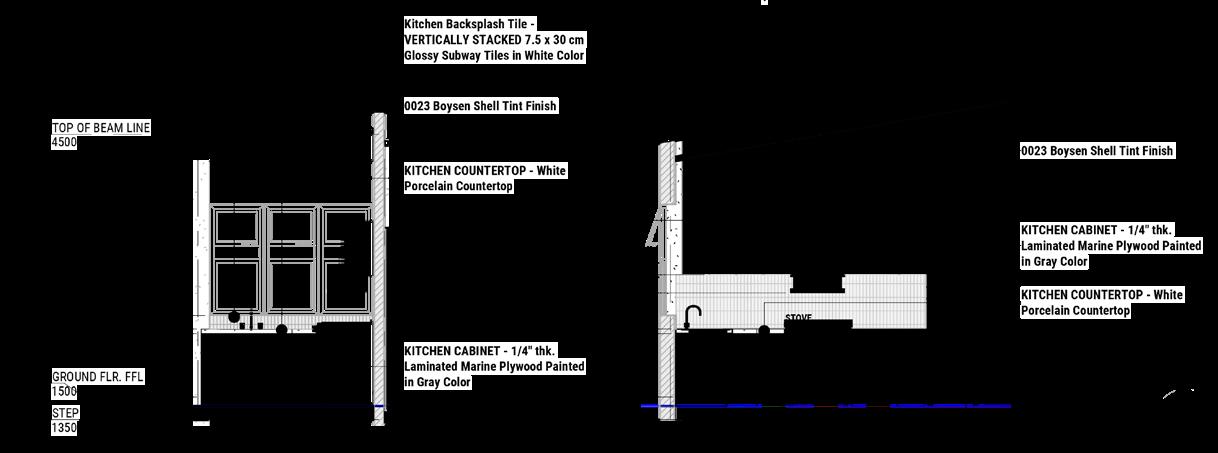
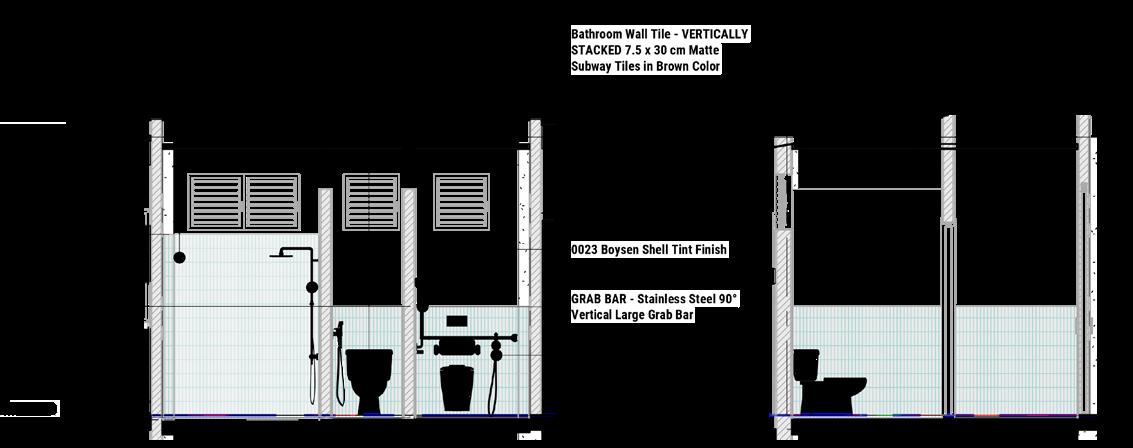
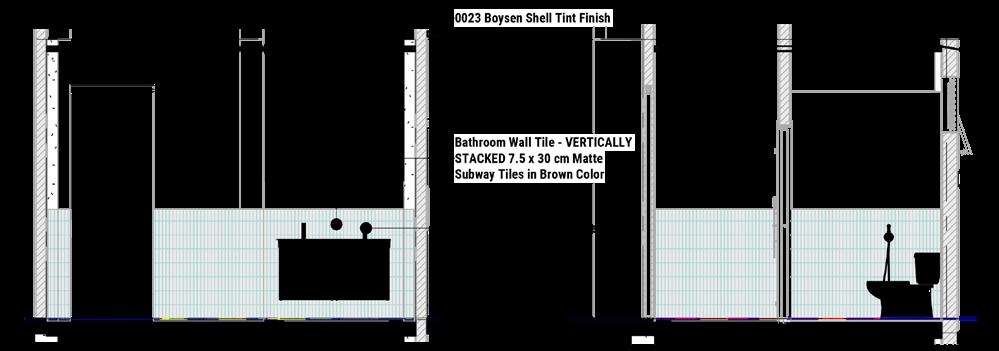


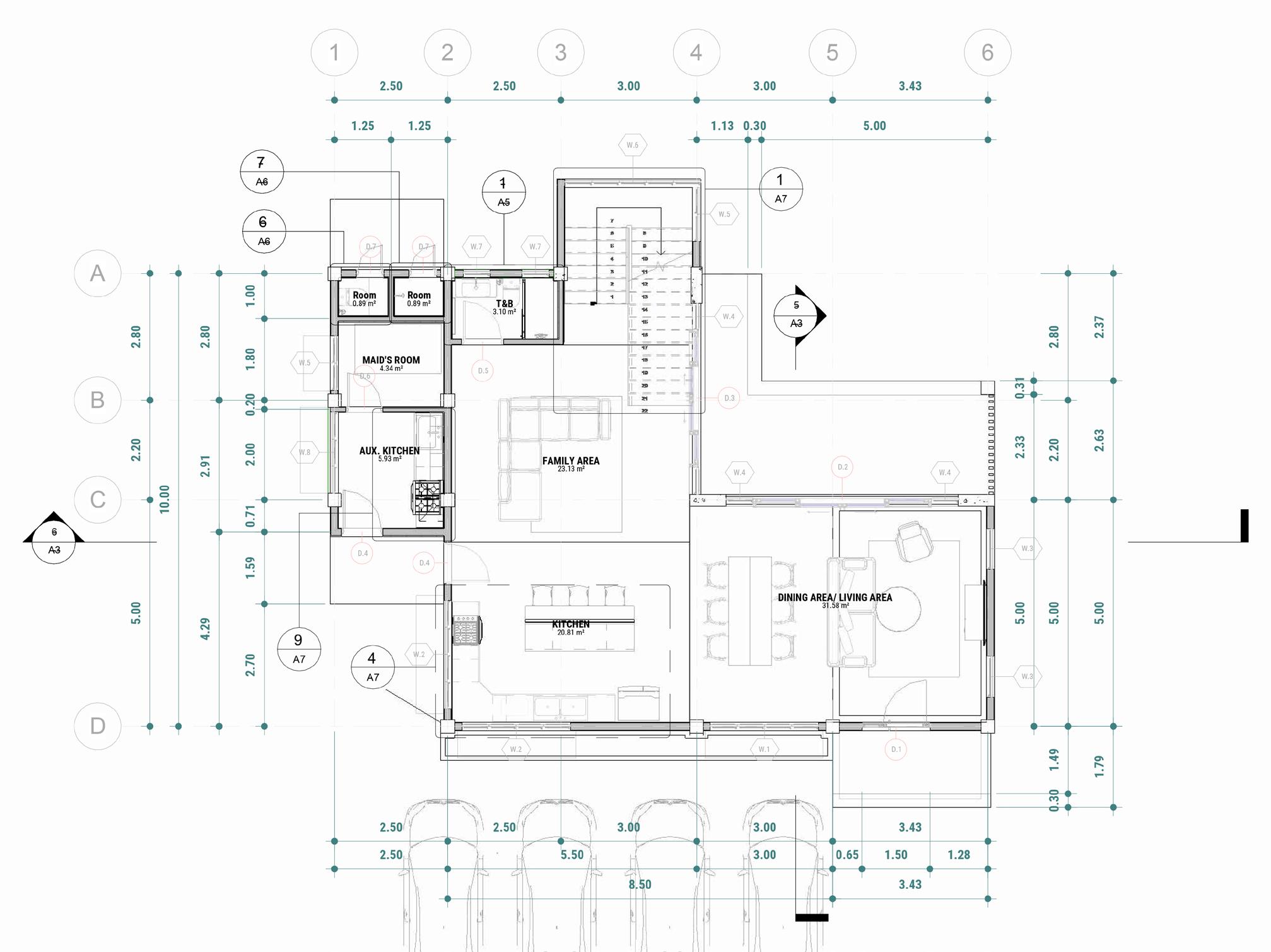
ground floor plan
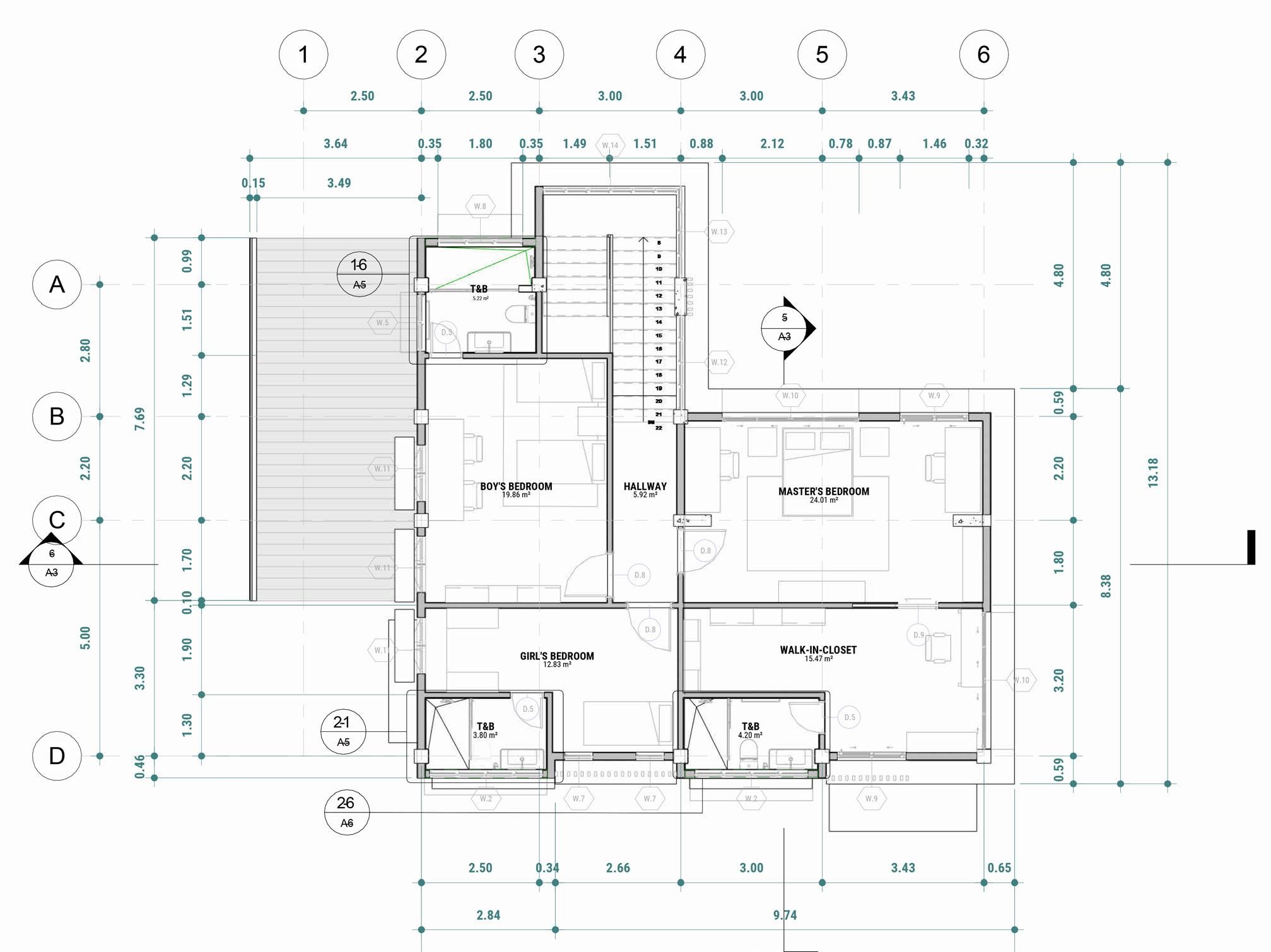
second floor plan
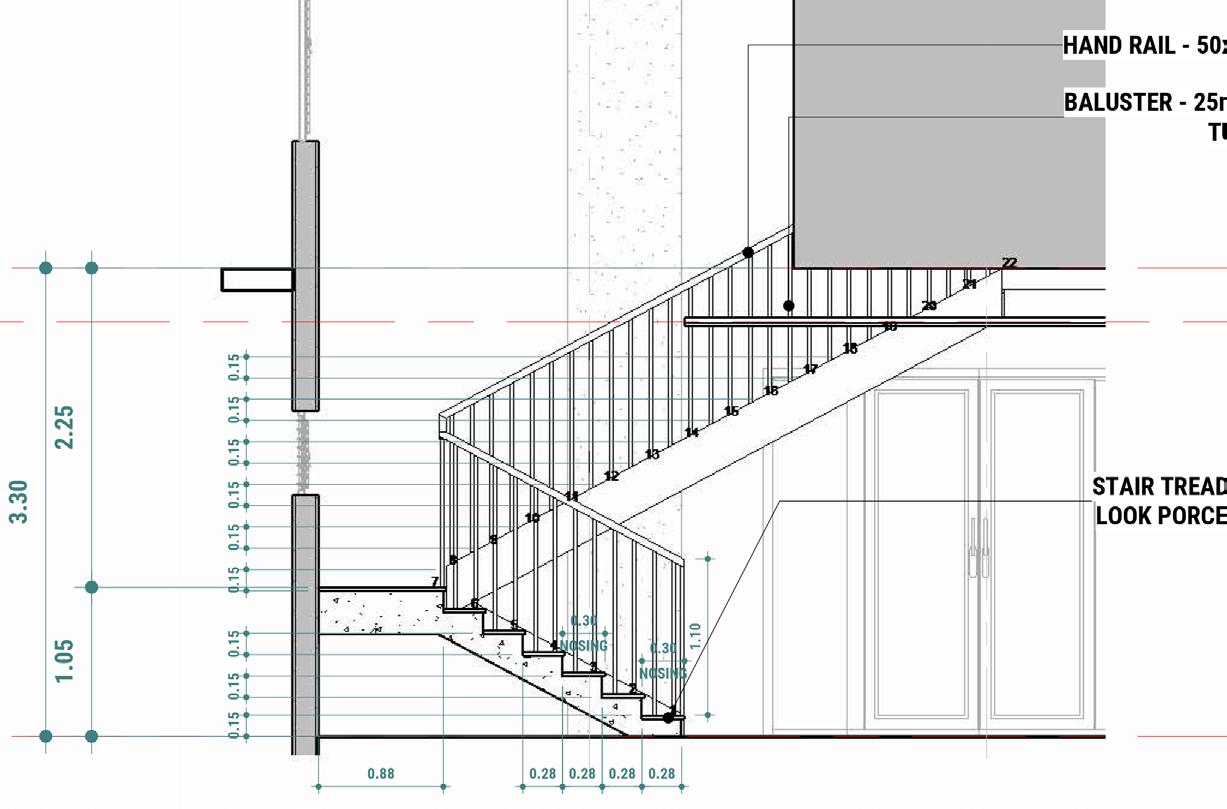
A Two-Storey Residential home that ensures large openings of windows inorder to alleviate the detrimental effects of heat in a home. My role in this project was purely being a Revit Draftsman and assisting the main designer, inorder to translate his ideas into a complete Revit Model
This project’s complete architectural plans were made using Revit 2024 which greatly eases the revisions and changes being requested.
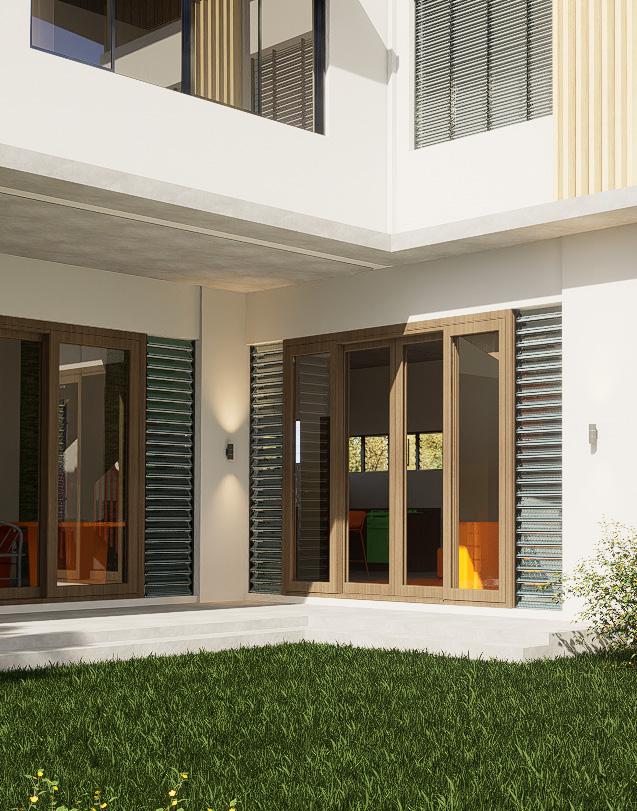

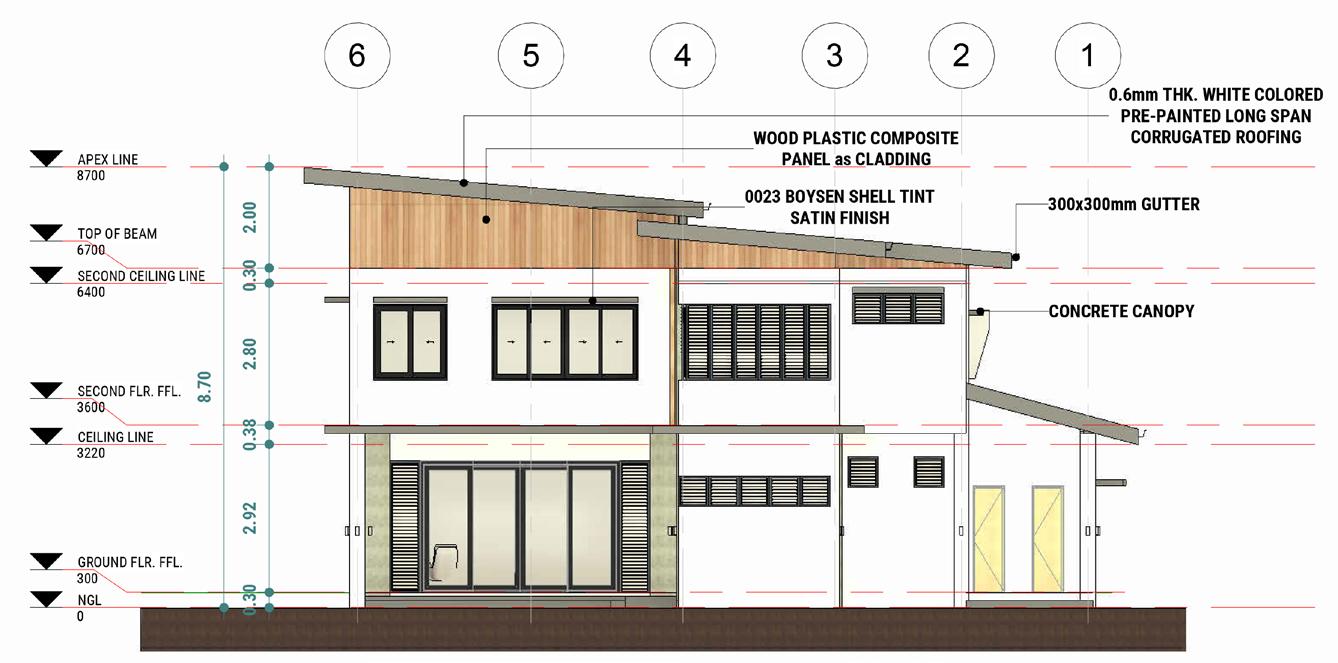
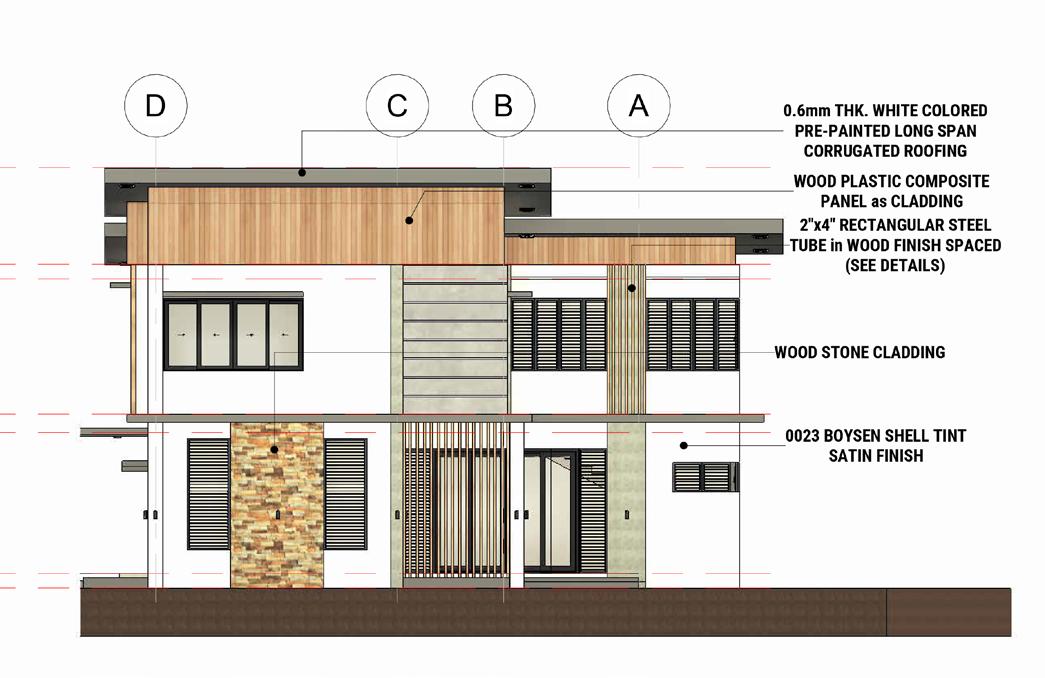
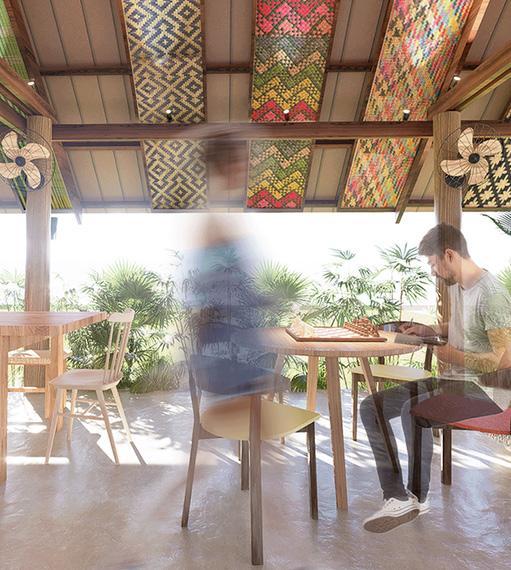
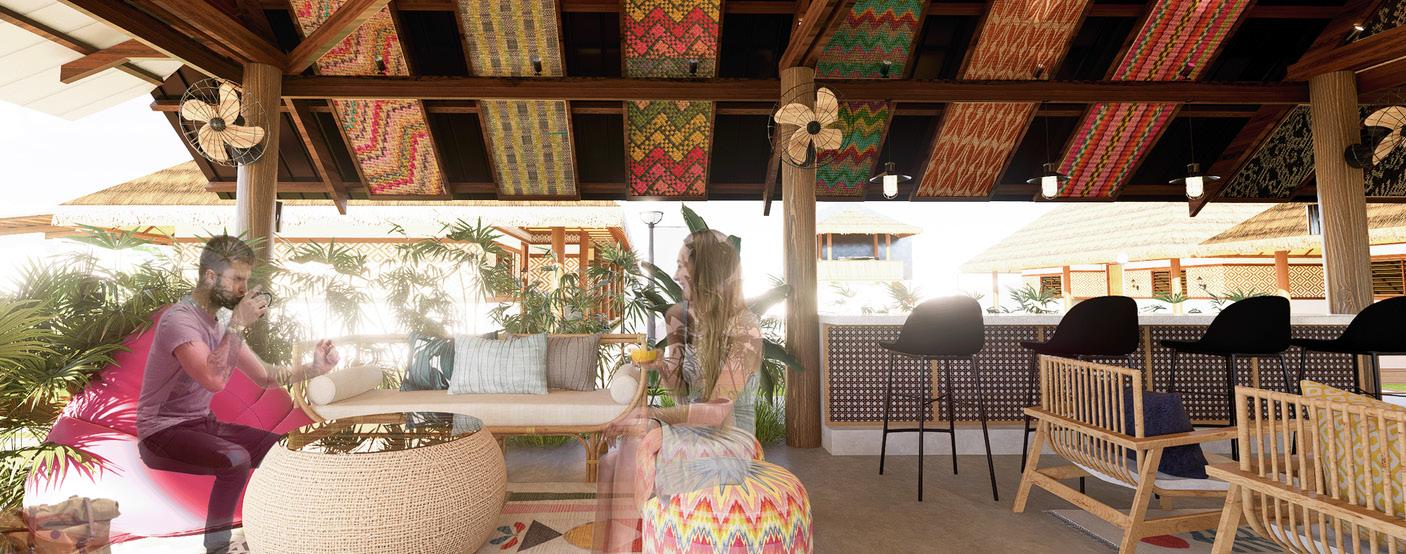
Boholano craft is main characterized by its distinct patterns and weaves , additionally the client’s branding tends to lean more on the vibrant and fun side. Thus, combining both worlds without being redundant and an eyesore was a challenge but nevertheless we were able to reconcile the juxtaposing concepts
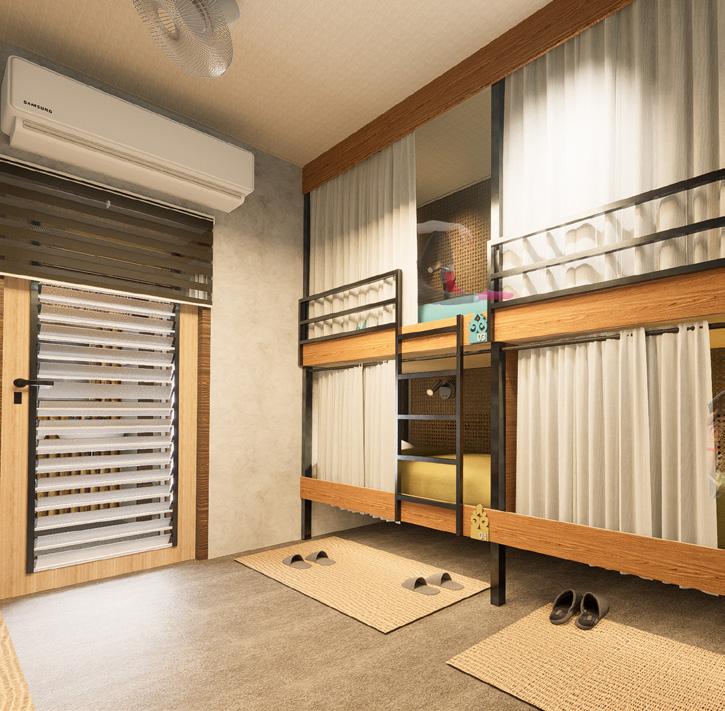
“Vibrant, fun, and with a touch of Boholano Craft”
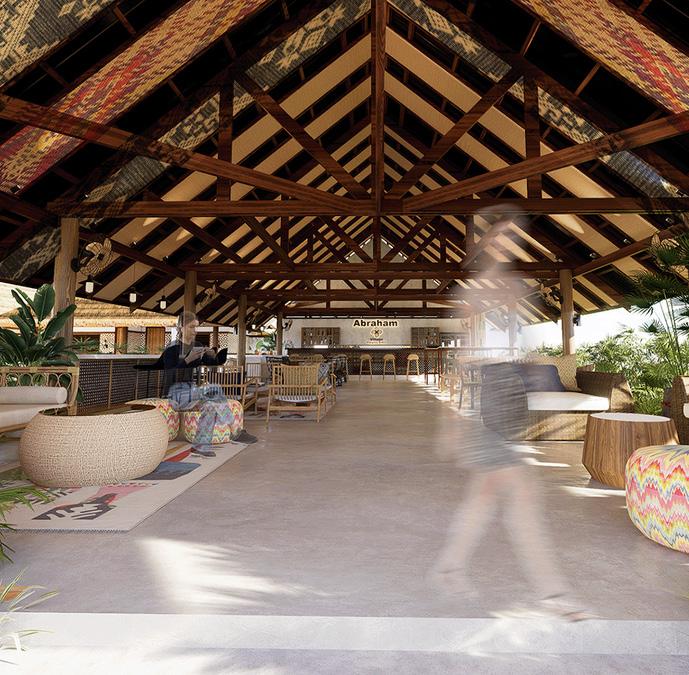
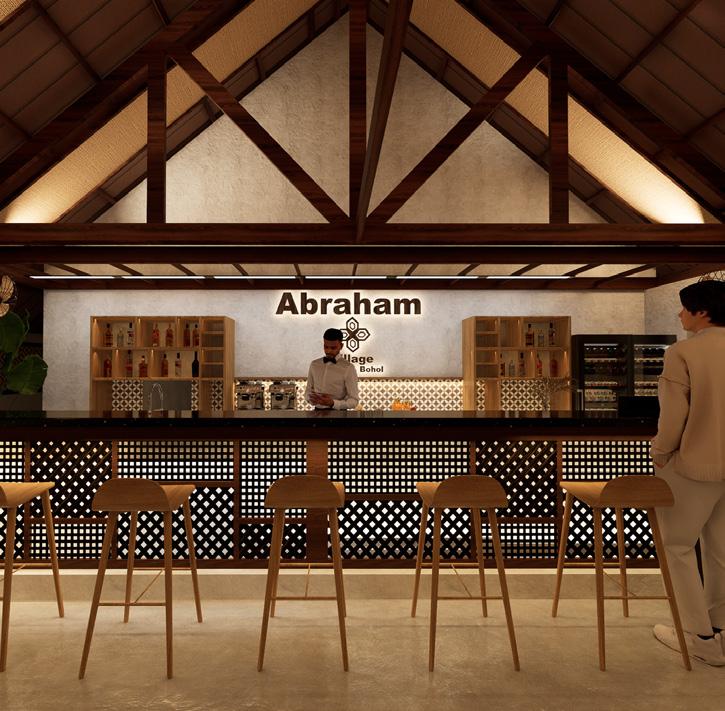
Lounge Area
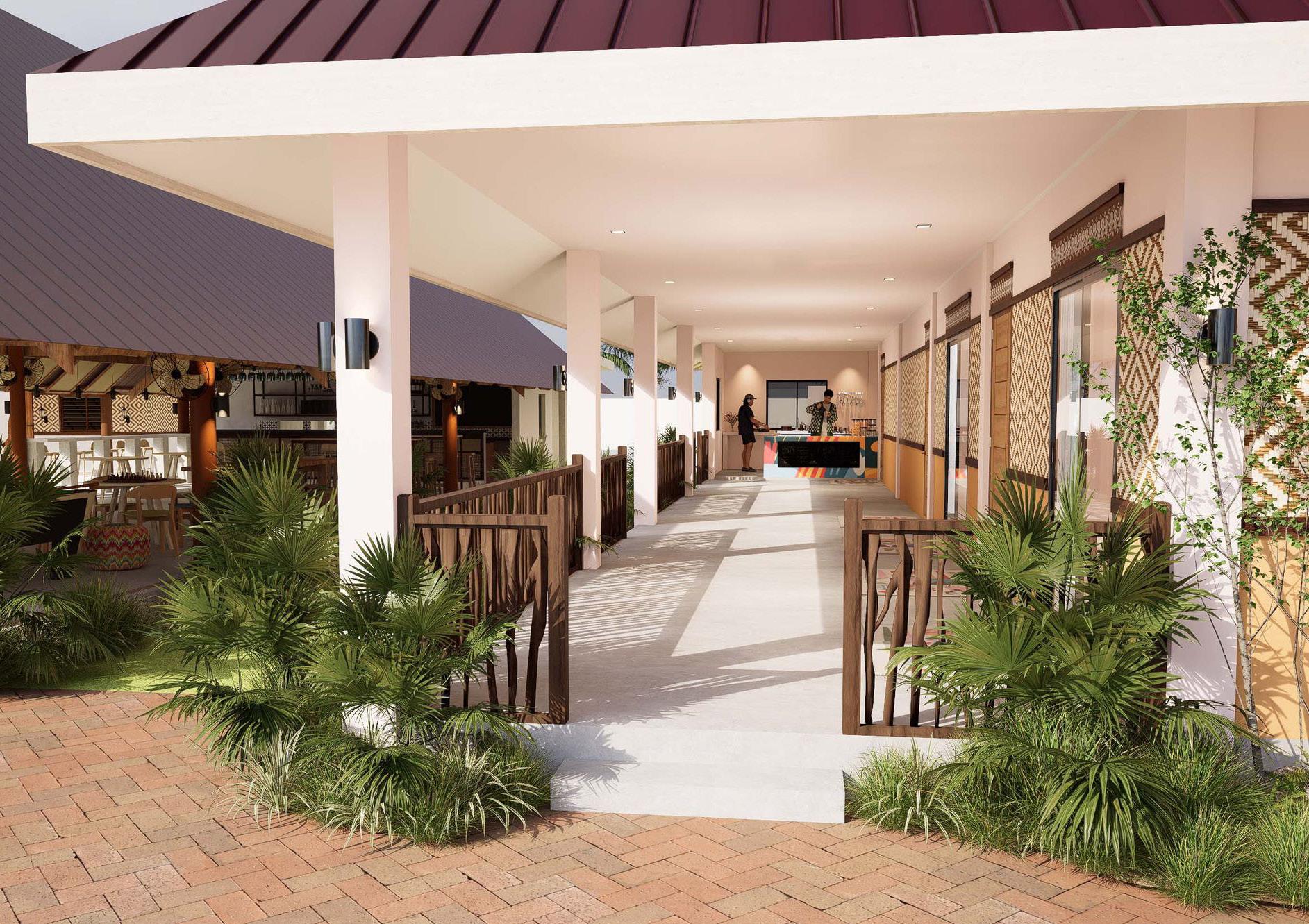
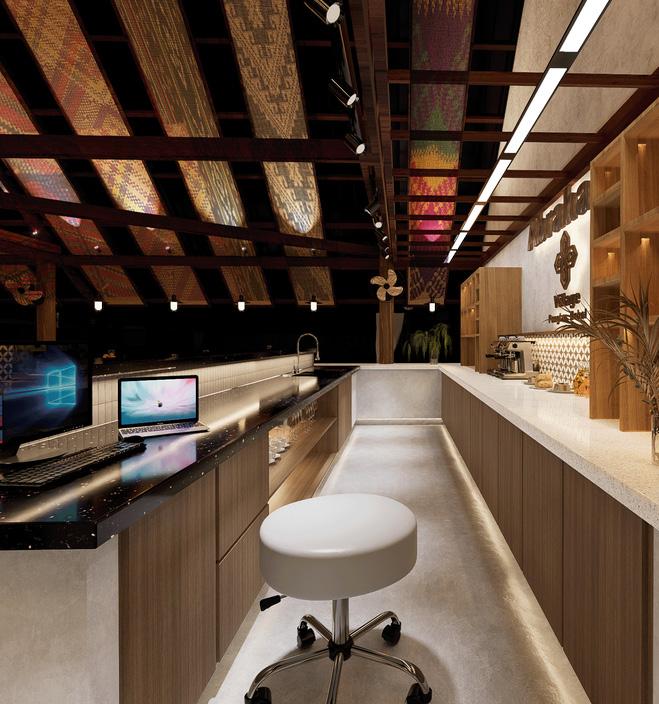
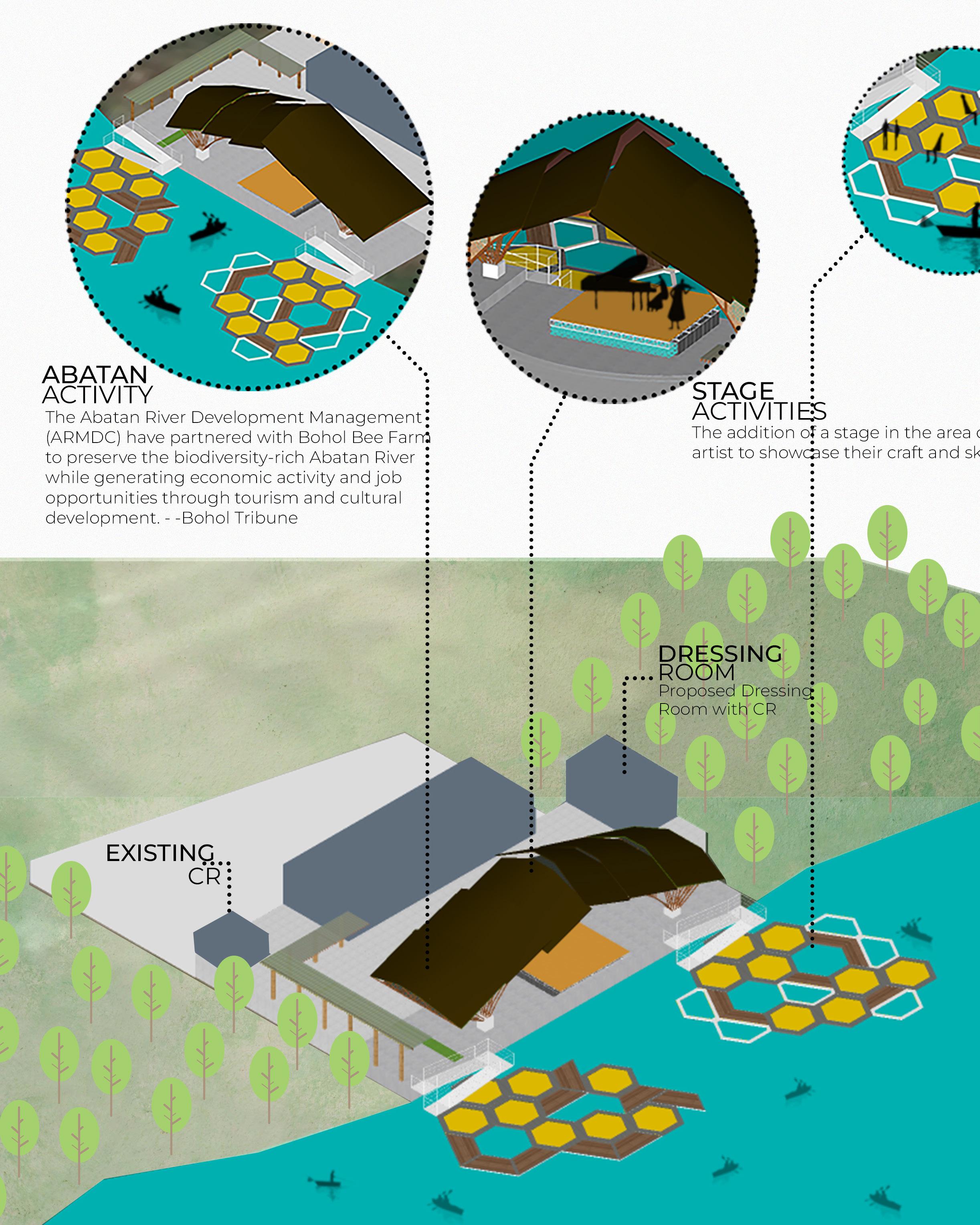
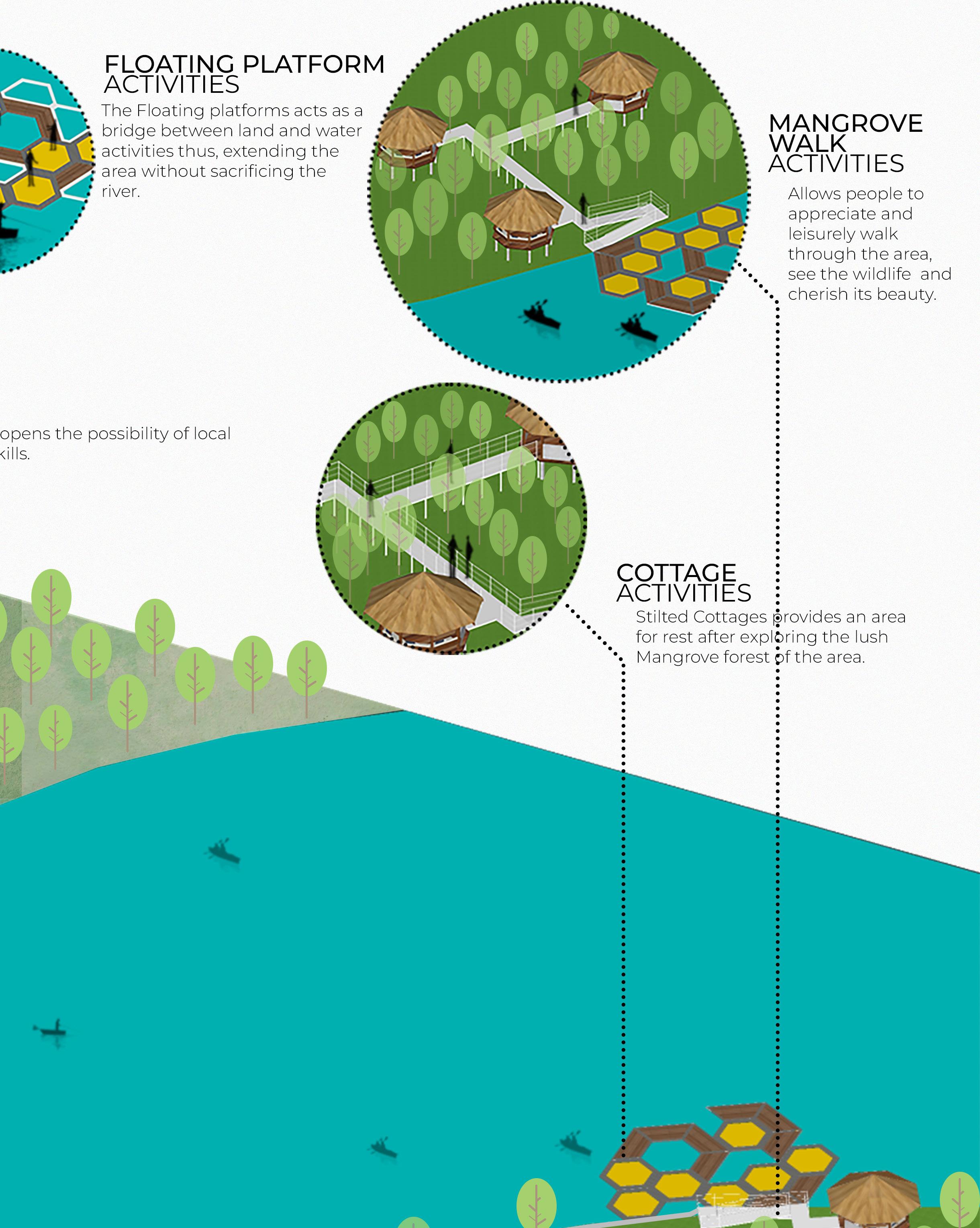
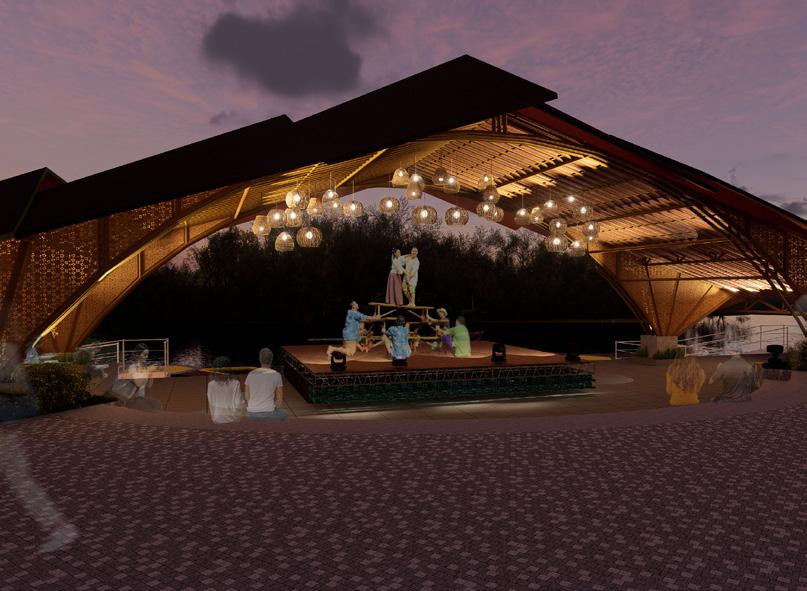
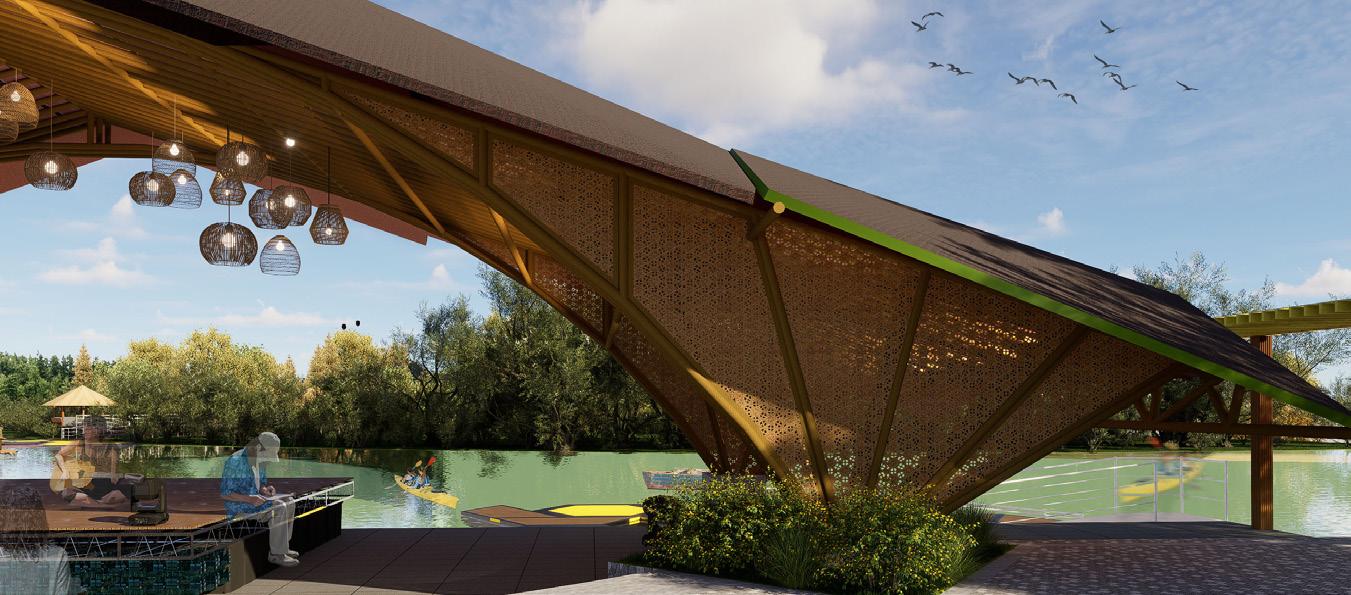
The Catigbian Recreational Space Park is a public park located in Catigbian, Bohol, Philippines. It is known for its wide-open spaces, green surroundings, and various recreational facilities that cater to both locals and tourists.
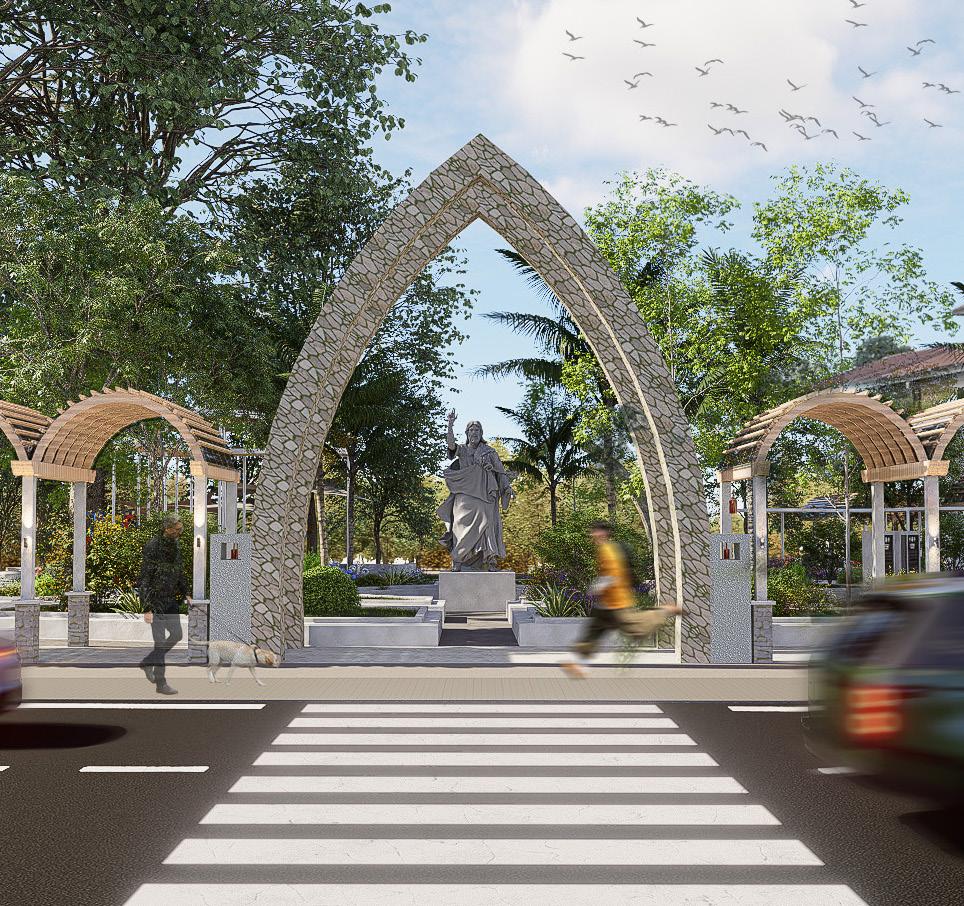
Overall, the Catigbian Recreational Space Park serves as a community hub where people can unwind, engage in recreational activities, and connect with nature in a tranquil setting. It plays an important role in enhancing the quality of life for residents and offering an enjoyable experience for visitors exploring Catigbian. arks provide spaces for recreational activities such as walking, jogging, cycling, picnicking, playing sports, and enjoying nature. These activities promote physical fitness, mental relaxation, and social interaction among people of all ages.

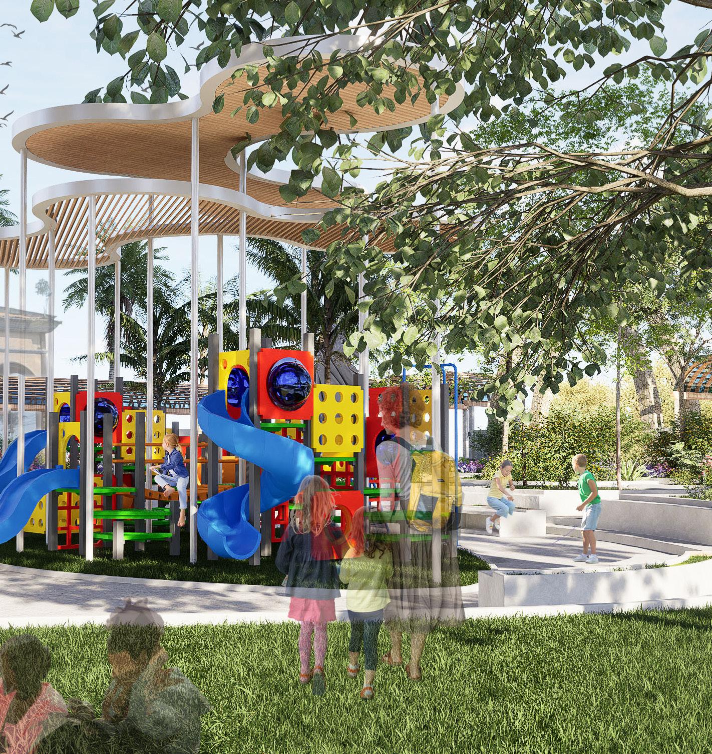
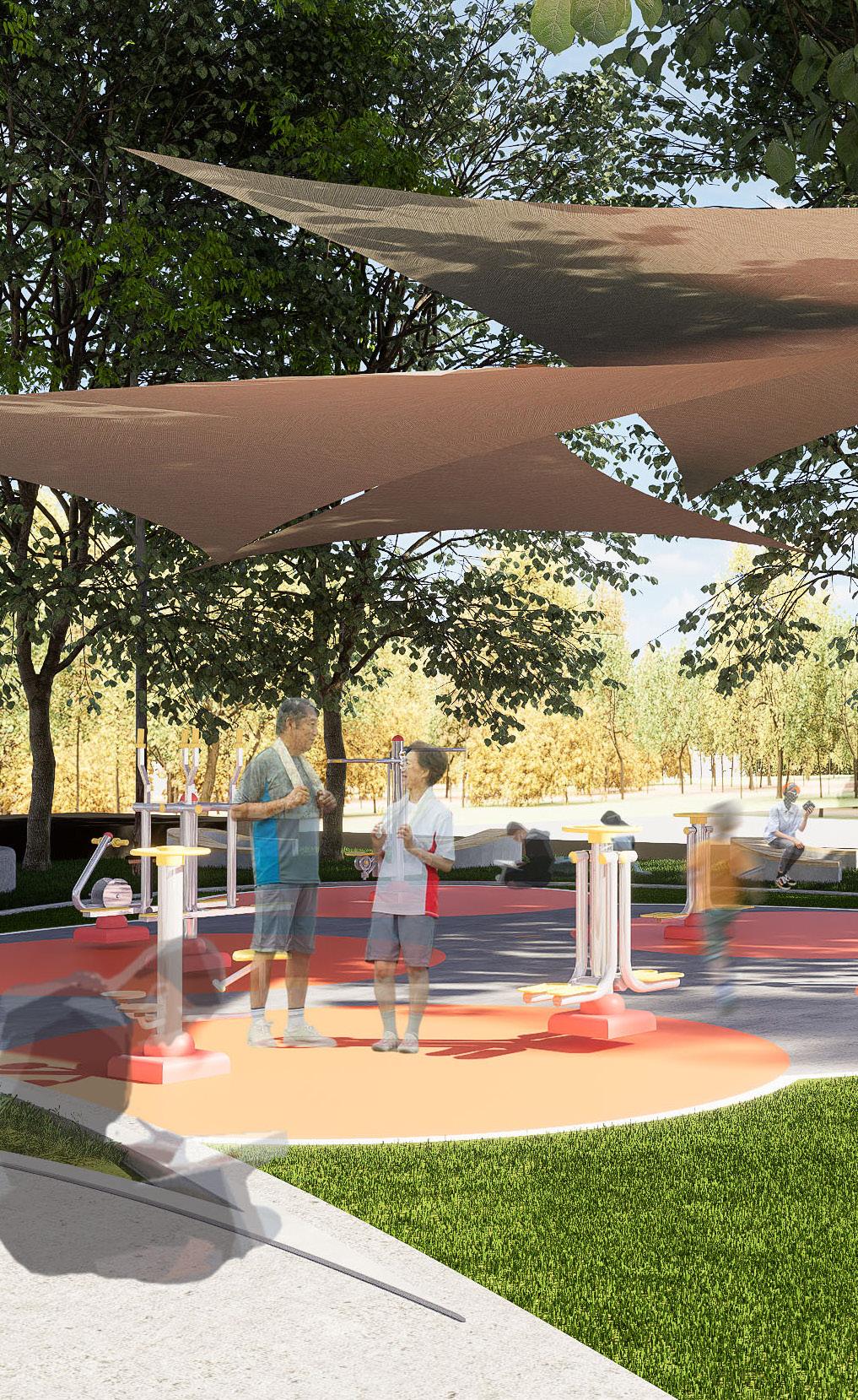
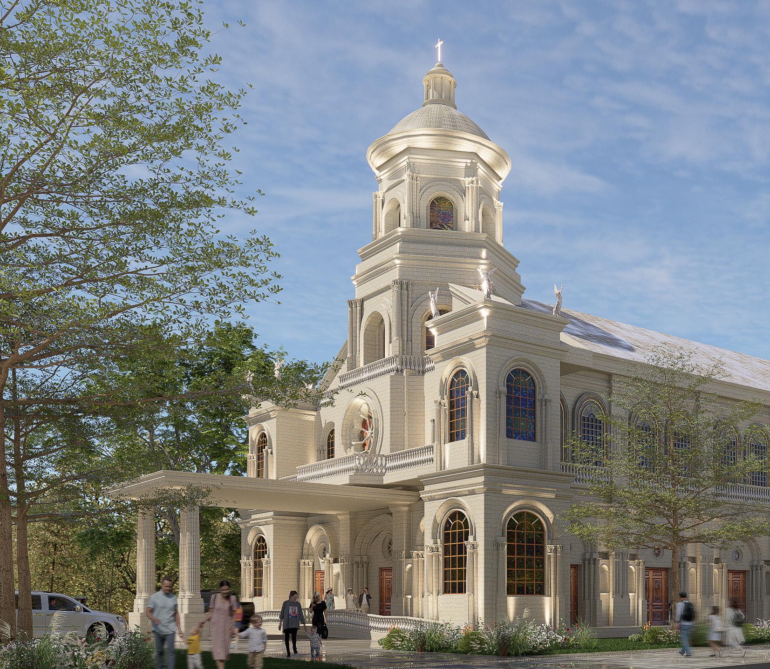
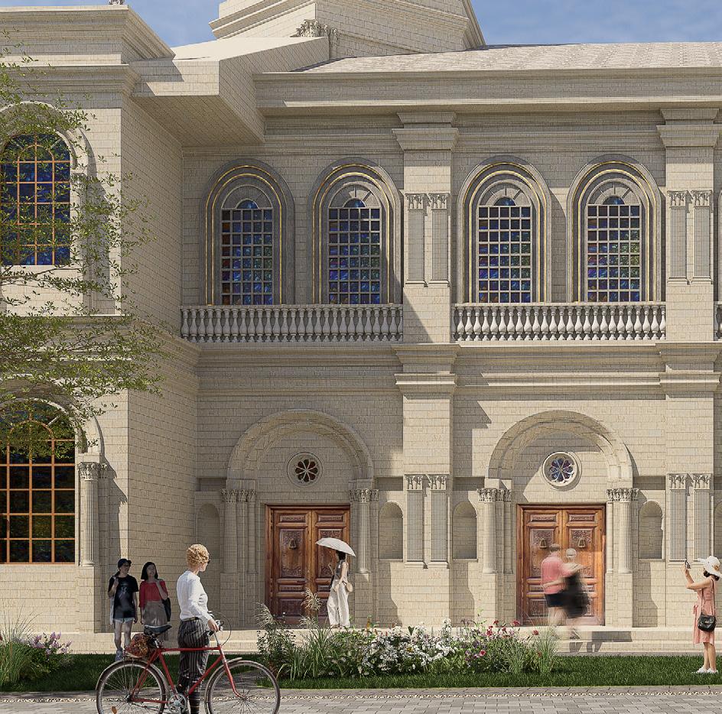
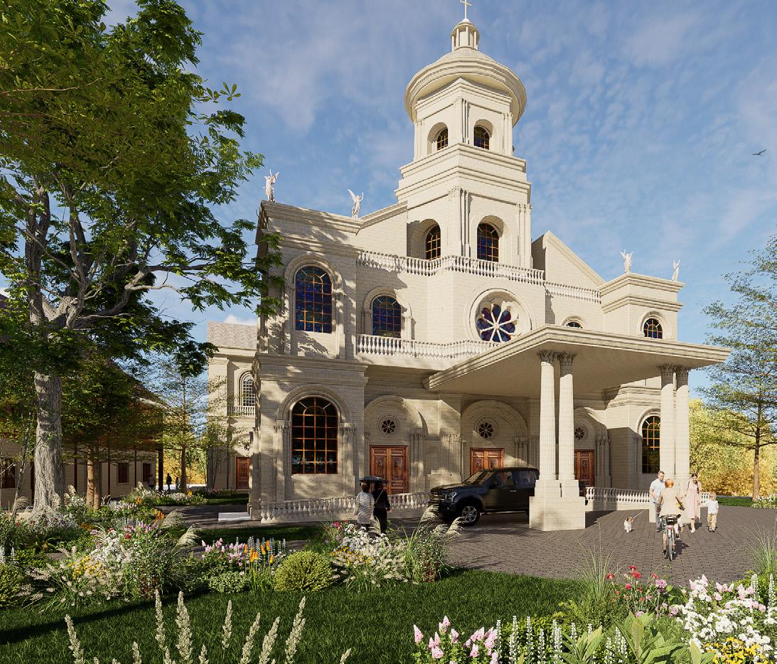
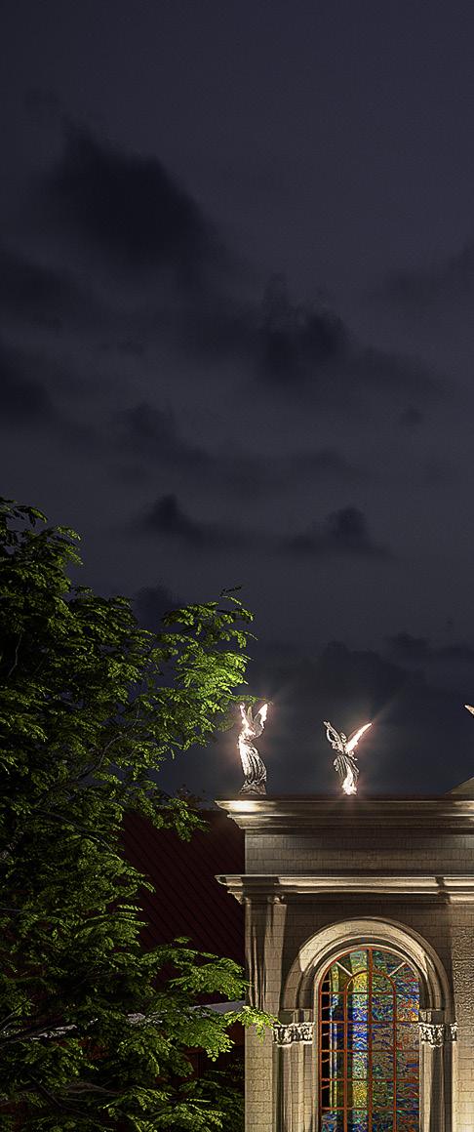
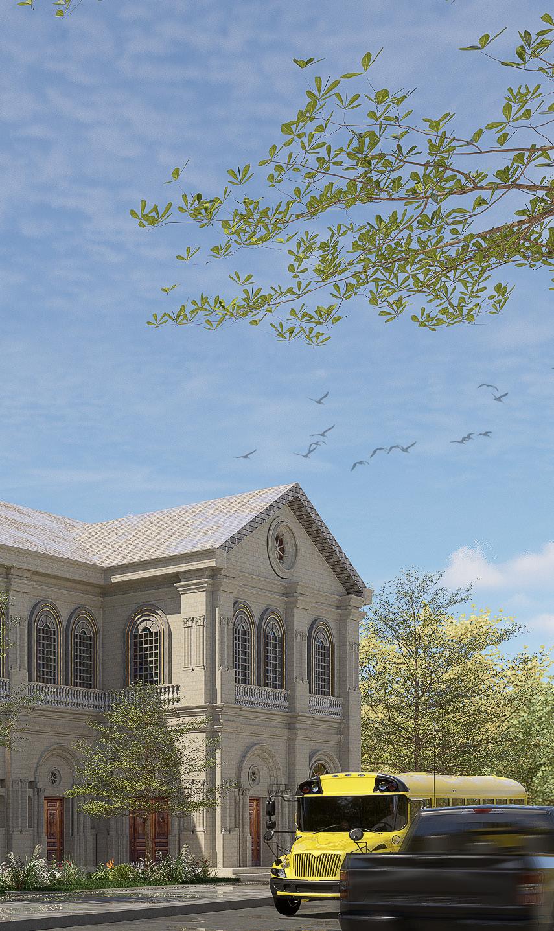
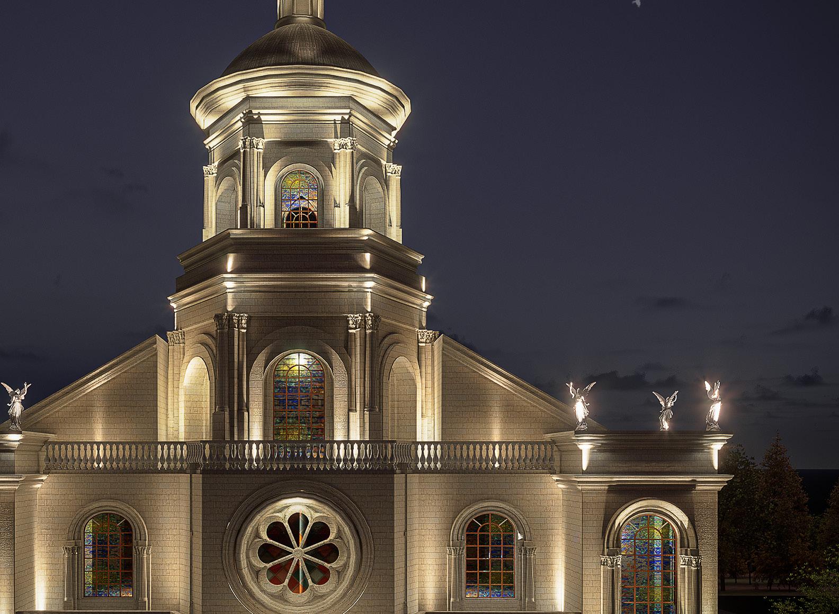
The Church is decorated with Baroque finishes inspired - this church is dedicated to the Black Nazarene and its design draws inspiration from the story of the passion and suffering of Christ and how that incredible act of love has secured us our salvation.
A culture grounded on the cores of catholicism, values the anguish and suffering that our Lord, Jesus Christ, endured for our salvation. The “translacion” which depicts the barefoot carrying of Jesus’ cross to Mt. Calvary has become a long tradition in the Philippines.
The church is hosted by thick and bulky columns that embodies the resilience of the Catholic faith. In between these columns are several archways and portals stretching from the transepts to the nave entrance. There are Seven Tympanums on each side of the church’s perimeter, totaling to Fourteen Tympanums representing the Fourteen Stations of the Cross.
The Franchise Expo 2024 is one of the largest gathering in the country that brings thousands of entrepreneurs in the franchising industry. 316 Diagnostics and Laboratory, a native and local company originating from the Province of Bohol has joined the convention. Aside from the company ambassadors, an effective graphic design and layout conveying necessary information and at the same time visually pleasing is highly relevant considering the competitve environment this convention has.
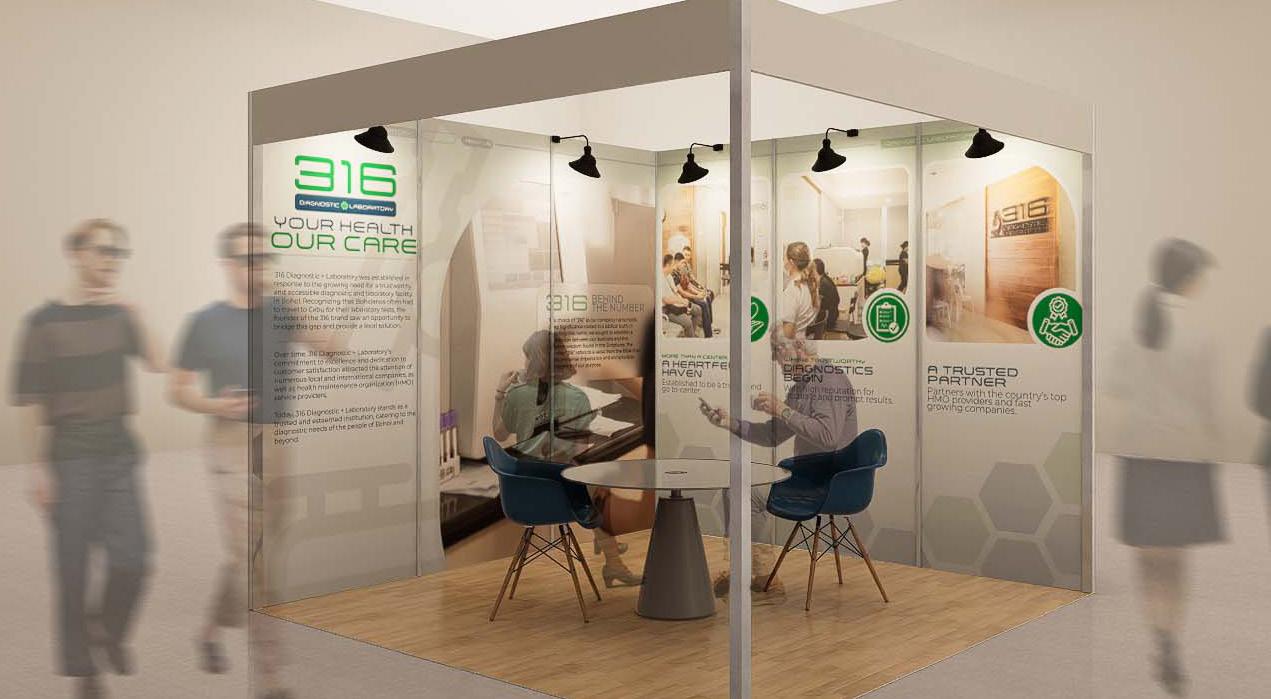

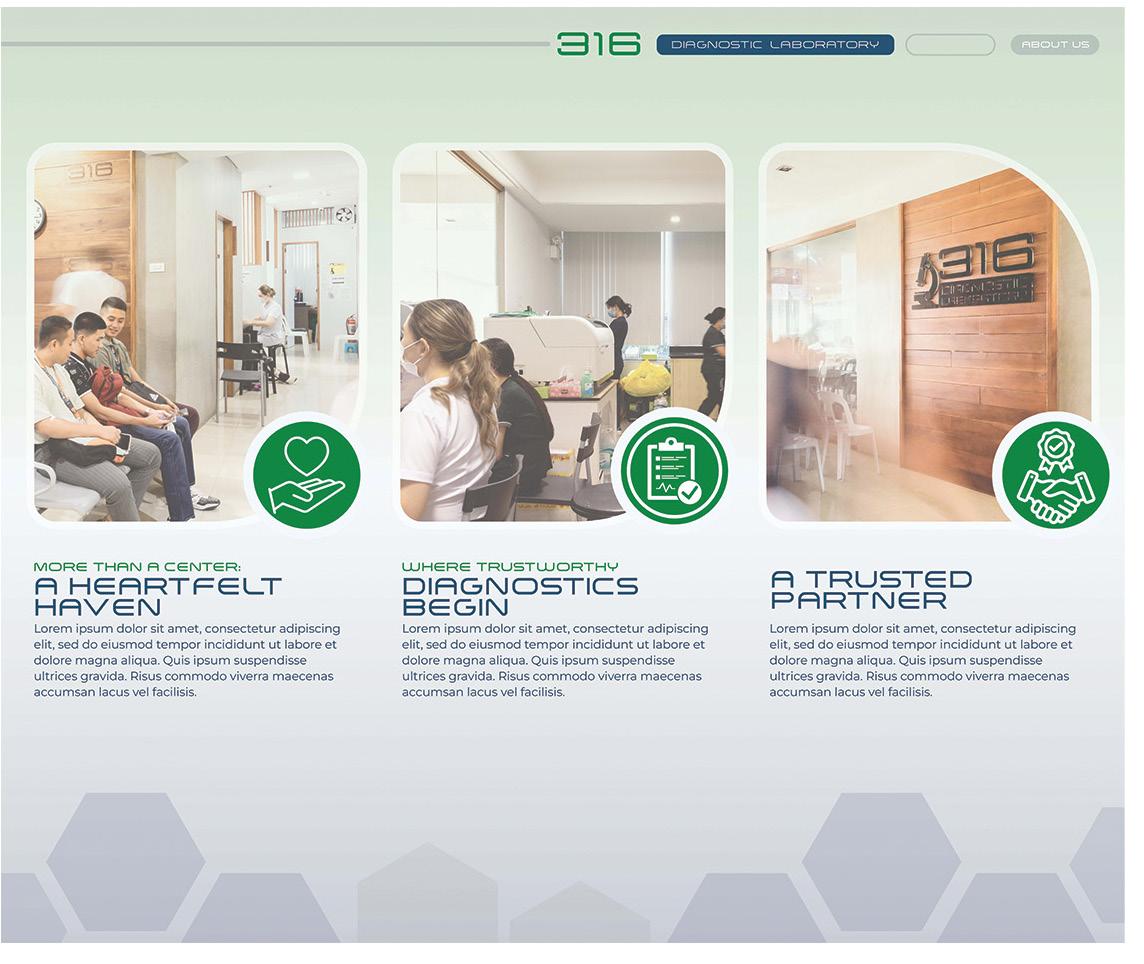
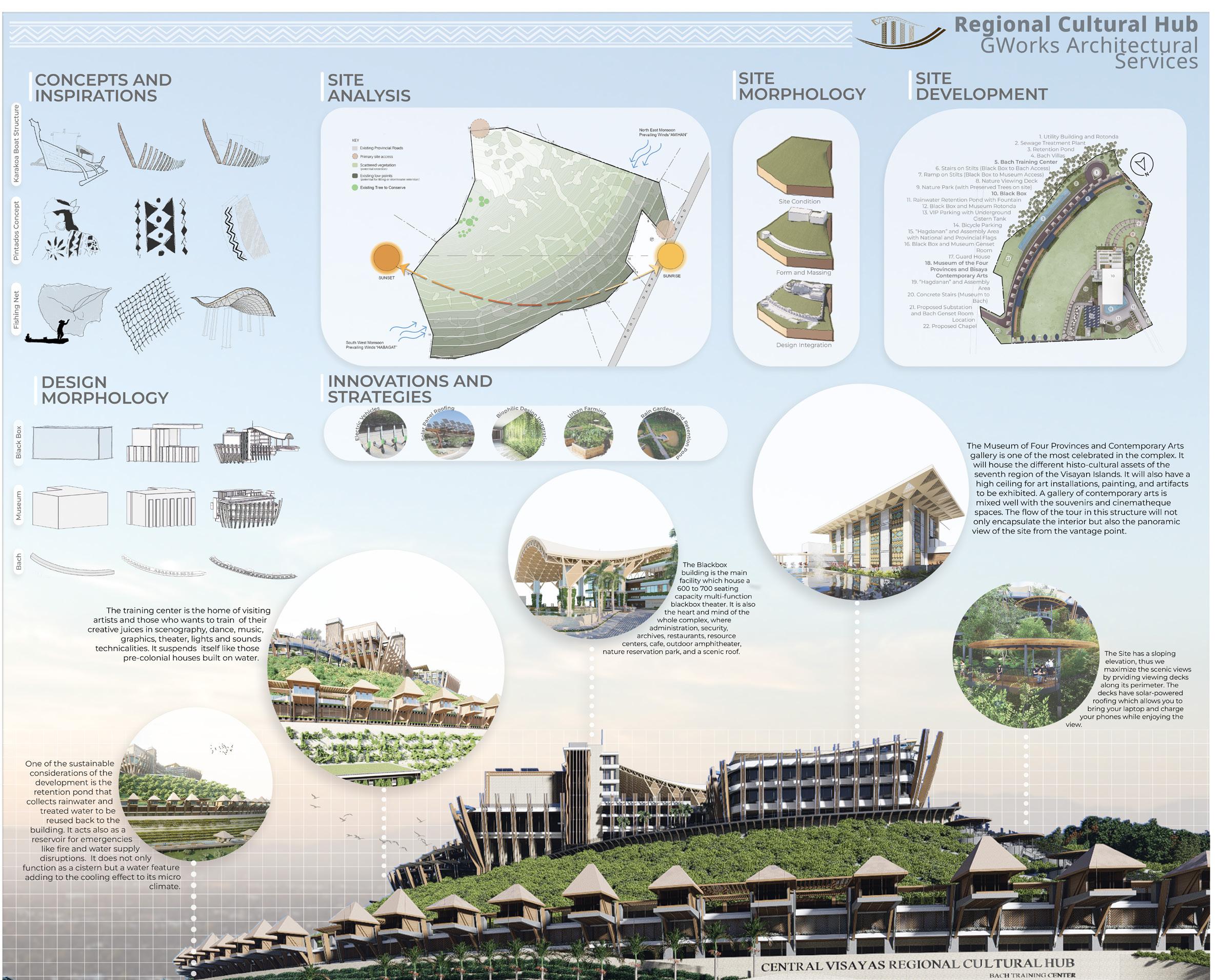
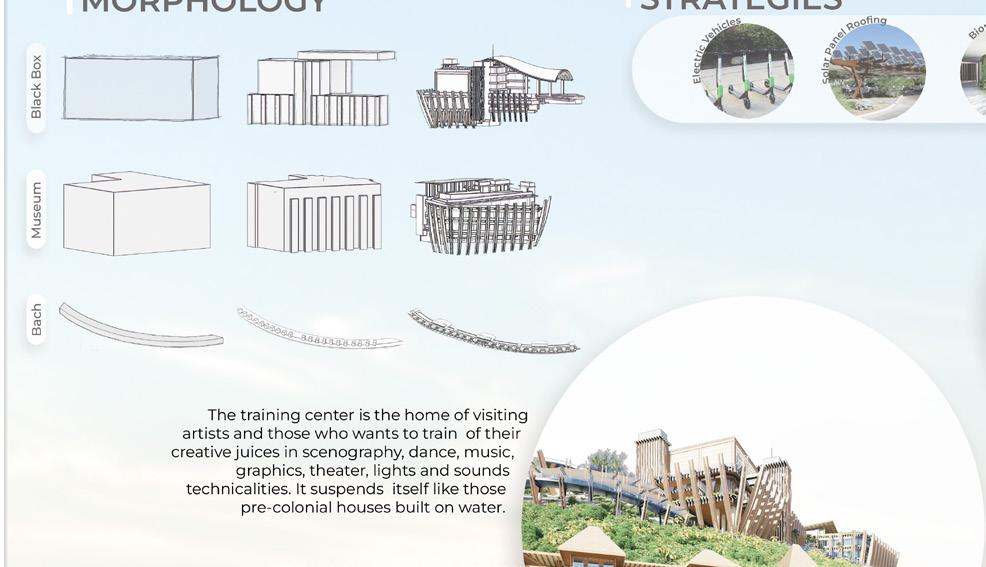
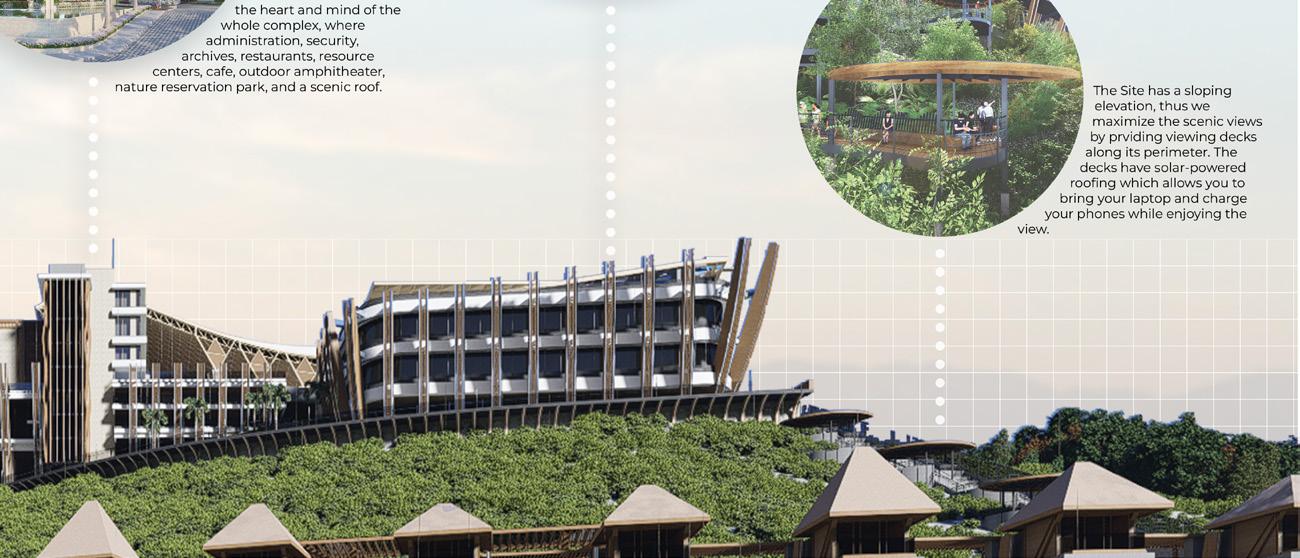
“Collective Language - Asian Contemporary Architecture Exhibition” is the country’s biggest and most important international architectural exhibition from The Association of Siamese Architects under Royal Patronage Exposition 2024 (ASA Architect Expo 2024), organized by The Association of Siamese Architects under Royal Patronage, in collaboration with TTF International Company Limited. -asaexpo.org