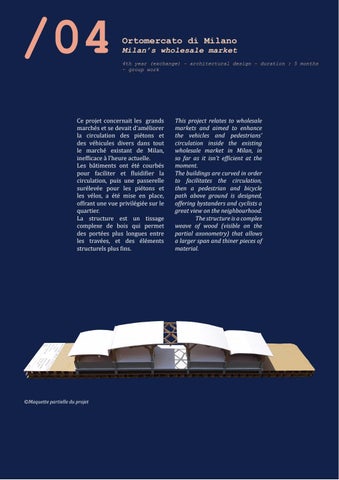/04
Ortomercato di Milano Milan’s wholesale market
4th year (exchange) - architectural design - duration : 5 months - group work
Ce projet concernait les grands marchés et se devait d’améliorer la circulation des piétons et des véhicules divers dans tout le marché existant de Milan, inefficace à l’heure actuelle. Les bâtiments ont été courbés pour faciliter et fluidifier la circulation, puis une passerelle surélevée pour les piétons et les vélos, a été mise en place, offrant une vue privilégiée sur le quartier. La structure est un tissage complexe de bois qui permet des portées plus longues entre les travées, et des éléments structurels plus fins.
©Maquette partielle du projet
_14
This project relates to wholesale markets and aimed to enhance the vehicles and pedestrians’ circulation inside the existing wholesale market in Milan, in so far as it isn’t efficient at the moment. The buildings are curved in order to facilitates the circulation, then a pedestrian and bicycle path above ground is designed, offering bystanders and cyclists a great view on the neighbourhood. The structure is a complex weave of wood (visible on the partial axonometry) that allows a larger span and thiner pieces of material.




