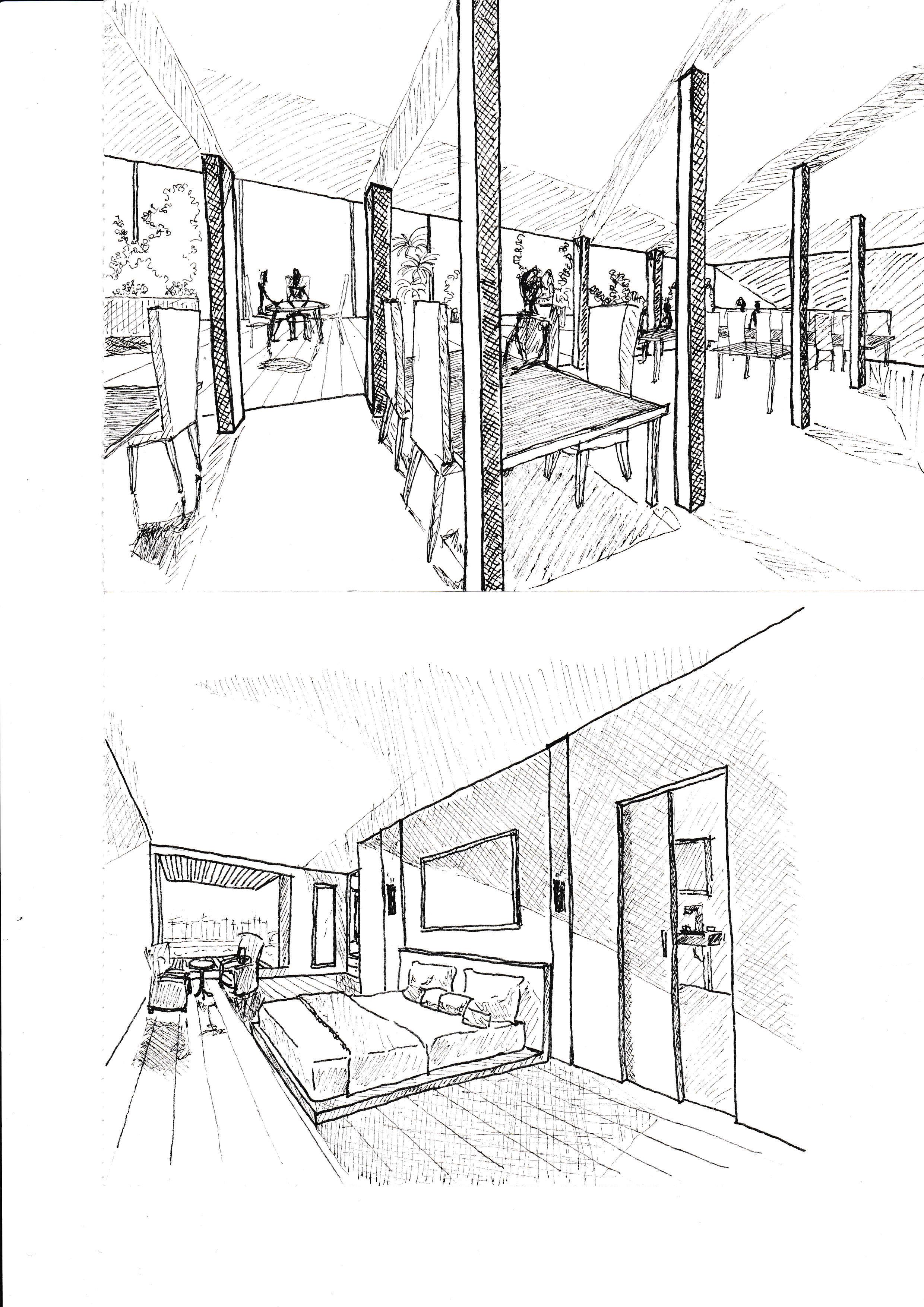
1 minute read
Complexe multifonctionnel
/06 Complexe multifonctionnel Multifunction complex
2nd year - architectural design - duration : 5 months - individual work
Advertisement
Ce projet est à la fois un espace sportif avec mur à gauche de pelote basque, un restaurant, un hôtel et un parking. Les enjeux principaux étaient la conservation des arbres existants, et la prise en compte du bruit de la circulation sur les quais. La maquette coupée rend bien visible le détail d’occultation aux fenêtres, et la différence de niveaux entre le terrain sous la rue et les gradins, sous la terrasse de l’hôtel. This project is at the same time a sport place for Basque pelota, a restaurant, a hotel, and parking lots. The main issues of this project were the conservation of the existing trees, and to take in account the traffic’s noise on the Quai. This model is sectionnned to make some details more visible, such as the windows’ occultation system, the difference of levels between the playground under the street’s level, and the stands under the hostel’s terrace.
Croquis d’une chambre Room’s sketch

Croquis du restaurant / terrasse semi-intérieure Sketch of the restaurant between indoor and outdoor




