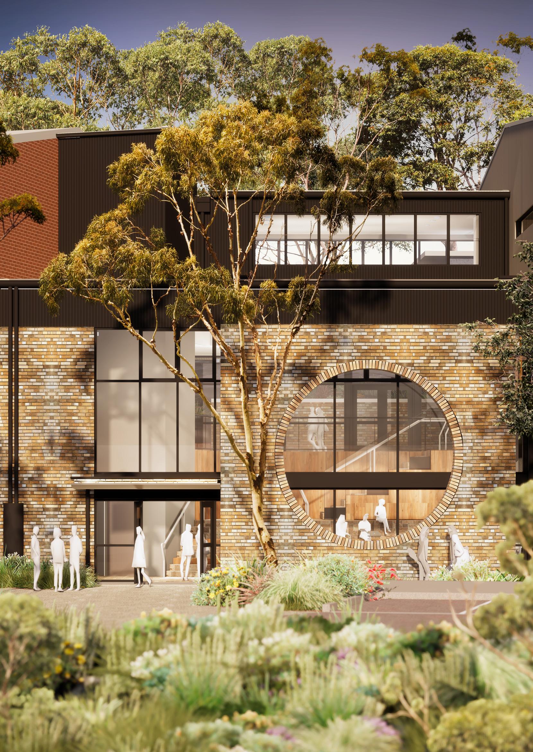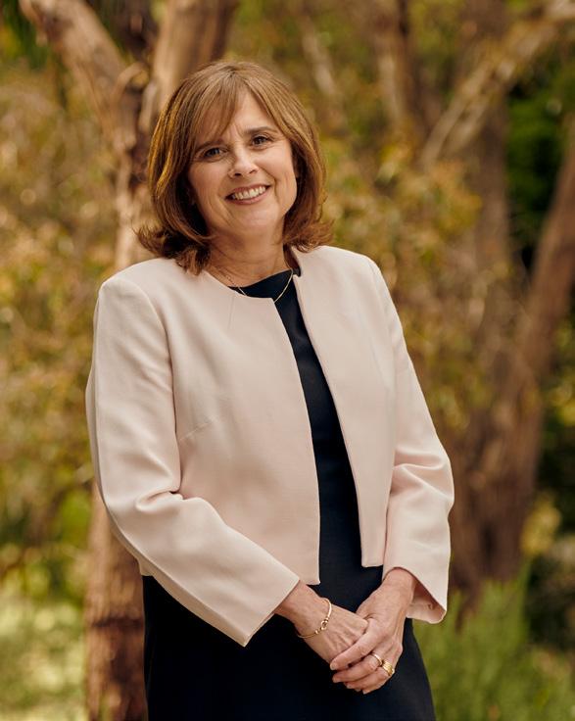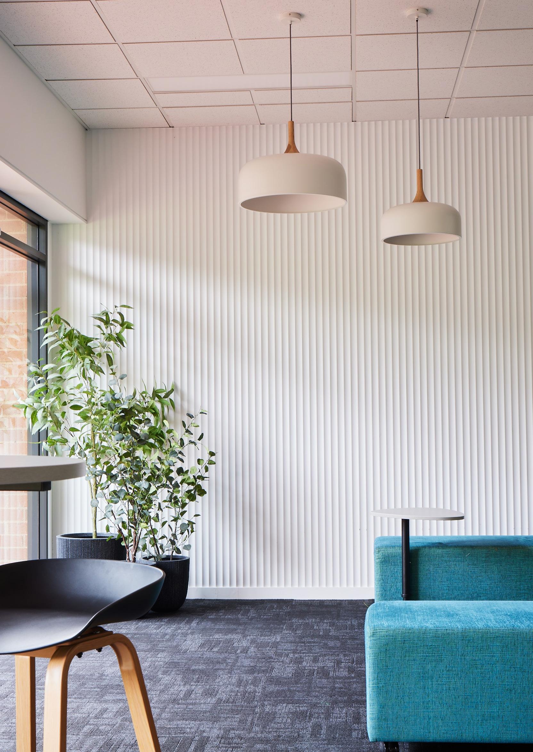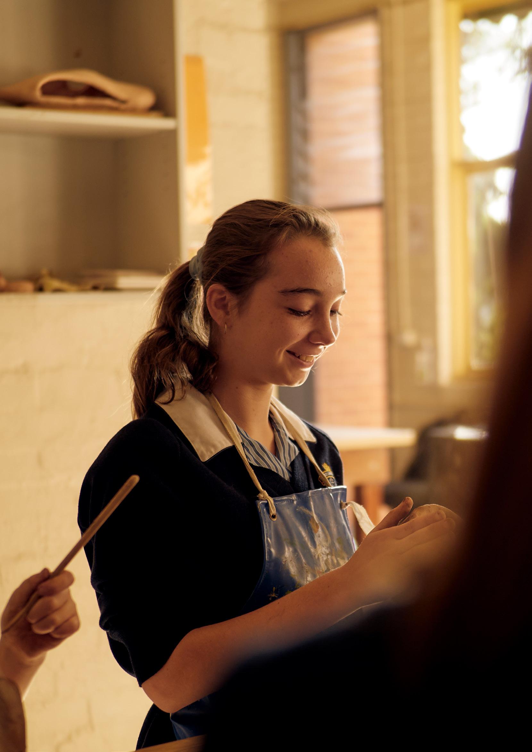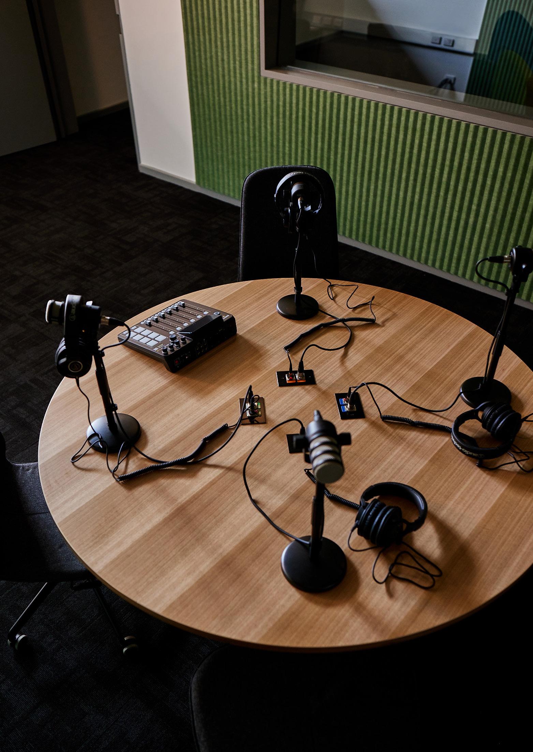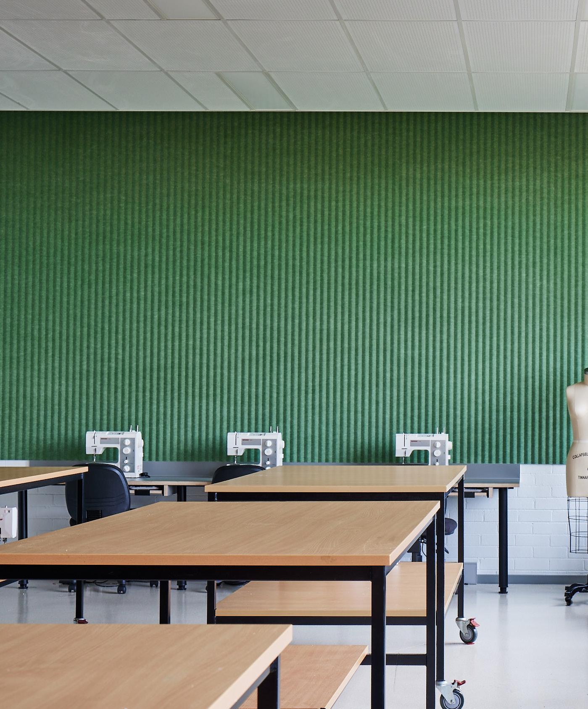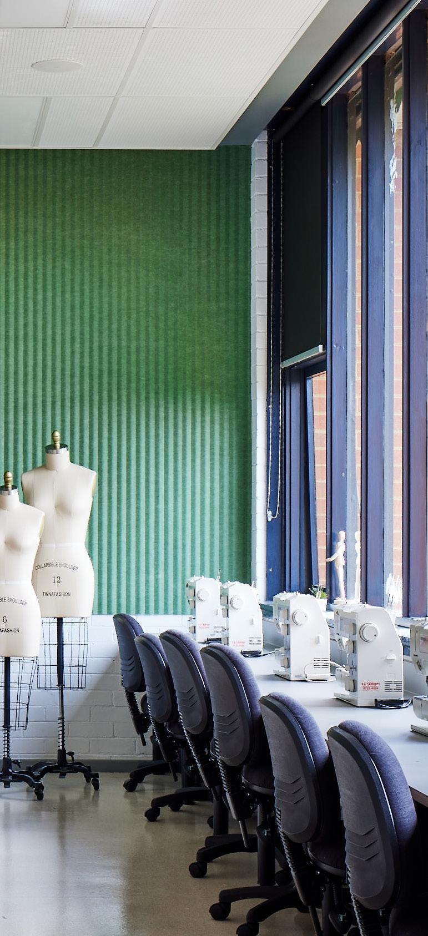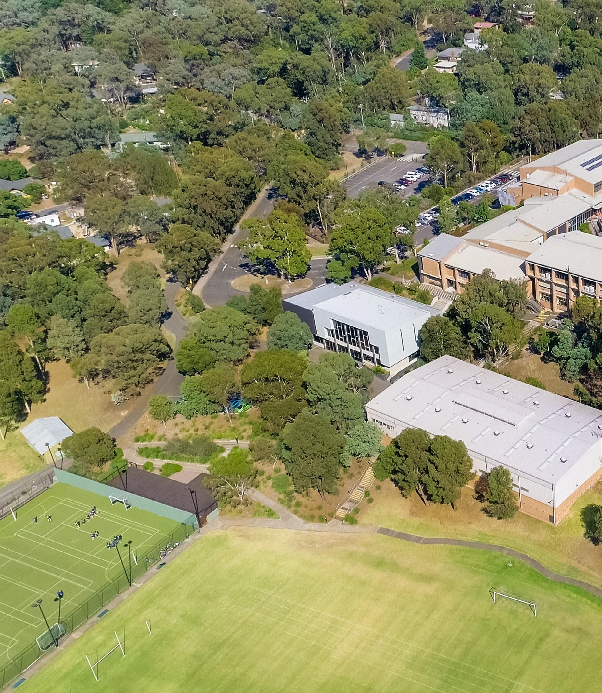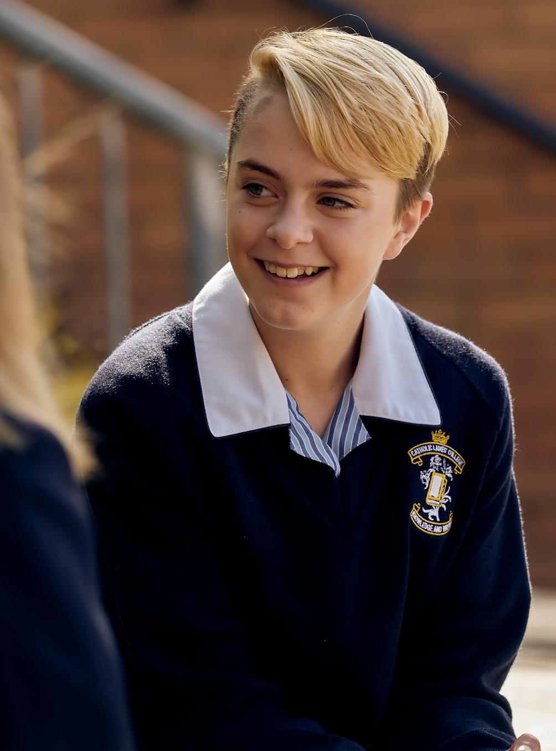Stage 2.
Commenced in 2022, Stage 2 focuses on bringing our new Creative Arts and Design Precinct to life. CLC has a strong culture of creative arts, and we’re now able to offer modern spaces to enhance the classroom experience and encourage cross-curricular learning opportunities.
Stage 2 includes:
Podcast Studio
Fashion Design Studio
Two Art Studios
Dance and Drama Studio (including Performance Space)
Entryway connecting the new Creative Arts Precinct to the north end of the campus
Landscaping and outdoor seating space
Building Project Value $2.5 million
Architect Michael McKenna
Project Manager Monto Projects
Project Completion Date December 2023
02 2022 — 2027 11
Australia has overtaken the US as the world’s biggest podcast-listening nation. The future of podcasting is lively and filled with potential. We are thrilled to introduce our new industry standard Podcast Studio, which provides a wonderful opportunity for our students to gain real-world experience right here on campus.

Framing modern art.
Art Studios Masterplan 16
After many years our much-loved art studios have been completely reimagined for how students learn today. Open plan, filled with natural light and featuring multiple teaching points and new technology, everything has been considered to allow students to explore their creativity.

2022 — 2027 17

Masterplan 18
Artist
Impression Setting the stage. Dance and Drama Studios
Our school has an enviable reputation for dance and drama and now those disciplines have been moved from a corner of the campus into its creative heart. This brand-new studio will be equipped with the latest in light and sound technology and can easily double as a black box theatre ready for brilliant performances by our students.
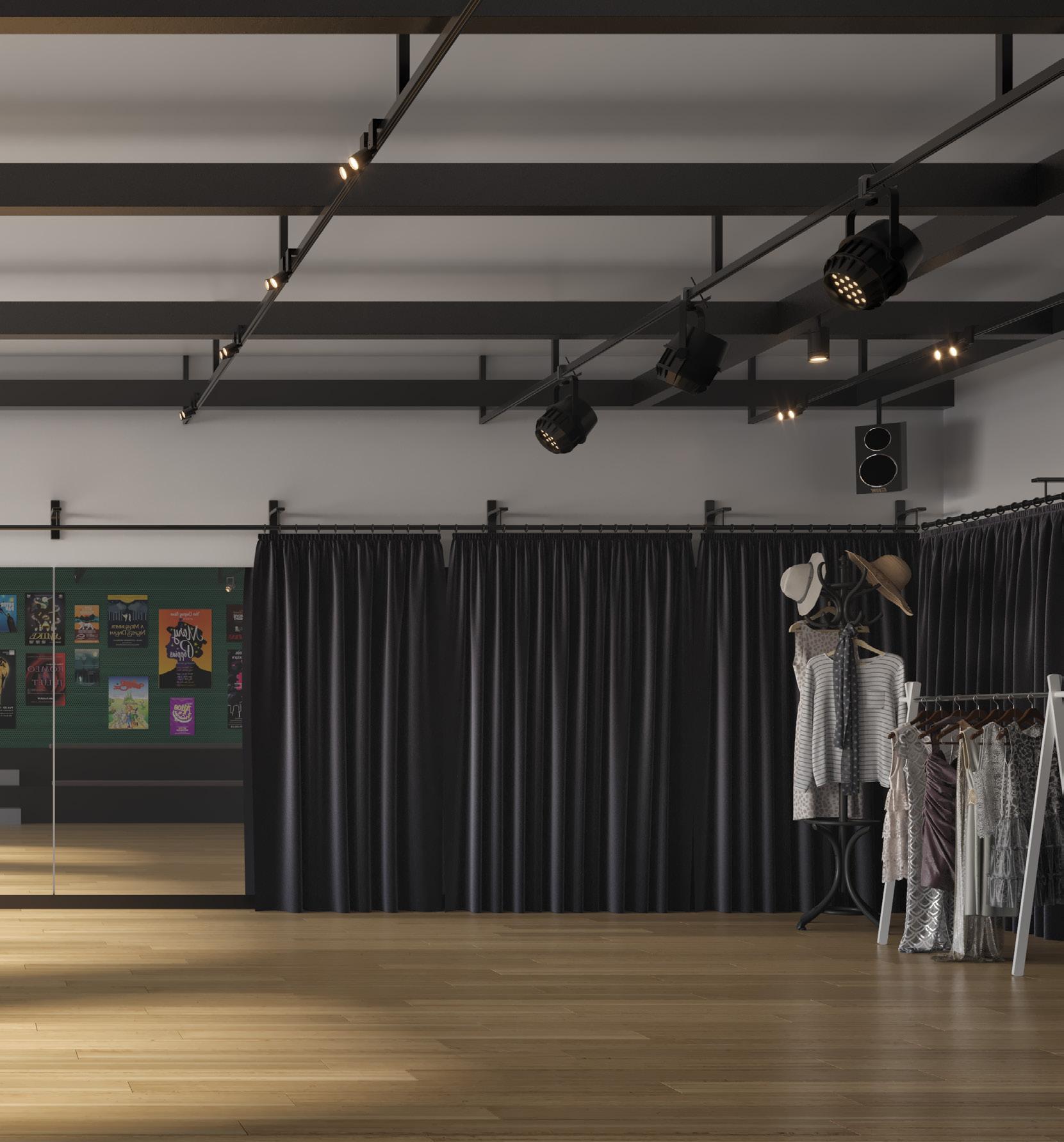
2022 — 2027 19
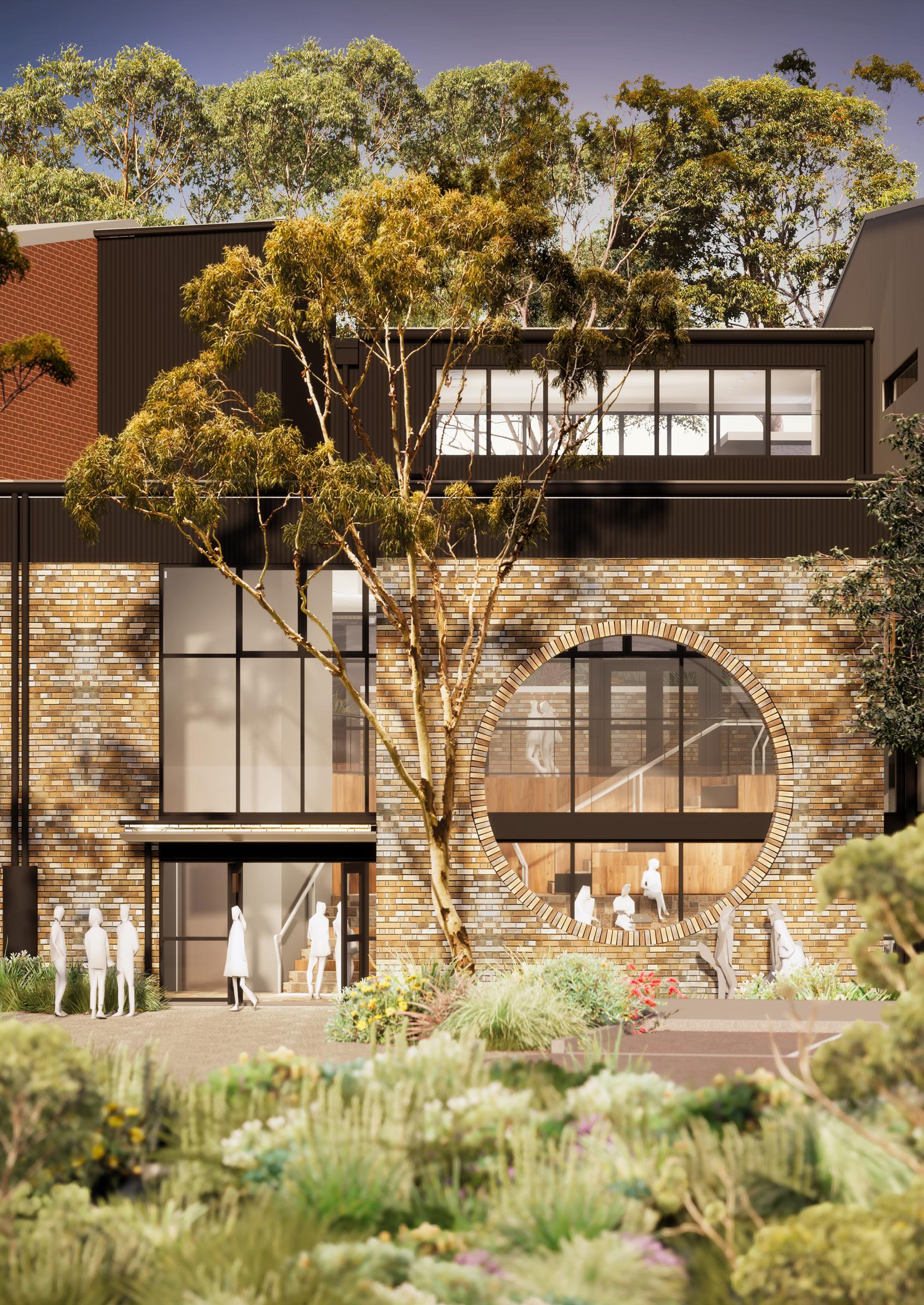
Masterplan 20
Artist Impression
Commencing in 2023, Stage 3 is the keystone of our masterplan with a major three-storey extension. Partnering with Law Architects, we are proud to create spaces that reflect the changing way students learn and for staff to design a curriculum that builds on critical thinking, creativity, communication and collaboration.
Stage 3 includes:
Year 9 Community Hub
Media (Film and Photography) Studio
Visual Communications Studio
Tech Pod
Presentation Space
4 x General learning classrooms
Collaborative learning spaces
Outdoor connection spaces
Building Project Value
$10 million
Architect Law Architects
Project Manager Monto Projects
Project Completion Date June 2024
Architectural Vision.
We have proudly partnered with Law Architects, a boutique Melbourne-based practice that specialises in education. We sat down with two of the project leaders, Sandy Law and Krystal Rawnson.
Before being engaged in this project, did you know about CLC and our area?
Sandy Well and truly. I grew up in the area, so it was very familiar to me. It’s an amazing site. When we first came to the school, we were really impressed by its natural assets. So our intent was to try to open that up in the master planning and connect the new spaces to the beauty of the site, the trees, and Diamond Creek. There are so many new spaces across the masterplan to talk about. Can we begin with the presentation space at the centre?
Krystal It’s become a real talking point of the new building. It’s a space for informal learning, and for students to gather.
Sandy It also shows the changing dynamics of educational spaces. These social spaces and incidental spaces balance formal learning areas.
Krystal I picture this area as a hive of activity. Whether that’s sitting with a laptop and doing some study, or spending some time socially with other students.
Can you talk a little about the materials you’ve chosen?
Sandy It’s very much our intent to bring natural materials into the spaces. We wanted to pick up on the history of Eltham, where there is a very strong arts-and-crafts movement, as well as the Indigenous Australian bush landscape. We have our natural stone flooring, and that’s augmented by timber as often as we can. Bringing those moments of tactility and joy in through timber, I think, is quite important.
Krystal For the bricks as well, the focus is on the handmade and the traditional. Again, connecting you to the history of the place. All of the materials we’ve selected are also as low carbon as possible.
With the extensive windows, the views and natural light are clearly an important part of the architecture. Can you talk a little about those features?
Sandy I think more and more, in the world that we are inhabiting, it’s critical to have the ability to look up, step away from your screen, and connect with the world outside. All the evidence is speaking to that, as we well know, in wellbeing conversations.
The open and collaborative spaces are certainly different from traditional classrooms. Architecture for education is your specialty – can you talk a little about current design thinking for modern classrooms?
Krystal The traditional “cells and bells” approach was the classroom and corridor. That wasn’t an efficient use of space, for one thing. But it was also highly regimented, as was the curriculum at the time.
School spaces today more closely reflect where the curriculum is going, and provide for different types of learning. The more we know about how learning takes place, and how people learn in different ways, the more we can create spaces that support that kind of learning.
You’ll see in most of Law Architects’ buildings, we very rarely have a corridor. We try to maximise every nook and cranny of the building.
We consciously think of sight lines between those spaces. How a teacher is able to provide students with the opportunity to break out in smaller groups. Or how a teacher might have a one-on-one with one student, and still be able to see what the rest of the class is doing.
It’s also about trying to find a balance. There will be classes that need a highly focused mode and not be interrupted, particularly in the senior years. And there is also the opportunity for doors to open up, with students working in different pairs or groups.
Masterplan 24
The masterplan is a large-scale project. How did you begin?
Sandy We don’t come into a project with an architectural agenda. We come to a site fresh. We’re listening, and we’re responding.
We also spend a lot of time walking around different areas, trying to understand what the history of the site is, what the site is needing, what the hydrology is, what the sun is doing, where the trees are.
We really want to understand the place, and the unique DNA of the school.
What did you learn in that process about CLC? How did that inform your architecture?
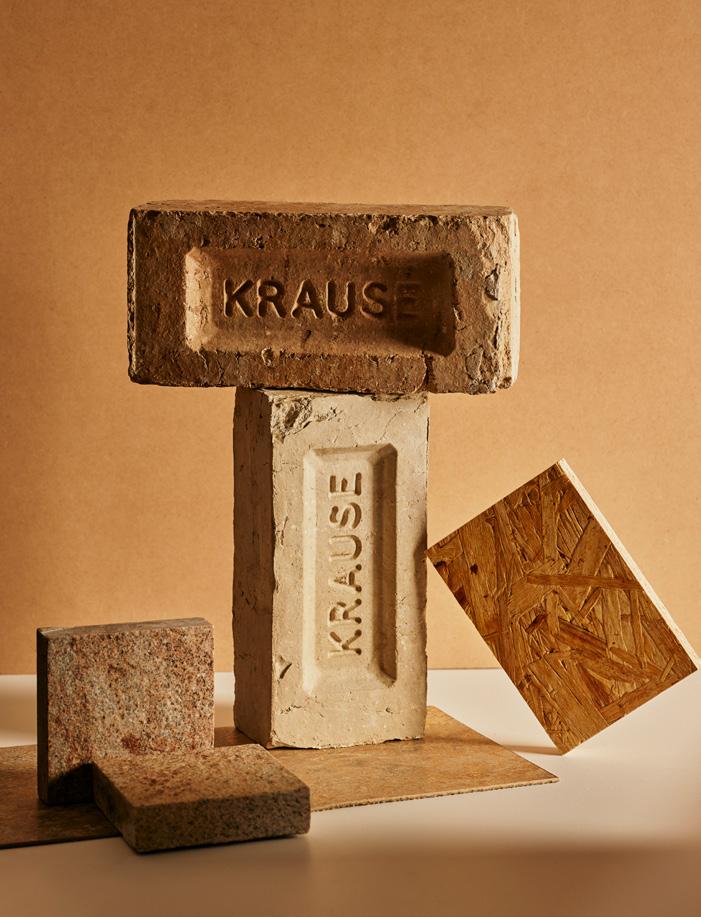
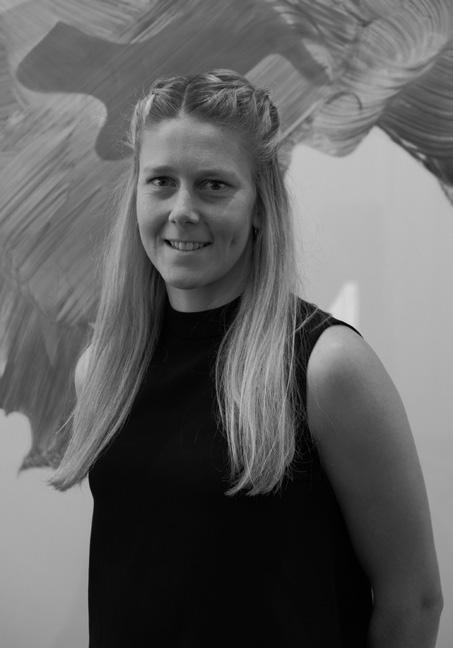
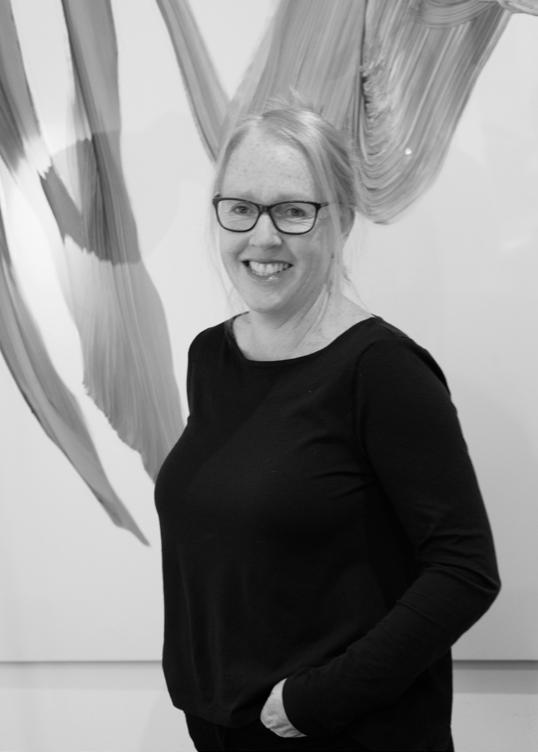
Krystal During the masterplanning, we had extensive consultations with a leadership group. Their passion and commitment to the evolution of the college, curriculum and buildings were clearly evident. I definitely thought they’re trying to put a step forward, and provide a great education for young women.
Sandy There’s a very strong commitment to girls’ education here. And it probably helps that Krystal and I are women as well. The conversations we had were: how do you feel connected to your peers, to your mentors, and to a sense of home? So those openings in the architecture, and those little moments, were us thinking “That will allow a student to actually be able to connect with their teacher.” Or, “This will enable the growth of the individual.”That was really clear for us. A focus on the students’ wellbeing was absolutely front and centre.
Sandy LawManaging Director
2022 — 2027 25
Krystal RawnsonAssociate
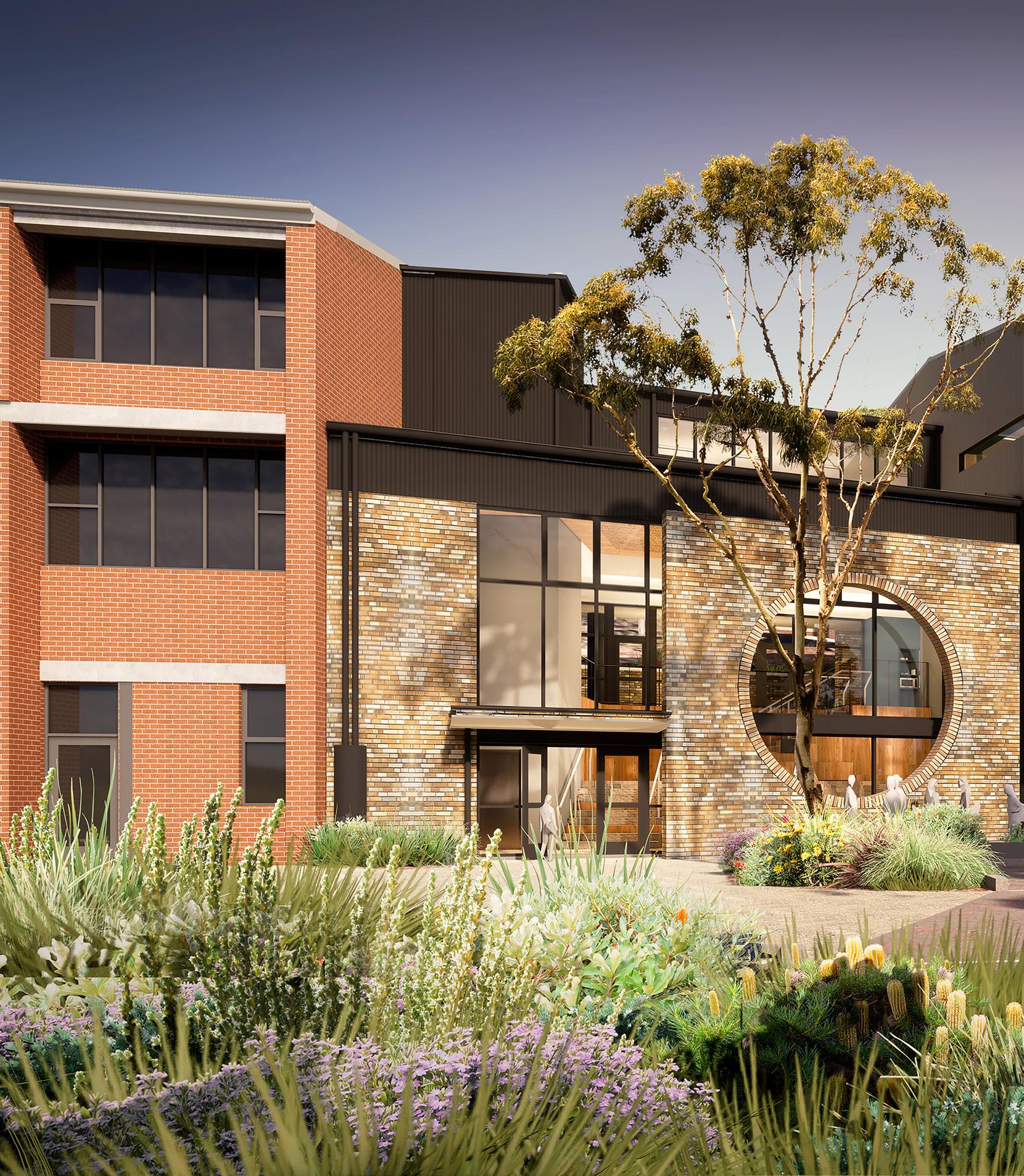
External view of Stage 3 building
Masterplan 26
Artist Impression
Forms, materials and tones complement the landscape.
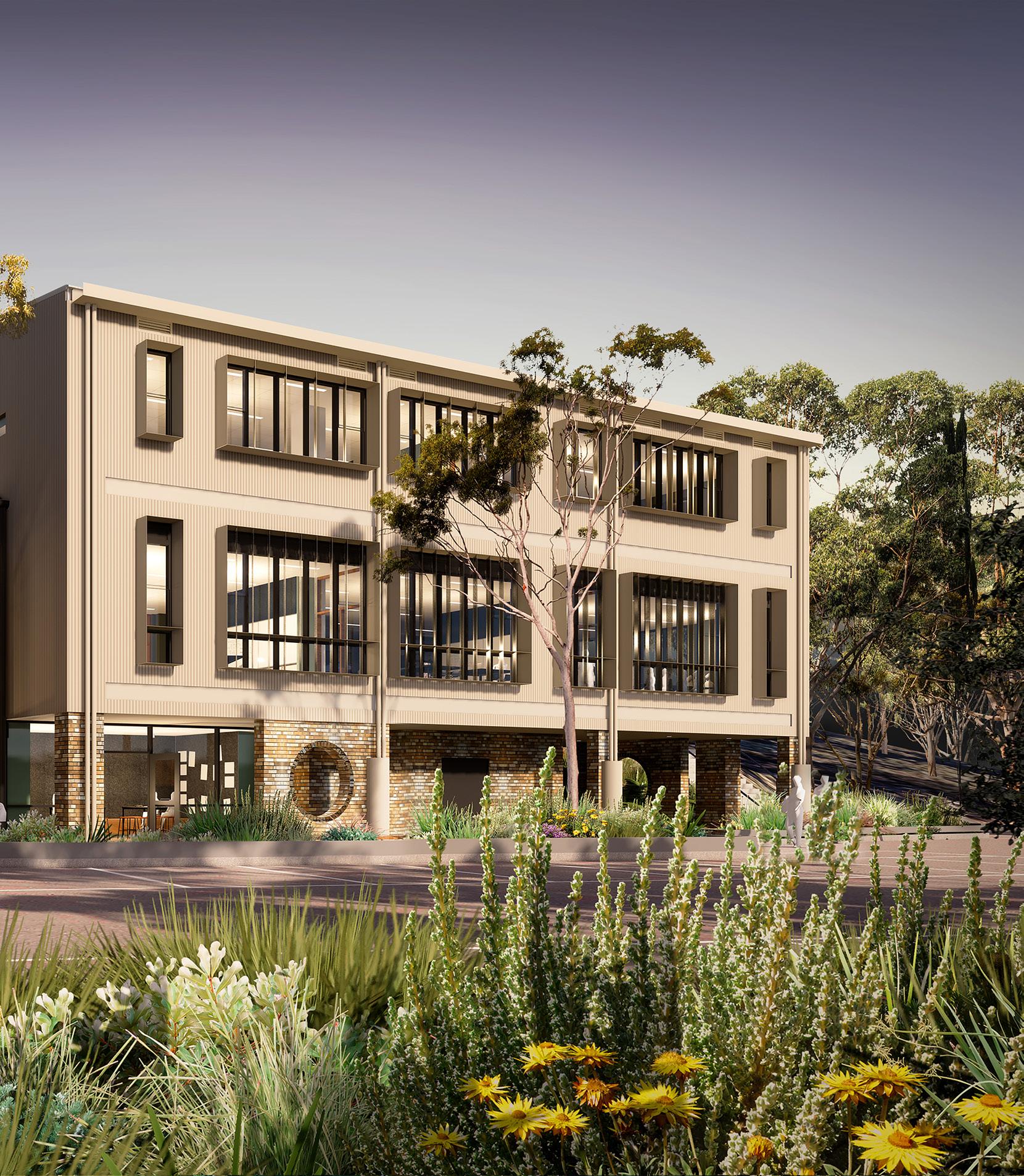
2022 — 2027 27
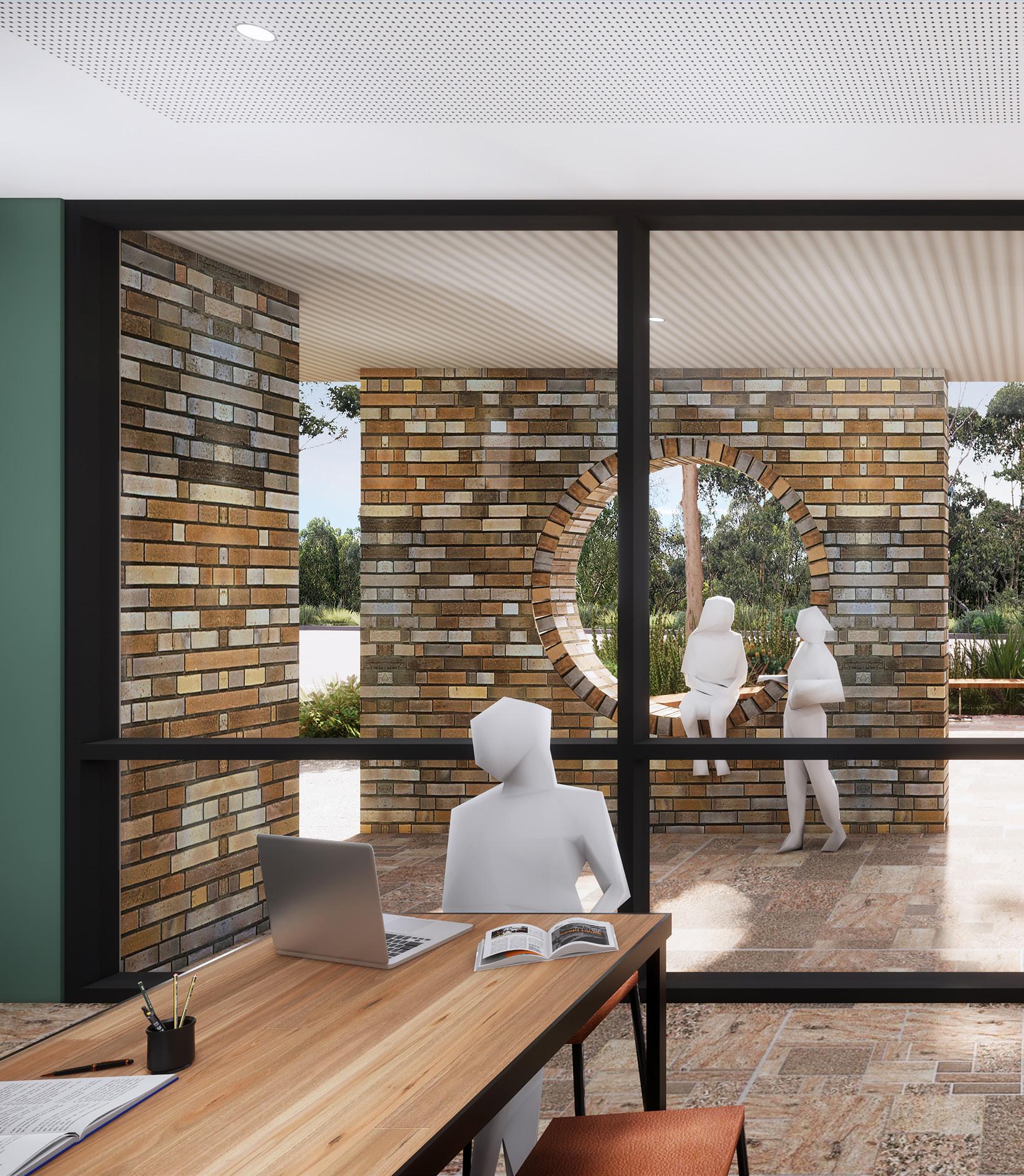
Year 9 Cohort Commons Masterplan 28
Artist Impression
Every learning space has been designed to maximise sunlight and views.
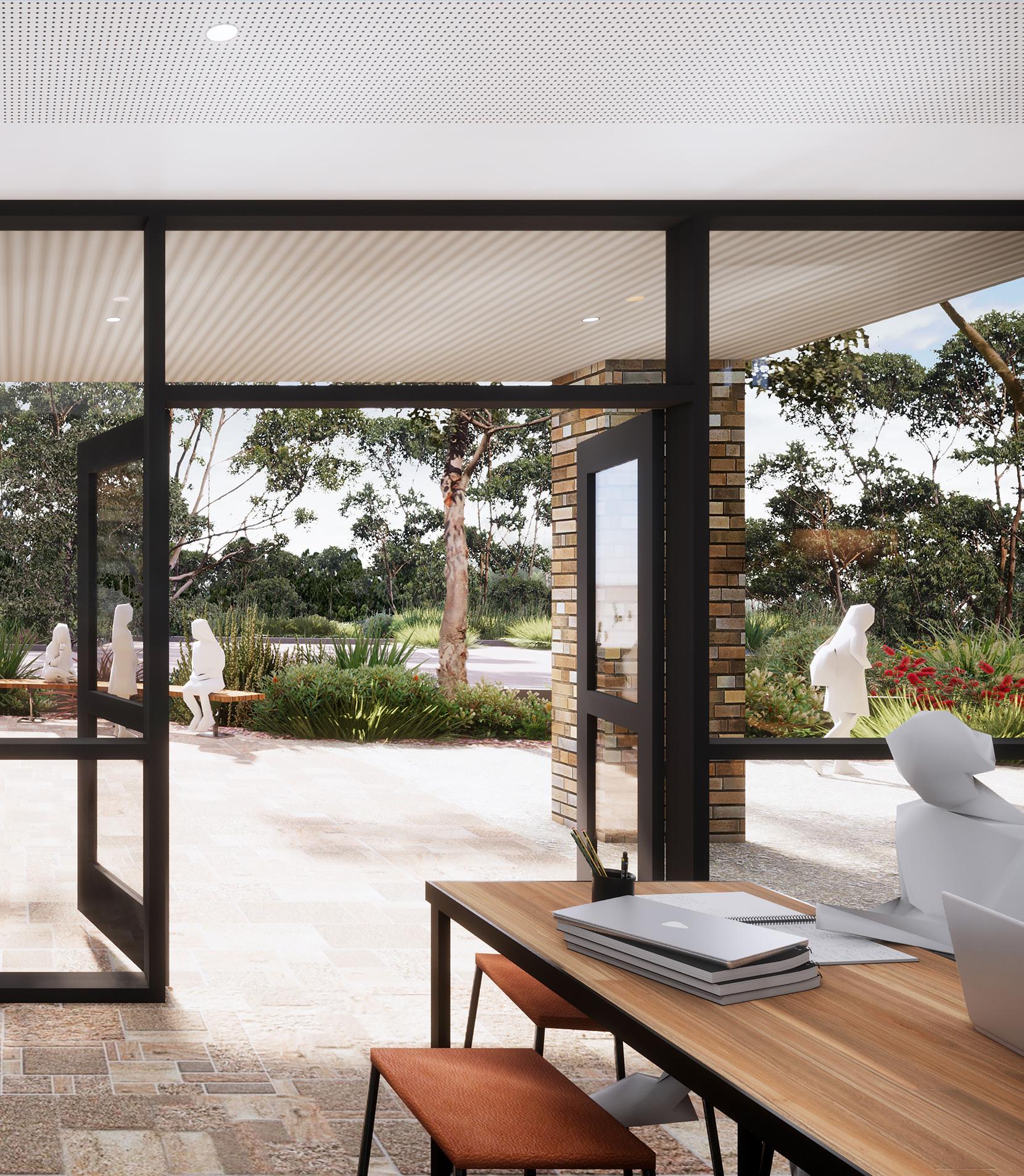
2022 — 2027 29
Space for students to work together in small groups.
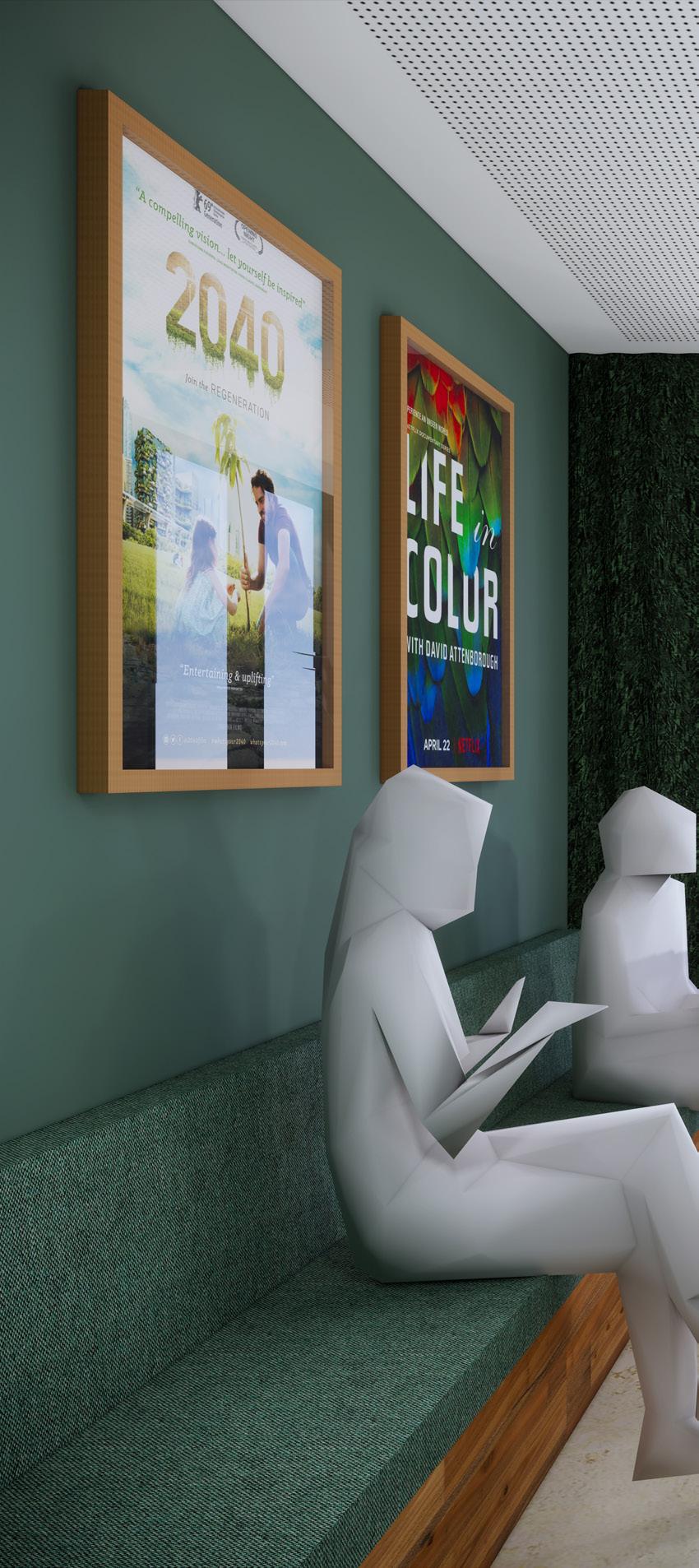
Collaboration Pod
Artist Impression
Masterplan 30
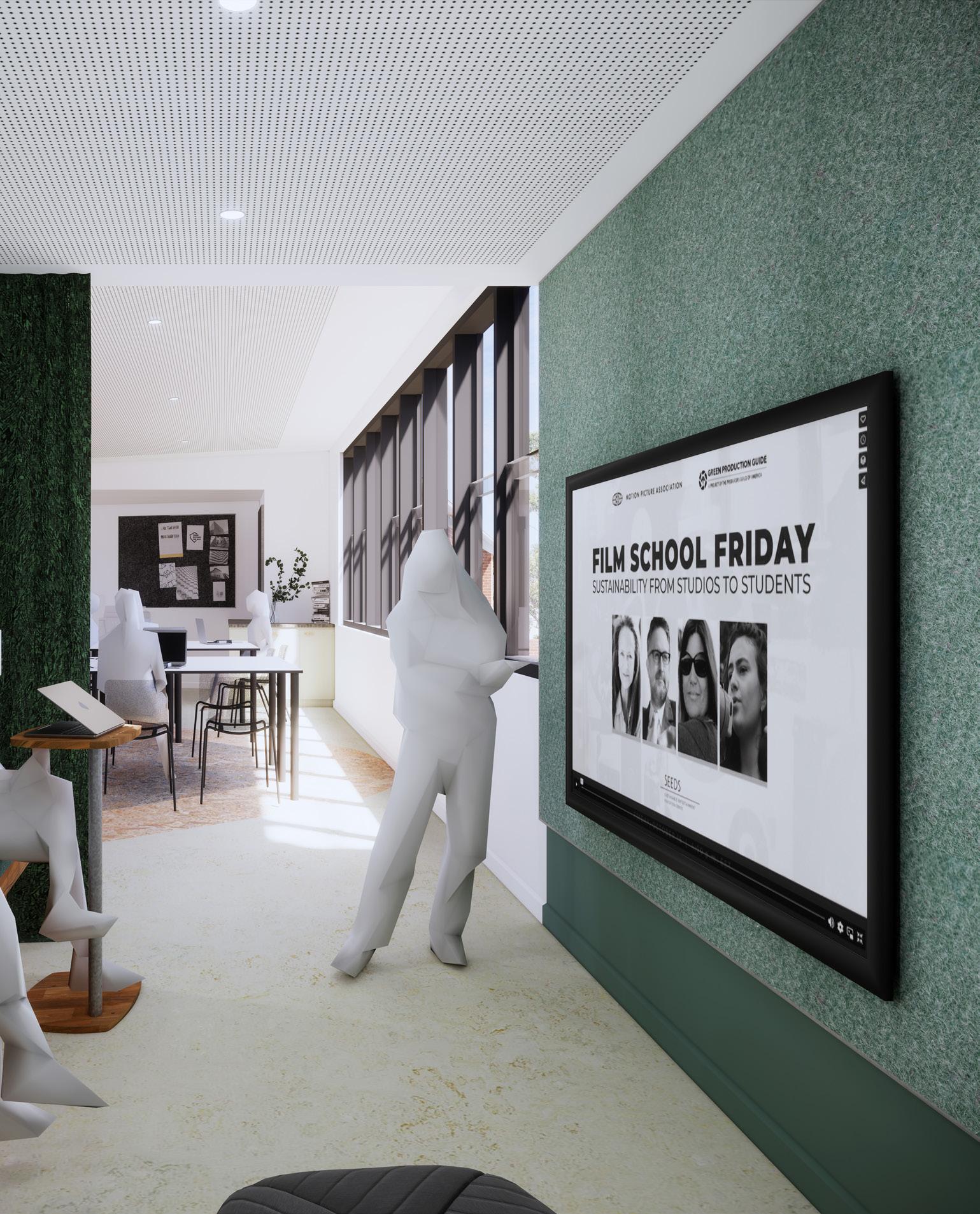
2022 — 2027 31
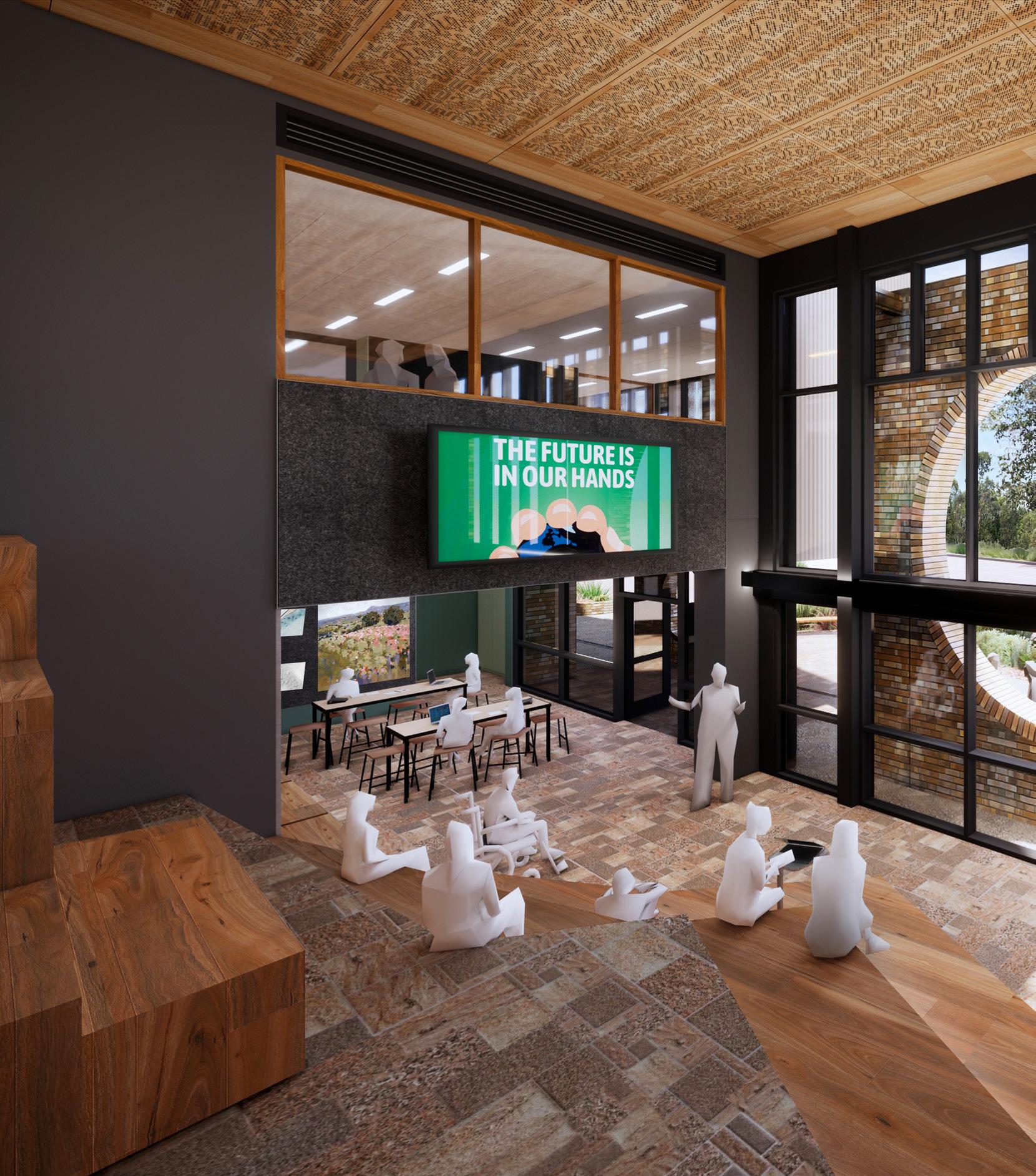
Presentation Space
Masterplan 32
Artist Impression
Natural light and natural materials connect this open space to the landscape.
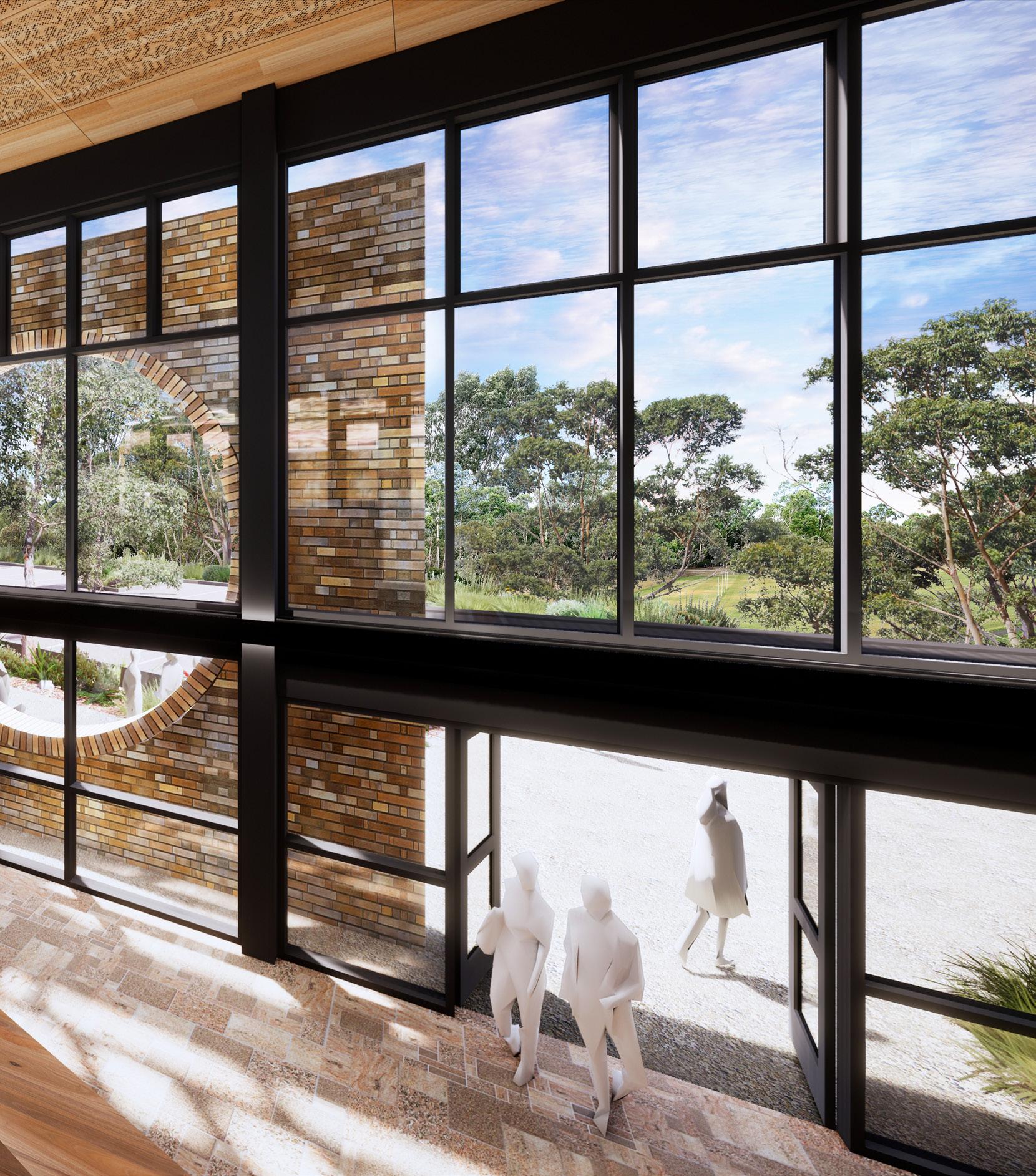
2022 — 2027 33
Stage 4.
Commencing in 2024, Stage 4 looks ahead to build a strong future for sport, wellbeing and continued innovation.
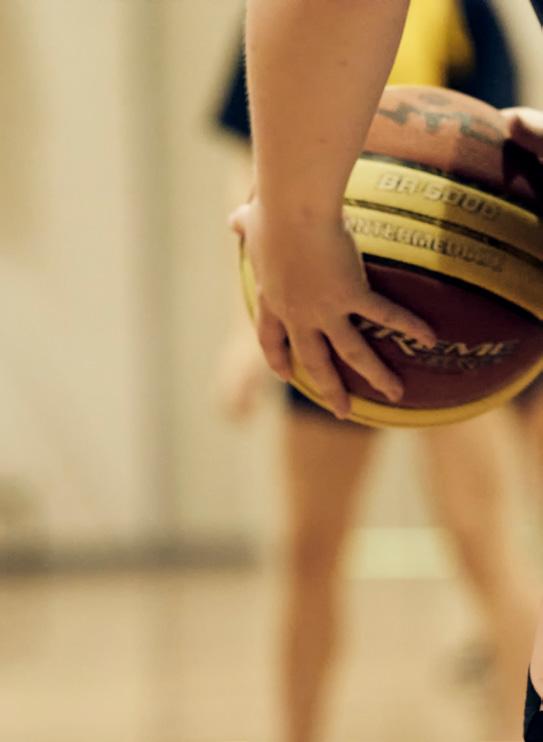
Stage 4 includes:
Student Wellbeing Precinct Gym upgrade and extension Innovation Studio
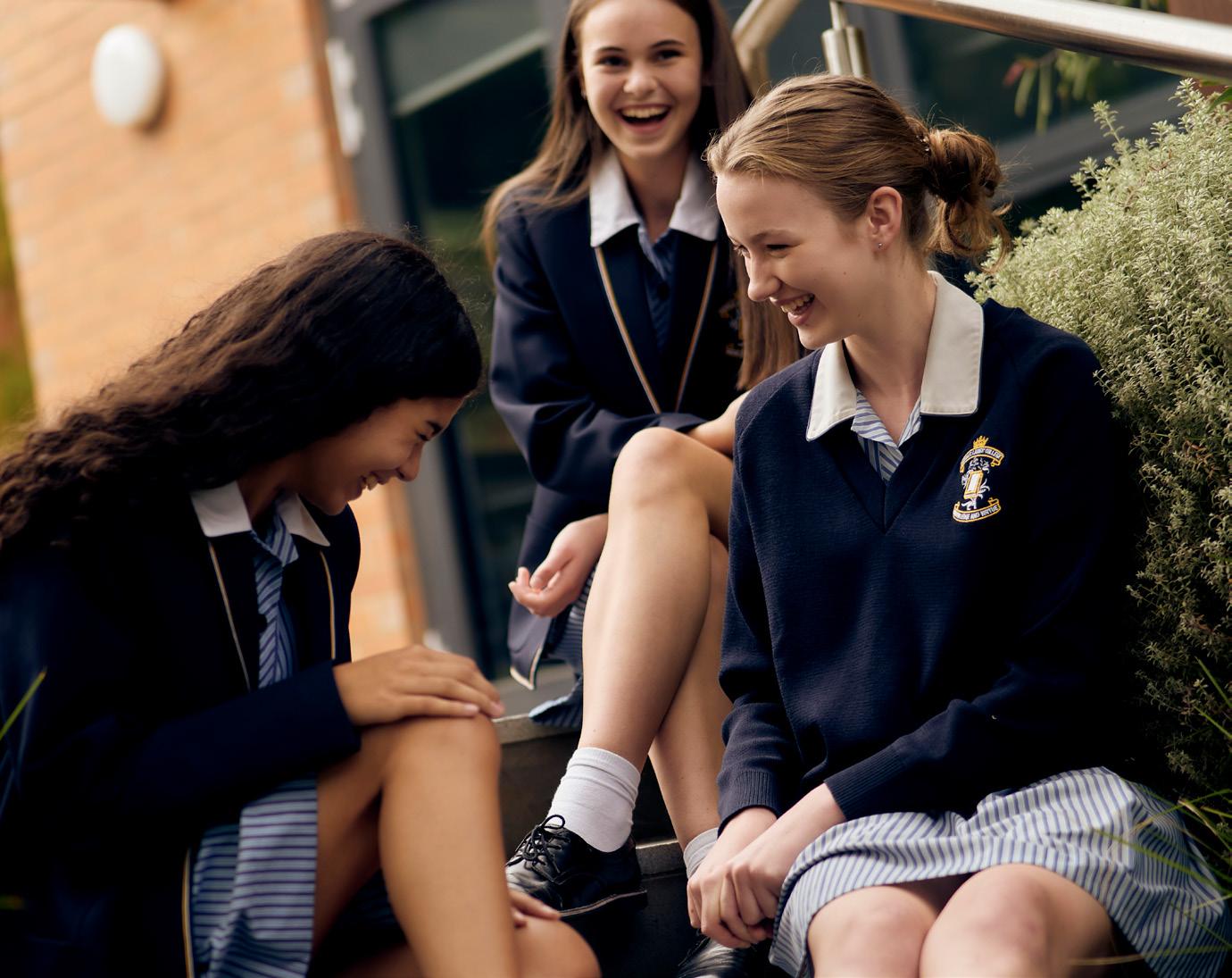
Masterplan 34
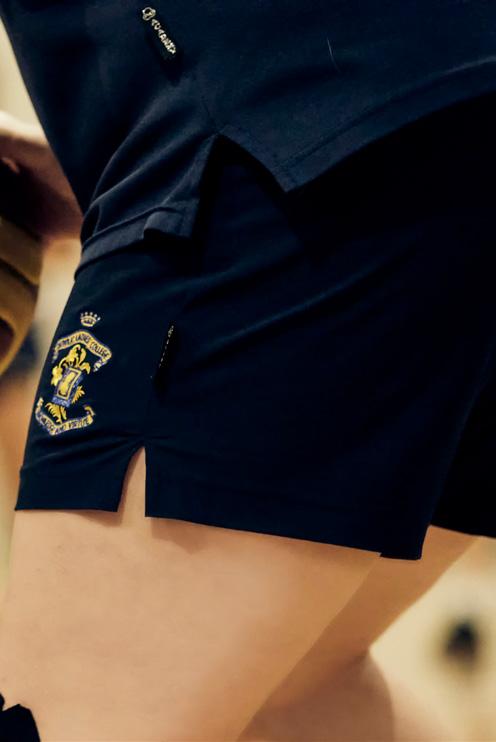
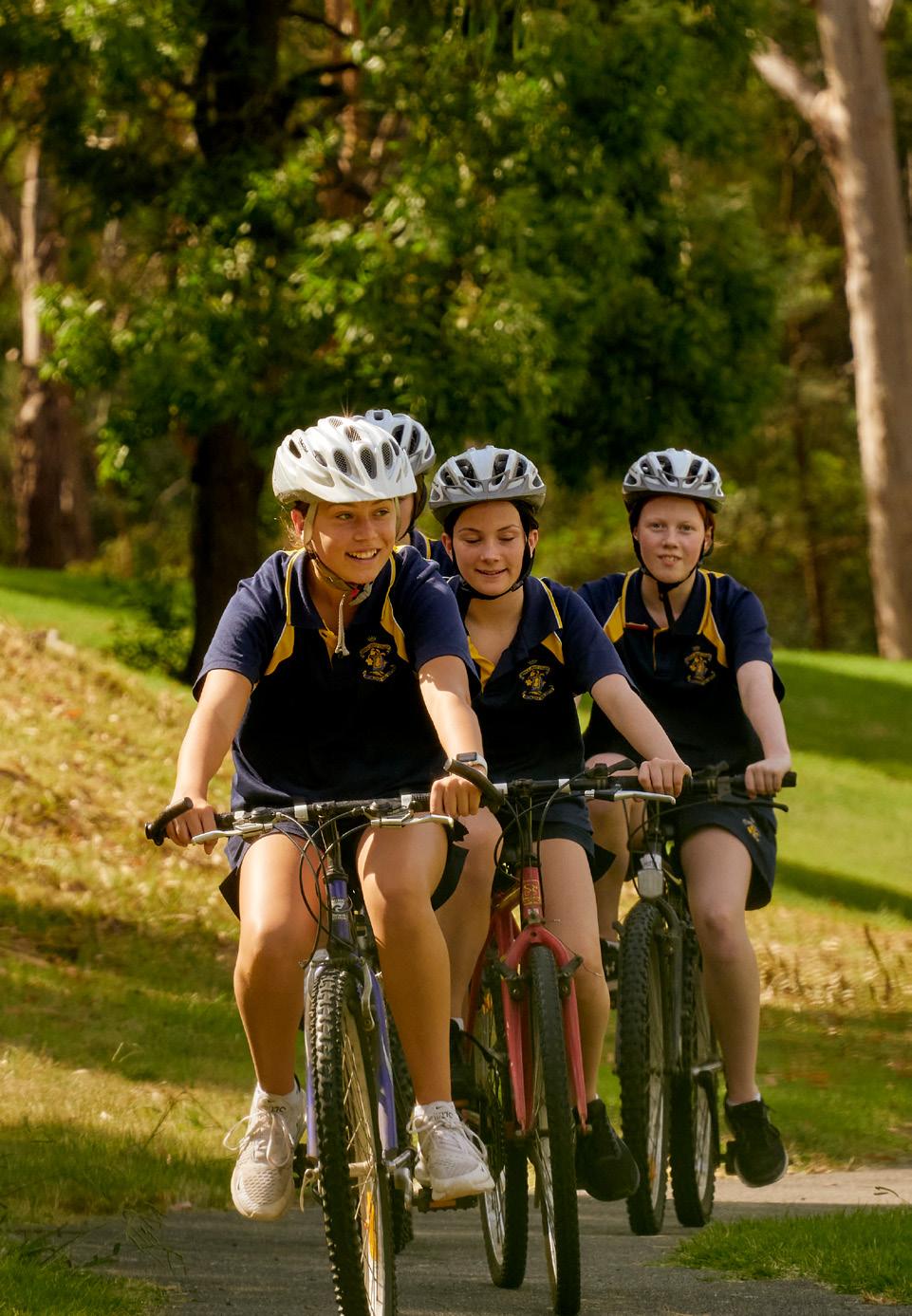
04 2022 — 2027 35
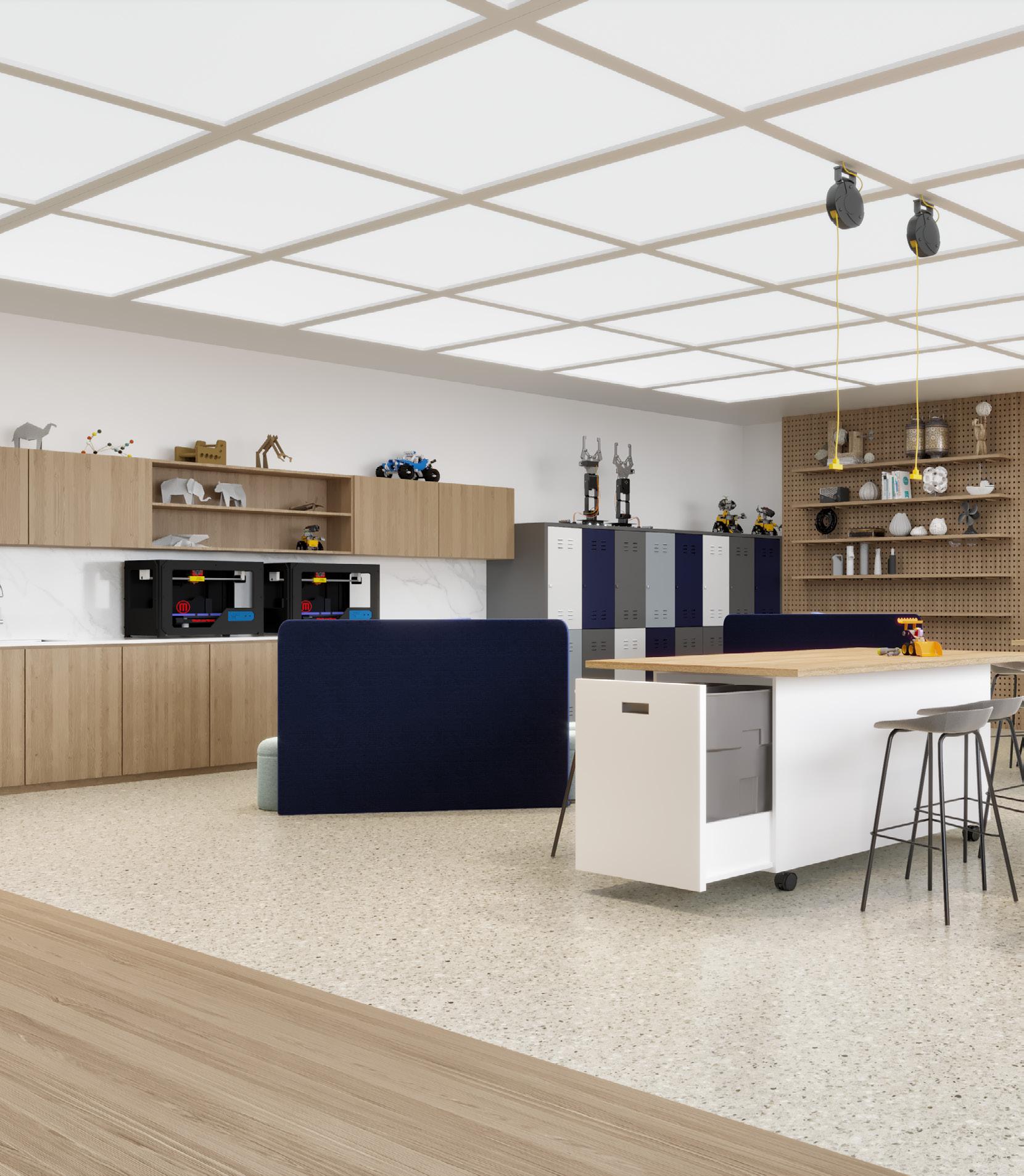
Innovation Studio.
Masterplan 36
Artist Impression
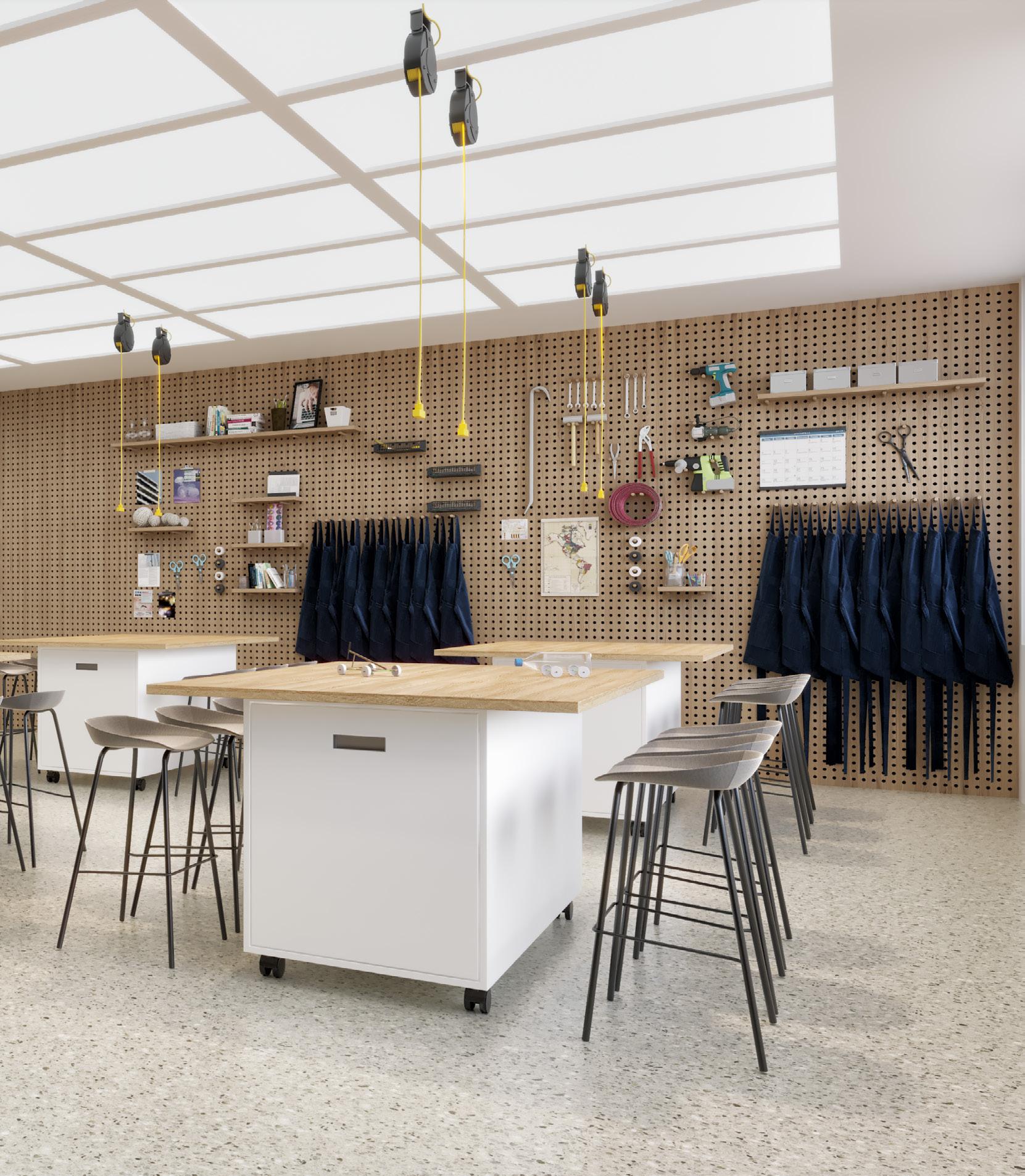
2022 — 2027 37
A space for all classes, with everything students need to explore design thinking.
