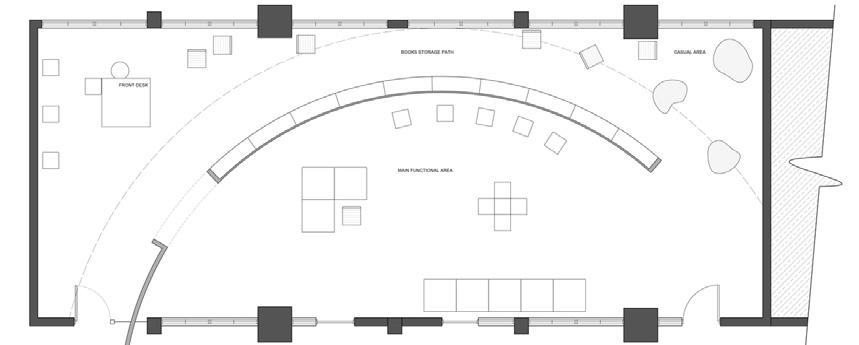
2 minute read
BACKGROUND
Following the pandemic, trends that have emerged in recent years have become increasingly more important within the fields of Architecture and Design. The post-pandemic years present an incredible opportunity to address the changes that have started to happen within the industry. In this way, education needs to adapt to ensure that graduates are prepared to meet the current and future challenges of the profession in the 21st century.
Key Trends
Advertisement
Changes in Architectural Education
New Demands in the Industry Architecture & Interior Design
The ARB have proposed “the most significant reform of architectural education in fifty years” in the UK. The RIBA have also announced The Way Ahead, a new framework for education and professional development. These schemes demonstrate the need for action to adapt and update the current systems and ways of working.
Organisations such as FAF (Future Architects Front) and DA (Decolonising Architecture) are fighting the injustices that are still present in the industry, which people no longer are willing to tolerate. Education needs to take social changes like these into account to ensure that it responds and adjusts appropriately.
Within the University of Edinburgh (UoE), the Interior Design programmes have only recently been incorporated to ESALA (Edinburgh School of Architecture and Landscape Architecture) from the Design School. The relationship between the different disciplines within the fields of Architecture and Design is also shifting, which presents opportunities for improvement.
Theme
Project Summary
The Building is an educational facility for students at ESALA. Currently considered the heart of the school, Minto House is redeveloped in this project to propose spaces that invite users to break away from the studio and explore new approaches to design thinking.
A more inclusive and community focused learning environment that aims to meet the expectations of the 21st century architecture and design student.


Users
Even though The Building was designed primarily to serve students, it also welcomes other users to promote a diverse and inclusive community. Whilst staff are required for supervision, designated spaces have been incorporated to encourage more connection with industry professionals and the wider public. In this way, the work produced within the school can be shared and celebrated, but also discussed, challenged and contrasted with external sources.
Schedule Of Accommodation
Influenced by the heritage of the site and the school’s long history, the facilities provided aim to encourage collaboration and innovation, remaining flexible and adaptable where possible. The spaces are organised according to the different users, regulating access into certain work areas. Additionally, each room has been categorised in relation to its function, dividing the building into three key areas: Practice, Theory and Connection.
Public: open to all members of the public, no restrictions.
Semipublic: open to those subscribed to the free membership program, as well as ESALA members. This allows for controlled access and encourages industry professionals to join.
Private: areas open to staff and students of the University of Edinburgh, always prioritised to those within ESALA.
Staff: private spaces that are restricted to students.
Practice
Theory
Listing Information
Address
University of Edinburgh
Minto House
18, 20 and 22 Chambers Street
Edinburgh EH1 1JZ
Gross Internal Area 5,633 sqm
Number of floors 6 in total, this project works only on 5 of them
Date of Construction Minto House and the Free Church in 1878, the Maltings in 1849 and the link in 1972.
Architect The original Minto House was designed by Peter Henderson; the former Free Church by Robert Thornton Sheills. The link was completed by Ian G Lindsay & Partners.
Current Use
A teaching and learning facility for ESALA (Edinburgh’s School of Architecture and Landscape Architecture) at the University of Edinburgh.
Listed Building Category B
Date Added 29 / 04 / 1977
Last Date Amended 17 / 07 / 2015
Local Authority Edinburgh
Planning Authority Edinburgh
Coordinates 325820, 673390









