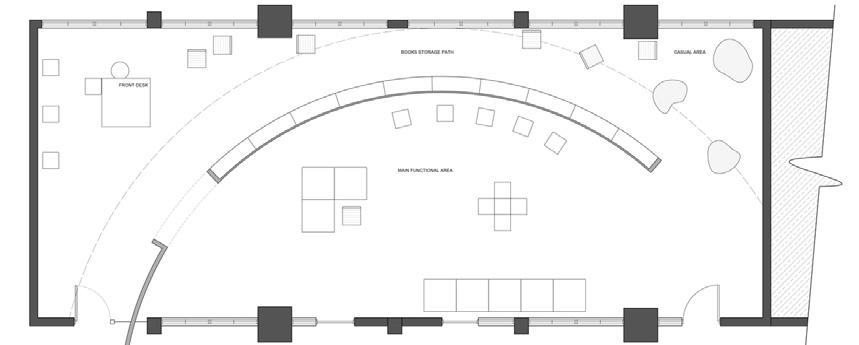
1 minute read
PROPOSED DETAIL DRAWINGS
Detail 1: Retractable Walls
Existing ceiling. Brown oak beams support the roof structure.
Advertisement
Steel Track 98mm x 66mm
Existing ceiling. Brown oak beams support the roof structure.
Movement mechanism specified by manufacturers
Steel Track 98mm x 66mm
Bespoke element: 15mm birch plywood
Movement mechanism specified by manufacturers
Brown oak beams structure.
66mm mechanism specified by 15mm birch specified by acoustic qualities wheels for better proposed cork specified in Drawing DR - 306
Bespoke element: 15mm birch plywood
Insulation as specified by manufacturers for acoustic qualities
Insulation as specified by manufacturers for acoustic qualities
Bespoke element: wheels for better fraction against proposed cork flooring Cork flooring as specified in Drawing TB23 - CML - XX - DR - I - 306
Existing floor, assumed to be concrete
1070 Part Elevation A-A 1:20 at A2
Bespoke element: wheels for better fraction against proposed cork flooring Cork flooring as specified in Drawing TB23 - CML XX DR - 306
Existing floor, assumed to be concrete
Part Elevation A-A 1:20 at A2
Retractable Wall Plan (closed) 1:20 at A2 Retractable Wall Plan (open) 1:20 at A2
Detailed Section A-A 1:2 at A2
Detailed Section A-A
1070 Part Elevation 1:20 at A2
1:2 at A2
Specified following the system proposed by Accordial.co.uk Bespoke design manufactured off site. Please see Specification Sheet for more information.
Specified following the system proposed by Accordial.co.uk Bespoke design manufactured off site. Please see Specification Sheet for more information.





Part
Part
Sketch Up drawing illustrating different parts of the bespoke unit. The tambour slabs are introduced into the unit from the back as the tambour track has an entry slot, visible in Detail
Sketch Up drawing illustrating different parts of the bespoke unit. The tambour slabs are introduced into the unit from the back as the tambour track has an entry slot, visible in Detail
Vertical Opening Plan 1:20 at A2
Section C-C in Drawing TB23 - CML - XX - DR - I - 305. Horizontal
Section C-C in Drawing TB23 - CML - XX - DR - I - 305.
Sketch Up drawing illustrating different parts of the bespoke unit. The tambour slabs are introduced into the unit from the back as the tambour track has an entry slot, visible in Detail Section C-C in Drawing TB23 - CML - XX - DR- 305.

Detail 3: Tambour Doors
Project Name: The Building Drawing Title:
Horizontal
Same system applies as with a vertical opening. Only using this image to illustrate how it would look.















