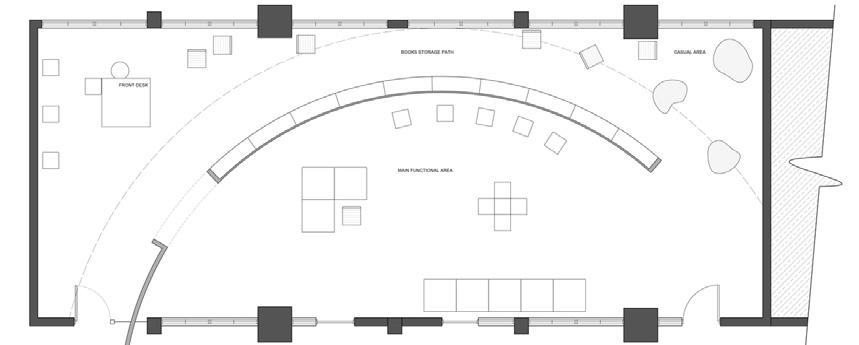
1 minute read
DEVELOPMENT
Initial Ideas
The main space chosen is located in the second floor of the Maltings building. This floor is organised to allow students to explore the initial stages of the design process both individually and with others. A space that brings together all the resources needed: from precedent and material research to brainstorming, collaboration and sharing of ideas. Inspired by children’s curiosity and their approach to exploration, it aims to encourage students to play and experiment with complete freedom.
Advertisement
2F Maltings layout plan in the development stages Sketches of initial ideas
Design Aims
The Playroom is intended to be used for quick model making, almost like playing with toys. In this way, students can start to build a narrative and create a story board.
The idea for the detailed design element was to work with the existing structural columns to create a division between the two areas. The solution needed to provide connection as well as separation, and ensure communal use and storage of ongoing work and shared materials.










