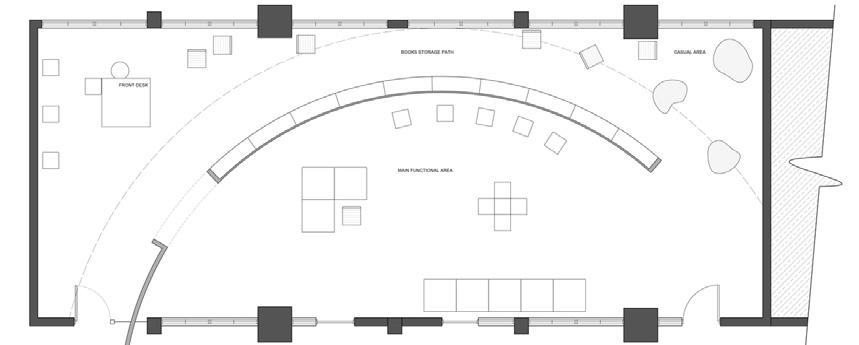
1 minute read
STRATEGIC THINKING
The primary research undertaken at the beginning stages was crucial for the development of the strategies. One of the key issues raised within the existing facilities is how disorientating the building is, as well as how disconnected it feels. This, in turn, dictated the organisation of the schedule of accommodation, to ensure that circulation routes are clear and spaces are accessible. New lifts were added and some staircases were moved to allow for more light and visual connections to be made.
Drawing the long section was necessary to fully comprehend how all the different levels work.
Advertisement
The number of sanitary facilities is increased in the proposed drawings as activities in each floor are different and are likely to require people to stay at a level for long periods of time. In terms of health and safety strategies, the existing are maintained, ensuring that all standards are met, as they currently work well.










